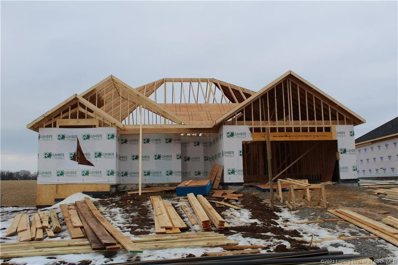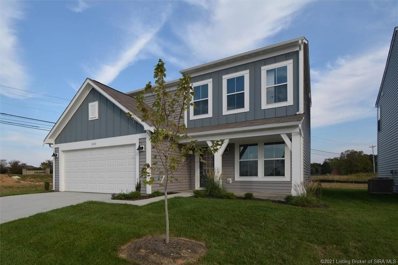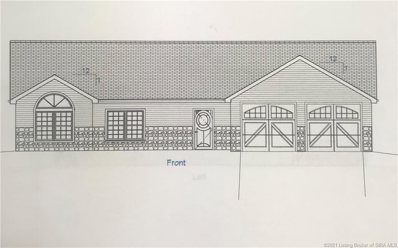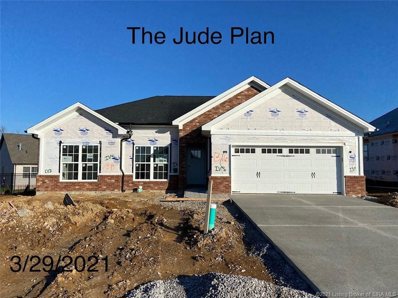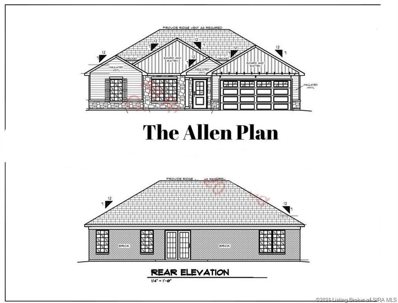Charlestown IN Homes for Rent
- Type:
- Single Family
- Sq.Ft.:
- 1,286
- Status:
- Active
- Beds:
- 3
- Lot size:
- 0.14 Acres
- Year built:
- 2021
- Baths:
- 2.00
- MLS#:
- 202105255
- Subdivision:
- Stacy Springs
ADDITIONAL INFORMATION
Welcome to Stacy Springs - Estimated completion 3/14/2021. A Steve Thieneman Builders development! Brand New Steve Thieneman Builders home with 2/10 Warranty! ALL REQUIRED CLOSING COSTS PAID WITH BUILDER'S PREFERRED LENDERS (excluding prepaids and owner's title policy). The "Emmett" is an open concept 3 bedroom 2 bath home offering all the amenities you desire!! Spacious great room that opens to the kitchen which includes kitchen island and plenty of cabinets. Includes stainless dishwasher, range & microwave. Master suite includes private bath and walk-in closet. Close to everything! The Stacy Springs neighborhood is only 4 miles to I-265 and 5 miles to the new East End bridge! The brand new Jeffersonville Commons Kroger is only 5 miles away, along with all of the new shops and restaurants that Jeffersonville now offers! Sq. Ft. & Room Sizes are approximate. EXTERIOR AND INTERIOR PICTURES ARE OF A SIMILAR HOME. COLOR SELECTIONS, HARDWARE, CABINETRY, AND OTHER AMENITIES MAY BE DIFFERENT THAN SHOWN IN PICTURES.
- Type:
- Single Family
- Sq.Ft.:
- 1,284
- Status:
- Active
- Beds:
- 3
- Lot size:
- 0.14 Acres
- Year built:
- 2021
- Baths:
- 2.00
- MLS#:
- 202105253
- Subdivision:
- Stacy Springs
ADDITIONAL INFORMATION
Welcome to Stacy Springs - Estimated Completion 3/14/2021. A Steve Thieneman Builders development! Brand New Steve Thieneman Builders home with 2/10 Warranty! ALL REQUIRED CLOSING COSTS PAID WITH BUILDER'S PREFERRED LENDERS (excluding prepaids and owner's title policy). The "Calloway" is an open concept 3 bedroom 2 bath home offering all the amenities you desire!! Spacious great room that opens to the kitchen which includes pantry, stainless dishwasher, range & microwave. Master suite includes private bath with double bowl vanity and walk-in closet. Close to everything! The Stacy Springs neighborhood is only 4 miles to I-265 and 5 miles to the new East End bridge! The brand new Jeffersonville Commons Kroger is only 5 miles away, along with all of the new shops and restaurants that Jeffersonville now offers! Sq. Ft. & Room Sizes are approximate. EXTERIOR AND INTERIOR PICTURES ARE OF A SIMILAR HOME. COLOR SELECTIONS, HARDWARE, CABINETRY, AND OTHER AMENITIES MAY BE DIFFERENT THAN SHOWN IN PICTURES.
- Type:
- Single Family
- Sq.Ft.:
- 1,257
- Status:
- Active
- Beds:
- 3
- Lot size:
- 0.14 Acres
- Year built:
- 2021
- Baths:
- 2.00
- MLS#:
- 202105247
- Subdivision:
- Stacy Springs
ADDITIONAL INFORMATION
Welcome to Stacy Springs - Estimated Completion 3/14/2021. A Steve Thieneman Builders development! Brand New Steve Thieneman Builders home with RWC Warranty! ALL REQUIRED CLOSING COSTS PAID WITH BUILDER'S PREFERRED LENDERS (excluding prepaids and owner's title policy). The "Derek" is a 3 bedroom 2 bath home offering all the amenities you desire at a great price! Large great room that opens to the eat-in kitchen which includes large island, pantry plus stainless steel dishwasher, range & microwave! Master suite includes private bath. Enjoy your evenings on the covered front porch or covered rear patio. Close to everything, the Stacy Springs neighborhood is only 4 miles to I-265 and 5 miles to the new East End bridge! The brand new Jeffersonville Commons Kroger is only 5 miles away, along with all of the new shops and restaurants that Jeffersonville now offers! Sq. Ft. & Room Sizes are approximate. EXTERIOR AND INTERIOR PICTURES ARE OF A SIMILAR HOME. COLOR SELECTIONS, HARDWARE, CABINETRY, AND OTHER AMENITIES MAY BE DIFFERENT THAN SHOWN IN PICTURES.
- Type:
- Single Family
- Sq.Ft.:
- 1,284
- Status:
- Active
- Beds:
- 3
- Lot size:
- 0.14 Acres
- Year built:
- 2021
- Baths:
- 2.00
- MLS#:
- 202105239
- Subdivision:
- Stacy Springs
ADDITIONAL INFORMATION
Welcome to Stacy Springs - Estimated Completion 2/28/2021. A Steve Thieneman Builders development! Brand New Steve Thieneman Builders home with 2/10 Warranty! ALL REQUIRED CLOSING COSTS PAID WITH BUILDER'S PREFERRED LENDERS (excluding prepaids and owner's title policy). The "Calloway" is an open concept 3 bedroom 2 bath home offering all the amenities you desire!! Spacious great room that opens to the kitchen which includes pantry, stainless dishwasher, range & microwave. Master suite includes private bath with double bowl vanity and walk-in closet. Close to everything! The Stacy Springs neighborhood is only 4 miles to I-265 and 5 miles to the new East End bridge! The brand new Jeffersonville Commons Kroger is only 5 miles away, along with all of the new shops and restaurants that Jeffersonville now offers! Sq. Ft. & Room Sizes are approximate. EXTERIOR AND INTERIOR PICTURES ARE OF A SIMILAR HOME. COLOR SELECTIONS, HARDWARE, CABINETRY, AND OTHER AMENITIES MAY BE DIFFERENT THAN SHOWN IN PICTURES.
- Type:
- Single Family
- Sq.Ft.:
- 1,286
- Status:
- Active
- Beds:
- 3
- Lot size:
- 0.14 Acres
- Year built:
- 2021
- Baths:
- 2.00
- MLS#:
- 202105237
- Subdivision:
- Stacy Springs
ADDITIONAL INFORMATION
Welcome to Stacy Springs - Estimated completion 2/28/2021. A Steve Thieneman Builders development! Brand New Steve Thieneman Builders home with 2/10 Warranty! ALL REQUIRED CLOSING COSTS PAID WITH BUILDER'S PREFERRED LENDERS (excluding prepaids and owner's title policy). The "Emmett" is an open concept 3 bedroom 2 bath home offering all the amenities you desire!! Spacious great room that opens to the kitchen which includes kitchen island and plenty of cabinets. Includes stainless dishwasher, range & microwave. Master suite includes private bath and walk-in closet. Close to everything! The Stacy Springs neighborhood is only 4 miles to I-265 and 5 miles to the new East End bridge! The brand new Jeffersonville Commons Kroger is only 5 miles away, along with all of the new shops and restaurants that Jeffersonville now offers! Sq. Ft. & Room Sizes are approximate. EXTERIOR AND INTERIOR PICTURES ARE OF A SIMILAR HOME. COLOR SELECTIONS, HARDWARE, CABINETRY, AND OTHER AMENITIES MAY BE DIFFERENT THAN SHOWN IN PICTURES.
- Type:
- Single Family
- Sq.Ft.:
- 1,284
- Status:
- Active
- Beds:
- 3
- Lot size:
- 0.24 Acres
- Year built:
- 2021
- Baths:
- 2.00
- MLS#:
- 202105236
- Subdivision:
- Stacy Springs
ADDITIONAL INFORMATION
Welcome to Stacy Springs - Estimated Completion 2/28/2021. A Steve Thieneman Builders development! Brand New Steve Thieneman Builders home with 2/10 Warranty! ALL REQUIRED CLOSING COSTS PAID WITH BUILDER'S PREFERRED LENDERS (excluding prepaids and owner's title policy). Situated on a Corner Lot, the "Calloway" is an open concept 3 bedroom 2 bath home offering all the amenities you desire!! Spacious great room that opens to the kitchen which includes pantry, stainless dishwasher, range & microwave. Master suite includes private bath with double bowl vanity and walk-in closet. Close to everything! The Stacy Springs neighborhood is only 4 miles to I-265 and 5 miles to the new East End bridge! The brand new Jeffersonville Commons Kroger is only 5 miles away, along with all of the new shops and restaurants that Jeffersonville now offers! Sq. Ft. & Room Sizes are approximate. EXTERIOR AND INTERIOR PICTURES ARE OF A SIMILAR HOME. COLOR SELECTIONS, HARDWARE, CABINETRY, AND OTHER AMENITIES MAY BE DIFFERENT THAN SHOWN IN PICTURES.
- Type:
- Single Family
- Sq.Ft.:
- 2,750
- Status:
- Active
- Beds:
- 4
- Lot size:
- 0.26 Acres
- Year built:
- 2021
- Baths:
- 3.00
- MLS#:
- 202105156
- Subdivision:
- Hawthorn Glen
ADDITIONAL INFORMATION
The BRISTOL PLAN on a Full Rear Walkout Basement will not disappoint. This Home is located at the end of a Cul-De-Sac adjacent to a Agricultural Farm Property (Great Views - Low Traffic). This Plan Offers 4 BR's, 3 Full Baths, oversized 2 Car Attached Garage with Additional Storage Room off the Lower Level. This Home has 10' Foyer and Great Room and ENGINEERED HARDWOOD FLOORING on the MAIN LEVEL, not Vinyl Plank. DISCOVERY THE DISCOVERY BUILDERS DIFFERENCE...Larger Rooms, Better Furniture Placement, Larger Closets, Attention to Detail Finishes, Soft Close Kitchen Cabinetry, COVERED DECK with Aluminum Balusters, JELDWEN Thermopane Windows, Insulated Garage Door, 9' FOUNDATION WALLS-for Better Basement Ceiling Height and More. This BRISTOL PLAN has Great Outdoor Space with a COVERED FRONT PORCH, COVERED REAR DECK and OVERSIZED LOWER LEVEL PATIO partially covered by the Overhead Deck. This Home includes Approximately 2700 SQUARE FEET of QUALITY FINISHED LIVING SPACE with High Efficiency Gas Furnace. COME SEE WHY SO MANY ARE CHOOSING DISCOVERY BUILDERS for BETTER QUALITY, BETTER BUILT HOMES. ALL Cosmetic Selections have been made by our Full Time Professional Designer. The Exterior is BRICK, STONE with a touch of Accent Vinyl Siding for LOW MAINTENANCE LIVING. The Interior includes SOLID SURFACE TOPS in the Kitchen (Quartz or Granite) and GRANITE VANITY TOPS. Sq ft & rm sz approx.
- Type:
- Single Family
- Sq.Ft.:
- 2,750
- Status:
- Active
- Beds:
- 4
- Lot size:
- 0.28 Acres
- Year built:
- 2021
- Baths:
- 3.00
- MLS#:
- 202105143
- Subdivision:
- Hawthorn Glen
ADDITIONAL INFORMATION
Top Selling BRISTOL FLOOR PLAN with FINISHED WALKOUT BASEMENT with Storage Room accessible from outside. This Floor Plan has MORE SQUARE FOOTAGE with LARGER ROOMS allowing for BETTER FURNITURE PLACEMENT than competing homes. DISCOVERY BUILDERS provides Attention to Details, Better Deck Construction, Larger Patio off the Lower Level. This Home is WELL DESIGNED with 10' Foyer and Great Room with Cathedral Vaulted BR-2 and MBR with Deep Trey and Crown Molding. The Owner's Suite will not disappoint you with a Custom Walk-in Tile Shower and LARGE WALK-IN CLOSET. Even the Garage is Larger with an INSULATED GARAGE DOOR. Discovery Builders builds BETTER HOMES and pours 3500 PSI Concrete in All Foundation Walls, Waterproofs the Basements, Pours Footings under the Garage Door Opening and Covered Front Porch that many Other Builders do not do - giving you a Better Built Home for Years to come. This Home includes SOFT CLOSE Cabinetry in the Kitchen. All Cosmetic Selections have been selected by a Our Professional Full Time Designer. COME SEE WHY SO MANY ARE CHOOSING DISCOVERY BUILDERS for BETTER BUILT HOMES.
- Type:
- Single Family
- Sq.Ft.:
- 1,842
- Status:
- Active
- Beds:
- 3
- Lot size:
- 0.16 Acres
- Year built:
- 2021
- Baths:
- 3.00
- MLS#:
- 202105229
- Subdivision:
- Silver Creek Meadows
ADDITIONAL INFORMATION
Trendy new Wesley Modern Farmhouse plan by Fischer Homes in beautiful Silver Creek Meadows featuring 9ft 1st floor ceilings and a private 1st floor study with french doors. Open concept design with an island kitchen, stainless steel appliances, upgraded cabinetry with 42 inch uppers, granite countertops, pantry and walk-out morning room to the 12x14 patio and all with site lines to the large family room. Gorgeous vinyl plank flooring in select areas. Upstairs you'll find a very large homeowners retreat with an en suite that includes a double bowl vanity, separate shower and large walk-in closet. There are 2 additional bedrooms each with a walk-in closet, a centrally located hall bathroom and laundry room and a large loft. 2 bay garage with opener.
- Type:
- Land
- Sq.Ft.:
- n/a
- Status:
- Active
- Beds:
- n/a
- Lot size:
- 1.09 Acres
- Baths:
- MLS#:
- 202105204
- Subdivision:
- Pleasant Run
ADDITIONAL INFORMATION
Hereâs a great opportunity to build your new home. WALK-OUT LOT- Everyone is looking for a property thatâs already suitable for a home and has water, electric and a septic system in place. One of the greatest locations in Charlestown next to neighboring high-end subdivisions. Current home price ranges above 300,000 plus. The property does back up to a few trees and farm ground. The subdivision is well-established on a single street and cul-de-sac setting. There was a home at the property that was built in 1996 and has been removed(May 2020). The home site is located in the Usda 100% financing area for those who qualify.
- Type:
- Single Family
- Sq.Ft.:
- 3,328
- Status:
- Active
- Beds:
- 5
- Lot size:
- 0.62 Acres
- Year built:
- 1926
- Baths:
- 4.00
- MLS#:
- 202105228
ADDITIONAL INFORMATION
Investor take notice! Duplex with extra room to build more. - unit #1 - 2 bedroom, 1.5 bath with a family room formal dining room, eat in kitchen and sunroom. Unit # 2 - includes a 3 bedroom, 2 bath, living room and an eat in kitchen. Detached 2 car garage. The extra lot is located behind the property and can be accessed via an old Ally way. Possible extra lot with Garage on the right of the duplex. Subject to planning and zoning. Chandelier in formal Dining room does not stay.
- Type:
- Single Family
- Sq.Ft.:
- 1,714
- Status:
- Active
- Beds:
- 3
- Lot size:
- 1 Acres
- Year built:
- 2021
- Baths:
- 2.00
- MLS#:
- 202105225
- Subdivision:
- Savannah Gates
ADDITIONAL INFORMATION
Check out this new construction situated on 1 acre in Savannah Gates. Scenic drive through beautiful countryside yet convenient to the east end bridge. This new construction is going to be a pleasure to show. Craftsmanship at its finest. This home features a fully equipped kitchen with custom shaker cabinets plus granite counter tops! Tile walk in shower in the master. Split bedrooms. Will update pictures as construction progresses.
- Type:
- Single Family
- Sq.Ft.:
- 3,574
- Status:
- Active
- Beds:
- 4
- Lot size:
- 0.34 Acres
- Year built:
- 2005
- Baths:
- 3.00
- MLS#:
- 202105181
- Subdivision:
- Heritage Place
ADDITIONAL INFORMATION
WELCOME TO HERITAGE PLACE! Stunning, quality-built home features 4 bedrooms, 3 baths, over 3500 finished sq. ft of finished living space. The main floor offers impressive great room with gas fireplace and is open to formal dining room, breakfast area and gorgeous kitchen. There are custom tiger oak cabinets with granite, pullout shelving galore plus pull out for mixer. Gas stove with griddle, custom backsplash, GE Profile stainless appliances and breakfast bar. There is no other kitchen like this one! Split bedroom plan with new carpet and fresh paint. The walkout lower level has a WOW factor. Family room open to 2nd kitchen with TV, all appliances and breakfast bar, 4th bedroom, full bath (shower), flex room great for home office along with media room or home theatre space. There's a workshop and storage. Vivant security system, prewired for surround sound, soundproof ceiling tiles, 220 elec service, whole house water filter, water softener. Outdoor entertaining on 12 x 16 composite deck and 10 x 25 patio. Lots of closets, utility sink in laundry room, extra deep garage. 1 yr. CINCH warranty. This home is truly captivating!! Sq ft & rm sz approx. MORE PICTURES COMING SOON!
- Type:
- Single Family
- Sq.Ft.:
- 2,410
- Status:
- Active
- Beds:
- 4
- Lot size:
- 0.22 Acres
- Year built:
- 2020
- Baths:
- 3.00
- MLS#:
- 202105203
- Subdivision:
- Ashley Springs
ADDITIONAL INFORMATION
NEW CONSTRUCTION Quality built by ASB! The ALLEN Plan comes with a DAYLIGHT basement! Incredible OPEN floor plan with nice "LIFEPROOF" Luxury Vinyl flooring, VAULTED ceiling, stainless apps, eat in kitchen w/ breakfast bar, and is a split bedroom floor plan! The owners suite is complete with a trey ceiling, and a full bath and boast dual separated vanities with WALKIN closet, and Custom TILE shower! This is an ENERGY SMART RATED home.
- Type:
- Single Family
- Sq.Ft.:
- 1,475
- Status:
- Active
- Beds:
- 3
- Lot size:
- 0.21 Acres
- Year built:
- 2020
- Baths:
- 2.00
- MLS#:
- 202105201
- Subdivision:
- Hawthorn Glen
ADDITIONAL INFORMATION
STUNNING "JUDE" Plan by ASB in POPULAR Hawthorn Glen! WIDE OPEN floor plan with siding, brick, and stone, 3 bed, 2 bath, large family room, VAULTED 10 ft SMOOTH ceilings, Nice kitchen with stainless apps, plenty of beautiful cabinets, big PANTRY, and GRANITE counter tops! Owners suite boasts private bath--HUGE walk-in closet, dual vanity with GRANITE top, BIG CUSTOM TILE shower,-- LUXURY vinyl plank flooring throughout foyer, great room, and kitchen. Cubby w/ hooks, EFFICIENT GAS FURNACE, ENERGY SMART RATED HOME! RWC Insurance backed structural warranty!
- Type:
- Single Family
- Sq.Ft.:
- 1,479
- Status:
- Active
- Beds:
- 3
- Lot size:
- 0.26 Acres
- Year built:
- 2020
- Baths:
- 2.00
- MLS#:
- 202105196
- Subdivision:
- Hawthorn Glen
ADDITIONAL INFORMATION
QUALITY built by ASB, this "ALLEN Plan" is SUPER ATTRACTIVE on the inside! 10 ft smooth ceilings in the great room and kitchen, wood floors, LARGE kitchen w/ GRANITE, pantry, ISLAND, breakfast bar, and WIDE open great for entertaining! The Owners suite is a great size and offers a private en suite bath featuring a beautiful custom TILE shower, double vanities, and HUGE walk in closet! Laundry area is a great size and stylish cubby built in w/ hooks, great for storage. This is an ENERGY SMART RATED home and builder to provide RWC WARRANTY at closing! Don't miss this one! Pictures are of a different home, but home will have similar finishes
- Type:
- Single Family
- Sq.Ft.:
- 2,412
- Status:
- Active
- Beds:
- 4
- Lot size:
- 0.22 Acres
- Year built:
- 2020
- Baths:
- 3.00
- MLS#:
- 202105192
- Subdivision:
- Ashley Springs
ADDITIONAL INFORMATION
NEW CONSTRUCTION Quality built by ASB! The ALLEN Plan comes with a DAYLIGHT basement! Incredible OPEN floor plan with nice "LIFEPROOF" Luxury Vinyl flooring, VAULTED ceiling, stainless apps, eat in kitchen w/ breakfast bar, and is a split bedroom floor plan! The owners suite is complete with a vaulted ceiling, BARN door to a full bath and boast dual separated vanities with WALKIN closet, and Custom TILE shower! This is an ENERGY SMART RATED home.
- Type:
- Single Family
- Sq.Ft.:
- 2,412
- Status:
- Active
- Beds:
- 4
- Lot size:
- 0.22 Acres
- Year built:
- 2020
- Baths:
- 3.00
- MLS#:
- 202105190
- Subdivision:
- Ashley Springs
ADDITIONAL INFORMATION
NEW CONSTRUCTION Quality built by ASB! The ALLEN Plan comes with a DAYLIGHT basement! Incredible OPEN floor plan with nice "LIFEPROOF" Luxury Vinyl flooring, VAULTED ceiling, stainless apps, eat in kitchen w/ breakfast bar, and is a split bedroom floor plan! The owners suite is complete with a vaulted ceiling, BARN door to a full bath and boast dual separated vanities with WALKIN closet, and Custom TILE shower! This is an ENERGY SMART RATED home.
- Type:
- Single Family
- Sq.Ft.:
- 2,255
- Status:
- Active
- Beds:
- 4
- Lot size:
- 0.22 Acres
- Year built:
- 2020
- Baths:
- 3.00
- MLS#:
- 202105184
- Subdivision:
- Ashley Springs
ADDITIONAL INFORMATION
The "JUDE" Plan in Ashley Springs is HOT! Offering 4 bedrooms, 3 full baths, this beauty is boast 10 ft smooth ceilings in the great room, beautiful foyer with bed mold panels, "LIFE PROOF" LVP flooring in the great room, foyer, and kitchen, and offers a WIDE open floor plan! The kitchen offers an abundance of cabinetry, GRANITE counters, stainless appliances, breakfast bar, and eat in area! The owners suite is a great size which is vaulted, has a LARGE walk in closet, barn door to bath that has dual sinks, and CUSTOM TILE shower with dual heads. The lower level is a Finished DAYLIGHT basement with a large family room area, 4th bedroom, full bath, and tons of storage space. This home is ENERGY SMART RATED and RWC Warranty provided at closing!
- Type:
- Single Family
- Sq.Ft.:
- 2,412
- Status:
- Active
- Beds:
- 4
- Lot size:
- 0.03 Acres
- Year built:
- 2020
- Baths:
- 3.00
- MLS#:
- 202105180
- Subdivision:
- Ashley Springs
ADDITIONAL INFORMATION
NEW CONSTRUCTION Quality built by ASB! The ALLEN Plan comes with a FULL DAYLIGHT basement! Incredible OPEN floor plan with nice "LIFEPROOF" Luxury Vinyl flooring, VAULTED ceiling, stainless apps, eat in kitchen w/ breakfast bar, and is a split bedroom floor plan! The owners suite is complete with a vaulted ceiling, BARN door to a full bath and boast dual separated vanities with WALKIN closet, and Custom TILE shower! This home has a very attractive Craftsman look with vinyl siding, brick, and stone. This is an ENERGY SMART RATED home.
- Type:
- Single Family
- Sq.Ft.:
- 1,465
- Status:
- Active
- Beds:
- 3
- Lot size:
- 0.29 Acres
- Year built:
- 2020
- Baths:
- 2.00
- MLS#:
- 202105179
- Subdivision:
- Ashley Springs
ADDITIONAL INFORMATION
STUNNING "JUDE" Plan by ASB in POPULAR Ashley Springs! WIDE OPEN floor plan with siding, brick, and stone, 3 bed, 2 bath, large family room, VAULTED 10 ft SMOOTH ceilings, Nice kitchen with stainless apps, plenty of beautiful cabinets, big PANTRY, and GRANITE counter tops! Owners suite boasts private bath--HUGE walk-in closet, dual vanity with GRANITE top, BIG CUSTOM TILE shower,-- LUXURY vinyl plank flooring throughout foyer, great room, and kitchen. Cubby w/ hooks, EFFICIENT GAS FURNACE, ENERGY SMART RATED HOME! RWC Insurance backed structural warranty! This property may be eligible for 100% Financing through USDA Rural Housing!
- Type:
- Single Family
- Sq.Ft.:
- 2,378
- Status:
- Active
- Beds:
- 3
- Lot size:
- 1.03 Acres
- Year built:
- 1984
- Baths:
- 3.00
- MLS#:
- 202105171
- Subdivision:
- Bethany Farms
ADDITIONAL INFORMATION
Believe this...gorgeous Cape Cod home in desirable Bethany Farms with three levels of living space & an acre to roam! BONUS-approximately ten minutes from the East End of Louisville! If your current situation has you cramped, say hello to approx 3000 square feet to grow into. The main level includes a formal living room, family room with wood burning fireplace, dining area, full bath & a kitchen with granite counters and a walk in pantry. Upstairs you will find a huge Master Suite with a sitting area & spacious bonus/dressing room connected which makes for an ideal space to hideaway, work or to enjoy your hobbies. The walk up basement has framed in, usable space and partially finished for easy future expansion. Outdoors you will find a fully fenced backyard & a homestead paradise! Enjoy raised garden beds, fruit trees & a chicken coop if you would like to give sustainability a shot. Additional recreation provided including a swimming pool for the dog days of summer & a firepit to surround yourself with loved ones. Tremendous decking with portions covered to protect you from the elements & plenty of storage in the oversized attached garage & storage shed. 100% USDA financing available for qualified buyers. Radon mitigation system already installed. Schedule a tour today!
- Type:
- Single Family
- Sq.Ft.:
- 1,937
- Status:
- Active
- Beds:
- 4
- Lot size:
- 0.22 Acres
- Year built:
- 2020
- Baths:
- 3.00
- MLS#:
- 202105151
- Subdivision:
- Silver Creek Meadows
ADDITIONAL INFORMATION
OPEN HOUSE - SUNDAY - February 7, 2021 - 2-4 P.M. SILVER CREEK MEADOWS is a new development located off HWY 403 on SALEM NOBLE ROAD across from Hawthorn Glen and before Greenlief Rd on the right.(This property does not map - please follow directions) New Construction!! Charming Victorian style home features 4 Bedrooms, 2 1/2 bath, 2 car attached garage, and full unfinished walk out basement with a beautiful scenic view. The first floor features a great room, guest half bath, eat-in kitchen with access to deck from dining area. The kitchen has an island w/breakfast bar. stainless steel appliances of dishwasher, range/oven, microwave and a pantry. The upstairs has an owner suite with a walk in closet and private bathroom that has a double bowl vanity, shower, and linen closet. The upstairs has 2 additional bedrooms, hall bath, laundry, and a bonus room over the garage that could be a 4th bedroom (11.5 X 5.6 walk in closet) or sitting/play area. The full unfinished walk out basement has a patio door and window. All square footage, lot & room sizes are approximate. 100% USDA Rural Financing available to qualifying buyers. Active first right contingent on buyer selling home.
- Type:
- Single Family
- Sq.Ft.:
- 2,046
- Status:
- Active
- Beds:
- 4
- Lot size:
- 0.16 Acres
- Year built:
- 2020
- Baths:
- 3.00
- MLS#:
- 202105150
- Subdivision:
- Silver Creek Meadows
ADDITIONAL INFORMATION
SILVER CREEK MEADOWS is a new development located off HWY 403 on SALEM NOBLE ROAD across from Hawthorn Glen and before Greenlief Rd on the right. New Construction! The "Cobblestone" is a charming 2 story home that features 4 bedrooms and 2 1/2 baths on a full walk-out basement. The first floor has a great room that is open to the kitchen/dining area and has a half guest bath. The kitchen has an island with breakfast bar, pantry, stainless steel appliances of dishwasher, range/oven and microwave. The dining area has access to the deck. The upstairs has an owner suite with a walk-in closet (9.6 X 5) and private bathroom that has a double bowl vanity, linen closet and shower. There are 3 additional bedrooms, a hall bathroom, and laundry room on the second floor. The walk-out basement has plenty of space for storage/future living area. The home has a 2 car attached garage. All square footage, lot & room sizes are approximate. 100% USDA Rural Financing available to qualifying buyers.
- Type:
- Single Family
- Sq.Ft.:
- 2,120
- Status:
- Active
- Beds:
- 3
- Lot size:
- 0.24 Acres
- Year built:
- 2020
- Baths:
- 2.00
- MLS#:
- 202105146
- Subdivision:
- Silver Creek Meadows
ADDITIONAL INFORMATION
OPEN HOUSE - SUNDAY - JANUARY 31, 2021 - 2-4 P.M. SILVER CREEK MEADOWS is a new development located off HWY 403 on SALEM NOBLE ROAD across from Hawthorn Glen and before Greenlief Rd on the right. The "Anna" is a ranch home on a walk-out basement with a great floor plan that features 3 Bedrooms, 2 Baths and vaulted great room. The kitchen is open to the dining area with access to the deck. The kitchen features a breakfast bar, 2 spin shelves, pullout trash can, pantry, and Stainless Steel appliances -Range/oven, microwave and Dishwasher. The owner suite has a walk-in closet and private bathroom with double bowl vanity and shower. Two additional bedrooms, hall bathroom and laundry are on the first floor. The basement walks out and has a finished family room, plus an unfinished area for future expansion or storage. There is 2 car attached garage, a front porch, deck, and patio. All square footage, lot & room sizes are approximate. 100% USDA Rural Financing available to qualifying buyers.
Albert Wright Page, License RB14038157, Xome Inc., License RC51300094, [email protected], 844-400-XOME (9663), 4471 North Billman Estates, Shelbyville, IN 46176

Information is provided exclusively for consumers personal, non - commercial use and may not be used for any purpose other than to identify prospective properties consumers may be interested in purchasing. Copyright © 2024, Southern Indiana Realtors Association. All rights reserved.
Charlestown Real Estate
The median home value in Charlestown, IN is $299,000. This is higher than the county median home value of $125,000. The national median home value is $219,700. The average price of homes sold in Charlestown, IN is $299,000. Approximately 52.15% of Charlestown homes are owned, compared to 35.84% rented, while 12.01% are vacant. Charlestown real estate listings include condos, townhomes, and single family homes for sale. Commercial properties are also available. If you see a property you’re interested in, contact a Charlestown real estate agent to arrange a tour today!
Charlestown, Indiana has a population of 8,079. Charlestown is less family-centric than the surrounding county with 29.66% of the households containing married families with children. The county average for households married with children is 31.64%.
The median household income in Charlestown, Indiana is $42,450. The median household income for the surrounding county is $52,834 compared to the national median of $57,652. The median age of people living in Charlestown is 36.1 years.
Charlestown Weather
The average high temperature in July is 86.7 degrees, with an average low temperature in January of 22.8 degrees. The average rainfall is approximately 46.4 inches per year, with 10.6 inches of snow per year.

