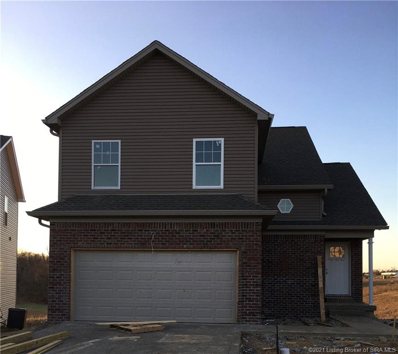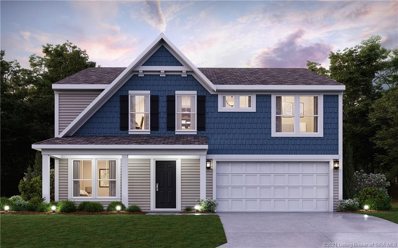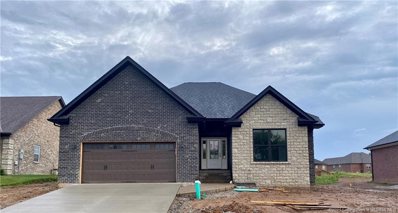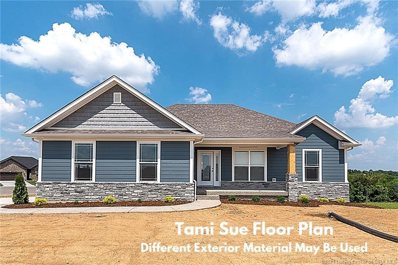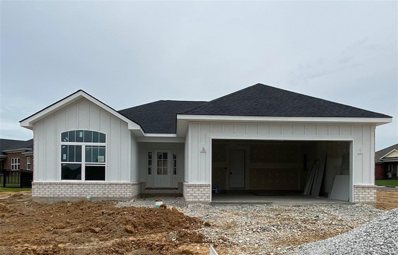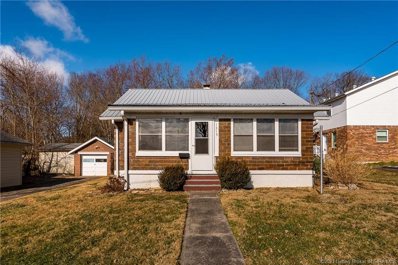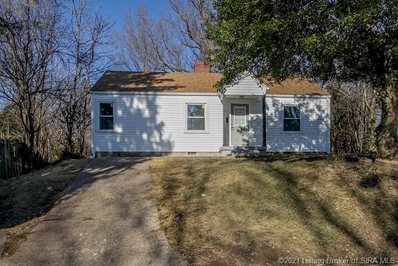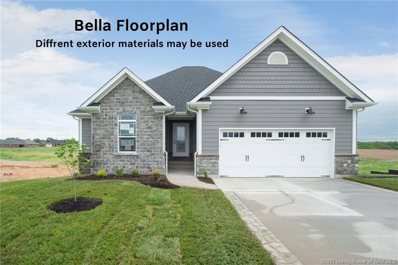Charlestown IN Homes for Rent
- Type:
- Land
- Sq.Ft.:
- n/a
- Status:
- Active
- Beds:
- n/a
- Lot size:
- 1.16 Acres
- Baths:
- MLS#:
- 202105338
- Subdivision:
- Hardy Falls
ADDITIONAL INFORMATION
NEW PRICE! Fantastic CORNER LOT IN THE DESIRABLE HARDY FALLS SUBDIVISION in Charlestown, IN. Lot is +/- 1.163 acres. Build YOUR DREAM HOME. Building lot is in Section 1 of Hardy Falls Subdivision, where the natural setting, and convenient location to the EAST END BRIDGE, and all major highways is a plus! Don't miss your chance to build in this subdivision. Restrictions apply. Builder and plans must be approved by the Developer. Subdivision has underground utilities, curbed streets and so much to offer.
- Type:
- Single Family
- Sq.Ft.:
- 1,958
- Status:
- Active
- Beds:
- 3
- Lot size:
- 0.12 Acres
- Year built:
- 2021
- Baths:
- 3.00
- MLS#:
- 202105757
- Subdivision:
- Silver Creek Meadows
ADDITIONAL INFORMATION
SILVER CREEK MEADOWS is a new development located off HWY 403 on SALEM NOBLE ROAD across from Hawthorn Glen and before Greenlief Rd on the right. (This property does not map - Please follow directions). New Construction! The "Kara" is a charming 2 story home that features 3 bedrooms and 2 1/2 baths on a full walk-out basement. The first floor has a great room that is open to the kitchen/dining area and a half guest bath. The kitchen has stainless steel appliances of dishwasher, range/oven and microwave. The dining area has access to the deck for outdoor entertaining or enjoying the scenic view. The upstairs has a Master Bedroom with Master Bathroom that has a double bowl vanity, linen closet and shower. There are 2 additional bedrooms, a hall bathroom, and laundry room on the second floor. The walk-out basement has plenty of space for storage/future living area. The home has a 2 car attached garage. All square footage, lot & room sizes are approximate. 100% USDA Rural Financing available to qualifying buyers.
- Type:
- Single Family
- Sq.Ft.:
- 2,793
- Status:
- Active
- Beds:
- 4
- Lot size:
- 0.16 Acres
- Year built:
- 2021
- Baths:
- 3.00
- MLS#:
- 202105742
- Subdivision:
- Silver Creek Meadows
ADDITIONAL INFORMATION
Gorgeous new Jensen Coastal Classic plan by Fischer Homes in beautiful Silvercreek Meadows featuring a welcoming covered front portch, 9ft 1st floor ceilings and 2 flex rooms that could be used as his and her study's, living room, dining room, rec room, etc. Open concept with an island kitchen with stainless steel appliances, upgraded cabinetry with 42 inch uppers, gleaming granite countertops, a huge walk-in pantry and walk-out morning room to the 12x12 patio and all with a view to the large family room. Upstairs you will find the homeowners retreat with an en suite that includes a double bowl vanity, garden tub, separate walk-in shower and walk-in closet. There are 3 additional bedrooms each with a walk-in closet. Convenient 2nd floor laundry room and HUGE loft. 2 bay garage.
- Type:
- Single Family
- Sq.Ft.:
- 2,000
- Status:
- Active
- Beds:
- 3
- Lot size:
- 1.04 Acres
- Year built:
- 1978
- Baths:
- 3.00
- MLS#:
- 202105696
- Subdivision:
- Bethany Farms
ADDITIONAL INFORMATION
This season's Incomparable right here! You see, at $250k you will be hard pressed to find a replacement. This home features 3 bedrooms, 2 1/2 baths & a finished basement just minutes from the East End of Louisville. All on a gorgeous acre lot supporting a fenced inground pool area & tremendous green space for gardening and play. The pool had a new liner upgrade in 2020 and was professionally closed so it is more than ready for hours of family & friend fun time. A few steps away & you have full use of the covered back porch & hot tub which completes your four seasons backyard. The lower level has a half bath & a spacious family room with a wet bar & wood burning fireplace. This space is large enough for living, gaming & a home office. Upstairs you will find a large living room, kitchen, 3 bedrooms & 2 full baths. This is a home to build beautiful memories and cherish for years to come. Schedule a tour today.
- Type:
- Single Family
- Sq.Ft.:
- 960
- Status:
- Active
- Beds:
- 2
- Lot size:
- 0.75 Acres
- Year built:
- 1965
- Baths:
- 1.00
- MLS#:
- 202105644
ADDITIONAL INFORMATION
Rare find! This nicely updated ranch with walk out basement sits on 3/4 of an acre right in the heart of booming Charlestown! This 2 bedroom home has new windows (lifetime transferable warranty), new HVAC, new electric panel, flooring, kitchen, and the list goes on. The main bedroom is spacious with extra room for a office/work space. The unfinished basement is ideal for storage or with a little work could easily be finished to add more living space. The large lot would be ideal for the addition of a detached garage or pole barn. Call today for your private showing.
- Type:
- Single Family
- Sq.Ft.:
- 2,722
- Status:
- Active
- Beds:
- 4
- Lot size:
- 0.29 Acres
- Year built:
- 2021
- Baths:
- 3.00
- MLS#:
- 202105649
- Subdivision:
- Whispering Oaks Ii
ADDITIONAL INFORMATION
Lot 802 RUDOLPH PLAN with a FINISHED BASEMENT with 2 Egress Windows. This SPLIT BEDROOM floor plan is open and spacious! These homes have a brick exterior with accents of stone and/or hardie board. 10ft Ceilings. Tile Shower in master bath. Granite Countertops in Kitchen & Bathrooms. Tile Backsplash in the Kitchen. Bullnose Corners & Smooth Ceilings. This Home Features Accents of SHIPLAP and WAINSCOTING throughout. RevWood in Living Area and Kitchen with CARPET in All 3 Bedrooms. $1,500 appliance allowance for range/oven, microwave & dishwasher. The Builder pays $500 closing costs w/ preferred lender. 2/10 Home Warranty provided by builder. Builder provides radon test & mitigation when necessary. ENERGY SMART! Whispering Oaks II Subdivision is 1.6 miles from River Ridge Commerce Center and very close to the Lewis & Clark (East End) Bridge. These builders also build in Red Tail Ridge. The residents benefit from Jeffersonville schools & utilities. Agent & seller are relate. Projected Completion Date 6-15-2021
- Type:
- Single Family
- Sq.Ft.:
- 2,821
- Status:
- Active
- Beds:
- 4
- Lot size:
- 0.32 Acres
- Year built:
- 2021
- Baths:
- 3.00
- MLS#:
- 202105646
- Subdivision:
- Whispering Oaks Ii
ADDITIONAL INFORMATION
Lot 803 TAMI SUE PLAN with a FINISHED BASEMENT with 2 Egress Windows. This floor plan features a LARGE COVERED FRONT PORCH. This SPLIT BEDROOM floor plan is open and spacious! These homes have a brick exterior with accents of stone and/or hardie board. 10ft Ceilings. Tile Shower in master bath. Granite Countertops in Kitchen & Bathrooms. Tile Backsplash in the Kitchen. Bullnose Corners & Smooth Ceilings. This Home Features Accents of SHIPLAP and WAINSCOTING throughout. RevWood in Living Area and Kitchen with CARPET in All 3 Bedrooms. $1,500 appliance allowance for range/oven, microwave & dishwasher. The Builder pays $500 closing costs w/ preferred lender. 2/10 Home Warranty provided by builder. Builder provides radon test & mitigation when necessary. ENERGY SMART! Whispering Oaks II Subdivision is 1.6 miles from River Ridge Commerce Center and very close to the Lewis & Clark (East End) Bridge. These builders also build in Red Tail Ridge. The residents benefit from Jeffersonville schools & utilities. Agent & seller are relate. Projected Completion Date 6-15-2021. Accepted first right offer contingent upon the buyer selling their home.
- Type:
- Single Family
- Sq.Ft.:
- 2,490
- Status:
- Active
- Beds:
- 5
- Lot size:
- 0.22 Acres
- Year built:
- 2017
- Baths:
- 3.00
- MLS#:
- 202105607
- Subdivision:
- Hawthorn Glen
ADDITIONAL INFORMATION
Popular ASB ALLEN PLAN with Daylight Finished Basement in desired HAWTHORN GLEN SUBDIVISION. This Home Offers 5 Bedrooms & 3 Full Baths and is in MOVE-IN READY CONDITION - ONLY 3 Years Old. Open Great Room, Kitchen, and Dinette with 10' Ceilings. Split Bedroom Ranch Style Plan with Owner's Suite having Two Separate Bath Vanities, Custom Tile Walk-in Shower, and Large Walk-in Closet. The Lower Level is Professionally Finished with TV/Family Room and Game Table/Rec Area as well as BR-4 with closet and an additional FLEX ROOM, currently used as BR-5. HURRY to VIEW THIS HOME, as it won't last! Sq ft & rm sz approx.
- Type:
- Land
- Sq.Ft.:
- n/a
- Status:
- Active
- Beds:
- n/a
- Lot size:
- 23.46 Acres
- Baths:
- MLS#:
- 202105633
ADDITIONAL INFORMATION
LOCATION-LOCATION ALWAYS! (23.463 AC M/L) JUST OUTSIDE THE CHARLESTOWN CITY LIMITS. CLOSE IN TO TOWN MAKES THIS LAND ATTRACTIVE. WOW. WHAT A BEAUTIFUL ROLLING PASTURE WITH PARK LIKE SETTING. THE RIGHT SECTION OF THIS LAND IS WOODED WITH "SMALL POND" ON THE HILL IN WOODED AREA. A METAL [OLE BARN ON FAR RIGHT HAND SIDE NEXT TO ADJOING PROP OWNER. CHOOSE YOUR BLDG SPOT UP ON THE HILL OVERLOOKING THE LAND OR BUILD ALONG THE COUNTY RD. A POLE BARN IS ON THE RIGHT HAND SIDE OF THIS PROP. "NO RESTRICTINGS" PER SELLER ALTHOUGH COUNTY ZONING REGULATIONS APPLY. PLAN FOR YOUR FUTURE CUSTOM, POLE BARN, DOUBLEWIDE, OR SINGLEWIDE HOME. GREAT POTENTIAL FOR WALKOUT BASEMENT. WATER SUPPLY FROM MARYSVILLE OTISCO NABB. ELEC FROM REMC. NO: LOUD NOISE, BUSES, INDUSTRIAL, AIRPLANES. YES: THERE ARE BIRDS, MORNING SUNRISE EVENING SUNSET, COUNTRY LIVING HERE. 2O MIN TO EAST END BRIDGE, 15 MIN TO RIVER RIDGE/AMAZON, MANY CORPORATIONS ON HWY 62 BETWEEN JEFFERSONVILLE & CHARLESTOWN. DRIVE BY AND TAKE A LOOK AT THIS ROLLING COUNTRYSIDE AND ALL IT HAS TO OFFER AND START YOUR DREAM HOME PLANS NOW. CHARLESTOWN PUBLIC SCHOOL DISTRICT (IN THE GREATER CLARK COUNTY SCHOOL SYSTEM.)
- Type:
- Single Family
- Sq.Ft.:
- 1,333
- Status:
- Active
- Beds:
- 3
- Lot size:
- 0.43 Acres
- Year built:
- 2021
- Baths:
- 2.00
- MLS#:
- 202105367
- Subdivision:
- Hawthorn Glen
ADDITIONAL INFORMATION
Charlestown New Construction! Best priced home in Hawthorn Glen on a large corner lot! 3 bedroom, 2 bathroom home with a 2-car, attached garage. Living room with vaulted ceiling that is open to the kitchen. Stainless Steel Appliances with a dining area. SPLIT BEDROOM floor plan, Main bedroom with a private bathroom that includes a double vanity and WALK-IN CLOSET! Estimated Completion May 2021. Call today to schedule a private showing!
- Type:
- Single Family
- Sq.Ft.:
- 3,580
- Status:
- Active
- Beds:
- 3
- Lot size:
- 1.42 Acres
- Year built:
- 2000
- Baths:
- 4.00
- MLS#:
- 202105576
- Subdivision:
- Hidden River Valley
ADDITIONAL INFORMATION
Check out this walk-out ranch with 3-5 bedrooms, 3.5 baths, 1 kitchen up & kitchenette w/refrigerator in LL, beautiful living room with vaulted ceiling & a gas fireplace, updated deck, 2 car attached garage plus another 1car garage with its own driveway entrance, on approx 1.4 acres. What a great place to quarantine! Approximately 3,580 finished square feet. Master with tray ceiling & master bath boasting double vanities, walk- shower & tub. Large kitchen with appliances to remain. Need space for a home office or awesome gym or mother-in-law suite? The two finished multi-purpose rooms in the lower level can be converted to whatever you desire. Kitchenette, huge bathroom 7 walkout to a patio is a great extra living space. This home has new paint, new carpet & is move in ready. All appliances will remain. 1 year Home Warranty is in place & will transfer to buyer at closing. Don't miss out on this one! Sq ft & rm sz approx
- Type:
- Single Family
- Sq.Ft.:
- 2,322
- Status:
- Active
- Beds:
- 4
- Lot size:
- 0.68 Acres
- Year built:
- 1958
- Baths:
- 3.00
- MLS#:
- 202105441
- Subdivision:
- Rolling Hills
ADDITIONAL INFORMATION
100% Financing available to qualified buyers! Spacious tri-level located in a quiet, mature neighborhood in convenient location in Charlestown! 4 bedrooms, 3 full baths with plenty of room for entertaining and storage! Home also sits on a double lot with a huge backyard that features a large deck with a retractable awning and enclosed porch! Two living rooms give plenty of room to spread out! Water heater is brand new, and heat is a boiler system which is efficient and quick to heat! So much space for the price! Schedule your private showing TODAY!
- Type:
- Single Family
- Sq.Ft.:
- 2,721
- Status:
- Active
- Beds:
- 4
- Lot size:
- 0.26 Acres
- Year built:
- 2011
- Baths:
- 3.00
- MLS#:
- 202105452
- Subdivision:
- Hawthorn Glen
ADDITIONAL INFORMATION
ENTERTAINERâS PARADISE WITH PRIVATE IN GROUND POOL. Located in the desirable neighborhood of Hawthorn Glen. Immaculate 4 BED, 3 BATH with WALKOUT BASEMENT offering over 2700 sq ft finished. Living room has soaring ceilings wrapped in crown moulding that opens to the gourmet kitchen with an abundance of cabinets, GRANITE countertops & a full complement of appliances. The SPLIT FLOOR PLAN offers an ideal layout with 2 generous sized spare bedrooms and a desirable master bedroom and MASTER BATH with GARDEN TUB, double vanity, separate shower, and large walk in closet. Lower level boasts an abundance of windows in a spacious family room featuring NEW LAMINATE FLOORING, 4th BEDROOMS and full bath, SMALL OFFICE and additional storage space. The backyard will be a coveted area where you will want to spend most of your time relaxing on the upper DECK or the COVERED PATIO overlooking the INGROUND POOL(Salt Water), lush landscaping, including numerous BANANA TREES and Pines trees. The UTILITY GARAGE adds additional storage area for you yard and pool equipment. Current photos does not show new paint and Carpet
- Type:
- Single Family
- Sq.Ft.:
- 896
- Status:
- Active
- Beds:
- 2
- Lot size:
- 0.36 Acres
- Year built:
- 1942
- Baths:
- 2.00
- MLS#:
- 202105407
ADDITIONAL INFORMATION
OPEN HOUSE 2/7/21 from 2-4!!!Check out this FULLY REMODELED home in upcoming Charlestown! Updates include new metal roof, gutters, and exterior paint. New upgraded electric and plumbing throughout. Refinished hardwood living-room/hall, new bedroom carpets, new water heater, new kitchen cabinets, remodeled bathroom. One car detached garage with storage. Additional 35 by 25 shop building with 9 foot framed sidewalls, concrete floor, and electric. Enjoy the Enclosed 3-season porch across front with friends year round! Call to schedule your showing today before it's too late!
- Type:
- Single Family
- Sq.Ft.:
- 956
- Status:
- Active
- Beds:
- 3
- Lot size:
- 0.33 Acres
- Year built:
- 1948
- Baths:
- 1.00
- MLS#:
- 202105439
- Subdivision:
- Dupontonia
ADDITIONAL INFORMATION
**Back on market, Don't miss a rare second-chance to call this one home** Come see this adorable, completely renovated 3-bedroom home, conveniently located less than a mile from downtown Charlestown. This home is absolutely charming and nearly everything you can see is new, from the laminate flooring to the carpet in each bedroom, light fixtures and ceiling fans, fresh paint throughout, a fully updated bathroom, all new dual pane windows, HVAC (2016) and new vinyl siding around the entire structure. And don't forget about brand new kitchen that features white shaker cabinets, soft-shut drawers and cabinet doors, and NEW stainless steel appliances - including a gas range with griddle top and air fryer! In the spacious yet private backyard you'll also find a huge 17'X20' detached garage - perfect for storage or a workshop space. Call today to schedule your private showing!
- Type:
- Single Family
- Sq.Ft.:
- 1,350
- Status:
- Active
- Beds:
- 3
- Lot size:
- 0.3 Acres
- Year built:
- 2019
- Baths:
- 2.00
- MLS#:
- 202105434
ADDITIONAL INFORMATION
This SWEETHEART of a home will be your next crush & is right on time for Valentine's Day! It's 2021 (Amen) & a great opportunity for a fresh start. This beauty has an attractive exterior with soothing colors, covered front porch & a stone skirt. Indoors you will appreciate the open floor plan, spacious rooms & low maintenance wood laminate throughout main living areas and bedrooms. The split bedroom floor plan features a large master with a generous walk in closet & full bath. If you own a king size bed, no worries-it will fit & with nightstands too. The kitchen includes upgraded soft close cabinetry, granite counters, stainless appliance package & an adjustable oversized kitchen island suitable for homework, chess games or racks of cookies. This barely lived in 2019 built home shows like brand new. Three bedrooms, two full baths, two car garage priced at $185,000. Shed is negotiable. Home is eligible for USDA 100% financing for qualified buyers. Schedule a tour today. Home showings available only on weekends due to seller's work schedule.
- Type:
- Single Family
- Sq.Ft.:
- 1,646
- Status:
- Active
- Beds:
- 3
- Lot size:
- 0.2 Acres
- Year built:
- 1942
- Baths:
- 2.00
- MLS#:
- 202105416
ADDITIONAL INFORMATION
Check out this 3 bed, 2 bath home in Charlestown for under 200k! This move in ready place is just outside of the booming area along 62 and offers plenty of space to stretch out. All appliances remain in the well appointed eat in kitchen that offers tons of cabinets! The master bedroom consists of the entire upstairs and offers a private bathroom attached. The split bedrooms on the main level are good sized and one offers a built in murphy bed. The unfinished basement adds additional room to grow. Leading out back you'll find a sunroom and deck to sit back and enjoy the peaceful setting. All sq footage is approximate and should be verified if critical.
- Type:
- Single Family
- Sq.Ft.:
- 2,012
- Status:
- Active
- Beds:
- 3
- Lot size:
- 1.83 Acres
- Year built:
- 2014
- Baths:
- 3.00
- MLS#:
- 202105413
- Subdivision:
- Woods Of Tunnel Mill
ADDITIONAL INFORMATION
OPEN HOUSE SUN 1/24: 2-4pm. Here is YOUR little bit of country living! 3 bedroom 3 full baths on Almost 2 ACRES in Woods of Tunnel Mill Subdivision. Open floor plan with great Natural light. The kitchen features a breakfast bar with an eat-in dining area and all appliances remaining. The owner's suite is large and leads into the master bath with double vanity and a HUGE Walk-in Closet! Don't forget the nicely finished family room in the basement along with the 3rd FULL bath. There is plenty of unfinished area as well for storage or even finishing off additional living space! Speaking of space....THE YARD! Enjoy your coffee on the back deck that overlooks the new firepit and patio. Start up a kick ball league in the side yard, go ahead..the yard is big enough! Property is wired with an electric pet fence too. There's also plenty of room to build a detached garage if that's on your must-have list! Call today!
- Type:
- Single Family
- Sq.Ft.:
- 2,743
- Status:
- Active
- Beds:
- 4
- Lot size:
- 0.41 Acres
- Year built:
- 2018
- Baths:
- 3.00
- MLS#:
- 202105378
- Subdivision:
- Hawks Landing
ADDITIONAL INFORMATION
Situated on almost half an acre in the highly desired Hawk's Landing development this practically new, and impeccably maintained home features a spacious open floor plan that is sure to wow! Upon entry delight in raised 10ft ceilings, handscraped engineered hardwood flooring, and gorgeous crown molding throughout the common areas. Floor plan is perfect for entertaining with direct sight-lines throughout. Modern and upgraded kitchen features over-sized breakfast bar island, tons of cabinetry for storage, high-end fixtures, and a complement of stainless steel appliances. Directly adjacent, the dining area is perfect for family dinners featuring an abundance of natural light, and a direct view over the private backyard. Master bedroom provides updated solid surface flooring, tray ceiling, and private en-suite master bath boasting a large double vanity, intricately tiled shower, and access to the spacious walk-in closet. Finished basement provides an additional level of living space featuring a large family room, 4th bedroom with egress window, additional full bathroom, and no shortage of storage space! Enjoy the amazing view from your over-sized deck perfect for summer barbecuing! Two car attached garage, fenced backyard, and an additional concrete pad offers a separate area for additional guests. Remaining builder warranty coverage still exists on this home, extremely low maintenance. This won't last long. Call today for your private showing!
- Type:
- Single Family
- Sq.Ft.:
- 2,765
- Status:
- Active
- Beds:
- 4
- Lot size:
- 0.51 Acres
- Year built:
- 2021
- Baths:
- 3.00
- MLS#:
- 202105380
- Subdivision:
- Whispering Oaks Ii
ADDITIONAL INFORMATION
Lot 310 The BELLA FLOOR PLAN on a FINISHED WALKOUT BASEMENT with a COVERED DECK. The basement features a family room, LARGE bedroom that can also be used as a HOME OFFICE, and a full bath. Yes, thatâs 3 full bathrooms! Approximately 1,100 sq ft is finished in the basement. These homes have a brick exterior with accents of stone and/or hardie board. Tile shower in master bath. Granite countertops in kitchen & bathrooms. RevWood in Main Living Area, Kitchen, and Dining Room. Tile backsplash in kitchen. Bullnose corners & smooth ceilings. $1,500 appliance allowance for range/oven, microwave & dishwasher. 2/10 Home Warranty provided by builder. Builder provides radon test & mitigation when necessary. ENERGY SMART! Builder pays $500 closing costs w/ preferred lender. Whispering Oaks II is 1.6 miles from River Ridge Commerce Center & close to the Lewis & Clark (East End) Bridge. These builders also build in Red Tail Ridge about 2 miles from Whispering Oaks II. The residents benefit from Jeffersonville schools & utilities. Agent & seller are related. Projected completion date is 4-01-21.
- Type:
- Land
- Sq.Ft.:
- n/a
- Status:
- Active
- Beds:
- n/a
- Lot size:
- 55.9 Acres
- Baths:
- MLS#:
- 202105382
ADDITIONAL INFORMATION
55+ Acres, JUST 20 MINUTES to East End Bridge! Perfect site for YOUR Family Dream Home. Partial Wooded lot perfect for 4 wheeling and hunting, as well as, over 22 acres of tillable land, currently being leased to local farmer with potential to carry on lease, Huge 72x40 4 bay POLE BARN with 14 ft doors to store all your family's toys including campers and boats. New grading, gravel driveway, and drain tile to the POLE BARN in 2021. 2 bed 1 bath 1300+ sq ft structure included on the property, being sold as-is. ALL Buyer(s) to verify, taxes, exemptions, school system, acreage, utilities, zoning/building restrictions, and requirements.
- Type:
- Single Family
- Sq.Ft.:
- n/a
- Status:
- Active
- Beds:
- n/a
- Lot size:
- 0.24 Acres
- Year built:
- 2020
- Baths:
- 1.00
- MLS#:
- 202105363
- Subdivision:
- Bushman's Lake
ADDITIONAL INFORMATION
Welcome to Bushmanâs Lake! SPACIOUS Newly Constructed 30x60 Structure! AMAZING VIEWS! Over 50 FEET of RIVER FRONTAGE! ALL utilities onsite! 12x16 CASITA with WALK-IN shower, sink and washer/dryer! HIGHER ELEVATION; has the capabilities to withstand rising flood waters of OVER 31 FEET above flood stage before being impacted! (Significantly more than nearby, surrounding properties!) PRIVATE DOCK, in need of new decking materials; however all posts and structural components are intact and all decking materials have been purchased, are onsite and included in the sale! Listing Realtor is Owner. ONLY Parcel # 10-08-05-800-045.000-029 is included in the sale! Seller will not consider rentals or lease options. All showings must be confirmed, as security monitors are in place. (5th Wheel shown in pictures is not included in the sale...)
- Type:
- Single Family
- Sq.Ft.:
- 1,402
- Status:
- Active
- Beds:
- 3
- Lot size:
- 0.1 Acres
- Year built:
- 2021
- Baths:
- 2.00
- MLS#:
- 202105261
- Subdivision:
- Cottage Homes At Southern Commons
ADDITIONAL INFORMATION
WELCOME HOME TO THE COTTAGES AT SOUTHERN COMMONS. This home is just one home in the new "POCKET NEIGHBORHOOD" located in Charlestown, Indiana. A beautiful home offering 3 bedrooms, & 2 full baths, a laundry room & Rear Entry 2 car garage. STAINLESS STEEL appliances, GRANITE countertops in kitchen and baths, a kitchen island, an open floor plan concept, with luxury flooring, & of course AMAZING DETAILS. All while being MAINTENANCE FREE LIVING! Home qualifies for a USDA, zero down payment loan. Charm and Character throughout! Hardie Board siding completes that FARMHOUSE style that everyone is searching for. So much attention to detail, custom cabinets, custom lighting, custom trim work, focal walls in dining area, master bedroom & master bath. Another QUALITY CONSTRUCTION By Murphy Homes. Parallel Rows of homes allow for lovely front porches facing common GREEN SPACE. Neighborhood is just a short walk to the Charlestown State Park, hiking, trails, close to schools, retail, & restaurants. Conveniently located off of Highway 62 and near the East End bridge which is only minutes to Louisville! Seller is a licensed real estate agent. Builder may be willing to pay portion of Buyer's closings costs when using Builder's Preferred Lender. This is a MUST SEE neighborhood and home! Photos are from neighboring home & provide a great idea of what home will look like. Buyer will be able to work with designer on interior elements, like cabinet color, & focus walls with an early purchase.
- Type:
- Single Family
- Sq.Ft.:
- 1,402
- Status:
- Active
- Beds:
- 3
- Lot size:
- 0.1 Acres
- Year built:
- 2021
- Baths:
- 2.00
- MLS#:
- 202105260
- Subdivision:
- Cottage Homes At Southern Commons
ADDITIONAL INFORMATION
WELCOME HOME TO THE COTTAGES AT SOUTHERN COMMONS. This CORNER LOT home is just one home in the new "POCKET NEIGHBORHOOD" located in Charlestown, Indiana. A beautiful coastal feel cottage offering 3 bedrooms, and 2 full baths, a laundry room and Rear Entry 2 car garage. STAINLESS STEEL appliances, GRANITE countertops in kitchen and baths, a kitchen island, an open floor plan concept, with luxury flooring, and of course AMAZING DETAILS. All while being MAINTENANCE FREE LIVING! Charm and Character throughout! Hardie Board siding completes that FARMHOUSE style that everyone is searching for. So much attention to detail, custom cabinets, custom lighting, custom trim work, feature walls in dining area, master bedroom and master bath. Another QUALITY CONSTRUCTION By Murphy Homes. Parallel Rows of homes allow for lovely front porches facing common GREEN SPACE. Neighborhood is just a short walk to the Charlestown State Park, hiking, trails, close to schools, retail, and restaurants. Conveniently located off of Highway 62 and near the East End bridge which is only minutes to Louisville! Seller is a licensed real estate agent. Builder may be willing to pay portion of Buyer's closings costs when using Builder's Preferred Lender. This is a MUST SEE neighborhood and home! Photos are from neighboring home and provide a great idea of what home will look like. Buyer will be able to work with designer on interior elements, like cabinet color, and focus walls with an early purchase.
- Type:
- Single Family
- Sq.Ft.:
- 2,648
- Status:
- Active
- Beds:
- 4
- Lot size:
- 0.29 Acres
- Year built:
- 2014
- Baths:
- 3.00
- MLS#:
- 202105303
- Subdivision:
- Whispering Oaks Ii
ADDITIONAL INFORMATION
Welcome home to this well maintained 4 bed, 3 bath home on a finished basement. This home is situated on a corner lot w/ a fenced yard & newly added covered patio. (Permits pulled) The main floor is open concept with a vaulted ceiling in the living room. (Living room TV Mount does not stay) Each bedroom has a walk in closet; storage is not an issue in this home. The basement has been freshly painted & spacious. A bedroom & full bathroom are also in the basement. Along with unfinished space for storage. The seller is leaving all kitchen appliances except the refrigerator. The back yard is fully fenced & playset is negotiable. This home is conveniently located to Louisville, shopping, restaurants & all Southern Indiana & KY have to offer. Seller offering 1 year home warranty. Call today for your private showing. Sq ft & measurements approximate; if important agent and/or buyer to verify. Sq ft & rm sz approx.
Albert Wright Page, License RB14038157, Xome Inc., License RC51300094, [email protected], 844-400-XOME (9663), 4471 North Billman Estates, Shelbyville, IN 46176

Information is provided exclusively for consumers personal, non - commercial use and may not be used for any purpose other than to identify prospective properties consumers may be interested in purchasing. Copyright © 2025, Southern Indiana Realtors Association. All rights reserved.
Charlestown Real Estate
The median home value in Charlestown, IN is $247,450. This is higher than the county median home value of $213,800. The national median home value is $338,100. The average price of homes sold in Charlestown, IN is $247,450. Approximately 64.09% of Charlestown homes are owned, compared to 24.45% rented, while 11.46% are vacant. Charlestown real estate listings include condos, townhomes, and single family homes for sale. Commercial properties are also available. If you see a property you’re interested in, contact a Charlestown real estate agent to arrange a tour today!
Charlestown, Indiana has a population of 7,859. Charlestown is less family-centric than the surrounding county with 25.66% of the households containing married families with children. The county average for households married with children is 28.58%.
The median household income in Charlestown, Indiana is $58,987. The median household income for the surrounding county is $62,296 compared to the national median of $69,021. The median age of people living in Charlestown is 36.6 years.
Charlestown Weather
The average high temperature in July is 86 degrees, with an average low temperature in January of 22.6 degrees. The average rainfall is approximately 46.3 inches per year, with 10.8 inches of snow per year.

