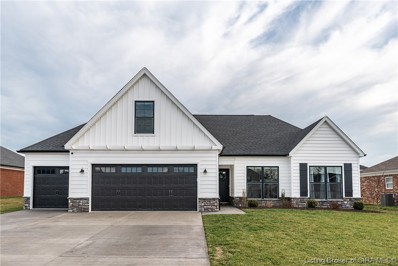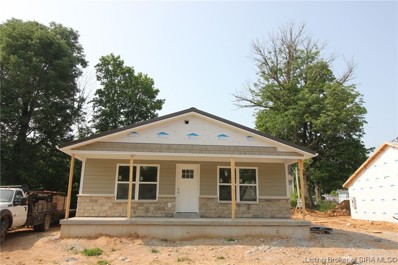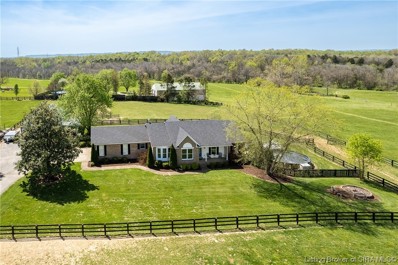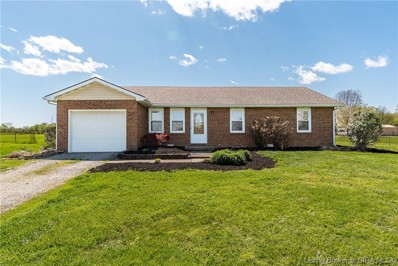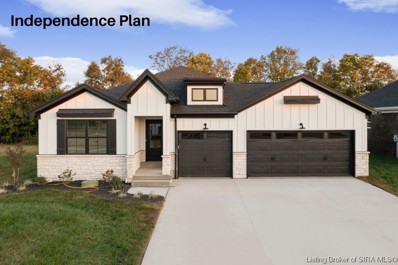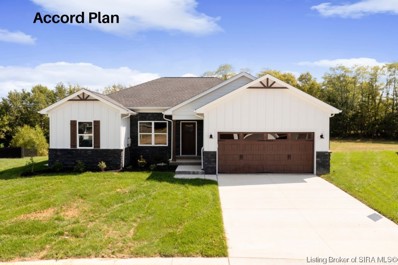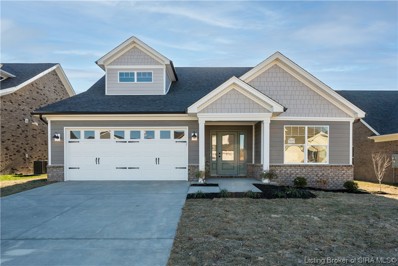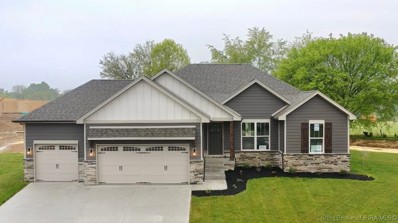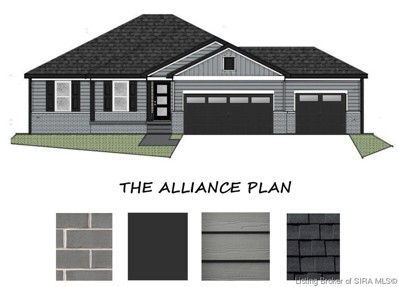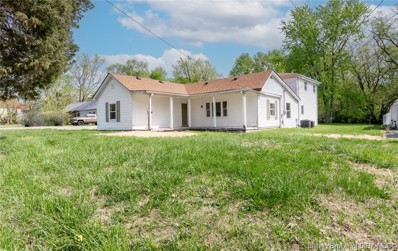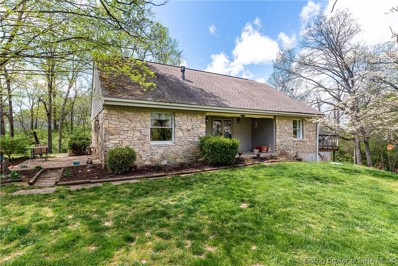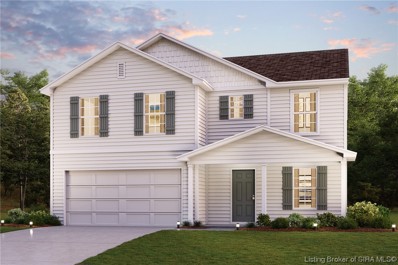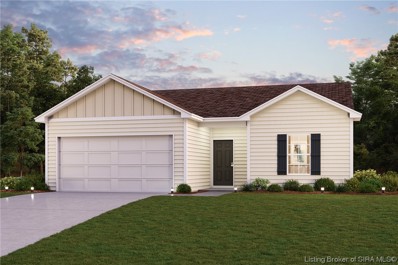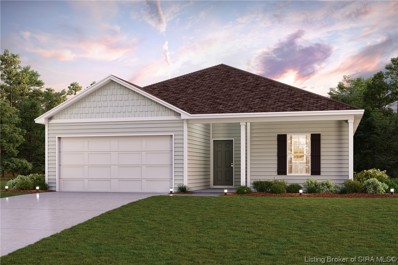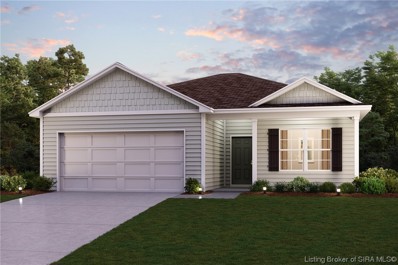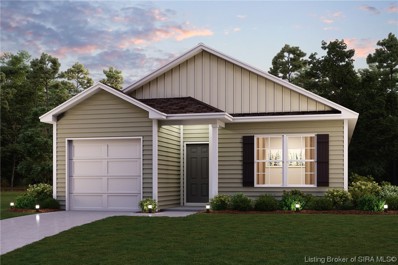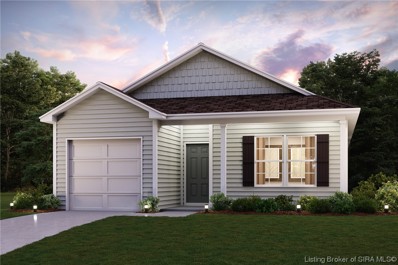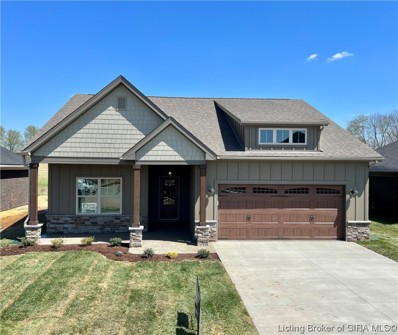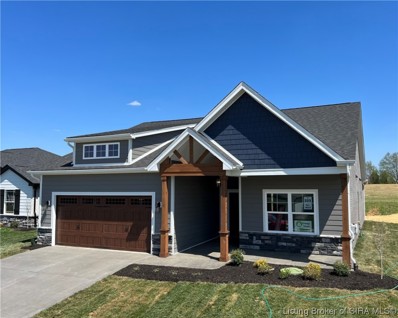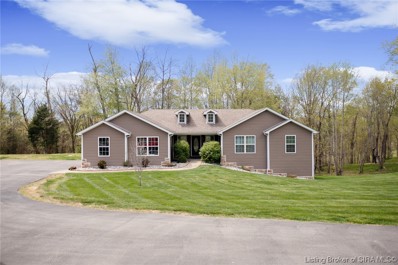Charlestown IN Homes for Rent
- Type:
- Single Family
- Sq.Ft.:
- 1,803
- Status:
- Active
- Beds:
- 4
- Lot size:
- 0.21 Acres
- Year built:
- 2020
- Baths:
- 2.00
- MLS#:
- 202307368
- Subdivision:
- Ashley Springs
ADDITIONAL INFORMATION
This beautiful "BELLE" Plan is a 4 bedroom, 2 full bath with over 1800 sq ft above grade and boast a 3 car garage! This gem has super attractive curb appeal with a combo of black and white siding and stone. Located on a nice flat lot with a fenced in backyard and is walking distance from the neighborhood park! The kitchen offers an abundance of beautiful cabinetry, pantry, stainless steel appliances, and granite counter tops! The owners suite is a great size on the main level and offers a private bath with a custom tile shower, dual vanity w/ granite tops, and a huge walk in closet. The "bonus" room is a multi purpose room that could be a bedroom featuring a sprawling size and walk in closet! Don't miss your chance to own this beautiful home in Charlestown, Indiana!
- Type:
- Single Family
- Sq.Ft.:
- 1,200
- Status:
- Active
- Beds:
- 3
- Lot size:
- 0.13 Acres
- Year built:
- 2023
- Baths:
- 2.00
- MLS#:
- 202307349
- Subdivision:
- Pleasant Ridge
ADDITIONAL INFORMATION
AFFORDABLE NEW CONSTRUCTION in the heart of Charlestown with estimated completion date by mid June! 100% USDA financing available for qualified buyers. Welcome home to this craftsman inspired 3 Bedroom 2 Bath 1200 sq ft Cottage with ADORABLE written all over it! Masonite & Stone Exterior with Cedar Shake accents & a cozy covered front porch! Walk indoors & you will love the open floor plan & all of the upgrades such as granite counters, soft close cabinetry & wood laminate floors throughout. This home is equipped with a fridge, dishwasher, microwave & stove too.
- Type:
- Single Family
- Sq.Ft.:
- 3,304
- Status:
- Active
- Beds:
- 4
- Lot size:
- 3.51 Acres
- Year built:
- 1997
- Baths:
- 3.00
- MLS#:
- 202307184
ADDITIONAL INFORMATION
YOUR SEARCH HAS ENDED with this PICTURESQUE SPRAWLING RANCH beautifully appointed on 3.5 ACRES! It features 4 bdrms, 3 full baths & a finished Lower Level Walk Out! The panoramic views of the rolling hills and horse farms are stunning! Your guests will be greeted by a beautiful long drive leading to the home & the entire property is fenced w/ a black wooded fence that also separates two pastures! The front covered porch that leads to a welcoming foyer connecting to the dining room w/ 2 column accenting & separating it from the spacious great room with cathedral ceiling, ceiling fan, fireplace and windows that bring the outside in! The kitchen is spacious with an abundance of cabinets, tiled backsplash, built in panty, an island, breakfast bar plus a cozy eat-in nook! The main floor ownerâs suite is comfortably tucked away at the back of the home and boasts built ins, lots of natural light, private bath & walk in closet! The finished LL completes this home w/ a gas fireplace, another sprawling Family Room, 4th bedroom, 3 bath & a fitness room. Walkout area leads to the patio & pool with gorgeous private views! Two car attached garage plus a 50â x 30â pole barn w/ 5 stalls & a tact room or room to park your RV! This mini horse farm includes an older horse and two mini horse that help with lawn maintenance, should the new owner be interested! Call, text or email today for your private tour of this fabulous GEM! Sq ft & rm sz approx.
- Type:
- Single Family
- Sq.Ft.:
- 1,391
- Status:
- Active
- Beds:
- 3
- Lot size:
- 3.3 Acres
- Year built:
- 1989
- Baths:
- 2.00
- MLS#:
- 202307191
ADDITIONAL INFORMATION
Have you always wanted some LAND in the country, well, here it is, over 3 ACRES! COUNTRY LIVING BUT CLOSE TO CITY. Very LOW MAINTENANCE, all BRICK and all ONE LEVEL. OPEN FLOOR PLAN is so nice for family and friends to gather. PROFESSIONALLY PAINTED KIT/BTH CABINETS and fresh paint throughout the home! These sellers have loved this home and it shows. Hard to beat this LOCATION in CHARLESTOWN! You will love the SUNROOM for extra HANG OUT/FLEX SPACE. Sunroom leads you out to a nice BRICK PATIO so you can enjoy the COUNTRY VIEWS. OUTBUILDING offers extra storage. REPLACEMENT WINDOWS helps with no maintenance. Come take a look at this CHARMING HOME!
- Type:
- Single Family
- Sq.Ft.:
- 2,178
- Status:
- Active
- Beds:
- 4
- Lot size:
- 0.3 Acres
- Year built:
- 2023
- Baths:
- 3.00
- MLS#:
- 202307312
- Subdivision:
- Limestone Creek
ADDITIONAL INFORMATION
* MOVE-IN READY * Curb Appeal: Black and white exterior w/ black garage doors and front door, black shutters and downspouts accenting the White Hardie Board and Batten. This beautifully designed home features 4 bedrooms and 3 full bathrooms with 2,178 sqft. Admire the cohesive Black and White design for that High-End Look! Enjoy the large open floor plan designed for entertaining. This plan has an open eat-in kitchen with a 6 ft. kitchen island, all stunning cabinets, tile backsplash, Large corner pantry, stainless steel appliances, and Granite countertops. You will love the pendant lights over the island accentuated by the light fixture in the dining area. The master bath has dual sinks and linen closet for added space, coordinating plumbing fixtures and a tile shower. The basement has a 4th bedroom, 3rd bathroom, large family room and the mechanical room offers storage space and easy access to the Energy Efficient Water Heater and Furnace! This home also has an attached three-car garage and a nice patio. SMART ENERGY RATED. UP TO $3,000 CLOSING COSTS PAID W/ BUILDERâS PREFERRED LENDER. Square feet is approx.; if critical, buyers should verify. LOT 339 *Out of district transportation is now available in Limestone Creek Subdivision from Silver Creek School District.*
- Type:
- Single Family
- Sq.Ft.:
- 2,155
- Status:
- Active
- Beds:
- 4
- Lot size:
- 0.59 Acres
- Year built:
- 2023
- Baths:
- 3.00
- MLS#:
- 202307305
- Subdivision:
- Limestone Creek
ADDITIONAL INFORMATION
*MOVE-IN READY* This Accord Plan is tucked away in the rear of the neighborhood against a tree line. This 4-bedroom, 3-bath home with 2155 sqft, an open floor plan, split bedrooms, and a first-floor master suite is a MUST SEE! The spacious Living Room and Kitchen boasts 9' ceilings and natural light â crank open the casement window above the undermount kitchen sink! The gourmet kitchen features so many UPGRADES: Black Pearl GRANITE Countertops, a large composite sink, an island with a waterfall design, glossy white subway tile backsplash, Stainless Steel Appliances and a corner pantry. The finishing touches to this home are the Craftsman Trim Package and 5-panel doors! The Primary Bedroom has 2 large windows and a Barn Door. The Primary Suite features separate vanities, a private water closet, a linen closet, a large custom Tile shower w/ Black Pennyround floor, and a walk-in closet. The basement has a 4th bedroom, 3rd bathroom, large family room and the mechanical room offers storage space and easy access to the Energy Efficient Water Heater and Furnace! This home also has an attached two-car garage and a nice deck. SMART ENERGY RATED. UP TO $3,000 CLOSING COSTS PAID W/ BUILDERâS PREFERRED LENDER. Sq. ft. is approx.; if critical, buyers should verify. LOT 341 *Out of district transportation is now available in Limestone Creek Subdivision from Silver Creek School District.*
- Type:
- Land
- Sq.Ft.:
- n/a
- Status:
- Active
- Beds:
- n/a
- Lot size:
- 3.74 Acres
- Baths:
- MLS#:
- 202307316
- Subdivision:
- Madoc Estates
ADDITIONAL INFORMATION
These four lots are available at the entrance of Mariners Trail in Madoc Estates! There is plenty of land (almost 4 acres total!) to plan and build your dream home. Bring your builder, or we can suggest some for you. Natural gas, water, and electric are all available, but septic to be approved by the buyer. With this much open space, your options and opportunities here are endless. Let's build the perfect home for you! Lot 1 Parcel: 10-03-11-300-143.000-003 Lot 2 Parcel: 10-03-11-300-144.000-003 Lot 3 Parcel: 10-03-11-300-145.000-003 Lot 4 Parcel: 10-03-11-300-145.000-003
- Type:
- Single Family
- Sq.Ft.:
- 1,522
- Status:
- Active
- Beds:
- 3
- Lot size:
- 0.14 Acres
- Year built:
- 2022
- Baths:
- 2.00
- MLS#:
- 202307309
- Subdivision:
- Gardens Of Danbury Oaks
ADDITIONAL INFORMATION
Move in READY! Home! Natural lighting creates the perfect ambiance in this spacious 3 Bed/2 Bath, Beckley floor plan, by RyBuilt Custom Homes. Truly exceptional 3 Bed/ 2 Bath home, the open floor plan features a character-filled interior and comes complete with generous living spaces, flow-through living/dining area, and well-proportioned rooms with oversized closets. Designed for large gatherings and entertaining, this custom-built home is a chef's dream. It comes equipped with a gas stove, dishwasher/disposal, microwave and spacious pantry .Ideally located in a sought-after section of Clark County. Sit back and relax as The Gardens of Danbury Oaks HOA handles lawn mowing, mulch once a year and snow removal. We absolutely love this floor plan. You will too. Call today for your private showing!
- Type:
- Single Family
- Sq.Ft.:
- 2,395
- Status:
- Active
- Beds:
- 4
- Lot size:
- 0.59 Acres
- Year built:
- 2022
- Baths:
- 3.00
- MLS#:
- 202307287
- Subdivision:
- Limestone Creek
ADDITIONAL INFORMATION
The ALLEN PLAN Quality built by ASB boast nearly 2400 Sq ft finished and offers 4 bedrooms, 3 full baths, a DAYLIGHT basement, and 3 CAR GARAGE! This one offers MASSIVE curb appeal with a combination of brick, and siding and a wide open floor plan with smooth ceilings with recessed lighting, great mill work, and NICE Kitchen with breakfast bar, eat in area, GRANITE countertops, Pantry, and stainless steel appliances! The owners suite is a great size and boast a private and luxurious bath with dual sink, HUGE CUSTOM TILE shower with dual heads, and 2 walk in closets! The basement features a large family room, full bath, 4th bedroom, and Tons of storage! This home is ENERGY SMART RATED and RWC Warranty provided at closing!
- Type:
- Single Family
- Sq.Ft.:
- 2,333
- Status:
- Active
- Beds:
- 4
- Lot size:
- 0.5 Acres
- Year built:
- 2023
- Baths:
- 3.00
- MLS#:
- 202307274
- Subdivision:
- Limestone Creek
ADDITIONAL INFORMATION
*Estimated Completion Date is Mid-September* This Alliance Plan features a versatile Gray, Black and White Exterior! This 4-bedroom, 3-bath home with 2333 sq. ft. boasts an open floor plan, split bedrooms, a first-floor master suite and FULL basement! The spacious Living Room has 9' ceilings and tons of natural light. The Stunning Kitchen features Silver Pearl GRANITE Countertops, an UPGRADED waterfall edge peninsula, white tile backsplash, stainless steel appliances, and a pantry! The finishing touches to this home are the Craftsman Trim Package, Satin Nickel and Black plumbing fixtures with coordinating Lighting! The Primary Bedroom has 2 large windows and a Barn Door. The Primary Suite features dual sinks, a private water closet, custom tile shower, a linen closet, a window for natural light, and a walk-in closet. The Great Room, Kitchen, Bathrooms, and Laundry Room have durable luxury vinyl plank flooring, which looks like hardwood, and itâs waterproof and scratch-resistant. The FULL basement is finished with a large Family Room, a fourth bedroom, the 3rd full bathroom and tons of storage space! This home also has an attached three-car garage and a nice deck. SMART ENERGY RATED. UP TO $3,000 CLOSING COSTS PAID W/ BUILDERâS PREFERRED LENDER. Sq. ft. is approx.; if critical, buyers should verify. LOT 340
- Type:
- Single Family
- Sq.Ft.:
- 2,121
- Status:
- Active
- Beds:
- 4
- Lot size:
- 0.25 Acres
- Year built:
- 2023
- Baths:
- 3.00
- MLS#:
- 202307258
- Subdivision:
- Limestone Creek
ADDITIONAL INFORMATION
STUNNING "JUDE" Plan by ASB in Limestone Creek! WIDE OPEN floor plan with 4 bed, 3 bath, large family room, VAULTED 10 ft SMOOTH ceilings, sizeable kitchen with stainless apps, plenty of beautiful cabinets, big PANTRY, and GRANITE counter tops! Owners suite boasts private bath--HUGE walk-in closet, dual vanity with GRANITE top, BIG CUSTOM TILE shower,-- LUXURY vinyl plank flooring throughout foyer, great room, and kitchen and it is water resistant and scratch resistant. Cubby w/ hooks, full WALKOUT basement with sizable family room, 4th bedroom, FULL bath, and tons of storage space. EFFICIENT GAS FURNACE, ENERGY SMART RATED HOME! RWC Insurance backed structural warranty! 100% Financing may be available with USDA!
- Type:
- Single Family
- Sq.Ft.:
- 3,570
- Status:
- Active
- Beds:
- 5
- Lot size:
- 0.53 Acres
- Year built:
- 1926
- Baths:
- 3.00
- MLS#:
- 202307248
ADDITIONAL INFORMATION
Updated, clean and fresh with TONS and TONS of space! Original farm house with HUGE 2 story addition on back. So much living space with flexible layout options! 5 bedrooms total with a primary ensuite on the second floor of back addition, big yard and in the heart of growling Charlestown, IN. No basement but TONS of living space!
- Type:
- Single Family
- Sq.Ft.:
- 3,085
- Status:
- Active
- Beds:
- 5
- Lot size:
- 0.27 Acres
- Year built:
- 2004
- Baths:
- 4.00
- MLS#:
- 202307208
- Subdivision:
- Whispering Oaks Ii
ADDITIONAL INFORMATION
Nestled in the desirable Whispering Oaks neighborhood, this charming 2-story residence boasts a classic design and has recently undergone exciting updates. The impressive entrance leads to a cozy great room with a gas fireplace, and features a spacious family room in the basement. The luxurious master suite offers an ensuite with a jacuzzi tub and a generously sized walk-in closet. On top of all of that, the finished basement provides an additional room, perfect for an office or potential 5th bedroom. See document for list of updates.
- Type:
- Single Family
- Sq.Ft.:
- 1,215
- Status:
- Active
- Beds:
- 3
- Lot size:
- 0.11 Acres
- Year built:
- 2023
- Baths:
- 2.00
- MLS#:
- 202307203
ADDITIONAL INFORMATION
Welcome to your dream home! This BEAUTIFUL, new construction home is waiting for you. With itâs updated design and great location, this home is everything you could want and more! From the spacious living area with LVP flooring, to the LARGE backyard, and even the BEAUTIFUL kitchen with granite countertops, this home was crafted to provide you with the ultimate living experience! This home offers 3 generously sized bedrooms that give you an ample amount of space for relaxation and rest, and 2 equally impressive bathrooms with granite countertops in the main suite. Whether you are hosting friends or spending a quiet night in, this home is perfect for it all! Schedule your private showing today!!
- Type:
- Single Family
- Sq.Ft.:
- 3,778
- Status:
- Active
- Beds:
- 5
- Lot size:
- 2.77 Acres
- Year built:
- 1977
- Baths:
- 2.00
- MLS#:
- 202307214
ADDITIONAL INFORMATION
Looking for a place to enjoy with family and friends, space to run and play, a place to let your dog run free, a place to relax after a hard day's work while listening to bubbling streams while enjoying all the sounds of sights of nature, all without seeing or bothering your neighbors?? Well, this 2.75 acre home is waiting on you! You will fall in love as soon as you enter this amazing 5 bedroom, 2 bath, absolutely move in ready home! Just to name a few updates this home offers an abundance of updates including Kitchen renovation with new cabinets, granite counter tops, appliances and flooring, fresh paint, brand-new carpet in bedrooms and walkout basement, two bedrooms on first floor, oversize 2 car garage that will accommodate 2 large vehicles and so much more. Sellers are offering 2-10 Home warranty with purchase of home. The current owners have loved this house for over 35 years and it shows throughout. This custom home is ready and waiting for the next owners, don't miss out on this opportunity! Call for your showing today!
- Type:
- Single Family
- Sq.Ft.:
- 2,467
- Status:
- Active
- Beds:
- 4
- Lot size:
- 0.36 Acres
- Year built:
- 2022
- Baths:
- 3.00
- MLS#:
- 202307174
- Subdivision:
- Heritage Place
ADDITIONAL INFORMATION
This beauty offers 4 bedrooms and has beautiful curb appeal! This plan has is an open concept featuring 9 ft smooth ceilings in the living room, eat in kitchen and dining area! The ownerâs suite is a good size and has TWO LARGE walk-in closet and private bath with GRANITE tops, dual sinks, and freestanding tiled shower! 2 CAR GARAGE! The builder provides 2-10 Home Buyers WARRANTY at closing! Come see why this is one of our most popular floorplans!!
- Type:
- Single Family
- Sq.Ft.:
- 2,014
- Status:
- Active
- Beds:
- 4
- Lot size:
- 0.18 Acres
- Year built:
- 2022
- Baths:
- 3.00
- MLS#:
- 202307145
- Subdivision:
- Pleasant Ridge
ADDITIONAL INFORMATION
Prepare to be impressed by this DELIGHTFUL NEW home in the Pleasant Ridge Community! The desirable Abernathy Plan boasts a well-appointed kitchen with a walk-in pantry overlooking an open concept dining area and living room. The Kitchen features gorgeous cabinets, granite countertops, and Stainless-Steel Steel Appliances (Including Range with a Microwave hood and Dishwasher). All bedrooms, including the laundry room, are on the main floor. The private ownerâs suite features an attached bath and walk-in closet. This desirable plan also comes complete with a 2-car garage.
- Type:
- Single Family
- Sq.Ft.:
- 1,290
- Status:
- Active
- Beds:
- 3
- Lot size:
- 0.35 Acres
- Year built:
- 2022
- Baths:
- 2.00
- MLS#:
- 202307142
- Subdivision:
- Pleasant Ridge
ADDITIONAL INFORMATION
Prepare to be impressed by this DELIGHTFUL NEW home in the Pleasant Ridge Community! The desirable Abernathy Plan boasts a well-appointed kitchen with a walk-in pantry overlooking an open concept dining area and living room. The Kitchen features gorgeous cabinets, granite countertops, and Stainless-Steel Steel Appliances (Including Range with a Microwave hood and Dishwasher). All bedrooms, including the laundry room, are on the main floor. The private ownerâs suite features an attached bath and walk-in closet. This desirable plan also comes complete with a 2-car garage.
- Type:
- Single Family
- Sq.Ft.:
- 1,290
- Status:
- Active
- Beds:
- 3
- Lot size:
- 0.35 Acres
- Year built:
- 2022
- Baths:
- 2.00
- MLS#:
- 202307141
- Subdivision:
- Pleasant Ridge
ADDITIONAL INFORMATION
Prepare to be impressed by this DELIGHTFUL NEW home in the Pleasant Ridge Community! The desirable Abernathy Plan boasts a well-appointed kitchen with a walk-in pantry overlooking an open concept dining area and living room. The Kitchen features gorgeous cabinets, granite countertops, and Stainless-Steel Steel Appliances (Including Range with a Microwave hood and Dishwasher). All bedrooms, including the laundry room, are on the main floor. The private ownerâs suite features an attached bath and walk-in closet. This desirable plan also comes complete with a 2-car garage.
- Type:
- Single Family
- Sq.Ft.:
- 1,416
- Status:
- Active
- Beds:
- 3
- Lot size:
- 0.19 Acres
- Year built:
- 2023
- Baths:
- 2.00
- MLS#:
- 202307140
- Subdivision:
- Pleasant Ridge
ADDITIONAL INFORMATION
Prepare to be impressed by this DELIGHTFUL New home in the Pleasant Ridge Community! The desirable Beaumont Plan features an open living room that flows into a well-appointed kitchen. The Kitchen features gorgeous cabinets, granite countertops, and Stainless-Steel Steel Appliances (Including Range with Microwave and Dishwasher). The primary suite has a private bath, dual vanity sinks, and a roomy walk-in closet. This desirable plan also comes complete with a 2-car garage.
- Type:
- Single Family
- Sq.Ft.:
- 1,155
- Status:
- Active
- Beds:
- 3
- Lot size:
- 0.15 Acres
- Year built:
- 2023
- Baths:
- 2.00
- MLS#:
- 202307138
- Subdivision:
- Pleasant Ridge
ADDITIONAL INFORMATION
Welcome home to this NEW Single-Story Home in the Pleasant Ridge Community! The desirable Briscoe Plan boasts an open design encompassing the Living, Dining, and Kitchen spaces. The Kitchen features gorgeous cabinets, granite countertops, and Stainless-Steel Appliances (including Range with a Microwave hood and Dishwasher). The primary suite has a private bath, dual vanity sinks, and a walk-in closet. This home also includes 2 more bedrooms, a full secondary bathroom, and a patio.
- Type:
- Single Family
- Sq.Ft.:
- 1,155
- Status:
- Active
- Beds:
- 3
- Lot size:
- 0.17 Acres
- Year built:
- 2023
- Baths:
- 2.00
- MLS#:
- 202307137
- Subdivision:
- Pleasant Ridge
ADDITIONAL INFORMATION
Welcome home to this NEW Single-Story Home in the Pleasant Ridge Community! The desirable Briscoe Plan boasts an open design encompassing the Living, Dining, and Kitchen spaces. The Kitchen features gorgeous cabinets, granite countertops, and Stainless-Steel Appliances (including Range with a Microwave hood and Dishwasher). The primary suite has a private bath, dual vanity sinks, and a walk-in closet. This home also includes 2 more bedrooms, a full secondary bathroom, and a patio.
- Type:
- Single Family
- Sq.Ft.:
- 1,558
- Status:
- Active
- Beds:
- 3
- Lot size:
- 0.22 Acres
- Year built:
- 2023
- Baths:
- 2.00
- MLS#:
- 202307130
- Subdivision:
- Limestone Creek
ADDITIONAL INFORMATION
NEW ASB Floor plan in Limestone Creek! This gorgeous â Daltonâ Plan has it all! With an amazing curb appeal with a mixture of hardie board and stone, this beauty includes a covered front porch AND covered back patio! The foyer is grand offering wainscoting on the walls, 11 ft ceiling height and flowing into the great room with an 11 ft coffered ceiling! The kitchen has plenty of cabs and counter space, breakfast bar, pantry, eat in dining area, coffee bar, and wide open to the great room! The owners suite is equipped with a tray ceiling, custom feature wall and has an ensuite bath with dual sink, custom tile shower, walkin closet AND a soaker tub! The spare bedrooms are both a great size with 9 ft ceiling and full bath adjoining both. The LOT is incredible backing up to open fields making for great privacy. This one is a must see! ENERGY SMART RATED home and RWC Insurance backed structural WARRANTY provided.
- Type:
- Single Family
- Sq.Ft.:
- 1,507
- Status:
- Active
- Beds:
- 3
- Lot size:
- 0.22 Acres
- Year built:
- 2022
- Baths:
- 2.00
- MLS#:
- 202307129
- Subdivision:
- Limestone Creek
ADDITIONAL INFORMATION
NEW ASB Floor plan in Limestone Creek! This gorgeous â Daltonâ Plan has it all! With an amazing curb appeal with a mixture of hardie board and stone, this beauty includes a covered front porch AND covered back patio! The foyer is grand offering wainscoting on the walls, 11 ft ceiling height and flowing into the great room with an 11 ft coffered ceiling! The kitchen has plenty of cabs and counter space, breakfast bar, pantry, eat in dining area, coffee bar, and wide open to the great room! The owners suite is equipped with a tray ceiling, custom feature wall and has an ensuite bath with dual sink, custom tile shower, walkin closet AND a soaker tub! The spare bedrooms are both a great size with 9 ft ceiling and full bath adjoining both. The LOT is incredible backing up to open fields making for great privacy. This one is a must see! ENERGY SMART RATED home and RWC Insurance backed structural WARRANTY provided.
- Type:
- Single Family
- Sq.Ft.:
- 1,681
- Status:
- Active
- Beds:
- 3
- Lot size:
- 4.4 Acres
- Year built:
- 2014
- Baths:
- 3.00
- MLS#:
- 202306969
- Subdivision:
- Woods Of Tunnel Mill
ADDITIONAL INFORMATION
A Piece of Heaven, spacious well designed home. The well appointed kitchen is a place for family entertaining with its massive island, includes utility prep sink.There is a one of a kind back splash, granite counter top and an ample pantry. Upgrade stainless appliances complete the kitchen area. The dining area will accommodate get round the table for casual or formal dining. Designed for entertaining large groups or small in the gorgeous great room with its vaulted ceilings & prep for fireplace and gleaming hickory hardwood floors. Ample sized 3 bedrooms especially the main bedroom with a walk-in shower, double bowl vanity, granite top. A private place to relax and meditate. The unfinished walk out basement has framing ready for finishing and roughed in for 4th bathroom, and is full of light. OH there is a storm shelter or safe room. There is a new covered back deck that overlooks the scenic view of nature and mature trees. BONUS Property backs up to a 1000 acre farm. 2 car attached garage. Lastly WOW a 60 X 56 (3,380 sq ft) pole barn w/poured concrete floor which is plumbed ready for any and all ideas from storage to a skating rink. It has an 18' drive-thru door and a 10' door at the front entrance. Number of rooms, measurements & sq ft are not warranted. If critical buyer should verify. (High Speed Internet)
Albert Wright Page, License RB14038157, Xome Inc., License RC51300094, [email protected], 844-400-XOME (9663), 4471 North Billman Estates, Shelbyville, IN 46176

Information is provided exclusively for consumers personal, non - commercial use and may not be used for any purpose other than to identify prospective properties consumers may be interested in purchasing. Copyright © 2025, Southern Indiana Realtors Association. All rights reserved.
Charlestown Real Estate
The median home value in Charlestown, IN is $247,450. This is higher than the county median home value of $213,800. The national median home value is $338,100. The average price of homes sold in Charlestown, IN is $247,450. Approximately 64.09% of Charlestown homes are owned, compared to 24.45% rented, while 11.46% are vacant. Charlestown real estate listings include condos, townhomes, and single family homes for sale. Commercial properties are also available. If you see a property you’re interested in, contact a Charlestown real estate agent to arrange a tour today!
Charlestown, Indiana has a population of 7,859. Charlestown is less family-centric than the surrounding county with 25.66% of the households containing married families with children. The county average for households married with children is 28.58%.
The median household income in Charlestown, Indiana is $58,987. The median household income for the surrounding county is $62,296 compared to the national median of $69,021. The median age of people living in Charlestown is 36.6 years.
Charlestown Weather
The average high temperature in July is 86 degrees, with an average low temperature in January of 22.6 degrees. The average rainfall is approximately 46.3 inches per year, with 10.8 inches of snow per year.
