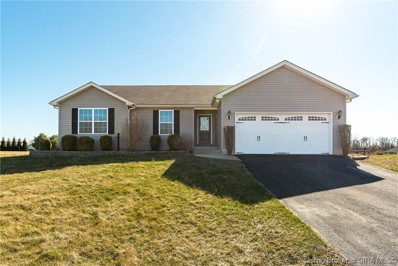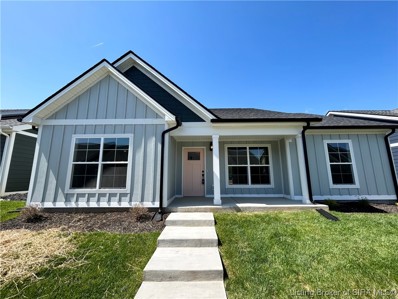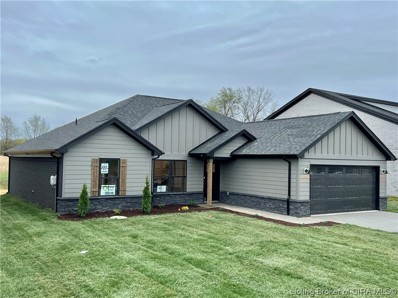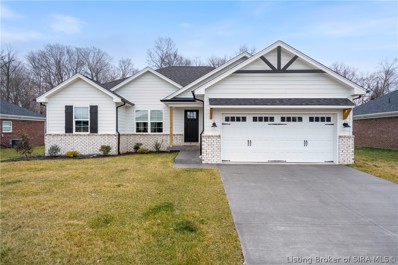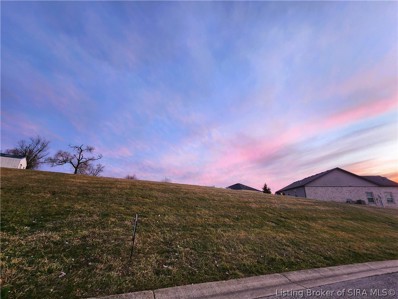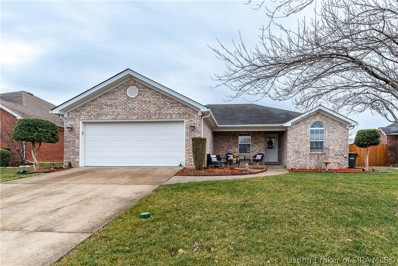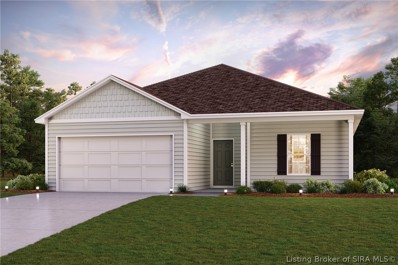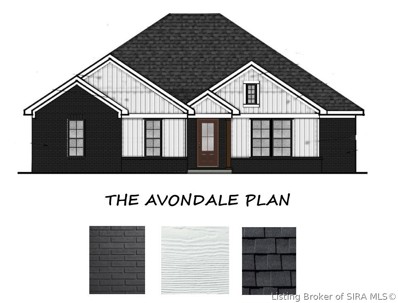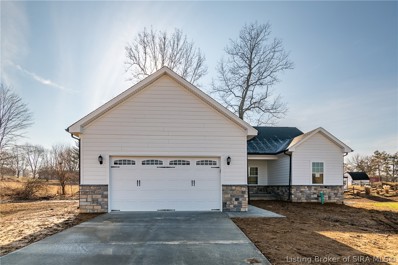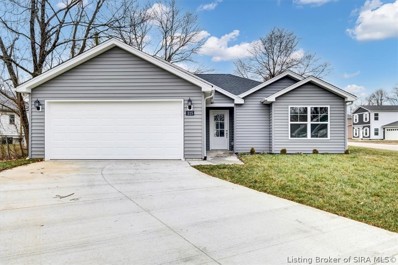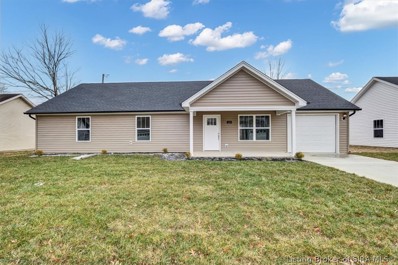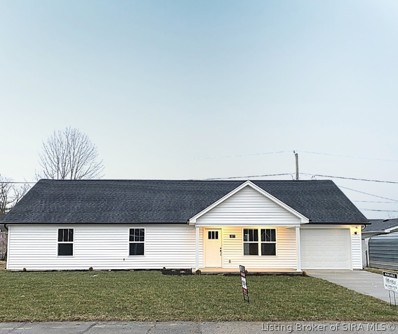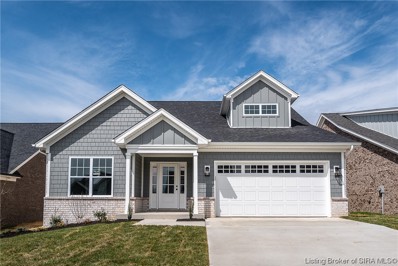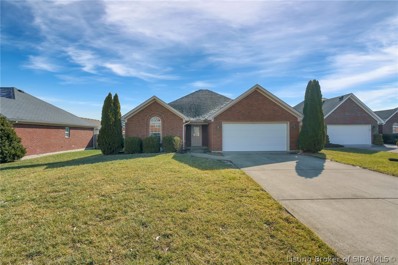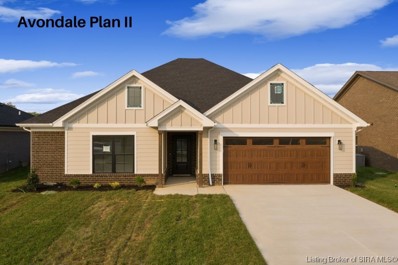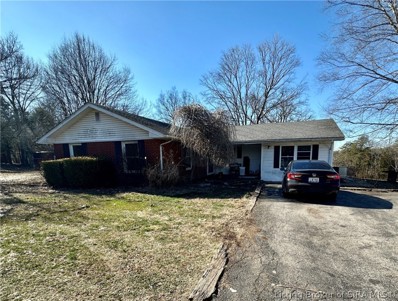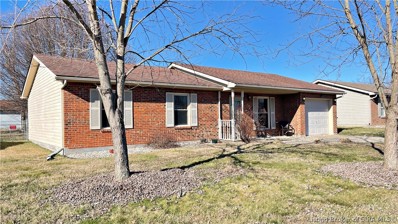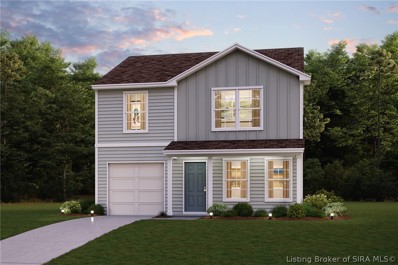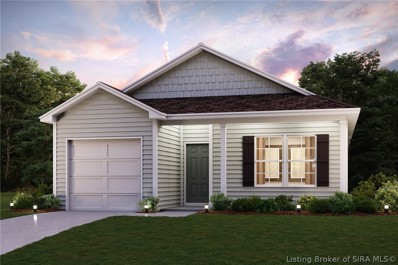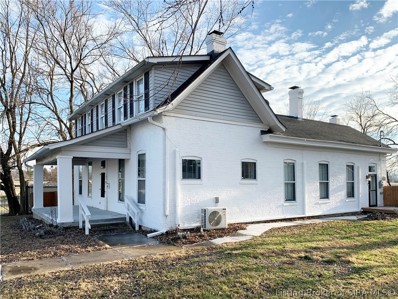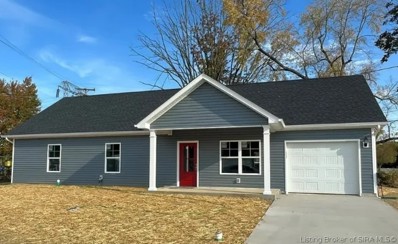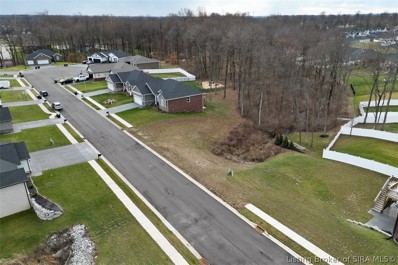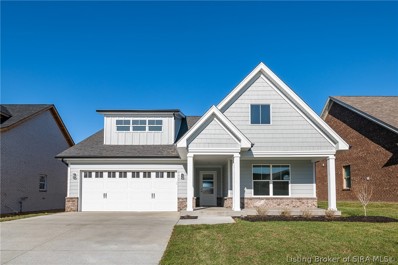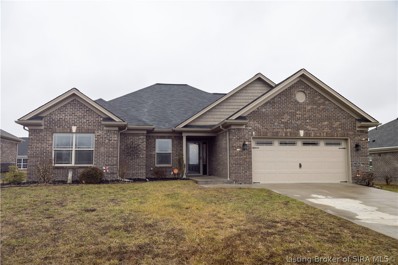Charlestown IN Homes for Rent
- Type:
- Single Family
- Sq.Ft.:
- 1,487
- Status:
- Active
- Beds:
- 3
- Lot size:
- 1.03 Acres
- Year built:
- 2014
- Baths:
- 2.00
- MLS#:
- 202305945
- Subdivision:
- Woods Of Tunnel Mill
ADDITIONAL INFORMATION
Welcome home to the beautiful Woods of Tunnel Mill! This location maintains a country feel while still being an easy drive to the new bridge, schools, and stores. The main floor offers an open floor plan perfect for entertaining. You will love the tall ceiling in the living room, which creates an open, airy feel. The primary bedroom boasts a large walk in closet and private bathroom. You will also find two additional bedrooms, another bathroom, and a separate laundry space. The living room adjoins the kitchen, which is complete with ample cabinet space. Glass doors in the eat in kitchen give way to a sprawling backyard with an existing concrete patio. At just over an acre, the possibilities for the backyard are endless... just bring your imagination! Many evenings will be spent out back enjoying your new home! The unfinished basement is fully insulated and ready for your customization. Plumbing is present in the basement for a 3rd bathroom. Sq ft & rm sz approx. Home is being sold as is. Current Active 1st right on property.
- Type:
- Farm
- Sq.Ft.:
- 1,402
- Status:
- Active
- Beds:
- 3
- Lot size:
- 0.09 Acres
- Year built:
- 2022
- Baths:
- 2.00
- MLS#:
- 202305936
- Subdivision:
- Cottage Homes At Southern Commons
ADDITIONAL INFORMATION
100% USDA eligible! Builder is offering $5,000 RATE BUY DOWN and 180 DAY RATE LOCK at no cost to you with builder's preferred lender! That's $200/mo savings on your payment! Luxury upgrades on 3 BDRM, 2 BAs, featuring GRANITE countertops, CUSTOM CABINETS, CUSTOM TRIM, STAINLESS STEEL appliances, Shaker Style Cabinets with kitchen island, Luxury Vinyl Plank flooring throughout, open floor plan, Laundry Room, Hardboard Siding, 2 car rear entry garage, extra large patio, and to top it off, never mow again! It's included in your HOA! The homes were built in a "pocket neighborhood" style facing each other with welcoming front porches, green common space and sidewalks maintained by HOA for low maintenance living. Estimated Completion is 45 days from listing date. Seller is a licensed real estate agent. Pictures may not be an exact representation of the home. Finishes, amenities, colors, and upgrades may differ from actual home and are subject to change.
- Type:
- Single Family
- Sq.Ft.:
- 1,450
- Status:
- Active
- Beds:
- 3
- Lot size:
- 0.22 Acres
- Year built:
- 2023
- Baths:
- 2.00
- MLS#:
- 202305892
- Subdivision:
- Limestone Creek
ADDITIONAL INFORMATION
QUALITY built by ASB, this "ALLEN Plan" is SUPER ATTRACTIVE ! smooth ceilings in the great room and kitchen, wood floors, LARGE kitchen w/ GRANITE, pantry, ISLAND, breakfast bar, and WIDE open great for entertaining! The Owners suite is a great size and offers a private en suite bath featuring a beautiful custom TILE shower, double vanities, and HUGE walk in closet! Laundry area is a great size and stylish cubby built in w/ hooks, great for storage. This is an ENERGY SMART RATED home and builder to provide RWC WARRANTY at closing! Don't miss this one! Pictures are of a different home, but home will have similar finishes.
- Type:
- Single Family
- Sq.Ft.:
- 2,401
- Status:
- Active
- Beds:
- 4
- Lot size:
- 0.29 Acres
- Year built:
- 2021
- Baths:
- 3.00
- MLS#:
- 202305854
- Subdivision:
- Ashley Springs
ADDITIONAL INFORMATION
Better than new! The ALLEN floor plan built by ASB features 4 bedrooms, 3 bathrooms and is situated on one of the best lots in the neighborhood. AMAZING eat-in kitchen complete with breakfast bar/kitchen island area and pantry. Spacious finished basement with a large family room, 4th bedroom, and full bathroom. Beautiful wood deck with peaceful back yard. Seller has installed a TANKLESS water heater! Within walking distance to the neighborhood park/gazebo area. MOVE-IN READY! Sq ft & rm sz approx. Security system to go with the seller.
- Type:
- Land
- Sq.Ft.:
- n/a
- Status:
- Active
- Beds:
- n/a
- Lot size:
- 0.24 Acres
- Baths:
- MLS#:
- 202305833
- Subdivision:
- Skyline Acres
ADDITIONAL INFORMATION
Enjoy the pretty sunsets and night skies in beautiful Skyline Acres! Consult with your favorite builder to bring your dream home to life on this nice lot with a hill that could be great for a basement! This is the ONE!!!
- Type:
- Single Family
- Sq.Ft.:
- 1,473
- Status:
- Active
- Beds:
- 3
- Lot size:
- 0.24 Acres
- Year built:
- 2005
- Baths:
- 2.00
- MLS#:
- 202305713
- Subdivision:
- Skyline Acres
ADDITIONAL INFORMATION
Looking for a spacious 3 bedroom home with a GREAT location? This one has it all! With an open floor plan and split bedrooms, this ranch style home is perfect for your needs. Vaulted ceilings in the main living space give you a sense of openness and plenty of natural light. The large kitchen comes with custom cabinets and ample counter space - perfect for cooking up your favorite recipes. You'll love the convenience of having an attached garage. The master bedroom features a tray ceiling detail and ensuite bath with a luxurious garden tub. You'll have plenty of storage in the walk-in closet. Relax on the back patio or covered front porch after a long day. The raised beds are ready for your spring garden! This home has everything you're looking for and more. Schedule a visit today to see this amazing property in person!
- Type:
- Single Family
- Sq.Ft.:
- 1,290
- Status:
- Active
- Beds:
- 3
- Lot size:
- 0.35 Acres
- Year built:
- 2022
- Baths:
- 2.00
- MLS#:
- 202305780
- Subdivision:
- Pleasant Ridge
ADDITIONAL INFORMATION
Prepare to be impressed by this DELIGHTFUL NEW home in the Pleasant Ridge Community! The desirable Abernathy Plan boasts a well-appointed kitchen with a walk-in pantry overlooking an open concept dining area and living room. The Kitchen features gorgeous cabinets, granite countertops, and Stainless-Steel Steel Appliances (Including Range with a Microwave hood and Dishwasher). All bedrooms, including the laundry room, are on the main floor. The private ownerâs suite features an attached bath and walk-in closet. This desirable plan also comes complete with a 2-car garage.
- Type:
- Single Family
- Sq.Ft.:
- 2,260
- Status:
- Active
- Beds:
- 4
- Lot size:
- 0.29 Acres
- Year built:
- 2023
- Baths:
- 4.00
- MLS#:
- 202305749
- Subdivision:
- Limestone Creek
ADDITIONAL INFORMATION
*Estimated Completion Date is End of June * Limestone Creek is a quiet neighborhood, with an easy commute, located off of High Jackson Road in Clark County! This Avondale Plan is a 4-bedroom, 3.5-bath home that boasts 2,260sqft, an open floor plan, split bedrooms, and a first-floor master suite. Passing through the formal foyer you will enter the spacious Living Room and have your eyes drawn to the large windows across the rear of the home. The gourmet kitchen with Modern Mixed Metal Finishes features granite countertops, an upgraded granite composite sink, beautiful island, hand-glazed backsplash, stainless steel appliances and a spacious corner pantry. The finishing touches to this home are the Modern Industrial style lighting and plumbing fixtures! The Great Room, Kitchen, Bathrooms, and Laundry Room have durable luxury vinyl plank flooring, which looks like hardwood, and itâs waterproof and scratch-resistant. The Primary Bedroom is secluded from the main areas of the home for peaceful rest! The Primary Suite features dual sinks and an oversized tile shower. The FULL basement is finished with a large Family Room, a fourth bedroom, the 3rd full bathroom and tons of storage space! This home also has an attached SIDE ENTRY three-car garage and a large deck. The Modern Craftsman exterior is a MUST SEE! SMART ENERGY RATED. UP TO $3,000 CLOSING COSTS PAID W/ BUILDER'S PREFERRED LENDER. Square feet is approximate; if critical, buyers should verify. LOT 215
- Type:
- Single Family
- Sq.Ft.:
- 1,991
- Status:
- Active
- Beds:
- 4
- Lot size:
- 0.24 Acres
- Year built:
- 2022
- Baths:
- 3.00
- MLS#:
- 202305754
- Subdivision:
- Danbury Oaks
ADDITIONAL INFORMATION
The "Hampton" Plan in Danbury Oaks! This beauty offers 4 bedrooms, 3 full bathrooms and has beautiful curb appeal! Upon opening the front door, you are drawn to the open great room, kitchen with island and charming dining area! The kitchen is finished with granite countertops, backsplash, and luxury vinyl plank running throughout the main living area. The ownerâs suite is a good size and has a LARGE walk-in closet with dual sinks, and a freestanding shower! The finished basement is great for entertaining guests with the 4th bedroom and full bathroom. Please contact Infinity Employee Renada Steurer at 812-909-9283 for more information. All room dimensions and sq.ft. are approximate and buyer should verify. The builder provides 2-10 Home Buyers at warranty at closing!
- Type:
- Single Family
- Sq.Ft.:
- 1,290
- Status:
- Active
- Beds:
- 3
- Lot size:
- 0.13 Acres
- Year built:
- 2022
- Baths:
- 2.00
- MLS#:
- 202305736
- Subdivision:
- Pleasant Ridge
ADDITIONAL INFORMATION
OPEN HOUSE WEDNESDAY FEB 15th 1PM - 5PM! Your new home in Charlestown awaits you in Pleasant Ridge. The Everly single floor layout is great for all stages of life. Thoughtfully designed with plenty of cabinet and countertop space in the kitchen, large dining area that opens into the family room. The three bedrooms, including a spacious ownerâs suite with a large bath, two walk in closets and double vanity add to making the Everly such a comfortable plan to call home. This home is under construction. One owner is a licensed Real Estate Agent.
- Type:
- Single Family
- Sq.Ft.:
- 1,352
- Status:
- Active
- Beds:
- 3
- Lot size:
- 0.12 Acres
- Year built:
- 2022
- Baths:
- 2.00
- MLS#:
- 202305735
- Subdivision:
- Pleasant Ridge
ADDITIONAL INFORMATION
OPEN HOUSE SUNDAY FEB 19th 1PM - 3PM! Agent will be HOSTING FROM NEIGHBORING PROPERTY at 127 Clark Road! New Construction home located in Pleasant Ridge. Within walking distance to Pleasant Ridge Library. Enter this home off the large covered front porch into the Family Room. Plenty of cabinet and countertop space make this a perfect home for gathering with friends and family. Main Bedroom features a 6 x 12 walk in closet with an attached full bath. Two other bedrooms and a Laundry room. One owner is a licensed Real Estate Agent.
- Type:
- Single Family
- Sq.Ft.:
- 1,352
- Status:
- Active
- Beds:
- 3
- Lot size:
- 0.12 Acres
- Year built:
- 2022
- Baths:
- 2.00
- MLS#:
- 202305734
- Subdivision:
- Pleasant Ridge
ADDITIONAL INFORMATION
OPEN HOUSE SUNDAY FEB 19th 1PM - 3PM! New Construction home located in Pleasant Ridge. Within walking distance to Pleasant Ridge Library. Enter this home off the large covered front porch into the Family Room. Plenty of cabinet and countertop space make this a perfect home for gathering with friends and family. Main Bedroom features a 6 x 12 walk in closet with an attached full bath. Two other bedrooms and a Laundry room. One owner is a licensed Real Estate Agent.
- Type:
- Single Family
- Sq.Ft.:
- 1,352
- Status:
- Active
- Beds:
- 3
- Lot size:
- 0.12 Acres
- Year built:
- 2022
- Baths:
- 2.00
- MLS#:
- 202305732
- Subdivision:
- Pleasant Ridge
ADDITIONAL INFORMATION
Fall in love with this beautiful 3-bedroom, 2-bathroom BRAND NEW Home in the new development of Pleasant Ridge. This home features a gorgeous kitchen, covered front porch, and a large master suite with a 6x12 walk-in closet. Plus, the community offers a convenient location in Charlestown within walking distance to Pleasant Ridge library.
- Type:
- Single Family
- Sq.Ft.:
- 1,522
- Status:
- Active
- Beds:
- 3
- Lot size:
- 0.14 Acres
- Year built:
- 2022
- Baths:
- 2.00
- MLS#:
- 202305172
- Subdivision:
- Gardens Of Danbury Oaks
ADDITIONAL INFORMATION
Welcome Home! Natural lighting creates the perfect ambiance in this spacious 3 Bed/2 Bath, Beckley floor plan, by RyBuilt Custom Homes. Truly exceptional 3 Bed/ 2 Bath home, the open floor plan features a character-filled interior and comes complete with generous living spaces, flow-through living/dining area, and well-proportioned rooms with oversized closets. Designed for large gatherings and entertaining, this custom-built home is a chef's dream. It comes equipped with a gas stove, dishwasher/disposal, microwave and spacious pantry .Ideally located in a sought-after section of Clark County. Sit back and relax as The Gardens of Danbury Oaks HOA handles lawn mowing, mulch once a year and snow removal. We absolutely love this floor plan. You will too. Call today for your private showing!
- Type:
- Single Family
- Sq.Ft.:
- 1,561
- Status:
- Active
- Beds:
- 3
- Lot size:
- 0.25 Acres
- Year built:
- 2010
- Baths:
- 2.00
- MLS#:
- 202305693
- Subdivision:
- Whispering Oaks Ii
ADDITIONAL INFORMATION
ELEGANT: This house has it all! 3 bed, 2 bath, 2 car garage all brick stylish home with a split floor plan separating the master bedroom from the other 2 bedrooms. Youâll love the spacious bathroom with its walk in shower and two walk in closets. The living room has a deeply trayed, vaulted ceiling leading off the kitchen and is well shaped, making it easy to configure any combination of furniture. The eat-in kitchen includes a breakfast bar. All appliances, including the washer and dryer remain. The living room and eat-in kitchen are flooded with natural light from the French doors leading outside to the patio - ready for your BBQ and parties. PRACTICAL: Your new home in Charlestown is equipped with money saving fans in the bedrooms and living room and easy-to-clean ceramic tile floors in kitchen and both bathrooms with engineered wood in the living room. Bedroom flooring is Carpet. Crisp, fresh neutrally colored walls throughout. The 2nd bathroom has a tub which also doubles as a shower. COMMUNITY AMENITIES: Whispering Oaks II community amenities include an in-ground swimming pool, clubhouse with party room and kitchen, fitness center and paved sidewalks throughout the subdivision. HOA Annual dues for clubhouse and pool is included in the HOA fees - only $300. SCHOOLS AND UTILITIES: Whispering Oaks II is located in Charlestown but is serviced by the excellent Greater Clark County schools.
- Type:
- Single Family
- Sq.Ft.:
- 1,575
- Status:
- Active
- Beds:
- 3
- Lot size:
- 0.22 Acres
- Year built:
- 2022
- Baths:
- 3.00
- MLS#:
- 202305613
- Subdivision:
- Limestone Creek
ADDITIONAL INFORMATION
*MOVE-IN READY* Come see the AVONDALE II plan from Schuler Homes in Limestone Creek! The Modern Craftsman exterior is a MUST SEE! This 3-bedroom, 2.5-bath home features modern farmhouse plumbing and lighting fixtures. This home boasts 1575 square feet, an open floor plan, split bedrooms, and a first-floor master suite with a large tile shower. Large kitchen with upgraded White Nile granite countertops and Custom Color Cabinetry throughout. The jewel of the kitchen is the upgraded hand glazed backsplash tile. The great room, kitchen, bathrooms, and laundry room have durable luxury vinyl plank flooring, which looks like hardwood, and itâs waterproof and scratch-resistant. This home also has an attached two-car garage and a large patio. SMART ENERGY RATED. UP TO $3,000 CLOSING COSTS PAID W/ BUILDER'S PREFERRED LENDER. Square feet is approximate; if critical, buyers should verify. LOT 219 *Out of district transportation is now available in Limestone Creek Subdivision from Silver Creek School District.*
$135,000
5009 Hwy 3 Charlestown, IN 47111
- Type:
- Single Family
- Sq.Ft.:
- 1,649
- Status:
- Active
- Beds:
- 4
- Lot size:
- 0.73 Acres
- Year built:
- 1966
- Baths:
- 2.00
- MLS#:
- 202305700
ADDITIONAL INFORMATION
**Investor Special** Home needs a little TLC but has great bones. 4 bedrooms 1.5 bath, scenic pond view. Don't miss this chance, at a great investment opportunity! All Serious Offers Considered!
- Type:
- Single Family
- Sq.Ft.:
- 1,188
- Status:
- Active
- Beds:
- 3
- Lot size:
- 0.17 Acres
- Year built:
- 2000
- Baths:
- 2.00
- MLS#:
- 202305679
ADDITIONAL INFORMATION
Wonderful 3 Bed, 1.5 Bath Ranch home in Charlestown. Trey Ceilings in Living Room and owners suite. Eat-In Kitchen with an abundance of cabinets and counter space, SS Appliances and French Doors that lead out to the fully Fenced Back yard! Utility room off the garage with laundry area. Laminate Flooring in Living room, kitchen and hall. Youâll love the spacious Bedrooms too. New French patio door in 2017. Many Updates made within the past 7 years..HVAC, Water Heater, Toilets. Donât miss out on this fantastic move in readyââââââââââââââââââââââââââââââââ home.
- Type:
- Single Family
- Sq.Ft.:
- 1,404
- Status:
- Active
- Beds:
- 3
- Lot size:
- 0.16 Acres
- Year built:
- 2023
- Baths:
- 3.00
- MLS#:
- 202305692
- Subdivision:
- Pleasant Ridge
ADDITIONAL INFORMATION
Donât miss this opportunity to own a DELIGHTFUL NEW 2 Story home in the Pleasant Ridge Community! The desirable Ashton Plan boasts an open concept design. The Kitchen features gorgeous cabinets, granite countertops, and Stainless-Steel Steel Appliances (Including Range with Microwave and Dishwasher). All bedrooms are on the 2nd floor. The primary suite has a private bath, dual vanity sinks, and a roomy walk-in closet. This desirable plan also comes complete with a 1 car garage.
- Type:
- Single Family
- Sq.Ft.:
- 1,416
- Status:
- Active
- Beds:
- 3
- Lot size:
- 0.17 Acres
- Year built:
- 2023
- Baths:
- 2.00
- MLS#:
- 202305691
- Subdivision:
- Pleasant Ridge
ADDITIONAL INFORMATION
Welcome home to this NEW Single-Story Home in the Pleasant Ridge Community! The desirable Beaumont Plan boasts an open design encompassing the Living, Dining, and Kitchen spaces. The Kitchen features gorgeous cabinets, granite countertops, and Stainless-Steel Appliances (including Range with a Microwave hood and Dishwasher). The primary suite has a private bath, dual vanity sinks, and a walk-in closet. This home also includes 2 more bedrooms, a full secondary bathroom, and a patio.
- Type:
- Single Family
- Sq.Ft.:
- 2,802
- Status:
- Active
- Beds:
- 3
- Lot size:
- 0.33 Acres
- Year built:
- 1926
- Baths:
- 2.00
- MLS#:
- 2022013880
ADDITIONAL INFORMATION
PRICE REDUCTION for this Amazing Historical-Style home in the Heart of Downtown Charlestown! HUGE rooms with 11-FOOT CEILINGS and ORIGINAL HARDWOOD throughout the the house. Three Fireplaces (all decorative). An Exposed Brick Accent Wall with the First Fireplace located in the Living Room. Adjacent to the Living Room is the Den or formal Dining Area which includes the 2nd, Dual-sided Fireplace. You'll notice Lots of Large Windows adding a tremendous amount of Natural Light throughout both floors! Completely Remodeled Oversized Bathroom with Tile Plank Floors, this Full Bath has Dual Vanities and a Large Tile-Surround Shower. The 2nd Full Bath has a Tub/Shower accented with a Barn Door. The open Kitchen has another Brick Accent Wall along the other side of the decorative Dual-Fireplace, Custom Butcher Block counter tops, Dishwasher, Microwave, Disposal, Custom Pendant & Recessed Lighting over a Center Island Range/Oven and Breakfast Bar! The Stunning Hand-Crafted Wood Staircase in the Large Foyer leads up to Two Additional Upstairs Bedrooms, each include Ceiling Fans and Dual Closets. Newer Roof (2018), New Exterior Paint, Newer Gas Furnace and Heat Pump (2018) with 3 additional Mini-split Units. A Wood Privacy Fence surrounds the Large Back Yard, and includes a Detached 24 x 25 Pole Barn Garage. Looking to create an ABnB in the Center of Old Town Charlestown? Check out the possibilities with this home. Hurry and Set Up your Showing Today!
- Type:
- Single Family
- Sq.Ft.:
- 1,352
- Status:
- Active
- Beds:
- 3
- Lot size:
- 0.16 Acres
- Year built:
- 2023
- Baths:
- 2.00
- MLS#:
- 202305661
- Subdivision:
- Pleasant Ridge
ADDITIONAL INFORMATION
Welcome Home to 121 Kenwood Avenue in Charlestown. This beautiful BRAND NEW CONSTRUCTION, spacious, OPEN CONCEPT home will have you falling in love the moment you walk in the front door. You will absolutely love the high ceilings that make the home feel even larger than it is. This home is wonderful for entertaining with the kitchen and living room being open to one another. There is a beautiful kitchen island with an abundance of cabinets. The quality of craftsmanship throughout this home cannot be compared to others in the area. This will be evident immediately! Outside you will love the COVERED FRONT PORCH where you can enjoy your coffee in the morning or relaxing from a long day in the evening. Schedule a private showing today and make this GORGEOUS home yours! Pictures are not of the actual house, but to give you an idea of the beautiful home to be completed! Floorplans and additional details are available in the listing's attachments.
- Type:
- Land
- Sq.Ft.:
- n/a
- Status:
- Active
- Beds:
- n/a
- Lot size:
- 0.52 Acres
- Baths:
- MLS#:
- 202305653
- Subdivision:
- Ashley Springs
ADDITIONAL INFORMATION
ASHLEY SPRINGS BUILDING LOT ABSOLUTE ONLINE AUCTION - BIDDING ENDS: WEDNESDAY, FEBRUARY 22 @ 2PM Selling at absolute auction to the highest bidder - one of the remaining building lots in Ashley Springs Development in Clark County off Old Highway 403. Centrally located 3 miles East of Sellersburg or 3 miles West of Charlestown. City utilities available. Residential 0.519 Acre buildinglLot with 105â frontage ideal for walk out or daylight basement. Small stream with culvert on property. Restrictions & protection covenants. Homeowners Association $150.00 Annual Fee. Minimum building requirement One Story-1,200 SF, 1 1/2 Story-1400 SF, 2 Story/Bi-Level-1600 SF, Private Attached & Detached Garages-3-Car Maximum. Greater Clark County Schools. 3 Miles to Sellersburg Off Highway 403. 3 1/2 Miles to St. Rd. 62 Off Stacy Road BUYERS PREMIUM 10% Buyerâs Premium added to the hammer bid price to determine the final purchase price. REAL ESTATE TERMS A non-refundable down payment, 10% of the Purchase Price (Final Bid + Buyerâs Premium), in the form of cash, check, or wired funds in USD are due within 24 hours following the auction, balance due in 40 days. Buyer to receive clear title. Taxes prorated to the day of closing. Selling as is without contingencies, all inspections welcomed prior to auction. If you choose to obtain financing, not subject to approval or appraisal. All closing costs are the buyerâs expense. Possession at closing. See full details in the Auction Bid Packet.
- Type:
- Single Family
- Sq.Ft.:
- 1,870
- Status:
- Active
- Beds:
- 4
- Lot size:
- 0.14 Acres
- Year built:
- 2022
- Baths:
- 3.00
- MLS#:
- 202305173
- Subdivision:
- Gardens Of Danbury Oaks
ADDITIONAL INFORMATION
Move in READY! SPRING SALE HAPPENING NOW AT RYBUILT CUSTOM HOMES GARDENS SECTION OF DANBURY OAKS WITH UP TO $10,000 PAID AT CLOSING WHEN USING RYBUILT'S PREFERRED LENDER!!!!!! Welcome Home! Natural lighting creates the perfect ambiance in this spacious 4 Bed/3 Bath, Abilene floor plan, by RyBuilt Custom Homes. Truly exceptional 1.5 story home, the open floor plan features a character-filled interior and comes complete with generous living spaces, flow-through living/dining area, and well-proportioned rooms with over-sized closets. Designed for gatherings and casual entertaining, this custom-built home comes equipped with a gas stove, dishwasher/disposal, microwave and spacious pantry . Ideally located in a sought-after section of Clark County. Sit back and relax as The Gardens of Danbury Oaks HOA handles lawn mowing, mulch once a year and snow removal. We absolutely love this floor plan. You will too. Call today for your private showing!
- Type:
- Single Family
- Sq.Ft.:
- 1,670
- Status:
- Active
- Beds:
- 3
- Lot size:
- 0.22 Acres
- Year built:
- 2017
- Baths:
- 2.00
- MLS#:
- 202305592
- Subdivision:
- Ashley Springs
ADDITIONAL INFORMATION
Wow! This all brick home is absolutely STUNNING!! Featuring 3 bedroom, 2 bath home, with a WIDE OPEN FLOOR PLAN, beautiful granite countertops, 10â living room ceilings and a large primary bedroom. Immediately walk in the front door and fall in love with the beautiful hardwood floors, electric fireplace,gorgeous island and custom kitchen cabinets. The primary bedroom includes an amazing ensuite, featuring a double vanity with granite counter tops and his and her closets. The home is the perfect space for hosting family and friends both inside and out with its COVERED BACK PATIO in the fenced in backyard. Located in highly sought-after area just minutes to the growing River Ridge Commerce Center and Lewis & Clark bridge. This home has so much to offer! Schedule your showing today to see for yourself what all there is to fall in love with. All Sq ft & rm sz approx.
Albert Wright Page, License RB14038157, Xome Inc., License RC51300094, [email protected], 844-400-XOME (9663), 4471 North Billman Estates, Shelbyville, IN 46176

Information is provided exclusively for consumers personal, non - commercial use and may not be used for any purpose other than to identify prospective properties consumers may be interested in purchasing. Copyright © 2025, Southern Indiana Realtors Association. All rights reserved.
Charlestown Real Estate
The median home value in Charlestown, IN is $247,450. This is higher than the county median home value of $213,800. The national median home value is $338,100. The average price of homes sold in Charlestown, IN is $247,450. Approximately 64.09% of Charlestown homes are owned, compared to 24.45% rented, while 11.46% are vacant. Charlestown real estate listings include condos, townhomes, and single family homes for sale. Commercial properties are also available. If you see a property you’re interested in, contact a Charlestown real estate agent to arrange a tour today!
Charlestown, Indiana has a population of 7,859. Charlestown is less family-centric than the surrounding county with 25.66% of the households containing married families with children. The county average for households married with children is 28.58%.
The median household income in Charlestown, Indiana is $58,987. The median household income for the surrounding county is $62,296 compared to the national median of $69,021. The median age of people living in Charlestown is 36.6 years.
Charlestown Weather
The average high temperature in July is 86 degrees, with an average low temperature in January of 22.6 degrees. The average rainfall is approximately 46.3 inches per year, with 10.8 inches of snow per year.
