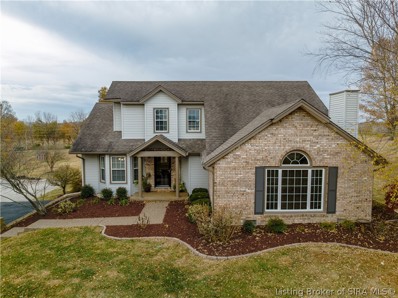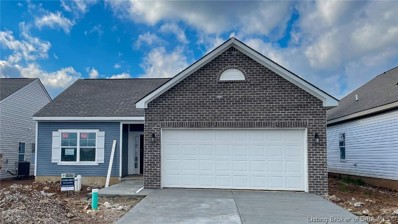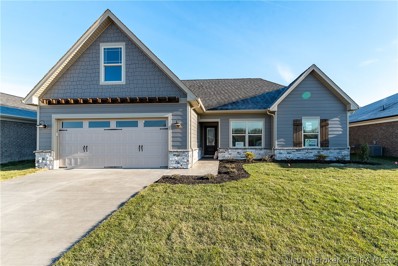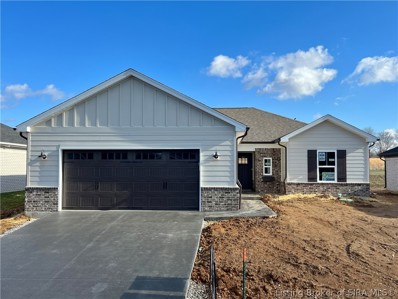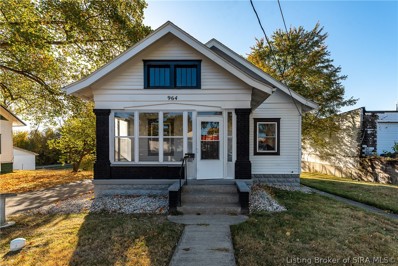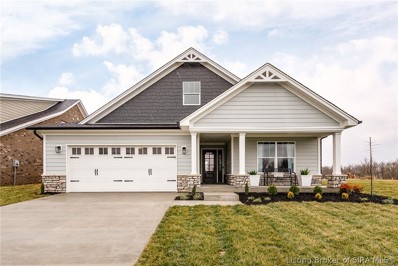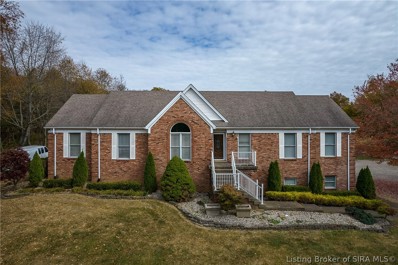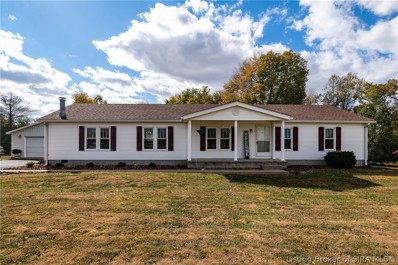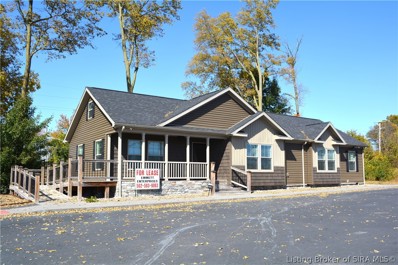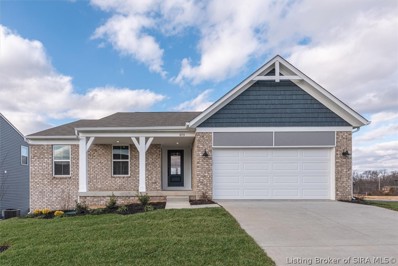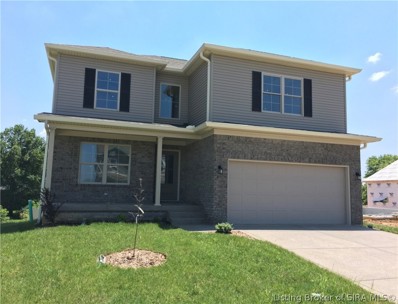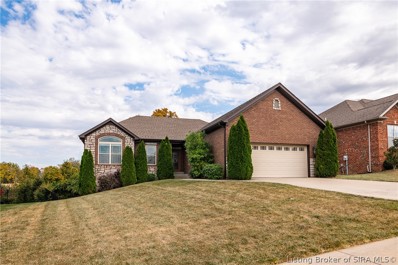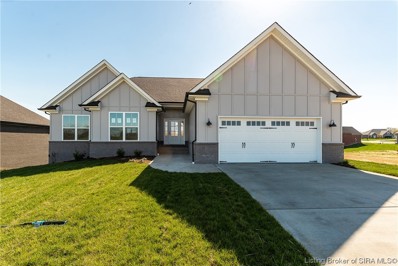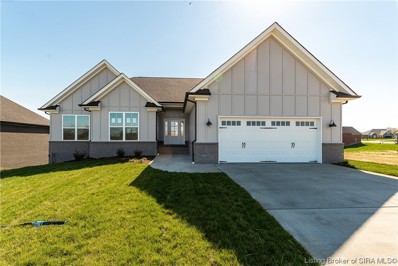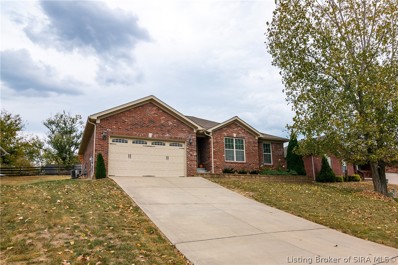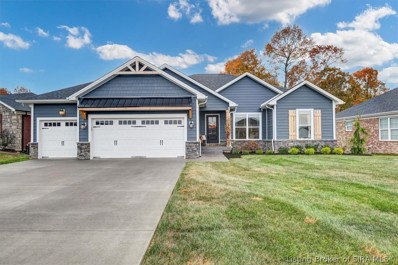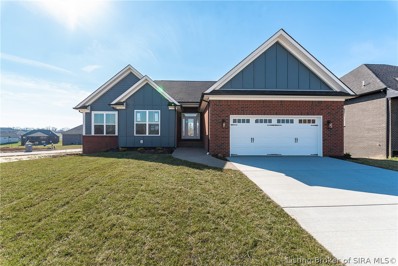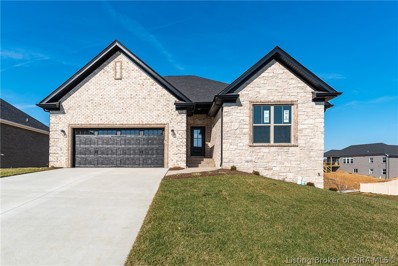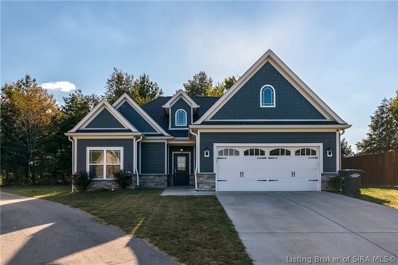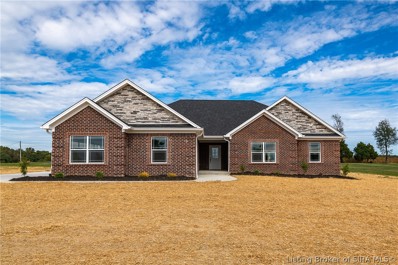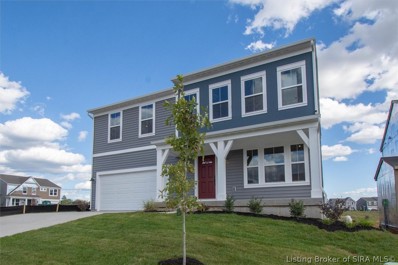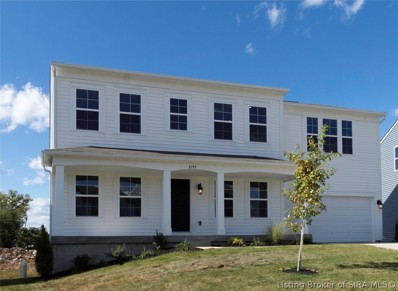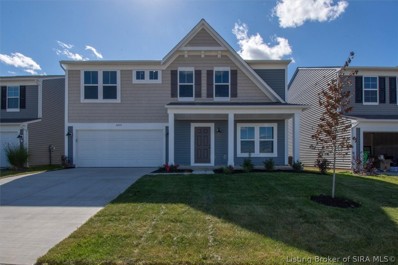Charlestown IN Homes for Rent
- Type:
- Single Family
- Sq.Ft.:
- 3,295
- Status:
- Active
- Beds:
- 3
- Lot size:
- 2.27 Acres
- Year built:
- 1991
- Baths:
- 3.00
- MLS#:
- 2022012879
ADDITIONAL INFORMATION
ABSOLUTELY A RARE FIND...so don't let this one get away. Extremely Well-kept 3 Bedroom, 2.5 Bath, 2 Car Attached Garage & 2 Car Detached Garage; Man Cave with attached Lean to. This gorgeous home sets on over 2 acres of gently rolling land. Kitchen features granite counter tops and a Pantry, appliances are included. Combined Dinning Area and Formal Living Room features beautiful, Hardwood Flooring, Vaulted Ceiling & Gas Fireplace for those cozy winter days. First Floor Main Bedroom with Walk-in Closet, Valuted Ceiling, Full Bath, Jetted Tub, 2 Vanities and Titled Walk-in Shower. Entertain in your 1st Floor Oversized Family Room with Fireplace and Vaulted Ceiling, perfect for family gatherings. Upstairs you'll find 2 additional bedrooms with new carpet and a full bath. Enjoy the beauty of the land this winter from your heated covered porch. In the basement, you'll find space to create additional living space for your family or use for additional storage. This home is just minutes from the interstate and shopping. Call Today and Make This House Your Home!! Room sizes, square footage and lot size are approximate. If important to buyers, please have buyer or buyer's agent check for themselves.
- Type:
- Single Family
- Sq.Ft.:
- 1,354
- Status:
- Active
- Beds:
- 3
- Lot size:
- 0.14 Acres
- Baths:
- 2.00
- MLS#:
- 2022012868
- Subdivision:
- Stacy Springs
ADDITIONAL INFORMATION
Picture yourself in our flexible, ranch-style Ashton floorplan. The Ashton's split floorplan works perfectly for families or individuals, and you'll love the comfortable flow # of rooms: Foyer, Kitchen, Great Room, Master Bedroom, Bed 2, Bed 3, Hall Bath, Master Bath, and Laundry
- Type:
- Single Family
- Sq.Ft.:
- 1,888
- Status:
- Active
- Beds:
- 4
- Lot size:
- 0.22 Acres
- Year built:
- 2022
- Baths:
- 2.00
- MLS#:
- 2022012849
- Subdivision:
- Limestone Creek
ADDITIONAL INFORMATION
The "BELLE" Plan, QUALITY built by ASB in Limestone Creek! Over 1880 Sq ft above grade, this beauty offers 4 bedrooms and has widespread curb appeal! This plan is a wide open floor plan offering a front foyer, 10 ft smooth ceilings in the living room, eat in kitchen with breakfast bar and split bedroom plan! The owners suite is a good size and boast a LARGE walkin closet and private bath with GRANITE tops, dual sinks, and HUGE Custom TILE shower! The "BONUS" room is on the second level and could be a great 4th bedroom or recreation area! 2 CAR GARAGE! Builder provides RWC WARRANTY at closing! This home is ENERGY SMART RATED! Owner is licensed real estate agent
- Type:
- Single Family
- Sq.Ft.:
- 1,627
- Status:
- Active
- Beds:
- 3
- Lot size:
- 0.22 Acres
- Year built:
- 2022
- Baths:
- 2.00
- MLS#:
- 2022012857
- Subdivision:
- Limestone Creek
ADDITIONAL INFORMATION
QUALITY built by ASB, this is the "Brooklyn" Plan ! Offering nearly 1600 Sq ft. This plan boast a WIDE open floor plan with a vaulted great room, eat in kitchen, FOYER, Big PANTRY, and 3 Large bedrooms and 2 full baths! The owners suite features a private bath with dual sinks with granite top, CUSTOM TILE shower, and huge walkin closet that is almost as big as a bedroom! This is an ENERGY SMART RATED home! Builder provides a RWC WARRANTY.
- Type:
- Single Family
- Sq.Ft.:
- 1,555
- Status:
- Active
- Beds:
- 3
- Lot size:
- 0.37 Acres
- Year built:
- 1931
- Baths:
- 1.00
- MLS#:
- 2022012848
ADDITIONAL INFORMATION
***OPEN HOUSE, SUNDAY, FEBRUARY 5TH, 2-4PM***This Charming 3 bedroom w/possible 4th home w/an enclosed front porch sits on an oversized lot in the heart of Charlestown has recently been remodeled and has so much to offer. Check out the BEAUTIFUL original hardwood floors & arched doorways throughout the home leading to the updated kitchen w/all new white cabinets,Granite counter tops & Subway tile. The bathroom features stunning tile flooring w/walk-in shower & glass doors. Don't forget to check out the additional storage in the basement and detached garage. Call today for your showing!
- Type:
- Single Family
- Sq.Ft.:
- 1,504
- Status:
- Active
- Beds:
- 3
- Lot size:
- 0.14 Acres
- Year built:
- 2021
- Baths:
- 2.00
- MLS#:
- 2022012821
- Subdivision:
- Gardens Of Danbury Oaks
ADDITIONAL INFORMATION
WELCOME TO The Gardenâs of Danbury Oaks!!!! Charlestownâs NEWEST development built exclusively by RyBuilt Custom Homes! Youâll love the CONVENIENT, PRIME Location just minutes from I-65, and this LOW MAINTENANCE Garden Home Style community! COME VISIT OUR FURNISHED MODEL! This Lilian floor plan is RyBuilt Custom Homesâ MODEL HOME. It is a DEMONSTRATION MODEL for viewing ONLY. RyBuilt Custom Homes can and will build this plan on other available Garden of Danbury Oak lots. Prices WILL vary and THIS MODEL HOME INCLUDES SEVERAL BUILDER UPGRADES-not included the Lilian FLOOR PLANâS BASE PRICE! Call today for a PRIVATE SHOWING!!! The Garden of Danbury Oaks HOA handles lawn mowing, mulch once a year and snow removal for only $150 a month.
- Type:
- Single Family
- Sq.Ft.:
- 4,412
- Status:
- Active
- Beds:
- 5
- Lot size:
- 4.3 Acres
- Year built:
- 1993
- Baths:
- 4.00
- MLS#:
- 2022012791
- Subdivision:
- Stonegate Subdivision
ADDITIONAL INFORMATION
This is truly 1 of a kind!! Where else can you find 4.3 acres less than 5 minutes from Highway 62 with a 5 bedroom all brick house that clears 4,000 finished square feet and a walk out basement? The house is located at the back end of the cul-de-sac and the house itself it tucked back off the road for privacy. The basement was built with family in mind and features a large living area that has a cabinets to serve as a secondary kitchen area as well as 2 bedrooms and a full bathroom! The views are truly stunning from both the front and the back. Approximately 2/3 of the pole barn with electricity)has concrete floor and the remaining on the backside is grave.
- Type:
- Single Family
- Sq.Ft.:
- 1,828
- Status:
- Active
- Beds:
- 3
- Lot size:
- 1.07 Acres
- Year built:
- 2000
- Baths:
- 3.00
- MLS#:
- 2022012795
ADDITIONAL INFORMATION
THIS HOUSE IS A PERFECT LOCATION! This 3 bedroom/2.5 bath well maintained home is minutes from downtown Jeffersonville, Charlestown, AND the east end bridge! This home has all brand-new windows, new HVAC, and new landscaping! The owners just purchased a new GAS stove. The rest of the appliances are under 5 years old. The kitchen is very open with an island you can pull chairs to and eat along with the eat in kitchen area for a table. The peaceful backyard will sweep you away and make you feel like you live far out with no neighbors. There is a large detached 2 car garage with a room in the back as well as another pole barn in the back yard that is not visible from the street. SCHEDULE YOUR SHOWING TODAY!
- Type:
- Single Family
- Sq.Ft.:
- 2,602
- Status:
- Active
- Beds:
- 4
- Lot size:
- 0.29 Acres
- Year built:
- 2022
- Baths:
- 4.00
- MLS#:
- 2022012773
- Subdivision:
- Estates Of Danbury Oaks
ADDITIONAL INFORMATION
Welcome Home! Natural lighting creates the perfect ambiance in this spacious 4 Bed/3.5 Bath, Custom Millie floor plan, by RyBuilt Custom Homes. Truly exceptional 4 Bed/ 3.5 Bath home, the open floor plan features a character-filled interior and comes complete with generous living spaces, flow-through living/dining area, and well-proportioned rooms with over-sized closets. Designed for large gatherings and entertaining, this custom-built home is a chef's dream. It comes equipped with a gas stove, dishwasher/disposal, microwave and spacious hidden pantry. Ideally located in a sought-after section of Clark County. We absolutely love this floor plan. You will too. Call today for your private showing!
- Type:
- Business Opportunities
- Sq.Ft.:
- n/a
- Status:
- Active
- Beds:
- n/a
- Year built:
- 2019
- Baths:
- MLS#:
- 2022012758
ADDITIONAL INFORMATION
**PRICE IMPROVEMENT** Prime location for lease across from River Ridge Amazon fulfillment center. Location has an existing building that is 1,652 square feet with multiple rooms, full kitchen, 1 1/2 baths and an upstairs that could be finished out or used as extra storage. Average traffic count of over 16,000 vehicles per day. The building and the parking lot directly in front of the building are for lease for $3,500/month. Call me at 502-593-9066 if interested in seeing this property.
- Type:
- Single Family
- Sq.Ft.:
- 1,627
- Status:
- Active
- Beds:
- 3
- Lot size:
- 0.24 Acres
- Year built:
- 2022
- Baths:
- 2.00
- MLS#:
- 2022012715
- Subdivision:
- Silver Creek Meadows
ADDITIONAL INFORMATION
Stylish new Preston Modern Farmhouse plan by Fischer Homes in beautiful Silver Creek Meadows featuring an open concept design perfect for entertaining. Wide open with a large family room with a gorgeous wall mount electric fireplace. Large island kitchen with stainless steel appliances, upgraded maple cabinetry with 42 inch uppers with soft close hinges, gleaming granite countertops, walk-in pantry and walk-out breakfast room. Homeowners retreat with an included en suite with a double bowl vanity, soaking tub, separate shower and walk-in closet. There are 2 additional bedrooms, hall bathroom and laundry room. Full walk-out basement with full bath rough-in and a 2 car garage.
- Type:
- Single Family
- Sq.Ft.:
- 2,153
- Status:
- Active
- Beds:
- 4
- Lot size:
- 0.14 Acres
- Year built:
- 2022
- Baths:
- 3.00
- MLS#:
- 2022012691
- Subdivision:
- Silver Creek Meadows
ADDITIONAL INFORMATION
OPEN HOUSE - SUNDAY - JANUARY 15, 2023 - 2-4 P.M. New Construction!! MOVE IN READY! The "McKenzie" is a charming 2 story home w/ 4 bedrooms & 2 1/2 baths on a full walk-out basement. The 1st floor has a two story foyer, a "flex" rm that could be an Office, Den, music or Formal sitting area. The great room has a shiplap wall & is open to the kitchen/dining area. 1st floor has half bath for guest. The kitchen has granite counter tops, island w/breakfast bar, pantry, stainless steel appliances of dishwasher, range/oven & microwave. The dining area has access to the outdoors for entertaining. The 2nd floor primary Bedroom has two closets (walk-in closet (8.4 X 5) plus an additional closet) & Bath w/a double bowl vanity & shower. There are 3 additional bedrooms, a hall bathroom, & laundry on the 2nd floor. The basement has plenty of space for storage/future living area. The home has a 2 car attached garage. All square footage, lot & room sizes are approximate. 100% USDA Rural Financing available to qualifying buyers.
- Type:
- Single Family
- Sq.Ft.:
- 3,085
- Status:
- Active
- Beds:
- 4
- Lot size:
- 0.28 Acres
- Year built:
- 2014
- Baths:
- 3.00
- MLS#:
- 2022012687
- Subdivision:
- Hawthorn Glen
ADDITIONAL INFORMATION
FANTASTIC PLAN by Discovery Builders! MOVE IN READY! IMMEDIATE POSSESSION! Cul de Sac, Beautifully Designed. Lovely Brick and Stone Exterior, Over 3,000 Sq ft FINISHED LIVING Space! The Shelbi Plan-SPLIT RANCH Style offers 4 Bedrooms and 3 FULL Baths. WIDE OPEN Great Room, Dining Area and Kitchen w/HARDWOOD, Vaulted Ceiling, Wonderful Entertaining Space, GRANITE, Raised ISLAND w/Seating/Serving, Stainless, PANTRY, Backsplash. Lrg Master Suite offers 2 LARGE Walk-in Closets, Master Bath w/Dbl Vanity, Oversized Soaker Tub/Shower w/Tile Surround. Beds 2/3 Nice Size! Lrg Full Hall Bath. FINISHED LOWER LEVEL- Rear WALKOUT! Open Rec/Family Room, Gaming/Cards Area. Lots of NATURAL LIGHT, 3rd Full Bath, Lrg Bedroom 4 w/Lrg Windows! Lrg 2 Car Garage, FRESHLY Stained Deck, NEW CARPET, High-Efficiency HVAC, PRIVATE Backyard w/MATURE Trees, NO ONE BEHIND YOU! Youâre going to love this BEAUTY! Conveniently located to the NEW East-End Bridge!
- Type:
- Single Family
- Sq.Ft.:
- 3,088
- Status:
- Active
- Beds:
- 4
- Lot size:
- 0.23 Acres
- Year built:
- 2022
- Baths:
- 3.00
- MLS#:
- 2022012465
- Subdivision:
- Whispering Oaks Ii
ADDITIONAL INFORMATION
Lot 919 KELSEY FLOOR PLAN with a FINISHED DAYLIGHT BASEMENT. This split bedroom floor plan is open and spacious! This home offers a lot of outdoor living space! These homes have a brick exterior with accents of stone and/or hardie board. It has a covered deck (Trex decking) in the rear. Tile shower in the master bath. Bullnose corners and smooth ceilings. ENERGY SMART! Radon system provided. 2/10 Home Warranty provided by the builder. THE BUILDER IS OFFERING $10,000 to use toward the purchase of your Whispering Oaks II home â i.e. interest rate buydown, closing costs, prepaids!! If you are hearing about the buydown idea, please give us a call. We can show you how much lower your payment can be! Your dream home awaits!! Whispering Oaks II subdivision is 1.6 miles from River Ridge Commerce Center and very close to the Lewis & Clark (East End) bridge. These builders also build in Red Tail Ridge. The residents benefit from Jeffersonville schools and utilities. Agent & Seller are related.
- Type:
- Single Family
- Sq.Ft.:
- 2,765
- Status:
- Active
- Beds:
- 4
- Lot size:
- 0.29 Acres
- Year built:
- 2023
- Baths:
- 3.00
- MLS#:
- 2022012464
- Subdivision:
- Whispering Oaks Ii
ADDITIONAL INFORMATION
Lot 931, THE BELLA FLOOR PLAN with a FINISHED DAYLIGHT BASEMENT and a COVERED DECK. The basement features a family, bedroom that can also be used as a home office, and a full bath. Yes, that's 3 full bathrooms! Approximately 1,100 sq ft is finished in the basement. These homes have a brick exterior with accents of stone and/or hardie board. Tile shower in master bath. Granite countertops in kitchen and ENERGY SMART! Radon system provided. 2/10 Home Warranty provided by the builder. THE BUILDER IS OFFERING $10,000 to use toward the purchase of your Whispering Oaks II home â i.e. interest rate buydown, closing costs, prepaids!! If you are hearing about the buydown idea, please give us a call. We can show you how much lower your payment can be! Your dream home awaits!! Whispering Oaks II subdivision is 1.6 miles from River Ridge Commerce Center and very close to the Lewis & Clark (East End) bridge. These builders also build in Red Tail Ridge. The residents benefit from Jeffersonville schools and utilities. Agent & Seller are related. Projected completion date January 2023.
- Type:
- Single Family
- Sq.Ft.:
- 1,450
- Status:
- Active
- Beds:
- 3
- Lot size:
- 0.22 Acres
- Year built:
- 2014
- Baths:
- 2.00
- MLS#:
- 2022012651
- Subdivision:
- Skyline Acres
ADDITIONAL INFORMATION
Open House, Sunday, October 16th, 1 PM to 3 PM!!! Priced to sell fast!! Check out this adorable home in Skyline Acres!! This three bedroom and two full bath home features an open floor plan with an eat-in kitchen. The moment you walk-in the foyer your eyes will catch the gorgeous color scheme with stylish bold white trim/molding against the beautiful grays in this completely move-in ready home. The kitchen features custom white cabinets with all appliances remaining. Enjoy the peacefulness of the backyard with no homes directly facing. Water softener remains. Other updates include fresh paint through several areas, new kitchen and bathroom sinks, updated landscaping and a new garage door system. This really is the home for you! Schedule your showing today!
- Type:
- Single Family
- Sq.Ft.:
- 2,747
- Status:
- Active
- Beds:
- 4
- Lot size:
- 0.27 Acres
- Year built:
- 2021
- Baths:
- 3.00
- MLS#:
- 2022012669
- Subdivision:
- Ashley Springs
ADDITIONAL INFORMATION
WOW!! WELCOME to 6650 Sunset Loop! This one truly has all the bells and whistles. This home in Ashley Springs is a virtually brand new, spacious ranch on a partially finished walkout basement. You'll love all the great features this home has to offer. It has 4 Bedrooms, 3 Full bathrooms and a 3-car garage and over 2,700 finished sq ft! There are several great interior features including an open concept living space, an eat-in kitchen that opens the back deck, a private laundry room on the main level and MORE! The homes includes several great upgrades as well during the construction process: floor-to-ceiling windows with great natural light, great trim throughout, tall ceilings, recessed lighting throughout, quartz countertops, ceiling fans, AND a central vacuum system. The basement includes a large Family Room great for entertainment space or family get-togethers, a 4th bedroom, a Full Bathroom and walks out to the backyard. The exterior amenities are plentiful with a covered porch out front, a covered deck on the back of the home, lots of concrete space for grilling and lounging, freshly updated landscaping, an irrigation system AND a HUGE fenced in backyard that backs up to a wooded area with a small creek as well! The neighborhood also has a spacious playground that is located conveniently to this home just a few houses down. Similar homes are being built in the upper $400's! Truly an outstanding home for the price! Schedule your showing today!
- Type:
- Single Family
- Sq.Ft.:
- 3,088
- Status:
- Active
- Beds:
- 4
- Lot size:
- 0.27 Acres
- Year built:
- 2022
- Baths:
- 3.00
- MLS#:
- 2022012460
- Subdivision:
- Whispering Oaks Ii
ADDITIONAL INFORMATION
Lot 921 KELSEY FLOOR PLAN with a FINISHED WALKOUT BASEMENT. This split bedroom floor plan is open and spacious! This home offers a lot of outdoor living space! These homes have a brick exterior with accents of stone and/or hardie board. It has a covered deck (Trex decking) in the rear. Tile shower in the master bath. Bullnose corners and smooth ceilings. ENERGY SMART! Radon system provided. 2/10 Home Warranty provided by the builder. THE BUILDER IS OFFERING $10,000 to use toward the purchase of your Whispering Oaks II home â i.e. interest rate buydown, closing costs, prepaids!! If you are hearing about the buydown idea, please give us a call. We can show you how much lower your payment can be! Your dream home awaits!! Whispering Oaks II subdivision is 1.6 miles from River Ridge Commerce Center and very close to the Lewis & Clark (East End) bridge. These builders also build in Red Tail Ridge. The residents benefit from Jeffersonville schools and utilities. Agent & Seller are related.
- Type:
- Single Family
- Sq.Ft.:
- 2,810
- Status:
- Active
- Beds:
- 4
- Lot size:
- 0.39 Acres
- Year built:
- 2022
- Baths:
- 3.00
- MLS#:
- 2022012463
- Subdivision:
- Whispering Oaks Ii
ADDITIONAL INFORMATION
Lot 924, NICOLE FLOOR PLAN with a FINISHED WALKOUT BASEMENT. This floor plan is open and spacious with lots of windows and natural light! This home offers a lot of outdoor living space with beautiful views! It has a covered front porch and covered deck (Trex decking) in the rear. Vaulted ceiling in the living room and large walk-in pantry. Tile shower in the master bath. Bullnose corners and smooth ceilings. ENERGY SMART! Radon system provided. 2/10 Home Warranty provided by the builder. THE BUILDER IS OFFERING $10,000 to use toward the purchase of your Whispering Oaks II home â i.e. interest rate buydown, closing costs, prepaids!! If you are hearing about the buydown idea, please give us a call. We can show you how much lower your payment can be! Your dream home awaits!! Whispering Oaks II subdivision is 1.6 miles from River Ridge Commerce Center and very close to the Lewis & Clark (East End) bridge. These builders also build in Red Tail Ridge. The residents benefit from Jeffersonville schools and utilities. Agent & Seller are related.
- Type:
- Single Family
- Sq.Ft.:
- 1,400
- Status:
- Active
- Beds:
- 3
- Lot size:
- 0.18 Acres
- Year built:
- 1942
- Baths:
- 2.00
- MLS#:
- 2022012598
ADDITIONAL INFORMATION
Investor Alert- Motivated Seller! This property once was a duplex. The owner opened a doorway allowing it to be a single unit. It could easily be converted back to a duplex. This property will NOT go FHA, VA or USDA. Cash or Conventional Buyer only. This property is in need of repair.
- Type:
- Single Family
- Sq.Ft.:
- 1,577
- Status:
- Active
- Beds:
- 3
- Lot size:
- 0.22 Acres
- Year built:
- 2018
- Baths:
- 2.00
- MLS#:
- 2022012580
- Subdivision:
- Danbury Oaks
ADDITIONAL INFORMATION
Check out this Craftsman style home located in Danbury Oaks. This unique split floor plan offers 3 bedrooms, 2 full bathrooms, and an open concept living room, dining room, and kitchen area. This home is situated on a private cul-de-sac lot with a fenced backyard. New carpet was just installed and the home has been freshly painted. Call today for your private tour. Sq footage is approximate and should be verified if critical.
- Type:
- Single Family
- Sq.Ft.:
- 1,850
- Status:
- Active
- Beds:
- 3
- Lot size:
- 1.16 Acres
- Year built:
- 2022
- Baths:
- 2.00
- MLS#:
- 2022012559
- Subdivision:
- Hardy Falls
ADDITIONAL INFORMATION
This amazing custom home has a awesome open floor plan and features 1850 sq ft with 3 bedrooms and 2 full bathrooms ..It has large open floor plan and a large dining space that walks out to a covered back porch! It also has a extra large 3 car garage and it is sitting on over a acre! Luxury vinyl plank in the dining room, kitchen and living room Sitting in Hardy Falls .. where all the homes have extra large lots! Sq ft is approx. Seller will consider contract. if critical buyers should verify
- Type:
- Single Family
- Sq.Ft.:
- 2,816
- Status:
- Active
- Beds:
- 5
- Lot size:
- 0.11 Acres
- Year built:
- 2022
- Baths:
- 3.00
- MLS#:
- 2022012555
- Subdivision:
- Silver Creek Meadows
ADDITIONAL INFORMATION
New Construction by Fischer Homes in the beautiful Silver Creek Meadows community with the Jensen American Classic plan, featuring a stunning island kitchen with lots of cabinet space and granite countertops. Spacious family room expands to light-filled morning room. Separate rec room and first floor guest suite. Primary Suite with private bath and walk-in closet. Three additional secondary bedrooms, loft, and hall bath. Two car garage.
- Type:
- Single Family
- Sq.Ft.:
- 2,964
- Status:
- Active
- Beds:
- 4
- Lot size:
- 0.16 Acres
- Year built:
- 2022
- Baths:
- 3.00
- MLS#:
- 2022012554
- Subdivision:
- Silver Creek Meadows
ADDITIONAL INFORMATION
Gorgeous new Denali American Classic plan by Fischer Homes in beautiful Silver Creek Meadows featuring a welcoming covered front porch, 9ft 1st floor ceilings and open foyer. 1st floor study and formal dining room. Open concept with an island kitchen with stainless steel appliances, upgraded cabinetry with 42-inch uppers, granite countertops, and walk-out morning room. Upstairs you'll find the primary bedroom retreat that includes an en suite with a double bowl vanity, separate shower and walk-in closet. There are 3 additional bedrooms with walk-in closets, a centrally located hall bathroom, and a huge loft. 2 car garage.
- Type:
- Single Family
- Sq.Ft.:
- 2,819
- Status:
- Active
- Beds:
- 4
- Lot size:
- 0.16 Acres
- Year built:
- 2022
- Baths:
- 3.00
- MLS#:
- 2022012553
- Subdivision:
- Silver Creek Meadows
ADDITIONAL INFORMATION
New Construction by Fischer Homes in the beautiful Silvercreek Meadows community with the Jensen Coastal Classic plan, featuring a stunning island kitchen with lots of cabinet and countertop space. Spacious family room. Two first floor private studies with double doors. Primary Suite with private bath and walk-in closet. Three additional secondary bedrooms, loft, and hall bath. Two car garage.
Albert Wright Page, License RB14038157, Xome Inc., License RC51300094, [email protected], 844-400-XOME (9663), 4471 North Billman Estates, Shelbyville, IN 46176

Information is provided exclusively for consumers personal, non - commercial use and may not be used for any purpose other than to identify prospective properties consumers may be interested in purchasing. Copyright © 2024, Southern Indiana Realtors Association. All rights reserved.
Charlestown Real Estate
The median home value in Charlestown, IN is $224,995. This is higher than the county median home value of $213,800. The national median home value is $338,100. The average price of homes sold in Charlestown, IN is $224,995. Approximately 64.09% of Charlestown homes are owned, compared to 24.45% rented, while 11.46% are vacant. Charlestown real estate listings include condos, townhomes, and single family homes for sale. Commercial properties are also available. If you see a property you’re interested in, contact a Charlestown real estate agent to arrange a tour today!
Charlestown, Indiana has a population of 7,859. Charlestown is less family-centric than the surrounding county with 25.66% of the households containing married families with children. The county average for households married with children is 28.58%.
The median household income in Charlestown, Indiana is $58,987. The median household income for the surrounding county is $62,296 compared to the national median of $69,021. The median age of people living in Charlestown is 36.6 years.
Charlestown Weather
The average high temperature in July is 86 degrees, with an average low temperature in January of 22.6 degrees. The average rainfall is approximately 46.3 inches per year, with 10.8 inches of snow per year.
