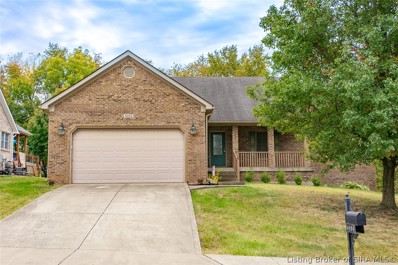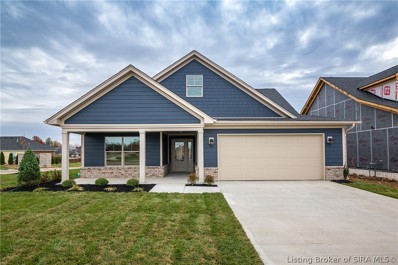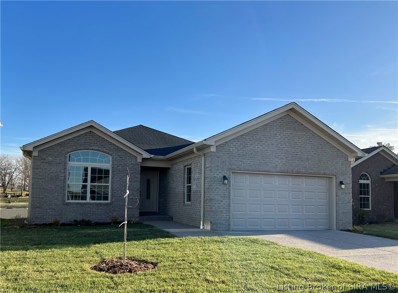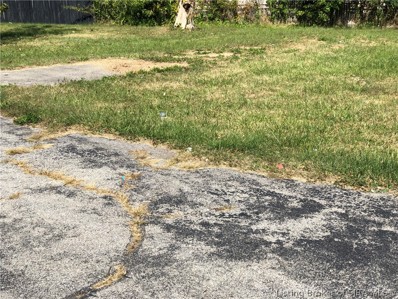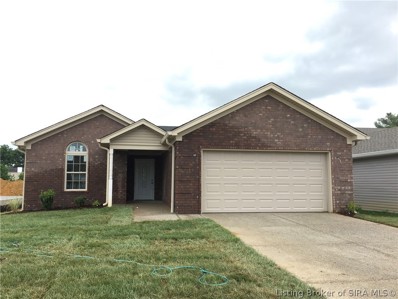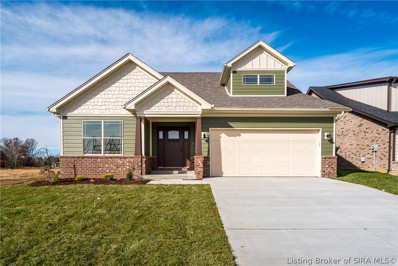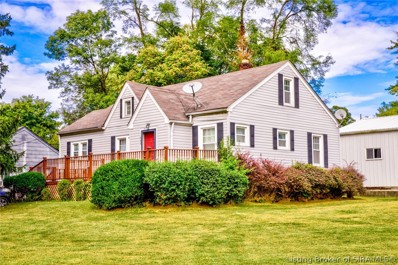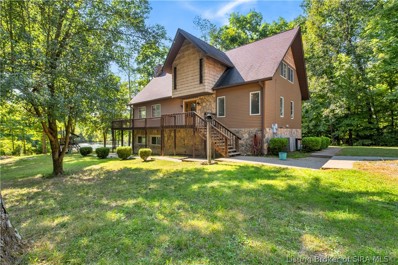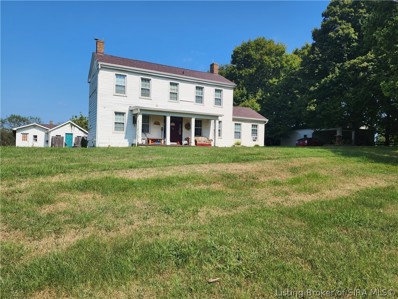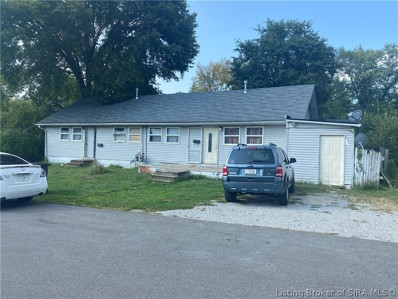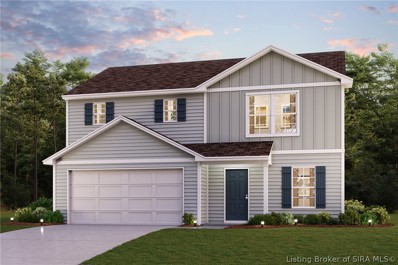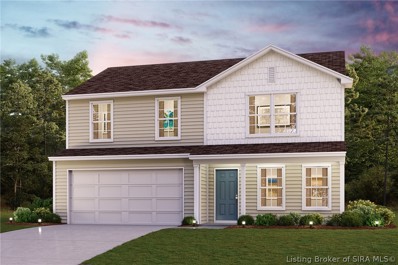Charlestown IN Homes for Rent
- Type:
- Single Family
- Sq.Ft.:
- 2,556
- Status:
- Active
- Beds:
- 3
- Lot size:
- 0.33 Acres
- Year built:
- 2000
- Baths:
- 3.00
- MLS#:
- 2022012542
- Subdivision:
- Whispering Oaks
ADDITIONAL INFORMATION
Welcome to Whispering Oaks! This home is ready for your personal touches. Create a cozy feel in the large great room featuring a gas burning fireplace. The kitchen come fully equipped with appliances, lots of cabinet and counterspace and a breakfast bar. In addition, the dining area is large and walks out onto the deck where you'll find a nice private yard that backs up to vacant land. The 3 bedrooms are spacious. The primary bedroom features two large closets and a private bathroom with walk in shower. You'll find a large family room, office area and tons of storage area in the walk-out basement. All this and a 2 car attached garage, first floor laundry room and large front porch.
- Type:
- Single Family
- Sq.Ft.:
- 1,498
- Status:
- Active
- Beds:
- 3
- Lot size:
- 0.24 Acres
- Year built:
- 2014
- Baths:
- 2.00
- MLS#:
- 2022012490
- Subdivision:
- Hawthorn Glen
ADDITIONAL INFORMATION
Beautifully maintained home in the highly sought after Hawthorn Glen subdivision! Gorgeous entry way leads you into living room. Kitchen features plenty of cabinets, full compliment of kitchen appliances and eat-in dining area. Master bathroom boasts massive walk in closet PLUS spacious master bath. Fenced in yard with covered patio is great for enjoying those Indiana evenings. Neighborhood provides plenty of walking paths, community building and community pool. 100% financing available through USDA program
- Type:
- Single Family
- Sq.Ft.:
- 1,504
- Status:
- Active
- Beds:
- 3
- Lot size:
- 0.14 Acres
- Year built:
- 2022
- Baths:
- 2.00
- MLS#:
- 2022011928
- Subdivision:
- Gardens Of Danbury Oaks
ADDITIONAL INFORMATION
Welcome Home! Natural lighting creates the perfect ambiance in this spacious 3 Bed/2 Bath, Lillian floor plan, by RyBuilt Custom Homes. Truly exceptional 3 Bed/ 2 Bath home, the open floor plan features a character-filled interior and comes complete with generous living spaces, flow-through living/dining area, and well-proportioned rooms with oversized closets. Designed for gatherings and casual entertaining, this custom-built home comes equipped with a gas stove, dishwasher/disposal, microwave and spacious pantry .Ideally located in a sought-after section of Clark County. Sit back and relax as The Gardens of Danbury Oaks HOA handles lawn mowing, mulch once a year and snow removal. We absolutely love this floor plan. You will too. Call today for your private showing!
- Type:
- Single Family
- Sq.Ft.:
- 3,003
- Status:
- Active
- Beds:
- 4
- Lot size:
- 0.14 Acres
- Year built:
- 2022
- Baths:
- 3.00
- MLS#:
- 2022012472
- Subdivision:
- Silver Creek Meadows
ADDITIONAL INFORMATION
OPEN HOUSE - Sunday - November 13, 2022 - 2-4 P.M. "NEW CONSTRUCTION HOME" SILVER CREEK MEADOWS is located off HWY 403 on SALEM NOBLE ROAD. The "Silver Creek Cape" home features 4 Bedrooms, 2 and 1/2 baths, partial unfinished basement, 2 car attached garage, and laundry room. The first floor features a great room, guest half bath, eat-in kitchen with access to back yard from dining area, primary bedroom with walk in closet and private bath with shower and double bowl vanity. The kitchen has an island w/breakfast bar, granite counter top, stainless steel appliances of dishwasher, range/oven, microwave and a pantry. The upstairs balcony is open to the great room. The upstairs has 3 additional bedrooms, hall bath, and the laundry room. Unfinished area over garage for storage or future expansion (this area is not finished square footage - area is insulated -NOT heat & cooled) All square footage, lot & room sizes are approximate. 100% USDA Rural Financing available to qualifying buyers. Some amenities & color selections (brick, vinyl siding, windows, lights, cabinets & tops, hardware, paint, etc) are subject to change and maybe different from pictures shown with listing pictures
- Type:
- Single Family
- Sq.Ft.:
- 1,402
- Status:
- Active
- Beds:
- 3
- Lot size:
- 0.09 Acres
- Year built:
- 2022
- Baths:
- 2.00
- MLS#:
- 2022012416
- Subdivision:
- Cottage Homes At Southern Commons
ADDITIONAL INFORMATION
100% USDA eligible! Builder is offering $5,000 RATE BUY DOWN and 180 DAY RATE LOCK at no cost to you with builder's preferred lender! That's $200/mo savings on your payment! Luxury upgrades at a reasonable cost, 3 BDRM, 2 BA, featuring GRANITE countertops, CUSTOM CABINETS, CUSTOM TRIM, STAINLESS STEEL appliances, Shaker Style Cabinets with kitchen island, Luxury Vinyl Plank flooring throughout, open floor plan, Laundry Room, Hardie Board Siding, 2 car rear entry garage, extra large patio, and to top it off, never mow again! It's included in your HOA! The homes were built in "pocket neighborhood" style facing each other with welcoming front porches, green common space and sidewalks maintained with the HOA dues for low maintenance living. Estimated Completion is 45 days from listing date. Seller is a licensed real estate agent. Pictures may not be an exact representation of the home. Finishes,amenities,colors,and upgrades may differ from actual home and are subject to change.
$152,000
214 Talina Dr. Charlestown, IN 47111
- Type:
- Single Family
- Sq.Ft.:
- 875
- Status:
- Active
- Beds:
- 2
- Lot size:
- 0.17 Acres
- Year built:
- 1995
- Baths:
- 1.00
- MLS#:
- 2022012468
- Subdivision:
- Green Valley
ADDITIONAL INFORMATION
CHECK OUT THIS PRICE CORRECTION: Tired of renting, looking for something all on one level, close to all the happenings of downtown Charlestown and neighboring communities?? This well maintained home is for you! This home is in a quiet subdivision, with a playground within walking distance. Great eat in kitchen, nice size living space, and spacious bedrooms. And did you see the fenced in back yard (6 foot fencing) perfect for entertaining and keeping your fur babies safe.
- Type:
- Single Family
- Sq.Ft.:
- 2,826
- Status:
- Active
- Beds:
- 4
- Lot size:
- 0.34 Acres
- Year built:
- 2020
- Baths:
- 3.00
- MLS#:
- 2022012274
- Subdivision:
- Heritage Place
ADDITIONAL INFORMATION
Newly improved price! Located in Heritage Place on a dead end street. This awesome ranch style home has a split open floor plan. Enjoy your privacy in the Primary bedroom with a huge walk-in-closet and spacious Primary Bathroom with double sinks and a private area for your toilet area. The inviting entry with a massive covered porch leads you right into the open floor plan. Kitchen Center Island faces the Living Room and there is an additional Dining area off of the Kitchen for more entertaining space. The stainless steel appliances are a bonus with an LG ThinQ with a see through door and lower drawer freezer. Gorgeous granite counter tops and tons of cabinets in this entertaining kitchen. DId I mention there is also a huge walk-in-pantry for all of your storage needs. An over sized stairwell leads to the walkout basement, great area for entertaining in the Family Room. The basement also features a 4th bedroom and a full bathroom for another private area great for guest. The unfinished portion of the basement offers an additional 1 car garage and tons of space for storage. The outside leads to a patio area and a fully fenced back yard. This home has so much to offer and is located in Charlestown Indiana.
- Type:
- Single Family
- Sq.Ft.:
- 1,525
- Status:
- Active
- Beds:
- 3
- Lot size:
- 0.14 Acres
- Year built:
- 2022
- Baths:
- 2.00
- MLS#:
- 2022012429
- Subdivision:
- Silver Creek Meadows
ADDITIONAL INFORMATION
New Construction!! Move in ready! SILVER CREEK MEADOWS is located off HWY 403 on SALEM NOBLE ROAD. The "Louise" is a ranch home on a partial basement with a great open floor plan that features 3 Bedrooms and 2 Baths. The kitchen is open to the great room & dining area with access to the deck. The kitchen features an island w/breakfast bar, pantry, granite counter top, and Stainless Steel appliances -Range/oven, microwave and Dishwasher. The primary bedroom has a walk-in closet and private bathroom with double bowl vanity and shower. Two additional bedrooms, hall bathroom and laundry are on the first floor. The basement is unfinished and great for future expansion or storage. There is 2 car attached garage and deck. All square footage, lot & room sizes are approximate. 100% USDA Rural Financing available to qualifying buyers. Some amenities & color selections (brick, vinyl siding, windows, lights, cabinets & counter tops, hardware, paint etc) are subject to change and maybe different from pictures shown with listing pictures. Pictures are of similar home.
- Type:
- Land
- Sq.Ft.:
- n/a
- Status:
- Active
- Beds:
- n/a
- Lot size:
- 0.34 Acres
- Baths:
- MLS#:
- 2022012356
ADDITIONAL INFORMATION
COMMERCIAL LAND IN CITY OF CHARLESTOWN. LOCATED BETWEEN CASEY'S FOOD MART AND THE HOSPITAL. MAIL LEVEL OF BLDG MUST BE COMMERCIAL USE. POSSIBLE RESIDENTIAL ON 2ND LEVEL PER CITY ZONING DIRECTOR. IT IS "MANDATORY" THAT BUYER CHECK ZONING FOR THEIR INTENDED USE BEFORE WRITING OFFER AS PART OF THEIR DUE DILIGENCE AND ALSO INCLUDING UTILITY COMPANIES, INGRESS/EGRESS FROM STATE HWY. NOTE: WHEN THE 4 LAND HWY WAS PUT IN, IT POSSIBLY USED PART OF THIS LAND ? AFFORDABLE LIST PRICE COMM LOT.
- Type:
- Single Family
- Sq.Ft.:
- 1,949
- Status:
- Active
- Beds:
- 3
- Lot size:
- 0.14 Acres
- Year built:
- 2022
- Baths:
- 2.00
- MLS#:
- 2022012349
- Subdivision:
- Silver Creek Meadows
ADDITIONAL INFORMATION
OPEN HOUSE - SUNDAY - October 9, 2022 - 2-4 P.M. Construction!! MOVE IN READY!! SILVER CREEK MEADOWS is a new development located off HWY 403 on SALEM NOBLE ROAD across from Hawthorn Glen. The "Cape Coral" is a ranch home on a partial unfinished basement that features 3 Bedrooms and 2 baths The open floor plan has a great room which is open to the kitchen/dining area. The kitchen has an island w/breakfast bar. granite counter top, stainless steel appliances of dishwasher, range/oven, microwave and a pantry. The primary bedroom has a walk-in closet, private bathroom with shower and double bowl vanity. The home has a front porch, covered patio, utility/laundry room, and a 2 car attached garage. All square footage, lot & room sizes are approximate. 100% USDA Rural Financing available to qualifying buyers.
- Type:
- Single Family
- Sq.Ft.:
- 1,808
- Status:
- Active
- Beds:
- 3
- Lot size:
- 0.14 Acres
- Year built:
- 2022
- Baths:
- 2.00
- MLS#:
- 2022012347
- Subdivision:
- Silver Creek Meadows
ADDITIONAL INFORMATION
OPEN HOUSE - SUNDAY - October 2, 2022 - 2-4 P.M. New Construction!! MOVE IN READY!! SILVER CREEK MEADOWS is a new development located off HWY 403 on SALEM NOBLE ROAD across from Hawthorn Glen. The "Sunny Ranch" features 3 Bedrooms and 2 baths. The open floor plan has a vaulted great room/dining area which is open to the kitchen. The kitchen is awesome with an abundance of cabinets, an island w/breakfast bar, granite counter top, stainless steel appliances of dishwasher, range/oven, microwave and a pantry. The primary bedroom has 2 walk-in closets, primary bathroom with shower and double bowl vanity. The home has a covered entry, covered patio, utility/laundry room, and a 2 car attached garage. All square footage, lot & room sizes are approximate. 100% USDA Rural Financing available to qualifying buyers.
$69,900
Munk Road Charlestown, IN 47111
- Type:
- Land
- Sq.Ft.:
- n/a
- Status:
- Active
- Beds:
- n/a
- Lot size:
- 4.14 Acres
- Baths:
- MLS#:
- 2022012330
ADDITIONAL INFORMATION
Don't miss out on this perfect wooded land for hunting, hiking, camping or recreational hobbies. Just minutes to I-65 (Henryville) and to Salem. This property is mostly wooded with several cleared spots for building a home. Blue River creek runs peacefully along the back of this property. The timber has been harvested recently but has potential for the future. Ginseng and mushrooms have been know to be found in their season. Schedule a private showing with us now before it's gone. Additional land and home available for purchase, see MLS #2022010714.
- Type:
- Single Family
- Sq.Ft.:
- 2,343
- Status:
- Active
- Beds:
- 4
- Lot size:
- 0.14 Acres
- Year built:
- 2022
- Baths:
- 3.00
- MLS#:
- 2022012295
- Subdivision:
- Stacy Springs
ADDITIONAL INFORMATION
Beautiful 2-story home under construction in Charlestown! The home has plenty of curb appeal from the minute you arrive. The covered front porch welcomes guests. The large foyer has plenty of space for your entry table. The den is located off of the foyer, and features plenty of room for a home office, playroom, or even a formal living room. The choice is yours! Walk into the open great room that looks onto nook and kitchen, making this a great space for entertaining your family and friends. The kitchen in the new home features an island, perfect for serving food or providing some extra prep space. Look out onto your back yard with a window over the sink! A slider glass door opens to the rear patio. As you enter the second floor a large loft awaits. A great space for homework stations, gaming room, etc. Three bedrooms include walk-in closets. A centrally located bathroom is close to all of the bedrooms. The primary's suite features a tray ceiling with ceiling fan an extra large walk-in closet, separate tub and shower, and double sinks in the bathroom. Schedule your private tour today!
- Type:
- Single Family
- Sq.Ft.:
- 2,220
- Status:
- Active
- Beds:
- 4
- Lot size:
- 0.31 Acres
- Year built:
- 2022
- Baths:
- 3.00
- MLS#:
- 2022012264
- Subdivision:
- Limestone Creek
ADDITIONAL INFORMATION
*MOVE-IN READY* Come and see Schuler Homes The Independence Plan! This beautifully designed home features 4 bedrooms and 3 full bathrooms with a Daylight Basement. Large open floor plan designed with entertaining in mind... This plan has an open eat-in kitchen with a kitchen island, granite countertops, and large corner pantry. The first floor master bath has dual sinks, tile shower, and linen closet for added space. Outside the Laundry Room are built-in cubbies. The basement rec/family room is spacious with an oversized closet for additional storage. This home comes with an attached storage room on the rear. SMART ENERGY RATED. UP TO $3,000 CLOSING COSTS PAID W/ BUILDER'S PREFERRED LENDER. Square feet are approximate; if critical, buyers should verify. Lot 126
- Type:
- Single Family
- Sq.Ft.:
- 4,746
- Status:
- Active
- Beds:
- 5
- Lot size:
- 1.37 Acres
- Year built:
- 2007
- Baths:
- 4.00
- MLS#:
- 2022012227
- Subdivision:
- Hardy Falls
ADDITIONAL INFORMATION
This sprawling Charlestown ranch home is basically two homes in one. The main floor has a very open design throughout the foyer, Livingroom, and eat-it kitchen. The kitchen is equipped with new appliances, custom cabinets, and is perfect for entertaining and hosting. The primary suite, like all the main floor bedrooms, has newly installed LVP flooring, large bathroom with double vanities, garden tub, and separate walk in shower. Bedrooms 2,3,and 4 are all good sized with plenty of closet space. Just inside the the entrance door from the 3 car garage you'll find a huge set of cubbies perfect for to hang coats and backpacks. Heading downstairs to the fully finished basement you'll walk directly in to a spacious family room/entertainment area equipped with projection screen and plenty of additional space for entertaining. Walk through the double sliding barn doors to enter a fully equipped related living space. Livingroom, kitchenette, full bath, office, and 2 additional bedrooms. Take everything this home has to offer and pair it with an amazing 1 acre lot on a dead end cul-de-sac street and you have an amazing piece of real estate! Call today to schedule your private showing.
- Type:
- Single Family
- Sq.Ft.:
- 1,402
- Status:
- Active
- Beds:
- 3
- Lot size:
- 0.09 Acres
- Year built:
- 2022
- Baths:
- 2.00
- MLS#:
- 2022012199
- Subdivision:
- Cottage Homes At Southern Commons
ADDITIONAL INFORMATION
Builder is offering $5000 towards buyer's interest rate buy down with 180 day rate lock at no cost with builder's preferred lender. 100% USDA financing available. This cottage home is just one home in the new "POCKET NEIGHBORHOOD" located in Charlestown, Indiana. A beautiful coastal cottage offering 3 bedrooms, 2 full baths, a laundry room and rear entry 2-car garage. STAINLESS STEEL appliances, GRANITE countertops in kitchen and baths, a kitchen island, an open floor plan concept and, of course, AMAZING DETAILS. All while being MAINTENANCE-FREE LIVING! Charm and Character throughout! Hardboard siding completes that FARMHOUSE style that everyone is searching for. So much attention to detail, custom cabinets, custom lighting, custom trim work, focal walls in dining area, main bedroom and main bedroom bath. The exterior of the home is Khaki Brown and Iron Gray will be shakes in the gables. Gray cabinets, white sparkle granite and Woodland Grove Park Luxury Vinyl Plank. Parallel rows of homes allow for lovely front porches facing common GREEN SPACE. Seller is a licensed real estate agent. Pictures may not be an exact representation of the home. Finishes, amenities, colors and upgrades may differ from actual home and are subject to change. Taxes have not been assessed.
- Type:
- Single Family
- Sq.Ft.:
- 1,522
- Status:
- Active
- Beds:
- 3
- Lot size:
- 0.14 Acres
- Year built:
- 2022
- Baths:
- 2.00
- MLS#:
- 2022011475
- Subdivision:
- Gardens Of Danbury Oaks
ADDITIONAL INFORMATION
Expected Completion Mid February!! Welcome Home! Natural lighting creates the perfect ambiance in this spacious 3 Bed/2 Bath, Beckley floor plan, by RyBuilt Custom Homes. Truly exceptional 3 Bed/ 2 Bath home, the open floor plan features a character-filled interior and comes complete with generous living spaces, flow-through living/dining area, and well-proportioned rooms with oversized closets. Designed for large gatherings and entertaining, this custom-built home is a chef's dream. It comes equipped with a gas stove, dishwasher/disposal, microwave and spacious pantry .Ideally located in a sought-after section of Clark County. Sit back and relax as The Gardens of Danbury Oaks HOA handles lawn mowing, mulch once a year and snow removal. We absolutely love this floor plan. You will too. Call today for your private showing!
- Type:
- Single Family
- Sq.Ft.:
- 2,452
- Status:
- Active
- Beds:
- 5
- Lot size:
- 0.25 Acres
- Year built:
- 2019
- Baths:
- 3.00
- MLS#:
- 2022012209
- Subdivision:
- Danbury Oaks
ADDITIONAL INFORMATION
Fabulous opportunity to own this stylish, move-in ready ranch home located on a cul de sac street just minutes from Charlestown State Park! Built in 2019, beautiful curb appeal and an inviting front porch provide a welcoming entry to this home. Once inside, you'll be greeted by the light-filled living space with high ceilings, beams, and custom trim work. The spacious living room opens to the Chef's kitchen boasting custom cabinetry, a large center island, tiled backsplash, granite countertops, and stainless steel appliances including a gas range, and an expansive walk-in pantry. The living room also provides access to your outdoor living space complete with covered patio, built-in seating and flower boxes, and a fully fenced backyard. Back inside, you'll find the private Owner's Suite with tray ceiling and a spa-like en-suite bathroom with dual vanity and stunning walk-in shower. The walk-in closet features a custom built-in storage system. Also on the first level are two additional bedrooms, a full bathroom, and access to the oversized 3 car attached garage. The finished basement affords the new owner endless opportunities with a family room with fireplace, large office/play area with built-in storage, spacious laundry room, full bath, and an additional bedroom. Plenty of storage space completes this level. The home is equipped with Wemo smart switches throughout if you would like to control your lighting with Alexa and other Smart Home apps. Schedule your showing today!
$75,000
Munk Road Charlestown, IN 47111
- Type:
- Land
- Sq.Ft.:
- n/a
- Status:
- Active
- Beds:
- n/a
- Lot size:
- 3.8 Acres
- Baths:
- MLS#:
- 2022012184
ADDITIONAL INFORMATION
Welcome home to this 3 bedroom, 2 bathroom home that sits on almost 4 acres and is ready for its new owners. Upon walking in the front door you will find a bonus room that can be used as an office or a possible 4th bedroom (no closet). The living room features a wood-burning fireplace perfect for cozying up next to on those cold winter nights. You will love the open concept kitchen, with new flooring and countertops. On the first floor you will also find the large primary bedroom with two closets, the laundry room with washer and dryer to stay, and a large storage closet. Enjoy your coffee in the morning in the sunroom located off the kitchen. Upstairs there are two additional bedrooms and a large bathroom. All 3 bedrooms have brand new carpet. This home features a 2 car attached garage as well as a large detached 24 x 32 garage perfect for all of your storage needs. The detached garage has its own 100 amp service and is suitable for livestock. The property features a large fenced garden, and two large decks to enjoy the outdoors. Located just 5 minutes off of I-65, 20 minutes to River Ridge, and less than 30 minutes to Louisville. Additional land available for purchase, see MLS #2022010714. Schedule your showing today before it's gone!
- Type:
- Single Family
- Sq.Ft.:
- 1,348
- Status:
- Active
- Beds:
- 2
- Lot size:
- 0.41 Acres
- Year built:
- 1968
- Baths:
- 1.00
- MLS#:
- 2022012130
ADDITIONAL INFORMATION
This charming family bungalow is sure to impress as a great starter home and is perfect for a family looking to downsize. This home has been well-loved and features beautiful hardwood floors, 2 bedrooms, 1 bathroom, and a full basement with a finished room, as well as lots of storage options in the attic and basement. The oversized detached garage is perfect for those who like to work on their own cars or have a hobby that would benefit from a workshop. The additional carport provides shelter for yet another vehicle or shade for a nice-sized covered patio. This home is located on a very nice sized corner double lot, and is move-in ready and is waiting for a new family to make memories in it. Priced below market value, act fast because this home won't last.
- Type:
- Single Family
- Sq.Ft.:
- 3,764
- Status:
- Active
- Beds:
- 3
- Lot size:
- 10 Acres
- Year built:
- 1996
- Baths:
- 3.00
- MLS#:
- 2022012069
ADDITIONAL INFORMATION
"Gatlinburg" style chalet on 10 acres located on a 28 acre lake w/a detached 6 car garage with electric. This wooded private homesite w/ lake access is a hunters and nature lovers dream. 3 bedrooms, 3 full bathrooms, Bonus loft. Full walk/out basement large family room and game / rec room. Double fireplace with creek stone hearth overlooking the lake. Less than 30 minutes to Louisville kentucky.
- Type:
- Single Family
- Sq.Ft.:
- 2,900
- Status:
- Active
- Beds:
- 4
- Lot size:
- 2.01 Acres
- Year built:
- 1926
- Baths:
- 3.00
- MLS#:
- 2022012040
ADDITIONAL INFORMATION
Wow! For the love of Old Homes!! Large Open rooms and High ceilings are what you find when entering, and a split floor plan with the living room open to the kitchen and dining area. While this home enchants you with it's historic feel, there are also many important updates already done, including - Windows replaced, New Roof, and Newer foam insulation, that make this home more efficient! Enjoy your extra space outside by using the covered front porch or the gazebo just off the kitchen porch! Need more space? There is also additional living quarters just off the Main House, which is comprised of a living room, bedroom, and full bath with a closet. Home is being sold as-is with no clean out and may qualify for cash or conventional financing.
- Type:
- Single Family
- Sq.Ft.:
- 1,292
- Status:
- Active
- Beds:
- 4
- Lot size:
- 0.16 Acres
- Year built:
- 1947
- Baths:
- 2.00
- MLS#:
- 2022011968
- Subdivision:
- Pleasant Ridge
ADDITIONAL INFORMATION
Investor Alert! Duplex - income producing. 2 beds, 1 bath each unit. 1- unit rents for $720 and one rents for $820.
- Type:
- Single Family
- Sq.Ft.:
- 1,774
- Status:
- Active
- Beds:
- 4
- Lot size:
- 0.16 Acres
- Year built:
- 2022
- Baths:
- 3.00
- MLS#:
- 2022012041
- Subdivision:
- Pleasant Ridge
ADDITIONAL INFORMATION
Come check out this BEAUTIFUL NEW 2 Story Home in the Pleasant Ridge Community! The desirable Dupont Plan boasts an open design encompassing the Living, Dining, and Kitchen spaces. The Kitchen has gorgeous cabinets, granite countertops, and Stainless-Steel Appliances (Including Range with a Microwave hood and Dishwasher). There are 1 bedroom and a full bathroom on the 1st floor. All other bedrooms, including the primary suite, are on the 2nd floor. In addition, the primary suite has a private bath with dual vanity sinks and a walk-in closet. The other 2 bedrooms are well-sized and share another full-sized bath. This desirable plan also comes with an additional Loft Space and a Walk-in Laundry room on the 2nd floor.
- Type:
- Single Family
- Sq.Ft.:
- 1,774
- Status:
- Active
- Beds:
- 4
- Lot size:
- 0.17 Acres
- Year built:
- 2022
- Baths:
- 3.00
- MLS#:
- 2022012037
- Subdivision:
- Pleasant Ridge
ADDITIONAL INFORMATION
Come check out this BEAUTIFUL NEW 2 Story Home in the Pleasant Ridge Community! The desirable Dupont Plan boasts an open design encompassing the Living, Dining, and Kitchen spaces. The Kitchen has gorgeous cabinets, granite countertops, and Stainless-Steel Appliances (Including Range with a Microwave hood and Dishwasher). There are 1 bedroom and a full bathroom on the 1st floor. All other bedrooms, including the primary suite, are on the 2nd floor. In addition, the primary suite has a private bath with dual vanity sinks and a walk-in closet. The other 2 bedrooms are well-sized and share another full-sized bath. This desirable plan also comes with an additional Loft Space and a Walk-in Laundry room on the 2nd floor.
Albert Wright Page, License RB14038157, Xome Inc., License RC51300094, [email protected], 844-400-XOME (9663), 4471 North Billman Estates, Shelbyville, IN 46176

Information is provided exclusively for consumers personal, non - commercial use and may not be used for any purpose other than to identify prospective properties consumers may be interested in purchasing. Copyright © 2024, Southern Indiana Realtors Association. All rights reserved.
Charlestown Real Estate
The median home value in Charlestown, IN is $224,995. This is higher than the county median home value of $213,800. The national median home value is $338,100. The average price of homes sold in Charlestown, IN is $224,995. Approximately 64.09% of Charlestown homes are owned, compared to 24.45% rented, while 11.46% are vacant. Charlestown real estate listings include condos, townhomes, and single family homes for sale. Commercial properties are also available. If you see a property you’re interested in, contact a Charlestown real estate agent to arrange a tour today!
Charlestown, Indiana has a population of 7,859. Charlestown is less family-centric than the surrounding county with 25.66% of the households containing married families with children. The county average for households married with children is 28.58%.
The median household income in Charlestown, Indiana is $58,987. The median household income for the surrounding county is $62,296 compared to the national median of $69,021. The median age of people living in Charlestown is 36.6 years.
Charlestown Weather
The average high temperature in July is 86 degrees, with an average low temperature in January of 22.6 degrees. The average rainfall is approximately 46.3 inches per year, with 10.8 inches of snow per year.
