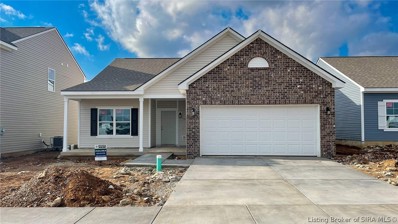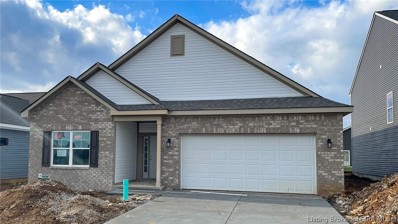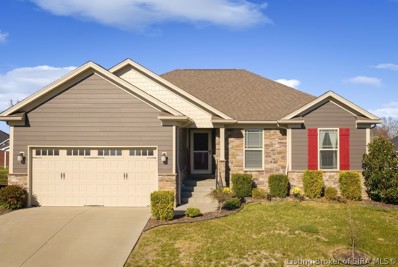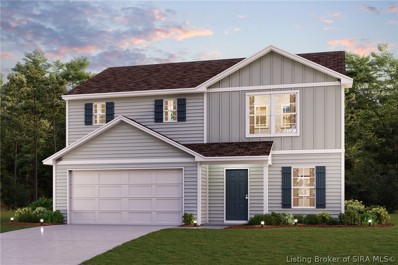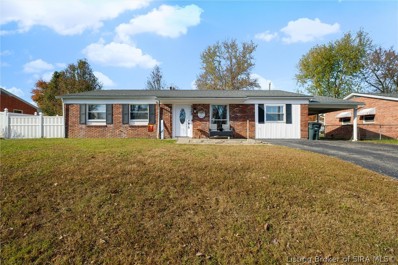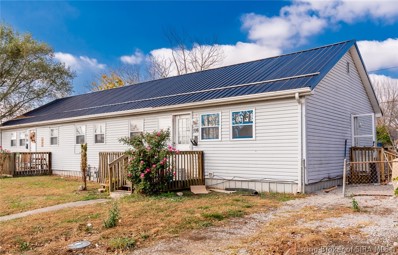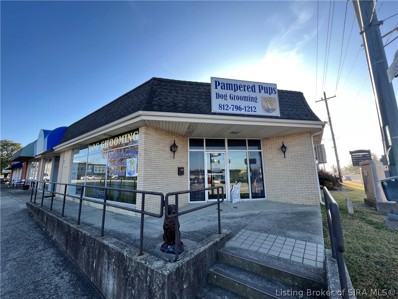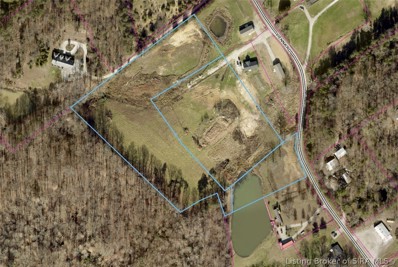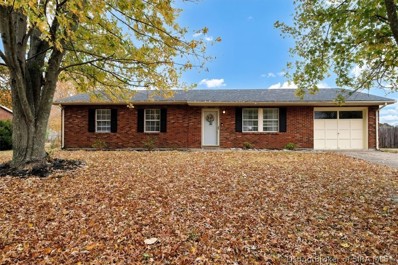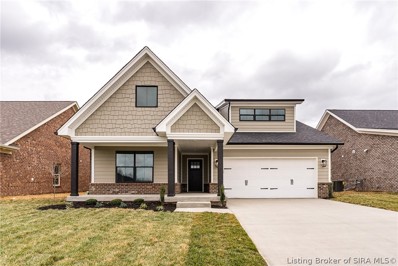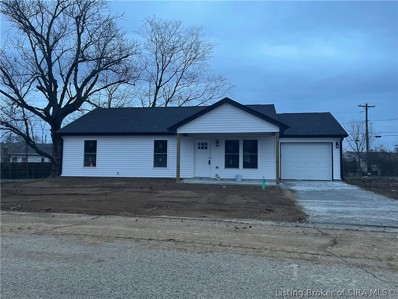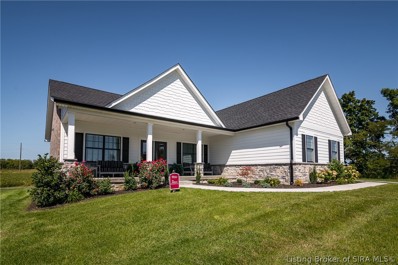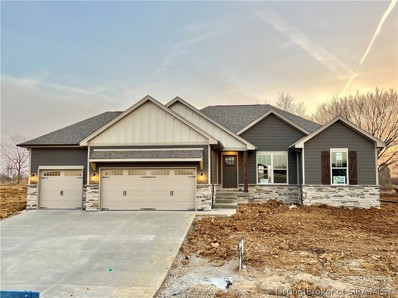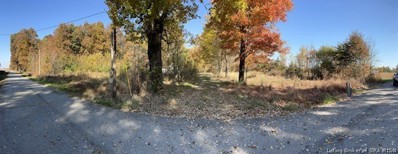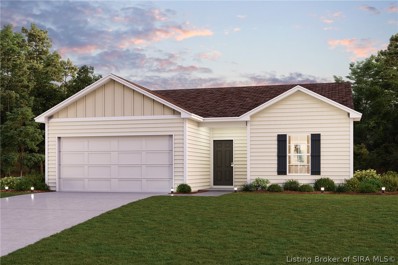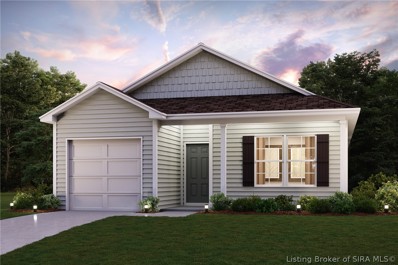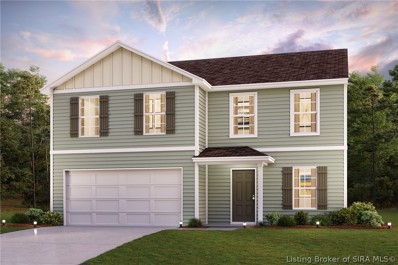Charlestown IN Homes for Rent
- Type:
- Single Family
- Sq.Ft.:
- 1,613
- Status:
- Active
- Beds:
- 3
- Lot size:
- 0.14 Acres
- Year built:
- 2022
- Baths:
- 2.00
- MLS#:
- 2022013336
- Subdivision:
- Stacy Springs
ADDITIONAL INFORMATION
This single story ranch boasts an open floor plan, vaulted Great Room, and 9 foot ceilings throughout. Open kitchen includes island, stainless steel appliances, and staggered cabinet layout. Master Bath includes Garden tub. Schedule your private tour to learn more.
- Type:
- Single Family
- Sq.Ft.:
- 1,801
- Status:
- Active
- Beds:
- 3
- Lot size:
- 0.14 Acres
- Year built:
- 2022
- Baths:
- 2.00
- MLS#:
- 2022013333
- Subdivision:
- Stacy Springs
ADDITIONAL INFORMATION
Entertaining for the holidays and events can be done with ease in this large open concept kitchen, dining, and living space. With an included kitchen island, this space makes seating easy - the ideal gathering place in a home. Large primary suite is split from two guest bedrooms. Attached 2-car garage.
- Type:
- Single Family
- Sq.Ft.:
- 1,250
- Status:
- Active
- Beds:
- 3
- Lot size:
- 0.16 Acres
- Year built:
- 2022
- Baths:
- 2.00
- MLS#:
- 2022013289
- Subdivision:
- The Magnolias At Southern Commons
ADDITIONAL INFORMATION
Builder is offering $5000 towards buyer's interest rate buy down with 180 day rate lock at no cost with builder's preferred lender. 100% USDA financing available. Incredible opportunity to purchase new construction at an affordable price. This brand new home offers 3 bedrooms, 2 full baths, and 2 car garage. Main bedroom features full bathroom, trey ceiling and double closets. Kitchen features island with sink, pantry and vaulted ceiling. Open floor plan concept with luxury flooring, and of course AMAZING DETAILS. Charm and Character throughout! All on one level with NO HOA fees! Covered front porch and backyard patio. Seller is a licensed real estate agent. Property is not yet assessed.
- Type:
- Single Family
- Sq.Ft.:
- 1,250
- Status:
- Active
- Beds:
- 3
- Lot size:
- 0.16 Acres
- Year built:
- 2022
- Baths:
- 2.00
- MLS#:
- 2022013286
- Subdivision:
- The Magnolias At Southern Commons
ADDITIONAL INFORMATION
Builder is offering $5000 towards buyer's interest rate buy down with 180 day rate lock at no cost with builder's preferred lender. 100% USDA financing available. Incredible opportunity to purchase NEW CONSTRUCTION at an affordable price! This brand new home offers 3 bedrooms, 2 full baths, and a 2 car garage. Main bedroom features full bathroom, trey ceiling and double closets. Kitchen features island with sink, pantry and vaulted ceiling. Open floor plan concept with Luxury Vinyl Plank flooring with charm and character throughout! All on one level with NO HOA fees! Covered front porch and backyard patio. It's a must see! Schedule an appointment today! Estimated Completion is 60 days from listing date. Seller is a licensed real estate agent. Pictures may not be an exact representation of the home. Finishes, amenities, colors, and upgrades may differ from actual home and are subject to change. Property is not yet assessed.
- Type:
- Single Family
- Sq.Ft.:
- 2,685
- Status:
- Active
- Beds:
- 3
- Lot size:
- 0.42 Acres
- Year built:
- 1963
- Baths:
- 2.00
- MLS#:
- 2022013257
- Subdivision:
- Lakeview
ADDITIONAL INFORMATION
Have you been looking for the perfect home with the perfect lake view?? Well here it is! This home has been remodeled on the 1st and second floor and features 3 bedrooms and 2 full bathrooms. When you walk through the door you will fall in love with the large family room and step up into the open floor plan kitchen and living room that is very spacious! The upstairs has the 3 bedrooms and 2 fully remodeled bathrooms.. The master bedroom has a nice custom closet feature with dual barn doors! The basement has a family room with a bar and another room that could be a 4th bedroom and laundry room. sq ft is approximate if critical buyers should verify.
- Type:
- Single Family
- Sq.Ft.:
- 2,105
- Status:
- Active
- Beds:
- 4
- Lot size:
- 0.24 Acres
- Year built:
- 2017
- Baths:
- 3.00
- MLS#:
- 2022013220
- Subdivision:
- Hawthorn Glen
ADDITIONAL INFORMATION
Wow! This 4 bed, 3 bath home features a WIDE OPEN floor plan and is the perfect place to host family and friends. Immediately fall in love with the great craftsmanship flare, brick, stone and hardie board exterior as you pull up to the home. As you enter the home, youâll find 10 FOOT CEILINGS in the living room, engineered hardwood flooring, sleek white cabinets in the kitchen along with the ISLAND, GRANITE countertops and stainless appliances! The DAYLIGHT full finished basement features a full bath, large 4th bedroom and storage room, which is being utilized for storage and a workout area. This is an energy smart home and features a full house water filtration system! This home has been wonderfully maintained and is ready for new owners! Schedule your private showing today to see what all there is to fall in love with! All Sq ft & rm sz approx. One owner is licensed agent. Co-Agent related to seller/agent
- Type:
- Single Family
- Sq.Ft.:
- 1,152
- Status:
- Active
- Beds:
- 3
- Lot size:
- 0.22 Acres
- Year built:
- 2003
- Baths:
- 1.00
- MLS#:
- 2022013207
ADDITIONAL INFORMATION
WELCOME HOME! THIS ADORABLE HOME IS LOCATED OFF THE HIGHWAY 3. IT IS A 3 BEDROOM, 1 BATH NEWLY PAINTED HOME WITH VINYL PLANK FLOORING THROUGHOUT THE ENTIRE HOME. THE FRONT DOOR IS NEW. ALL CEILING FANS ARE NEW. THE ROOF IS ABOUT 5 YEARS OLD. THE OVEN, DISHWASHER AND SHED STAY WITH THE HOME. THIS HOME HAS A SPACIOUS FENCED IN BACK YARD AND A LAUNDRY ROOM. IT WILL NOT LAST LONG, SCHEDULE YOUR APPOINTMENT TODAY. ALL BUYERS SHOULD HAVE PRE-APPROVAL WITH OFFERS. THE SQUARE FOOTAGE/MEASUREMENTS ARE APPROXIMATE.
- Type:
- Single Family
- Sq.Ft.:
- 1,774
- Status:
- Active
- Beds:
- 4
- Lot size:
- 0.13 Acres
- Year built:
- 2022
- Baths:
- 3.00
- MLS#:
- 2022013235
- Subdivision:
- Pleasant Ridge
ADDITIONAL INFORMATION
Come check out this BEAUTIFUL NEW 2-Story Home in the Pleasant Ridge Community! The desirable Dupont Plan boasts an open design encompassing the Living, Dining, and Kitchen spaces. The Kitchen has gorgeous cabinets, granite countertops, and Stainless-Steel Appliances (Including Range with a Microwave hood and Dishwasher). There are 1 bedroom and a full bathroom on the 1st floor. All other bedrooms, including the primary suite, are on the 2nd floor. In addition, the primary suite has a private bath with dual vanity sinks and a walk-in closet. The other 2 bedrooms are well-sized and share another full-sized bath. This desirable plan also comes with an additional Loft Space and a Walk-in Laundry room on the 2nd floor.
- Type:
- Single Family
- Sq.Ft.:
- 1,620
- Status:
- Active
- Beds:
- 3
- Lot size:
- 0.98 Acres
- Year built:
- 2001
- Baths:
- 2.00
- MLS#:
- 2022013026
- Subdivision:
- Brookfield
ADDITIONAL INFORMATION
The impressive living space is created by a welcoming interior and incorporates a flow-through living area. This spacious beautifully maintained kitchen, spacious main bedroom is an oasis of peace and relaxation. Nestled on almost 1 acre. A true outdoor paradise. Your dream can be reality. Ideally positioned in an established Charlestown Township neighborhood. Appreciate the benefits of a sizable 3-car detached garage. A rare opportunity. Schedule your private showing today!
- Type:
- Single Family
- Sq.Ft.:
- 1,275
- Status:
- Active
- Beds:
- 3
- Lot size:
- 0.17 Acres
- Year built:
- 1966
- Baths:
- 1.00
- MLS#:
- 2022013142
- Subdivision:
- Dorie
ADDITIONAL INFORMATION
Move in ready - Recently, remodeled 3 BR 1, Bath brick ranch. It features a large kitchen with a walk-in pantry, seperate laundry room, large dining room and living room, fenced in yard, and an attached carport. This property is less than 30 minutes to Louisville Ky. Close to nearby shopping and Lewis & Clark; Lincoln; and Kennedy bridges.
- Type:
- Single Family
- Sq.Ft.:
- 1,584
- Status:
- Active
- Beds:
- 5
- Lot size:
- 0.15 Acres
- Year built:
- 1940
- Baths:
- 2.00
- MLS#:
- 2022013113
ADDITIONAL INFORMATION
INVESTMENT OPPORTUNITY!! Duplex that has a new metal roof and many new updates! One side is currently rented out already! The other side is currently being renovated. Gas heat and central air. Live in one side, and rent out the other side OR buy and add to your investment portfolio! Great location that has seen tremendous growth in the last few years!
- Type:
- Business Opportunities
- Sq.Ft.:
- n/a
- Status:
- Active
- Beds:
- n/a
- Lot size:
- 0.27 Acres
- Year built:
- 1968
- Baths:
- MLS#:
- 2022013090
ADDITIONAL INFORMATION
Ideal location in a re-developing area! High Traffic, High Visibility Commercial building on location at the epicenter of Charlestown, Indiana on the corner of Market St. (Highway 3) and the entrance to the City Square. Close to River Ridge, Shadow Lake and City Hall. Great location on the corner of the Charlestown City Square, a destination location for Christmas lights that brings high traffic in the winter months. Opportunity for retail, service sector, office or more as the current zoning allows for a variety of businesses. Charlestown Re-development funds may be available for assistance improving the facade. Ample parking in the rear with alley access and on street parking. No load bearing wall separating the 2 existing spaces. Office and restrooms currently in place and basement for storage. Contact agent today for more information and a showing.
- Type:
- Single Family
- Sq.Ft.:
- 2,196
- Status:
- Active
- Beds:
- 4
- Lot size:
- 0.22 Acres
- Year built:
- 2011
- Baths:
- 2.00
- MLS#:
- 2022013098
- Subdivision:
- Whispering Oaks Ii
ADDITIONAL INFORMATION
Spacious and affordable! This sprawling 4 bedroom, 2 bathroom home features 3 bedrooms on the main level and a finished bonus room that has been converted into a bedroom. Open floor plan with a spacious eat-in kitchen, walk-in pantry, and a separate laundry room. Side entry garage. Extra large corner lot, this fenced yard is great for entertainment and enjoyment. Just a quick walk to the clubhouse, pool, and fitness center (included in HOA fees) - you get to enjoy this added feature of the neighborhood. If you want to enjoy the aspects of a neighborhood, but want the quickness to shopping, dining, and highway- don't let this one get away! Sq ft & rm sz approx.
- Type:
- Land
- Sq.Ft.:
- n/a
- Status:
- Active
- Beds:
- n/a
- Lot size:
- 10.67 Acres
- Baths:
- MLS#:
- 2022013007
ADDITIONAL INFORMATION
10 plus acres minutes from downtown Charlestown. Convenient location, country setting, pond is partially part of the property. Three parcels being sold as one.
$189,900
108 Pine Drive Charlestown, IN 47111
- Type:
- Single Family
- Sq.Ft.:
- 1,230
- Status:
- Active
- Beds:
- 3
- Lot size:
- 0.31 Acres
- Year built:
- 1952
- Baths:
- 1.00
- MLS#:
- 2022013018
ADDITIONAL INFORMATION
Open House, Sunday, November 6th, 2 PM to 4 PM!!! Do not miss this 3 bedroom charmer on a corner lot on a quiet dead end street. The home is freshly painted with newer carpet in the bedrooms and newer appliances. The large kitchen features plenty of cabinets and counter space with gas range. The large lot features a double carport, a covered front porch and a quiet back yard with a stone firepit. The shed is 20 x 12 with electric. Schedule your showing today!
- Type:
- Single Family
- Sq.Ft.:
- 2,894
- Status:
- Active
- Beds:
- 4
- Lot size:
- 0.25 Acres
- Year built:
- 2015
- Baths:
- 3.00
- MLS#:
- 2022013008
- Subdivision:
- Hawthorn Glen
ADDITIONAL INFORMATION
"Nature Views" in the much sought after community of Hawthorn Glen! The wall of windows invites nature "in" with a backdrop of the Knobs and rolling pastureland! Warm Engineered Wood floors in main living area & master bedroom, some custom lighting and the wide open floor plan is perfect for entertaining family and friends! Ownerâs Suite boasts engineered hardwood flooring, en suite bath complete with custom vanity cupboard, jetted tub, separate shower & water closet plus a huge walk in closet. The bright kitchen has a full complement of appliances, handy kitchen island, quartz counters & glass tile backsplash with a beautiful view while dining. Strategically placed mature evergreens afford privacy for the recently-stained deck and lower level grotto area. Split plan has a full guest bath & decent size bedrooms 2 & 3 (Bedroom 3 currently used as office with built in computer hutch. Lower level is great for extended family with a large family room and ample room for small kitchenette to be added with minimal investment to make it a perfect in-law suite or private guest quarters and includes a large guest bedroom & a full bath! The backyard is private and is fully fenced with 2 gates. 4 BR 3 baths - nothing to do but move in! All age, meas. sf & approx. Seller is Listing Agent. Finally sit on your private back deck and enjoy peaceful, gorgeous sunsets
$189,900
205 West Drive Charlestown, IN 47111
- Type:
- Single Family
- Sq.Ft.:
- 1,204
- Status:
- Active
- Beds:
- 3
- Lot size:
- 0.22 Acres
- Year built:
- 1990
- Baths:
- 2.00
- MLS#:
- 2022012933
- Subdivision:
- Charlestown Place
ADDITIONAL INFORMATION
Wonderful ranch style home located in a convenient area of Charlestown. Brick exterior, 3 bedroom and TWO FULL BATHROOMS. Main Bedroom has its own En Suite Full Bathroom! Find the convenient laundry area near the second full bathroom. Spacious living room with a reading or sitting area. A good sized kitchen and formal dining area with gorgeous tile flooring throughout. Very large fenced in backyard with an attached garage. Home has been very well maintained and is ready for you to move in! Schedule a private viewing today.
- Type:
- Single Family
- Sq.Ft.:
- 1,870
- Status:
- Active
- Beds:
- 4
- Lot size:
- 0.18 Acres
- Year built:
- 2022
- Baths:
- 3.00
- MLS#:
- 2022012621
- Subdivision:
- Gardens Of Danbury Oaks
ADDITIONAL INFORMATION
Welcome Home! Natural lighting creates the perfect ambiance in this spacious 4 Bed/3 Bath, Abilene floor plan, by RyBuilt Custom Homes! Truly exceptional 1.5 story home, the open floor plan features a character-filled interior and comes complete with generous living spaces, flow-through living/dining area, and well-proportioned rooms with oversized closets. Designed for gatherings and casual entertaining, this custom-built home comes equipped with a gas stove, dishwasher/disposal, microwave and spacious pantry . Ideally located in a sought-after section of Clark County. Sit back and relax as The Gardens of Danbury Oaks HOA handles lawn mowing, mulch once a year and snow removal. We absolutely love this floor plan. You will too. Call today for your private showing!
- Type:
- Single Family
- Sq.Ft.:
- 1,132
- Status:
- Active
- Beds:
- 3
- Lot size:
- 0.19 Acres
- Year built:
- 2022
- Baths:
- 2.00
- MLS#:
- 2022012961
- Subdivision:
- Pleasant Ridge
ADDITIONAL INFORMATION
Under $200K for New Construction in Charlestown!!! Built on a beautiful private lot, this Brand New Affordable Home features 3 bedrooms, 2 full baths, modern white kitchen cabinets, New stainless steel appliances, dining room with access to covered back patio, living room with covered front porch and an attached insulated garage to suite your busy lifestyle. This home is conveniently located in the heart of Charlestown within close distance to schools, new Clark âDocâ Werner Dog Park, Greenway Park, and the City Square and minutes from shops, grocery and shopping. Schedule your Showing today!
- Type:
- Single Family
- Sq.Ft.:
- 2,748
- Status:
- Active
- Beds:
- 4
- Lot size:
- 0.33 Acres
- Year built:
- 2019
- Baths:
- 3.00
- MLS#:
- 2022012944
- Subdivision:
- Heritage Place
ADDITIONAL INFORMATION
The "Ashford" Plan in Heritage Place! Over 1852 Sq ft above grade and 886 sq ft below grade. This beautiful home offers 4 bedrooms, 3 bathrooms and has beautiful curb appeal! This plan has an open floor plan offering a elegant front foyer, 12 ft smooth ceilings in the living room, eat in kitchen and split bedroom plan! The owners suite is tucked away with a LARGE walk-in closet and private bath with GRANITE tops, dual sinks, and freestanding tub and separate shower! The Daylight basement offers a large living area for entertaining or family time. 2 CAR GARAGE! Builder provides 2-10 Home Buyers WARRANTY at closing! Come see why this is one of our most popular floorplans!!
- Type:
- Single Family
- Sq.Ft.:
- 2,395
- Status:
- Active
- Beds:
- 4
- Lot size:
- 0.59 Acres
- Year built:
- 2022
- Baths:
- 3.00
- MLS#:
- 2022012901
- Subdivision:
- Limestone Creek
ADDITIONAL INFORMATION
The ALLEN PLAN Quality built by ASB boast nearly 2400 Sq ft finished and offers 4 bedrooms, 3 full baths, a DAYLIGHT basement, and 3 CAR GARAGE! This one offers MASSIVE curb appeal with a combination of brick, and siding and a wide open floor plan with smooth ceilings with recessed lighting, great mill work, and NICE Kitchen with breakfast bar, eat in area, GRANITE countertops, Pantry, and stainless steel appliances! The owners suite is a great size and boast a private and luxurious bath with dual sink, HUGE CUSTOM TILE shower with dual heads, and 2 walk in closets! The basement features a large family room, full bath, 4th bedroom, and Tons of storage! This home is ENERGY SMART RATED and RWC Warranty provided at closing!
- Type:
- Land
- Sq.Ft.:
- n/a
- Status:
- Active
- Beds:
- n/a
- Lot size:
- 2 Acres
- Baths:
- MLS#:
- 2022012919
ADDITIONAL INFORMATION
Come find peace and tranquility on this beautiful 2 acre property on a dead end street. Country living not far from the city. Land includes 2 parcels approximately 2 acres total. Acreage is to be verified by buyer. Septic tank on property from previous home ---not used for approximately 10-12 years. Inspections welcome. Pump house, shed, and pole barn on property Come build your dream home!
- Type:
- Single Family
- Sq.Ft.:
- 1,290
- Status:
- Active
- Beds:
- 3
- Lot size:
- 0.17 Acres
- Year built:
- 1955
- Baths:
- 2.00
- MLS#:
- 2022012315
- Subdivision:
- Pleasant Ridge
ADDITIONAL INFORMATION
Prepare to be impressed by this DELIGHTFUL New home in the Pleasant Ridge Community! The desirable Goodwin Plan features an open living room that flows into a well-appointed kitchen. The Kitchen features gorgeous cabinets, granite countertops, and Stainless-Steel Steel Appliances (Including Range with Microwave and Dishwasher). The primary suite has a private bath, dual vanity sinks, and a roomy walk-in closet. This desirable plan also comes complete with a 2-car garage.
- Type:
- Single Family
- Sq.Ft.:
- 1,155
- Status:
- Active
- Beds:
- 3
- Lot size:
- 0.17 Acres
- Year built:
- 1955
- Baths:
- 1.00
- MLS#:
- 2022012314
- Subdivision:
- Pleasant Ridge
ADDITIONAL INFORMATION
Donât miss this opportunity to own a BEAUTIFUL NEW home in the Pleasant Ridge Community! The desirable Briscoe Plan boasts a Great open room that flows into a well-appointed kitchen. The Kitchen features gorgeous cabinets, granite countertops, and Stainless-Steel Steel Appliances (Including Range with Microwave and Dishwasher). The primary suite has a private bath, dual vanity sinks, and a walk-in closet. This desirable plan also comes complete with a 2-car garage.
- Type:
- Single Family
- Sq.Ft.:
- 2,014
- Status:
- Active
- Beds:
- 4
- Lot size:
- 0.16 Acres
- Year built:
- 1955
- Baths:
- 3.00
- MLS#:
- 2022012313
- Subdivision:
- Pleasant Ridge
ADDITIONAL INFORMATION
Come check out this BEAUTIFUL NEW 2 Story Home in the Pleasant Ridge Community! The desirable Essex Plan boasts an open design encompassing the Living, Dining, and Kitchen spaces. The Kitchen features gorgeous cabinets, granite countertops, and Stainless-Steel Steel Appliances (Including Range with a Microwave hood and Dishwasher). On the 1st floor, there is a flex room and a half bathroom. All other bedrooms, including the primary suite, are on the 2nd floor. The primary suite has a private bath, dual vanity sinks, and a walk-in closet. The other three bedrooms contain a walk-in closet and share a secondary full-sized bath. This desirable plan also includes additional loft space and a Walk-in Laundry room on the 2nd floor.
Albert Wright Page, License RB14038157, Xome Inc., License RC51300094, [email protected], 844-400-XOME (9663), 4471 North Billman Estates, Shelbyville, IN 46176

Information is provided exclusively for consumers personal, non - commercial use and may not be used for any purpose other than to identify prospective properties consumers may be interested in purchasing. Copyright © 2024, Southern Indiana Realtors Association. All rights reserved.
Charlestown Real Estate
The median home value in Charlestown, IN is $224,995. This is higher than the county median home value of $213,800. The national median home value is $338,100. The average price of homes sold in Charlestown, IN is $224,995. Approximately 64.09% of Charlestown homes are owned, compared to 24.45% rented, while 11.46% are vacant. Charlestown real estate listings include condos, townhomes, and single family homes for sale. Commercial properties are also available. If you see a property you’re interested in, contact a Charlestown real estate agent to arrange a tour today!
Charlestown, Indiana has a population of 7,859. Charlestown is less family-centric than the surrounding county with 25.66% of the households containing married families with children. The county average for households married with children is 28.58%.
The median household income in Charlestown, Indiana is $58,987. The median household income for the surrounding county is $62,296 compared to the national median of $69,021. The median age of people living in Charlestown is 36.6 years.
Charlestown Weather
The average high temperature in July is 86 degrees, with an average low temperature in January of 22.6 degrees. The average rainfall is approximately 46.3 inches per year, with 10.8 inches of snow per year.
