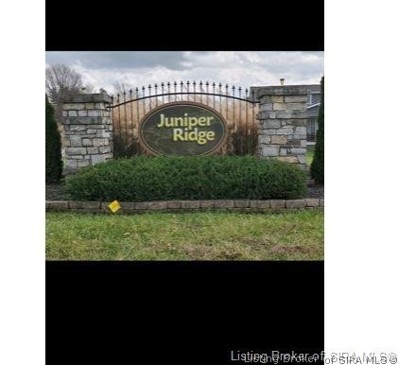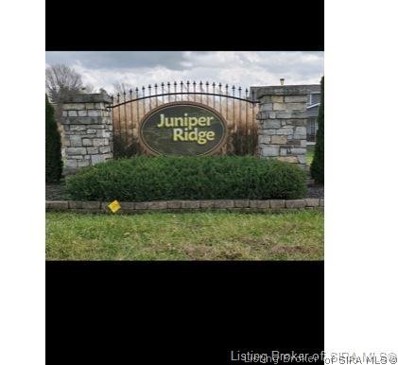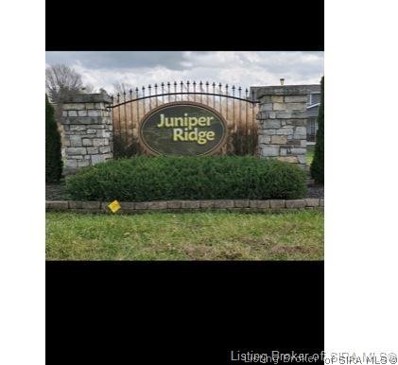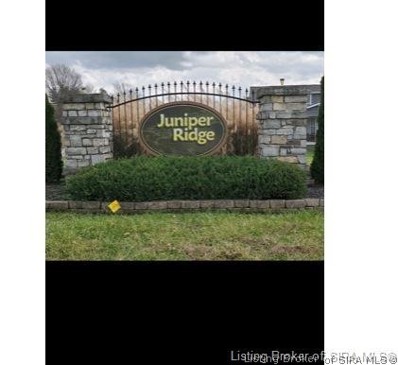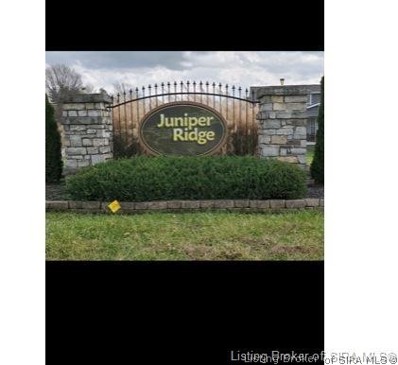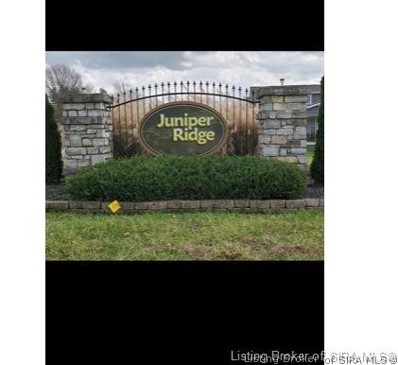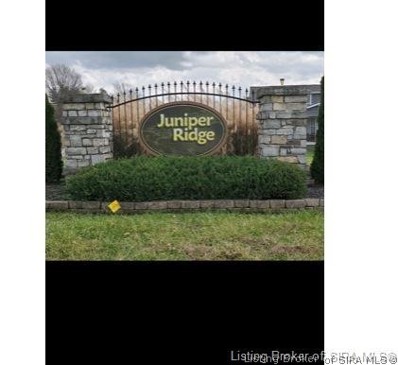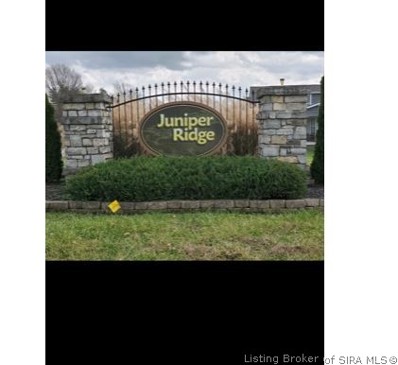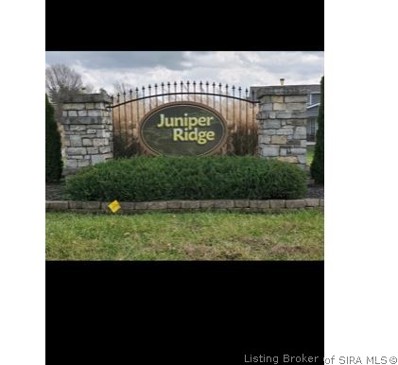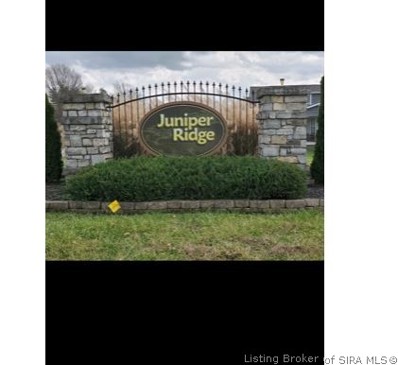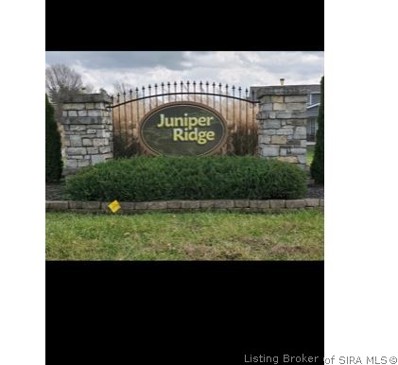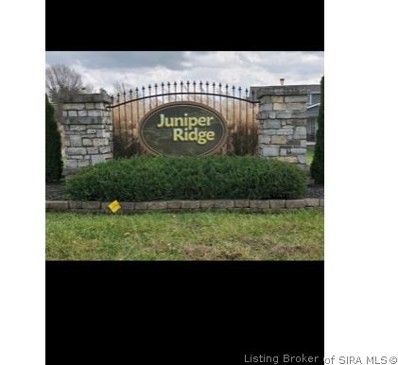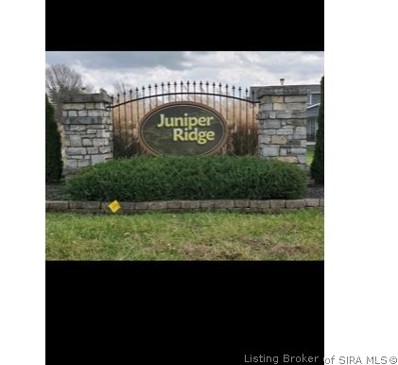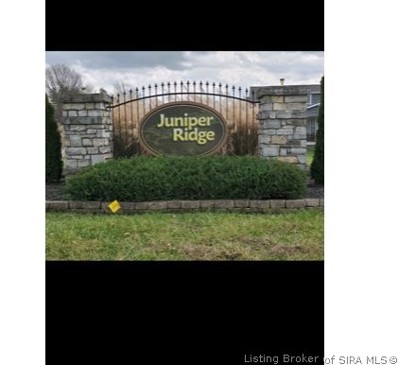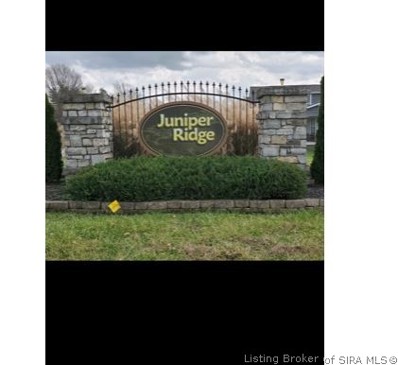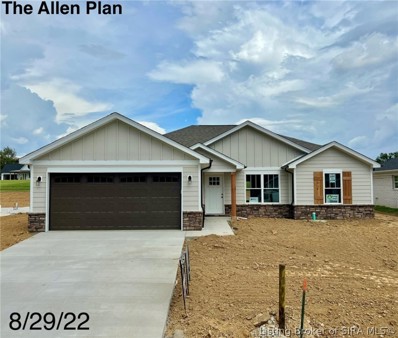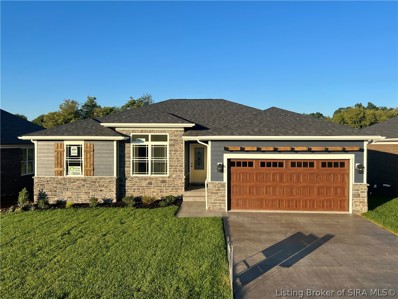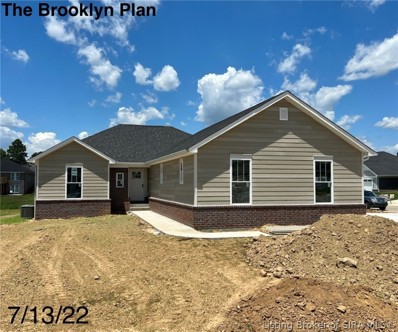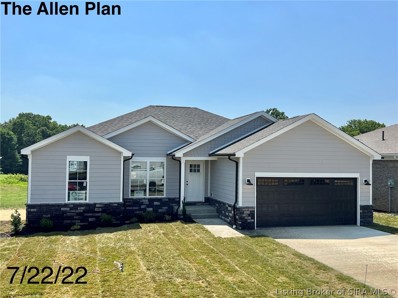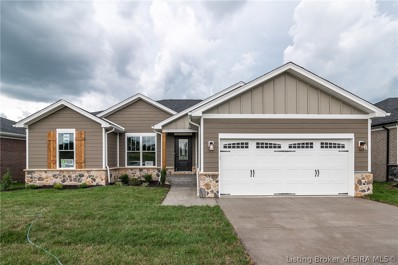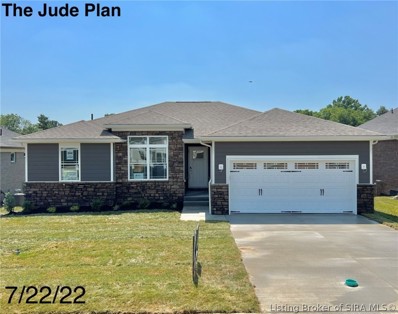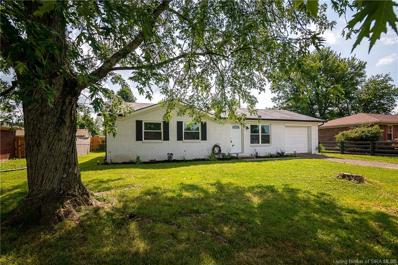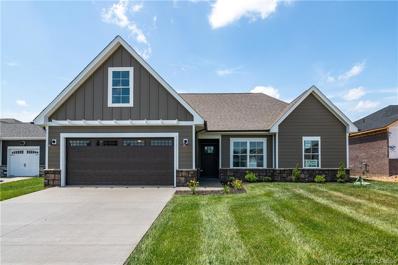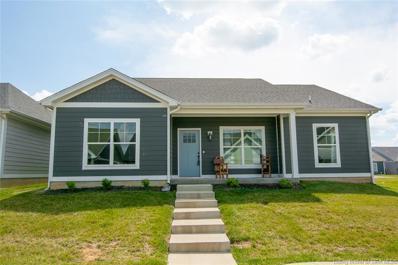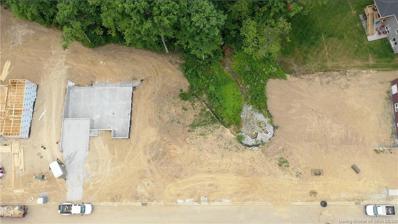Charlestown IN Homes for Rent
- Type:
- Land
- Sq.Ft.:
- n/a
- Status:
- Active
- Beds:
- n/a
- Lot size:
- 0.22 Acres
- Baths:
- MLS#:
- 202209168
- Subdivision:
- Juniper Ridge
ADDITIONAL INFORMATION
Bring your own builder. Nice lots to build your dream home. Some walkout lots available. Developer to approve all plans. One listing agent is related to seller.
- Type:
- Land
- Sq.Ft.:
- n/a
- Status:
- Active
- Beds:
- n/a
- Lot size:
- 0.22 Acres
- Baths:
- MLS#:
- 202209166
- Subdivision:
- Juniper Ridge
ADDITIONAL INFORMATION
Bring your own builder. Nice lots to build your dream home. Some walkout lots available. Developer to approve all plans. One listing agent is related to seller.
- Type:
- Land
- Sq.Ft.:
- n/a
- Status:
- Active
- Beds:
- n/a
- Lot size:
- 0.22 Acres
- Baths:
- MLS#:
- 202209165
- Subdivision:
- Juniper Ridge
ADDITIONAL INFORMATION
Bring your own builder. Nice lots to build your dream home. Some walkout lots available. Developer to approve all plans. One listing agent is related to seller.
- Type:
- Land
- Sq.Ft.:
- n/a
- Status:
- Active
- Beds:
- n/a
- Lot size:
- 0.24 Acres
- Baths:
- MLS#:
- 202209163
- Subdivision:
- Juniper Ridge
ADDITIONAL INFORMATION
Bring your own builder. Nice lots to build your dream home. Some walkout lots available. Developer to approve all plans. One listing agent is related to seller.
- Type:
- Land
- Sq.Ft.:
- n/a
- Status:
- Active
- Beds:
- n/a
- Lot size:
- 0.25 Acres
- Baths:
- MLS#:
- 202209162
- Subdivision:
- Juniper Ridge
ADDITIONAL INFORMATION
Bring your own builder. Nice lots to build your dream home. Some walkout lots available. Developer to approve all plans. One listing agent is related to seller.
- Type:
- Land
- Sq.Ft.:
- n/a
- Status:
- Active
- Beds:
- n/a
- Lot size:
- 0.22 Acres
- Baths:
- MLS#:
- 202209161
- Subdivision:
- Juniper Ridge
ADDITIONAL INFORMATION
Bring your own builder. Nice lots to build your dream home. Some walkout lots available. Developer to approve all plans. One listing agent is related to seller.
- Type:
- Land
- Sq.Ft.:
- n/a
- Status:
- Active
- Beds:
- n/a
- Lot size:
- 0.47 Acres
- Baths:
- MLS#:
- 2022010372
- Subdivision:
- Juniper Ridge
ADDITIONAL INFORMATION
Bring your own builder. Nice lots to build your dream home. Some walkout lots available. Developer to approve all plans. One listing agent is related to seller.
- Type:
- Land
- Sq.Ft.:
- n/a
- Status:
- Active
- Beds:
- n/a
- Lot size:
- 0.25 Acres
- Baths:
- MLS#:
- 2022010367
- Subdivision:
- Juniper Ridge
ADDITIONAL INFORMATION
Bring your own builder. Nice lots to build your dream home. Some walkout lots available. Developer to approve all plans. One listing agent is related to seller.
- Type:
- Land
- Sq.Ft.:
- n/a
- Status:
- Active
- Beds:
- n/a
- Lot size:
- 0.25 Acres
- Baths:
- MLS#:
- 2022010366
- Subdivision:
- Juniper Ridge
ADDITIONAL INFORMATION
Bring your own builder. Nice lots to build your dream home. Some walkout lots available. Developer to approve all plans. One listing agent is related to seller.
- Type:
- Land
- Sq.Ft.:
- n/a
- Status:
- Active
- Beds:
- n/a
- Lot size:
- 0.25 Acres
- Baths:
- MLS#:
- 2022010365
- Subdivision:
- Juniper Ridge
ADDITIONAL INFORMATION
Bring your own builder. Nice lots to build your dream home. Some walkout lots available. Developer to approve all plans. One listing agent is related to seller.
- Type:
- Land
- Sq.Ft.:
- n/a
- Status:
- Active
- Beds:
- n/a
- Lot size:
- 0.25 Acres
- Baths:
- MLS#:
- 2022010363
- Subdivision:
- Juniper Ridge
ADDITIONAL INFORMATION
Bring your own builder. Nice lots to build your dream home. Some walkout lots available. Developer to approve all plans. One listing agent is related to seller.
- Type:
- Land
- Sq.Ft.:
- n/a
- Status:
- Active
- Beds:
- n/a
- Lot size:
- 0.25 Acres
- Baths:
- MLS#:
- 2022010362
- Subdivision:
- Juniper Ridge
ADDITIONAL INFORMATION
Bring your own builder. Nice lots to build your dream home. Some walkout lots available. Developer to approve all plans. One listing agent is related to seller.
- Type:
- Land
- Sq.Ft.:
- n/a
- Status:
- Active
- Beds:
- n/a
- Lot size:
- 0.28 Acres
- Baths:
- MLS#:
- 2022010361
- Subdivision:
- Juniper Ridge
ADDITIONAL INFORMATION
Bring your own builder. Nice lots to build your dream home. Some walkout lots available. Developer to approve all plans. One listing agent is related to seller.
- Type:
- Land
- Sq.Ft.:
- n/a
- Status:
- Active
- Beds:
- n/a
- Lot size:
- 0.24 Acres
- Baths:
- MLS#:
- 2022010359
- Subdivision:
- Juniper Ridge
ADDITIONAL INFORMATION
Bring your own builder. Nice lots to build your dream home. Some walkout lots available. Developer to approve all plans. One listing agent is related to seller.
- Type:
- Land
- Sq.Ft.:
- n/a
- Status:
- Active
- Beds:
- n/a
- Lot size:
- 0.25 Acres
- Baths:
- MLS#:
- 2022010357
- Subdivision:
- Juniper Ridge
ADDITIONAL INFORMATION
Bring your own builder. Nice lots to build your dream home. Some walkout lots available. Developer to approve all plans. One listing agent is related to seller.
- Type:
- Single Family
- Sq.Ft.:
- 1,483
- Status:
- Active
- Beds:
- 3
- Lot size:
- 0.22 Acres
- Year built:
- 2022
- Baths:
- 2.00
- MLS#:
- 2022010370
- Subdivision:
- Limestone Creek
ADDITIONAL INFORMATION
NEW CONSTRUCTION Quality built by ASB! The ALLEN Plan offers and incredible OPEN floor plan with "LIFEPROOF" Luxury Vinyl flooring, 10 ft smooth ceiling in great room/kitchen, stainless apps, eat in kitchen w/ breakfast bar, upgraded TRIM package, and is a split bedroom floor plan! The owners suite is complete with a vaulted ceiling,a full bath and boast dual separated vanities with WALKIN closet, and Custom TILE shower! This home is on a GREAT LOT with NO backdoor neighbors! This is an ENERGY SMART RATED home and RWC Warranty provided at closing!
- Type:
- Single Family
- Sq.Ft.:
- 2,168
- Status:
- Active
- Beds:
- 4
- Lot size:
- 0.33 Acres
- Year built:
- 2022
- Baths:
- 3.00
- MLS#:
- 2022010332
- Subdivision:
- Limestone Creek
ADDITIONAL INFORMATION
STUNNING "JUDE" Plan by ASB in Limestone Creek! WIDE OPEN floor plan with 4 bed, 3 bath, large family room, VAULTED 10 ft SMOOTH ceilings, sizeable kitchen with stainless apps, plenty of beautiful cabinets, big PANTRY, and GRANITE counter tops! Owners suite boasts private bath--HUGE walk-in closet, dual vanity with GRANITE top, BIG CUSTOM TILE shower,-- LUXURY vinyl plank flooring throughout foyer, great room, and kitchen and it is water resistant and scratch resistant. Cubby w/ hooks, full WALKOUT basement with sizable family room, 4th bedroom, FULL bath, and tons of storage space. EFFICIENT GAS FURNACE, ENERGY SMART RATED HOME! RWC Insurance backed structural warranty! 100% Financing may be available with USDA!
- Type:
- Single Family
- Sq.Ft.:
- 2,420
- Status:
- Active
- Beds:
- 4
- Lot size:
- 0.39 Acres
- Year built:
- 2022
- Baths:
- 3.00
- MLS#:
- 2022010331
- Subdivision:
- Limestone Creek
ADDITIONAL INFORMATION
QUALITY built by ASB, this is the "Brooklyn" Plan with 3 CAR garage! Offering nearly 1600 Sq ft on the main level and over 800 finished space in the lower level. This plan boast a WIDE open floor plan with a vaulted great room, eat in kitchen, FOYER, Big PANTRY, and 4 Large bedrooms and 3 full baths! The owners suite features a private bath with dual sinks with granite top, CUSTOM TILE shower, and huge walkin closet that is almost as big as a bedroom! This is an ENERGY SMART RATED home! The FINISHED basement offers a large family room, full bath, Big 4th bedroom, and tons of storage! Builder provides a RWC WARRANTY.
- Type:
- Single Family
- Sq.Ft.:
- 2,335
- Status:
- Active
- Beds:
- 4
- Lot size:
- 0.33 Acres
- Year built:
- 2022
- Baths:
- 3.00
- MLS#:
- 2022010330
- Subdivision:
- Limestone Creek
ADDITIONAL INFORMATION
GORGEOUS LOT! The ALLEN PLAN Quality built by ASB boast nearly 2400 Sq ft finished and offers 4 bedrooms, 3 full baths, and a WALKOUT basement! This one offers MASSIVE curb appeal with a combination of brick, and siding and a wide open floor plan with smooth ceilings with recessed lighting, great mill work, and NICE Kitchen with breakfast bar, eat in area, GRANITE countertops, Pantry, and stainless steel appliances! The owners suite is a great size and boast a private and luxurious bath with dual sink, HUGE CUSTOM TILE shower with dual heads, and 2 walk in closets! The basement features a large family room, full bath, 4th bedroom, and Tons of storage! This home is ENERGY SMART RATED and RWC Warranty provided at closing!
- Type:
- Single Family
- Sq.Ft.:
- 2,335
- Status:
- Active
- Beds:
- 4
- Lot size:
- 0.33 Acres
- Year built:
- 2022
- Baths:
- 3.00
- MLS#:
- 2022010329
- Subdivision:
- Limestone Creek
ADDITIONAL INFORMATION
The ALLEN PLAN Quality built by ASB boast nearly 2400 Sq ft finished and offers 4 bedrooms, 3 full baths, and a WALKOUT basement! This one offers MASSIVE curb appeal with a combination of brick, and siding and a wide open floor plan with smooth ceilings with recessed lighting, great mill work, and NICE Kitchen with breakfast bar, eat in area, GRANITE countertops, Pantry, and stainless steel appliances! The owners suite is a great size and boast a private and luxurious bath with dual sink, HUGE CUSTOM TILE shower with dual heads, and 2 walk in closets! The basement features a large family room, full bath, 4th bedroom, and Tons of storage! This home is ENERGY SMART RATED and RWC Warranty provided at closing!
- Type:
- Single Family
- Sq.Ft.:
- 2,168
- Status:
- Active
- Beds:
- 4
- Lot size:
- 0.33 Acres
- Year built:
- 2022
- Baths:
- 3.00
- MLS#:
- 2022010327
- Subdivision:
- Limestone Creek
ADDITIONAL INFORMATION
STUNNING "JUDE" Plan by ASB in Limestone Creek! WIDE OPEN floor plan with 4 bed, 3 bath, large family room, VAULTED 10 ft SMOOTH ceilings, sizeable kitchen with stainless apps, plenty of beautiful cabinets, big PANTRY, and GRANITE counter tops! Owners suite boasts private bath--HUGE walk-in closet, dual vanity with GRANITE top, BIG CUSTOM TILE shower,-- LUXURY vinyl plank flooring throughout foyer, great room, and kitchen and it is water resistant and scratch resistant. Cubby w/ hooks, full basement with sizable family room, 4th bedroom, FULL bath, and tons of storage space. EFFICIENT GAS FURNACE, ENERGY SMART RATED HOME! RWC Insurance backed structural warranty! 100% Financing may be available with USDA!
- Type:
- Single Family
- Sq.Ft.:
- 1,028
- Status:
- Active
- Beds:
- 3
- Lot size:
- 0.19 Acres
- Year built:
- 1978
- Baths:
- 1.00
- MLS#:
- 2022010287
- Subdivision:
- Glendale Heights
ADDITIONAL INFORMATION
Home Sweet Home, 3+1 completely remodeled with all new windows, rain gutters, doors, cabinets, counters, carpet, tile, flooring and much more !! Don't miss this rare opportunity to have a "like new" home with mature trees in an established neighborhood of Charlestown. Nice oversized master bedroom with large double door closet Grocery store, gas station, and many upcoming restaurants coming into this fast growing town.
- Type:
- Single Family
- Sq.Ft.:
- 1,888
- Status:
- Active
- Beds:
- 4
- Lot size:
- 0.3 Acres
- Year built:
- 2022
- Baths:
- 2.00
- MLS#:
- 2022010308
- Subdivision:
- Limestone Creek
ADDITIONAL INFORMATION
Builder will pay buyer CLOSING COST with builder's preferred lender!LockÂin your interest rate for 90-120 days at NO CHARGE to buyer, with builder preferred lender!The "BELLE" Plan, QUALITY built by ASB in Limestone Creek! Over 1880 Sq ft above grade, this beauty offers 4 bedrooms and has widespread curb appeal! This plan is a wide open floor plan offering a front foyer, 10 ft smooth ceilings in the living room, eat in kitchen with breakfast bar and split bedroom plan! The owners suite is a good size and boast a LARGE walkin closet and private bath with GRANITE tops, dual sinks, and HUGE Custom TILE shower! The "BONUS" room is on the second level and could be a great 4th bedroom or recreation area! 2 CAR GARAGE! Builder provides RWC WARRANTY at closing! This home is ENERGY SMART RATED! Owner is licensed real estate agent
- Type:
- Single Family
- Sq.Ft.:
- 1,402
- Status:
- Active
- Beds:
- 3
- Lot size:
- 0.1 Acres
- Year built:
- 2020
- Baths:
- 2.00
- MLS#:
- 2022010288
- Subdivision:
- Cottage Homes At Southern Commons
ADDITIONAL INFORMATION
Looking for new construction but do not want to wait for completion? Look no further! This beautiful coastal cottage home located in the new "POCKET NEIGHBORHOOD" in Charlestown, Indiana offers 3 bedrooms and 2 full baths, a laundry room and rear entry, 2-car garage, stainless steel appliances, Granite countertops in kitchen and baths, a kitchen island, an open floor concept, with luxury flooring and of course, amazing details. All while being MAINTANENCE FREE LIVING! Lawn maintenance is included in the HOA dues and this home is located next to common green space.
- Type:
- Land
- Sq.Ft.:
- n/a
- Status:
- Active
- Beds:
- n/a
- Lot size:
- 0.52 Acres
- Baths:
- MLS#:
- 2022010284
ADDITIONAL INFORMATION
Build you dream home on this nice lot in desirable Ashley Springs! OVER a half of an ACRE! Close to dining, banks, interstate and more, this lot backs up to a relatively thick tree line giving great privacy in the rear. Homes in this neighborhood range anywhere from 270-400 plus! There is a great neighborhood park right around the corner as well!
Albert Wright Page, License RB14038157, Xome Inc., License RC51300094, [email protected], 844-400-XOME (9663), 4471 North Billman Estates, Shelbyville, IN 46176

Information is provided exclusively for consumers personal, non - commercial use and may not be used for any purpose other than to identify prospective properties consumers may be interested in purchasing. Copyright © 2024, Southern Indiana Realtors Association. All rights reserved.
Charlestown Real Estate
The median home value in Charlestown, IN is $224,995. This is higher than the county median home value of $213,800. The national median home value is $338,100. The average price of homes sold in Charlestown, IN is $224,995. Approximately 64.09% of Charlestown homes are owned, compared to 24.45% rented, while 11.46% are vacant. Charlestown real estate listings include condos, townhomes, and single family homes for sale. Commercial properties are also available. If you see a property you’re interested in, contact a Charlestown real estate agent to arrange a tour today!
Charlestown, Indiana has a population of 7,859. Charlestown is less family-centric than the surrounding county with 25.66% of the households containing married families with children. The county average for households married with children is 28.58%.
The median household income in Charlestown, Indiana is $58,987. The median household income for the surrounding county is $62,296 compared to the national median of $69,021. The median age of people living in Charlestown is 36.6 years.
Charlestown Weather
The average high temperature in July is 86 degrees, with an average low temperature in January of 22.6 degrees. The average rainfall is approximately 46.3 inches per year, with 10.8 inches of snow per year.
