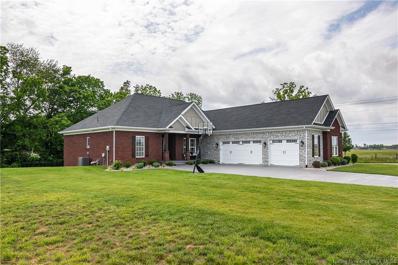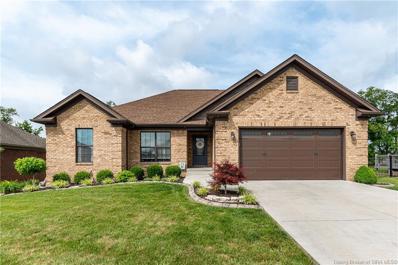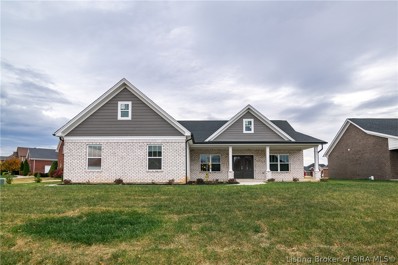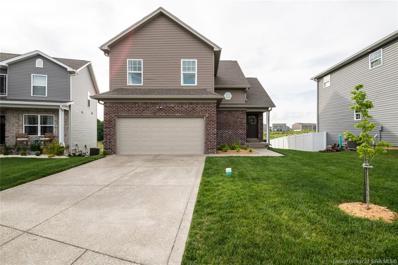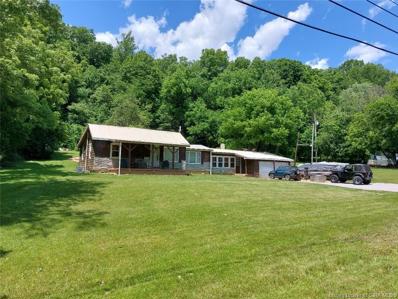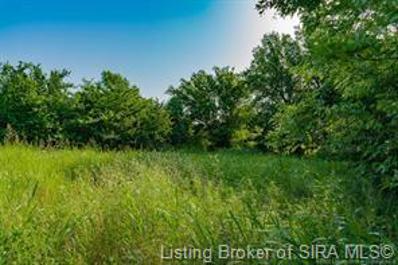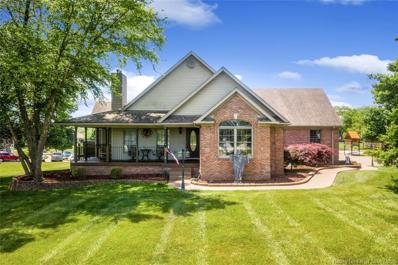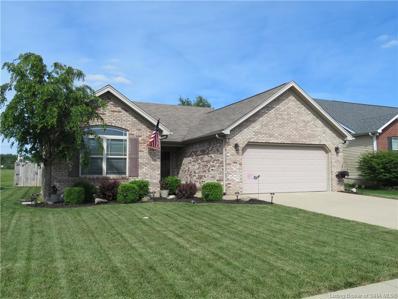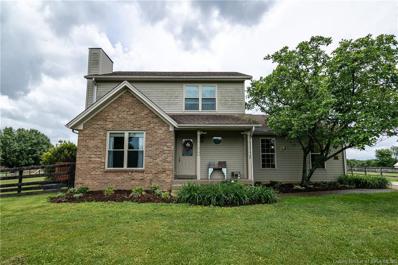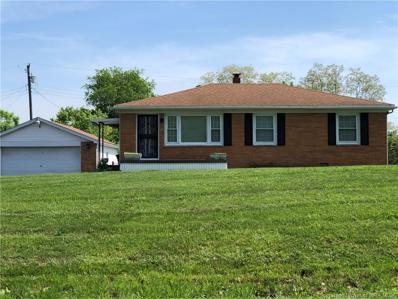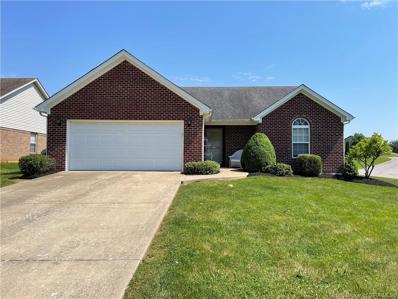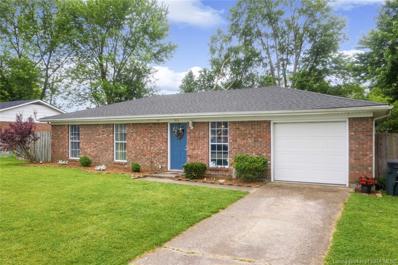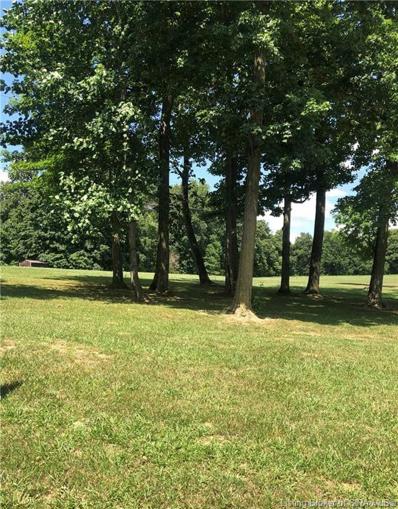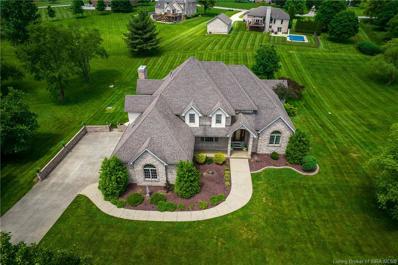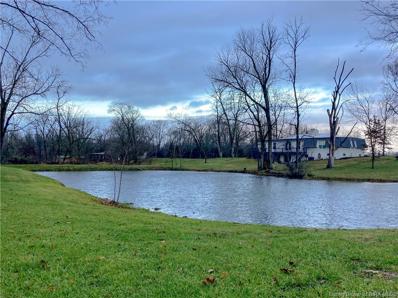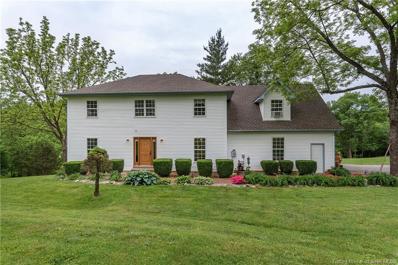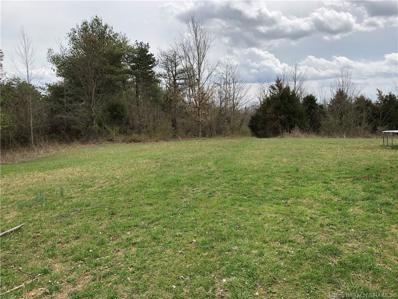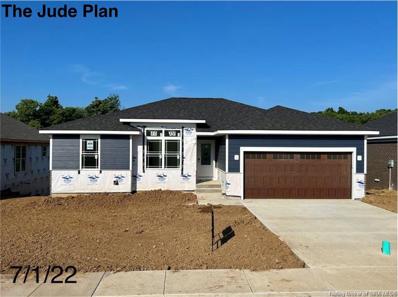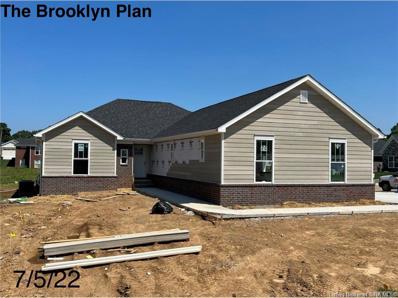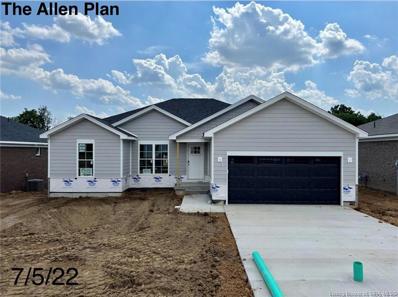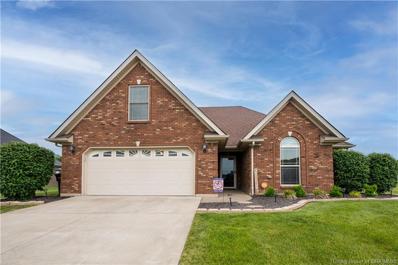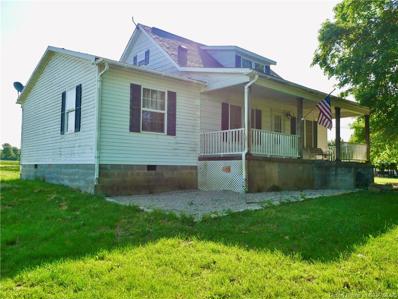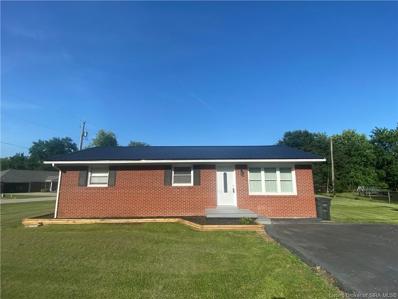Charlestown IN Homes for Rent
- Type:
- Single Family
- Sq.Ft.:
- 3,537
- Status:
- Active
- Beds:
- 4
- Lot size:
- 0.91 Acres
- Year built:
- 2019
- Baths:
- 4.00
- MLS#:
- 202209474
- Subdivision:
- Jackson Fields
ADDITIONAL INFORMATION
Better than new! This 4 bedroom 3.5 bath sitting on just under an acre features over 3,500 sq ft of total finished living space with custom upgrades since the Sellers bought it new in 2020. Inside you will find a split bedroom, open floor plan and extremely functional layout with a master suite on one end and two other bedrooms with a Jack N Jill bathroom, laundry room, and hallway with desk area and cubby off the 3 car attached garage on the other end! In the middle, you will be greeted at the front with French doors leading to a foyer and all open to the dining, living room with gas fireplace and custom built-ins, and kitchen with a large island and pantry. The lower level offers a family room with daylight windows, a 4th bedroom, office with walk-in closet (currently used as a BR, but no window), an exercise room, full bathroom, and plenty of storage space. This sprawling ranch is situated on a wide, corner lot with a tree line in the back, open field on one side, unbuildable lot in front of you, and plenty of room in between the only house next to it! The Seller recently widened the driveway, extended the patio out back with a stone fireplace, and fenced in the backyard! There is also a covered front porch and covered deck off the kitchen to relax and enjoy the scenery! Other upgrades include custom trim work in the hallway and wall leading to basement, added a 220 outlet in the garage, and finished out two rooms in the lower level since they bought it in 2020.
- Type:
- Single Family
- Sq.Ft.:
- 2,522
- Status:
- Active
- Beds:
- 4
- Lot size:
- 0.28 Acres
- Year built:
- 2014
- Baths:
- 3.00
- MLS#:
- 202209465
- Subdivision:
- Hawthorn Glen
ADDITIONAL INFORMATION
WOW!! What a gorgeous all brick 4 bedroom, 3 bath ranch on a beautiful lot in desirable Hawthorn Glen. Such an inviting, open floor plan here in this quality-built ASB Amy home. Spacious great room open to dining area and kitchen with windows overlooking manicured, fenced backyard. Kitchen features quartz countertops, breakfast bar, walk-in pantry and stainless appliances that all stay. New engineered wood flooring throughout the entire main living area. Full walkout lower level with family room, granite bar and refrigerator, 4th bedroom and full bath. Washer & dryer negotiable. Utility garage for mower and tools, lots of storage, water softener, TRANE dual fuel HVAC, cat-5 wiring, ENERGY SMART rated. Wonderful back deck and patio below offer lots of outdoor living space. CLUBHOUSE & POOL! Sq ft & rm sz approx.
- Type:
- Single Family
- Sq.Ft.:
- 1,852
- Status:
- Active
- Beds:
- 3
- Lot size:
- 0.52 Acres
- Year built:
- 2022
- Baths:
- 2.00
- MLS#:
- 202209382
- Subdivision:
- Heritage Place
ADDITIONAL INFORMATION
The "Ashford" Plan in Heritage Place! Over 1852 Sq ft above grade, this beauty offers 3 bedrooms and has beautiful curb appeal! This plan has an open floor plan offering a elegant front foyer, 12 ft smooth ceilings in the living room, eat in kitchen and split bedroom plan! The owners suite is a good size and has a LARGE walk-in closet and private bath with GRANITE tops, dual sinks, and freestanding tub and separate shower! 2 CAR GARAGE! Builder provides 2-10 Home Buyers WARRANTY at closing!Come see why this is one of our most popular floorplans!!
- Type:
- Single Family
- Sq.Ft.:
- 2,096
- Status:
- Active
- Beds:
- 3
- Lot size:
- 0.12 Acres
- Year built:
- 2021
- Baths:
- 3.00
- MLS#:
- 202209360
- Subdivision:
- Silver Creek Meadows
ADDITIONAL INFORMATION
Wow! This is the one! Perfect location! This home is immaculate and ready for itâs new owners! Situated in highly desired Silver Creek Meadows off Salem Noble Road, this basically brand new construction home offers 2096 square feet with an additional 880 square foot WALKOUT basement. As soon as you walk through the front door, youâll be welcomed by the open floor plan with a very spacious living room leading into the kitchen finished off with GRANITE countertops. The perfect set up for entertaining your family and friends. Upstairs, youâll enjoy the oversized bedrooms with a HUGE master bedroom with double closets. The basement is perfect for storage or is ready to be finished for extra living space. And just wait until sunset... The view from the deck is absolutely beautiful! Donât miss this house, is has it all! Schedule your private showing today.
- Type:
- Single Family
- Sq.Ft.:
- 832
- Status:
- Active
- Beds:
- 3
- Lot size:
- 2.43 Acres
- Year built:
- 1945
- Baths:
- 1.00
- MLS#:
- 202209338
ADDITIONAL INFORMATION
Located 1.5 miles from Highway 3 in Charlestown, this Cozy 3 Bedroom 1 Bath home is nestled on 2.43 acres. The mostly wooded lot is a little piece of heaven and country for the hunters!! The home features a Spacious Kitchen with all appliances included and LOTS of cabinet space. Numerous updates have been done throughout in 2019/2020. Enjoy peaceful nights and cookouts on the back deck, while entertaining in the BIG backyard. Close to the Charlestown State Park, Jeffersonville, and the East End Bridge! You will not want to miss out on what all this property has to offer!! Call TODAY to schedule your private showing!
- Type:
- Land
- Sq.Ft.:
- n/a
- Status:
- Active
- Beds:
- n/a
- Lot size:
- 1 Acres
- Baths:
- MLS#:
- 202209336
- Subdivision:
- Hardy Falls
ADDITIONAL INFORMATION
Looking for a beautiful piece of property for your dream home? Wait no longer! This beautiful 1 acre lot in Hardy Falls would be the perfect place for a home. Acreage is to be verified by buyer. You can choose which side of the road you want to be on! Property will be surveyed off from the larger parcel and a new legal description will be determined ! Call for a private tour! This is a exclusive builder lot..
- Type:
- Single Family
- Sq.Ft.:
- 3,300
- Status:
- Active
- Beds:
- 3
- Lot size:
- 0.85 Acres
- Year built:
- 1996
- Baths:
- 3.00
- MLS#:
- 202209273
ADDITIONAL INFORMATION
Welcome Home!!! Take a look at this Grand home with professional landscaping and ample parking! So much space with the large first floor over a full walkout basement! Outside, you'll enjoy the patio and deck areas as well as a lovely covered front porch! This big, beautiful home is just outside Farmington Station neighborhood, and sits uniquely on an acre of your own land without an hoa!! Convenient to Charlestown, Sellersburg, and New Jeffersonville with all the new shopping and amenities! Just minutes to the EAST END Bridge!!! The current owners have been in this home since it was built, and some of their favorite features include- Newly tiled bathrooms, updated sunroom with a pretty view, and the open bright kitchen! Extra Wide staircase takes you into the basement where you will find a possible 4th bedroom, large family room, office space, extra storage areas, and the perfect location for a bar or kitchenette! Enough space to create your dream home awaits you here, right on Bethany!
- Type:
- Single Family
- Sq.Ft.:
- 1,376
- Status:
- Active
- Beds:
- 3
- Lot size:
- 0.22 Acres
- Year built:
- 2010
- Baths:
- 2.00
- MLS#:
- 202209223
- Subdivision:
- Woodford Farms
ADDITIONAL INFORMATION
Move-In Ready Ranch Style Home with 3 Bedroom, 2 Full Bath. This home Features: Open Floor Plan, Split Bedrooms, Living Area with Vaulted Ceilings, Kitchen with Island, Main Bedroom with Trey Ceiling, Walk-in Closet and Master Bathroom, Sliding Glass door that leads out the your Patio and Fenced Backyard.
- Type:
- Single Family
- Sq.Ft.:
- 1,741
- Status:
- Active
- Beds:
- 3
- Lot size:
- 3.8 Acres
- Year built:
- 1995
- Baths:
- 2.00
- MLS#:
- 202209227
ADDITIONAL INFORMATION
Looking for that Mini Horse Farm in Charlestown? This property offers a nice 3 bedroom 1.5 bath 2 story home with a 2 car garage, 40x60 barn that has multiple stalls and a loft for storage, and offers a large pasture and a riding area. When you walk in the home you will notice the nice size living room and newly remodel kitchen with all stainless steel appliances, with a half bath and laundry room all on the first floor. On the 2nd floor you have 3 big rooms and a full bath. The partially finished basement still offers plenty of room for additional storage as well. This is a must see!! Call for your private tour today!!
$174,900
206 Hwy 160 Charlestown, IN 47111
- Type:
- Single Family
- Sq.Ft.:
- 988
- Status:
- Active
- Beds:
- 3
- Lot size:
- 0.64 Acres
- Year built:
- 1948
- Baths:
- 1.00
- MLS#:
- 202209243
ADDITIONAL INFORMATION
"REDUCED" LOCATION-LOCATION HERE IT IS ! ALL BRICK HOME WITH 2 CAR DET GARAGE -CONCRETE BLOCK. FULL CHAIN LINK FENCED BACK YARD A PLUS. BLACKTOP DRIVEWAY. FRONT AND SIDE CONCRETE PORCHES. GORGEOUS NATURAL STAINED INTERIOR TRIM & DOORS. POSSIBLY HARDWOOD FLOORING UNDER CARPET. REFINISH IF SO AND BRING OUT THE BEAUTY OF THE POPULAR HARDWOOD FLOORING THAT IS IN DEMAND TODAY. NICE SIZE LIVING RM WITH TRIPLE WINDOWS FACING THE HWY. KIT CABINETS SPARKLE LIKE NEW. DOUBLE OVEN RANGE, D/W, REFRIG, WATER SOFTNER. THE BATHROOM HAS CERAMIC TILE FLOOR AND AROUND THE TUB AREA. THIS LOCATION IS JUST PAST JAY C SHOPPING CENTER/MC DONALDS ON HWY 160. VERY LARGE LOT IN CITY OF CHARLESTOWN. A MUST SEE HOME. MUST HAVE PREAPPROVAL LETTER ATTACHED TO PUR AGREEMENT. (SELLING "AS IS" NO REPAIRS WILL BE MADE BY SELLER. CONV LOAN OR CASH PER SELLER. CLOSE WITHIN 35 DAYS OF ACCEPTED OFFER.)
- Type:
- Single Family
- Sq.Ft.:
- 1,553
- Status:
- Active
- Beds:
- 3
- Lot size:
- 0.3 Acres
- Year built:
- 2010
- Baths:
- 2.00
- MLS#:
- 202209198
- Subdivision:
- Skyline Acres
ADDITIONAL INFORMATION
Open, split 3 bedroom, 2 bathroom all brick home on a corner lot and cup-de-sac street. Large kitchen and dining area. All appliances including washer and dryer stay. Primary suite features a large soaking tub/shower combo, two walk-in closets and large bathroom vanity. Back yard has vinyl fencing and playset stays!
$170,000
314 Lynn Drive Charlestown, IN 47111
- Type:
- Single Family
- Sq.Ft.:
- 1,080
- Status:
- Active
- Beds:
- 3
- Lot size:
- 0.17 Acres
- Year built:
- 1982
- Baths:
- 1.00
- MLS#:
- 202209180
- Subdivision:
- Glendale Heights
ADDITIONAL INFORMATION
Great all-brick ranch offering 3 bedrooms, 1 bathroom plus an extra office/multi-use room off of the kitchen. This home has almost 1,100 square feet plus a deep 1 car garage and a fully fenced-in back yard. The bathroom has been updated, there is some fresh paint and the roof was replaced in 2016. Large eat-in kitchen includes a full set of kitchen appliances plus the clothes washer and dryer remain too. Seller is providing a 1 year 2-10 Home Buyer's Resale home warranty at closing for peace of mind. Purchase will be subject to seller obtaining an accepted contract on desired property within 14 days of acceptance. All measurements and square footage approximate.
- Type:
- Land
- Sq.Ft.:
- n/a
- Status:
- Active
- Beds:
- n/a
- Lot size:
- 1.36 Acres
- Baths:
- MLS#:
- 202209135
- Subdivision:
- Polk Run
ADDITIONAL INFORMATION
Back on the market!! This 1.355 Flat, beautiful lot is ready to build your dream home (with your own choice of builder) & has already been perc tested. Polk Run is a fantastic little neighborhood, just far enough out to enjoy the stars at night, but not too far! The neighbors rarely sell, so act quickly and start living your dream!
- Type:
- Single Family
- Sq.Ft.:
- 5,861
- Status:
- Active
- Beds:
- 5
- Lot size:
- 1.02 Acres
- Year built:
- 2000
- Baths:
- 4.00
- MLS#:
- 202209083
- Subdivision:
- Farmington Station
ADDITIONAL INFORMATION
Amazing home in Farmington Station - Are you looking for that perfect outdoor entertaining space? This beautiful home features large pool, with shaded sitting area, balcony deck, and covered back porch. With 5 full bedrooms and 4.5 baths this property is ready for a new owner. The main level contains a large en-suite with patio doors out to the deck overlooking the pool. Wood flooring throughout the Livingroom, dining room, kitchen, and sitting area off the kitchen. A half bath and large laundry room with cabinetry and sink compliments the 1st floor. The second floor is finished with 4 additional bedrooms; one is an extra large en-suite with two rooms connected. the Walk out basement provides a 5th bedroom, a 38 x 23 den area with full kitchen and second fireplace. 4 hot water heaters and water softener service the home.
- Type:
- Single Family
- Sq.Ft.:
- 3,647
- Status:
- Active
- Beds:
- 5
- Lot size:
- 1.04 Acres
- Year built:
- 1973
- Baths:
- 3.00
- MLS#:
- 202209068
- Subdivision:
- Lakeview
ADDITIONAL INFORMATION
Welcome to your new home!! You will love this Beautiful 5 bedroom, 2.5 bath home in a private country setting and quiet scenic neighborhood just minutes from Charlestown. This home is great for entertaining with large open space, natural lighting, scenic views out almost every window and plenty of SQFT. The property has been updated with new soft paint colors, new flooring throughout the home (no carpet), new windows, expensive plantation shadow blinds, new double patio doors going out to the deck, new classy light fixtures, ceiling and vent fans, polished granite kitchen counters with large oversized island, nice sized kitchen cabinet storage drawers, new modern cabinets, stainless appliances, new water softener, 2 wood burning Fireplaces with plenty of wood to start your cozy fire. The master oversized bedroom is on the main level and includes a full master bathroom and a walk-in closet. This home features it's own mud room and 1st floor laundry for your convenience. The 2 car oversized attached garage has new garage doors with room for two vehicles and additional work space. You'll love the quiet peacefulness this home has to offer with an inground pool overlooking the pond. Make your appointment today while it's
- Type:
- Single Family
- Sq.Ft.:
- 3,382
- Status:
- Active
- Beds:
- 5
- Lot size:
- 2.88 Acres
- Year built:
- 1994
- Baths:
- 4.00
- MLS#:
- 202208664
ADDITIONAL INFORMATION
Spacious 5 bedroom / 3.5 bath nestled on scenic 2.88 acre lot. Beautiful outdoor living space offering privacy, mature trees, and the relaxing sounds of the babbling creek enjoyed from the large deck. Kitchen has granite counters,, and is open to living room with fireplace and antique mantel. 2nd floor has 4 bedrooms and 2 full baths. Lower level has additional BR, full bath, family room with kitchenette and 2nd laundry room - perfect, in-law suite ! In addition to 2-car attached garage, there's a pole barn with space for 2 - 3 more cars, 8' door, and separate 60 amp service. Updated Champion windows, new roof in 2016.
- Type:
- Land
- Sq.Ft.:
- n/a
- Status:
- Active
- Beds:
- n/a
- Lot size:
- 15.11 Acres
- Baths:
- MLS#:
- 202209074
ADDITIONAL INFORMATION
(B3 ZONED FRONT 5 ACRES) REAR 10 AC AGRI/RESIDENTIAL. WITHIN ONE MILE OF HWY 62 AND HWY 3 INTERSECTION. LOCATION- LOCATION. DEMAND IS HIGH FOR CHARLESTOWN LAND. BACKS UP TO THE CHARLESTOWN STATE PARK. IT IS LOCATED IN THE COUNTY AND 1 BLOCK AWAY ACROSS HEY 62 IS CHARLESTOWN CITY. BUYER RESPONSIBLE FOR DOING THEIR "DUE DILIGENCE" IN REGARDS TO THEIR INTENDED USE FOR THE LAND. SEWER IS ON OTHER SIDE OF HWY 62 BUT BUYER RESPONSIBLE FOR RESEARCHING CHARLESTOWN CITY, ETC FOR SERVICE. SELLER NOT RESPONSIBLE FOR UTILITY COMPANIES. NO NATURAL GAS ON PROP. BEAUTIFUL LAND APPEARS TO WORK FOR WALKOUT BASEMENT LOTS ? SURVEY ON FILE. A LARGE SUBDIVISION JUST PAST THIS PROP IN BEING DEVELOPED NOW ACROSS FROM THE CHARLESTOWN STATE PARK. CHARLESTOWN IS A GROWING CITY - RESIDENTIAL AND COMM. WALK THIS LAND AND START YOUR DEV PLANS. 30 X 40 POLE BARN, LEAN-TO BLDG AND MOBILE HOME ADDS NO VALUE. NO TERMS AT THIS TIME. WILL NOT DIVIDE. ONE OWNER IS LIC REAL ESTATE AGENT.
- Type:
- Single Family
- Sq.Ft.:
- 1,420
- Status:
- Active
- Beds:
- 3
- Lot size:
- 0.22 Acres
- Year built:
- 2022
- Baths:
- 2.00
- MLS#:
- 202209045
- Subdivision:
- Limestone Creek
ADDITIONAL INFORMATION
Builder will pay buyer CLOSING COST with builder's preferred lender!LockÂin your interest rate for 90-120 days at NO CHARGE to buyer, with builder preferred lender! The JUDE Plan by ASB! WIDE OPEN floor plan with siding, brick, and stone, 3 bed, 2 bath, large family room, VAULTED 10 ft SMOOTH ceilings, Nice kitchen with stainless apps, plenty of beautiful cabinets, big PANTRY, and GRANITE counter tops! Owners suite boasts private bath--HUGE walk-in closet, dual vanity with GRANITE top, BIG CUSTOM TILE shower,-- LUXURY vinyl plank flooring throughout foyer, great room, and kitchen. Cubby w/ hooks, EFFICIENT GAS FURNACE, ENERGY SMART RATED HOME! RWC Insurance backed structural warranty! This property may be eligible for 100% Financing through USDA Rural Housing!
- Type:
- Single Family
- Sq.Ft.:
- 2,168
- Status:
- Active
- Beds:
- 4
- Lot size:
- 0.33 Acres
- Year built:
- 2022
- Baths:
- 3.00
- MLS#:
- 202209043
- Subdivision:
- Limestone Creek
ADDITIONAL INFORMATION
Builder will pay buyer CLOSING COST with builder's preferred lender!LockÂin your interest rate for 90-120 days at NO CHARGE to buyer, with builder preferred lender! STUNNING "JUDE" Plan by ASB in Limestone Creek! WIDE OPEN floor plan with 4 bed, 3 bath, large family room, VAULTED 10 ft SMOOTH ceilings, sizeable kitchen with stainless apps, plenty of beautiful cabinets, big PANTRY, and GRANITE counter tops! Owners suite boasts private bath--HUGE walk-in closet, dual vanity with GRANITE top, BIG CUSTOM TILE shower,-- LUXURY vinyl plank flooring throughout foyer, great room, and kitchen and it is water resistant and scratch resistant. Cubby w/ hooks, full WALKOUT basement with sizable family room, 4th bedroom, FULL bath, and tons of storage space. EFFICIENT GAS FURNACE, ENERGY SMART RATED HOME! RWC Insurance backed structural warranty! 100% Financing may be available with USDA!
- Type:
- Single Family
- Sq.Ft.:
- 2,420
- Status:
- Active
- Beds:
- 4
- Lot size:
- 0.39 Acres
- Year built:
- 2022
- Baths:
- 3.00
- MLS#:
- 202208440
- Subdivision:
- Limestone Creek
ADDITIONAL INFORMATION
Builder will pay buyer CLOSING COST with builder's preferred lender! LockÂin your interest rate for 90-120 days at NO CHARGE to buyer, with builder preferred lender! QUALITY built by ASB, this is the "Brooklyn" Plan with 3 CAR garage! Offering nearly 1600 Sq ft on the main level and over 800 finished space in the lower level. This plan boast a WIDE open floor plan with a vaulted great room, eat in kitchen, FOYER, Big PANTRY, and 4 Large bedrooms and 3 full baths! The owners suite features a private bath with dual sinks with granite top, CUSTOM TILE shower, and huge walkin closet that is almost as big as a bedroom! This is an ENERGY SMART RATED home! The FINISHED basement offers a large family room, full bath, Big 4th bedroom, and tons of storage! Builder provides a RWC WARRANTY.
- Type:
- Single Family
- Sq.Ft.:
- 2,335
- Status:
- Active
- Beds:
- 4
- Lot size:
- 0.33 Acres
- Year built:
- 2022
- Baths:
- 3.00
- MLS#:
- 202208436
- Subdivision:
- Limestone Creek
ADDITIONAL INFORMATION
GORGEOUS LOT! Builder will pay buyer CLOSING COST with builder's preferred lender! LockÂin your interest rate for 90-120 days at NO CHARGE to buyer, with builder preferred lender!! The ALLEN PLAN Quality built by ASB boast nearly 2400 Sq ft finished and offers 4 bedrooms, 3 full baths, and a WALKOUT basement! This one offers MASSIVE curb appeal with a combination of brick, and siding and a wide open floor plan with smooth ceilings with recessed lighting, great mill work, and NICE Kitchen with breakfast bar, eat in area, GRANITE countertops, Pantry, and stainless steel appliances! The owners suite is a great size and boast a private and luxurious bath with dual sink, HUGE CUSTOM TILE shower with dual heads, and 2 walk in closets! The basement features a large family room, full bath, 4th bedroom, and Tons of storage! This home is ENERGY SMART RATED and RWC Warranty provided at closing!
- Type:
- Single Family
- Sq.Ft.:
- 2,822
- Status:
- Active
- Beds:
- 4
- Lot size:
- 0.32 Acres
- Year built:
- 2022
- Baths:
- 3.00
- MLS#:
- 202209026
- Subdivision:
- Silver Creek Meadows
ADDITIONAL INFORMATION
New Construction by Fischer Homes in the beautiful Silver Creek Meadows community with the Jensen Coastal Classic plan, featuring a stunning kitchen with upgraded cabinetry and countertops. Spacious family room expands to light-filled morning room. Living room and rec room. Primary Suite with private bath and walk-in closet. Three additional secondary bedrooms, loft, and hall bath. Two car garage. Unfinished walkout basement.
- Type:
- Single Family
- Sq.Ft.:
- 1,820
- Status:
- Active
- Beds:
- 4
- Lot size:
- 0.4 Acres
- Year built:
- 2011
- Baths:
- 2.00
- MLS#:
- 202208941
- Subdivision:
- Whispering Oaks
ADDITIONAL INFORMATION
Check out this gorgeous brick 3 bedroom 2 bath, with HUGE bonus room for 4th bedroom, family room, or home office! This home is on a HUGE lot at .40acres! Whispering Oaks II includes a Clubhouse, a fitness room, and a pool! This home has an abundance of BRAND NEW features including a top of the line Bryant HVAC system installed October 2021 with warranty, a newly done privacy fence in the back. Living room, kitchen, and dining room all have new flooring done this year. New light fixtures have been added throughout the home within the last 6 months, as well as a full security system that will remain with home!! This home will go fast!!!!
- Type:
- Single Family
- Sq.Ft.:
- 1,174
- Status:
- Active
- Beds:
- 3
- Lot size:
- 1 Acres
- Year built:
- 1941
- Baths:
- 2.00
- MLS#:
- 202208920
ADDITIONAL INFORMATION
Country Setting! 3 bedroom 2 full bath home with huge backyard on 1 acre. Master bedroom and and bathroom has been added on to original home. 2 upstairs bedrooms with closets. Nice covered front porch. Newer hvac system. Not many in this price range- call today to take a look!
- Type:
- Single Family
- Sq.Ft.:
- 1,050
- Status:
- Active
- Beds:
- 3
- Lot size:
- 0.42 Acres
- Year built:
- 1950
- Baths:
- 1.00
- MLS#:
- 202208937
ADDITIONAL INFORMATION
Check out this three bedroom home in Charlestown on a large corner lot. This property has been updated extensively and is ready for new owners. There is a COMPLETELY NEW HVAC SYSTEM installed in May 2022. New Luxury Vinyl Plank flooring throughout the entire home, as well as new kitchen countertops, ceiling fans, light fixtures and bathroom vanity. New metal roof has also been installed. The yard is fenced on two sides. Call us to schedule your appointment today!
Albert Wright Page, License RB14038157, Xome Inc., License RC51300094, [email protected], 844-400-XOME (9663), 4471 North Billman Estates, Shelbyville, IN 46176

Information is provided exclusively for consumers personal, non - commercial use and may not be used for any purpose other than to identify prospective properties consumers may be interested in purchasing. Copyright © 2024, Southern Indiana Realtors Association. All rights reserved.
Charlestown Real Estate
The median home value in Charlestown, IN is $224,995. This is higher than the county median home value of $213,800. The national median home value is $338,100. The average price of homes sold in Charlestown, IN is $224,995. Approximately 64.09% of Charlestown homes are owned, compared to 24.45% rented, while 11.46% are vacant. Charlestown real estate listings include condos, townhomes, and single family homes for sale. Commercial properties are also available. If you see a property you’re interested in, contact a Charlestown real estate agent to arrange a tour today!
Charlestown, Indiana has a population of 7,859. Charlestown is less family-centric than the surrounding county with 25.66% of the households containing married families with children. The county average for households married with children is 28.58%.
The median household income in Charlestown, Indiana is $58,987. The median household income for the surrounding county is $62,296 compared to the national median of $69,021. The median age of people living in Charlestown is 36.6 years.
Charlestown Weather
The average high temperature in July is 86 degrees, with an average low temperature in January of 22.6 degrees. The average rainfall is approximately 46.3 inches per year, with 10.8 inches of snow per year.
