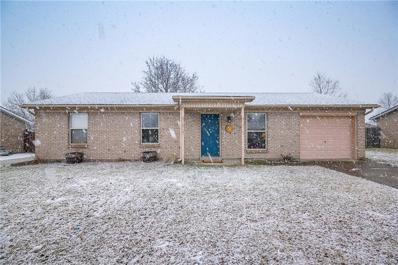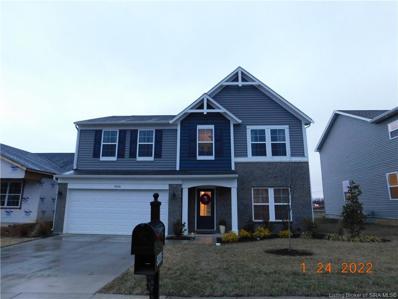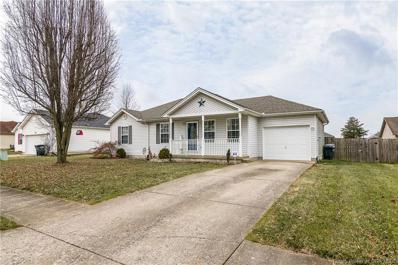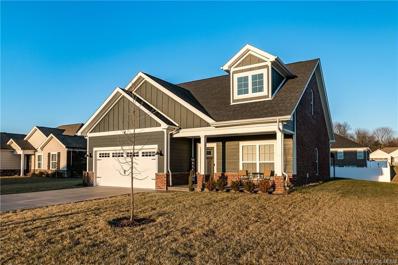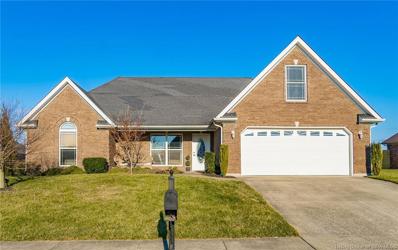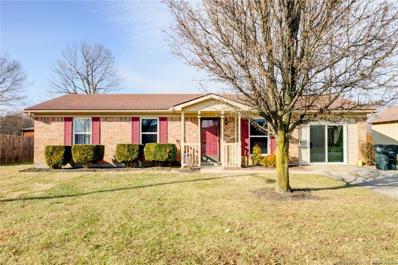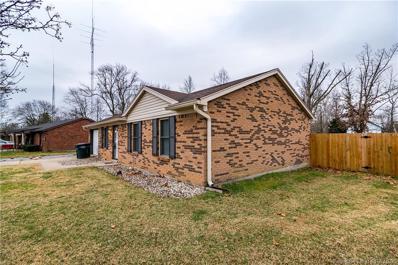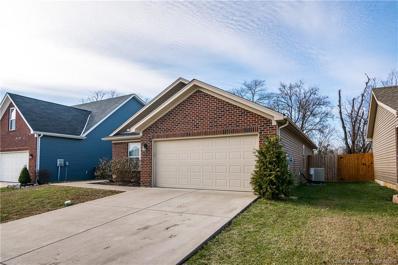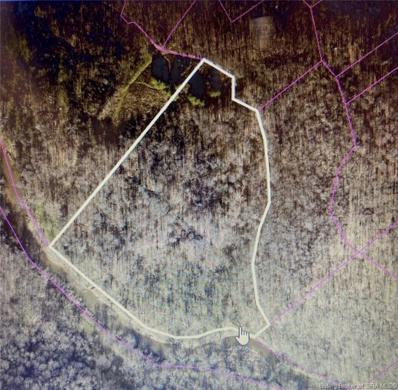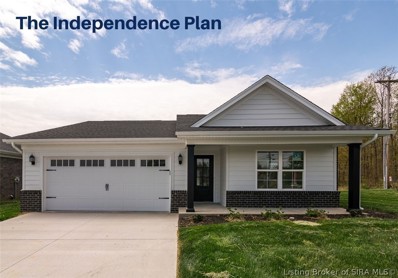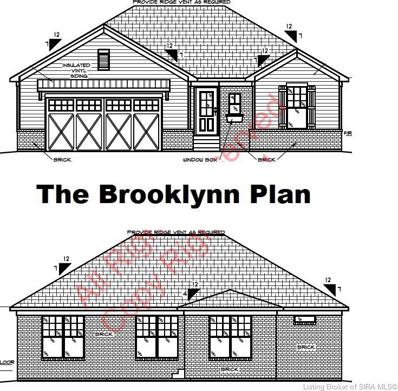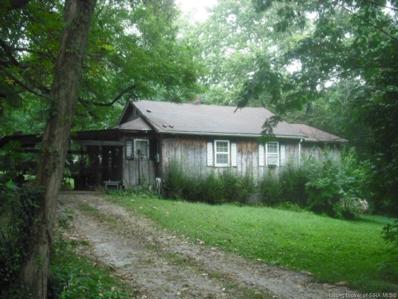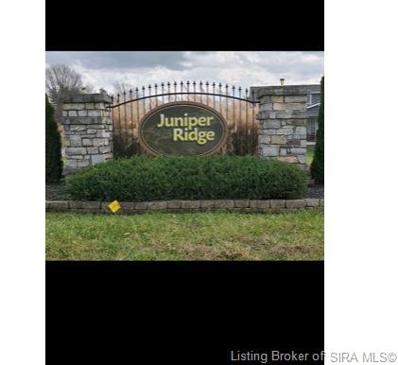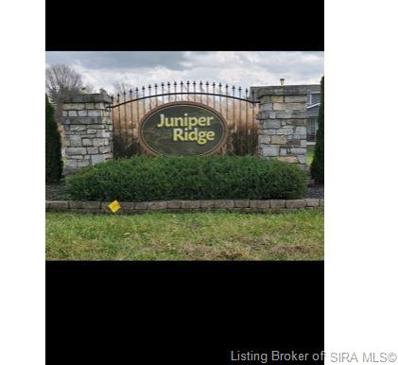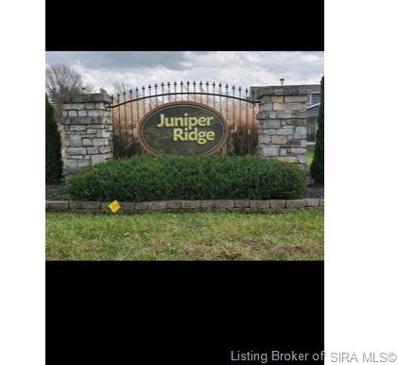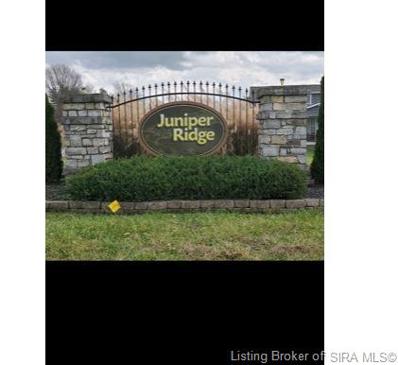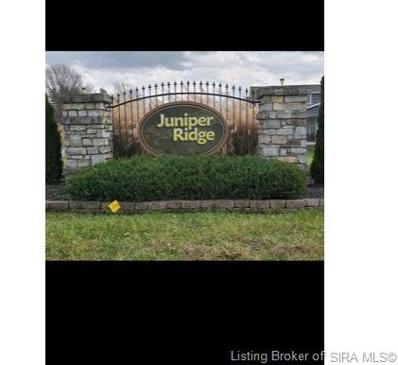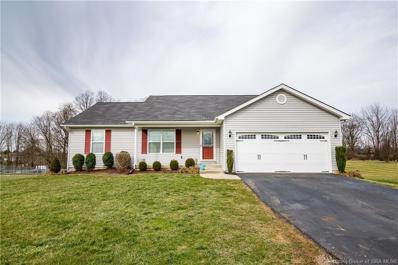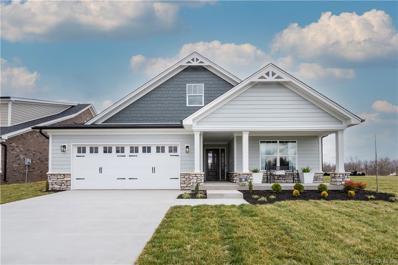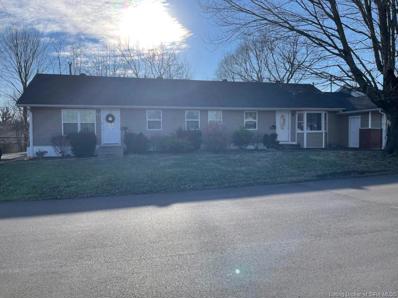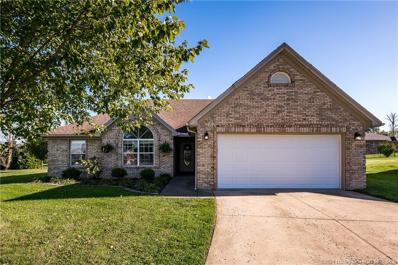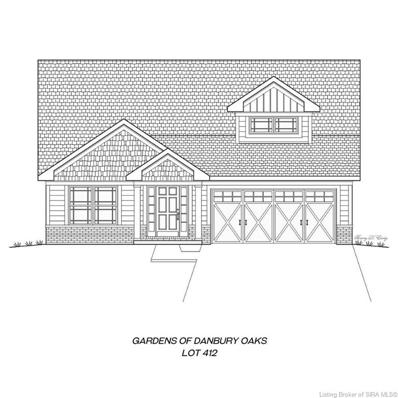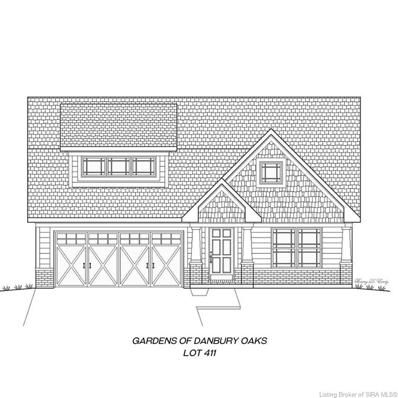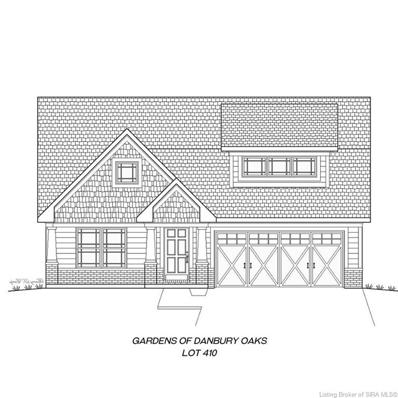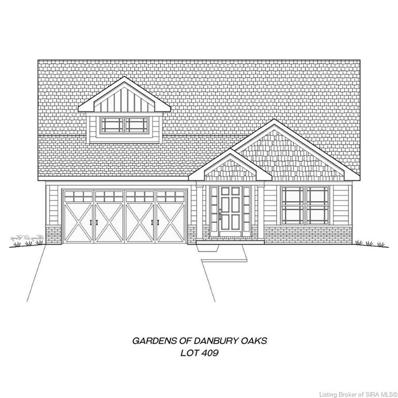Charlestown IN Homes for Rent
- Type:
- Single Family
- Sq.Ft.:
- 1,092
- Status:
- Active
- Beds:
- 3
- Lot size:
- 0.17 Acres
- Year built:
- 1996
- Baths:
- 2.00
- MLS#:
- 202206585
- Subdivision:
- Glendale
ADDITIONAL INFORMATION
WELCOME HOME! 3 bed 1.5 bath brick home in Green Valley Subdivision. This is a great home with a fenced in back yard, 1 car garage, GRANITE COUNTERTOPS, NEW ROOF Last Year, NEW WATER HEATER last year as well. Large eat in kitchen and a large Living room to hang out! Main bedroom features the attached 1/2 bath. Laundry closet off the eat in kitchen along with a large pantry! Back yard has privacy fence along with a concrete pad for your patio furniture and grill. You're going to love this low maintenance living! Call for your appointment today! This one won't last long. Sq ft & rm sz approx.
- Type:
- Single Family
- Sq.Ft.:
- 2,263
- Status:
- Active
- Beds:
- 3
- Lot size:
- 0.14 Acres
- Year built:
- 2021
- Baths:
- 3.00
- MLS#:
- 202206601
- Subdivision:
- Silver Creek Meadows
ADDITIONAL INFORMATION
Recent Construction of 2021! Yosemite floor plan by Fischer Homes! 3bd/2.5ba home with 9ft Ceilings, granite countertops, and open floor plan! Walk in Pantry as well as a Kitchen Island! Luxury Vinyl Plank throughout living area downstairs! Formal Dining room! Large master suite on 2nd level with soaking tub and separate shower! Bonus area at top of stairs could be any number of options, ie: office, workout, media, etc! Call today for your appointment!
- Type:
- Single Family
- Sq.Ft.:
- 1,120
- Status:
- Active
- Beds:
- 3
- Lot size:
- 0.17 Acres
- Year built:
- 2010
- Baths:
- 2.00
- MLS#:
- 202206344
- Subdivision:
- Steepro Heights
ADDITIONAL INFORMATION
Don't miss the opportunity to own this beautiful home in Charlestown! This charming & well maintained ranch style home that has 3 bedrooms and 2 full bathrooms, with a garage, New HVAC and in home water filter 2021, LVP in Kitchen and Dining Area, New countertops being installed and updated Cabinets and backsplash in kitchen, new vanities in both bathrooms, Pool, hot tub, playground, and washer and dryer stay. It also privacy fence around the spacious backyard, covered front porch, neighborhood with sidewalks. Schedule a showing with us now before it is too late!
- Type:
- Single Family
- Sq.Ft.:
- 1,965
- Status:
- Active
- Beds:
- 4
- Lot size:
- 0.22 Acres
- Year built:
- 2020
- Baths:
- 3.00
- MLS#:
- 202206540
- Subdivision:
- Ashley Springs
ADDITIONAL INFORMATION
YOUR SEARCH HAS ENDED with this GORGEOUS 1.5 story that is beautifully appointed in desirable Ashley Springs! It boasts 4 bdrms, 2.5 baths and almost 2,000 beautiful finished square feet! The kitchen is spacious and stunning with a 7 x 3 granite island adorned by 3 hanging pendants, an abundance of gorgeous ivory colored cabinetry, including a lazy Susan, lots of drawers, a pantry, tiled back splash, oversized sink with triple windows above it, and a full complement of built-in appliances! The Kitchen, Dining, Great Room, Laundry and Bathrooms all feature Luxury Vinyl Plank, that looks like hardwood, is waterproof and scratch resistant! Relaxing will be easy in the first-floor ownerâs suite featuring an awesome bath with an oversized shower, dbl. window sinks, a walk-in closet! The 2nd floor bedrooms are all generously sized, one with some nice built-ins, one with a lovely window seat and a ceiling fan! The 2nd full bath is also spacious and includes a linen closet! Check out the approximate 400 sf walk in attic that could easily be finished for lots of extra great space! This home has been beautifully maintained and is better than new! Check and compare price per square feet as this is priced to sell! Call, email and text for more information and your private tour!
- Type:
- Single Family
- Sq.Ft.:
- 2,005
- Status:
- Active
- Beds:
- 4
- Lot size:
- 0.26 Acres
- Year built:
- 2012
- Baths:
- 2.00
- MLS#:
- 202206531
- Subdivision:
- Whispering Oaks
ADDITIONAL INFORMATION
Welcome Home to this beautiful 4 bedroom dream home located in Whispering Oaks subdivision. You will fall in love with this location being close to the east end bridge and a short drive to restaurants and shopping. Featuring a open floor plan, large walk in closets, huge master bath and custom finishes. The backyard is fenced in and a perfect size for entertaining. Schedule now to make this dream home your reality.
- Type:
- Single Family
- Sq.Ft.:
- 1,326
- Status:
- Active
- Beds:
- 3
- Lot size:
- 0.16 Acres
- Year built:
- 1995
- Baths:
- 1.00
- MLS#:
- 202206478
ADDITIONAL INFORMATION
Such an adorable home in Charlestown. Superbly maintaind 3 bedroom 1 bath home. The garage has been converted into a family room flex space or even a 4th bedroom. Like new appliances and updated mechanicals and roof. Fenced in back yard and a neighborhood playground makes for a setting you will desire. Don't let this one get past you as it will go quick.
$169,000
208 West Drive Charlestown, IN 47111
- Type:
- Single Family
- Sq.Ft.:
- 1,026
- Status:
- Active
- Beds:
- 3
- Lot size:
- 0.36 Acres
- Year built:
- 1988
- Baths:
- 1.00
- MLS#:
- 202206477
- Subdivision:
- Charlestown Place
ADDITIONAL INFORMATION
Let's talk about how super cute this home is!!! This well-maintained home features 3 bedrooms, 1 full bath, spacious living room and kitchen with appliances included. Attached garage and a new freshly poured extension to the driveway. Enjoy the entire Summer out back, relaxing in the above ground pool with an attached deck and plenty of backyard for entertaining! Located in town close to the schools, shopping and restaurants. You will NOT want to miss out on this one! Call TODAY to schedule your private showing before it's gone!!
- Type:
- Single Family
- Sq.Ft.:
- 1,286
- Status:
- Active
- Beds:
- 3
- Lot size:
- 0.15 Acres
- Year built:
- 2018
- Baths:
- 2.00
- MLS#:
- 202206456
- Subdivision:
- Stacy Springs
ADDITIONAL INFORMATION
Beautiful 3 bedroom/2 full bath home in Stacy Springs! This home offers an open floor plan, split bedrooms in a convenient location. The kitchen has lots of cabinet space, kitchen island and opens to the living room. The back yard is already fenced in and has a patio right off the dining area of the home. The main bedroom offers a walk-in closet and its own bathroom. Call today for your private showing. Agent related to seller
$95,000
Highway 62 Charlestown, IN 47111
- Type:
- Land
- Sq.Ft.:
- n/a
- Status:
- Active
- Beds:
- n/a
- Lot size:
- 14.33 Acres
- Baths:
- MLS#:
- 202206449
ADDITIONAL INFORMATION
Looking for the perfect location for your dream home? This 14 acre property is ready for you! Don't miss out on this vacant land with so much potential so contact us now before it's too late!
- Type:
- Single Family
- Sq.Ft.:
- 1,460
- Status:
- Active
- Beds:
- 3
- Lot size:
- 0.25 Acres
- Year built:
- 2021
- Baths:
- 2.00
- MLS#:
- 202206409
- Subdivision:
- Limestone Creek
ADDITIONAL INFORMATION
*MOVE-IN READY* Come and see Schuler Homes newest floor plan The Independence! Custom Home Blinds!! This beautifully designed home features 3 bedrooms and 2 full bathrooms. Large open floor plan designed with entertaining in mind. This home features 2" white faux wood blinds for every rear window. This plan has an open eat-in kitchen with a 5 ft. kitchen island and granite countertops. The 1st floor master bath has dual sinks and linen closet for added space. Speaking of storage; Check out the storage: Mudroom, Laundry, 2 coat closets, linen closet, and a large pantry. Outside the Laundry Room are built-in cubbies. SMART ENERGY RATED. UP TO $3,000 CLOSING COSTS PAID W/ BUILDER'S PREFERRED LENDER. Square feet are approximate; if critical, buyers should verify. Lot 101.
- Type:
- Single Family
- Sq.Ft.:
- 2,420
- Status:
- Active
- Beds:
- 4
- Lot size:
- 0.22 Acres
- Year built:
- 2022
- Baths:
- 3.00
- MLS#:
- 202206399
- Subdivision:
- Limestone Creek
ADDITIONAL INFORMATION
* Estimated completion late March 2022* QUALITY built by ASB, this is the "Brooklyn" Plan ! Offering nearly 1600 Sq ft on the main level and nearly 900 finished space in the lower level, making over 2500 sq ft of living space. This plan boast a WIDE open floor plan with a vaulted great room, eat in kitchen, FOYER, Big PANTRY, and 4 Large bedrooms and 3 full baths! The owners suite features a private bath with dual sinks with granite top, CUSTOM TILE shower, and huge walkin closet that is almost as big as a bedroom! This is an ENERGY SMART RATED home! The FINISHED basement offers a large family room, full bath, Big 4th bedroom, and tons of storage! Builder provides a RWC WARRANTY.
- Type:
- Single Family
- Sq.Ft.:
- 850
- Status:
- Active
- Beds:
- 2
- Lot size:
- 0.35 Acres
- Year built:
- 1939
- Baths:
- 1.00
- MLS#:
- 202206379
ADDITIONAL INFORMATION
This hidden cottage is a gem waiting for someone to love it again. Wood siding, carport, partial unfinished basement on a wooded lot. Home is not visible from the roadway. Home is being SOLD "AS IS" but inspections are welcome at the buyer's expense.
- Type:
- Land
- Sq.Ft.:
- n/a
- Status:
- Active
- Beds:
- n/a
- Lot size:
- 0.25 Acres
- Baths:
- MLS#:
- 202108501
- Subdivision:
- Juniper Ridge
ADDITIONAL INFORMATION
Bring your own builder. Nice lots to build your dream home. Some walkout lots available. Developer to approve all plans. One listing agent is related to seller.
- Type:
- Land
- Sq.Ft.:
- n/a
- Status:
- Active
- Beds:
- n/a
- Lot size:
- 0.25 Acres
- Baths:
- MLS#:
- 202108499
- Subdivision:
- Juniper Ridge
ADDITIONAL INFORMATION
Bring your own builder. Nice lots to build your dream home. Some walkout lots available. Developer to approve all plans. One listing agent is related to seller.
- Type:
- Land
- Sq.Ft.:
- n/a
- Status:
- Active
- Beds:
- n/a
- Lot size:
- 0.25 Acres
- Baths:
- MLS#:
- 202108498
- Subdivision:
- Juniper Ridge
ADDITIONAL INFORMATION
Bring your own builder. Nice lots to build your dream home. Some walkout lots available. Developer to approve all plans. One listing agent is related to seller.
- Type:
- Land
- Sq.Ft.:
- n/a
- Status:
- Active
- Beds:
- n/a
- Lot size:
- 0.25 Acres
- Baths:
- MLS#:
- 202108497
- Subdivision:
- Juniper Ridge
ADDITIONAL INFORMATION
Bring your own builder. Nice lots to build your dream home. Some walkout lots available. Developer to approve all plans. One listing agent is related to seller.
- Type:
- Land
- Sq.Ft.:
- n/a
- Status:
- Active
- Beds:
- n/a
- Lot size:
- 0.25 Acres
- Baths:
- MLS#:
- 202108496
- Subdivision:
- Juniper Ridge
ADDITIONAL INFORMATION
Bring your own builder. Nice lots to build your dream home. Some walkout lots available. Developer to approve all plans. One listing agent is related to seller.
- Type:
- Single Family
- Sq.Ft.:
- 1,874
- Status:
- Active
- Beds:
- 3
- Lot size:
- 0.92 Acres
- Year built:
- 2015
- Baths:
- 2.00
- MLS#:
- 202206340
- Subdivision:
- Woods Of Tunnel Mill
ADDITIONAL INFORMATION
A MUST SEE! Don't Wait! 3bd-2bth with a WALK-OUT basement on a fenced in ACRE! Room to expand in the basement and roughed in for another bath. Private setting, quiet surroundings, enjoy the sounds of nature and the outdoors under your covered deck. Large pantry in kitchen, walk-in closet in the master and many more desirable amenities. Meticulously cared for home, new paint, carpets professionally shampooed, making this move in ready. Sq ft & rm sz approx.
- Type:
- Single Family
- Sq.Ft.:
- 1,504
- Status:
- Active
- Beds:
- 3
- Lot size:
- 0.14 Acres
- Year built:
- 2021
- Baths:
- 2.00
- MLS#:
- 202206335
- Subdivision:
- Gardens Of Danbury Oaks
ADDITIONAL INFORMATION
Welcome home to the Gardens of Danbury Oaks, Charlestown's most exciting new residential developments, offering sidewalks throughout and two green spaces for residents to share! This home is the neighborhood's model home. Local custom builder RyBuilt's homes are known for their modern craftsman style featuring open concepts, high quality locally-sourced cabinetry with granite/quartz countertops, covered patios, oversized master bedrooms and closets, and signature unique trimwork. The Lillian floorplan features single story living with 3 bedrooms and 2 full bathrooms. The inviting front porch is the perfect spot for enjoying a cup of coffee, or relaxing after a long day. Once inside, the foyer features unique trimwork that is sure to impress, and LVP wood floors carried throughout the common areas. To the right of the foyer are 2 spacious bedrooms with plush carpet, and a full bathroom. The foyer opens up to a modern kitchen with quartz countertops and white shaker style cabinets, stainless steel appliances, and an island. The dining area leads out to the screened patio, perfect for entertaining. The primary bedroom features a tray ceiling, ensuite bathroom with walk-in closet, tiled shower, and double sink vanity with granite countertops. The Gardens HOA handles the lawn care - including an annual mulching - as well as snow removal. This model home is open to the public Wednesday from 12-6, and Saturday and Sunday from 2-4, or any other day by appointment only.
- Type:
- Single Family
- Sq.Ft.:
- 1,584
- Status:
- Active
- Beds:
- 4
- Lot size:
- 0.21 Acres
- Year built:
- 1943
- Baths:
- 2.00
- MLS#:
- 202206297
ADDITIONAL INFORMATION
Great investment opportunity with Nice Cash Flow!! Duplex located close to Charlestown schools, Greenway Park and downtown! 2 separate units with an attached 1 car garage! Each unit has 2 bedrooms, a full bathroom and laundry! Both units are currently occupied with tenants. Both leases expire Feb 1, 2022. Rents are $550 per month each unit. The tenants pay all utilities and mow the lawn. Owner pays $886 annually for insurance. *Seller requires 24 hours notice for any showing.* Seller requests all offers to be received by Monday, January 17 at noon. Call today to schedule a private showing!
- Type:
- Single Family
- Sq.Ft.:
- 1,705
- Status:
- Active
- Beds:
- 3
- Lot size:
- 0.24 Acres
- Year built:
- 2002
- Baths:
- 2.00
- MLS#:
- 2021011410
- Subdivision:
- Ashley Springs
ADDITIONAL INFORMATION
*Multiple offers received. Highest and best offers due by Sunday, 1/16 by 5pm.* Welcome Home! Excellent 3 bedroom, 2 bathroom home on a quiet cul-de-sac in Ashley Springs! Home features an open floor plan and split bedrooms. Living room with a 14' vaulted ceiling and a beautiful gas burning stone fireplace! EAT-IN KITCHEN with a breakfast bar and large cabinets! Oversized main bedroom with TWO WALK-IN CLOSETS and private bathroom with a jacuzzi tub! There are 2 additional bedrooms, another full bedroom and laundry room. There is a 2-car attached garage, covered patio and porch! Call today to schedule a private showing!
- Type:
- Single Family
- Sq.Ft.:
- 1,522
- Status:
- Active
- Beds:
- 3
- Lot size:
- 0.14 Acres
- Year built:
- 2022
- Baths:
- 2.00
- MLS#:
- 202205283
- Subdivision:
- Gardens Of Danbury Oaks
ADDITIONAL INFORMATION
Welcome home to the Gardens of Danbury Oaks, one of Charlestown's most exciting new residential developments. Local custom builder RyBuilt's homes are known for their modern craftsman style featuring open concepts, high quality locally-sourced cabinetry with granite/quartz countertops, covered patios, oversized master bedrooms and closets, and signature unique trimwork. Enjoy single story living with three bedrooms and two full bathrooms, and the largest kitchen of the three available floorplans. As you enter the home you are greeted with a spacious foyer and beautiful LVP wood floors. The front two bedrooms have plush carpeting, spacious closets, and a neighboring full bath. As you continue on past the foyer, it opens up to stunning 10 ft. ceilings with exposed beams in the great room, and a large kitchen with beautiful granite countertops and shaker style cabinets. Off the kitchen, the dining area leads out to the covered concrete patio with ceiling fan overlooking the backyard, perfect for entertaining. Back inside, the primary bedroom features jaw-dropping floor-to-ceiling trimwork, and an ensuite bathroom with walk-in closet and beautifully tiled stand up shower, and double sink vanity with granite countertops. The Gardens HOA handles the lawn care - including an annual mulching - as well as snow removal. The Gardens model home (Lillian floorplan) is open Monday/Wednesday/Friday from 12-6, and Sunday from 12-4, or any other day by appointment only.
- Type:
- Single Family
- Sq.Ft.:
- 1,870
- Status:
- Active
- Beds:
- 4
- Lot size:
- 0.14 Acres
- Year built:
- 2022
- Baths:
- 3.00
- MLS#:
- 202206287
- Subdivision:
- Gardens Of Danbury Oaks
ADDITIONAL INFORMATION
Welcome home to the Gardens of Danbury Oaks, one of Charlestown's most exciting new residential developments. The Abilene is the largest of the floorplans, featuring 4 bedrooms and 3 full bathrooms. The inviting front porch is the perfect spot for enjoying a cup of coffee, or relaxing after a long day. Once inside, the foyer features unique floor-to-ceiling trimwork that is sure to impress, along with a centerpiece chandelier, and LVP wood floors carried throughout the common areas. To the right of the foyer are two spacious bedrooms and a full bathroom. The foyer opens up to the stunning vaulted ceilings with exposed beams in the great room, accented with a fireplace. The gorgeous kitchen features granite countertops, a large island, with pearl color upper cabinets and sandstone color base cabinets. Off the kitchen, the dining area leads out to the covered concrete patio overlooking the backyard, perfect for entertaining. Back inside, the primary bedroom features jaw-dropping floor-to-ceiling trimwork, tray ceilings, and an ensuite bathroom with walk-in closet, tiled shower, and double sink vanity with granite countertops. Up the stairs, you will find a fourth private bedroom that could also be used as an office space or primary bedroom. It includes a walk-in closet, a large rectangular window bringing in loads of natural light, and an ensuite full bathroom with tub shower. The Gardens HOA handles the lawn care - including an annual mulching - as well as snow removal.
- Type:
- Single Family
- Sq.Ft.:
- 1,870
- Status:
- Active
- Beds:
- 4
- Lot size:
- 0.14 Acres
- Year built:
- 2022
- Baths:
- 3.00
- MLS#:
- 202205285
- Subdivision:
- Gardens Of Danbury Oaks
ADDITIONAL INFORMATION
Welcome home to the Gardens of Danbury Oaks, one of Charlestown's most exciting new residential developments. The Abilene is the largest of the floorplans, featuring 4 bedrooms and 3 full bathrooms. As you approach the entrance, the inviting front porch is the perfect spot for enjoying a cup of coffee, or relaxing after a long day. Once inside, the foyer features unique floor-to-ceiling trimwork that is sure to impress, along with centerpiece chandelier, and LVP wood floors carried throughout the common areas. To the left of the foyer are two spacious bedrooms with large closets and a shared full bathroom in the hallway. The foyer opens up to the stunning vaulted ceilings with exposed beams in the great room, accented with a fireplace. The kitchen features granite countertops, large island, and shaker style cabinets. Off the kitchen, the dining area leads out to the covered concrete patio overlooking the backyard, perfect for entertaining. Back inside, the primary bedroom features jaw-dropping floor-to-ceiling trimwork, tray ceilings, and an ensuite bathroom with walk-in closet. Up the stairs, you will find a fourth private bedroom that could also be used as an office space or many other uses. It includes a walk-in closet, a large rectangular window bringing in loads of natural light, and an ensuite full bathroom. The Gardens HOA handles the lawn care - including an annual mulching - as well as snow removal.
- Type:
- Single Family
- Sq.Ft.:
- 1,522
- Status:
- Active
- Beds:
- 3
- Lot size:
- 0.14 Acres
- Year built:
- 2022
- Baths:
- 2.00
- MLS#:
- 202205284
- Subdivision:
- Gardens Of Danbury Oaks
ADDITIONAL INFORMATION
Welcome home to the Gardens of Danbury Oaks, one of Charlestown's most exciting new residential developments. Local custom builder RyBuilt's homes are known for their modern craftsman style featuring open concepts, high quality locally-sourced cabinetry with granite/quartz countertops, covered patios, oversized primary bedrooms and closets, and signature unique trimwork. This particular home is The Beckley floor plan, featuring single story living with three bedrooms and two full bathrooms, and the largest kitchen of the three available plans. As you enter through the front door you are greeted with a spacious foyer and beautiful LVP wood floors. The front two bedrooms have plush carpeting, spacious closets, and a neighboring full bath with tub shower. As you continue on past the foyer, it opens up to stunning 10 ft. ceilings with exposed beams in the great room, and a large kitchen with beautiful Antique White granite countertops and shaker style cabinets. Off the kitchen, the dining area leads out to the covered concrete patio with ceiling fan overlooking the backyard, perfect for entertaining. Back inside, the primary bedroom features carpet floor, jaw-dropping floor-to-ceiling trimwork, and an ensuite bathroom with walk-in closet and beautifully tiled stand up shower, and double sink vanity with granite countertops. The Gardens HOA handles the lawn care - including an annual mulching - as well as snow removal.
Albert Wright Page, License RB14038157, Xome Inc., License RC51300094, [email protected], 844-400-XOME (9663), 4471 North Billman Estates, Shelbyville, IN 46176

Information is provided exclusively for consumers personal, non - commercial use and may not be used for any purpose other than to identify prospective properties consumers may be interested in purchasing. Copyright © 2024, Southern Indiana Realtors Association. All rights reserved.
Charlestown Real Estate
The median home value in Charlestown, IN is $224,995. This is higher than the county median home value of $213,800. The national median home value is $338,100. The average price of homes sold in Charlestown, IN is $224,995. Approximately 64.09% of Charlestown homes are owned, compared to 24.45% rented, while 11.46% are vacant. Charlestown real estate listings include condos, townhomes, and single family homes for sale. Commercial properties are also available. If you see a property you’re interested in, contact a Charlestown real estate agent to arrange a tour today!
Charlestown, Indiana has a population of 7,859. Charlestown is less family-centric than the surrounding county with 25.66% of the households containing married families with children. The county average for households married with children is 28.58%.
The median household income in Charlestown, Indiana is $58,987. The median household income for the surrounding county is $62,296 compared to the national median of $69,021. The median age of people living in Charlestown is 36.6 years.
Charlestown Weather
The average high temperature in July is 86 degrees, with an average low temperature in January of 22.6 degrees. The average rainfall is approximately 46.3 inches per year, with 10.8 inches of snow per year.
