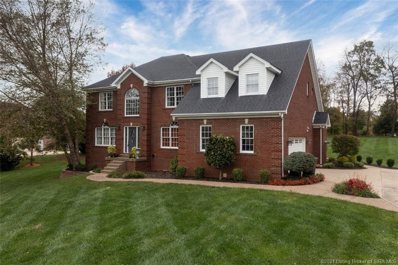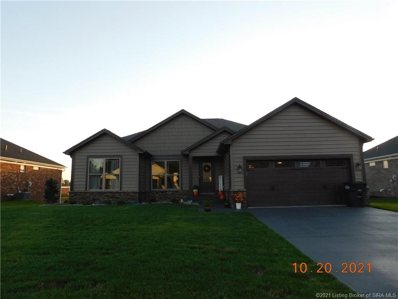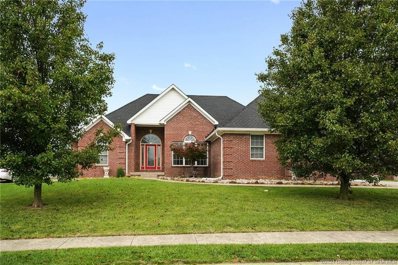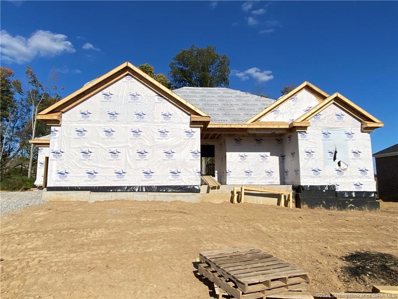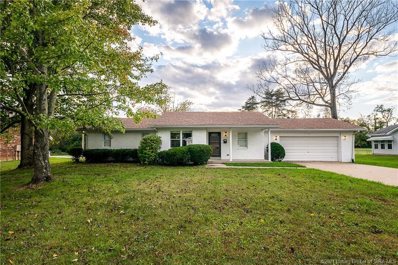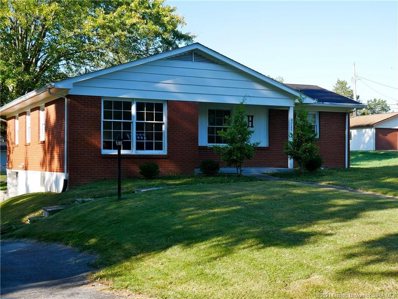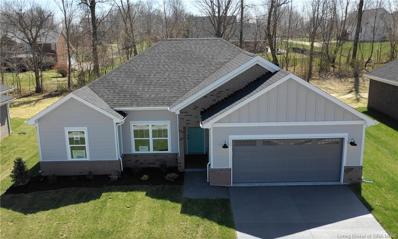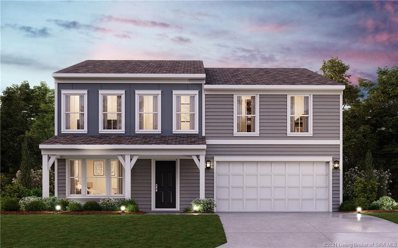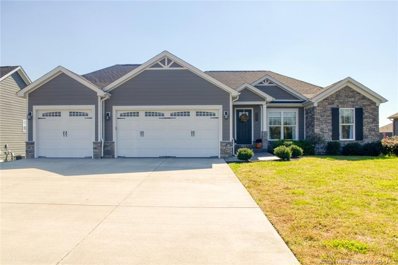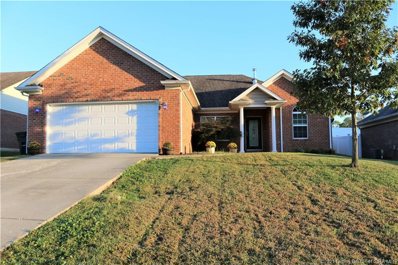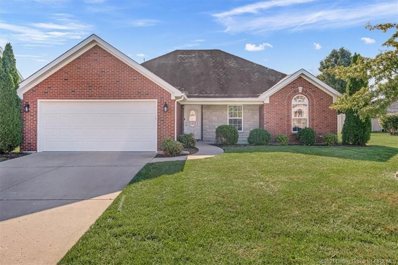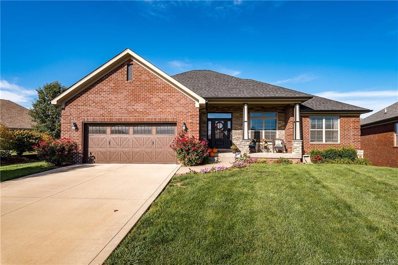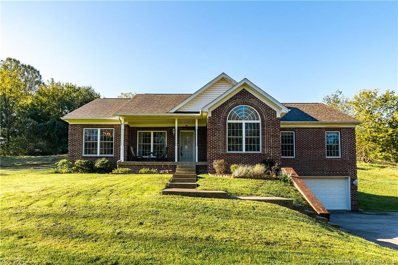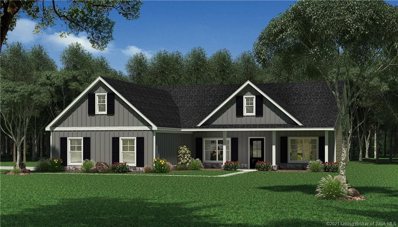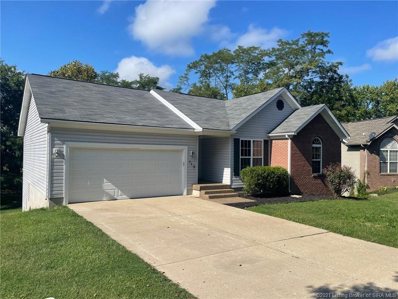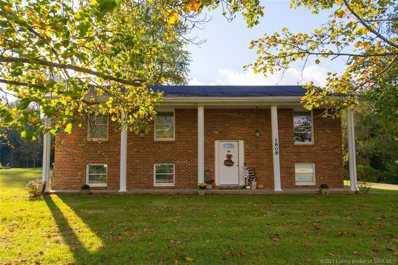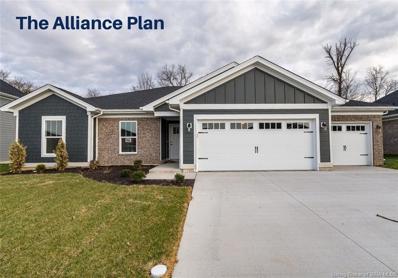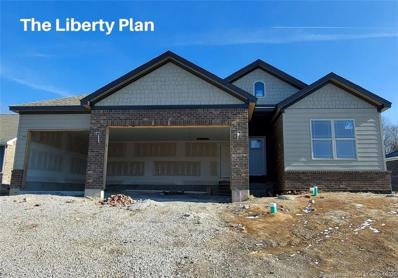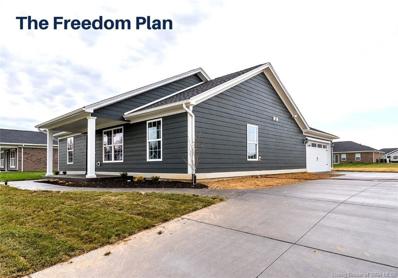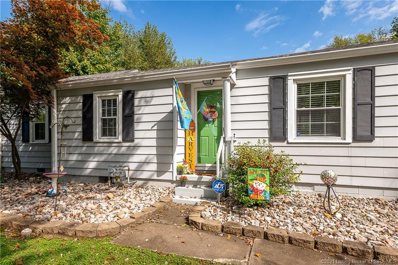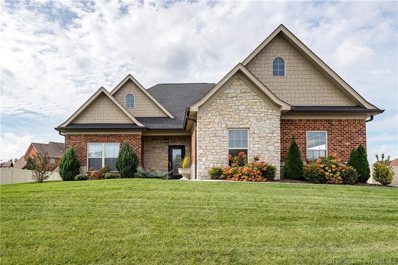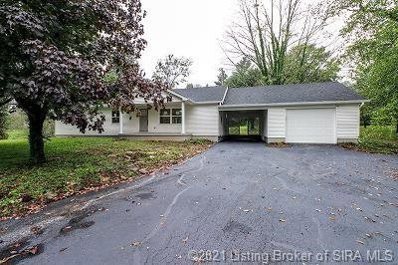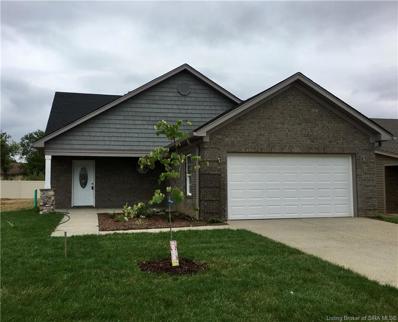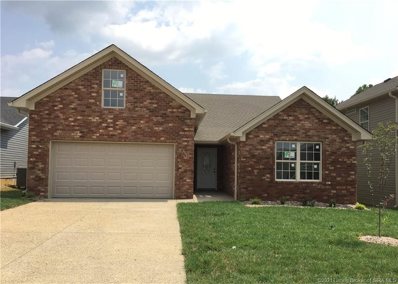Charlestown IN Homes for Rent
- Type:
- Single Family
- Sq.Ft.:
- 3,374
- Status:
- Active
- Beds:
- 4
- Lot size:
- 1.05 Acres
- Year built:
- 1998
- Baths:
- 3.00
- MLS#:
- 2021011826
- Subdivision:
- Farmington Station
ADDITIONAL INFORMATION
This is the one! This gorgeous, one-owner, well-maintained home is just what you have been looking for! You'll instantly fall in love with this home when you enter the two story foyer. The spacious kitchen features a large island, granicrete countertops, double ovens, a pantry, cabinets galore, and an eating area with a cathedral ceiling that looks out onto the private backyard where deer are often spotted. A full-length deck across the back of the house provides plenty of space for outdoor entertaining, or a peaceful place to relax. The large family room with a cozy fireplace is open to the kitchen. Upstairs, you will find 4 over-sized bedrooms and 2 baths. The main bath has just undergone a complete transformation! Don't miss the 2 enormous walk in closets! The laundry room has new cabinets and corian countertops. Check out the epoxied garage floor! Homes in this neighborhood are rarely for sale. Don't miss your opportunity to live in beautiful Farmington Station.
- Type:
- Single Family
- Sq.Ft.:
- 2,412
- Status:
- Active
- Beds:
- 4
- Lot size:
- 0.22 Acres
- Year built:
- 2020
- Baths:
- 3.00
- MLS#:
- 2021011819
- Subdivision:
- Ashley Springs
ADDITIONAL INFORMATION
Beautiful newer construction home in Ashley Springs Subdivision! 4bd/3ba! Vaulted Ceilings, kitchen island, split bedroom floor plan! Luxury Vinyl Plank flooring in living room/kitchen! Partially finished basement with HUGE family room/game room! Call today!
- Type:
- Single Family
- Sq.Ft.:
- 2,635
- Status:
- Active
- Beds:
- 5
- Lot size:
- 0.31 Acres
- Year built:
- 2004
- Baths:
- 3.00
- MLS#:
- 2021011687
- Subdivision:
- Heritage Place
ADDITIONAL INFORMATION
Lovely one-story home in Heritage Place. At only 16 years old, this home still boasts itself as a newer build, and the loving care of its previous owners assure a feeling of âhomeâ. The mature trees, rock landscaping, and covered front porch offer great curb appeal. Just inside, a formal entryway opens to a great room w/beautiful flooring, vaulted ceilings that create an awe-inspiring space, and a wood-burning fireplace that anchors the room. To the right is a formal dining room separated by columns and to the left is a full bath and two bedrooms. On the other side of the great room is an eat-in kitchen. Rich cabinets, granite countertops, a double oven, and a large pantry create a dream kitchen. The first-floor primary boasts a double trayed ceiling. The en suite bath has a soaking tub, separate shower, and walk-in closet. Exit the kitchen to a deck and large fenced in back yard. There is plenty of room to entertain during a BBQ or a relaxing fall night. The basement features a large family room, a full bath, and two non-conforming bedrooms (both w/closets but lack egress). They would be perfect for a guest bedroom and an office. Organization will be a breeze with the abundance of custom shelving. The side entry two car garage allows for an unobstructed view of the front of the house. The first-floor laundry makes this chore a breeze. Heritage Place is located in fast growing, but still quiet Charlestown Indiana. Schedule your private showing today!
- Type:
- Single Family
- Sq.Ft.:
- 2,575
- Status:
- Active
- Beds:
- 4
- Lot size:
- 0.35 Acres
- Baths:
- 3.00
- MLS#:
- 2021011672
- Subdivision:
- Hawthorn Glen
ADDITIONAL INFORMATION
DISCOVERY BUILDERS Quality Built BRISTOL PLAN with 3-Car Tandem Garage on one of Hawthorn Glen's Best Lots with REAR WALKOUT BASEMENT and situated in a Cul-de-sac. This home is ONE OF HAWTHORN GLEN'S BEST with all the aforementioned features and built by DISCOVERY BUILDERS. This home includes both a Covered Front Porch and Covered Rear Deck. 3-Car Garage Storage and a Lower Level Storage Room. Don't hesitate or it will be Too Late. COME SEE WHY SO MANY BUYERS PREFER DISCOVERY BUILDERS Quality and Attention to the Details. Spray Foam Fiberglass Wall Insulation, 3500 PSI Concrete, Larger Room Sizes and Garages. 9' FOUNDATION WALLS for Better Finished Lower Level Space. Jeldwen Thermopane Windows. Better Deck Construction - using 6" x 6" Deck Posts and Metal Deck Spindles. Oversized Tile Shower in the Owner's Bath with Large Walk-in Closet. Sq ft & rm sz approx.
- Type:
- Single Family
- Sq.Ft.:
- 1,418
- Status:
- Active
- Beds:
- 4
- Lot size:
- 0.89 Acres
- Year built:
- 1979
- Baths:
- 2.00
- MLS#:
- 2021011762
ADDITIONAL INFORMATION
Check out this all brick home on almost an acre in Charlestown for under $225k! Nestled on a quiet street, the home is within walking distance to Charlestown High School and just a few minutes drive to the booming River Ridge area of Jeffersonville. The homes exterior has been freshly painted and offers a covered front porch and lots of curb appeal! Out back you have a park like yard with a nearly 500 sq ft pole barn for a great storage option. Inside you'll find a turn key home. The well appointed eat in kitchen overlooks the stylish living room making for a great space to entertain. All appliances remain with the home, including washer and dryer so all you have to do is move your furniture in! The main bedroom has an on suite bathroom offering you your own private space. This one won't last so call today for your private showing! All sq footage and tax info should be verified if critical
- Type:
- Single Family
- Sq.Ft.:
- 1,179
- Status:
- Active
- Beds:
- 3
- Lot size:
- 0.29 Acres
- Year built:
- 1964
- Baths:
- 1.00
- MLS#:
- 2021011745
- Subdivision:
- High View
ADDITIONAL INFORMATION
Add your finishing touches to this very nice brick home in a great location with full walkout basement! Home offers an open concept floor plan. Kitchen features granite countertops and stainless-steel appliances. New patio door leads to a nice deck and backyard. New furnace and A/C system installed in 2018. Water filtration system in 2019. Very nice basement/garage that could be easily finished for additional space. This home is priced to sell!
- Type:
- Single Family
- Sq.Ft.:
- 1,451
- Status:
- Active
- Beds:
- 3
- Lot size:
- 0.22 Acres
- Year built:
- 2021
- Baths:
- 2.00
- MLS#:
- 2021011731
- Subdivision:
- Ashley Springs
ADDITIONAL INFORMATION
STUNNING "JUDE" Plan by ASB in POPULAR Ashley Springs! WIDE OPEN floor plan with siding, brick, and stone, 3 bed, 2 bath, large family room, VAULTED 10 ft SMOOTH ceilings, Nice kitchen with stainless apps, plenty of beautiful cabinets, big PANTRY, and GRANITE counter tops! Owners suite boasts private bath--HUGE walk-in closet, dual vanity with GRANITE top, BIG CUSTOM TILE shower,-- LUXURY vinyl plank flooring throughout foyer, great room, and kitchen. Cubby w/ hooks, EFFICIENT GAS FURNACE, ENERGY SMART RATED HOME! RWC Insurance backed structural warranty! This property may be eligible for 100% Financing through USDA Rural Housing!
- Type:
- Single Family
- Sq.Ft.:
- 2,793
- Status:
- Active
- Beds:
- 4
- Lot size:
- 0.16 Acres
- Baths:
- 3.00
- MLS#:
- 2021011730
- Subdivision:
- Silver Creek Meadows
ADDITIONAL INFORMATION
Gorgeous new Jensen Modern Farmhouse plan by Fischer Homes in beautiful Silvercreek Meadows featuring a welcoming covered front porch, 9ft 1st floor ceilings and TWO studies with double doors. Open concept with an island kitchen with stainless steel appliances, upgraded maple cabinetry with 42 inch uppers, laminate countertops and walk-out morning room to the 12x14 patio and all with a view to the large family room. Upstairs you will find the large homeowners retreat with an en suite that includes a double bowl vanity, garden tub, separate walk-in shower and walk-in closet. There are 3 additional bedrooms each with a walk-in closet. Convenient 2nd floor laundry room and HUGE loft. 2 bay garage.
- Type:
- Single Family
- Sq.Ft.:
- 2,395
- Status:
- Active
- Beds:
- 4
- Lot size:
- 0.33 Acres
- Year built:
- 2017
- Baths:
- 3.00
- MLS#:
- 2021011649
- Subdivision:
- Ashley Springs
ADDITIONAL INFORMATION
OPEN HOUSE SUNDAY OCT 24TH 2 pm-4 pmâ¦Like new this BEAUTIFUL home is located in Ashley Springs and offers loads of UPGRADES! Features include 2,395 total LIVING sq. ft., 4 bedrooms, 3 full baths, full rear FINISHED WALK-OUT, SPLIT floor plan, built-in CUBBIES, walk-in PANTRY, 3 CAR garage w/extra wide concrete driveway, FENCED-IN back yard and active Radon System. UPGRADES INCLUDE: Gorgeous QUARTZ Counter Tops in Kitchen, Master Bath and Lower Level Bath, GE Profile Stainless Appliances (Refrigerator is counter depth & stays), Touchless Kitchen Faucet, Additional Cabinets & Counter Top in Kitchen, Durable HICKORY Wood Floors (pet friendly), HONEYCOMB CORDLESS Shades throughout, FRAMELESS Glass Shower Door in Master, UTILITY Sink w/Cabinet in Laundry Room, SHIPLAP DETAIL Trim in Master Bedroom Tray Ceiling, Upgraded Light Fixtures, EXTRA Stone Work on Exterior of Home. AT&T Fiber Internet. Items that do not stay are curtains, blanket ladder located in lower level, portable vacuum located in laundry room and shelf located in foyer. Seller needs (7) days for possession.
- Type:
- Single Family
- Sq.Ft.:
- 1,460
- Status:
- Active
- Beds:
- 3
- Lot size:
- 0.22 Acres
- Year built:
- 2011
- Baths:
- 2.00
- MLS#:
- 2021011743
- Subdivision:
- Skyline Acres
ADDITIONAL INFORMATION
Still wanting to get in desirable Skyline Acres? Here is your chance! This all brick, 3 bed, 2 bath is move-in ready! Wood floors throughout the main living area, with an open floor plan! Cozy up to the wood stove this winter and enjoy the spacious, fenced backyard when the weather is right. The main bathroom is FABULOUS, complete with two walk-in closets, a soaking tub, stand up shower, and dual vanity. All appliances stay, including the washer and dryer! Located just outside one of the fastest growing areas in Southern Indiana, you get an out of the way feel without lacking any convenience. This will go fast!
- Type:
- Single Family
- Sq.Ft.:
- 1,546
- Status:
- Active
- Beds:
- 3
- Lot size:
- 0.22 Acres
- Year built:
- 2010
- Baths:
- 2.00
- MLS#:
- 2021011679
- Subdivision:
- Whispering Oaks Ii
ADDITIONAL INFORMATION
Welcome home to this immaculate one level stunner in desirable Charlestown, IN with over 1500 sq ft of living space. You'll love the covered front porch and eye-catching stone accents. Clean as a whistle, the seller has cared immensely for this like-new home. Prepare to be astounded by the granite countertops recently installed by seller, the newer appliances that remain, and the vaulted ceiling that awaits you in the spacious living area. Durable, low maintenance flooring will allow for easy clean up! The main bedroom provides its own full bath, and a big walk-in closet. Icing on the cake is that this home resides on a less busy side street of the neighborhood as well as provides a pool and clubhouse for your enjoyment. Sq ft & rm sz approx.
- Type:
- Single Family
- Sq.Ft.:
- 2,624
- Status:
- Active
- Beds:
- 4
- Lot size:
- 0.28 Acres
- Year built:
- 2016
- Baths:
- 3.00
- MLS#:
- 2021011678
- Subdivision:
- Hawthorn Glen
ADDITIONAL INFORMATION
Check out this like new home in one of the area's hottest subdivision's, Hawthorn Glen!ÂThe current owners have loved this home and it shows!ÂThis Sterling floor plan has been meticulously maintained and is full of upgrades. Inside you'll find a wide open floor plan with high ceilings wrapped in crown. The kitchen and living room space were made for entertaining, featuring kitchen island , and full compliance of appliances and upgraded granite countertops. The owners suite is spacious and offers an owners suite bathroom equipped with an oversized shower along with a large walk in closet.ÂWith this split bedroom floor plan, there are 2 good size bedrooms and 1 bathroom as you step out of the living room!ÂDownstairs the finished basement offers another full bath, an open living space with bar, built-in bookcases, and fireplace and 4th bedroom.ÂÂAll of this is sitting on a beautifully landscaped, flat lot. Out back you'll find a covered patio that is perfectÂfor cookouts.ÂYou'll love the views in the backyard and the amenities of the neighborhood including the clubhouse and community pool!ÂThis one won't last long so call today for your private showing. All sq footage is approximate and should be verified if critical.Sq ft & rm sz approx.
- Type:
- Single Family
- Sq.Ft.:
- 2,054
- Status:
- Active
- Beds:
- 4
- Lot size:
- 1.33 Acres
- Year built:
- 2004
- Baths:
- 3.00
- MLS#:
- 2021011699
ADDITIONAL INFORMATION
Less than 20 Minutes to the New East End Lewis and Clark Bridge (Louisville, KY). Enjoy the Tranquility that this 1.33 AC property has to offer. Peaceful country living, beautiful slate bed creek and rolling hills surround this 4 Bedroom 3 full bath brick ranch. This home is move-in ready with many updates. New roof June 2021, HVAC - 2018, new screens, New bamboo flooring just to name a few. The large eat - in kitchen has updated appliances, a pantry plus a formal dining room. Living room with vaulted ceiling and a wood burning fireplace. Large bedroom sizes. The 4th bedroom(non conforming) and 3rd bath is located in the partially finished walkout basement. All room sizes are approximate. List of updates are attached. Sellers are selling property "AS IS"
- Type:
- Single Family
- Sq.Ft.:
- 2,753
- Status:
- Active
- Beds:
- 4
- Lot size:
- 0.34 Acres
- Year built:
- 2021
- Baths:
- 3.00
- MLS#:
- 2021011606
- Subdivision:
- Heritage Place
ADDITIONAL INFORMATION
This home is currently being built and may still be customizable, and will be ready to move in soon. This very open concept home, we call The Ashford featuring an oversized covered front porch and an optional covered rear patio/deck, a gourmet kitchen with large center island, and a dining area that adjoins the great room with optional fireplace. The Main Bedroom features a four or five piece ensuite bath and large walk-in closet. Heritage Place is less than 15 minutes away via the East End bridge! Located in the Clark County School District, Heritage Place offers easy access for work, school and play in nearby Charlestown, IN. All room measurements and sq.ft. are approximate. Amenities are subject to change. Primary photo is not this home and is for example purposes only! One owner is a licensed Real Estate Agent.
- Type:
- Single Family
- Sq.Ft.:
- 2,288
- Status:
- Active
- Beds:
- 4
- Lot size:
- 0.26 Acres
- Year built:
- 2003
- Baths:
- 3.00
- MLS#:
- 2021011599
- Subdivision:
- Hillside Springs
ADDITIONAL INFORMATION
Beautiful, spacious home with WALKOUT BASEMENT in Charlestown with TONS of updates! Open floor plan with vaulted ceilings in the living room. EAT-IN KITCHEN with BREAKFAST BAR, and new granite countertops! First floor main bedroom with a full, private bathroom and large closet! First floor has two additional full bedrooms, living room with vaulted ceiling, and a large wooden deck that would be perfect either for entertaining or relaxing. FINISHED, WALKOUT Basement with a TON of living space, large family room, storage room, laundry room, large bedroom and a half bathroom. Two-Car Attached garage goes right into the kitchen, making it easy to carry in your groceries. Call today to schedule a private showing! One owner is a licensed real estate broker in Indiana.
- Type:
- Single Family
- Sq.Ft.:
- 1,857
- Status:
- Active
- Beds:
- 4
- Lot size:
- 0.63 Acres
- Year built:
- 1980
- Baths:
- 2.00
- MLS#:
- 2021011439
ADDITIONAL INFORMATION
Check out this updated, multi level home in Charlestown! The living room opens up into the dining area and kitchen, giving this home the feel of an open layout. This home has updated flooring, fixtures, and appliances! The kitchen features clean white cabinets, stainless steel appliances, a tile backsplash, and plenty of counter space. The primary bedroom is located on the top floor and includes a private bathroom. An additional two bedrooms and a full bathroom can be found on the top floor, with the fourth bedroom located in the walk out basement. Relax or entertain on your back deck, overlooking a large yard and gravel firepit area. This home won't last long! Schedule your showing today!
- Type:
- Single Family
- Sq.Ft.:
- 1,891
- Status:
- Active
- Beds:
- 4
- Lot size:
- 0.28 Acres
- Year built:
- 2021
- Baths:
- 3.00
- MLS#:
- 2021011502
- Subdivision:
- Ashley Springs
ADDITIONAL INFORMATION
**MOVE-IN READY** Come see the LIBERTY plan by Schuler Homes in Ashley Springs! This gorgeous 4-bedroom, 3-bath home features 1891 square feet with an open floor plan, split bedrooms, and a first-floor main suite. Main bath features a tile-shower, large tub and a separate water closet, and two sinks. Large kitchen with granite counter tops and a large kitchen island; separate mudroom with bench seats and hooks. The great room, kitchen, dining area, laundry room, and baths have durable PVC plank flooring, which looks like hardwood, and itâs waterproof and scratch-resistant. The loft area provides 292 finished square feet, with a family/play room and 3rd bath. This home also has an attached 2-car garage, and a patio on the back. SMART ENERGY RATED. UP TO $3,000 CLOSING COSTS PAID W/ BUILDER'S PREFERRED LENDER. Square feet is approximate; if critical, buyers should verify. Not all the features in the home will be as shown in these pictures. Lot 50.
- Type:
- Single Family
- Sq.Ft.:
- 1,446
- Status:
- Active
- Beds:
- 3
- Lot size:
- 0.25 Acres
- Year built:
- 2021
- Baths:
- 2.00
- MLS#:
- 2021011529
- Subdivision:
- Ashley Springs
ADDITIONAL INFORMATION
*MOVE-IN READY* Come see the ALLIANCE plan from Schuler Homes, in Ashley Springs! This gorgeous 3-bedroom, 2-bath home features 1,446 square feet with an open floor plan, split bedrooms, and a first-floor master suite. The great room, kitchen, bathrooms, and laundry room have durable PVC plank flooring, which looks like hardwood, and itâs waterproof and scratch-resistant. Large kitchen has granite counter tops and a breakfast bar. This home also has an attached 3-CAR GARAGE with an extra deep bay, and a patio on the back. SMART ENERGY RATED. UP TO $3,000 CLOSING COSTS PAID W/ BUILDER'S PREFERRED LENDER. Square feet is approximate; if critical, buyers should verify. Not all the features in the home will be as shown in these pictures. Lot 96.
- Type:
- Single Family
- Sq.Ft.:
- 2,390
- Status:
- Active
- Beds:
- 5
- Lot size:
- 0.32 Acres
- Year built:
- 2021
- Baths:
- 3.00
- MLS#:
- 2021011509
- Subdivision:
- Ashley Springs
ADDITIONAL INFORMATION
*Estimated Completion Date is Mid-April.* Come see the LIBERTY plan by Schuler Homes in Ashley Springs! This gorgeous 5-bedroom, 3-bath home features 1,545 square feet with an open floor plan, split bedrooms, and a first-floor master suite. Master bath features a tile shower, separate water closet, and dual sinks. Large kitchen with granite counter tops; separate mudroom with built-ins. The great room, kitchen, dining area, laundry room, and baths have durable PVC plank flooring, which looks like hardwood, and itâs waterproof and scratch-resistant. The finished walkout basement provides an additional 845 finished square feet, with a large family room, the 4th & 5th bedroom and 3rd bath! This home also has an attached 3-car garage, and a deck and patio on the back. SMART ENERGY RATED. UP TO $3,000 CLOSING COSTS PAID W/ BUILDER'S PREFERRED LENDER. Square feet is approximate; if critical, buyers should verify. Not all the features in the home will be as shown in these pictures. Lot 47.
- Type:
- Single Family
- Sq.Ft.:
- 1,415
- Status:
- Active
- Beds:
- 3
- Lot size:
- 0.42 Acres
- Year built:
- 2021
- Baths:
- 2.00
- MLS#:
- 2021011507
- Subdivision:
- Ashley Springs
ADDITIONAL INFORMATION
*MOVE-IN READY* Come see the new FREEDOM plan from Schuler Homes, in Ashley Springs! This gorgeous 3-bedroom, 2-bath home features 1,415 square feet with an open floor plan, split bedrooms, and a first-floor master suite. The great room, kitchen, bathrooms, and laundry room have durable luxury vinyl plank flooring, which looks like hardwood, and itâs waterproof and scratch-resistant. Large kitchen with 6 ft. full island. This home also has an attached two-car garage. SMART ENERGY RATED. UP TO $3,000 CLOSING COSTS PAID W/ BUILDER'S PREFERRED LENDER. Square feet is approximate; if critical, buyers should verify. Not all the features in the home will be as shown in these pictures. Lot #52
- Type:
- Single Family
- Sq.Ft.:
- 1,532
- Status:
- Active
- Beds:
- 3
- Lot size:
- 0.64 Acres
- Year built:
- 1965
- Baths:
- 1.00
- MLS#:
- 2021011468
ADDITIONAL INFORMATION
Check out this affordable move-in ready 3 bedroom home! Freshly renovate in last 3 years, roof was replaced at that time, A/C and Furnace were replaced in the last year. All of your major expenses have been covered! 3 large bedrooms will give you plenty of room for your family. Original attached garage converted into huge living room giving you tons of space. Walk to the back to find the huge yard. It doesn't stop at the fence, property goes all the way back to trees behind the detached garage. Speaking of detached garage, this one is a mechanic's dream. Fully insulated and concrete floor poured in last 2 years, a great place to work on your projects. Get in today, you won't find many homes under $200,000 in this kind of shape and these amenities.
- Type:
- Single Family
- Sq.Ft.:
- 1,852
- Status:
- Active
- Beds:
- 3
- Lot size:
- 0.41 Acres
- Year built:
- 2019
- Baths:
- 2.00
- MLS#:
- 2021011518
- Subdivision:
- Heritage Place
ADDITIONAL INFORMATION
Welcome to this beautiful home located in the highly desirable Heritage Place subdivision. From the minute you pull curbside you will notice the extreme pride in ownership. When walking through the front door you will be delighted with this amazing floor plan, high ceilings and all the crown molding. The great room has a gas burning fireplace with built in bookcases. You will love the large kitchen with island and Whirlpool appliances. The main bedroom suite is phenomenal with the a large bedroom with double tray ceiling, his and her walk in closets and a very nice bathroom with his and her vanity and a large tiled walk in shower. The covered patio is perfect for sitting out and enjoying the beautiful rear yard. Call today for your private showing before this home is SOLD!!
$239,900
3901 Highway 3 Charlestown, IN 47111
- Type:
- Single Family
- Sq.Ft.:
- 1,350
- Status:
- Active
- Beds:
- 3
- Lot size:
- 1.89 Acres
- Year built:
- 1952
- Baths:
- 1.00
- MLS#:
- 2021011479
ADDITIONAL INFORMATION
Check out this Total remodeled home! This spacious 3 bedroom home is ready to move into! Situated on 1.89 Acres. All new paint. flooring, new HVAC. New Windows! New Roof! New Gutters! Beautiful kitchen with new cabinets, counter tops and back splash. This home is has so much to offer! Call today for an appointment to view. All measurements are approx.
- Type:
- Single Family
- Sq.Ft.:
- 1,727
- Status:
- Active
- Beds:
- 3
- Lot size:
- 0.14 Acres
- Year built:
- 2021
- Baths:
- 2.00
- MLS#:
- 2021011455
- Subdivision:
- Silver Creek Meadows
ADDITIONAL INFORMATION
New Construction!! SILVER CREEK MEADOWS is a new development located off HWY 403 on SALEM NOBLE ROAD across from Hawthorn Glen and before Greenlief Rd on the right.(This property does not map - please follow directions) New Construction!! The "Cottage Ranch" is a ranch home that features 3 Bedrooms and 2 baths The open floor plan features a vaulted ceiling with the great room open to the kitchen/dining area. The kitchen has an island w/breakfast bar. granite counter top, stainless steel appliances of dishwasher, range/oven, microwave and a pantry. The primary bedroom has a two walk-in closets, private bathroom with shower and double bowl vanity. The home has a front porch, covered patio, utility/laundry room, and a 2 car attached garage. All square footage, lot & room sizes are approximate. 100% USDA Rural Financing available to qualifying buyers. Some amenities & color selections (brick, vinyl siding, windows, lights, cabinets & tops, hardware, paint, etc) are subject to change and maybe different from pictures shown with listing pictures.
- Type:
- Single Family
- Sq.Ft.:
- 1,994
- Status:
- Active
- Beds:
- 3
- Lot size:
- 0.14 Acres
- Year built:
- 2021
- Baths:
- 2.00
- MLS#:
- 2021011456
- Subdivision:
- Silver Creek Meadows
ADDITIONAL INFORMATION
OPEN HOUSE - SUNDAY - OCTOBER 17, 2021 - 2-4 P.M. New Construction!! SILVER CREEK MEADOWS is a new development located off Hwy 403 on Salem Noble Road across from Hawthorn Glen and before Greenlief Rd on the right. (This property may not map - please follow directions) The "Lisa BSR" is a ranch home that features great open floor plan, 3 Bedrooms, and 2 Baths. The kitchen has an island with breakfast bar, a pantry, granite counter tops, range/oven, microwave, and dishwasher. The kitchen is open to Great room and dining area with access to the patio. This open floor plan features Luxury Vinyl Plank flooring in the Foyer, kitchen, great room and dining area. The primary bedroom has a walk-in closet and bathroom with double bowl vanity, shower and linen closet.. The home also features a laundry/mud room, bonus room over the garage (great for office/craft, etc) and a 2 car attached garage. All square footage, lot & room sizes are approximate. 100% USDA Rural Financing available to qualifying buyers. Some amenities & color selections (brick, vinyl siding, windows, lights, cabinets & tops, hardware, paint, etc) are subject to change and maybe different from pictures shown with listing pictures.
Albert Wright Page, License RB14038157, Xome Inc., License RC51300094, [email protected], 844-400-XOME (9663), 4471 North Billman Estates, Shelbyville, IN 46176

Information is provided exclusively for consumers personal, non - commercial use and may not be used for any purpose other than to identify prospective properties consumers may be interested in purchasing. Copyright © 2024, Southern Indiana Realtors Association. All rights reserved.
Charlestown Real Estate
The median home value in Charlestown, IN is $224,995. This is higher than the county median home value of $213,800. The national median home value is $338,100. The average price of homes sold in Charlestown, IN is $224,995. Approximately 64.09% of Charlestown homes are owned, compared to 24.45% rented, while 11.46% are vacant. Charlestown real estate listings include condos, townhomes, and single family homes for sale. Commercial properties are also available. If you see a property you’re interested in, contact a Charlestown real estate agent to arrange a tour today!
Charlestown, Indiana has a population of 7,859. Charlestown is less family-centric than the surrounding county with 25.66% of the households containing married families with children. The county average for households married with children is 28.58%.
The median household income in Charlestown, Indiana is $58,987. The median household income for the surrounding county is $62,296 compared to the national median of $69,021. The median age of people living in Charlestown is 36.6 years.
Charlestown Weather
The average high temperature in July is 86 degrees, with an average low temperature in January of 22.6 degrees. The average rainfall is approximately 46.3 inches per year, with 10.8 inches of snow per year.
