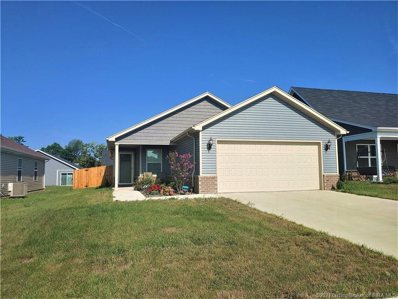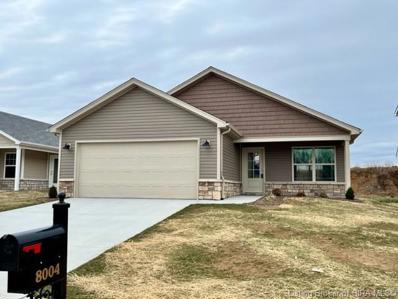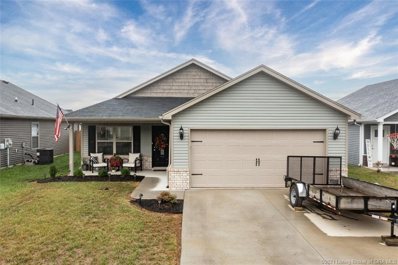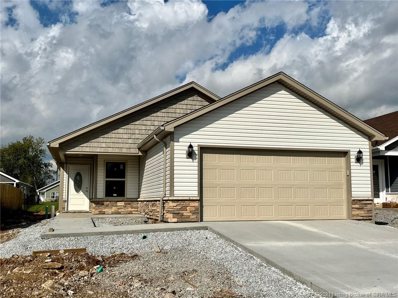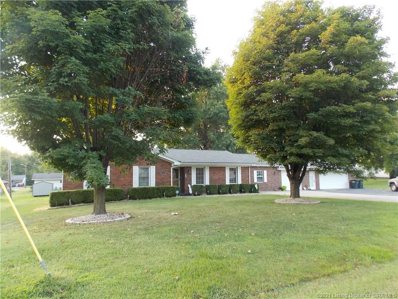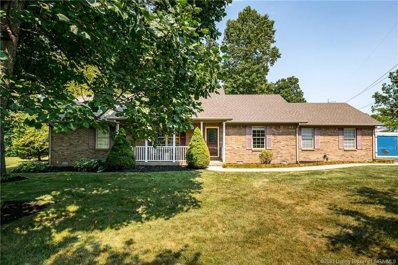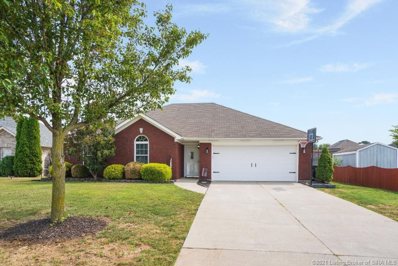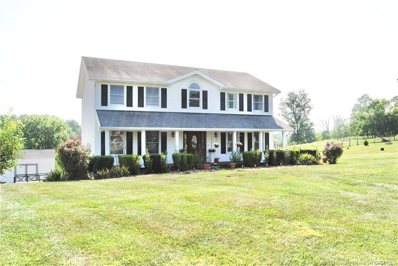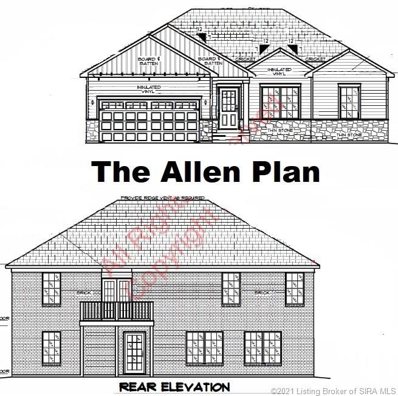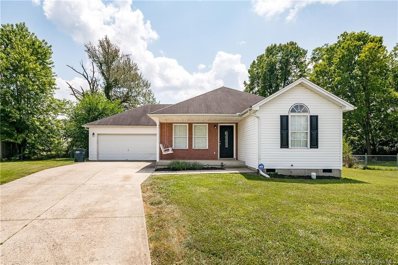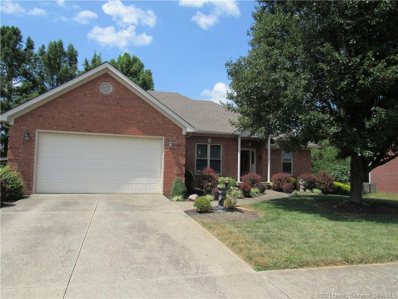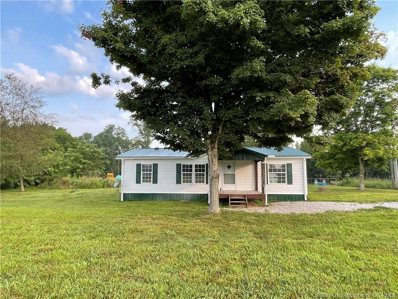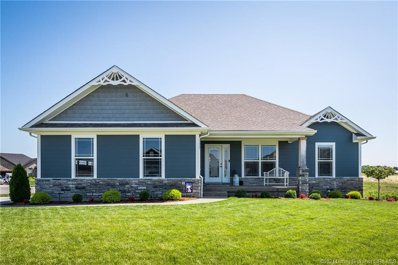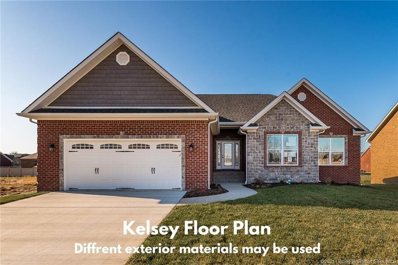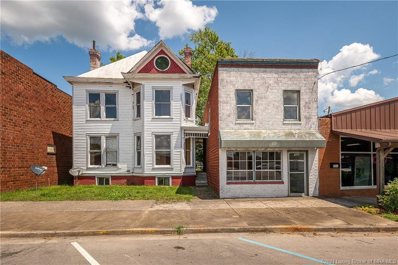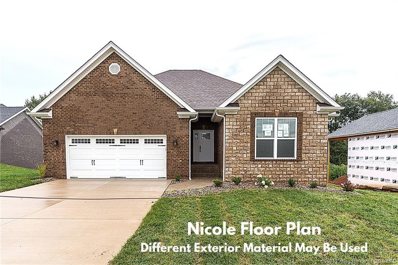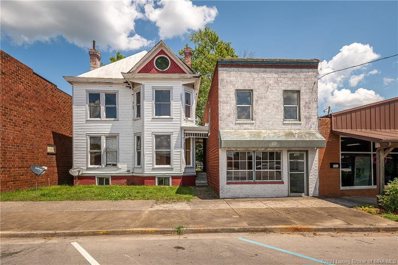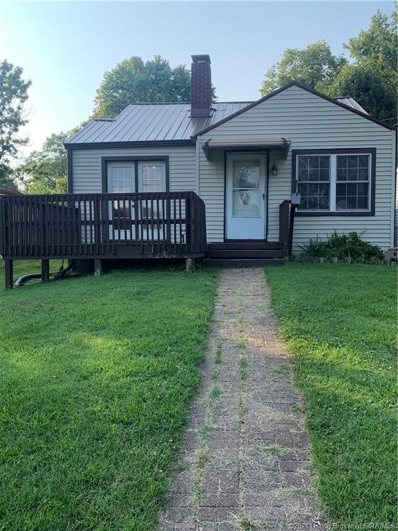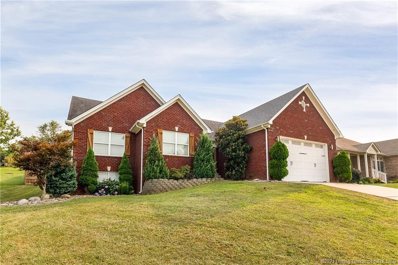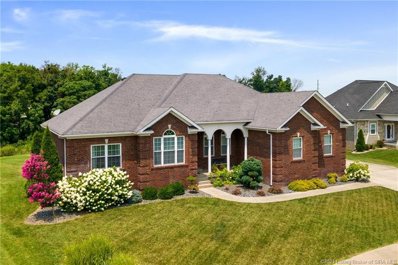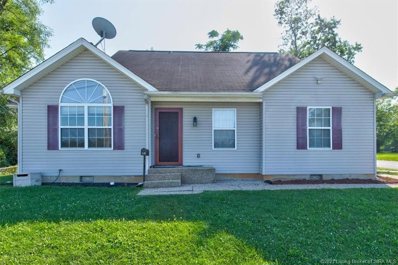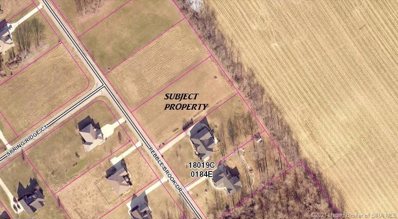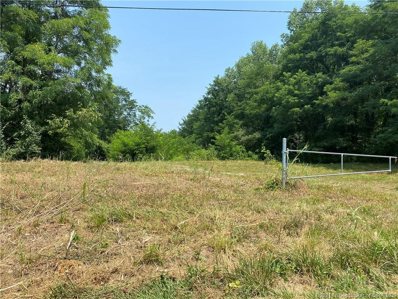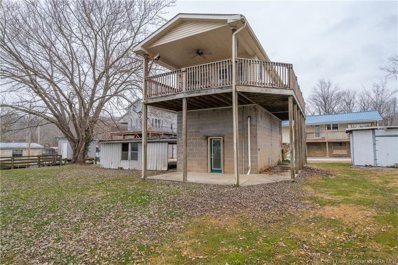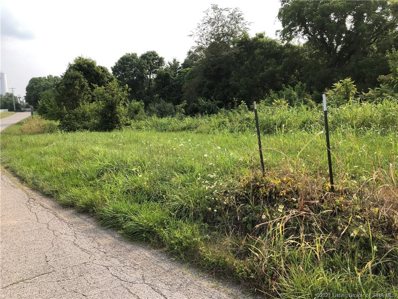Charlestown IN Homes for Rent
- Type:
- Single Family
- Sq.Ft.:
- 1,284
- Status:
- Active
- Beds:
- 3
- Lot size:
- 0.14 Acres
- Year built:
- 2021
- Baths:
- 2.00
- MLS#:
- 202109926
- Subdivision:
- Stacy Springs
ADDITIONAL INFORMATION
Welcome to Stacy Springs - Under construction with Estimated Completion 12/15/2021. A Steve Thieneman Builders development! Brand New Steve Thieneman Builders home with 2/10 Warranty! ALL REQUIRED CLOSING COSTS PAID WITH BUILDER'S PREFERRED LENDERS (excluding prepaids and owner's title policy). The "Calloway" is an open concept 3 bedroom 2 bath home offering all the amenities you desire!! Spacious great room that opens to the kitchen which includes pantry, stainless dishwasher, range & microwave. Master suite includes private bath with double bowl vanity and walk-in closet. Close to everything! The Stacy Springs neighborhood is only 4 miles to I-265 and 5 miles to the new East End bridge! The brand new Jeffersonville Commons Kroger is only 5 miles away, along with all of the new shops and restaurants that Jeffersonville now offers! Sq. Ft. & Room Sizes are approximate. EXTERIOR AND INTERIOR PICTURES ARE OF A SIMILAR HOME. COLOR SELECTIONS, HARDWARE, CABINETRY, AND OTHER AMENITIES MAY BE DIFFERENT THAN SHOWN IN PICTURES.
- Type:
- Single Family
- Sq.Ft.:
- 1,257
- Status:
- Active
- Beds:
- 3
- Lot size:
- 0.14 Acres
- Year built:
- 2021
- Baths:
- 2.00
- MLS#:
- 202109915
- Subdivision:
- Stacy Springs
ADDITIONAL INFORMATION
Move-In Ready! Back on the market due to buyer financing. Welcome to Stacy Springs - Brand New Steve Thieneman Builders home with RWC Warranty! ALL REQUIRED CLOSING COSTS PAID WITH BUILDER'S PREFERRED LENDERS (excluding prepaids and owner's title policy). The "Derek" is a 3 bedroom 2 bath home offering all the amenities you desire at a great price! Large great room that opens to the eat-in kitchen which includes large island, pantry plus stainless steel dishwasher, range & microwave! Master suite includes private bath. Enjoy your evenings on the covered front porch or covered rear patio. Close to everything, the Stacy Springs neighborhood is only 4 miles to I-265 and 5 miles to the new East End bridge! The brand new Jeffersonville Commons Kroger is only 5 miles away, along with all of the new shops and restaurants that Jeffersonville now offers! Sq. Ft. & Room Sizes are approximate. EXTERIOR AND INTERIOR PICTURES ARE OF A SIMILAR HOME. COLOR SELECTIONS, HARDWARE, CABINETRY, AND OTHER AMENITIES MAY BE DIFFERENT THAN SHOWN IN PICTURES.
- Type:
- Single Family
- Sq.Ft.:
- 1,257
- Status:
- Active
- Beds:
- 3
- Lot size:
- 0.14 Acres
- Year built:
- 2020
- Baths:
- 2.00
- MLS#:
- 202109886
- Subdivision:
- Stacy Springs
ADDITIONAL INFORMATION
Wow! Check out this incredible 3 bed, 2 bath âbetter than newâ home, nestled in Stacy Springs Neighborhood. Come fall in love with this open floor plan, which has beautiful laminate hardwood floors in the living room, kitchen and dining room. The kitchen features large island, pantry, plus stainless steel dishwasher, range & microwave! The rooms are great sizes, with extra large closets. The primary room features his and her closets and its own ensuite. Enjoy your evenings on the covered rear patio, which includes a Fenced in backyard! This home is only 4 miles to I-265 and 5 miles to the new East End bridge! The brand new Jeffersonville Commons Kroger is only 5 miles away, along with all of the new shops and restaurants that Jeffersonville now offers! Comes with the builders home warranty. Whew, this home has so much to offer!!! Schedule your showing today to see for yourself what all there is to fall in love with. All Sq ft & rm sz approx.
- Type:
- Single Family
- Sq.Ft.:
- 1,284
- Status:
- Active
- Beds:
- 3
- Lot size:
- 0.14 Acres
- Year built:
- 2021
- Baths:
- 2.00
- MLS#:
- 202109852
- Subdivision:
- Stacy Springs
ADDITIONAL INFORMATION
Welcome to Stacy Springs - Under Construction with Estimated Completion 12/15/2021. A Steve Thieneman Builders development! Brand New Steve Thieneman Builders home with 2/10 Warranty! ALL REQUIRED CLOSING COSTS PAID WITH BUILDER'S PREFERRED LENDERS (excluding prepaids and owner's title policy). The "Calloway" is an open concept 3 bedroom 2 bath home offering all the amenities you desire!! Spacious great room that opens to the kitchen which includes pantry, stainless dishwasher, range & microwave. Master suite includes private bath with double bowl vanity and walk-in closet. Close to everything! The Stacy Springs neighborhood is only 4 miles to I-265 and 5 miles to the new East End bridge! The brand new Jeffersonville Commons Kroger is only 5 miles away, along with all of the new shops and restaurants that Jeffersonville now offers! Sq. Ft. & Room Sizes are approximate. EXTERIOR AND INTERIOR PICTURES ARE OF A SIMILAR HOME. COLOR SELECTIONS, HARDWARE, CABINETRY, AND OTHER AMENITIES MAY BE DIFFERENT THAN SHOWN IN PICTURES.
- Type:
- Single Family
- Sq.Ft.:
- 1,834
- Status:
- Active
- Beds:
- 3
- Lot size:
- 0.67 Acres
- Year built:
- 1975
- Baths:
- 2.00
- MLS#:
- 202109846
ADDITIONAL INFORMATION
Don't miss out on this one, sitting on over an half acre in the heart of Charlestown close to schools and the Family Adventure Park. Enjoy your backyard setting on your covered 32 x 22 porch, shaded by mature trees. This beautiful ranch home has 3 bedroom 2 baths with newly remodeled Kitchen stainless steel appliances, open floor plan, new laminate flooring through the living room kitchen and hallway,(owner has flooring to match for bedrooms)bathrooms have been updated. There is a bonus room that can be used as an office, den or playroom. Plenty of space for any hobbies you may have with a 3 car attached garage with an additional pole barn. OPEN HOUSE SUNDAY August 29th 2-4PM.
- Type:
- Single Family
- Sq.Ft.:
- 1,800
- Status:
- Active
- Beds:
- 3
- Lot size:
- 2.1 Acres
- Year built:
- 2005
- Baths:
- 2.00
- MLS#:
- 202109872
- Subdivision:
- Polk Run Estates
ADDITIONAL INFORMATION
Beautiful ranch home sitting on over 2 acres with an attached 2 car garage as well as another detached garage/storage building. Home features 3 split bedrooms, 2 baths, a living room and family room. Private back yard with plenty of room to enjoy the outdoor space. Covered front porch, deck, and an additional storage shed.
- Type:
- Single Family
- Sq.Ft.:
- 1,410
- Status:
- Active
- Beds:
- 3
- Lot size:
- 0.24 Acres
- Year built:
- 2004
- Baths:
- 2.00
- MLS#:
- 202109851
- Subdivision:
- Skyline Acres
ADDITIONAL INFORMATION
Gorgeous all brick 3 bedroom, 2 bathroom home in Skyline Acres!! This home is a one story home with patio on back with canopy and fire pit that stay with the home. Updates in the past 5 yrs include; new kitchen countertops (2021), hot water heater (2021), AC unit (2020), new flooring in all bedrooms and living room (2018), new fixtures (2018-2021), and master bath renovation (2018). Home has open floor plan and vaulted ceiling in living room. Master bedroom has very spacious walk-in closet off of master bath. Garage has a little offset for mower, tool area, storage, or whatever works for your needs. Very large back yard with new privacy fence (2020).
- Type:
- Single Family
- Sq.Ft.:
- 2,700
- Status:
- Active
- Beds:
- 4
- Lot size:
- 1.06 Acres
- Year built:
- 1996
- Baths:
- 4.00
- MLS#:
- 202109845
- Subdivision:
- Pleasant Run
ADDITIONAL INFORMATION
The main floor of this lovely home has hardwood floors throughout. The living room adjoins a very spacious family room with stylish rustic barn doors & a wood burning fireplace. The kitchen has fresh white cabinets with black granite countertops, a tile backsplash, a kitchen island, and stainless appliances which remain. There is also a nice sized dining room off the kitchen. The bedrooms are all located on the second floor. The master and second bedroom have wood flooring, and the remaining bedrooms have carpet. The master & hall baths have both been updated, have tile surrounds, and tile flooring. The walkout basement has a nice sized finished area that could be used as an additional family room, game room, etc. There is also a laundry room, and a 3rd updated full bath. There is a 25 x 9.5 ft covered deck with ceiling fans on the back of the home, which provides amazing views of the farm that backs up to the property. **MULTIPLE OFFERS HAVE BEEN RECEIVED. SELLER IS CALLING FOR HIGHEST & BEST OFFERS TO BE SUBMITTED BY 9:00 PM 8/11/21. RESPONSE WILL BE GIVEN BY 4:00 PM 8/12/21**
- Type:
- Single Family
- Sq.Ft.:
- 2,395
- Status:
- Active
- Beds:
- 4
- Lot size:
- 0.57 Acres
- Year built:
- 2021
- Baths:
- 3.00
- MLS#:
- 202109821
- Subdivision:
- Ashley Springs
ADDITIONAL INFORMATION
NEW CONSTRUCTION Quality built by ASB! The ALLEN Plan comes with a WALKOUT basement! Incredible OPEN floor plan with nice "LIFEPROOF" Luxury Vinyl flooring, VAULTED ceiling, stainless apps, eat in kitchen w/ breakfast bar, and is a split bedroom floor plan! The owners suite is complete with a vaulted ceiling, a full bath and boast dual separated vanities with WALKIN closet, and Custom TILE shower! The basement has a LARGE family room, 4th BR, full bath and tons of storage! This is an ENERGY SMART RATED home.
- Type:
- Single Family
- Sq.Ft.:
- 1,220
- Status:
- Active
- Beds:
- 3
- Lot size:
- 0.33 Acres
- Year built:
- 2000
- Baths:
- 2.00
- MLS#:
- 202109809
- Subdivision:
- Steepro Heights
ADDITIONAL INFORMATION
Welcome Home ! Stop by and check out this fully updated ranch style home in the center of Charlestown, Indiana, close to the local schools and just minutes from the east end bridge. This home offers three bedrooms and two full baths. Once you walk in you will notice the new vinyl plank flooring throughout. As you step inside, you can enjoy an evening in the open space of the cozy living room, in the kitchen you will notice the stainless steel appliances, have dinner in your eat in kitchen or at the bar! You can have a quiet evening on the covered porch, or enjoy the day out back that boasts a fenced in yard. Schedule your showing today and do not let this one slip away !
- Type:
- Single Family
- Sq.Ft.:
- 1,836
- Status:
- Active
- Beds:
- 3
- Lot size:
- 0.22 Acres
- Year built:
- 2002
- Baths:
- 2.00
- MLS#:
- 202109740
- Subdivision:
- Whispering Oaks
ADDITIONAL INFORMATION
Just Move right in! Immaculate brick ranch in Whispering Oaks II. 1800+ square feet of comfortable living space. Large, open family room, formal dining room (currently used as a sitting room), large kitchen with breakfast nook and split bedroom plan. Full unfinished basement that has been framed in and has some lighting and bathroom features ready to install. Daylight windows offer natural lighting for any future finishing. Features include; First floor laundry, all new stainless appliances, new windows, new HVAC, irrigation system, and 2 car garage. Entertain on the huge deck and enjoy a the bricked patio below and storage under the deck. The backyard is fairly private. Other extras include security system, 2 water heaters, and radon system. Super Nice!
- Type:
- Single Family
- Sq.Ft.:
- 1,350
- Status:
- Active
- Beds:
- 3
- Lot size:
- 2.99 Acres
- Year built:
- 2000
- Baths:
- 2.00
- MLS#:
- 202109794
ADDITIONAL INFORMATION
Live quietly in a newly renovated home in Charlestown! This home features 3 beds and 2 baths and has almost 3 acres! It's only an 8 minute drive to riverfront and 5 minute drive to Charlestown State Park. Check this home out before it's too late!
- Type:
- Single Family
- Sq.Ft.:
- 2,660
- Status:
- Active
- Beds:
- 4
- Lot size:
- 0.4 Acres
- Year built:
- 2019
- Baths:
- 3.00
- MLS#:
- 202109671
- Subdivision:
- Whispering Oaks Ii
ADDITIONAL INFORMATION
You cant replicate this home in todays market for this price! This beautiful ranch situated on a large corner walk out lot in desirable Whispering Oaks is a must see! The open floor plan throughout the main level is the first thing that will catch your eye upon walking in the front door. The kitchen, Livingroom, and dining area is wide open giving this space a great feel and providing a perfect place for entertaining. The main bedroom suite, which is split from the 2 guest rooms, provides plenty of room to accommodate a king bedroom suit. The master bath is finished nicely with granite vanity tops, custom tile shower and spacious walk in closet. The large laundry/mud room is located just outside the main bedroom and is tastefully designed with style and functionality in mind. The full finished basement provide endless opportunities... family room, rec area, home theater, etc. You also have a large 4th bedroom and full bath in the basement along with tons of additional unfinished space for storage. The Sellers have made a ton of other upgrades including a whole house water filtration system, back up sump, lawn irrigation, tons of extra landscaping, oversized rear patio, trex decking, and much more. Schedule your private showing today!
- Type:
- Single Family
- Sq.Ft.:
- 3,088
- Status:
- Active
- Beds:
- 4
- Lot size:
- 0.52 Acres
- Year built:
- 2021
- Baths:
- 3.00
- MLS#:
- 202109786
- Subdivision:
- Whispering Oaks Ii
ADDITIONAL INFORMATION
Lot 312 KELSEY FLOOR PLAN with a FINISHED WALKOUT BASEMENT. This popular floor plan features a LARGE COVERED TREX DECK. . This floor plan is open and spacious! Backyard to be shaped up before completion. Nothing will be built behind this home. Excellent view! These homes have a brick exterior with accents of stone and/or hardie board. 10ft Ceilings. Tile Shower in master bath. Granite Countertops in Kitchen & Bathrooms. Tile Backsplash in the Kitchen. Bullnose Corners & Smooth Ceilings. This Home Features Accents of SHIPLAP and WAINSCOTING throughout. RevWood Flooring in the Main Living Areas CARPET in All 3 Bedrooms. $1,500 appliance allowance for range/oven, microwave & dishwasher. The Builder pays $500 closing costs w/ preferred lender. 2/10 Home Warranty provided by builder. Builder provides radon test & mitigation when necessary. ENERGY SMART! Whispering Oaks II Subdivision is 1.6 miles from River Ridge Commerce Center and very close to the Lewis & Clark (East End) Bridge. These builders also build in Red Tail Ridge. The residents benefit from Jeffersonville schools & utilities. Agent & seller are relate. Projected Completion Spring 2022
- Type:
- Single Family
- Sq.Ft.:
- 3,332
- Status:
- Active
- Beds:
- 5
- Lot size:
- 0.19 Acres
- Year built:
- 1880
- Baths:
- 2.00
- MLS#:
- 202109778
ADDITIONAL INFORMATION
3 UNITS in a GREAT LOCATION! Duplex, first floor office w/ upstairs studio and Large home on the square in Charlestown! Incredible opportunity to protect and restore history! Would be great for home or office, possible AirBnB/VRBO or what your vision can do! Located on the square in downtown Charlestown, Indiana approx. 20 minutes from Louisville, the 4 bedroom, 1.5 bath Victorian style home is vacant and ready for new life! Parlor, living room, dining room, Eat in kitchen, laundry and half bathroom are on the first floor. Up the beautiful Original wood staircase, all 4 bedrooms are on the second floor with the full bathroom. 3rd floor attic could also be finished. Many of the original fixtures are still in place. Original 1800s charm with features that are visible in the homeâs 10' ceilings, hardwood floors, 5 fireplace mantels, pocket doors, rosette corners and wood carvings throughout the home. Large fenced back yard with off street parking in the rear. The home is in need of love but is in decent shape, a testament to its craftsmanship. There is also a facade grant by city of Charlestown, matching 50/50 up to $10,000 per property, copy and paste: https://www.charlestowncityhall.com/post/city-of-charlestown-redevelopment-commission-establishes-façade-improvement-program! ON EACH PROPERTY! Zoned Downtown Historic. Sold As-Is, Inspections welcome. One member of owning entity is licensed real estate agent in Indiana. Call today to schedule a private showing!
- Type:
- Single Family
- Sq.Ft.:
- 2,810
- Status:
- Active
- Beds:
- 4
- Lot size:
- 0.81 Acres
- Year built:
- 2021
- Baths:
- 3.00
- MLS#:
- 202109775
- Subdivision:
- Whispering Oaks Ii
ADDITIONAL INFORMATION
Lot 311 NICOLE FLOOR PLAN on a WALKOUT Basement and a COVERED TREX DECK. This large and open split bedroom floor plan also features a COVERED FRONT PORCH. RevWood in the Great Room, Kitchen, and Dining Area. Backyard to be shaped up before completion. Nothing will be built behind this home. Excellent view! LandMill homes have a brick exterior with accents of stone and/or hardie board. Tile shower in master bath. Granite countertops in kitchen & bathrooms. Tile backsplash in the kitchen. Bullnose corners & smooth ceilings. $1500 appliance allowance for range/oven, microwave & dishwasher. 2/10 Home Warranty provided by builder. Builder provides radon test & mitigation when necessary. ENERGY SMART! Builder pays $500 closing costs w/ preferred lender. Raintree Ridge Subdivision is 0.25 miles from River Ridge Commerce Center and very close to the Lewis & Clark (East End) Bridge. These builders also build in Raintree Ridge and Red Tail Ridge approximately 1.5 miles from Whispering Oaks II . The residents benefit from Jeffersonville schools & utilities. Agent & seller are related. Projected Completion 3-15-2022. Accepted offer contingent upon the buyer selling their home.
- Type:
- Business Opportunities
- Sq.Ft.:
- n/a
- Status:
- Active
- Beds:
- n/a
- Lot size:
- 0.19 Acres
- Year built:
- 1880
- Baths:
- MLS#:
- 202109736
ADDITIONAL INFORMATION
3 UNITS in a GREAT LOCATION! Duplex, first floor office w/ upstairs studio and Large home on the square in Charlestown! Incredible opportunity to protect and restore history! Would be great for home or office, possible AirBnB/VRBO or what your vision can do! Located on the square in downtown Charlestown, Indiana approx. 20 minutes from Louisville, the 4 bedroom, 1.5 bath Victorian style home is vacant and ready for new life! Parlor, living room, dining room, Eat in kitchen, laundry and half bathroom are on the first floor. Up the beautiful Original wood staircase, all 4 bedrooms are on the second floor with the full bathroom. 3rd floor attic could also be finished. Many of the original fixtures are still in place. Original 1800s charm with features that are visible in the homeâs 10' ceilings, hardwood floors, 5 fireplace mantels, pocket doors, rosette corners and wood carvings throughout the home. Large fenced back yard with off street parking in the rear. The home is in need of love but is in decent shape, a testament to its craftsmanship. There is also a facade grant by city of Charlestown, matching 50/50 up to $10,000 per property, copy and paste: https://www.charlestowncityhall.com/post/city-of-charlestown-redevelopment-commission-establishes-façade-improvement-program!! ON EACH PROPERTY! Zoned Downtown Historic. Sold As-Is, Inspections welcome. One member of owning entity is licensed real estate agent in Indiana. Call today to schedule a private showing!
- Type:
- Single Family
- Sq.Ft.:
- 1,140
- Status:
- Active
- Beds:
- 2
- Lot size:
- 0.14 Acres
- Year built:
- 1965
- Baths:
- 1.00
- MLS#:
- 202109693
ADDITIONAL INFORMATION
***Recently updated!!***Check out this recently updated home conveniently located to everything you need in Charlestown. This home features two large bedrooms, one bath and has a spacious living room and kitchen area. There is a first floor laundry, an upstairs finished attic, and unfinished basement for additional storage. Updates include a brand new furnace and hot water heater. The kitchen has also been updated with new cabinets, countertops and flooring. The property has a covered patio in the back with a large shed. Owner is a licensed real estate agent. Sq ft & rm sz approx.
- Type:
- Single Family
- Sq.Ft.:
- 3,576
- Status:
- Active
- Beds:
- 4
- Lot size:
- 0.34 Acres
- Year built:
- 2011
- Baths:
- 3.00
- MLS#:
- 202109676
- Subdivision:
- Whispering Oaks I
ADDITIONAL INFORMATION
Check out this brick beauty in one of Southern Indiana's hottest areas! Located in Whispering Oaks I you're just minutes to everything the booming River Ridge area has to offer including shopping, restaurants, a movie theatre and more! The seller has spared no expense when updating this place and it is truly a turn key property. The open concept great room and kitchen featuring all new flooring, is stylish and is made for entertaining. The eat in kitchen features new granite countertops and stainless steel appliances. Out back is an oasis with an outdoor fireplace and covered patio that is perfect for relaxing. The basement is newly finished and features amazing epoxy floors with two possible bedrooms (one has no egress) and a full bath. There's also a great room for the fur babies to hang out that features some storage space and a brand new water heater. There are too many design touches in this place to name! Call today for your private showing!
- Type:
- Single Family
- Sq.Ft.:
- 3,913
- Status:
- Active
- Beds:
- 4
- Lot size:
- 0.4 Acres
- Year built:
- 2009
- Baths:
- 4.00
- MLS#:
- 202109612
- Subdivision:
- Heritage Place
ADDITIONAL INFORMATION
This sprawling all brick walk out ranch was built in the midst of the of the 2009 Homearama and offers many features that you wont find in similar homes. With nearly 4000 finished sq ft of living space this floor plan was designed with functionality in mind. Entering the front door you will immediately notice the real cherry hardwood flooring throughout the spacious dining room and foyer. Adjacent to the foyer you have a large home office with vaulted ceilings and tons of natural light. The large eat in kitchen connects the dining room to the living room and has tons of upgrades. Group C granite, cherry cabinets, 24x24 travertine tile just to name a few. The main bedroom is enormous! Features include a large sitting area lined with windows and a master bath that boasts a garden tub, cultured marble shower, and walk in closet. Bedroom 2 and 3 on the main level have a Jack and Jill bath with a separate vanities. The fully finished walk out basement was designed with entertainment in mind. The massive family room/rec area provides endless possibilities for layouts. Through a set of double doors just off the family room is the sellers favorite room in the house. Wired and set up for a full theater system this media room is perfect! The remaining finished area downstairs consist of a third full bath and a 4th bedroom. Take all this home has to offer place it on a .4 acre wooded lot in desirable Heritage Place and you have a real winner. Schedule a showing today!
- Type:
- Single Family
- Sq.Ft.:
- 1,140
- Status:
- Active
- Beds:
- 3
- Lot size:
- 0.1 Acres
- Year built:
- 2003
- Baths:
- 2.00
- MLS#:
- 202109606
- Subdivision:
- Pleasant Ridge
ADDITIONAL INFORMATION
Check out this well maintained home featuring 3bedrooms and 2 full bathrooms, it has brand new carpet and paint through out the home. It is conveniently located to everything you need in Charlestown. The living room has beautiful high ceilings. The kitchen and dining area have an open feel with lots of natural light, with windows and doors. When you walk about the back door, there is the perfect deck to sit and enjoy the quiet of the neighborhood. This is one that you do not want to miss, call today for your private tour. All sq. ft. and room sizes are approximate. Sq ft & rm sz approx.
- Type:
- Land
- Sq.Ft.:
- n/a
- Status:
- Active
- Beds:
- n/a
- Lot size:
- 1.06 Acres
- Baths:
- MLS#:
- 202109582
ADDITIONAL INFORMATION
Great building opportunity in Hardy Falls! Enjoy the country life style while only minutes from town.
$120,000
Landing Road Charlestown, IN 47111
- Type:
- Land
- Sq.Ft.:
- n/a
- Status:
- Active
- Beds:
- n/a
- Lot size:
- 0.81 Acres
- Baths:
- MLS#:
- 202109584
- Subdivision:
- Charlestown Landing
ADDITIONAL INFORMATION
LOCATION- near the Intersection of HWY 3 and HWY 62. Corner lot of a Planned Unit Development(PUD) Charlestown Crossing. This Rapid Growing area is less than 15 miles to downtown louisville. All plans are to be approved by planning and zoning.
- Type:
- Single Family
- Sq.Ft.:
- 1,216
- Status:
- Active
- Beds:
- 1
- Lot size:
- 0.28 Acres
- Year built:
- 2005
- Baths:
- 2.00
- MLS#:
- 202109565
- Subdivision:
- Bushman's Lake
ADDITIONAL INFORMATION
Looking for a local escape? This home is the one! Located in Charlestown, this property is in a great small community with views of the river. Relax this summer on the wrap around deck with spectacular views. Enjoy barbeques and nights by the fire in this perfect cottage. Great living space, lovely kitchen, and a double lot for you to make it whatever your heart desires. Schedule a showing today so this perfect getaway home is yours to enjoy this summer!
- Type:
- Land
- Sq.Ft.:
- n/a
- Status:
- Active
- Beds:
- n/a
- Lot size:
- 12.94 Acres
- Baths:
- MLS#:
- 202109509
ADDITIONAL INFORMATION
LOCATION-LOCATION WOW! DIRECTLY BEHIND THE HOSPITALAND SENIOR LIVING FACILITY IN CHARLESTOWN ON THE COUNTY RD. WALKOUT BLDG SITE ON NORTH END OF LAND. OR BLD IN THE WOODED SECTION. ALL WOODED EXCEPT 1-2 AC ON NORTH END AT ROAD. SOME MARKETABLE TIMBER PER SELLER. POTENTIAL LAKE SITE THRU THE WOODS ? WATER AND ELEC IN THE AREA, BUT BUYER TO CHECK FOR LOCATION TO PICK UP POWER AND WATER. 15 MIN TO AMAZON/RIVER RIDGE. 20 MIN TO EAST END BRIDGE. WALK THIS LAND AND SEE THE POTENTIAL IT OFFERS IN SO MANY WAYS. NO SEWER AT SITE BUT IT IS ON EDGEWOOD DR JUST SOUTH OF LAND NEAR THE CHURCH. CHARLESTOWN IS A FAST GROWING AREA AND LAND IS IN DEMAND. LAND COULD POSSIBLY BE SPLIT (CLARK COUNTY ZONING TO DETERMINE THIS ?) MOVE TO CHARLESTOWN, A SMALL CITY WITH LOTS OF PRIDE, GROWTH ALL AROUND. BUYER RESPONSISBLE FOR THEIR "DUE DILIGENCE" IN REGARDS TO CHECKING: ALL UTILITY CO THAT SUPPLY AREA, INTERNET SERVICES, SCHOOL SYSTEM'BUS ROUTES, SOIL TESTING FOR PURPOSE OF SEPTIC SYSTEM AND CLARK CO HEALTH DEPT IN REGARDS TO SEPTIC TYPE REQUIRED FOR BUYER INTENDED USE "BEFORE CLOSING." DO NOT GO ONTO LAND WITHOUT LISTING AGENT APPROVAL. APPROX 1100 FT M/L ROAD FRONTAGE AND THIS IS HARD TO FIND. COME CHECK YOUR NEXT LAND PURCHASE NOW.
Albert Wright Page, License RB14038157, Xome Inc., License RC51300094, [email protected], 844-400-XOME (9663), 4471 North Billman Estates, Shelbyville, IN 46176

Information is provided exclusively for consumers personal, non - commercial use and may not be used for any purpose other than to identify prospective properties consumers may be interested in purchasing. Copyright © 2024, Southern Indiana Realtors Association. All rights reserved.
Charlestown Real Estate
The median home value in Charlestown, IN is $299,000. This is higher than the county median home value of $125,000. The national median home value is $219,700. The average price of homes sold in Charlestown, IN is $299,000. Approximately 52.15% of Charlestown homes are owned, compared to 35.84% rented, while 12.01% are vacant. Charlestown real estate listings include condos, townhomes, and single family homes for sale. Commercial properties are also available. If you see a property you’re interested in, contact a Charlestown real estate agent to arrange a tour today!
Charlestown, Indiana has a population of 8,079. Charlestown is less family-centric than the surrounding county with 29.66% of the households containing married families with children. The county average for households married with children is 31.64%.
The median household income in Charlestown, Indiana is $42,450. The median household income for the surrounding county is $52,834 compared to the national median of $57,652. The median age of people living in Charlestown is 36.1 years.
Charlestown Weather
The average high temperature in July is 86.7 degrees, with an average low temperature in January of 22.8 degrees. The average rainfall is approximately 46.4 inches per year, with 10.6 inches of snow per year.
