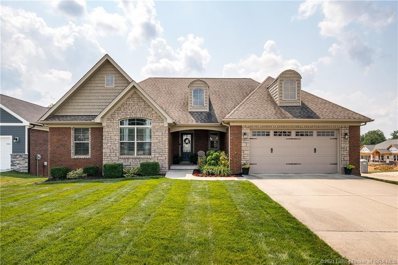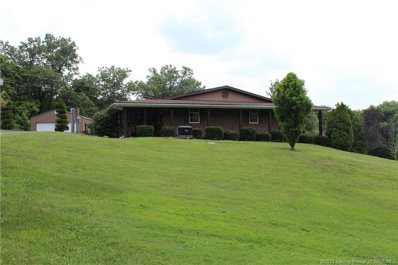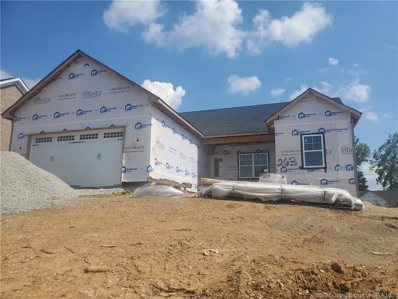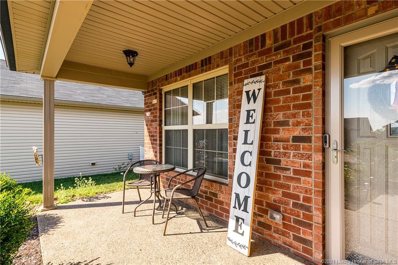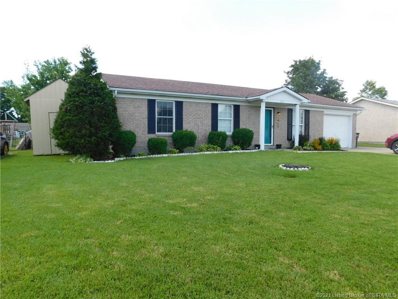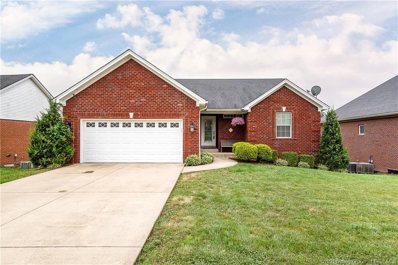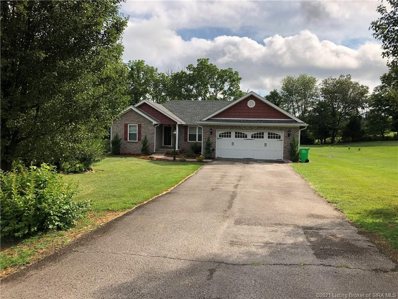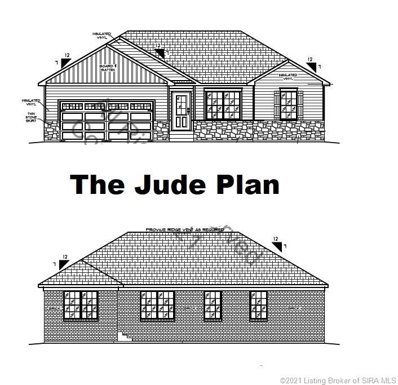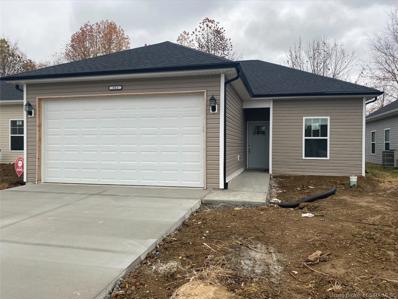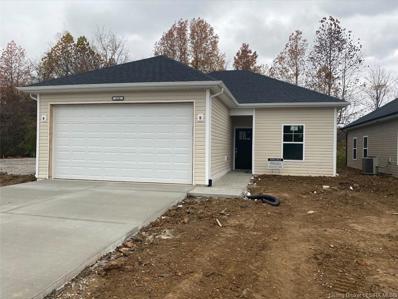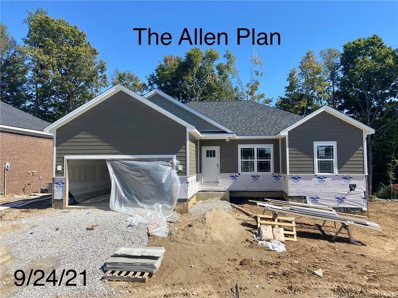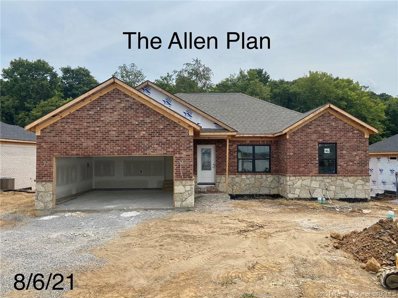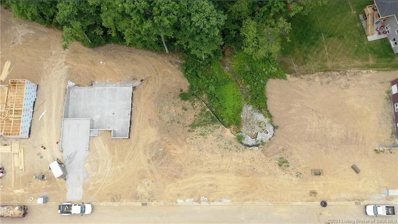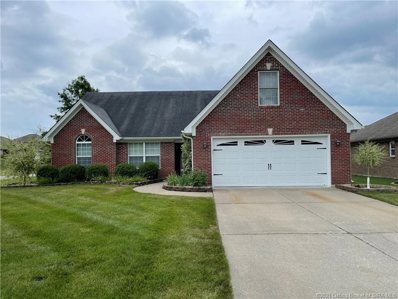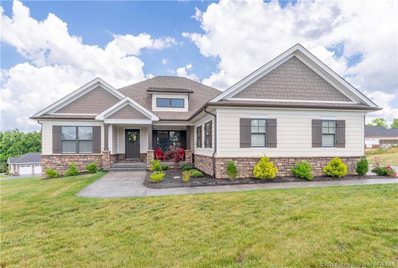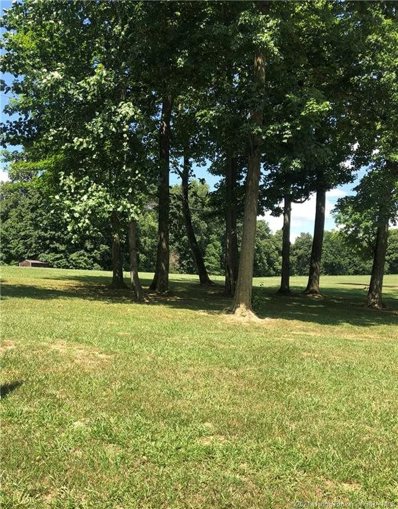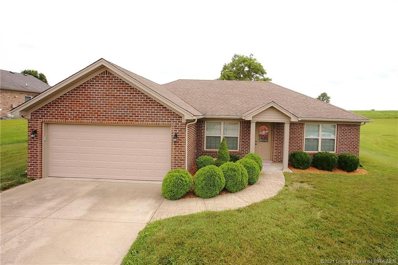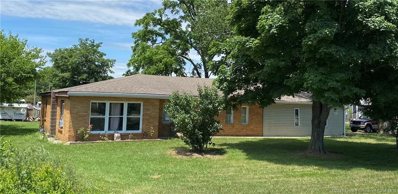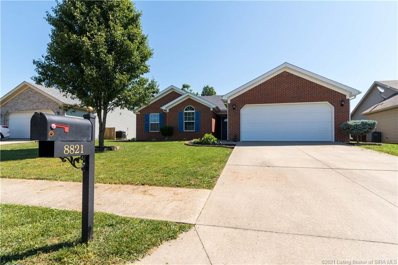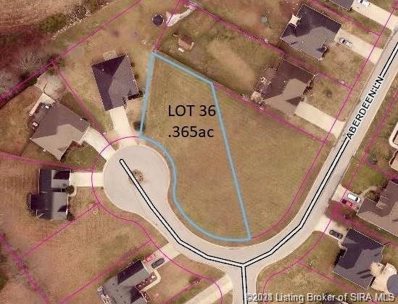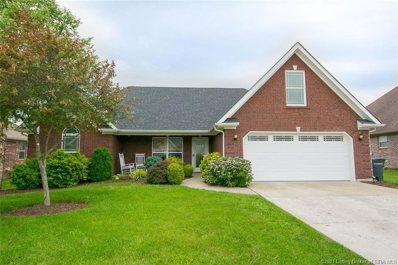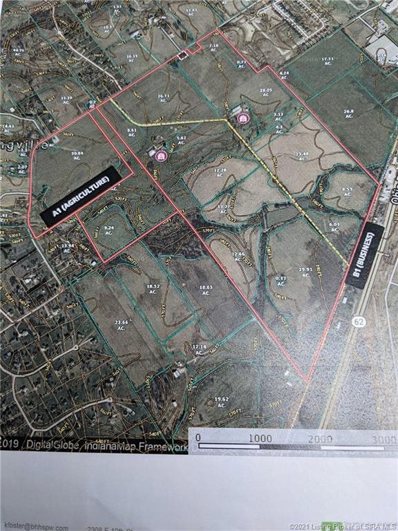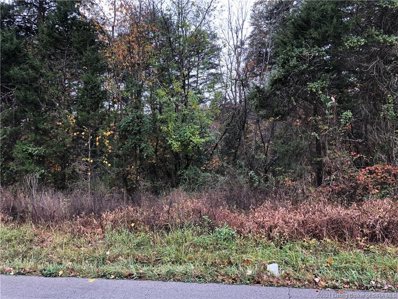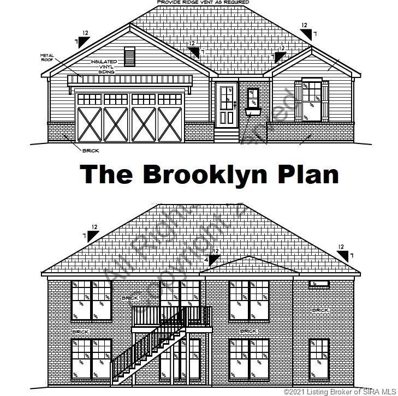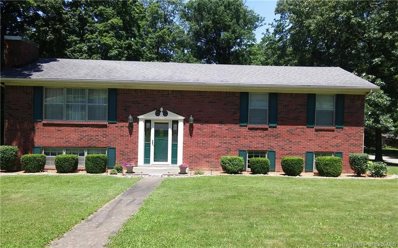Charlestown IN Homes for Rent
- Type:
- Single Family
- Sq.Ft.:
- 2,691
- Status:
- Active
- Beds:
- 4
- Lot size:
- 0.33 Acres
- Year built:
- 2014
- Baths:
- 3.00
- MLS#:
- 202109013
- Subdivision:
- Danbury Oaks
ADDITIONAL INFORMATION
Danbury Oaks - Popular Subdivision in one of the fastest growing areas in Southern Indiana! Come and see this fabulous 3 bed 3 bath all brick ranch on a FULL finished WALKOUT basement. The architectural detail in this home sets this house apart from the others. High ceilings, with an entry framed by beautiful archways are stunning! The living/ kitchen area have gorgeous, engineered hardwood and tile. Cozy up in the spacious living room with gas fireplace! The kitchen boasts granite counters, multiple cabinetry, great counter space, a breakfast bar, pantry and a full complement of stainless steel appliances. The master has the perfect view overlooking the huge fenced in back yard. An adjacent master bath has a double vanity, shower and large walk- in. The lower level offers so many options! A TV area, rec space for ping pong, card table and/ or an extra room for an office, craft room or whatever is desired. The UTILITY garage creates great space for the lawn equipment, work bench or even a golf cart! This beautiful home has been well maintained, sets in a great location on a LARGE CORNER LOT, and has extras that even some new construction homes donât have. Conveniently located to town, quick access to Hwy 62 /403, lovely playground in the subdivision within walking distance of home. near Amazon too!
- Type:
- Single Family
- Sq.Ft.:
- 1,920
- Status:
- Active
- Beds:
- 3
- Lot size:
- 4.99 Acres
- Year built:
- 2002
- Baths:
- 2.00
- MLS#:
- 202108990
ADDITIONAL INFORMATION
Check out this amazing 3 bedroom 2 bath home located on approximately 4.99 acres of partially wooded, serene, and stunning wide-open spaces. The home offers approximately 1920 square feet, a huge wrap-around covered porch, a master bedroom with a large master bathroom, an eat-in kitchen, a formal dining room, a laundry room, and a gorgeous view of the stocked pond with lots of fish and a fountain. There is also a covered deck/gazebo overlooking the pond for your enjoyment. The property offers plenty of ground to roam, garden, and enjoy! There are a variety of trees ( plum, cherry, apple, & pear) in addition to a grape vineyard area. The asphalt circular driveway wraps around the property. There is a 2 car detached garage, a pole barn providing additional 2 car parking, 3 car sheds, and an additional building providing approximately 720 square feet that could be used for multi-uses. This secured home is well built on a permanent foundation and has a new AC. There is so much here, give us a call and take a look!! This property sold as-is but inspections welcome. Sq Ft & measurements approx.
- Type:
- Single Family
- Sq.Ft.:
- 1,464
- Status:
- Active
- Beds:
- 3
- Lot size:
- 0.03 Acres
- Year built:
- 2021
- Baths:
- 2.00
- MLS#:
- 202108922
- Subdivision:
- Danbury Oaks
ADDITIONAL INFORMATION
The Hampton is a Ranch you are sure to fall in love with. With the popular split bedroom home design it gives you space to spread out. This one has it all. You wonât want to miss out on this one!!! The kitchen will be finished out with granite countertops and luxury vinyl plank running throughout the main living area.
- Type:
- Single Family
- Sq.Ft.:
- 1,221
- Status:
- Active
- Beds:
- 3
- Lot size:
- 0.22 Acres
- Year built:
- 2016
- Baths:
- 2.00
- MLS#:
- 202108981
- Subdivision:
- Woodford Farms
ADDITIONAL INFORMATION
You will love the complete open floor plan with an abundance of light and doors directly to your fenced yard and covered patio. This amazing home has several upgraded features, a brand new security system that includes the video doorbell and a newly fenced yard with landscaping lighting. The home is beautifully maintained and will be a great home for the next owners.
- Type:
- Single Family
- Sq.Ft.:
- 1,014
- Status:
- Active
- Beds:
- 3
- Lot size:
- 0.17 Acres
- Year built:
- 1995
- Baths:
- 1.00
- MLS#:
- 202108948
- Subdivision:
- Green Valley
ADDITIONAL INFORMATION
Move in ready all brick 3 Br. 1 Ba home with a 1 car attached garage in a nice quiet neighborhood. A large fenced in back yard for total privacy and a quality built shed with lighted loft. This home features an updated kitchen with appliances, new backsplash and laminate flooring, an updated bathroom with tiled floors. Located in a booming area just waiting for new owners.
- Type:
- Single Family
- Sq.Ft.:
- 2,760
- Status:
- Active
- Beds:
- 4
- Lot size:
- 0.22 Acres
- Year built:
- 2011
- Baths:
- 3.00
- MLS#:
- 202108941
- Subdivision:
- Skyline Acres
ADDITIONAL INFORMATION
**OPEN HOUSE SUNDAY JULY 11 FROM 2-4 PM** Have you always dreamed of sitting outside on your covered deck sipping your coffee in the morning looking at a beautiful LAKE? Or maybe your dreams are inside where there is so much space for family, friends, and entertaining. This 4 bedroom, 3 bathroom home with a finished basement has everything you've been looking for. The moment you walk in the front door you will love the high ceilings and wide open space. The kitchen features a breakfast area, a pantry, and a large dining space (room). The bedrooms are split to allow for privacy! Downstairs there is an office, a second living space, a workout room, full bath and unfinished storage space. There is so much space downstairs that you could also have a playroom, or second living quarters! Schedule a private showing today to make this dream home yours! Visit https://mls.ricohtours.com/5ed42405-29c7-4d9a-90ec-c0674c51957a for a virtual tour!
- Type:
- Single Family
- Sq.Ft.:
- 1,420
- Status:
- Active
- Beds:
- 3
- Lot size:
- 1.14 Acres
- Year built:
- 2005
- Baths:
- 2.00
- MLS#:
- 202108929
- Subdivision:
- Polk Run Estates
ADDITIONAL INFORMATION
USDA Financing! Escape the city with this lovely 3 bed 2 bath beautifully updated ranch on 1.14 acres. Have your own staycation with the large deck with gazebo and above ground pool all on a well landscaped secluded lot. Inside you will find 3 bed 2 bath split floor plan with open concept living and dining area. A cooks dream kitchen with an abundance of cabinets with recent counter tops, backsplash and full compliment of black stainless appliances. Beautiful Hardwood floors throughout the entire home except one bath has ceramic tile. Recent updates in 2017-2018 include new roof, gutters, siding, windows, garage door, landscape/exterior lighting, deck/gazebo, pool, hardwood flooring, bathroom remodel, kitchen countertops, backsplash, appliances, and cantilever kick out with custom built in bed/shelving. Seller offering 1 year home warranty. FIRST RIGHT contingent upon sale of Buyers home. Call/text to schedule a showing today!
- Type:
- Single Family
- Sq.Ft.:
- 2,221
- Status:
- Active
- Beds:
- 4
- Lot size:
- 0.2 Acres
- Year built:
- 2021
- Baths:
- 3.00
- MLS#:
- 202108919
- Subdivision:
- Hawthorn Glen
ADDITIONAL INFORMATION
STUNNING "JUDE" Plan by ASB in Hawthorn Glen ! WIDE OPEN floor plan with 4 bed, 3 bath, large family room, VAULTED 10 ft SMOOTH ceilings, sizeable kitchen with stainless apps, plenty of beautiful cabinets, big PANTRY, and GRANITE counter tops! Owners suite boasts private bath--HUGE walk-in closet, dual vanity with GRANITE top, BIG CUSTOM TILE shower,-- LUXURY vinyl plank flooring throughout foyer, great room, and kitchen and it is water resistant and scratch resistant. Cubby w/ hooks, full basement with over 700 finished sq ft, sizable family room, 4th bedroom, FULL bath, and tons of storage space. EFFICIENT GAS FURNACE, ENERGY SMART RATED HOME! RWC Insurance backed structural warranty! BUILDER will pay BUYER CLOSING COST WITH PREFERRED LENDER! Owner is licensed real estate agent
- Type:
- Single Family
- Sq.Ft.:
- 1,203
- Status:
- Active
- Beds:
- 3
- Lot size:
- 0.1 Acres
- Year built:
- 2021
- Baths:
- 2.00
- MLS#:
- 202108920
- Subdivision:
- Villas Of Springville Manor
ADDITIONAL INFORMATION
Your new home in Charlestown awaits you in The Villas of Springville Manor. The Vesta's single floor layout is great for all stages of life. Thoughtfully designed, the three bedrooms, including a spacious ownerâs suite with a large bath, add to making the Vesta such a comfortable plan to call home. Only a few homesites remain in this desirable location.
- Type:
- Single Family
- Sq.Ft.:
- 1,203
- Status:
- Active
- Beds:
- 3
- Lot size:
- 0.1 Acres
- Year built:
- 2021
- Baths:
- 2.00
- MLS#:
- 202108918
- Subdivision:
- Villas Of Springville Manor
ADDITIONAL INFORMATION
Your new home in Charlestown awaits you in The Villas of Springville Manor. The Vesta's single floor layout is great for all stages of life. Thoughtfully designed, the three bedrooms, including a spacious ownerâs suite with a large bath, add to making the Vesta such a comfortable plan to call home. Only a few homesites remain in this desirable location.
- Type:
- Single Family
- Sq.Ft.:
- 2,394
- Status:
- Active
- Beds:
- 4
- Lot size:
- 0.2 Acres
- Year built:
- 2021
- Baths:
- 3.00
- MLS#:
- 202108915
- Subdivision:
- Hawthorn Glen
ADDITIONAL INFORMATION
NEW CONSTRUCTION Quality built by ASB! The ALLEN Plan comes with a DAYLIGHT basement! Incredible OPEN floor plan with nice "LIFEPROOF" Luxury Vinyl flooring, VAULTED ceiling, stainless apps, eat in kitchen w/ breakfast bar, and is a split bedroom floor plan! The owners suite is complete with a vaulted ceiling, a full bath and boast dual separated vanities with WALKIN closet, and Custom TILE shower! This is an ENERGY SMART RATED home.
- Type:
- Single Family
- Sq.Ft.:
- 2,394
- Status:
- Active
- Beds:
- 4
- Lot size:
- 0.26 Acres
- Year built:
- 2021
- Baths:
- 3.00
- MLS#:
- 202108898
- Subdivision:
- Ashley Springs
ADDITIONAL INFORMATION
NEW CONSTRUCTION Quality built by ASB! The ALLEN Plan comes with a WALKOUT basement! Incredible OPEN floor plan with nice "LIFEPROOF" Luxury Vinyl flooring, VAULTED ceiling, stainless apps, eat in kitchen w/ breakfast bar, and is a split bedroom floor plan! The owners suite is complete with a vaulted ceiling, a full bath and boast dual separated vanities with WALKIN closet, and Custom TILE shower! The basement has a LARGE family room, 4th BR, full bath and tons of storage! This is an ENERGY SMART RATED home.
- Type:
- Land
- Sq.Ft.:
- n/a
- Status:
- Active
- Beds:
- n/a
- Lot size:
- 0.52 Acres
- Baths:
- MLS#:
- 202108821
ADDITIONAL INFORMATION
Build you dream home on this nice lot in desirable Ashley Springs! OVER a half of an ACRE! Close to dining, banks, interstate and more, this lot backs up to a relatively thick tree line giving great privacy in the rear. Homes in this neighborhood range anywhere from 270-400 plus! There is a great neighborhood park right around the corner as well!
- Type:
- Single Family
- Sq.Ft.:
- 1,962
- Status:
- Active
- Beds:
- 4
- Lot size:
- 0.28 Acres
- Year built:
- 2007
- Baths:
- 2.00
- MLS#:
- 202108874
- Subdivision:
- Skyline Acres
ADDITIONAL INFORMATION
Location is where it is for this home! Skyline Acres! The fast growing Salem Noble Rd area in Clark County. Just minutes from the east end bridge. This brick home features 4 bedrooms, 2 full baths, 2 car garage, over 1,900 sq ft on a large corner lot. PLUS...an in-ground salt water pool surrounded by 8 ft of textured, slip resistant "cool" decking, so easy on the feet on those hot sunny days! Yes, that right a backyard oasis! Seller is providing a 1 year Cinch Home Warranty policy. Sq ft/meas approx.
- Type:
- Single Family
- Sq.Ft.:
- 2,679
- Status:
- Active
- Beds:
- 4
- Lot size:
- 0.92 Acres
- Year built:
- 2020
- Baths:
- 3.00
- MLS#:
- 202108843
- Subdivision:
- Jackson Fields
ADDITIONAL INFORMATION
This one checks all the boxes!! Situated on just under an acre in desirable Jackson Fields this beautiful home has an abundance of curb appeal with the hardy board, brick, and stone combo and offers a 3 CAR garage that is side entry so you're not looking at garage doors from the front. This Stunning OPEN/SPLIT floor plan with QUALITY and attention to DETAILS, and over 2600 sq ft of finished living space! Over 1700 SQ FT on the main level! 10 ft smooth ceilings in the great room, FIREPLACE with built ins, beautiful water and scratch resistant flooring and a well equipped kitchen with sleek design boasting breakfast bar, GRANITE counter tops, ISLAND, stainless appliances, tons of counter space and PANTRY! The owners suite is extremely spacious and features tray ceiling, split vanity with granite, 2 Walk In closets, and HUGE CUSTOM TILE SHOWER. The FINISHED walk-out basement offers a spacious family room, 4th bedroom, full bath and tons of STORAGE! Sellers have meticulously cared for this better then new home! Schedule your private showing TODAY!
- Type:
- Land
- Sq.Ft.:
- n/a
- Status:
- Active
- Beds:
- n/a
- Lot size:
- 1.36 Acres
- Baths:
- MLS#:
- 202108800
- Subdivision:
- Polk Run
ADDITIONAL INFORMATION
Back on the market!! This 1.355 flat, beautiful acres is ready to build your dream home & has already been perc tested! Polk Run is a fantastic little neighborhood, just far enough out, but not too far - where the neighbors rarely sell!! Act quickly, bring your own builder, and start living your dream.
- Type:
- Single Family
- Sq.Ft.:
- 1,308
- Status:
- Active
- Beds:
- 3
- Lot size:
- 0.25 Acres
- Year built:
- 2015
- Baths:
- 2.00
- MLS#:
- 202108770
- Subdivision:
- Hillside Crossing
ADDITIONAL INFORMATION
Welcome to 8831 Saddle Ridge Trail. This fantastic all brick ranch is situated on a quiet street in the Hillside Crossing subdivision in Charlestown. Lovely landscaping and a nice covered front entrance greet you as you walk up. Heading inside brings you into the great room. You will immediately notice how bright and airy this space is thanks to the vaulted ceiling that spans over the great room, dining area, and kitchen. The kitchen offers beautiful cabinetry, tons of counter space, stainless steel appliances, and breakfast bar. A sliding glass door off the dining area leads out to the patio. This home has a split bedroom floor plan to offer additional privacy to the primary suite. The primary suite offers a spacious bedroom with tray ceiling, walk-in closet, and full bath with double vanities and tile flooring. There two more large bedrooms and a 2nd full bath on the opposite side of the home. This home also offers a separate laundry room and 2 car garage. Out back is a fully fenced yard with plenty of space for kids and pets to play in. Schedule a showing today!
- Type:
- Single Family
- Sq.Ft.:
- 1,472
- Status:
- Active
- Beds:
- 3
- Lot size:
- 0.68 Acres
- Year built:
- 1955
- Baths:
- 1.00
- MLS#:
- 202108759
- Subdivision:
- Rolling Hills
ADDITIONAL INFORMATION
Welcome to the County! Just outside of the city limits. 3 Bedroom, 1 bath brick ranch with an attached 2 car garage. Large fenced double corner lot, perfect for you chickens or small animals. Property is currently a rental. Could use paint and carpet throughout. Roof is approx. 6 years old, Septic has been pumped within the last 2-3 years. Property is being SOLD "AS IS" welcomes inspections at buyers expense but will not be making any repairs.
- Type:
- Single Family
- Sq.Ft.:
- 1,300
- Status:
- Active
- Beds:
- 3
- Lot size:
- 0.22 Acres
- Year built:
- 2010
- Baths:
- 2.00
- MLS#:
- 202108712
- Subdivision:
- Woodford Farms
ADDITIONAL INFORMATION
LOCATION IS AWESOME....adjacent to Charlestown Middle school and minutes to AMAZON and all other River Ridge Projects/businesses! OPEN floor plan, 3BR, 2BA WITH vaulted ceiling in the great room, spacious kitchen with plenty of counter/cabinet space as well as an eat in area right next to a large picture window allowing for tons of natural light and to sit and eat while you look out at the large PRIVACY FENCED BACK YARD. This is yard your DOG could fall in LOVE with! The master bedroom is a great size featuring a tray ceiling, walk in closet, and private bath! The front of the home has all new landscaping and mulch. All kitchen appliances remain as well as the clothes washer/dryer. Seller is OFFERING up to $3000 in CLOSING COST with an acceptable offer. Seller is offering an American Home Shield Home Warranty that the buyer shall have for a full 12 months from the date of closing. Sq ft & rm sz approx.
- Type:
- Land
- Sq.Ft.:
- n/a
- Status:
- Active
- Beds:
- n/a
- Lot size:
- 0.37 Acres
- Baths:
- MLS#:
- 202108700
- Subdivision:
- Danbury Oaks
ADDITIONAL INFORMATION
Bring your builder to the growing subdivision of DANBURY OAKS! Large cul de sac lot perfect to build your dream home located close to RIVER RIDGE Development and booming area. Great quiet neighborhood with beautiful new trendy homes. Lots are hard to come across and you will not want to miss your chance to jump on in! Agent related to sellers.
- Type:
- Single Family
- Sq.Ft.:
- 1,737
- Status:
- Active
- Beds:
- 4
- Lot size:
- 0.23 Acres
- Year built:
- 2010
- Baths:
- 2.00
- MLS#:
- 202108591
- Subdivision:
- Whispering Oaks Ii
ADDITIONAL INFORMATION
Incredible 1.5 story open floor plan. Decorator show place. Stroll to neighborhood pool & clubhouse. 4 bedrooms plus 2 full baths. Great room opens to eat-in kitchen. Owners have maintained this in impeccable condition. Sought after development & floor plan. The master suite is spacious and able to hold dressers and a king size bed. Landscaped beautifully. Large front porch & back patio. Gorgeous home built by Land Mill. Upgraded when built. Low utilities. More expensive garage door. Two other homes sold on this street within days. so make your appointment quickly or soon.
$12,000,000
8102 High Jackson Road Charlestown, IN 47111
- Type:
- Land
- Sq.Ft.:
- n/a
- Status:
- Active
- Beds:
- n/a
- Lot size:
- 230 Acres
- Baths:
- MLS#:
- 202108657
ADDITIONAL INFORMATION
Property has to be sold as a whole! Will not divide! Approximately 230 Acres of Agriculture adjoining High Jackson Road with approximately 100 Acres (zoned light industry) adjoining Hwy. 62 side by CSX Railrooad tracks; Property is in Opportunity Zone; Watson Water (currently 3" at High Jackson and 3" at Hwy. 62; REMC Electric (3 phase could be available); Charlestown City Sewers. Crops to be harvested 2021.
- Type:
- Land
- Sq.Ft.:
- n/a
- Status:
- Active
- Beds:
- n/a
- Lot size:
- 32 Acres
- Baths:
- MLS#:
- 202108623
ADDITIONAL INFORMATION
LOCATION LOCATION ! WOODED 32 AC M/L WITH FULL SURVEY ON FILE. 425 FT BLACK TOP RD FRTG VIENNA RD. SEWER IS 800 FT AWAY PER SURVEY IS 8" LINE. 3 PARCELS MAKE UP ENTIRE LAND, 1 SMALL PARCEL IS IN CITY OF CHARLESTOWN, OTHER 2 IN COUNTY. BUYER NEEDS TO DO THEIR "DUE DILIGENCE." FOR UTILITIES, INTERNET PROVIDER, CLARK COUNTY ZONING REQUIREMENTS, CLARK COUNTY HEALTH DEPT FOR SOIL/SEPTIC CONDITIONS, AND ANY/ALL OTHER CONCERNS BUYER MAY HAVE. SELLING "AS IS." PREVIOUS PLATTED AS SUBD PER SURVEY. (WILL NOT DIVIDE) SELLING AS A WHOLE. RD FRTG ON VIENNA RD AND LAND ADJOINS FULTON DR (COMING OFF OF EDGEWOOD BY THE CHURCH/HOSPITAL.) WANT PRIVACY? PLUS FANTASTIC LOCATION JUST MINUTES FROM RIVER RIDGE AND EAST END BRIDGE, HERE IT IS. CHARLESTOWN IS A SMALL FAST GROWING CITY WITH A LOT OF PRIDE, STATE PARK, BEAUTIFUL COUNTRYSIDE YET A SMALL AREA WITH NO TRANSIT BUSES, HIGH RISE COMM BLDGS, FACTORY TYPE NOISE. ENJOY PEACE IN THE WOODS. WALK THIS PARCEL AND SEE THE PEACE YOU WILL HAVE AND START YOUR BUILDING PLANS.
- Type:
- Single Family
- Sq.Ft.:
- 2,514
- Status:
- Active
- Beds:
- 4
- Lot size:
- 0.25 Acres
- Year built:
- 2021
- Baths:
- 3.00
- MLS#:
- 202108584
- Subdivision:
- Ashley Springs
ADDITIONAL INFORMATION
QUALITY built by ASB, this is the "Brooklyn" Plan! Offering nearly 1600 Sq ft on the main level and nearly 900 finished space in the lower level, making over 2500 sq ft of living space. This plan boast a WIDE open floor plan with a vaulted great room, eat in kitchen, FOYER, Big PANTRY, and 4 Large bedrooms and 3 full baths! The owners suite features a private bath with dual sinks with granite top, CUSTOM TILE shower, and huge walkin closet that is almost as big as a bedroom! This is an ENERGY SMART RATED home! The FINISHED WALKOUT basement offers a large family room, full bath, Big 4th bedroom, and tons of storage! Builder provides a RWC WARRANTY.
- Type:
- Single Family
- Sq.Ft.:
- 2,150
- Status:
- Active
- Beds:
- 4
- Lot size:
- 0.51 Acres
- Year built:
- 1974
- Baths:
- 3.00
- MLS#:
- 202108599
- Subdivision:
- Lakeview
ADDITIONAL INFORMATION
Well maintained full brick 4 bedroom home on a half acre peaceful park like yard! Heat pump 3 yrs old, water heater 5 yrs, and roof 10 yrs old. Seller providing First American Home Warranty. Inspections welcome but home is being sold "as is". Fireplace as not been used in 15+ yrs so condition is unknown.
Albert Wright Page, License RB14038157, Xome Inc., License RC51300094, [email protected], 844-400-XOME (9663), 4471 North Billman Estates, Shelbyville, IN 46176

Information is provided exclusively for consumers personal, non - commercial use and may not be used for any purpose other than to identify prospective properties consumers may be interested in purchasing. Copyright © 2024, Southern Indiana Realtors Association. All rights reserved.
Charlestown Real Estate
The median home value in Charlestown, IN is $224,995. This is higher than the county median home value of $213,800. The national median home value is $338,100. The average price of homes sold in Charlestown, IN is $224,995. Approximately 64.09% of Charlestown homes are owned, compared to 24.45% rented, while 11.46% are vacant. Charlestown real estate listings include condos, townhomes, and single family homes for sale. Commercial properties are also available. If you see a property you’re interested in, contact a Charlestown real estate agent to arrange a tour today!
Charlestown, Indiana has a population of 7,859. Charlestown is less family-centric than the surrounding county with 25.66% of the households containing married families with children. The county average for households married with children is 28.58%.
The median household income in Charlestown, Indiana is $58,987. The median household income for the surrounding county is $62,296 compared to the national median of $69,021. The median age of people living in Charlestown is 36.6 years.
Charlestown Weather
The average high temperature in July is 86 degrees, with an average low temperature in January of 22.6 degrees. The average rainfall is approximately 46.3 inches per year, with 10.8 inches of snow per year.
