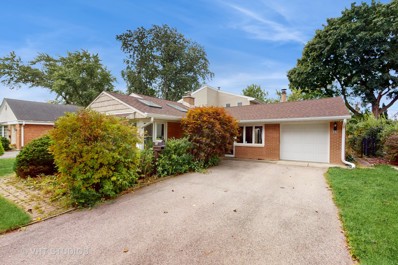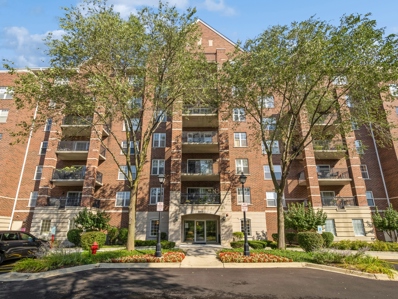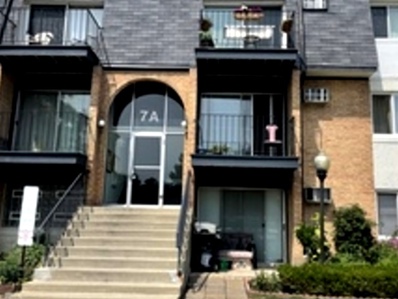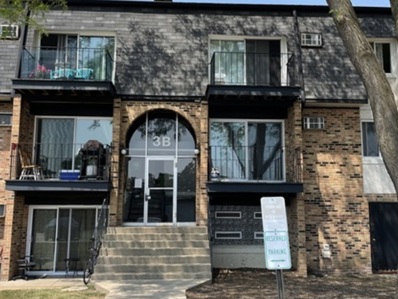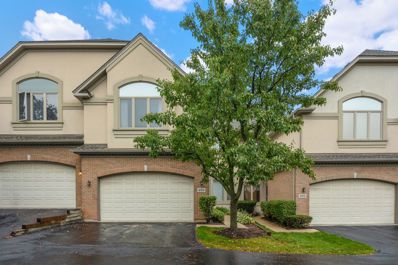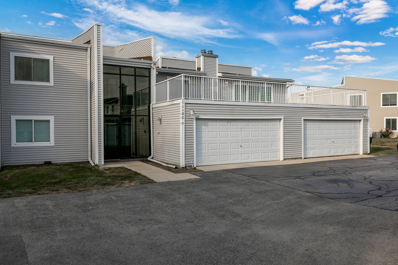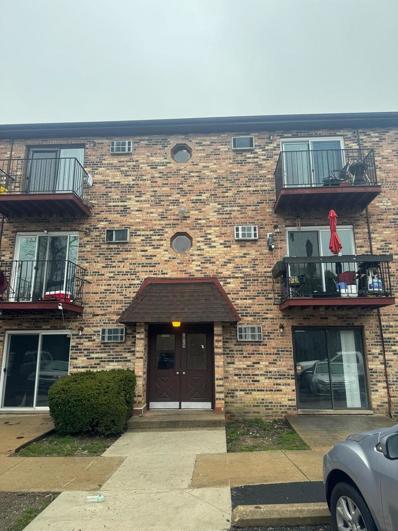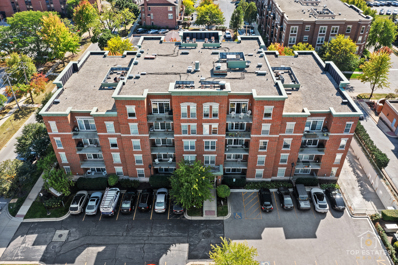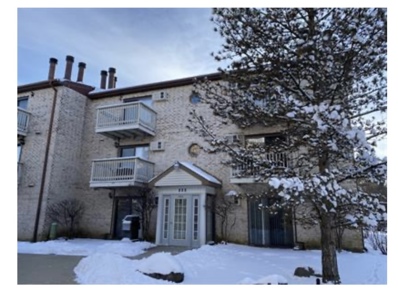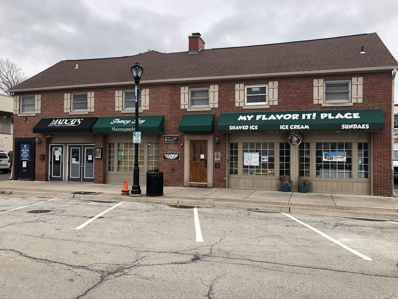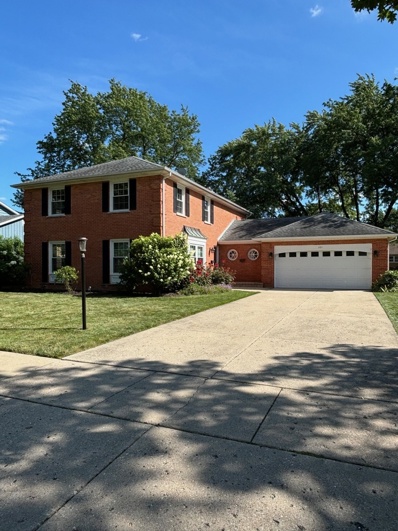Palatine IL Homes for Rent
- Type:
- Single Family
- Sq.Ft.:
- n/a
- Status:
- Active
- Beds:
- 2
- Year built:
- 1977
- Baths:
- 2.00
- MLS#:
- 12179406
ADDITIONAL INFORMATION
Welcome to maintenance-free living at its finest in Palatine, IL! This stunning 2-bedroom, 2-bathroom condo offers the perfect combination of comfort, convenience, and modern elegance. Step inside and be greeted by an open and airy living space, illuminated by natural light streaming through large windows. The spacious living room provides an inviting atmosphere for relaxation or entertaining guests, with ample room for your favorite furniture and decor. The adjoining kitchen is a chef's delight, featuring sleek countertops, appliances, and plenty of cabinet space for storage. The breakfast bar offers a convenient spot for casual dining, while the adjacent dining area is perfect for hosting intimate meals with friends and family. Retreat to the luxurious master suite, complete with a walk-in closet and a private en-suite bathroom featuring a soaking tub and separate shower. The second bedroom is equally spacious and versatile, ideal for guests, a home office, or a hobby room. A second full bathroom ensures comfort and convenience for all. Enjoy the convenience additional storage space, as well as the peace of mind that comes with secure, assigned parking in the underground garage. Situated in a well-maintained community, this condo offers access to a range of amenities, including a swimming pool, providing endless opportunities for recreation and relaxation. Conveniently located in Palatine, IL, this condo offers easy access to shopping, dining, entertainment, and transportation options, making it the perfect place to call home. Don't miss out on this fantastic opportunity - schedule your showing today and experience the best of Palatine living!
- Type:
- Single Family
- Sq.Ft.:
- 1,430
- Status:
- Active
- Beds:
- 3
- Year built:
- 1990
- Baths:
- 2.00
- MLS#:
- 12142768
- Subdivision:
- Hickory Hill
ADDITIONAL INFORMATION
Welcome to a beautifully updated 3 bedroom 1.5 bathroom perfectly located investor friendly townhome! As you enter you are greeted by updated LVP flooring throughout, and a spacious first floor bedroom with lookout windows to your beautiful back yard, a 1 car attached garage with ample storage, and even more storage just across the hall from that! Heading upstairs you have a clear view from the front to the back of the home with a massive family room with gas start wood burning fireplace, large dining area, spacious kitchen with stainless steel appliances, large windows, and a great size dedicated pantry! just past the living area is the beautifully appointed half bathroom that is flooded with light! upstairs you are welcomed by 2 HUGE primary bedrooms boasting large closets and huge windows and a newly renovated (2023) shared bathroom with marble countertops, and marble look floors and tub/shower! dont delay, make this your investment or home today!
- Type:
- Single Family
- Sq.Ft.:
- 2,068
- Status:
- Active
- Beds:
- 3
- Lot size:
- 0.26 Acres
- Year built:
- 1954
- Baths:
- 2.00
- MLS#:
- 12169784
ADDITIONAL INFORMATION
Get ready to discover your dream home, perfectly designed for your lifestyle! This remarkable property features not one, but TWO primary bedrooms-ideal for multi-generational living or entertaining family and friends in style. Nestled on a serene, tree-lined street just moments from the vibrant heart of Palatine, this inviting residence beautifully blends classic charm with modern convenience. Step inside to find a spacious open-concept layout on the first floor. The bright eat-in kitchen shines with an abundance of crisp white cabinetry and elegant granite countertops. Equipped with modern stainless steel appliances, including a charming farmhouse sink, this kitchen masterfully balances style and functionality. The dining room offers generous space for entertaining, ensuring gatherings are a delight. Cozy up in the living room, featuring a warm wood-burning fireplace, perfect for intimate evenings. The convenient wet bar further enhances this inviting space for hosting. Sliding doors from the family room open to a large, fully-fenced backyard, creating an ideal outdoor retreat for relaxation and play. Upstairs, your expansive primary suite awaits, complete with a serene walk-out balcony and two spacious walk-in closets. The sun-drenched primary bath is a true oasis, showcasing skylights that flood the space with natural light, a luxurious jetted tub, a separate shower, and a double sink vanity-everything you need to elevate your daily routine.Enjoy peace of mind with a one-year Cinch Home Warranty included at closing. Please note that room dimensions are approximate, sourced from the Matterport Floor Plan, and property taxes reflect no exemptions for 2023 payable in 2024. Recent improvements, with approximate dates provided by the previous owner, include Renewal By Anderson windows (2012), a main floor bathroom remodel (2013), roof, siding, gutters, and skylights (2015), a water heater (2018), and the asphalt driveway replaced (2018).
- Type:
- Single Family
- Sq.Ft.:
- 1,337
- Status:
- Active
- Beds:
- 2
- Year built:
- 2004
- Baths:
- 2.00
- MLS#:
- 12164168
- Subdivision:
- The Groves Of Palatine
ADDITIONAL INFORMATION
You won't want to miss this south facing 5th floor unit located in sought after downtown Palatine. Step into this bright and airy condo that features a split bedroom configuration. Kitchen offers beautiful cabinets with endless counter tops and all newer stainless steal appliances. Open concept living with ample size living room and separate dining room, all perfect for entertaining. Step out to private balcony with views of lush landscaped courtyard. Plenty of natural sun light for this south facing unit. Master suite with a walk in closet and private bath. Newer washer/dryer in unit. Cable & Internet included in association fees. Property includes a heated garage parking spot #21 and plenty of additional parking in the lot just west of building. There is and private storage #S2 21 just to the left of parking space. Steps to downtown Palatine, Metra, dining, entertainment and more! Quick Closing Possible!! Complex allows Rentals!
- Type:
- Single Family
- Sq.Ft.:
- 800
- Status:
- Active
- Beds:
- 1
- Year built:
- 1977
- Baths:
- 1.00
- MLS#:
- 12178690
- Subdivision:
- Windhaven
ADDITIONAL INFORMATION
INVESTORS!!GREAT FIRST FLOOR 1 BEDROOM 1 BATH UNIT.LARGE LIVING ROOM WITH SEPARATE DINING AREA.CLOSE TO SHOPPING,RESTAURANTS AND EXPRESSWAY. TENANT OCCUPIED UNTIL JUNE 2025 PICTURES ARE BEFORE IT WAS RENTED CASH ONLY
- Type:
- Single Family
- Sq.Ft.:
- 1,150
- Status:
- Active
- Beds:
- 2
- Year built:
- 1986
- Baths:
- 2.00
- MLS#:
- 12177124
- Subdivision:
- Deerpath Manor
ADDITIONAL INFORMATION
Owned by Mr. Clean, Spotless 2 bedroom, 2 bath upper level home on the market. Very Bright, a lot of natural light! The kitchen has maple cabinets, tile flooring and a nice sized eating area with sliding doors to the balcony. There are vaulted ceilings in the living room and another set of sliding doors to the balcony. Hardwood floors are throughout in living, dining and both bedrooms. The separate dining room is great for larger gatherings or a home office. The primary bedroom is very generous and offers a walk in closet and full bath. The secondary bedroom also has a large closet and is just across the hall from another full bath. Laundry room is in the home. An renovated attached garage keeps the car nice and toasty with Smart Q Garage door opener! You'll have fantastic access to the stores and restaurants in Deer Park and can hop on Route 53 in just a few blocks. Falcon Park is less than a mile away. New roof and gutters! The home will be sold "as-is".
ADDITIONAL INFORMATION
INVESTORS!!2 BDR CONDO IN PALATINE GOOD LOCATION JUST MINUTES FROM EXPRESS 53 ASSOCIATION INCLUDES HEAT COOKING GAS,WATER ,GARBAGE,CLUB HOUSE,POOL. PHOTOS ARE BEFORE UNIT WAS RENTED-TENANT IN PLACE UNTIL DEC 2024 THEY WOULD LIKE TO STAY. CASH ONLY
- Type:
- Single Family
- Sq.Ft.:
- 3,284
- Status:
- Active
- Beds:
- 5
- Lot size:
- 0.21 Acres
- Year built:
- 1991
- Baths:
- 4.00
- MLS#:
- 12177722
ADDITIONAL INFORMATION
An impressive, custom-built home in excellent condition on a quiet, cul-de-sac location. Walking distance to schools, golf course, boating, and Metra. Enjoy the updated kitchen with 42" cabinets and marble countertops throughout. Custom-designed, large back yard with a spacious patio, ideal for entertaining. Second floor includes the cathedral ceiling foyer, with a primary suite offering a double vanity bath and walk-in closet. Three additional bedrooms on the 2nd floor, plus a full bath and bedroom or office on first floor. The large, finished 9 ft-high basement has available hook-ups for a 2nd kitchen, plus another office or guest bedroom with a full bath. Laundry room conveniently located on the first floor. Beautifully landscaped, front and back!
- Type:
- Single Family
- Sq.Ft.:
- n/a
- Status:
- Active
- Beds:
- 2
- Year built:
- 1975
- Baths:
- 2.00
- MLS#:
- 12176437
- Subdivision:
- Willow Creek
ADDITIONAL INFORMATION
Large top floor corner unit with 2 bedrooms and 2 full bathrooms plus balcony in popular Willow Creek for a great price! Bring your decorating ideas and get a great deal! It is time for updating and you'll have the opportunity to earn some good old fashioned sweat equity in the process. This location can't be beat, just a minute to Route 53 access and the Metra train! There are shopping and dining options all around. The association fee includes almost everything: heat, water, garbage, pool, tennis courts, exterior maintenance, etc. Take a look soon! Start building equity as you live there while improving the property to your style. Sold AS-IS. Investors welcome too, rentals are allowed - great opportunity!
- Type:
- Single Family
- Sq.Ft.:
- 3,407
- Status:
- Active
- Beds:
- 2
- Year built:
- 2001
- Baths:
- 4.00
- MLS#:
- 12164599
- Subdivision:
- Sutton Park Place
ADDITIONAL INFORMATION
Discover this unique and extraordinary semi-custom townhome nestled within the prestigious Sutton Park Place community. Unlike any other unit in the development and lives like a single family home. Admire the unique architectural details, such as the arched entryway and floating ceiling in the kitchen. Spacious living areas with extra-wide living and dining rooms featuring 18 ft. vaulted ceilings and cherry floors create a luxurious ambiance. The vaulted living room, a true centerpiece, features a gas-starter fireplace, sun-drenched windows, and a wonderfully open space perfect for relaxing, entertaining, or simply enjoying the ambiance. Step outside onto your expansive deck to soak in the beauty of the surrounding area. Enjoy the convenience of a main-level laundry and mudroom. The open galley-style kitchen boasts 41" beautiful cherry cabinets, a cabinet depth fridge, gas cooktop & range, granite countertops and all stainless steel appliances. Unleash your creativity with this massive 19x14 main floor bonus room boasting high ceilings. Whether you envision a home office, a third bedroom, a playroom, or a guest suite, the possibilities are endless. Let your imagination run wild and transform this versatile space into your dream room. Upstairs you'll find two large bedrooms, both with vaulted 13 ft. ceilings, each with its own ensuite bathroom. The versatile loft space down the hall and overlooking the living room offers endless possibilities, whether you prefer an office, workout room, or sitting area. The finished basement provides ample space for entertaining or relaxation, featuring a luxurious wet bar with a five-seater custom-made design, a 14-bottle built-in wine rack, drink prep area, full-sized fridge, and a full bath with a white vanity and stand-up shower. A billiards area completes the basement, making it the perfect gathering place for friends and family. With a two-car attached garage and a convenient location within the community, this townhome offers the perfect blend of comfort, style, and functionality. Enjoy the beauty of a professionally landscaped property, complete with lawn care, exterior unit maintenance including tuckpointing and EIFS maintenance and snow removal services. The home's impeccable exterior adds to its curb appeal and provides a peaceful outdoor retreat. Benefit from the convenience of its prime location, offering easy access to Palatine Metra, shopping, and restaurants.
- Type:
- Single Family
- Sq.Ft.:
- 2,356
- Status:
- Active
- Beds:
- 4
- Lot size:
- 0.24 Acres
- Year built:
- 1973
- Baths:
- 3.00
- MLS#:
- 12169079
ADDITIONAL INFORMATION
Step into a world of modern elegance and sophisticated charm with this stunningly remodeled ranch in Palatine. Nestled in an established neighborhood, this home is a true masterpiece of design, blending contemporary luxury with timeless style. Gleaming hardwood floors flow throughout the main level, leading you to a spectacular open-concept great room-perfect for entertaining on a grand scale. The heart of this home is the chef's kitchen, a culinary dream featuring high-end finishes, sleek cabinetry, and ample counter space for all your creations. Beyond the great room, enjoy serene views of Whippoorwill Park, providing a picturesque backdrop for every season. Step outside to your private deck, where tranquility awaits-ideal for morning coffee or evening relaxation. The master suite is a sanctuary of its own, complete with a lavish en-suite bath featuring a spa-like walk-in shower that redefines luxury living. Located just moments from Fremd High School and the scenic Peregrine Lake, this home offers both the convenience of a prime location and the peace of a quiet, friendly neighborhood. Words and photos can only capture so much-this home must be seen in person to truly appreciate its unmatched style and attention to detail. Don't miss your chance to experience this remarkable home-schedule your showing today before it's gone!
- Type:
- Single Family
- Sq.Ft.:
- 1,500
- Status:
- Active
- Beds:
- 4
- Year built:
- 1978
- Baths:
- 2.00
- MLS#:
- 12174330
ADDITIONAL INFORMATION
This exceptional 4-bedroom, 2-bathroom residence boasts a spacious terrace that's perfect for hosting gatherings and enjoying leisure activities. The condo is flooded with natural light and impressively sized, showcasing meticulous updates and top-notch finishes, such as stainless steel appliances, exquisite quartz countertops, elegant white shaker cabinets, sleek chrome bathroom fixtures, luxurious rainfall and hand-held shower options, custom built-in closet cabinetry, ambient recessed lighting, upgraded window treatments, and beautiful new flooring throughout. The interiors have been freshly painted in a soothing white hue, giving the property a move-in ready appeal. Additionally, this impeccable unit comes with 1 garage space and 1 exterior space for your convenience. Book your Showing now while its available!
- Type:
- Single Family
- Sq.Ft.:
- 1,600
- Status:
- Active
- Beds:
- 3
- Year built:
- 1980
- Baths:
- 2.00
- MLS#:
- 12173456
- Subdivision:
- Hidden Creek
ADDITIONAL INFORMATION
Ready for new owner! Property features: first floor master bedroom with shared full bath, spacious living room with vaulted ceiling, huge kitchen, two fireplaces, loft, deck, patio, ceiling fans, washer/dryer, attached garage with opener! Roof approximately 3 years, wood laminate flooring first floor. Super low assessment!!! Community swimming pool and park. Endless possibilities here, come make it yours! Home is being sold "as is".
- Type:
- Single Family
- Sq.Ft.:
- 2,017
- Status:
- Active
- Beds:
- 4
- Lot size:
- 0.26 Acres
- Year built:
- 1958
- Baths:
- 3.00
- MLS#:
- 12172713
ADDITIONAL INFORMATION
Charming Home in the Heart of Palatine - A Unique Opportunity Awaits! Discover the potential of this unique property located in the vibrant heart of Palatine. This charming home, originally built in 1951 with a thoughtful 2006 addition, offers a blend of classic character and modern possibilities. Set within walking distance of Northwest Highway's shopping, dining, and local amenities, this residence is perfectly situated for convenience and lifestyle. The current layout presents a blend of tasteful updates and areas awaiting your personal touch, allowing you to tailor the space to your vision. The home's versatile design features two heating and cooling zones with separate furnaces, air conditioning units, and water heaters, ensuring comfort and efficiency throughout the year. The expansive 2.5-car garage offers ample storage space and potential for additional organization. For those looking to expand, the neighboring home has added a second floor, presenting a potential opportunity to increase your living space to up to 4,000 square feet. Alternatively, update the front of the house to reflect today's luxury standards and create a stylish, contemporary facade. Whether you envision a grand renovation or a modern update, this property provides a fantastic foundation in a desirable location. Don't miss the chance to transform this house into your dream home.
- Type:
- Single Family
- Sq.Ft.:
- 1,100
- Status:
- Active
- Beds:
- 2
- Year built:
- 1982
- Baths:
- 2.00
- MLS#:
- 12172165
- Subdivision:
- Kingsbrooke
ADDITIONAL INFORMATION
Prepare to be amazed! This beautifully updated first-floor end-unit condo offers everything you need. 2 bedrooms, 2 baths, 1100 sq ft. A spacious kitchen with a charming breakfast nook that overlooks a peaceful green area. A separate dining area perfect for larger gatherings. Both bathrooms have been modernized with tall double vanities and elegant tilework. The warm and inviting wall colors create a cozy atmosphere throughout the home. Additional highlights include in-unit laundry and attached garage that provides parking and extra storage. Step outside to a private patio with views of serene green space-perfect for unwinding. The backyard area is fenced in for added privacy and security. The building borders Osage Park with a fun kids playground. Fantastic location-close to everything!
$889,000
1941 N Green Lane Palatine, IL 60074
- Type:
- General Commercial
- Sq.Ft.:
- 5,742
- Status:
- Active
- Beds:
- n/a
- Year built:
- 1981
- Baths:
- MLS#:
- 12173279
ADDITIONAL INFORMATION
Great Investment - Positive cash flow! Fully rented, well maintained corner building. 5- 2 beroom units and 1- 1 bedroom unit. All new bathrooms, newer roof. Masonary building. Association includes: exterior, common areas, lawn & snow removal. Tenant pays heat & electric. Close to shopping & major highway 53. Great schools, easy to rent.
- Type:
- Single Family
- Sq.Ft.:
- 2,000
- Status:
- Active
- Beds:
- 3
- Year built:
- 1994
- Baths:
- 3.00
- MLS#:
- 12170797
- Subdivision:
- Parkside On The Green
ADDITIONAL INFORMATION
Welcome to this inviting Parkside on the Green townhome, nestled in the highly desirable Pleasant Hill/Fremd school district. Offering 3 cozy bedrooms upstairs, along with a first-floor den/office featuring custom built-ins. Downstairs, you'll find a spacious second family room. Hardwood floors throughout the main level, stairs, and primary bedroom. The expansive primary suite is complete with a private balcony, a custom-built closet, and a luxurious bath featuring a double granite vanity, and separate tub and shower. The upstairs laundry room comes equipped with a Bosch front-load washer and dryer. The additional bedrooms each have organized closets. The lower-level family room provides extra space for gatherings or a cozy movie night, while a generous walk-in closet is plumbed and ready for your next room addition. Amazing 2-Car garage and brand new roof and siding! A must see!!! It won't last long!
- Type:
- Single Family
- Sq.Ft.:
- 1,089
- Status:
- Active
- Beds:
- 2
- Year built:
- 1978
- Baths:
- 2.00
- MLS#:
- 12172566
- Subdivision:
- Baybrook
ADDITIONAL INFORMATION
** OFFERING PICTURESQUE VIEWS of a PRISTINE POND from EVERY ROOM ** This 2nd-floor Unit provides a Stunning Backdrop throughout the Changing Seasons ** Located in the Highly Desirable Baybrook Park Complex ** Featuring 2 Bedrooms and 2 Baths with the Primary Bedroom boasting a Beautiful Updated Private Bath, a Walk-in Closet, and Access to the Expansive 43-foot Balcony ** The Well-designed Floor Plan includes a Spacious Living Room and an L-shaped Dining Room with a Sliding Glass Door leading to the Balcony ** Eat-in Kitchen ** Attractive Laminate Flooring throughout Foyer, Kitchen and Hallway ** Lots of Closet Space ** Storage Room just Down the Hall from the Unit with a Designated Locker for Extra Storage ** Central A/C and Forced Air Heat ** Laundry Room just down the Hall and on Each Floor ** Elevator Building ** Plenty of Parking for You & Your Guests ** Relax, Sun Bathe or Swim at the Private Pool ** Clubhouse has a Fresh Look & Ready to Host Your Next Party ** Stroll around Pond or Baybrook Drive which Leads to Twin Lakes Golfing & Recreation Center for Golfing, Golf Driving Range, Boating, Fishing & Cafe ** Water Usage included in Assessment ** Pets are Welcome ** Rentals are Allowed ** Excellent Location Minutes from All Kinds of Shopping ** Easy Access to Routes 53/355 ** Whether looking to Relax, Entertain or Enjoy Outdoor Activities, this Condo offers a Combination of Comfort and Convenience in a Beautiful Setting ** Many Updates over the Years ** Unit and Mecahnicals are in Great Condition and in a Well-Maintained Building, providing a Clean and Ready-to-Move-in Home for You **
- Type:
- Single Family
- Sq.Ft.:
- 1,272
- Status:
- Active
- Beds:
- 2
- Year built:
- 2005
- Baths:
- 2.00
- MLS#:
- 12172311
- Subdivision:
- Benchmark
ADDITIONAL INFORMATION
Come experience this stunning, move-in ready 2-bedroom, 2-bath condo just a short walk from downtown. The open floor plan features a kitchen with granite countertops, stainless steel appliances, and a spacious corner peninsula perfect for dining or working. Enjoy the convenience of a built-in wine and bar area, ideal for preparing your favorite beverage before relaxing on the balcony. The master bedroom offers a generous walk-in closet, while the second bedroom and in-unit laundry are thoughtfully located on opposite sides for added privacy. Plus, you'll appreciate the underground heated parking spot!
- Type:
- Single Family
- Sq.Ft.:
- 2,707
- Status:
- Active
- Beds:
- 4
- Year built:
- 1970
- Baths:
- 3.00
- MLS#:
- 12120388
- Subdivision:
- Hunting Ridge
ADDITIONAL INFORMATION
WALKING DISTANCE TO FREMD HIGH SCHOOL!!GREAT VALUE AND IN MOVE IN READY, A CUL DE SAC HOME IN DESIRABLE HUNTING RIDGE SUBDIVISION WITH LARGE PROFESSIONALLY LANDSCAPED AND OVERSIZED YARD!!! THIS GORGEOUS HOME HAS 4 BEDROOMS, 2.5 BATHS AND A FINISHED BASEMENT*****NEW CARPET THRUOUT THE HOME**** NEW LAMINATE FLOOR IN BASEMENT*****MOST HARDWOOD ON MAIN LEVEL******MANY UPDATES IN PAST YEARS ALL THRU THE HOUSE****GORGEOUS KITCHEN WITH 42" MAPLE CABINETS, CORIAN COUNTERTOPS AND KITCHENAID SS APPLS*****AN ELEGANT FOYER ENTRANCE LEADING TO A COZY FAMILY ROOM WITH A GAS FIREPLACE****LIGHT AND BRIGHT SEPERATE LIVING ROOM WHICH CONNECT TO A FORMAL DINNING ROOM AND KITCHEN, JUST PERFECT FOR LARGE GATHERINGS*****FAMILY ROOM WITH A SLIDING DOOR WHICH LEADS TO THE YARD WITH BRICK PAVER PATIO****ALL 3 BATHROOMS REMODELED****LARGE MASTER SUITE WITH AN ATTACHED MASTER BATH AND WALK IN CLOSET*****MASTER BATH TOTALLY UPDATED WITH GRANITE COUNTERS, MAPLE CABINETS, DUAL SINk, CERAMIC TILE FLOORING AND TILED SHOWER****HALLWAY BATH ALSO HAS DUAL SINKS WITH WHITE CABINETS****SPACIOUS BEDROOMS ON SECOND FLOOR*****MAIN LEVEL LAUNDRY ROOM WITH A SINK AND UTILITY DOOR TO THE BACKYARD****BRICK PAVER DRIVE WAY******MALLARD PARK IS ON THE CORNER. AS PER PREVIOUS OWNERS PELLA WINDOWS WERE NEW ( IN 2017).
- Type:
- Single Family
- Sq.Ft.:
- 850
- Status:
- Active
- Beds:
- 2
- Year built:
- 1978
- Baths:
- 1.00
- MLS#:
- 12171438
- Subdivision:
- Fox Cove
ADDITIONAL INFORMATION
Investor's Dream! This beautifully updated 2-bedroom, 1-bath, 1st-floor condo is a fantastic investment opportunity. The unit is currently rented through April 30, 2025, providing immediate rental income. With modern updates and a great presentation, this condo offers both style and convenience. Don't miss out on this prime opportunity-perfect for serious investors!
- Type:
- Single Family
- Sq.Ft.:
- 850
- Status:
- Active
- Beds:
- 2
- Year built:
- 1970
- Baths:
- 1.00
- MLS#:
- 12171422
- Subdivision:
- Fox Cove
ADDITIONAL INFORMATION
Investor's Dream! This beautifully updated 2-bedroom, 1-bath top-floor condo is a fantastic investment opportunity. The unit is rented through April 30, 2025, providing immediate rental income. With modern updates and a great presentation, this condo offers both style and convenience. Don't miss out on this prime opportunity-perfect for serious investors!
- Type:
- Other
- Sq.Ft.:
- 10,000
- Status:
- Active
- Beds:
- n/a
- Year built:
- 1943
- Baths:
- MLS#:
- 12169902
ADDITIONAL INFORMATION
There is ample street parking as well as municipal lots in front of the building. Seven spaces behind the building are rarely used because free public lot space is always available. Very good visibility to the downtown area and steps from the train station. The building has been very well kept and has a newer roof and recent tenant build outs. The location is ideal, situated a short walk from the Metro stop and in close proximity to the proposed new Bears stadium. The restaurant is a local staple and has been around for many years. The ice cream shop, photography studio are all long term established businesses that thrived even through pandemic challenges. The upper level has an open space and was a former dance studio with 20 ft beamed ceilings with floor to ceiling windows, ceiling fans, central air and heat, a full kitchen, 3 bathrooms, a large changing room off the entryway, additional expansive office space, storage and a smaller warm up space in the back. Ideal for a dance studio, martial arts dojo, yoga studio, fitness, event/banquet space and more!
- Type:
- Single Family
- Sq.Ft.:
- 2,700
- Status:
- Active
- Beds:
- 5
- Year built:
- 1971
- Baths:
- 3.00
- MLS#:
- 12169713
- Subdivision:
- Pebble Creek
ADDITIONAL INFORMATION
Stately all brick Georgian in desirable Pebble Creek. Freshly painted; new carpet in LR, DR, stairs and upstairs hall. New windows (2023). Brand new sump, electric panel and shutters. This beautiful home boasts hardwood floors in FR and 5 BRs; crown moulding throughout; updated oversized trim and six panel doors; lovely front door; updated kitchen with white cabinets, granite counters, and SS appliances; updated upstairs baths with quality cabinetry, granite counters and Jacuzzi in primary bath; primary BR has large walk-in closet; PR has beautiful Kohler Devonshire sink/toilet. Convenient first floor laundry. Huge unfinished basement is freshly painted for plenty of storage and more. Additional exterior architectural details include quioned corners, beautiful bay and circular windows. Paver brick entry. Fabulous shaded fenced yard with patio. This house is updated throughout and close to everything. Ready for you to move in!
- Type:
- Single Family
- Sq.Ft.:
- 1,325
- Status:
- Active
- Beds:
- 2
- Year built:
- 1972
- Baths:
- 2.00
- MLS#:
- 12169399
ADDITIONAL INFORMATION
MAKE AN OFFER!! INVESTORS or HOME BUYERS ~ DO NOT PASS UP THIS VALUE!! SOLID BRICK OFFERS; 2 UPPER BEDROOMS ON THE MAIN FLOOR WITH 2 LOWER LEVEL BEDROOMS / OFFICE POTENTIAL IN THE FULL, FINISHED BASEMENT. EXTENDED DRIVEWAY LEADS TO 2 CAR GARAGE. ROOF, SUMP PUMP, KITCHEN AND BATHS UPDATED THROUGHOUT THE YEARS. TENANT OCCUPIED ON 30 DAY NOTICE. HOME WILL BE PROFESSIONALLY CLEANED PRIOR TO CLOSE. EXCELLENT LOCATION IN GREAT SCHOOL DISTRICT. WILLIAM FREMD HIGH SCHOOL. GREAT NEIGHBORHOOD. AMAZING OPPORTUNITY ~ MOTIVATED SELLER!


© 2024 Midwest Real Estate Data LLC. All rights reserved. Listings courtesy of MRED MLS as distributed by MLS GRID, based on information submitted to the MLS GRID as of {{last updated}}.. All data is obtained from various sources and may not have been verified by broker or MLS GRID. Supplied Open House Information is subject to change without notice. All information should be independently reviewed and verified for accuracy. Properties may or may not be listed by the office/agent presenting the information. The Digital Millennium Copyright Act of 1998, 17 U.S.C. § 512 (the “DMCA”) provides recourse for copyright owners who believe that material appearing on the Internet infringes their rights under U.S. copyright law. If you believe in good faith that any content or material made available in connection with our website or services infringes your copyright, you (or your agent) may send us a notice requesting that the content or material be removed, or access to it blocked. Notices must be sent in writing by email to [email protected]. The DMCA requires that your notice of alleged copyright infringement include the following information: (1) description of the copyrighted work that is the subject of claimed infringement; (2) description of the alleged infringing content and information sufficient to permit us to locate the content; (3) contact information for you, including your address, telephone number and email address; (4) a statement by you that you have a good faith belief that the content in the manner complained of is not authorized by the copyright owner, or its agent, or by the operation of any law; (5) a statement by you, signed under penalty of perjury, that the information in the notification is accurate and that you have the authority to enforce the copyrights that are claimed to be infringed; and (6) a physical or electronic signature of the copyright owner or a person authorized to act on the copyright owner’s behalf. Failure to include all of the above information may result in the delay of the processing of your complaint.
Palatine Real Estate
The median home value in Palatine, IL is $331,000. This is higher than the county median home value of $279,800. The national median home value is $338,100. The average price of homes sold in Palatine, IL is $331,000. Approximately 63.09% of Palatine homes are owned, compared to 30.77% rented, while 6.14% are vacant. Palatine real estate listings include condos, townhomes, and single family homes for sale. Commercial properties are also available. If you see a property you’re interested in, contact a Palatine real estate agent to arrange a tour today!
Palatine, Illinois has a population of 67,754. Palatine is more family-centric than the surrounding county with 29.88% of the households containing married families with children. The county average for households married with children is 29.73%.
The median household income in Palatine, Illinois is $86,415. The median household income for the surrounding county is $72,121 compared to the national median of $69,021. The median age of people living in Palatine is 38.2 years.
Palatine Weather
The average high temperature in July is 83 degrees, with an average low temperature in January of 13.9 degrees. The average rainfall is approximately 36.2 inches per year, with 35.7 inches of snow per year.


