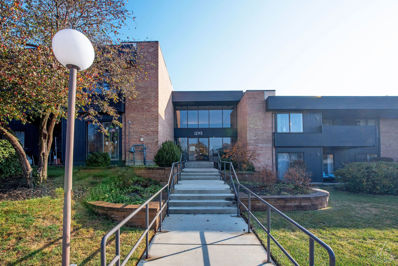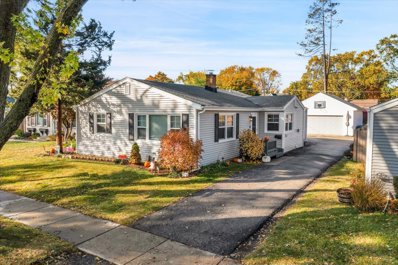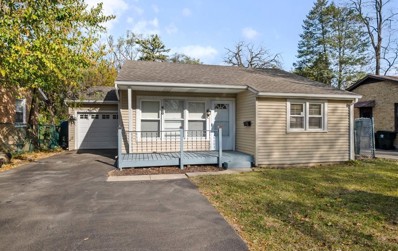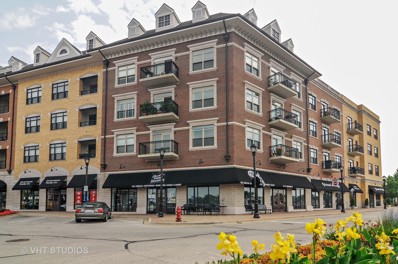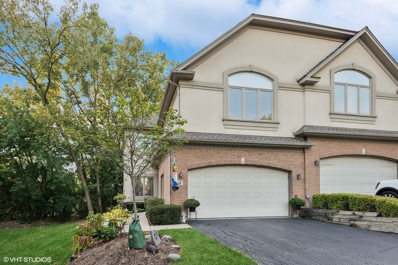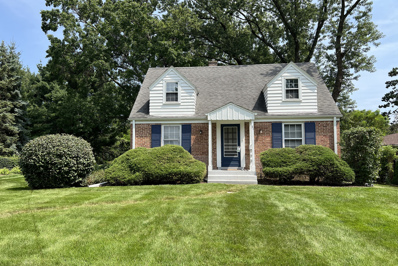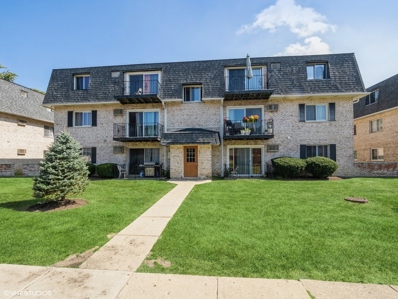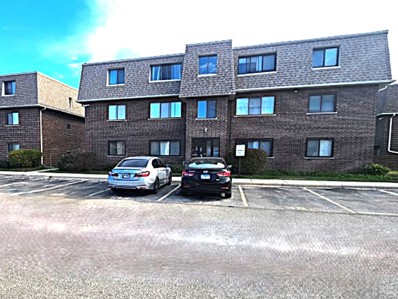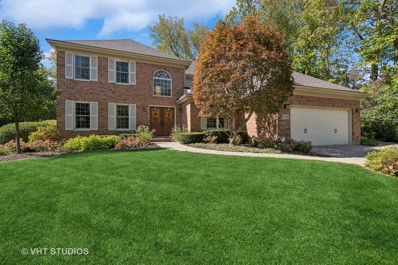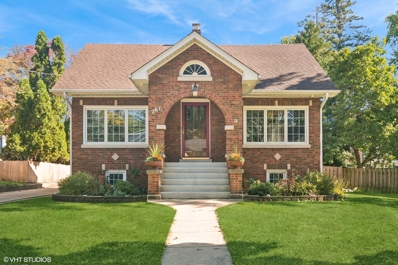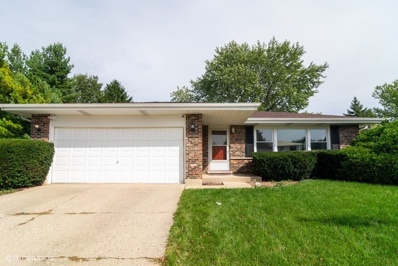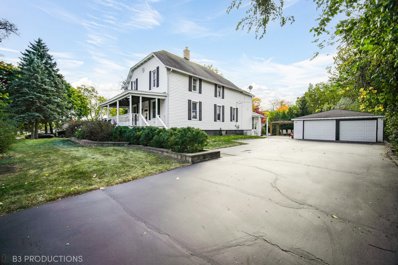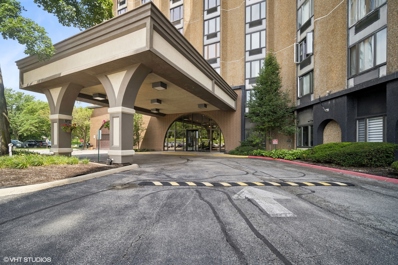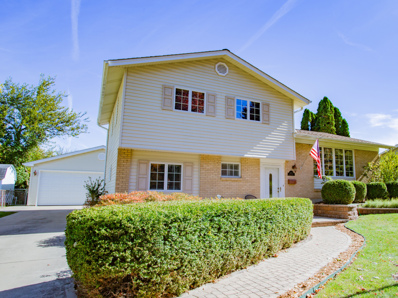Palatine IL Homes for Rent
- Type:
- Single Family
- Sq.Ft.:
- n/a
- Status:
- Active
- Beds:
- 1
- Year built:
- 1977
- Baths:
- 1.00
- MLS#:
- 12197580
- Subdivision:
- Countryside
ADDITIONAL INFORMATION
An excellent opportunity awaits to own this 1 bdrm / 1 bath first floor corner unit in the Countryside Condo neighborhood of Palatine! Freshly painted with updated laminate flooring thru out make this well sought after condo the perfect place to call home! The black and white vinyl flooring give the kitchen a bistro feel with plenty of cabinets and newer stainless steel (2022) appliances. Cozy up in the large living room which hosts two sets of sliding doors providing access to a private patio area. The oversized bedroom provides tons of natural light, a generous walk in closet and a third set of sliding doors to access the private patio! HVAC replaced in 2020. Also included is extra storage in the basement and 2 exterior parking spaces. Don't blink otherwise you will miss out on this one!
- Type:
- Single Family
- Sq.Ft.:
- 1,579
- Status:
- Active
- Beds:
- 3
- Lot size:
- 0.15 Acres
- Year built:
- 1955
- Baths:
- 1.00
- MLS#:
- 12197450
ADDITIONAL INFORMATION
Watch the 4th of July Fireworks from your very own backyard in this charming 3-bedroom, 1-bath ranch home in one of THE BEST neighborhoods of Downtown Palatine! This is an amazing price point to be able to own a completely move-in ready home with a great floor plan in this area! A large family room addition on the back brings the home to nearly 1,600 sq ft PLUS 550 sq ft of professionally-done outdoor living space. Perfect for entertaining! The kitchen features granite countertops and fresh 36" cabinets and opens freshly finished hardwood floors. Newer roof and windows. EXTRA LARGE 24'x26', 2-Car Garage with fully fenced backyard! There are no stairs inside the home if that's something you're trying to avoid and only two steps to get in. Close to Train Station, Downtown Palatine, Community Center, Family Aquatic Center, multiple schools, Farmers Market, etc. Fantastic location in the heart of the Palatine and all the festivals in the area.
- Type:
- Single Family
- Sq.Ft.:
- 932
- Status:
- Active
- Beds:
- 3
- Lot size:
- 0.17 Acres
- Year built:
- 1949
- Baths:
- 2.00
- MLS#:
- 12196411
ADDITIONAL INFORMATION
THIS IS IT!! Perfect for first-time buyers, investors, or those needing single-level living. Kitchen has solid-surface countertops, custom backsplash, and room for a kitchen table. Nice laminate and ceramic tile flooring throughout - no carpet. Complete gut renovation of kitchen and bathrooms in 2012. Three good-sized bedrooms, the primary has a bathroom and access to backyard. Large laundry room for extra storage. Good-sized, fully fenced yard with a huge deck and a shed for storage. New asphalt driveway in 2020, resealed in 2023. New AC in 2023. Being sold as-is.
- Type:
- Single Family
- Sq.Ft.:
- 800
- Status:
- Active
- Beds:
- 1
- Year built:
- 2006
- Baths:
- 1.00
- MLS#:
- 12188055
- Subdivision:
- The Providence
ADDITIONAL INFORMATION
Welcome to 24 Station Street where location, condition and price combine to provide the ideal residence. Located in the prestigious Providence Building, this unit is walking distance to the Metra Train, many popular restaurants, boutiques, grocery stores, parks and all the downtown activities. The spacious entrance lobby provides you with the mailboxes, package drop off area and an elevator to take you up to your condo. Unit 211 is the epitome of efficient space utilization. The open floorplan works beautifully for entertaining, as well as daily living. The bedroom, with a large walk-in closet and hardwood flooring, is privately positioned. The "cook's" kitchen is equipped with stainless appliances, granite counters, and beautiful 42" designer cabinets. The hardwood flooring throughout the unit lends itself to a seamless flow. This downtown contemporary loft is equipped with 10 foot ceilings, 8ft doors, hardwood floors, and an in unit washer/dryer. The private balcony is a great place to unwind after a long day. The designated indoor heated parking space is 136. The unit has been thoroughly cleaned and freshly painted and is ready for a new owner. Quick close is possible.
- Type:
- Single Family
- Sq.Ft.:
- n/a
- Status:
- Active
- Beds:
- 2
- Year built:
- 1962
- Baths:
- 1.00
- MLS#:
- 12197230
- Subdivision:
- Circle Park
ADDITIONAL INFORMATION
This perfectly situated corner unit in the highly sought-after Circle Park Subdivision of Palatine is a hidden gem, nestled on a quiet cul-de-sac just steps from vibrant downtown! This 2-bedroom, 1-bath condo boasts a modern kitchen with granite counters and stainless steel appliances, opening to a formal dining room perfect for entertaining. The spacious living room features sliding doors that lead to a covered balcony, offering lush views of the surrounding greenery-a true urban oasis. The bedrooms are generously sized with large closets, while hardwood oak floors and crown molding throughout add a touch of elegance and warmth. This unit also includes a 30-foot deep garage space with extra storage and a shared laundry room with your own private washer/dryer. Located in an ideal, walkable neighborhood close to the Metra, restaurants, grocery stores, coffee shops, summer festivals, and the park district's community pool. Quick close possible. Don't miss this rare opportunity to become part of this welcoming community and make this charming condo your home sweet home!
- Type:
- Single Family
- Sq.Ft.:
- 2,312
- Status:
- Active
- Beds:
- 3
- Year built:
- 2000
- Baths:
- 3.00
- MLS#:
- 12197140
ADDITIONAL INFORMATION
Discover your dream townhome! This stunning 2-story residence features an open-concept layout with soaring high ceilings that create a bright and airy atmosphere. Boasting 3 spacious bedrooms, including a master ensuite with a spa-like bathroom, a fully finished basement perfect for entertainment or relaxation, and an attached 2-car garage for your convenience. Enjoy your morning coffee or unwind in the evening on the patio off the living space, overlooking a beautiful wooded area. Plus, you'll love the close proximity to vibrant Downtown Palatine, with Metra access offering a quick 35-minute express train ride to downtown Chicago. 20 minutes to O'Hare International airport. Don't miss out on this perfect blend of comfort and style! Most mechanicals 2023. Composite Deck 2024.
- Type:
- Single Family
- Sq.Ft.:
- 1,700
- Status:
- Active
- Beds:
- 2
- Year built:
- 1973
- Baths:
- 2.00
- MLS#:
- 12194793
- Subdivision:
- Brentwood Estates
ADDITIONAL INFORMATION
Run, don't walk-this gem won't last long! Step into a beautifully refreshed rarely available two-bedroom, 1.5-bathroom townhouse that perfectly blends modern style with comfort. The standout features include a spacious first-floor balcony and a fully finished walkout basement, offering a rare combination of indoor and outdoor living space totaling 1,700 sq. ft. Most comparable homes in this price range lack both a basement and outdoor area-but this one has them both! Extensive updates were completed around 2020, so you'll enjoy fresh, modern finishes throughout. Between 2015 and 2020, upgrades included new flooring, a refrigerator, dishwasher, roof, furnace, washer, dryer, AC, water heater, and light fixtures. The kitchen shines with sleek quartz countertops, and the full bathroom has been completely remodeled. With so many recent improvements, this townhouse is truly move-in ready and waiting to impress!
- Type:
- Single Family
- Sq.Ft.:
- 1,200
- Status:
- Active
- Beds:
- 3
- Lot size:
- 0.37 Acres
- Year built:
- 1946
- Baths:
- 1.00
- MLS#:
- 12196962
ADDITIONAL INFORMATION
Solid brick home with loads of character high on private lot with large backyard AND extra side lot included. First floor bedroom and two upstairs bedrooms. Main floor formal dining room could also be used as a fourth bedroom or nice sized office Great location with all that Downtown Palatine and Downtown Arlington Heights has to offer and only a little over a mile from proposed Bears stadium. Long time owner. Home is ready to move in and enjoy or purchase for investment.
- Type:
- Single Family
- Sq.Ft.:
- 1,900
- Status:
- Active
- Beds:
- 3
- Lot size:
- 0.23 Acres
- Year built:
- 1971
- Baths:
- 2.00
- MLS#:
- 12196769
ADDITIONAL INFORMATION
Welcome to 1461 N King Edward Ct, a meticulously maintained and beautifully updated brick ranch home located in central Palatine. This stunning 3-bedroom, 2-bathroom home with a large unfinished basement offers everything you need to settle in comfortably. From the moment you pull up, you'll be captivated by its curb appeal, with blooming flowers and mature trees providing shade year-round. Step inside to a welcoming open floor plan that flows seamlessly. The living room is filled with natural sunlight streaming through large windows. Gleaming hardwood floors give this area a polished and elegant look. The kitchen boasts high-end stainless steel appliances and contemporary cabinetry. Relax in the cozy family room, complete with a floor-to-ceiling stone hearth and wood-burning fireplace. Two Anderson patio doors in the kitchen and family room bring in abundant Eastern light and lead to a spacious deck and fully fenced backyard, perfect for outdoor enjoyment. All three bedrooms feature new carpeting and ceiling fans for your comfort. The large primary suite includes dual closets and a spa-like ensuite bathroom. Both updated bathrooms are equipped with under-floor heating to keep your feet toasty during the colder months. Laundry unit is conveniently located on the main level. The expansive unfinished basement has been waterproofed with transferable warranty and is ready for your creative ideas. Outside, the lush backyard offers plenty of greenery, along with a shed for extra storage. Conveniently located near major highways, parks, forest preserves, Midtown Athletic Club, shops, and more. The Palatine train station is just 3 miles away, making commuting a breeze. Recent updates include a furnace and air conditioner (2018), water heater (2022), exterior tuck point (2023), basement drain tile (2024). This move-in ready home is truly turn-key-there's nothing left to do but unpack!
- Type:
- Single Family
- Sq.Ft.:
- 2,012
- Status:
- Active
- Beds:
- 2
- Year built:
- 1999
- Baths:
- 4.00
- MLS#:
- 12193611
- Subdivision:
- Sutton Park Place
ADDITIONAL INFORMATION
Welcome to this end unit beauty, ideally located in sought-after Sutton Park near downtown Palatine. Step into the bright, airy entryway with loads of windows and soaring ceilings. The first floor open concept creates the ideal setting for entertaining guests with lively gatherings and dinner parties. The kitchen is fully equipped with stainless steel appliances, a granite center island, perfect for casual meals, an abundance of storage, as well as room for an eat-in table. The kitchen seamlessly connects to the living room, with access to the outside, where you can enjoy summer meals on your private patio. The large living room welcomes you to relax and spend evenings spent gathered around the toasty fireplace. The dining room, with two-story ceilings, has ample space for a large table. Upstairs, the primary bedroom is a sunlit retreat with room for a king bed, reading nook, a large walk-in closet, and a bright en-suite. Enjoy your private bathroom offering a double vanity, soaking tub and walk-in shower. A second, comfortable guest bedroom with walk-in closet, a lofted study area with another fireplace, plenty of storage closets, and a spacious full bathroom complete the second level. The finished downstairs bonus room offers an opportunity for a large secondary living area. Plenty of space for an additional family room, home office, exercise area, gaming space, or whatever may fit your lifestyle. The basement also features a generously sized laundry room, another full bathroom, and a large storage closet. The home is surrounded by an abundance of mature, natural growth, giving it a private and serene feel without sacrificing modern convenience. You will quickly fall in love with its location, giving you all the amenities just moments away including: downtown Palatine, the YMCA, access to I-90, Route 53, schools, parks, shops, restaurants, the Metra and more.
- Type:
- Single Family
- Sq.Ft.:
- 2,553
- Status:
- Active
- Beds:
- 3
- Year built:
- 2012
- Baths:
- 4.00
- MLS#:
- 12196158
ADDITIONAL INFORMATION
*We have multiple offers on the property located at 66 S Greeley and are asking for highest and best offer to be submitted by 5 pm on Monday, October 28th.* Desirable three-level Brownstone, now available in the heart of downtown Palatine! This townhome has a light, bright, open floor plan and is loaded with upgrades. Beautiful hardwood flooring throughout the main living areas, stairways & upstairs hallway. Elegant millwork, including crown molding and picture frame moldings, and 9' ceilings on the first and second levels with bay windows in the dining room and lower-level family room. The entire home was professionally painted in neutral tones, the carpet upstairs & in the lower level is newer, and there is upgraded lighting throughout, including ceiling fans in all bedrooms and recessed lighting on the main and lower level. The sellers will miss the open floor plan, which is perfect for entertaining or enjoying a cozy evening with the gas-log fireplace. The gourmet kitchen has granite countertops, a new refrigerator, a custom backsplash, under-cabinet lighting, a pantry, and an island. The front room is currently used as an office but would make a great formal dining or living room. Access the deck/balcony from the main level living room. The primary suite features two closets; one is a walk-in with custom organizers. The luxury bath has dual sinks, a large shower with custom tile work & two shower heads, a linen closet, and a separate toilet room. Two additional generous-sized bedrooms, full hall bath, and convenient 2nd-floor laundry (newer washer & dryer). The lower level has a multi-use recreation room with a full bathroom. Two car garage with room for two cars to park in front of it. Enjoy maintenance-free living within walking distance to all that downtown Palatine has to offer: shopping, vibrant festivals/parades, farmer's markets, restaurants, and bars. Great for commuters with easy access to routes 90 & 53, and a .4 mile walk to the Metra.
- Type:
- Single Family
- Sq.Ft.:
- 1,272
- Status:
- Active
- Beds:
- 3
- Year built:
- 1980
- Baths:
- 2.00
- MLS#:
- 12183691
ADDITIONAL INFORMATION
***MULTIPLE OFFERS RECEIVED - H&B deadline is Sunday, 10/27 at noon*** Truly a must see home!! This solidly built all brick, concrete and cinder block raised ranch is in a fantastic neighborhood just minutes from downtown Palatine! The sunny eat-in kitchen is updated with quartz counter tops, spacious island, SS appliances, maple cabinetry and hardwood flooring. Original HW floors under the combination living and dining room carpeting. Three generous bedrooms and a hall bath round out the main level. The full finished English basement is ideal for entertaining with a cozy stone fireplace, dry bar, updated full bath and separate utility and storage areas! Enjoy panoramic views of the gorgeous deep backyard from the private deck repainted and sealed in 2024 complete with Sun-Setter awning. Convenient 2 car attached garage with additional attic storage. NEW roof and NEW furnace in 2018! Freshly painted in October 2024. Ideally located so close to Metra train station, expressway, restaurants, shopping and all that downtown Palatine offers! This light and bright home enjoys eastern and western exposure and will not last long! Bring your most discriminating buyers to this amazing property before it's gone!
- Type:
- Single Family
- Sq.Ft.:
- 990
- Status:
- Active
- Beds:
- 2
- Year built:
- 1977
- Baths:
- 1.00
- MLS#:
- 12196300
- Subdivision:
- Baldwin Court
ADDITIONAL INFORMATION
WELCOME TO THE HOME YOUR DREAMS. RECENTLY REMODELED, SPACIOUS AND SECURE CONDO WITH MANY UPDATES. FRESHLY PAINTED, NEW FLOOR, NEW CARPET, NEW BATHROOM. ENJOY A CUTE DECK OVERLOOKING A SERENE COURTYARD, PERFECT FOR RELAXING. THE KITCHEN COMES FULLY APPLIANCED WITH A NEWER REFRIGERATOR, AND YOU'LL HAVE ACCESS TO LAUNDRY FACILITIES AND A STORAGE UNIT CONVENIENTLY LOCATED ON THE FIRST FLOOR. BRIGHT ROOMS AND AN EXCELLENT SCHOOL DISTRICT MAKES THE PERFECT PLACE TO CALL HOME. THE ASSESSMENT COVERS HEAT, WATER, AND EXTERIOR MAINTENANCE, AND A REFRESHING POOL, ALL JUST MINUTES FROM ROUTE 53 AND RAND ROAD SHOPPING. NOTHING TO DO BUT MOVE IN- DON'T MISS OUT.
- Type:
- Single Family
- Sq.Ft.:
- 1,300
- Status:
- Active
- Beds:
- 2
- Year built:
- 1977
- Baths:
- 2.00
- MLS#:
- 12196188
- Subdivision:
- Long Valley
ADDITIONAL INFORMATION
Investors are invited to consider this fabulous 2-bedroom, 2-bathroom condo with a beautiful pond view. The spacious rooms are a blank canvas for your decorating ideas. Features include newer windows, a new balcony, an eat-in kitchen w/pantry and 2nd door to the stairs and laundry facilities, and a newer slider to the balcony with pond views. The master bedroom comes with a private bath and large closet. Conveniently located near shopping, expressways, and restaurants. Enjoy the community pool for summer fun. Current tenant's lease runs until 8/1/25. Cash only.
- Type:
- Single Family
- Sq.Ft.:
- 3,794
- Status:
- Active
- Beds:
- 5
- Lot size:
- 0.26 Acres
- Year built:
- 1994
- Baths:
- 4.00
- MLS#:
- 12196198
- Subdivision:
- Lakeside Estates
ADDITIONAL INFORMATION
This meticulously maintained and updated custom Dior home is nestled on a quiet cul-de-sac in Lakeside Estates boasting over 3794 square feet of luxurious living space. This lovely home features a brick and freshly painted cedar siding exterior (2024), newer roof (2017), newer gutter guards, newer Andersen renewal windows (2015), and newer Pella double front doors (2016). This beautifully remodeled home features a custom Abruzzo kitchen and three full Abruzzo custom baths, offering both style and functionality along with the quality of all Kohler sinks, toilets, and faucets. As you step inside the foyer you are greeted with a dramatic two-story foyer, a dual staircase and wood floors that flow into the kitchen, breakfast area and hallway. The spacious living room is connected to the elegant dining room by french doors. The dining room has ample space for a large dining table plus an updated light fixture with matching wall sconces. The remodeled custom Abruzzo kitchen showcases stunning 42" Brookhaven Cherry cabinets, granite counters with full granite backsplash paired with high-end appliances including a Sub-Zero refrigerator with two pull-out freezer drawers, a slide-in Bosch oven, Bosch cooktop with overhead vent, Bosch dishwasher and a built-in Sharp microwave. The kitchen also offers a large island with bar seating and an eat-in breakfast area with a bay window and slider leading to the serene backyard patio. The kitchen is open to the large family room which is perfect for entertaining and also includes access to the backyard through a Pella French door(2012). The family room includes an expansive stone fireplace with gas logs and glass doors. In addition, there is a fifth bedroom/office with access to a full remodeled Abruzzo powder bath with marble floors, marble wall tile, frameless shower door with a shower bench, which is perfect for an in-law arrangement. Lastly, a well-equipped laundry room featuring a Whirlpool front-loading washer and dryer, a built-sink and garage access, with newer epoxied garage floor (2021) finishes out the first floor. Upstairs, you will find four large bedrooms, including a primary suite with a luxurious spa-like marble bath, featuring a large soaking tub, separate Kohler marble shower with built-in bench, dual vanities, custom lighting and mirrors and a spacious walk-in closet. The other three bedrooms, two with walk-in closets share a remodeled Abruzzo hall bath with dual vanities, marble floors and marble wall tile, custom mirrors and lighting. The fully finished basement offers additional living space complete with a game room, exercise room, wet bar, bedroom, full bath, and ample storage space. Plus, enjoy direct exterior access to the cozy backyard with a brick paver patio that wraps around the side of the house to the full brick driveway. The neighborhood offers numerous social events throughout the year. Great location close to Deer Park for dining and shopping.
- Type:
- Single Family
- Sq.Ft.:
- 2,482
- Status:
- Active
- Beds:
- 4
- Year built:
- 1930
- Baths:
- 3.00
- MLS#:
- 12186952
ADDITIONAL INFORMATION
This vintage gem on a quiet tree-lined street in the heart of downtown Palatine is the one you've been waiting for! Featuring timeless architectural details including beautiful hardwood floors, arched doorways and brick exterior with many updates today's buyers want including a gorgeous updated eat-in kitchen and newer premium Andersen windows installed throughout the home. On the main floor you will find a cozy family room and dining room perfect for entertaining. Tons of west facing windows means you'll be flooded with beautiful natural light all afternoon. A main floor bedroom and full bath is perfect for those who don't want to do stairs. The show stopping kitchen has been completely remodeled, featuring new cabinets, granite countertops, stainless steel appliances, beverage fridge and large breakfast nook. Up the stairs and you will find three bedrooms with hardwood floors and more closet space than is typical of this era home. The sloped ceilings add cozy charm while maximizing floor space blending Cape Cod character with modern comfort. The recently finished basement featuring vinyl plank floors and recessed lighting offers a comfortable family room or media area. With ample storage and a full laundry room, this finished basement is designed to maximize functionality and space. The real gem of this home, however, is the location. Fremont is a quiet street just blocks from the Metra, restaurants and shops of downtown Palatine. Across the street is a playground, football and baseball fields and the community center. You can watch the 4th of July fireworks from your front yard and walk two blocks to watch the parade. Three elementary schools (1 public, 2 private) are within walking distance and Fremont Street features the best block party in all of Palatine! Homes on this street are rarely for sale because the neighbors love it so much. The sellers are moving only a few houses down the block!
$400,000
2123 N Haig Court Palatine, IL 60074
- Type:
- Single Family
- Sq.Ft.:
- 1,414
- Status:
- Active
- Beds:
- 4
- Lot size:
- 0.16 Acres
- Year built:
- 1976
- Baths:
- 2.00
- MLS#:
- 12191498
- Subdivision:
- Fair Meadows
ADDITIONAL INFORMATION
This home sits on a PRIME CUL-DE-SAC LOCATION with EXTRA LARGE & FULLY FENCED IN YARD! The amazing tri-level layout lets your spread out without feeling crowded and giving everybody their own space! Front living room with ALL WOOD FLOORS has a HUGE WINDOW to let all the natural light in. Formal dining room and private kitchen which leads out to your SUNROOM ADDITION! The perfect added space for a playroom, at home office or even a man-cave, separated by french doors but fully integrated into the home! 3 large-sized bedrooms upstairs with a full bath! The downstairs was used as a movie theater but can be used as a family room or additional bedroom space with access to the second full bath. No carpet in this home! NEWER ROOF (2018) & NEWER SIDING! Garage Door Opener and door 3 years old. NEWER WASHER & DRYER. Walking distance to the community center and amazing neighborhood amenities right down the street with all major shopping and highways. The perfect established neighborhood is ready to welcome you!
- Type:
- Single Family
- Sq.Ft.:
- 2,632
- Status:
- Active
- Beds:
- 4
- Lot size:
- 0.36 Acres
- Year built:
- 1891
- Baths:
- 2.00
- MLS#:
- 12195568
ADDITIONAL INFORMATION
This one-of-a-kind historic Palatine home, built in 1892, exudes timeless charm. Set on a high, double lot, the property has been lovingly maintained, offering a perfect blend of modern updates and classic vintage features. The thoughtful floor plan welcomes you into the parlor room, where the home's elegance is immediately apparent. Just off the parlor, a sunlit office with built-in bookshelves creates an ideal work-from-home space. Adjacent is the cozy living room, currently set up as a TV den. Next, you'll find the formal dining room, which flows seamlessly into the kitchen-perfect for entertaining. The kitchen, the true heart of this home, boasts modern cabinets, updated appliances, ample prep space, and a charming plant box bay window overlooking the yard. Upstairs, a spacious utility/craft room, conveniently located on the second floor, offers washer/dryer, extra storage and a utility sink. All four generously sized bedrooms share a fully updated bathroom. The unfinished basement, with painted walls and floors, is ready to be transformed into a rec room or workshop. Additional highlights include a whole-house Generac generator, a detached two-car garage, and a storage shed. Schedule your showing today and fall in love with this classic home
$425,000
536 E Dundee Road Palatine, IL 60074
- Type:
- Single Family
- Sq.Ft.:
- 1,112
- Status:
- Active
- Beds:
- 3
- Lot size:
- 0.5 Acres
- Year built:
- 1958
- Baths:
- 2.00
- MLS#:
- 12194253
- Subdivision:
- Capri Village
ADDITIONAL INFORMATION
Welcome to your dream home! This stunning 3 bedroom 2 bathroom all around brick ranch is nestled on an expansive half an acre lot, complete with a serene creek, offering a picturesque retreat from the hustle and bustle of everyday life. As you step inside, you'll be greeted by a sun filled spacious Living Room with gleaming Hardwood Floors and a wall of windows. Impressive Kitchen with new 42" cabinets, quartz counters, stainless steel appliances and recessed lights. Beautiful freshly refinished oak hardwood floors in all 3 Bedrooms. Completely remodeled bathroom with new tub and vanity in the main bathroom (2024). You'll love the Newly finished Family Room in the basement (spray foam insulation). Newly installed full bathroom with walk in shower with tempered glass sliding doors in the basement. Lots of new items - All new light fixtures throughout (2024), High efficiency Furnace/AC (2024), Heat Pump Water Heater (2024), new electric box, plumbing, sump pump (2024) and so much more! All work is completed with permits. New front and back doors, new front and back sidewalks ensuring low maintenance for years to come. New insulated garage doors, new Chamberlain garage door opener. Step outside to a huge 0.5 acre super private backyard with a fire pit where you can unwind and take in the natural beauty of your surroundings. This property is perfect for outdoor entertaining or simply enjoying the tranquility of nature. Convenient location near Highway, Shopping and Dining. This is the perfect opportunity to own a slice of paradise! Schedule your showing today!
- Type:
- Single Family
- Sq.Ft.:
- 750
- Status:
- Active
- Beds:
- 1
- Year built:
- 1975
- Baths:
- 1.00
- MLS#:
- 12194953
- Subdivision:
- Renaissance Place
ADDITIONAL INFORMATION
Beautifully updated, freshly painted w/ plank flooring throughout, updated HVAC and windows, fantastic 11th floor view of the Palatine trails and beyond. New marble bathroom, new kitchen, upgraded light fixtures. Concrete construction provides sound proofed walls. Brand new stainless steel appliances. New electric panel. Walk-in hall closet provides abundant storage options. Renaissance Place features an excellent location with downtown amenities. Heated pool, doorman, fitness center, bike storage room, patio grills, walking distance to shopping, restaurants, library. Convenient access to Metra and expressways. Enjoy direct access to the walking/bike path, connecting you with miles of natural beauty and recreation. Investors may rent this unit.
- Type:
- Single Family
- Sq.Ft.:
- 1,855
- Status:
- Active
- Beds:
- 3
- Year built:
- 1996
- Baths:
- 3.00
- MLS#:
- 12188980
ADDITIONAL INFORMATION
Location, style, and modern living come together in this beautifully updated townhouse, perfectly situated in downtown Palatine! Just steps from the Metra station, restaurants, bars, coffee shops, and scenic walking paths, you'll enjoy urban convenience with suburban charm. The inviting living room features a stunning floor-to-ceiling tiled gas fireplace, perfect for cozy nights in, while large windows flood the space with natural light. Adjacent to the living room, the dining area boasts stylish track lighting, setting the mood for gatherings. The kitchen is a chef's dream with 42" cabinets, granite countertops, stainless steel appliances, and a convenient wine bar/coffee nook. Step out to your private deck right off the kitchen-ideal for sipping your morning coffee or enjoying a relaxing evening. Pristine hardwood floors flow throughout the main level, adding warmth and charm. Upstairs, the spacious primary bedroom includes a beautifully updated private bath and ample closet space. A second bedroom and full bath complete this level. The third-floor loft, illuminated by skylights, offers a versatile space currently used as a home office but can easily be converted into a third bedroom. The fully finished basement offers even more living space for entertaining, along with a separate laundry room and abundant storage. Other updates include a new A/C in 2016 and a new driveway in 2019. With a two-car garage and several modern touches, this home is move-in ready! Best of all, you're just a short walk away from dining, shops, parks, and the vibrant energy of downtown Palatine.
Open House:
Sunday, 11/17 5:00-8:00PM
- Type:
- Single Family
- Sq.Ft.:
- 1,146
- Status:
- Active
- Beds:
- 2
- Year built:
- 1972
- Baths:
- 2.00
- MLS#:
- 12190204
- Subdivision:
- Palatine Park
ADDITIONAL INFORMATION
LOCATION! LOCATION! LOCATION! Newly renovated townhome in prime "near downtown" Palatine location. Home has been remodeled with brand new flooring and paint throughout. NEW Granite countertops in kitchen. Fridge 2021, Stove "NEW" = never used. Newer patio and master bedroom sliding doors. Two SPACIOUS bedrooms. Walk-in master closet. In-unit laundry. This townhome is neatly tucked away in a quiet pocket of downtown Palatine providing a peaceful and serene home life experience. This hidden gem is located walking distance to downtown Palatine, walking distance to the metra train and only minutes from I-355, I-90 and Woodfield Mall. Minutes from EVERYTHING... THIS ONE WON'T LAST LONG...
- Type:
- Single Family
- Sq.Ft.:
- 1,155
- Status:
- Active
- Beds:
- 2
- Year built:
- 1986
- Baths:
- 2.00
- MLS#:
- 12193837
- Subdivision:
- Knollwood Of Palatine
ADDITIONAL INFORMATION
**BEAUTIFUL 2 BEDROOM END UNIT - TRANQUIL INTERIOR LOCATION** THIS IMMACULATE 2-STORY TOWNHOME HAS BEEN UPDATED WITH NEW LPV FLOORING ON THE MAIN LEVEL & INTERIOR REPAINTED IN 2023. GARAGE DOOR WAS REPLACED IN 2021 AND AC (2015). SPACIOUS LAYOUT WITH EAST/WEST VIEWS AND DEAD-END LOCATION WITH LOTS OF PARKING. SOARING VAULTED CEILING IN THE LIVING ROOM AWAITS YOU AFTER STEPPING IN FROM THE FRONT DOOR. LARGE FROM WINDOW OFFERS LOTS OF SUNLIGHT & FOR THOSE CHILLY NIGHTS ENJOY YOUR GAS FIREPLACE. GALLEY STYLED KITCHEN FEATURES 32" OAK CABINETS W/WHITE APPLIANCES AND INCLUDES A FULL-SIZE PANTRY. SEPARATE WASHER/DRYER IS STACKED & ADJACENT TO THE KITCHEN. BOTH BEDROOMS ARE ON THE 2ND FLOOR FEATURING 16X14 PRIMARY BEDROOM W/LARGE WALK-IN CLOSET & HAS ACCESS TO THE SHARED FULL SIZED BATHROOM. 2ND BEDROOM HAS CEILING FAN & CLOSET ORGANIZER. PAVER PATIO OFF THE DINING ROOM IS PERFECT FOR STAR GAZING & WEEKENDS! 2 BLOCK WALK TO COMMUNITY POOL/TENNIS & BASKETBALL COURT!
$414,900
245 N Lytle Drive Palatine, IL 60074
- Type:
- Single Family
- Sq.Ft.:
- n/a
- Status:
- Active
- Beds:
- 4
- Year built:
- 1962
- Baths:
- 2.00
- MLS#:
- 12170048
ADDITIONAL INFORMATION
Beautifully maintained "Oakdale" model home in Winston Park! This 4-bed, 1.1-bath home features hardwood floors throughout the main level (except the kitchen), a semi-open kitchen layout with access to the deck, and a primary suite with a full bathroom. The lower level boasts a spacious family room, powder room, and laundry. Large side drive with 2.5 garage w/ additional storage shed. Local Perks: Located in Winston Park, you're just minutes away from great schools, parks, shopping, and dining options. Convenient access to highways and Palatine's Metra station makes commuting easy!
- Type:
- Single Family
- Sq.Ft.:
- 1,050
- Status:
- Active
- Beds:
- 2
- Year built:
- 1985
- Baths:
- 1.00
- MLS#:
- 12192480
ADDITIONAL INFORMATION
This property features 2 bedrooms with 1 bathroom, updated kitchen. STAINLESS STEEL FRIDGE, FIREPLACE.


© 2024 Midwest Real Estate Data LLC. All rights reserved. Listings courtesy of MRED MLS as distributed by MLS GRID, based on information submitted to the MLS GRID as of {{last updated}}.. All data is obtained from various sources and may not have been verified by broker or MLS GRID. Supplied Open House Information is subject to change without notice. All information should be independently reviewed and verified for accuracy. Properties may or may not be listed by the office/agent presenting the information. The Digital Millennium Copyright Act of 1998, 17 U.S.C. § 512 (the “DMCA”) provides recourse for copyright owners who believe that material appearing on the Internet infringes their rights under U.S. copyright law. If you believe in good faith that any content or material made available in connection with our website or services infringes your copyright, you (or your agent) may send us a notice requesting that the content or material be removed, or access to it blocked. Notices must be sent in writing by email to [email protected]. The DMCA requires that your notice of alleged copyright infringement include the following information: (1) description of the copyrighted work that is the subject of claimed infringement; (2) description of the alleged infringing content and information sufficient to permit us to locate the content; (3) contact information for you, including your address, telephone number and email address; (4) a statement by you that you have a good faith belief that the content in the manner complained of is not authorized by the copyright owner, or its agent, or by the operation of any law; (5) a statement by you, signed under penalty of perjury, that the information in the notification is accurate and that you have the authority to enforce the copyrights that are claimed to be infringed; and (6) a physical or electronic signature of the copyright owner or a person authorized to act on the copyright owner’s behalf. Failure to include all of the above information may result in the delay of the processing of your complaint.
Palatine Real Estate
The median home value in Palatine, IL is $331,000. This is higher than the county median home value of $279,800. The national median home value is $338,100. The average price of homes sold in Palatine, IL is $331,000. Approximately 63.09% of Palatine homes are owned, compared to 30.77% rented, while 6.14% are vacant. Palatine real estate listings include condos, townhomes, and single family homes for sale. Commercial properties are also available. If you see a property you’re interested in, contact a Palatine real estate agent to arrange a tour today!
Palatine, Illinois has a population of 67,754. Palatine is more family-centric than the surrounding county with 29.88% of the households containing married families with children. The county average for households married with children is 29.73%.
The median household income in Palatine, Illinois is $86,415. The median household income for the surrounding county is $72,121 compared to the national median of $69,021. The median age of people living in Palatine is 38.2 years.
Palatine Weather
The average high temperature in July is 83 degrees, with an average low temperature in January of 13.9 degrees. The average rainfall is approximately 36.2 inches per year, with 35.7 inches of snow per year.
