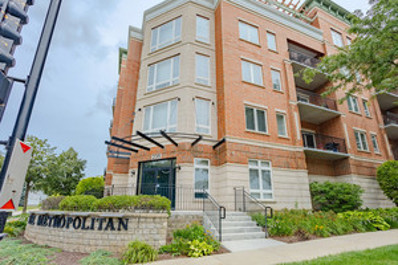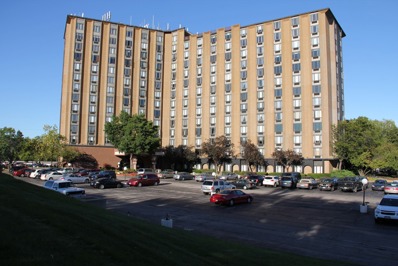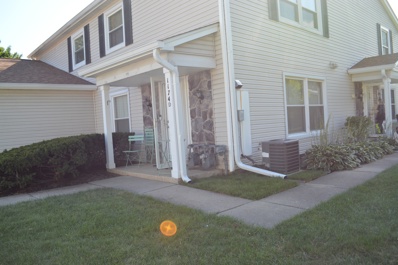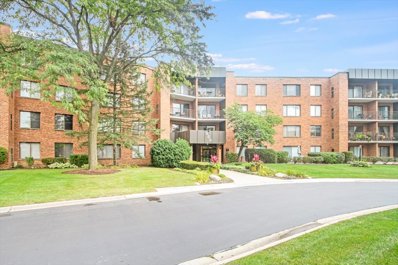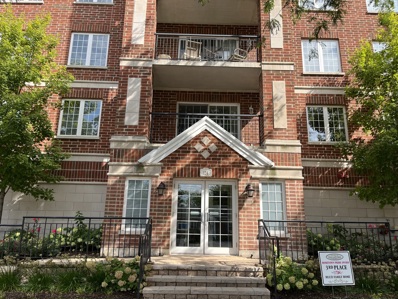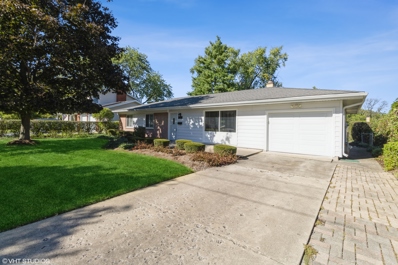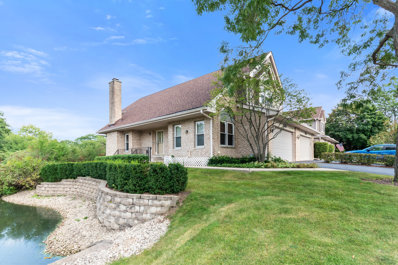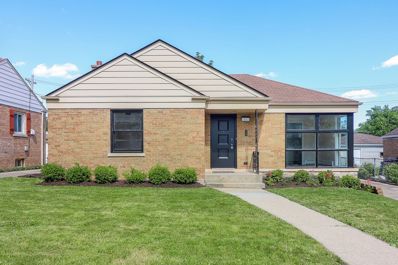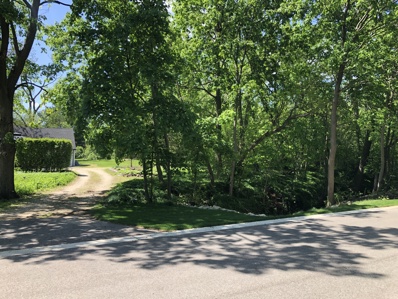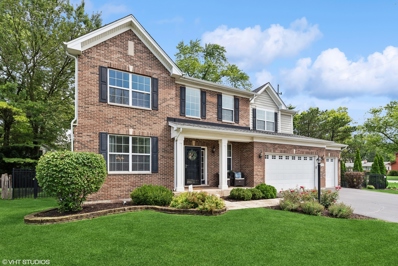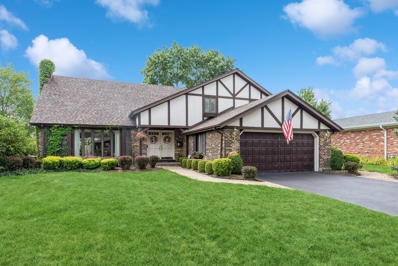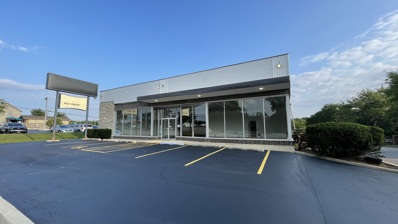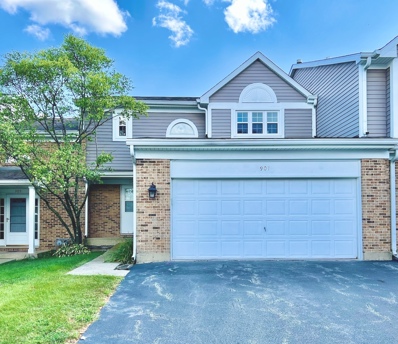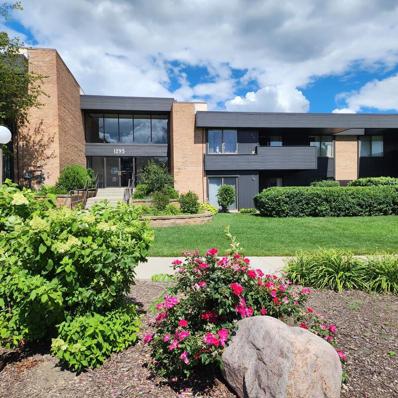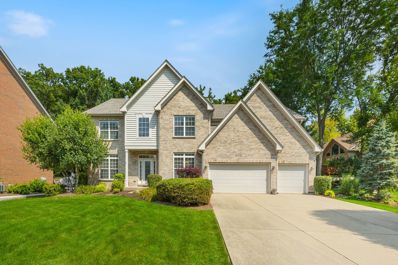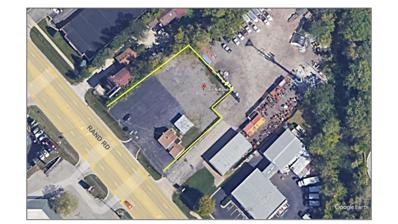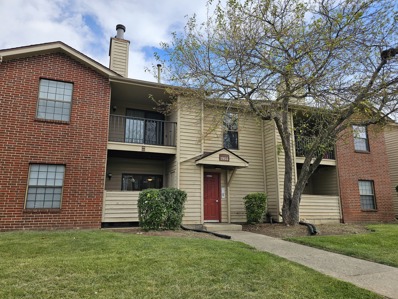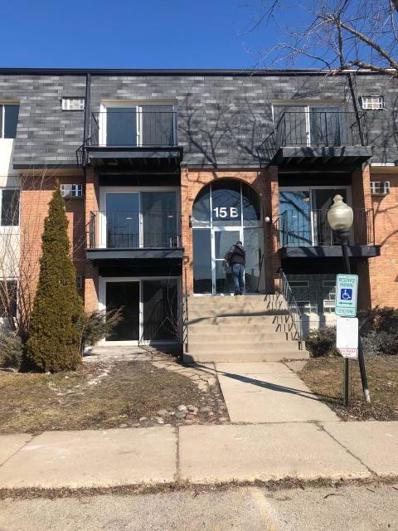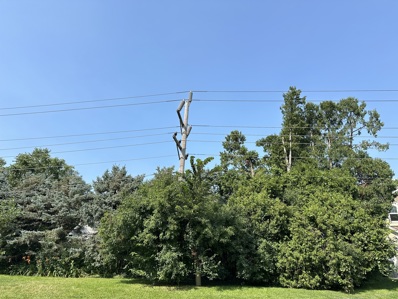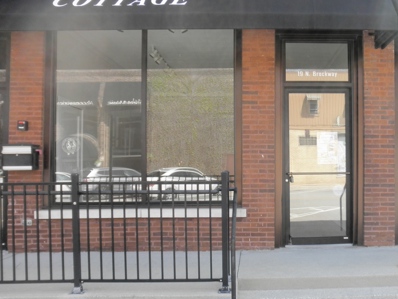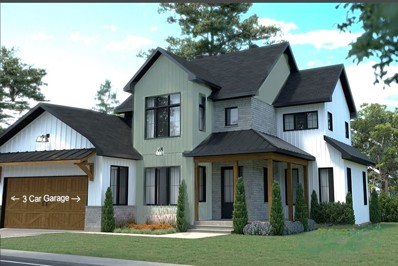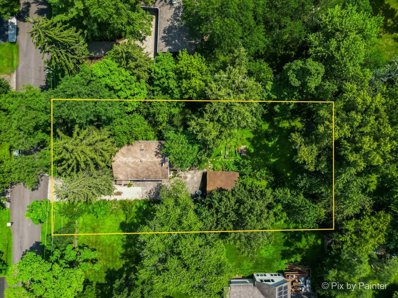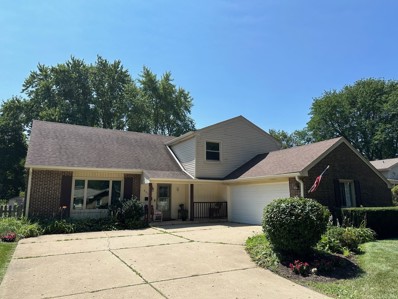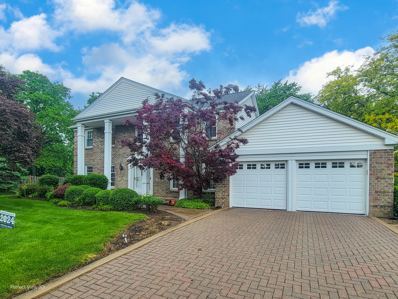Palatine IL Homes for Rent
- Type:
- Single Family
- Sq.Ft.:
- 3,000
- Status:
- Active
- Beds:
- 4
- Year built:
- 1989
- Baths:
- 4.00
- MLS#:
- 12155816
- Subdivision:
- Plum Grove Woodlands
ADDITIONAL INFORMATION
Welcome to your new luxurious retreat in Palatine, IL, where elegance meets tranquility in a serene wooded setting. This executive home offers unparalleled views from every room, 3 Fireplaces(Primary bedroom, Central gathering room and lower level recreation room) ensuring a sense of peace and privacy. Step inside to discover a beautifully designed interior highlighted by a soaring two-story great room. Natural light floods the space, accentuating the gleaming hardwood floors that flow throughout. The formal entry leads to spacious, open living areas including a large dining area, perfect for family gatherings. The well-appointed kitchen is a chef's dream, featuring ample cabinet space, an in-counter cook top, and a brand-new high-end refrigerator. Step outside onto the expansive 400 square foot deck overlooking the peaceful wooded lot-an ideal space for entertaining or enjoying your morning coffee in complete tranquility. On the main floor, a versatile multi-purpose room serves as a home office or fifth bedroom, offering flexibility to suit your needs. Upstairs, the luxurious primary suite awaits with its own gas fireplace, spacious built-in closet, and a spa-like en-suite bathroom. Pamper yourself in the whirlpool tub, relax at the double vanity, or rejuvenate in the separate walk-in shower. Two oversized secondary bedrooms and another full bath complete the second floor. The English-style lower level extends the living space with a fourth bedroom and full bath, perfect for guests. Enjoy the expansive recreation room with a bar, workshop area and a convenient laundry room. Car enthusiasts will appreciate the three-car garage, offering ample space and storage options. Located in the prestigious Fremd High School district, this home combines elegance, comfort, and convenience. Enjoy proximity to top-rated schools, shopping at Woodfield Mall, dining options, and easy access to RT. 53. Discover privacy with accessibility in this meticulously designed retreat. Don't miss out on the opportunity to experience the beauty and luxury of this executive home. Schedule your private showing today and embrace the unparalleled lifestyle it offers. Plus, benefit from a Palatine address with Rolling Meadows taxes-a rare bonus!
- Type:
- Single Family
- Sq.Ft.:
- 1,300
- Status:
- Active
- Beds:
- 2
- Year built:
- 2007
- Baths:
- 2.00
- MLS#:
- 12149271
ADDITIONAL INFORMATION
Welcome to The Metropolitan in downtown Palatine! This stunning condo will cover your wish list with its outstanding location, in-unit laundry, heated garage space, and outdoor living space including a private balcony! Enter into the spacious open-concept kitchen, dining room and living room - ideal for entertaining! The large kitchen features maple cabinetry with plenty of storage and an island equipped with electrical outlets both in and out, granite countertops and stainless steel appliances.The primary bedroom suite is the perfect sanctuary with large bedroom, walk-in closet and en-suite bathroom featuring a double vanity and frameless walk in shower. The second bedroom is generously-sized with great natural light shining in. The second bath has includes a tub and curved shower rod. Closets are large and include Elfa brand adjustable closet systems. Storage closet just down the hall for easy acess In unit laundry with extra cabinets for storage Custom window covering throughout Professionally installed wall mount speakers. Perfect location just steps from the Metra and vibrant downtown Palatine shops and restaurants! This gem won't last!
- Type:
- Single Family
- Sq.Ft.:
- 1,250
- Status:
- Active
- Beds:
- 2
- Year built:
- 1978
- Baths:
- 2.00
- MLS#:
- 12156049
- Subdivision:
- Renaissance Place
ADDITIONAL INFORMATION
Live in Luxury in this Beautiful, Full-Amenity Building! This gorgeous 1,250 sq. ft. corner unit features top-of-the-line finishes throughout. The living and dining areas boast brand-new, gleaming hardwood floors, creating a spacious and bright atmosphere perfect for entertaining. The stunning kitchen offers luxurious marble flooring, granite countertops, and a modern built-in induction stovetop. Both bedrooms feature brand new, plush carpeting and ample closet space, providing a peaceful and cozy ambiance. The master bathroom is adorned with exquisite marble flooring and high-end fixtures, adding a touch of elegance. Additional features include freshly painted walls with stylish new light fixtures, in-unit laundry for convenience, and ample storage space. You will love living in this stunning building, which offers doorman service from Monday through Friday, 6 AM to 10 PM, and 24-hour service on weekends. Monthly assessments include access to the pool, sauna, workout room, and party room, ensuring you have everything you need for a luxurious lifestyle. Conveniently located close to the downtown Palatine Metra train station, public library, shopping, and expressway, this unit is ideal for those seeking both comfort and convenience. Cats are allowed, making it a perfect home for pet owners. The unit also features newer windows installed within the last four years, and 3 brand-new HVAC units.
- Type:
- Single Family
- Sq.Ft.:
- 1,350
- Status:
- Active
- Beds:
- 2
- Year built:
- 1978
- Baths:
- 2.00
- MLS#:
- 12143823
- Subdivision:
- Heritage Manor
ADDITIONAL INFORMATION
GREAT CONDITION 2 STORY TOWNHOME WITH 2 BEDROOMS/1.1 BATHS/LAUNDRY UNITS IN THE UNIT AND 1 CAR PRIVATE GARAGE.
- Type:
- Single Family
- Sq.Ft.:
- 950
- Status:
- Active
- Beds:
- 1
- Year built:
- 1981
- Baths:
- 1.00
- MLS#:
- 12129417
ADDITIONAL INFORMATION
Great first floor unit that is conveniently located steps away from the front entrance, elevator and mailboxes. This 1 bedroom, 1 bath condo provides a large living room combined with a nice sized dining room . Sliding door to an inviting patio. Building is next door to the Twin Lakes recreation area that includes a golf course, driving range, fishing, boating, sand volleyball, tennis courts, picnic areas, walking paths and playgrounds. Comes with 1 assigned parking space, ample amount of parking, heat, water & gas. Outdoor pool, clubhouse and an exercise facility. Fresh paint! Brand new carpet. Furnace and A/C only 2 months old. Newer appliances. Easy access to Route 53. Seller installing new patio door and bedroom window.
- Type:
- Single Family
- Sq.Ft.:
- 1,375
- Status:
- Active
- Beds:
- 2
- Year built:
- 2002
- Baths:
- 2.00
- MLS#:
- 12147079
- Subdivision:
- Wellington Court
ADDITIONAL INFORMATION
Bright and spacious south east corner unit now being offered for sale. Well cared for home with hardwood floors, kitchen granite countertops/backsplash and stainless steel appliance are just few features that make it move in ready. Master bedroom offers private bath with walk-in shower, shower seat, wonderful walk-in closet and large window. In unit laundry with extra cabinets, pantry closet in the kitchen and additional cabinets in the kitchen will satisfy all your storage needs. Generous size balcony nestled in the trees will provide the privacy and perfect place to decompress. Easy walk to train and downtown restaurants, farmer's market and more, makes it a perfect spot for anyone looking to be involved in the community life and their events. Immaculately maintained elevator building with award winning management is a perfect spot to call home while all the conveniences will make is an easy adjustment for anyone. One car parking in heated and lit garage is included along with the ample storage while building offers community bike racks. Must see.
- Type:
- Single Family
- Sq.Ft.:
- 1,300
- Status:
- Active
- Beds:
- 3
- Year built:
- 1960
- Baths:
- 2.00
- MLS#:
- 12152508
ADDITIONAL INFORMATION
This charming 3-bedroom, 1.5-bathroom home features a gorgeous kitchen, a convenient laundry room, and an attached garage with a second automatic door entrance. New carpet in all 3 bedrooms. The large backyard offers plenty of space for outdoor activities, and its prime location is within walking distance to schools, downtown shops, and grocery stores, making it a perfect choice for both comfort and convenience.
- Type:
- Single Family
- Sq.Ft.:
- 2,018
- Status:
- Active
- Beds:
- 2
- Year built:
- 1992
- Baths:
- 3.00
- MLS#:
- 12151994
- Subdivision:
- Timberlake Estates
ADDITIONAL INFORMATION
Experience luxurious living in this stunning and spacious Aberdeen model, boasting 2 bedrooms plus a versatile den, 2.1 beautifully updated bathrooms, and an expansive 2,018 square feet of elegant living space. The gourmet kitchen is a showstopper, featuring sleek stainless steel appliances, glistening granite countertops, and a generously sized pantry, perfect for any culinary enthusiast. Enjoy your morning coffee in the sunlit breakfast nook that exudes warmth. The living room is the heart of the home, with soaring vaulted ceilings and a charming brick fireplace that creates a cozy ambiance for gatherings. Retreat to the sumptuous master suite, complete with a spacious walk-in closet and a luxurious en-suite bathroom that includes a relaxing whirlpool tub and a modern shower. Both bathrooms are upgraded with high-end bidet toilets installed in 2018. The first-floor den/office offers incredible flexibility and can easily be transformed into a third bedroom to suit your needs. Gleaming hardwood floors extend throughout the first and second floors, adding a touch of sophistication to every room. The convenience of a first-floor laundry room and a fully finished basement, perfect for a family room, recreation, or extra storage, make this home a must-see. Step outside to your private oasis, featuring a newly installed deck (2020) that overlooks a serene backyard pond-a perfect spot to unwind and enjoy nature. This exclusive end unit is situated in a prime location, with brand new windows throughout and freshly painted walls, ensuring a move-in ready experience. Plus, the convenience of nearby commuter trains makes city access a breeze. Don't miss out on this incredible opportunity to own a home that truly has it all-style, comfort, and convenience!
- Type:
- Single Family
- Sq.Ft.:
- 935
- Status:
- Active
- Beds:
- 2
- Lot size:
- 0.15 Acres
- Year built:
- 1955
- Baths:
- 2.00
- MLS#:
- 12150182
ADDITIONAL INFORMATION
Newly renovated (2024) 3-bedroom, 2-bathroom house located in downtown Palatine. Enjoy all the conveniences of downtown living. The property offers newly refinished original hardwood floors throughout. Chef's new kitchen, complete with quartz countertops, designer backsplash, and stainless-steel appliances, perfect for both everyday living and entertaining. The new bathrooms are tastefully designed with contemporary fixtures and finishes. Enjoy the added living space of a newly finished basement, ideal for a family room, home office, or recreation area. Professionally painted throughout to enhance its bright and airy feel. Professionally landscaped with a fenced in yard perfect for pets or children. Easy access to Metra, shopping, restaurants, expressways and more.
- Type:
- Land
- Sq.Ft.:
- n/a
- Status:
- Active
- Beds:
- n/a
- Lot size:
- 0.41 Acres
- Baths:
- MLS#:
- 12148626
- Subdivision:
- Chestnut Woods
ADDITIONAL INFORMATION
Builders & Buyers - Here's Your Chance to Build on a Private Quiet Nature Lined Lot in Palatine! Just under 1/2 acre with a Wraparound Creek & Surrounded by Trees. Close to Downtown Palatine, Metra, Restaurants, Shopping, Forest Preserve, Bike Paths, Airport, & more! ***NON DIVIDABLE, ZONED R1-SF, OWNER HAS EASEMENT TO THIS LOT ON DRIVEWAY OF WHITE BRICK HOUSE TO THE SOUTH***. Walk the Property and Let's Collaborate!
- Type:
- Single Family
- Sq.Ft.:
- 2,710
- Status:
- Active
- Beds:
- 4
- Year built:
- 2013
- Baths:
- 4.00
- MLS#:
- 12137939
ADDITIONAL INFORMATION
Welcome to your dream home! This stunning, custom built residence boasts a modern open floor plan designed for both comfort and style. The heart of the home is the upgraded kitchen, featuring a stainless steel appliance package, sleek granite countertops, island with seating, handcrafted backsplash, eating area and adjoining spacious family room. Two story entryway, formal dining room, sun drenched living room and second floor laundry room. Sprawling primary suite with tray ceilings, walk-in closet and private ensuite luxe bathroom. One of a kind, breathtaking basement hosting walk-in wine cellar, deluxe bar for entertaining, recreation room with built-ins and playroom! Fenced in yard with paver patio and meticulously maintained professional landscape. All of this just minutes to train, restaurants, shopping, parks and so much more!
- Type:
- Single Family
- Sq.Ft.:
- 3,477
- Status:
- Active
- Beds:
- 4
- Lot size:
- 0.2 Acres
- Year built:
- 1974
- Baths:
- 3.00
- MLS#:
- 12137447
- Subdivision:
- Spinnaker Cove
ADDITIONAL INFORMATION
Not open on Saturday, Nov. 9. Sparkling clean 2 story with an outstanding condition & location! This 4 bedroom, 2.5 bath home w/finished basement could be your forever home! many recent updates (new roof Aug '24, a/c June '24!) & all rooms seem super-sized! The gleaming hardwood floors extend thru-out the main level & the family room with FP & wet bar leads right into the heated sunroom that overlooks a huge green area & bike trail. The dining room has been extended with a bay window to feature a lovely garden view. The kitchen has newer appliances (dshwsher '24, Subzero 'frig '21), that can have wood fronts added & the eating area has a slider to a huge deck that's perfect for outdoor entertaining. The basement features more entertaining space & could be a terrific play area or fitness center. There's extra storage along the walls plus a wine cooler & extra 'frig. 200 amp electrical upgrade, too. Award-winning schools & park district facilities are nearby, along with shopping, restaurants, library & golf course. A must-see!
- Type:
- Other
- Sq.Ft.:
- 5,175
- Status:
- Active
- Beds:
- n/a
- Year built:
- 1975
- Baths:
- MLS#:
- 12143131
ADDITIONAL INFORMATION
Prime Commercial Property on Northwest Highway Seize the opportunity to acquire a highly visible building with exceptional traffic exposure on bustling Northwest Highway. This newly remodeled property features a spacious showroom, freshly updated and includes two separate offices to suit various business needs. The rear of the property offers ample warehouse space with high ceilings and an overhead door, ideal for storage . The building also boasts freshly renovated bathrooms with convenient access from both the common hallway and the warehouse area. Recent upgrades include a brand-new TPO roof. Brand new HVAC two 6 ton Bryant units and tuck-pointing-all completed in 2024-ensuring minimal maintenance and long-term reliability. With front and rear parking available, this property is perfectly positioned to capitalize on high traffic counts and excellent visibility. Don't miss out on this outstanding opportunity to enhance your business presence in a prime location!
$339,000
901 N Cove Drive Palatine, IL 60067
- Type:
- Single Family
- Sq.Ft.:
- 1,800
- Status:
- Active
- Beds:
- 3
- Year built:
- 1992
- Baths:
- 3.00
- MLS#:
- 12141182
- Subdivision:
- Hidden Cove
ADDITIONAL INFORMATION
FRESHLY PAINTED. Move in ready. Welcome home to this spacious 2-story in Hidden Cove. Enjoy relaxing in the family room featuring a gas log fireplace and open to the dining room. 1st floor laundry/mud room, leads to attached 2 car garage. Relatively new stainless steel appliances and windows. Granite tile floors in the foyer, kitchen, dining room and bath. Bamboo hardwood floors in the bedrooms, expansive kitchen, with a large eating area with easy access to a private yard. Large master bedroom suite with a whirlpool and a separate shower plus a double vanity. Generous sized 2nd & 3rd bedrooms. Lower level is ready for you to finish. Perfect location close to life's conveniences major highways, shopping and diverse restaurants. All you need to do is move in!
- Type:
- Single Family
- Sq.Ft.:
- 1,200
- Status:
- Active
- Beds:
- 2
- Year built:
- 1978
- Baths:
- 2.00
- MLS#:
- 12130729
- Subdivision:
- Countryside
ADDITIONAL INFORMATION
SPACIOUS 1200 SQ FT UNIT IN PRIVATE, QUIET LOCATION. STEP SAVER FIRST FLOOR LOCATION. UNIT IS LOCATED JUST OFF THE MAIN ENTRANCE. (STEP RIGHT OUTSIDE ADJACENT REAR DOOR TO COURTYARD AREA). YOU ONLY HAVE NEIGHBORS ON ONE SIDE FOR ADDED QUIET; ENJOY A QUIET COURTYARD VIEW FROM THE PRIVATE PATIO ACCESSED FROM ALL ROOMS; THE UPDATED WHITE KITCHEN HAS EXTRA COOK TOP WITH PLENTY OF COUNTER AND CABINET SPACE; PRIMARY BEDROOM HAS 2 CLOSETS AND PRIVATE BATH WITH SHOWER; LIVING ROOM AND BEDROOMS HAVE NEWER UPGRADED FLOORING; COAT CLOSET HAS EXTRA STORAGE AREA. THERE IS ALSO A STORAGE LOCKER LOCATED ACROSS FROM THE LAUNDRY ROOM; THE 1 CAR DETACHED GARAGE (END SPOT JUST OUTSIDE FRONT DOOR) ALSO OFFERS EVEN MORE STORAGE; 2 ADDITIONAL PARKING TAGS ARE INCLUDED; ASSESSMENT INCLUDES OUTDOOR POOL, TENNIS COURTS AND CLUBHOUSE; CLOSE TO MAJOR ROADS, SHOPPING, DAYCARE; DEER GROVE FOREST PRESERVES ARE VERY CLOSE BY; RENTALS ARE ALLOWED.
- Type:
- Single Family
- Sq.Ft.:
- 3,640
- Status:
- Active
- Beds:
- 5
- Lot size:
- 0.31 Acres
- Year built:
- 2004
- Baths:
- 3.00
- MLS#:
- 12138756
- Subdivision:
- Dunhaven Woods
ADDITIONAL INFORMATION
Welcome to your dream home in the highly sought-after Dunhaven Woods neighborhood, nestled within the acclaimed Palatine school district. This stunning brick residence boasts 5 spacious bedrooms and 3 full baths, perfectly designed for modern living. Step inside to discover the warmth of real hardwood flooring throughout the main floor, complemented by soaring 9-foot ceilings. The heart of the home is the beautifully remodeled kitchen, completed in 2017, featuring top-of-the-line LG appliances, including a double oven, and granite countertops. Just off the kitchen, you'll find the convenience of a newer LG washer and dryer located on the main floor including a convenient feature for smaller loads. The master suite is a true retreat with a luxurious steam shower featuring double heads, 2 walls of massaging jets with an aromatherapy feature, a double vanity, an extra large whirlpool tub with jets, and an expansive walk-in closet. Enjoy peace of mind with the home's recent updates, including a new roof (2021) a new water heater (2023), a new humidifier, a new sump pump with a backup battery, and a stamped concrete patio (2017). The double HVAC system ensures comfort year-round along with dual smart thermostats. The fully fenced backyard, installed in 2017 to match the neighborhood's aesthetic, offers a private oasis for relaxation, while the professionally maintained lawn adds to the home's curb appeal. Additional highlights include newly updated carpet throughout the home (2017), and a three-car garage. This home is perfectly located near shopping and highways, making it ideal for both convenience and comfort. Don't miss the opportunity to make this exceptional property your own!
$650,000
2161 N Rand Road Palatine, IL 60074
ADDITIONAL INFORMATION
2 Land Parcels Totalling 33,750 SF With 150 Ft. of Frontage on High Density Rand Road Just South of Lake Cook Road. Currently Used as a Automobile Dealership with a 1,500 SF Office Building and Stand Alone Heated Garage. Excellent Visibility with Traffic Counts Exceeding 30,000 Daily. Utilities to Site. Auto Dealership will Vacate upon Sale.
- Type:
- Single Family
- Sq.Ft.:
- n/a
- Status:
- Active
- Beds:
- 2
- Year built:
- 1988
- Baths:
- 2.00
- MLS#:
- 12135731
ADDITIONAL INFORMATION
Enjoy comfortable and convenient living in this light-filled 2 bed 2 bath second-floor condo in so Desirable Foxfire Subdivision. Take advantage of LOW HOA that offers: 2 pools indoor & outdoors, Exercise room,Bike Room/Bike Trails, Storage, Health Club, Park/Playground & Party Room! Featuring new wood laminate flooring throughout the spacious living room, this unit boasts a large balcony perfect for outdoor relaxation. The well-designed floor plan includes two bedrooms and two bathrooms, providing ample space for both living and entertaining. Convenient Location Close to HWY53, Stores, Parks. INVESTOR'S FRIENDLY COMPLEX! Taxes Does Not include Homeowner Exemption!
- Type:
- Single Family
- Sq.Ft.:
- 600
- Status:
- Active
- Beds:
- 1
- Year built:
- 1978
- Baths:
- 1.00
- MLS#:
- 12134139
- Subdivision:
- Windhaven
ADDITIONAL INFORMATION
Completely remodeled 1 bed 1 bath condo on First floor in Palatine. Features updated flooring throughout the unit, updated kitchen with new cabinets, countertops, and 2024 appliances. Bathroom has a new vanity, faucet, and tiled shower tub. Has a good sized Patio to relax on. In a quiet location with an outdoor pool, playground, laundry and storage unit inside building. New wall unit air conditioners. Brand new electrical and plumbing in the building. All doors, closet shelves, and blinds are brand newer. This would make a great 1st home or a turn key rental property. Newer condo in a great location!
ADDITIONAL INFORMATION
Vacant Lot. Ready to build your custom home.
- Type:
- Mixed Use
- Sq.Ft.:
- n/a
- Status:
- Active
- Beds:
- n/a
- Year built:
- 1900
- Baths:
- MLS#:
- 12131087
ADDITIONAL INFORMATION
Great Downtown Palatine Retail/Office space. Near EVERYTING! Plenty of street parking. Long standing Barber shop and Jeweler for neighbors. Endless possibilities. Have a look. Call Listing Agent for details and for showing instructions. Available September 1.
- Type:
- Single Family
- Sq.Ft.:
- 3,258
- Status:
- Active
- Beds:
- 4
- Year built:
- 2024
- Baths:
- 4.00
- MLS#:
- 12130369
ADDITIONAL INFORMATION
Introducing Nessie's Grove Subdivision! STARTING Very SOON! (In for Permit). NEW 3 Lot Development in Palatine's FREMD High School District. Delivering 'One-of-a-Kind' Luxury Residence with 4 Bedrooms, Gourmet Kitchen, Open Family Room, Seperate Sizable Formal Dinning Room, Private Study, 3 Car Garage and more. + FULL Finished Basement. LARGE LOT of 12,875 square feet with several mature trees, PLUS a Huge 50 x 95.5 Back Yard open area! PLENTY of Play and Entertaining Space for outdoor dining table, outdoor sectional and/or TV, firepit, hammocks, and more...you'll never want to leave home! Developed by established reputable builder: The Stonefield Group, Inc. Enjoy luxuries of single-family living in a COUNTRY STYLE SETTING! Prepare to be impressed with dramatic architectural design throughout. Large Chef's Kitchen will boast custom cabinetry, quartz or granite countertops, integrated appliances, massive sit-down Island, and walk-in pantry. Prominent Family Room is ready for your next movie night, game day or celebration. On the second floor, you'll enjoy 4 bedrooms as well as an impressive Primary Bedroom Suite with Private Bath. All secondary bedrooms designed to comfortably fit a queen bed. 3 Car Garage with an EV rough-in hookup are included in purchase price. Within Walking distance of welcoming parks, trails, baseball diamonds, tennis courts and park district pool. Nessie's Grove Subdivision is only going to be Three Exclusive Homes & Lot 3 is already Sold! Construction to begin this September with delivery Summer 2025. Come in Now!
Open House:
Thursday, 11/14 9:00-10:00PM
- Type:
- Land
- Sq.Ft.:
- n/a
- Status:
- Active
- Beds:
- n/a
- Lot size:
- 0.45 Acres
- Baths:
- MLS#:
- 12128944
ADDITIONAL INFORMATION
ATTENTION BUILDERS! Check out this fantastic lot perfect for a custom spot build or custom build to suit! Located in a prime area with new homes nearby, this beautiful lot is almost 1/2 acre. PRIME LOCATION just a block from Deer Park, where you'll find shopping, dining, theater, businesses, and much more. Only minutes to major roads for an easy commute to O'Hare Airport. Working Downtown Chicago? The Palatine Metra Station is 3.6 miles! Where you will also find the convenience of all that downtown Palatine has to offer. Shopping, dining, farmers market, and all the fantastic festivals Palatine has to offer. If it is outdoor enjoyment you seek - Deer Grove Forest Preserve is just down the street. Top-Rated schools too! The current home is already connected to gas and electric. The value is in the land and the location. Imagine the possibilities. Start planning your dream home today on this exceptional piece of land. Please do not walk property without permission.
$525,000
653 E Balsam Lane Palatine, IL 60074
- Type:
- Single Family
- Sq.Ft.:
- 2,231
- Status:
- Active
- Beds:
- 4
- Year built:
- 1975
- Baths:
- 3.00
- MLS#:
- 12122509
- Subdivision:
- Kenilwicke
ADDITIONAL INFORMATION
This is the one you've been waiting for! This 4 bedroom 2 1/2 bath Williamsburg model in sought after Kenilwicke has everything you want. Look at all that has been done, AC/Furnace 2020, Water heater 2021, Newer stainless steel appliances, All windows hve been replaced within the las ten years, and the first floor is freshly painted throughout. This home boasts a huge Primary suite with full bath and walk in closet. The cozy familyroom and fireplace is sure to be a favorite gathering place for your family. Located on one of the nicest streets in Palatine, this home is close to schools, shopping and all that Palatine has to offer. Don't delay. Call for an appointment today.
- Type:
- Single Family
- Sq.Ft.:
- 2,669
- Status:
- Active
- Beds:
- 5
- Lot size:
- 0.36 Acres
- Year built:
- 1973
- Baths:
- 3.00
- MLS#:
- 12118094
- Subdivision:
- Willow Walk
ADDITIONAL INFORMATION
Nestled in the heart of Palatine, this stunning two-story Colonial-style home is located in the award winning Hunting Ridge Elementary and Fremd High School districts. This must-see property offers 5 bedrooms and 2.5 baths, a living room, a family room, a formal dining room, with beautiful hardwood floors throughout both levels, and attached 2-car garage. The updated kitchen boasts stainless steel appliances, custom countertops, and cabinetry. The partially finished basement features a Rec room pre-wired for speakers. Recent upgrades include new roof 2019, Fridge 2023, newer HVAC systems and windows. Slider doors take you outside to a large deck overlooking the professionally landscaped backyard, perfect for outdoor gatherings and quiet moments. Enjoy the private community pool and clubhouse, which are included in the yearly HOA. This home has everything you need and more.


© 2024 Midwest Real Estate Data LLC. All rights reserved. Listings courtesy of MRED MLS as distributed by MLS GRID, based on information submitted to the MLS GRID as of {{last updated}}.. All data is obtained from various sources and may not have been verified by broker or MLS GRID. Supplied Open House Information is subject to change without notice. All information should be independently reviewed and verified for accuracy. Properties may or may not be listed by the office/agent presenting the information. The Digital Millennium Copyright Act of 1998, 17 U.S.C. § 512 (the “DMCA”) provides recourse for copyright owners who believe that material appearing on the Internet infringes their rights under U.S. copyright law. If you believe in good faith that any content or material made available in connection with our website or services infringes your copyright, you (or your agent) may send us a notice requesting that the content or material be removed, or access to it blocked. Notices must be sent in writing by email to [email protected]. The DMCA requires that your notice of alleged copyright infringement include the following information: (1) description of the copyrighted work that is the subject of claimed infringement; (2) description of the alleged infringing content and information sufficient to permit us to locate the content; (3) contact information for you, including your address, telephone number and email address; (4) a statement by you that you have a good faith belief that the content in the manner complained of is not authorized by the copyright owner, or its agent, or by the operation of any law; (5) a statement by you, signed under penalty of perjury, that the information in the notification is accurate and that you have the authority to enforce the copyrights that are claimed to be infringed; and (6) a physical or electronic signature of the copyright owner or a person authorized to act on the copyright owner’s behalf. Failure to include all of the above information may result in the delay of the processing of your complaint.
Palatine Real Estate
The median home value in Palatine, IL is $331,000. This is higher than the county median home value of $279,800. The national median home value is $338,100. The average price of homes sold in Palatine, IL is $331,000. Approximately 63.09% of Palatine homes are owned, compared to 30.77% rented, while 6.14% are vacant. Palatine real estate listings include condos, townhomes, and single family homes for sale. Commercial properties are also available. If you see a property you’re interested in, contact a Palatine real estate agent to arrange a tour today!
Palatine, Illinois has a population of 67,754. Palatine is more family-centric than the surrounding county with 29.88% of the households containing married families with children. The county average for households married with children is 29.73%.
The median household income in Palatine, Illinois is $86,415. The median household income for the surrounding county is $72,121 compared to the national median of $69,021. The median age of people living in Palatine is 38.2 years.
Palatine Weather
The average high temperature in July is 83 degrees, with an average low temperature in January of 13.9 degrees. The average rainfall is approximately 36.2 inches per year, with 35.7 inches of snow per year.

