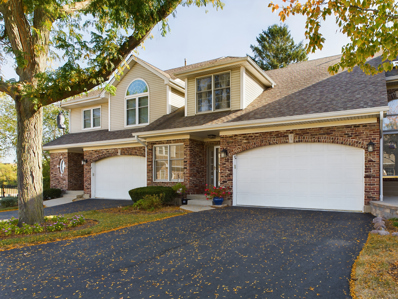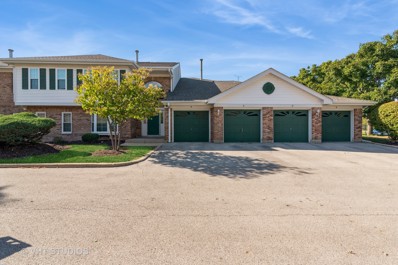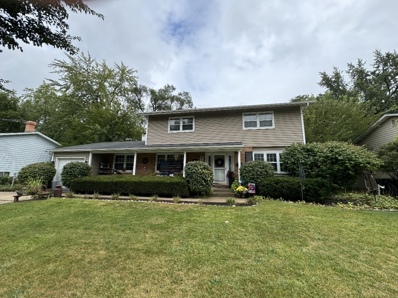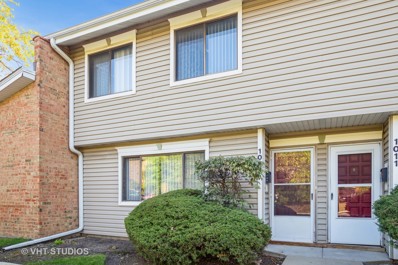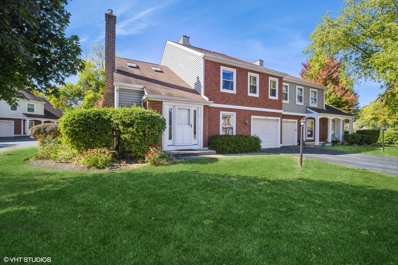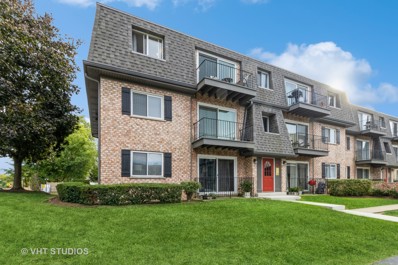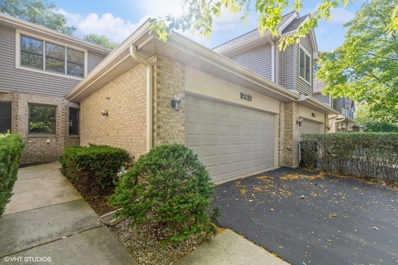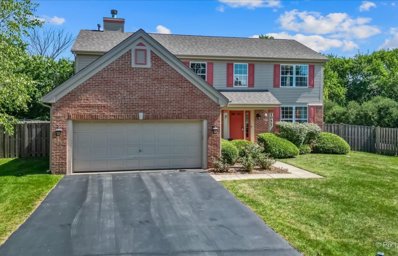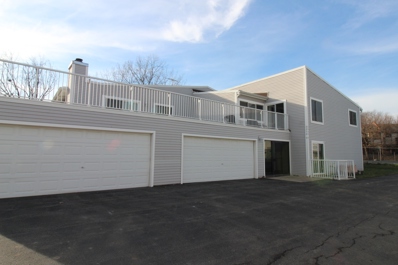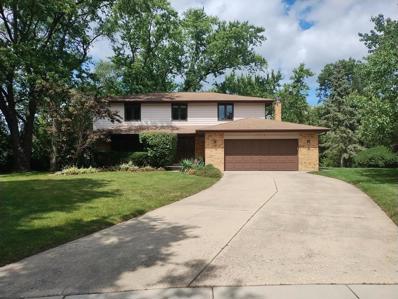Palatine IL Homes for Rent
- Type:
- Single Family
- Sq.Ft.:
- 2,150
- Status:
- Active
- Beds:
- 3
- Year built:
- 1994
- Baths:
- 3.00
- MLS#:
- 12182630
- Subdivision:
- Bridgeview Creek
ADDITIONAL INFORMATION
OPEN SUN 10/20 (11am-1pm) - Incredibly Rare 3 bed/3 bath duplex-up townhome in the Bridge View Creek subdivision. This stunning property has been meticulously maintained and updated featuring: custom-built kitchen cabinetry, granite countertops, built-in ovens, and breakfast nook. The 1st floor features newer wide plank flooring, large living room w/ cathedral-high ceilings beaming with natural light, gas fireplace, and 1st floor primary bedroom with two walk-in closets, full bathroom, newer vanity, step-in shower, and jacuzzi tub. Private deck ideal for entertaining, barbecues, and scenic views of Riemer Reservoir Park. Upstairs find a lofted area perfect for an additional living room or work out area, followed by two extra-large bedrooms w/ full baths, newer vanities, and plenty of closet space. Bring your ideas for the oversized fully-finished basement with separate room for washer/dryer and mechanicals (HVAC 2018 & Hot Water Tank installed in 2015). Sump pump w/ back up system and new roof in 2015. Spacious two-car garage with sleek epoxy flooring and around the corner from a gated private entrance. Fremd High School District. Enjoy the tranquility of nature while being just a short walk from downtown Palatine and the train station, offering easy access to shopping and dining. Main Level: 1325 sqft, Upper: 700 sqft, Lower: 850 sqft
- Type:
- Single Family
- Sq.Ft.:
- n/a
- Status:
- Active
- Beds:
- 2
- Year built:
- 1992
- Baths:
- 2.00
- MLS#:
- 12185060
- Subdivision:
- Weston Courtyard
ADDITIONAL INFORMATION
Welcome home to a ranch-style living experience in a prime Palatine location. End unit with west exposure means tons of natural light! Inside features include a fabulous updated kitchen with custom soft close cabinets and granite countertops. Stainless steel appliances including a gas range are a chef's delight. Bright breakfast nook overlooks the private patio and greenspace, great for relaxing outdoors and BBQ's. Spacious dining area and living room with another sliding door to the patio and grassy views. Sizeable primary bedroom has a walk in closet and large ensuite. Convenient separate laundry room with full size washer and dryer, sink, mechanicals and extra shelving. One car garage with storage space and guest parking in close proximity. Minutes to downtown Palatine, Metra station, parks, schools and golf. Outdoor enthusiasts will love the access to the Palatine bike trail right outside the door.
- Type:
- Single Family
- Sq.Ft.:
- 1,951
- Status:
- Active
- Beds:
- 3
- Lot size:
- 0.19 Acres
- Year built:
- 1964
- Baths:
- 3.00
- MLS#:
- 12185834
- Subdivision:
- Winston Park
ADDITIONAL INFORMATION
PERFECT WINSTON PARK 3 BEDROOM 2.5 BATH SPENCER MODEL HOME YOUR FAMILY CAN CALL HOME FOR YEARS TO COME! TWO STORIES WITH A WIDE OPEN FAMILY ROOM/KITCHEN/DINING COMBINATION LIVING SPACE FEATURING BRAND NEW WOOD LAMINATE FLOORING THROUGHOUT AND RECENTLY UPDATED STAINLESS STEEL APPLIANCES. GREAT SPACE FOR ENTERTAINING FRIENDS OR COZYING UP NEAR THE BRICK FIREPLACE FOR FAMILY NIGHT! FIRST FLOOR ALSO FEATURES A LARGE LIVING ROOM BEHIND GLASS FRENCH DOORS THAT'S GREAT FOR A QUIETER SPACE TO READ AND RELAX. THE ENTIRE HOME HAS BEEN RECENTLY REPAINTED INSIDE FROM TOP TO BOTTOM! AND IT FEATURES ALL BRAND NEW FLOORS IN EVERY ROOM. UPSTAIRS FEATURES 3 BEDROOMS AND 2 ADDITIONAL BATHROOMS. THE LARGE MASTER BEDROOM HAS A PRIVATE BATH AS WELL AS A WALK IN CLOSET, AND BOTH ADDITIONAL BEDROOMS ARE LARGER WITH FRESH CARPET THROUGHOUT. SHARED BATHROOM HAS BEEN COMPLETELY REMODELED AND MASTER BATH WAS RECENTLY UPDATED. BOTH BATHROOMS HAVE BEAUTIFUL WOOD CABINETS WITH GRANITE COUNTERTOPS. WELL LANDSCAPED FRONT YARD, OVERSIZED PATIO AND LARGE BACKYARD WITH A SHED ALLOWS FOR PLENTY OF SPACE TO PLAY AND ENTERTAIN OUTSIDE, WITH EXCELLENT SCHOOLS, A NEARBY PARK AND MILES AND MILES OF BIKE TRAILS ACCESSIBLE JUST BEHIND THE PROPERTY!
- Type:
- Single Family
- Sq.Ft.:
- 1,300
- Status:
- Active
- Beds:
- 3
- Year built:
- 1980
- Baths:
- 2.00
- MLS#:
- 12047799
- Subdivision:
- Runaway Bay
ADDITIONAL INFORMATION
Palatine Townhouse in rentable community. Beautifully updated 3-bedroom townhome in Runaway Bay! Freshly painted with all new flooring on the main level, this home is ready for your personal touch. The kitchen features stunning stone countertops, 42" cabinets, and new stainless steel appliances. The remodeled bathrooms are both functional and stylish, while new light fixtures and windows brighten the spacious floorplan. With an in-unit washer and dryer conveniently located on the main level, this turn-key home is ready for you to call 1012 Bayside your own!
- Type:
- Single Family
- Sq.Ft.:
- 1,278
- Status:
- Active
- Beds:
- 2
- Year built:
- 1988
- Baths:
- 2.00
- MLS#:
- 12184545
ADDITIONAL INFORMATION
Welcome to this stunning townhome in the desirable Stonington subdivision, where style meets convenience. The entryway features floor-to-ceiling windows that bathe the space in natural light, flanked by the inviting living and dining rooms. The living room boasts a soaring vaulted 2-story ceiling, rich wood laminate flooring, plantation shutters, and a cozy gas fireplace with a brick surround and wood beam mantel. The kitchen is a chef's delight with ceramic tile flooring, ample cabinetry, generous countertops, double stainless steel sinks with an oil-rubbed bronze faucet, and top-notch appliances, including a Bosch stainless steel dishwasher, Whirlpool 4-burner gas oven/range, and LG double-door stainless refrigerator with water and ice dispenser. The dining room, perfectly positioned between the kitchen and family room, makes entertaining a breeze with its elegant chair rail molding. Upstairs, the primary bedroom offers plush neutral carpeting, a spacious linen closet, and a walk-in closet with custom organizers. The second bedroom is equally spacious, featuring charming chair rail details and ample closet space. A full bathroom with a neutral palette, vanity, and a bath/shower combo serves the upstairs. The loft area, enhanced by two skylights, offers additional versatile space. Practicality meets comfort in the laundry/mechanical room, equipped with a Samsung washer and dryer, a Carrier furnace and AC, an Aprilaire humidifier, and a Rheem 40-gallon hot water heater. Don't miss out on this beautifully maintained townhome that seamlessly combines comfort, convenience, and style in a prime Palatine location!
- Type:
- Single Family
- Sq.Ft.:
- 2,570
- Status:
- Active
- Beds:
- 4
- Lot size:
- 0.62 Acres
- Baths:
- 3.00
- MLS#:
- 12182677
ADDITIONAL INFORMATION
Build your dream house! Well-known custom builder has plans for a 2500 sq ft home or will customize your plans! Beautiful lot is approx. 99 ft wide and 280 ft deep. House will be set back about 90' from the road. The home is walking distance to award-winning Pleasant Hill Elementary and Fremd High Schools. Free bus to Plum Grove Middle School. Near several parks, Birchwood Pool & shopping. Easy access to Rt 53 and 2 train stations. Details on listing are proposed features.
- Type:
- Single Family
- Sq.Ft.:
- n/a
- Status:
- Active
- Beds:
- 2
- Year built:
- 1988
- Baths:
- 1.00
- MLS#:
- 12178529
ADDITIONAL INFORMATION
This charming 2-bedroom, 1-bathroom condo is ready for you! The primary bedroom includes a spacious walk-in closet, while the second bedroom is perfect for guests or a home office. Enjoy the convenience of in-unit laundry with a dedicated laundry room. The open living area leads to a private balcony, ideal for relaxing or entertaining, with additional storage for extra space. All of these features make for functional living in a great location.
- Type:
- Single Family
- Sq.Ft.:
- 900
- Status:
- Active
- Beds:
- 2
- Year built:
- 1976
- Baths:
- 1.00
- MLS#:
- 12177511
- Subdivision:
- Plum Grove Condos
ADDITIONAL INFORMATION
Spacious Condo With 2 Nice Size Bedrooms With Large Closets. The Home Is Light, Bright And Airy With Tons Of Natural Light/Neutral Decor. Laminate Hardwood Look Flooring In The Living Room/Dining Room. Crown Moldings Adds Extra Flare! Kitchen Has Abundant White Cabinets/Counters. Newer Window Over Kitchen Sink. Remodeled Bathroom, New And Neutral. Private Balcony For Your Enjoyment, Overlooks Beautiful Trees. Large Storage Space And In Building Coin Laundry. Assigned Parking And Addition Spaces For Your Guests. Great Location, Close To Everything. Truly A Pleasure To Show One You Don't Want To Miss!
- Type:
- Single Family
- Sq.Ft.:
- 812
- Status:
- Active
- Beds:
- 2
- Lot size:
- 0.23 Acres
- Baths:
- 1.00
- MLS#:
- 12183778
ADDITIONAL INFORMATION
REDEVELOPEMENT POTENTIAL IN THIS SITE !! Handyman Special, needs work! Inexpensive, Cheaply Priced Home, Great for someone to Remodel or add on to! BIG 110 feet Wide X 90' deep Lot. Many potential Ideas: Remodel it, Expand it, add an Addition, add an In-Law addition, extend the garage to a tandem garage, Make it a Triplex or Duplex with an Income Rental Units attached (2 units could be attached to the existing unit to get a great Income), or tear it down and build an apartment building and live in one of the units, let your Ideas Flow! The LOT IS BIG & WIDE. House is on the left and the Big side yard is in the right. Village will approve Multi-Units. As Noted on Palatine's 2004 Downtown Land Use Guide for Multi-Family Townhomes/Rental. Tranquil Creek in the rear of the property lends itself to a peaceful rear yard setting. Survey of site is available. Sanitary Sewer, Palatine Water & Storm Sewer are all located in Johnson Street. Existing house is a 2 Bedroom, 1 Bath, Kitchen, Family Room, Utility Room on a crawl space. Also a Large Shed for storage is located in the rear yard.
- Type:
- Single Family
- Sq.Ft.:
- n/a
- Status:
- Active
- Beds:
- 2
- Year built:
- 1981
- Baths:
- 2.00
- MLS#:
- 12183755
- Subdivision:
- Kingsbrooke
ADDITIONAL INFORMATION
Phenomenal Price for a 2 Bedroom and 2 Bathroom Second Floor Unit. Move-In ready. Fresh New Paint! Primary Bedroom includes a Full Bathroom with a Tub and a Walk-in-Closet. Enjoy the convenience of an In-Unit Washer and Dryer. Private Balcony does not face another building or unit. The Eat-in-Kitchen comes equipped with a Dishwasher, Microwave, Refrigerator, and Stove-Range. Central AC and Gas Heat ensure year-round comfort. 1 Garage Parking included & 2 Driveway Parking Spots. Less than 5 minutes to the Highway.
- Type:
- Single Family
- Sq.Ft.:
- 1,584
- Status:
- Active
- Beds:
- 2
- Year built:
- 1992
- Baths:
- 3.00
- MLS#:
- 12183830
- Subdivision:
- Timberlake Estates
ADDITIONAL INFORMATION
Enjoy your morning coffee from your brick paver patio with serene pond views in this two story townhouse with finished basement. Large eat-in kitchen features white cabinets with crown molding, quartz countertops, breakfast bar, stainless steel appliances, recessed lighting and large pantry. The two story living room includes hardwood flooring, gas fireplace and opens to formal dining room with sliders leading to the brick patio. Convenient first floor den with bay window could be used as third bedroom. Beautifully remodeled powder room with new vanity and flooring. Generous sized primary bedroom includes private bath with separate whirlpool tub/shower, skylight and walk-in closet. Hall bath is ready to be updated - all materials including vanity, tile and toilet are in the garage - just awaiting installation. Finished basement boasts rec room with built-in bar/counter area, bonus room and laundry room with deep sink and plenty of storage. Other outstanding features include loft area ~ freshly painted interior ~ NEW roof 2024 ~ NEWER water heater 2022 ~ NEWER furnace 2017 ~ battery back up sump pump and radon mitigation system. This home is a true gem!!
- Type:
- Single Family
- Sq.Ft.:
- 3,219
- Status:
- Active
- Beds:
- 3
- Lot size:
- 1.08 Acres
- Year built:
- 1958
- Baths:
- 3.00
- MLS#:
- 12179905
- Subdivision:
- Plum Grove Estates
ADDITIONAL INFORMATION
Plum Grove Estates is a community that is simply unmatched, one of Palatine's most premiere places to live with mature tree lined streets, small waterways and a sense of pride in homeownership! A wide brick paved drive leads guests to a brilliantly designed sprawling ranch proudly set in the middle of the community on 1.08 acres with 68 feet of pond frontage. Upon entering a vaulted foyer with marble floors makes an impressive introduction to a home that just doesn't quit! Adjacent to the foyer is an elegant dining room with views of the front yard and easy access to the kitchen. The vaulted kitchen is finished with skylights, 42" black chic modern cabinets, tiled counters, breakfast bar and turret dining space. Just off the kitchen is a charming family room with a stone fireplace, oversized picture window and access to a 3-seasons room. On the opposing side of the home is a remarkable living room with a second fireplace and incredible views of the yard. Down the hall is equally impressive with 3 generous bedrooms and 2 full bathrooms. 1 of 3 bedrooms is the primary suite with 2 walk-in closets, gorgeous bedroom with direct access to the yard and a spa like primary bathroom with double vanities, separate shower, and soaking tub. The remaining 2 bedrooms share a full hallway bathroom with a single vanity and shower/tub. Partial finished lower level with craft room, laundry and full bathroom. Attached 2-car garage! Private oasis yard with nice size deck overlooking the pond! Awarding wining Fremd High School and Plum Grove JR High! Centrally located with easy access to I90/I290 Tollways/O'Hare and Metra. **Sold AS-IS**
$599,900
79 S Clyde Avenue Palatine, IL 60067
- Type:
- Single Family
- Sq.Ft.:
- 2,138
- Status:
- Active
- Beds:
- 4
- Lot size:
- 0.32 Acres
- Year built:
- 1959
- Baths:
- 3.00
- MLS#:
- 12177442
ADDITIONAL INFORMATION
Nestled in the highly sought-after Fremd High School district, this beautiful 4 bedroom, 2.1 bath ranch home offers an inviting and spacious layout. As you step inside, you're welcomed by a bright and airy living room, complete with a cozy fireplace. The kitchen is equipped with stainless steel appliances, an island, and ample counter space, perfect for entertaining or everyday cooking. Adjacent to the kitchen is a large, sun-filled dining room. The master bedroom is a peaceful retreat, featuring a walk-in closet, exterior access to the patio, and an ensuite with a double vanity and walk-in shower. Three roomy bedrooms and 1.1 baths complete the main level. The finished basement offers additional living space with a recreational room and a second fireplace. Outside, the backyard is perfect for relaxing or entertaining with its brick paver patio. This home combines comfort and convenience in a prime location.
$599,900
1057 N Penny Lane Palatine, IL 60067
- Type:
- Single Family
- Sq.Ft.:
- 2,558
- Status:
- Active
- Beds:
- 5
- Year built:
- 2001
- Baths:
- 3.00
- MLS#:
- 12183694
- Subdivision:
- Concord Estates
ADDITIONAL INFORMATION
THIS 2001 BUILT HOME IN PALATINE OFFERS PLENTY OF WINDOWS THAT BRING IN A LOT OF NATURAL LIGHT! HOME BACKS TO A PRIVATE WOODED TREE LINE! One of the Largest Lots in the Subdivision! ALL NEW ROOF & SIDING in 2021! Maintenance Free Trex Deck! OPEN FLOOR PLAN Offers Hardwood Floors & 9' Ceilings are Throughout the 1st Flr! 2 Story Foyer with Plant Shelf! OPEN Living & Dining Rooms! Kitchen with Island, Plenty of Tall Cabinets & Desk! Added Recessed Lights in Kitchen & Family Rooms! Family Room with Fireplace! Double Doors to 5th Bedroom or Office on 1st Floor! Primary Bedroom with Vaulted Ceiling & 3 Closets! Primary Bathroom with Vaulted Ceiling, Double Sinks, Soaking Tub & Separate Shower! Plenty of Closets Throughout! Rare to Have a FULL Unfinished Basement in the Subdivision that is Waiting for Your Finishing Touches!
$325,000
106 S Hale Street Palatine, IL 60067
- Type:
- Single Family
- Sq.Ft.:
- 1,038
- Status:
- Active
- Beds:
- 2
- Lot size:
- 0.15 Acres
- Year built:
- 1928
- Baths:
- 2.00
- MLS#:
- 12182302
ADDITIONAL INFORMATION
JUST LISTED downtown Palatine. Move-in ready 2 Bed, 2 Bath. Finished basement w/ full bath for extra living space. Beautifully maintained. Walk to restaurants, grocery stores, parks, Metra train station and all of the fun festivals Palatine hosts. Large 2.5 car garage w/ plenty of storage. Desirable school districts 15 & 211 (Fremd). Imagine hosting your family and friends in this charmer for the holidays this season.
$359,900
404 N Eric Drive Palatine, IL 60067
- Type:
- Single Family
- Sq.Ft.:
- 2,031
- Status:
- Active
- Beds:
- 3
- Year built:
- 2007
- Baths:
- 4.00
- MLS#:
- 12182415
ADDITIONAL INFORMATION
A must see townhouse just steps from downtown Palatine's shops, restaurants and train station. Open floor plan with newer light fixture, newer interior paint. Over 2,000 SF. this town house has 3 large bedrooms with there own private bathrooms . The master suite has an master bathroom with whirlpool tub and separate shower. The lower-level bath has been newly renovated. Large kitchen with newer black stainless appliances, 4 toilets, cordless blinds and 3 ceiling fans. Several "smart home" features, including Nest thermostat, WiFi-enabled light switches, WiFi-enabled garage door opener, Nest doorbell and Ring alarm system all controllable from smartphone and/or Google/Amazon devices. Great location close to shopping and parks.
- Type:
- Single Family
- Sq.Ft.:
- 2,050
- Status:
- Active
- Beds:
- 4
- Lot size:
- 0.22 Acres
- Year built:
- 1964
- Baths:
- 3.00
- MLS#:
- 12182225
ADDITIONAL INFORMATION
Take a look at this updated home in Palatine! The house features a modern neutral color scheme and thoughtful upgrades throughout. The main level boasts a spacious eat-in kitchen with an extended island, a large family room, and a half bath with access to a generous deck and private, fenced-in backyard. The brand-new kitchen includes all-new shaker cabinets, stainless steel appliances, and quartz countertops. Upstairs, you'll find the master bedroom, new carpeting throughout, and a total of four well-sized bedrooms and two full baths. Finished walk-out basement offers additional living space with a family room, extra office space, and a utility room. Enjoy the large backyard and attached one-car garage. Plus, the home has a new HVAC system (2024) and roof (2024)! Conveniently located with easy highway access and close to shopping, dining, schools, parks, and entertainment.
- Type:
- Single Family
- Sq.Ft.:
- 2,944
- Status:
- Active
- Beds:
- 5
- Lot size:
- 0.36 Acres
- Year built:
- 1955
- Baths:
- 2.00
- MLS#:
- 12181466
ADDITIONAL INFORMATION
Spacious 2 Story Home in the Heart of Palatine! Open floor plan features newly refinished hardwood floors and tons of natural light! Updated kitchen with tons of cabinet space! Home features 5 bedrooms with 2 full baths! First floor laundry! Extra long driveway leads to 2 car garage!
- Type:
- Single Family
- Sq.Ft.:
- 1,100
- Status:
- Active
- Beds:
- 2
- Year built:
- 1986
- Baths:
- 2.00
- MLS#:
- 12155111
- Subdivision:
- Deerpath Manor
ADDITIONAL INFORMATION
"Unlock the potential of this well-located condo, just minutes from Deer Park's vibrant shopping and dining scene. With quick access to Route 53, O'Hare, and downtown Chicago, you'll love the convenience. This condo boasts good bones, and it's ready for your personal touch. Why settle for someone else's version of 'home' when you can create your own dream space? Plus, enjoy a closing credit for window treatments. Bring your vision, roll up your sleeves, and make this condo your own. Opportunity is knocking-make an offer today!"
- Type:
- Single Family
- Sq.Ft.:
- 1,100
- Status:
- Active
- Beds:
- 1
- Year built:
- 2007
- Baths:
- 1.00
- MLS#:
- 12180334
ADDITIONAL INFORMATION
Nestled in the heart of Downtown Palatine, this residence offers unique convenience just steps away from the Metro Station, restaurants, shopping, & the Saturday Farmer's Market. Enjoy easy access to parks, groceries, & all the amenities of urban living. One of a kind 28'x 17' Private Terrace. This 1 Bed 1 Bath loft boasts Granite Counter Tops, Hardwood heated Floors, bedroom carpet(2020), Gas Fireplace, Upgraded Cabinets, Custom Window Treatments, New Blinds(2021), Washer & Dryer in unit(2024), Stainless Steel Appliances, Sub-Zero Refrigerator, Beverage Cooler, Dishwasher (2024), Heated Indoor Deeded Parking & same floor Storage unit, custom designed closet(2023), 10ft vaulted ceilings. Palatine School Districts #211 & 15. Water/gas/internet/cable/garbage included in HOA. Don't miss your chance to own this one of a kind unit in Downtown Palatine!
- Type:
- Single Family
- Sq.Ft.:
- 1,156
- Status:
- Active
- Beds:
- 2
- Year built:
- 1979
- Baths:
- 2.00
- MLS#:
- 12107868
- Subdivision:
- Whispering Pines
ADDITIONAL INFORMATION
Very Large 2 Bedroom, 2 Full Bath, 1st Floor Unit, This Unit Features: Brand New Vinyl Flooring T/O (2024), Freshly Painted T/O (2024), New Light Fixtures(2024), Freshly Painted Kitchen Cabinets, Wood Burning Fireplace, Large Master Bedroom w/Master Bath & a Huge Walk-In Closet, In-Unit Washer, Newer (Furnace & Condenser(2021), HW Tank(2019). One Attached Garage Space Plus One Exterior Parking Space #52A2. Large Fenced Patio Area For Summer Enjoyment. Note: Complex Pool Is Permanently Closed & Will Not Be Reopening. The State Is Putting In New Sound Barrier Walls Along 53. Stove Hood Is "As Is" Not Working.
$649,500
177 E Forest Lane Palatine, IL 60067
ADDITIONAL INFORMATION
Newly renovated 4-bed, 2.5-bath home on a half-acre lot, offering a perfect blend of tranquility and convenience. The open floor plan features a modern lodge feel with a wood-burning fireplace and a 3-season room perfect for enjoying your morning coffee. The eat-in kitchen boasts new Bosch appliances, a coffee bar area, and a walk-in pantry. Enjoy the comfort of heated floors in the full baths and first-floor laundry with a brand-new washer/dryer. The finished basement offers flexible living space, an extra washer/dryer, stove with cooktop, and abundant storage. Top-rated schools, including Fremd High. Key renovations include: * Epoxy flooring in garage/basement * New garage door system * Programmable heated floors in full baths * New solid oak hardwood floors throughout * Andersen awning windows in bathrooms * Custom Provia front door system * New fascia, soffits, gutters * Updated electrical panel, smart Lutron Caseta switches * Brick paver driveway, walkway, and backyard patio with firepit * Automatic sprinkler system Move-in ready-don't miss out!
- Type:
- Single Family
- Sq.Ft.:
- 884
- Status:
- Active
- Beds:
- 2
- Year built:
- 1950
- Baths:
- 1.00
- MLS#:
- 12178624
ADDITIONAL INFORMATION
ALL THE CHARM in this beautifully updated, corner-lot, downtown Palatine, home! Just a short walk to all that downtown Palatine has to offer! Walking distance to award winning schools. Immaculately maintained with OVERSIZED corner lot and fenced in yard (fence 3 y/o) Beautifully done patio out back (2021) 1.5 car garage. Walk into this cozy home and enjoy all of the natural sunlight and sizeable bedrooms. Bedroom windows (2022). Remarkable hardwood floors throughout! Brand new washer, dryer, refrigerator, and front door! WOW!! Roof and furnace approximately 10 yrs. This home sits perfectly on the quiet and quaint corner of Mozart and Colfax. Come and take a look at this gorgeous home.
- Type:
- Single Family
- Sq.Ft.:
- 2,583
- Status:
- Active
- Beds:
- 4
- Year built:
- 1987
- Baths:
- 3.00
- MLS#:
- 12180252
ADDITIONAL INFORMATION
Location, location! Original owner of 36 years. Premium cul-de-sac location that backs to park district owned garden property (very unique to this property!). Enter the home (double front door will make moving in a breeze!) underneath the huge front covered porch. Hardwood foyer (48 INCHES WIDE!) carries into a very large updated (2014) kitchen and oversized eating area that opens to a very generously - sized family room. Family room includes a stone / masonry gas fireplace and views of the private backyard. ENORMOUS FIRST FLOOR LAUNDRY is right off the family room and kitchen area. It includes additional pantry area as well as enough room for 2 sets of laundry machines, a double bowl slop - sink, and even a second refrigerator if needed!! Separate living and dining rooms! 6 x 5 foot powder room easily expandable to a full bath, giving this home 1st floor bedroom possibilities. Onto the second floor... The master suite is the entire depth of the house (27 feet!). Huge sleeping area and sitting area. 9 x 7 WIC. Newly updated master bathroom (2022) with sun-drenching skylight. Extra large hall bath (10" x 6" !) also includes a skylight! all bedrooms are very generous in size and closet storage. 2nd and 3rd bedrooms have 2 closets each. Hall linen closet. Full unfinished English basement with lots of windows bringing in natural light. Great deck and concrete patio off the kitchen lead to a very private backyard that backs to park district gardens. Oversized 2.5 car insulated garage with side entry. Concrete driveway can hold 8 cars. Walk to Plum Grove Junior High, and even to Fremd High School! New electrical panel 5 years. Very energy efficient home. Top-of-the-line Carrier High efficiency furnace and air-conditioning 2023, premium Gilkey Windows 2018 ( 41,000). Generac back up generator. Located near all schools, 53 & 90, Woodfield, O'Hare
- Type:
- Single Family
- Sq.Ft.:
- n/a
- Status:
- Active
- Beds:
- 2
- Year built:
- 1986
- Baths:
- 1.00
- MLS#:
- 12179780
- Subdivision:
- Beacon Cove
ADDITIONAL INFORMATION
SUN FILLED 2ND FLOOR END UNIT with BALCONY OVERLOOKING COURTYARD!!! This 2 Bedroom/1 Bathroom condo has beautiful wood flooring throughout, Living Room, Separate Dining area from kitchen, in unit washer/dryer, and Master Bedroom with walk-in closet. THIS IS A MUST SEE. Kitchen with 42" Maple Cabinets, Granite Countertops and Ceramic Tile Flooring, Bathroom with Granite Countertop, Tiled bath surround and Ceramic floor. Close to Shopping & Expressways.


© 2024 Midwest Real Estate Data LLC. All rights reserved. Listings courtesy of MRED MLS as distributed by MLS GRID, based on information submitted to the MLS GRID as of {{last updated}}.. All data is obtained from various sources and may not have been verified by broker or MLS GRID. Supplied Open House Information is subject to change without notice. All information should be independently reviewed and verified for accuracy. Properties may or may not be listed by the office/agent presenting the information. The Digital Millennium Copyright Act of 1998, 17 U.S.C. § 512 (the “DMCA”) provides recourse for copyright owners who believe that material appearing on the Internet infringes their rights under U.S. copyright law. If you believe in good faith that any content or material made available in connection with our website or services infringes your copyright, you (or your agent) may send us a notice requesting that the content or material be removed, or access to it blocked. Notices must be sent in writing by email to [email protected]. The DMCA requires that your notice of alleged copyright infringement include the following information: (1) description of the copyrighted work that is the subject of claimed infringement; (2) description of the alleged infringing content and information sufficient to permit us to locate the content; (3) contact information for you, including your address, telephone number and email address; (4) a statement by you that you have a good faith belief that the content in the manner complained of is not authorized by the copyright owner, or its agent, or by the operation of any law; (5) a statement by you, signed under penalty of perjury, that the information in the notification is accurate and that you have the authority to enforce the copyrights that are claimed to be infringed; and (6) a physical or electronic signature of the copyright owner or a person authorized to act on the copyright owner’s behalf. Failure to include all of the above information may result in the delay of the processing of your complaint.
Palatine Real Estate
The median home value in Palatine, IL is $331,000. This is higher than the county median home value of $279,800. The national median home value is $338,100. The average price of homes sold in Palatine, IL is $331,000. Approximately 63.09% of Palatine homes are owned, compared to 30.77% rented, while 6.14% are vacant. Palatine real estate listings include condos, townhomes, and single family homes for sale. Commercial properties are also available. If you see a property you’re interested in, contact a Palatine real estate agent to arrange a tour today!
Palatine, Illinois has a population of 67,754. Palatine is more family-centric than the surrounding county with 29.88% of the households containing married families with children. The county average for households married with children is 29.73%.
The median household income in Palatine, Illinois is $86,415. The median household income for the surrounding county is $72,121 compared to the national median of $69,021. The median age of people living in Palatine is 38.2 years.
Palatine Weather
The average high temperature in July is 83 degrees, with an average low temperature in January of 13.9 degrees. The average rainfall is approximately 36.2 inches per year, with 35.7 inches of snow per year.
