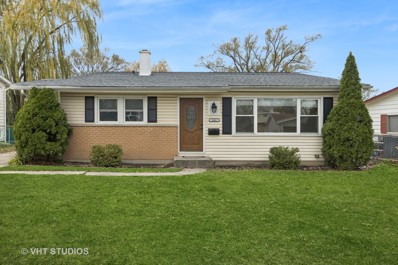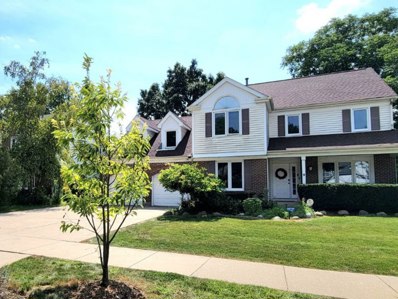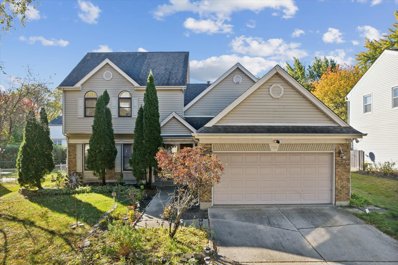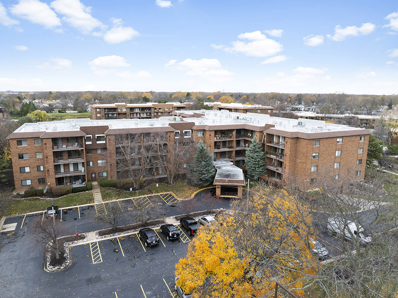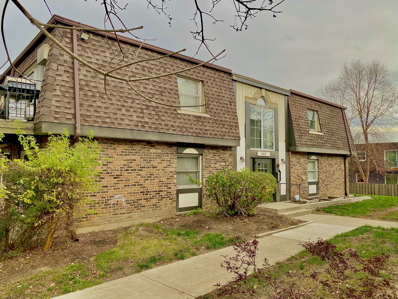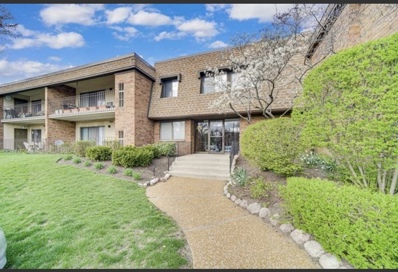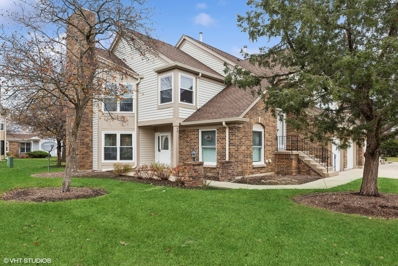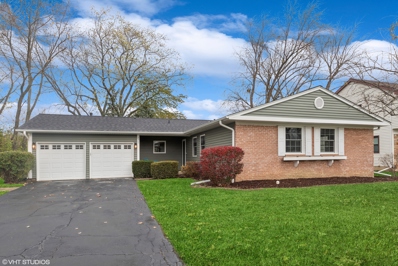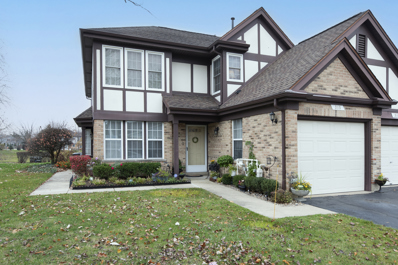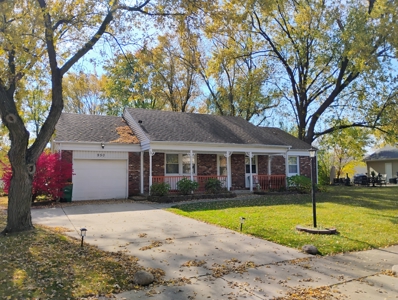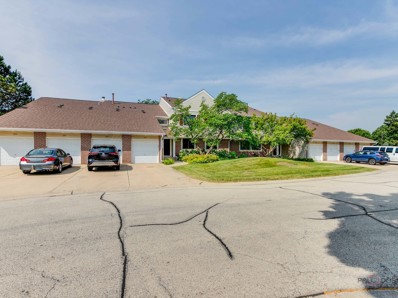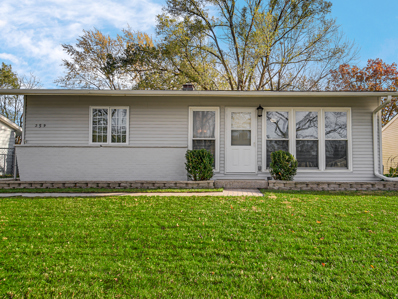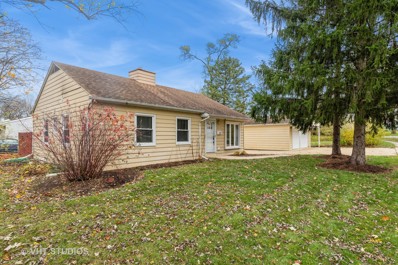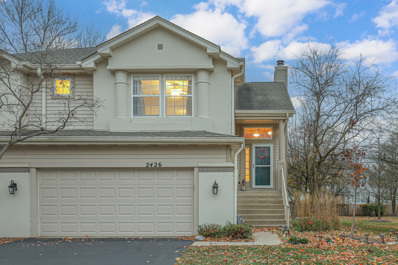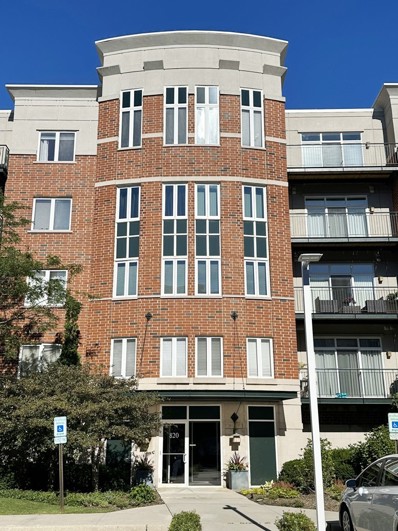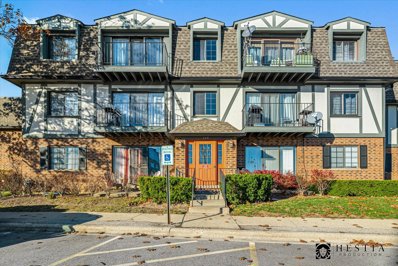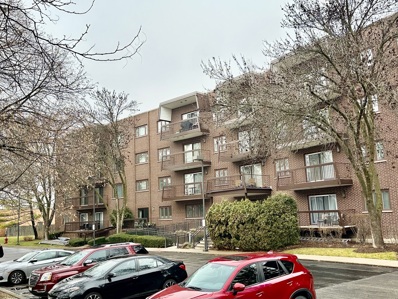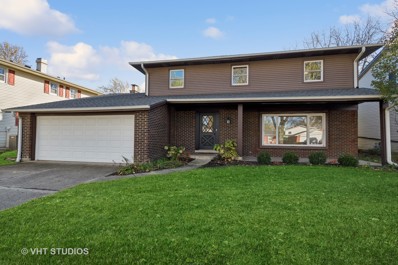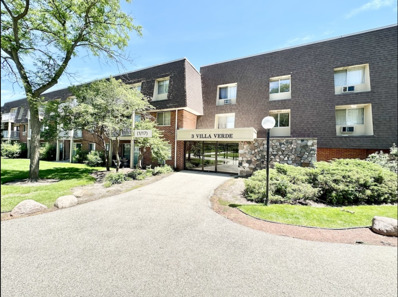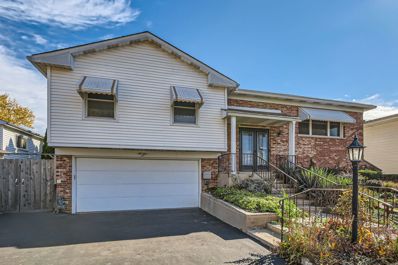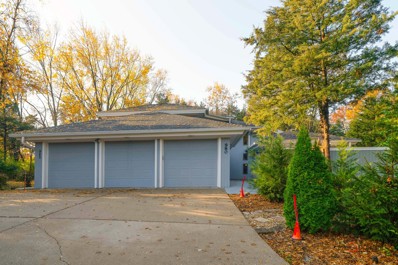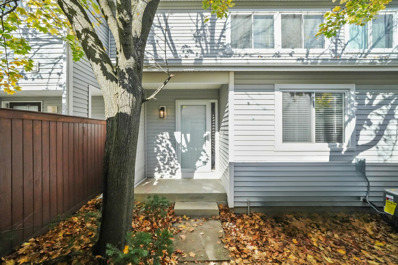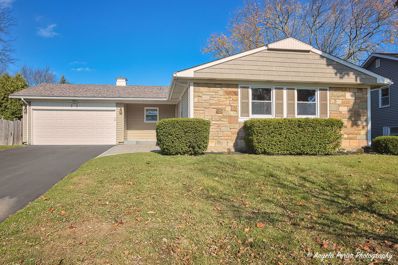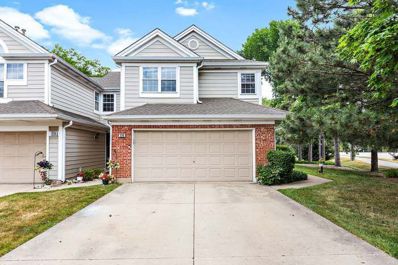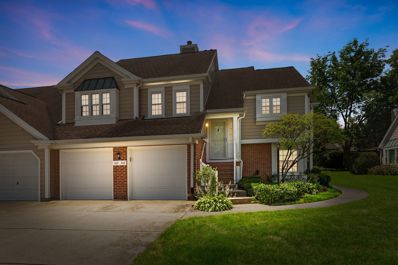Buffalo Grove IL Homes for Rent
The median home value in Buffalo Grove, IL is $380,000.
This is
higher than
the county median home value of $296,900.
The national median home value is $338,100.
The average price of homes sold in Buffalo Grove, IL is $380,000.
Approximately 78.15% of Buffalo Grove homes are owned,
compared to 18.79% rented, while
3.06% are vacant.
Buffalo Grove real estate listings include condos, townhomes, and single family homes for sale.
Commercial properties are also available.
If you see a property you’re interested in, contact a Buffalo Grove real estate agent to arrange a tour today!
- Type:
- Single Family
- Sq.Ft.:
- 1,080
- Status:
- NEW LISTING
- Beds:
- 3
- Year built:
- 1961
- Baths:
- 2.00
- MLS#:
- 12216052
ADDITIONAL INFORMATION
Welcome to 444 Diane. The freshly painted interior is a blank canvas, complemented by a sharp kitchen featuring granite countertops, stainless steel appliances, and recessed lighting. The inviting lower-level space boasts brand-new carpeting, perfect for a cozy family room or recreation area. Well-appointed bathrooms and newer windows add to the home's appeal, ensuring modern comfort throughout. A brand-new roof installed in 2024 provides peace of mind, while the home's excellent location makes life easier. Enjoy a quick 0.3-mile walk to the nearby elementary school, ideal for busy mornings or afternoon strolls. Move-in-ready convenience paired with thoughtful updates. Don't miss this opportunity-schedule your tour today!
- Type:
- Single Family
- Sq.Ft.:
- 3,600
- Status:
- NEW LISTING
- Beds:
- 5
- Year built:
- 1989
- Baths:
- 3.00
- MLS#:
- 12216252
ADDITIONAL INFORMATION
- Type:
- Single Family
- Sq.Ft.:
- 2,644
- Status:
- NEW LISTING
- Beds:
- 4
- Year built:
- 1978
- Baths:
- 3.00
- MLS#:
- 12216095
- Subdivision:
- Strathmore Grove
ADDITIONAL INFORMATION
WOW JUST DOESNT DESCRIBE THIS CUSTOM HOME IN STRATHMORE GROVE! UPDATED EAT IN KITCHEN W/ ENLESS CABINETS, CUSTOM BACKSPLASH, GRANITE, BREAKFAST BAR, STAINLESS APPLIANCES, HEATED FLOORS, PANTRY! DINING/LIVING ROOM COMBO FEATURES HAND-SCRAPED WOOD FLOORS. SPACIOUS FAMILY ROOM W/ HEATED FLOORS, SMART REMOTE FIREPLACE, MEDIA READY. REDONE GUEST BATH ON THE MAIN LEVEL W/ CUSTOM STONE TILE, FRAMELESS SHOWER DOOR, AND BREATHTAKING DETAILS. TWO HUGE BEDROOMS ON THE SECOND LEVEL W/ HARDWOOD FLOORS AND DUAL CLOSETS W/ ORGANIZERS FEATURING FULL BATH TOTALLY REDONE W/MARBLE DUAL VANITY, FRAMELESS DOOR, HARDWARE, CUSTOM TILE, LIGHTING AND MORE. GIGANTIC MASTER BEDROOM ADDITION W/ SOARING CEILINGS, GORGEOUS WINDOWS AND LIGHT, WALK IN CLOSET, HUGE MASTER BATH W/WHIRLPOOL TUB, DUAL VANITIES, SEPARATE SHOWER BUILT IN LINEN CLOSET. CUSTOM CLOSETS, WIFI DIM SWITCHES,6 PANEL DOORS, NEWER HARDWARE THROUGHOUT. NEST THERM, GAZEBO, FIRE PIT, DECK, BRICK PAVERS!
- Type:
- Single Family
- Sq.Ft.:
- 1,500
- Status:
- NEW LISTING
- Beds:
- 2
- Year built:
- 1978
- Baths:
- 2.00
- MLS#:
- 12216055
ADDITIONAL INFORMATION
Welcome to the highly sought-after Oak Creek Condos! This 2-bedroom, 2-bath home has been completely renovated and is ready for you to call home. From the moment you step inside, you'll be captivated by the brand-new luxury vinyl flooring that flows seamlessly throughout, creating a sleek and modern feel. Freshly painted in a light neutral color.The open-concept living and dining area features a wall of windows. The spacious eat-in kitchen is a dream with brand-new stainless steel appliances and ample counter space. An additional cozy room is perfect for use as a home office, separate dining room, or a relaxing den.The primary bedroom suite is your private retreat, featuring a beautifully updated en-suite bath and a large walk-in closet. The second bedroom is generously sized with a good closet, and the second bathroom boasts elegant updates, including mirrors with special lighting for an added touch of luxury.Modern updates, including recessed lighting, ceiling fans, and thoughtful design details throughout. Step out onto the L-shaped balcony, perfect for enjoying your morning coffee or unwinding in peace.This unit comes with parking spot #27 in the heated garage and a convenient extra storage unit on the same floor. Outside, enjoy the beautifully maintained grounds, complete with a pond, fountain, gazebo, and lush greenery-a true oasis. Located close to shopping, parks, and transportation, this building offers both convenience and charm. Please note: no rentals and no pets allowed.Don't miss this opportunity to own a move-in ready gem in a fantastic community!
- Type:
- Single Family
- Sq.Ft.:
- 900
- Status:
- NEW LISTING
- Beds:
- 2
- Year built:
- 1970
- Baths:
- 1.00
- MLS#:
- 12212669
- Subdivision:
- Buffalo Ridge
ADDITIONAL INFORMATION
Don't miss this fantastic first-floor condo in the highly sought-after Buffalo Ridge community, located within the Buffalo Grove School District. This 2-bedroom, 1-bath unit boasts an east-south exposure, filling the space with natural light. Features include newer carpet and a newer sliding door in the living room, leading to a private patio-perfect for summer relaxation. The community offers great amenities, including an outdoor pool, picnic area, playground, and unassigned parking. Nestled in a pet-friendly neighborhood, this condo is perfect for first-time buyers or investors. Conveniently located close to shopping, dining, and more, this property is an opportunity you won't want to miss. Schedule your showing today!
- Type:
- Single Family
- Sq.Ft.:
- 1,500
- Status:
- Active
- Beds:
- 2
- Year built:
- 1977
- Baths:
- 2.00
- MLS#:
- 12214286
- Subdivision:
- Oak Creek
ADDITIONAL INFORMATION
NOW AVAILABLE IN OAK CREEK & PRICED TO SELL! LARGE 2 BEDROOM/2 BATH PLUS DEN FIRST FLOOR CONDO. HUGE 21X15 MASTER SUITE WITH PRIVATE BATH AND 10X6 WALK IN CLOSET. SPACIOUS 19X7 PATIO SPACE & ONE ASSIGNED PARKING SPOT AND STORAGE UNIT INCLUDED. PLENTY OF OPEN GUEST PARKING AVAILABLE. CONVENIENTLY LOCATED TO MULTIPLE SHOPPING CHOICES AND SCHOOLS. A GREAT CONDO IN A WONDEFUL NEIGHBORHOOD!
- Type:
- Single Family
- Sq.Ft.:
- 1,163
- Status:
- Active
- Beds:
- 2
- Year built:
- 1988
- Baths:
- 2.00
- MLS#:
- 12204188
- Subdivision:
- Woodlands Of Fiore
ADDITIONAL INFORMATION
Beautiful sun filled ranch style townhome WITH NO STAIRS in highly desirable Woodlands of Fiore. Enjoy the open floor plan with a private entrance to your home. Living and dining room features rich high end wood laminate flooring. ALL NEW WINDOWS JUST INSTALLED OCTOBER 2024. Recessed lighting and sliding door leads to your own patio. Two large bedrooms with their own private baths. Primary bath has a tub and the second bath has a walk in shower. Large eat-in kitchen, granite counters, newer stove and refrigerator with ample pantry space and ceramic kitchen floors. Large laundry room with extra storage and a one car attached garage. Furnace and thermostat replaced 2023. This wonderful community offers an outdoor pool and clubhouse.
- Type:
- Single Family
- Sq.Ft.:
- 1,614
- Status:
- Active
- Beds:
- 3
- Lot size:
- 0.2 Acres
- Year built:
- 1970
- Baths:
- 2.00
- MLS#:
- 12199889
- Subdivision:
- Strathmore
ADDITIONAL INFORMATION
SENSATIONAL BEAUTIFULLY REMODELED RANCH WITH EXCELLENT CURB APPEAL-LOCATED ON QUIET TREE LINED STREET. SHOWS LIKE A MODEL! MODERN INTERIOR COLORS, LUXURY VINYL PLANK FLOORING, DESIGNER LIGHT FIXTURES & LED CAN LIGHTING, GORGEOUS EAT-IN KITCHEN WITH 42" WHITE MISSION STYLE CABINETRY, QUARTZ COUNTERS, NEW SS APPLIANCES, UPGRADE TILE BATHS, NEW WINDOWS & EXTERIOR DOORS, ROOF, & EXTERIOR SIDING. SPACIOUS PRIMARY BEDROOM SUITE WITH FULL BATH. SPEND WARM FALL EVENINGS ENJOYING THE WOOD DECK WITH VIEWS OF NICELY LANDSCAPED YARD-IDEAL FOR OUTDOOR ENTERTAINING! NEWER WATER HEATER, 2.5-CAR ATTACHED GARAGE. JUST MOVE IN AND ENJOY! A MUST SEE.
- Type:
- Single Family
- Sq.Ft.:
- 1,407
- Status:
- Active
- Beds:
- 2
- Year built:
- 1987
- Baths:
- 2.00
- MLS#:
- 12212922
- Subdivision:
- Old Farm Village
ADDITIONAL INFORMATION
GREAT TOWN HOME.POPULAR FAIRFAX MODEL W/STUNNING POND VIEWS* 2BR W/DEN UNIT OFFERS SO MUCH LIVING SPACE*LIGHT & BRIGHT*2 STORY ENTRY * VAULTED CEILING IN LIVING ROOM/DINING ROOM*LARGE EAT IN KITCHEN* GREAT MASTER W/LARGE WALK-IN CLOSET & MASTER BATH WITH SOAKING TUB & SEPARATE SHOWER* IN UNIT LAUNDRY* NEW WASHER AND DRYER, NEW FURNACE, NEW A/C. PRIME LOCATION IN SUBDIVISION CLOSE TO POOL & CLUBHOUSE*FHA APPROVED TOO! JUST SHOW YOUR CLIENT WILL LOVE THIS HOME.
- Type:
- Single Family
- Sq.Ft.:
- 1,176
- Status:
- Active
- Beds:
- 3
- Year built:
- 1971
- Baths:
- 2.00
- MLS#:
- 12212522
ADDITIONAL INFORMATION
This house sits on an extra-large (0.257 acres) fenced lot located in an award-winning Stevenson High School district. Property is 5 min drive from Metra station and shopping centers/restaurants. Exterior features a shed, a fire pit and plenty of open space to play. On the inside, the owners have recently installed bamboo flooring throughout. There are canned lights in every room, plenty of windows for extra lighting and more.
- Type:
- Single Family
- Sq.Ft.:
- 1,353
- Status:
- Active
- Beds:
- 3
- Year built:
- 1987
- Baths:
- 2.00
- MLS#:
- 12212617
ADDITIONAL INFORMATION
Large freshly painted top floor condo with high ceilings and skylights, 3 bedrooms and 2 bathrooms with newly installed carpet, new water heater, in an ideal location close to a pool, parks, playgrounds, and shopping. Situated in an award-winning school district, including Stevenson High School, it features taller ceilings, an eat-in kitchen, and a delightful deck overlooking beautifully landscaped grounds. The large master suite with a new soaking tub and dual vanities, Japanese bidet toilet. Enjoy the convenience of a low association fee covering water, common insurance, exterior maintenance, lawn care, scavenger, snow removal, and pool access. Plus garage parking!
- Type:
- Single Family
- Sq.Ft.:
- 2,127
- Status:
- Active
- Beds:
- 3
- Lot size:
- 0.18 Acres
- Year built:
- 1958
- Baths:
- 1.00
- MLS#:
- 12212048
ADDITIONAL INFORMATION
Charming 3 Bedrooms and large unfinished basement welcomes you to this quiet, neighborhood in the perfect location. (a 2nd bath is plumbed in the basement, but not finished), fenced in back yard, and a 2-cars detached garage. Large driveway offers tons of additional parking, and the yard is peaceful and spacious. The location could not be anymore ideal, walking distance to the famous Alcott Center and Emmerich Park. Nearby you will find amazing grocery stores and restaurants all with easy highway access. Newer Furnace and AC (2023), and upgrades to roof and gutters (2024). Don't miss the opportunity to live in this wonderful neighborhood! With its fantastic location close to so many amenities and attractions.
- Type:
- Single Family
- Sq.Ft.:
- 1,008
- Status:
- Active
- Beds:
- 3
- Lot size:
- 0.25 Acres
- Year built:
- 1958
- Baths:
- 2.00
- MLS#:
- 12206941
- Subdivision:
- Old Buffalo Grove
ADDITIONAL INFORMATION
Give yourself a cozy home for the holidays. This ranch home has many new upgrades in the past few years including new entry doors, luxury vinyl plank flooring, wood plantation style blinds, bathroom lighting, glass shower doors and interior paint. Kitchen has 42" warm tone maple cabinets with easy care quartz countertops, undermount sink, pull-out spray faucet and a tile backsplash. 3 nice-sized bedrooms upstairs. A 4th room in the basement could make a bedroom or a nice office. Recently painted in neutral modern color. Relax in your huge finished basement family room with overhead lighting and wood-look plank flooring. Laundry room, storage space, and 2nd full updated bathroom in basement. Entertain on the cement patio just steps from the sliding door. Oversized 2-car garage with storage space plus at least 3 car's worth of driveway parking. Large side yards for play or gardening. Newer vinyl windows. Washer /Dryer 2020, second sump pump/battery backup 2021. Close to shopping, restaurants, Emmerich Park, neighborhood elementary school. Come see it today, you will not be disappointed.
- Type:
- Single Family
- Sq.Ft.:
- 1,813
- Status:
- Active
- Beds:
- 2
- Year built:
- 1995
- Baths:
- 3.00
- MLS#:
- 12201020
- Subdivision:
- Tenerife
ADDITIONAL INFORMATION
Discover this stunning end-unit townhouse that offers convenience and style at every turn. Step into a large, open kitchen filled with natural light from the skylights above, stainless steel appliances and sparkling granite countertops that sets a perfect ambiance. The inviting dining area is perfect for cozy meals, setting up the tone for warm gatherings with friends and loved ones. Enjoy the comfort of two primary suites, each with custom walk-in closets, spacious bathrooms, volume ceilings and soft natural light. The family room opens out to a patio and oversized yard, an ideal space for relaxation or entertaining where the living room extends to a lovely balcony, providing a peaceful spot to enjoy the view. Additional storage is available in the utility room and 2 car garage, ensuring plenty of space for everything you need. Conveniently located, it's just a short walk to Stevenson High School and train station. This absolutely lovely and cozy townhome is ready to welcome you in - Come fall in love before it's gone!
- Type:
- Single Family
- Sq.Ft.:
- n/a
- Status:
- Active
- Beds:
- 2
- Year built:
- 2001
- Baths:
- 2.00
- MLS#:
- 12211038
- Subdivision:
- Delacourte Condominiums
ADDITIONAL INFORMATION
A Spectacular unit!! This home was professionaly decorated to perfection. Gracious foyer, Beautiful open eat in kitchen with 42" quality cabinets,granite counter tops & stone back splash,Large bright Livingroom & Dining, lux Master w/Walk In cstm closet,double vanity & whirlpool tub, 2nd Bedroom w/custom B/Ins. Unit features Hardwood floors crown molding, cstm paint,in unit lndry,heated garage. Newly installed Furnace(2024), Livingroom Windows and Patio Door(2022), New Recessed Lighting Livingroom, Bedrooms(2024). Move in ready..Must See.
- Type:
- Single Family
- Sq.Ft.:
- 1,028
- Status:
- Active
- Beds:
- 2
- Year built:
- 1981
- Baths:
- 2.00
- MLS#:
- 12207293
ADDITIONAL INFORMATION
Welcome to this spacious and light-filled 2-bedroom, 1.5-bathroom condo in Buffalo Grove! Step inside to discover a welcoming living and dining area, perfect for relaxation. The spacious kitchen features granite countertops, a breakfast nook, and new appliances-a fridge (2022) and a stove and dishwasher (2023). The primary bedroom offers ample closet space and half bath for your convenience, while the generously sized second bedroom is just steps away from modern full bath. Recent updates include a new AC and furnace and a roof that is approximately 4-5 years old. Additional storage and laundry are available in the basement, along with plenty of guest parking and a large common courtyard for outdoor enjoyment. Located within the award-winning District 102 and highly rated Stevenson High School, this condo is a rare find! Conveniently located close to highways, shops, and restaurants. Schedule your showing today before this opportunity slips away!
- Type:
- Single Family
- Sq.Ft.:
- n/a
- Status:
- Active
- Beds:
- 2
- Year built:
- 1989
- Baths:
- 2.00
- MLS#:
- 12210923
ADDITIONAL INFORMATION
Rarely available end unit overlooking quiet scenic view out of the large long newly renovated and painted balcony. Filled with a lot of natural light this unit features new hardwood floors; updated bathrooms with newer vanities, updated kitchen has abundant cabinets, pantry & counter space, tile floors and large breakfast area that floats into the a cozy family room with a marble clad gas log fireplace; updated Pella windows & sliding doors from the living room and kitchen; in-unit laundry. Heated garage space with tandem parking for two cars!Well maintained building offers outdoor pool, party room & on site maintenance person. There is a tree-lined private walking path behind the building. Buffalo Grove high school!! Minutes and walkinng distance to shopping, dining, grocery stores, pharmacy, banks and major roads.
- Type:
- Single Family
- Sq.Ft.:
- 2,100
- Status:
- Active
- Beds:
- 4
- Lot size:
- 0.2 Acres
- Year built:
- 1972
- Baths:
- 3.00
- MLS#:
- 12204068
- Subdivision:
- Cambridge Of Buffalo Grove
ADDITIONAL INFORMATION
Welcome to this meticulously updated move-in ready home (most updates were done in 2024!) blending modern style with timeless charm! The curb appeal is undeniable with a new front brick paver patio and vibrant landscaping as well as a 30-year architectural shingle roof (Fall 2023). The durable vinyl and brick siding exterior makes this home virtually maintenance-free. Most of the double hung windows, along with the patio slider and back door, have been updated. The fenced backyard (oversized for the neighborhood!) offers a large concrete patio with a fabulous brick planter (great place for an herb or flower garden!)-perfect for outdoor relaxation and gatherings. Inside, the fresh neutral paint, refinished hardwood floors, new black door hardware and updated stylish modern lighting and ceiling fans make every room feel brand new. The foyer welcomes you with porcelain tile flooring, a double coat closet and chic rattan light fixtures. All baths have been revamped with porcelain tile floors, new vanities, mirrors, and Kohler toilets, while the primary and guest bath showers and tub have been reglazed white for a refreshed look. Bring your favorite recipes - the light-filled eat-in kitchen is a chef's dream, featuring neutral quartz counters, soft-close white shaker cabinets and a spacious pantry closet. The new Samsung fingerprint resistant stainless steel appliance suite includes a 5-burner gas range, over-the-range microwave, dishwasher and a French-door refrigerator with ice and water dispenser in the door. A stainless-steel farmhouse sink and recessed lighting complete this beautiful space with views of the lush backyard. The family room boasts hardwood floors, a wood-burning fireplace with a gas start and a slider to the back patio-ideal for seamless indoor-outdoor entertaining. The living and dining room combo, with a modern chandelier, enhances the open-concept layout and makes hosting a breeze. The primary suite is a serene retreat with hardwood floors, two closets (including a rare for the neighborhood walk-in!), and a private bath area accessed by a stylish barn door. The guest bath is full of personality, featuring fun porcelain tile and modern navy vanities. Three additional bedrooms, each with hardwood floors and new ceiling fans, offer plenty of space and comfort. A large linen closet provides extra storage, while the unfinished basement-complete with freshly painted walls and floors-awaits your creative vision. Some of the 2024 Updates include: interior paint throughout (including basement and fireplace, mantel and firebox); refinished hardwood floors; porcelain tile floors; interior door hardware as well as some interior doors; lighting and ceiling fans; primary walk-in closet and closet shelving in all bedrooms and coat closet; barn door; vanities, toilets and mirrors; reglazed showers and tub; stainless steel appliances and farm sink; quartz kitchen counters; white shaker soft close kitchen cabinets; front brick paver patio; landscaping. Additional highlights include: new water heater 2024; wireless doorbell 2024; new attic insulation and chimney cap - Fall 2023; 2-car deep garage with workbench. Estate sale - property conveyed as-is. Agent related to seller.
- Type:
- Single Family
- Sq.Ft.:
- 1,100
- Status:
- Active
- Beds:
- 2
- Year built:
- 1977
- Baths:
- 2.00
- MLS#:
- 12209089
- Subdivision:
- Arbors Of Buffalo Grove
ADDITIONAL INFORMATION
2 BED 2 BATH CONDO. Laundry facilities on second floor and are cleaned every week. Elevator very close to condo. Close to shopping, dining and major highways. Rentals are permitted, so this has great investment potential. HOA amenities include pool (with life guard!) clubhouse, exercise room, bike storage, playground, security cameras, intercom via cell phone, exterior maintenance and separate storage room. The unit is listed as is. RENTALS ALLOWED!!!!
- Type:
- Single Family
- Sq.Ft.:
- 2,600
- Status:
- Active
- Beds:
- 4
- Lot size:
- 0.17 Acres
- Year built:
- 1969
- Baths:
- 3.00
- MLS#:
- 12208658
ADDITIONAL INFORMATION
Enjoy this four bedroom, two and a half bath, expanded raised ranch home with fully fenced yard. The large flower beds, full of lush plants, create an inviting curb appeal. Updated, decorative glass, double doors to the foyer complete with a good-sized coat closet. Spacious carpeted living room. Multiple windows bring in lots of natural sunlight. Large kitchen-dining combination Stainless steel, double door refrigerator. A good-sized pantry. Updated Andersen patio doors. All this adds up to a wealth of opportunity. Exit the patio doors to a massive amount of deck space. Imagine entertaining your friends and family on a sunny afternoon enjoying an impressive view of your yard. The master bedroom with wood laminate flooring, has plenty of closet space and a full en-suite, with a whirlpool tub. You will be surprised at how much natural light comes in through the skylight in the bathroom. A powder room, with a skylight, is conveniently located on the main level. Multiple surprises to be found in the lower level. High ceilings, a second kitchen, a full bathroom, an immense family room, a bonus room and a fourth bedroom with a walk-in closet. Full bath has a step-in shower. All the amenities of a full kitchen, albeit a creative layout. Stove, range hood, dishwasher, full fridge, mini fridge, and two sink areas. Allow your imagination to take over the carpeted family room. Multiple options to utilize this space. Recreation room? Exercise room? Office and/or study areas? Man cave? Craft room? The list can go on and on. Patio doors allow access to your backyard. The large fourth bedroom offers a walk-in closet. Plenty of extra closets and storage rooms. The storage room could be converted into a laundry room. Easy access to the attached garage where you will find the washer and dryer. Plenty of shelving to help with any storage needs. Access the large yard through the lower-level patio doors. Enjoy the seasons on the wood deck. There is a large shed which will handle all your landscaping equipment. Nice sized asphalt driveway allows for multiple parking spaces. Home being sold "as-is" and priced accordingly. District 21 schools include Joyce Kilmer Elementary, and Cooper Middle School. District 214 Buffalo Grove High School, and District 512 Harper College. Buffalo Grove is a great place to live, work and learn. Part of Cook and Lake counties there is over 400 acres of parks and open spaces to enjoy. There are over 10 parks and facilities to choose from with multiple events happening throughout the year. Award winning schools include Stevenson and Buffalo Grove High Schools. Various community events such as Farmers Market, Buffalo Grove Days, and Buffalo Grove Symphonic Band. Coming soon you will find The Clove, formerly Town Center, which will consist of a modern central entertainment and residential district. There are two Metra stations, Pace Public Transit, as well as a Senior/Disabled Resident taxi service. Easy access to O'Hare International Airport and major highways.
- Type:
- Single Family
- Sq.Ft.:
- 3,213
- Status:
- Active
- Beds:
- 4
- Lot size:
- 1.23 Acres
- Year built:
- 1991
- Baths:
- 4.00
- MLS#:
- 12208615
- Subdivision:
- Woodlands Of Fiore
ADDITIONAL INFORMATION
MAIN LEVEL MASTER BEDROOM!!! Impressive 5 bedroom, 4 bath home is perfectly located in QUIET CUL-DE-SAC and in AWARD-WINNING STEVENSON HIGH SCHOOL DISTRICT!!! Fall in love immediately with your grand living room featuring vaulted ceiling, cozy fireplace, and exterior access to your spectacular backyard. Flow into your charming dining room with beautiful vaulted ceiling perfect for every gathering. Spend time in your lovely kitchen highlighting island, breakfast bar, Quartz countertops, stainless steel appliances, wine refrigerator, and an abundance of cabinetry. Sun-filled eating area has access to large deck. Make your way to your peaceful and spacious master suite presenting double door entry, vaulted ceiling, exterior access to your gorgeous, private brick paver patio, and ensuite boasting double sink vanity, whirlpool tub with separate shower, skylights, and walk-in-closet. Additional bedroom or potential office/den, full bath, and laundry finish the first level. Two bedrooms and full bath complete the second level. Finished basement provides endless opportunities with large recreational room featuring wet bar with bar top seating and mini refrigerator, safe room, 5th bedroom, and full bath! 3 car garage! Wooded lot! Welcome home!
- Type:
- Single Family
- Sq.Ft.:
- 1,600
- Status:
- Active
- Beds:
- 3
- Year built:
- 1976
- Baths:
- 3.00
- MLS#:
- 12206511
- Subdivision:
- Ridgewood
ADDITIONAL INFORMATION
Beautiful 3 bed 2.5 bath townhome in the Northwest Suburb of Buffalo Grove. Best location to be in, one of the state's best high school districts, Stevenson High School. Walk into the inviting home with freshly painted walls, refinished flooring, recessed lighting and so much space. There is an office on the main level, perfect for working from home. The living room/dining room combo offers plenty of entertaining space just off the brand new kitchen! Kitchen features granite countertops, white shaker cabinetry and stainless steel appliances. Head upstairs to the fully carpeted 2nd floor. Enjoy the primary bedroom with full bath ensuite and ample closet space. There are 2 additional bedrooms and a full bath on the 2nd floor as well. The basement features a huge family room with brand new vinyl flooring and recessed lighting. Great space for additional entertaining space. A separate utility/storage room with plenty of organizing space and washer/dryer hookups. Enjoy morning coffee or perhaps a BBQ outside on the private patio just off the living room and the convenience of a 2 car detached garage with private entrance to the home. Schedule your showing today!
Open House:
Sunday, 12/1 7:00-9:00PM
- Type:
- Single Family
- Sq.Ft.:
- 2,585
- Status:
- Active
- Beds:
- 3
- Year built:
- 1968
- Baths:
- 3.00
- MLS#:
- 12208417
- Subdivision:
- Strathmore
ADDITIONAL INFORMATION
BEGIN MAKING MEMORIES IN THIS RARE BEAUTIFULLY REHABBED BUCKINGHAM MODEL WITH 4. BED 3 BATHS! STONE AND CEDAR WITH FRONT AWNING. NEWER BLACKTOPPED DRIVE, AND FENCED IN BACK YARD.. AWESOME OPEN FLOOR PLAN SUN FILLED FROM THE MINUTE YOU ENTER THE FRONT DOOR. GLEAMING HARDWOOD FLOORS, FRESHLY PAINTED THRU OUT , WHITE WASHED BRICK WITH GAS LIGHTED FIREPLACE AND CUSTOM MANTLE. THIS DREAM HOME HAS FIRST FLOOR LAUNDRY AND BRAND NEW WHITE KITCHEN CABINETS! UNDER CABINET LIGHTING, QUARTZ COUNTER TOPS ,BAR AND SKYLIGHTS OFFER LOTS OF LIGHTS. UPGRADED APPLIANCES ARE AMAZING , REFRIGERATOR IS (CONNECTED TO YOUR WI-FI) LED RECESSED LIGHTING IN HALLWAYS, LIVING AND DINING AREA. THE BEDROOMS ARE ALL NICE SIZES WITH CLOSET ORGANIZERS. MASTER HAS DOUBLE CLOSETS AND PRIVATE REMODELED BATH WITH SKYLIGHT AND CUSTOM TILE WORK. THE ICE CREAM ON THE CAKE IS THIS NEWLY FINISHED BASEMENT WITH WET BAR, BATH AND 4TH BEDROOM. FURNACE IS NEWER, H2O, PLUMBING AND ELECTRIC , ALL IS NEEDED IS YOUR POOL TABLE AND FURNITURE READY TO ENJOY. ARCHITECTURAL SHINGLED ROOF IS NEWER AND WILL GIVE YOU YEARS OF SERVICE. THE DECK IS MAINTENANCE WITH COMPOSITE MATERIAL AND THERE IS AN AREA FOR YOUR GRILL OR PRIVATE TABLE N CHAIRS. ENJOY THE FULL FENCED, LANDSCAPED YARD WITH MATURE TREES!!! WOW TOO MUCH TO MENTION! THIS IS MOVE IN CONDITION AND SHOULD GO FAST.
- Type:
- Single Family
- Sq.Ft.:
- 1,859
- Status:
- Active
- Beds:
- 3
- Year built:
- 1987
- Baths:
- 3.00
- MLS#:
- 12208146
- Subdivision:
- Woodstone
ADDITIONAL INFORMATION
Pristine end unit home has white porch area, private entry and two car garage. Kitchen has stainless steel appliances (Dishwasher 2024) & breakfast area. The ceramic tile foyer leads into the open living room and dining area. Sliding doors lead to private patio and fenced yard. The main floor family room offers a fireplace, lots of windows, & powder room with stone counter & nickel finished faucet. The 2nd floor laundry area offers window for natural lighting & additional shelving. The private vaulted master suite has 2 skylights, recessed lights, ceiling fan, crown molding, deep closet with organizers, luxury bath with 2 sinks. Two bedrooms share a full bath. HOA has recently replaced the roof & fence. Excellent Schools (Dist 102 & Dist 125 - Stevenson High School) and conveniently close to shopping, dining, metra and commuting to interstate. Check it out today, you will be amazed. Nothing to do but, move right in and enjoy this beautiful home during the holiday season and forever!
- Type:
- Single Family
- Sq.Ft.:
- 1,300
- Status:
- Active
- Beds:
- 3
- Year built:
- 1986
- Baths:
- 2.00
- MLS#:
- 12208079
- Subdivision:
- Covington Manor
ADDITIONAL INFORMATION
Motivated seller! Ready for immediate closing! Freshly painted upper level townhome in Covington Manor. Living room offers vaulted ceiling with 2 skylights, brick fireplace and sliding glass door leading to a private balcony. Separate dining room is perfect for holiday dinners. Bright kitchen (dishwasher AS IS). Wood laminate flooring in living room, dining room, entry and hallway. Large master bedroom with 2 closets and private bath. Attached 1 car garage. No rentals allowed! Hurry and move in before the holidays!!!


© 2024 Midwest Real Estate Data LLC. All rights reserved. Listings courtesy of MRED MLS as distributed by MLS GRID, based on information submitted to the MLS GRID as of {{last updated}}.. All data is obtained from various sources and may not have been verified by broker or MLS GRID. Supplied Open House Information is subject to change without notice. All information should be independently reviewed and verified for accuracy. Properties may or may not be listed by the office/agent presenting the information. The Digital Millennium Copyright Act of 1998, 17 U.S.C. § 512 (the “DMCA”) provides recourse for copyright owners who believe that material appearing on the Internet infringes their rights under U.S. copyright law. If you believe in good faith that any content or material made available in connection with our website or services infringes your copyright, you (or your agent) may send us a notice requesting that the content or material be removed, or access to it blocked. Notices must be sent in writing by email to [email protected]. The DMCA requires that your notice of alleged copyright infringement include the following information: (1) description of the copyrighted work that is the subject of claimed infringement; (2) description of the alleged infringing content and information sufficient to permit us to locate the content; (3) contact information for you, including your address, telephone number and email address; (4) a statement by you that you have a good faith belief that the content in the manner complained of is not authorized by the copyright owner, or its agent, or by the operation of any law; (5) a statement by you, signed under penalty of perjury, that the information in the notification is accurate and that you have the authority to enforce the copyrights that are claimed to be infringed; and (6) a physical or electronic signature of the copyright owner or a person authorized to act on the copyright owner’s behalf. Failure to include all of the above information may result in the delay of the processing of your complaint.
