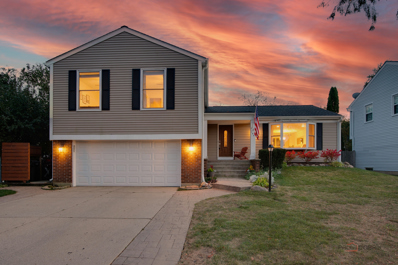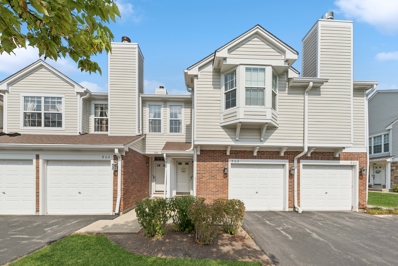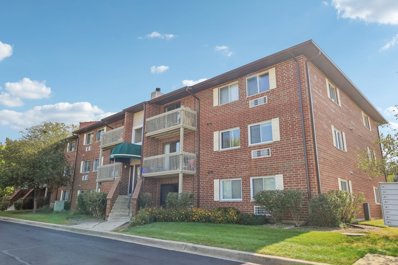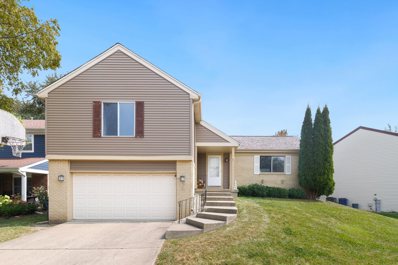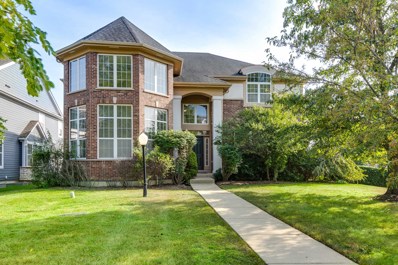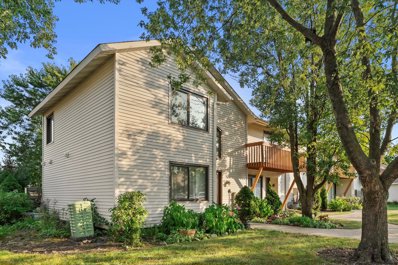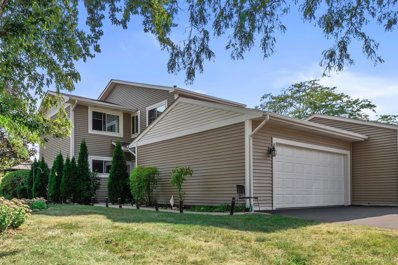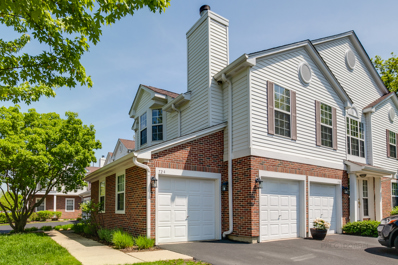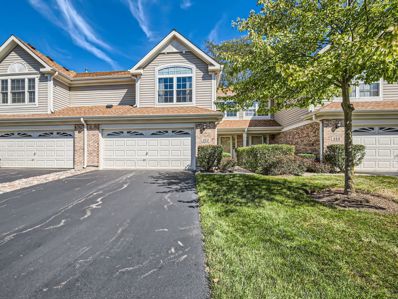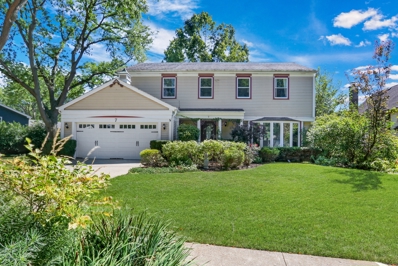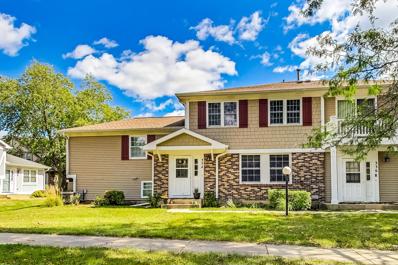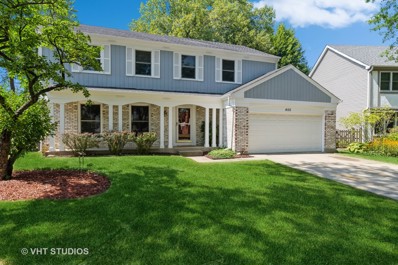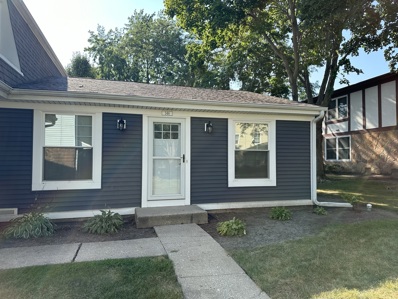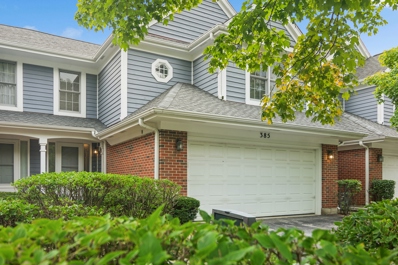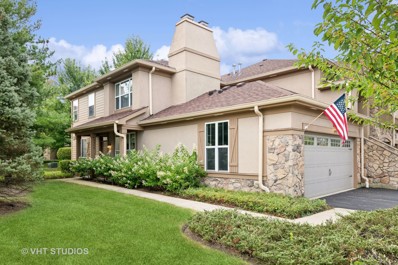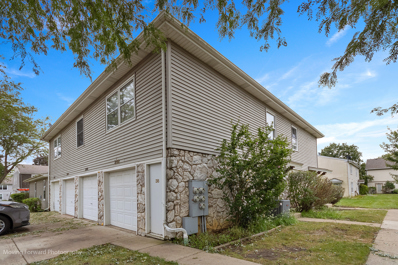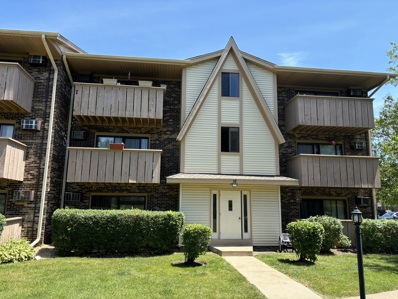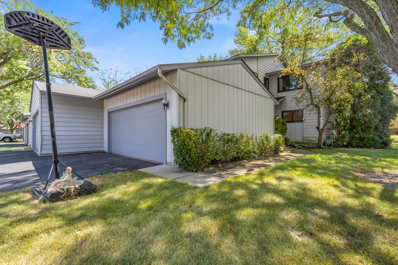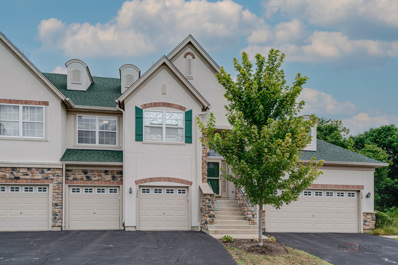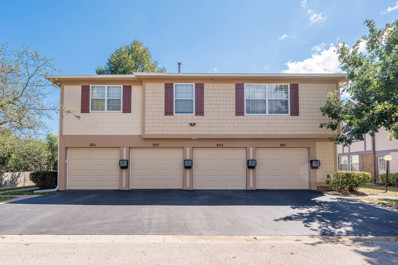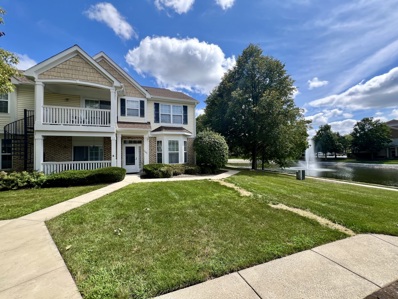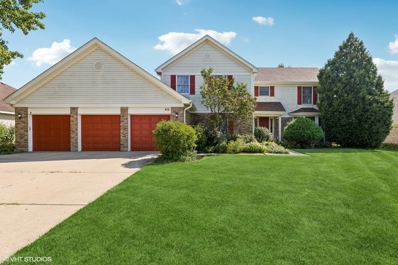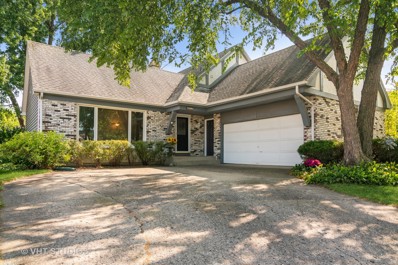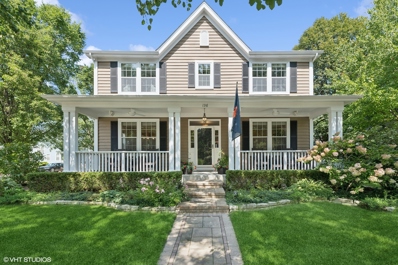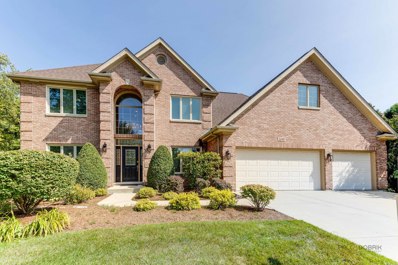Vernon Hills IL Homes for Rent
The median home value in Vernon Hills, IL is $405,000.
This is
higher than
the county median home value of $242,800.
The national median home value is $219,700.
The average price of homes sold in Vernon Hills, IL is $405,000.
Approximately 64.42% of Vernon Hills homes are owned,
compared to 30.05% rented, while
5.53% are vacant.
Vernon Hills real estate listings include condos, townhomes, and single family homes for sale.
Commercial properties are also available.
If you see a property you’re interested in, contact a Vernon Hills real estate agent to arrange a tour today!
- Type:
- Single Family
- Sq.Ft.:
- 1,674
- Status:
- NEW LISTING
- Beds:
- 4
- Lot size:
- 0.15 Acres
- Year built:
- 1978
- Baths:
- 3.00
- MLS#:
- 12167442
- Subdivision:
- Deerpath
ADDITIONAL INFORMATION
Highly sought-after Deerpath home nestled on a quiet cul-de-sac lot, close to everything: train, parks, schools, restaurants, and more! Just seconds from your front door, you'll have access to neighborhood parks, playgrounds, and walking/biking paths. The home features a NEW GAF Timberline HDZ roof and gutters (new in 2022). Upon entering, you are greeted by stunning wood laminate flooring (new in 2020) that extends throughout the main level, along with an interior that has been freshly painted in today's most sought-after color palette (2020), complemented by new ceiling fans and recessed lighting (2020). The layout is sure to please the entertainer in your life, with sunlight pouring into the spacious living room, seamlessly opening to the dining room to create a bright and inviting space. The heart of the home is the eat-in kitchen, featuring Quartz countertops, custom Cherry cabinetry, and quality GE stainless steel appliances (new in 2020). The generous peninsula offers plenty of prep space, while the breakfast area is perfect for casual meals or morning coffee. Imagine hosting a dinner party here, where the ample counter space allows you to effortlessly showcase every dish. Head outside to your private patio and fenced backyard where you can sit back and enjoy a relaxing evening outdoors. Back inside, a stylishly updated half bath (2022) completes the main level. When you're ready to call it a night, head upstairs to the expansive main bedroom, which offers a walk-in closet and en-suite bathroom, providing a peaceful retreat. Three additional bedrooms with ample closet space and a shared full bath complete the second level. On the lower level, a cozy family room is accented by a wood-burning fireplace framed by custom built-in bookshelves, making it the perfect spot for movie nights or game days. There's also a dedicated laundry room with access to the 2-car attached garage for added convenience. Additional storage can be found in the large, cemented crawl space! Don't let this one slip away.
- Type:
- Single Family
- Sq.Ft.:
- 1,214
- Status:
- NEW LISTING
- Beds:
- 2
- Year built:
- 1990
- Baths:
- 2.00
- MLS#:
- 12166311
- Subdivision:
- Carriages Of Grosse Pointe
ADDITIONAL INFORMATION
Welcome to your dream townhouse at 902 Ann Arbor, nestled in the serene Carriages of Grosse Pointe subdivision of Vernon Hills! This exquisite 2-bedroom, 1.5-bathroom home is the perfect blend of comfort and style, offering an unparalleled living experience in the prestigious Stevenson High School district. As you step inside, you'll be greeted by a bright and airy atmosphere, thanks to the vaulted ceiling with a skylight that floods the hallway with natural light. The spacious family room, complete with a cozy fireplace, features an open floor plan and large windows that frame the picturesque outdoor scenery, inviting an abundance of sunshine throughout the day. The kitchen doesn't disappoint, boasting modern stainless steel appliances and ample space for culinary adventures. Retreat to the generously sized primary bedroom suite, where luxury meets tranquility. With a walk-in closet and a private balcony overlooking the beautifully maintained courtyard, it's an oasis of relaxation. Enjoy the convenience of a 2nd-floor newer washer/dryer and the practicality of an attached garage with an extra-long driveway, offering plenty of parking space. Embrace the ease of maintenance-free living, with an assessment covering water, garbage, common insurance, exterior maintenance, and snow removal. Situated on a peaceful cul-de-sac with new siding paid off, this townhouse is just minutes from the Metra commuter train station, shopping malls, restaurants, parks, grocery stores, and I-94 highway access. It's more than just a home; it's a lifestyle waiting for you at 902 Ann Arbor. Don't miss out on the best deal in the area - schedule your visit today!
Open House:
Sunday, 9/22 5:00-7:00PM
- Type:
- Single Family
- Sq.Ft.:
- 830
- Status:
- NEW LISTING
- Beds:
- 2
- Year built:
- 1995
- Baths:
- 1.00
- MLS#:
- 12165853
ADDITIONAL INFORMATION
RARE CORNER-UNIT WITH BEAUTIFUL POND VIEWS! This MOVE-IN-READY property is the one you've been waiting for! Enjoy a 3rd floor condo featuring SW exposures, a private balcony, & spacious floorplan. As you enter this building, note the newly refinished parking lot, stunning brick exterior, security door, & well-maintained grounds. As you enter this beautiful condo, note the neutral paint, spacious living room, neutral paint, & ample storage space. Enjoy hosting events in the galley-style kitchen featuring neutral white cabinetry, ample counter space, & an adjacent dining area. Take advantage of the convenient in-unit laundry just off of the kitchen, offering bonus storage space. Enjoy 2 SPACIOUS bedrooms, ample closet space! Nearby highly rated schools, parks, shopping, restaurants, & entertainment! Easy commute to highways & Metra! Easy condo living, tranquil views, & adjacent to Grosse Pointe Trail!
- Type:
- Single Family
- Sq.Ft.:
- 1,512
- Status:
- NEW LISTING
- Beds:
- 4
- Year built:
- 1982
- Baths:
- 3.00
- MLS#:
- 12164517
- Subdivision:
- Deerpath
ADDITIONAL INFORMATION
Solid 4 Bedroom on quiet street deep in its sub-division. Long time owner's home now ready for new a refresh and a new life. Big rooms and great light. Primary suite with big closet. Roof 4 years old. Furnace & AC system 5 years old. Siding 3 years old. With these things in place, you get to do the fun stuff! Great big back yard. Opportunity knocks!
- Type:
- Single Family
- Sq.Ft.:
- 4,387
- Status:
- Active
- Beds:
- 5
- Lot size:
- 0.23 Acres
- Year built:
- 2005
- Baths:
- 5.00
- MLS#:
- 12144049
- Subdivision:
- Oakmont
ADDITIONAL INFORMATION
Welcome to this 5-bedroom, 4.1-bath home in the highly sought-after Gregg's Landing subdivision. Upon entry, you're greeted by a grand 2-story foyer, with a formal dining room to the right and a spacious 2-story living room to the left-perfect for hosting gatherings. The main level features a bright, airy layout, including a 5th bedroom or office, a convenient half bath, and ample closet space. The well-appointed kitchen boasts double ovens, stainless steel appliances, granite countertops, and a cozy breakfast area. Adjacent is the inviting family room, ideal for relaxation. Upstairs, the primary suite offers a double-door entry, walk-in closets, double vanities, a stand-up shower, a soaking tub, and a private water closet. Three additional bedrooms and two full baths complete the second level. The finished basement provides a recreation area, a full bath, a movie theater room, an additional room, and extra storage. Located close to shopping, dining, parks, walking trails, a golf course, and with easy highway access.
- Type:
- Single Family
- Sq.Ft.:
- 1,600
- Status:
- Active
- Beds:
- 4
- Year built:
- 1978
- Baths:
- 3.00
- MLS#:
- 12163146
ADDITIONAL INFORMATION
Step into Modern Living Magazine - come inside this Contemporary Gorgeous Home with custom designed statement kitchen that was expanded to match current trends in house design and accommodate the most demanding chef, soft close cabinets throughout and custom Pantry, special ordered built-in cabinet oven, optimized storage solutions under cooking stove top, KitchenAid dishwasher, Samsung refrigerator and Whirlpool washer/dryer, sparkly white countertop with waterfall side to enhance the overall look, custom light fixtures, coffee/wine dry bar in a walk way next to kitchen, modern bathrooms with floating cabinets, primary bedroom en-suite with shower bathroom and balcony for morning coffee or yoga, closet systems in second bedroom, first floor bedroom/den/office has its own access to patio, bamboo floors throughout, new HVAC 2024, new staircase 2024, front door 2024, new cedar deck. Premium pool with lifeguard included with low assessment (1 min walk). Garage. Walk around gorgeous Big Bear Lake with yearly city of Vernon Hills fireworks and live bands, area has sledding slope, ice skating rink, fishing dock, kayaking and picnic opportunities. 3 min drive to biggest mall in the area - Hawthorn Mall, library, grocery, multitude of restaurants nearby, highway within 10 min. Award winning schools. Corner unit with evergreen trees as a natural fence. Beautiful home.
- Type:
- Single Family
- Sq.Ft.:
- 2,415
- Status:
- Active
- Beds:
- 3
- Year built:
- 1978
- Baths:
- 4.00
- MLS#:
- 12163016
ADDITIONAL INFORMATION
Beautiful recently rehabbed townhouse in a park overlooking location in the heart of Vernon Hills. 4 bedrooms (3 +1 in bsmnt), 3,5 bathrooms (steam sauna in basement), 2.5 car garage, composite oversized deck, fireplace, custom cabinets in kitchen and bathrooms, new HVAC 2024, water heater 2023, windows and doors replaced in 2017. Gorgeous color coordinated home, designer lived here. Custom landscape with cement statues and hidden paths. Corner unit, feels like single family house, overlooking Peterson Park and walk paths to Big Bear Lake. Watch Vernon Hills fireworks from the lake (5 min walk), attend yearly VH celebration with live music and carousels. Pool in the complex and low assessment. Quality like this is not often to come by. Take a look - you will fall in love!
- Type:
- Single Family
- Sq.Ft.:
- 1,214
- Status:
- Active
- Beds:
- 2
- Year built:
- 1992
- Baths:
- 2.00
- MLS#:
- 12153606
ADDITIONAL INFORMATION
Welcome to your dream home in the Carriages of Grosse Pointe! Step into the two-story foyer with vaulted ceilings and a skylight and ascend the open stairs, where you'll enter a sun-filled living room that is part of an open floor plan, seamlessly flowing into the kitchen and dining areas. This inviting space features a striking stone accent wall with a cozy fireplace, a ceiling fan, recessed lighting, and beautiful hardwood flooring that extends throughout the home. The perfectly updated kitchen is a culinary enthusiast's dream, complete with a modern range hood, sleek dual-color cabinetry with under-cabinet LED lighting, and marble countertops that complement the subway tile backsplash. A large built-in unit surrounds the refrigerator, providing ample storage, including a pantry. The dining area is bathed in natural light from a large window, creating a bright and welcoming space for meals. The hallway bathroom is a serene escape, with a chic design featuring dark navy walls contrasted by crisp white accents. Both bedrooms are spacious and filled with natural light, each featuring hardwood floors that enhance the warmth and elegance of the home. Each bedroom also has its own glass door that opens onto a shared balcony, offering a peaceful outdoor retreat right from your room. Additional highlights include private garage parking and an unbeatable location near shopping and dining, just minutes from the Metra station. Situated in the highly sought-after Stevenson High School District, this home is a perfect blend of style, comfort, and convenience. Don't miss the opportunity to make it yours!
- Type:
- Single Family
- Sq.Ft.:
- 1,598
- Status:
- Active
- Beds:
- 2
- Year built:
- 1996
- Baths:
- 3.00
- MLS#:
- 12153122
- Subdivision:
- Grosse Pointe Circle
ADDITIONAL INFORMATION
** PREPARE TO BE CHARMED ** Meticulously Maintained 2-story Townhouse blending Contemporary Style and Cozy Comfort. The Home features 2 Spacious Bedrooms, a Versatile Loft, an Eat-in Kitchen, a Dining Area and a Living Room, ideal for both Relaxation and Entertaining. The Living Room impresses with its Vaulted Ceiling, Gas Fireplace, and Wall of Windows that beautifully frame Views of Nature. The Eat-in Kitchen has been thoughtfully updated with Sleek Granite Countertops, Granite Sink, and Stone Backsplash, providing both Functionality and Elegance. A Sliding Glass Door from the Kitchen opens to a Charming Patio, perfect for enjoying the Outdoors and extending your Living Space into a Serene Setting. Retreat to the Primary Suite, featuring a soaring Cathedral Ceiling, a Private Bath, and Walk-in Closet. The Primary Bath has been tastefully updated with New Cabinetry, Granite Surfaces, a Double Sink Vanity and a Large Shower. The Second Bedroom is generously sized, featuring a Wall of Closets, and conveniently located next to an Updated Hall Bath. The Airy Loft, overlooking the Living Room, is perfect for a Home Office or a Cozy Den, offering Tranquil Views through the Many Windows. Premium Laminate Flooring spans the First Floor, Upstairs Hallway and Loft enhancing the Home's Crisp and Fresh Aesthetic. Additional Highlights include a 2-car Attached Garage and an Interior Location within a Quiet and Serene Setting. Steveson High School district is a Big Plus! Despite its Peaceful Ambiance, this Home is just Moments away from Popular Casual and Upscale Dining, Hawthorn Mall, Mariano's, Trader Joe's, Costco, Walmart, Water Park, Metra Station & Much More.
- Type:
- Single Family
- Sq.Ft.:
- 2,232
- Status:
- Active
- Beds:
- 4
- Lot size:
- 0.25 Acres
- Year built:
- 1978
- Baths:
- 3.00
- MLS#:
- 12150751
ADDITIONAL INFORMATION
STUNNINGLY UPDATED 2 story home in coveted Deerpath subdivision. BEAUTIFUL inside and out. Eye catching curb appeal with beautiful landscaping. Walking distance to the park. Fantastic luxury vinyl plank flooring throughout. You'll fall in love with this home's wonderful floor plan featuring a large living room with a gas fireplace and a large dining room with updated lighting and wainscotting. Open concept kitchen effortlessly flows into the spacious and cozy family room. UPDATED kitchen is a dream with plenty of cabinets, granite countertops, backsplash, stainless steel appliances and serene views of the large backyard. Primary bedroom suite is so spacious and features a large ensuite full bathroom. Full hallway bathroom UPDATED several years ago. 3 other bedrooms are all ample size. Make your way outside and find one very spacious green backyard. Plenty of patio space for a BBQ! Relax on a large enclosed patio. The FINISHED basement with NEW carpet provides extra living space and a great place to host gatherings with friends and family. Close to schools, shopping, restaurants, parks, and Metra. This is a must see home. Schedule a showing today!
- Type:
- Single Family
- Sq.Ft.:
- 1,538
- Status:
- Active
- Beds:
- 2
- Year built:
- 1979
- Baths:
- 3.00
- MLS#:
- 12155401
- Subdivision:
- Westwood
ADDITIONAL INFORMATION
Welcome to this adorable (end unit) townhome style home in wonderful Westwood subdivision. You'll be blown away with the amount of space - This "Birch" model has 3 LEVELS OF FINISHED LIVING SPACE, PLUS 3 BATHROOMS. New carpet on the main level, plus newer: stainless steel kitchen appliances/sink/faucet/counters/light fixture. New bathroom vanity upstairs. Large primary bedroom WALK-IN closet. Finished basement with lots of storage, laundry room and FULL bathroom. 334 Cherrywood also has it's own ATTACHED GARAGE right off the kitchen. Never worry about mowing, shoveling or replacing your roof - the HOA has got you covered. Pool and park just steps away! Easy access to Metra, restaurants, Hawthorn Center. Welcome home!!
- Type:
- Single Family
- Sq.Ft.:
- 2,232
- Status:
- Active
- Beds:
- 4
- Lot size:
- 0.19 Acres
- Year built:
- 1977
- Baths:
- 3.00
- MLS#:
- 12150831
ADDITIONAL INFORMATION
If you've been waiting for that Deerpath DNA ~ now is divine timing for your move. Welcome to the coveted Arlington II model, four bedroom, two and a half bath, on the most premium lot. Step inside this well-loved, well-maintained family home and you will appreciate everything she has to offer. An inviting foyer creates a good flow to the living room and separate dining room. Spacious, updated kitchen featuring stainless steel appliances, gorgeous granite countertops, breakfast nook, all opening to beautiful brick paver patio and fully fenced backyard. Kitchen also opens to the cozy family room with gas fireplace. The main level includes an updated powder room, closet space, and garage access. Upstairs you will find the primary bedroom with ensuite bathroom, two sinks, shower, and walk-in closet. Three additional bright bedrooms with generous closet space, hallway full bath, and linen closet complete the second level. Recreation room, laundry room, and extra storage complete the lower level. Enjoy morning coffee, alfresco dining, and beautiful sunsets from your yard. Direct walking path to library, Hawthorn South Elementary Schools, Sullivan Center, Turtle Creek Water Park, and Augusta Park. Close to Hawthorn Mall, Whole Foods, shopping, restaurants, highway & Metra. Property being sold as-is. Sellers are downsizing and prefer quick closing. Showings begin September 6. Don't miss the opportunity for this highly-sought after Deerpath location.
- Type:
- Single Family
- Sq.Ft.:
- 864
- Status:
- Active
- Beds:
- 2
- Year built:
- 1975
- Baths:
- 1.00
- MLS#:
- 12148442
ADDITIONAL INFORMATION
NEWLY REMODELED Ranch-Condo with Private Entrance includes Two sizable BEDROOMS and One Full BATHROOM with Washer and Dryer. 2024 REMODEL INCLUDES; New Laminate Flooring throughout - New Whirlpool Appliances with Microwave Hood (white) - Refurbished Kitchen Cabinets (Oak) - New Kitchen Countertops (Geriba Grey), Faucet and Garbage Disposal - New BEDROOM Closets, Handles and Doors - New BATHROOM Vanity, Toilet, Plumbing Fixtures and Bluetooth Bathroom Fan by Homewerks Worldwide LLC. - New full-size/stackable Whirlpool Washer and Dryer - Drywall Repaired and Freshly Painted throughout - New Vinyl Window Treatments throughout. ADDITIONAL PROPERTY FEATURES INCLUDE; Detached One Car GARAGE (includes 1 exterior driveway space) - Full Crawl-Space with Easy Access and Storage. ROOF, WINDOWS, and EXTERIOR SIDING replaced in2017. Property is Located in Close Proximity to METRA Train Station, RESTAURANTS and SHOPPING! *** Appliances to be installed on Friday, August 30th ***
- Type:
- Single Family
- Sq.Ft.:
- 2,300
- Status:
- Active
- Beds:
- 3
- Year built:
- 1995
- Baths:
- 4.00
- MLS#:
- 12153586
- Subdivision:
- Olde Grove Farm
ADDITIONAL INFORMATION
Welcome to 385 Deerbrook Lane, a charming townhouse located in Vernon Hills within the prestigious Stevenson High School district. This exquisite 3-bedroom, 3.5-bathroom townhouse offers the perfect blend of luxury living and comfort, spread across an expansive almost 2300 square feet of beautifully designed space. Step inside and be greeted by an open floor plan that bathes the home in natural light, showcasing stunning waterfront views from all three levels. The newly renovated kitchen will inspire your culinary adventures with its state-of-the-art stainless steel appliances, chic backsplash, elegant countertops, and custom cabinetry complete with a convenient pantry. Entertain in grand style in the spacious great room, where soaring ceilings and a warm fireplace set the scene for memorable gatherings. Upstairs, the converted loft offers a third bedroom or a private office space. Retreat to the tranquil primary suite, which boasts a vaulted ceiling and a lavish walk-in closet, ensuring your comfort is never second to none. Freshly laid flooring and a neutral palette provide a canvas ready for your personal touch. The home also features a newly installed washer and dryer, adding to the turnkey experience. Savor peaceful mornings and serene evenings on your deck, with direct access to the outdoors, perfect for soaking up the area's natural beauty. Additional amenities include a fully finished basement with a complete bathroom, an attached two-car garage with updated interior paint, and a diligent Homeowners' Association that has recently replaced the roof and refreshed the exterior paint in 2016. Don't let this opportunity pass you by. Make 385 Deerbrook Lane your new address and experience the best of Vernon Hills living with the convenience, style, and comfort you deserve.
- Type:
- Single Family
- Sq.Ft.:
- 1,640
- Status:
- Active
- Beds:
- 2
- Year built:
- 2004
- Baths:
- 2.00
- MLS#:
- 12146829
ADDITIONAL INFORMATION
Rarely available Gregg's Landing 2 bed, 2 bath townhome. Lives like a ranch, no stairs throughout the unit. Walk in and enjoy a spacious family room with fireplace with fireplace. Enjoy a kitchen that opens to the dining room. Two freshly carpeted bedrooms. New wide plank floors throughout. Entire home freshly painted. Walk to errands, restaurants and more.
- Type:
- Single Family
- Sq.Ft.:
- 1,034
- Status:
- Active
- Beds:
- 3
- Year built:
- 1978
- Baths:
- 1.00
- MLS#:
- 12152709
- Subdivision:
- Plymouth Farms
ADDITIONAL INFORMATION
Spacious 3-bedroom, 1-bath condo in a prime location perfect for families. This unit features an open layout and plenty of natural light. Close to schools, shopping, and public transportation, it offers both convenience and comfort. Freshly painted and laundry in the unit. Don't miss out on this opportunity!
- Type:
- Single Family
- Sq.Ft.:
- 948
- Status:
- Active
- Beds:
- 2
- Year built:
- 1986
- Baths:
- 2.00
- MLS#:
- 12151737
ADDITIONAL INFORMATION
GREAT INVESTMENT OPPORTUNITY-TWO BEDROOM-1.5 BATH- ALL NEW APPLIANCES-IN-UNIT WASHER AND DRYER-AMPLE PARKING-NICE WALKING PATHS-POOL-HEAT AND WATER INCLUDED IN THE MONTHLY HOA-CENTRAL LOCATION-CONVENIENT TO SHOPPING, SCHOOLS, TRAIN AND RESTAURANTS-STEPS AWAY FROM BIG BEAR LAKE WITH WALKING AND RIDING PATHS-UNIT SOLD AS-IS ....
Open House:
Sunday, 9/22 5:00-8:00PM
- Type:
- Single Family
- Sq.Ft.:
- 1,610
- Status:
- Active
- Beds:
- 3
- Year built:
- 1979
- Baths:
- 3.00
- MLS#:
- 12145632
- Subdivision:
- New Century Town
ADDITIONAL INFORMATION
Move right into this stunning end-unit townhome in New Century Town! Freshly painted in a modern color palette and featuring beautiful wood laminate flooring throughout, this home is perfect for you. The sunlit living room offers flexible space for living, working, or relaxing. The kitchen is a cook's dream, with plenty of cabinetry and ample counter space-ideal for meal prep or enjoying breakfast at the breakfast area. The family room invites you to unwind by the cozy fireplace or step out onto your private deck. Upstairs, the spacious main bedroom boasts a walk-in closet, ensuite bathroom, and a private balcony-perfect for quiet moments. Two additional bedrooms with generous closets and a second full bath complete the upper level. Recent upgrades include high-efficiency windows, new laminate flooring, remodeled bathrooms, and more. The finished basement offers an additional living space or storage. Plus, the two-car attached garage adds convenience. Enjoy easy access to top-rated Vernon Hills High School, dining, entertainment, and outdoor adventures with nearby trails and parks. Maintenance-free living includes garbage, snow removal, lawn care, and more. Don't miss this incredible opportunity!
- Type:
- Single Family
- Sq.Ft.:
- 2,470
- Status:
- Active
- Beds:
- 3
- Year built:
- 2002
- Baths:
- 2.00
- MLS#:
- 12151092
- Subdivision:
- Bay Tree
ADDITIONAL INFORMATION
Welcome to this charming 3-bedroom, 2-bath townhouse, offering a perfect blend of comfort and style. This beautiful home has been completely updated. Step into the spacious and airy living room, perfect for relaxation and gatherings. Adjacent is the inviting dining room, complete with a cozy fireplace that sets the mood for warm, intimate meals. The newly renovated kitchen boasts sleek quartz countertops, stainless steel appliances, a breakfast bar, and two generous pantry closets, making it a chef's dream. Retreat to the master bedroom, where you'll find a spacious walk-in closet and an ensuite bathroom with a double vanity, soaking tub, and a walk-in shower. Two additional roomy bedrooms and a full bath complete the main level. Ideally located, this home is just minutes away from shopping centers and restaurants, offering convenience at your doorstep. So many recent updates including New Paint and Light Fixtures, Carpet (2024),Deck (2023), Refrigerator (2022), New Flooring (2022),Washer & Dryer (2022),Furnace & AC(2021), Hot Water Heater(2021).
- Type:
- Single Family
- Sq.Ft.:
- 1,011
- Status:
- Active
- Beds:
- 2
- Year built:
- 1979
- Baths:
- 2.00
- MLS#:
- 12148955
ADDITIONAL INFORMATION
Updated Condo with full finished basement in Vernon Hills- Welcome Home! Kitchen with Beautiful Quartz countertops and all stainless-steel appliances. Popular LVT flooring, carpet and freshly painted throughout! Attached garage. This is a must see! Close to all accommodations including schools, parks, shops, restaurants and more!
- Type:
- Single Family
- Sq.Ft.:
- 1,522
- Status:
- Active
- Beds:
- 2
- Year built:
- 1997
- Baths:
- 2.00
- MLS#:
- 12150263
ADDITIONAL INFORMATION
Plenty of natural light 1st floor ranch end unit! Features bight open floor plan overlooking gorgeous views of pond. Beautiful kitchen with SS appliances, granite counter tops and breakfast bar. Master bedroom offers full bath with dual sinks, soaking tub and huge walk in closet. Convenient laundry room in unit. Spacious 2 car garage with extra space. Located in the award winning districts 103 & 125 Stevenson High School and conveniently near community park, shopping, restaurants , gym, forest preserve, transportation and more!
- Type:
- Single Family
- Sq.Ft.:
- 3,038
- Status:
- Active
- Beds:
- 4
- Lot size:
- 0.41 Acres
- Year built:
- 1993
- Baths:
- 3.00
- MLS#:
- 12148826
- Subdivision:
- Hawthorn Club
ADDITIONAL INFORMATION
Discover the potential of this inviting 2-story home located in the sought-after Hawthorn Club Estates. Situated on nearly half an acre, this property offers exceptional privacy and scenic views. Step inside to a grand foyer with a welcoming open staircase that leads you into spacious living areas. The living room and formal dining room provide a great setting for gatherings, while the eat-in kitchen is perfect for casual meals. The cozy family room, highlighted by a brick gas fireplace, opens up to a beautifully landscaped backyard, creating a seamless indoor-outdoor living experience. The first-floor den offers flexibility, whether you need a home office or a bar. Upstairs, the expansive primary suite promises comfort and tranquility. The 3-car attached garage not only provides ample storage but also enhances the home's curb appeal. The unfinished basement is ready for your creative vision. Seize the opportunity to transform this charming residence into your dream home in a prime location! Some images have been virtually staged to help visualize space.
- Type:
- Single Family
- Sq.Ft.:
- 1,700
- Status:
- Active
- Beds:
- 3
- Year built:
- 1979
- Baths:
- 2.00
- MLS#:
- 12144538
ADDITIONAL INFORMATION
Welcome to this wonderful home nestled in the desirable Deerpath subdivision. This charming residence features three spacious bedrooms and two modern bathrooms, making it perfect for families or those who enjoy extra space. As you step inside, you'll be greeted by the warmth of hardwood floors that flow throughout the main level. The open and airy layout is illuminated by huge windows, allowing for breathtaking views from every angle. Freshly painted walls create a bright and inviting atmosphere throughout the home. The family room is a cozy retreat, complete with brand new carpeting that invites relaxation and comfort. All three bedrooms also feature new carpeting, offering a soft and welcoming environment for rest. For those who love outdoor activities, this home is ideally situated near parks and lakes, providing year-round recreational opportunities. Enjoy community amenities such as the library, aqua center, community fitness center, as well as convenient access to grocery stores, shops, and restaurants. This property boasts top-rated schools in the area. With easy access to public transportation, this home combines comfort with convenience, making it an ideal place to call your own. Don't miss out on the opportunity to live in this beautiful home with remarkable views and a vibrant community!
- Type:
- Single Family
- Sq.Ft.:
- 3,844
- Status:
- Active
- Beds:
- 4
- Lot size:
- 0.22 Acres
- Year built:
- 2000
- Baths:
- 4.00
- MLS#:
- 12145363
- Subdivision:
- Centennial Crossing
ADDITIONAL INFORMATION
Embrace the endless charm and sophistication of this Nantucket-style home on a tree-lined brick street across from Ranney Park in Centennial Crossing. Freshly painted with crown molding, fluted window casings, hardwood floors and 9' ceilings, this beauty checks all the boxes! The outdoor speakers beckon guests to the covered porch with crisp white columns, white railings, ceiling fans, and hanging lantern. White kitchen with tall cabinets, solid surface counters, modern farmhouse hardware, stainless GE Cafe appliances including French door refrigerator, conversation-height bar on massive island, dining alcove, pantry, chair rail & crown molding and butler's pantry overlooks family room with white tile & stained millwork surround fireplace, loads of natural light, hardwood floors, white wood blinds, speakers and ceiling fan. Expansive center entry with separate living and dining rooms leads to hardwood staircase with landing. Powder room features chest-style vanity with white cushion profile sink, framed mirror and stone finish tile floor. Main level laundry offers white cabinets, shelves and machines on platforms. The drop zone from the backyard is customized with tall white cabinets and plenty of smart storage. Four generous bedrooms on the second floor. The owners' suite has a cathedral ceiling with lit fan, curio ledge, lavish bath with white double vanity, clear glass enclosed shower, jetted tub, water closet, white tile floor and shower surround, and plenty of space. Bedrooms 2 & 3 boast charming window seats with cabinets, custom bookcases with crown detail, and full walls of closets. Bedroom 4 is currently a Work-From-Home space with wall cabinets and shelves, hardwood floor and a walk-in closet. The finished basement provides great entertainment space with LVP flooring, recessed lights, half stone tile bath and gaming alcove. The other half of the basement is ideal for your hobbyist/ woodworker/ craftsman and/or abundant well-lit storage space. Covered walkway to THREE-CAR garage with new garage doors (2023) and concrete driveway. Additional garage bay built to accommodate a lift for fourth vehicle. (Lift excluded) Sublime outdoor living space with stone tile patio, knee wall, outdoor speakers and lush landscaping. New/newer: Roof - 2022; Sump pump and backup- 2024; Appliances - 2019; Unilock patio, walkways, hardscape - 2021; Unilock front walk and steps - 2022; Landscaping refresh - 2023. Original owners did not miss a trick when designing this special home and have maintained it to perfection. Great location for train, schools, shopping, parks, dining, theaters, & access roads.
- Type:
- Single Family
- Sq.Ft.:
- 3,249
- Status:
- Active
- Beds:
- 4
- Lot size:
- 0.28 Acres
- Year built:
- 1998
- Baths:
- 3.00
- MLS#:
- 12102900
- Subdivision:
- Greggs Landing
ADDITIONAL INFORMATION
Welcome to this stunning 4-bedroom, 3-bath home located in the highly sought-after Gregg's Landing subdivision. As you step inside, you're greeted by a grand 2-story foyer that opens to a freshly painted interior. To the right, a formal dining room with a tray ceiling and crown molding awaits, while to the left, you'll find a spacious living room. The open and airy family room features a striking brick floor-to-ceiling fireplace and seamlessly flows into the kitchen, making it perfect for entertaining. The kitchen boasts new quartz countertops, modern light fixtures, a generous island with cooktop and seating, and an inviting eating area. The main level also includes a first-floor office complete with built-in shelving and desk, a full bath, ample closet space, and a convenient laundry/mudroom with storage. Upstairs, the double-door entry leads to the luxurious primary ensuite, featuring tray ceilings, a double vanity, a walk-in closet, a jetted tub, skylights, a separate shower, a water closet, and a versatile additional room. Three additional spacious bedrooms, ample closet space, and a full bath complete the second level. The unfinished basement offers endless possibilities to customize the space to your liking. Don't miss this opportunity to make this beautiful home your own! 2024 Freshly painted main level, Quartz Countertops, Water Heater, 2021 Windows, 2019 Furnace, 2018 Roof! Conveniently located, this custom home with beautiful landscaping & exterior sprinkler system is close to shopping centers, restaurants, a walking trail, a park, and a golf course, ensuring entertainment and amenities are easily accessible.


© 2024 Midwest Real Estate Data LLC. All rights reserved. Listings courtesy of MRED MLS as distributed by MLS GRID, based on information submitted to the MLS GRID as of {{last updated}}.. All data is obtained from various sources and may not have been verified by broker or MLS GRID. Supplied Open House Information is subject to change without notice. All information should be independently reviewed and verified for accuracy. Properties may or may not be listed by the office/agent presenting the information. The Digital Millennium Copyright Act of 1998, 17 U.S.C. § 512 (the “DMCA”) provides recourse for copyright owners who believe that material appearing on the Internet infringes their rights under U.S. copyright law. If you believe in good faith that any content or material made available in connection with our website or services infringes your copyright, you (or your agent) may send us a notice requesting that the content or material be removed, or access to it blocked. Notices must be sent in writing by email to [email protected]. The DMCA requires that your notice of alleged copyright infringement include the following information: (1) description of the copyrighted work that is the subject of claimed infringement; (2) description of the alleged infringing content and information sufficient to permit us to locate the content; (3) contact information for you, including your address, telephone number and email address; (4) a statement by you that you have a good faith belief that the content in the manner complained of is not authorized by the copyright owner, or its agent, or by the operation of any law; (5) a statement by you, signed under penalty of perjury, that the information in the notification is accurate and that you have the authority to enforce the copyrights that are claimed to be infringed; and (6) a physical or electronic signature of the copyright owner or a person authorized to act on the copyright owner’s behalf. Failure to include all of the above information may result in the delay of the processing of your complaint.
