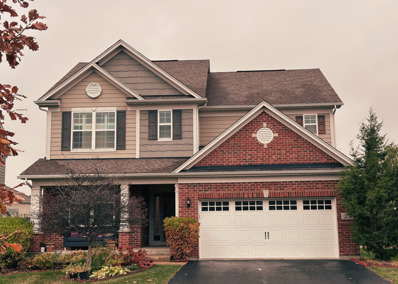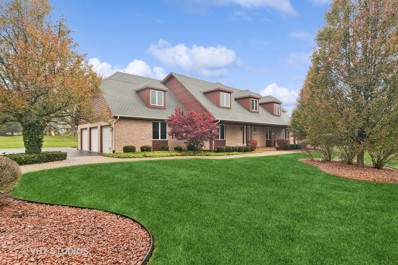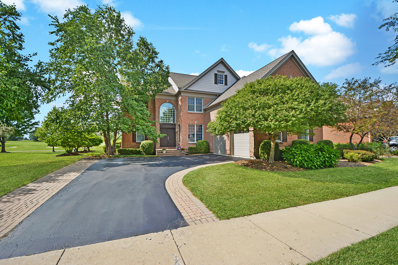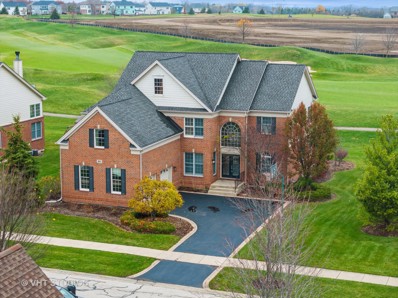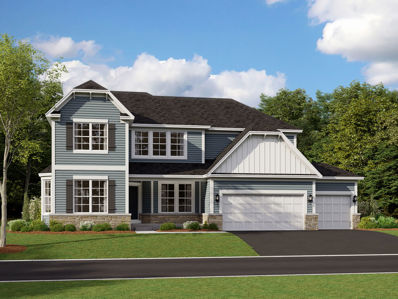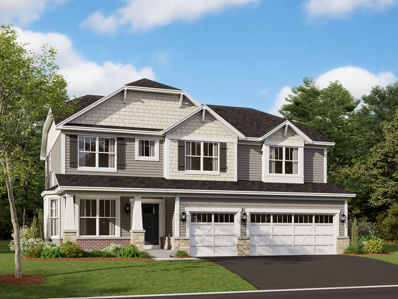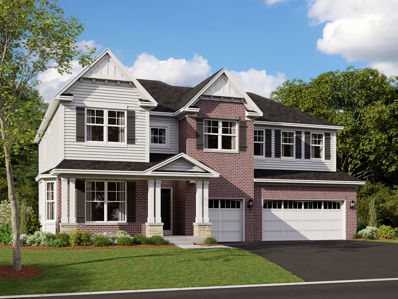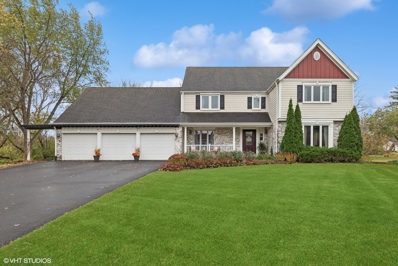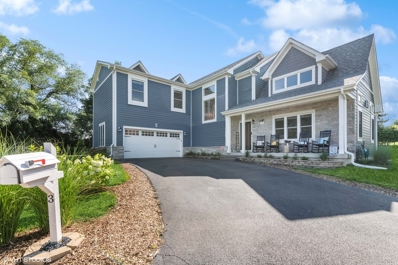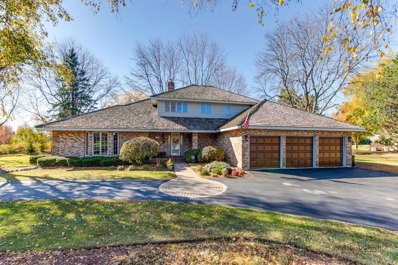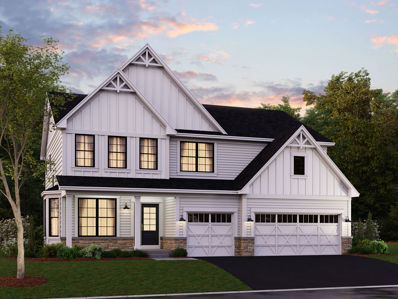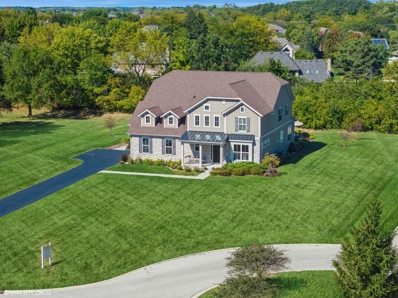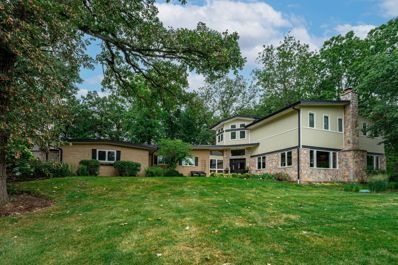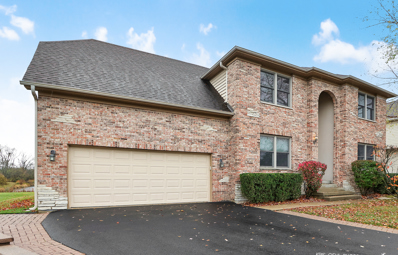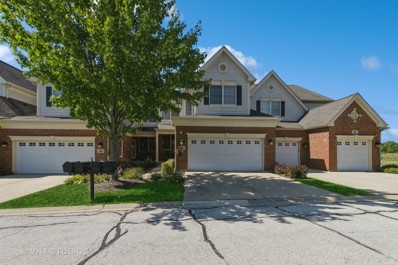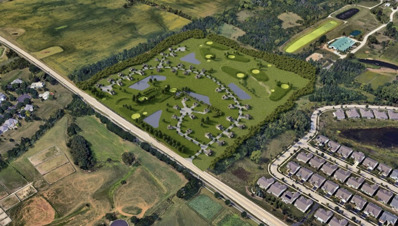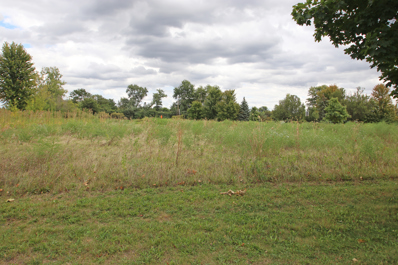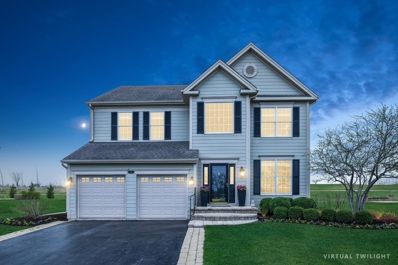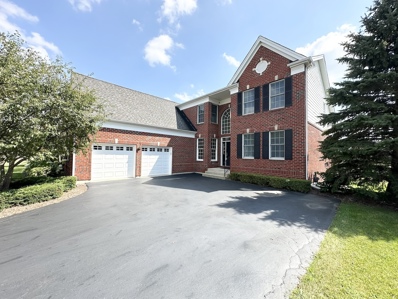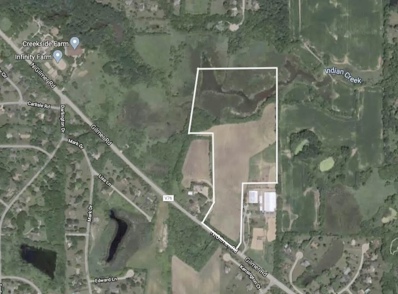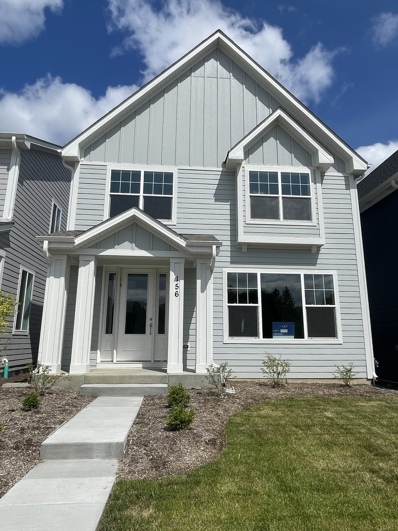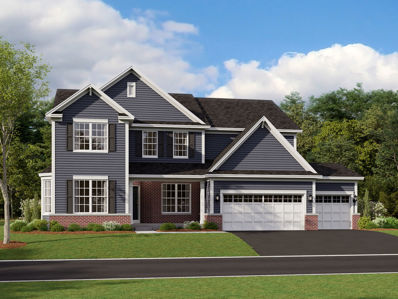Hawthorn Woods IL Homes for Rent
The median home value in Hawthorn Woods, IL is $750,285.
This is
higher than
the county median home value of $296,900.
The national median home value is $338,100.
The average price of homes sold in Hawthorn Woods, IL is $750,285.
Approximately 95.47% of Hawthorn Woods homes are owned,
compared to 2.11% rented, while
2.42% are vacant.
Hawthorn Woods real estate listings include condos, townhomes, and single family homes for sale.
Commercial properties are also available.
If you see a property you’re interested in, contact a Hawthorn Woods real estate agent to arrange a tour today!
Open House:
Sunday, 11/24 7:00-9:00PM
- Type:
- Single Family
- Sq.Ft.:
- 2,338
- Status:
- NEW LISTING
- Beds:
- 4
- Year built:
- 2015
- Baths:
- 3.00
- MLS#:
- 12215366
- Subdivision:
- Hawthorn Hills
ADDITIONAL INFORMATION
Nestled in a serene cul-de-sac within the highly coveted School District 95, this East-facing gem is a dream home that perfectly blends style, comfort, and modern living. With 4 spacious bedrooms and 2.5 luxurious bathrooms, this home is designed to cater to the needs of a growing family, offering both elegance and functionality. The chef-inspired kitchen is a showstopper, featuring sleek stainless steel appliances, a large breakfast bar island, and a generous eating area-ideal for family meals or entertaining guests. A pantry closet adds even more convenience for storage. The inviting family room, with its stunning fireplace, creates a warm and welcoming atmosphere that's perfect for relaxing or hosting gatherings. Your private primary suite is a true retreat, with a spa-like bathroom that boasts a soaking tub, separate shower, and dual sinks. Three additional generously sized bedrooms are filled with natural light and offer plenty of closet space. The spacious unfinished basement is a blank canvas, ready to be transformed into your dream recreation room, home office, or gym. Additional highlights include custom faux wood shutters, a finished two-car garage, water softener, reverse osmosis system, back-up sump pump, radon mitigation system, and a humidifier for peace of mind. With a prime location close to top-tier schools, shopping, and dining, this home offers the perfect mix of luxury, practicality, and potential. Don't miss the chance to make this exceptional property your own-schedule a private tour today!
- Type:
- Single Family
- Sq.Ft.:
- 4,042
- Status:
- NEW LISTING
- Beds:
- 4
- Lot size:
- 0.92 Acres
- Year built:
- 1988
- Baths:
- 4.00
- MLS#:
- 12198489
- Subdivision:
- Thornberry Creek
ADDITIONAL INFORMATION
Wow! Beautiful Brick/Cedar 5 Bedroom, 3.1 Bathroom Hawthorn Woods Cape Cod with Loads of Natural Light and Open Floor Plan on Professionally Landscaped Acre Lot in Stevenson High School District. 4,042 Above Grade Square Feet with 2,458 SF Finished Basement. Remodeled Kitchen Features Large Island, Quartz Countertops, Sub-Zero, Dacor, Bosch Appliances and Kinetico Reverse Osmosis Water System. Kitchen Walks Out to Beautiful Paver Patio with Outdoor Kitchen Featuring DCS Grill and Refrigerator. Huge Family Room with Wood Burning Fireplace and Surround Sound. Main Floor Vaulted Master Bedroom with Bose Surround Sound System, Huge His/Her Custom Closets and Luxury Bathroom with Heated Floor, Whirlpool Tub and Full Body Shower. Second Level Includes Three Large Bedrooms with Walk-In Closets Plus Loft. Huge Soundproofed Finished Lower Level Includes Recreation Room with Wet Bar Containing Refrigerator and Dishwasher, Surround Sound, Full Bathroom with Sauna, Work-Out Room and 5th Bedroom. Home Has Heated 3-Car Garage, Generac Whole House Generator, Lightning Rod Protection, Sprinkler System, Outdoor Speaker System and Invisible Dog Fence. Impeccably Maintained.
Open House:
Sunday, 11/24 7:00-9:00PM
- Type:
- Single Family
- Sq.Ft.:
- 3,396
- Status:
- NEW LISTING
- Beds:
- 3
- Lot size:
- 0.31 Acres
- Year built:
- 2004
- Baths:
- 4.00
- MLS#:
- 12213237
- Subdivision:
- Hawthorn Woods Country Club
ADDITIONAL INFORMATION
Experience luxurious living at 53 Tournament Dr S. in the prestigious Hawthorn Woods Country Club. This beautiful home features dazzling curb appeal and sweeping golf course views. Imagine walking into a space adorned with gorgeous rich hardwood floors, elegant plantation shutters, and stately roman columns. The dual-view fireplace and built-ins with detailed moldings add a touch of sophistication, while the 3-season room invites you to enjoy the outdoors in comfort year-round. The gourmet kitchen with abundant cabinets, gorgeous counter tops and island with breakfast bar for easy meal prep, overlooks the brick patio and golf course. Relax in the primary suite with beautiful sun filled windows, walk in closet and an elegant primary bath. With 3+1 bedrooms, 3.5 baths, and modern updates including a newer AC unit, a drop-down vinyl canopy cover for the screened-in porch, a custom sliding Anderson door, a newer water heater, and newer Sub-Zero fridge, washer, and dryer, this residence perfectly blends elegance with contemporary convenience. This home also boasts a central vacuum system, a heated garage, and a huge finished basement featuring a rec room, full bath, and 4th bedroom. Experience luxurious living in a home designed for both entertaining and relaxation.
- Type:
- Single Family
- Sq.Ft.:
- 3,371
- Status:
- NEW LISTING
- Beds:
- 5
- Lot size:
- 0.29 Acres
- Year built:
- 2006
- Baths:
- 3.00
- MLS#:
- 12169973
- Subdivision:
- Hawthorn Woods Country Club
ADDITIONAL INFORMATION
Located behind the gates in a fabulous location in the highly sought after Hawthorn Woods Country Club Community. Nestled on a stunning golf course, this spacious 5-bedroom, 3-bathroom home offers the perfect combination of elegance and comfort. Step inside to find a thoughtfully designed layout featuring a main-level bedroom-ideal for guests and a private office. The heart of the home boasts an inviting living area with plenty of natural light and serene views of the golf course. The fully finished basement adds versatility, providing ample space for a home theater, game room, or additional living quarters. Enjoy the convenience of a 2.5-car garage and a backyard that opens directly to breathtaking golf course views. This property is a rare gem, offering an unparalleled living experience for golf enthusiasts and those seeking tranquility with modern conveniences. This property is located in a maintenance-free community that offers a pool, clubhouse, and exercise facility, providing a luxurious and comfortable lifestyle. Schedule your showing today to see all this remarkable home has to offer!
- Type:
- Single Family
- Sq.Ft.:
- 3,486
- Status:
- Active
- Beds:
- 4
- Year built:
- 2024
- Baths:
- 3.00
- MLS#:
- 12208971
- Subdivision:
- Hawthorn Woods Country Club
ADDITIONAL INFORMATION
Welcome to the Sutcliff-a floorplan like no other. At 3,486 square feet, this single family home offers four bedrooms, two-and-a-half bathrooms, a flex room, a formal dining room, an open kitchen, a planning area, a two-story great room, convenient second-story laundry room, a walkout basement, and three-car garage. Take a look inside! As you walk through the front door, you are first greeted with an open-concept foyer and the dining room. The flex room sits to the other side. The foyer also leads to the staircase, where you can head downstairs to the walkout basement. The hub of the home holds a two-story great room with plenty of windows, a large kitchen with a lengthy kitchen island, a casual breakfast area with even more windows, and a very large walk-in pantry! The corner planning area and substantially sized mud room that sit behind the kitchen finish off the main floor of this home. The planning area is the perfect secluded space to organize bills or have the kids do homework. The mud room leads directly to the three-car garage. Upstairs there are four large bedrooms and a hall bathroom. The two-story family room makes the hallway feel so light and spacious. The owner's suite takes up the entire rear of the home with its large walk-in closet and en-suite bathroom. The convenient second-floor laundry room is just outside of the suite, making laundry sessions a breeze to complete! The three secondary bedrooms each have a walk-in closet and a large hallway bathroom to share. *Photos and Virtual Tour are of a model home, not subject home* Broker must be present at clients first visit to any M/I Homes community. Lot 254
- Type:
- Single Family
- Sq.Ft.:
- 3,083
- Status:
- Active
- Beds:
- 5
- Year built:
- 2024
- Baths:
- 3.00
- MLS#:
- 12208933
- Subdivision:
- Hawthorn Woods Country Club
ADDITIONAL INFORMATION
Welcome to 14 Glen Club Court in the charming community of Hawthorn Woods, Illinois! This newly constructed 2-story home offers a spacious layout and modern features throughout 3,083 square feet. Featuring 5 bedrooms and 3 bathrooms, this home provides ample space for comfortable living. The bedrooms are well-appointed and offer plenty of natural light. As you step inside, you'll be greeted by a stylish interior that exudes elegance and sophistication. The open floorplan creates a seamless flow between the living spaces, making it perfect for entertaining guests or simply relaxing with family. The kitchen is a true chef's delight, featuring GE stainless steel appliances that are both functional and aesthetically pleasing. The abundance of counter space and storage options make meal preparation a breeze. Whether you're hosting a dinner party or cooking for your loved ones, this kitchen is sure to exceed your expectations. The outdoor space is equally impressive, with a well-maintained yard that provides the perfect backdrop for outdoor activities and relaxation. The 3-car garage provides ample parking space for your vehicles, ensuring convenience and peace of mind. Conveniently located near major highways, this property offers easy access to the surrounding areas, including nearby shopping centers, restaurants, and entertainment options. Whether you're looking for a quiet retreat or a vibrant lifestyle, this location truly offers the best of both worlds. To find out more about this brand new home for sale, reach out to our team! We're here to help you find your dream home. *Photos and Virtual Tour are of a model home, not subject home* Broker must be present at clients first visit to any M/I Homes community. Lot 244
- Type:
- Single Family
- Sq.Ft.:
- 3,311
- Status:
- Active
- Beds:
- 4
- Year built:
- 2024
- Baths:
- 3.00
- MLS#:
- 12208906
- Subdivision:
- Hawthorn Woods Country Club
ADDITIONAL INFORMATION
Welcome to this stunning new construction home located at 30 Open Pkwy N in Hawthorn Woods, IL. This beautiful 2-story home features 4 bedrooms, 2.5 bathrooms, 3,311 square feet, and ample parking space with a 3-car garage. Upon entering, you'll be greeted by a bright and inviting living space that seamlessly flows into the kitchen area. The kitchen is equipped with sleek GE stainless steel appliances, combining style and functionality for all your culinary needs. The bedrooms are generously sized, offering comfort and privacy for all occupants. The owner's suite with an en-suite bathroom is a true highlight. Outdoor enthusiasts will appreciate the outdoor space surrounding the property, providing opportunities for outdoor activities and al-fresco dining. Whether you enjoy entertaining guests or simply unwinding in nature, the outdoor area offers a perfect retreat. Located in the sought-after Hawthorn Woods Country Club, this home provides a peaceful escape from the hustle and bustle of city life while still being conveniently close to amenities and major roadways for easy commuting. Don't miss the opportunity to make this new construction home at 30 Open Pkwy N your own. Reach out to our team for more information or to book your in-person appointment! Required one time membership. *Photos and Virtual Tour are of a model home, not subject home* Broker must be present at clients first visit to any M/I Homes community. Lot 253
- Type:
- Single Family
- Sq.Ft.:
- 2,604
- Status:
- Active
- Beds:
- 4
- Lot size:
- 1.05 Acres
- Year built:
- 1985
- Baths:
- 3.00
- MLS#:
- 12193390
- Subdivision:
- Woodland Estates
ADDITIONAL INFORMATION
Welcome to 6 Juel Drive, an exquisite colonial residence nestled in the serene enclave of Hawthorn Woods. Set on an expansive one-acre lot with a charming creek at the back. Inside, you'll find five bedrooms and two and a half bathrooms. The heart of the home is an elegant living area that seamlessly flows into a remodeled kitchen, featuring new countertops, backsplash, and a thoughtfully reconfigured layout. Outfitted with updated appliances-including a refrigerator (2021), oven/stovetop (2022), and dishwasher (2022)-the kitchen is both functional and stylish. Step outside to enjoy the paver block patio (installed in 2017) offers the perfect setting for gatherings or tranquil mornings with views of the mature trees and the peaceful creek. The oversized three-car garage, complete with a Tesla charger, provides ample storage and convenience. Recent upgrades include a 2024 blacktop driveway, sump pump, and septic system, plus a 2017 water heater and durable James Hardie siding from 2015. Marvin windows (2008) ensure efficiency and elegance throughout the home. Set in a peaceful, friendly neighborhood, this property is ideal for those who enjoy bike rides and scenic walks. With ample space to entertain both indoors and out, and the added serenity of a creekside setting, 6 Juel Drive is truly a welcoming retreat to call home.
- Type:
- Single Family
- Sq.Ft.:
- 2,615
- Status:
- Active
- Beds:
- 4
- Year built:
- 2017
- Baths:
- 4.00
- MLS#:
- 12110499
ADDITIONAL INFORMATION
**Multiple offers received. Highest and best due Tuesday by 5:00pm** Built in 2017, this stunning home boasts everything today's buyers are looking for - open concept, vaulted ceilings, tons of natural light, neutral color palette, stunning hardwood floors, gourmet kitchen, spacious bedrooms, spa-like bathrooms, and a finished basement and backyard perfect for entertaining! The chef's kitchen features Italian marble countertops, farmhouse sink, stainless steel appliances, and double ovens. Owners recently added a showpiece floor to ceiling stone hearth and fireplace in the family room. Perfect for cozy winter nights! The finished basement features a full bath, a bar, tons of storage and so much space for entertaining or a kids rec room. The backyard features professional landscaping, including many recently planted trees for increased privacy, a stone patio and generous dog run for pet lovers. There is truly nothing to do but move in. Conveniently located across the street from Community Park where you can enjoy playgrounds, baseball games, pickleball courts, walking paths, sledding hills, basketball courts and fun events like Bark in the Park, Friday night concerts and 4th of July fireworks.
- Type:
- Single Family
- Sq.Ft.:
- 2,917
- Status:
- Active
- Beds:
- 3
- Lot size:
- 1.92 Acres
- Year built:
- 1987
- Baths:
- 3.00
- MLS#:
- 12194754
- Subdivision:
- Lochanora
ADDITIONAL INFORMATION
Fabulous Lochanora...Must See Immaculate Home situated on 1.92 acres. Beautiful yard with gorgeous professional landscaping and expansive deck. Three car attached garage. Inside open & airy floor plan includes volume ceilings with first floor master suite and laundry room. The second level boasts large, spacious bedrooms and a loft that could be converted to a fourth bedroom. Don't miss the opportunity to own this beautiful home! New Furnace and A/C Systems (2024), Hot Water Heater (2024), and Reverse Osmosis System (2024). Owner is a Licensed Managing Broker in the State of Illinois.
- Type:
- Single Family
- Sq.Ft.:
- 3,787
- Status:
- Active
- Beds:
- 4
- Lot size:
- 0.92 Acres
- Year built:
- 2018
- Baths:
- 4.00
- MLS#:
- 12196266
- Subdivision:
- Countryside Meadows
ADDITIONAL INFORMATION
Discover the charm of this custom-built Hawthorn Woods home, located in the desirable Countryside Meadows. Barely lived in and only six years new, this Taylor Morrison home offers over 3,660 square feet of thoughtfully designed living space on a secluded premium one-acre lot in a serene cul-de-sac. Situated in a picturesque landscape, creates your own private view of a tranquil . The open-concept layout features a (literally) chef's kitchen with a 10-foot island, quartz countertops, high-end stainless-steel appliances, a limestone backsplash, and a walk-in pantry. No space was spared and there is no item for a chef's dream overlooked. The spacious eat-in area and family room are perfect for entertaining. A luxurious first-floor master suite includes double walk-in closets, providing a private retreat. Ample storage for the endless wardrobes. Additional features include a desirable private office with French doors, a large mudroom, and a separate laundry room. Hardwood floors grace the first floor and staircase, leading to three generous bedrooms, two full baths, and a versatile loft on the second floor where you can work from home, have a kid's gaming area or enjoy another space with the entire family. The unfinished deep pour basement offers endless potential, while the three-car garage provides significant storage. Enjoy nearby amenities such as the HW Aquatic Center, LZ YMCA, public parks, walking trails, Metra access and excellent schools. Don't wait to tour this beautiful home!
- Type:
- Single Family
- Sq.Ft.:
- 3,083
- Status:
- Active
- Beds:
- 4
- Year built:
- 2024
- Baths:
- 3.00
- MLS#:
- 12188097
- Subdivision:
- Hawthorn Woods Country Club
ADDITIONAL INFORMATION
Welcome to the Essex at Hawthorn Woods Country Club! This home, located on home site 219, has it all: an open-concept kitchen, breakfast area, morning room and family room; four upstairs bedrooms and a loft; 2.5 bathrooms; upper-floor laundry; and a standard three-car garage. Come explore! As you enter the front door, a flex room sits to the side of the home. Continue forward and you'll find the nicely tucked away staircase and an adjacent coat closet for guests. From here, the home opens up beautifully to the open-concept main living spaces, which includes the kitchen, breakfast area, and family room with fireplace. The kitchen is lined with lots of cabinetry and has a large center island. Off of the breakfast area is the beautiful morning room, the perfect place to sit and drink your morning coffee. Enjoy a spacious mud room off the garage entry. At the rear of the home, you'll find a secluded den. Upstairs, the Essex holds four bedrooms and a loft. The owner's suite sits in the rear corner of the home and has a large walk-in closet and private en-suite bathroom attached. The owner's bathroom has a dual sink vanity, tiled shower and large soaking tub. The three secondary bedrooms share no walls, creating lots of privacy within the home. Finishing off this floor is the hallway bathroom, the laundry room, and a hallway linen closet. Rounding out this home is a full basement with a rough-in for a future bathroom. The Essex is waiting for you to call it home; are you ready to call it home? Welcome to Better. Welcome to the Essex! *Photos and Virtual Tour are of a model home, not subject home* Broker must be present at clients first visit to any M/I Homes community. $377 required monthly dues for social membership and an initiation of $2,000. ***When the home is located on the course it is subject to additional association fees, Golf Villa Site HOA of $230.12 to include snow removal and lawn care.*** Lot 219
- Type:
- Single Family
- Sq.Ft.:
- 3,880
- Status:
- Active
- Beds:
- 4
- Lot size:
- 0.9 Acres
- Year built:
- 2016
- Baths:
- 4.00
- MLS#:
- 12187783
- Subdivision:
- Countryside Meadows
ADDITIONAL INFORMATION
Welcome to 28 E Peter Ln, situated on a cul-de-sac in beautiful Countryside Meadows. This home, built in 2018 has a contemporary open floor plan with soaring ceilings and spacious rooms, gleaming hardwood floors and designer light fixtures. Natural light abounds. The main level defines the home, with a kitchen open to the great room, a dedicated oversized office with built-ins adjacent to the powder room (could be converted to a full bath/bedroom suite), flex space, dining room and butler pantry--all with stunning views of the gorgeous yard. Make your way to the second floor, featuring brand new vinyl flooring throughout this level; including a loft used as another family room, laundry room with built-in cabinets, a fantastic primary suite that includes a sitting area, expansive walk-in closet with furniture quality organizers, and spa bath. Three additional bedrooms, each with direct access to a bathroom are located on this level. The full basement is insulated and has a bathroom rough-in, and is ready to be finished. It is expansive and encompasses the full footprint of the home. Enjoy the quiet beauty of the lush back yard, kept green and healthy with a smart in-ground sprinker system, relax on the oversized concrete patio, or spend an evening by the gas fed firepit. So many features and improvements--and a wonderful opportunity to buy a home that is almost brand new! Welcome Home!
- Type:
- Single Family
- Sq.Ft.:
- 5,000
- Status:
- Active
- Beds:
- 5
- Lot size:
- 0.9 Acres
- Year built:
- 1967
- Baths:
- 7.00
- MLS#:
- 12151022
- Subdivision:
- Acorn Acres
ADDITIONAL INFORMATION
Home for the holidays, this expansive 5000 plus square foot property with its 5 bedrooms and 4 full and 3 half bathrooms is sure to provide room for everybody and everything! It is located in the desirable School District 95. Upon entering, you are greeted by a spacious open floor plan with maple hardwood floors throughout the first floor. The grand family room has big picture windows to take in the light and breathtaking water and nature views. It also has a wet bar, wine fridge and fireplace with easy access to the patio and fire pit. On to the dreamy kitchen with a commercial stove, granite countertops, wine fridge, skylights and cherry cabinets. The options are endless for entertaining and everyday living with the big dining room close by. Sit back and relax in the three season room. Enjoy total privacy in your first floor master suite complete with double vanity and soaking tub. Upstairs, you will find a loft area, three additional bedrooms, and two full bathrooms. Sitting on almost 1 acre the property features a hardscape patio with a California fire pit, perfect for enjoying the peaceful surroundings. The finished basement with another bath completes the picture. Car enthusiasts will appreciate the two separate 2-car garages. The roof is BRAND new, just completed. This home truly has it all - from the luxurious finishes to the serene setting. Hawthorn Woods has been voted one of the safest places in America to live. Acorn Acres a very special community has annual picnics, progressive neighborhood dinners and ladies night out gatherings. Also check out "Little Free Libraries" started by a 7 year old in the neighborhood. (across from the pond) Don't miss out on this incredible opportunity to own a piece of paradise in Acorn Acres.
- Type:
- Single Family
- Sq.Ft.:
- 3,500
- Status:
- Active
- Beds:
- 5
- Lot size:
- 0.16 Acres
- Year built:
- 1997
- Baths:
- 4.00
- MLS#:
- 12178838
ADDITIONAL INFORMATION
Stately, Spacious Home with Scenic Pond Views! Great Location and Nicely Situated on a Cul-de-sac in a Desireable Neighborhood. This Lovely Home offers an Open Concept Floor Plan, Hardwood Flooring and a Wood Burning Fireplace. Main level has an option for an In-Law or Guest Suite. So much space and possibilities here! Upper Level offers Primary Suite with Walk-In Closet, 3 additional bedrooms, Full Bath, Loft Area and Bonus Room. The finished lower level includes a Recreational Room, Half-Bath, Exercise Room, Service Bar area, Utility Room and Storage. A Solid Home that has been Well-Maintained, but needs some refreshing and updating. Live an Active Lifestyle with Beauftiful Surroundings offering, Hawthorn Woods Community Park full of amenities, Scheduled Holiday Events and Entertainment, Nearby Aquatic Center, Shopping, and Minutes to Historic Downtown Long Grove. Make this your home today!
- Type:
- Single Family
- Sq.Ft.:
- 3,486
- Status:
- Active
- Beds:
- 5
- Year built:
- 2024
- Baths:
- 3.00
- MLS#:
- 12171112
- Subdivision:
- Hawthorn Woods Country Club
ADDITIONAL INFORMATION
Welcome to Better, Welcome to the Sutcliff! Lot 260 Mandatory monthly social membership of $377 One time membership of $2,000.
- Type:
- Single Family
- Sq.Ft.:
- 2,961
- Status:
- Active
- Beds:
- 4
- Lot size:
- 0.29 Acres
- Year built:
- 2008
- Baths:
- 4.00
- MLS#:
- 12169187
- Subdivision:
- Hawthorn Woods Country Club
ADDITIONAL INFORMATION
Stunning, Fully Furnished Luxury Home- Move-In Ready! Step into this beautifully reimagined contemporary home, where elegance meets modern comfort in sought-after Hawthorn Woods Country Club. Perfectly positioned on the 7th hole of the Arnold Palmer Signature Designed Golf Course, this 4-bedroom, 3.5-bath luxury residence offers a fresh, move-in-ready experience with every detail thoughtfully designed for today's lifestyle. From the moment you enter the grand 2-story foyer, bathed in natural light from the Palladian window, you'll be captivated by the seamless flow of the main level. A formal dining room, private office, and chic powder room set the tone for an elevated living experience. The inviting family room, featuring a cozy fireplace, connects effortlessly to the remodeled gourmet kitchen-a true chef's dream. Complete with a large island, quartz countertops, 42" cabinets, high-end appliances, and a spacious eating area with direct access to the newly landscaped backyard, this kitchen is perfect for entertaining and everyday living. Upstairs, each of the four bedrooms offers spacious comfort, with newly installed plush carpeting and large windows that invite in natural light. The luxurious primary suite is a true retreat, boasting a walk-in closet and a fully remodeled master bath with dual sinks, a separate shower, and a spa-like soaking tub. The full, unfinished basement presents endless potential for customization with high ceilings and a rough-in for a future bath. Outside, enjoy resort-style living on the brick paver patio, with stunning views of the golf course. As a resident, you'll have exclusive access to top-tier amenities, including a clubhouse with dining and bar, a junior Olympic-sized pool, tennis and pickleball courts, a fitness center, and the renowned Arnold Palmer Golf Course. Monthly HOA includes snow removal, landscaping. Resident's participate in their choice of either Social membership or Golf membership which will be an addition to the monthly HOA fee and there is an initial membership fee. Fully furnished and ready for you to move right in, this home blends timeless charm with modern sophistication in a vibrant, community-filled neighborhood. Resort living at its finest!
- Type:
- Single Family
- Sq.Ft.:
- 2,101
- Status:
- Active
- Beds:
- 3
- Year built:
- 2010
- Baths:
- 4.00
- MLS#:
- 12158498
- Subdivision:
- Hawthorn Woods Country Club
ADDITIONAL INFORMATION
Resort living in the gated community of Hawthorn Woods Country Club! This townhouse shows like a model and is move in ready. Highly upgraded and immaculate. It backs up to a breathtaking private pond and nature area location. Hardwood floors throughout the 1st floor living space and open floor plan. Fireplace in family room which opens to the large gourmet kitchen with built in island, breakfast area, granite counters, and stainless steel appliances. Kitchen area walks out to the private deck with stunning view of the green space and pond. The upstairs features 3 bedrooms with a large primary bedroom overlooking the serene outdoor space, large walk in closet, and attached bathroom with separate shower and bathtub. The expansive walkout basement features an open floor plan with bar and full bathroom. It can be used as a living space, office, study, recreation room, 4th bedroom, game room, play room and more. Bring your ideas! This townhouse includes upgraded features such as volume ceilings, crown molding, designer light fixtures, upgraded luxury carpet, and walk out basement to name a few. Its located in a gated community which include a championship Arnold Palmer Golf Course, Clubhouse with dining, fitness center, pool, pickleball and tennis courts, year round activities and more. Hurry in! This is a must see. The HOA amount we have listed includes both the Home Owners Association Monthly cost and the Hawthorn Woods Country Club Membership. The Hawthorn Woods Country Club membership gives you access to the pool, tennis courts, paddle tennis, bocce , exercise facilities, and the clubhouse with dining and a bar plus year round events. The Homeowners Association cost covers lawn maintenance, snow removal, exterior maintenance, outdoor sprinkler , and maintenance of the driveway and deck.
- Type:
- Land
- Sq.Ft.:
- n/a
- Status:
- Active
- Beds:
- n/a
- Lot size:
- 30 Acres
- Baths:
- MLS#:
- 12168016
ADDITIONAL INFORMATION
Attention developers! This is a 30 acre site located at 21930 W Hawley St. The site is approved for 45 single family homes/townhouses. Currently being used as farmland. Approved preliminary subdivision plans are available upon request. Please contact the listing agent for further details. There are utilities nearby. Mundelein School District. Buyer should do their own due diligence.
- Type:
- Land
- Sq.Ft.:
- n/a
- Status:
- Active
- Beds:
- n/a
- Lot size:
- 0.42 Acres
- Baths:
- MLS#:
- 12157314
ADDITIONAL INFORMATION
Vacant land zoned ORD (Office Research Development) in the village of Hawthorn Woods. Ideal for medical, dental or office. Other permitted uses in section 9-6A1 of Hawthorn Woods village code.
- Type:
- Single Family
- Sq.Ft.:
- 2,644
- Status:
- Active
- Beds:
- 4
- Lot size:
- 0.24 Acres
- Year built:
- 2007
- Baths:
- 3.00
- MLS#:
- 12155050
- Subdivision:
- Hawthorn Woods Country Club
ADDITIONAL INFORMATION
Welcome to modern resort-style living at its best! Ideal for young families, empty-nesters, and golf lovers alike. Beautiful 4BD/2.5BA home in Hawthorn Woods with easy access to unmatched amenities including award-winning dining, year-round social events, and robust golf, fitness, and racquet sports programs. Home boasts an updated kitchen with granite countertops, hardwood floors, stainless steel appliances, and a gorgeous gas fireplace. Open-concept floor plan with step-out access to brick paver patio makes for easy entertaining and breathtaking golf course views. Spacious primary en-suite, two additional bedrooms, a modern full bath, and a fourth bedroom currently staged as an office provide flexible options for separate living zones. Basement boasts an additional gas range and refrigerator/freezer to help with holiday and party prep. Large footprint perfect for storage or whatever buyer envisions. Community offers multiple membership options to meet your needs, and HOA includes lawn care and snow removal for stress-free property upkeep. Special features page with all upgraded features available at showing. Start living the resort life today!
- Type:
- Single Family
- Sq.Ft.:
- 3,094
- Status:
- Active
- Beds:
- 4
- Lot size:
- 0.31 Acres
- Year built:
- 2006
- Baths:
- 5.00
- MLS#:
- 12150759
- Subdivision:
- Hawthorn Woods Country Club
ADDITIONAL INFORMATION
Don't miss out on this spectacular 5-bedroom, 4.5-bathroom home in the ultra-desirable gated Hawthorn Woods Country Club!. Located on the 15th hole of the area's Signature Arnold Palmer Golf Course, this magnificent home features a spacious kitchen with eating area, stainless steel appliances, double oven, granite countertops, 42" cabinets with moulding, tile backsplash, and recessed lighting! Newer hardwood floors throughout main living areas! Three spacious bedrooms located on second floor including one with en suite bathroom! (Current owner used this for the primary bedroom). First floor bedroom is the perfect in-law suite with en suite bathroom and dual walk-in closets (or make this your primary bedroom)! Enormous finished lookout-basement with an additional bedroom, full bathroom, and recreation room! Balcony off kitchen overlooks generous backyard and golf course! Current owner added more hardwood floors! Kohler bathroom fixtures! Social member fee included in the monthly association fee along with lawn care and snow removal. HWCC offers premier golf memberships including Triple Crown & Kemper Collection, family friendly restaurant, clubhouse with option for private parties, bar area for cocktails, outdoor Jr. Olympic sized swimming pool, fitness classes, Har-Tru clay tennis courts, bocce ball, paddle ball and pickle ball leagues plus numerous family events along with summer Kids' Camp! Don't miss out!
$1,250,000
0 N Gilmer Road Hawthorn Woods, IL 60047
- Type:
- Land
- Sq.Ft.:
- n/a
- Status:
- Active
- Beds:
- n/a
- Lot size:
- 36.37 Acres
- Baths:
- MLS#:
- 11965721
ADDITIONAL INFORMATION
Over 36 acres of land located in great location and in highly rated STEVENSON HIGH SCHOOL! Currently soybeans and hay being farmed on property, but the possibilities are endless for this land!
- Type:
- Single Family
- Sq.Ft.:
- 3,464
- Status:
- Active
- Beds:
- 3
- Lot size:
- 0.07 Acres
- Year built:
- 2024
- Baths:
- 4.00
- MLS#:
- 12141317
- Subdivision:
- Hawthorn Place
ADDITIONAL INFORMATION
This express home features just over 3,400 SF of living space, 3 bedrooms, 4 bathrooms, plus loft and all features were carefully chosen by our amazing in house designers. Custom Red Oak hardwood floors, high-end appliances, granite counter tops, partially finished basement and an open floor plan perfect for entertaining. Close to fabulous shopping, easy access to highways, and completely ready to move in now.
- Type:
- Single Family
- Sq.Ft.:
- 3,486
- Status:
- Active
- Beds:
- 4
- Year built:
- 2024
- Baths:
- 3.00
- MLS#:
- 12135482
- Subdivision:
- Hawthorn Woods Country Club
ADDITIONAL INFORMATION
Welcome to Better, Welcome to the Sutcliff! Lot 359 Mandatory monthly social membership of $377 One time membership of $2,000.


© 2024 Midwest Real Estate Data LLC. All rights reserved. Listings courtesy of MRED MLS as distributed by MLS GRID, based on information submitted to the MLS GRID as of {{last updated}}.. All data is obtained from various sources and may not have been verified by broker or MLS GRID. Supplied Open House Information is subject to change without notice. All information should be independently reviewed and verified for accuracy. Properties may or may not be listed by the office/agent presenting the information. The Digital Millennium Copyright Act of 1998, 17 U.S.C. § 512 (the “DMCA”) provides recourse for copyright owners who believe that material appearing on the Internet infringes their rights under U.S. copyright law. If you believe in good faith that any content or material made available in connection with our website or services infringes your copyright, you (or your agent) may send us a notice requesting that the content or material be removed, or access to it blocked. Notices must be sent in writing by email to [email protected]. The DMCA requires that your notice of alleged copyright infringement include the following information: (1) description of the copyrighted work that is the subject of claimed infringement; (2) description of the alleged infringing content and information sufficient to permit us to locate the content; (3) contact information for you, including your address, telephone number and email address; (4) a statement by you that you have a good faith belief that the content in the manner complained of is not authorized by the copyright owner, or its agent, or by the operation of any law; (5) a statement by you, signed under penalty of perjury, that the information in the notification is accurate and that you have the authority to enforce the copyrights that are claimed to be infringed; and (6) a physical or electronic signature of the copyright owner or a person authorized to act on the copyright owner’s behalf. Failure to include all of the above information may result in the delay of the processing of your complaint.
