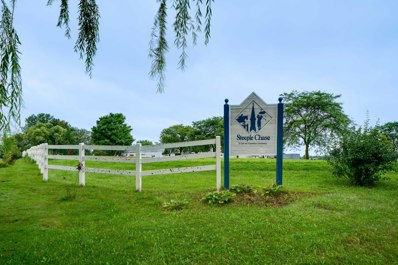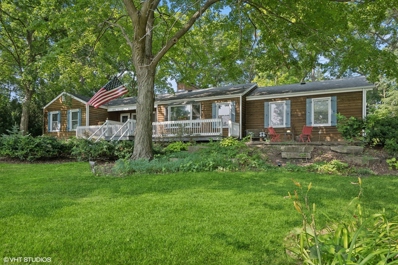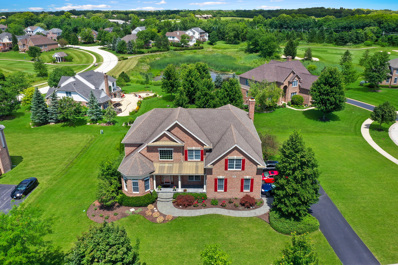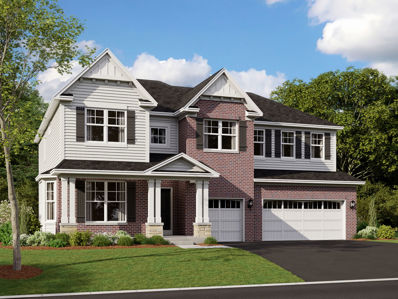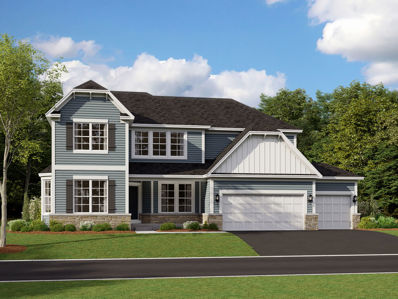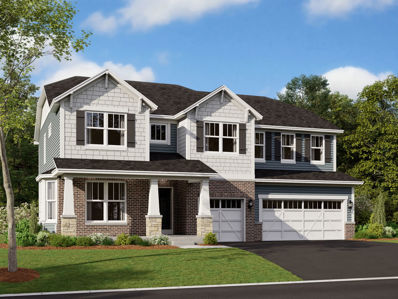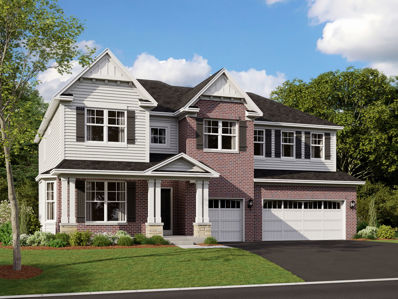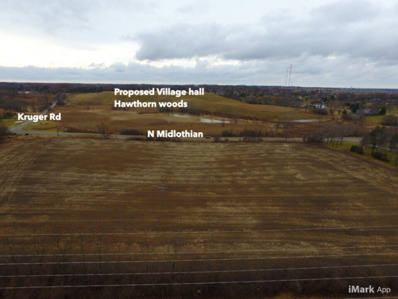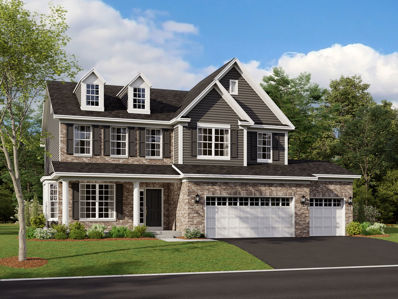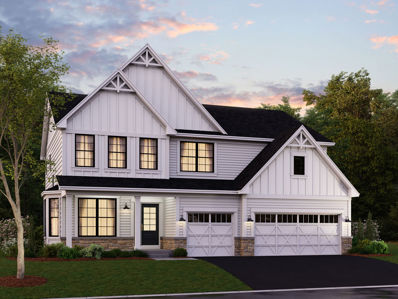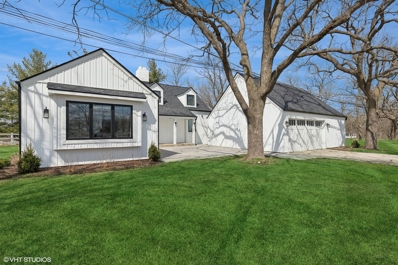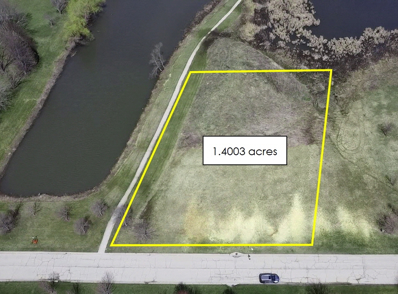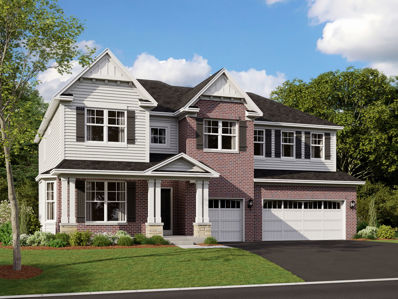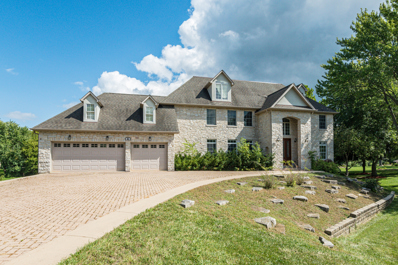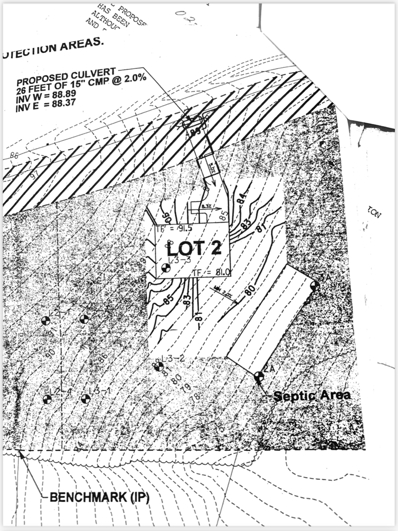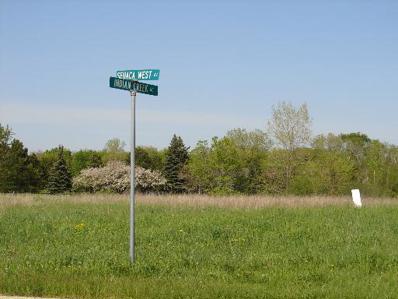Hawthorn Woods IL Homes for Rent
- Type:
- Land
- Sq.Ft.:
- n/a
- Status:
- Active
- Beds:
- n/a
- Lot size:
- 21 Acres
- Baths:
- MLS#:
- 12130899
ADDITIONAL INFORMATION
ATTENTION DEVELOPERS & HORSE ENTHUSIASTS!! Steeplechase Stables is a working equestrian center that sits on 21 acres within the Steeple Chase residential & equestrian community. Included in the acreage are 3 one-acre, fully prepped (water, gas, electric) home sites on N. Turf Hill Dr that are ready for development. The stables feature 60 well-proportioned stalls (40 in north section of barn, 20 in south section), an oversized outdoor ring (measuring approx. 100' x 160'), a heated indoor ring (approx. 80' x 120') w/ viewing room, multiple offices & tack rooms, a lunch room, a laundry room, and restrooms. Outside, there are 8 all-weather paddocks & 8 large grass paddocks w/ room to expand, plush pastures, and a large concrete pad that could be built upon. The current owners have on-going relationships in place with multiple boarding & riding/training providers. There is also a 3-acre drainage easement on the northeast corner of the property.
- Type:
- Single Family
- Sq.Ft.:
- 2,147
- Status:
- Active
- Beds:
- 3
- Lot size:
- 0.78 Acres
- Year built:
- 1956
- Baths:
- 4.00
- MLS#:
- 12119145
ADDITIONAL INFORMATION
This beautifully maintained ranch is waiting for you! It has been well cared for throughout. Beautiful and serene, you will love this warm, cozy house with beautiful space - from the oversized front porch to the cozy family room to the heated floors in the primary bathroom to the sunroom that overlooks the nature in the backyard! The stove/oven is a beautiful Fisher & Paykel and ready for the chef in you! The kitchen is open and warm and shares a double fireplace with the family room. Loads of natural light throughout the home. Beautifully updated bathrooms with a nice heated floor in the primary bath. Enjoy the nature with your morning coffee on the porch that opens up right from the primary bedroom. It provides all that you need to call home sweet home! Brand new dishwasher, updated appliances.
- Type:
- Single Family
- Sq.Ft.:
- 3,652
- Status:
- Active
- Beds:
- 5
- Lot size:
- 0.6 Acres
- Year built:
- 2005
- Baths:
- 6.00
- MLS#:
- 12114102
- Subdivision:
- Hawthorn Woods Country Club
ADDITIONAL INFORMATION
Welcome to a meticulously updated masterpiece on a premium lot within the exclusive HWCC community, offering unparalleled scenic views. This home has been upgraded with over $100K worth of enhancements, including more than $70K invested in the beautifully finished walkout lower level. The dramatic brick coupled with professional landscaping and a 15-zone automatic sprinkler system, creates exceptional curb appeal. Inside, you'll find hardwood flooring throughout, volume ceilings, and fabulous fixtures, all bathed in natural light from large windows and sliders. The expansive floor plan features a spacious kitchen with double wall ovens, an island, and a generous eating area. The family room boasts an updated fireplace with natural stone facade and natural marble hearth, adding to the home's luxurious ambiance. Retreat to the incredible primary suite with a spa bath and walk-in closet, while three additional spacious bedrooms share two full baths on the second level. For the motor enthusiast, the large 3-car garage includes a car lift. The outdoor space is equally impressive, offering breathtaking views from the deck and a huge brick paver patio with a fire pit. An invisible fence system ensures peace of mind for pet owners. Enjoy all the amenities the HWCC community has to offer, including a pool, dining, tennis, golf, and more. This home truly epitomizes luxury living at its finest.
- Type:
- Single Family
- Sq.Ft.:
- 3,414
- Status:
- Active
- Beds:
- 5
- Year built:
- 2024
- Baths:
- 3.00
- MLS#:
- 12098997
- Subdivision:
- Hawthorn Woods Country Club
ADDITIONAL INFORMATION
M/I Homes is excited to offer the Hudson, one of our most popular floorplans, at Hawthorn Woods Country Club! The Hudson boasts 3,414 square feet and offers five bedrooms, three-and-a-half bathrooms, a formal dining room, a first floor guest suite, a lookout basement, and a three-car garage. Upon entering the home, you'll immediately notice the two-story foyer. The first floor includes a formal dining room in the front of the home, perfect for the homeowner who loves to host large family dinners or holiday gatherings. With the pass through to the kitchen, it has never been easier to entertain! The pass-through from the dining room hides a walk-in pantry. The kitchen includes lots of cabinetry, a large center island and is adjacent to the breakfast area and the dramatic two-story extended family room with fireplace. We've also added the morning room to this beautiful home, the perfect spot to enjoy a cup of coffee. Continue through the family room and there's yet another hallway that leads to the guest suite-perfect for an in-law arrangement. The powder room, mud room, and the 3-car garage complete this main-floor A large open-to-below area is upstairs, looking out onto the two story family room. Three secondary bedrooms sit off the open space and surround a full hall bathroom to share. A laundry room is adjacent from the hall bathroom, saving time on chores. The stunning owner's suite rounds off the second floor, complete with a large en-suite bathroom with dual sink vanity and oversized, tiled shower that leads to the walk-in closet. Rounding out this home is a lookout basement with a rough-in for a future bathroom. *Photos and Virtual Tour are of a similar home, not subject home* Broker must be present at clients first visit to any M/I Homes community. $377 required monthly dues for social membership and an initiation of $2,000. Lot 287
- Type:
- Single Family
- Sq.Ft.:
- 3,486
- Status:
- Active
- Beds:
- 4
- Year built:
- 2024
- Baths:
- 4.00
- MLS#:
- 12098511
- Subdivision:
- Hawthorn Woods Country Club
ADDITIONAL INFORMATION
Welcome to Better, Welcome to the Sutcliff! Lot 290 Mandatory monthly social membership of $377 One time membership of $2,000.
- Type:
- Single Family
- Sq.Ft.:
- 3,228
- Status:
- Active
- Beds:
- 4
- Year built:
- 2024
- Baths:
- 3.00
- MLS#:
- 12086762
- Subdivision:
- Hawthorn Woods Country Club
ADDITIONAL INFORMATION
Welcome to Better, Welcome to the Hudson! Mandatory monthly social membership of $377. One time membership of $2,000. Lot 242
- Type:
- Single Family
- Sq.Ft.:
- 3,228
- Status:
- Active
- Beds:
- 4
- Year built:
- 2024
- Baths:
- 3.00
- MLS#:
- 12078470
- Subdivision:
- Hawthorn Woods Country Club
ADDITIONAL INFORMATION
Welcome to Better, Welcome to the Hudson! Lot 375 $377 required monthly dues for social membership and an initiation of $2,000.
- Type:
- Land
- Sq.Ft.:
- n/a
- Status:
- Active
- Beds:
- n/a
- Lot size:
- 7.7 Acres
- Baths:
- MLS#:
- 12074169
ADDITIONAL INFORMATION
Land For Sale, Hawthorn Woods, 7.56-7.70 acres. Important! Land is Improved with City Water & Sewer. Cleared ready for development for commercial and 16 Homes or 32 Townhomes. Other utilities accessible near rd. Zoned residential Farm Land-B and approved for Mix use. KHovnanian Home development is across the street adjacent to Kroger Rd Walking distance to the Family Aquatic Center. Property was privately marketed 2yrs ago for 1.15ml. and an offer was denied at the time that is slightly higher then our current asking price. This time seller is moving out of state and is motivated to sell. Farmer contributes $800 per year for crops. That exceeds your $150 taxes per year. That's nothing, Adjacent land in the area can be as high as $4000 Taxes per acre per year! So Don't miss out on this discounted listing price and low taxes. Lake County and this area is one of the hottest developing area in IL. Special Assessment $10,115.paid in full and owner paid about $250,000 for improvements and pre paid county to lock in the low taxes. Good Luck! :-)
- Type:
- Single Family
- Sq.Ft.:
- 2,914
- Status:
- Active
- Beds:
- 4
- Year built:
- 2024
- Baths:
- 3.00
- MLS#:
- 12072443
- Subdivision:
- Hawthorn Woods Country Club
ADDITIONAL INFORMATION
Welcome to Better, Welcome to the Eastman! Lot 251 Mandatory monthly social membership of $377 One time membership of $2,000.
- Type:
- Single Family
- Sq.Ft.:
- 2,950
- Status:
- Active
- Beds:
- 4
- Year built:
- 1990
- Baths:
- 4.00
- MLS#:
- 12065679
- Subdivision:
- Rambling Hills West
ADDITIONAL INFORMATION
Nice 2 story brick home situated in privileged Rambling Hills West subdivision. Volume foyer with new chandelier. Living room has elegant French doors for complete privacy. Formal dining that leads into spacious gourmet kitchen. Large island with granite counter tops, big eating space, tons of cabinet storage; access to 1st level office & laundry/mud room that has built in cabinets for storage. Unique family room with cozy fireplace, custom wet bar, & access to huge private deck; perfect for entertaining. Master suite with private balcony deck and luxurious master bath; whirlpool w/surround tile for ultimate relaxation. Basement has bonus room with 2nd wet bar & large counter space. Spacious rec room, exercise room, full bath & play area with custom mural. Enjoy the newly painted deck that has built in seating w/small fence. 1 acre of land for privacy & leisurely activities. 3 car garage w/long driveway for extra parking. Brand new LG washer and dryer. The roof was replaced 2 years ago. Stevenson high school!
- Type:
- Single Family
- Sq.Ft.:
- 3,083
- Status:
- Active
- Beds:
- 5
- Year built:
- 2024
- Baths:
- 3.00
- MLS#:
- 12060039
- Subdivision:
- Hawthorn Woods Country Club
ADDITIONAL INFORMATION
Welcome to 5 Glen Club Court in the charming community of Hawthorn Woods, Illinois! This newly constructed 2-story home offers a spacious layout and modern features throughout 3,083 square feet. Featuring 5 bedrooms and 3 bathrooms, this home provides ample space for comfortable living. The bedrooms are well-appointed and offer plenty of natural light. As you step inside, you'll be greeted by a stylish interior that exudes elegance and sophistication. The open floorplan creates a seamless flow between the living spaces, making it perfect for entertaining guests or simply relaxing with family. The kitchen is a true chef's delight, featuring GE stainless steel appliances that are both functional and aesthetically pleasing. The abundance of counter space and storage options make meal preparation a breeze. Whether you're hosting a dinner party or cooking for your loved ones, this kitchen is sure to exceed your expectations. The outdoor space is equally impressive, with a well-maintained yard that provides the perfect backdrop for outdoor activities and relaxation. The 3-car garage provides ample parking space for your vehicles, ensuring convenience and peace of mind. Conveniently located near major highways, this property offers easy access to the surrounding areas, including nearby shopping centers, restaurants, and entertainment options. Whether you're looking for a quiet retreat or a vibrant lifestyle, this location truly offers the best of both worlds. To find out more about this brand new home for sale, reach out to our team! We're here to help you find your dream home. *Photos and Virtual Tour are of a model home, not subject home* Broker must be present at clients first visit to any M/I Homes community. $377 required monthly dues for social membership and an initiation of $2,000. Lot 239
$4,995,000
25147 N Gilmer Road Hawthorn Woods, IL 60060
- Type:
- Single Family
- Sq.Ft.:
- 4,800
- Status:
- Active
- Beds:
- 8
- Lot size:
- 42 Acres
- Baths:
- 11.00
- MLS#:
- 12023299
ADDITIONAL INFORMATION
Forty-two acres of sprawling farmland include a multi-million dollar renovation of a full-service equestrian facility featuring an outdoor ring, paddocks and riding trails. An enchanting manor home is one of two individual residences featured on the property, which also includes a charming farmhouse with three bedrooms and 2.1 bathrooms. The forty-seven stall, main barn features an indoor riding ring, tack rooms, wash rack, office, and a separate, 1400 square foot pole barn, with a three-sided hay shed. A large-scale rehab of the entire facility has been in progress including structural changes, interior redesigns, and updated electrical, plumbing, and HVAC; with a new well and septic system exclusive to the barn, state-of-the-art fixtures and equipment, new drainage, an on-site diesel and gasoline fueling station, and a freshly installed riding surface in the indoor arena. Extensive work has been performed outdoors including electronically secure gates at all four entrances to the property, new drainage, and an outdoor arena expansion with the addition of new sand and footings. A larger parking lot has been created, and new gravel and stone retaining walls are installed. Fresh landscaping features extensive plantings, bushes, river rock, a new irrigation system, and multiple patios throughout the property. Existing paddocks have been improved with Buckley fencing, while new grass, and all-weather paddocks have also been created. A remodel of the farmhouse features a new roof, siding, windows, garage door, and complete security system. Modern doors, flooring, and a new staircase have been installed. Existing bathrooms are updated and a powder room has been added on the main floor. A raised ceiling has been constructed in the living room and the kitchen highlights furniture grade cabinets, quartz countertops, and new appliances. A farm located in the heart of Lake County, perfect for any discipline, just minutes from shopping, dining, and transportation.
- Type:
- Land
- Sq.Ft.:
- n/a
- Status:
- Active
- Beds:
- n/a
- Lot size:
- 1.4 Acres
- Baths:
- MLS#:
- 12025274
- Subdivision:
- White Birch Meadows
ADDITIONAL INFORMATION
Beautiful lot with scenic views and back yard privacy! This prime home site is adjacent to conservation area and has just been cleared, surveyed and soil tested. Top ranked school district, minutes from lakes and parks. Ready-to-build!
- Type:
- Single Family
- Sq.Ft.:
- 3,228
- Status:
- Active
- Beds:
- 4
- Year built:
- 2024
- Baths:
- 3.00
- MLS#:
- 12012635
- Subdivision:
- Hawthorn Woods Country Club
ADDITIONAL INFORMATION
Welcome to Better, Welcome to the Hudson! Mandatory monthly social membership of $377. One time membership of $2,000. Lot 107
- Type:
- Single Family
- Sq.Ft.:
- 8,300
- Status:
- Active
- Beds:
- 6
- Lot size:
- 1.11 Acres
- Year built:
- 2009
- Baths:
- 7.00
- MLS#:
- 11916118
ADDITIONAL INFORMATION
Spectacular Quality Built Brick and Stone Home with over 8,000 square ft. of living space spanning 3 stories on over an acre of land in desirable Hawthorn Woods! Impressive entrance with 2 story atrium splits the Living Room from the Formal Dining Room. Open floor plan, quality custom made kitchen with massive island, Sub Zero refrigerator/freezer. Quality abounds throughout! First floor Family Room is open and spacious with a wood burning fireplace and sliding doors to access a huge terrace. There is a first floor bedroom with a private bath. First floor laundry/mud room connects to the attached 3 car garage. The second floor contains a Luxurious Master Suite with a balcony, walk in closet, private bath with steam shower, whirlpool tub & double vanities. There are 3 more generously sized bedrooms suites plus a bonus loft/seating area. The walk out lower level has high ceilings, a huge family room with a wood burning fire place a 2nd kitchen with a granite island & stainless steel appliances, a 6th bedroom with connected bath, a 12 x 18 ft equipment room, a 10 x 12 ft tandem room and a large 19 x 21 ft. storage room. The tandem room and/or the large storage room would also be ideal as either storm shelters or even a panic room. The lower level offers double sliding doors to a back patio and an expansive back yard waiting for your entertaining ideas. Hawthorn Woods has received awards in both Illinois and the USA for both safety and quality of life. This amazing house is waiting for your finishing touches to make it your home.
- Type:
- Land
- Sq.Ft.:
- n/a
- Status:
- Active
- Beds:
- n/a
- Lot size:
- 2.02 Acres
- Baths:
- MLS#:
- 11251863
ADDITIONAL INFORMATION
Great wooded estate lot ready to build your new custom dream home. Priced to sell!!. Convenient location to everything with access near Route 12 but with Lake County Forest Preserve all over. If you would prefer to have a builder put together a package deal with custom home included, please give me a call. We have many custom plans available including Ranches, 1st Floor masters and 2nd floor master plans. Hurry wont last long.
- Type:
- Land
- Sq.Ft.:
- n/a
- Status:
- Active
- Beds:
- n/a
- Lot size:
- 2.56 Acres
- Baths:
- MLS#:
- 10366595
ADDITIONAL INFORMATION
GREAT LOCATION - THE ONLY LOT LEFT IN "ESTATES OF INDIAN CREEK". 2.56 ACRES BACKING TO CREEK. SLOPING LOT, PERFECT FOR A WALKOUT! CLOSE TO EVERYTHING. FREMONT AND STEVENSON SCHOOLS, TOO!! ALL REASONABLE OFFERS WILL BE CONSIDERED!!!


© 2024 Midwest Real Estate Data LLC. All rights reserved. Listings courtesy of MRED MLS as distributed by MLS GRID, based on information submitted to the MLS GRID as of {{last updated}}.. All data is obtained from various sources and may not have been verified by broker or MLS GRID. Supplied Open House Information is subject to change without notice. All information should be independently reviewed and verified for accuracy. Properties may or may not be listed by the office/agent presenting the information. The Digital Millennium Copyright Act of 1998, 17 U.S.C. § 512 (the “DMCA”) provides recourse for copyright owners who believe that material appearing on the Internet infringes their rights under U.S. copyright law. If you believe in good faith that any content or material made available in connection with our website or services infringes your copyright, you (or your agent) may send us a notice requesting that the content or material be removed, or access to it blocked. Notices must be sent in writing by email to [email protected]. The DMCA requires that your notice of alleged copyright infringement include the following information: (1) description of the copyrighted work that is the subject of claimed infringement; (2) description of the alleged infringing content and information sufficient to permit us to locate the content; (3) contact information for you, including your address, telephone number and email address; (4) a statement by you that you have a good faith belief that the content in the manner complained of is not authorized by the copyright owner, or its agent, or by the operation of any law; (5) a statement by you, signed under penalty of perjury, that the information in the notification is accurate and that you have the authority to enforce the copyrights that are claimed to be infringed; and (6) a physical or electronic signature of the copyright owner or a person authorized to act on the copyright owner’s behalf. Failure to include all of the above information may result in the delay of the processing of your complaint.
Hawthorn Woods Real Estate
The median home value in Hawthorn Woods, IL is $750,285. This is higher than the county median home value of $296,900. The national median home value is $338,100. The average price of homes sold in Hawthorn Woods, IL is $750,285. Approximately 95.47% of Hawthorn Woods homes are owned, compared to 2.11% rented, while 2.42% are vacant. Hawthorn Woods real estate listings include condos, townhomes, and single family homes for sale. Commercial properties are also available. If you see a property you’re interested in, contact a Hawthorn Woods real estate agent to arrange a tour today!
Hawthorn Woods, Illinois has a population of 8,959. Hawthorn Woods is more family-centric than the surrounding county with 44.69% of the households containing married families with children. The county average for households married with children is 36.27%.
The median household income in Hawthorn Woods, Illinois is $213,605. The median household income for the surrounding county is $97,127 compared to the national median of $69,021. The median age of people living in Hawthorn Woods is 39.9 years.
Hawthorn Woods Weather
The average high temperature in July is 83.4 degrees, with an average low temperature in January of 12.3 degrees. The average rainfall is approximately 37.5 inches per year, with 37.8 inches of snow per year.
