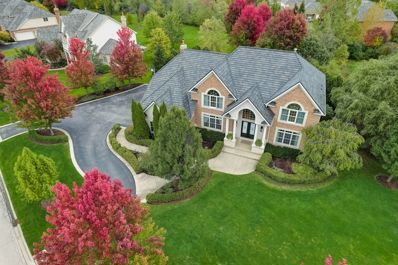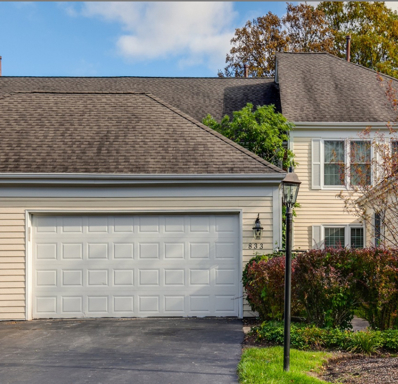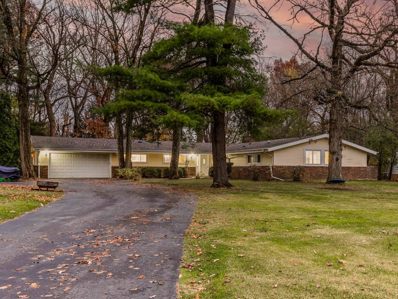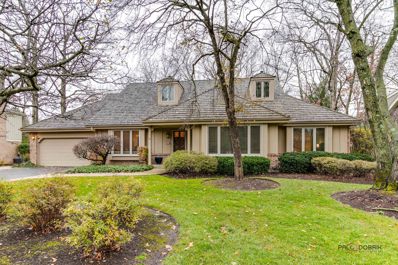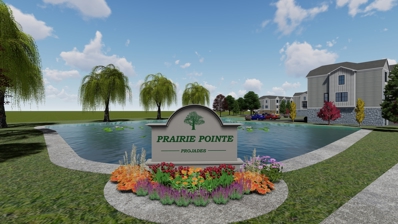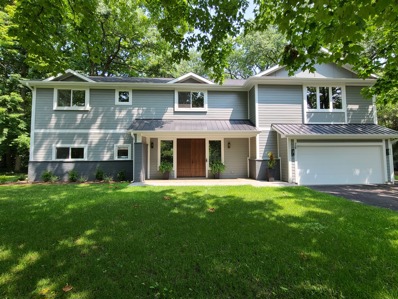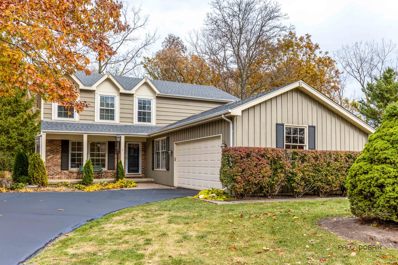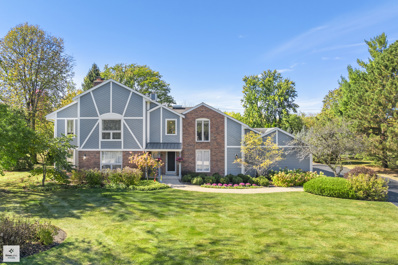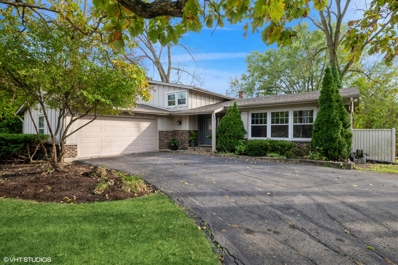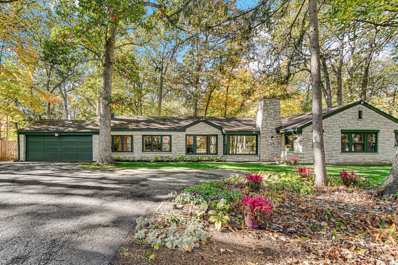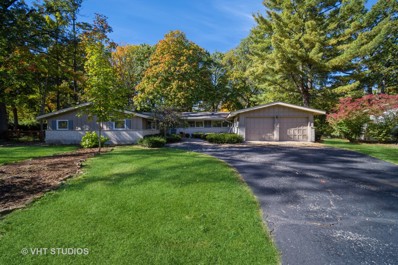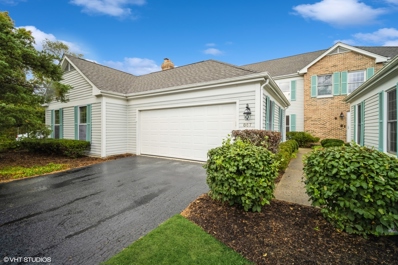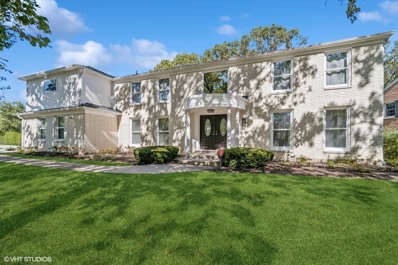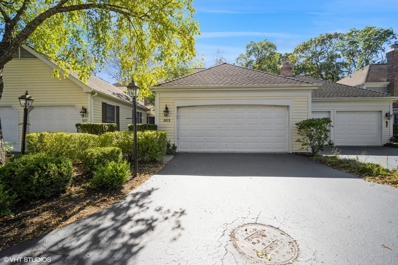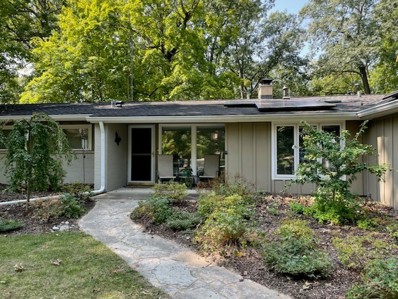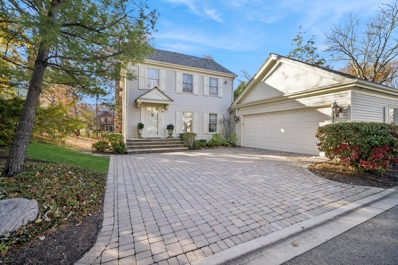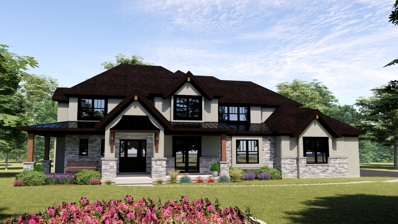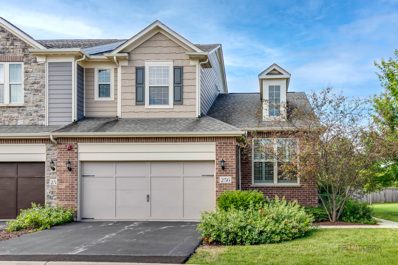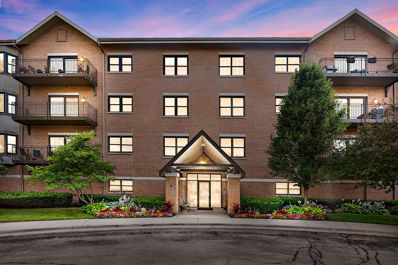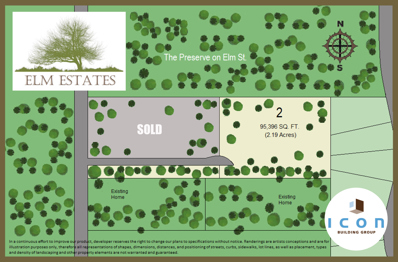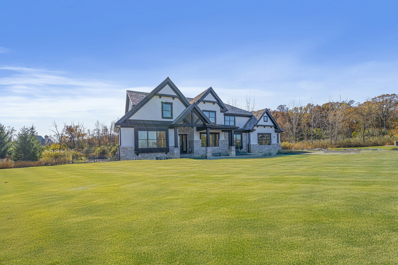Lincolnshire IL Homes for Rent
The median home value in Lincolnshire, IL is $499,750.
This is
higher than
the county median home value of $296,900.
The national median home value is $338,100.
The average price of homes sold in Lincolnshire, IL is $499,750.
Approximately 77.53% of Lincolnshire homes are owned,
compared to 16.22% rented, while
6.26% are vacant.
Lincolnshire real estate listings include condos, townhomes, and single family homes for sale.
Commercial properties are also available.
If you see a property you’re interested in, contact a Lincolnshire real estate agent to arrange a tour today!
$1,590,000
403 Old Mill Circle Lincolnshire, IL 60069
- Type:
- Single Family
- Sq.Ft.:
- 4,841
- Status:
- NEW LISTING
- Beds:
- 5
- Lot size:
- 0.74 Acres
- Year built:
- 2007
- Baths:
- 7.00
- MLS#:
- 12160742
- Subdivision:
- Old Mill Woods
ADDITIONAL INFORMATION
This updated home is truly remarkable! 2023 updates, including the roof, master bathroom, kitchen remodel, upstairs bathrooms, dining room, and foyer lighting, laundry room refresh, exterior lighting, fresh paint and more, add a fresh and modern touch to the property. This impeccably constructed home offers a spacious .7-acre lot in the award-winning Stevenson High School district. The functional floor plan, main level bedroom, high ceilings, and top-of-the-line finishes make it perfect for both entertaining and everyday living. As you step inside, the grand entryway leads you into the formal living and dining rooms. The kitchen, a dream for any home chef, features quartz countertops, a brand new stainless refrigerator, a 6-burner cooktop, an island with a breakfast bar, and an eating area with exterior access. The cozy stone fireplace in the family room adds to the inviting atmosphere. The main level also includes a bedroom with a shared ensuite, a laundry room, and a half bath. The master suite on the second level is a true retreat, with a tray ceiling, sitting room, laundry closet, carrara marble tile, two separate vanities, modern vessel soaking tub, full body sprayer/steam shower, and a walk-in closet. Three additional bedrooms on the second level each have their own ensuite and walk-in closet. The fully finished basement offers a theatre room, full bar, heated floors (in entry, bar area and bathroom), recreation room, bedroom, and a full bathroom. The outdoor space features a sun-filled brick-paver patio, firepit and landscape architect designed perennial garden. This home provides a luxurious and comfortable living experience with its impressive updates and thoughtful design. Close to interstate access, forest preserve and a drive away from shopping & dining.
- Type:
- Single Family
- Sq.Ft.:
- 1,770
- Status:
- NEW LISTING
- Beds:
- 2
- Year built:
- 1982
- Baths:
- 3.00
- MLS#:
- 12215359
ADDITIONAL INFORMATION
Multiple Offers Received! This stunning, fully rehabbed 3-bedroom, 3-bath townhome offers the perfect blend of modern and elegance, situated in the highly desirable Sutton Place neighborhood. . The property features a spacious and open layout with updated and modern finishes throughout its entirety. Newly remodeled kitchen with stainless steel appliances, custom cabinetry, quartz counter tops, and a large island perfect for entertaining. A stunning den on the main floor provides for a perfect home office or library. Large sized open-concept dining living room combo including a stunning fireplace ideal for family gatherings or entertaining guests including large windows and that bring in natural light and a cozy ambiance. Beautiful sliding doors adding more natural light that lead to a huge deck ideal for relaxation and outdoor dining. A modern and updated bathroom with stunning tile on floor and throughout the shower. The large primary suite on the second floor features a luxurious master bathroom, complete with a walk-in closet and a beautifully updated shower with stylish tile, double vanity, and modern fixtures. The second bedroom on the second floor offers a spacious layout, featuring a large closet and plenty of natural light from large windows. Also the second floor includes a fully updated second bathroom and an open loft that can be used as a home office, or play area, adding even more room for flexible living. The finished basement offers a huge family room, perfect for entertainment or a home theater. A large bedroom in the basement provides privacy and additional space for guests or family members. Enjoy the peace and tranquility of this prime location, just minutes from shopping, dining, parks, and top-rated schools. This home is located in the top-rated Stevenson High School District 125 and Elementary School District 103. Don't miss your chance to own this beautiful, turn-key townhome in Sutton Place-schedule a showing today!
- Type:
- Single Family
- Sq.Ft.:
- 2,928
- Status:
- Active
- Beds:
- 4
- Lot size:
- 0.74 Acres
- Year built:
- 1959
- Baths:
- 3.00
- MLS#:
- 12210494
ADDITIONAL INFORMATION
EXPANSIVE LINCOLNSHIRE RANCH ON .74-ACRE WOODED LOT! Set in the highly sought-after Stevenson and District 103 school districts, this 4-bedroom, 2.5-bath ranch blends timeless charm with modern updates in a serene location. Nestled across from a neighborhood park with tennis courts, the property offers picturesque views and effortless living. Thoughtfully updated with a new water heater (2023), new A/C's (2023 & 2021), a new furnace (2021), and meticulously maintained this home is sure to impress. Head inside where you are greeted by remarkably kept rich hardwood flooring and a neutral color palette that extends throughout the home. Front and center you will find the expansive open-concept living and dining area where vaulted, beamed ceilings soar overhead, a stunning floor-to-ceiling brick fireplace accentuates the room, and a wall of windows fills the space with warmth, natural light and captivating views of the wooded surroundings creating a relaxing ambiance for gatherings of any size. The heart of the home is the updated kitchen, featuring quality stainless steel appliances, granite countertops, a center island great for meal prep, and a long breakfast bar, perfect for a casual bite to eat. The kitchen flows seamlessly into the spacious eating area, warmed by a second floor-to-ceiling brick fireplace, and extends to an air-conditioned and heated sunroom-a tranquil spot to soak in the wooded views year-round. Ready to call it a night? Retreat to the spacious main bedroom suite, complete with an extra-long walk-in closet with custom organizers and a spa-like private bath featuring a dual-sink vanity, soaking tub, and tiled shower. Three additional bedrooms, each with generous closets, plus a dedicated laundry room and a large linen closet, round out this thoughtfully designed home. The attached 2-car garage adds convenience, while the community offers access to walking trails, restaurants, shops, and more.
- Type:
- Single Family
- Sq.Ft.:
- 3,345
- Status:
- Active
- Beds:
- 4
- Lot size:
- 0.46 Acres
- Year built:
- 1973
- Baths:
- 4.00
- MLS#:
- 12208950
ADDITIONAL INFORMATION
Welcome to 51 Canterbury Road. Upon entering, you are greeted by the living room and dining room, flanking the foyer. Both feature large bay windows for lots of natural light. The family room offers a gas fireplace, dry bar, and views into the kitchen and sunroom. The kitchen features a sunny eating area, granite counters, double ovens & a pantry closet. Enjoy relaxing in the bright sunroom with floor-to-ceiling windows for maximum light. There is also a first-floor office. The primary suite features a gas fireplace, walk-n closet and updated primary bath with a walk-in shower. Upstairs you will find three generously sized bedrooms, a full bath and a finished bonus room; a great spot for an upstairs office or play area. The finished basement offers great space for recreation, play or exercise. Outside is a lovely patio and plenty of yard space for all your outdoor fun and games. The fountain is being sold as-is. Great location and award-winning schools make this a great home to call yours today.
ADDITIONAL INFORMATION
Welcome to this exquisite One-of-a-Kind new construction semi-custom townhome. Located within the #1-rated STEVENSON High School District 125 AND District 103 Top-rated elementary/middle schools!!!. Prairie Pointe townhomes where luxury meets functionality in a highly desirable location.The low-maintenance,attractively landscaped grounds with a private patio for meals or gatherings ( or even just a little solo relaxation ) under the open sky. You will savor pleasant weather days from your vantage point on the breezy balcony. This stunning residence offers 4 spacious bedrooms and 3.1 bathrooms, each crafted with thoughtful design and high-quality finishes for elevated living. Step inside to find a beautifully designed open-concept floor plan with hardwood flooring throughout that flows seamlessly from room to room. The gourmet kitchen is a chef's dream, featuring stainless steel appliances, quartz countertops, and 42-inch custom cabinets, creating an ideal space for both daily life and entertaining. The living room is a natural light-filled space perfect for lounging with your family. Retreat to the sophisticated ensuite primary bedroom, conveniently located is well designed and spacious. In addition to the convenience of the private bathroom, you will find ample closet space to let your wardrobe breathe. The exterior of the property features stunning curb appeal, with sidewalks and tree-lined streets that provide a tranquil setting. This home is ideal for families seeking both quality and convenience. The location offers easy commute to the Metra train, along with nearby shopping and a variety of fine dining options. This property is a gateway to a dynamic lifestyle and functionality, embodying the best of semi-custom craftsmanship in a top-tier community.
$1,349,900
28 Melrose Lane Lincolnshire, IL 60069
- Type:
- Single Family
- Sq.Ft.:
- 4,967
- Status:
- Active
- Beds:
- 5
- Lot size:
- 0.46 Acres
- Year built:
- 1958
- Baths:
- 5.00
- MLS#:
- 12205904
ADDITIONAL INFORMATION
Discover unparalleled luxury in this modern architectural abode in Lincolnshire. New construction house on a beautiful secluded wooded lot. The open floor plan allows for flexibility in design and use, with high-end finishes such as white oak hardwood floors, custom tile in each bathroom, custom flat front cabinets, and quartz countertops throughout. Wonderful multi-generational home. Spacious main floor ensuite which could make a great in-law arrangement, as well as an additional office that can be used for various purposes. This stunning home has impressive windows to show off expansive views by bringing nature inside, plus all of the abundant natural light too. The home boasts 10 ft high ceilings, an expansive kitchen great room with a gas fireplace that makes a beautiful focal point, and sliding doors exit to the patio for your morning cup or night cap. Live in luxury with a laundry room on each level and large mudroom off the garage, and your own butlers pantry. The second level features 4 additional bedrooms, one of which is an ensuite as well as the primary suite and a versatile loft that can be used as an additional family room/bonus room. The spacious primary suite includes it's own sitting area, two large walk-in closets, luxurious bath with soaker tub, and walk-in shower. With its blend of amenities and natural surroundings, this new construction home offers the best of both worlds. Award-winning nationally recognized school district! All showings must be accompanied by Listing agent.
- Type:
- Single Family
- Sq.Ft.:
- 2,800
- Status:
- Active
- Beds:
- 4
- Lot size:
- 0.32 Acres
- Year built:
- 1973
- Baths:
- 3.00
- MLS#:
- 12154641
ADDITIONAL INFORMATION
UPDATED, SPECTACULAR 4 bedroom, 2.1 bath home located on quiet CUL-DE-SAC in the desirable Lincolnshire Woodlands Subdivision!!! BRAND NEW WOOD LAMINATE FLOORING on main level!!! Inviting foyer opens to a spacious and airy living room featuring gorgeous bay window. Flow into your cozy family room complete with brick fireplace. Spend time in your lovely dining room, perfect for every gathering. Serene 3-seasons room is one of the many highlights of the home, complete with vaulted ceiling, skylight, stunning views all around, and exterior access into your charming backyard with perimeter woods providing perfect privacy. Fall in love with your gourmet kitchen equipped with island, BRAND NEW Quartz countertops, stainless steel appliances, double oven, bright eating area, and an abundance of white cabinetry. Main level also offers convenient office with double French doors, spacious laundry room, and half bath. Expansive primary bedroom boasts ensuite with large walk-in closet. Three additional bedrooms and UPDATED full bath featuring brand new flooring, vanity, and tile walls complete the second level. Finished basement provides endless opportunities with large recreation room, ample storage space, and crawl space access. Enjoy proximity to interstate access, forest preserves, and nature walks that start right in your own backyard leading you to the park, tennis courts, and basketball courts. Welcome home!!!
$1,049,000
23644 N Kingston Row Lincolnshire, IL 60069
- Type:
- Single Family
- Sq.Ft.:
- 3,263
- Status:
- Active
- Beds:
- 4
- Lot size:
- 1 Acres
- Year built:
- 1984
- Baths:
- 3.00
- MLS#:
- 12193934
- Subdivision:
- The Meadows
ADDITIONAL INFORMATION
Introducing this one-of-a-kind dream home, nestled on a beautiful 1-acre lot and packed with luxurious features making this a true custom Oasis! The heart of the home is a gourmet kitchen equipped with top of the line stainless steel appliances, a Wolf stove, Bosch dishwasher, Bosch double oven, quartz countertops, a built-in quartz eating table with custom cabinetry with soft close drawers, a walk in pantry, skylights that are motion-sensored to close automatically when it rains. From the kitchen step outside through the elegant double doors to your personal oasis-an L-shaped inground pool with a diving board, a huge brick paver patio, a hot tub, and a pergola that houses a custom-built double-sided bar with granite countertops, a fridge, and a beverage cooler. They've thought of everything ...Also enjoy the convenience of an outdoor shower for post-swim or gardening cleanup. Pool area is surrounded with a maintenance free aluminum fence leaving you an ample backyard unfenced. Plus a shed to keep all your outdoor needs. Step back Inside, relax by the 3-way fireplace that can be enjoyed from the living room, family room, or the inviting 4-season sunroom. Relax in in front of the fire in your cozy family room with wet bar. Step up to your elegant living room that you can combine with your family room or keep separate. Both rooms lead to a true 4 season sunroom with a passive solar system. The living room and family room have beautiful hardwood floors throughout. Also featured on the first floor is a separate dining room off the kitchen with beautiful hardwood floors, a large mud/laundry room with plenty of storage room. Head upstairs and you'll find a spacious primary suite with vaulted ceiling, hardwood floors, a cozy fireplace, bonus room, and a remodeled ensuite bath with a stand-alone Le Bain bathtub with self-cleaning jets, a ceramic tile shower with multiple shower heads, and a large walk-in closet. Enjoy three additional bedrooms, with newer carpet (installed in 2023) two with walk-in closets, fans in all bedrooms. Wait there's more the basement features a great room, a workshop, and plenty of storage space. Additional highlights include, Hardy Board siding, a 3-car garage, solid interior doors, updated trim. Pool updates include a new liner and pump (2024), as well as a new filter and heater (2022). Located in the highly sought-after Adlai E. Stevenson High School district, close to great shopping & restaurants too! This exceptional property has everything you need for luxury living! Truly a dream home! What a place to raise your family.
- Type:
- Single Family
- Sq.Ft.:
- 2,512
- Status:
- Active
- Beds:
- 4
- Lot size:
- 0.62 Acres
- Year built:
- 1973
- Baths:
- 3.00
- MLS#:
- 12185861
ADDITIONAL INFORMATION
Charming 4-Bedroom, 2.5-Bath Single Family Home with Finished Basement and Game Room in Sought-After District 103 and Stevenson High School Welcome to this bright and immaculate home, perfectly situated on a premium half-acre lot. With 4 spacious bedrooms, including one in the finished basement, this home offers versatile living spaces for every need. The sun-drenched kitchen, featuring granite countertops, flows seamlessly into the spacious living and dining rooms, perfect for entertaining. The finished basement is an incredible addition, featuring a bedroom and a large area ideal for a game room-perfect for hosting game nights or creating a cozy entertainment space. The primary bedroom is a true retreat, complete with its own fireplace, a dressing area, and a private en-suite bath. Step outside to enjoy a large deck overlooking the serene wooded backyard, or relax on the expansive patio, perfect for outdoor gatherings and family fun. Located in the highly sought-after District 103 and Stevenson High School, this home combines top-rated education with tranquil living. With updated bathrooms, plenty of storage, and an incredible backyard, this home offers everything you need for comfort and entertainment!
- Type:
- Single Family
- Sq.Ft.:
- 2,393
- Status:
- Active
- Beds:
- 3
- Lot size:
- 0.91 Acres
- Year built:
- 1966
- Baths:
- 3.00
- MLS#:
- 12186779
ADDITIONAL INFORMATION
Invest wisely in your very own slice of paradise! Spectacular Ranch Home nestled on an acre of land that's bordered by wooded areas within a neighborhood of regal estates. Stone and brick home has an abundance of windows in every room, providing gorgeous vistas to enjoy every season. Stunning family room with walls of sliding glass doors opens onto the new deck and private backyard... perfect for entertaining. Great layout for easy living. Kitchen located in heart of the house. Generous sized rooms, like the 32' Living Room/Dining Room combo that overlooks the lovely 210' front lawn! Large office is big enough for two working from home. Primary Bedroom has a beautiful marble woodburning fireplace for cozy nights. Full renovated bath adjacent to primary bedroom. Newer mud room, family room sliding doors, some custom windows. Bring your ideas for your dream kitchen! Luckily, the CITY WATER and CITY SEWER hassle and expense is already done for you (one of the few houses on the block to have this!) Short hop over to I94, walk to health club, enjoy area forest preserves, river, parks and area amenities a 5-10 minute drive. AS IS sale. Welcome to your peaceful sanctuary in beautiful Lincolnshire.
- Type:
- Single Family
- Sq.Ft.:
- 2,587
- Status:
- Active
- Beds:
- 4
- Lot size:
- 0.49 Acres
- Year built:
- 1959
- Baths:
- 3.00
- MLS#:
- 12187259
ADDITIONAL INFORMATION
Welcome to this stunning 4-bedroom, 3-full bath ranch home, located in the heart of a peaceful neighborhood with access to highly sought-after Lincolnshire schools and award-winning Stevenson High School. This beautifully remodeled property boasts new natural hardwood floors, creating a warm and inviting atmosphere throughout the main living areas. Step into the modern kitchen, featuring quartz countertops, brand-new cabinetry, stainless steel appliances, and a stylish tile backsplash-perfect for both casual meals and entertaining. The home's open-concept design is enhanced by vaulted ceilings, fresh paint, and new lighting, giving it a spacious and airy feel. Two of the four bedrooms offer en-suite bathrooms, making this home ideal for hosting guests or creating private retreats for family members. All bathrooms have been completely renovated with new fixtures and elegant finishes. Storage abounds with two walk-in closets, and the wet bar and utility room with laundry and extra storage add to the home's practicality. Comfort is a breeze with two separate heating systems, too! The roof was just replaced entirely in 2022! The attached 2+ car garage offers additional storage space, and the home is located on a quiet street, just minutes from the vibrant Spring Lake Park. Enjoy outdoor activities at the park's swimming beach, fishing spots, tennis and basketball courts, playground, and picnic areas. This home provides easy access to I-294 and is close to fantastic shopping, dining, and local amenities, making it a perfect blend of suburban tranquility and modern convenience. Don't miss out on this move-in-ready gem! 1 year home warranty included by seller!
- Type:
- Single Family
- Sq.Ft.:
- 1,982
- Status:
- Active
- Beds:
- 3
- Year built:
- 1981
- Baths:
- 3.00
- MLS#:
- 12173114
- Subdivision:
- Sutton Place
ADDITIONAL INFORMATION
Rarely available BANNOCKBURN SCHOOL DISTRICT 106 in Sutton Place. 3 bedroom/ 2.1 bath home on a private cul-de-sac. The main level features an updated kitchen with stainless steel appliances, newer cabinetry and backsplash, eat-in area and canned lighting. Also on the main level is a separate dining room, large living room with gas start fireplace and sliders to private deck/yard, laundry room and 1/2 bath. The second level features 3 large bedrooms including a primary suite with walk-in closet and private bath with double vanity and private shower space. 2 additional bedrooms and hall bath with double vanity round out the second level. Unfinished basement for additional storage or to be finished as you wish! Convenient location for tollway access, shopping, restaurants and more!
- Type:
- Single Family
- Sq.Ft.:
- 3,694
- Status:
- Active
- Beds:
- 5
- Lot size:
- 0.47 Acres
- Year built:
- 1972
- Baths:
- 4.00
- MLS#:
- 12186043
- Subdivision:
- Lincolnshire Square
ADDITIONAL INFORMATION
Charming, picture perfect, expanded and upgraded home in coveted Lincolnshire! Indulge your senses with quality and style from the moment you approach this lushly professionally landscaped property. Boasting brand new presidential suite just finished! So many high-end finishes it is a must see! One-of-a-kind five bedroom, 3.5 bath home nestled on a corner lot in award-winning Stevenson High School district 125 and grade school district 102. This stunning home has been updated Throughout with refinished hardwood floors, fresh paint, newer kitchen, appliances, and updated bathrooms! New roof, zoned heating and so many updates. Inviting living room flows effortlessly into the family room graced with brick fireplace and exterior access to the patio. Gourmet kitchen appointed with newer stainless steel appliances, granite countertops, sunny eating area, and direct access to the dining room! Laundry room and half bath complete the main level. Second floor has a second master suite with a updated bath! Three additional bedrooms and a full updated bath complete the second floor. Finished basement provides additional living space. Outside the lush private backyard is beautiful in all seasons with spacious lawn. The back patio offers a captivating outdoor setting from which to entertain friends and family. The quiet neighborhood and nearby playground/park offers endless fun and adventures for the little one. Come see your forever home! Fantastic location right off Route 22 and close to I-94!
- Type:
- Single Family
- Sq.Ft.:
- 1,965
- Status:
- Active
- Beds:
- 3
- Year built:
- 1981
- Baths:
- 3.00
- MLS#:
- 12185853
ADDITIONAL INFORMATION
A beautifully remodeled three bedroom townhouse in Lincolnshire! Updates include hardwood flooring throughout, brand new appliances, quartz countertops, and a full finished basement. This unit offers plenty of natural light and large bedrooms. The living room offers a wood-burning fireplace and access to the backyard. Primary suite has a spa-like bathroom, large windows, and a walk-in closet. Plenty of storage space throughout the home. Dedicated laundry room includes tiled flooring and storage. Two car garage and close to the visitor parking spots. Located near parks, walking trails, shopping and highway access!
- Type:
- Single Family
- Sq.Ft.:
- 2,600
- Status:
- Active
- Beds:
- 4
- Year built:
- 1957
- Baths:
- 3.00
- MLS#:
- 12160107
ADDITIONAL INFORMATION
Nestled within the award-winning Stevenson School District, this sprawling ranch home is located on a quiet, wooded street. Solar panels added 2021 giving electric bills a break. Newly painted living room with fireplace, vaulted ceiling and wall of windows with beautiful views of private backyard. New hardwood flooring in the main living areas. Updated kitchen with high-end appliances, granite counters, skylight and table space. Family room features wood laminate flooring, a bay window and storage closet. Beautiful sunroom with French doors could also be a great office. Primary suite with walk-in closet and remodeled main bath. Three additional bedrooms complete the bedroom wing. Pretty, wooded backyard with new patio (2024) and driveway repaved with brick border added (2024). Newer outdoor utility shed for additional storage. Many updates under additional information.
- Type:
- Single Family
- Sq.Ft.:
- 2,556
- Status:
- Active
- Beds:
- 2
- Lot size:
- 0.12 Acres
- Year built:
- 1980
- Baths:
- 4.00
- MLS#:
- 12161020
- Subdivision:
- Wood Creek Courts
ADDITIONAL INFORMATION
Enjoy the good life and feel like you're on vacation every day in this stunningly sophisticated Wood Creek Courts home with coveted water and fountain views. Beautifully maintained. Newer kitchen and baths. Brazilian cherry floors. Spa-like room in the basement. Fantastic outdoor living spaces with patio and deck. .
$2,975,000
213 Northampton Lane Lincolnshire, IL 60069
- Type:
- Single Family
- Sq.Ft.:
- 5,241
- Status:
- Active
- Beds:
- 4
- Lot size:
- 1.9 Acres
- Year built:
- 2024
- Baths:
- 6.00
- MLS#:
- 12055849
ADDITIONAL INFORMATION
Live in luxury in Arthur J Greene Construction's newest masterpiece. This home is beautifully situated on a lush 1.9 acre property on a quiet dead end street near forest preserves. This magnificent new construction home is meticulously crafted with top of the line finishes and careful attention to details. Designed for the most discerning buyer with a flexible open floor plan that is flooded with natural light. Fall in love with the open chef's kitchen with breakfast room, island and professional-series appliances including Subzero and Wolf opening to a beautiful great room with fireplace, the heart of this home. The first floor is complete with 10 ft ceilings, hardwood floors, a library/office that can also be used as a bedroom, full bath plus powder room, separate formal dining room with butlers pantry, incredible mudroom off the 4-car attached garage with built-in cubbies, laundry and walk-in pantry. The 2nd floor offers a private sanctuary primary suite complete with a spa-like bath, walk in closet, and enormous flex room that can be a 2nd walk-in closet or bonus room, 3 additional bedrooms equipped with walk-in closets and attached baths- 1 ensuite and 2 with an adjoining Jack & Jill, an open loft and 2nd laundry room. The home is complete with a finished basement with 10' ceilings, an additional bedroom, full bath and rec room. Enjoy the natural views from the front porch, enclosed screened porch, and the large sunroom! Still time to customize.
- Type:
- Single Family
- Sq.Ft.:
- 1,671
- Status:
- Active
- Beds:
- 3
- Year built:
- 2017
- Baths:
- 3.00
- MLS#:
- 12106959
- Subdivision:
- Camberley Club
ADDITIONAL INFORMATION
Stylish END-UNIT townhome boasting a FIRST-FLOOR main bedroom located in Camberley Club, a gated and maintenance-free community. Meticulously maintained and barely lived in this this home exudes elegance and charm! Gather with family and friends in the living room which showcases rich hardwood flooring and a slider to the patio and fenced in backyard. Ready for a bite to eat? Head back into the bright eat-in kitchen, featuring a plethora of 42" white cabinets with crowned uppers, granite counters, a chic subway tile backsplash, a closet pantry, and quality stainless steel appliances, including a Samsung refrigerator, Samsung double oven, and a Whirlpool microwave (Double oven and dishwasher new in 2021 and have been hardly used). The convenience of a first-floor laundry room with a Whirlpool washer and dryer and a subway tile accent wall adds to the home's appeal. The main level also includes a half bath and an expansive primary bedroom that was lightly used and features new carpet from 2021, a large walk-in closet, and a private ensuite with a dual sink vanity and a beautifully tiled shower. Upstairs, you will find two additional spacious bedrooms, each with private access to the shared full bathroom. The unfinished basement has roughed in plumbing for a bathroom and offers untapped potential, ready for you to finish and expand your living space or leave as is for ample storage. This home includes a two-car garage and is part of the award-winning Stevenson High School and District 103. Assessment fees cover exterior maintenance, landscaping, snow removal, gated entry, and grounds keeping. Schedule a showing today!
- Type:
- Single Family
- Sq.Ft.:
- 1,902
- Status:
- Active
- Beds:
- 2
- Year built:
- 1998
- Baths:
- 2.00
- MLS#:
- 12106781
ADDITIONAL INFORMATION
BEAUTIFUL AND BRIGHT CONDO IN TRANQUIL SETTING. SPACIOUS OPEN FLOOR PLAN WITH NEUTRAL DECOR IS PERFECT FOR ENTERTAINING. THE LARGE WINDOWS LET IN PLENTY OF LIGHT TO BRIGHTEN THE LIVING ROOM AND DINING ROOM! SPACIOUS KITCHEN OFFERS GREAT EATING AREA AND SLIDERS THAT OPEN TO BALCONY. NEWER STAINLESS STEEL APPLIANCES! LARGE MASTER SUITE BOASTS A HUGE WALK IN CLOSET WITH ORGANIZERS, SPACIOUS BATH OFFERS TUB AND SEPARATE SHOWER, DOUBLE SINKS. IN- UNIT LAUNDRY ROOM WITH FULL SIZE WASHER/DRYER. MANY UPDATES! 9 FT CEILINGS, SECURITY SYSTEM AND 2 CAR HEATED GARAGE SPACES!!! (#25 &26) A SEPARATE STORAGE UNIT ON THE SAME FLOOR. BEAUTIFFULY MAINTAINED BUILDING WITH EXERCISE FACILITIES AND PARTY ROOM. NEAR RESTAURANTS, SHOPS AND MILES OF HIKING TRAILS IN LAKE COUNTY FOREST PRESERVE.
- Type:
- Land
- Sq.Ft.:
- n/a
- Status:
- Active
- Beds:
- n/a
- Lot size:
- 2.62 Acres
- Baths:
- MLS#:
- 11962286
ADDITIONAL INFORMATION
Spectacular estate lot which is wooded and over 2 acres. Close to schools and tollway and so much more. Very rare lot located close to everything. Water & Sewer is available to the site and it is also served by individual well. Bring your plans and owner/builder will be happy to help you bring them to life, or feel free to bring your own builder.
$3,485,000
106 Brookwood Lane Lincolnshire, IL 60069
Open House:
Saturday, 11/30 5:00-10:00PM
- Type:
- Single Family
- Sq.Ft.:
- 7,520
- Status:
- Active
- Beds:
- 5
- Lot size:
- 1.84 Acres
- Year built:
- 2023
- Baths:
- 6.00
- MLS#:
- 11876987
ADDITIONAL INFORMATION
Nestled in an exclusive enclave on 1.84 acres, this new construction home is an architectural masterpiece that redefines luxury living. Every detail has been meticulously crafted to provide the ultimate in modern comfort and sophistication. The open-concept layout creates an inviting and spacious atmosphere, perfect for both daily living and grand entertaining. The heart of the home is the gourmet kitchen, which boasts top-of-the-line appliances, custom cabinetry, and an oversized island. It's a culinary dream come true for the home chef. The first floor features a family room with a wall of glass doors, an incredible mudroom with lockers, a banquet sized dining room with butlers pantry, an office/bedroom, and a screened in porch that overlooks breathtaking panoramic views. The lavish primary suite is a private sanctuary with a spa-like bath, dual vanities, a soaking tub, and a huge walk-in closet. Wake up to serene views and unwind in unparalleled luxury. Additional features include a finished basement with a 10 ft pour and a 4 car garage. This prestigious residence is situated in one of the most coveted neighborhoods, offering a tranquil and private setting while being just minutes away from top rated schools, District 103 and Stevenson High School, forest preserves, trails, parks and shopping. Don't miss your opportunity to own this exceptional new construction home with all the bells and whistles. Ready for delivery, Live in Luxury!


© 2024 Midwest Real Estate Data LLC. All rights reserved. Listings courtesy of MRED MLS as distributed by MLS GRID, based on information submitted to the MLS GRID as of {{last updated}}.. All data is obtained from various sources and may not have been verified by broker or MLS GRID. Supplied Open House Information is subject to change without notice. All information should be independently reviewed and verified for accuracy. Properties may or may not be listed by the office/agent presenting the information. The Digital Millennium Copyright Act of 1998, 17 U.S.C. § 512 (the “DMCA”) provides recourse for copyright owners who believe that material appearing on the Internet infringes their rights under U.S. copyright law. If you believe in good faith that any content or material made available in connection with our website or services infringes your copyright, you (or your agent) may send us a notice requesting that the content or material be removed, or access to it blocked. Notices must be sent in writing by email to [email protected]. The DMCA requires that your notice of alleged copyright infringement include the following information: (1) description of the copyrighted work that is the subject of claimed infringement; (2) description of the alleged infringing content and information sufficient to permit us to locate the content; (3) contact information for you, including your address, telephone number and email address; (4) a statement by you that you have a good faith belief that the content in the manner complained of is not authorized by the copyright owner, or its agent, or by the operation of any law; (5) a statement by you, signed under penalty of perjury, that the information in the notification is accurate and that you have the authority to enforce the copyrights that are claimed to be infringed; and (6) a physical or electronic signature of the copyright owner or a person authorized to act on the copyright owner’s behalf. Failure to include all of the above information may result in the delay of the processing of your complaint.
