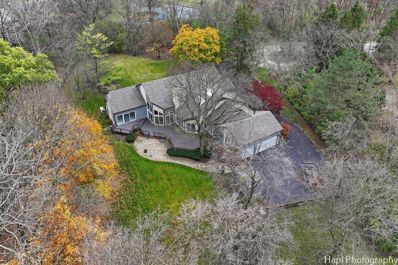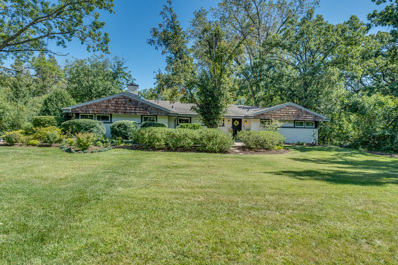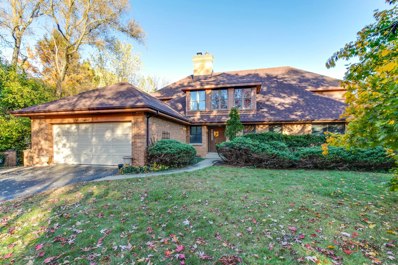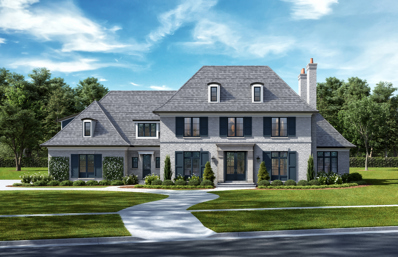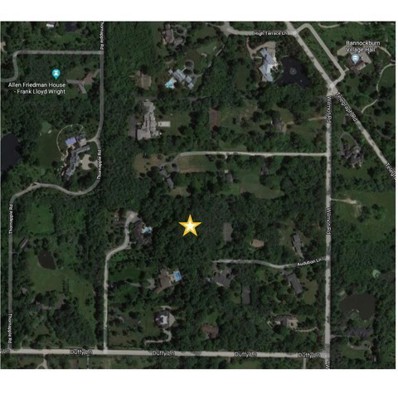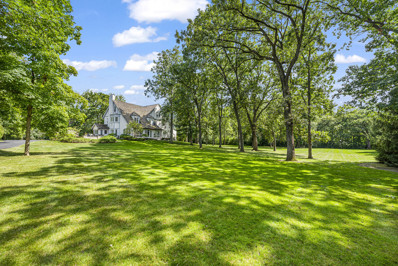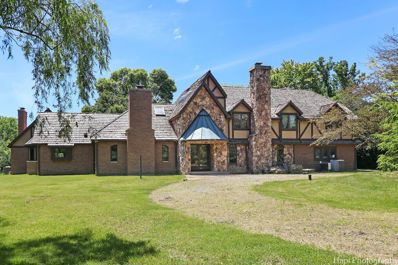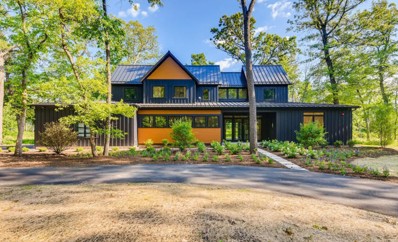Bannockburn IL Homes for Rent
The median home value in Bannockburn, IL is $935,000.
This is
higher than
the county median home value of $296,900.
The national median home value is $338,100.
The average price of homes sold in Bannockburn, IL is $935,000.
Approximately 75.31% of Bannockburn homes are owned,
compared to 14.4% rented, while
10.29% are vacant.
Bannockburn real estate listings include condos, townhomes, and single family homes for sale.
Commercial properties are also available.
If you see a property you’re interested in, contact a Bannockburn real estate agent to arrange a tour today!
$2,550,000
11 Lakewood Drive Bannockburn, IL 60015
- Type:
- Single Family
- Sq.Ft.:
- 5,167
- Status:
- NEW LISTING
- Beds:
- 4
- Year built:
- 1986
- Baths:
- 4.00
- MLS#:
- 12210014
ADDITIONAL INFORMATION
Welcome to 11 Lakewood, a beautifully updated home nestled in a serene and sought-after Bannockburn neighborhood. This property showcases a totally remodeled kitchen, main level bedrooms and bathrooms with a seamless blend of sophistication, style and modern functionality. Inside you will experience every luxury finish you should expect: including double kitchen islands, Cambria quartz countertops, Brighton cabinetry, Subzero, Wolf and Fisher & Paykel appliances, Schonbek chandelier, and an abundance of natural light to highlight the refinished hardwood floors! The family room and breakfast nook share an elegant double sided limestone fireplace providing versatile options for everyday comfort. The formal dining room and living rooms are abundant and provide for elegant hosting. Retreat to spacious bedrooms, and enjoy renovated bathrooms with sleek, contemporary finishes. This home also includes a generous backyard, with pond views ideal for outdoor living. Conveniently located near top-rated schools, shopping, and dining, 11 Lakewood is ready to welcome you home. Don't miss the chance to experience this perfect blend of luxury and location-schedule a showing today!
- Type:
- Single Family
- Sq.Ft.:
- 1,836
- Status:
- Active
- Beds:
- 3
- Lot size:
- 0.97 Acres
- Year built:
- 1954
- Baths:
- 2.00
- MLS#:
- 12203725
ADDITIONAL INFORMATION
Location, location, location. Welcome to the Executive Retreat in a wonderful North Shore setting. Truly one of kind property! Completely updated and beautifully renovated 3 bed/ 2 bath ranch in highly desirable Bannockburn village - a Northshore gem known for its amazing location, beautiful nature and highly rated schools. This property has a Low tax rate that you won't find in the North Shore. Located on a quiet, private street in a cul-de-sac, this home offers a beautiful front garden with roses and rows of lilac and a large backyard with lovely mature trees, professional landscape and amazing privacy. This home offers a Terrific one-level living with an excellent opportunity to expand the house on 1 acre in quiet, quaint Bannockburn. This Meticulously maintained Ranch has many recent upgrades : 2023 new windows, 2023 new duct system, 2023 new A/C, 2023 AC coil, 2023 whole house paint and remodel, 2023 whole house attic insulation and canned lights, 2023 remodeled bathrooms, 2024 Beautiful Maple Camden 4" Hardwood flooring throughout the whole house. 2024 new oversized shed for extra storage. New custom made window treatments. Newly painted exterior brick siding . New roof and new gutters September 2024 and more! Enjoy the fireplace in gorgeous living room with wood ceiling beams, a great brick focus wall and a picture window that provides stunning view of the professional landscape and nature. Cooks Kitchen opens to a conveniently located family room with a second fireplace and wall of windows. Watch nature from the lovely front patio or the backyard and relax by the fire pit in a serene, beautifully landscaped setting. Walking distance from Lake County's #1 ranked K-8 Blue Ribbon Grade school and a short distance from the Nationally Recognized Deerfield High School - community and location is what Bannockburn is all about. Incredible Value and Phenomenal Opportunity to live in a Home of your Dreams on 1 Lush Acre in the Prestigious Community of Bannockburn! Named #1 Best Places to Live in Illinois with Award Winning Schools. Ideal Location cul de sac location ...Minutes to Grocery, Shopping, Metra Stations, West Lake Forest and Downtown Deerfield and a highway. Welcome home !
- Type:
- Single Family
- Sq.Ft.:
- 3,579
- Status:
- Active
- Beds:
- 5
- Year built:
- 1954
- Baths:
- 4.00
- MLS#:
- 12198888
ADDITIONAL INFORMATION
This beautifully updated 5-bedroom, 4-bathroom home is located on one of the most charming streets in Bannockburn. It features both first and second floor master suites, each with updated bathrooms and walk-in closets. The spacious kitchen boasts wood cabinetry, granite countertops, and stainless steel appliances, while the cozy family room includes a fireplace. With laundry rooms on both floors, hardwood floors throughout, and a finished basement complete with a home theater, this home has it all. The backyard is perfect for entertaining, featuring a patio on a generous 1/2 acre wooded lot with a fenced yard. Plus, it's situated in an excellent school district!
$2,850,000
0 Audubon Lane Bannockburn, IL 60015
- Type:
- Single Family
- Sq.Ft.:
- 5,475
- Status:
- Active
- Beds:
- 4
- Lot size:
- 1.94 Acres
- Baths:
- 6.00
- MLS#:
- 12197469
ADDITIONAL INFORMATION
Discover the proposed new construction nestled on a private 1.9-acre lot. This elegant home will feature a timeless brick exterior with limestone accents and a synthetic slate DaVinci tile roof. Inside, 5 bedrooms, each with private baths and walk-in closets, and hardwood floors throughout. 5,475 square feet above grade plus a finished basement and heated 3-car garage. City sewer and water. Convenient location and award winning schools. Specs and floor plans available upon request. Land also available for purchase without builder affiliation.
$325,000
0 Audubon Lane Bannockburn, IL 60015
- Type:
- Land
- Sq.Ft.:
- n/a
- Status:
- Active
- Beds:
- n/a
- Lot size:
- 1.94 Acres
- Baths:
- MLS#:
- 12158080
ADDITIONAL INFORMATION
Discover a rare opportunity to build your dream home in the prestigious Bannockburn community, ranked as the #1 place to live in the Chicago area and Illinois. This expansive 1.93-acre vacant lot offers a serene and picturesque setting in a highly sought-after neighborhood known for its natural beauty, award-winning schools, and upscale lifestyle. Surrounded by lush greenery and mature trees, this prime piece of land provides a tranquil escape from the hustle and bustle of city life, yet remains conveniently close to various amenities. A survey is available, and there is no builder affiliation, giving you the flexibility to choose your own builder and design the home you've always envisioned. City sewer and water is available, ask agent re. SSA.
$3,429,000
1755 Sunset Lane Bannockburn, IL 60015
- Type:
- Single Family
- Sq.Ft.:
- 4,700
- Status:
- Active
- Beds:
- 6
- Lot size:
- 5.9 Acres
- Year built:
- 1929
- Baths:
- 5.00
- MLS#:
- 12146195
ADDITIONAL INFORMATION
Sunset Lane ends in a cul-de-sac where you will find a gated entrance to this 5.95-acre tranquil estate. Nestled in an old growth forest, the 1/8 mile drive winds under a tree canopy over a stone bridge, opening to a vista of a manicured lawn where the home stands at the ground's hilltop. The elegant Country French-style home was designed by the acclaimed architect, William Aitken, founder of Bannockburn and completed in 1929. The Four-level home, built of half-timbering with stucco infilling and a wood shingled roof, contains large arched windows, French doors and bay windows adorning the exterior. An elegant porte-cochere leads into the home's main entrance. The foyer provides a glimpse of the gracious rooms beyond. A grand curved wrap-around staircase features an Ivy-themed wrought iron banister. The living room's old-world charm is evident with its wood-beamed ceilings which leads the eyes to the fireplace, the main focal point of this 30' x 20' room. Five pair of French doors provide wonderful light and views of the tree-lined property. The dining room is adorned with a Claude Monet inspired hand painted mural of France. This 22' x 14' room has a bay of French doors opening to a large 32' x 32' lighted bluestone patio and outdoor grill area with granite countertops and a Wolf gas grill as well as a Wolf wood burning grill. The sunroom has three walls of floor to ceiling arched windows, one of which has a door to the lawn. This room provides the feeling of year-round outdoor living. Its heated tile floor provides ample heat and a cozy environment during the winter months. The kitchen features an AGA stove, French limestone floors, wood cabinetry and granite countertops. A door leads out to the blue flagstone patio and grilling area. The side entry has a closet and back staircase leading from the lower level to the third floor. Upstairs, the primary bedroom suite is a 22' x 16' retreat with a bay window, built in window seat and dual walk-in closets. The primary bath is beautifully tiled with a double vanity, jacuzzi tub and walk in steam shower. On the opposite side fo the second floor, away from the primary bedroom are two bedrooms and a full bath and floor to ceiling built-in linen and storage cabinetry. Both bedrooms are 15" x 14'. The library on the second floor has three walls of windows providing and enchanting "treehouse" feeling. The laundry room on the second floor is 15' x 9' and offers ample built-in storage. The third-floor bedroom suite is a cozy room with beamed ceiling, walk-in closet and full bath. The third-floor gym is light and airy with windows at each end and floor to ceiling mirrors. On the lower level you will find an entertainment area 34' x 20' with two walls of built-in cabinetry. There is a half bath, four storage closets, mechanical room and stair access to the attached 2-car garage. The attached 2-car garage is heated and has storage shelves and a pet shower with hot/cold water. Across the driveway is a 3 1/2 detached extra deep garage with tool shelving with ample room for lawn-care equipment.
$1,499,000
Address not provided Bannockburn, IL 60015
- Type:
- Single Family
- Sq.Ft.:
- 5,235
- Status:
- Active
- Beds:
- 5
- Lot size:
- 3.64 Acres
- Year built:
- 1968
- Baths:
- 5.00
- MLS#:
- 12083008
ADDITIONAL INFORMATION
Huge Price Reduction!!! Bring All Offers!! This Beautiful, Spacious, Home is Nestled on 3.7 Acres of Wonderfully Secluded, Partially Wooded, Level Land! 6 Car heated Garages and Barn with Paddock, create endless possibilities for all your needs! Entry features Beautifully Crafted Wainscoting and Split Staircase. Gorgeous, Spacious Kitchen and Family Room Were Recently Added. With Soaring Beamed Ceilings, Hard Wood Floors, Massive Stone Fireplace, Beautiful Knotty Alder Cabinets, High End Appliances, 2- Wolf Double Ovens, Wolf 6- Burner Cook Top, Massive Sub Zero Refrigerator/ Freezer, Tons of Cabinet and Pantry Space, Huge Island With Eating Bar, Rollouts in Most Cabinets, Gorgeous Granite Counter Tops and Beautiful Views, Make This The Perfect Place for Family and Friends to Gather. Spacious Living Room with Stone Fireplace Opens to Expansive Deck and Patio Area. 2nd Level Features, 5 Bedrooms, Office, Exercise Rooms, Huge Walk-in Closets, Whirlpool Tubs, A Deck Off the Primary Bedroom Is The Perfect Spot For Relaxing and Enjoying the Views of Your Beautiful Property! Added Plus... Hardwood Flooring Under All The Carpeting!!! There's Something For Everyone! Close to Schools, Parks, Shopping and Transportation. (Family Room is Plumbed for Wet Bar) Great Opportunity to Make This The Home of Your Dreams!
$1,999,999
2040 Duffy Lane Bannockburn, IL 60015
- Type:
- Single Family
- Sq.Ft.:
- 3,570
- Status:
- Active
- Beds:
- 3
- Lot size:
- 3.66 Acres
- Year built:
- 2022
- Baths:
- 4.00
- MLS#:
- 11432064
ADDITIONAL INFORMATION
Proposed Build to suit. We can build this very special home which highlights a 1st floor master suite and open floorplan or design something exactly to your specifications. custom builds all its homes from the ground up. This lot provides a wooded site to start with matching the convenience of living in Bannockburn. Terrific schools, easy access to tollways, shopping and the north shore. Two lots to select from. One a little more private, while one has more frontage on Duffy Road. Bring your ideas and dreams, and Icon will make it all a reality.


© 2024 Midwest Real Estate Data LLC. All rights reserved. Listings courtesy of MRED MLS as distributed by MLS GRID, based on information submitted to the MLS GRID as of {{last updated}}.. All data is obtained from various sources and may not have been verified by broker or MLS GRID. Supplied Open House Information is subject to change without notice. All information should be independently reviewed and verified for accuracy. Properties may or may not be listed by the office/agent presenting the information. The Digital Millennium Copyright Act of 1998, 17 U.S.C. § 512 (the “DMCA”) provides recourse for copyright owners who believe that material appearing on the Internet infringes their rights under U.S. copyright law. If you believe in good faith that any content or material made available in connection with our website or services infringes your copyright, you (or your agent) may send us a notice requesting that the content or material be removed, or access to it blocked. Notices must be sent in writing by email to [email protected]. The DMCA requires that your notice of alleged copyright infringement include the following information: (1) description of the copyrighted work that is the subject of claimed infringement; (2) description of the alleged infringing content and information sufficient to permit us to locate the content; (3) contact information for you, including your address, telephone number and email address; (4) a statement by you that you have a good faith belief that the content in the manner complained of is not authorized by the copyright owner, or its agent, or by the operation of any law; (5) a statement by you, signed under penalty of perjury, that the information in the notification is accurate and that you have the authority to enforce the copyrights that are claimed to be infringed; and (6) a physical or electronic signature of the copyright owner or a person authorized to act on the copyright owner’s behalf. Failure to include all of the above information may result in the delay of the processing of your complaint.
