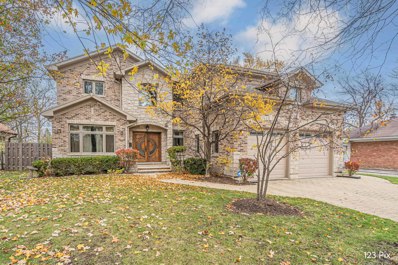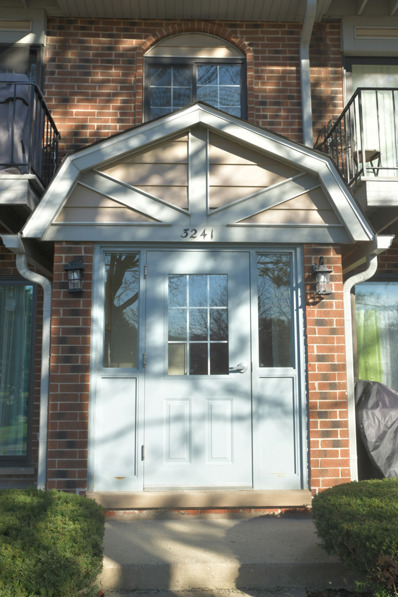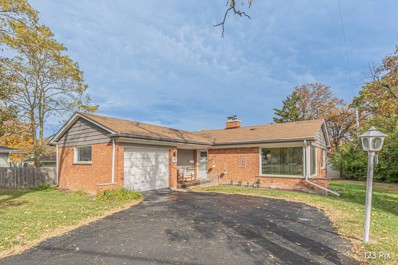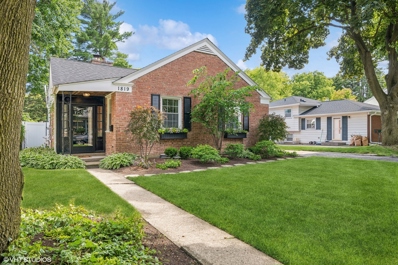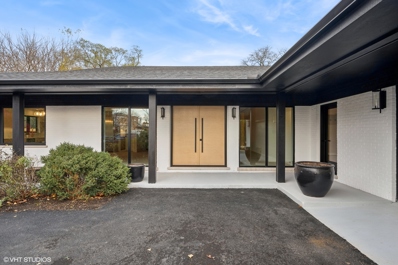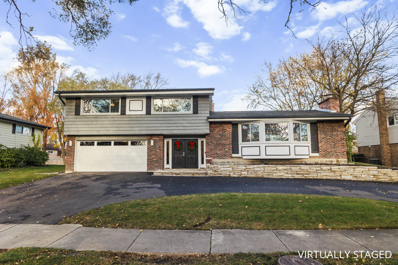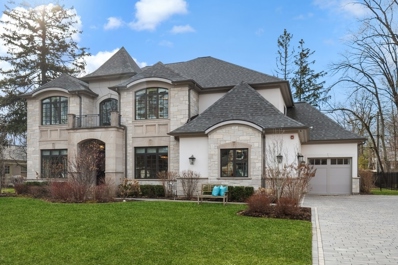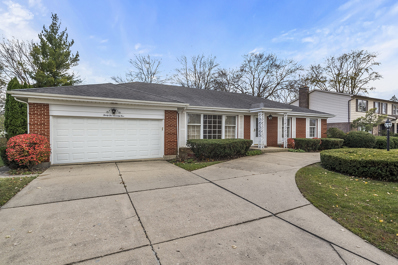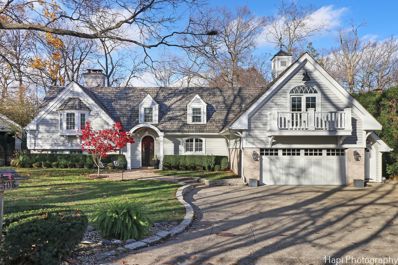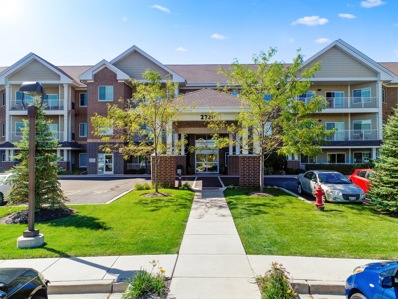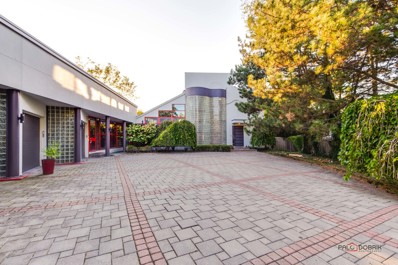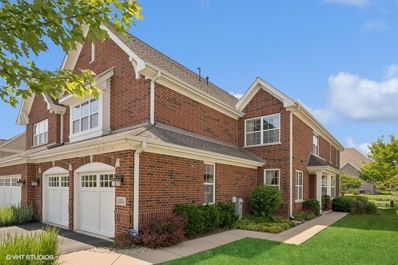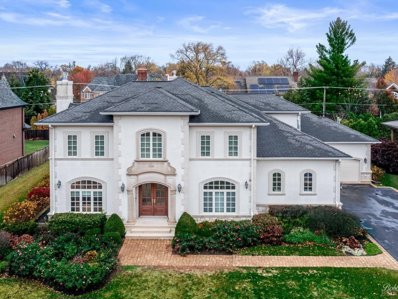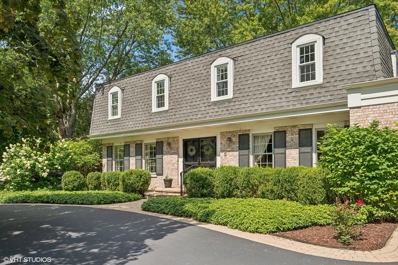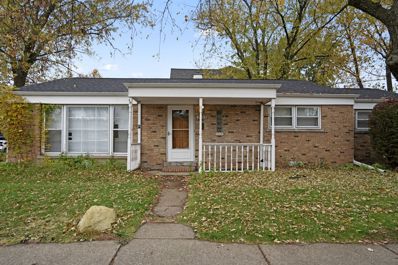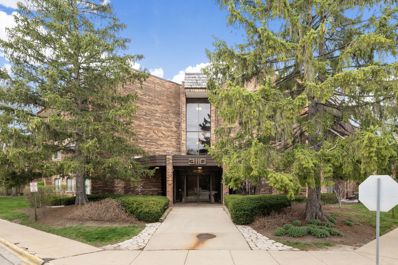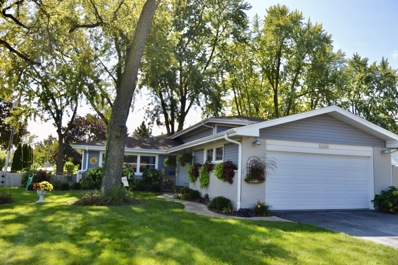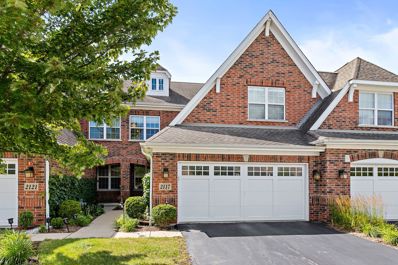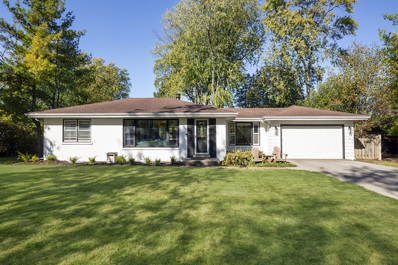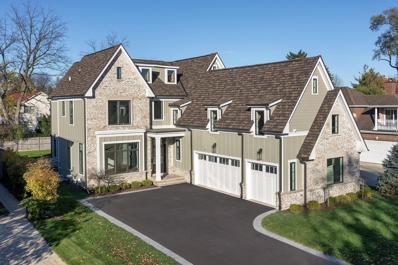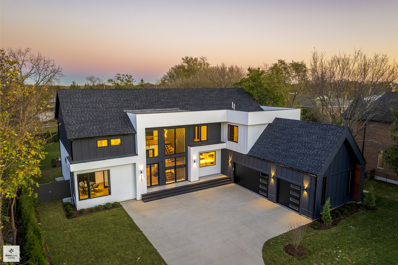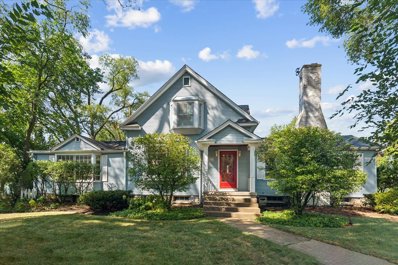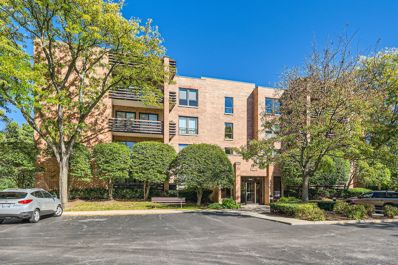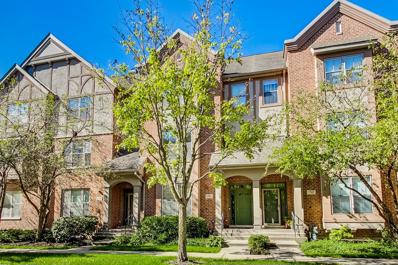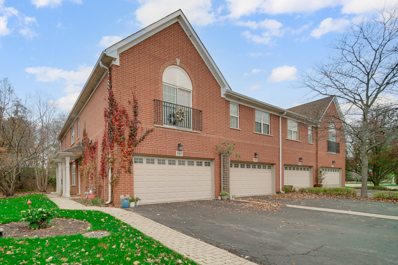Northbrook IL Homes for Rent
The median home value in Northbrook, IL is $565,000.
This is
higher than
the county median home value of $279,800.
The national median home value is $338,100.
The average price of homes sold in Northbrook, IL is $565,000.
Approximately 78.43% of Northbrook homes are owned,
compared to 11.2% rented, while
10.37% are vacant.
Northbrook real estate listings include condos, townhomes, and single family homes for sale.
Commercial properties are also available.
If you see a property you’re interested in, contact a Northbrook real estate agent to arrange a tour today!
$1,295,000
1001 Dell Road Northbrook, IL 60062
Open House:
Saturday, 11/30 7:00-9:00PM
- Type:
- Single Family
- Sq.Ft.:
- 3,425
- Status:
- NEW LISTING
- Beds:
- 4
- Lot size:
- 0.23 Acres
- Year built:
- 2008
- Baths:
- 5.00
- MLS#:
- 12214479
ADDITIONAL INFORMATION
Welcome home! This 2008 Custom built BRICK & STONE home offers timeless luxury and an exceptional value in highly sought after & Award winning School District 28 (meadowbrook/northbrook Junior/Glenbrook North). Boasting beautiful millwork, Gorgeous hardwood flooring and high end finishes throughout, you can tell that no attention to detail was spared. With over 5500sf of meticulously finished space you wont be missing room to relax, entertain and work. With 4 Grand bedrooms and 3 full bathrooms on the 2nd level a 1st floor office, separate dining, living room and family room, Gourmet chefs kitchen with beautiful stainless steel appliances and huge fully finished basement with 5thbed/exercise room & full bath. Enjoy the outdoors in your fully fenced and beautifully landscaped yard, or take a stroll down the beautiful tree lined street, this home is a must see. Contact Listing Agent today for a private showing!
Open House:
Saturday, 11/30 7:00-9:00PM
- Type:
- Single Family
- Sq.Ft.:
- 1,000
- Status:
- NEW LISTING
- Beds:
- 2
- Year built:
- 1981
- Baths:
- 2.00
- MLS#:
- 12218048
ADDITIONAL INFORMATION
Your New Home in Northbrook Awaits! Spacious & Move-In Ready This charming third-floor condo in Northbrook offers a fantastic opportunity to own a spacious 2-bedroom, 1.5-bath home. The kitchen is large enough for a dining table, and the open-concept living and dining area is bright and welcoming, with sliding doors that lead to a private balcony. The primary bedroom includes an updated half bath, and the second bedroom is also generously sized. Recently painted with brand-new heating, central air, and a new roof, this condo is ready for immediate move-in. It also offers ample closet space, two assigned parking spaces, and additional storage in the basement. Ideally located just minutes from major highways, shopping, and forest preserves, this condo is perfect for outdoor enthusiasts and commuters. It's only 20 minutes to O'Hare Airport, and close to the vibrant O'Hare area with its nightlife and casinos. Northbrook is known for its excellent schools, making it an ideal location for families. The seller is motivated to sell due to a job relocation-don't miss this great opportunity to make this condo your new home
- Type:
- Single Family
- Sq.Ft.:
- 1,236
- Status:
- NEW LISTING
- Beds:
- 3
- Lot size:
- 0.19 Acres
- Year built:
- 1958
- Baths:
- 2.00
- MLS#:
- 12217769
ADDITIONAL INFORMATION
Black Friday Special! Best Priced Single Family in Northbrook! SOLD "AS IS" CONDITION. Do not miss this great opportunity to own this desirable, all brick ranch in Northbrook. Perfect for downsizer or a first time home buyer. This nicely remodeled home is located on a beautiful yard adjacent to Somme Prairie Grove Natural Preserve (Somme Woods). Bright and sunny living and dining rooms offer amazing views of the serene woods via picture windows. Refaced stone fireplace is the focal point of the expansive living room. L-shaped dining room with easy access to nicely updated kitchen with neutral, white cabinets, granite countertops, backsplash, SS appliances and CT floor. Master bedroom will easily accommodate king size bed. All three bedrooms have ample closet space. Refinished hardwood floors throughout and full, remodeled bathroom completes the first floor. Finished basement features a large rec room/family room, fourth bedroom or private office for working from home, half bath, storage room and laundry/mechanical room. Roof is approx. 5 year old, furnace approx. 8 years old, water heater is 1 year old. This desirable property in sought after School District 28 is in move-in condition with possession at closing. Easy access to I-94 and I-294. Close to Downtown Northbrook, train station, bus stop, restaurants, shops, parks and schools. Sold "AS IS" condition.
$650,000
1819 Elm Avenue Northbrook, IL 60062
Open House:
Sunday, 12/1 6:00-8:00PM
- Type:
- Single Family
- Sq.Ft.:
- 2,500
- Status:
- NEW LISTING
- Beds:
- 4
- Year built:
- 1949
- Baths:
- 3.00
- MLS#:
- 12214727
ADDITIONAL INFORMATION
Situated in the heart of Northbrook's hottest neighborhoods is the home you've been waiting for! This stunning 4 bed, 2.1 bath, brick ranch checks all of the boxes with 2,550 sq ft of perfection. EASY walk to metra, restaurants, shopping, parks, award winning Meadowbrook elementary & the waterpark / playfields. Gleaming hardwoods & high-end finishes throughout. The Chefs' kitchen includes stainless steel appliances, quartz countertops and a large island with seating - all open to the dining area and living room. The layout is perfect for entertaining & everyday living. The living room is flooded with natural light & features a wood burning fireplace. Each bathroom is prettier than the next. The huge finished basement is such a bonus and can be used for whatever your heart desires. The beautiful backyard has a new privacy fence and patio area. Some additional note worthy upgrades in the last 5 years are; new roof, new A/C, heating, hot water heater, appliances, fencing, light fixtures & so much more! The driveway holds 3 cars. Showings begin Saturday, November 30th
$1,995,000
3456 Whirlaway Drive Northbrook, IL 60062
- Type:
- Single Family
- Sq.Ft.:
- 4,000
- Status:
- NEW LISTING
- Beds:
- 4
- Year built:
- 1968
- Baths:
- 5.00
- MLS#:
- 12206199
ADDITIONAL INFORMATION
Welcome to the epitome of luxury. This sophisticated modern California ranch is deceptively larger than it looks from the exterior and boasts four bedrooms all with en-suite baths, including your stunning first floor primary with spa like bath and massive walk-in closet complete with full vanity and custom organization. Your primary has gorgeous views looking over your luxurious backyard with pool and covered outdoor family room with fireplace. The New Age, modern finishes and open concept bring in the best imported tile finishes and design features ready to wow all of your guests. You're gorgeous chefs kitchen boasts walk-in pantry and appliance center perfectly tucked away, so only the cleanest lines and custom finishes prevail in your showroom worthy kitchen. When you walk in through your front entry double doors you are greeted with stunning views thru the back full glass wall looking over your private oasis yard with updated pool. You will be stunned by the soaring ceilings with custom woodwork finishes and European designer lighting in your dining and family room spaces. This complete gut renovation is not just about the designer finishes... functionality prevails with your perfect mudroom with unprecedented storage, beautifully built out 2.5 car attached garage, massive laundry room and cozy lower level recreation room perfect for movie nights. This is an entertainers dream house. Throw lavish parties for your most discerning friends both indoors and out all while having the long term functionality of ranch style living in a Nationally Ranked School district with easy access to O'Hare International Airport and 294. Welcome to the sophisticated luxury of 3456 Whirlaway Northbrook.
$899,999
1845 Smith Road Northbrook, IL 60062
- Type:
- Single Family
- Sq.Ft.:
- n/a
- Status:
- NEW LISTING
- Beds:
- 4
- Lot size:
- 0.26 Acres
- Year built:
- 1965
- Baths:
- 3.00
- MLS#:
- 12214595
- Subdivision:
- Heathercrest
ADDITIONAL INFORMATION
Welcome to this stunning split-level home in Heathercrest, where style and comfort come together effortlessly! Beautifully updated throughout, the home begins with a charming circular drive and fieldstone steps leading to the front door, creating an inviting first impression. Step inside to a spacious foyer that flows into the cozy family room with sliding doors that open to your private pool and backyard oasis. The light-filled living and dining room offers gorgeous hardwood floors, a vaulted ceiling, a bay window, and a striking Belgian slate wood-burning fireplace with a 6x5 hearth-perfect for gatherings or quiet evenings. The newly remodeled kitchen is a chef's dream, equipped with sleek quartz countertops, white custom cabinetry, island, stainless-steel appliances. Retreat to the luxurious primary suite, thoughtfully renovated to include a spa-like bath and serene views of the backyard and pool. Every bathroom in the home has been completely remodeled. Nestled just a block from West Park-with its manicured ball fields, playground, ice rink, and water park-and minutes from town, train, and highly regarded District 27 schools, this home offers unparalleled convenience and charm.
$2,199,000
1233 Ridgewood Drive Northbrook, IL 60062
- Type:
- Single Family
- Sq.Ft.:
- 4,800
- Status:
- NEW LISTING
- Beds:
- 4
- Year built:
- 2019
- Baths:
- 6.00
- MLS#:
- 12214397
ADDITIONAL INFORMATION
WOW! Rarely will you find a STUNNING newer construction home meticulously maintained to perfection! Fall in love with this beauty, located in Dist 28 with 4 ensuite bedrooms and 5.1 baths.Gorgeous wood and leaded glass front door lead to the grand foyer with bridal stair up to second level bedrooms. Main floor open floor plan with formal living room,banquet size dining along with butler pantry. Huge great room open to kitchen with palatial windows flanking the stone fireplace and overlooking the lovely back yard. Spectacular chefs kitchen including extra large island, breakfast bar, sub zero frig /freezer, beverage frig, wolf oven, coffee station and more. Main floor office with custom cabinets and bookshelves with double French Doors. Main floor mud room with cubbies along with seperate laundry and storage room too. All custom lighting and window treatments including drapery plus upstairs custom closets in each room. 4 bedrooms on second level all with full baths. Primary suite is large enough for sitting area along with primary bath which includes a WET room, double sinks, separate commode and extra special closet with drawers and glass cabinets and more. Full finished lower level provides an oasis of fun for the family including large office with French door entry & built in bookshelves, huge billiard room / rec room, home theater, kitchen, fully outfitted exercise gym with adjoining 8 person sauna and dressing room plus full bath too. Outside is a lovely stone patio with seat wall for entertaining plus outdoor kitchen including a Hestan Grill, outdoor counter and custom swing along with gorgeous landscape design and fully fenced yard. 3 car garage plus heated and paved driveway and sidewalk too. Fabulous home for entertaining friends and family. Too many features to list..... A MUST SEE HOME! PRICED TO SELL
- Type:
- Single Family
- Sq.Ft.:
- 1,851
- Status:
- NEW LISTING
- Beds:
- 3
- Lot size:
- 0.28 Acres
- Year built:
- 1966
- Baths:
- 2.00
- MLS#:
- 12214311
ADDITIONAL INFORMATION
MULTIPLE OFFERS RECEIVED - H&B CALLED FOR BY 5PM ON 11/27. NOW AVAILABLE IN NORTHBROOK! THIS VERY WELL MAINTAINED 1851 ABOVE GRADE SQUARE FOOT RANCH HOME COMES COMPLETE WITH A FULL FINISHED BASEMENT, A LARGE RECREATION ROOM ADDING 1200+ SQUARE FEET OF LIVING SPACE, PLUS A 32X24 CRAWL SPACE STORAGE AREA . MAIN LEVEL BOASTS 3 LARGE BEDROOMS, 2 FULL BATHS & SEPARATE/SPACIOUS LIVING/FAMILY/DINING ROOMS. HOME IS MOVE IN READY JUST WAITING FOR YOUR UPDATING IDEAS TO TACKLE AT YOUR OWN PACE. LARGE 12,268 SQUARE FOOT LOT WITH CIRCULAR DRIVEWAY, 2 CAR ATTACHED GARAGE AND A BEAUTIFUL 14X12 SUNROOM. A GREAT HOME IN A WONDERFUL NORTHBROOK NEIGHBORHOOD!
$1,595,000
1306 Larrabee Lane Northbrook, IL 60062
- Type:
- Single Family
- Sq.Ft.:
- 4,002
- Status:
- Active
- Beds:
- 4
- Lot size:
- 0.38 Acres
- Year built:
- 1955
- Baths:
- 5.00
- MLS#:
- 12213916
- Subdivision:
- East Northbrook
ADDITIONAL INFORMATION
Step into a world of luxury and sophistication with this stunning Hamptons-style retreat in picturesque East Northbrook. This exceptional home captures the essence of high-end living, perfectly blending comfort and elegance in a serene rural setting, conveniently located near town, the train, and just steps from the beautiful forest preserve. As you enter the inviting two-story foyer, you're greeted by an abundance of natural light cascading down the bridal staircase, setting the tone for the exquisite design that awaits. Imagine hosting friends and family in the enormous chef's kitchen, a culinary masterpiece with top-of-the-line Viking and Sub-Zero appliances and elegant Perrin & Rowe fixtures. The expansive custom island features stunning, honed super white granite and elegant Restoration Hardware pendants. Every inch of this home exudes luxury, from the custom millwork that graces the interiors to the breathtaking running arcade windows that invite you to bask in the view of your incredible backyard oasis. The primary suite is a true retreat, featuring soaring 10-foot ceilings, two built-in armoires for your wardrobe. The primary bathroom has a lavish steam shower, and a heated floors to ensure your comfort year-round. Spend tranquil moments in the vaulted sunroom complete with a tasteful heated herringbone slate floor - the perfect space for relaxation or gatherings any time of the year. This home isn't just a place to live; it's a lifestyle that offers every luxury and amenity you could wish for. Don't miss the opportunity to claim this masterpiece as your own.
- Type:
- Single Family
- Sq.Ft.:
- 1,708
- Status:
- Active
- Beds:
- 3
- Year built:
- 2013
- Baths:
- 2.00
- MLS#:
- 12213345
ADDITIONAL INFORMATION
SELLER INCENTIVE: 1 MONTH ASSESSMENT PAID AT CLOSING FOR A TOTAL OF $4850 BUYER SAVINGS. The Lodge of Northbrook is an active, independent SENIOR community for residents 55 and older. The Ironwood floor plan is one of the largest units at 1708 s.f. featuring 2 bedrooms plus a den. Freshly painted, third floor unit with Eastern views of the tree tops from a large private balcony. Beautiful kitchen featuring all white cabinets, stainless steel appliances and easy, care solid service counters. An enormous 8-foot island is perfect for pulling up stools. Open floor plan with kitchen open to living/dining area. Beautiful bamboo flooring extends from the kitchen and living area into the den or third bedroom which could be used as a home office space or bedroom for caregiver. Primary bedroom with large walk-in closet, ensuite bath with handicapped accessible shower and double sink vanity. Equally spacious second bedroom is located on the opposite side of the condo for added privacy. Full hall bath with tub and shower combo. Laundry room with full-size washer and dryer. Plenty of storage with 2 large closets in the foyer. One parking spot in heated garage included. Extra storage locker located on the same floor near the unit. Experience the Lodge of Northbrook lifestyle with onsite dining options, wellness center, workshop, community rooms for card groups, walking path, and outdoor patio. Activities planned by the resident lifestyles director. Complimentary transportation within an 8-mile radius M-F 8:00-4:30. Conveniently located near shopping, expressways, and dining options, including attractions like Ravinia and the Chicago Botanic Gardens just a short drive away. Residents enjoy many Northbrook Park District activities including the senior center, golf, tennis, and pickle ball. Monthly assessment INCLUDES property taxes, common insurance, utilities, internet, basic cable, exterior maintenance, and interior maintenance. Income Qualification Required for residency. Visit the Lodge of Northbrook website for more information.
$1,899,000
2100 Pfingsten Road Northbrook, IL 60062
Open House:
Saturday, 11/30 5:00-7:00PM
- Type:
- Single Family
- Sq.Ft.:
- 4,666
- Status:
- Active
- Beds:
- 5
- Lot size:
- 0.78 Acres
- Year built:
- 1989
- Baths:
- 6.00
- MLS#:
- 12213199
ADDITIONAL INFORMATION
SPECTACULR MODERN AND UNIQUE 6 bedroom, 5.1 bath home has everything you want!!! INDOOR SPA ROOM complete with hot tub and sauna!!! In-ground pool in gorgeous fenced-in backyard with brick paver patio provides endless entertainment! Enter into your grand two-story foyer and find yourself in your incredibly spacious and open living room boasting two-story vaulted ceilings, skylights, and floor to ceiling windows. Fall in love with your gourmet kitchen highlighting large island with breakfast bar, vaulted ceiling, stainless steel appliances with panel-ready SubZero refrigerator, wine fridge, and an abundance of cabinetry. Escape to your impressive FIRST LEVEL master bedroom presenting two great walk-in closets, stunning fireplace, and spa-like ensuite featuring two separate sink vanities, large whirlpool tub, and separate steam sauna shower. Lovely 5th bedroom or perfect office with full bath along with laundry complete the first level. Three additional bedrooms, one with private ensuite, and the other two sharing Jack and Jill full bath finish the second level. Incredible finished basement provides large recreational room with wet bar, amazing exercise room, sixth bedroom, full bath, and exterior access! The home of your dreams!
Open House:
Saturday, 11/30 6:00-8:00PM
- Type:
- Single Family
- Sq.Ft.:
- 2,767
- Status:
- Active
- Beds:
- 3
- Year built:
- 2013
- Baths:
- 3.00
- MLS#:
- 12212523
- Subdivision:
- Meadow Ridge
ADDITIONAL INFORMATION
Serenely elegant 3 bedroom, plus bonus room, two-and-one-half bath, at Northbrook's coveted, gated community Meadow Ridge. The generous and flexible floorplan offers two levels of comfortable living including the seldom available feature of four bedrooms on the 2nd level. Handsome features include oak flooring throughout including the staircase, the Family room features a gas fireplace flanked by custom cabinetry, kitchen provides top of the line stainless kitchen aid appliances and handsome granite counters with full height back splashes. The generous laundry room offers excellent storage and LG washer and dryer. The main level has a wonderful flow with kitchen, breakfast area, family room, dining and living rooms all distinct but seamlessly connecting. The living room can also be used as an office, study, or even an additional guest bedroom. On the second level, the primary suite features a luxury spa bath and custom fitted walk-in closet. Three additional bedrooms and a second full bath complete the floor. Other important features include the oversized two car garage and a private patio off one of the three waterways, ideal for alfresco dining. Meadow Ridge offers tranquil living, with beautiful mature landscaping, attended, gated entrance, and easy access to shopping, dining, many important services, and two major highways.
$2,750,000
2214 Farnsworth Lane Northbrook, IL 60062
- Type:
- Single Family
- Sq.Ft.:
- 6,253
- Status:
- Active
- Beds:
- 5
- Year built:
- 2013
- Baths:
- 8.00
- MLS#:
- 12212113
ADDITIONAL INFORMATION
Custom Built 6 plus bedrooms, 6 full baths and 2 half baths. This home encapsulates the epitome of luxury with its winding 2 story staircase and Soaring 2 story Kitchen and Family room. Upon Entrance you are invited by a 2 sided fireplace that is shared with foyer and Family Room. Library with coffer ceilings and walnut paneling. Living room has Fireplace and open to Diing room. Butlers pantry with Wine Fridge leads to a stunning kitchen with Brakur, white cabinetry with slow close doors and drawers, Custom built-out with 2 pantries one pantry is 6 x 8 the other done in cabinetry finishes. Stainless Steel appliances, Zephyr custom vental-hood, KitchenAid free standing 8 burner stove plus grill and with 2 ovens. Bosch Dishwasher, Microwave Kitchen aide and Built in KitchenAid Fridge with Cabinetry door coverings, Expansive Island 12ft by 5 ft. Your guest can join you for a drink at this quartz island. Open Kitchen Nook for eating area. Family room has coffer ceilings with 3 sets of French Doors to deck. All hardwood floors on Main Level, 2 Sets of LG washer and Dryer One set off of 1st Floor Master, 2nd upstairs for other 4 bedrooms. 1st floor master has a Grand entrance seperating its entrance from Family Room. Large Master Bedroom has access to deck. Master Bedroom has electric marble flooring in bathroom and 4 person Steamer Shower with shower heads to match. Toto Toilet, 2 seperate vanities and whirlpool tub with warming liner. (No need to add hot water to stay warm during those relaxing baths for 2 with a special warming liner) 12 x 19 Custom walk in closet with safe. Master bedroom closet has its own Laundery room attached. Every bedroom on second floor is its own suite with bathroom and walk in closet. Elvator with access from Basement to 3rd Floor. Lower Level has Window Wells done in stone with full windows to let that light in. Kitchen with bar. Room Prepped for wine cellar, In home theater area waiting for your finishes. 2 Full bedroom with window and closet. Work-out area with full shower and Sauna. All 6 bathrooms have flushed flooring for handicap accessible. Back foyer with walk-in closet and access to 4 car heated garage. This house is calling you home, True relaxing luxury! Full trex Decking off of back of home for easy maintance.
- Type:
- Single Family
- Sq.Ft.:
- 3,100
- Status:
- Active
- Beds:
- 5
- Lot size:
- 0.28 Acres
- Year built:
- 1968
- Baths:
- 3.00
- MLS#:
- 12209197
ADDITIONAL INFORMATION
MULTIPLE OFFERS RECEIVED. BEST AND FINAL DUE BY MON. NOV. 18 at NOON. Prime location! A short block walk to Westmoor Elementary School. Spacious 5-bedroom traditional style home in sought after tree-lined neighborhood in Dist. 28 schools. Conveniently located within walking distance to downtown Northbrook amenities - Village Green park, dining, shopping, grocery, Metra and library. This is a perfect opportunity to design the freshly and neutrally painted 3100 square foot space into your dream home. The layout lends itself perfectly to entertaining as well as everyday family living. The primary ensuite is generous enough to reconfigure and customize a luxurious bath and walk-in closet. 4 spacious bedrooms and newly remodeled hall bath with double sinks and tub round out the upper level. A large kitchen with abundant customized cabinetry and center island overlooks the backyard and paver patio. Both the bright living room and cozy family room have wood burning fireplaces, and there are recently refinished hardwood floors throughout the home. A sizeable, sunny dining room is just off the kitchen as is an updated powder room and first floor laundry room, which leads out to both the backyard and a spacious 2 car garage. The basement has separate recreation room and workshop/storage spaces. This solidly built brick home is ready for its new owners and fresh ideas! A fantastic opportunity!
- Type:
- Single Family
- Sq.Ft.:
- 1,000
- Status:
- Active
- Beds:
- 3
- Lot size:
- 0.16 Acres
- Year built:
- 1951
- Baths:
- 1.00
- MLS#:
- 12199989
ADDITIONAL INFORMATION
Fantastic 3 bedroom, 1 bath ranch home in the heart of Northbrook. Updated kitchen in 2021 with all brand new stainless steel appliances. In-unit laundry new dryer in 2022. 1-car detached garage. All new electrical panel, outlets and lighting. Brand New Tear Off Roof and Skylight in 2021. HVAC and AC units replaced in 2023. Spacious fenced in yard makes it perfect for pets. Nothing to do but move right in.
- Type:
- Single Family
- Sq.Ft.:
- 1,250
- Status:
- Active
- Beds:
- 2
- Year built:
- 1975
- Baths:
- 2.00
- MLS#:
- 12211193
ADDITIONAL INFORMATION
WOW!! *** TAKE A 3D TOUR,CLICK ON THE 3D BUTTON AND ENJOY**** !!! OMG! Amazing, Stunning, Northbrook Condo!! Rare to find!! Spacious living awaits you So much Luxury! The Perfect location! Move right into this beautifully updated condo! 2 Huge bedrooms & 2 Gorgeous Bathrooms!! Primary Suite with Primary Bath! Beautiful kitchen with New Appliances! Dining area right off the kitchen. Private Balcony! Assigned Parking Space!! Storage and Laundry in building! Central Air!! Pool, Tennis Court, & Club House! This home has everything!! EXCELLENT location close to restaurants, shopping, parks, golf course & highway! You can't beat it! TAKE ADVANTAGE OF THIS, FEELS LIKE A BRAND NEW HOME!! YOU'RE GOING TO LOVE IT!!
- Type:
- Single Family
- Sq.Ft.:
- 1,981
- Status:
- Active
- Beds:
- 3
- Year built:
- 1966
- Baths:
- 2.00
- MLS#:
- 12210023
ADDITIONAL INFORMATION
Welcome Home to this beautifully cared for, move in ready gem! This property offers three bedrooms and 2 baths with many high-end updates. The stunning kitchen provides sleek cabinets and stainless steel Kitchenaid and LG appliances. Both full baths are designed to impress, with Spanish tile, elegant European vanities, Toto toilets, and Hansgrohe fixtures. The cozy living room and family room are complemented by newer gas fireplaces. The spacious private fenced in yard with paver patio is perfect for outdoor entertaining and relaxing! The attached 2.5 car heated garage provides convenience and plenty of workspace. Located in a sought-after Northbrook neighborhood with many million dollar plus homes. Only a short walk to downtown, train station, library and Wescott Elementary, Maple Junior High and Glenbrook North. Awesome home and location!
- Type:
- Single Family
- Sq.Ft.:
- 2,481
- Status:
- Active
- Beds:
- 3
- Year built:
- 2010
- Baths:
- 3.00
- MLS#:
- 12209434
- Subdivision:
- Meadow Ridge
ADDITIONAL INFORMATION
Stunning townhome with no expense spared in the extremely desirable Meadow Ridge gated community. Located just off Founders Drive and Techny Road, Meadow Ridge is ideally located within walking distance of upscale shopping, dining and recreation, and a short drive from downtown Northbrook. The home features beautiful high-end finishes beginning with the marble foyer. Convenient front office/den with hardwood floors, large windows for natural light, and crown molding. The elegant hallway with marble border and hardwood inset flooring leads to the main open concept hub of the home. Expansive living room includes hardwood flooring, lots of recessed lighting plus a new ceiling fan, crown molding, and a wall with a raised shelf and EcoSmart fireplace w/biofuel The living room leads to a spacious dining room with a new wallpaper accent wall and light fixture. A sliding door leads to an expansive brick paver patio overlooking the back of the property. The stunning kitchen features rich dark cabinetry, honed limestone countertops, and bronze mirror backsplash with protective wire glass. In addition, the kitchen has a breakfast bar with room for stools and high-end appliances. In addition, there is a main floor powder room and a laundry room with washer/dryer/mud sink/cabinetry. The second level of the home has three bedrooms and two full bathrooms beginning with a spacious primary bedroom with a large walk-in closet and an en-suite bathroom with marble decor, heated floors, stand-up shower with bench, whirlpool tub, and double sink vanity. The two additional bedrooms share a hall bathroom with a tub/shower with glass door and a white vanity. Recent updates include all new carpet, paint/wallpaper, and a majority of light fixtures.
$749,000
234 Elm Court Northbrook, IL 60062
- Type:
- Single Family
- Sq.Ft.:
- 2,078
- Status:
- Active
- Beds:
- 4
- Year built:
- 1954
- Baths:
- 3.00
- MLS#:
- 12205423
- Subdivision:
- Glenbrook Countryside
ADDITIONAL INFORMATION
Welcome home to this dreamy white ranch in the popular neighborhood of Glenbrook Countryside! This gem is tucked away on a choice interior lot at the beginning of a cul-de-sac close to the neighborhood's park. Sprawling 4 bedroom brick ranch home offers space and privacy for everyone and is located in popular School District 28. Beautiful wood floors throughout. The living room has new built-in cabinets and a corner fireplace with new quartz facade and wood mantel. An office area is located in the rear of the home off of the living space. The kitchen is conveniently situated between the living and family rooms providing ideal flow for entertaining. The kitchen boasts white cabinets, granite counters & stainless steel appliances. Dining area is just off the kitchen and can hold a large table for daily meals. Adjacent family room has a wood beamed ceiling and lots of windows overlooking the 1/2 acre lot. The other side of the home has all 4 bedrooms. Pamper yourself with a private primary suite with sleek custom cabinets and luxurious primary bath featuring a dual vanity & separate stand in shower and bath. Sliding door from the primary bedroom opens to the patio. 3 guest bedrooms are all ideally sized, offer big closets and are positioned outside of the 2nd full bathroom. Expand your space further with the FULL finished basement that has open space for lounging/playtime, a large laundry room, 3rd full bathroom, storage space & a private workshop room. Attached 2 car garage. Beautiful fenced yard with private patio. Recent updates- Sump Pumps (2019), Washer/Dryer (2019), Custom Built-Ins Living Room (2019), Coat Closet (2019), Fireplace Remodel (2019), Entire Interior Painting (2020), Exterior Painting (2022), New Flooring eat-in Kitchen (2020), HVAC (2022), Custom Laundry Room Shelving (2022), Driveway (2020), Generator with ATS.
$2,299,000
2060 Brentwood Road Northbrook, IL 60062
- Type:
- Single Family
- Sq.Ft.:
- 4,100
- Status:
- Active
- Beds:
- 5
- Lot size:
- 0.23 Acres
- Year built:
- 2024
- Baths:
- 7.00
- MLS#:
- 12170973
ADDITIONAL INFORMATION
BRAND NEW CONSTRUCTION--just finished and ready to move into!!! Enjoy a fabulous in-town location near town, train, shops & only blocks to all 3 top-rated District #30 elementary and Glenbrook North High schools! Built to perfection by a well-known, established builder, this exciting home boasts fabulous designer finishes, 10' ceilings, wonderful flowing floor plan, 5" planked hardwood floors and THE best quality appointments which are just some of the many reasons you will LOVE this home! Highlights of this 6 bedroom, 6.1 bath beauty include a stunning kitchen with XL natural driftwood center island complementing stunning white custom cabinetry, top appliances, quartz & quartzite counters, open pantry/serving area & a big eating area which overlooks the fantastic fully fenced backyard. And all of this opens to a magnificent family/great room with extra-wide trendy contemporary fireplace help to make every gathering special and the party can continue outside to the large patio ideal for relaxing and entertaining alike. A butler's pantry with glass display cabinets and serving area also has a walk-in storage/China closet which could be a wine room as well is adjacent to the separate formal dining room with beautiful moldings and oversized windows overlooking the tranquil tree-lined street. Completing the main floor is the 5th bedroom AND an office/flex room with a full bath just steps away. There are four ensuite bedrooms on the 2nd floor all with their own individual baths as well as a convenient upper level laundry room. Romantic best describes the primary bedroom retreat featuring its own private terrace overlooking the expansive backyard and an ultra-luxurious bath with glass-enclosed shower, dual vanities with make-up area and free-standing tub and there is a large walk-in closet completely organized with dressers and more. The huge lower level has been finished with fun and parties in mind! There are rec and game areas, an entertainment center with bar and fridge, a 6th bedroom, an exercise/play/7th bedroom and full bath. A huge, walk-in floored attic provides enormous storage in the upper level and the mud room, with built-in cubbies, is off the attached 3 car garage which is heated. This first-class beauty, with its fabulous top-of-the-line details, large square footage and premium location is truly one of the nicest offerings the NorthShore has to offer! Come see it today and move in tomorrow!!!
$2,899,000
715 Alice Drive Northbrook, IL 60062
- Type:
- Single Family
- Sq.Ft.:
- 8,038
- Status:
- Active
- Beds:
- 5
- Year built:
- 2024
- Baths:
- 7.00
- MLS#:
- 12204462
ADDITIONAL INFORMATION
Project completed! Welcome to this breathtaking new construction home in the heart of Northbrook! Situated on over a half acre, this property offers 7 spacious bedrooms, 6.5 bathrooms, and a 3-car garage and many more. Step inside to be greeted by a bright, open layout that exudes luxury and warmth. To the left, you'll find a spacious office and a powder room with stylish modern tile and fixtures. An inviting in-law suite with a private bath, a walk-in closet, and patio access completes the left wing, perfect for guests or multi-generational living. On the right, the dream kitchen awaits with custom cabinetry, two large islands with quartz countertops and a matching quartz backsplash, and top-of-the-line Jenn Air appliances. Elegant pendant lighting and LED accents add a touch of sophistication. The kitchen flows seamlessly into a welcoming living room featuring expansive windows and a cozy fireplace, while the adjacent dining room showcases designer wall accents. A stunning wine accent wall complements the dining area, creating a perfect atmosphere for gatherings. A well-appointed butler's pantry, complete with a coffee machine, adds convenience for entertaining, with a separate dirty kitchen located right next to it. The mudroom, situated by the entrance to the 3-car garage, offers exceptional utility and organization for seamless transitions between indoor and outdoor living. A hallway leads to a spacious, covered back balcony featuring canned lighting, creating an inviting outdoor space to enjoy any time of day. Head upstairs via the stunning floating staircase to the second floor, where luxury continues. To the left is the expansive master suite, complete with an elegant private bath featuring dual sinks, a makeup station, a freestanding tub, a spacious shower, and heated floors for added comfort. The master bedroom also includes access to a private balcony, perfect for unwinding in the evenings. Down the hall, you'll find three additional well-sized bedrooms, each with its own en-suite bath, as well as a generous laundry room equipped with two washers and dryers. The incredible basement offers endless possibilities for entertainment and relaxation. On the left, discover a relaxing dry sauna, a full bathroom, and a nearby bedroom. There's also an additional room that can easily serve as a bedroom or exercise room. The right side of the basement features an impressive entertainment room with a chic wet bar illuminated by LED lighting. Straight ahead, you'll find a state-of-the-art theater room, complete with ambient LED lights for an immersive viewing experience. This property has 3 car garage with plug in for electric charger. All windows and exterior doors are from Drutex, home is equipped with cat-6 wiring and more! Quiet location within minutes of schools, shopping and dining. The attention to detail has not been missed on this one!
- Type:
- Single Family
- Sq.Ft.:
- 3,113
- Status:
- Active
- Beds:
- 4
- Lot size:
- 0.44 Acres
- Year built:
- 1930
- Baths:
- 3.00
- MLS#:
- 12208301
ADDITIONAL INFORMATION
The perfect balance of suburban tranquility and modern living in a coveted Northbrook neighborhood. Welcome to 2871 Shannon Court, a beautifully updated 4-bedroom, 3-bathroom home designed with young families in mind. As you approach this pristine property, the curb appeal is undeniable, boasting the warmth of a traditional facade that invites you in and a new roof. Step inside to discover a newly refined interior space that radiates comfort and sophistication. The beautiful new wood floors, fresh paint, and carpet add to the great expansive spaces perfect for family living and entertaining. The heart of the home, the kitchen, has all the modern amenities you could wish for, while the huge yard offers endless possibilities for outdoor fun and relaxation. The second floor deck is perfect for reading or some time alone. The fantastic location is just icing on the cake, with top-rated schools including Shabonee School, Wood Oaks Jr. High, and GBN High School within easy reach. Plus the convenience of a two-car garage and a generous lot size make this home as practical as it is charming. Inside, you'll find each room seamlessly blending classic elegance with contemporary style. From the sun-drenched living spaces to the cozy fireplace, every detail has been thoughtfully curated to create a welcoming environment. Whether it's hosting lively gatherings, enjoying quiet moments in the three-season sunroom, or retiring to the luxurious primary suite, this home accommodates every aspect of family life with ease. 2871 Shannon Court isn't just a house; it's the setting for your family's best chapters. Embrace the lifestyle you've been dreaming of in this Northbrook gem.
- Type:
- Single Family
- Sq.Ft.:
- 1,675
- Status:
- Active
- Beds:
- 2
- Year built:
- 1981
- Baths:
- 2.00
- MLS#:
- 12207857
ADDITIONAL INFORMATION
This beautifully remodeled spacious condo features 2 bedrooms, 2 full bathrooms, and a host of upgrades. The brand-new kitchen boasts sleek cabinets, countertops, and high-end stainless steel appliances, while the open-concept living area is enhanced by new flooring throughout. Both bathrooms have been completely renovated with stylish finishes, and new doors have been added to complement the modern aesthetic. Massive balcony overlooking trees offers incredibly privacy. 1 garage parking spot plus 1 exterior included. Located just minutes from downtown Northbrook, this move-in ready home combines luxury with convenience. Schedule your showing today!
$629,900
1746 Tudor Lane Northbrook, IL 60062
- Type:
- Single Family
- Sq.Ft.:
- 2,700
- Status:
- Active
- Beds:
- 3
- Year built:
- 2003
- Baths:
- 4.00
- MLS#:
- 12206955
ADDITIONAL INFORMATION
Fabulous townhouse nestled in the heart of Northbrook with 3 bedrooms, 2 full bathrooms plus 2 half bathrooms that lives like a single-family home and offers the perfect blend of comfort and convenience. Step inside to find hardwood floors, an updated kitchen featuring sleek white cabinets, GE Cafe stainless steel appliances, and a large balcony perfect for al fresco dining with a gas grill. The primary suite is a serene retreat, boasting two walk-in closets and a spa-like bathroom with a soaking tub and separate shower. There are 2 additional bedrooms, and one includes a second private balcony where you can relax enjoying the outdoors. The home has modern touches throughout such as granite countertops and glass shower doors in the hallway bathroom. A half bath and large laundry room are located conveniently on the first floor and includes ample space for all your needs, positioned right off the 2-car attached garage that includes an extra refrigerator. The finished basement provides additional living space and more storage area. Located within the highly sought-after School District 30, you're just a short walk to the Metra train station and downtown Northbrook's shops, dining, and entertainment. This home has neutral warm tones throughout, is move-in ready and a fantastic opportunity. Schedule a tour today!
- Type:
- Single Family
- Sq.Ft.:
- n/a
- Status:
- Active
- Beds:
- 3
- Year built:
- 2003
- Baths:
- 3.00
- MLS#:
- 12204157
- Subdivision:
- Northbrook Greens
ADDITIONAL INFORMATION
Highly desirable Northbrook Greens end unit townhome! Two story windows drench the living room with tons of natural light! Enormous first floor primary suite features his and hers walk-in closets and en suite bathroom with double sink, shower, and separate soaking tub! Large kitchen with breakfast bar, generous counter space, and eating area is perfect for entertaining! The second story presents two additional bedrooms and another full bath! Enjoy nature on your private patio overlooking the professionally landscaped exterior! Located within walking distance to Whole Foods, Lowe's, Starbucks, restaurants, Target, Costco, Home Depot, and more and conveniently located to transit, I-94 and I-294, and all the area has to offer! Don't miss out!


© 2024 Midwest Real Estate Data LLC. All rights reserved. Listings courtesy of MRED MLS as distributed by MLS GRID, based on information submitted to the MLS GRID as of {{last updated}}.. All data is obtained from various sources and may not have been verified by broker or MLS GRID. Supplied Open House Information is subject to change without notice. All information should be independently reviewed and verified for accuracy. Properties may or may not be listed by the office/agent presenting the information. The Digital Millennium Copyright Act of 1998, 17 U.S.C. § 512 (the “DMCA”) provides recourse for copyright owners who believe that material appearing on the Internet infringes their rights under U.S. copyright law. If you believe in good faith that any content or material made available in connection with our website or services infringes your copyright, you (or your agent) may send us a notice requesting that the content or material be removed, or access to it blocked. Notices must be sent in writing by email to [email protected]. The DMCA requires that your notice of alleged copyright infringement include the following information: (1) description of the copyrighted work that is the subject of claimed infringement; (2) description of the alleged infringing content and information sufficient to permit us to locate the content; (3) contact information for you, including your address, telephone number and email address; (4) a statement by you that you have a good faith belief that the content in the manner complained of is not authorized by the copyright owner, or its agent, or by the operation of any law; (5) a statement by you, signed under penalty of perjury, that the information in the notification is accurate and that you have the authority to enforce the copyrights that are claimed to be infringed; and (6) a physical or electronic signature of the copyright owner or a person authorized to act on the copyright owner’s behalf. Failure to include all of the above information may result in the delay of the processing of your complaint.
