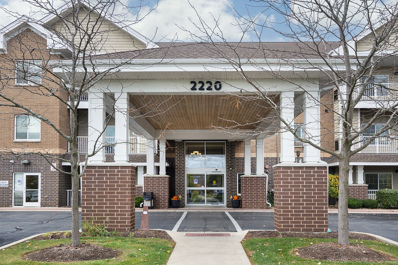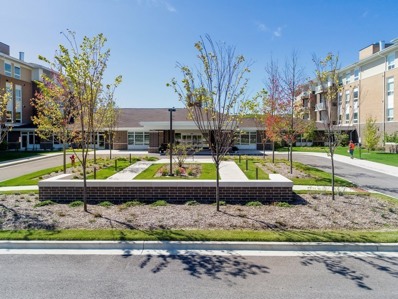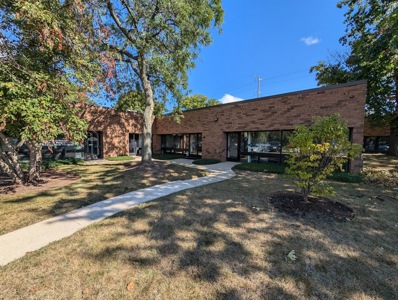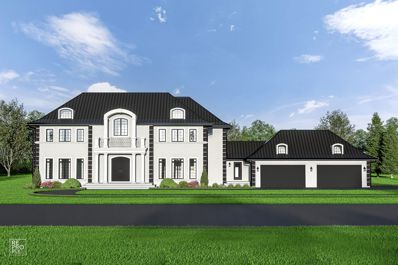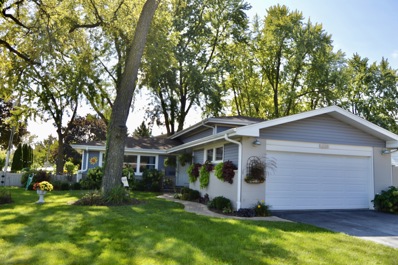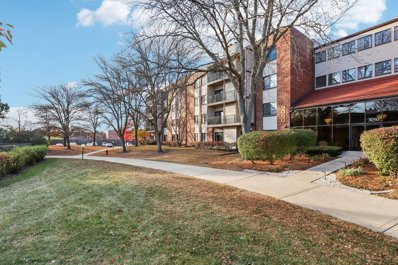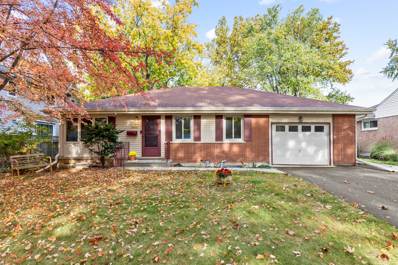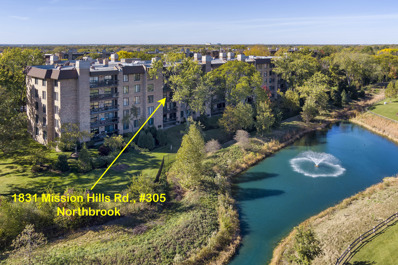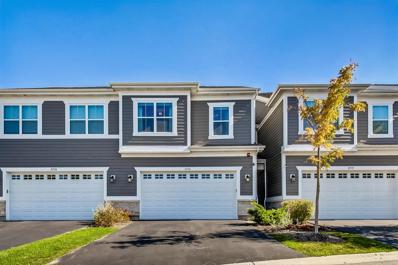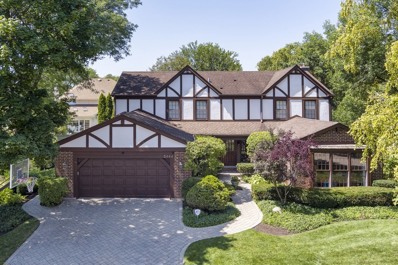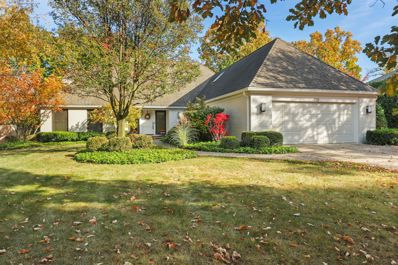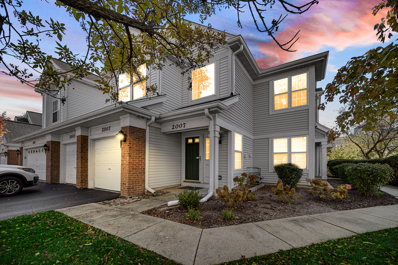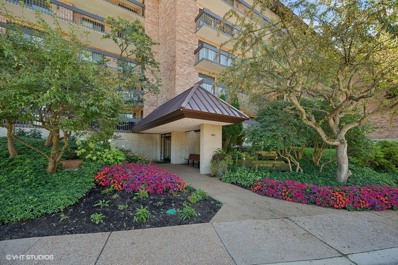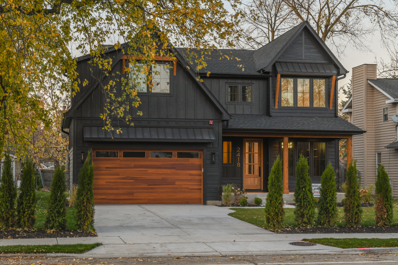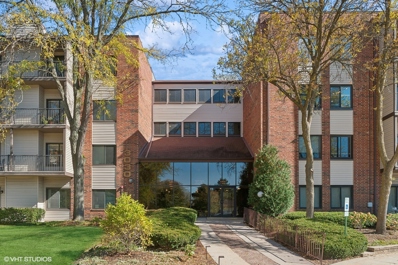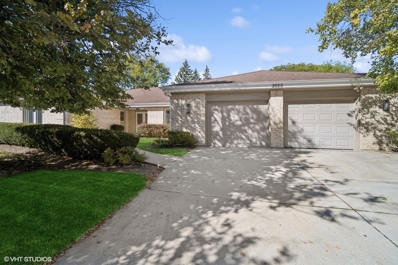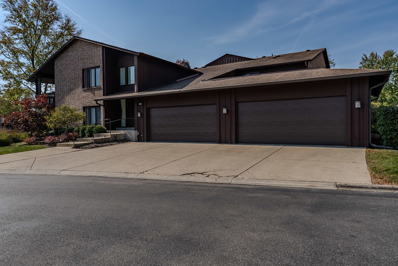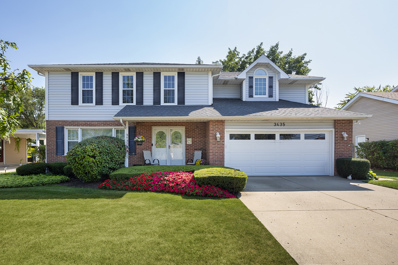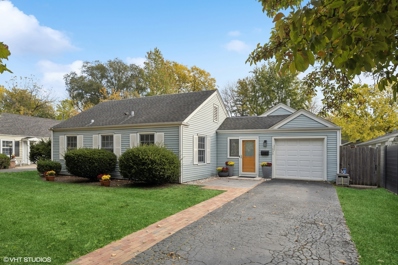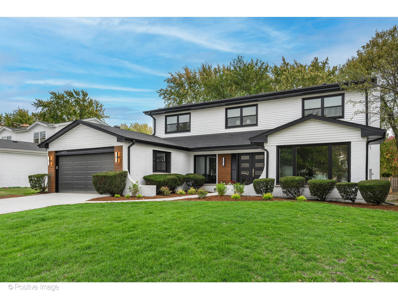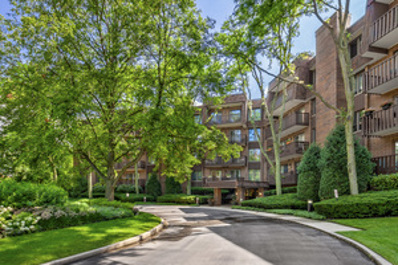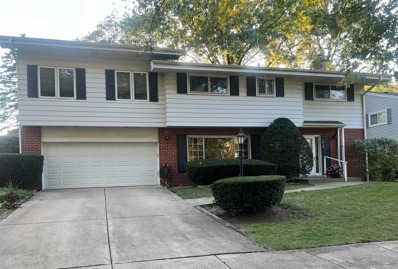Northbrook IL Homes for Rent
- Type:
- Single Family
- Sq.Ft.:
- 1,308
- Status:
- Active
- Beds:
- 2
- Year built:
- 2013
- Baths:
- 2.00
- MLS#:
- 12199171
ADDITIONAL INFORMATION
The Lodge of Northbrook is an independent senior community for residents 55 and older. This beautiful 2 bedroom, 2 bath Buckeye model features 1308 square feet on the 2nd floor with a private balcony overlooking the courtyard. There is no lack of storage here with two generous walk-in closets plus a storage room on the same floor. To the west you have views of the Willow Hill Golf Course featuring stunning displays of lighting during the holidays and to the east is Meadow Hill where you can get a glimpse of the fireworks on the Fourth of July! The Lodge offers every amenity you can possibly think of such as weekly programs, book club, drop in card and other games, exercise classes, themed dinners in the dining room and health and wellness seminars. There are weekly shuttles to Jewel, Trader Joe, etc., and a driver that can be scheduled to take you to doctor appointments. The Lodge is situated in a perfect location near shopping, great restaurants, the expressway and all of those Northshore amenities you've grown accustomed to should you decide on a night out. The monthly assessment of 3715 truly includes EVERYTHING. Real estate taxes, common insurance, ALL utilities including Wi-Fi, cable, internet access and it even covers your appliances and mechanicals should they require service or have to be replaced. The management company is on-site and they take care of ALL of the maintenance for you even if it means changing a lightbulb. Schedule an appointment for a tour and see for yourself!
- Type:
- Single Family
- Sq.Ft.:
- 1,458
- Status:
- Active
- Beds:
- 2
- Year built:
- 2018
- Baths:
- 3.00
- MLS#:
- 12192795
ADDITIONAL INFORMATION
The Lodge of Northbrook welcomes you to the luxurious River Oak floor plan, tailored for those 55 and older seeking an independent, vibrant community. This spacious second floor unit offers 2 bedrooms, 2 full baths, a bonus half bath, and 1458 square feet of comfort. Step onto your private balcony to enjoy northern views and appreciate the freshly painted interiors in a soothing neutral palette. Elegant wood flooring flows throughout, leading to a stunning kitchen with white cabinetry, upgraded stainless steel appliances, and quartz counters. The open floor plan seamlessly connects the kitchen with the living/dining area, providing the ideal space for relaxation and entertainment. The primary bedroom is bathed in wonderful light from west and north facing windows, featuring a generous walk-in closet and an ensuite bath with beautiful porcelain tile and accessible shower. Equally spacious, the second bedroom offers privacy, an ensuite bath with a convenient accessible shower, and a sizable walk-in closet for ample storage. Convenience is key with a full-size washer and dryer located in the half bath off the entry foyer. Storage won't be an issue with two foyer closets, a balcony storage closet, and additional storage near the unit. Each unit includes an assigned parking spot in the heated garage. As a resident, you can enjoy a complimentary continental breakfast on weekdays prepared by the in-house chef and take advantage of amenities such as onsite dining options, a wellness center, community rooms, a walking path, and an outdoor patio. Dive into a variety of activities organized by the resident lifestyles director and access complimentary transportation within an 8-mile radius on weekdays. The monthly assessment covers property taxes, insurance, utilities, internet, cable, exterior and interior maintenance, with income qualification required for residency. Explore this exceptional lifestyle on the Lodge of Northbrook website. Conveniently located near shopping, expressways, and dining options, with attractions like Ravinia and the Chicago Botanic Gardens just a short drive away. Immerse yourself in the Northbrook lifestyle with activities ranging from the Senior Center to golf, tennis, and pickleball, alongside numerous Northbrook Park District offerings.
- Type:
- Condo
- Sq.Ft.:
- 5,295
- Status:
- Active
- Beds:
- n/a
- Year built:
- 1975
- Baths:
- MLS#:
- 12176746
ADDITIONAL INFORMATION
SVN Chicago Commercial is pleased to present this well-located, high-end, single-story office condo in Northbrook, IL. The 5,295 SF space is currently split into approx. 1,375 SF and 3,920 SF spaces. The 1,375 SF space is currently leased on a short-term basis which provides rental income. The larger space is ready to go immediately. Both spaces can be combined. Perfect property for an owner/user looking for a single-story, private entry beautiful office space in highly sought-after Northbrook. The property is part of an 11-building office condo development and is conveniently located to I-94, many shops and restaurants, and the entirety of Chicago's north shore/north suburban market. The 450 Skokie Boulevard complex also offers a beautiful tree-lined setting with an existing stream and serene outdoor space. The entire property is available for sale and both office suites are available for lease.
$3,199,900
1 Morrison Lane Northbrook, IL 60062
- Type:
- Single Family
- Sq.Ft.:
- 8,900
- Status:
- Active
- Beds:
- 5
- Lot size:
- 1.43 Acres
- Baths:
- 6.00
- MLS#:
- 12196096
ADDITIONAL INFORMATION
Secure your future in this exclusive enclave! A rare opportunity to work with a builder and pick out some of your final touch.This home is surrounded by nature and features expansive floor-to-ceiling Pella windows throughout, flooding the living space with natural light. This stunning home blends elegance, sophistication, and modern luxury. The open-concept layout on the main floor is perfect for both intimate gatherings and large-scale entertaining, with seamless transitions between the living, dining, and kitchen areas. The gourmet kitchen is a chef's dream, featuring premium appliances, a large island and stunning stone countertops. First floor has white oak wood floor, well appointed office/library with build-in shelves. First floor features a generously sized bedroom with walk-in closet and an en-suite bathroom. The mudroom, situated by the entrance to the heated 4-car garage, offers exceptional utility and organization for transitions between indoor and outdoor living. Lower level has it all. Gym, private theater, recreation space, spa lounge with sauna and full size bathroom. Home is equipped with built-in speakers, recessed lighting, zoned temperature control on each floor, custom build panic room, cable room. Multiple utility rooms offer commercial grade mechanicals. Upstairs, discover 4 bedrooms, including a massive primary suite with a bath showcasing dual vanities, heated marble floors, a large stand-alone tub, and a spacious walk-in closet. The extra-long circle driveway complete this diamond, called HOME. This will be a truly Smart Home with electric gate that has facial recognition technology and lockdown mode by request. This is the home you've been waiting for!
$1,895,000
360 Melvin Drive Northbrook, IL 60062
- Type:
- Business Opportunities
- Sq.Ft.:
- 16,670
- Status:
- Active
- Beds:
- n/a
- Lot size:
- 1.14 Acres
- Year built:
- 1983
- Baths:
- MLS#:
- 12197559
ADDITIONAL INFORMATION
Original office structure built in 1983 with warehouse constructed in 1986. Masonry (brick & block) construction. Warehouse features 17' clear height, unit heaters, 400 amp electrical panel, exterior loading dock and grade level door. Office features reception/waiting area, showroom area, multi-purpose room, 8 offices, 4 bathrooms including a full bathroom in the executive office and lunch/break room. Corner lot (1.14 acres) with monument sign and 30 parking spaces including 1 handicapped space. Building has a security system and sprinkler system.
- Type:
- Single Family
- Sq.Ft.:
- 1,981
- Status:
- Active
- Beds:
- 3
- Year built:
- 1966
- Baths:
- 2.00
- MLS#:
- 12194679
ADDITIONAL INFORMATION
Welcome Home to this beautifully cared for, move in ready gem! This property offers three bedrooms and 2 baths with many high-end updates. The stunning kitchen provides sleek cabinets and stainless steel Kitchenaid and LG appliances. Both full baths are designed to impress, with Spanish tile, elegant European vanities, Toto toilets, and Hansgrohe fixtures. The cozy living room and family room are complemented by newer gas fireplaces. The spacious private fenced in yard with paver patio is perfect for outdoor entertaining and relaxing! The attached 2.5 car heated garage provides convenience and plenty of workspace. Located in a sought-after Northbrook neighborhood, short walk to downtown, train station, library and Wescott Elementary and Maple Junior High and Glenbrook North.
- Type:
- Single Family
- Sq.Ft.:
- 3,018
- Status:
- Active
- Beds:
- 3
- Year built:
- 1977
- Baths:
- 2.00
- MLS#:
- 12196724
- Subdivision:
- Villas West
ADDITIONAL INFORMATION
Freshly rehabbed move-in ready 3 bedroom/2 bath 2360 Sqft brick ranch in desirable Villas West subdivision in Northbrook. Light and airy living spaces with brand new white oak hardwood floors. Spacious living/dining combo with large windows. The new kitchen dazzles with loads of white cabinetry, subway tile backsplash, quartz counters, large island, pantry cabinet, and new stainless steel appliance package. The adjacent huge family room features a beautiful fireplace perfect for holiday gatherings and access to your private patio. The spacious primary bedroom features hardwood floors and a walk in closets. The stunning new primary bath features a custom shower, a separate soaking tub, gorgeous double sink vanity, and well designed tiles and fixtures. The new hall bath is equally attractive with a beautiful vanity and neutral tones and finishes. Two more bedrooms are both nicely proportioned with ample closets. Doing laundry is a breeze in the main floor laundry closet. The finished expansive basement recreation room features industrial chic open ceiling and great space for everyone. Tranquil subdivision offers winding sidewalks, peaceful ponds, playground. Highly coveted and valued school district 30/HS district 225 GBN.
ADDITIONAL INFORMATION
Welcome to your new home in beautiful Northbrook! This spacious 3-bedroom, 2-bathroom condo offers a perfect blend of comfort and convenience. As you step inside, you'll be greeted by an open and inviting layout filled with natural light. The modern kitchen features updated appliances, ample cabinetry, and an eat-in table making it ideal for both cooking and entertaining. The adjoining dining area provides a perfect space for family meals or hosting friends. The primary suite is a true retreat, complete with an ensuite bathroom and generous closet space. Two additional bedrooms offer flexibility for guests, a home office, or a playroom. Enjoy outdoor living on your private balcony that looks out to the pool, perfect for morning coffee or evening relaxation. Located in a desirable neighborhood, this condo is just minutes from shopping, dining, and top-rated schools. Plus, you'll appreciate easy access to parks and recreational facilities. Don't miss your chance to own this lovely condo-schedule a showing today!
- Type:
- Single Family
- Sq.Ft.:
- 1,692
- Status:
- Active
- Beds:
- 3
- Lot size:
- 0.18 Acres
- Year built:
- 1955
- Baths:
- 2.00
- MLS#:
- 12192415
ADDITIONAL INFORMATION
This spacious ranch is perfectly located in the heart of downtown Northbrook, within the highly desirable District 28. Enjoy the convenience of being steps away from shopping, dining, parks, the library, and the Metra station. Inside, most of the home features beautiful hardwood floors-no carpet! The open concept living and dining area creates a seamless flow. The family room has wood laminate floors, lots of natural light, and vaulted ceilings which leads to a charming backyard- providing a great outdoor space. Convenient main floor laundry makes everyday living easier. The large, unfinished basement gives you the opportunity to finish it to your liking. There is also a large crawl that offers additional storage. Most of the windows have been replaced within the last 3 years and the driveway has recently been redone. This property provides a great blend of comfort and convenience, all in an unbeatable location.
- Type:
- Single Family
- Sq.Ft.:
- 1,746
- Status:
- Active
- Beds:
- 2
- Year built:
- 1978
- Baths:
- 2.00
- MLS#:
- 12193384
- Subdivision:
- Mission Hills
ADDITIONAL INFORMATION
***MULTIPLE OFFERS HAVE BEEN RECEIVED*** Best and final due Sunday 10/27 via email by 5pm. No escalation clauses accepted. This large estate-owned 1,746 square foot 2 bedroom PLUS den has absolutely gorgeous fountain-filled pond views from each and every room! Located in one of the most popular, newer buildings within the intimate 24-hour gated Mission Hills community, this spacious light and bright condo is waiting for your own personal finishing touches and has a wonderful floor plan to work with! ***Note: many contractors have partially taken down the wall between the kitchen and living room creating a center island giving this unit today's trendy open look in this model. *** The foyer opens to the large living/dining combination with inviting fireplace and glass sliders lead out to the private terrace overlooking the beautiful adjacent grounds and ponds. Nearby is the family room/den with floor-to-ceiling custom built-ins. The cheerful kitchen has a pantry, roomy eating area and also has access to the private terrace with panoramic views. There are two spacious bedrooms; one has additional built-ins and was used as a den. The primary bedroom has numerous closets and a large dressing area with dual vanities and an adjoining bath with shower and tub. There is a full-sized laundry room within the unit and extra storage is conveniently located on the same floor; the indoor heated garage space is #29. The views are here, the natural light is here and the location with wonderful pond views are here, too--and ready to make your own now with immediate occupancy! Interior photos are virtually staged photos with actual photos following; carpeting has been removed. Assessments include heat, water, basic cable, pool & 24-hour security. Estate will be sold in as-is condition. Call listing agent with any questions!
- Type:
- Single Family
- Sq.Ft.:
- 2,096
- Status:
- Active
- Beds:
- 3
- Year built:
- 2020
- Baths:
- 4.00
- MLS#:
- 12191373
- Subdivision:
- Provenance
ADDITIONAL INFORMATION
Discover this stunning 3-bedroom, 3.5-bath townhome, thoughtfully crafted by Red Seal Homes in 2020 and nestled in the highly sought-after Provenance subdivision. With premium upgrades throughout, this home embodies sleek, modern design and like-new condition, offering a perfect blend of style, comfort, and maintenance-free living. Step inside and be welcomed by sophisticated finishes that create a warm, inviting ambiance. Gleaming hardwood floors and designer lighting set the stage, while the gourmet eat-in kitchen impresses with high-end Bosch appliances, quartz countertops, a spacious center island, and chic white beveled subway tile backsplash. The adjoining formal dining area and expansive living room provide seamless flow, making it effortless to host gatherings of all sizes. The upper level is your retreat. The primary suite features two expansive walk-in closets and a marble spa-like bath that invites relaxation. An additional loft area offers versatile space-ideal for a desk or reading nook. Completing the upper level are two well-sized bedrooms and a convenient laundry room, ensuring comfort and ease for everyone. The fully finished basement adds versatility, perfect for game nights, movie marathons, or casual gatherings. Featuring a stylish rec room with a dry bar, mini fridge, and a full bath, this space is ideal for hosting guests or enjoying added entertainment options. Step outside to your private deck, perfect for BBQs or relaxing at the end of the day. The Provenance community charms with its beautifully landscaped grounds, tranquil common areas, and a stunning waterfall, all connected by scenic walkways and smaller parks, creating a serene and picturesque setting. Built with meticulous attention to detail, this home offers a move-in-ready experience like no other. Its prime location within the Provenance subdivision means you're just moments away from local shopping, dining, and entertainment, all while enjoying the peaceful ambiance of the neighborhood. This custom, immaculate, modern townhome truly has it all. Don't Miss This Opportunity!
- Type:
- Land
- Sq.Ft.:
- n/a
- Status:
- Active
- Beds:
- n/a
- Lot size:
- 0.6 Acres
- Baths:
- MLS#:
- 12165011
ADDITIONAL INFORMATION
Think long term: Great spot to design and build a home for the immediate future to be converted to potential commercial space when the time is right. Contact LA for details on costs, potential benefits. Enjoy a half acre plus now, enjoy a great investment later!
- Type:
- Single Family
- Sq.Ft.:
- 3,234
- Status:
- Active
- Beds:
- 6
- Lot size:
- 0.25 Acres
- Year built:
- 1979
- Baths:
- 5.00
- MLS#:
- 12145749
ADDITIONAL INFORMATION
***MULTIPLE OFFERS HAVE BEEN RECEIVED*** Best and final due 10/30 by 7pm via email. No escalation clauses. Ideal location and pristine condition all add up to making this expanded & spacious 3,234 square foot 6 bedroom (all up!), 4.1 bath Jacobs-built Tudor a perfect place to call home! Nestled at the end of a pretty tree-lined street overlooking a tranquil cul-de-sac, this sparkling home has the added pleasure of being adjacent to an intimate "hidden" neighborhood Hampton Park right next door! An attractive brick paver driveway and winding walk lead up to a beautiful courtyard filled with flowering trees and perennials. Double leaded front doors provide a most welcoming entrance to a gracious foyer and opens to the sun-drenched living room with volume ceilings and also to the banquet-sized formal dining room; nearby is the main floor library/office perfect for working from home. Filled with richly hued cherry cabinetry, the kitchen boasts newer top stainless steel appliances, a planning area, two pantries and an XL eating area overlooking the expansive and private, lush backyard. Friends and family will love to gather around the inviting fireplace flanked by custom built-ins in the family room and there is a mirrored bar perfect for entertaining. French doors lead out to the large brick patio and expansive, fully-fenced backyard. Six generous bedrooms along with three full baths are located on the 2nd level with an optional 7th bedroom on the main level with a full bath just steps away (currently being used as an office). The romantic primary suite has 3 sets of closets and a beautifully redone spa-like bath with dual vanities, oversized shower with seating bench and double closets, too. Lots of fun and play can be had in the enormous lower level with plenty of room for rec, play, game and exercise areas with ample room left over for storage/workroom, too. A super-sized mud room with closets galore has room for the 2nd fridge and has access to the side yard as well as to the attached two car garage. Pride of ownership exudes throughout this expertly maintained home with underground sprinklers, outdoor lighting and generator, too. Just move in, unpack and enjoy everything this wonderful home and neighborhood has to offer!
- Type:
- Single Family
- Sq.Ft.:
- 4,583
- Status:
- Active
- Beds:
- 4
- Year built:
- 1970
- Baths:
- 3.00
- MLS#:
- 12191848
- Subdivision:
- Charlemagne
ADDITIONAL INFORMATION
Updated four bedroom Charlemagne beauty ready for you to move right in! As soon as you arrive you'll notice the incredible curb appeal on this brick and cedar home that's been refreshed both inside and out. The first floor offers multiple entertaining spaces including an open and bright living room located off the foyer, as well as a spacious and cozy family room featuring a large brick fireplace, custom mantel and custom fireplace screen. The family room opens to the serene outdoor space. The dining room is a great size for hosting and is conveniently located near the beautifully updated kitchen. The eat-in kitchen is everything you could ask for and more! Amazingly bright and airy, the kitchen features white custom cabinetry, a pantry with pull-out storage, high-end Wolf and Sub-Zero appliances, and quartz countertops. Tons of storage throughout the kitchen. The mudroom and powder room have also been recently refreshed. Looking for the perfect retreat? Look no further! The primary suite is located on the first floor and features an amazing remodeled bathroom, complete with quartz countertops, heated floors, and a custom shower with a bench. The sitting room within the primary suite can double as a workspace or a spot to sit and relax. Upstairs you'll find another full bathroom and three massive bedrooms, all with large closets. Two huge closets in the hallway upstairs provide additional storage. The finished basement has recently been refreshed with new carpet, paint and lighting. It also features a cedar closet, work benches, and endless storage options. Be sure to check out the storage room- it's massive! The fenced-in backyard provides plenty of space to relax or entertain with a two level deck. No detail has been overlooked. Some additional recent updates include new double pane windows, refinished hardwood flooring, painted exterior and new exterior fixtures, a new sump pump. Neutral and bright finishes throughout, this home has been brought to perfection. Located on a peaceful lot in a highly sought after neighborhood. Bring your pickiest buyers!
- Type:
- Single Family
- Sq.Ft.:
- 1,620
- Status:
- Active
- Beds:
- 2
- Year built:
- 1998
- Baths:
- 2.00
- MLS#:
- 12189092
- Subdivision:
- Glenview Place
ADDITIONAL INFORMATION
Bright and Sunny beautiful end unit! Move in and enjoy recently painted and all updated in the past 5 years!! Vaulted ceiling. Large master suite. Bath with deep soak tub and separate shower. Kitchen with updated cabinets and granite countertops. Breakfast table next to a large window in the kitchen. Balcony, laundry room. Tons of closets!!!! All updated bathrooms. Updated mechanics and appliances in the past 5 years. New roof 2023. Must see.
- Type:
- Single Family
- Sq.Ft.:
- 1,747
- Status:
- Active
- Beds:
- 2
- Year built:
- 1975
- Baths:
- 2.00
- MLS#:
- 12187655
- Subdivision:
- Mission Hills
ADDITIONAL INFORMATION
WELCOME TO AN EXTRAORDINARY LUXURY LIVING EXPERIENCE IN THIS RENOVATED PENTHOUSE END UNIT IN THE HIGHLY SOUGHT AFTER MISSION HILLS! THIS FABULOUS UNIT FEATURES AN EXPANSIVE OPEN-CONCEPT DESIGN, WITH 2 SPACIOUS BEDROOMS, 2 BATHS, PLUS DEN! THE LIVING AREA BOASTS FLOOR TO CEILING SLIDERS, OVERSIZED BALCONY, OFFERING PANORAMIC LUSH GREEN VIEWS! NEWER HVAC. THIS PENTHOUSE IS TRULY A SANCTUARY FOR THOSE SEEKING THE ULTIMATE IN LUXURY LIVING! EASY TO SHOW! Being offered *AS IS* 24 hour gated security, 6 heated pools, walking trails & tennis courts. Parking Space #24 Locker #9
$1,499,000
2418 Walters Avenue Northbrook, IL 60062
- Type:
- Single Family
- Sq.Ft.:
- 4,023
- Status:
- Active
- Beds:
- 4
- Year built:
- 2024
- Baths:
- 5.00
- MLS#:
- 12192503
ADDITIONAL INFORMATION
Discover your dream home in this exquisite custom-built residence nestled in the heart of Northbrook. Surrounded by upscale properties and situated within a top-rated school district, this remarkable home is just a short stroll away from schools, parks, library, and restaurants. The seamless blend of modern elegance and sophistication is evident throughout the residence. The exterior style flows effortlessly indoors, creating a harmonious atmosphere. Unique features such as natural colors and premium materials contribute to the home's exceptional character. The combination of rich dark tones and the warmth of natural wood illuminated by exclusive lighting enhances its modern sophistication while infusing a welcoming charm. You will be captivated by the exclusive features that elevate the home's aesthetic. Experience the incomparable appeal of this stunning property - where modern elegance meets homely comfort. Don't miss your chance to own this remarkable property, it won't last long!
- Type:
- Single Family
- Sq.Ft.:
- 1,300
- Status:
- Active
- Beds:
- 2
- Year built:
- 1981
- Baths:
- 2.00
- MLS#:
- 12188473
- Subdivision:
- Pheasant Creek
ADDITIONAL INFORMATION
**Multiple Offers received. Highest/Best due by 10/21, 12PM**This beautiful updated rarely available 2 bed 2 bath condo is ready for moving in! High quality newer flooring, recessed lighting, and new neutral paint throughout the home. Spacious living/dining area features a wood burning fireplace and great natural lighting throughout the day. The balcony is an excellent size and features a great view of the outdoor amenities. The kitchen has been completely remodeled with a more accessible open layout, extra cabinets, pantry, newer stainless steel appliances, and quartz countertops. Bedrooms are large and the Primary Bedroom also features a walk-in closet and ensuite bathroom. Bathrooms have also been completely remodeled with neutral modern tile, and newer vanities. This unit has in-unit laundry, newer water heater, and brand new windows/patio door. There is an indoor garage space and an additional storage space in the lower level. Enjoy the amenities with 2 outdoor pools, tennis/pickleball/basketball courts, walking paths, and a clubhouse with a party room. The management is also located on site. Excellent location, close to schools, shopping, and restaurants!
- Type:
- Single Family
- Sq.Ft.:
- 3,450
- Status:
- Active
- Beds:
- 4
- Lot size:
- 0.28 Acres
- Year built:
- 1977
- Baths:
- 5.00
- MLS#:
- 12192167
ADDITIONAL INFORMATION
Don't miss this stunning, move-in-ready all-brick ranch! With over 5,000 square feet of living and entertainment space, this residence boasts 6 bedrooms and 4.5 bathrooms. The property includes an oversized two-car attached garage and a fully finished basement featuring a kitchenette, ideal for serving and entertaining. The primary suite offers a spacious walk-in closet and a luxurious full bathroom. The main floor is adorned with hardwood floors throughout, with carpeting in select areas. Enjoy a generous family room with a full-service bar, as well as separate living and dining rooms. The kitchen is a chef's dream, equipped with high-end stainless-steel appliances, granite countertops, a walk-in pantry, a breakfast nook, and a dedicated eating area. The basement includes a large recreation room and two additional spacious bedrooms. Not only is this home absolutely gorgeous, but it has been meticulously maintained. It features two HVAC systems, a radon mitigation system, and more. After a long day, unwind in the lovely fenced backyard, complete with a concrete patio-perfect for summer barbecues and gatherings. This home is a must-see and won't last long!
- Type:
- Single Family
- Sq.Ft.:
- 1,450
- Status:
- Active
- Beds:
- 2
- Year built:
- 1977
- Baths:
- 2.00
- MLS#:
- 12190531
ADDITIONAL INFORMATION
Great opportunity on this 2 bed + Den (converted to Bedroom) condo. Property has is fully updated and ready for new buyer. Do not miss out!!!
- Type:
- Single Family
- Sq.Ft.:
- 2,449
- Status:
- Active
- Beds:
- 4
- Lot size:
- 0.23 Acres
- Year built:
- 1978
- Baths:
- 4.00
- MLS#:
- 12187033
ADDITIONAL INFORMATION
If you thought you missed finding a house this year, you're in luck! Welcome to this perfect Colonial located in award-winning School District 27, walking distance to Hickory Point Elementary School. The interior is move-in ready, and the backyard is a dream come true! A charming front porch greets you as you enter through the double doors to a Foyer with two large coat closets. The gracious Living Room with beautiful windows opens to the Dining Room where you'll make memories with large family dinners. The sun-filled, cheerful white Kitchen has abundant cabinetry, granite countertops, recessed lighting, a food prep island, a spacious breakfast area to enjoy meals, and a slider to the gorgeous backyard. The open floor plan everyone wants... the Kitchen opens to the fabulous Family Room with gas Fireplace. An awesome room to watch the game! A convenient powder room completes this level. The 2nd floor boasts 4 very large Bedrooms & 3 full bathrooms... there are 2 ensuites. The luxurious Primary Suite features an ensuite updated Bathroom, a big Walk-in Closet, a 2nd closet, a fun coffee bar with mini fridge, plus dramatic views of the backyard. Bedroom 2 offers an updated ensuite Bathroom, a W/I closet, 2 more closets, + a linen closet. A handsome newer Hall Bathroom serves Bedrooms 3 (currently used as an Office) and 4. The Basement features a Rec Room for the kids to play with recessed lighting, plus tremendous storage in the unfinished side. A magical, fenced backyard with a patio for BBQs and plenty of room to play ball! There are gorgeous flowering perennials & lush plantings. All of this in Dist. 27, Hickory Point Elementary & Wood Oaks Jr High, Dist. 225, Glenbrook North High School. Close to Northbrook's wonderful amenities including great restaurants, parks, golf, tennis, pools, skating rinks, ballfields, fishing ponds and concerts in the park. Move right in!
- Type:
- Single Family
- Sq.Ft.:
- 1,665
- Status:
- Active
- Beds:
- 4
- Lot size:
- 0.19 Acres
- Year built:
- 1950
- Baths:
- 2.00
- MLS#:
- 12192469
ADDITIONAL INFORMATION
Step inside and be charmed by this well maintained mid-century ranch, nestled in one of Northbrook's most desirable neighborhoods. From the moment you enter, you'll be captivated by the rich dark wood floors and custom paintwork that stretch throughout the spacious living areas and all four generously sized bedrooms. The expansive living room offers flexibility allowing you to design the perfect layout for both everyday living and entertaining. A separate dining area features a cozy gas-log fireplace, dry bar with wine fridge, and a wall of sliding doors that open to a large concrete patio-perfect for indoor-outdoor entertaining. The kitchen is a dream with sleek granite countertops, mosaic backsplash, upgraded stainless steel appliances, and ample cabinetry for all your culinary needs. Retreat to the private primary suite, tucked away in its own wing, boasting a wall of closets, direct patio access, and a gorgeously remodeled en-suite bath. The three additional bedrooms offer plenty of space for family, offices space, or guests, with a fully updated second bathroom featuring a double sink vanity and a stunning glass-enclosed shower. This home is designed for comfort, with ceiling fans in multiple rooms, radiant floor heating with the addition of gas forced air heat, and central air. A separate laundry room with cabinet and counter space adds extra convenience. The large, fenced backyard is a true oasis, complete with mature trees and ample space for both relaxation and play. Located just mere minutes from top-rated schools, numerous parks, the Metra station, the Velodrome, Techny Basin Conservation Area, and vibrant downtown Northbrook with its many shops and restaurants. For you movie buffs, Sycamore Lane was used as a setting in the film 16 Candles. You'll love the warmth and convenience this home offers. Don't miss the chance to make this Northbrook gem yours! Sold As Is.
$1,179,000
4039 Rutgers Lane Northbrook, IL 60062
- Type:
- Single Family
- Sq.Ft.:
- 3,174
- Status:
- Active
- Beds:
- 4
- Year built:
- 1969
- Baths:
- 4.00
- MLS#:
- 12189934
- Subdivision:
- Sutton Point
ADDITIONAL INFORMATION
RSTUDIO DESIGN GROUP ONCE AGAIN IS EXCITED TO PRESENT A BEAUTIFULLY TRANSFORMED COLONIAL LOCATED IN HIGHLY DESIRABLE NORTHBROOK COMMUNITY. WELCOME TO THIS FULLY REMODELED COLONIAL HOME IN NORTHBROOK, BOASTING 4 BEDROOMS, 4 BEAUTIFULLY DESIGNED BATHROOMS, AND 3,174 SQ FT OF LUXURIOUS LIVING SPACE. THE HEART OF THE HOME IS THE BRAND NEW KITCHEN, FEATURING TRENDY TAJ MAHAL QUARTZITE COUNTERTOPS, CENTER ISLAND, AND PREMIUM CABINETRY. THE FAMILY ROOM, COMPLETE WITH A FIREPLACE, OPENS TO A LARGE YARD WITH A NEWLY ADDED PATIO - PERFECT FOR ENTERTAINING. HARDWOOD FLOORS THROUGHOUT THE HOME, INCLUDING THE LUXURIOUS MASTER SUITE WITH A SPA-LIKE ENSUITE BATHROOM. A SECOND BEDROOM SUITE IS LOCATED ON THE UPPER FLOOR, OFFERING ADDED CONVENIENCE. THIS HOME DELIVERS THE PERFECT BLEND OF ELEGANCE, STYLE, FUNCTIONALITY AND IS READY FOR ITS NEW CHAPTER. STEPS AWAY FROM PARK WITH POND, WALKING TRAIL, TENNINS COURTS ADD PLAYGROUND. CLOSE TO EXPRESSWAY, SHOPPING AND MORE. DON'T MISS YOUR CHANCE - SCHEDULE YOUR SHOWING TODAY!
- Type:
- Single Family
- Sq.Ft.:
- 1,900
- Status:
- Active
- Beds:
- 1
- Year built:
- 1976
- Baths:
- 2.00
- MLS#:
- 12188049
ADDITIONAL INFORMATION
Rarely Available this 3rd Floor Expandable 1 Bedroom 2 Bathroom unit has an Open Foor Plan with Great Sun Light and Picturesque Views from your 24' foot Deck... Large Living/Dining Room + Den off the Kitchen... Ready to Move-In with Brand New Kitchen Appliances Granite Countertops and the Unit comes Freshly Painted... Condo has 1 exceptionally accessible parking spot #11 next to Indoor Garage elevator + storage locker on 3rd floor ... Amenities include: Exercise Room, Pool and Tennis Courts... Recently a New Roof was completed and reserves are well managed... Location is everything with your surroundings easily accessible between Routes 41 and 294 and both Metras... Minutes from Iconic places such as Botanic Gardens Ravinia Festival - Northbrook Court - Great Restaurants and a short drive to the Beaches... We Won't Last Long...
- Type:
- Single Family
- Sq.Ft.:
- 3,200
- Status:
- Active
- Beds:
- 4
- Lot size:
- 0.32 Acres
- Year built:
- 1967
- Baths:
- 3.00
- MLS#:
- 12185933
- Subdivision:
- Heathercrest
ADDITIONAL INFORMATION
What a great opportunity to own a lovely single-family home in the highly sought-after Heathercrest neighborhood in Northbrook! This one-of-kind home has two additions adding both extra living space and practicality. This lovely home would be great for investors or anyone trying to get exceptional value in a wonderful community. Spacious, eat-in kitchen with ample cabinet and counter space. This practical kitchen opens to the large family room with beautiful brick fireplace. Rarely found first floor full bath. On the second level, you will be pleased to find a terrific primary suite with large, full bathroom and enormous walk-in closet...WOW! The other three bedrooms have access to yet another full bath. Other awesome features include finished basement, tri-zoned heating and air conditioning, and two car attached garage. Huge lot with oversize backyard, including a patio and beautiful gardens. Award-winning District 27 and Glenbrook North HS! Ideally located on a beautiful tree-lined street near the Sports Complex, YMCA, Library, Metra, 94/294, restaurants, parks, ice skating rink, and more! Better hurry, this house is priced to sell and won't last!!


© 2024 Midwest Real Estate Data LLC. All rights reserved. Listings courtesy of MRED MLS as distributed by MLS GRID, based on information submitted to the MLS GRID as of {{last updated}}.. All data is obtained from various sources and may not have been verified by broker or MLS GRID. Supplied Open House Information is subject to change without notice. All information should be independently reviewed and verified for accuracy. Properties may or may not be listed by the office/agent presenting the information. The Digital Millennium Copyright Act of 1998, 17 U.S.C. § 512 (the “DMCA”) provides recourse for copyright owners who believe that material appearing on the Internet infringes their rights under U.S. copyright law. If you believe in good faith that any content or material made available in connection with our website or services infringes your copyright, you (or your agent) may send us a notice requesting that the content or material be removed, or access to it blocked. Notices must be sent in writing by email to [email protected]. The DMCA requires that your notice of alleged copyright infringement include the following information: (1) description of the copyrighted work that is the subject of claimed infringement; (2) description of the alleged infringing content and information sufficient to permit us to locate the content; (3) contact information for you, including your address, telephone number and email address; (4) a statement by you that you have a good faith belief that the content in the manner complained of is not authorized by the copyright owner, or its agent, or by the operation of any law; (5) a statement by you, signed under penalty of perjury, that the information in the notification is accurate and that you have the authority to enforce the copyrights that are claimed to be infringed; and (6) a physical or electronic signature of the copyright owner or a person authorized to act on the copyright owner’s behalf. Failure to include all of the above information may result in the delay of the processing of your complaint.
Northbrook Real Estate
The median home value in Northbrook, IL is $610,000. This is higher than the county median home value of $279,800. The national median home value is $338,100. The average price of homes sold in Northbrook, IL is $610,000. Approximately 78.43% of Northbrook homes are owned, compared to 11.2% rented, while 10.37% are vacant. Northbrook real estate listings include condos, townhomes, and single family homes for sale. Commercial properties are also available. If you see a property you’re interested in, contact a Northbrook real estate agent to arrange a tour today!
Northbrook, Illinois has a population of 35,108. Northbrook is more family-centric than the surrounding county with 33.54% of the households containing married families with children. The county average for households married with children is 29.73%.
The median household income in Northbrook, Illinois is $143,506. The median household income for the surrounding county is $72,121 compared to the national median of $69,021. The median age of people living in Northbrook is 49 years.
Northbrook Weather
The average high temperature in July is 83.1 degrees, with an average low temperature in January of 16.7 degrees. The average rainfall is approximately 36.3 inches per year, with 36 inches of snow per year.
