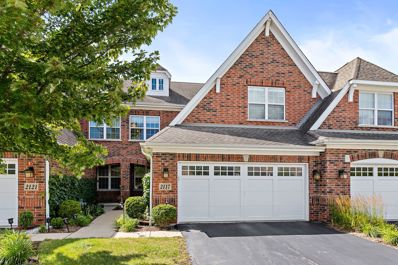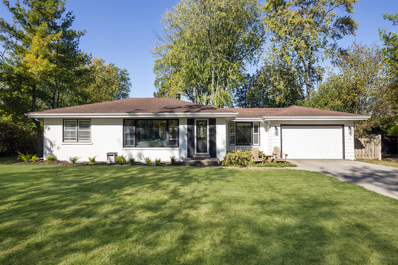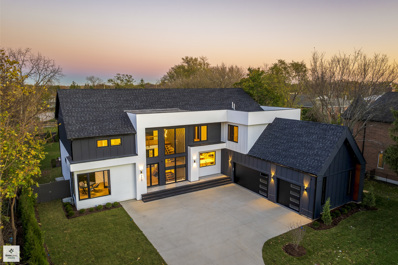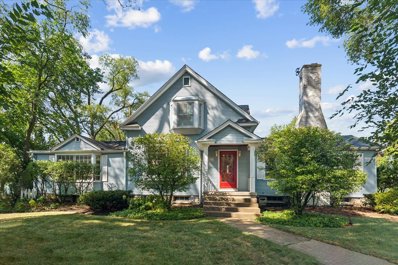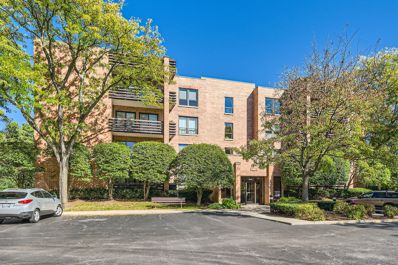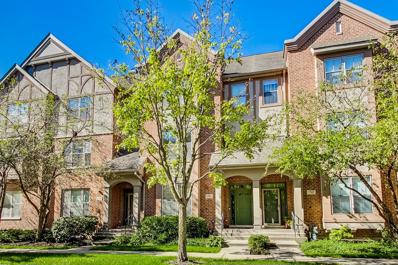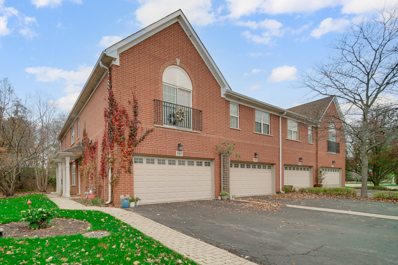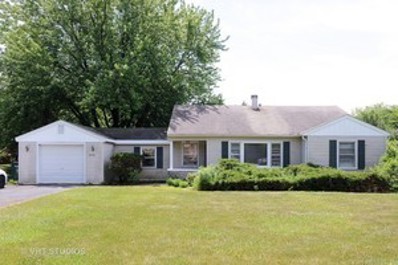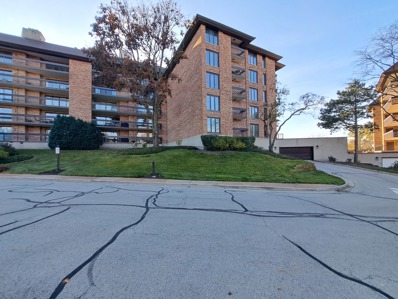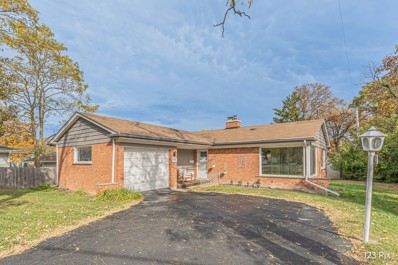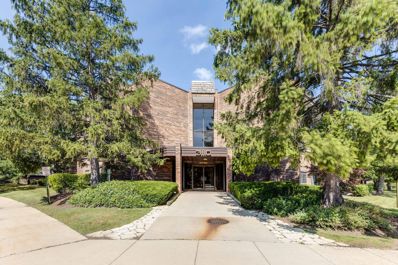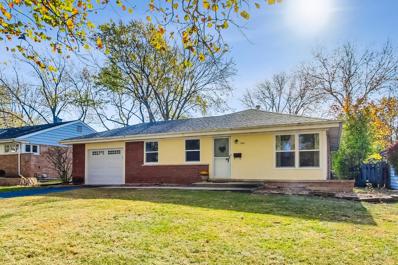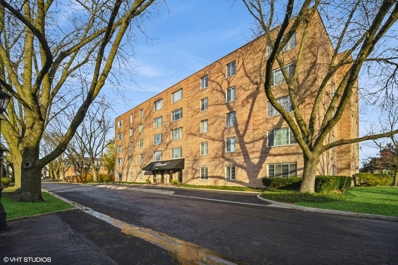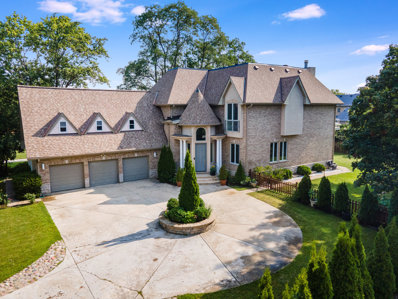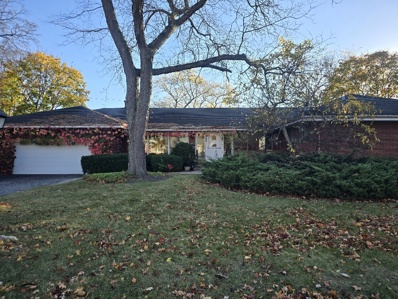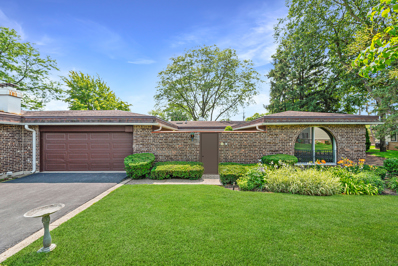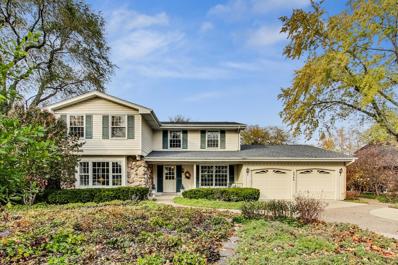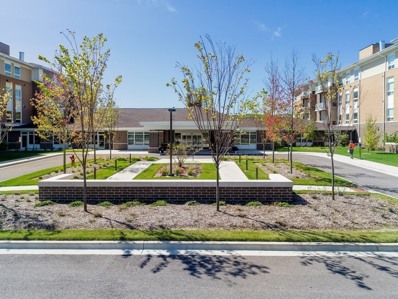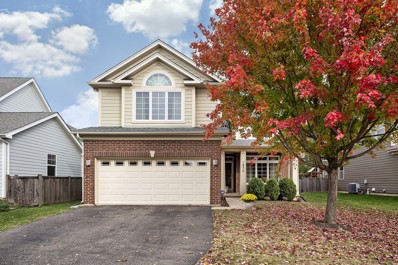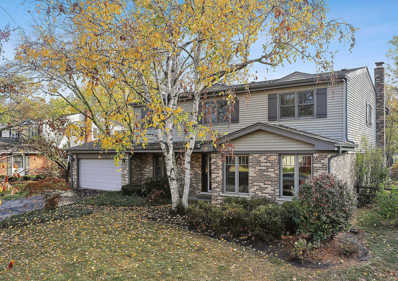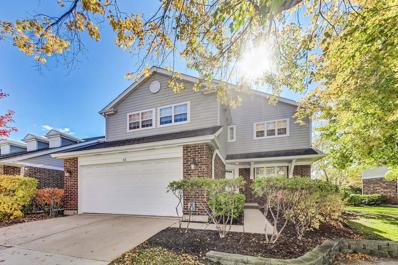Northbrook IL Homes for Rent
The median home value in Northbrook, IL is $610,000.
This is
higher than
the county median home value of $279,800.
The national median home value is $338,100.
The average price of homes sold in Northbrook, IL is $610,000.
Approximately 78.43% of Northbrook homes are owned,
compared to 11.2% rented, while
10.37% are vacant.
Northbrook real estate listings include condos, townhomes, and single family homes for sale.
Commercial properties are also available.
If you see a property you’re interested in, contact a Northbrook real estate agent to arrange a tour today!
- Type:
- Single Family
- Sq.Ft.:
- 2,481
- Status:
- NEW LISTING
- Beds:
- 3
- Year built:
- 2010
- Baths:
- 3.00
- MLS#:
- 12209434
- Subdivision:
- Meadow Ridge
ADDITIONAL INFORMATION
Stunning townhome with no expense spared in the extremely desirable Meadow Ridge gated community. Located just off Founders Drive and Techny Road, Meadow Ridge is ideally located within walking distance of upscale shopping, dining and recreation, and a short drive from downtown Northbrook. The home features beautiful high-end finishes beginning with the marble foyer. Convenient front office/den with hardwood floors, large windows for natural light, and crown molding. The elegant hallway with marble border and hardwood inset flooring leads to the main open concept hub of the home. Expansive living room includes hardwood flooring, lots of recessed lighting plus a new ceiling fan, crown molding, and a wall with a raised shelf and EcoSmart fireplace w/biofuel The living room leads to a spacious dining room with a new wallpaper accent wall and light fixture. A sliding door leads to an expansive brick paver patio overlooking the back of the property. The stunning kitchen features rich dark cabinetry, honed limestone countertops, and bronze mirror backsplash with protective wire glass. In addition, the kitchen has a breakfast bar with room for stools and high-end appliances. In addition, there is a main floor powder room and a laundry room with washer/dryer/mud sink/cabinetry. The second level of the home has three bedrooms and two full bathrooms beginning with a spacious primary bedroom with a large walk-in closet and an en-suite bathroom with marble decor, heated floors, stand-up shower with bench, whirlpool tub, and double sink vanity. The two additional bedrooms share a hall bathroom with a tub/shower with glass door and a white vanity. Recent updates include all new carpet, paint/wallpaper, and a majority of light fixtures.
$749,000
234 Elm Court Northbrook, IL 60062
- Type:
- Single Family
- Sq.Ft.:
- 2,078
- Status:
- NEW LISTING
- Beds:
- 4
- Year built:
- 1954
- Baths:
- 3.00
- MLS#:
- 12205423
- Subdivision:
- Glenbrook Countryside
ADDITIONAL INFORMATION
Welcome home to this dreamy white ranch in the popular neighborhood of Glenbrook Countryside! This gem is tucked away on a choice interior lot at the beginning of a cul-de-sac close to the neighborhood's park. Sprawling 4 bedroom brick ranch home offers space and privacy for everyone and is located in popular School District 28. Beautiful wood floors throughout. The living room has new built-in cabinets and a corner fireplace with new quartz facade and wood mantel. An office area is located in the rear of the home off of the living space. The kitchen is conveniently situated between the living and family rooms providing ideal flow for entertaining. The kitchen boasts white cabinets, granite counters & stainless steel appliances. Dining area is just off the kitchen and can hold a large table for daily meals. Adjacent family room has a wood beamed ceiling and lots of windows overlooking the 1/2 acre lot. The other side of the home has all 4 bedrooms. Pamper yourself with a private primary suite with sleek custom cabinets and luxurious primary bath featuring a dual vanity & separate stand in shower and bath. Sliding door from the primary bedroom opens to the patio. 3 guest bedrooms are all ideally sized, offer big closets and are positioned outside of the 2nd full bathroom. Expand your space further with the FULL finished basement that has open space for lounging/playtime, a large laundry room, 3rd full bathroom, storage space & a private workshop room. Attached 2 car garage. Beautiful fenced yard with private patio. Recent updates- Sump Pumps (2019), Washer/Dryer (2019), Custom Built-Ins Living Room (2019), Coat Closet (2019), Fireplace Remodel (2019), Entire Interior Painting (2020), Exterior Painting (2022), New Flooring Kitchen (2020), HVAC (2022), Custom Laundry Room Shelving (2022), Driveway (2020), Generator with ATS.
$2,299,000
2060 Brentwood Road Northbrook, IL 60062
- Type:
- Single Family
- Sq.Ft.:
- 4,100
- Status:
- NEW LISTING
- Beds:
- 5
- Lot size:
- 0.23 Acres
- Year built:
- 2024
- Baths:
- 7.00
- MLS#:
- 12170973
ADDITIONAL INFORMATION
NEW CONSTRUCTION--just finished and ready to move into!!! Enjoy a fabulous in-town location near town, train, shops & only blocks to all 3 top-rated District #30 elementary and Glenbrook North High schools! Built to perfection by a well-known, established builder, this exciting home boasts fabulous designer finishes, 10'+ ceilings, wonderful flowing floor plan, 5" planked hardwood floors and THE best quality appointments which are just some of the many reasons you will LOVE this home! Highlights include a stunning kitchen with XL natural driftwood center island complementing stunning white custom cabinetry, top appliances, quartz & quartzite counters, open pantry/serving area & a big eating area which overlooks the fantastic fully fenced backyard. And all of this opens to a magnificent family/great room with extra-wide trendy contemporary fireplace help to make every gathering special and the party can continue outside to the large patio ideal for relaxing and entertaining alike. A butler's pantry with glass display cabinets and serving area also has a walk-in storage/China closet which could be a wine room as well is adjacent to the separate formal dining room with beautiful moldings and oversized windows overlooking the tranquil tree-lined street. Completing the main floor is the 5th bedroom AND an office/flex room with a full bath just steps away. There are four ensuite bedrooms on the 2nd floor all with their own individual baths as well as a convenient upper level laundry room. Romantic best describes the primary bedroom retreat featuring its own private terrace overlooking the expansive backyard and an ultra-luxurious bath with glass-enclosed shower, dual vanities with make-up area and free-standing tub and there is a large walk-in closet completely organized with dressers and more. The huge lower level has been finished with fun and parties in mind! There are rec and game areas, an entertainment center with bar and fridge, a 6th bedroom, an exercise/play/7th bedroom and full bath. A huge, walk-in floored attic provides enormous storage in the upper level and the mud room, with built-in cubbies, is off the attached 3 car garage which is heated. This first-class beauty, with its fabulous top-of-the-line details, large square footage and premium location is truly one of the nicest offerings the NorthShore has to offer! Come see it today and move in tomorrow!!!
$2,899,000
715 Alice Drive Northbrook, IL 60062
Open House:
Sunday, 11/17 7:00-9:00PM
- Type:
- Single Family
- Sq.Ft.:
- 7,029
- Status:
- NEW LISTING
- Beds:
- 5
- Year built:
- 2024
- Baths:
- 7.00
- MLS#:
- 12204462
ADDITIONAL INFORMATION
Project completed! Welcome to this breathtaking new construction home in the heart of Northbrook! Situated on over a half acre, this property offers 7 spacious bedrooms, 6.5 bathrooms, and a 3-car garage and many more. Step inside to be greeted by a bright, open layout that exudes luxury and warmth. To the left, you'll find a spacious office and a powder room with stylish modern tile and fixtures. An inviting in-law suite with a private bath, a walk-in closet, and patio access completes the left wing, perfect for guests or multi-generational living. On the right, the dream kitchen awaits with custom cabinetry, two large islands with quartz countertops and a matching quartz backsplash, and top-of-the-line Jenn Air appliances. Elegant pendant lighting and LED accents add a touch of sophistication. The kitchen flows seamlessly into a welcoming living room featuring expansive windows and a cozy fireplace, while the adjacent dining room showcases designer wall accents. A stunning wine accent wall complements the dining area, creating a perfect atmosphere for gatherings. A well-appointed butler's pantry, complete with a coffee machine, adds convenience for entertaining, with a separate dirty kitchen located right next to it. The mudroom, situated by the entrance to the 3-car garage, offers exceptional utility and organization for seamless transitions between indoor and outdoor living. A hallway leads to a spacious, covered back balcony featuring canned lighting, creating an inviting outdoor space to enjoy any time of day. Head upstairs via the stunning floating staircase to the second floor, where luxury continues. To the left is the expansive master suite, complete with an elegant private bath featuring dual sinks, a makeup station, a freestanding tub, a spacious shower, and heated floors for added comfort. The master bedroom also includes access to a private balcony, perfect for unwinding in the evenings. Down the hall, you'll find three additional well-sized bedrooms, each with its own en-suite bath, as well as a generous laundry room equipped with two washers and dryers. The incredible basement offers endless possibilities for entertainment and relaxation. On the left, discover a relaxing dry sauna, a full bathroom, and a nearby bedroom. There's also an additional room that can easily serve as a bedroom or exercise room. The right side of the basement features an impressive entertainment room with a chic wet bar illuminated by LED lighting. Straight ahead, you'll find a state-of-the-art theater room, complete with ambient LED lights for an immersive viewing experience. This property has 3 car garage with plug in for electric charger. All windows and exterior doors are from Drutex, home is equipped with cat-6 wiring and more! Quiet location within minutes of schools, shopping and dining. The attention to detail has not been missed on this one!
- Type:
- Single Family
- Sq.Ft.:
- 3,113
- Status:
- NEW LISTING
- Beds:
- 4
- Lot size:
- 0.44 Acres
- Year built:
- 1930
- Baths:
- 3.00
- MLS#:
- 12208301
ADDITIONAL INFORMATION
The perfect balance of suburban tranquility and modern living in a coveted Northbrook neighborhood. Welcome to 2871 Shannon Court, a beautifully updated 4-bedroom, 3-bathroom home designed with young families in mind. As you approach this pristine property, the curb appeal is undeniable, boasting the warmth of a traditional facade that invites you in and a new roof. Step inside to discover a newly refined interior space that radiates comfort and sophistication. The beautiful new wood floors, fresh paint, and carpet add to the great expansive spaces perfect for family living and entertaining. The heart of the home, the kitchen, has all the modern amenities you could wish for, while the huge yard offers endless possibilities for outdoor fun and relaxation. The second floor deck is perfect for reading or some time alone. The fantastic location is just icing on the cake, with top-rated schools including Shabonee School, Wood Oaks Jr. High, and GBN High School within easy reach. Plus the convenience of a two-car garage and a generous lot size make this home as practical as it is charming. Inside, you'll find each room seamlessly blending classic elegance with contemporary style. From the sun-drenched living spaces to the cozy fireplace, every detail has been thoughtfully curated to create a welcoming environment. Whether it's hosting lively gatherings, enjoying quiet moments in the three-season sunroom, or retiring to the luxurious primary suite, this home accommodates every aspect of family life with ease. 2871 Shannon Court isn't just a house; it's the setting for your family's best chapters. Embrace the lifestyle you've been dreaming of in this Northbrook gem.
- Type:
- Single Family
- Sq.Ft.:
- 1,675
- Status:
- NEW LISTING
- Beds:
- 2
- Year built:
- 1981
- Baths:
- 2.00
- MLS#:
- 12207857
ADDITIONAL INFORMATION
This beautifully remodeled spacious condo features 2 bedrooms, 2 full bathrooms, and a host of upgrades. The brand-new kitchen boasts sleek cabinets, countertops, and high-end stainless steel appliances, while the open-concept living area is enhanced by new flooring throughout. Both bathrooms have been completely renovated with stylish finishes, and new doors have been added to complement the modern aesthetic. Massive balcony overlooking trees offers incredibly privacy. 1 garage parking spot plus 1 exterior included. Located just minutes from downtown Northbrook, this move-in ready home combines luxury with convenience. Schedule your showing today!
$629,900
1746 Tudor Lane Northbrook, IL 60062
- Type:
- Single Family
- Sq.Ft.:
- 2,700
- Status:
- NEW LISTING
- Beds:
- 3
- Year built:
- 2003
- Baths:
- 4.00
- MLS#:
- 12206955
ADDITIONAL INFORMATION
Fabulous townhouse nestled in the heart of Northbrook with 3 bedrooms, 2 full bathrooms plus 2 half bathrooms that lives like a single-family home and offers the perfect blend of comfort and convenience. Step inside to find hardwood floors, an updated kitchen featuring sleek white cabinets, GE Cafe stainless steel appliances, and a large balcony perfect for al fresco dining with a gas grill. The primary suite is a serene retreat, boasting two walk-in closets and a spa-like bathroom with a soaking tub and separate shower. There are 2 additional bedrooms, and one includes a second private balcony where you can relax enjoying the outdoors. The home has modern touches throughout such as granite countertops and glass shower doors in the hallway bathroom. A half bath and large laundry room are located conveniently on the first floor and includes ample space for all your needs, positioned right off the 2-car attached garage that includes an extra refrigerator. The finished basement provides additional living space and more storage area. Located within the highly sought-after School District 30, you're just a short walk to the Metra train station and downtown Northbrook's shops, dining, and entertainment. This home has neutral warm tones throughout, is move-in ready and a fantastic opportunity. Schedule a tour today!
- Type:
- Single Family
- Sq.Ft.:
- n/a
- Status:
- NEW LISTING
- Beds:
- 3
- Year built:
- 2003
- Baths:
- 3.00
- MLS#:
- 12204157
- Subdivision:
- Northbrook Greens
ADDITIONAL INFORMATION
Highly desirable Northbrook Greens end unit townhome! Two story windows drench the living room with tons of natural light! Enormous first floor primary suite features his and hers walk-in closets and en suite bathroom with double sink, shower, and separate soaking tub! Large kitchen with breakfast bar, generous counter space, and eating area is perfect for entertaining! The second story presents two additional bedrooms and another full bath! Enjoy nature on your private patio overlooking the professionally landscaped exterior! Located within walking distance to Whole Foods, Lowe's, Starbucks, restaurants, Target, Costco, Home Depot, and more and conveniently located to transit, I-94 and I-294, and all the area has to offer! Don't miss out!
- Type:
- Single Family
- Sq.Ft.:
- 1,250
- Status:
- NEW LISTING
- Beds:
- 3
- Year built:
- 1975
- Baths:
- 2.00
- MLS#:
- 12205742
ADDITIONAL INFORMATION
Attention builders and investors! Large lot 100X200 with rented ranch, with 3 bed 2 bath, producing monthly income. Ranch on slab is totally updated with newer roof and windows, kitchen and bathrooms, hardwood and carpet, sidewalk and patio. Unbeatable location, as street mostly rebuilt with new construction homes already. Short walk to school and park. Rare opportunity in Northbrook! Lease that expire on 05.31.25 must be honored! Do not miss it!!!!!
Open House:
Saturday, 11/16 6:00-8:00PM
- Type:
- Single Family
- Sq.Ft.:
- 1,348
- Status:
- NEW LISTING
- Beds:
- 2
- Year built:
- 1976
- Baths:
- 2.00
- MLS#:
- 12206590
ADDITIONAL INFORMATION
Luxury living in sought after Mission Hills! 2 bedrooms & 2 baths in 2nd floor unit. Gas fireplace, 214 sq ft deck running the length of the unit with sliding doors to both bedrooms and living room/dining area. Glenview school district 31 and Glenbrook North High School district 225. Come experience Mission Hills country club feeling. 24 hour guards in this gated community, offering 6 swimming pools, walking paths, and beautifully landscaped grounds
$824,000
1124 Dell Road Northbrook, IL 60062
- Type:
- Single Family
- Sq.Ft.:
- 2,590
- Status:
- NEW LISTING
- Beds:
- 4
- Lot size:
- 0.17 Acres
- Year built:
- 2007
- Baths:
- 3.00
- MLS#:
- 12197227
ADDITIONAL INFORMATION
Welcome to this stunning home heart of East Northbrook! Rebuilt in 2007, this meticulously maintained 4-bedroom, 2.5-bathroom home is a true masterpiece exuding a newer construction feel with the perfect combination of a modern layout and high end finishes. As you step inside, you're greeted by a breathtaking double-height open foyer with custom Wainscoting, that sets the tone for the rest of the home. The open concept kitchen is an entertainer's dream, featuring a large eat-at quartzite island with room for 4 people, double ovens, high end appliances, and custom cabinetry and an attached breakfast nook. The kitchen seamlessly flows into the expansive two-story family room, adorned with double-height windows that flood the space with natural light. A slider door from the family room leads to the outdoor Trex deck and beautifully fenced and landscaped yard, perfect for entertaining or relaxing. Adjacent to the family room, you'll find a well-appointed mudroom with a built-in bench and lockers, offering convenience when coming in from the detached 2-car heated garage, with plenty of storage. The first floor boasts wide plank red oak hardwood floors, 9-foot ceilings, and oversized windows with transoms, enhancing the home's bright and airy feel. Additional first-floor features include a private dining room, versatile office/living rooms, a bedroom, a powder room, and a large entry coat/storage closet. Upstairs, discover two additional bedrooms that share a full bathroom, along with a luxurious primary suite. The primary suite offers a spacious walk-in closet, tray ceiling and a recently partially updated full bathroom. The second floor also includes a large laundry room for added convenience. The unfinished basement, partially drywalled and with a bath rough-in, presents endless possibilities. It could be transformed into a playroom, workout room, or even an additional bedroom. This home is in the sought after D28 schools and conveniently located near highways, shopping, restaurants, Life Time Fitness, theaters, the mall and a brand new park, making it an ideal location for all your needs. Don't miss the opportunity to own this gorgeous home that perfectly combines modern luxury, comfort, and convenience.
- Type:
- Single Family
- Sq.Ft.:
- 1,236
- Status:
- NEW LISTING
- Beds:
- 3
- Lot size:
- 0.19 Acres
- Year built:
- 1958
- Baths:
- 2.00
- MLS#:
- 12205306
ADDITIONAL INFORMATION
Do not miss this great opportunity to own this desirable, all brick ranch in Northbrook. Perfect for downsizer or a first time home buyer. This nicely remodeled home is located on a beautiful yard adjacent to Somme Prairie Grove Natural Preserve (Somme Woods). Bright and sunny living and dining rooms offer amazing views of the serene woods via picture windows. Refaced stone fireplace is the focal point of the expansive living room. L-shaped dining room with easy access to nicely updated kitchen with neutral, white cabinets, granite countertops, backsplash, SS appliances and CT floor. Master bedroom will easily accommodate king size bed. All three bedrooms have ample closet space. Refinished hardwood floors throughout and full, remodeled bathroom completes the first floor. Finished basement features a large rec room/family room, fourth bedroom or private office for working from home, half bath, storage room and laundry/mechanical room. Roof is approx. 5 year old, furnace approx. 8 years old, water heater is 1 year old. This desirable property in sought after School District 28 is in move-in condition with possession at closing. Easy access to I-94 and I-294. Close to Downtown Northbrook, train station, bus stop, restaurants, shops, parks and schools.
- Type:
- Single Family
- Sq.Ft.:
- 2,788
- Status:
- Active
- Beds:
- 4
- Year built:
- 1981
- Baths:
- 4.00
- MLS#:
- 12199689
- Subdivision:
- Cobblewood
ADDITIONAL INFORMATION
This solid, spacious, 4+ bedroom home, has great appeal-from the interior upgrades to the patio and premium lot. Builder and long-time owner took meticulous care of this home; you won't find another unit with these quality upgrades. The lot and much of the exterior of the dwelling is maintained through the HOA. All of this and you get desirable Dist 30, state of the art Maple School as well as award winning Dist 225. A custom double door entryway opens the tour. The living room, to your right, has large windows with clear story windows at the top, wood floors as well as canned lights. The laundry and garage are strategically to the left. The updated kitchen/and cozy family-room straight ahead. There is a separate formal dining room too. Handsome tile flows in the entry hallways and dining area complimenting the refinished natural hardwood floors. The door trim, molding, and mill work with solid oak paneled doors throughout, are just some of the enhanced value. Much of the house is handicap ready with rails and a chair lift to the second floor. Upstairs has 4 generously sized bedrooms The updated primary bath boasts 2 walk in closets, a large luxurious bathroom with two sinks, a separate room for shower, tub and commode. The hall bath was also updated. There are blinds in nearly every window and overhead fans and lights in each room. This is a bright home because of the natural light but also has great overhead lighting. The basement is finished in a knotty pine and expands your living area. It has a full suite with bed/bath big cedar closet and room for play or man cave along with ample storage. The home is an Estate and being sold AS IS. It has continued to be maintained with great care. An amazing park that buts up to the elementary school is not far. Also easy access to 294/O'Hare/downtown, shopping galore and tucked into a residential area but with the convenience of an HOA. What a beautiful combination of single family with exterior home care built in.
- Type:
- Single Family
- Sq.Ft.:
- 1,250
- Status:
- Active
- Beds:
- 2
- Year built:
- 1975
- Baths:
- 2.00
- MLS#:
- 12203625
ADDITIONAL INFORMATION
Beautiful updated with all new: new paint, new kitchen cabinets, appliances and quartz counter top with new sink and both bathroom brand new with all new, new flooring, new doors, new trims, new baseboards, all rooms have new lights fixtures and much more. Sunny top floor two bedroom two bath condo in a resort like Pheasant Creek Subdivision. Airy open floor plan offers entry foyer with closet, large living room with gas starter fireplace, Private balcony of the living room. Master suit futures generously sized bedroom, plenty of closet space , vanity area and full bath. Good size second bedroom with full bathroom across the hall. Central air and heat. Coin operated laundry on the same floor. Bike room and additional double storage in the building. One open parking spot is included. Additional parking spots in the garage are available for rent. Award winning schools!!! Located between highways I-90 and I-294. Minutes to restaurants and shopping. Pheasant Creek subdivision offers outdoor pool, basketball and tennis courts, clubhouse. garage space rented for 30 a month + assigned exterior spot. if needed 2 garage space can be rented.
- Type:
- Single Family
- Sq.Ft.:
- 2,230
- Status:
- Active
- Beds:
- 3
- Year built:
- 1955
- Baths:
- 1.00
- MLS#:
- 12199782
ADDITIONAL INFORMATION
Fantastic tree-lined street, fun filled neighborhood in desirable District 28 ~ in town location. Come see this sweet, well maintained, move in ready 3 Bedroom/1 Bath/Ranch home. Freshly painted with hardwood floors throughout most. A full freshly painted Basement including a separate Laundry room and storage area. A nice deep private fenced backyard with concrete patio. 1 car garage has additional storage. Walkability 10++ to District 28 (Greenbriar elementary) Village Green, Crestwood Park, Metra Station, farmers market, restaurants, shops & beyond, all at your fingertips!. Super ready for the next lucky buyer!
- Type:
- Single Family
- Sq.Ft.:
- 1,200
- Status:
- Active
- Beds:
- 2
- Year built:
- 1973
- Baths:
- 2.00
- MLS#:
- 12201168
- Subdivision:
- Citadel
ADDITIONAL INFORMATION
Discover the condo you've been waiting for-move right in and start enjoying an effortless lifestyle! This beautifully updated, rarely available first-floor corner unit provides ultimate privacy with no shared walls. The kitchen was tastefully remodeled in 2024, featuring elegant new cabinets and stunning quartz countertops. The condo features stunning new flooring that flows beautifully throughout the entire unit. The impressive 9-foot ceilings give the space an expansive, open feel. Unique to this unit, an additional den can serve as a home office, nursery, or flex space-an exclusive feature in the building. Parking is a breeze, and the well-managed HOA offers strong reserves. Take advantage of top-notch amenities, including an outdoor pool, party room, sauna, bike room, laundry facilities, and a storage locker. All just a short walk from the train, shopping, dining, and vibrant downtown Northbrook!
$1,700,000
651 Helen Drive Northbrook, IL 60062
- Type:
- Single Family
- Sq.Ft.:
- 7,290
- Status:
- Active
- Beds:
- 6
- Lot size:
- 0.5 Acres
- Year built:
- 2002
- Baths:
- 7.00
- MLS#:
- 12195711
- Subdivision:
- Manus North Shore
ADDITIONAL INFORMATION
Welcome to this stunning, fully renovated 6-bedroom, 7-bathroom home, thoughtfully designed to offer an abundance of space for a growing family and perfect for those who love to entertain. This property boasts extensive upgrades, including a chef's kitchen, dining room, multiple outdoor patios, a fenced-in dog run, and a fully-equipped outdoor kitchen. The expansive, 2,000+ square foot finished basement adds to the allure, featuring a home theater, gym, and endless possibilities for relaxation and recreation. The main floor includes a versatile office or den with an adjacent full bath and laundry room. On the second and third floors, you'll find five spacious bedrooms & 5 full baths, including an in-law suite with a private entrance-ideal for guests or extended family. Every detail has been meticulously maintained and thoughtfully expanded to maximize comfort and optimize square footage. Do not miss out on the opportunity to make this property your next home!
$2,199,900
2176 Crabtree Lane Northbrook, IL 60062
- Type:
- Single Family
- Sq.Ft.:
- 4,040
- Status:
- Active
- Beds:
- 4
- Lot size:
- 0.23 Acres
- Year built:
- 2021
- Baths:
- 5.00
- MLS#:
- 12190184
- Subdivision:
- Highlands
ADDITIONAL INFORMATION
WOW! A REAL WINNER!!! This 4,000+ square foot newly constructed beauty is LOADED with upgrades and is a decorator SHOWCASE--both inside AND out!!! Ideally located in a PREMIUM, sought-after 'Highlands' location right in the heart of Northbrook--enjoy being near everything and just blocks to town, train, shops, library, top-rated Greenbriar K-5 school--it's no wonder everyone wants to live here! Superb workmanship abounds using the finest of the fine finishes and top-of-the-line materials which, when combined with a wonderful open floor plan and a spectacular Chalet-designed outdoor living space, together creates an exceptional home with everything you could ever dream of-and then some! Attractive peaked roof lines, head-turning curb appeal and a welcoming front porch provides the first glimpse of exciting things to come. Gourmet cooks will love the fabulous kitchen with custom cabinetry, high-end appliances such as Wolf and SubZero and huge island which opens to the extra-large dining area and family/great room with inviting fireplace. There are two separate offices/study/flex rooms on the main floor giving ample space for both work and/or play. Four spacious bedrooms are on the 2nd level, all with volume ceilings which have their own private or adjoining baths and there is a convenient laundry room with generous storage as well; additional 5th and 6th bedrooms are in the lower level. Double doors open to the romantic primary bedroom which is a retreat unto itself. Skylit vaulted ceilings add to the dramatic ambiance and a generous sitting area provides plenty of room to relax and unwind. More double doors open to the ultra-luxurious bath, complete with vaulted ceilings, stunning oversized, glass-enclosed shower, soaking tub and separate lavatory and there are two big walk-in closets as well. Lots of fun can be had in the lower level finished with fun in mind. There are rec and game areas, an entertainment area with wet bar, beverage fridge and designated wine room, full bath and storage, too; there are 2 additional bedrooms which could be an exercise and or play room, too. A large mud room with cubbies and organized closet is right off the attached three car garage and has a side door leading to the outdoor dog run. The surrounding grounds of this breathtaking beauty are simply sensational. Exquisitely planned by one of the top NorthShore's landscape architecture firms, nothing has been overlooked when designing this outdoor oasis. Flowering trees, mature bushes and colorful perennials combine with fabulous outdoor entertaining areas including two patios, outdoor fireplace, TV, hardscape/bistro/perimeter lighting and Sonos sound system and has an underground sprinkling system and is completely fenced, too. See additional features for the many, many details and custom upgrades this exceptional home has to offer! You will LOVE it!!!
$635,000
949 Surrey Lane Northbrook, IL 60062
- Type:
- Single Family
- Sq.Ft.:
- 2,075
- Status:
- Active
- Beds:
- 3
- Lot size:
- 0.33 Acres
- Year built:
- 1954
- Baths:
- 3.00
- MLS#:
- 12201225
ADDITIONAL INFORMATION
Discover this expansive, all-brick ranch home, hitting the market for the first time since its original construction by the owners in 1954. Set on a generous lot, this solidly built residence offers endless potential for customization. The spacious layout features three bedrooms and two and a half baths, ideal for creating your dream home. With an attached two-and-a-half-car garage, you'll have plenty of room for parking and storage. Enjoy serene outdoor living with two inviting screen porches, perfect for relaxing or entertaining. The full basement boasts an impressive 8-foot ceiling height, providing a blank canvas for additional living space, a recreation room, or ample storage. Situated on a quiet cul-de-sac street, this home reflects pride of ownership and a rare opportunity to bring new life to a classic property. While it needs some updating, the sturdy construction and thoughtful layout make it well worth the investment. This is an estate sale, and the property is sold as-is, offering you the chance to tailor it exactly to your taste. Located in a welcoming pocket in Northbrook, this home provides both tranquility and convenience. With its timeless brick exterior and spacious interior, this property is ready for its next chapter. This home is a rare find and awaits your vision.
- Type:
- Single Family
- Sq.Ft.:
- n/a
- Status:
- Active
- Beds:
- 2
- Year built:
- 1979
- Baths:
- 3.00
- MLS#:
- 12201948
- Subdivision:
- Villas Salceda
ADDITIONAL INFORMATION
Freshly updated ranch in Villa Salceda! Beautiful private courtyard provides a unique and inviting entryway. Expansive living and dining rooms. Updated kitchen with white cabinetry and new quartz countertops and LG appliances. Family room with gas fireplace and sliding door access to the back patio. The primary suite is quite the retreat with large walk in closet with laundry, and ensuite bathroom. Well sized secondary bedroom with ample closet space. Hall bath with new vanity and large walk-in shower. The lower level expands the home dramatically with large recreation space, bedroom, full bathroom, and large utility room. Majority of windows windows replaced, all new lighting throughout, new furnace. Roof was just replaced.
- Type:
- Single Family
- Sq.Ft.:
- 2,925
- Status:
- Active
- Beds:
- 4
- Lot size:
- 0.29 Acres
- Year built:
- 1968
- Baths:
- 3.00
- MLS#:
- 12199178
ADDITIONAL INFORMATION
The home you've been waiting for... this charming, spacious 4-bedroom colonial is located on a beautiful, quiet street. The lot is professionally landscaped & features a variety of perennials. Everything has been meticulously maintained. Off the gracious Foyer is the large, sunny Living Room w/dramatic bay window. The formal Dining Room is perfect for special occasions. Enjoy the Family Room with its stone fireplace and sliding doors to the patio. The open Kitchen offers excellent work and storage space and has a generous informal eating area. Convenient Laundry Rom off the kitchen opens to the yard and garage. A bright, private 1st flr Office w/skylight and views of the fenced yard. Four bedrooms on the 2nd floor + a cozy nook in the hallway for reading or studying. The large Primary Bedroom could accommodate a sitting area, desk, or additional closets. All three Family Bedrooms offer good closet space. Enjoy additional space in the Basement with a rec-room, work-shop area, and excellent storage. Hardwood floors throughout. Special features: Newer windows except in LR (2011). (Pella Windows 2008) Located in award winning Dist #27/225 and close to Northbrook's vibrant downtown with its many restaurants, shops, Metra Station, and Village Green Park. Close to major expressways.
- Type:
- Single Family
- Sq.Ft.:
- 1,201
- Status:
- Active
- Beds:
- 2
- Year built:
- 2018
- Baths:
- 2.00
- MLS#:
- 12201160
ADDITIONAL INFORMATION
SELLER INCENTIVE: 3 MONTHS ASSESSMENT PAID AT CLOSING FOR A TOTAL OF $10,518 BUYER SAVINGS.The Lodge of Northbrook caters to active, independent seniors aged 55 and above. The Hackberry floor plan offers 2 bedrooms and 2 full baths within a spacious 1201 square feet layout. This top-floor unit boasts northern views from a private balcony. Recently painted in neutral tones with new carpet, the condo features a stunning kitchen with espresso cabinetry, upgraded stainless steel appliances, and quartz counters. Enjoy porcelain tile flooring in the kitchen and baths. The open floor plan seamlessly connects the kitchen to the living/dining area. The primary bedroom includes an ensuite bath with a handicapped accessible shower. The generously sized second bedroom, located opposite the primary bedroom, offers an ensuite bath with a tub/shower combo and ample storage space with its walk-in closet. Ideal for a home office or guest room, this second bedroom is versatile. Convenient in-unit washer and dryer, two foyer closets, and additional storage on the balcony add to the unit's functionality. A designated parking spot in the heated garage and an extra storage locker on the same floor provide added convenience. Residents can savor a complimentary continental breakfast on weekdays in the ground-floor dining room prepared by the in-house chef. Experience the vibrant lifestyle at The Lodge of Northbrook, featuring onsite dining options, a wellness center, a workshop, community rooms for card groups, a walking path, and an outdoor patio. Resident lifestyles director plans engaging activities, and complimentary transportation within an 8-mile radius is available on weekdays. The monthly assessment covers property taxes, common insurance, utilities, internet, basic cable, exterior and interior maintenance. Residency requires income qualification, and further details can be found on The Lodge of Northbrook website. Conveniently situated near shopping, expressways, and restaurants, the community offers easy access to Ravinia, the Chicago Botanic Gardens, and various Northbrook Park District recreational facilities such as the Senior Center, golf courses, pools and tennis courts in Northbrook. Embrace a fulfilling lifestyle at The Lodge of Northbrook.
- Type:
- Single Family
- Sq.Ft.:
- 2,228
- Status:
- Active
- Beds:
- 3
- Lot size:
- 0.14 Acres
- Year built:
- 2012
- Baths:
- 4.00
- MLS#:
- 12196213
ADDITIONAL INFORMATION
In the Heart of It All - Walk Everywhere! This inviting, move-in ready home is located in the highly desirable District 28, serving Greenbriar Elementary. Sunlit and welcoming, it offers fantastic curb appeal, hardwood floors on the main level, 9-foot ceilings, spacious bedrooms, and a finished basement with a full bath. The open kitchen, features a fresh backsplash, ample cabinetry, granite countertops, stainless steel appliances, and flows seamlessly into the great room with a cozy fireplace. A sliding glass door opens to the private backyard, showcasing a brick patio and a lovely native pollinator garden. The impressive primary suite includes 12-foot cathedral ceilings, two large walk-in closets, and a spacious bath with a soaking tub, separate shower, and double sinks. A spacious 2-car garage with a 220V car charger completes this home. Perfectly positioned for a walkable lifestyle-just steps to the train, shopping, dining, library, and schools-simply unpack and enjoy!
$800,000
1739 Ivy Lane Northbrook, IL 60062
- Type:
- Single Family
- Sq.Ft.:
- 2,892
- Status:
- Active
- Beds:
- 5
- Lot size:
- 0.28 Acres
- Year built:
- 1971
- Baths:
- 3.00
- MLS#:
- 12143788
ADDITIONAL INFORMATION
**Location, Location, Location!** You can't get better than this in District 27. Welcome to this stunning five-bedroom GEM on Ivy Lane in Northbrook, backing directly up to a beautifully maintained 24-acre park. 1739 Ivy is brimming with space and character, offering hardwood flooring throughout and a prime location to customize and and create a unique home on some very well-maintained bones. Upon entering the large foyer, you'll notice the expansive living room with double doors leading into an equally spacious family room containing a charming all-brick wood-burning fireplace. Slide open the patio doors to reveal a sprawling deck where you can sip your morning coffee and take in the beautiful scenery. Natural light floods the home through windows, offering stunning views, especially in the full-sized eating area in the kitchen featuring a gorgeous bay window. A formal dining room and first-floor laundry area off the kitchen complete this inviting main-floor layout. Venture upstairs to discover ALL FIVE bedrooms, including a generously sized primary bedroom with an ensuite full bath. The four additional bedrooms have hardwood flooring, double closets, and access to another full bath. Need even more space? The huge 1,000+ sq. ft. basement provides endless opportunities to make this the home of your dreams. The true enchantment of this property lies in its expansive backyard and unique proximity to open land that will NEVER be developed. Just out your back door, West Park features a paved walking path and seasonal playing fields. A short walk through the park brings you to Northbrook Sports Center, with opportunities for entertainment and exercise for everyone, including tennis and pickleball courts, two playgrounds, public swimming pool, and ice skating rinks. Don't miss the chance to make this incredible home yours!
$535,000
65 Caribou Xing Northbrook, IL 60062
- Type:
- Single Family
- Sq.Ft.:
- 2,627
- Status:
- Active
- Beds:
- 3
- Year built:
- 1990
- Baths:
- 4.00
- MLS#:
- 12199383
- Subdivision:
- Winchester North
ADDITIONAL INFORMATION
Sun-drenched, beautiful & spacious 3BR+ loft, 2.2 baths home in Winchester North Ln. subdivision in Northbrook! This end unit with southwest exposure boasts more than 3,500 sq. ft. of comfortable living space. Hardwood floors throughout main floor & most of the 2nd floor. White kitchen with bar area & breakfast room. Cozy family room off the kitchen with gas fireplace and a dry bar. Elegant staircase leading to upstairs, an open loft/office with hardwood floors, master bedroom suite w/sitting area, large walk-in closet, bathroom with separate shower & tub, double sink. Two other bedrooms with hardwood floors, second bathroom w/2 vanities & full tub. 1st flr laundry. Fully finished basement with rec room, game room and lots of storage. Three sump pumps. This home was very well cared for. 2.5 car garage. Great location near the highway, shopping, restaurants, parks, golfing and many more amenities that Northbrook has to offer.


© 2024 Midwest Real Estate Data LLC. All rights reserved. Listings courtesy of MRED MLS as distributed by MLS GRID, based on information submitted to the MLS GRID as of {{last updated}}.. All data is obtained from various sources and may not have been verified by broker or MLS GRID. Supplied Open House Information is subject to change without notice. All information should be independently reviewed and verified for accuracy. Properties may or may not be listed by the office/agent presenting the information. The Digital Millennium Copyright Act of 1998, 17 U.S.C. § 512 (the “DMCA”) provides recourse for copyright owners who believe that material appearing on the Internet infringes their rights under U.S. copyright law. If you believe in good faith that any content or material made available in connection with our website or services infringes your copyright, you (or your agent) may send us a notice requesting that the content or material be removed, or access to it blocked. Notices must be sent in writing by email to [email protected]. The DMCA requires that your notice of alleged copyright infringement include the following information: (1) description of the copyrighted work that is the subject of claimed infringement; (2) description of the alleged infringing content and information sufficient to permit us to locate the content; (3) contact information for you, including your address, telephone number and email address; (4) a statement by you that you have a good faith belief that the content in the manner complained of is not authorized by the copyright owner, or its agent, or by the operation of any law; (5) a statement by you, signed under penalty of perjury, that the information in the notification is accurate and that you have the authority to enforce the copyrights that are claimed to be infringed; and (6) a physical or electronic signature of the copyright owner or a person authorized to act on the copyright owner’s behalf. Failure to include all of the above information may result in the delay of the processing of your complaint.
