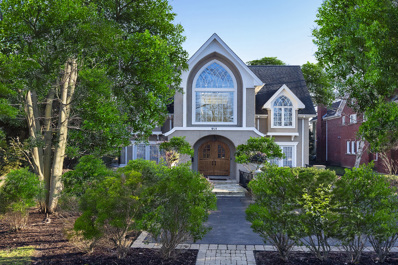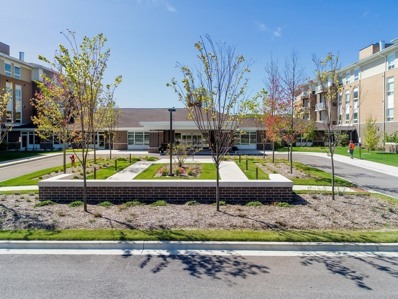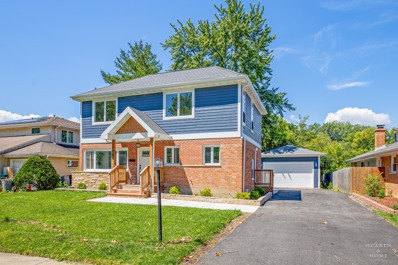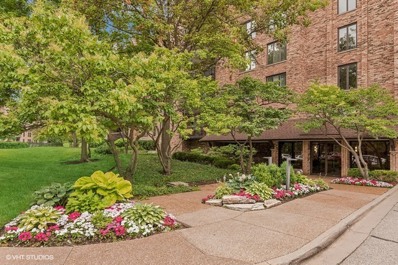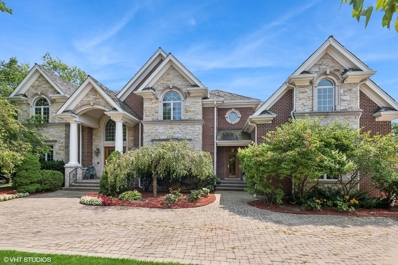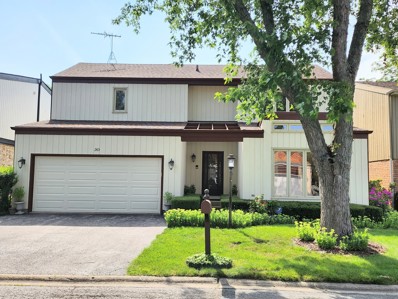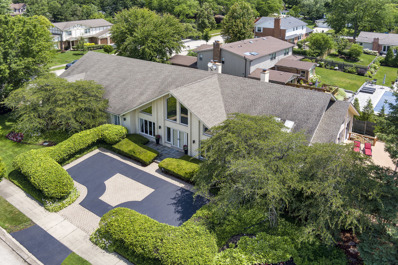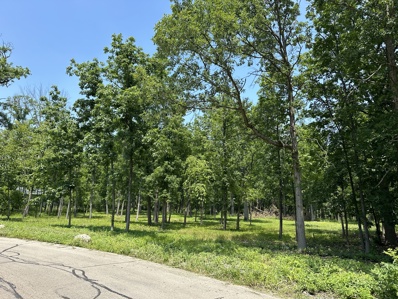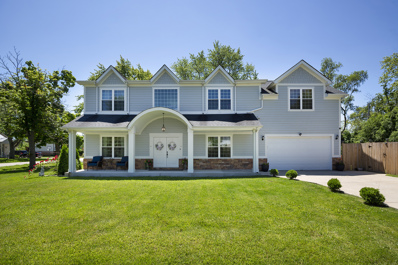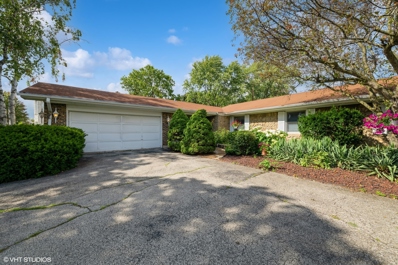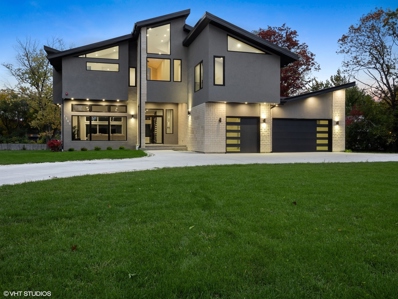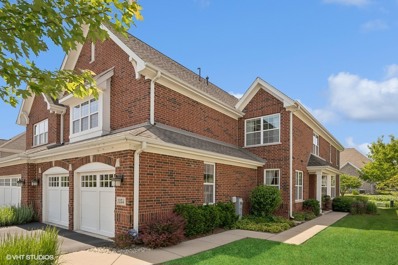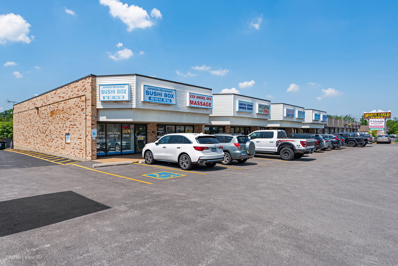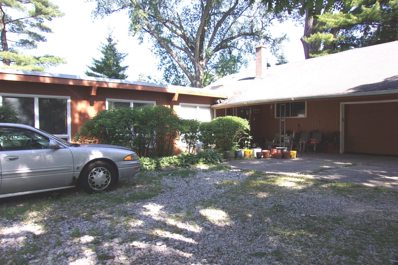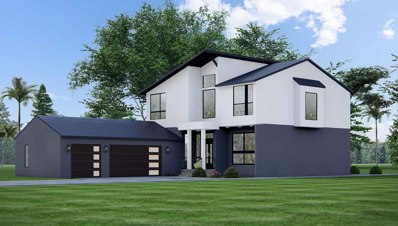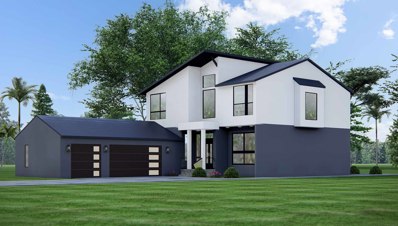Northbrook IL Homes for Rent
- Type:
- Single Family
- Sq.Ft.:
- 2,713
- Status:
- Active
- Beds:
- 4
- Lot size:
- 0.2 Acres
- Year built:
- 1972
- Baths:
- 4.00
- MLS#:
- 12127266
- Subdivision:
- Huntington
ADDITIONAL INFORMATION
CLASSY CUSTOM CHARLES~Welcome home to 3755 Charles Drive, located in the highly sought-after Huntington's District 27. This upgraded, renovated, expanded model features an extra-large, open-concept dining and living room combination that leads to a 2nd patio, perfect for holiday gatherings & unique to this model. The home boasts a stunning chef's kitchen, renovated five years ago, with thick white quartz countertops, striking dark custom cabinetry, island, a Wolf range, & Dacor double ovens. The main level showcases trendy diagonal dark hardwood floors, while the second level features brand new carpet with hardwood underneath. The cozy family room offers a gas fireplace and sliders leading to a charming brick paver patio. Enjoy ample storage throughout home with built-in units and walk-in closets, complete with organizers. The updated main hall bathroom features dual sinks. In the basement you'll find a finished recreation space, office and convenient half bath. Additional updates include brand-new HVAC, a newer hot water heater, and a sump pump with a back-up system. The exterior is finished with maintenance-free Hardie board siding. The paver patio is serene off the family room protected by trees. This popular neighborhood hosts block parties. It's near fabulous Wood Oaks Green Park and Jr. High. Award-winning District 27 is sought after for its high performing academics and extracurricular activities. Welcome home to 3755 Charles where style meets function. Come for a visit, stay for a generation!
- Type:
- Single Family
- Sq.Ft.:
- n/a
- Status:
- Active
- Beds:
- 2
- Year built:
- 1975
- Baths:
- 2.00
- MLS#:
- 12127204
- Subdivision:
- Pheasant Creek
ADDITIONAL INFORMATION
Beautifully renovated Pheasant Creek 2 BR, 2 BA condo with open floor plan overlooks grassy area and pool. Resort style living. Sliding doors to patio. Gorgeous kitchen opens to great room. Walls have been removed to create a wonderful open feeling. In unit LAUNDRY. Huge primary suite with upgraded private bath. Hall bath has been renovated too. Underground parking spot #13. Storage area on the same floor as the unit. Freshly painted with Neutral decor and ready to move-in condition. Extensively renovated since 2018. Lives like a ranch home with patio. Great Northbrook location - close to award winning elementary school district 27 and Glenbrook North High School, fantastic parks, shopping and transportation. A great place to call home!
$1,500,000
541 Helen Drive Northbrook, IL 60062
- Type:
- Single Family
- Sq.Ft.:
- 5,443
- Status:
- Active
- Beds:
- 6
- Lot size:
- 0.5 Acres
- Year built:
- 2002
- Baths:
- 7.00
- MLS#:
- 12108807
ADDITIONAL INFORMATION
Nestled on a quiet, private street in the heart of Northbrook, there's a home that has stood the test of time, waiting to welcome the perfect family to its warm embrace. This isn't just any house-it's a place where traditions are honored, where every corner is filled with charm, and where memories are ready to be made. Stepping through the front door, you're greeted by a world of elegance and grandeur of traditional design in every detail. Spiral staircase is a piece of art on its own, stately pillars, tall crown moldings, and deep tray ceilings evoke classical sophistication. Rich custom paint, beautifully framed old pictures, and sumptuous heavy drapes enhance the luxurious atmosphere. This home exudes a warm and inviting ambiance, blending historical charm with modern comfort to create a space that is both distinguished and welcoming. Well-designed floor plan gives it a seamless flow from one room to another. The formal dining room is the perfect setting for family dinners, holiday gatherings, and celebrations that will be remembered for years to come. The heart of this home, the custom kitchen, is nothing short of a chef's dream. Built-in high end appliances, a large granite island with a second sink, and a breakfast table make this the perfect spot for morning pancakes, after-school snacks, and everything in between. The family room, with its cozy fireplace (one of 3!) and sliding doors leading to the backyard, is where evenings will be spent as the family gathers together. Main floor bedroom has its own private bath in addition to a powder room for guests. Upstairs, five spacious bedrooms await, each with its own bathroom, offering the perfect blend of privacy and comfort. The master suite is a true retreat, with vaulted ceilings that soar above you and a spa-like bathroom that includes a custom walk-in steam shower and two big custom built California closets. For families with little ones, the Jack-and-Jill bathroom between two of the bedrooms is ideal, giving kids their own space while still staying close by. 2nd floor laundry is a must nowadays and it takes up the entire loft which is currently being used as a massage room. The full 2700 sq.ft. basement is an entertainer's paradise. Imagine hosting friends in the custom bar area, playing pool and cooking up a feast in the second kitchen, or indulging in the private sauna after a long day. If you are looking for a little project to make it your own - there is a movie theater and a wine cellar waiting to be finished. With 2 staircases, 4 whirlpools, 3 fireplaces, maintenance free deck and 3 car garage, this Northbrook home is nothing short of extraordinary - it's a place where memories are made, where traditions are created, and where a family can truly grow. It's a home that offers both the luxury of modern living and the warmth of a time-honored tradition. It's waiting for the right family to come and make it their own. Could that family be yours?
- Type:
- Single Family
- Sq.Ft.:
- 1,562
- Status:
- Active
- Beds:
- 2
- Year built:
- 1978
- Baths:
- 3.00
- MLS#:
- 12134011
- Subdivision:
- Mission Hills
ADDITIONAL INFORMATION
Beautiful townhouse in a prime location within popular Mission Hills! Large, kitchen with breakfast nook eat-in, white European style cabinets, Heat resistant Corian countertops, tile backsplash, and stainless-steel appliances. Durable Berber carpet throughout most rooms and custom plantation shutters in 2nd bedroom. Open dining room and living room with Marble fireplace and Double sliding doors off the living and dining rooms overlooking the greenspace of the old golf course. First floor half bath, with Sheryl Wagner Sink. The Master Bedroom has sliding doors to a private balcony to enjoy peaceful views. The dressing area consists of a walk-in closet, bathroom with tub/shower, and built-in vanity. A nice sized guest bedroom en suite with great closet space on the second floor, The laundry is in the roughed in unfinished basement with plumbing for tub/shower & toilet, 2 car garage spaces with 2 car spaces of outdoor parking. Mission Hills is a lovely, gated community with pools and walking paths.
$1,299,900
915 Shermer Road Northbrook, IL 60062
- Type:
- Single Family
- Sq.Ft.:
- 4,322
- Status:
- Active
- Beds:
- 5
- Lot size:
- 0.3 Acres
- Year built:
- 1995
- Baths:
- 5.00
- MLS#:
- 12134498
- Subdivision:
- East Northbrook
ADDITIONAL INFORMATION
Reflecting the magnificent style of iconic architecture of the past, this one-of-a-kind masterpiece, serenely set back on the "Sheridan Road" of Northbrook, blends the spectacular light-filled splendor of charmng arched windows with all the modern amenities so sought after today! Newly constructed in 1995, this light-filled 4,300+ square foot 5 bedroom, 4.1 bath beauty with 3 car garage and front and back staircases, boasts grand sized rooms, 9'+ ceilings, a dramatic 2-story family room with soaring stone fireplace (1 of 2), a gourmet kitchen with center island, a main floor bedroom/bath or office, a fantastic primary suite/wing and 4 outdoor entertainment areas just to name a few of the many amenities this fabulous home has to offer! Set back and nestled on a beautiful tree-filled street filled with like-sized homes and just blocks to town, this truly special custom home is truly like no other! Two sets of stately pillars provide an elegant entrance to this extraordinary home. A flagstone walkway and pretty portico lead to the arched, solid-oak double doors which, when opened, gives guests the first glimpse of special things to come. The breathtaking height of the vaulted ceilings, complimented by striking beamed 'buttresses', numerous skylights and cathedral windows accentuate the impressiveness of the dramatic foyer which has a staircase leading to the 2nd floor gallery overlooking the family room. French doors open to the large living room (or 2nd family room/library/flex room) complete with oversized windows and pretty moldings; an inviting wood burning fireplace (1 of 2) is flanked by floor-to-ceiling bookcases adding to the warm ambiance. Another set of French doors open to the 5th bedroom, currently used as a main floor office, which has an adjoining full bath and both rooms have French doors leading out to individual stone terraces perfect for parties or relaxing and enjoying the lush surrounding grounds. The family room is simply sensational! Boasting a soaring 2-story stone fireplace, this truly great room has windows everywhere--all of which capture magnificent natural light and views of the surrounding tree-filled grounds. Built-in cabinetry with wet bar will be sure to provide entertaining fun and the party can continue outdoors to the flagstone patio where nature and tranquility abound. Everyone will enjoy the extra-large kitchen complete with a large center island and professional series appliances including SubZero/Thermador/Bosch/JennAir, plus there are work and serving stations, a walk-in pantry and roomy eating area as well. Four additional large bedrooms are located in the upper level, each having walk-in closets and private or connecting baths. The romantic primary bedroom suite, in a separate wing, features volume ceilings and its own balcony providing a peaceful retreat 24-7. There is a luxurious spa-like bath with jacuzzi and steam shower and 3 sets of closets including 2 organized walk-ins. An enormous (72' long!) lower level with 9' ceilings is ready to be finished for any future rec, game and exercise/theater or wonderful to use as a fabulous area for shinny hockey, workroom or storage. The mud room with cubbies and 2nd staircase is right off the attached 3-car garage and there is a laundry room, powder room and convenient exterior side entrance. Professional landscaping including an underground sprinkling system, flowering trees, mature bushes and colorful perennials further enhance the already enchanting look of this distinctive and exceptional home in a premier and picturesque Northbrook location!
- Type:
- Single Family
- Sq.Ft.:
- 1,575
- Status:
- Active
- Beds:
- 3
- Year built:
- 2018
- Baths:
- 2.00
- MLS#:
- 12126777
ADDITIONAL INFORMATION
The Lodge of Northbrook presents the luxurious Red Mahogany floor plan, specially designed for those 55 and older seeking an independent and vibrant community. This spacious third floor unit boasts 3 bedrooms, 2 full baths, and 1575 square feet of comfort. Revel in western views from your private balcony and admire the freshly painted interiors in a soothing neutral palette. Admire the elegant wood flooring throughout and the exquisite kitchen equipped with white cabinetry, new stainless steel appliances, and quartz counters. The open floor plan seamlessly connects the kitchen with the living/dining area, creating a perfect space for relaxation and entertainment. The primary bedroom features a generous walk-in closet and an ensuite bath with a double vanity and upgraded accessible tub. The second bedroom, equally spacious and private, includes an ensuite bath with a convenient accessible shower and a sizable walk-in closet for ample storage. The versatile third bedroom can serve as a guest room or office. This unit also includes a full-size washer and dryer, two foyer closets, additional storage on the balcony, and an assigned parking spot in the heated garage. Residents can savor a complimentary continental breakfast prepared by the in-house chef on weekdays and take advantage of the various amenities like onsite dining options, wellness center, community rooms, walking path, and outdoor patio. Partake in a range of activities organized by the resident lifestyles director and enjoy complimentary transportation within an 8-mile radius on weekdays. The monthly assessment covers property taxes, insurance, utilities, internet, cable, exterior and interior maintenance, with income qualification required for residency. Discover more about this exceptional lifestyle on the Lodge of Northbrook website, conveniently located near shopping, expressways, and dining options, including attractions like Ravinia and the Chicago Botanic Gardens just a short drive away. Experience the Northbrook lifestyle with its array of activities, from the senior center to golf, tennis, and pickle ball, along with many Northbrook Park District offerings.
- Type:
- Single Family
- Sq.Ft.:
- 1,700
- Status:
- Active
- Beds:
- 3
- Year built:
- 1980
- Baths:
- 2.00
- MLS#:
- 12122167
- Subdivision:
- Ville Du Parc
ADDITIONAL INFORMATION
Absolutely beautiful contemporary top floor 2 BR + Den/Bedroom condo at Ville Du Parc. Marvelous updated kitchen with Quartz countertops , 42 inch white cabinetry, stainless steel appliances, subway tile backsplash and casual dining space. Both baths have been completely remodeled with custom Quartz & tile works. Unit features wood laminate flooring, beautiful light fixtures, and doors with modern chrome hardware. Energy efficiency programmable thermostat and newer HVAC system. In-unit laundry Room includes a utility sink and newer washer and dryer. The 400sf private Terrace is surrounded by trees within this quiet location and is great for BBQ's and entertaining! Large storage room off terrace area plus additional storage cage in the garage. Amenities include tennis court, swimming pool and park. Excellent schools. A must see! No rentals or pets allowed. There are 4 units in the building, no elevator.
$700,000
906 Meadow Road Northbrook, IL 60062
- Type:
- Single Family
- Sq.Ft.:
- 1,827
- Status:
- Active
- Beds:
- 4
- Lot size:
- 0.18 Acres
- Year built:
- 1956
- Baths:
- 4.00
- MLS#:
- 12086417
ADDITIONAL INFORMATION
Total gut rehab with so much NEW and an added 2nd floor! Gorgeous NEW kitchen featuring quartz countertops and island, stainless steel appliances, tile backsplash, and 42" white cabinets! NEW hardwood floors throughout first floor! Spacious living area with NEW electric fireplace with NEW quartz! Recessed lighting! NEWLY added second floor with brand NEW carpet! Generous primary suite with walk-in closet and en suite bathroom NEW vanities, lighted mirror, and tile shower! Three additional bedrooms on 2nd floor with spacious closets with plenty of storage! NEWLY finished basement with enormous recreation room, additional powder room, and storage with NEW luxury vinyl plank flooring! NEW oversized two-car garage! NEW plumbing throughout! NEW mechanicals! NEW electrical! NEW roof! NEW driveway! NEW fence! Located just steps to downtown Northbrook! Don't miss out!
- Type:
- Single Family
- Sq.Ft.:
- 2,340
- Status:
- Active
- Beds:
- 2
- Year built:
- 1983
- Baths:
- 3.00
- MLS#:
- 12118678
ADDITIONAL INFORMATION
WELCOME HOME TO THIS IMPECCABLY DESIGNED 2340sf, 2 BED/2 BATH + DEN W/ LUSH GREEN SPACE FACING VIEWS LUXURY CONDO IN THE GATED COMMUNITY OF MISSION HILLS! NO STONE LEFT UNTURNED! GORGEOUS NEUTRAL HARDWOOD FLOORING THROGH-OUT, RECESSED LIGHTING THROUGH-OUT, NEW WINDOWS & ALL 4 SLIDERS, HIGH END S/S KITCHEN APPLIANCES, LOADS OF RIFT SAWN WHITE OAK CUSTOM CABINETRY, QUARTZITE COUNTERTOPS & FULL HEIGHT BACKSPLASH, UNDER CABINET KITCHEN LIGHTING, REMOTE CONTROL PORCELAIN TILED FIREPLACE, BUILT IN DESK/SHELVING & EXTRA CLOSET IN THE DEN. ELEGANT WALLPAPER ADDS OPULENCE TO A STUNNING POWDER ROOM & KITCHEN! THE LARGE PRIMARY HAS BUILT IN CABINETRY FLANKING EITHER SIDE OF THE ROOM FOR EXTRA STORAGE & A HUGE WALK IN CLOSET! THE SPA LIKE PRIMARY BATH HAS DOUBLE SINKS WITH A MAKE-UP AREA W/ AN OVERSIZED LINEN CLOSET & WALK-IN SHOWER. THE 2ND BATH HAS A SHOWER/TUB COMBO. ALL CABINETRY IS CUSTOM! ALL CLOSETS ARE BUILT IN, SOLID DOORS THROUGH-OUT! THE IN-UNIT LAUNDRY HAS AN OVERSIZED PANTRY FOR EXTRA STORAGE. 2 LARGE BALCONIES WITH SPECTACULAR VIEWS! ABSOLUTLY NOTHING TO DO BUT HANG UP YOUR CLOTHES! 24 HOUR GATED SECURTIY, 6 HEATED OUTDOOR SWIMMING POOLS, WALKING TRAILS, COUNTRY CLUB LIVING! *The sellers will not be able to close until March 2025*
$1,999,000
2965 Walters Avenue Northbrook, IL 60062
- Type:
- Single Family
- Sq.Ft.:
- 9,085
- Status:
- Active
- Beds:
- 6
- Lot size:
- 0.66 Acres
- Year built:
- 2004
- Baths:
- 7.00
- MLS#:
- 12120647
ADDITIONAL INFORMATION
Introducing an unparalleled architectural gem: this custom all-brick and stone estate sprawls across a lush .66-acre lot, boasting a bricked paved circular driveway that sets the tone for luxury. Step into the grand two-story foyer with a stunning bridal staircase that commands attention. The living room, with its gleaming hardwood floors and double-tiered ceiling, offers a refined space for relaxation. Adjacent, the dining room connects seamlessly to a butler's pantry equipped with a wine cooler and sink, perfect for effortless entertaining. The gourmet kitchen is a culinary masterpiece, featuring bespoke cabinetry, expansive granite counters with a full-height backsplash, an elongated island with a vegetable prep sink, SubZero refrigerator, Viking range/double oven with a pasta filler, a desk planning area, a substantial walk-in pantry, and a sun-drenched breakfast nook overlooking the serene backyard. This culinary haven flows into the vast family room, which soars with a two-story ceiling and magnificent quarter-arched Palladian windows, bathing the space in southern light. The first floor also offers versatility with an optional office or sixth bedroom featuring an en suite and coffered ceilings, a guest powder room, a mudroom with laundry facilities, and direct access to the four-car garage. Ascend the double staircase to the second level, where a dramatic catwalk provides views over the main living areas. The primary suite is a sanctuary, complete with a Juliette balcony, a fireplace with a granite surround and built-in niche for a TV, a double tray ceiling, dual oversized walk-in closets, and a Tuscan-inspired spa bath with a jetted tub for two, a separate steam shower with jet sprays, dual vanity sinks, heated floors, a make-up area, and a private water closet. The upper level continues to impress with two junior en suites and a Jack and Jill suite, offering a total of five exquisitely finished bedrooms. The lower level is an entertainer's paradise, featuring radiant floor heating throughout, a recreation room with a brick surround fireplace, a game area, a wet bar, a theater room, a full bath with a steam shower, a sauna, a wine cellar, and abundant storage. Outdoors, the expansive backyard is a private oasis, complete with a brick-paved patio and an inviting outdoor fireplace. Additional highlights include freshly painted interiors, detailed trim work on every level, Pella windows, and an integrated speaker and intercom system. Located within the award-winning Glenbrook North High School district and just moments from the Metra, premier shopping, dining, golf courses, expressways, and recreational parks, this residence offers an unparalleled lifestyle of luxury and convenience.
- Type:
- Single Family
- Sq.Ft.:
- 1,350
- Status:
- Active
- Beds:
- 2
- Year built:
- 1956
- Baths:
- 2.00
- MLS#:
- 12118284
ADDITIONAL INFORMATION
Highly desirable 2 bedroom / 2 bath condo with a huge balcony. Kitchen updated with new high end appliances in 2019, both bathrooms redone 2023 including a new walk in shower in the Primary en-suite and a large soaker tub in the secondary bathroom, HVAC replaced in 2022. Beautiful fireplace in the living room gives a warm and welcoming feel to the whole unit. Hardwood floors throughout. Building recently completed a new roof and deck / patio painting. Unit comes with a storage unit, bike storage, and an assigned indoor parking spot along with ample parking outside and a natural gas line for an outdoor grill. Assessments include Cable, Internet and Phone, pools, tennis courts, wal along with 24/7 security and all building maintenance
- Type:
- Single Family
- Sq.Ft.:
- n/a
- Status:
- Active
- Beds:
- 4
- Year built:
- 1978
- Baths:
- 3.00
- MLS#:
- 12117808
ADDITIONAL INFORMATION
This fabulous and spacious 4-bedroom home is located in the highly desirable Cobblewood subdivision. The house features numerous windows, allowing an abundance of natural light to fill the space, and showcases tasteful finishes throughout. The nicely updated kitchen includes stainless steel appliances, granite counters, and an eating area. The home also offers a family room, living room, and dining room. The laundry is conveniently located on the first floor. The Master Suite boasts a large bedroom, a double walk-in closet, and a large bathtub. The generously sized bedrooms are adorned with soothing colors throughout the home. The roof was replaced in 2020, the water heater in 2023, the exterior was newly painted in 2024, and the AC was updated in 2017. The property is situated within the highly desirable and top-rated Willow brook Elementary, Maple Junior High, and Glenbrook North High School districts. The HOA covers extensive exterior maintenance and repairs, including the roof, siding, brick, and tuckpointing, as well as regular landscaping and snow removal. This wonderful, move-in-ready home is waiting for you!
$1,599,950
1319 Horizon Lane Northbrook, IL 60062
- Type:
- Single Family
- Sq.Ft.:
- 4,442
- Status:
- Active
- Beds:
- 4
- Lot size:
- 0.4 Acres
- Year built:
- 1987
- Baths:
- 5.00
- MLS#:
- 12109121
ADDITIONAL INFORMATION
Dreaming of one floor living in a resort-like setting? Love entertaining? Indulge yourself--you deserve this spectacular, one-of- a-kind 4,400+ square foot, 4+ bedroom, 4.1 bath contemporary brick RANCH, brilliantly designed for enjoying a luxurious yet comfortable lifestyle including a fabulous outdoor oasis with sparkling in-ground pool! Exciting first describes the moment you see this head-turning beauty from the attractive brick patterned front drive to the striking California-styled A-Frame entrance with stunning custom double doors. Step into the breathtaking foyer with dramatic vaulted ceilings, soaring windows, and discover the fabulous open floor plan which together create exciting immense architectural appeal everywhere throughout this exceptional home. The spacious living room and the adjacent 33' great room feature an inviting two-sided fireplace, creating a separate yet open feel. Nearby is the formal dining room providing a perfect place to host small or large gatherings with ease. Gourmet cooks will LOVE the beautiful kitchen, with walk-in pantry, boasting abundant cabinetry with every modern convenience including pull-outs, appliance lift and storage garage and big center island with 2nd sink, beverage fridge and seating area. Top appliances include SubZero refrigerator + 2 drawer fridges, two sets of dishwashers including Bosch + 2-drawer Fischer & Paykal, Dacor double ovens and range. The XL breakfast room, bordered by an entertainment bar and a double-sided serving bar opens to the great room and has a wall full of floor-to-ceiling windows overlooking and opening to the super-sized 49' x 18' party deck and magnificent in-ground pool with built-in jacuzzi--it just doesn't get any better!!! The bedroom wing consists of four spacious bedrooms, three with private or connecting baths; a 5th bedroom is in the lower level. Double doors open to the romantic primary suite complete with vaulted ceilings, fireplace, spa-like bath with jacuzzi and glass-enclosed shower with multi-head sprays and two walk-in organized closets. Completing the main level is the distinguished office highlighted by more volume ceilings and soaring windows. Loads of fun and play can be had in the lower level-designed with one thing in mind-FUN! There is a massive game area, an entertainment area with big, mirrored wet bar including built-in fridge, huge rec/playroom, a 5th bedroom which could be an exercise room or home theater, full bath and several XL storage areas, one of which could be the future wine cellar if desired--you name it--this lower level can accommodate it! The main floor laundry with 2 sets of closets and cubby area opens to the side-load 3 car heated garage with easy-care epoxy flooring. Professional landscaping, with underground sprinkling system, includes flowering trees, mature trees and evergreens and colorful perennials enhancing the look of this truly exceptional and magnificent home! See additional information for detailed features!
- Type:
- Single Family
- Sq.Ft.:
- 1,723
- Status:
- Active
- Beds:
- 3
- Year built:
- 1961
- Baths:
- 2.00
- MLS#:
- 12113454
- Subdivision:
- Northbrook Knolls
ADDITIONAL INFORMATION
Terrific all brick Ranch in Northbrook Knolls neighborhood. Three beds, plus den with built-ins, 2 full baths (primary with nicely appointed shower), 2 car attached garage. Some hardwood, recessed lighting, kitchen renovated in '03 with high end materials of the time, wood cabinetry, granite counter and backsplash, wood floor and raised ceiling. Other maintenance and improvements: Furnace 2015, AC 2016, Lift Master 2017, double ovens 2019, 50 gal hot water heater 2020, replaced sewer line 2023. Sliders to large aggregate patio and very lushly landscaped yard from Den. Two sets of laundry, one up, one down. Very large basement with loads of storage. Bring your ideas and take advantage of this wonderful opportunity! Agent related to seller. House is "as is".
$1,395,000
7 Bridlewood Road Northbrook, IL 60062
- Type:
- Land
- Sq.Ft.:
- n/a
- Status:
- Active
- Beds:
- n/a
- Lot size:
- 1.2 Acres
- Baths:
- MLS#:
- 12096608
ADDITIONAL INFORMATION
LAST BUILDABLE LOT AVAILABLE ON HIGHLY DESIRABLE BRIDLEWOOD RD. IN PRIME EAST NORTHBROOK LOCATION! OVER AN ACRE OF LAND OPEN TO YOUR CUSTOM DESIGN AND IDEAS!! SURVEY AVAILABLE UPON REQUEST!!
- Type:
- Single Family
- Sq.Ft.:
- 3,100
- Status:
- Active
- Beds:
- 5
- Lot size:
- 0.27 Acres
- Year built:
- 1955
- Baths:
- 3.00
- MLS#:
- 12105314
ADDITIONAL INFORMATION
Move right into this newly rebuilt 4-5+ bedroom, 3 full bath home with attach car garage and an outdoor oasis people only dream about! Head turning curb appeal, charming front porch, stone and James Hardie siding provide the first glimpse of great things to come! Step inside and see hardwood floors throughout the main living area; the living and dining room combine for an open airy look and there is a convenient main floor 5th bedroom or office with a full bath just steps away. Gourmet cooks will love the attractive all white kitchen with beautiful quartz counters and top stainless steel appliances such as Dacor 6 burner oven and LG refrigerator which opens up to the wonderful super-sized family room with windows everywhere. A French door opens to the fabulous, fully-fenced backyard and several entertainment areas including a fun, covered wraparound bar with TV, big dining area, built-in kitchen/serving area with grill and a huge patio with free-standing masonry fireplace--all which will surely make any party special. Upstairs there are four spacious bedrooms, a handy second floor laundry and an extra-large loft/2nd family room which could be a 6th bedroom if needed. Romantic best describes the primary bedroom which boasts trayed ceilings, an ultra-luxurious bath with glass-enclosed shower and two, deep organized walk-in closets. Truly a home to enjoy now and forever! **NOTE: HOME DOES NOT HAVE A BASEMENT.**
- Type:
- Single Family
- Sq.Ft.:
- 2,879
- Status:
- Active
- Beds:
- 4
- Lot size:
- 0.78 Acres
- Year built:
- 1969
- Baths:
- 3.00
- MLS#:
- 12097883
ADDITIONAL INFORMATION
Welcome to your garden oasis ~ this sprawling ranch is larger than it looks! Walls of windows provide enchanting backyard views from the kitchen, family room, and sunroom. Tubular skylights create natural light throughout the home. Large room sizes with hardwood floors, and hardwood under all carpeting in bedrooms. Chef's kitchen with island seating and a table area. Enjoy your fireplace from both the kitchen and the family room! Sunroom leads to manicured gardens and inground pool. Tennis court in backyard doubles as a basketball court, complete with lighting for night-time use. The pergola covered patio overlooks the courts, providing your guests with a comfortable viewing area. Host all your outdoor events in-style with electrical access strategically placed throughout the yard. The oversized pool house/garden shed provides ample storage with an asphalt foundation. Lovingly maintained, the property is surrounded by mature trees and lush garden beds, creating a private feel in the middle of GBN District 225. Laundry room leads to side yard with fenced-in dog run. *AS-IS Sale* This gem won't last long!!
$2,650,000
783 Greenwood Road Northbrook, IL 60062
- Type:
- Single Family
- Sq.Ft.:
- 7,500
- Status:
- Active
- Beds:
- 5
- Year built:
- 2024
- Baths:
- 6.00
- MLS#:
- 12091585
ADDITIONAL INFORMATION
Opening up for customizations! The project has started and buyers can fully customize this luxury new home. Wide range of finishes to pick from including layout changes where possible. Some of the finishes include high-end kitchen appliances, custom kitchen, triple pane windows, finished basement with a bedroom and a full bathroom, metal roof, 3-car garage. 1 bedroom on the main level. Washer/Dryer on 2nd level. All pictures are representative of projects completed by the same builder and very close to this new home's design and finishes. Offers can be submitted now.
- Type:
- Single Family
- Sq.Ft.:
- 2,767
- Status:
- Active
- Beds:
- 4
- Year built:
- 2013
- Baths:
- 3.00
- MLS#:
- 12073472
- Subdivision:
- Meadow Ridge
ADDITIONAL INFORMATION
SELLER WILL PAY 6 MONTHS HOA FEE FOR CONTRACT RECEIVED ON OR BEFORE 12/31/2024 AND CLOSING WITHIN 60 DAYS OF ACCEPTED OFFER. Serenely elegant Four bedroom, two-and-one-half bath, at Northbrook's coveted, gated community Meadow Ridge. The generous and flexible floorplan offers two levels of comfortable living including the seldom available feature of four bedrooms on the 2nd level. Handsome features include oak flooring throughout including the staircase, the Family room features a gas fireplace flanked by custom cabinetry, kitchen provides top of the line stainless kitchen aid appliances and handsome granite counters with full height back splashes. The generous laundry room offers excellent storage and LG washer and dryer. The main level has a wonderful flow with kitchen, breakfast area, family room, dining and living rooms all distinct but seamlessly connecting. The living room can also be used as an office, study, or even an additional guest bedroom. On the second level, the primary suite features a luxury spa bath and custom fitted walk-in closet. Three additional bedrooms and a second full bath complete the floor. Other important features include the oversized two car garage and a private patio off one of the three waterways, ideal for alfresco dining. Meadow Ridge offers tranquil living, with beautiful mature landscaping, attended, gated entrance, and easy access to shopping, dining, many important services, and two major highways. NOT to be missed.
- Type:
- Single Family
- Sq.Ft.:
- 1,544
- Status:
- Active
- Beds:
- 3
- Lot size:
- 0.46 Acres
- Year built:
- 1950
- Baths:
- 2.00
- MLS#:
- 12082342
ADDITIONAL INFORMATION
Situated on a nearly one-half acre lot located just minutes from downtown Northbrook, YMCA, West Park, area schools, highway 294, and much more. This freshly painted ranch home offers family room with gas log fireplace, living room with French doors leading to large deck. Gleaming hardwood floors, flexible floor plan. 3 Bedrooms. The third bedroom could be an office or workout room with a full bath and an outside entrance. Updated Kitchen w/granite counters and stainless-steel appliances, stacked washer & dryer. There is a gazebo in the magnificent huge, fenced yard as well as a 2-car garage . A perfect home as a starter or to downsize.
- Type:
- Retail
- Sq.Ft.:
- 9,088
- Status:
- Active
- Beds:
- n/a
- Year built:
- 1982
- Baths:
- MLS#:
- 12081145
ADDITIONAL INFORMATION
This stabilized multi-tenant retail center features long-established tenants in a high-visibility location with significant foot traffic. Tenants include Sushi Box, a massage salon, Vortex Vape, a hair salon, an acupuncture clinic, a dentist's office, and a Mexican restaurant. Prominently situated along Milwaukee Ave at the edge of a major business and industrial district, the property is nestled between significant retail corridors. It is near national retailers, large shopping centers, and densely populated residential neighborhoods. The well-maintained and attractive retail building totals 9,088 square feet, offering two points of access and ample parking for over 40 cars. Don't miss out on this exceptional investment opportunity!
$1,750,000
3190 Landwehr Road Northbrook, IL 60062
- Type:
- Single Family
- Sq.Ft.:
- 1,800
- Status:
- Active
- Beds:
- 4
- Lot size:
- 1.6 Acres
- Year built:
- 1926
- Baths:
- 3.00
- MLS#:
- 12079335
ADDITIONAL INFORMATION
Prime Real Estate - 1.6 Acres may be subdivided into buildable lots. Mid Century House that was added in the 1960's that does need updating & work. Vaulted Ceiling in Living Room w/ knotty pine wood throughout. The Kitchen & Dining Room is a couple of steps up from the living room. Value is in the Land or Build a Dream Home of your very own...Maybe a possible Medical Building being so close to the Hospital or School District Office Building, so many possibilities in Unincorporated Cook County with a possible variance. Never know until you ask! (Pynsky Dr. road easement south of property.) Selling AS-IS.
$2,650,000
771 Greenwood Road Northbrook, IL 60062
- Type:
- Single Family
- Sq.Ft.:
- 7,500
- Status:
- Active
- Beds:
- 5
- Lot size:
- 0.5 Acres
- Year built:
- 2024
- Baths:
- 6.00
- MLS#:
- 12075973
ADDITIONAL INFORMATION
Sneak Peek. Offering five custom new construction homes. This residence combines luxury, elegance, comfort, and functionality, all designed and finished by a highly respected European developer. With an estimated total area of 7,500 sq. ft., the home features tile flooring in the basement, white oak on the main and second floors, a gourmet kitchen with Thermador appliances and a 10' x 5' island, and a durable metal roof with a 50-year warranty. Triple pane windows ensure high energy efficiency, while the primary bedroom boasts a private balcony and radiant heat in the master bathroom. Additional highlights include speakers throughout key areas, spray foam insulation, 8 ft interior doors, generous ceiling heights (up to 36'+), second-floor laundry, a 3-car attached garage, and security cameras. Expect abundant natural light, a spacious and functional layout, a main-level bedroom with a powder room and full bathroom, and a full bathroom in the basement. Photos shown are of a recently completed home by the same builder. Offers can be submitted now for potential customization.
$2,400,000
759 Greenwood Road Northbrook, IL 60062
- Type:
- Single Family
- Sq.Ft.:
- 5,500
- Status:
- Active
- Beds:
- 5
- Year built:
- 2024
- Baths:
- 6.00
- MLS#:
- 12074639
ADDITIONAL INFORMATION
Sneak peak before this home is completed. Presenting a new development of five custom homes in the highly desirable District. Crafted by a reputable builder renowned for luxury residential projects across the Chicagoland area, these homes feature tile flooring in the basement, white oak flooring on the main and 2nd floors, Thermador kitchen appliances with a 10' x 5' kitchen island, a 50-year warranty metal roof, triple pane windows for high energy efficiency, and a private balcony off the primary bedroom. Additional highlights include radiant heat in the master bathroom, built-in speakers throughout, spray foam insulation, 8 ft interior doors, and varying ceiling heights: 9' and 10' in the basement, 12', 13', and over 36' on the main level, and 10' and 12' on the 2nd floor. With 2nd-floor laundry, a 3-car attached garage, security cameras, and a highly functional layout featuring abundant natural sunlight and spacious rooms, the main level also includes a bedroom, a powder room, and a full bathroom. Customization options are available.
$3,495,900
2240 White Oak Drive Northbrook, IL 60062
- Type:
- Single Family
- Sq.Ft.:
- 14,500
- Status:
- Active
- Beds:
- 5
- Lot size:
- 0.82 Acres
- Year built:
- 2008
- Baths:
- 8.00
- MLS#:
- 12052858
ADDITIONAL INFORMATION
Live in pure paradise--both inside and out! This sensational 8,000+ square foot estate with 4 car garage exudes quality--everywhere--utilizing the best-of-the-best materials and the finest-of-the-fine finishes money can buy. From the all stone exterior with sensational landscaping and resort-like outdoor living areas including a wonderful outdoor pool and entertainment center to the 4 levels of exquisite and expansive interior living space including a massive 3rd level suite to the fantastic lower level designed just for fun--the list could go on and on-you name it, this home has it. $$$ has been spent completely renovating, expanding and improving this magnificent beauty--and it shows. Be impressed the moment you arrive--illuminated masonry pillars and paver circular/side driveways provide a stately entrance to this stunning residence. Step into the dramatic foyer featuring a sensational floating oak staircase with scrolled wrought iron balustrades and on into the living room or banquet-sized formal dining room both with inviting fireplaces. The spectacular family room has a striking limestone fireplace along with 2-stories of soaring windows providing fabulous views of the expansive backyard grounds; gracefully curved archways open to both the delightful sunroom that has coffered ceilings & its own bluestone terrace as well as to the state-of-the- art kitchen. Gourmet cooks will be in Heaven--nothing has been overlooked-there are Wolf commercial-grade 6 burner range with griddle/2 ovens plus 2 additional Wolf built-in ovens including steam, SubZero refrigerators with drawers, beverage fridge & ice maker, 2 Bosch dishwashers and a huge double wide center island as well as a breakfast bar all with double-thick granite counters. Stunning stone archways lead to the breakfast/2nd dining room easily seating 12; 4 sets of French doors lead out to the 38' x 20' outside entertainment area with masonry fireplace and built-in Wolf grill with 2 additional burners. The distinguished library, filled with handsome floor-to-ceiling built-ins and matching coffered ceilings, is also located on the main floor. The 2nd level includes 4 bedrooms with private baths in or nearby the rooms. The 5th bedroom is located on the 3rd floor and is an entire suite unto itself with a huge great room/living area and full bath. The romantic primary bedroom, with striking illuminated volume ceilings, has a breakfast bar and a dressing area people only dream about filled with custom cabinetry and built-in dressers. The luxurious bath has separate 'his and hers' vanities, makeup area, private lavatory with a shaving sink, steam shower and light therapy BainUlta tub. The fully finished lower level includes a party-sized wraparaound walnut bar, a huge rec area with 4th fireplace & custom built-ins, game areas, an exercise room, a sauna, full bath, a golf simulation room/home theater and even a wine-tasting room seemingly straight out of the hills of Tuscany. The fully fenced backyard boasts numerous entertainment areas surrounding the sparkling saltwater pool with adjoining whirlpool spa and features spouting lion-head & colorful luminaire fountains and has a retractable safety cover and new heaters. This home is equipped with the latest most extensive state-of-the-art Savant smart-home technology, has radiant heated floors t/o much of home and an auto-switch back-up generator. There are front & back staircases, up and down laundries and a 1st level mud room with full bath. The heated attached 4 car garage has been completely renovated with commercial grade HexGlow lighting, built-in cabinetry, a car lift and freshly coated epoxy flooring. This CUSTOM and expanded beauty has it ALL and is truly a dream come true! Call agent for details of significant tax reduction and see additional features for floor plans and special features of this truly magnificent home!


© 2024 Midwest Real Estate Data LLC. All rights reserved. Listings courtesy of MRED MLS as distributed by MLS GRID, based on information submitted to the MLS GRID as of {{last updated}}.. All data is obtained from various sources and may not have been verified by broker or MLS GRID. Supplied Open House Information is subject to change without notice. All information should be independently reviewed and verified for accuracy. Properties may or may not be listed by the office/agent presenting the information. The Digital Millennium Copyright Act of 1998, 17 U.S.C. § 512 (the “DMCA”) provides recourse for copyright owners who believe that material appearing on the Internet infringes their rights under U.S. copyright law. If you believe in good faith that any content or material made available in connection with our website or services infringes your copyright, you (or your agent) may send us a notice requesting that the content or material be removed, or access to it blocked. Notices must be sent in writing by email to [email protected]. The DMCA requires that your notice of alleged copyright infringement include the following information: (1) description of the copyrighted work that is the subject of claimed infringement; (2) description of the alleged infringing content and information sufficient to permit us to locate the content; (3) contact information for you, including your address, telephone number and email address; (4) a statement by you that you have a good faith belief that the content in the manner complained of is not authorized by the copyright owner, or its agent, or by the operation of any law; (5) a statement by you, signed under penalty of perjury, that the information in the notification is accurate and that you have the authority to enforce the copyrights that are claimed to be infringed; and (6) a physical or electronic signature of the copyright owner or a person authorized to act on the copyright owner’s behalf. Failure to include all of the above information may result in the delay of the processing of your complaint.
Northbrook Real Estate
The median home value in Northbrook, IL is $555,400. This is higher than the county median home value of $279,800. The national median home value is $338,100. The average price of homes sold in Northbrook, IL is $555,400. Approximately 78.43% of Northbrook homes are owned, compared to 11.2% rented, while 10.37% are vacant. Northbrook real estate listings include condos, townhomes, and single family homes for sale. Commercial properties are also available. If you see a property you’re interested in, contact a Northbrook real estate agent to arrange a tour today!
Northbrook, Illinois 60062 has a population of 35,108. Northbrook 60062 is more family-centric than the surrounding county with 31.14% of the households containing married families with children. The county average for households married with children is 29.73%.
The median household income in Northbrook, Illinois 60062 is $143,506. The median household income for the surrounding county is $72,121 compared to the national median of $69,021. The median age of people living in Northbrook 60062 is 49 years.
Northbrook Weather
The average high temperature in July is 83.1 degrees, with an average low temperature in January of 16.7 degrees. The average rainfall is approximately 36.3 inches per year, with 36 inches of snow per year.




