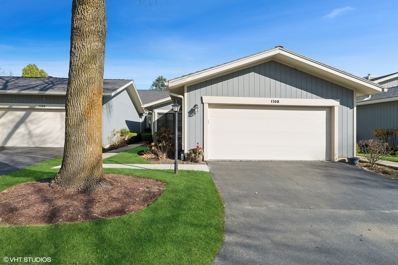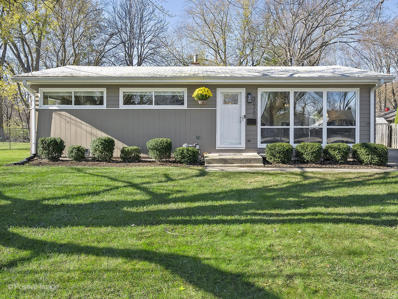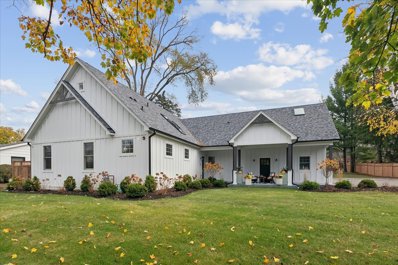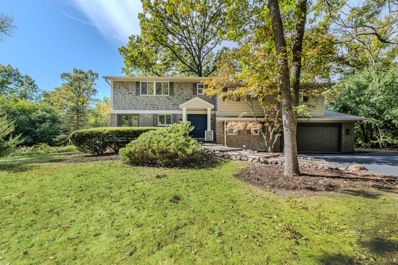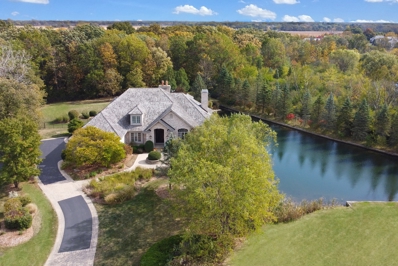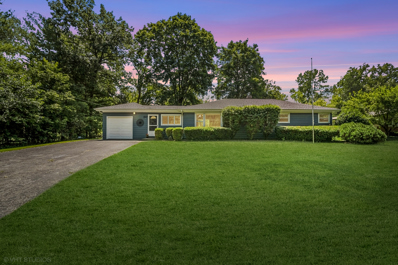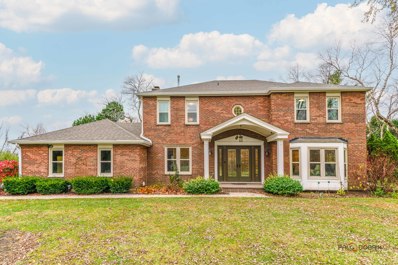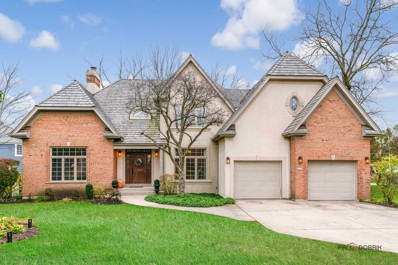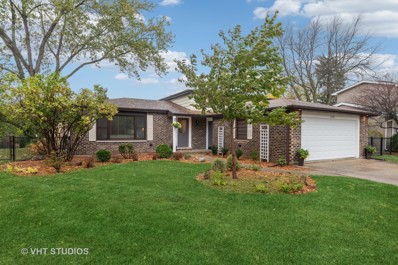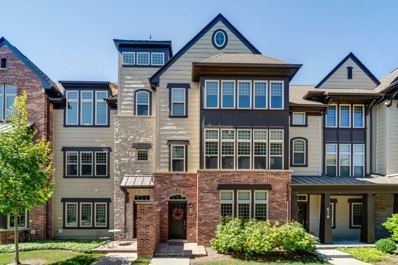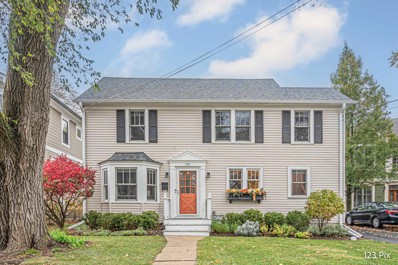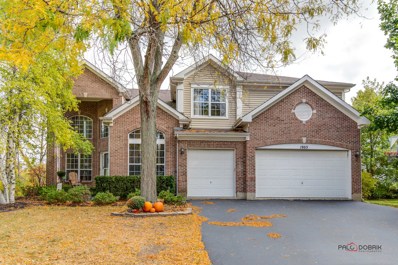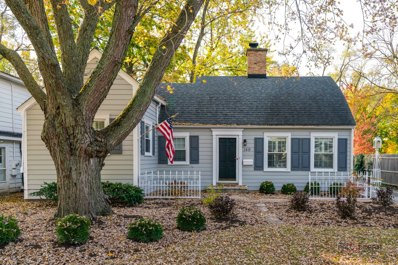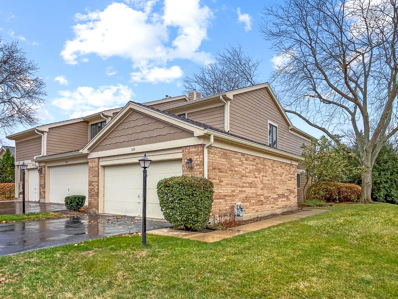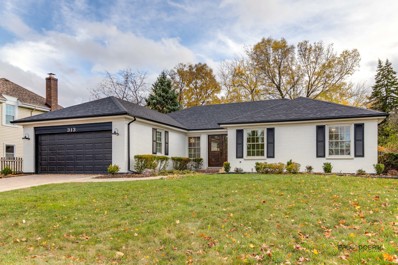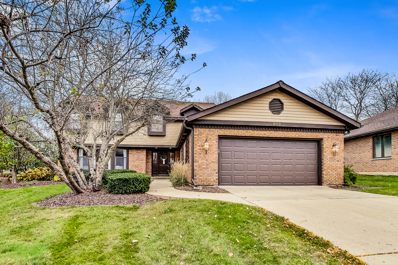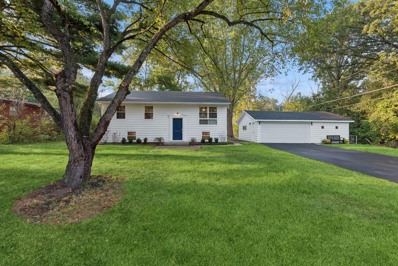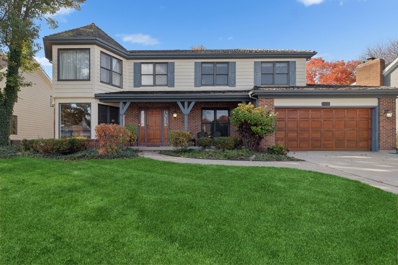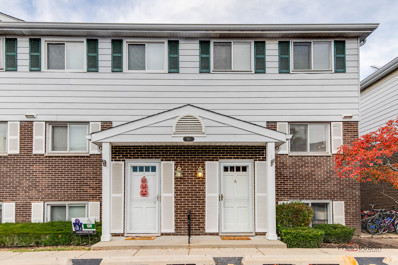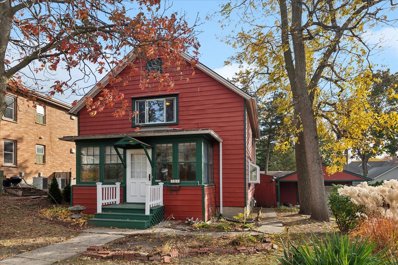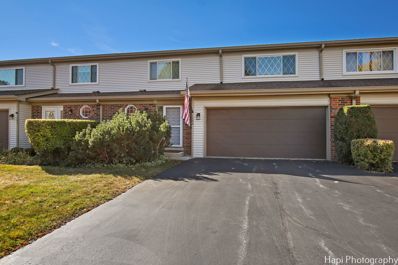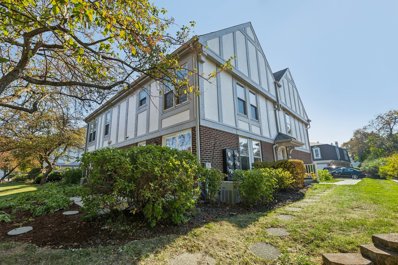Libertyville IL Homes for Rent
The median home value in Libertyville, IL is $529,000.
This is
higher than
the county median home value of $296,900.
The national median home value is $338,100.
The average price of homes sold in Libertyville, IL is $529,000.
Approximately 78.26% of Libertyville homes are owned,
compared to 18.41% rented, while
3.33% are vacant.
Libertyville real estate listings include condos, townhomes, and single family homes for sale.
Commercial properties are also available.
If you see a property you’re interested in, contact a Libertyville real estate agent to arrange a tour today!
Open House:
Saturday, 11/16 5:00-7:00PM
- Type:
- Single Family
- Sq.Ft.:
- 2,203
- Status:
- NEW LISTING
- Beds:
- 2
- Year built:
- 1988
- Baths:
- 2.00
- MLS#:
- 12209126
- Subdivision:
- Riva Ridge Ii
ADDITIONAL INFORMATION
Welcome to this rarely available 2200sf, 2 bed/2 full bath ranch in the highly desirable Riva Ridge community, a hidden gem nestled along the scenic Des Plaines River! This home is an absolute retreat, offering a seamless blend of style and comfort, with upgrades that will appeal any buyer. As you step inside, you're greeted by the open, airy floor plan bathed in natural light, thanks to the several skylights strategically placed throughout the space, and an abundance of windows overlooking the river. The generous natural light, paired with freshly painted neutral walls, creates a bright and welcoming ambiance that lasts from morning to evening. The spacious living area flows seamlessly into the dining space, perfect for entertaining or quiet nights at home. The eat-in kitchen features sleek stainless steel appliances, ample white cabinetry, and plenty of counter space for cooking and preparing meals, as well as and the new sliding door opening up to your spacious concrete back porch. The primary suite is truly a sanctuary, designed with comfort and relaxation in mind. Not only does it feature two generous walk-in closets, but the ensuite bathroom includes a rejuvenating steam shower, ideal for unwinding after a long day, while the additional whirlpool tub adds a spa-like feel to your daily routine. The second bedroom is cozy and inviting, with convenient access to the attached second full bathroom, which includes double sinks and a walk in shower, ensuring every guest feels at home. One of the standout features of this home is the large den, perfect for an office or reading room. It includes custom built-in cabinetry and a desk, offering a comfortable and stylish workspace with plenty of storage and shelving. It's an ideal setup for anyone who works from home or needs a quiet place for hobbies or study. Outside, you'll find a private patio backing up to the serene walking path along the Des Plaines River. Take a peaceful stroll right from your backyard-this home truly offers a blend of tranquility and convenience. With every detail thoughtfully designed and meticulously maintained, this property is ready for its next chapter. Come experience the exceptional living space and unbeatable location for yourself. Schedule a showing today!
Open House:
Saturday, 11/23 6:00-8:00PM
- Type:
- Single Family
- Sq.Ft.:
- 1,640
- Status:
- NEW LISTING
- Beds:
- 4
- Lot size:
- 0.35 Acres
- Year built:
- 1955
- Baths:
- 2.00
- MLS#:
- 12203408
- Subdivision:
- Libertyville Estates
ADDITIONAL INFORMATION
Ranch home nestled on a beautiful 0.35 acre fenced lot, including a 2 1/2 car garage with TWO additional workshop/storage areas behind! The oversized living room features a large window providing lots of natural light and is open to the dining space and kitchen. The family room offers a secondary hang out space and overlooks the backyard. The remodeled half bath and a large coat closet are located near the back door for added convenience. Ultra private primary bedroom with double closets situated in the back corner of the home. Three additional bedrooms, full bathroom, linen closet and laundry at the front of the house. Laundry relocated from a stackable set in the hallway closet to one of the bedrooms and could be converted back if desired. Improvements include: Remodeled Half Bath & Landscaping Refresh (2023); Fence, Wood Laminate Flooring, Washer, Dryer (2022); Water Heater, Dishwasher, Microwave, Barn Door Installed on Front Closet (2021); Garbage Disposal (2019); House Roof, Garage Door, Stove (2018); Refrigerator (2017); Garage Roof (2014); Furnace & Humidifier (2012); Replacement Windows & AC (2006)...PLUS MORE (see Additional Information for full list). Fireplace AS IS (flue was cracked when purchased & seller doesn't use it). Garage AS IS (very functional but conveyed as is by previous owner & no modifications made).
$1,399,000
726 Paradise Lane Libertyville, IL 60048
- Type:
- Single Family
- Sq.Ft.:
- 2,980
- Status:
- NEW LISTING
- Beds:
- 2
- Lot size:
- 0.57 Acres
- Year built:
- 2022
- Baths:
- 4.00
- MLS#:
- 12147801
ADDITIONAL INFORMATION
Stunning new construction with unmatched quality and luxury finishes! This exceptional new home combines the finest materials and craftsmanship, offering unparalleled elegance and functionality. The gourmet kitchen is a chef's dream, featuring custom Woodmode cabinetry, a massive island with sleek quartzite countertops, and top-of-the-line commercial-grade appliances, including an 8-burner Forno stovetop, double oven, and Fisher & Paykel refrigerator. Adjacent to the kitchen is a spacious walk-in pantry, complete with an ice machine, and a large mudroom/laundry room. The kitchen seamlessly flows into the expansive combined living room-dining room area, which boasts a dramatic vaulted ceiling and a striking, floor-to-ceiling stone electric fireplace. Sliding glass doors lead to a private patio, overlooking the beautifully landscaped .57-acre lot. The primary suite is a true retreat, featuring a vaulted ceiling and a luxurious en-suite bathroom with an oversized steam shower, double vanity, and a dedicated make-up counter. The large walk-in closet, custom-designed by Closets by Design, is complemented by a private staircase leading to a versatile loft space - perfect for an office or quiet retreat. A separate private bedroom and bathroom are located off the back staircase, providing extra privacy for guests or family. The lower level is an entertainer's dream, featuring a spacious family room with a custom bar, mini refrigerator/freezer, and a temperature-controlled wine cellar. Two additional bedrooms, a luxurious full bathroom and 2nd washer/dryer complete this level, ensuring plenty of room for family or guests. The home offers both a two-car garage and an additional temperature-controlled two-car garage, ideal for use as an entertainment space. Sliding glass doors open from the rear of this additional garage to the stunning patio and the beautifully landscaped, fenced-in yard. Ideally located within walking distance to town, this home is one-of-a-kind and has never been occupied. Don't miss this incredible opportunity!
- Type:
- Single Family
- Sq.Ft.:
- 1,923
- Status:
- NEW LISTING
- Beds:
- 5
- Year built:
- 1967
- Baths:
- 3.00
- MLS#:
- 12199505
ADDITIONAL INFORMATION
OFFERS DUE BY 3:30 p.m. 11/11/24. Charming split level home with classic appeal and modern potential! This classic home is located in Countryside Manor subdivision with sought after award winning Oak Grove School, K-8! It combines timeless character with a versatile layout. Enjoy the open living and dining areas, highlighted by large windows that flood the space with natural light. The split-level design offers added privacy, with bedrooms tucked away and spacious living up and down stairs, ideal for gatherings or a cozy night in. With 5 bedrooms, 2.1 bathrooms, including a master en suite there are plenty of places to sleep. Set on a 1/2 acre lot with mature trees on a quiet street, it is a short walk to Libertyville's Lindholm Park and Independence Grove. Don't miss this great opportunity to personalize and make it your own! Seller is selling "as-is".
- Type:
- Single Family
- Sq.Ft.:
- 2,700
- Status:
- NEW LISTING
- Beds:
- 4
- Year built:
- 1973
- Baths:
- 5.00
- MLS#:
- 12206821
- Subdivision:
- Oak Spring Woods
ADDITIONAL INFORMATION
$1,100,000
1731 Mansie Court Libertyville, IL 60048
- Type:
- Single Family
- Sq.Ft.:
- 5,373
- Status:
- NEW LISTING
- Beds:
- 4
- Lot size:
- 1.32 Acres
- Year built:
- 2004
- Baths:
- 6.00
- MLS#:
- 12206166
ADDITIONAL INFORMATION
This is a Storybook dream home sitting on over 1 1/3 acre of pure nature. Surrounded by forest, pond, lush grounds sits this Majestic home. Slip off your shoes, tie on your apron and prepare your dinner in the gourmet kitchen ~ double ovens, 5 burner cooktop, miles of granite surface, beverage fridge, island w/prep sink, butlers pantry and peninsula bar. All high end appliances. Enjoy after dinner drinks prepared at the bar in your 2 story family room. Cozy up to the floor to ceiling stone fireplace and watch your favorite movie. Unwind in the private outdoor hot tub surrounded by nature on 1 of your 2 decks. No climbing stairs when its time to retire. Turn down the comforter in your main level primary suite, turn on the fireplace and soak in the spa-like bath. Rise and shine, grab your coffee and bask in the sunroom before starting your day! Enjoy working from home in this 1st floor office with an incredible view. Guest suites on 2nd level are all en-suite. Tall ceilings make the ENGLISH basement feel not like a basement! 980 finished sq feet boasts a recreation room, half bath and private wine cellar. 2000 sq feet unfinished ready for what you can envision.Huge main level laundry room ~ might be the only time you'd say you love to do laundry! Brick paver driveway. Brick paver circular entry with covered porch. 9' doors. Side load 3 car garage. Custom built on a cut-de-sac.3 Fireplaces ~ 1 is double sided. Dual HVAC. Wrought iron fenced yard. Professional landscaping. Extra storage space in garage. Close to Independence Grove, major highways, dining, shopping and entertainment.
- Type:
- Single Family
- Sq.Ft.:
- 1,788
- Status:
- NEW LISTING
- Beds:
- 3
- Lot size:
- 0.56 Acres
- Year built:
- 1959
- Baths:
- 2.00
- MLS#:
- 12206617
ADDITIONAL INFORMATION
Gorgeous and Ideal Location! Adorable and peaceful ranch perfectly placed on a secluded .5 acre lot! You will love the stunning views in the backyard that boasts a serene storybook creek that curves gently through the wooded area of your sanctuary. The owners have conveniently had a new roof and gutters installed (2023), and had the exterior of the home professionally painted this summer- which just adds to the beauty of this land! This retreat has been meticulously maintained inside and out! Hardwood floors grace the family room and bedrooms. Picturesque views of the stunning lot and natural light can be found throughout the home. By the bubbling creek, you will find a nice shed with power offering another area for hobbies and storage. Walk or bike the trail to Independence grove which hosts over 100 acres of outdoor entertainment, events, and beautiful scenery. This is only minutes away from award winning Libertyville schools and everything Mainstreet has to offer. From multiple amazing eateries, boutiques, entertainment, and more! Everything you need is here. Schedule your showing today!
- Type:
- Single Family
- Sq.Ft.:
- 3,064
- Status:
- NEW LISTING
- Beds:
- 4
- Lot size:
- 1.02 Acres
- Year built:
- 1983
- Baths:
- 3.00
- MLS#:
- 12199335
- Subdivision:
- Saddle Hill Farm
ADDITIONAL INFORMATION
Welcome to this charming 4-bedroom, 3-bath home, beautifully situated on a 1.02 acre corner lot in the highly sought-after Saddle Hills neighborhood. Ideally located within walking distance to the National Ribbon Oak Grove School (K-8). As you enter, you're greeted by a grand two-story foyer that sets the tone for the elegance and warmth of the home. The inviting living room, featuring a cozy fireplace, provides the perfect space to relax or entertain. Adjacent to the living room is the formal dining room, which offers exterior access to the expansive deck, ideal for hosting outdoor gatherings or enjoying peaceful evenings overlooking the lush backyard. The heart of the home is the spacious and bright kitchen, boasting stainless steel appliances, an island with a breakfast bar, and abundant cabinetry for all your storage needs. The adjoining family room provides a second fireplace, enhancing the cozy ambiance, and includes a unique feature: a cleverly concealed Murphy bed hidden within the custom-built bookcase, offering versatile space for guests. The family room also opens to the deck, seamlessly blending indoor and outdoor living. A full bath and a mudroom complete the main level, providing convenience and practical space for day-to-day living. Upstairs, retreat to the generously sized master bedroom, a true sanctuary featuring a cozy fireplace, a walk-in closet, and a luxurious ensuite bathroom. The ensuite is designed with relaxation in mind, featuring a double vanity, a soothing whirlpool tub, and a walk-in shower equipped with body sprays for a spa-like experience. Three additional roomy bedrooms and a full bath complete the second level, offering ample space for family or guests. The finished lower level expands the living space even further, with a large recreational area perfect for games, movies, or gatherings. This level also includes a laundry room with plenty of space for organization and storage. The expansive backyard is designed for outdoor enjoyment and entertainment. It boasts a large deck, a patio, and a cozy firepit, perfect for gatherings or quiet evenings under the stars. With easy access to I-94, this home combines peaceful living with convenient connectivity to shopping, dining, and entertainment options. Don't miss the opportunity to make this beautiful property your own!
- Type:
- Single Family
- Sq.Ft.:
- 3,059
- Status:
- NEW LISTING
- Beds:
- 4
- Lot size:
- 0.3 Acres
- Year built:
- 1996
- Baths:
- 4.00
- MLS#:
- 12200292
- Subdivision:
- Carriage Hill
ADDITIONAL INFORMATION
Nestled on a pretty cobblestone cul-de-sac, this stunning Orren Pickell custom home in the desirable Carriage Hill community features high ceilings and abundant windows, creating an open, airy feel. With a newer roof (2021) and custom finishes throughout, the arched doorways and curved walls enhance the home's appeal, while the gorgeous kitchen truly sets it apart. Upon entry, you're greeted by a grand staircase and rich hardwood flooring that flows through much of the main level. The bright, open layout is perfect for entertaining, whether in the formal dining room or the beautifully updated kitchen. This culinary space, refreshed in 2016, boasts elegant Quartzite countertops, a stylish subway tile backsplash, ample custom cabinets, and high-end stainless steel appliances, including a Wolf oven and Bosch dishwasher. The spacious center island with breakfast bar seating is perfect for quick meals or holiday baking. The family room, featuring a striking floor-to-ceiling brick fireplace and a wall of windows, offers a warm, inviting atmosphere that connects seamlessly to the kitchen. A first-floor office with French doors provides a quiet workspace that can also serve as a living room or playroom. Upstairs, the expansive primary bedroom is a serene retreat with dual vanities, a separate shower, and a large walk-in closet. Three additional bedrooms, each with ample closet space, share a full bath. The newly finished basement (2023) features daylight windows and versatile spaces for recreation, an office, a gym area, and a half bath. A three-car tandem garage and a first-floor laundry/mudroom enhance convenience. Located within walking distance to Adler Park, with its outdoor pool, playground, and Adler Elementary School, this home is also just minutes from vibrant Downtown Libertyville, offering local shopping, dining, and community events.
- Type:
- Single Family
- Sq.Ft.:
- 1,850
- Status:
- NEW LISTING
- Beds:
- 4
- Lot size:
- 0.23 Acres
- Year built:
- 1976
- Baths:
- 2.00
- MLS#:
- 12192685
- Subdivision:
- Greentree
ADDITIONAL INFORMATION
Welcome to Greentree! Libertyville's Single-Family Home Neighborhood. Your home is located less than a block from the eight-acre Greentree Park. This beautiful home is situated on a quiet, less-driven, large cul-de-sac, mature tree-lined street. Welcome to the Cypress Model home. Includes a large basement level option at the time when built. Later a four seasons room addition. Throughout the main is hardwood flooring gleaming as you enter. Sun streaming through the large picture windows in your living room and kitchen as you begin your journey. You'll love the flow into the completely renovated 2019 gourmet kitchen, the heart of your home. Highlights include custom wood soft-close doors and drawers, upper glass door display cabinet with LED ambience lighting and strip task lighting. Stainless steel professional six-burner range convection oven and exhaust hood and so much more. See details on list. A direct line of sight into the 4seasons & family rooms and out to patio. Be wowed by your step down 4seasons room with cathedral ceiling & fireplace. Enjoy 160 deg. views of your fully fenced and gated yard 2019. Your garden is officially Lake County Forest Preserve verified buckthorn free. Replaced with arborvitaes, boxwoods, junipers, pines, spruces and throughout ornamental flowering pear & Yoshino trees, cornucopia of perennials. Enjoy many gatherings on your easy access herringbone brick patio with new outdoor lighting. Back inside, upstairs are 3 spacious bedrooms and bathroom with upgrades, hallway closet with ample storage. Proceed downstairs to your (English basement) lower level family room. Relax and enjoy in front of the mosaic fieldstone fireplace with industrial concrete mantel. It's an open-room concept that nicely flows to kitchen and downstairs basement. You'll also find your 4th bedroom here (perfect for teens or office) featuring herringbone tongue & groove hardwood walls. Laundry has new Samsung 4.5 cf. washer and 7.2 cf. dryer set & dryer vent cleanout 2024. Centrally located is a full size bathroom with upgrades, neutral-tone tiled shower, glass shower door and recessed cabinet. Your quad home has one more level, a wonderful recreation room fully finished light and bright with an egress double pane window, abundant recessed lighting, wall-to-wall carpeting. Gaming or movie night anyone? The wall is outlet/cable ready for a flat screen TV. Suitable for Crafting, E-learning, Home Schooling, Teenagers Hangout. At the end is a large niche perfect for shelving storage or closet doors to stash away toys. The other side of this basement is the utility room with a door and small sliding window and screen, a new sump pump backup WatchDog Maintenance-Free Battery 2024. Lighting is abundant just add a workbench for tinkering, shelving storage for warehouse shopping, deep freezer for perishable food stock ups. These spaces are a bonus!! Most of the home recently painted a neutral Benjamin Moore color. Other new lighting fixtures incl. milk glass semi-flush mount, glass & Edison bulb hallway/stairwell sconces. Windows include Graber wood blinds with valances. Your home is equipped with a security system, smoke and CO2 detectors ready for a monitoring company of your choice. Large two-car garage with new raised panel insulated overhead door 2022, heavy duty shelving, cabinetry and GFCI outlets 2019. You don't have to go far to enjoy Libertyville's main street, easy parking, small town vibe with family businesses and restaurants. Visit the Rose Garden at Cook Park for summertime festivals, farmers market, holiday & special events. Nearby is the library & town hall office. *Your CHOICE of Libertyville or Vernon Hills high school, too!* This home is a must see. End your search here. It's an absolutely stunning, amazing home. Make this your FOREVER HOME SWEET HOME! A FAST CLOSING is WELCOME!
- Type:
- Single Family
- Sq.Ft.:
- 2,550
- Status:
- NEW LISTING
- Beds:
- 3
- Year built:
- 2020
- Baths:
- 3.00
- MLS#:
- 12205520
- Subdivision:
- Parkside Of Libertyville
ADDITIONAL INFORMATION
*NEW PRICE - BRING AN OFFER * This striking, newly built townhome, completed in 2020, is just a short walk from downtown Libertyville and the train station, offering unparalleled convenience. With over 2,500 square feet of living space, it stands out as the largest in the neighborhood and showcases a host of luxurious, custom finishes. Modern living is at its finest with Lutron smart light switches, a Ring doorbell, state-of-the-art smart appliances, smart door locks, a smart garage door, and a Nest thermostat. Each window is accented with custom window treatments, including electric/remote-controlled options in the living room and the primary suite. The kitchen is a masterpiece of modern design, featuring an expansive island that invites social gatherings and culinary creativity. Sleek quartz countertops, stainless steel appliances, glazed white subway tile, two eating spaces and a designated pantry closet make this kitchen a dream. Large living/family room with an abundance of windows that frame the space beautifully. The third floor showcases a stunning primary suite with a tray ceiling, a generous walk-in closet, and a luxurious spa bathroom. Additionally, this level includes two well-appointed bedrooms, a second full bathroom, and a spacious laundry room, offering a perfect blend of style and functionality. The versatile lower-level room is ideal for an office, home gym, or extra living space. Additional highlights include a private entrance, a two-car garage, and a large deck. Enjoy the ease of maintenance-free living in a property that feels just like a single-family home!
- Type:
- Single Family
- Sq.Ft.:
- 2,316
- Status:
- NEW LISTING
- Beds:
- 4
- Lot size:
- 0.12 Acres
- Year built:
- 1900
- Baths:
- 2.00
- MLS#:
- 12191116
ADDITIONAL INFORMATION
LOCATION...LOCATION...LOCATION! Just down the street from downtown Libertyville- Dining, Shops and Entertainment GALORE! Advantage... is the METRA and major highways are nearby. Full renovation and a rear family room addition 2018. The family room addition opens up to the dining room and kitchen that transforms this 124 year old house into a modern-day dream home! The Gray Quartz counter tops, white cabinets, stainless steel appliances, subway tile and an oversized Island will NOT disappoint the chef in your family. The main level has a bedroom and full updated bath as well as a large den with pocket doors for privacy. 3' wide, dark stained oak flooring through-out most of the main level gives it a classy look. The second level hosts a large hallway area that can be used as an office with an abundance of natural light. 3 beds and a full updated bath as well as many closets for storage. The unfinished basement has the laundry and updated mechanicals and an area for storage or an area for the kids to go be kids...laundry hook-up for 2 washers and 2 dryers, the home comes with 2 each. The newer driveway leads to the 2.5 car garage. Enjoy a cup of coffee or entertain your guests on the concrete/brick paver patio overlooking a professionally landscaped yard that will impress all. 2023- New HVAC... Solar panels (owned), gutters and roof on the garage. 2024 New gutters and roof on the home. 2022- Custom brick paver patio. 2021- New outside paint and some trim on the exterior, also Custom Amish built-in bookshelves in the family room. This home is solid and turn-key condition and selling it as-is.
- Type:
- Other
- Sq.Ft.:
- 35,155
- Status:
- Active
- Beds:
- n/a
- Year built:
- 1987
- Baths:
- MLS#:
- 12203322
ADDITIONAL INFORMATION
2,050 SF Retail/Office condo in strip mall built out as a chiropractor
- Type:
- Single Family
- Sq.Ft.:
- 3,039
- Status:
- Active
- Beds:
- 3
- Lot size:
- 0.26 Acres
- Year built:
- 1998
- Baths:
- 3.00
- MLS#:
- 12203201
- Subdivision:
- Regency Woods
ADDITIONAL INFORMATION
Welcome to this amazing 3-bedroom, 2.1-bath home with large loft. Currently being used as an office, the loft can serve as a potential 4th bedroom, second living area or playroom. Located in the highly desirable Regency Woods neighborhood, this home is nestled on a private lot with no neighbors on one side. A 1st floor den makes an excellent office, playroom or study space with the potential of a 5th bedroom. Step into the impressive two-story foyer that flows effortlessly into the spacious living and dining rooms, creating an ideal setting for entertaining. The chef's kitchen features a center island with a breakfast bar, new stainless steel appliances, and a bright eating area. It opens to the family room, where a cozy fireplace adds warmth and charm. Lots of storage and laundry room complete the main level. Upstairs, the primary suite is a true retreat, boasting an extra-large walk-in closet and a luxurious ensuite bathroom with a soaking tub, separate shower, and double sink vanity. The 2 additional bedrooms each feature walk-in closets and share a convenient hallway bath with a double sink vanity. The private backyard is a nature lover's dream, backing up to woods and wetlands for serene views and peaceful surroundings. Don't miss the spacious attached 3 car garage! This is an incredible opportunity to own a spacious home with privacy and access to top-rated Libertyville schools. Schedule your tour today!
- Type:
- Single Family
- Sq.Ft.:
- 1,776
- Status:
- Active
- Beds:
- 3
- Lot size:
- 0.29 Acres
- Year built:
- 1946
- Baths:
- 2.00
- MLS#:
- 12173372
ADDITIONAL INFORMATION
Cute as a button! Fantastic opportunity in a highly sought-after Libertyville neighborhood. Move-in ready, with fresh updates throughout: newly refinished hardwood floors, freshly painted inside and out, and professionally landscaped. Largest lot on Coolidge, 55 x 190 x 82 x 75 x 116, perfect for potential future expansion. Featuring 3 bedrooms, 2 full bathrooms, and 1,776 sq ft of living space, plus an additional 528 sq ft of finished basement space, totaling 2,304 sq ft of finished space. Rare 2/4-car tandem garage (fits 4 smaller cars). Furnace 2024, Water Heater 2022, Central Air 2020, New Windows 2011.
- Type:
- Single Family
- Sq.Ft.:
- 1,770
- Status:
- Active
- Beds:
- 3
- Year built:
- 1986
- Baths:
- 3.00
- MLS#:
- 12201914
- Subdivision:
- Riva Ridge I
ADDITIONAL INFORMATION
Here's a great opportunity to re-do a 3 BR,, 2.5 BTH Riva Ridge Townhome to really make it shine. Step down Kitchen features newer stainless appliance package. Volume ceiling in Living Room boasts laminate flooring, fireplace and sliders from Dining Room to secluded patio. First floor full size stackable washer & dryer in utility room offers a utility sink. Upstairs you will find 3 generous bedrooms. Primary en-suite has a large closet, full soaking tub and separate shower. Upstairs hall bath accommodates additional two bedrooms. A true highlight is the size of this two car garage. Check out the storage space at the back of the garage. This is your chance to enjoy life in Libertyville with loads of shopping and dining options, not to mention easy access to major travel routes.
- Type:
- Single Family
- Sq.Ft.:
- 1,934
- Status:
- Active
- Beds:
- 3
- Year built:
- 1975
- Baths:
- 2.00
- MLS#:
- 12197399
ADDITIONAL INFORMATION
This stunning 3-bedroom, 2-bath brick ranch has been fully renovated inside and out. The freshly painted white exterior features a new black roof, gutters, and shutters. Inside, the home boasts an open floor plan filled with light, new LVP-Hybrid flooring, a modern kitchen with white shaker cabinets, a black island, stainless steel appliances, quartz countertops, and a beverage fridge. Both bathrooms are completely updated, and the home includes stylish designer details like shiplap, wood cabinet pulls and door levers, new stylish lighting throughout. The property also features a beautifully landscaped, fenced backyard with a paver patio and a newly finished basement with a large storage closet and a huge crawl. Radon Mitigation System & Whole House Generator. This home is a must-see!
- Type:
- Single Family
- Sq.Ft.:
- 2,967
- Status:
- Active
- Beds:
- 5
- Lot size:
- 0.24 Acres
- Year built:
- 1985
- Baths:
- 3.00
- MLS#:
- 12197945
- Subdivision:
- Red Top
ADDITIONAL INFORMATION
This beautiful home in the popular Red Top neighborhood is recently updated and ready for you to move in! From the moment you arrive, the charming front porch welcomes you to this impressive 5 Bedroom, 2 1/2 Bathroom home on a private cul de sac location. Step into the grand Foyer with new luxury vinyl floors and impressive staircase. Enjoy relaxing in the spacious Living Room with massive bay window and nearby Dining Room. Perfectly suited for the avid entertainer, the updated Kitchen has endless white cabinets, closet pantry, granite counters, a convenient peninsula with seating and Breakfast Area with large bay window overlooking the lush backyard. The open layout leads you into the sunny Family Room with beautiful floor-to-ceiling built-ins and brick wood-burning Fireplace. Step outside onto the beautiful custom multi-tiered Deck/Patio overlooking your very own personal retreat in the backyard oasis. Further down, you'll find the convenient Main Floor Office, also great for a 5th Bedroom or Kids' Play Area. Updated Powder Room on main floor. The convenient Laundry Room off the 2-Car Garage also serves as a mud-room area for coat and shoe storage. Retreat upstairs to the spacious Master Suite with Full Bathroom, 2 sinks and updated shower area. Another Full Bathroom and 3 more spacious Bedrooms upstairs with ample closet space. The full unfinished English Basement with roughed-in plumbing is awaiting your decorating ideas. Updated Kitchen, Lighting, Trim, Doors, Washer/Dryer, Water Heater, Roof and so much more! Enjoy the beauty of this gorgeous home, just moments from Riverside Pool and Park, the Libertyville Club, downtown Libertyville and Melody Farms as well as convenient transportation and endless restaurants and shopping! Sought after schools. Choice zone for Libertyville or Vernon Hills High School.
- Type:
- Single Family
- Sq.Ft.:
- 1,800
- Status:
- Active
- Beds:
- 5
- Year built:
- 1961
- Baths:
- 2.00
- MLS#:
- 12197489
- Subdivision:
- Countryside Manor
ADDITIONAL INFORMATION
COMPLETELY RENOVATED IN JULY 2024 5 BEDROOM 2 BATH HOME ON HALF ACRE LOT. OAK GROVE SCHOOL DISTRICT AND LIBERTYVILLE HIGH SCHOOL. New Roof, New Windows, New Exterior Paint, New Driveway, New Landscaping. 2024 Furnace, Air Conditioning, Hot Water Tank. Brand New Kitchen with 42-inch White Cabinets, White Quartz Countertops, Breakfast Bar, All New SS Appliances. New Baths. New Floors and Fresh Paint throughout. Combination Living Room & Dining Room and All-Season Sunroom. Laundry, Storage, Home Office and Family Room. Two and a Half Car Garage with Furnished Retreat.
- Type:
- Single Family
- Sq.Ft.:
- 2,942
- Status:
- Active
- Beds:
- 4
- Year built:
- 1988
- Baths:
- 3.00
- MLS#:
- 12188375
ADDITIONAL INFORMATION
Just under 3,000 sq ft this Interlaken Ridge colonial has a great interior location! Oak floors on first floor, cherry kitchen cabinets resplendent with granite tops and stainless Sub-Zero refrig, Thermodore oven, hood with warming lights and Bosch DW. Access the large backyard through the sliders in both the Breakfast and Family Room to the paver patio featuring built-in grill. Family room features built in cabinetry flanking the brick fireplace with gas logs & remote start. Living Room with large bay window facing the front yard. 1st floor mud/laundry with built in cubbies, large closet and cabinetry over washer/dryer. Side door to yard and pocket door to kitchen. 2 car garage with Tesla electric charging station in garage. Dining Room is set up with built in cabinetry and 2 beverage refrigerators. Up the oak stairs the Primary Suite bathroom has heated floors, skylight, triple head shower, jetted tub, dual vanities and walk in closet with custom organizers. 3 other bedrooms and hall bath complete the 2nd story. Basement is finished (new carpet) with an office, Rec Room and storage area. Ring doorbell, nest thermostat. Great home in great neighborhood. Home is being sold As Is.
- Type:
- Single Family
- Sq.Ft.:
- 1,779
- Status:
- Active
- Beds:
- 4
- Year built:
- 1962
- Baths:
- 2.00
- MLS#:
- 12194406
ADDITIONAL INFORMATION
In-Town Townhome: A Must-See! Discover this beautifully renovated townhome in a prime location, just a short walk to everything Libertyville has to offer! No detail was overlooked in the updates, from the stunning kitchen and bathrooms to the elegant hardwood floors, fresh trim, modern lighting, and fresh paint throughout. As you enter, you'll be greeted by a spacious landing that flows into the inviting living and dining areas, showcasing newly refinished hardwood floors and a bright, fresh ambiance. Step out onto the balcony from the living room through sliding glass doors, perfect for enjoying your morning coffee. The chef's kitchen boasts white cabinetry, hardwood floors, convenient appliances, and new sink, countertops, and backsplash, making it a dream for any cook. The generous bedrooms include a primary suite with a spacious closet, alongside two additional large bedrooms and a beautifully updated bathroom on the same level. The lower level features a versatile in-law suite, complete with its own entrance, kitchen, living area, bedroom, and bathroom-ideal for guests, a teen suite, or a home office. Don't miss this incredible opportunity to enjoy the convenience of walking to schools, shops, restaurants, the train, and all the attractions of Libertyville!
- Type:
- Single Family
- Sq.Ft.:
- 2,403
- Status:
- Active
- Beds:
- 3
- Year built:
- 2024
- Baths:
- 4.00
- MLS#:
- 12196045
ADDITIONAL INFORMATION
Liberty Junction, spacious new 3-story townhomes with open plan concept. Highly sought after Libertyville high school district is ranked 11th in the state. DESIRABLE END UNIT! 3 BEDS. This Jayton plan features 3 bedrooms with 2 full baths and 2 powder rooms and a flex room. Your gourmet kitchen is in the back of the main entertaining area. This home has built-in SS appliances, 42" cabinets with beautiful hardware and a large island. There is a first-floor bedroom with full bath. Your owner's suite is complete with a spacious bedroom, walk-in closet and full bath with double bowl vanity with Quartz counter and walk-in shower with seat and upgraded tile. There are 2 other bedrooms and a 2nd full bath with tub. Designer features include upgraded gourmet kitchen. TH 02010 GREAT PRIVATE END UNIT WITH EXTRA WINDOWS! DECEMBER CLOSE! GREAT NEW PRICE! SEE SALES FOR DETAILS.
- Type:
- Single Family
- Sq.Ft.:
- 1,232
- Status:
- Active
- Beds:
- 2
- Lot size:
- 0.25 Acres
- Year built:
- 1909
- Baths:
- 3.00
- MLS#:
- 12191884
ADDITIONAL INFORMATION
Charming Farm style home in the heart of Downtown Libertyville. Loads of potential for rehabbing or building new. Special features include laundry on the 2nd floor, front porch and a center courtyard perfect for gardening. Huge workshop connected to the 1 car garage could be converted into a yoga studio, large home gym and/or a rec room or a 4 car garage. The workshop space has 220v electrical, plumbing and gas already in place. 2 blocks to town, restaurants, Library, Cook Park and the tree lighting ceremony! Great opportunity.
- Type:
- Single Family
- Sq.Ft.:
- 2,105
- Status:
- Active
- Beds:
- 4
- Year built:
- 1978
- Baths:
- 3.00
- MLS#:
- 12193637
- Subdivision:
- Libertyville Ridge
ADDITIONAL INFORMATION
Welcome to your dream home! This stunning Ridgemore model, one of only four in the sought-after Libertyville Ridge community, offers a spacious and inviting layout that feels like a single-family home. The first floor of this charming condo flows effortlessly, creating an inviting atmosphere perfect for both relaxation and entertaining. You'll find a spacious living room that sets the tone for comfortable gatherings. The beautifully updated kitchen features modern finishes and opens seamlessly into a comfortable family room, complete with a wood-burning fireplace-ideal for cozy evenings at home. Step outside to your private patio area, perfect for al fresco dining or simply enjoying a quiet moment outdoors. The second floor boasts a large primary suite, along with three additional generously sized bedrooms and the convenience of a second floor laundry room. Enjoy the best of both worlds with the low-maintenance lifestyle of a condo, while still relishing the spaciousness and comfort you desire. Don't miss this rare opportunity to own a piece of Libertyville Ridge-schedule your showing today!
- Type:
- Single Family
- Sq.Ft.:
- 962
- Status:
- Active
- Beds:
- 2
- Year built:
- 1979
- Baths:
- 2.00
- MLS#:
- 12193464
- Subdivision:
- Cambridge Square
ADDITIONAL INFORMATION
MULTIPLE OFFERS RECEIVED! HIGHEST AND BEST DUE BY FRIDAY 10/25 7PM. PLEASE TEXT AGENT WHEN OFFER HAS BEEN SENT. Beautifully Remodeled Main Floor Condo Unit in Desirable Cambridge Square with Patio and Gorgeous Green Views! This is the One You've Been Waiting For! All the Exceptional Finishes You Will Love - Just Completed and Ready for You! Everything Has Been Remodeled, Replaced or Refreshed including Quality Laminate Flooring, Kitchen Refresh with New Stainless Steel Appliances, New Pella Patio Door, Many Interior Doors, Lighting, Electrical Switches & Outlets, New Primary Bath Updates, Front Door Hardware & Door Return, New Intercom, Fresh Paint Throughout! New Furnace and AC (including Pad), 2023 Hot Water Heater! 2023 Washer and Dryer. New Baseboard Trim, Many Doors, Casings. 1 Car Garage Plus Convenient Storage Space. Kitchen Refresh Offers Trendy Gray Cabinetry, new Counters and Lighting and Quality Appliances. Lovely Floorplan Offers Living and Dining Areas and Both BR's have Large Closets. Move In Ready - Enjoy Your Exceptional End Unit Privacy and Gorgeous Green Views! Roads were Repaved in 2015. $286/mo HOA includes Water, Exterior Maintenance, Lanscaping and Snow Removal, Scavenger/Recycling, Common Area Parking and Common Area Insurance. Highly Sought After Libertyville Location and School District! Convenient to Metra Commuter Train, Extensive Libertyville and Vernon Hills Shopping and Restaurants. Nearby Condell Medical Center and Centre Club Fitness and Wellness Facility. Come See For Yourself and Make this Your Home! Note: Owner Must Reside in the Unit for 3 Years Before It Can be Rented.


© 2024 Midwest Real Estate Data LLC. All rights reserved. Listings courtesy of MRED MLS as distributed by MLS GRID, based on information submitted to the MLS GRID as of {{last updated}}.. All data is obtained from various sources and may not have been verified by broker or MLS GRID. Supplied Open House Information is subject to change without notice. All information should be independently reviewed and verified for accuracy. Properties may or may not be listed by the office/agent presenting the information. The Digital Millennium Copyright Act of 1998, 17 U.S.C. § 512 (the “DMCA”) provides recourse for copyright owners who believe that material appearing on the Internet infringes their rights under U.S. copyright law. If you believe in good faith that any content or material made available in connection with our website or services infringes your copyright, you (or your agent) may send us a notice requesting that the content or material be removed, or access to it blocked. Notices must be sent in writing by email to [email protected]. The DMCA requires that your notice of alleged copyright infringement include the following information: (1) description of the copyrighted work that is the subject of claimed infringement; (2) description of the alleged infringing content and information sufficient to permit us to locate the content; (3) contact information for you, including your address, telephone number and email address; (4) a statement by you that you have a good faith belief that the content in the manner complained of is not authorized by the copyright owner, or its agent, or by the operation of any law; (5) a statement by you, signed under penalty of perjury, that the information in the notification is accurate and that you have the authority to enforce the copyrights that are claimed to be infringed; and (6) a physical or electronic signature of the copyright owner or a person authorized to act on the copyright owner’s behalf. Failure to include all of the above information may result in the delay of the processing of your complaint.
