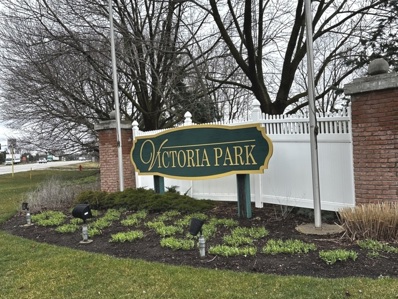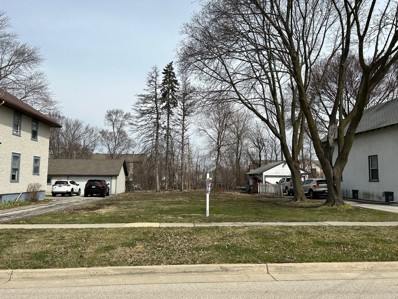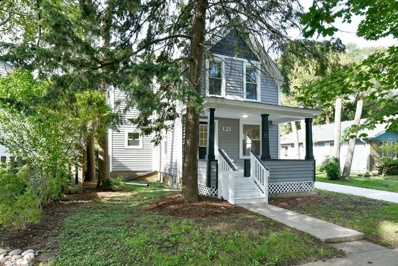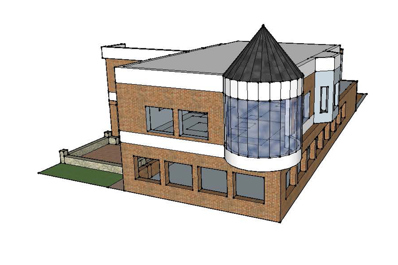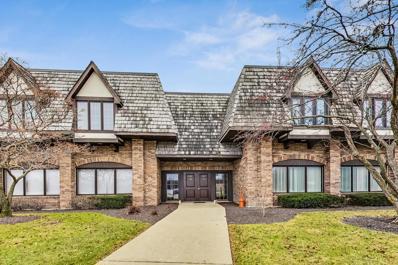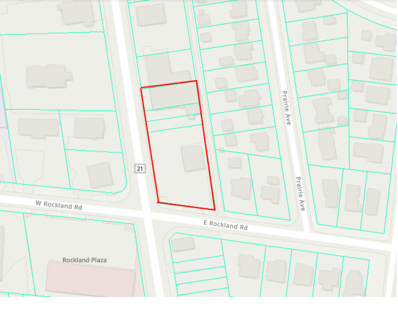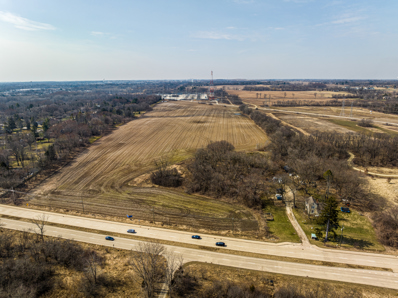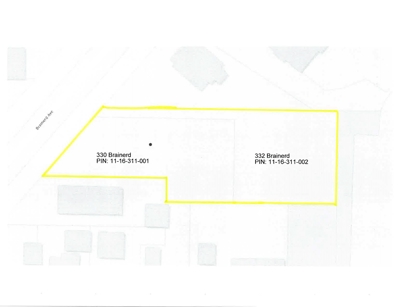Libertyville IL Homes for Rent
- Type:
- Land
- Sq.Ft.:
- n/a
- Status:
- Active
- Beds:
- n/a
- Lot size:
- 0.77 Acres
- Baths:
- MLS#:
- 12013201
- Subdivision:
- Victoria Park
ADDITIONAL INFORMATION
ATTENTION: BUILDERS OR INVESTORS. HERE IS YOUR OPPORTUNITY TO BUILD A FOUR-UNIT TOWNHOUSE BUILDING IN VICTORIA PARK WHICH IS 55 YEAR AND OLDER AGE RESTRICTED COMMUNITY. THIS IS THE FINAL LOT AND PRICED TO SELL IMMEDIATELY. THIS LOT IS FULLY IMPROVED WITH ALL UTILITIES NEARBY. CURRENT OWNER HAS FLOOR PLANS THAT WILL BE PROVIDED TO ALL WHO HAVE INTEREST.
- Type:
- Land
- Sq.Ft.:
- n/a
- Status:
- Active
- Beds:
- n/a
- Lot size:
- 0.12 Acres
- Baths:
- MLS#:
- 11993847
ADDITIONAL INFORMATION
New construction infill site a few blocks from downtown Libertyville. Legal platted lot of record- buildable without needing a variance. Village ordinance allows 37' building width, building footprint of 1835 square feet and reduced front yard setback. Front load garage design would maximize rear yard on this efficient lot. Backing up to the North Shore bike path (plus an additional 100' buffer to path) makes it feel much larger without the inflated tax bill. Lot cleared and ready to go. Located between 124 and 134 E. Sunnyside, but no assigned address yet.
- Type:
- Single Family
- Sq.Ft.:
- 1,900
- Status:
- Active
- Beds:
- 3
- Lot size:
- 0.17 Acres
- Year built:
- 1910
- Baths:
- 3.00
- MLS#:
- 11993275
ADDITIONAL INFORMATION
Welcome to this stunning, newly renovated property [that is essentially complete and only requires final permit sign-offs]. This home has been thoughtfully updated with a modern style that is sure to impress. Conveniently located just blocks away from downtown Libertyville, you'll have easy access to a variety of shops, restaurants, and amenities. With 3 bedrooms and 3 full bathrooms, this home provides comfortable and contemporary living spaces. Only the garage remains to be completed, concrete parking pad has been completed. Prepare to be amazed by the sleek and stylish design choices throughout the home.
- Type:
- Condo
- Sq.Ft.:
- n/a
- Status:
- Active
- Beds:
- n/a
- Year built:
- 2024
- Baths:
- MLS#:
- 11989865
ADDITIONAL INFORMATION
RARE OPPORTUNITY TO OWN A 2,000+ SQ FT FIRST FLOOR UNIT IN A NEW CUSTOM BUILT BUILDING DOWNTOWN LIBERTYVILLE. ACROSS FROM COOK PARK WITH VILLAGE PARKING GARAGE IMMEDIATELY NEXT TO THE PROPERTY. CUSTOM DESIGN YOUR SPACE FROM SCRATCH. POSSIBILITIES ARE ENDLESS!
- Type:
- Office
- Sq.Ft.:
- 20,000
- Status:
- Active
- Beds:
- n/a
- Lot size:
- 1 Acres
- Year built:
- 1999
- Baths:
- MLS#:
- 11975153
ADDITIONAL INFORMATION
Your Next Business Venture Awaits. Discover Viking Park professional suites, where unparalleled opportunity meets strategic convenience. These suites, nestled within a vibrant business hub, offer serene pond views-a perfect retreat for those seeking balance between work and relaxation. Enjoy nature walks and peaceful moments by the water, just steps from your office. The property has been recently updated with a new flat roof and new windows, ensuring style, durability, and a fresh, move-in-ready space. Its prime location near the highway offers a strategic advantage for seamless commutes. The interior boasts a spacious, sunlit conference room with a skylight, ideal for meetings and collaboration. Two bathrooms, a kitchen, and the potential for additional square footage cater to all your business needs. Designed with the modern professional in mind, Viking Park provides a comfortable, inviting environment. It's the perfect setting for those who bring companions to work or seek a welcoming workspace. For a personal tour and more information, consult the listing agent. Seize the opportunity to elevate your business in a space that inspires excellence daily.
ADDITIONAL INFORMATION
S Milwaukee Ave, Libertyville, IL 60048 4 PINS - Existing commercial properties all zoned C3 commercial and residential in Libertyville. Prime for total redevelopment according to village master plan 2030. Offered property has 231 feet of frontage on Milwaukee Avenue.
- Type:
- Land
- Sq.Ft.:
- n/a
- Status:
- Active
- Beds:
- n/a
- Lot size:
- 42.97 Acres
- Baths:
- MLS#:
- 11725676
ADDITIONAL INFORMATION
Exceptional 43 Acres Farmland For Future Development or One-of-a-Kind Conservation Site.
- Type:
- Land
- Sq.Ft.:
- n/a
- Status:
- Active
- Beds:
- n/a
- Lot size:
- 0.48 Acres
- Baths:
- MLS#:
- 11376407
ADDITIONAL INFORMATION
Village approved for a minimum of four 2.5 story units. In the heart of downtown Libertyville Heritage area, sought after in town location. Walking distance to everything Libertyville has to offer: hip restaurants, local bars, shopping, Metra train, library & Cook Park. Enjoy all the Mainstreet events such as Lunch in the Park, The Farmer's Market, summer car shows, Music Evening in the Park, Oktoberfest, holiday events and Wine About Winter. A great location to enjoy the experience.


© 2024 Midwest Real Estate Data LLC. All rights reserved. Listings courtesy of MRED MLS as distributed by MLS GRID, based on information submitted to the MLS GRID as of {{last updated}}.. All data is obtained from various sources and may not have been verified by broker or MLS GRID. Supplied Open House Information is subject to change without notice. All information should be independently reviewed and verified for accuracy. Properties may or may not be listed by the office/agent presenting the information. The Digital Millennium Copyright Act of 1998, 17 U.S.C. § 512 (the “DMCA”) provides recourse for copyright owners who believe that material appearing on the Internet infringes their rights under U.S. copyright law. If you believe in good faith that any content or material made available in connection with our website or services infringes your copyright, you (or your agent) may send us a notice requesting that the content or material be removed, or access to it blocked. Notices must be sent in writing by email to [email protected]. The DMCA requires that your notice of alleged copyright infringement include the following information: (1) description of the copyrighted work that is the subject of claimed infringement; (2) description of the alleged infringing content and information sufficient to permit us to locate the content; (3) contact information for you, including your address, telephone number and email address; (4) a statement by you that you have a good faith belief that the content in the manner complained of is not authorized by the copyright owner, or its agent, or by the operation of any law; (5) a statement by you, signed under penalty of perjury, that the information in the notification is accurate and that you have the authority to enforce the copyrights that are claimed to be infringed; and (6) a physical or electronic signature of the copyright owner or a person authorized to act on the copyright owner’s behalf. Failure to include all of the above information may result in the delay of the processing of your complaint.
Libertyville Real Estate
The median home value in Libertyville, IL is $529,000. This is higher than the county median home value of $296,900. The national median home value is $338,100. The average price of homes sold in Libertyville, IL is $529,000. Approximately 78.26% of Libertyville homes are owned, compared to 18.41% rented, while 3.33% are vacant. Libertyville real estate listings include condos, townhomes, and single family homes for sale. Commercial properties are also available. If you see a property you’re interested in, contact a Libertyville real estate agent to arrange a tour today!
Libertyville, Illinois has a population of 20,616. Libertyville is more family-centric than the surrounding county with 42.88% of the households containing married families with children. The county average for households married with children is 36.27%.
The median household income in Libertyville, Illinois is $153,674. The median household income for the surrounding county is $97,127 compared to the national median of $69,021. The median age of people living in Libertyville is 42.1 years.
Libertyville Weather
The average high temperature in July is 81.3 degrees, with an average low temperature in January of 14.6 degrees. The average rainfall is approximately 35.8 inches per year, with 38.4 inches of snow per year.
