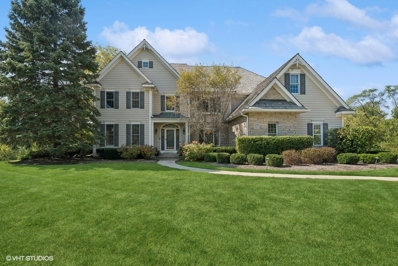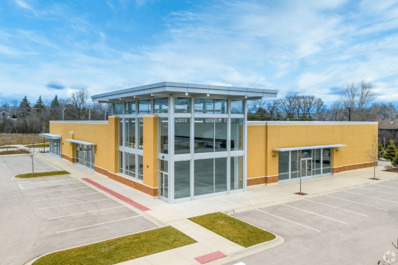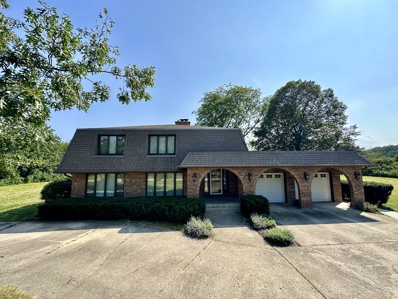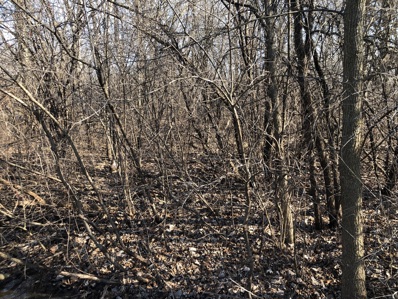Green Oaks IL Homes for Rent
The median home value in Green Oaks, IL is $703,600.
This is
higher than
the county median home value of $296,900.
The national median home value is $338,100.
The average price of homes sold in Green Oaks, IL is $703,600.
Approximately 68.66% of Green Oaks homes are owned,
compared to 27.04% rented, while
4.3% are vacant.
Green Oaks real estate listings include condos, townhomes, and single family homes for sale.
Commercial properties are also available.
If you see a property you’re interested in, contact a Green Oaks real estate agent to arrange a tour today!
$1,195,000
31280 W Somerset Circle Green Oaks, IL 60048
- Type:
- Single Family
- Sq.Ft.:
- 4,693
- Status:
- NEW LISTING
- Beds:
- 5
- Lot size:
- 0.9 Acres
- Year built:
- 1995
- Baths:
- 5.00
- MLS#:
- 12213421
- Subdivision:
- Lake Somerset
ADDITIONAL INFORMATION
Timeless appeal, superior finishes and exceptional attention to detail abounds in this custom Werchek crafted home. The open and expansive layout fulfills modern expectations with ample natural light generated by walls of windows. This home is nestled in the sought after Lake Somerset neighborhood that boasts the coveted Oak Grove K-8 School, most recently 2024 rated a National Blue Ribbon School. Situated on a prime .9 acre lot at the end of a cul-de-sac with an expansive professionally landscaped private yard. The setting is pristine offering serene enjoyment. You'll recognize the thoughtful details from the moment you enter the elegant sun lit foyer with a paladian windowed front door, cased arched entrances to the formal rooms, a custom crafted handsome staircase and rich hardwood floors. The living room and dining rooms boast expansive windows, high profile moldings and hardwood flooring. The Great Room beackons immediate attention with a soaring two story ceiling, an entire wall of double stacked windows, the warmth of a custom designed fireplace, and an intriguing balcony leading to the second floor library. The remodeled chef's kitchen has quality cabinets, granite counters and top of the line appliances. The spacious bayed breakfast nook has direct access to the newly redone maintenance free deck overlooking the pristine yard. And... so often requested, a first floor bedroom with a full bath. Retreat to the second floor primary suite with a relaxing bayed sitting area beckoning the beautiful views of the expansive yard. The remodeled spa bath satisfies all the modern expectations. Additional second floor bedrooms boast beautiful windows, spacious walk in closets and a Jack and Jill bath. The library is fully built out with cherry cabinetry to accommodate the frequently needed home office. Walkout lower level finished with every detail as the rest of the house. Perfect for entertaining, hosting parties, or just simple expansion of enjoyment. The recreation/family room features a beautiful stone fireplace, large sliding doors inviting natural light and a bar. Also, an additional bedroom with a full bath or just a flex room to be determined by the new owner. Many recent improvements. Call listing agent for more information. ***OPEN 10/27, 11-2PM.***
- Type:
- Other
- Sq.Ft.:
- 14,500
- Status:
- Active
- Beds:
- n/a
- Lot size:
- 2.3 Acres
- Year built:
- 2018
- Baths:
- MLS#:
- 12187745
ADDITIONAL INFORMATION
15,000 SqFt. Building with loads of Glass & and a 2-Story Atrium to bring in the outside light. *******Hard Corner/STOP LIGHT ******** Finished New Construction * READY FOR OCCUPANCY * Available for a single user or multi-tenant users 4,800 sqft each or pick your size if it is larger than 4,800 SqFt * QSR Drive-threw opportunity (existing) * This existing space is part of a larger (to be built) development. Currently, there is a 200-unit senior living building. To be built in the plan are two office buildings totaling +75,000 SF * Close to Abbott Laboratories * Less than a mile from I-94
- Type:
- Single Family
- Sq.Ft.:
- 4,000
- Status:
- Active
- Beds:
- 4
- Lot size:
- 2.08 Acres
- Year built:
- 1973
- Baths:
- 4.00
- MLS#:
- 12142548
ADDITIONAL INFORMATION
Enjoy the once in a lifetime opportunity to live on a sprawling 2.1 acres private retreat. Beautifully remodeled 2-story colonial home in award winning Libertyville High School District 128 & Oak Grove School District 68. Over 4,000 sq ft of living space. Newly refinished hardwood floors throughout. Two fireplaces. Cozy & charming with freshly painted Benjamin Moore Paint. Welcoming open floor plan. Gorgeously updated kitchen with upgraded 42" cherry cabinets w/built-in drawers, double ovens, granite countertop, extra-deep dual sinks, and Fischer Paykel stainless steel appliances. All new Kohler bathrooms. Spacious primary bedroom with Jack and Jill closets and walk-out balcony overlooking the spectacular backyard oasis. Primary bathroom includes double vanity, stone countertop, and pristine shower. Newly refinished full basement with large recreation room, 5th bedroom, and lots of storage. All new light fixtures, six panel doors and closet doors. New patio doors open to a massive-sized patio, perfect for hosting parties. New Carrier high-efficiency dual Furnace / Dual AC units & Water Heater. New garage doors and oversized garage. Wonderful location, near Independence Grove, Lake Minear Beach, and Apple Orchard. Great Green Oaks taxes. Turnkey mint condition - just move right in!
- Type:
- Land
- Sq.Ft.:
- n/a
- Status:
- Active
- Beds:
- n/a
- Lot size:
- 0.94 Acres
- Baths:
- MLS#:
- 11957386
ADDITIONAL INFORMATION
Almost one acre in Banbury Subdivision in Green Oaks. Walking Distance to highly ranked Oak Grove Elementary and Middle School. Within Libertyville High School district. Easy access to I-94 for an easy commute to Chicago. Wetland delineation and aerial map (from county) available to review under "additional information" in the MLS. Feel free to park your car & walk the lot or call listing agent to meet you at the property. For questions contact co-lister Tom Glusic


© 2024 Midwest Real Estate Data LLC. All rights reserved. Listings courtesy of MRED MLS as distributed by MLS GRID, based on information submitted to the MLS GRID as of {{last updated}}.. All data is obtained from various sources and may not have been verified by broker or MLS GRID. Supplied Open House Information is subject to change without notice. All information should be independently reviewed and verified for accuracy. Properties may or may not be listed by the office/agent presenting the information. The Digital Millennium Copyright Act of 1998, 17 U.S.C. § 512 (the “DMCA”) provides recourse for copyright owners who believe that material appearing on the Internet infringes their rights under U.S. copyright law. If you believe in good faith that any content or material made available in connection with our website or services infringes your copyright, you (or your agent) may send us a notice requesting that the content or material be removed, or access to it blocked. Notices must be sent in writing by email to [email protected]. The DMCA requires that your notice of alleged copyright infringement include the following information: (1) description of the copyrighted work that is the subject of claimed infringement; (2) description of the alleged infringing content and information sufficient to permit us to locate the content; (3) contact information for you, including your address, telephone number and email address; (4) a statement by you that you have a good faith belief that the content in the manner complained of is not authorized by the copyright owner, or its agent, or by the operation of any law; (5) a statement by you, signed under penalty of perjury, that the information in the notification is accurate and that you have the authority to enforce the copyrights that are claimed to be infringed; and (6) a physical or electronic signature of the copyright owner or a person authorized to act on the copyright owner’s behalf. Failure to include all of the above information may result in the delay of the processing of your complaint.



