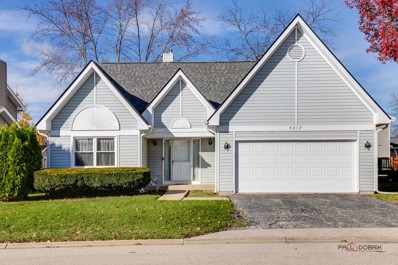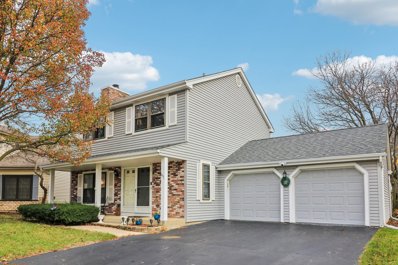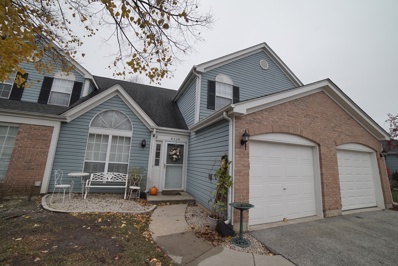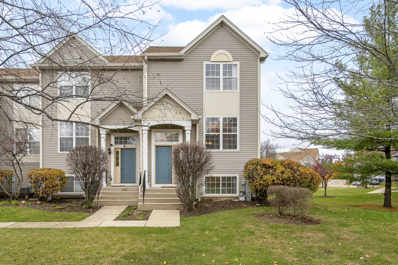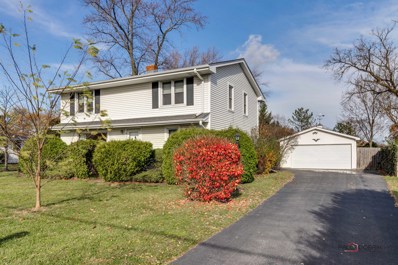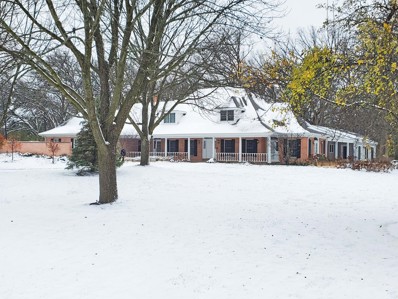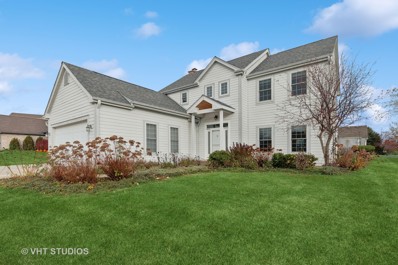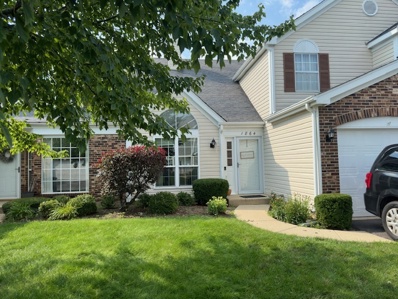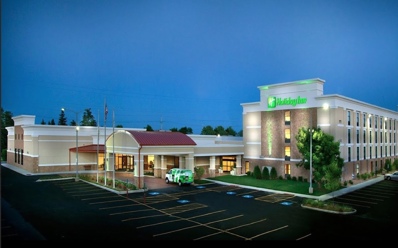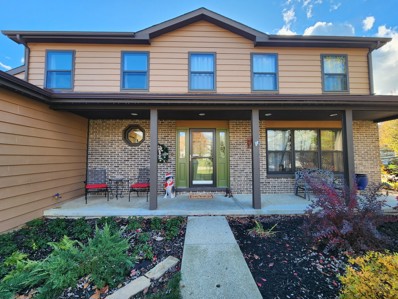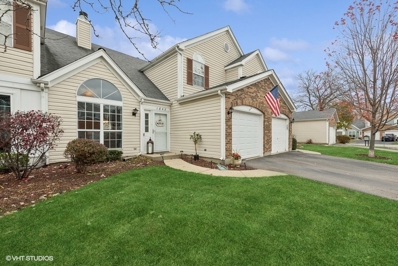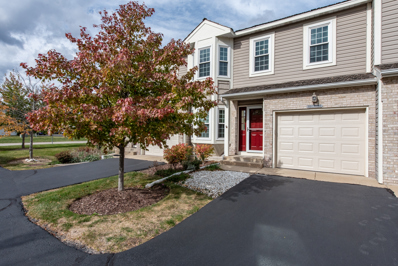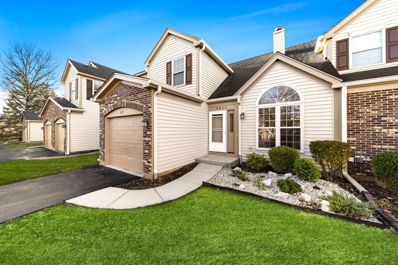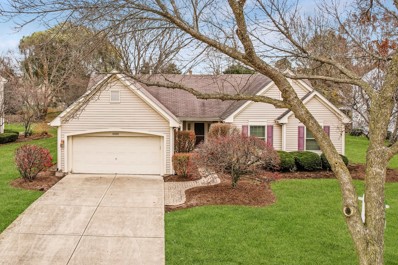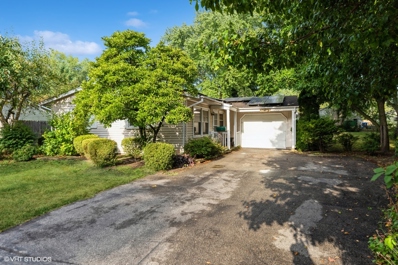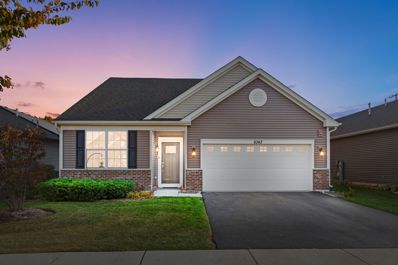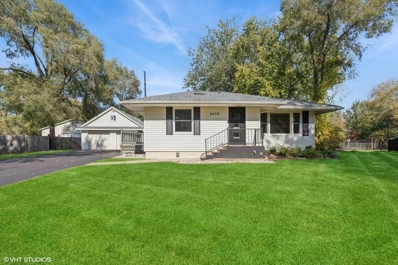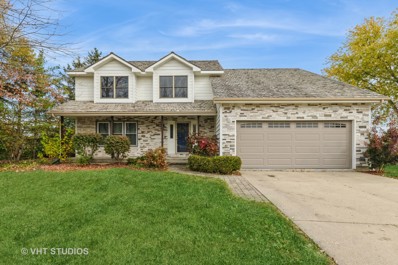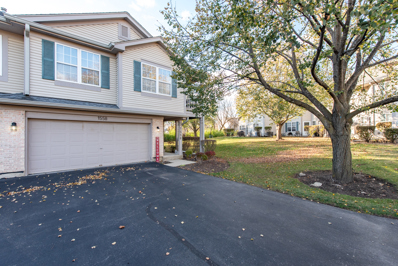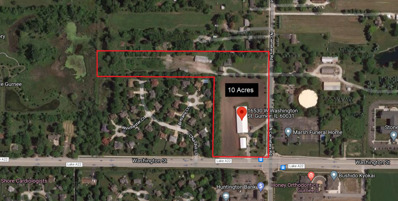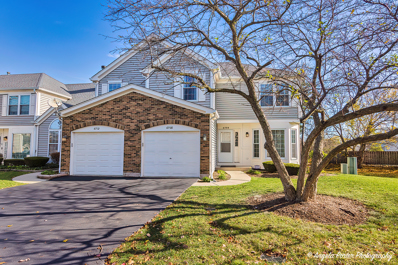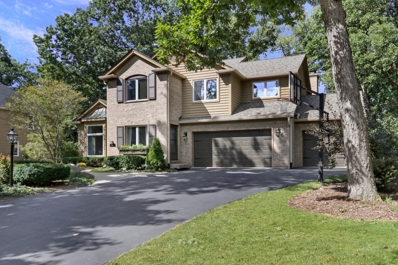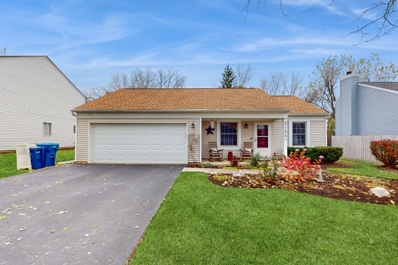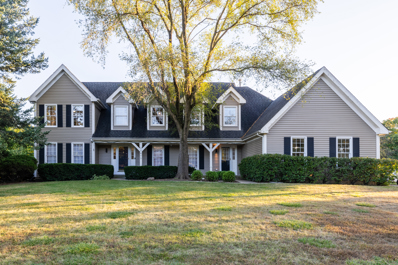Gurnee IL Homes for Rent
The median home value in Gurnee, IL is $317,499.
This is
higher than
the county median home value of $296,900.
The national median home value is $338,100.
The average price of homes sold in Gurnee, IL is $317,499.
Approximately 68.54% of Gurnee homes are owned,
compared to 27.43% rented, while
4.03% are vacant.
Gurnee real estate listings include condos, townhomes, and single family homes for sale.
Commercial properties are also available.
If you see a property you’re interested in, contact a Gurnee real estate agent to arrange a tour today!
$319,900
5317 Cypress Circle Gurnee, IL 60031
- Type:
- Single Family
- Sq.Ft.:
- 1,491
- Status:
- NEW LISTING
- Beds:
- 3
- Lot size:
- 0.12 Acres
- Year built:
- 1989
- Baths:
- 2.00
- MLS#:
- 12215666
- Subdivision:
- The Pines
ADDITIONAL INFORMATION
Nestled in the peaceful cul-de-sac of The Pines subdivision, this charming ranch offers the ideal blend of comfort and tranquility! New furnace (2021), newer roof (approximately 2020), vaulted living/dining room and a completely updated main bathroom. Boasting three generously sized bedrooms and two full baths, this home combines functional living with stylish touches. The impressive two-story living and dining room combo creates a sense of openness, filling the space with natural light and offering a perfect backdrop for both intimate gatherings and large celebrations. The galley kitchen is equipped with brand-new stainless steel Frigidaire stove and refrigerator, ample cabinetry, and a cozy breakfast eating area that leads to a sliding door, bringing you straight out to the private backyard patio-ideal for morning coffee or evening meals under the stars. Ready to call it a night? Head back inside to the main bedroom suite, featuring a beautifully updated private bath with an extra-long dual-sink vanity, sleek subway tile shower, and a spacious walk-in closet, designed with both luxury and practicality in mind. Two additional spacious bedrooms offer flexibility for family, guests, or a home office, while a full bath and convenient laundry room complete the main level for ultimate ease of living. The unfinished basement, along with an oversized cemented crawl space, is brimming with untapped potential-ready to be transformed into your dream entertainment space, gym, or extra storage as needed. Head outside to a large deck that invites you to unwind in the peaceful surroundings, whether you're entertaining or simply enjoying some quiet time. The two-car attached garage adds even more convenience, making this home both functional and comfortable. All of this is just minutes from the expressway, with shopping, dining, and entertainment all within easy reach.
$330,000
651 Dixon Court Gurnee, IL 60031
Open House:
Sunday, 11/24 5:00-7:00PM
- Type:
- Single Family
- Sq.Ft.:
- 1,545
- Status:
- NEW LISTING
- Beds:
- 3
- Lot size:
- 0.08 Acres
- Year built:
- 1977
- Baths:
- 3.00
- MLS#:
- 12214306
- Subdivision:
- Heather Ridge
ADDITIONAL INFORMATION
This stunning home, located in the Heather Ridge subdivision, is a must-see! Upon entering through the front door, you'll immediately notice the spacious living room, featuring a fireplace that serves as the focal point, creating a light, bright, and airy atmosphere. The separate dining area, with sliding glass doors, opens directly into the backyard. The kitchen is a dream, complete with stainless steel appliances and a large walk-in pantry. The primary suite is generously sized, offering ample closet space and a walk-in shower. Additionally, there are two more bedrooms, both with spacious closets. The fully finished basement is perfect for use as an office or playroom-how will you choose to use it? The backyard is an oasis, featuring a fantastic area for a fire pit. The Heather Ridge subdivision provides 24-hour security and wonderful amenities, including a pool, kiddie pool, numerous tennis courts, trails, playgrounds, and a 9-hole golf course. What more could you ask for?
- Type:
- Single Family
- Sq.Ft.:
- 1,432
- Status:
- NEW LISTING
- Beds:
- 2
- Year built:
- 1990
- Baths:
- 2.00
- MLS#:
- 12214209
ADDITIONAL INFORMATION
Welcome home to this beautifully maintained 2-bedroom, 1.5-bath townhouse nestled in one of the most sought-after neighborhoods. Perfectly combining comfort and convenience, this home is ideal for anyone seeking a modern yet cozy living space. Features Include: * Spacious Layout: Bright and airy living room with plenty of natural light. * Modern Kitchen: Equipped with updated appliances, ample cabinetry, and a breakfast bar. * Bedrooms: Two generously sized bedrooms with ample closet space. * Bathrooms: Full bathroom upstairs and a convenient half-bath on the main level. * Outdoor Space: A private patio, perfect for relaxing or entertaining. * Parking: Designated parking spot(s) included. Located just minutes from top-rated schools, local parks, shopping, dining, and easy access to major highways, this townhouse offers the perfect balance of community charm and urban convenience. Don't miss the opportunity to make this beautiful townhouse your new home! Schedule a Showing today!
$290,000
1547 Sapphire Court Gurnee, IL 60031
- Type:
- Single Family
- Sq.Ft.:
- 1,732
- Status:
- NEW LISTING
- Beds:
- 3
- Year built:
- 1998
- Baths:
- 3.00
- MLS#:
- 12215321
- Subdivision:
- Greystone
ADDITIONAL INFORMATION
This amazing 3 bed/2.1 bath end unit town home is newly renovated and ready to move in to. You will be welcomed into an open concept living space featuring 9 ft ceilings and large windows that make the home so bright with natural light. The kitchen boasts refinished cabinets, an island with seating, stainless steel appliances, an eating area, and deck access for fresh air. The kitchen opens to a combined dining/living room making the space perfect for entertaining. The primary suite includes a dedicated primary bath and large walk-in closet. Upstairs there are two more generously sized bedrooms, a full bath, and laundry room with brand new washer/dryer. On the lower level you'll find a flex space that can be used as an office, rec room, or bedroom and the above grade windows make the space feel so light. The two car garage provides room for additional storage. New flooring, doors, light fixtures, hardware and paint throughout. Furnace, AC, HWH only 5-6 years old. Roof 2 years old. This home is conveniently located near a neighborhood park, schools, dining, shopping, public transportation, and 94. Come and see this fantastic home today! Call Tim @ 7739913538 today for a tour.
$325,000
4048 Rudd Court Gurnee, IL 60031
- Type:
- Single Family
- Sq.Ft.:
- 1,768
- Status:
- NEW LISTING
- Beds:
- 4
- Lot size:
- 0.47 Acres
- Year built:
- 1941
- Baths:
- 2.00
- MLS#:
- 12215189
ADDITIONAL INFORMATION
Rare opportunity for a 4 bedroom, 2 bath house with a full basement and a 2 car garage on almost a half an acre in Gurnee (fully fenced). Check out the dimensions of the master bedroom. 1st floor bedroom & full bath. Private well with a municipal connection ready to go. City sewer. Newer Thermopane windows throughout. Updated siding. Newer garage. Newer boiler and water heater. Owner believes there is hardwood under the carpet but buyer must confirm. Basement fridge by the wet-bar is sold as is. Additional freezer in the basement included. Property to be sold "As is". Priced for a quick sale!
- Type:
- Single Family
- Sq.Ft.:
- 5,211
- Status:
- NEW LISTING
- Beds:
- 4
- Lot size:
- 1.71 Acres
- Year built:
- 1987
- Baths:
- 5.00
- MLS#:
- 12215249
- Subdivision:
- Oak Knoll
ADDITIONAL INFORMATION
What beautiful curb appeal for this lovely home on 1.7 acres of extensively professionally landscaped yard. Enjoy your morning coffee sitting on the extensive front porch. The home has been UPDATED and a Wellness Wing has been added including a lap pool, exercise area, full bath, convenient laundry room and sitting area. It's a wonderful private retreat with access to a patio. Double french doors off the living room lead into a sunroom with 3 walls of windows to take in nature! The eat-in kitchen has been remodeled with white cabinets, granite countertops, a large breakfast bar and it is open to the family room with a view of the fireplace. The eating area offer a view of the wooded yard and there is a door giving access to a patio. The large family room has hardwood floor and the gas fireplace. The home has a FOUR car garage! So bring your toys. FIRST FLOOR MASTER SUITE! The spacious bedroom has walk-in closet, luxury whirlpool bath with separate shower and his/her vanities. There is direct access from the master into the Wellness Wing. The second floor adds 3 more spacious bedrooms and 2 more baths. The home has been freshly painted and ready-to-move-in! The home has a first floor study with double french doors to separate it as a quiet space. The full basement is ready for you to finish off to your needs.
- Type:
- Single Family
- Sq.Ft.:
- 2,368
- Status:
- NEW LISTING
- Beds:
- 3
- Lot size:
- 0.34 Acres
- Year built:
- 1997
- Baths:
- 3.00
- MLS#:
- 12201895
- Subdivision:
- The Crossings At Gurnee Glen
ADDITIONAL INFORMATION
Welcome to this charming two-story traditional home, perfectly situated on an oversized corner lot in Warren Township. This nicely landscaped property boasts a spacious three-car attached garage with concrete driveway, providing ample parking and storage. As you step inside, you'll be warmly greeted by the 2-story foyer and 9ft 1st floor ceilings that set the tone for the rest of the home. The kitchen is a chef's delight, featuring a JennAir cooktop and built-in double ovens, an eating area plus breakfast bar and plenty of counterspace, ideal for casual dining and entertaining. Adjacent to the kitchen is the cozy family room, complete with an impressive raised hearth brick fireplace (wood burning w/ gas starter), hardwood flooring, and sliding door that leads to a lovely patio, perfect for outdoor gatherings. The 1st floor also features a powder room with hardwood flooring plus the convenient laundry room with closet, utility tub and access to attached garage. Upstairs, the newly carpeted (Nov 2024) main bedroom offers a large walk-in closet, ceiling fan, and adjacent full bath with soaking tub, separate shower, ceramic tile floor & vanity counter that completes this luxurious retreat. There are two additional bedrooms on the 2nd floor served by a hall bath with ceramic tile flooring. All of the windows on the 2nd level plus living room & dining room on main level have been replaced with Andersen windows. The breakfast nook windows were recently replaced (Dec 2023) with Marvin windows. This home also boasts a newer roof (2018) and durable James Hardie siding, ensuring long-lasting quality. The unfinished partial basement with cement crawl space offers newer furnace and A/C (both replaced in June 2023) plus newer water heater (2019). There's plenty of potential for customization and additional storage here! This home is a perfect blend of comfort, style, and functionality, ready to welcome its new owners!
Open House:
Sunday, 11/24 7:00-9:00PM
- Type:
- Single Family
- Sq.Ft.:
- 1,432
- Status:
- NEW LISTING
- Beds:
- 2
- Year built:
- 1989
- Baths:
- 2.00
- MLS#:
- 12213530
ADDITIONAL INFORMATION
***NEW FURNACE 2024***NEW A/C 2023***NEW SS REFRIGERATOR 2022*** DISHWASHER 2023*** Welcome home to this beautifully maintained 2-bedroom, 1.5-bath townhouse nestled in one of the most sought-after neighborhoods. Perfectly combining comfort and convenience, this home is ideal for anyone seeking a modern yet cozy living space. Features Include: * Spacious Layout: Bright and airy living room with plenty of natural light. * Modern Kitchen: Equipped with updated appliances, ample cabinetry, and a breakfast bar. * Bedrooms: Two generously sized bedrooms with ample closet space. * Bathrooms: Full bathroom upstairs and a convenient half-bath on the main level. * Outdoor Space: A private patio, perfect for relaxing or entertaining. * Parking: Designated parking spot(s) included. Located just minutes from top-rated schools, local parks, shopping, dining, and easy access to major highways, this townhouse offers the perfect balance of community charm and urban convenience. Don't miss the opportunity to make this beautiful townhouse your new home! Schedule a Showing today!
$9,800,000
6161 W Grand Avenue Gurnee, IL 60031
- Type:
- Mixed Use
- Sq.Ft.:
- n/a
- Status:
- NEW LISTING
- Beds:
- n/a
- Year built:
- 1970
- Baths:
- MLS#:
- 12212729
ADDITIONAL INFORMATION
Gurnee presents a unique opportunity to purchase and renovate the property at a price-per-pound basis well below replacement cost, maintaining the value-boosting Holiday Inn brand and unlocking the property's full NOI potential. Located less than five minutes from Six Flags Great America, and 30 minutes north from O'Hare International Airport, this interior property consists of 210-rooms, ample public space, including a restaurant and bar,10,000 square feet of meeting space, and Olympic sized indoor swimming pool (popular with the kids). The hotel receives business from a diverse set of both commercial and leisure segments with major demand drivers including Six Flags Great America, Six Flags, Gurnee Mills destination shopping center, as well as companies within the life science Abbott, Domino Amjet, Inc, Dynapar, Ohio Medical, advanced manufacturing, finance, distribution, logistics, clean energy and more. 15-Year Extension of the Holiday Inn flag available from IHG.
$460,000
4339 Crabtree Court Gurnee, IL 60031
- Type:
- Single Family
- Sq.Ft.:
- 2,417
- Status:
- Active
- Beds:
- 4
- Lot size:
- 0.23 Acres
- Year built:
- 1990
- Baths:
- 3.00
- MLS#:
- 12209327
- Subdivision:
- Country Trails
ADDITIONAL INFORMATION
Wonderful Country Trails home ready for new owners. Welcoming covered front porch brings you into this meticulously maintained light & bright home! Featuring So many recent updates & special features! Grand kitchen with breakfast bar, center island, granite countertops, dishwasher, double oven(2020), Sub Zero side by side refrigerator & full freezer. 5 burner gourmet Italian Berzatoni cooktop,(2020), tile backsplash, updated lighting, pantry closet! Large Breakfast room! Spacious Living room & separate dining room separated by arched walkthrough, both offering gleaming hardwood floors, newer lighting, lovely front and rear yard views! Vaulted family room boasts a new green energy gas fireplace from the inside out with designer tile wall(2022), lots of dimmer recessed lighting! Updated guest bath with subway glass tile 1/2 wall & Porcelain tile lower half accent walls, marble vanity & marble floor(2023)! New hardwood staircase to second level(2024) and 4 bedrooms all with new carpet(2024). Huge vaulted primary suite features multiple color flame wall fireplace adding warmth and ambiance! Stunning primary luxury bath with new vanity sink with granite top, walk-in shower with dual rainmaker shower heads 2 separate shower wands, ceramic & porcelain tile surround. Freestanding soaker tub & porcelain tile floor! 2023) Updated family bath with double granite vanity and new tub and porcelain tile!(2023) 3 additional spacious bedrooms to complete the upper level! New laundry room features 2 washers & 2 Dryers(2021) Room to grow into additional 1219 sq.ft. basement with additional storage crawl space available! Full interior of this home was painted(2021)! Exterior cedar of the home was painted(2022)! Grand lot with beautiful professional landscape redesigned yard. Some added privacy with newer fence (2020) & large 2 tier deck (2024) for the rear yard! Roof installed(2019) Gutters and gutter guards installed(2023). Enjoy all that Gurnee has to offer with abundance of parks and recreation, park district aquatic center. Nearby Six Flags Great Amer. & a convenient amount of shopping & restaurants! Desirable Woodland district 50 and Warren High school dist. 121 Schools! Easy access to main highways for commuter's! Simply a great place to call home!
- Type:
- Single Family
- Sq.Ft.:
- 1,530
- Status:
- Active
- Beds:
- 2
- Year built:
- 1989
- Baths:
- 2.00
- MLS#:
- 12209475
ADDITIONAL INFORMATION
This charming 2 bed 1.5 bath townhome offers a perfect blend of comfort and convenience, just minutes away from all Gurnee has to offer. The inviting open-concept living area features ample natural light, highlighting the modern kitchen with ample cabinet space and granite countertops. Both bedrooms are generously sized, providing cozy retreats, while the bathrooms boasts contemporary finishes. The loft area could be a versatile den, hang out area or an office. Enjoy the ease of in-unit laundry and additional storage space. Step outside to a private balcony, ideal for morning coffee or evening relaxation. With easy access to shopping, dining, and entertainment, this townhome is perfect for those seeking a vibrant lifestyle in a desirable location. Do not miss your chance to make it yours!
- Type:
- Single Family
- Sq.Ft.:
- 1,376
- Status:
- Active
- Beds:
- 2
- Year built:
- 1991
- Baths:
- 2.00
- MLS#:
- 12210685
- Subdivision:
- Country Towne
ADDITIONAL INFORMATION
Great Opportunity! Why rent when you could own this bright and spacious townhouse in the desired neighborhood of Country Towne! It is located just minutes away from shopping, dining, schools, parks, and more in every direction! The main level offers beautiful hardwood floors throughout the kitchen, dining room, living room with a gas fireplace, and a half bath. Sliding patio doors off the dining room lead you out to a lovely patio, great for entertaining. Upstairs, there are two generously sized bedrooms, loft, and one full bath. But wait, there's more! This home also has an unfinished basement complete with a laundry area, which adds an additional 608 sqft of possibilities! Updates include New Window Upstairs (2023) Downstairs (2014), AC (2019), Garage Door and Opener (2021), Front Door (2022). Don't miss the opportunity to make it yours - schedule your showing today!
- Type:
- Single Family
- Sq.Ft.:
- 1,308
- Status:
- Active
- Beds:
- 3
- Year built:
- 1992
- Baths:
- 2.00
- MLS#:
- 12210164
- Subdivision:
- Stonebrook Estates
ADDITIONAL INFORMATION
Welcome to this stunning townhouse, a true gem located in the heart of Gurnee! This beautifully updated, modern home has been meticulously crafted with the highest attention to detail and offers everything you've been searching for. With 3 spacious bedrooms, 1.5 pristine bathrooms, and a sought-after basement-rare for townhomes in this neighborhood-this home offers the perfect blend of luxury and practicality. Step inside to find a bright, open floor plan flooded with natural light and finished with high-end touches throughout. The airy living room seamlessly flows into a contemporary kitchen featuring brand-new stainless steel appliances, sleek countertops, and custom cabinetry, creating the ideal space for both relaxing and entertaining. The upper level boasts three generously sized bedrooms with ample closet space, all designed to offer a restful retreat. The full bathroom is beautifully appointed with modern fixtures and finishes, while a convenient half bath adds extra functionality for guests. One of the standout features of this home is the rare basement, offering endless possibilities for additional living space, storage, or a home office. It's a real plus that sets this townhouse apart from others in the area. Outside, the property includes a one-car garage with extra storage space, and the exterior reflects the same fresh, modern aesthetic as the interior, making this home truly turn-key. Located just minutes from shopping, dining, and entertainment, this townhouse is a must-see. Sellers spared no expense in making this a move-in ready masterpiece-don't miss your chance to call it home!
- Type:
- Single Family
- Sq.Ft.:
- 1,584
- Status:
- Active
- Beds:
- 3
- Lot size:
- 0.32 Acres
- Year built:
- 1993
- Baths:
- 2.00
- MLS#:
- 12167148
- Subdivision:
- Stonebrook
ADDITIONAL INFORMATION
Come fall in love with this move-in-ready ranch home in Stonebrook Estates! This 3 bed/2 bath property, set on a beautifully landscaped lot, is built for single-level living and designed with ease in mind. Enter the bright, vaulted living room, where tall windows flood the space with light, flowing easily into the dedicated dining room. The adjacent kitchen offers additional space to gather, and features sliding glass doors leading to a private patio bordered by trees-a quiet spot to unwind. French doors lead to the primary bedroom with its own walk-in closet and full bath, while the second and third bedrooms offer generous space for family or guests. With Bittersweet Golf Course nearby and easy access to parks, shopping, and interstate access, this home is a place to make memories, surrounded by everything you need.
- Type:
- Single Family
- Sq.Ft.:
- 1,150
- Status:
- Active
- Beds:
- 3
- Year built:
- 1967
- Baths:
- 2.00
- MLS#:
- 12134598
- Subdivision:
- Grandwood Park
ADDITIONAL INFORMATION
Long time owner; nice starter home in the lovely Grandwood Park neighborhood. 3 bed 1 1/2 bath home. Beautiful yard with a French drain for comfortable gatherings. Furnace, a/c and hot water heater replaced a few years ago. Solar panels are currently not connected but are included in the sale. Will need updating but perfect for a handyman. Being sold AS-IS.
$448,500
6343 Doral Drive Gurnee, IL 60031
- Type:
- Single Family
- Sq.Ft.:
- 1,814
- Status:
- Active
- Beds:
- 3
- Lot size:
- 0.15 Acres
- Year built:
- 2019
- Baths:
- 2.00
- MLS#:
- 12208833
- Subdivision:
- Wentworth
ADDITIONAL INFORMATION
This is your lucky day as this stunning Ranch is all dressed up and ready to go!! Enjoy the Low Maintenance, Single-Level Living Lifestyle with its Open Floorplan this Newer Construction home will provide. Gleaming wood laminate flooring greets you throughout the main living spaces with carpet in the Primary & 2nd Bedrooms. The 3rd Bedroom offers a flexible space with sliding barn doors. The updated Kitchen with large island, granite countertops, custom backsplash and stainless-steel appliances is a chef's delight! Gorgeous 42-inch cabinets and Walk-In Pantry make for great storage. Enjoy the formal Dining Room, Breakfast Nook and Kitchen Island seating making entertaining a breeze. Relish all the natural light this home has as you relax in your Living Room which is open to your Kitchen and Dining areas, perfect for your formal or informal gatherings. The Primary Suite is spacious and bright with two walk-in closets and a sizable private bath. Storage space is generous throughout the home as well as the 2nd bedroom with walk-in closet. Relax and unwind with a cup of coffee or glass of wine on your brick paver patio while you enjoy your slice of nature. You will appreciate the solar panels (paid off by seller) which offer substantial savings in energy costs. The Garage is wired for an electric vehicle charging station. Sought after Gurnee Schools. Parks, Shopping, Restaurants and Transportation all nearby. This one is special and won't disappoint. WELCOME HOME!
- Type:
- Single Family
- Sq.Ft.:
- 2,080
- Status:
- Active
- Beds:
- 3
- Lot size:
- 0.69 Acres
- Year built:
- 1956
- Baths:
- 2.00
- MLS#:
- 12209560
ADDITIONAL INFORMATION
COMPLETELY RENOVATED AND ALL NEW MAJOR INTERNAL COMPONENTS OF THE HOME REPLACED...just like a new construction! This stunning 3 bedroom home featuring 2-car garage with a bonus room and full basement, is in a prime location with a huge backyard offering endless possibilities. This home features top-of-the-line materials, along with countless additional features - the list goes on! The curb appeal is striking, enhanced by professional landscaping and NEW exterior finishes including the roof and NEW ENERGY STAR windows, creating a welcoming first impression. Step inside the home with a large living room which offers an abundance of natural light that fills the freshly painted interior and beautifully refinished hardwood floors. The breathtaking, COMPLETELY NEW Kitchen was taken down to the studs and subfloor to rebuild a functional, visually stunning kitchen. The eat-in kitchen offers an abundance of solid 42" wood shaker cabinets with soft-close drawers, luxurious countertops, glass backsplash, and high-end Frigidaire SS appliances. Carefully designed, the kitchen provides ample cabinet space and extended countertops and pantry to enjoy the heart of the home. Indulge in the full bath which was meticulously redesigned. It features beautiful ceramic tiles throughout the shower and floor and a high efficient toilet. The matching vanity offers plenty of storage, along with a vanity mirror that includes extra hidden storage. Completing the main level are 3 spacious bedrooms with hardwood floors and new ceiling lights. Need more space? Head down to the partially finished full lower level which offers exterior access. You'll love the recreation room, with potential for future bedrooms, an office or a workshop. The lower level also includes a half bath (with space to add a shower), new windows, freshly painted walls and painted beams that elevate the sense of height giving the room an open, airy feel. The 2-car garage has been updated with NEW garage doors, transmitters, and electric, plus an upper-level bonus room that can be used as an office, workshop, or for storage. A riding lawn mover and NEW grill are included in the purchase. To complete this wonderful home is the private backyard. The countless hours of entertainment and enjoyment in this oversized backyard and a freshly painted deck off the kitchen. The backyard is also ideal to add a future garage for work vehicles, equipment or outdoor toys. NEW...EXTERIOR: windows, roof, gutters, exterior door, lights, garage doors, electrical, AC, painted. NEW INTERIOR: kitchen, bathroom, basement, furnace, Aprilaire humidifier water heater, Nest thermostat, electric work throughout the home, plumbing, duct work, vents, LED lights, fixtures, hardware, electric outlets and switches, flooring refinished, doors replaced, baseboard, electric outlets, switches. Near the schools and within walking distance of Spaulding School. Close access to HWY 41, shopping, restaurants make this turnkey home a must-see!
$400,000
34473 N Bridle Lane Gurnee, IL 60031
- Type:
- Single Family
- Sq.Ft.:
- 2,577
- Status:
- Active
- Beds:
- 4
- Lot size:
- 0.14 Acres
- Year built:
- 1990
- Baths:
- 3.00
- MLS#:
- 12209396
- Subdivision:
- Country Towne
ADDITIONAL INFORMATION
Welcome to 34473 Bridle Lane, a beautiful two-story home in a cul de sac oozing with charm. This house has plenty of curb appeal with a number of updates from the exterior cement board siding and stone front, plus new windows to an updated kitchen with granite counters, new stainless appliances, and pantry space with the perfect floor plan. The bright living room leads to the dining room with French doors overlooking your serene backyard. The family room with vaulted ceilings, a large laundry room that functions as a mud room with cubby organizers, and a powder room complete the main floor. The second floor features a primary suite with a renovated bathroom, plus three spacious bedrooms and engineered hardwood floors throughout. The finished basement includes a rec room, an additional 5th bedroom & a plethora of storage throughout. Beautiful evergreen trees offer privacy in your backyard and the additional use of the green space beyond the trees. Live the good life in Gurnee!
- Type:
- Single Family
- Sq.Ft.:
- 1,081
- Status:
- Active
- Beds:
- 2
- Year built:
- 1994
- Baths:
- 2.00
- MLS#:
- 12208451
- Subdivision:
- Stonebrook
ADDITIONAL INFORMATION
Charming second floor end unit condo located in The Villas of Stonebrook community, nestled in the heart of Gurnee. Step inside to discover a beautiful and spacious living area filled with natural light, a cozy gas logged fireplace, sliders to a private deck, newer wood vinyl flooring and recessed lighting, perfect for relaxing or entertaining guests. The modern kitchen has an island and dining area. Kitchen is equipped with loads of cabinets and ample counter space, including a pantry. Newer stainless-steel appliances are included. Huge master bedroom with large walk in closet and private bathroom with step in shower. Bright and spacious second bedroom. Both bedrooms have newer carpeting. Laundry room features modern washer and dryer. Home has been freshly painted and has newer central air unit. Move in condition and easy to show.
- Type:
- Single Family
- Sq.Ft.:
- 2,024
- Status:
- Active
- Beds:
- 2
- Year built:
- 1993
- Baths:
- 2.00
- MLS#:
- 12207612
ADDITIONAL INFORMATION
Beautiful 2 bedroom, 2 bath coach home with 2 car attached garage. Enjoy a spacious open floor plan with soaring vaulted ceilings. Be greeted by a loft space perfect for an office, tv room, playroom or any use you desire! Enjoy an eat in kitchen with space for your table and is open to a more formal dining space for larger gatherings. The living room boasts vaulted ceilings and cozy marble fireplace with wood mantle. The primary bedroom has an ensuite bathroom and walk-in closet while the second bedroom is serviced by another full bath. In unit laundry offers added convenience. The 2 car garage offers extra storage. Freshly painted throughout. Great location close to forest preserve trails, shopping, dining and the tollway.
$1,550,000
34644 N Cemetery Road Gurnee, IL 60031
ADDITIONAL INFORMATION
Two parcels for sale Kitty Corner to the new development of 6021 Washington St. This property is located off of the busy street of Washington boasting high traffic counts and new developments coming in the near future. Also, it is within a half mile from Six Flags Great America. Contact LB for more details. Reference 34644 N Cemetery Rd Gurnee IL 60031 PIN 07211000400000
$295,000
6708 Roanoake Court Gurnee, IL 60031
- Type:
- Single Family
- Sq.Ft.:
- 1,636
- Status:
- Active
- Beds:
- 2
- Year built:
- 1992
- Baths:
- 3.00
- MLS#:
- 12206260
- Subdivision:
- Stonebrook
ADDITIONAL INFORMATION
This move in ready end unit townhome is ready to welcome you home! This 2 Bedroom + Loft, 2 1/2 Bath townhome has been beautifully maintained and has a highly sought after basement! The living room features soaring 2 story ceilings, fireplace, wood laminate flooring and access out to the back deck. The kitchen has been updated with newer cabinets, granite counters, wood laminate flooring and stainless steel appliances. All this plus a pantry and bay eating area with tons of natural light. There is also a formal dining area, 1/2 bath and laundry room on the 1st floor. Upstairs you will find a large master bedroom with 2 closets and a full primary bathroom. You with also find a 2nd bedroom, another full bathroom and a loft (that could be turned into a 3rd bedroom). The partially finished basement boasts a finished family room plus a storage room and utility room to add some additional sq footage and storage. The home is set back on a cul-de-sac with a ton of common area to enjoy and plenty of guest parking. Brand new windows throughout the home! Great location near shopping, restaurants and tollway!
- Type:
- Single Family
- Sq.Ft.:
- 3,418
- Status:
- Active
- Beds:
- 5
- Lot size:
- 0.37 Acres
- Year built:
- 1995
- Baths:
- 4.00
- MLS#:
- 12205586
- Subdivision:
- Bittersweet Woods
ADDITIONAL INFORMATION
Welcome to this spectacularly stunning Bittersweet Woods custom home, perfectly situated on a premium lot embraced by majestic trees and adjacent to scenic walking trails and Ravina Park. This property is a nature lover's paradise, featuring its own private nature conservancy where you can enjoy abundant wildlife and breathtaking seasonal changes right from your doorstep. Step inside this gem and discover an open floor plan enhanced by recently refinished hardwood floors. The living room, with its soaring ceilings, seamlessly connects to the adjoining dining area, creating a fluid space perfect for entertaining. The main level includes a versatile office or potential fifth bedroom with a private entrance, ideal for an in-law suite or home business. A fabulous 1/2 bath as well! The main level also includes a fantastic laundry/Mud room adjacent to the 3-car heated garage. This space features abundant cabinets, counter space, a large walk-in storage/coat closet, and a generous walk-in pantry. The heart of the home is the expansive kitchen, designed for both functionality and style. It boasts a massive center island, 42" upper wood cabinets with crown molding, stone countertops, a KitchenAid commercial-grade 6-burner cooktop with range hood, new stainless steel double ovens, stainless-steel refrigerator dishwasher, all complemented by a striking custom backsplash. The kitchen flows effortlessly into the oversized family room and a delightful 4-season room, a truly exceptional open floor plan. The family room features vaulted ceilings, a cozy fireplace, and captivating views of the serene backyard. The 4-season room, complete with electric TV connection, extends your living space and is sure to become a favorite gathering spot, offering stunning nature views and the most beautiful sunsets. You'll love the dual decks and incredible paver patio perfect for that summertime BBQ and/or Fall Bonfire. Lifestyle at its finest! A second staircase from the family room conveniently leads to the upper level, where you'll find 4 generously sized bedrooms with closets which have been fitted with custom storage systems. Retreat to the oversized Primary Ensuite, a luxurious haven complete with an oversized bedroom with breathtaking views, his and her closets and a gorgeous, remodeled LUX bath with custom vanities, beautiful, tiled floors, free standing soaking tub, and a spectacular tiled shower with dual shower heads, body sprayers, and heavy glass doors. Three additional generously sized bedrooms and an updated full bath complete the upper level. The finished basement offers an incredible entertainment area featuring a media/rec room, wet bar, kitchenette, workout room, sauna, full bath, and ample storage. The location of this beauty can't be beat. Discover the ultimate blend of location, lifestyle and beauty. Walk to Bittersweet Woods golf course or step off your back yard to enjoy serene walks along the trail that meanders through Ravinia Park or take advantage of the park's playground, volleyball court, and sports fields-perfect for family fun. Highly acclaimed school district Woodland district #50 and Warren Township district #121! Plus, Gurnee is renowned for its outstanding park district, numerous restaurants and shopping. Lastly, Commuters will appreciate the ease of access, with I-94 only 7 minutes away, placing you centrally between Milwaukee and Chicago. Plus, downtown Grayslake and Libertyville are just a short drive away! This home truly has it all, the perfect blend of location, lifestyle, and community!
$319,900
5150 Winona Lane Gurnee, IL 60031
- Type:
- Single Family
- Sq.Ft.:
- 1,106
- Status:
- Active
- Beds:
- 3
- Lot size:
- 0.18 Acres
- Year built:
- 1982
- Baths:
- 1.00
- MLS#:
- 12203438
- Subdivision:
- Pembrook
ADDITIONAL INFORMATION
Charming ranch tucked away on a tree filled street in Pembrook Subdivision, this home is move in ready! Featuring a professionally landscaped yard loaded with perennials, the fenced back yard backs to wooded area and bike/walking path. The home is painted in warm neutrals, with lovely luxury vinyl plank flooring (2017). The living room opens to the remodeled kitchen (2017) with 42" cabinetry, roll-outs, quartz countertops, bronze faucets and sink, soft close doors, stainless steel appliances, and subway tile backsplash. The sliding door provides a view to the expansive back yard and stamped patio (2020). The dining room offers plenty of space and is conveniently located off of the kitchen. Primary bedroom has walk in closet, new windows (2017), carpeting (2017) and access to the newly remodeled bathroom (2017). Bathroom features linen closet and bath/shower combo. Two additional bedrooms have carpet (2017). HVAC and laundry are conveniently tucked away behind louver plantation doors. All interior doors and hardware have been replaced (2017). All light fixtures replaced in/out (2017). AC/Furnace and Thermostat replaced (2024) Driveway replaced (2020), Roof (2017) Additional improvements include Leaf guard on gutters, shed in backyard, and additional insulation in attic. Walk to park just down the street. Fantastic location within walking distance to park. Just a couple of minutes to I-94 & close to entertainment, shopping and transportation.
- Type:
- Single Family
- Sq.Ft.:
- 3,556
- Status:
- Active
- Beds:
- 5
- Lot size:
- 0.64 Acres
- Year built:
- 1990
- Baths:
- 4.00
- MLS#:
- 12196691
ADDITIONAL INFORMATION
Your Dream Home Awaits in the Sought-After Brookside Neighborhood! Nestled on over half an acre, this stunning 4,816 sq ft residence boasts an abundance of natural light through its expansive windows. With 6 oversized bedrooms, 4 full baths, and a spacious 3-car garage, this home is designed for comfort and convenience. Step into the grand foyer featuring vaulted ceilings and a dramatic staircase that leads to multiple inviting spaces. The first floor showcases newly installed LVP flooring throughout the entire 1st and 2nd floor. Gather around the impressive brick fireplace in the living room, which seamlessly opens to a deck overlooking the expansive backyard-a perfect spot for relaxation. A completely renovated kitchen is a chef's delight. Complete with quartz countertops, a waterfall island, and an extended eating area bathed in morning sunlight. Enjoy views of the large, wooded yard through multiple windows. The kitchen is equipped with a walk-in pantry, ample cabinet space, a large waterfall island with seating, cooktop with ventilation, and a handy kitchen desk. Adjacent is a formal dining room that comfortably accommodates up to ten guests. Retreat to the luxurious master suite, which includes a private office or a cozy reading nook. The master bathroom features a spacious walk-in closet, dual sinks, a second set of washer and dryer units right inside the master suite, a large standalone tub, and a separate shower. Upstairs, you'll find three additional generously sized bedrooms, each with large closets, sharing a well-appointed full bath with dual sinks and extra storage. The first floor has an additional bedroom that can be converted to an office. The first-floor laundry room is equipped with a sink and extensive cabinet and counter space for all your storage needs. The fully finished basement offers separate recreation rooms, a versatile spare room-ideal for a guest room, craft space, or fitness area-and a full bath. An adjoining workshop area provides even more storage and easy access to utilities. Enjoy your morning coffee on the peaceful front porch, which features separate entrances for the front door and laundry room. Recent updates include renovated kitchen and appliances (2022), renovated bathrooms (2022), and LVP flooring (2022). Brookside Estates offers a community tennis court, clubhouse, and playground, all within close proximity to shopping, an outlet mall, amusement parks, walking paths, serene ponds, and horse trails. With convenient access to the tollway, this home truly has it all. Don't miss out on this must-see property!


© 2024 Midwest Real Estate Data LLC. All rights reserved. Listings courtesy of MRED MLS as distributed by MLS GRID, based on information submitted to the MLS GRID as of {{last updated}}.. All data is obtained from various sources and may not have been verified by broker or MLS GRID. Supplied Open House Information is subject to change without notice. All information should be independently reviewed and verified for accuracy. Properties may or may not be listed by the office/agent presenting the information. The Digital Millennium Copyright Act of 1998, 17 U.S.C. § 512 (the “DMCA”) provides recourse for copyright owners who believe that material appearing on the Internet infringes their rights under U.S. copyright law. If you believe in good faith that any content or material made available in connection with our website or services infringes your copyright, you (or your agent) may send us a notice requesting that the content or material be removed, or access to it blocked. Notices must be sent in writing by email to [email protected]. The DMCA requires that your notice of alleged copyright infringement include the following information: (1) description of the copyrighted work that is the subject of claimed infringement; (2) description of the alleged infringing content and information sufficient to permit us to locate the content; (3) contact information for you, including your address, telephone number and email address; (4) a statement by you that you have a good faith belief that the content in the manner complained of is not authorized by the copyright owner, or its agent, or by the operation of any law; (5) a statement by you, signed under penalty of perjury, that the information in the notification is accurate and that you have the authority to enforce the copyrights that are claimed to be infringed; and (6) a physical or electronic signature of the copyright owner or a person authorized to act on the copyright owner’s behalf. Failure to include all of the above information may result in the delay of the processing of your complaint.
