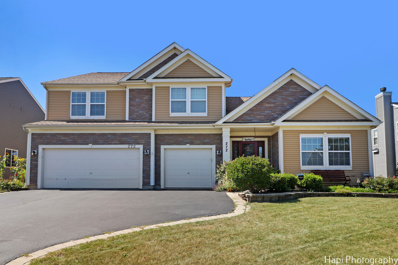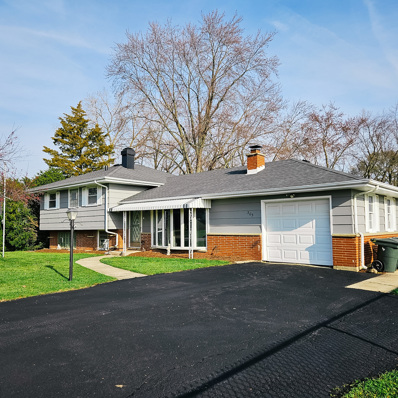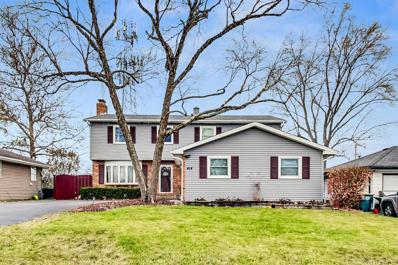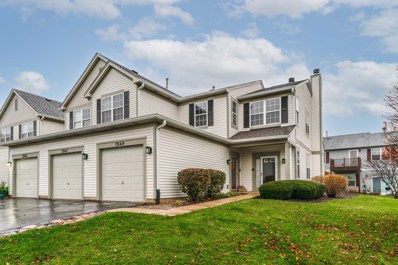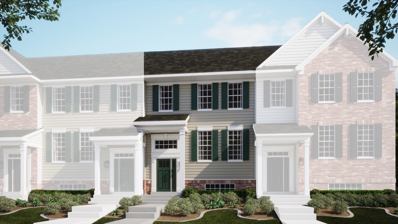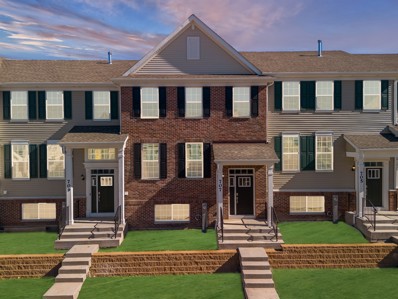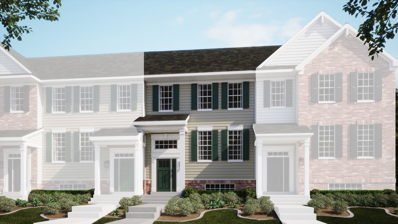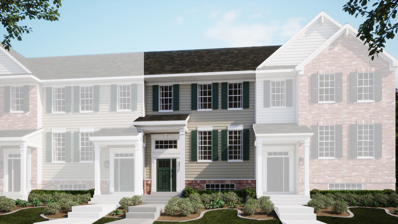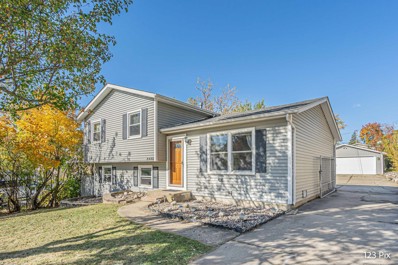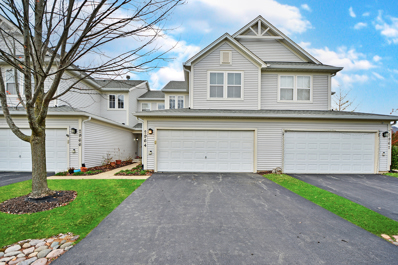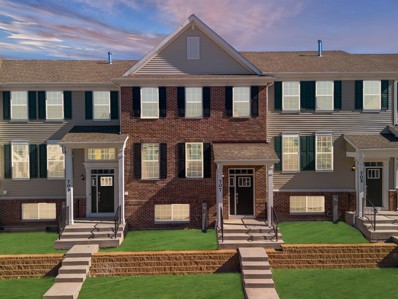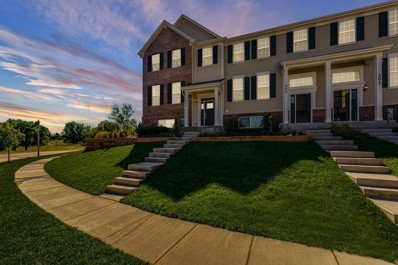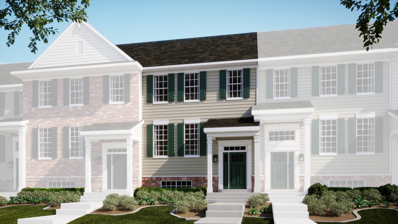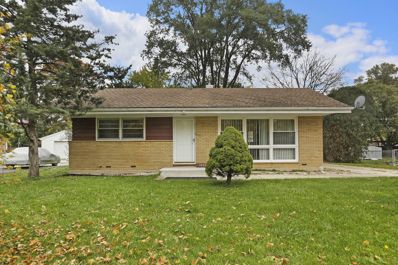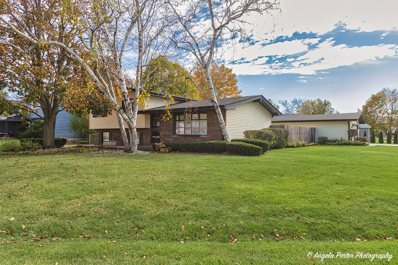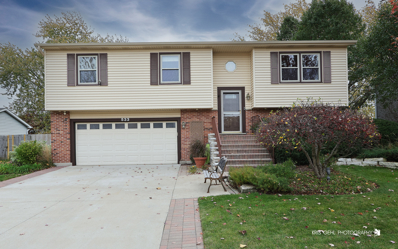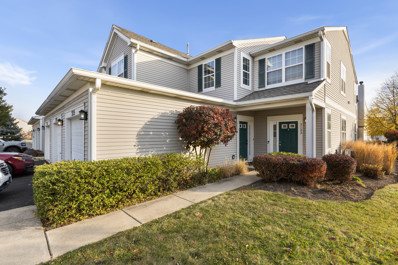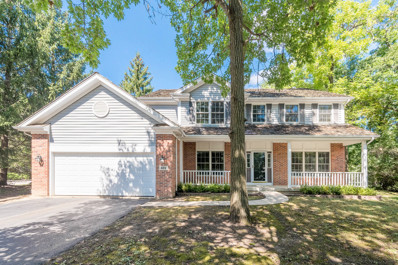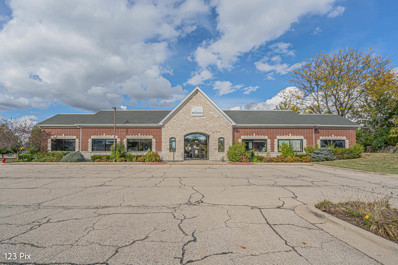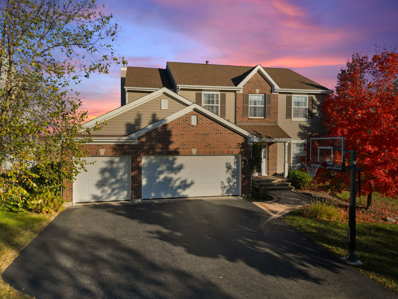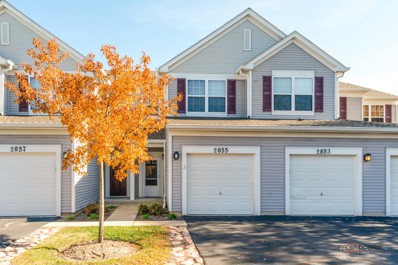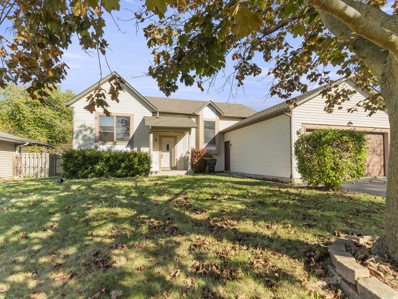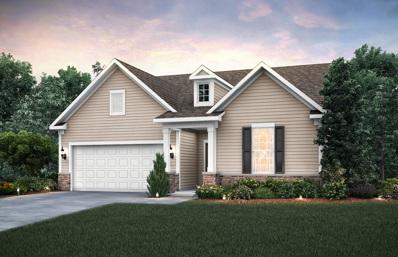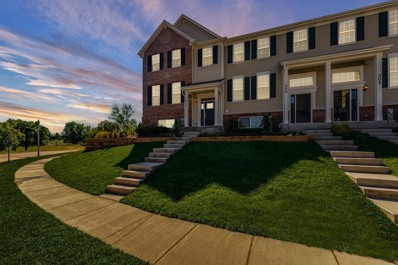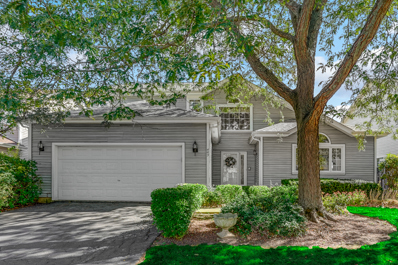Lindenhurst IL Homes for Rent
The median home value in Lindenhurst, IL is $363,900.
This is
higher than
the county median home value of $296,900.
The national median home value is $338,100.
The average price of homes sold in Lindenhurst, IL is $363,900.
Approximately 80.02% of Lindenhurst homes are owned,
compared to 15.16% rented, while
4.82% are vacant.
Lindenhurst real estate listings include condos, townhomes, and single family homes for sale.
Commercial properties are also available.
If you see a property you’re interested in, contact a Lindenhurst real estate agent to arrange a tour today!
- Type:
- Single Family
- Sq.Ft.:
- 3,350
- Status:
- NEW LISTING
- Beds:
- 4
- Lot size:
- 0.25 Acres
- Year built:
- 2001
- Baths:
- 4.00
- MLS#:
- 12218122
- Subdivision:
- Cross Creek
ADDITIONAL INFORMATION
Welcome to the home that has it all in the highly sought-after Cross Creek! This gorgeous property will sweep you off your feet from the moment you pull up. Nestled on a beautifully landscaped, luxurious fenced-in lot and featuring a spacious 3-car garage, this home is the definition of perfection. Step inside and you're immediately greeted by a fresh, contemporary color palette, gleaming hardwood floors, and brand-new plush carpet-all illuminated by an abundance of natural light streaming through oversized windows. The layout is an entertainer's dream! The formal living room flows seamlessly into an elegant dining room, both perfect for hosting dinner parties, holiday gatherings, or intimate get-togethers. At the heart of the home is a stunning kitchen featuring a massive center island with granite countertops, gleaming stainless steel appliances, and an abundance of rich maple cabinetry. This chef-inspired space is where everyone will naturally gather, and the adjoining breakfast nook is ideal for casual meals, morning coffee, or keeping an eye on the backyard fun. The open-concept family room is a cozy retreat, boasting a fireplace and walls of windows that bring the outdoors in, creating the ultimate setting for relaxing evenings or lively movie nights. Working from home? The main-level office is perfect for focused productivity and offers a quiet, stylish space. A convenient laundry room and chic half bath complete the main level, adding extra ease to your daily routine. Upstairs, the Primary Suite is a true sanctuary. With a spacious walk-in closet and private en suite bath, you'll have your own spa-like retreat to unwind after a long day. Three additional generously-sized bedrooms and a pristine full bath offer comfort and style for family and guests alike. But wait, there's more! The fully finished basement is a showstopper, featuring a vast recreational area perfect for game nights, movie marathons, or even a home gym. An additional fifth bedroom with a full bath makes it ideal for overnight guests or in-laws. With so much storage space, you'll never have to worry about clutter. This incredible home truly has it all-style, space, and every amenity you could dream of. Don't wait; this is the perfect place to call home in Cross Creek!
- Type:
- Single Family
- Sq.Ft.:
- 1,584
- Status:
- NEW LISTING
- Beds:
- 3
- Lot size:
- 0.21 Acres
- Year built:
- 1960
- Baths:
- 2.00
- MLS#:
- 12217007
- Subdivision:
- Venetian Village
ADDITIONAL INFORMATION
Lindenhurst tri level adjoins BJ Hooper Elementary School. This 3 bedroom, two full bathroom home has a newer roof and exterior paint. Living room area has floor to ceiling bay window and fire place. Dining area has massive windows. Sun room has sliders out to concrete patio and fully fenced rear yard. Main bedroom has full bathroom. Additional two bedrooms have full hallway bathroom. The lower level is finished with family room and office area. Large laundry/utility room in lower level also has a convenience toilet. Attached garage with opener. Walking distance to school, Lake County Forest Preserve trails, shopping, restaurants, etc... Long time rental is ready for buyer/investor updating. On lock box and easy to show.
- Type:
- Single Family
- Sq.Ft.:
- 2,200
- Status:
- NEW LISTING
- Beds:
- 4
- Year built:
- 1977
- Baths:
- 4.00
- MLS#:
- 12215210
ADDITIONAL INFORMATION
Discover this spacious 4-bedroom home in the heart of Lindenhurst, featuring countless updates! Over the past 10 years, this home has been upgraded with a new roof, siding, gutters, driveway, electrical panel, patio door, refinished hardwood floors, modern kitchen appliances, and an epoxy-coated basement floor. The stunning paver patio with built-in lighting is perfect for enjoying summer evenings, overlooking the expansive fenced yard. Ideally located within walking distance of the newly updated Lindenhurst Center and close to schools, parks, forest preserves, and shopping. Just 10 minutes from Gurnee Mills, Six Flags, and easy access to I-94. Located in the highly regarded Grayslake North High School district-this home is a must-see! Motivated Seller!!
- Type:
- Single Family
- Sq.Ft.:
- 1,203
- Status:
- NEW LISTING
- Beds:
- 2
- Year built:
- 1999
- Baths:
- 2.00
- MLS#:
- 12213948
- Subdivision:
- Falling Waters
ADDITIONAL INFORMATION
MOVE-IN READY & BEAUTIFULLY UPDATED END-UNIT RANCH TOWNHOME IN FALLING WATERS! Head inside this refreshed Rosewater model, where style and comfort come together in a way that feels like home from the moment you arrive. Freshly painted in today's most desirable hues and featuring brand-new luxury vinyl flooring throughout, this home offers the perfect canvas for your personal touch. The spacious living and dining room combo is designed for both relaxation and entertaining. Imagine gathering around the wood-burning fireplace on crisp evenings or enjoying seamless indoor-outdoor living with a slider that opens to your private patio-ideal for morning coffee or evening dinners under the stars. The kitchen provides a welcoming space for meal preparation, with plenty of cabinet storage to keep everything organized, BRAND-NEW stainless steel appliances for everyday cooking and ready for your favorite recipes. The pass-through window adds a touch of openness, making it easy to stay connected while prepping nightly meals. The main bedroom offers comfort and convenience, complete with a private ensuite bath and plenty of closet space. The second bedroom is versatile and can easily adapt to your needs-whether it's for family, guests, or a productive home office. Completing this home are a second full bath and a dedicated laundry room, making daily chores a breeze. Life in Falling Waters means access to resort-style amenities that elevate everyday living. Start your mornings with a workout in the fitness center or a few laps in the pool, and spend weekends enjoying tennis or basketball courts, scenic walking trails, or peaceful moments by the neighborhood pond. When you're ready to venture out, the convenient location offers quick access to the tollway and Metra, as well as nearby parks, forest preserves, and endless shopping and dining options at Gurnee Mills. With all the updates done for you, the only thing left to do is move in and start living the good life.
- Type:
- Single Family
- Sq.Ft.:
- 1,764
- Status:
- Active
- Beds:
- 3
- Year built:
- 2024
- Baths:
- 3.00
- MLS#:
- 12213538
- Subdivision:
- Heritage Park
ADDITIONAL INFORMATION
Prepare to embrace luxury and comfort in your new construction Amherst model home at Heritage Park in Lindenhurst, IL, scheduled for completion in early 2025. Enter this meticulously designed sanctuary where every detail enhances your living experience. The lower level flex room, kitchen and family room, boasts luxurious vinyl plank flooring, creating a welcoming and warm ambiance. High-quality Moen faucets, decorative rails, and impressive 9' ceilings on the main level elevate the home's elegance. The heart of this residence is its designer kitchen, featuring Aristokraft 42" stained or white cabinets, exquisite quartz countertops, and state-of-the-art GE stainless steel appliances. A built-in pantry and island add both functionality and style to this culinary haven. Retreat to the spacious primary bedroom, a serene oasis complete with a generous walk-in closet and a primary bath featuring a deluxe shower adorned with elegant floor to ceiling 12x24 ceramic tile and stylish finishes. Outside, discover a fully sodded yard and thoughtfully designed landscape, accompanied by an insulated steel garage door with an opener, remote, and keypad for your convenience. A Ring doorbell ensures security and peace of mind. The home's colonial-inspired exterior, characterized by gabled rooflines, brick detailing, horizontal siding, and decorative window shutters, exudes timeless charm and sophistication. Nestled in a prime location, this home offers the finest of Lindenhurst living, with upscale shopping and dining at Gurnee Mills Mall and exciting entertainment at Six Flags Great America just a stone's throw away. This isn't just a residence; it's a canvas for creating lasting memories. Don't miss out on the chance to own this luxurious, modern home where every aspect has been meticulously designed for your comfort and convenience. Photos depict similar homes previously built by Lennar, showcasing the beauty that awaits, tailored with unique finishes to suit your personal style.
- Type:
- Single Family
- Sq.Ft.:
- 2,079
- Status:
- Active
- Beds:
- 3
- Year built:
- 2024
- Baths:
- 3.00
- MLS#:
- 12213514
- Subdivision:
- Heritage Park
ADDITIONAL INFORMATION
This new construction Interior Chelsea model in the Heritage Park community of Lindenhurst, IL, will be ready for you in Early 2025. As you enter this elegantly crafted sanctuary, you'll find that luxury and comfort seamlessly blend at every corner. The lower level flex room, kitchen, dining room, and family room, boasts luxury vinyl plank flooring, creating a warm and inviting atmosphere. High-quality Moen faucets, decorative rails, and 9' ceilings on the main level add an extra touch of grandeur. The designer kitchen, the heart of this home, is equipped with Aristokraft 42" stained or white cabinets, exquisite quartz countertops, and top-of-the-line GE stainless steel appliances. A built-in pantry and island enhance the kitchen's functionality and style. The spacious primary bedroom serves as a private retreat, complete with a generous walk-in closet and an en-suite bath featuring a deluxe shower with elegant floor to ceiling 12x24 ceramic tile and stylish finishes. Outside, the fully sodded yard and thoughtfully designed landscape provide a perfect setting for relaxation and entertainment. The insulated steel garage door with an opener, remote, and keypad offers convenience, while the Ring doorbell ensures security and peace of mind. Situated in a prime location, this home offers the best of Lindenhurst living, with upscale shopping and dining at Gurnee Mills Mall and exciting entertainment at Six Flags Great America just a short drive away. The perfect place to create your cherished memories. Don't miss the opportunity to own this luxurious, modern home, thoughtfully designed for your comfort and convenience. Photos depict similar homes previously built by Lennar; your home will be equally beautiful, though finishes may vary.
- Type:
- Single Family
- Sq.Ft.:
- 1,764
- Status:
- Active
- Beds:
- 3
- Year built:
- 2024
- Baths:
- 3.00
- MLS#:
- 12213484
- Subdivision:
- Heritage Park
ADDITIONAL INFORMATION
Welcome home! Your new construction, Amherst model home in Lindenhurst, IL at Heritage Park will be ready for occupancy in early 2025. Step inside this beautifully designed sanctuary, where luxury meets comfort at every turn. The lower level flex room, kitchen and family room, are graced with luxury vinyl plank flooring, providing a warm and inviting ambiance. High-quality Moen faucets, decorative rails, and 9' ceilings on the main level add to the grandeur. The heart of this home is its designer kitchen, adorned with Aristokraft 42" stained or white cabinets, exquisite quartz countertops, top-of-the-line GE stainless steel appliances, a built-in pantry and island. The spacious primary bedroom is a private oasis, complete with a generous walk-in closet, providing ample space for all your needs and primary bath with a deluxe shower with elegant floor to ceiling12x24 ceramic tile and stylish finishes. Step outside to a fully sodded yard and thoughtfully designed landscape, featuring an insulated steel garage door with an opener, remote, and keypad. A Ring doorbell ensures security and peace of mind. The home's colonial-inspired exterior, with its gabled rooflines, brick detailing, horizontal siding, and decorative window shutters, exudes timeless elegance. Nestled in a prime location, this home offers the best of Lindenhurst living, with upscale shopping and dining at Gurnee Mills Mall and thrilling entertainment at Six Flags Great America. This is more than just a house; it's a place where cherished memories will be made. Don't miss the chance to own this luxurious, modern home where every detail has been thoughtfully designed for your comfort and convenience. Photos are a depiction of prior homes similarly built by Lennar and your home will be just as beautiful, though the finishes may differ.
- Type:
- Single Family
- Sq.Ft.:
- 1,764
- Status:
- Active
- Beds:
- 3
- Year built:
- 2024
- Baths:
- 3.00
- MLS#:
- 12213442
- Subdivision:
- Heritage Park
ADDITIONAL INFORMATION
Prepare to embrace luxury and comfort in your new construction Amherst model home at Heritage Park in Lindenhurst, IL, scheduled for completion in Fall 2024. Enter this meticulously designed sanctuary where every detail enhances your living experience. The lower level flex room, kitchen and family room, boasts luxurious vinyl plank flooring, creating a welcoming and warm ambiance. High-quality Moen faucets, decorative rails, and impressive 9' ceilings on the main level elevate the home's elegance. The heart of this residence is its designer kitchen, featuring Aristokraft 42" stained or white cabinets, exquisite quartz countertops, and state-of-the-art GE stainless steel appliances. A built-in pantry and island add both functionality and style to this culinary haven. Retreat to the spacious primary bedroom, a serene oasis complete with a generous walk-in closet and a primary bath featuring a deluxe shower adorned with elegant floor to ceiling 12x24 ceramic tile and stylish finishes. Outside, discover a fully sodded yard and thoughtfully designed landscape, accompanied by an insulated steel garage door with an opener, remote, and keypad for your convenience. A Ring doorbell ensures security and peace of mind. The home's colonial-inspired exterior, characterized by gabled rooflines, brick detailing, horizontal siding, and decorative window shutters, exudes timeless charm and sophistication. Nestled in a prime location, this home offers the finest of Lindenhurst living, with upscale shopping and dining at Gurnee Mills Mall and exciting entertainment at Six Flags Great America just a stone's throw away. This isn't just a residence; it's a canvas for creating lasting memories. Don't miss out on the chance to own this luxurious, modern home where every aspect has been meticulously designed for your comfort and convenience. Photos depict similar homes previously built by Lennar, showcasing the beauty that awaits, tailored with unique finishes to suit your personal style.
- Type:
- Single Family
- Sq.Ft.:
- 1,532
- Status:
- Active
- Beds:
- 3
- Year built:
- 1977
- Baths:
- 2.00
- MLS#:
- 12211429
ADDITIONAL INFORMATION
Very Nice Tri-Level home in a quiet neighborhood. Three beds, two full baths with an oversized 2 car garage. The main living room and eat in kitchen have a VAULTED ceiling with a GARDEN WINDOW looking into the backyard. The kitchen has all STAINLESS-STEEL appliances, built in buffet and wood laminate flooring adding the perfect touches to the main living space. The 2nd level has three nicely sized bedrooms and full bath. The cozy English style basement has a wood laminate floor which could be used to watch movies, be an office space, home gym, or bedroom. The lower level is completed with the 2nd full bathroom, laundry room with LOTS of storage, mechanicals and access to the backyard. This home has a large deck and patio area for outdoor enjoyment and a large FENCED in backyard! BJ Hooper Elementary is a 5 minute walk away with bus service to Palombi Middle School and Grayslake North High School Fifteen minutes to the tollway, 8 minutes to the Metra station. Come see this one now as it probably won't last long. Sold As Is.
- Type:
- Single Family
- Sq.Ft.:
- 1,542
- Status:
- Active
- Beds:
- 2
- Year built:
- 1999
- Baths:
- 3.00
- MLS#:
- 12210407
- Subdivision:
- Falling Waters
ADDITIONAL INFORMATION
Step into a standout townhouse that redefines luxury in the highly desirable Millburn School District! This remarkable home features two bedrooms, two-and-a-half baths, and an exclusive extended loft, the only townhouse in the community to boast this exceptional space. The loft offers boundless possibilities for a home office, media room, or extra lounge area, making it the crown jewel of this residence. With an easy-flow floor plan, comfortable living is easy from the sunlit living room through the spacious kitchen. A powder room on the main level adds convenience for guests. Upstairs, rich hardwood floors span the entire level, enhancing the home's sophisticated appeal. The primary suite is a true retreat, complete with custom-built dressers, a cozy window seat perfect for reading or relaxing, and a beautifully updated primary bath. The attached two-car garage provides ample room for storage and vehicles. With a newer furnace and AC, this home not only looks immaculate but provides peace of mind and modern efficiency. Situated in a premium location, this home offers stunning views that create a tranquil backdrop for everyday life. Indulge in an array of community amenities, including a state-of-the-art fitness center, a summer pool for warm-weather relaxation, professionally maintained landscaping, and convenient snow removal. For active lifestyles, enjoy tennis and basketball courts, as well as scenic walking paths throughout the neighborhood. Don't miss the chance to experience this unparalleled, amenity-rich townhouse-your perfect home awaits!
- Type:
- Single Family
- Sq.Ft.:
- 2,079
- Status:
- Active
- Beds:
- 3
- Year built:
- 2024
- Baths:
- 3.00
- MLS#:
- 12209774
- Subdivision:
- Heritage Park
ADDITIONAL INFORMATION
This new construction Interior Chelsea model in the Heritage Park community of Lindenhurst, IL, will be ready for you in Early 2025. As you enter this elegantly crafted sanctuary, you'll find that luxury and comfort seamlessly blend at every corner. The lower level flex room, kitchen, dining room, and family room, boasts luxury vinyl plank flooring, creating a warm and inviting atmosphere. High-quality Moen faucets, decorative rails, and 9' ceilings on the main level add an extra touch of grandeur. The designer kitchen, the heart of this home, is equipped with Aristokraft 42" stained or white cabinets, exquisite quartz countertops, and top-of-the-line GE stainless steel appliances. A built-in pantry and island enhance the kitchen's functionality and style. The spacious primary bedroom serves as a private retreat, complete with a generous walk-in closet and an en-suite bath featuring a deluxe shower with elegant floor to ceiling 12x24 ceramic tile and stylish finishes. Outside, the fully sodded yard and thoughtfully designed landscape provide a perfect setting for relaxation and entertainment. The insulated steel garage door with an opener, remote, and keypad offers convenience, while the Ring doorbell ensures security and peace of mind. Situated in a prime location, this home offers the best of Lindenhurst living, with upscale shopping and dining at Gurnee Mills Mall and exciting entertainment at Six Flags Great America just a short drive away. The perfect place to create your cherished memories. Don't miss the opportunity to own this luxurious, modern home, thoughtfully designed for your comfort and convenience. Photos depict similar homes previously built by Lennar; your home will be equally beautiful, though finishes may vary.
- Type:
- Single Family
- Sq.Ft.:
- 2,079
- Status:
- Active
- Beds:
- 3
- Year built:
- 2024
- Baths:
- 3.00
- MLS#:
- 12209142
- Subdivision:
- Heritage Park
ADDITIONAL INFORMATION
This new construction Interior Chelsea model in the Heritage Park community of Lindenhurst, IL, will be ready for you in Early 2025. As you enter this elegantly crafted sanctuary, you'll find that luxury and comfort seamlessly blend at every corner. The lower level flex room, kitchen, dining room, and family room, boasts luxury vinyl plank flooring, creating a warm and inviting atmosphere. High-quality Moen faucets, decorative rails, and 9' ceilings on the main level add an extra touch of grandeur. The designer kitchen, the heart of this home, is equipped with Aristokraft 42" stained or white cabinets, exquisite quartz countertops, and top-of-the-line GE stainless steel appliances. A built-in pantry and island enhance the kitchen's functionality and style. The spacious primary bedroom serves as a private retreat, complete with a generous walk-in closet and an en-suite bath featuring a deluxe shower with elegant floor to ceiling 12x24 ceramic tile and stylish finishes. Outside, the fully sodded yard and thoughtfully designed landscape provide a perfect setting for relaxation and entertainment. The insulated steel garage door with an opener, remote, and keypad offers convenience, while the Ring doorbell ensures security and peace of mind. Situated in a prime location, this home offers the best of Lindenhurst living, with upscale shopping and dining at Gurnee Mills Mall and exciting entertainment at Six Flags Great America just a short drive away. The perfect place to create your cherished memories. Don't miss the opportunity to own this luxurious, modern home, thoughtfully designed for your comfort and convenience. Photos depict similar homes previously built by Lennar; your home will be equally beautiful, though finishes may vary.
- Type:
- Single Family
- Sq.Ft.:
- 1,894
- Status:
- Active
- Beds:
- 3
- Year built:
- 2024
- Baths:
- 3.00
- MLS#:
- 12209136
- Subdivision:
- Heritage Park
ADDITIONAL INFORMATION
Introducing the distinguished Chatham model, set within the esteemed Heritage Park community of Lindenhurst, IL, and slated for completion in early 2025. Step into this meticulously crafted haven where luxury and comfort harmonize effortlessly. The lower level flex room, kitchen, dining room, and family room, are adorned with luxurious vinyl plank flooring, creating a welcoming and cozy atmosphere. High-quality Moen faucets, decorative rails, and impressive 9' ceilings on the main level amplify the home's sense of opulence. At the heart of this residence lies the designer kitchen, boasting Aristokraft 42" stained or white cabinets, stunning quartz countertops, and premium GE stainless steel appliances. A built-in pantry and island enhance both the aesthetic and practicality of this culinary space. The spacious primary bedroom serves as a serene retreat, complete with a generous walk-in closet and an en-suite bath featuring a deluxe shower adorned with elegant floor to ceiling 12x24 ceramic tile and refined finishes. Outside, discover a fully sodded yard and meticulously planned landscape, complemented by an insulated steel garage door with an opener, remote, and keypad for added convenience. A Ring doorbell ensures security and peace of mind. The home's exterior exudes timeless charm with its fully landscaped grounds, insulated steel garage door with opener and keypad, and Ring doorbell for security. Ideally located, this home offers the best of Lindenhurst living, with upscale shopping and dining at Gurnee Mills Mall and thrilling entertainment at Six Flags Great America just moments away. This isn't just a residence; it's a canvas for creating lasting memories. Don't miss out on the chance to own this luxurious, modern home where every aspect has been meticulously designed for your comfort and convenience. Photos depict similar homes previously built by Lennar, showcasing the beauty that awaits, tailored with unique finishes to suit your personal style.
- Type:
- Single Family
- Sq.Ft.:
- 925
- Status:
- Active
- Beds:
- 2
- Lot size:
- 0.23 Acres
- Year built:
- 1955
- Baths:
- 1.00
- MLS#:
- 12206961
- Subdivision:
- Venetian Village
ADDITIONAL INFORMATION
This adorable, well maintained brick ranch with a great layout welcomes you! In a serene neighborhood, this house has been meticulously maintained over the years. With fresh paint, new floors and light fixtures this house emits charm from the moment you step inside. Newe water heater 2023.
- Type:
- Single Family
- Sq.Ft.:
- 1,152
- Status:
- Active
- Beds:
- 3
- Lot size:
- 0.29 Acres
- Year built:
- 1976
- Baths:
- 2.00
- MLS#:
- 12206008
ADDITIONAL INFORMATION
This meticulously maintained split-level home is a true gem that has updated living space in a prime location. Recent upgrades include a new roof and siding (2018), a new furnace and AC unit (2024), and a beautifully renovated kitchen (2021). The home features two spacious living areas, an office with built-in desks on the lower level, and a versatile extra room that can serve as a bedroom or storage. With two driveways, an oversized detached garage, and a generous corner lot with a well-kept yard, this property provides ample space for both indoor and outdoor living. Located near several close parks and lakes in a quiet, family-friendly neighborhood, this home is move-in ready and won't last long-schedule a showing today before it's gone! Includes 1 year Home Warranty.
- Type:
- Single Family
- Sq.Ft.:
- 1,700
- Status:
- Active
- Beds:
- 3
- Year built:
- 1986
- Baths:
- 3.00
- MLS#:
- 12197562
- Subdivision:
- Waterford Woods
ADDITIONAL INFORMATION
Charming 3-Bedroom Home in Lindenhurst. This beautifully maintained 3-bedroom, 2.5-bath residence is nestled in a desirable Lindenhurst neighborhood. The heart of the home features a bright and airy kitchen with stunning granite countertops, stainless steel appliances, and a spacious eating area perfect for family gatherings. A generous pantry provides ample storage for all your culinary needs. Step outside to discover your own private oasis! The walk-out lower level leads to a stunning 680 sq. ft. brick patio, ideal for entertaining or relaxing. Unwind in the hot tub nestled within a charming screened gazebo, surrounded by professionally landscaped gardens with landscape up lighting. The fully fenced yard includes a designated BBQ area and a handy shed for all your outdoor equipment. With a thoughtful layout and inviting outdoor spaces, this home is perfect for both cozy family living and entertaining. Don't miss the chance to make it yours! Terrific location close to major roads, parks, lakes, and forest preserves. Located in award winning Millburn and Lakes school districts. One block to Forestview Park and Waterford Lake.
- Type:
- Single Family
- Sq.Ft.:
- 1,203
- Status:
- Active
- Beds:
- 2
- Year built:
- 1999
- Baths:
- 2.00
- MLS#:
- 12202220
ADDITIONAL INFORMATION
Welcome to your dream home! This beautifully updated two-bedroom, two-full-bath ranch condo offers the perfect blend of comfort and style! Equipped with newer appliances, this home is ready for you! Enjoy the convenience of in-unit laundry and additional storage options throughout. Step outside to your private patio, ideal for morning coffee or evening relaxation. Amenities include the Club House, Pool with Sundeck, Exercise Facility and Tennis Court. With easy access to local shops, parks, and dining, this home combines convenience with a peaceful lifestyle. Don't miss the chance to make this charming home your own. Schedule a showing today!
- Type:
- Single Family
- Sq.Ft.:
- 2,471
- Status:
- Active
- Beds:
- 4
- Year built:
- 2002
- Baths:
- 3.00
- MLS#:
- 12201319
ADDITIONAL INFORMATION
Attractive Single Family in Lindenhurst- Simply move in! New carpet installed and freshly painted throughout. Hardwood floors. Convenient 1st floor laundry and Master suite with full master bath. Full basement. Attached 2 car garage. Welcome Home! Incredible location- close to all accommodations including schools, parks, shops, restaurants and more! Not for rent or lease.
- Type:
- Retail
- Sq.Ft.:
- 9,128
- Status:
- Active
- Beds:
- n/a
- Year built:
- 2006
- Baths:
- MLS#:
- 12199566
ADDITIONAL INFORMATION
Discover the endless possibilities at 625 Bridgeport Terrace, where opportunity meets potential in the heart of Lindenhurst, IL. Whether you're an entrepreneur with a vision or an investor seeking the next big project, this versatile property is your blank canvas, ready to transform your dreams into reality. The expansive main room is over 6,500 SF with 14' clear height, which connects to a 1,000 SF warehouse that features a 10' overhead drive-in door and a triple basin. With 86 feet of frontage and a generous parking lot accommodating 36 vehicles, this property is primed for a range of dynamic possibilities, offering a unique opportunity for visionary investors and entrepreneurs.Currently utilized for retail, the expansive space opens the door to a multitude of future uses. Imagine transforming it into a full-service restaurant, complete with gaming facilities to enhance the dining experience. Alternatively, envision the property as a brewery or distillery, where craft enthusiasts can enjoy locally produced beverages in a lively setting. The layout is perfectly adaptable for creative or medical offices, providing a functional and inspiring environment for professionals.Additionally, the property holds the potential for special use projects, inviting innovative ideas and unique concepts. The village has grants available for permanent improvements, making it even more appealing to those looking to invest in lasting enhancements.Whether you're looking to establish a cutting-edge workspace or a community-focused venue, 625 Bridgeport Terrace offers the foundation to bring your vision to life. The location benefits from excellent accessibility and visibility, making it an attractive destination for patrons and clients alike.Seize the opportunity to shape the future of this property and make your mark in Lindenhurst. Bring your ideas and explore the endless potential that awaits at 625 Bridgeport Terrace.
- Type:
- Single Family
- Sq.Ft.:
- 4,060
- Status:
- Active
- Beds:
- 6
- Lot size:
- 0.23 Acres
- Year built:
- 2002
- Baths:
- 5.00
- MLS#:
- 12198606
- Subdivision:
- Cross Creek
ADDITIONAL INFORMATION
This exceptional 6-bedroom, 4.5-bath residence offers 4,060 sq. ft. of beautifully curated living space that blends modern luxury with comfort, perfect for entertaining and relaxation. Enter through the grand foyer, which leads to an inviting living room centered around a cozy stone-tiled electric fireplace. Just beyond, a spacious family room awaits, warmed by a marble gas fireplace, creating a perfect atmosphere for gatherings and special moments. At the heart of the home, the gourmet kitchen dazzles with sleek white quartz countertops, a spacious kitchen island, elegant white cabinetry, and top-of-the-line 2023 Samsung stainless steel appliances, including a double convection oven, a premium gas stove with a customized range hood, refrigerator, and a brand-new water filtration system. The main floor also features a stylish powder room, a versatile room ideal as an office space or guest room, a convenient laundry room with a laundry chute from the second floor, 2024 Samsung washer/dryer, and an immersive built-in surround sound system. Upstairs, find five spacious bedrooms, including a luxurious primary suite with a serene sitting area, large walk-in closet, and a spa-like ensuite bath. The upper level also offers a Jack-and-Jill bath and an additional full bath for added convenience and privacy. The finished basement transforms into an entertainment haven, complete with its own master suite, game room, and a kitchenette-ideal for hosting, extended stays, or even a separate living area. Outside, a private, tiered backyard invites relaxation, featuring an updated deck, paver patio, built-in fire-pit, and a new gazebo. Recent upgrades, including a 2024 wooden fence, basketball hoop, and a new storage shed. Schedule your showing today to experience it for yourself!
- Type:
- Single Family
- Sq.Ft.:
- 1,412
- Status:
- Active
- Beds:
- 2
- Year built:
- 1999
- Baths:
- 3.00
- MLS#:
- 12196925
- Subdivision:
- Falling Waters
ADDITIONAL INFORMATION
Move in and start making memories in this inviting Falling Waters townhouse! As you enter head into the open-concept main living area, where beautiful hardwood floors flow seamlessly from the spacious living and dining area into the well-equipped kitchen. Perfectly designed for easy entertaining and everyday living, this layout keeps the home chef in the heart of the action. The kitchen showcases sleek granite countertops for meal prep and casual dining, quality stainless steel appliances, and a closet pantry. Just off the kitchen, step out to the patio-a great spot for outdoor meals or savoring your morning coffee. Back inside, a convenient half bath completes the main level. Upstairs, unwind in the spacious main bedroom, featuring a private bath with a dual-sink vanity, illuminated defogging mirror, and standing shower. An additional bedroom with generous closet space, a cozy loft, a second full bath, and a conveniently located laundry room round out the upper level, adding thoughtful touches for everyday comfort. Enjoy luxurious amenities, including access to the clubhouse, fitness center, pool, and tennis/basketball courts. Nature lovers will appreciate the neighborhood pond and scenic walking trails just steps away. The prime location offers easy access to the tollway, Metra, local parks, forest preserves, and Gurnee Mills for shopping and dining. Experience the best of maintenance-free living here!
- Type:
- Single Family
- Sq.Ft.:
- 2,584
- Status:
- Active
- Beds:
- 4
- Year built:
- 1990
- Baths:
- 3.00
- MLS#:
- 12196182
ADDITIONAL INFORMATION
Beautiful move-in ready, this quality-built raised ranch offers plenty of space for comfortable living. Featuring four generously sized bedrooms and three full baths. The home boasts a spacious living room and an oversized family room. The open kitchen has been features hardwood cabinets and solid surface countertops. Step outside to a large deck, overlooking a fenced yard on over a 1/4-acre lot. The 2.5-car attached garage provides ample space for a workshop or hobby area, along with a shed for extra storage. Conveniently located near shopping, entertainment, Great America, schools, a beach, and parks!
- Type:
- Single Family
- Sq.Ft.:
- 2,092
- Status:
- Active
- Beds:
- 2
- Year built:
- 2024
- Baths:
- 2.00
- MLS#:
- 12195282
- Subdivision:
- Briargate
ADDITIONAL INFORMATION
WELCOME TO BRIARGATE AN EXCITING AGE 55+ COMMUNITY IN LINDENHURST! Briargate offers easy living in a low-maintenance clubhouse community with access to walking trails and the local forest preserve. Golf courses, shopping and dining are all within a short drive. The Ascend features new home construction with a spacious open layout. Your great room, dining area and kitchen all flow together seamlessly. Take your morning coffee in your bright airy sunroom or out on the patio! You will enjoy preparing meals in your chef's kitchen with built-in SS appliances, granite counters and a tile backsplash. You also have a large island with pendant lights and room for seating. Your chef's kitchen features soft close drawers and cabinets with decorator hardware. Your owner's suite is tucked away to provide the privacy you want and features a large luxury bath with double bowl vanity, full tiled shower with frameless glass door and quartz counter tops. Your flex room can be used as a den or office - your choice! Brushed nickel finishes provide a gorgeous designer touch. We include an unmatched transferable warranty. Your fully sodded homesite is professionally landscaped. Included are upgraded lighting throughout, Smart Home wiring with garage door opener and keypad. Homesite 211. Photos of similar home shown with some options not available in this home. READY FOR FEBRUARY 2025 CLOSE.
- Type:
- Single Family
- Sq.Ft.:
- 2,079
- Status:
- Active
- Beds:
- 3
- Year built:
- 2024
- Baths:
- 3.00
- MLS#:
- 12194084
- Subdivision:
- Heritage Park
ADDITIONAL INFORMATION
This new construction Interior Chelsea model in the Heritage Park community of Lindenhurst, IL, will be ready for you in Early 2025. As you enter this elegantly crafted sanctuary, you'll find that luxury and comfort seamlessly blend at every corner. The lower level flex room, kitchen, dining room, and family room, boasts luxury vinyl plank flooring, creating a warm and inviting atmosphere. High-quality Moen faucets, decorative rails, and 9' ceilings on the main level add an extra touch of grandeur. The designer kitchen, the heart of this home, is equipped with Aristokraft 42" stained or white cabinets, exquisite quartz countertops, and top-of-the-line GE stainless steel appliances. A built-in pantry and island enhance the kitchen's functionality and style. The spacious primary bedroom serves as a private retreat, complete with a generous walk-in closet and an en-suite bath featuring a deluxe shower with elegant floor to ceiling 12x24 ceramic tile and stylish finishes. Outside, the fully sodded yard and thoughtfully designed landscape provide a perfect setting for relaxation and entertainment. The insulated steel garage door with an opener, remote, and keypad offers convenience, while the Ring doorbell ensures security and peace of mind. Situated in a prime location, this home offers the best of Lindenhurst living, with upscale shopping and dining at Gurnee Mills Mall and exciting entertainment at Six Flags Great America just a short drive away. The perfect place to create your cherished memories. Don't miss the opportunity to own this luxurious, modern home, thoughtfully designed for your comfort and convenience. Photos depict similar homes previously built by Lennar; your home will be equally beautiful, though finishes may vary. Ask about our 3.2.1 Buydown of 2.875/3.875/4.875/5.875% on all homes that can close by November 30th!
- Type:
- Single Family
- Sq.Ft.:
- 2,300
- Status:
- Active
- Beds:
- 3
- Year built:
- 1996
- Baths:
- 3.00
- MLS#:
- 12191605
- Subdivision:
- Sedgewood Cove
ADDITIONAL INFORMATION
Wonderful Cul de Sac Home in Sedgewood Cove, Crooked Lake. First Floor Primary Suite! Ideal for downsizing or first time home buyers. Main Floor is very inviting with vaulted ceilings, skylights and an abundance of natural light. Great floor plan with good room sizes. Large kitchen with eat in area that opens to the elevated deck with wetland views. Separate dining area that connects to the very cozy living room. Beautiful Family Room with 2 story ceilings. First Floor primary suite has dual vanities, a shower and soaking tub. There is also a walk in closet. Laundry also conveniently located on the main floor. Upstairs has two bedrooms and a splendid loft area that makes for an ideal home office or library. There is a finished walk out basement that leads to the fully fenced backyard. A tool room, additional storage and a crawl space complete the basement. Two car garage. This resort like subdivision comes complete with lake rights, a beach, swim platform, tennis courts and walking trails. This is a lovely home but could use some updating and cosmetic repairs. Estate Sale and being sold "as-is"


© 2024 Midwest Real Estate Data LLC. All rights reserved. Listings courtesy of MRED MLS as distributed by MLS GRID, based on information submitted to the MLS GRID as of {{last updated}}.. All data is obtained from various sources and may not have been verified by broker or MLS GRID. Supplied Open House Information is subject to change without notice. All information should be independently reviewed and verified for accuracy. Properties may or may not be listed by the office/agent presenting the information. The Digital Millennium Copyright Act of 1998, 17 U.S.C. § 512 (the “DMCA”) provides recourse for copyright owners who believe that material appearing on the Internet infringes their rights under U.S. copyright law. If you believe in good faith that any content or material made available in connection with our website or services infringes your copyright, you (or your agent) may send us a notice requesting that the content or material be removed, or access to it blocked. Notices must be sent in writing by email to [email protected]. The DMCA requires that your notice of alleged copyright infringement include the following information: (1) description of the copyrighted work that is the subject of claimed infringement; (2) description of the alleged infringing content and information sufficient to permit us to locate the content; (3) contact information for you, including your address, telephone number and email address; (4) a statement by you that you have a good faith belief that the content in the manner complained of is not authorized by the copyright owner, or its agent, or by the operation of any law; (5) a statement by you, signed under penalty of perjury, that the information in the notification is accurate and that you have the authority to enforce the copyrights that are claimed to be infringed; and (6) a physical or electronic signature of the copyright owner or a person authorized to act on the copyright owner’s behalf. Failure to include all of the above information may result in the delay of the processing of your complaint.
