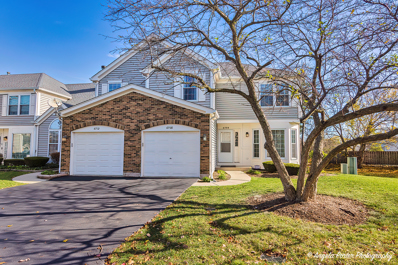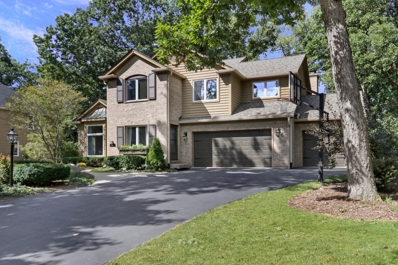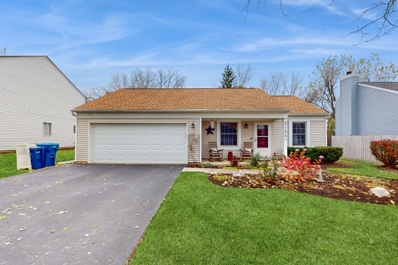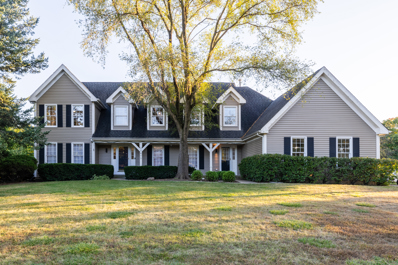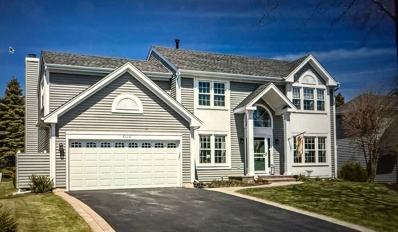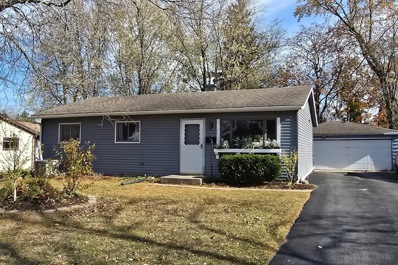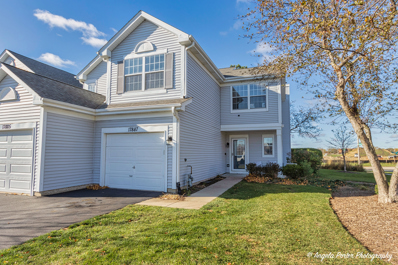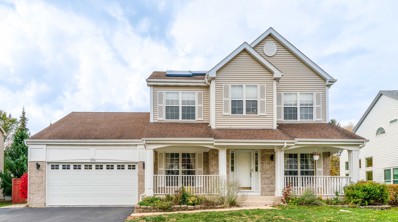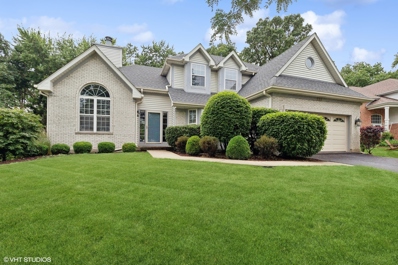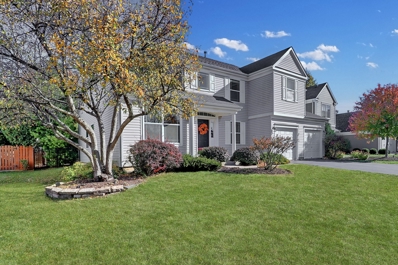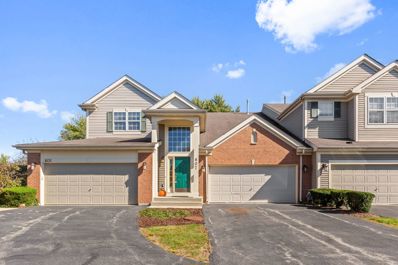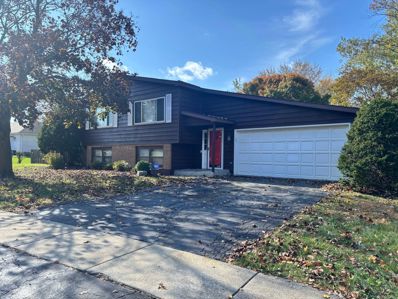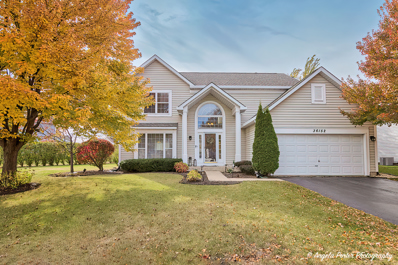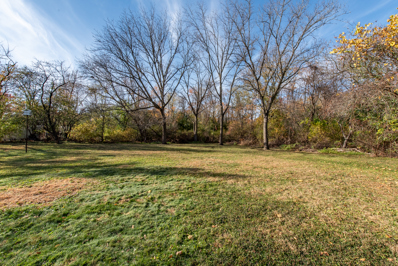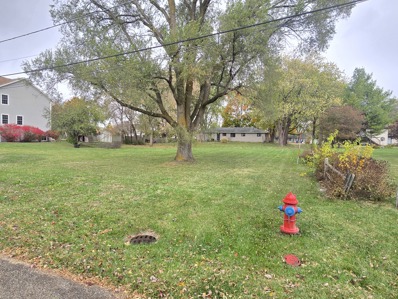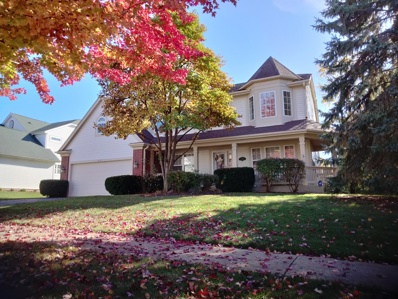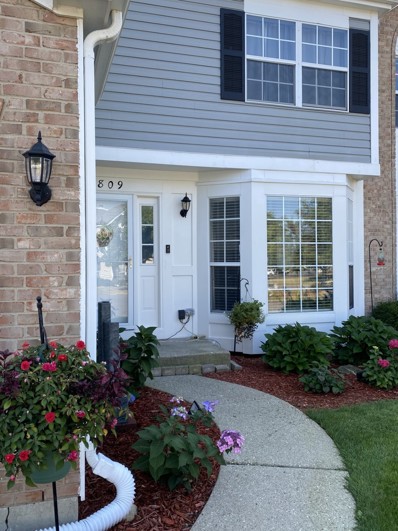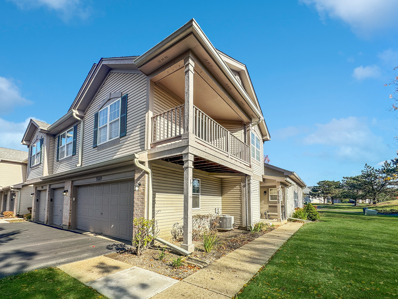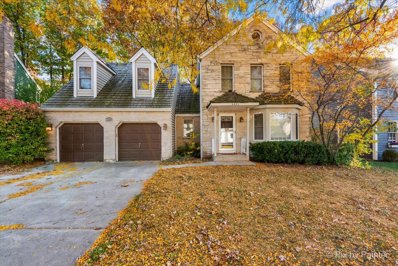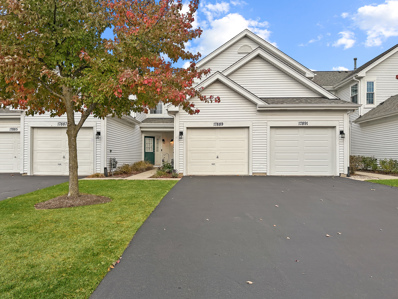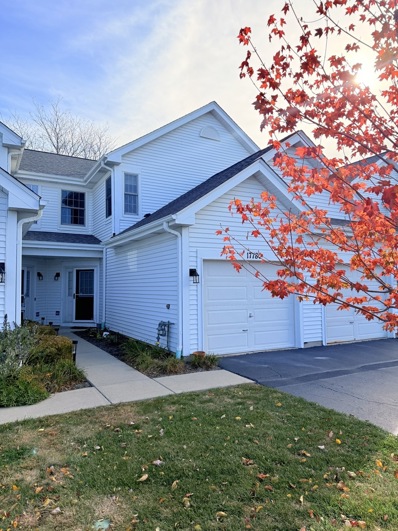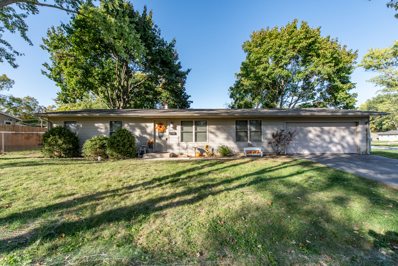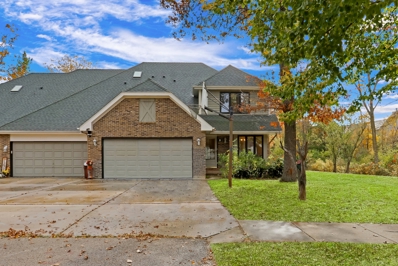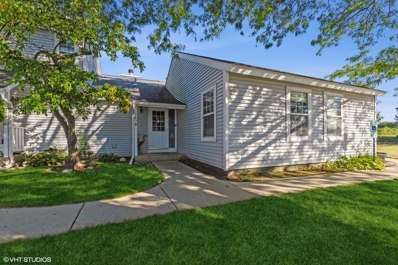Gurnee IL Homes for Rent
$295,000
6708 Roanoake Court Gurnee, IL 60031
- Type:
- Single Family
- Sq.Ft.:
- 1,636
- Status:
- Active
- Beds:
- 2
- Year built:
- 1992
- Baths:
- 3.00
- MLS#:
- 12206260
- Subdivision:
- Stonebrook
ADDITIONAL INFORMATION
This move in ready end unit townhome is ready to welcome you home! This 2 Bedroom + Loft, 2 1/2 Bath townhome has been beautifully maintained and has a highly sought after basement! The living room features soaring 2 story ceilings, fireplace, wood laminate flooring and access out to the back deck. The kitchen has been updated with newer cabinets, granite counters, wood laminate flooring and stainless steel appliances. All this plus a pantry and bay eating area with tons of natural light. There is also a formal dining area, 1/2 bath and laundry room on the 1st floor. Upstairs you will find a large master bedroom with 2 closets and a full primary bathroom. You with also find a 2nd bedroom, another full bathroom and a loft (that could be turned into a 3rd bedroom). The partially finished basement boasts a finished family room plus a storage room and utility room to add some additional sq footage and storage. The home is set back on a cul-de-sac with a ton of common area to enjoy and plenty of guest parking. Brand new windows throughout the home! Great location near shopping, restaurants and tollway!
- Type:
- Single Family
- Sq.Ft.:
- 3,418
- Status:
- Active
- Beds:
- 5
- Lot size:
- 0.37 Acres
- Year built:
- 1995
- Baths:
- 4.00
- MLS#:
- 12205586
- Subdivision:
- Bittersweet Woods
ADDITIONAL INFORMATION
Welcome to this spectacularly stunning Bittersweet Woods custom home, perfectly situated on a premium lot embraced by majestic trees and adjacent to scenic walking trails and Ravina Park. This property is a nature lover's paradise, featuring its own private nature conservancy where you can enjoy abundant wildlife and breathtaking seasonal changes right from your doorstep. Step inside this gem and discover an open floor plan enhanced by recently refinished hardwood floors. The living room, with its soaring ceilings, seamlessly connects to the adjoining dining area, creating a fluid space perfect for entertaining. The main level includes a versatile office or potential fifth bedroom with a private entrance, ideal for an in-law suite or home business. A fabulous 1/2 bath as well! The main level also includes a fantastic laundry/Mud room adjacent to the 3-car heated garage. This space features abundant cabinets, counter space, a large walk-in storage/coat closet, and a generous walk-in pantry. The heart of the home is the expansive kitchen, designed for both functionality and style. It boasts a massive center island, 42" upper wood cabinets with crown molding, stone countertops, a KitchenAid commercial-grade 6-burner cooktop with range hood, new stainless steel double ovens, stainless-steel refrigerator dishwasher, all complemented by a striking custom backsplash. The kitchen flows effortlessly into the oversized family room and a delightful 4-season room, a truly exceptional open floor plan. The family room features vaulted ceilings, a cozy fireplace, and captivating views of the serene backyard. The 4-season room, complete with electric TV connection, extends your living space and is sure to become a favorite gathering spot, offering stunning nature views and the most beautiful sunsets. You'll love the dual decks and incredible paver patio perfect for that summertime BBQ and/or Fall Bonfire. Lifestyle at its finest! A second staircase from the family room conveniently leads to the upper level, where you'll find 4 generously sized bedrooms with closets which have been fitted with custom storage systems. Retreat to the oversized Primary Ensuite, a luxurious haven complete with an oversized bedroom with breathtaking views, his and her closets and a gorgeous, remodeled LUX bath with custom vanities, beautiful, tiled floors, free standing soaking tub, and a spectacular tiled shower with dual shower heads, body sprayers, and heavy glass doors. Three additional generously sized bedrooms and an updated full bath complete the upper level. The finished basement offers an incredible entertainment area featuring a media/rec room, wet bar, kitchenette, workout room, sauna, full bath, and ample storage. The location of this beauty can't be beat. Discover the ultimate blend of location, lifestyle and beauty. Walk to Bittersweet Woods golf course or step off your back yard to enjoy serene walks along the trail that meanders through Ravinia Park or take advantage of the park's playground, volleyball court, and sports fields-perfect for family fun. Highly acclaimed school district Woodland district #50 and Warren Township district #121! Plus, Gurnee is renowned for its outstanding park district, numerous restaurants and shopping. Lastly, Commuters will appreciate the ease of access, with I-94 only 7 minutes away, placing you centrally between Milwaukee and Chicago. Plus, downtown Grayslake and Libertyville are just a short drive away! This home truly has it all, the perfect blend of location, lifestyle, and community!
$319,900
5150 Winona Lane Gurnee, IL 60031
- Type:
- Single Family
- Sq.Ft.:
- 1,106
- Status:
- Active
- Beds:
- 3
- Lot size:
- 0.18 Acres
- Year built:
- 1982
- Baths:
- 1.00
- MLS#:
- 12203438
- Subdivision:
- Pembrook
ADDITIONAL INFORMATION
Charming ranch tucked away on a tree filled street in Pembrook Subdivision, this home is move in ready! Featuring a professionally landscaped yard loaded with perennials, the fenced back yard backs to wooded area and bike/walking path. The home is painted in warm neutrals, with lovely luxury vinyl plank flooring (2017). The living room opens to the remodeled kitchen (2017) with 42" cabinetry, roll-outs, quartz countertops, bronze faucets and sink, soft close doors, stainless steel appliances, and subway tile backsplash. The sliding door provides a view to the expansive back yard and stamped patio (2020). The dining room offers plenty of space and is conveniently located off of the kitchen. Primary bedroom has walk in closet, new windows (2017), carpeting (2017) and access to the newly remodeled bathroom (2017). Bathroom features linen closet and bath/shower combo. Two additional bedrooms have carpet (2017). HVAC and laundry are conveniently tucked away behind louver plantation doors. All interior doors and hardware have been replaced (2017). All light fixtures replaced in/out (2017). AC/Furnace and Thermostat replaced (2024) Driveway replaced (2020), Roof (2017) Additional improvements include Leaf guard on gutters, shed in backyard, and additional insulation in attic. Walk to park just down the street. Fantastic location within walking distance to park. Just a couple of minutes to I-94 & close to entertainment, shopping and transportation.
- Type:
- Single Family
- Sq.Ft.:
- 3,556
- Status:
- Active
- Beds:
- 5
- Lot size:
- 0.64 Acres
- Year built:
- 1990
- Baths:
- 4.00
- MLS#:
- 12196691
ADDITIONAL INFORMATION
Your Dream Home Awaits in the Sought-After Brookside Neighborhood! Nestled on over half an acre, this stunning 4,816 sq ft residence boasts an abundance of natural light through its expansive windows. With 6 oversized bedrooms, 4 full baths, and a spacious 3-car garage, this home is designed for comfort and convenience. Step into the grand foyer featuring vaulted ceilings and a dramatic staircase that leads to multiple inviting spaces. The first floor showcases newly installed LVP flooring throughout the entire 1st and 2nd floor. Gather around the impressive brick fireplace in the living room, which seamlessly opens to a deck overlooking the expansive backyard-a perfect spot for relaxation. A completely renovated kitchen is a chef's delight. Complete with quartz countertops, a waterfall island, and an extended eating area bathed in morning sunlight. Enjoy views of the large, wooded yard through multiple windows. The kitchen is equipped with a walk-in pantry, ample cabinet space, a large waterfall island with seating, cooktop with ventilation, and a handy kitchen desk. Adjacent is a formal dining room that comfortably accommodates up to ten guests. Retreat to the luxurious master suite, which includes a private office or a cozy reading nook. The master bathroom features a spacious walk-in closet, dual sinks, a second set of washer and dryer units right inside the master suite, a large standalone tub, and a separate shower. Upstairs, you'll find three additional generously sized bedrooms, each with large closets, sharing a well-appointed full bath with dual sinks and extra storage. The first floor has an additional bedroom that can be converted to an office. The first-floor laundry room is equipped with a sink and extensive cabinet and counter space for all your storage needs. The fully finished basement offers separate recreation rooms, a versatile spare room-ideal for a guest room, craft space, or fitness area-and a full bath. An adjoining workshop area provides even more storage and easy access to utilities. Enjoy your morning coffee on the peaceful front porch, which features separate entrances for the front door and laundry room. Recent updates include renovated kitchen and appliances (2022), renovated bathrooms (2022), and LVP flooring (2022). Brookside Estates offers a community tennis court, clubhouse, and playground, all within close proximity to shopping, an outlet mall, amusement parks, walking paths, serene ponds, and horse trails. With convenient access to the tollway, this home truly has it all. Don't miss out on this must-see property!
- Type:
- Single Family
- Sq.Ft.:
- 2,396
- Status:
- Active
- Beds:
- 3
- Lot size:
- 0.25 Acres
- Year built:
- 1991
- Baths:
- 3.00
- MLS#:
- 12204459
- Subdivision:
- Southridge
ADDITIONAL INFORMATION
SUPER SHARP HOME IN "SOUTHRIDGE"!!! 3 SPACIOUS BEDROOMS PLUS LOFT!!! FIRST FLOOR DEN AND MAIN LEVEL LAUNDRY! QUIET CUL DE SAC LOCATION WITH A PROFESSIONALLY LANDSCAPED YARD & WELCOMING BRICK PAVERS! DETAILED CRAFTMANSHIP THROUGHOUT! ELEGANT TRIM,CROWN MOLDING,PICTURE WINDOW,HARDWOOD FLOORS,NEWER WINDOWS & SIDING. "GRAND" 2 STORY FOYER, BRAZILIAN CHERRY HARDWOOD FLOORS. VAULTED CEILINGS,STUNNING KITCHEN W/HIGH END STAINLESS STEEL APPLIANCES,GRANITE COUNTERS,CUSTOM CHERRY CABINETS AND DOUBLE OVER! UNDER CABINET LIGHTING W/ SOFT/SELF CLOSING DRAWERS. ROMANTIC FIREPLACE WITH CUSTOM MANTEL. MASTER SUITE WITH WALK-IN CLOSET AND SUPER BATH! NEWER FURNACE HOT WATER HEATER AND CENTRAL AIR. DESIRABLE NEIGHBORHOOD IS CLOSE TO SHOPPING,RESTAURANTS AND SCHOOLS! LOVELY BACK YARD WITH HOTTUB,STORAGE SHED,GARDEN AND PATIO! MAKE THIS HOME YOURS NOW! QUICK CLOSE POSSIBLE!!!
- Type:
- Single Family
- Sq.Ft.:
- 1,429
- Status:
- Active
- Beds:
- 4
- Lot size:
- 0.28 Acres
- Year built:
- 1964
- Baths:
- 3.00
- MLS#:
- 12202757
- Subdivision:
- Grandwood Park
ADDITIONAL INFORMATION
Exceptional value! This rare 4 bedroom 2.5 1,439 sq. ft. ranch home in Grandwood Park with detached 2 car garage features a beautifully updated kitchen with stainless appliances, granite counters, & Skylight. Final plank flooring throughout most of the home. Home features separate living and family rooms. Prime .28 acre lot. Patio overlooks large fenced back yard. Storage shed in back yard. Terrific price for a 4 bedroom home! See it today!
- Type:
- Single Family
- Sq.Ft.:
- 1,430
- Status:
- Active
- Beds:
- 2
- Year built:
- 1993
- Baths:
- 3.00
- MLS#:
- 12201866
- Subdivision:
- Bridlewood
ADDITIONAL INFORMATION
Charming End-Unit Townhome with Modern Touches! Welcome to this bright and inviting end-unit townhome, featuring stunning vaulted ceilings and skylights that fill the space with natural light. The spacious living room, complete with a cozy fireplace, flows seamlessly into a separate dining room, perfect for entertaining or family gatherings. Step outside to the lovely outdoor patio, an ideal spot for relaxing or hosting summer barbecues. The large eat-in kitchen is equipped with all stainless steel appliances, offering both style and functionality for the home chef. Retreat to the master bedroom, which boasts a private bathroom and a generous walk-in closet for ample storage. A sun-drenched loft awaits your creative touch, providing versatile space for a home office, playroom, or cozy reading nook. The second bedroom is conveniently located adjacent to a full bathroom, making it perfect for guests or family. Additional highlights include a convenient second-floor laundry room and proximity to Gurnee Mills, a variety of restaurants, and easy access to the tollway.Don't miss your chance to make this beautiful townhome your own!
$535,000
1094 Vista Drive Gurnee, IL 60031
- Type:
- Single Family
- Sq.Ft.:
- 2,757
- Status:
- Active
- Beds:
- 5
- Lot size:
- 0.28 Acres
- Year built:
- 1995
- Baths:
- 4.00
- MLS#:
- 12199105
- Subdivision:
- Ravinia Woods
ADDITIONAL INFORMATION
Welcome to this inviting 5+1 bedroom, 4 bath home, thoughtfully designed with a first-level bedroom and a charming front porch perfect for relaxing. Step into the foyer, which leads you into a bright living room and a separate dining room, ideal for entertaining. The cozy family room features a fireplace with a view of the eating area and kitchen. The kitchen is a chef's delight, offering an island with a breakfast bar, abundant cabinetry, and access from the eating area to a serene screened porch. A full bath and laundry room complete the main level for added convenience. Upstairs, the spacious and bright master bedroom provides a private retreat with a sitting area, ensuite with double vanity, soaking tub, and walk-in shower. Three additional roomy bedrooms and a full bath complete the second level. The finished lower level is perfect for recreation, offering a spacious recreational room, wet bar, a large bedroom, and a full bath. The big, fenced backyard is ideal for outdoor living. Located just minutes from shopping centers, restaurants, and I-94 access, this beautiful home is waiting for you!
$525,000
538 Patriot Court Gurnee, IL 60031
- Type:
- Single Family
- Sq.Ft.:
- 3,200
- Status:
- Active
- Beds:
- 5
- Lot size:
- 0.32 Acres
- Year built:
- 1995
- Baths:
- 3.00
- MLS#:
- 12201816
- Subdivision:
- Washington Park
ADDITIONAL INFORMATION
Brand new carpet just installed this month! It looks fantastic! Welcome to your dream home situated on a serene cul-de-sac, offering both privacy and luxury. This estate boasts spacious rooms and an open-concept floor plan, perfect for modern living. The first floor includes amazing living spaces- with a den or living room, formal dining room, family room with vaulted ceilings and a versatile office that can serve as a fifth bedroom, providing flexibility for your needs. The updated kitchen features beautiful cherry cabinets, granite counters, and Bosch appliances. Upstairs, there's 4 bedrooms including the master suite which is a true retreat with a large en suite bathroom and a walk-in closet. Enjoy the tranquility of a sunroom addition, perfect for relaxing and soaking in the natural light. Key features of this home include a premium wooded lot offering picturesque views and privacy, custom shutters and window treatments throughout, custom built-ins in the family room and master closet, an upgraded kitchen with top-of-the-line Bosch appliances, LeafGuard gutters for easy maintenance, a new roof installed in 2023, a newer furnace and air conditioning system for year-round comfort, and two dedicated outlets in the garage for electric vehicle charging. This home is designed for comfort, convenience, and elegance. Don't miss the opportunity to make this exceptional property your own!
- Type:
- Single Family
- Sq.Ft.:
- 2,451
- Status:
- Active
- Beds:
- 3
- Year built:
- 1995
- Baths:
- 3.00
- MLS#:
- 12199611
- Subdivision:
- Delaware Crossing
ADDITIONAL INFORMATION
Delaware Crossing is one of the most beautiful neighborhoods in Gurnee ~ Tucked back next to the Warren Township Park. This is truly a turn-key home that shows outstanding pride of ownership. Every box checked here! Neutral paint, flooring & decor ~ you can see yourself living in this comfortable home. GORGEOUS kitchen remodeled showcasing white 42" shaker cabinets, Granite surface, island, pantry, SS appliances, hardwood floors and a cozy breakfast room! Peace and serenity can be found in the lush fenced backyard. Just a 2 minute walk to the park! Enjoy the 2 story family room for all your gatherings! Generous bedroom sizes! Primary suite is incredibly comfortable ~ spa-like bath! This is a gem. Just waiting for you to call your forever home.
- Type:
- Single Family
- Sq.Ft.:
- 2,035
- Status:
- Active
- Beds:
- 2
- Year built:
- 1999
- Baths:
- 2.00
- MLS#:
- 12201788
- Subdivision:
- Cobble Creek
ADDITIONAL INFORMATION
THIS IS IT! Turn-Key 2 BR-2 BA 2nd Floor Ranch Townhouse in Cobble Creek with WALKOUT BASEMENT*TREETOP AND POND VIEWS*2-CAR GARAGE*New Carpet*New Paint*New LG Oven/Range*LG Microwave*LG Dishwasher*New Refinished Hardwood Floors in Kitchen*New Butcher Block Top On Island*New Painted Walkout Basement*This Unit Offers A Serene And Elevated Living Experience And A Sunny Vibe*Cheerful Large Kitchen With Room For A Large Table Has Loads Of Cabinets*All Stainless Appliances*Pantry Closet Plus A Work Desk Area For Even More Storage and Functionality*Entertain In The Huge Open Great Room With Vaulted Ceilings*Walls of Windows*Centered Around A Fireplace With A Door That Opens To Your Deck And Scenic Natural Views*Primary Bedroom Suite With Private Bath And Walk-In Closet Plus Generous Guest Bedroom And Full Hall Bath*Separate Spacious Laundry Room Is Conveniently Located Off The Hallway*But That's Not All...Venture Downstairs To The Expansive Fresh and Clean Walkout Basement with Sliding Glass Doors To The Outside*This Space Is Fantastic For Storage Or Finish For Recreation Room Or Additional Bedroom Or Office*Oversized Attached 2 1/2 Car Garage Too*Enjoy Living In Quiet Cobble Creek Away From All The Hustle And Traffic Farther North With Lush Landscaping And Easy Proximity To Transportation And Amenities Of Forest Preserve Trails*Shopping*Restaurants And More*Investor Friendly*AHS Shield Plus Policy In Place and Transferrable to Buyer at Closing*
- Type:
- Single Family
- Sq.Ft.:
- 2,814
- Status:
- Active
- Beds:
- 4
- Lot size:
- 0.3 Acres
- Year built:
- 1984
- Baths:
- 3.00
- MLS#:
- 12200934
- Subdivision:
- Country Trails
ADDITIONAL INFORMATION
This 4 bedroom, 3 bath split-level home has an open floor plan and a huge kitchen island. Located in Country Trails, this home has a large, airy feel, open concept kitchen, and a 2-car garage. The modern kitchen has Brazilian granite counters, 42" espresso cabinets, an island, and soft-close drawers! The lower level has a large bedroom and full bath. Great neighborhood on a corner lot- a short walk to O'Plaine Park and Providence Oaks Park. District #50 Woodland &Warren High School.
- Type:
- Single Family
- Sq.Ft.:
- 2,346
- Status:
- Active
- Beds:
- 4
- Lot size:
- 0.26 Acres
- Year built:
- 1992
- Baths:
- 3.00
- MLS#:
- 12199724
ADDITIONAL INFORMATION
Indulge in luxury living in this upgraded home with solid maple hardwood floors on the first floor. The grand foyer leads to the living room and dining room combo, perfect for entertaining. The great room features a remodeled kitchen with exotic granite countertops, stainless steel appliances, and cherry cabinets, along with an eat-in bar and spacious family room. Unwind in the sunroom or expansive paver patio in the private yard. The second level showcases a master bedroom with vaulted ceilings, three additional bedrooms, and a generous-sized loft. Upgraded porcelain tile floors in bathrooms and a double vanity in both the master and guest baths. Enjoy the upgraded half-bath and laundry room. Located in a prime area for both relaxation and convenient access to shopping, dining and more. Don't miss out on this move-in ready home!
$18,888
0 Ellis Avenue Gurnee, IL 60031
- Type:
- Land
- Sq.Ft.:
- n/a
- Status:
- Active
- Beds:
- n/a
- Lot size:
- 0.37 Acres
- Baths:
- MLS#:
- 12198496
ADDITIONAL INFORMATION
.37 acre buildable level lot located on a quite dead end street. Build your dream home in a great location. Must extend street to reach the lot. Utilities are close by. Gurnee Schools! Close to shopping expressway and eateries.
$369,900
843 Sierra Place Gurnee, IL 60031
- Type:
- Single Family
- Sq.Ft.:
- 1,712
- Status:
- Active
- Beds:
- 3
- Year built:
- 1993
- Baths:
- 3.00
- MLS#:
- 12200694
ADDITIONAL INFORMATION
Offer deadline 11/11 4pm. Ravinia Woods Subdivision cul-de-sac location. Private backyard backs to nature area. The deck has been stained, the shed offers additional storage and has been painted. Many new updates include well appointed kitchen with quartz counters and new Kitchen appliance package. New high efficiency furnace and central AC. Water heater. Newly painted interior and updated quartz vanity tops in bathrooms. Upstairs carpeting has been updated as well. New architectural shingle roof for peace of mind as well. Many more updates, come check it out for yourself.
$45,000
0 Cheyenne Road Gurnee, IL 60031
- Type:
- Land
- Sq.Ft.:
- n/a
- Status:
- Active
- Beds:
- n/a
- Lot size:
- 0.35 Acres
- Baths:
- MLS#:
- 12200361
ADDITIONAL INFORMATION
Gurnee Schools! Construct your dream home on this pristine, level lot, complete with on-site sewer and water. Ideally situated on a pleasant dead-end street with gas and electric utilities in close proximity. Enjoy convenient access to Route 41 or I-94, with shopping and dining options nearby. No Association. Build the life you envision in this exceptional location.
- Type:
- Single Family
- Sq.Ft.:
- 4,255
- Status:
- Active
- Beds:
- 4
- Lot size:
- 0.28 Acres
- Year built:
- 1998
- Baths:
- 4.00
- MLS#:
- 12199865
- Subdivision:
- Rolling Ridge
ADDITIONAL INFORMATION
Come view this Gorgeous Executive Home located in the highly desirable Rolling Ridge Subdivision of Gurnee. Beautifully appointed sun-filled home with soaring 2-story foyer, living room AND family room. Wonderful flowing floor plan with rich hardwood floors throughout the main level. Formal dining room boasts archways and stately columns. The chefs' kitchen has a large island, SS appliances that include an island cooktop and double oven, and plentiful cabinetry topped with crown molding. The kitchen and eating area flow gracefully to the 2-story family room with an elegant cast stone surround fireplace. The second level offers an ariel view to the main level, a king size master bedroom with spacious ensuite, and spacious bedrooms, all with walk-in closets. The finished walkout basement offers a roomy 4th bedroom with ensuite, large recreation room, and a huge flex-room for endless usage possibilities (office, workout room, or 5th & 6th BR's, etc.) The exterior of the home offers many ways to relax and enjoy the peaceful neighborhood and surrounding nature: Expansive wrap-around front porch, large rear deck AND a walk-out level patio, both with sweeping views of mature trees and a pond. This wonderful neighborhood offers walking paths, a sizable park with a basketball court and a field for sports, and is conveniently located near shopping, restaurants, I94, schools, Great America Theme Park, and an award-winning park district with a public aquatic center. The homeowners have lovingly maintained this home with impeccable attention to detail and care and are additionally offering a 2-year home warranty for your peace of mind!
$320,000
5809 Oxford Circle Gurnee, IL 60031
- Type:
- Single Family
- Sq.Ft.:
- 1,432
- Status:
- Active
- Beds:
- 2
- Year built:
- 1989
- Baths:
- 2.00
- MLS#:
- 12198373
- Subdivision:
- Westgate
ADDITIONAL INFORMATION
Beautifully maintained 2 story townhouse in Westgate Townhome community in cul-de-sac with no through traffic. Home has been completely remodeled. Amazing updated kitchen, and bathrooms. New flooring and paint. Home offers 2 bedrooms, and a loft area. Master bedroom has large walk in closet. First floor laundry. Spacious living room with a wood burning fireplace/gas starter, breakfast bar with completely separate dining room. English basement and large storage area under the stairs, an extra large deck for entertaining or relaxing that backs up to an open area & berm for added privacy. 1car attached garage. Move in, decorate for the holidays, nothing more to do!
$260,000
1549 Auburn Lane Gurnee, IL 60031
- Type:
- Single Family
- Sq.Ft.:
- 1,698
- Status:
- Active
- Beds:
- 3
- Year built:
- 1995
- Baths:
- 3.00
- MLS#:
- 12197523
- Subdivision:
- Stonebrook
ADDITIONAL INFORMATION
Welcome to this beautifully located end-unit townhome in Stonebrook, set beside open space for added privacy and tranquility. This rare find offers a 2-story layout featuring a first-floor primary suite with a full bathroom, while two spacious additional bedrooms await on the second level. Open floor plan, highlighted by a living room with a vaulted ceiling and a cozy fireplace. An attached 2-car garage adds convenience and extra storage.
$375,000
4681 Kings Way N Gurnee, IL 60031
- Type:
- Single Family
- Sq.Ft.:
- 2,083
- Status:
- Active
- Beds:
- 3
- Lot size:
- 0.24 Acres
- Year built:
- 1992
- Baths:
- 4.00
- MLS#:
- 12194964
- Subdivision:
- Providence Village
ADDITIONAL INFORMATION
Their loss is your gain, buyers got cold feet so this beauty is back.. Prepare to fall in love with this stunning, move in ready 3 bed, 3.1 bath home in the prized Providence Village community! Gorgeous stone facade, cedar shake shingles and mature landscaping make for welcoming curb appeal. Open concept kitchen with ample cabinet and counter space with sliders to the fully fenced private backyard with a deck and patio that's perfect for entertaining. Spacious living room with bay window and cozy fireplace and immediately adjacent dining room. Conveniently located main level laundry and powder room. The second level has a sizable primary bedroom that's an adult oasis with vaulted ceilings, romantic fireplace, ensuite full bath, and wic. Two additional bedrooms and a 2nd full bath. The fully finished lower level has another full bath, cavernous family room, office/4th bedroom and storage. Updated lighting and paint. Walking distance to the park district playground and pickleball courts and nearby shopping and restaurants make this location a 10!
- Type:
- Single Family
- Sq.Ft.:
- 1,268
- Status:
- Active
- Beds:
- 2
- Year built:
- 1994
- Baths:
- 3.00
- MLS#:
- 12193846
- Subdivision:
- Bridlewood
ADDITIONAL INFORMATION
Welcome to 17889 W Braewick Rd, Gurnee - a stunning 2-bed, 2.5-bath townhouse with 1,268 sq ft of modern comfort and thoughtful upgrades! Step into the bright, open living space where you'll find upgraded interior lighting, a cozy gas fireplace perfect for chilly evenings, and a kitchen equipped with sleek stainless steel appliances and granite counters. The home also features smart living with a Nest Thermostat and electronic door locks for added convenience. Enjoy the privacy of backing up to open space with no immediate neighbors behind you-perfect for quiet mornings or outdoor relaxation on your private patio. The attached 1-car garage, low-maintenance living, and prime location make this home a dream! Located just minutes from I-94, commuting to Chicago or Milwaukee is a breeze, and you'll be close to Gurnee Mills, Six Flags Great America, and an array of parks and trails. This gem is perfect for those seeking style, comfort, and convenience!
- Type:
- Single Family
- Sq.Ft.:
- 1,268
- Status:
- Active
- Beds:
- 2
- Year built:
- 1993
- Baths:
- 3.00
- MLS#:
- 12190423
- Subdivision:
- Bridlewood
ADDITIONAL INFORMATION
WELCOME HOME!! THIS SPACIOUS 2 BEDROOM, 2.5 BATHROOM TOWNHOME IS NESTLED IN THE HIGHLY SOUGHT AFTER BRIDLEWOOD SUBDIVISION. UPON ENTERING YOU ARE MET WITH 10-FOOT-HIGH CEILINGS AND A FABULOUS FIRST FLOOR PLAN WITH AN OPEN KITCHEN AND DINNING AREA THAT FLOWS INTO THE SUN-FILLED LIVING ROOM, PERFECT FOR ENTERTAINING. THE MAIN LEVEL ALSO PROVIDES A CONVENIENT FIRST FLOOR BATHROOM, SPACIOUS ENOUGH FOR GUEST. UPSTAIRS YOU WILL BE PLEASED TO FIND A NICE SIZED SECONDARY BEDROOM WITH CLOSET, POSITIONED NEXT TO A SPACIOUS FULL BATHROOM. THE MASTER BEDROOM HAS A CATHEDRAL CEILING WITH 2 LARGE SKYLIGHTS PROVIDING PLENTY OF NATURAL LIGHT, A PRIVATE MATER BATHROOM AND A HIS AND HERS CLOSET. NEWER WINDOWS ON THE SECOND FLOOR WITH DESIGNER BLINDS AND CONVENIENT SECOND FLOOR LAUNDRY WITH NEW WASHER AND DRYER (2022). THIS HOME IS CONVENIENTLY LOCATED SECONDS AWAY FROM SHOPPING, ENTERTAINMENT, RESTAURANTS, I-94, AND PERFECT FOR COMMUTING.
- Type:
- Single Family
- Sq.Ft.:
- 1,225
- Status:
- Active
- Beds:
- 3
- Lot size:
- 0.3 Acres
- Year built:
- 1961
- Baths:
- 2.00
- MLS#:
- 12188841
ADDITIONAL INFORMATION
Corner lot in Grandwood Park. Walking distance to fine dining. 3 bedrooms 1.5 bath with 2.5 car attached garage. Ranch has been refreshed and is ready for a new family.
- Type:
- Single Family
- Sq.Ft.:
- 2,633
- Status:
- Active
- Beds:
- 3
- Year built:
- 1987
- Baths:
- 4.00
- MLS#:
- 12195869
ADDITIONAL INFORMATION
Your search ends here! Wonderful and rare opportunity to own a stately 1/2 duplex in Gurnee. Exterior features beautiful brick and cedar. Eye capturing chimney shroud. You'll fall in love with this home's serene backyard. Step inside and find hardwood floors throughout much of the home that could be absolutely beautiful with sanding and refinishing. Large kitchen features plenty of cabinets, granite countertops, and an eating area with a nice bump out window looking out into the front yard. Dramatic 2 story living room with a brick fireplace will take your breath away. 1st floor primary bedroom suite features 2 closets and a private ensuite full bathroom. Make your way upstairs and find a large sitting area that overlooks living room and another large bedroom with an attached full bathroom ensuite. SPACIOUS 2nd Primary suite upstairs features walk in closet and full bathroom ensuite. 1st floor laundry! A LARGE unfinished basement is just waiting for your finishing touches. Step outside onto the deck and enjoy the greenery and nature. 2 car garage! Close to schools, shopping, parks, and highway. Schedule a showing today!
$169,000
903 Bidwell Drive Gurnee, IL 60031
- Type:
- Single Family
- Sq.Ft.:
- 782
- Status:
- Active
- Beds:
- 1
- Year built:
- 1979
- Baths:
- 1.00
- MLS#:
- 12195522
- Subdivision:
- Heather Ridge
ADDITIONAL INFORMATION
Welcome to this Cozy 1 Bedroom 1 Bath Ranch Townhome located in Heather Ridge of Gurnee. Greeted by Beautiful Wood Laminate Flooring and a Stunning Wood Burning fireplace. Kitchen features space for a breakfast table, with a sliding door that leads to the patio with open views of nature. Enjoy all the community has to offer with a Golf Course, Pool, Tennis Courts, Club House and more!


© 2024 Midwest Real Estate Data LLC. All rights reserved. Listings courtesy of MRED MLS as distributed by MLS GRID, based on information submitted to the MLS GRID as of {{last updated}}.. All data is obtained from various sources and may not have been verified by broker or MLS GRID. Supplied Open House Information is subject to change without notice. All information should be independently reviewed and verified for accuracy. Properties may or may not be listed by the office/agent presenting the information. The Digital Millennium Copyright Act of 1998, 17 U.S.C. § 512 (the “DMCA”) provides recourse for copyright owners who believe that material appearing on the Internet infringes their rights under U.S. copyright law. If you believe in good faith that any content or material made available in connection with our website or services infringes your copyright, you (or your agent) may send us a notice requesting that the content or material be removed, or access to it blocked. Notices must be sent in writing by email to [email protected]. The DMCA requires that your notice of alleged copyright infringement include the following information: (1) description of the copyrighted work that is the subject of claimed infringement; (2) description of the alleged infringing content and information sufficient to permit us to locate the content; (3) contact information for you, including your address, telephone number and email address; (4) a statement by you that you have a good faith belief that the content in the manner complained of is not authorized by the copyright owner, or its agent, or by the operation of any law; (5) a statement by you, signed under penalty of perjury, that the information in the notification is accurate and that you have the authority to enforce the copyrights that are claimed to be infringed; and (6) a physical or electronic signature of the copyright owner or a person authorized to act on the copyright owner’s behalf. Failure to include all of the above information may result in the delay of the processing of your complaint.
Gurnee Real Estate
The median home value in Gurnee, IL is $317,499. This is higher than the county median home value of $296,900. The national median home value is $338,100. The average price of homes sold in Gurnee, IL is $317,499. Approximately 68.54% of Gurnee homes are owned, compared to 27.43% rented, while 4.03% are vacant. Gurnee real estate listings include condos, townhomes, and single family homes for sale. Commercial properties are also available. If you see a property you’re interested in, contact a Gurnee real estate agent to arrange a tour today!
Gurnee, Illinois has a population of 30,826. Gurnee is more family-centric than the surrounding county with 36.3% of the households containing married families with children. The county average for households married with children is 36.27%.
The median household income in Gurnee, Illinois is $102,140. The median household income for the surrounding county is $97,127 compared to the national median of $69,021. The median age of people living in Gurnee is 40 years.
Gurnee Weather
The average high temperature in July is 81.4 degrees, with an average low temperature in January of 15.1 degrees. The average rainfall is approximately 35.8 inches per year, with 43.2 inches of snow per year.
