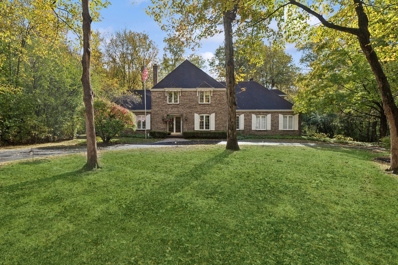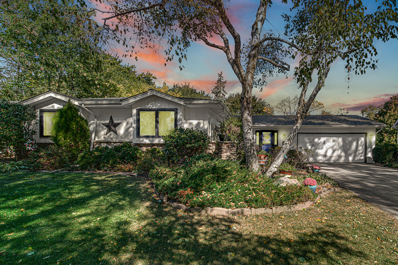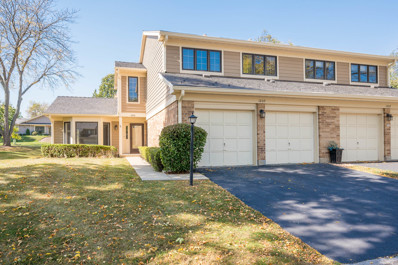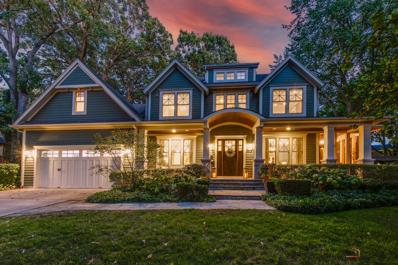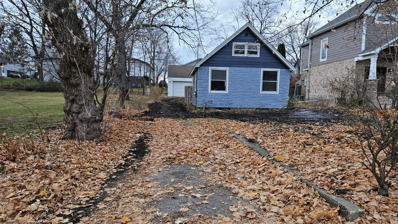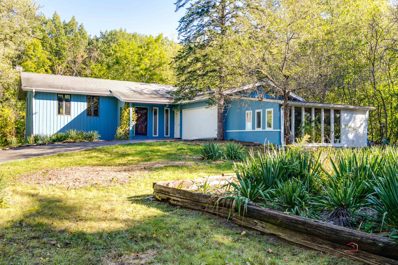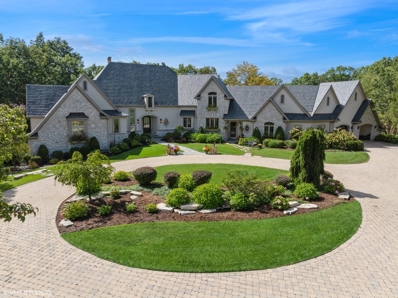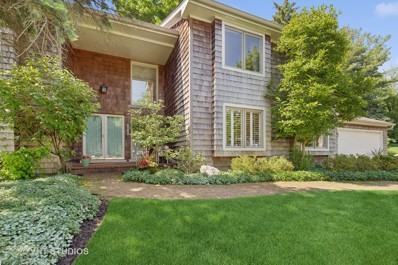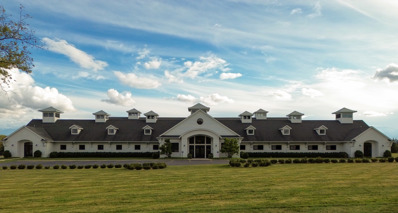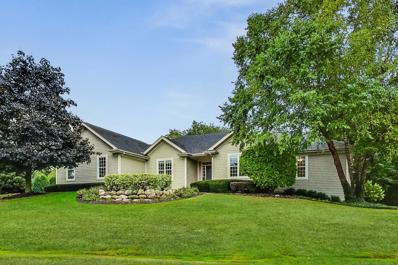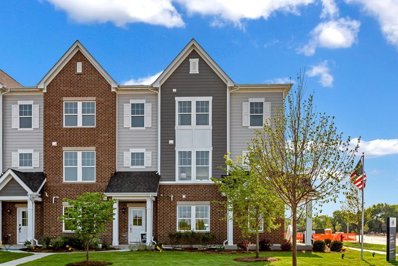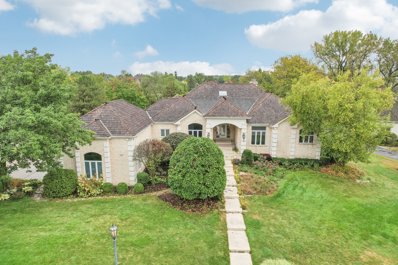Libertyville IL Homes for Rent
- Type:
- Single Family
- Sq.Ft.:
- 1,824
- Status:
- Active
- Beds:
- 3
- Lot size:
- 0.91 Acres
- Year built:
- 1962
- Baths:
- 3.00
- MLS#:
- 12188994
ADDITIONAL INFORMATION
Come take a look at this stunning, fully updated ranch home that offers comfort, style, and serenity. This 3 bedroom 2.5 bath ranch home is situated on a 1 acre lot and was completely renovated in September 2024. From the moment you step inside, you'll be greeted by an open and beautiful floor plan filled with an abundance of natural sunlight. The large, breathtaking windows throughout not only flood the home with light but also provide spectacular views of the peaceful, scenic backyard-a true oasis of tranquility. The 2024 remodeled eat-in kitchen is a chef's dream, featuring quartz countertops, all new stainless steel appliances, modern finishes, and ample space for cooking and entertaining. The spacious bedrooms offer plenty of room for comfort and generous storage. New updated bathrooms. Plus, the full-sized basement presents endless possibilities for customization-whether you're looking for extra living space, a home office, or a recreational area. New roof, windows, and hot water tank in 2023. Two-and-a-half car heated garage. New shed with electricity. Large deck and backyard with firepit. Ideally located near shops, transportation, and expressways, this home combines convenience with beauty. Located in the Oak Grove School and Libertyville High School districts. Don't miss out on the opportunity to make this exceptional ranch your dream home today!
- Type:
- Single Family
- Sq.Ft.:
- 3,878
- Status:
- Active
- Beds:
- 5
- Lot size:
- 1.8 Acres
- Year built:
- 1974
- Baths:
- 3.00
- MLS#:
- 12184666
- Subdivision:
- The Oaks
ADDITIONAL INFORMATION
Your private sanctuary awaits you! This beautiful 3874 square foot brick home sits on a 1.8-acre wooded lot in The Oaks subdivision of Libertyville. The circular drive creates a stunning approach to this classic home. As you enter the slate floor foyer you will see a spacious dining room to your right, perfect for entertaining, and a stunning living room to your left. The living room features a cathedral ceiling with exposed wood beams, an abundance of windows and french doors that lead out to the brick paver patio. The kitchen has custom Amish cabinetry, granite counters, stainless appliances, an island, and a pantry closet. The screened porch, off the breakfast room, is a perfect place to look out onto the wooded back yard and enjoy the peaceful views. The family room is conveniently located between the breakfast room and living room and has a brick fireplace and a wet bar. Upstairs you have five bedrooms and two bathrooms. The master bedroom has a sliding glass door to a roof top deck. The master bathroom has been recently updated with white shaker vanity cabinets, quartz counter tops and brushed nickel fixtures. The basement is finished and makes a perfect recreation room/ game room. The back yard also features a tennis court nestled in the woods. Recent upgrades include: master bathroom remodel (2024), carpet (2024), central vacuum system (2024), washer (2023), dryer (2023), refrigerator (2023) double oven (2023), two furnaces (2021), two central air conditioners (2021), cooktop (2019) dishwasher (2019). Education provided by Copeland Manor Elementary School, Highland Middle School, and Libertyville High School.
- Type:
- Single Family
- Sq.Ft.:
- 926
- Status:
- Active
- Beds:
- 2
- Year built:
- 1979
- Baths:
- 2.00
- MLS#:
- 12180423
- Subdivision:
- Cambridge Square
ADDITIONAL INFORMATION
Desirable Main Floor End Unit with Private Patio in Cambridge Square! Open Floorplan has wall removed to really open up the space! Engineered Hardwood Floors Throughout the Entire Unit. Kitchen Features White Cabinetry and SS Refrig and Oven. Primary BR has Extra Wall of Built-In Closets and BRAND NEW SEPT 2024 Fully Remodeled Luxury Bath. Secondary BR has Large Closet. Hall Bath Has Convenient Shower and Sink with Storage Cabinet. Full Sized Washer and Dryer. Attached 1 Car Garage Plus Indoor Storage Closet. Top rated Libertyville High School. Near downtown Libertyville to enjoy shopping, restaurants and all that this vibrant community offers. Very close to Vernon Hills Shopping and all the conveniences of this desirable community as well! Perfect location! Main floor units are rarely available so make it yours! Note: Owner Must Reside in the Unit for 3 Years Before It Can be Rented.
- Type:
- Single Family
- Sq.Ft.:
- 2,028
- Status:
- Active
- Beds:
- 3
- Year built:
- 1971
- Baths:
- 3.00
- MLS#:
- 12190556
- Subdivision:
- Regency Estates
ADDITIONAL INFORMATION
Experience luxury and elegance in this spacious ranch, perfectly situated in a prime location offering full privacy. The open floor plan floods the home with natural light, showcasing impeccable attention to detail. Beautiful wood flooring flows throughout, complemented by updated light fixtures. Step into the formal entry with a coat closet, leading to an oversized living room with a large window. The dramatic dining room, illuminated by a skylight, provides the perfect setting for any occasion. The stunning kitchen boasts ample cabinetry, granite countertops, a breakfast bar, and modern conveniences. Relax in the cozy family room, featuring a stone fireplace, or enjoy the additional game room with access to the brick patio. The primary bedroom offers generous closet space and a private bath with a standing shower. Brand-new carpet enhances the comfort of all bedrooms. The finished basement with new vinyl flooring adds extra living space. Outside, the expansive backyard and large deck are ideal for summer gatherings. Recent updates include a new water heater (2023), roof (2020), furnace (2018), A/C (2021), sump pump, and municipal backup-this home is move-in ready! Truly a pleasure to show!
- Type:
- Single Family
- Sq.Ft.:
- 2,230
- Status:
- Active
- Beds:
- 3
- Year built:
- 2005
- Baths:
- 3.00
- MLS#:
- 12190500
- Subdivision:
- Liberty Grove
ADDITIONAL INFORMATION
Looking for the PERFECT townhome close to downtown Libertyville, Metra and the highway?!?! This is the one! Beautiful 3 bedroom townhome in The Courts of Liberty Grove! All new carpeting and freshly painted. Cozy gas fireplace and 3 porches! Pet friendly with ample green space in the courtyard! Ample closet space throughout. Main level Office/Den/Potential Bedroom. Beautiful gourmet Kitchen with island/breakfast bar. Walk in Pantry, Coffee Bar with lots of storage and granite counters! Nothing left to do here but move in and enjoy! Third level Loft is light and bright and provides additional Office/Living space or could enclose for an additional bedroom. Lower level is plumbed for a bathroom! Enjoy nearby Independence Grove Forest Preserve! Perfect for all types of recreation at the lake, trails and dog park. Enjoy the Beer Garden, summer concerts and bike/boat rentals. Nearby Adler Park offers a frisbee golf course and pool. Close to downtown Libertyville, enjoy all the amazing restaurants, boutiques and coffee shops! Don't miss this gem with fantastic location! *Seller has a bid to convert the loft into a 3rd bedroom
- Type:
- Single Family
- Sq.Ft.:
- 2,179
- Status:
- Active
- Beds:
- 3
- Year built:
- 1987
- Baths:
- 3.00
- MLS#:
- 12190448
ADDITIONAL INFORMATION
End Unit Condo in Libertyville! Kitchen now with new beautiful Quartz countertops and all stainless-steel appliances. New popular LVT flooring, carpet and freshly painted throughout! Master suite with full mater bath and walk in closet. 1st floor den. 2 Car attached garage. This is a must see! Close to all accommodations including schools, parks, shops, restaurants and more! Not for rent or lease.
$1,695,000
180 Homewood Avenue Libertyville, IL 60048
- Type:
- Single Family
- Sq.Ft.:
- 4,735
- Status:
- Active
- Beds:
- 4
- Lot size:
- 0.29 Acres
- Year built:
- 2011
- Baths:
- 6.00
- MLS#:
- 12185289
- Subdivision:
- Heritage
ADDITIONAL INFORMATION
Absolutely stunning, this home captivates with its picture-perfect curb appeal, featuring Hardie board siding, a welcoming blue stone walkway and expansive front porch that invites you in and sets the stage for the beauty and elegance that lies within. What a location! Nestled in the heart of town, you're close to top-rated schools, Independence Grove, and everything downtown has to offer, from the summer farmers market to fabulous restaurants and charming boutique shops. Greet guests as they arrive, then head in to find over 6,000 square feet of meticulously designed living space across all four levels showcasing custom millwork, remarkable hardwood flooring, custom built-in and luxury finishes. Through the front door, an inviting foyer welcomes you home, flanked by a formal dining room and living room-perfect for your next dinner party or simply enjoying everyday living. The impressive kitchen is a chef's dream showcasing granite counters, a stylish subway tile backsplash, an array of custom 42" cabinets with crowned uppers, high-end professional appliances including a Wolf double oven, a Wolf 6-burner stove with hood, a Subzero refrigerator, Miele dishwasher, a Fisher Paykel beverage drawer (a huge hit), a walk-in pantry, and a large island with prep sink and breakfast bar seating-ideal for casual bites or rolling out dough to bake cookies, creating unforgettable memories with loved ones. Enjoy sunlit mornings in the breakfast area or head out onto the serene patio for peaceful nights out around the firepit sipping on your favorite drink. Back inside, the family room features a coffered ceiling and a stone fireplace that provides a relaxing setting-perfect for cozying up with a loved one while catching up on your favorite show. A screened in porch -perfect for unwinding after a long day, a large mudroom with built-in lockers and a custom desk (a great space for the kids to do their school work), and a half bath complete the main level. This home is an entertainer's dream, with spaces perfectly suited for hosting family and friends. Upstairs, escape to the luxurious main bedroom suite, featuring a second intimate gas fireplace, a tray ceiling, two large walk-in closets, and a private bath. Feeling stressed? Head through the door into your own spa-like bathroom with heated marble floors, an extra-long dual sink vanity, a separate shower with a seating bench, and a high-end self-drying air tub-a true spa experience! Completing the second level you will find three additional bedrooms (one with an ensuite, and two sharing a Jack & Jill bathroom), a "secret" awe-inspiring bonus room, that the current owners finished to perfection offering a versatile space that could be a private media/game room, or a kids dream sleepover/hangout space, and a conveniently located laundry room. Don't stop there! Head to the third level where you will find a sunny sitting area, a home office with access to a full bath, and convenient attic storage! The third level offers a space that could easily convert to a bedroom suite. The finished basement adds even more living space and could serve as an amazing in-law arrangement, with a large rec room accented by a third gas fireplace, and a wet bar/eating area with a GE refrigerator, and a BOSCH dishwasher. You'll also find a full bath, a home gym area, and ample storage space. The three-car heated garage is a showstopper in itself, equipped with electric vehicle charging, a washing station, and a golf simulator-a golfer's dream! Located near top-rated schools, this home is a must-see!
$5,495,000
31668 River Road Libertyville, IL 60048
- Type:
- Single Family
- Sq.Ft.:
- 1,483
- Status:
- Active
- Beds:
- 4
- Lot size:
- 29.85 Acres
- Baths:
- 2.00
- MLS#:
- 12185375
ADDITIONAL INFORMATION
Premier equestrian facility that has been updated and maintained to the highest possible standards, on nearly 30 acres plus 46 additional acres available through lease with Township. This gated property includes the heated main barn with 82 matted stalls in 3 aisles, and attached heated indoor arena (80x200) with Kruse Cushion Ride (KCR) footing. Four private temperature-controlled tack rooms with custom saddle and bridle racks, state of the art LED lighting, two large indoor wash racks, commercial laundry facilities, break room, and MacroAir fans throughout. Upstairs find a spacious heated and air-conditioned viewing room with kitchenette overlooking indoor arena, three heated and air-conditioned private trainer offices, large heated and air-conditioned barn manager's office, and temperature-controlled conference room. Additional barn has 13 matted stalls and hay loft that holds more than 6,000 bales. Two luxurious outdoor arenas with drainage, limestone base and KCR footing (150x300 and 80x200). Hunt field is just under two acres. 14 large four-board painted fence grass pastures covering apx 18 acres. 10 all-weather limestone paddocks. Lunging paddock. Easy access to Des Plaines River Trail for miles of trail riding. Along with the farmhouse, you'll find a 900+ sq ft detached garage for storage. Additional metal clad pole building (5141 sq ft) for storage. Maintenance shop (3384 sq ft) has feed and grain room with grain silo, and manure staging area and general storage. Farm equipment included, such as multiple trucks, tractors and arena drags, manure dump trailer, skid steer, horse treadmill, and much more. Conveniently located close to major highways and easy commute to Chicago or Milwaukee. This is a turn-key facility, and an equestrian enthusiast's paradise with stunning land and facilities.
- Type:
- Land
- Sq.Ft.:
- n/a
- Status:
- Active
- Beds:
- n/a
- Lot size:
- 0.16 Acres
- Baths:
- MLS#:
- 12186926
ADDITIONAL INFORMATION
LOT + HOME for SALE at 215K. Builder to tear down and Built-to-Suit, or purchase lot w/ improvement as stands. Luxury builder ready to custom build your modern dream home in the heart of Libertyville with walkability to Metra, downtown shopping and dining. Top rated schools and close to Adler Park, Lake Minear and Cook Memorial Park. Use our 2818 sq. ft. design or bring your own. Proposed construction includes 4 bed, 3 1/2 bath design with 2+car attached garage and full unfinished basement. Customize your dream home with a reputable, local builder. Nothing but the finest finish delivered by 35+ years of experience.
- Type:
- Single Family
- Sq.Ft.:
- 2,170
- Status:
- Active
- Beds:
- 3
- Lot size:
- 0.34 Acres
- Year built:
- 1972
- Baths:
- 2.00
- MLS#:
- 12186040
- Subdivision:
- Woodmere
ADDITIONAL INFORMATION
Welcome to this sprawling ranch home nestled in the sought-after Woodmere subdivision with a BRAND NEW ROOF! As you step inside, you'll take in the thoughtful layout that offers numerous living options, including a generous addition that expands the home's livable space. The charming kitchen offers Corian countertops, double oven and eat-in area with bay window. At the end of the hall, the master suite is a private retreat, complete with its own en suite bathroom and dual closets. The two additional bedrooms are generous in size and the full bathroom is easily accessible to both. In addition, the home features a cozy living room, a welcoming family room, and a huge bonus room with views to the private yard and opens up to a delightful patio. Downstairs, the partial, unfinished basement offers ample storage space and would be easy to finish. The first-floor laundry adds convenience as well as accessibility. The property also includes a stunning brick paver driveway and the two car garage with a convenient wheelchair ramp (that can stay or go). Situated on a private cul-de-sac with no neighbors behind, the home enjoys a tranquil setting with a backyard that features a handy shed for additional storage. This move-in ready gem is in great condition and ready for you to make it your own. **NEW ROOF October 2024** Furnace (2013), A/C (2013) Water Heater (2010).
- Type:
- Single Family
- Sq.Ft.:
- 2,110
- Status:
- Active
- Beds:
- 3
- Year built:
- 2021
- Baths:
- 3.00
- MLS#:
- 12181895
- Subdivision:
- Parkside Of Libertyville
ADDITIONAL INFORMATION
Discover luxury and comfort in this nearly new, stunning end-unit townhome, perfectly situated near parks and trails to offer breathtaking views of mature trees and nature. Highlighting 9-foot ceilings and oversized windows, this home is full of natural light, creating a warm and inviting atmosphere. The first floor features a versatile den that can easily serve as a 3rd bedroom, along with an office/storage room roughed in for an additional bathroom. A spacious 2-car attached garage provides ample storage. Step up to the second floor and be wowed by the Chef's Kitchen, designed for culinary delight and entertaining with quartz countertops, GE Cafe Series appliances, a stainless-steel apron sink, custom cabinetry, and an oversized island. A cozy breakfast nook and pantry closet offer additional functionality, while the dining area with sliders opens to your private balcony, ideal for morning coffee or evening relaxation. The living room is a true showstopper, featuring a gorgeous stone fireplace, built-in bookcases, and gleaming hardwood floors. A cute half bath and laundry area finish the level. Finally, retreat upstairs to your serene primary bedroom, complete with an elegant bath (dual sinks, oversized shower) and his-and-hers closets. The second bedroom and full bath complete the third floor, offering privacy for all. Outstanding location - 9-minute walk to downtown Libertyville, 7-minute walk to the Metra, N and S bike & walking paths right at your doorstep, Award winning schools, Lake Minear, fabulous restaurants and shopping. Located along commuter train line with multiple privacy views not looking into other units and not along main road traffic. 684 Parkside is the perfect blend of modern luxury, style and sophistication. Don't miss your chance - tour this beauty today!
- Type:
- Single Family
- Sq.Ft.:
- 2,553
- Status:
- Active
- Beds:
- 4
- Year built:
- 1965
- Baths:
- 3.00
- MLS#:
- 12179025
ADDITIONAL INFORMATION
Looking for the perfect family home? This is it!! Beautifully maintained 4 bedrooms/2.5 bath home on a gorgeous corner lot close to everything Libertyville. When you enter you will be welcomed by a generous foyer with beaming hardwood floors and large coat closet. There is a main level bedroom off the foyer which would make a great office/ guest bedroom as well as a large family room. Upstairs you will find 3 additional large bedrooms (hardwood floors under carpet) and two baths. Basement is partially finished with a rec room, laundry room and crawl space. Copeland Manor School being just minutes from your front door will be so convenient for kids heading to school. 1 block to Riverside Park where you can enjoy a game of tennis or swimming laps at the pool, Independence Grove and North Shore Bike Trails. This home has so much to offer. Large, manicured backyard with shed, 2 car garage with a ton of storage and area for mud room!!
$1,250,000
18683 W Capri Court Libertyville, IL 60048
- Type:
- Single Family
- Sq.Ft.:
- 3,200
- Status:
- Active
- Beds:
- 4
- Lot size:
- 1.02 Acres
- Year built:
- 2024
- Baths:
- 3.00
- MLS#:
- 12181280
ADDITIONAL INFORMATION
An opportunity to get into a NEW custom sprawling ranch on an acre in highly desirable Libertyville with Libertyville schools. No worries about the taxes either for they are lower because it is unincorporated. This home is currently under construction to be completed spring 2025. This home is also designed to be a multigenerational home if so desired. Study can be made as bedroom 4.
- Type:
- Single Family
- Sq.Ft.:
- 2,154
- Status:
- Active
- Beds:
- 3
- Year built:
- 2005
- Baths:
- 4.00
- MLS#:
- 12177019
- Subdivision:
- Victoria Park
ADDITIONAL INFORMATION
Gorgeous Two Story Townhome with First Floor Primary Suite and Beautiful Updated Kitchen 2020. Two additional Bedrooms up, Hall Bath, Huge Loft/Library & Cozy Office. Finished Basement with Third Full Bath, Second Family Room, Fourth Bedroom/Exercise Room with newer French Doors and Storage Area. Dramatic Vaulted Formal Living Room & Dining Room. Open to Kitchen with 42" contrasting Cabinets, Custom Island, Newer Granite Counters, backsplash & stovetop 2020. New double ovens & microwave 2024. Stunning refinished hardwood floors. Fresh paint throughout. New light fixtures. Master Suite boasts Brand New Carpet, large walk-in closet & Private Bath with corner tub and double sink vanity. New Furnace & A/C units 2024. Attached Two-Car Garage. Private Fenced Patio. Association Dues include: Clubhouse (Lodge with Fireplace, two smaller Meeting Rooms, Kitchenette, Community Patio, Bathrooms & Exercise Room) Exterior Maintenance, Lawn Care and Snow Removal. Convenient paved walking path around neighborhood surrounded by mature trees. Victoria Park is "intended for housing of persons 55 years of age or older. Occupancy of units by persons under age 21 is prohibited."
- Type:
- Single Family
- Sq.Ft.:
- 2,842
- Status:
- Active
- Beds:
- 4
- Lot size:
- 0.91 Acres
- Year built:
- 1969
- Baths:
- 2.00
- MLS#:
- 12179920
- Subdivision:
- Timber Lane Estates
ADDITIONAL INFORMATION
Tucked away on a tranquil cul-de-sac, this home offers the perfect blend of serenity and space on a sprawling .91-acre wooded lot. With recent upgrades-including a new furnace and A/C in 2022, a new water heater in 2023, brand-new carpeting, and a freshly painted interior-this home is a blank canvas ready for you to add your personal touch. Head inside to an inviting foyer, the perfect spot to greet guests. Upstairs, you'll be welcomed by beautiful hardwood floors that lead to a spacious living room, ideal for everyday living. The kitchen is the heart of the home, featuring granite countertops, custom cabinetry with intricate details, and bar stool seating, making it a natural gathering spot for casual meals or a cozy place to start your morning while soaking in the views. Just beyond, the formal dining room, accented by a charming wood-burning stove, opens to the sun-drenched sunroom-a peaceful retreat for relaxing with a book or enjoying your morning coffee. The main bedroom suite on this level offers dual closets and private access to a shared bath, providing both convenience and comfort. Downstairs, the lower level includes three additional bedrooms, a second full bath, and a large unfinished laundry/storage room with ample space for all your extras. The 2-car garage surprises with a cozy electric fireplace and opens to an awe-inspiring bonus room, complete with an extra-long dry bar. Whether you're hosting a lively gathering or savoring a quiet evening at home, this space is perfect for entertaining, with peaceful views of your expansive backyard. Located just minutes from Independence Grove and downtown Libertyville's vibrant scene, you'll enjoy easy access to farmer's markets, boutique shopping, and a fantastic array of dining options. Don't miss your chance to call this charming, move-in-ready home your own!
$3,250,000
27104 Southwoods Lane Libertyville, IL 60048
Open House:
Friday, 11/15 11:00-1:00AM
- Type:
- Single Family
- Sq.Ft.:
- 11,000
- Status:
- Active
- Beds:
- 6
- Lot size:
- 4.44 Acres
- Year built:
- 2000
- Baths:
- 9.00
- MLS#:
- 12172457
ADDITIONAL INFORMATION
Welcome to a refined living experience where every detail speaks of luxury and sophistication. This stunning estate, nestled on an extraordinary 4.44-acre lot, represents the pinnacle of craftsmanship and elegance. From the moment you approach, the mature landscaping and grand circular driveway, accented by a porte-cochere, set a tone of distinction and exclusivity. The 6bd, 9ba, 11,000 sqft residence with private pool house features soaring ceilings, exquisite Peruvian walnut floors, and dazzling Shonbek chandeliers, setting a warm yet opulent atmosphere throughout. The first-floor master suite is a serene retreat, complete with private deck access and an en-suite, spa-like bathroom that was recently remodeled to include marble finishes, a glass-enclosed shower, separate soaking tub, and dual vanities. His-and-her offices on the main level provide both luxury and function. The 2015-renovated kitchen, designed for both beauty and functionality, features quartz countertops, top-of-the-line appliances, a cozy hearth room, and a sun-drenched eating area. Adjacent to this space is a stately den and a charming sunroom, offering more serene views of the lushly landscaped yard. Entertain in grand style with the home's spacious English basement, the ultimate gathering place, boasting a billiard area, recreation/media space, a 1,100+ bottle wine cellar, and even a cigar room with dedicated ventilation. For your convenience, the basement also includes a full kitchen, bedroom, and bath, as well as a multi-purpose workout/party room. Outdoor living spaces are equally impressive. A heated pool and spa create a personal oasis, surrounded by spacious patios and new Trex decking, perfect for hosting summer soirees. The pool house adds another layer of convenience, and there is even enough land to accommodate horses, should you desire an equestrian lifestyle. Additional high-end amenities include a whole-house filtration system, radiant heated floors in bathrooms and lower levels, smart home automation, a generator, and a new HVAC system. Moreover, nearly 600K in recent upgrades enhance both the home's beauty and functionality. Don't miss this opportunity to experience luxury living at its finest. In addition, this property is zoned for horses and enjoys significant tax credits from the town, effectively reducing the annual tax burden by approx $9,000. This extraordinary estate invites you to live your dream in a private, serene setting while still enjoying easy access to everything Chicagoland has to offer.
- Type:
- Single Family
- Sq.Ft.:
- 3,761
- Status:
- Active
- Beds:
- 5
- Lot size:
- 1.27 Acres
- Baths:
- 4.00
- MLS#:
- 12179866
ADDITIONAL INFORMATION
Through your own private stone & wrought iron security gates await your very own oasis. You do not want to miss this opportunity to own a beautifully crafted, one of a kind home. 6+ car garage, check! 1st floor primary suite, BR 2 & 3, check! 4 full baths, check! Basement, check. Pool, Cabana, outdoor dining & fireplace, check! 1.27 acres of gorgeous woods, check! City water and sewer with private well feeding in ground sprinkler system and pool! All wood floors on 1st floor with Foyer opening up to a gracious Dining Room featuring French doors and built-in serving bar with views through the picture window overlooking 100 year oaks in the front yard. Down the hall is a full bath with tin ceiling and Mud Room with built-in cabinetry, cubbies and sink. Great Room is just that, Great! Wood post and beams adorn the vaulted grand space with a boulder fireplace flanking one end and gorgeous views through the dual sliders to pool/cabana area. Adjacent is the beautiful kitchen with Sub Zero Refrig, built in oven/micro and cooktop. Breakfast bar overhang into eating area with custom built in under a triple window overlooking the side yard. Sliders to screen porch with Hot Tub! Back down a beautifully trimmed hallway to the Primary Suite and if your thought the Great Room was great, take a look at this room! Huge, vaulted ceilings and the same wood post and beam ceilings as the Great Room. Also boasts a fireplace, wonderful bath, with jetted tub and shower, walk-in closet and wait for it...stairs to your private loft featuring electric skylights! Stackable front load washer/dryer in hall and 2 other bedrooms share a Jack N Jill Bath and spacious closets. An art/workout room/5th BR with pocket doors and views for days in addition to another full bath completes the bedroom wing. Up the stairs is a loft, huge walk in closet and the 4th bedroom. Walk out of the screen porch onto the expansive paver patio for al fresco dining. Adjacent is the 4th impressive fireplace, gas line for bbq, gorgeous custom concrete pool and extensive cabana with cooktop & refrigeration, epoxy floors & overhead garage door facing the pool for full on entertainment. Full bar for 10+, private changing room and door to the expansive heated garage. Just steps from the pool is another private paver patio for cozing up to the fire pit. To many features to detail from video security, electric security gates in ground sprinklers, professional uplighting, Hot tub, private well and more.
- Type:
- Single Family
- Sq.Ft.:
- 2,633
- Status:
- Active
- Beds:
- 4
- Lot size:
- 0.48 Acres
- Year built:
- 1971
- Baths:
- 3.00
- MLS#:
- 12179574
- Subdivision:
- Woodmere
ADDITIONAL INFORMATION
Close to the vibrant downtown Libertyville restaurant, shopping & social scene! Tucked away on a peaceful cul-de-sac, this Nantucket-style 4 bedroom home is nestled beneath mature trees on a .48 acre park-like lot. Whether you're enjoying a quiet moment on the screened porch or hosting an event for friends & family, this property offers the perfect setting for modern living & entertaining. Designer touches are evident as you tour this sunny home. Adjacent to the formal dining room, the kitchen blends functionality with a contemporary custom eating counter designed to seat 4 and add storage. The kitchen showcases 42-inch cherry cabinets, granite surfaces, plantation shutters, built-in stainless steel Dacor oven, range, microwave. Living room and family room provide separate comfortable spaces to gather. Imagine starting and ending your day wrapped in the peace and tranquility of the magical screened porch space. Owner's suite features a renovated bath + adjacent balcony overlooking the lush perennial gardens. 3 additional upstairs bedrooms share the beautifully remodeled bathroom, featuring separate tub, shower stall with bench, custom tile work, handheld + rain shower sprayers. From the new HVAC system, to the 30 year architectural shingle roof, this home has been proactively maintained with an attention to detail & quality. Plumbing and electrical systems have been updated, all bathrooms have been renovated with neutral & lasting finishes, garage floor re-poured, main level windows replaced, newer carpet upstairs. Separate laundry room with double utility sink. Garage is equipped with EV charger. Half basement is unfinished and may be better suited for storage than additional living space.
$11,500,000
14341 W Old School Road Libertyville, IL 60048
- Type:
- Single Family
- Sq.Ft.:
- 2,800
- Status:
- Active
- Beds:
- 4
- Lot size:
- 20 Acres
- Year built:
- 2017
- Baths:
- 2.00
- MLS#:
- 11768485
ADDITIONAL INFORMATION
EXPERIENCE THE ULTIMATE IN EQUESTRIAN LUXURY AT THIS FIRST CLASS, GATED ESTATE, SET ON 20 LUSH LANDSCAPED ACRES. THIS STATE OF THE ART FACILITY INCLUDES 28 PREMIUM STALLS, BEAUTIFUL 20 FT FOYER ENTRANCE, TWO OFFICES, TWO TACK ROOMS WITH AMAZING CUSTOM BUILT-INS, TWO FULL BATHS AND TWO POWDER ROOMS, DRESSING ROOM, RUBBER, EXTRA WIDE ISLES, 4 GROOMING AREAS WITH CUSTOM BUILT-INS EVERYWHERE. TWO LARGE WASH STALLS, ONE SOLARIUM, FEED ROOM, HAY AND UTILITY STORAGE, LAUDRY ROOM WITH COMMERCIAL APPLIANCES, & SEPARATE GROOM'S KITCHEN. THE COMMON AREAS INCLUDE GOURMET KITCHEN, LARGE VIEWING AREA, FAMILY ROOM, FIREPLACE, OUTDOOR TERRACE WHICH INCLUDE SURROUND SOUND THROUGHOUT, SECURITY/CAMERA AND MONITORING SYSTEM. THE INDOOR ARENA IS MAGNIFICENT & ENORMOUS ON A MASSIVE SCALE OF 240X108 AND INCLUDES A CUSTOM STAINED WOOD APRON AND COVERED ALL WOOD PANELED CEILING, INCLUDING STATE OF THE ART FOOTING, LARGE FANS, BRIGHT WINDOWS, ALL HEATED. THE OUTDOOR ARENA IS IRRIGATED, HAS A COZY GAZEBO, STATE OF THE ART FOOTING AND IS 225X175. THE GRASS DERBY FIELD IS APPROX. 5 ACRES. THERE ARE 8 ALL WEATHER PADDOCKS, 7 LARGE GRASS PADDOCKS, AND A STAFF HOUSE WITH 4 BEDROOMS, 2 BATHS AND A GARAGE TO MAINTAIN SEVERAL VEHICLES. THERE IS ALSO THE ABILITY TO BUILD AN ADDITIONAL 20 STALL STABLE AS WELL AS AN ADDITIONAL SINGLE FAMILY HOME ON THE PROPERTY. LOCATED MINUTES FROM 294 INTERSTATE, SHOPPING, RESTAURANTS ETC. CLOSE TO LAMPLIGHT HORSE SHOW, AND CENTRALLY LOCATED BETWEEN KENTUCKY AND THE TRAVERSE CITY HORSE SHOW VENUE. THIS PRESTIGIOUS, ELITE STABLE IS LIKE NO OTHER.
- Type:
- Single Family
- Sq.Ft.:
- 3,087
- Status:
- Active
- Beds:
- 4
- Lot size:
- 1 Acres
- Year built:
- 2003
- Baths:
- 4.00
- MLS#:
- 12162593
ADDITIONAL INFORMATION
EXQUISITE CUSTOM RANCH: A Haven of Luxury and Comfort! Nestled in a serene cul-de-sac, this magnificent custom-built ranch home boasts 4 bedrooms on the main level plus one in the basement, 3.5 baths, and over 6000 sq. ft. of finished living space, offering a rare opportunity for an unparalleled living experience. Situated on a meticulously landscaped acre, surrounded by mature trees, this residence seamlessly blends privacy with sophistication. Be greeted by breathtaking professional landscaping that sets the stage for the exceptional features within. Step inside the warm and elegant foyer to find soaring ceilings, gleaming Brazilian cherry hardwood floors, and an abundance of natural light in this wide-open floor plan. The heart of the home is a gourmet chef's kitchen that will inspire your inner culinary artist. Custom maple cabinetry pairs beautifully with sparkling granite countertops and high-end stainless steel appliances. The expansive center island offers additional storage and seating, making meal prep a social affair. Access the lush backyard oasis through the oversized sliding doors that were designed to provide stunning nature views daily. The multi-tiered deck and artfully designed paver patios create the perfect backdrop for lounging, playing, or dining al fresco. Entertain or relax effortlessly in the grand great room with dramatic high ceilings, built-in speakers and cozy brick fireplace. The adjacent dining room, complete with a convenient butler's pantry, is perfect for hosting lavish dinner parties and memorable holiday celebrations. Escape to the tranquil primary suite, complete with two walk-in closets with custom organizers, and a spa-like ensuite bathroom. Raised dual vanities and an incredible walk-in shower with body sprayers and dual shower heads create the ultimate destination to get ready or unwind. Three additional bedrooms with abundant closet space and a jack-and-jill full bath on the main level create flexibility for guests and work-from-home arrangements, while the laundry/mudroom with custom storage and a sink off the garage adds convenience to your daily routine. The fully finished lookout basement is a true show stopper and an entertainer's dream, featuring an impressive, custom-built bar, huge recreation room adorned by another elegant fireplace and built-in speakers, an additional bedroom perfect for sleepovers, and another full bath with a luxurious steam shower. WOW! This versatile space offers endless possibilities for fun parties, game day celebrations, exercise space, a future wine room, and more. PLUS it's roughed-in for radiant heat floors and has multiple storage areas to keep you organized all year round! Additional luxury features include an oversized 3-car garage for the auto enthusiast, whole house Generac generator, 50-year architectural shingle roof, custom lighting and millwork throughout, and a home custom-built with exceptional craftsmanship for energy efficiency and modern living. NEW furnace (2021), A/C (2022), water heater, washer and dryer (2023). Enjoy easy access to nearby highways, dining, shopping, Metra, and award-winning Libertyville schools. Hop on the bike path in the neighboring community for a quick walk or pedal to Butler Lake Park and vibrant downtown Libertyville. This extraordinary residence offers the perfect blend of luxury, comfort, and functionality. It's more than just a home; it's a lifestyle. Welcome home!
- Type:
- Single Family
- Sq.Ft.:
- 2,109
- Status:
- Active
- Beds:
- 4
- Year built:
- 1971
- Baths:
- 2.00
- MLS#:
- 12174957
ADDITIONAL INFORMATION
This charming 4-bedroom, 1.5-bathroom abode boasts comfort and convenience with the added bonus of a finished basement and sub- basement. The finished basement provides additional living space for entertainment or relaxation, while the finished sub-basement offers versatility for a home office, gym, or hobby area. With a lush backyard ideal for outdoor entertaining and a prime location near local amenities, schools, and parks, this home is where memories are made. Don't miss your chance to call this Libertyville gem your own!
- Type:
- Single Family
- Sq.Ft.:
- 2,219
- Status:
- Active
- Beds:
- 3
- Year built:
- 2024
- Baths:
- 4.00
- MLS#:
- 12172386
ADDITIONAL INFORMATION
Welcome home to Liberty Junction, spacious new 3-story townhomes with open plan concept. Highly sought after Libertyville high school district is ranked 11th in the state! The Halston plan features 3 bedrooms standard with 2 full baths and 2 powder rooms. Your gourmet kitchen is next to the cafe and the main entertaining area. Your upgraded gourmet kitchen has built-in SS appliances, 42" white cabinets with Quartz counters and a large island. There is a flex room on the 1st floor that you can use as a den or office. Your owner's suite is complete with a large bedroom, walk-in closet and full bath with double bowl vanity with Quartz counter and large tiled shower. There are two other bedrooms and a 2nd full bath with tub.TH 01002 This new Home will be ready to close in January 2025. Additional upgrades that you will love include upgraded lighting throughout and Smart Home package.
- Type:
- Single Family
- Sq.Ft.:
- 2,219
- Status:
- Active
- Beds:
- 3
- Year built:
- 2024
- Baths:
- 4.00
- MLS#:
- 12172383
ADDITIONAL INFORMATION
Welcome home to Liberty Junction, spacious new 3-story townhomes with open plan concept. Highly sought after Libertyville high school district is ranked 11th in the state! The Halston plan features 3 bedrooms standard with 2 full baths and 1 powder room. Your gourmet kitchen is next to the cafe and the main entertaining area. Your upgraded gourmet kitchen has built-in SS appliances, 42" cabinets with crown molding and a large island. There is a flex room on the 1st floor that you can use as a den or office. Your owner's suite is complete with a large bedroom, walk-in closet and full bath with double bowl vanity with Quartz counter and large tiled shower. There are two other bedrooms and a 2nd full bath with tub.TH 01003. Home will be ready to close in January 2025.
- Type:
- Single Family
- Sq.Ft.:
- 2,403
- Status:
- Active
- Beds:
- 3
- Year built:
- 2024
- Baths:
- 4.00
- MLS#:
- 12172369
ADDITIONAL INFORMATION
Liberty Junction, spacious new 3-story townhomes with open plan concept. Highly sought after Libertyville high school district is ranked 11th in the state. This Jayton plan features 3 bedrooms with 2 full baths and 2 powder rooms and a flex room. Your gourmet kitchen is in the back of the main entertaining area. This home has built-in SS appliances, 42" cabinets with crown molding and a large island. There is a first-floor bedroom with full bath. Your owner's suite is complete with a spacious bedroom, walk-in closet and full bath with double bowl vanity with Quartz counter and walk-in shower with seat and upgraded tile. There are 2 other bedrooms and a 2nd full bath with tub. Designer features include upgraded gourmet kitchen and tiled owner's bath. TH 09041 is the last privacy Jayton in this community!
- Type:
- Single Family
- Sq.Ft.:
- 4,638
- Status:
- Active
- Beds:
- 3
- Lot size:
- 0.7 Acres
- Year built:
- 1995
- Baths:
- 3.00
- MLS#:
- 12167452
- Subdivision:
- River Bend
ADDITIONAL INFORMATION
Elegant 5 bed 3 bath home in the desired Libertyville area. Nothing to do but move-in and enjoy this renovated luxury home with brand new hardwood floors, 20ft high ceilings, beautiful light fixtures and more. Lovely open concept with a formal living room, dining room and a top notch chef's kitchen with new cabinets, stainless steel appliances, & beautiful quartz countertops. The kitchen is large enough for an eat-in kitchen and leads to the lovely office that can be converted to a 6th bedroom if desired. This home features three bedrooms on the main level with ample closet space including the primary suite with a custom built walk-in closet and an ensuite bath that was completely renovated. Attached 3-car garage and another full bathroom and a massive sunroom completes the main level! Head on downstairs to the fully finished basement that feels like an entire home. New kitchen was installed, a full bathroom and two generous size bedrooms with ample closet space! Along with a family room, massage/salon room, fitness center, studio and more! This home sits on almost an acre of land with no homes behind it for privacy. Beautiful backyard area with a patio and tons of greenery. Great location near highways, parks, shopping centers and more. Includes biking distance to Independence Grove Lake & Forest Preserve Come check out this lovely remodeled home before it's gone. All renovations included in "additional information"


© 2024 Midwest Real Estate Data LLC. All rights reserved. Listings courtesy of MRED MLS as distributed by MLS GRID, based on information submitted to the MLS GRID as of {{last updated}}.. All data is obtained from various sources and may not have been verified by broker or MLS GRID. Supplied Open House Information is subject to change without notice. All information should be independently reviewed and verified for accuracy. Properties may or may not be listed by the office/agent presenting the information. The Digital Millennium Copyright Act of 1998, 17 U.S.C. § 512 (the “DMCA”) provides recourse for copyright owners who believe that material appearing on the Internet infringes their rights under U.S. copyright law. If you believe in good faith that any content or material made available in connection with our website or services infringes your copyright, you (or your agent) may send us a notice requesting that the content or material be removed, or access to it blocked. Notices must be sent in writing by email to [email protected]. The DMCA requires that your notice of alleged copyright infringement include the following information: (1) description of the copyrighted work that is the subject of claimed infringement; (2) description of the alleged infringing content and information sufficient to permit us to locate the content; (3) contact information for you, including your address, telephone number and email address; (4) a statement by you that you have a good faith belief that the content in the manner complained of is not authorized by the copyright owner, or its agent, or by the operation of any law; (5) a statement by you, signed under penalty of perjury, that the information in the notification is accurate and that you have the authority to enforce the copyrights that are claimed to be infringed; and (6) a physical or electronic signature of the copyright owner or a person authorized to act on the copyright owner’s behalf. Failure to include all of the above information may result in the delay of the processing of your complaint.
Libertyville Real Estate
The median home value in Libertyville, IL is $529,000. This is higher than the county median home value of $296,900. The national median home value is $338,100. The average price of homes sold in Libertyville, IL is $529,000. Approximately 78.26% of Libertyville homes are owned, compared to 18.41% rented, while 3.33% are vacant. Libertyville real estate listings include condos, townhomes, and single family homes for sale. Commercial properties are also available. If you see a property you’re interested in, contact a Libertyville real estate agent to arrange a tour today!
Libertyville, Illinois has a population of 20,616. Libertyville is more family-centric than the surrounding county with 42.88% of the households containing married families with children. The county average for households married with children is 36.27%.
The median household income in Libertyville, Illinois is $153,674. The median household income for the surrounding county is $97,127 compared to the national median of $69,021. The median age of people living in Libertyville is 42.1 years.
Libertyville Weather
The average high temperature in July is 81.3 degrees, with an average low temperature in January of 14.6 degrees. The average rainfall is approximately 35.8 inches per year, with 38.4 inches of snow per year.

