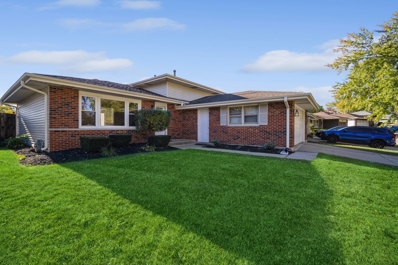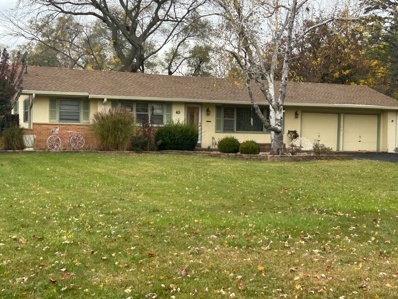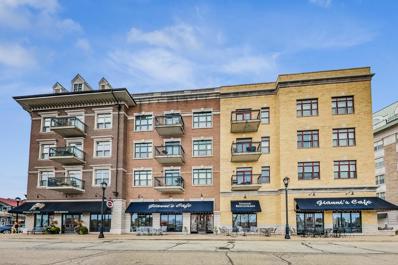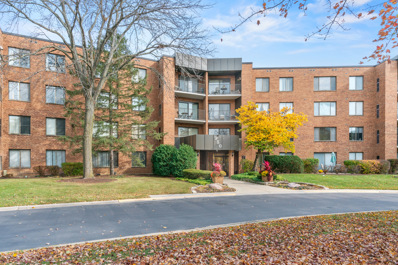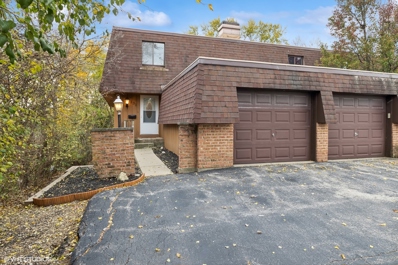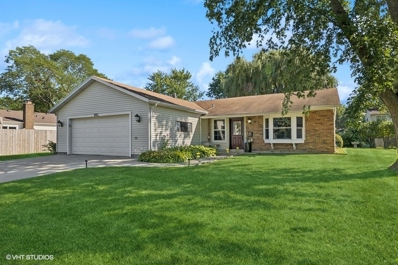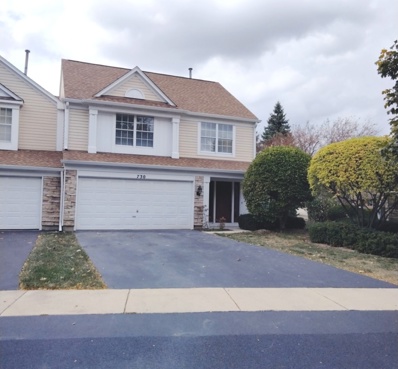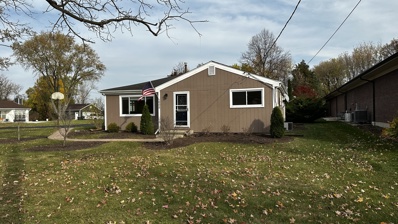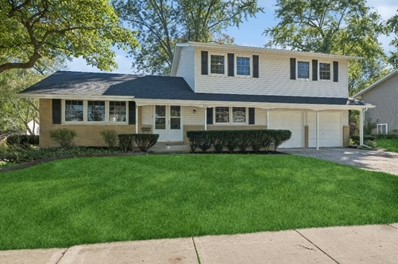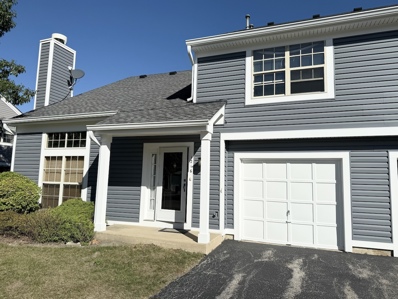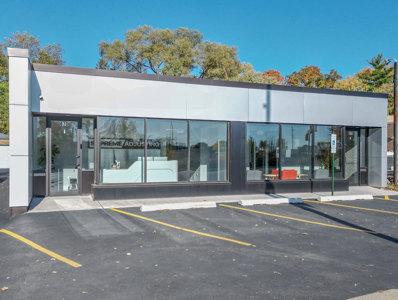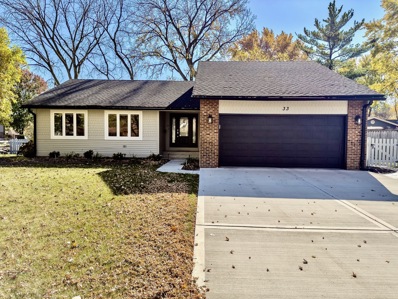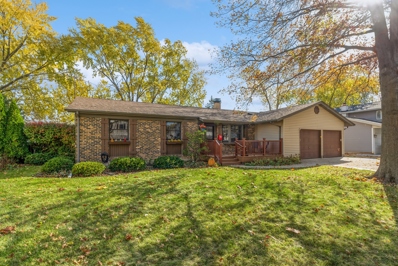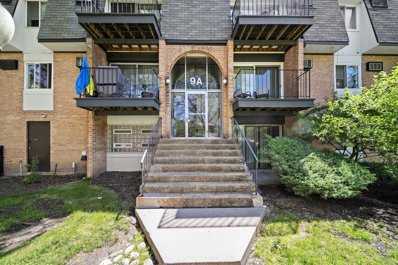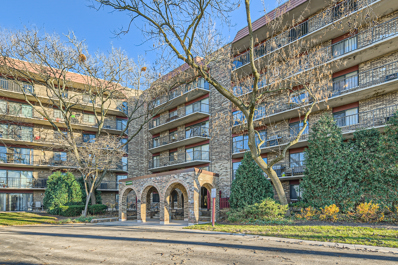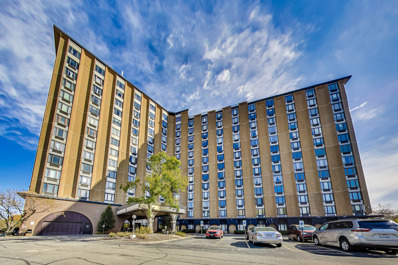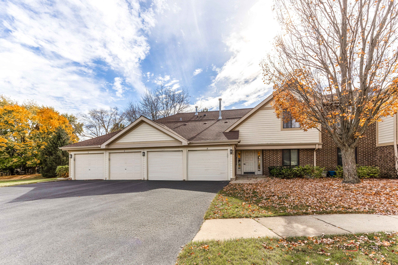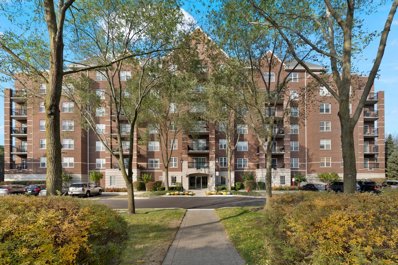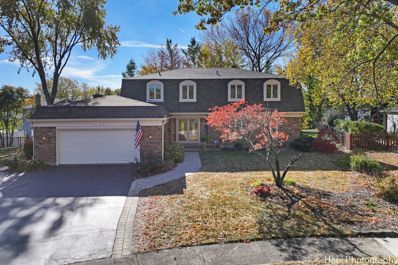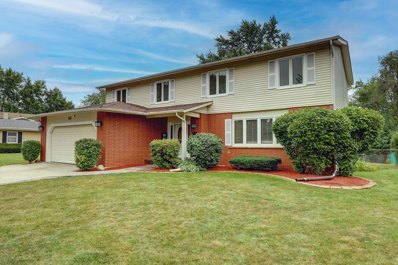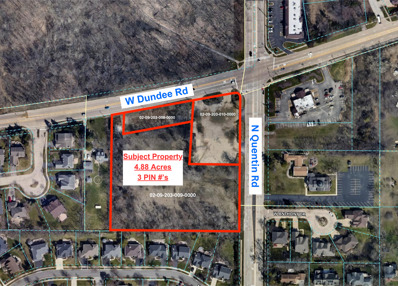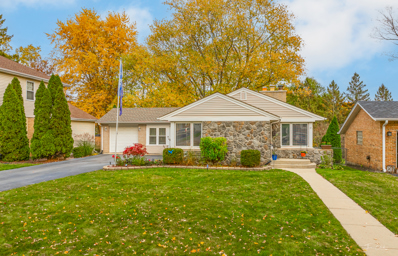Palatine IL Homes for Rent
- Type:
- Single Family
- Sq.Ft.:
- 1,075
- Status:
- Active
- Beds:
- 3
- Lot size:
- 0.13 Acres
- Year built:
- 1979
- Baths:
- 2.00
- MLS#:
- 12201435
- Subdivision:
- Fair Meadows
ADDITIONAL INFORMATION
Move right in! This lovely home boasts exceptional curb appeal and is nestled on a quiet, tree-lined cul-de-sac. It has been meticulously maintained and beautifully updated, both inside and out. An inviting entry welcomes you into the living room, where a large picture window fills the space with abundant natural light. The newly renovated eat-in kitchen is stunning, showcasing white cabinetry, granite countertops, a modern subway tile backsplash, pantry, and stainless-steel appliances. Upstairs you'll discover three spacious bedrooms, each offering ample closet space, hardwood floors and ceiling fans for added comfort. The lower-level family room is both spacious and cozy, with a wood-burning fireplace, arched firebox opening and attractive neutral brick surround. Both upper and lower levels include tastefully updated full bathrooms. Recently installed luxury vinyl plank flooring flows seamlessly throughout the kitchen, family room and laundry room. The completely remodeled laundry room is a standout, complete with a newer washer and dryer, cabinetry, shelving and double sink. A large crawl space offers additional storage, and is equipped with a sump pump for added peace of mind. The private backyard is truly a gem--fully fenced and beautifully landscaped, it features an expansive paver patio, a darling storage shed, and backs to an open area. Step outside the front door for easy, covered access to the attached two-car garage. This prime location is conveniently situated near an abundance of shopping and dining options, as well as amenities like Osage Park and the Falcon Rec Center. Nearby Route 53 and other major roadways make commuting anywhere a breeze. A wonderful opportunity awaits!
$379,800
40 S Leonard Road Palatine, IL 60074
- Type:
- Single Family
- Sq.Ft.:
- 1,300
- Status:
- Active
- Beds:
- 3
- Lot size:
- 0.5 Acres
- Year built:
- 1956
- Baths:
- 2.00
- MLS#:
- 12201038
ADDITIONAL INFORMATION
LOCATION LOCATION LOCATION STRETCH OUT ON YOUR HALF ACRE LOT. THERE IS PLENTY OF ROOM TO DO WANT YOU WANT ON THIS SPACIOUS PROPERTY WITH FENCED IN BACK YARD. RAISE CHICKENS, DOGS OR PUT ON AN ADDITION YOU HAVE THE ROOM. CUSTOM WELL CONSTRUCTED HOME HAS HARDWOOD FLOORS. ARCHITECT GRADE ROOF IS ONLY TWO YEARS NEW AND THE WATER HEATER WAS REPLACED LAST YEAR. BRAND NEW SLIDING GLASS DOOR FROM KITCHEN EATING AREA TO LARGE 600 SQ.FT. DECK AND REAR YARD WHERE THERE IS A STORAGE SHED WITH ELECTRIC AND LIGHTS. SEPARATE FENCED AREA FOR YOUR PETS WITH CEMENT TILE FLOOR. ALL MAINTANCE FREE ALUMINUM FACIA, EVES AND. SOFFITS AND A FULLY INSULATED 2+ GARAGE WITH NATURAL GAS AND A HEATER. THIS IS AN IDEAL LOCATION WITH BRAND NEW CITY STREET JUST BEING COMPLETED ANS CLOSE TO EVERYTHING THE INTERSTATE ROUTE 53 TWIN LAKES RECREATION PARK SCHOOLS SHOPPING AND THE TRAIN. THE HOME IS JUST BEING PAINTED AND CARPETED. PLEASE CALL SCOTT HUNT VERY FEW HOMES IN THIS PRICE RANGE IN THIS AREA GO SEE IT NOW BEFORE ITS TOO LATE!
- Type:
- Single Family
- Sq.Ft.:
- 878
- Status:
- Active
- Beds:
- 1
- Year built:
- 2006
- Baths:
- 1.00
- MLS#:
- 12199134
- Subdivision:
- The Providence
ADDITIONAL INFORMATION
Welcome to the Providence Lofts - Located in heart of downtown Palatine offering everything from shopping, restaurants, brewery's, Jewel Grocery, concerts and the Metra Station - all just outside your door. Turn left off elevator to this impressive one bedroom - one bath top floor unit with an urban vibe loft like style and open concept living area has 10' ceilings - 8' doors - exposed venting / flexicore construction and wood floors. Numerous updates that include: Quartz counters, Grohe LadyLux faucet, Fisher & Paykel double dishwasher, KitchenAid convection range/microwave, commercial grade stackable washer & dryer. New lighting fixtures & curtains, a Honeywell WiFi thermostat and assessment includes basic cable & internet. The bathroom upgrades include a Quartz vanity and Kohler faucets. Sliding pocket/smoked glass barn doors open to oversized bedroom off the living area includes a private entrance to a covered large balcony (gas grilling allowed). Unit 416: location/view of interior common area - opposite of train & night life fun plus no adjoining unit on either side. This unit has underground heated parking (#88 take elevator to basement - private corner space!) as well as a storage space #416 (take elevator to 2nd floor - go right). Same 4th floor (walk past elevator) to huge common area sun deck - gathering area. Association fee includes heat, gas, water, internet and TV/cable.
- Type:
- Single Family
- Sq.Ft.:
- 900
- Status:
- Active
- Beds:
- 1
- Year built:
- 1984
- Baths:
- 1.00
- MLS#:
- 12198487
- Subdivision:
- Willow Creek
ADDITIONAL INFORMATION
Welcome to this spacious 1-bedroom, 1-bath condo, featuring a generously sized living and dining area that opens onto a cozy patio - perfect for enjoying morning coffee or unwinding in the evening. Located next to the Twin Lakes Recreation Area, you'll have access to a variety of outdoor activities, including golf, a driving range, fishing, boating, sand volleyball, tennis courts, picnic spots, walking paths, and playgrounds. This condo includes additional storage locker and one assigned garage space and ample guest parking, plus fantastic amenities like an outdoor pool, clubhouse, and fitness center. With some updating, this unit can truly shine - a great opportunity at an attractive price! Sold AS-IS.
- Type:
- Single Family
- Sq.Ft.:
- 1,800
- Status:
- Active
- Beds:
- 2
- Year built:
- 1972
- Baths:
- 2.00
- MLS#:
- 12201753
- Subdivision:
- Brentwood Estates
ADDITIONAL INFORMATION
Welcome home to this spacious 1,800-square-foot end-unit townhome at 131 W. Lake Cook Rd in Palatine, situated in the highly sought-after Brentwood Estates. This two-bedroom, one and a half bathroom residence offers a fantastic layout with both style and convenience. The home boasts a newly installed furnace and air conditioner (2022) and includes a cozy first-floor balcony, ideal for unwinding at the end of the day. The walk-out basement, featuring new laminate flooring, offers versatile living space and includes in-unit laundry and a private storage area. Commuters will love the prime location on West Lake Cook Rd, offering quick access to Route 53 and Interstate 290. This property is ready for your unique touches and offers the perfect balance of comfort and convenience. Make it your own today!
- Type:
- Single Family
- Sq.Ft.:
- 1,050
- Status:
- Active
- Beds:
- 2
- Year built:
- 1986
- Baths:
- 1.00
- MLS#:
- 12200039
- Subdivision:
- Hamilton Place
ADDITIONAL INFORMATION
* Multiple offers received* This Second floor condo unit will greet you with a open concept living, kitchen, dining space great for entertaining. Updated kitchen with white shaker cabinets, stainless steel appliances, pantry and large breakfast bar looking out into living room. Two Huge bedrooms with lots of storage and walk-in closets. Wrap around deck with access from all three rooms has a great view of common green area for outdoor living space. In- unit private washer/dryer, one car garage and lots of extra storage in a wonderful location that is close to shopping, bank, restaurants and metra. no rentals
- Type:
- Single Family
- Sq.Ft.:
- 1,800
- Status:
- Active
- Beds:
- 4
- Year built:
- 1970
- Baths:
- 2.00
- MLS#:
- 12201706
ADDITIONAL INFORMATION
Welcome to 203 E Timberlane Dr, a spectacular Palatine ranch, offering 4 bedrooms / 2 baths, an abundance of storage, oversized windows w/ endless natural light, and a sprawling open concept floor plan. Enjoy the serene screened-in porch, updated bathrooms, updated kitchen w/ premium appliances and custom cabinets, oversized 2 car garage with built-in storage, and a generously sized lot perfect for enjoyment and relaxation. Numerous recent upgrades make this home truly turn-key, including new windows (2021), premium kitchen appliances (2023), and wide plank flooring (2021) to name a few. Major systems have been updated as well, with a new HVAC, water heater, and A/C in 2019, plus fresh siding (2020) and a new washer/dryer (2022). Located in a prime Palatine location near excellent schools, shopping, dining, forest preserves, and quick access to Downtown Palatine, The Metra, and highways! This home truly combines modern convenience with suburban charm. Do not miss out on this one, make it yours today!
- Type:
- Single Family
- Sq.Ft.:
- 1,620
- Status:
- Active
- Beds:
- 3
- Year built:
- 1993
- Baths:
- 3.00
- MLS#:
- 12201188
- Subdivision:
- Charter Hall
ADDITIONAL INFORMATION
Wonderfully updated 3-bedroom, 2.1-bath end unit townhome with two car garage. Located in the very well maintained Charter Hall subdivision. Updating includes new Stainless Steel appliances, all new fixtures and hardware, scratch resistant flooring throughout first floor and new carpeting on the second floor. New window blinds throughout and entire unit has just been painted. Large bedrooms with plenty of closet space, primary bedroom has a cathedral ceiling, walk in closet, large bath with dual vanity, separate shower and soaking tub. Second-floor laundry, ADT alarm installed, private patio off of living room backs to walking path and pond. Great location for commuters and just minutes from the train station, restaurants, shopping and downtown Palatine.
- Type:
- Single Family
- Sq.Ft.:
- 800
- Status:
- Active
- Beds:
- 1
- Year built:
- 1979
- Baths:
- 1.00
- MLS#:
- 12180911
ADDITIONAL INFORMATION
Great 1 bedroom condo in FHA approved building! Take the elevator to your 2nd floor unit, enjoy the updated kitchen with plenty of storage and pantry closet! Large open living room with space for formal dining, and a balcony with view of the pool! Updated zero-entry shower with bench! Convenient free laundry located just down the hall, separate storage locker included, inquire about garage parking as well! Includes easy access to pool, clubhouse, playground, parks, lake and bike trails near Route 53, Metra, downtown Palatine, & Woodfield Mall! Agent interest.
- Type:
- Single Family
- Sq.Ft.:
- 1,261
- Status:
- Active
- Beds:
- 3
- Year built:
- 1952
- Baths:
- 2.00
- MLS#:
- 12200695
ADDITIONAL INFORMATION
Welcome to this charming 3-bedroom, 1.1-bath home situated on a spacious corner lot in the heart of Palatine. This delightful property offers a cozy, detached garage, providing both convenience and charm. Step inside to find an updated kitchen featuring elegant cabinetry, granite countertops, and stainless steel appliances, perfect for both daily meals and entertaining guests. The main living area is bathed in natural light, highlighting the beautiful hardwood floors and creating a welcoming atmosphere. The bedrooms are generously sized, providing comfort and privacy for family and guests alike. Outside, enjoy the private backyard with a lovely patio area-ideal for relaxing or hosting outdoor gatherings. The landscaped yard and mature trees add to the curb appeal and offer a peaceful retreat. Located close to schools, parks, and shopping, this home combines comfort, style, and convenience. Don't miss your opportunity to make this well-maintained gem your own!
- Type:
- Single Family
- Sq.Ft.:
- 2,506
- Status:
- Active
- Beds:
- 4
- Lot size:
- 0.23 Acres
- Year built:
- 1965
- Baths:
- 3.00
- MLS#:
- 12201266
- Subdivision:
- Winston Park
ADDITIONAL INFORMATION
This beautifully updated Winston Park home is situated in a sidewalk community, perfect for those seeking a welcoming neighborhood. As you enter, you'll be greeted by an inviting foyer that leads to the spacious living room filled with natural light from the abundance of windows. The vaulted ceilings and refinished floors add an elegant touch to the space. The living room seamlessly flows into the dining room, providing a formal area for entertaining. The kitchen has been modernized with new granite countertops ('24), stainless steel appliances ('24), and vinyl flooring ('24), creating a fresh and inviting atmosphere. An additional space for an eat-in kitchen table adds to the functionality of the space. Adjacent to the kitchen is the family room, featuring built-ins and new vinyl flooring ('24), perfect for gatherings. The main level also includes a convenient laundry/mud room and a remodeled half bath ('24). Step outside to your private patio and spacious backyard, ideal for outdoor entertaining or relaxing. Moving to the second level, you'll find the primary suite with his/her closets and an updated primary bathroom ('24) featuring a walk-in shower. Three additional bedrooms with beautiful parquet floors and a full bathroom complete the upper level living space. Additional updates include: Roof ('23), gutters & downspouts ('23), A/C ('19), newer windows, freshly painted throughout ('24), polished hardwood floors ('24), light fixtures throughout ('24), ceiling fans in bedrooms ('24), new toilets ('24), faucets ('24). The house is conveniently located near downtown Palatine, offering easy access to Metra, dining, shopping, and entertainment options. Plus, it's within walking distance to schools and parks, providing a well-rounded living experience for the whole family.
- Type:
- Single Family
- Sq.Ft.:
- 1,155
- Status:
- Active
- Beds:
- 2
- Year built:
- 1986
- Baths:
- 2.00
- MLS#:
- 12182676
- Subdivision:
- Knollwood Of Palatine
ADDITIONAL INFORMATION
Move in ready 2-bedroom townhome in highly desirable Knollwood of Palatine! Stainless Steel appliances! Wood laminate flooring! Newer A/C (2019)! BRAND NEW roof and siding! Prime location near tennis and basketball courts and pool! Don't miss out!
- Type:
- Office
- Sq.Ft.:
- 2,400
- Status:
- Active
- Beds:
- n/a
- Year built:
- 1967
- Baths:
- MLS#:
- 12200879
ADDITIONAL INFORMATION
Check out this beautifully renovated office building, completed in 2023, located in a prime position on Northwest Highway, just west of IL-53. With its excellent accessibility, this property offers easy access to both Chicago and the surrounding suburbs. This move-in ready office space has undergone a comprehensive gut renovation, featuring top-tier improvements designed for energy efficiency, comfort, and modern aesthetics.
- Type:
- Single Family
- Sq.Ft.:
- 1,626
- Status:
- Active
- Beds:
- 3
- Lot size:
- 0.21 Acres
- Year built:
- 1969
- Baths:
- 2.00
- MLS#:
- 12197566
- Subdivision:
- Pepper Tree Farms
ADDITIONAL INFORMATION
Welcome home to this beautifully rehabbed contemporary ranch in the desirable Pepper Tree Farms community. Bathed in natural light, this modern three-bedroom residence offers a sophisticated open floor plan and tasteful finishes that are sure to impress. The grand living and dining room flows seamlessly into the fully remodeled kitchen, which was opened and updated in 2020 with high-end finishes. Enjoy 42" white cabinetry, quartz countertops, stainless steel appliances, a coffee bar, recessed lighting, and a stunning picture window overlooking the spacious backyard. The kitchen features a separate dining area and a central island with additional seating, perfect for both casual and formal gatherings. The inviting family room boasts a double-sided white fireplace, vaulted ceilings, and a sliding glass door that leads out to a gorgeous stamped concrete patio, ideal for entertaining or relaxing. Durable vinyl flooring extends throughout the living spaces, adding elegance and practicality. The hall bathroom, completely renovated in 2021, showcases impeccable craftsmanship and designer touches. Each of the three spacious bedrooms offers new carpeting (2023), with the master suite as a true retreat featuring a luxurious bathroom remodeled in 2023 with a large shower, double vanity, and high-end finishes. Additional highlights include a concrete crawl space with a backup sump pump, a newly poured concrete driveway and garage floor, and a professionally landscaped fully fenced in yard with a scenic creek and extensive stamped concrete patio and walkway. With nearby shopping, dining, expressways, and so much more, this stunning home offers a move-in-ready lifestyle of luxury and convenience.
Open House:
Saturday, 11/16 6:00-8:00PM
- Type:
- Single Family
- Sq.Ft.:
- 2,871
- Status:
- Active
- Beds:
- 3
- Year built:
- 1968
- Baths:
- 3.00
- MLS#:
- 12197875
- Subdivision:
- Winston Park
ADDITIONAL INFORMATION
OPEN SATURDAY 11/16 from NOON TO 2:00! A Rare Find! 3 Bedroom Ranch with 3 Baths & Full Finished Basement! Easy living awaits you in this sun-filled home that boasts an open floor plan across the rear of the home overlooking a fenced yard. The huge deck off the family room is made with the same weather-resistant composite material used on the front porch. Newer wood windows with vinyl clad exteriors. Huge basement has a large recreation room with wet bar, full bath and lots of storage space. This home is located on a quiet tree-lined street near award-winning schools and parks with easy access to Rt. 53, train depot, shopping & restaurants. Recent updates include 40-year roof in 2011. Also, all baths 2020, interior doors & trim plus rear deck 2021, laundry room, front porch & interior paint 2023, dishwasher 2024. A Must-See!
- Type:
- Single Family
- Sq.Ft.:
- n/a
- Status:
- Active
- Beds:
- 1
- Year built:
- 1978
- Baths:
- 1.00
- MLS#:
- 12200740
ADDITIONAL INFORMATION
WOW! MUST SEE THIS BEAUTIFUL WELL MAINTAINED 1 BEDROOM & 1 BATHROOM CONDO. SECOND FLOOR BALCONY WITH COURT YARD VIEW. 2 ASSIGNED SPACES FOR PARKING. CLOSE TO EVERYTHING, WALKING DISTANCE TO SHOPPING, RESTAURANTS AND FEW MINUTES DRIVE TO ROUTE 53. DONT LET THIS ONE GET AWAY SHOW AND SELL. THE UNIT NEEDS LTC. THE UNIT IS SOL AS IS CONDITION
- Type:
- Single Family
- Sq.Ft.:
- 775
- Status:
- Active
- Beds:
- 1
- Year built:
- 1978
- Baths:
- 1.00
- MLS#:
- 12199773
ADDITIONAL INFORMATION
** Spacious One-Bedroom Condo in Sought-After Baybrook Park ** This Great Floor Plan and Generous Room Sizes make for Both Comfortable Living and Entertaining ** The Expansive Sliding Glass Doors in the Living Room and Primary Bedroom fill the Space with an Abundance of Natural Light ** The Primary Bedroom features an Entire Wall of Closets and Private Access to the Balcony ** The Floor Plan includes a Spacious Living Room and an L-shaped Dining Area ** The Kitchen equipped for Functionality and Style, has Granite Counters and Stainless Steel Appliances ** Engineered Wood Flooring flows through from the Foyer, Living Room, Dining Room, and Hallway ** Located on the Third Floor, step out into Nature on an Impressive 40-foot Balcony and take in the Views of the Changing Seasons ** Generous Closet Space and a Designated Storage Locker (#306) Down the Hall ensure Ample Storage ** Convenient Laundry Facilities also Down the Hall on Each Floor ** Central A/C and Forced Air Heat ** Elevator Building ** Heated Garage Parking Space (#68) is included - a Big Plus! ** Additional Exterior Parking for You and Your Guests ** Relax, Sun Bathe or Swim at the Private Pool ** Clubhouse is ready to Host Your Next Party ** Stroll around Pond or Baybrook Drive which Leads to Twin Lakes Recreation Center for Golfing, Golf Driving Range, Boating, Fishing & Cafe ** Water Usage included in Assessment ** Pets are Welcome ** Rentals are Allowed ** Excellent Location Minutes from All Kinds of Shopping ** Easy Access to Routes 53/355 ** This Condo offers a Combination of Comfort, Convenience and Activities in a Beautiful Setting ** (Estate Sale, being Sold As Is)
- Type:
- Single Family
- Sq.Ft.:
- 782
- Status:
- Active
- Beds:
- 1
- Year built:
- 1976
- Baths:
- 1.00
- MLS#:
- 12162203
ADDITIONAL INFORMATION
Discover resort-style living every day at 1 Renaissance Place in Palatine! This beautiful condo offers everything you need to feel like you're on vacation year-round, with amenities like a doorman, a sparkling swimming pool (seasonally), outdoor grills, a fitness center, rentable party room, library, fitness center, and on-site management office. Convenience is at your doorstep-just minutes from the downtown Palatine Metra station, public library, shopping, and the expressway. Inside, you'll step into a recently updated space painted in a fresh light blue. Enjoy scenic views, out of newer windows of Ron Gbur Sports Field, Tom T Hamilton Park Reservoir, and the nearby walking trail-there's so much to love! The unit boasts a newer electrical panel, updated windows, and a stylish kitchen with white cabinets and sleek black countertops. Plus, an in-unit Bosch washer and dryer make daily living a breeze. This charming 1-bedroom home includes one unassigned parking spot. Just a 25-minute walk from the Metra, you're also close to parks like Ashwood, Cherrywood, and Willowwood for plenty of green space. Life at 1 Renaissance Place combines luxury and convenience, with local favorites like Mariano's Grocery, Starbucks, Village Inn, and Bakers Square nearby. Come see why this is the perfect place to call home! Cat & Investor Friendly!
- Type:
- Single Family
- Sq.Ft.:
- 1,134
- Status:
- Active
- Beds:
- 2
- Year built:
- 1984
- Baths:
- 2.00
- MLS#:
- 12200197
- Subdivision:
- Kingsbrooke
ADDITIONAL INFORMATION
Nestled on a peaceful cul-de-sac and backing to the lush beauty of Osage Park, this second-floor Walden model offers an ideal blend of comfort and tranquility. Upstairs, you're welcomed home by a bright, open-concept living space with generous living and dining areas that make both everyday relaxation and special gatherings a joy. Slide open the glass doors to your private balcony-a serene spot to savor fresh air and lush park views. Back inside, the spacious eat-in kitchen truly shines, showcasing quality stainless steel appliances, custom cabinetry, a sleek glass tile backsplash, and ample granite countertops for seamless meal prep. A second balcony access makes outdoor dining a delight; just open the slider and enjoy your meal amidst the peaceful park landscape. When it's time to wind down, head to the expansive main bedroom, complete with a large walk-in closet and a private bath with a dedicated vanity area. An additional bedroom with ample closet space, a full bath, and a convenient in-unit laundry room complete this home. This is low-maintenance, park-side living at its best! Ideally located near Route 53, shopping centers, and easy access to transportation, this residence combines convenience and comfort for a truly effortless lifestyle. **As of January 1, 2025 the association fee will be $342.35 **
- Type:
- Single Family
- Sq.Ft.:
- 1,400
- Status:
- Active
- Beds:
- 2
- Year built:
- 2004
- Baths:
- 2.00
- MLS#:
- 12198512
ADDITIONAL INFORMATION
Beautiful 2 bedroom, 2 bathroom condo on second floor in a gorgeous well-maintained community. Kitchen with hardwood floors, granite counters and new SS appliances (1/24). Split floor plan with bedroom on each side maximizes privacy, each with a full walk-in closet! (Yes, 2 walk-ins!!) Primary bedroom features full ensuite bathroom. Second full hall bathroom. Full size washer and dryer in large laundry room. BRAND NEW Furnace 10/24!!! Extra large quiet and peaceful balcony facing a lovely courtyard. DOES NOT FACE TRAIN TRACKS! New carpet and paint in 2024 and no pets have lived in this unit. This unit has the lowest monthly HOA (it goes up the higher the floor) and includes cable, internet, water, all exterior maintenance and more! Heated indoor parking/storage included. Walking distance to Metra train and downtown Palatine for great dining and shopping. Absolutely impeccably maintained, move right in! Welcome Home!
$775,000
1028 W Raven Lane Palatine, IL 60067
- Type:
- Single Family
- Sq.Ft.:
- 3,502
- Status:
- Active
- Beds:
- 6
- Lot size:
- 0.39 Acres
- Year built:
- 1969
- Baths:
- 4.00
- MLS#:
- 12196374
- Subdivision:
- Hunting Ridge
ADDITIONAL INFORMATION
Welcome to 1028 West Raven Lane, where elegance meets charm at the end of a delightful cul-de-sac in Palatine, IL. This all-brick masterpiece offers a grand total of 3,502 square feet of living space on a generous 16,804 square foot lot, promising plenty of room for both grand entertaining and cozy retreats. As you step through the stately double doors, prepare to be enchanted by the expansive foyer that gracefully opens to the home's dual wings. The heart of this residence is undoubtedly the newly remodeled kitchen, a culinary artist's dream realized in 2010. Outfitted with top-of-the-line Sub-Zero and Wolf stainless steel appliances, and adorned with gleaming granite countertops, this kitchen is a testament to both style and function. It seamlessly flows into a spacious family room featuring custom built-in bookshelves, ideal for showcasing your literary treasures or favorite collectibles. Host unforgettable evenings in the separate formal dining room, which adjoins a sophisticated living room, perfect for intimate gatherings or grand affairs. The first-floor bedroom offers versatile potential, whether as a guest suite or an inspiring office space. Ascend to the upper level to discover the sanctuary of your primary suite, complete with a customized bathroom and dual walk-in closets designed for harmonious living. Four additional bedrooms provide ample space for personal retreats or flexible use. The basement is a haven of possibilities, featuring a vast recreation room, a full bath, and a crawl space for extra storage. With direct exterior access, it's a canvas for your creative aspirations. Venture outside to your private backyard oasis, where a scenic getaway awaits. Enjoy leisurely afternoons or lively soirees on the paver patio, surrounded by mature trees that offer both privacy and tranquility. Nestled in a prime location, this home is conveniently close to shopping, dining, Fremd HS and Sparrow Park. Your dream home awaits at 1028 West Raven Lane-where every day is a celebration of life's finest pleasures!
- Type:
- Single Family
- Sq.Ft.:
- 2,400
- Status:
- Active
- Beds:
- 5
- Lot size:
- 0.24 Acres
- Year built:
- 1972
- Baths:
- 3.00
- MLS#:
- 12200020
- Subdivision:
- English Valley
ADDITIONAL INFORMATION
Spacious, Updated Colonial with Full Finished Basement & Paid-Off Solar Panels! Welcome to this beautifully updated large 5-bedroom, 2.5-bath home, just minutes from Downtown Palatine, the Park District Pool, and Deer Grove Forest Preserve. With the basement, your new home is close to 3600 square feet. Step inside to fresh paint, upgraded trim, new lighting, and elegant crown molding throughout. The main level features a bright living room and formal dining room, flowing into a modern kitchen with 42" cabinets, a large pantry, granite countertops, and stainless steel appliances. Adjacent to the kitchen, the inviting family room has a cozy fireplace and Andersen slider that opens to a 20x20 deck-perfect for outdoor entertaining-overlooking a serene, south-facing backyard with mature trees. In addition to its many upgrades, the home comes with solar panels that will be paid off in full at closing, offering energy savings for years to come! A convenient mudroom/laundry room is just off the attached garage. Upstairs, you'll find five spacious bedrooms, including a primary suite with a massive walk-in closet and a private en-suite bath. The full finished basement provides extra living space and abundant storage. This home has it all-don't miss your chance to see it today!
- Type:
- Single Family
- Sq.Ft.:
- 898
- Status:
- Active
- Beds:
- 2
- Year built:
- 1976
- Baths:
- 1.00
- MLS#:
- 12199698
ADDITIONAL INFORMATION
Attention Investors and homeowners! This freshly painted two-bedroom, one bath condo has new flooring in bedrooms and living room. The kitchen has a stainless-steel stove and refrigerator. This condo has new light fixtures, an updated bathroom, updated windows and sliding glass door. Enjoy your morning coffee on the new balcony. The building also offers coin laundry and additional storage for your convenience. The Windhaven subdivision is highly sought-after for its amenities, including a pool and clubhouse, which are included in the assessments along with heat, water and gas. This home is located just minutes away from major highways, restaurants and shopping. Don't miss out on this home. Schedule a showing today! Investors welcome! Rentals are allowed.
$1,900,000
885 W Dundee Road Palatine, IL 60074
- Type:
- Land
- Sq.Ft.:
- n/a
- Status:
- Active
- Beds:
- n/a
- Lot size:
- 4.88 Acres
- Baths:
- MLS#:
- 12180713
ADDITIONAL INFORMATION
High Visibility Commercial land in Unincorporated Cook County! A rare chance to acquire nearly 5 acres of prime commercial property across three parcels, located at the intersection of two highly trafficked roads with an impressive daily traffic count of 38,700. This unincorporated Cook County property is strategically situated amidst thriving residential and commercial zones, offering unmatched exposure and accessibility with four curb cuts already in place. Zoned C-3, this versatile property supports a wide array of uses, making it an ideal investment for developers or business owners seeking a prime location. Don't miss this exceptional opportunity to build in a high-demand area. Call the listing broker for a follow up package!
- Type:
- Single Family
- Sq.Ft.:
- 1,318
- Status:
- Active
- Beds:
- 3
- Year built:
- 1951
- Baths:
- 2.00
- MLS#:
- 12194179
ADDITIONAL INFORMATION
This charming ranch-style home offers three spacious bedrooms and two full bathrooms, complemented by a fully finished basement perfect for additional living space or home office/game area or 4th bedroom, and plenty of storage. The updated kitchen features shaker cabinets, quartz countertops, stainless steel appliances and ample cabinet space, ideal for meal preparation and entertaining. Throughout the main level you'll find gleaming hardwood floors that add warmth and character to the space. The inviting living room boots a cozy wood-burning fireplace, perfect for relaxing during cooler months. Home offers a breezeway serves as a functional and welcoming transition space between the home and garage. With ample room for organization, it's the perfect spot to hang coats, store shoes, and keep children's backpacks neatly in place. This property sits on a generous lot with a spacious backyard filled with mature trees, proving both shade and privacy. Your sure to love the cozy evenings on the brick patio, complete with a built -in-fire pit for those summer nights. Located within walking distance to vibrant downtown Palatine, where you'll find an array or unique shops, restaurants and a weekend farmers market during the summer months. Filled with fresh local produce and artisan goods. Enjoy a strong sense of community with seasonal events, including 4th of July carnival and lively parades, making it an easy to experience all the excitement that Palatine has to offer. Easy access to the Metra train and expressway making commuting a breeze. This is a home that blends comfort, style and convenience. Roof/Water Heater 2019. Newer Windows in breezeway. Come see your new home.


© 2024 Midwest Real Estate Data LLC. All rights reserved. Listings courtesy of MRED MLS as distributed by MLS GRID, based on information submitted to the MLS GRID as of {{last updated}}.. All data is obtained from various sources and may not have been verified by broker or MLS GRID. Supplied Open House Information is subject to change without notice. All information should be independently reviewed and verified for accuracy. Properties may or may not be listed by the office/agent presenting the information. The Digital Millennium Copyright Act of 1998, 17 U.S.C. § 512 (the “DMCA”) provides recourse for copyright owners who believe that material appearing on the Internet infringes their rights under U.S. copyright law. If you believe in good faith that any content or material made available in connection with our website or services infringes your copyright, you (or your agent) may send us a notice requesting that the content or material be removed, or access to it blocked. Notices must be sent in writing by email to [email protected]. The DMCA requires that your notice of alleged copyright infringement include the following information: (1) description of the copyrighted work that is the subject of claimed infringement; (2) description of the alleged infringing content and information sufficient to permit us to locate the content; (3) contact information for you, including your address, telephone number and email address; (4) a statement by you that you have a good faith belief that the content in the manner complained of is not authorized by the copyright owner, or its agent, or by the operation of any law; (5) a statement by you, signed under penalty of perjury, that the information in the notification is accurate and that you have the authority to enforce the copyrights that are claimed to be infringed; and (6) a physical or electronic signature of the copyright owner or a person authorized to act on the copyright owner’s behalf. Failure to include all of the above information may result in the delay of the processing of your complaint.
Palatine Real Estate
The median home value in Palatine, IL is $331,000. This is higher than the county median home value of $279,800. The national median home value is $338,100. The average price of homes sold in Palatine, IL is $331,000. Approximately 63.09% of Palatine homes are owned, compared to 30.77% rented, while 6.14% are vacant. Palatine real estate listings include condos, townhomes, and single family homes for sale. Commercial properties are also available. If you see a property you’re interested in, contact a Palatine real estate agent to arrange a tour today!
Palatine, Illinois has a population of 67,754. Palatine is more family-centric than the surrounding county with 29.88% of the households containing married families with children. The county average for households married with children is 29.73%.
The median household income in Palatine, Illinois is $86,415. The median household income for the surrounding county is $72,121 compared to the national median of $69,021. The median age of people living in Palatine is 38.2 years.
Palatine Weather
The average high temperature in July is 83 degrees, with an average low temperature in January of 13.9 degrees. The average rainfall is approximately 36.2 inches per year, with 35.7 inches of snow per year.
