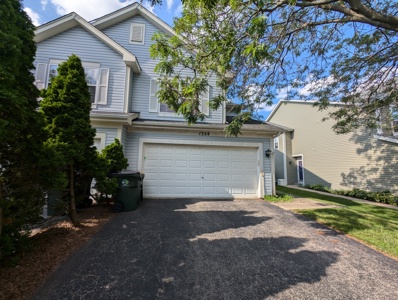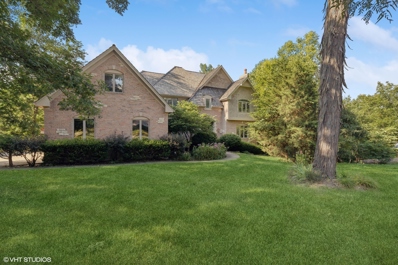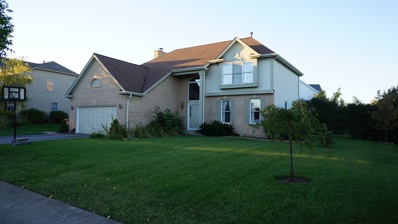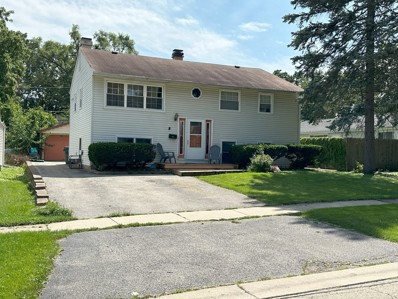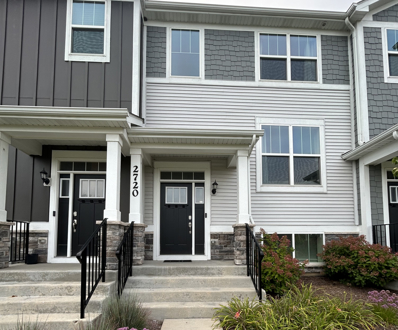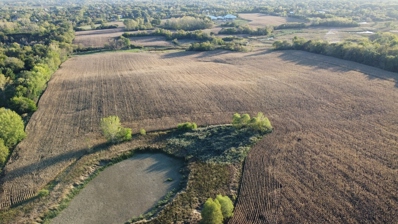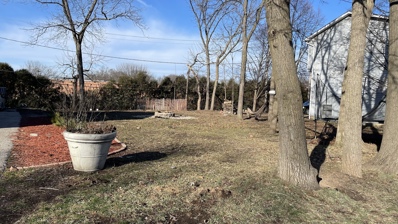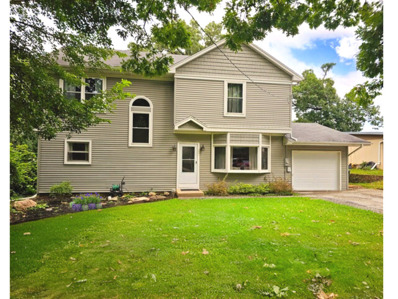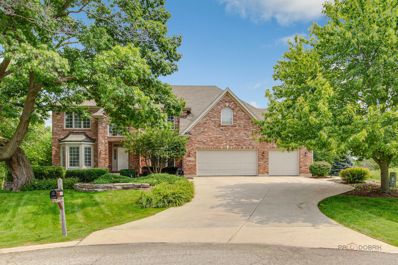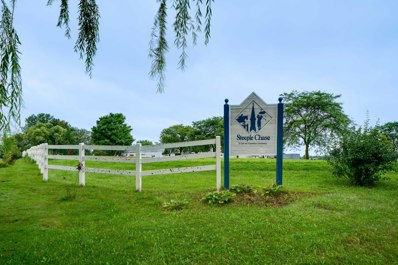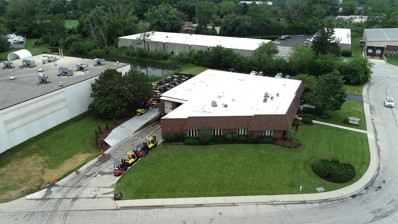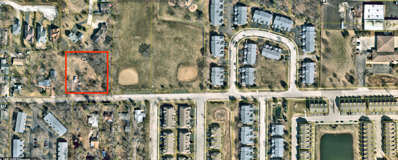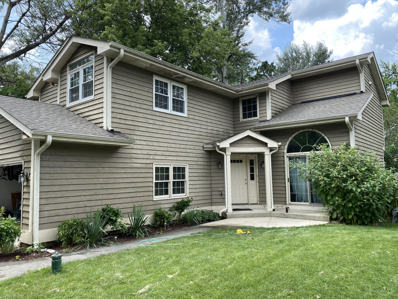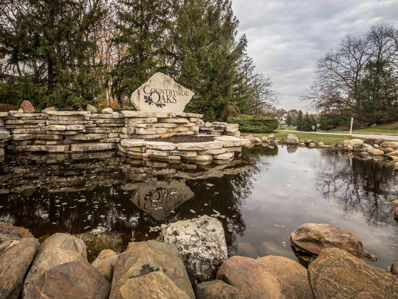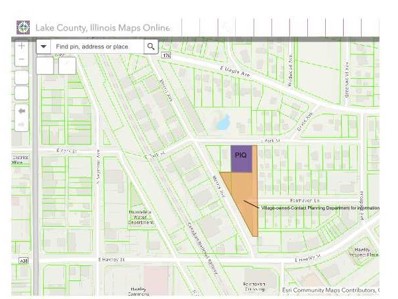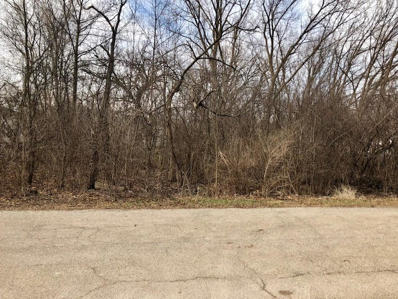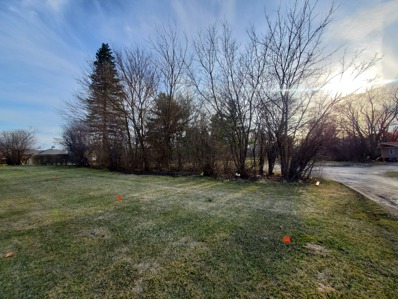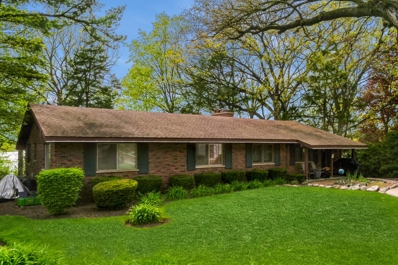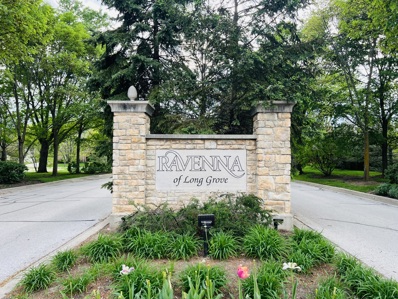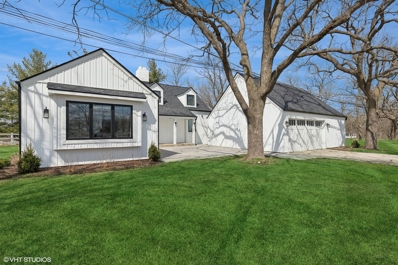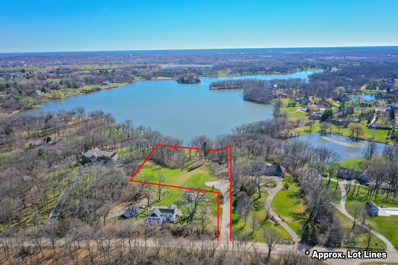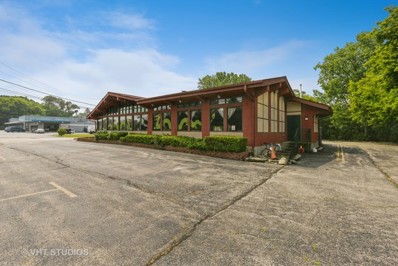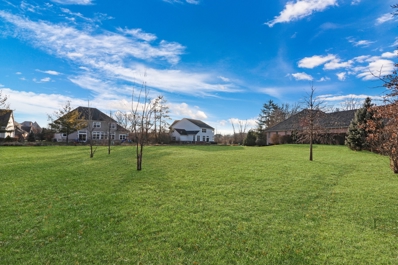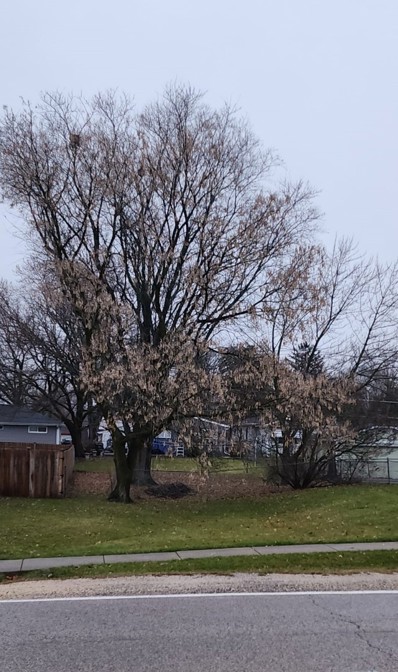Mundelein IL Homes for Rent
$340,000
1328 Derby Lane Mundelein, IL 60060
- Type:
- Single Family
- Sq.Ft.:
- 1,390
- Status:
- Active
- Beds:
- 3
- Year built:
- 1995
- Baths:
- 3.00
- MLS#:
- 12144148
ADDITIONAL INFORMATION
3 bedrooms,2.5 baths 1/2 duplex. Hardwood floor throughout. Kitchen with separate eating area ,spacious living room/dining room combo with vaulted ceiling. Attached 2 car garage with smart garage opener. Slider from kitchen to backyard deck.
$1,030,000
28630 N Sky Crest Drive Mundelein, IL 60060
- Type:
- Single Family
- Sq.Ft.:
- 3,998
- Status:
- Active
- Beds:
- 4
- Lot size:
- 0.52 Acres
- Year built:
- 2001
- Baths:
- 5.00
- MLS#:
- 12117665
- Subdivision:
- Ivanhoe Estates
ADDITIONAL INFORMATION
The epitome of resort-style living, elegantly nestled on a wooded golf course property in Ivanhoe Estates. A sophisticated design of 5 bedrooms and 4.1 bathrooms displays a touch of grandeur through handsome millwork, custom cabinetry, and three fireplaces. Seamless in flow the spacious, open floor plan is perfectly suited for today's lifestyle with spaces for living and entertaining. Elevated ceiling height provides a sense of volume with abundant windows bathing the home in natural light with stunning four-season views. The inviting foyer introduces formal living spaces, while the informal family room opens to a spacious kitchen with a casual dining space overlooking the sweeping lawn and mature trees. The main floor also boasts a private office, large mudroom, and laundry room with a service door entry. Four bedrooms reside on the second floor and the finished, walkout lower level provides a fifth bedroom, recreation space, a full bathroom, and plentiful storage. A truly enchanting setting in a prized location, overlooking the prestigious Ivanhoe Club golf course, and the perfect place to call home for years to come.
- Type:
- Single Family
- Sq.Ft.:
- 2,600
- Status:
- Active
- Beds:
- 4
- Lot size:
- 0.3 Acres
- Year built:
- 1994
- Baths:
- 4.00
- MLS#:
- 12140912
- Subdivision:
- Cambridge Countryside
ADDITIONAL INFORMATION
Buyer's complete check-list! Remodeled, contemporary and open floor concept, HWD Floors throughout, great size rooms, over 1000 SqFt of full finished basement with full bathroom, private back yard on oversized lot. Truly ready to move in, with a neutral fresh paint throughout. Fremont SD - school buss pickup at the corner of the house. Don't miss this!
- Type:
- Single Family
- Sq.Ft.:
- 1,100
- Status:
- Active
- Beds:
- 4
- Lot size:
- 0.12 Acres
- Year built:
- 1950
- Baths:
- 2.00
- MLS#:
- 12124514
ADDITIONAL INFORMATION
Welcome to this unique opportunity to transform a hidden gem into your dream home! Located in a sought-after neighborhood, this property boasts a classic layout with immense potential and offers a blank canvas for your vision. This spacious home features: 4 Large Bedrooms -plenty of room for family and guests, 2 Full Baths - Including an updated bath on the 2nd floor with a relaxing whirlpool tub, Kitchen with Eating Area & Pantry, Spacious Living Room, ideal for entertaining and hosting the holidays. The Huge Family Room features a Wood-Burning Fireplace: A cozy space for creating lasting memories. This property represents a fantastic opportunity for those ready to roll up their sleeves and make it shine. Whether you're an investor seeking a valuable project or a DIY enthusiast eager to bring new life to a classic home, this is your chance to create something special in a wonderful neighborhood. The garage, though present, is challenging to access due to an unusually narrow driveway. Property sold as is
- Type:
- Single Family
- Sq.Ft.:
- 1,630
- Status:
- Active
- Beds:
- 2
- Year built:
- 2021
- Baths:
- 3.00
- MLS#:
- 12139825
ADDITIONAL INFORMATION
Better than new! This upgraded Georgetown smart home is your opportunity to reside in a beautiful 2 bedroom, 2.1 bath townhome in the new Crossing of Mundelein subdivision. Hardwood floors throughout the whole house! First floor has an open floor plan with a large family room overlooking modern kitchen with 42' white cabinets, quartz countertops and stainless appliances. large balcony. Every floor is equipped with WiFi access point. Second floor is with elegant master bedroom, walk-in closet and in-suite bathroom. Additional bedroom also with the private bathroom. Conveniently located, large laundry room also on the second floor. The Lower level is finished with a nice entry room and an office. Two car attached garage. Smart door bell and garage opener. Amazing location, top schools, and shopping within minutes away. Walking distance to Starbucks, Target, Home Goods, Home Depot. Welcome to your newer townhome in one of the most highly sought out subdivisions in Mundelein!
$10,560,000
19925 W Indian Creek Road Long Grove, IL 60060
- Type:
- Land
- Sq.Ft.:
- n/a
- Status:
- Active
- Beds:
- n/a
- Lot size:
- 120.99 Acres
- Baths:
- MLS#:
- 12138669
ADDITIONAL INFORMATION
One of the largest land properties now available in the Northwest suburbs. Stunningly beautiful vistas and tranquility rarely available in this 120 acre currently zoned agricultural property in unincorporated Long Grove. A unique opportunity to develop one of the most spectacular land sites in the area. Mature trees lining the perimeter open up to sweeping long views of nature with gentle slopes and streams. The property has the potential to be annexed to the Village of Hawthorn Woods or the Village of Long Grove. Possible uses include single family, empty nester and mixed age development. This parcel of land is currently located in the highly regarded and award winning Stevenson High School district, and could also fall under the highly regarded Lake Zurich school district if annexed to the Village of Hawthorn Woods. Come see this today!
ADDITIONAL INFORMATION
Land for Sale, Great Investment Opportunity to build your own Multiunit or House! Close to Mundelein Downtown and Shopping Center
- Type:
- Single Family
- Sq.Ft.:
- 2,120
- Status:
- Active
- Beds:
- 5
- Lot size:
- 0.24 Acres
- Year built:
- 1959
- Baths:
- 2.00
- MLS#:
- 12124946
- Subdivision:
- Loch Lomond
ADDITIONAL INFORMATION
So much home for your money. Nestled in the sought-after lake community of Loch Lomond, this custom 2-story home exudes charm and comfort, reflecting meticulous care and upkeep. Boasting 5 generously sized bedrooms. The main floor features hardwood floors. The expansive primary bedroom, designed with flexibility in mind, presents an opportunity to transform into your choice of a spacious family room, Great Room or Rec Room. Alternatively, the office, complete with a closet, provides an additional option for a 6th bedroom, accommodating guests or expanding your family's needs effortlessly. NEW Furnace, new ceiling fans, new kitchen flooring. NEW Garage floor, NEW Garage door. Enjoy the outdoors in the generous fully fenced back yard. Don't miss this special home, offering a unique opportunity to embrace the comforts of Loch Lomond living at its finest. Two blocks from the lake with Lake rights, enjoy, fishing, kayaking or swimming at one of the 2 community beaches, as well as the annual community Loch fest. Plus, all that the village of Mundelein has to offer including Barefoot Bay waterpark, music and art festivals, Mundelein Community Days and more. Close to plenty of grocery and retail shopping, restaurants, two metra stations, forest preserves and schools.
- Type:
- Single Family
- Sq.Ft.:
- 3,650
- Status:
- Active
- Beds:
- 4
- Lot size:
- 1.24 Acres
- Year built:
- 1996
- Baths:
- 4.00
- MLS#:
- 12134283
- Subdivision:
- Allerton
ADDITIONAL INFORMATION
Exceptional Setting for This Beautiful Stately Brick Home on Gorgeous Private 1.24 Acre CuldeSac Lot. Grand 2 Sty Entry Welcomes You and Introduces You to Lovely Formal Living and Dining Rooms. Special Touches Like the Dry Bar and Art Niche Lend Sophistication to the Foyer and Adjacent Areas. Huge 2 Story Great Room/Family Room Boasts Updated Granite Fireplace Surround and Palladian Windows Bringing Extensive Light and Bright Space to this Heart of the Home Space. Kitchen is a Gourmet's Delight with Plentiful 42" Maple Cabinetry, Huge Island, Large Walk-In Pantry and Stainless Steel Appliances. A Gracious Eating Area with Gorgeous Yard Views Completes the Open Floorplan that Will be Home to Many Gatherings as Well as Quiet Times at Home. The Main Floor Also Features a Versatile Den/Office/5th BR Adjacent to 1 of 4 Full Baths. Convenient Main Floor Laundry / Mudroom Features Large Closet, Cabinetry and Sink. Either of 2 Sets of Stairs Take You Upstairs to Find 4 Spacious Bedrooms and 3 Full Baths! The Sumptuous Primary Suite Features Sitting Area, Tray Ceiling with Newer Fan/Light + Spacious His and Hers Closets. Primary Bath Offers a Wonderful Area for Rest and Relaxation, featuring a Whirlpool bath, Sep shower, Double Sinks and Linen closet. Second BR Features Private Bath, Large Walk-In Closet and Fan/Light with Tray Ceiling. Bedrooms 3 and 4 Share a Jack and Jill Bath with 2 sinks and separate toilet and shower room for Maxiumum Comfort and convenience. Deep Pour Full Bsmt Offers a World of Possibilities for Future Remodeling. The Yard Will Positively Take Your Breath Away, offering Treelined Privacy, Mature Trees, Refreshed Landscaping and Lovely Brick Patio. New Carpeting Throughout June 2024, Main Floor Quality Laminate Flooring 2023 Make This Move In Ready! 2011 Roof Offers Peace of Mind! Enjoy Nearby Amenities in Every Direction - Convenient to Downtown Mundelein, Deer Park and Rand Rd Corridor plus All that Vernon Hills and Libertyville offer. Highly Rated Schools! WOW - Make this Home Yours! Note: There is an HOA with deed restrictions but no HOA fee. Please contact LA with any specific questions.
- Type:
- Land
- Sq.Ft.:
- n/a
- Status:
- Active
- Beds:
- n/a
- Lot size:
- 21 Acres
- Baths:
- MLS#:
- 12130899
ADDITIONAL INFORMATION
ATTENTION DEVELOPERS & HORSE ENTHUSIASTS!! Steeplechase Stables is a working equestrian center that sits on 21 acres within the Steeple Chase residential & equestrian community. Included in the acreage are 3 one-acre, fully prepped (water, gas, electric) home sites on N. Turf Hill Dr that are ready for development. The stables feature 60 well-proportioned stalls (40 in north section of barn, 20 in south section), an oversized outdoor ring (measuring approx. 100' x 160'), a heated indoor ring (approx. 80' x 120') w/ viewing room, multiple offices & tack rooms, a lunch room, a laundry room, and restrooms. Outside, there are 8 all-weather paddocks & 8 large grass paddocks w/ room to expand, plush pastures, and a large concrete pad that could be built upon. The current owners have on-going relationships in place with multiple boarding & riding/training providers. There is also a 3-acre drainage easement on the northeast corner of the property.
$1,150,000
900 Tower Road Mundelein, IL 60060
- Type:
- Business Opportunities
- Sq.Ft.:
- 10,000
- Status:
- Active
- Beds:
- n/a
- Lot size:
- 1.25 Acres
- Year built:
- 1980
- Baths:
- MLS#:
- 12125750
ADDITIONAL INFORMATION
- Type:
- Land
- Sq.Ft.:
- n/a
- Status:
- Active
- Beds:
- n/a
- Lot size:
- 0.98 Acres
- Baths:
- MLS#:
- 12121956
ADDITIONAL INFORMATION
This vacant land consists of 0.98 acres and upon a preliminary hearing at Lake County the owner was told that if rezoned, the parcel can be developed as a townhouse community with up to 14 dwellings. A written statement from Lake County is available. Borders with Hickory Park. Great development opportunity. Potential buyers to confirm all information. Agent owned.
- Type:
- Single Family
- Sq.Ft.:
- 1,906
- Status:
- Active
- Beds:
- 3
- Lot size:
- 0.14 Acres
- Year built:
- 2001
- Baths:
- 3.00
- MLS#:
- 12119518
ADDITIONAL INFORMATION
SPACIOUS 2 STORY COLONIAL W/ FINISHED BASEMENT. FRESHLY PAINTED. LIVING RM FEATURES FIREPLACE & NEW GLASS SLIDING DOORS THAT LEAD TO FENCED BACKYARD. LUXURY SIZED MASTER BDRM SUITE HAS VOLUME CEILING, OVER SIZED CLOSET W/ ORGANIZERS AND A MASTER BATH WITH WHIRLPOOL TUB, SEPARATE SHOWER, DUAL BOWL VANITY, AND MORE. 2 ADDITIONAL BDRMS SHARE FULL HALL BATH. WELL PLANNED KITCHEN AND ALL NEWER APPLIANCES. 3 YEARS OLD TANK LESS BOSH WATER HEATER, ALL NEW 2ND FLOOR WINDOWS AND PATIO DOOR, NEW HARDWOOD FLOOR, GRANITE COUNTER TOPS, APPLE TREE, CHARY TREE, RASPBERRIES BUSHES, NEW WOODEN FENCE. READY TO MOVE IN.
- Type:
- Land
- Sq.Ft.:
- n/a
- Status:
- Active
- Beds:
- n/a
- Lot size:
- 1.27 Acres
- Baths:
- MLS#:
- 12120093
ADDITIONAL INFORMATION
1.27 ACRE IN THE BEAUTIFUL COUNTRYSIDE OAKS PRIVATE COMMUNITY. AMENITIES INCLUDE CLUBHOUSE, TENNIS COURT & PRIVATE SWIMMING BEACH WITH A 140 ACRE PRIVATE LAKE, PLAYGROUND, PICNIC AREA, WALKING TRAILS, BOAT RAMP AND MORE.
- Type:
- Single Family
- Sq.Ft.:
- 1,908
- Status:
- Active
- Beds:
- 4
- Lot size:
- 0.28 Acres
- Year built:
- 1949
- Baths:
- 2.00
- MLS#:
- 12099376
- Subdivision:
- Allerton
ADDITIONAL INFORMATION
This Cottage style single family home offers 4 bedrooms and 2 bathrooms with approximately 1908 square feet of living space on a 0.28 acre lot. The foreclosure deed has been recorded, allowing for shorter closing timelines. No Buyer Premium on this property. The buyer has the right to select their own title/closing company. The buyer is responsible for all closing costs in this transaction. It is a criminal offense to trespass on this property. Sold As Is. No survey. **This property is not for rent**
- Type:
- Land
- Sq.Ft.:
- n/a
- Status:
- Active
- Beds:
- n/a
- Lot size:
- 0.5 Acres
- Baths:
- MLS#:
- 12082436
ADDITIONAL INFORMATION
Nice rectangular and level site with all utilities available in the downtown area. Zoned C-5 MU which allows for just about any residential use and many commercial uses, too. The site could probably support 6-8 townhomes or row houses based on the amount of frontage (subject to engineering, etc.) Condominiums or apartments are also a possibility. There was a home on the property years ago that was torn down. There is also a platted road right-of-way going to down the east side of the lot and village owned land to the south that could be incorporated into a development. Please contact the Mundelein planning department for more details. Located near many new townhomes and apartments with very expensive rents. Downtown Mundelein is rapidly developing and creating tremendous demand due to the proximity to all kinds of amenities including the commuter train and many new popular restaurants and other venues.
- Type:
- Land
- Sq.Ft.:
- n/a
- Status:
- Active
- Beds:
- n/a
- Lot size:
- 0.39 Acres
- Baths:
- MLS#:
- 12042391
ADDITIONAL INFORMATION
Welcome to amazing Mundelein location. Lot is located on a beautiful tree lined road that is entered from Diamond Lake road. Just a couple blocks to Diamond Lake Beach! Unincorporated. Zoning R6.
- Type:
- Land
- Sq.Ft.:
- n/a
- Status:
- Active
- Beds:
- n/a
- Lot size:
- 1.65 Acres
- Baths:
- MLS#:
- 12049127
ADDITIONAL INFORMATION
THE STRUCTURE OF THE SINGLE FAMILY HOUSE WAS REMOVED AND CLEAR FOR NEW STRUCTURE TO BE BUILD. MORE THAN 1.6 ACREAGE OF IMPROVED LOT (CAN BE RE-ZONED) READY TO BUILD YOUR DREAM HOME OR TOWNHOMES DEVELOPMENT OR PROFESSIONAL BUILDING. ALSO PERFECT FOR LANSCAPING OR FARMING BUSINESS OR ANY OTHER BUSINESS IDEAS. CLOSE TO MAJOR ROADS RT.60/83 AND MILLOTIAN. DRIVE BY TO SEE THE DEAPTH OF THE LOT WITH SMALL CHARMING CREEK IN THE MIDDLE AND SOME MATURE TREES. GREAT INVESTMENT OPPORTUNITY!
$598,500
257 Banbury Road Mundelein, IL 60060
- Type:
- Single Family
- Sq.Ft.:
- 1,919
- Status:
- Active
- Beds:
- 3
- Lot size:
- 0.36 Acres
- Year built:
- 1959
- Baths:
- 3.00
- MLS#:
- 12044634
- Subdivision:
- Loch Lomond
ADDITIONAL INFORMATION
Fantastic lakefront home on Loch Lomond. This lovely ranch home features 3 bedrooms, 2 1/2 baths, large dining room, and a large family room. The 2 car garage has a separate heated workshop. There is a beautiful large deck with ample space for your BBQ grills and room for 2 large tables for entertaining. The yard has a fire pit, underground sprinklers, and room to build a boat dock for electric or paddle boats. The roof is 5 years old, hot water heater is 6 years old, furnace is 4 years old. Hardwood floors throughout. This is truly, a must see. Priced for quick sale!
- Type:
- Land
- Sq.Ft.:
- n/a
- Status:
- Active
- Beds:
- n/a
- Lot size:
- 0.3 Acres
- Baths:
- MLS#:
- 12044160
- Subdivision:
- Ravenna
ADDITIONAL INFORMATION
Beautiful lot in prestigious Ravenna of Long Grove, an established neighborhood of homes priced between $600,000-$800,000. Stevenson High School District. Public sewers and neighborhood well.
$4,995,000
25147 N Gilmer Road Hawthorn Woods, IL 60060
- Type:
- Single Family
- Sq.Ft.:
- 4,800
- Status:
- Active
- Beds:
- 8
- Lot size:
- 42 Acres
- Baths:
- 11.00
- MLS#:
- 12023299
ADDITIONAL INFORMATION
Forty-two acres of sprawling farmland include a multi-million dollar renovation of a full-service equestrian facility featuring an outdoor ring, paddocks and riding trails. An enchanting manor home is one of two individual residences featured on the property, which also includes a charming farmhouse with three bedrooms and 2.1 bathrooms. The forty-seven stall, main barn features an indoor riding ring, tack rooms, wash rack, office, and a separate, 1400 square foot pole barn, with a three-sided hay shed. A large-scale rehab of the entire facility has been in progress including structural changes, interior redesigns, and updated electrical, plumbing, and HVAC; with a new well and septic system exclusive to the barn, state-of-the-art fixtures and equipment, new drainage, an on-site diesel and gasoline fueling station, and a freshly installed riding surface in the indoor arena. Extensive work has been performed outdoors including electronically secure gates at all four entrances to the property, new drainage, and an outdoor arena expansion with the addition of new sand and footings. A larger parking lot has been created, and new gravel and stone retaining walls are installed. Fresh landscaping features extensive plantings, bushes, river rock, a new irrigation system, and multiple patios throughout the property. Existing paddocks have been improved with Buckley fencing, while new grass, and all-weather paddocks have also been created. A remodel of the farmhouse features a new roof, siding, windows, garage door, and complete security system. Modern doors, flooring, and a new staircase have been installed. Existing bathrooms are updated and a powder room has been added on the main floor. A raised ceiling has been constructed in the living room and the kitchen highlights furniture grade cabinets, quartz countertops, and new appliances. A farm located in the heart of Lake County, perfect for any discipline, just minutes from shopping, dining, and transportation.
- Type:
- Land
- Sq.Ft.:
- n/a
- Status:
- Active
- Beds:
- n/a
- Lot size:
- 2.4 Acres
- Baths:
- MLS#:
- 12028485
- Subdivision:
- Countryside Lake
ADDITIONAL INFORMATION
Ready to build on, stunning 2.4 acre waterfront lot with just under 300' of water front. ** SELLER FIANANCING AVAILABLE - CONTACT LIST AGENT FOR DETAILS** Featuring beautiful, mature oak and shagbark hickory trees overlooking the length of the lake. Upgrades by current owners in last year include: clearing of an additional 1/2 acre for garage, removal of significant amount of underbrush and trees that would have interfered with building plans, architectural plans for a 2800sq' ranch with walkout basement, well and septic plans to the specs of home plans, new survey of plat as of 7-23-2022. Countryside Lake is over 120 acres and has an abundance of fish for the sportsman, including musky, bass, perch, crappie, bluegill, walleye and pike. Boat motors are allowed with a maximum horse power of 15. The subdivision offers a beach with lifeguard and tennis courts. Annual HOA $1100. CHECKOUT THE DRONE VIDEO LINK FOR A FULL PROPERTY AND LAKE TOUR
- Type:
- Other
- Sq.Ft.:
- 3,503
- Status:
- Active
- Beds:
- n/a
- Year built:
- 1965
- Baths:
- MLS#:
- 12001090
ADDITIONAL INFORMATION
High traffic location near the intersection of Route 83 and US Highway 45. Long-time, established restaurant has been operating for over 40 years here. Buy the business, do your own thing, keep it a restaurant/bar, or pitch redevelopment, there are many options for this great location. The building is just over 3500 square feet above grade with storage and freezer in the basement. 42 parking spaces, .51 acre lot. Additional items: larger full kitchen including walk-in freezer, up-right oven, gas stove and deep fryer, ice machine, dishwasher and triple sink basin, prep-station and additional dry-storage in basement.
- Type:
- Land
- Sq.Ft.:
- n/a
- Status:
- Active
- Beds:
- n/a
- Lot size:
- 0.3 Acres
- Baths:
- MLS#:
- 11958058
- Subdivision:
- Ravenna
ADDITIONAL INFORMATION
Discover the epitome of residential bliss with this exceptional .3025-acre lot nestled in the highly sought-after Ravenna neighborhood. Offering a picturesque canvas for your dream home, this stunning parcel is surrounded by an enclave of luxurious residences, creating a captivating and prestigious atmosphere. The allure of this neighborhood lies not only in its aesthetic appeal but also in its vibrant community and upscale lifestyle. Immerse yourself in the opportunity to craft your own architectural masterpiece on this well-appointed lot, as it awaits the realization of your vision. With its prime location and the promise of a sophisticated living experience, this land for sale in Ravenna is a rare gem, inviting you to be a part of this exclusive and distinguished community.
ADDITIONAL INFORMATION
This is a Lot with remarkable value. Great location - a short distance to shopping, schools, parks, library, plus all the other amenities offered by this outstanding town. A nice neighborhood! Hurry! This opportunity will only be here for a short time.


© 2024 Midwest Real Estate Data LLC. All rights reserved. Listings courtesy of MRED MLS as distributed by MLS GRID, based on information submitted to the MLS GRID as of {{last updated}}.. All data is obtained from various sources and may not have been verified by broker or MLS GRID. Supplied Open House Information is subject to change without notice. All information should be independently reviewed and verified for accuracy. Properties may or may not be listed by the office/agent presenting the information. The Digital Millennium Copyright Act of 1998, 17 U.S.C. § 512 (the “DMCA”) provides recourse for copyright owners who believe that material appearing on the Internet infringes their rights under U.S. copyright law. If you believe in good faith that any content or material made available in connection with our website or services infringes your copyright, you (or your agent) may send us a notice requesting that the content or material be removed, or access to it blocked. Notices must be sent in writing by email to [email protected]. The DMCA requires that your notice of alleged copyright infringement include the following information: (1) description of the copyrighted work that is the subject of claimed infringement; (2) description of the alleged infringing content and information sufficient to permit us to locate the content; (3) contact information for you, including your address, telephone number and email address; (4) a statement by you that you have a good faith belief that the content in the manner complained of is not authorized by the copyright owner, or its agent, or by the operation of any law; (5) a statement by you, signed under penalty of perjury, that the information in the notification is accurate and that you have the authority to enforce the copyrights that are claimed to be infringed; and (6) a physical or electronic signature of the copyright owner or a person authorized to act on the copyright owner’s behalf. Failure to include all of the above information may result in the delay of the processing of your complaint.
Mundelein Real Estate
The median home value in Mundelein, IL is $299,000. This is higher than the county median home value of $296,900. The national median home value is $338,100. The average price of homes sold in Mundelein, IL is $299,000. Approximately 69.29% of Mundelein homes are owned, compared to 26.83% rented, while 3.88% are vacant. Mundelein real estate listings include condos, townhomes, and single family homes for sale. Commercial properties are also available. If you see a property you’re interested in, contact a Mundelein real estate agent to arrange a tour today!
Mundelein, Illinois 60060 has a population of 31,596. Mundelein 60060 is less family-centric than the surrounding county with 34.6% of the households containing married families with children. The county average for households married with children is 36.27%.
The median household income in Mundelein, Illinois 60060 is $96,993. The median household income for the surrounding county is $97,127 compared to the national median of $69,021. The median age of people living in Mundelein 60060 is 37.6 years.
Mundelein Weather
The average high temperature in July is 82 degrees, with an average low temperature in January of 14.2 degrees. The average rainfall is approximately 36.2 inches per year, with 40.6 inches of snow per year.
