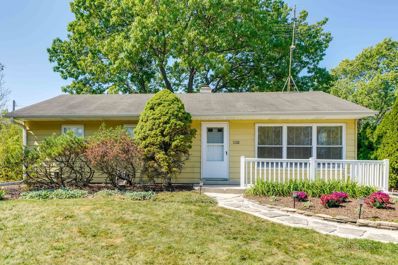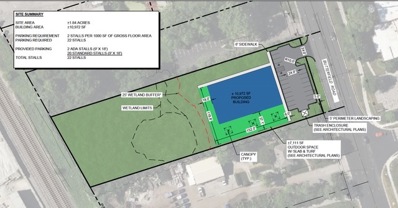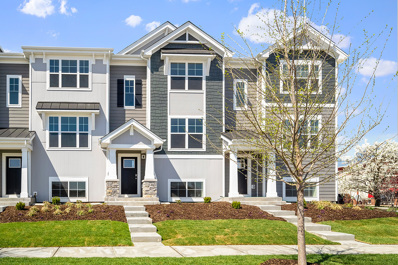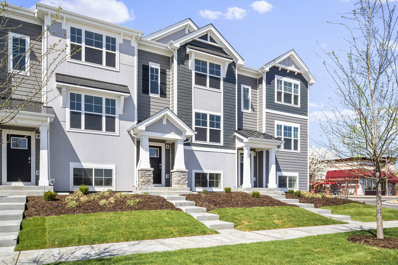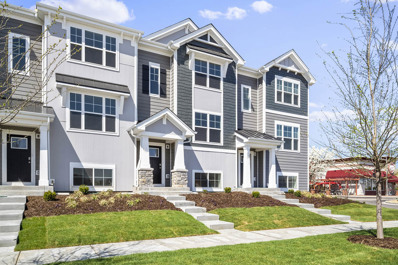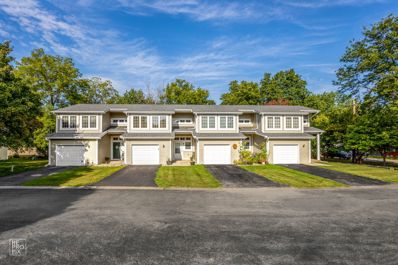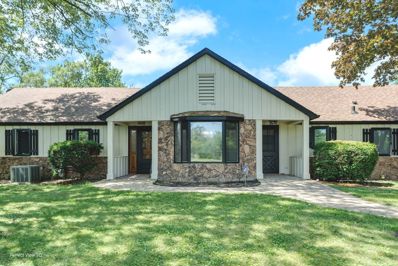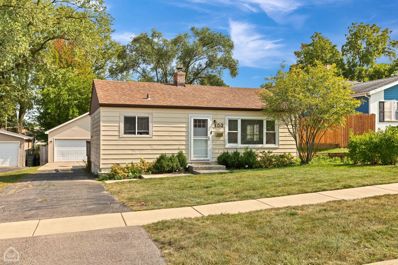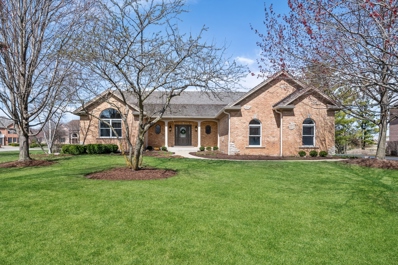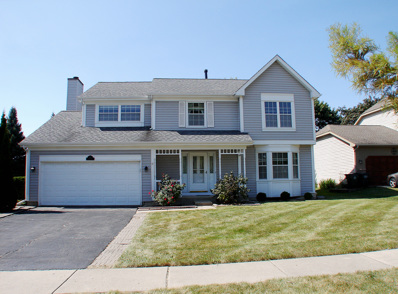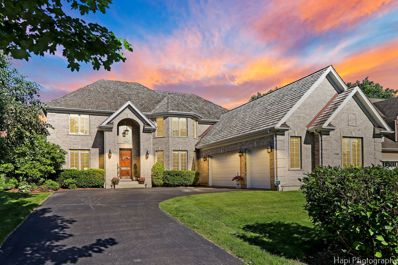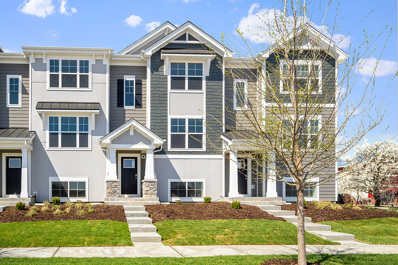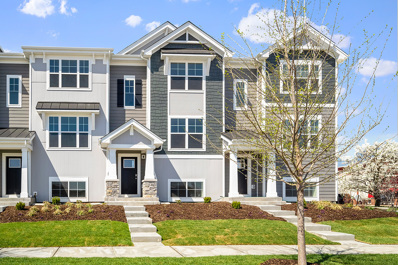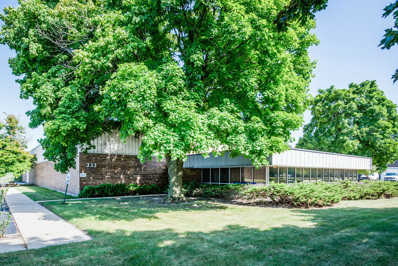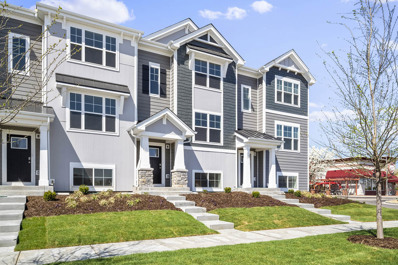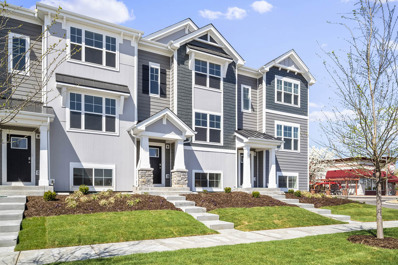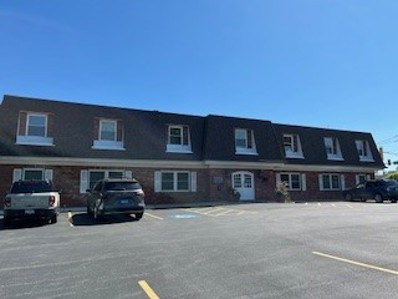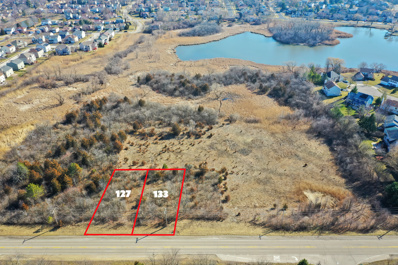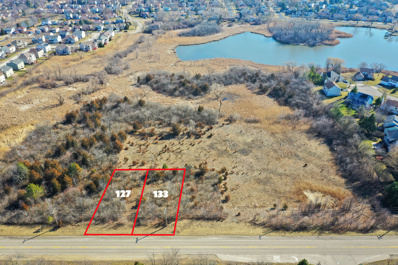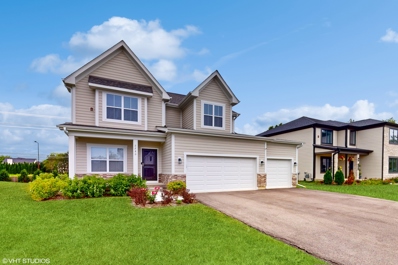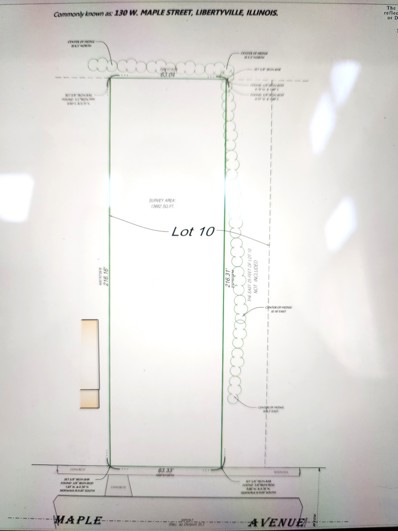Mundelein IL Homes for Rent
- Type:
- Single Family
- Sq.Ft.:
- 3,245
- Status:
- Active
- Beds:
- 4
- Lot size:
- 0.16 Acres
- Year built:
- 2020
- Baths:
- 3.00
- MLS#:
- 12170441
- Subdivision:
- Maple Hill
ADDITIONAL INFORMATION
Maple Hill Subdivision. Beautiful & 4 years new! 4 bedrooms with 3 full baths. Open concept living with cathedral ceiling open to the 2nd level loft. Engineered hardwoods throughout the main level. Walk into the open kitchen, family and dining room areas. Stunning chandelier lighting in the family room. Three pendant lights illuminate the large island breakfast bar. Lots of quartz counter space for all your prep work. All stainless appliances. Double oven and stove top with 5 burners. Plenty of cabinets and a step in pantry. Eat in kitchen area is open to the slider leading to the deck. Huge windows let in the natural light keeping this main living space bright and airy. Recessed lighting throughout the home. Spacious office on the main level next to a full bath. The main level laundry room is large enough to install a good sized mudroom. Large closet for extra storage. Upstairs a huge loft awaits and overlooks the main level family room. The primary is huge with walk in closet to match. Ensuite with water room, shower and double vanity. Three good sized bedrooms and a full bath complete the upper level. The walk out finished basement includes a media room with projector and screen included. Huge recreation room and work out area. LVP flooring throughout lower level. The garage has a tandem bay with room for 3 cars. The tandem space could be used for additional storage, small car or a motorcycle. Plenty of storage throughout the home. Whole house humidifier, water filtration system, water softener and Reverse Osmosis filtration
- Type:
- Single Family
- Sq.Ft.:
- 960
- Status:
- Active
- Beds:
- 3
- Lot size:
- 0.25 Acres
- Year built:
- 1956
- Baths:
- 1.00
- MLS#:
- 12170403
- Subdivision:
- Loch Lomond
ADDITIONAL INFORMATION
Welcome Home! Cute and cozy 3 bedroom, 1 bath home in Loch Lomond subdivision. Great starter home with a detached 2 car garage. Large front porch for those long summer days looking out at an expansive front lawn that has been meticulously cared for. Large front windows bring in the natural light making this living room light and bright! Plenty of room in the kitchen for a family table. Stainless appliances and under cabinet lighting. The kitchen mounted TV is included with remote. Tiled flooring. Down the hall is the primary with a large closet that includes shelving. Two more bedrooms complete this 3 bed home. Full bath has a new mirrored cabinet and light fixture. Step outside from the kitchen slider door onto a lovely patio. The large fenced yard has been carefully manicured with plenty of perennial plantings to enjoy year round. Patio table/chairs are included with the sale. The two car garage has an added workshop space. Lots of room for storage and tinkering. Come on home and enjoy all the benefits of living in this private lake community.
ADDITIONAL INFORMATION
- Type:
- Single Family
- Sq.Ft.:
- 1,752
- Status:
- Active
- Beds:
- 3
- Year built:
- 2024
- Baths:
- 4.00
- MLS#:
- 12169687
- Subdivision:
- The Townes At Oak Creek
ADDITIONAL INFORMATION
Discover yourself at 2265 Glacier St in Mundelein, Illinois, a modern new townhome in our Townes at Oak Creek community. This new construction townhome will be ready in early winter. Homesite includes a fully sodded yard that is maintained throughout the year as well as snow removal in the winter. The Townes at Oak Creek is adjacent to a future dog park, playground and common firepit along with plenty of walking trails. Enjoy being 5 minutes from Hawthorn Mall, a plethora of fabulous restaurants and miles of trails that stretch of over 10 Forest Preserves, while being less than 10 minutes away from 2 Metra Train stations, 30 minutes from O'Hare and easy access to I94/294! Also located in Stevenson High School district! This Garfield end unit offers 1,752 square feet of living space with 3 bedrooms, 2.5 baths, and a finished bonus room. As you step inside the front door, you'll be greeted by the flex room, perfect for a home office, playroom, or 2nd family room. Walking up the stairs you will find this home's open concept living with 9-foot ceilings and luxury vinyl plank flooring throughout the main level kitchen and dining, and bathrooms. The expansive kitchen overlooks both the front dining and back great room areas making it the perfect space to entertain. Additionally, your kitchen features Quartz countertops, a large island that is ideal for everyday living, 42" designer flagstone cabinetry with soft close doors and crown molding, stainless steel appliances and pantry. The great room leads out to an elongated deck over the 2-car garage. Arriving at the top floor, you'll find the primary suite, secondary bedrooms with a full second bath, linen closet, and laundry room. Enjoy a spacious primary bedroom suite with a large walk-in closet and connecting en suite bathroom with a walk-in shower. All Chicago home includes our America's Smart Home Technology featuring Smart Home Features including video doorbell, Honeywell thermostat, Door Lock, Garage Door Opener, Deako smart light switches and an Amazon Echo Pop which allows you to monitor and control your home from the comfort of your sofa or far away from your smartphone. Impressive technology and efficiencies give you the most innovative home on the market including ERV furnace system, tankless water heater and Rheia ductwork delivery system. Builder Warranty 1-2-10 is included. Photos are of a similar home. Actual home built may vary.
- Type:
- Single Family
- Sq.Ft.:
- 1,577
- Status:
- Active
- Beds:
- 2
- Year built:
- 2024
- Baths:
- 3.00
- MLS#:
- 12169678
- Subdivision:
- The Townes At Oak Creek
ADDITIONAL INFORMATION
Discover modern living at its finest at 2261 Glacier St in Mundelein, Illinois, a brand-new townhome in the Townes at Oak Creek community. Ready for you in late winter, this home includes a fully sodded yard with professional, year-round upkeep as well as snow removal in the winter. The Townes at Oak Creek is adjacent to a future dog park, playground and common firepit along with plenty of walking travels. Enjoy being 5 minutes from Hawthorn Mall, a plethora of fabulous restaurants and miles of trails that stretch of over 10 Forest Preserves, while being less than 10 minutes away from 2 Metra Train stations, 30 minutes from O'Hare and easy access to I94/294! Also located in Stevenson High School district! Beautiful landscaping greets you as you step into this charming McKinley townhome. The flexible floor plan boasts 2 bedrooms, plus an upstairs loft, 2.5 baths, and a finished lower-level flex room, all intuitively spaced within 1,577 square feet of living space. Once inside, you'll be greeted by the flex room, perfect for a home office, playroom, or 2nd family room. This is a home design full of closet space, and here on the entry level, you'll enjoy the huge walk-in closet off the flex room plus a large closet right off the garage. Walking up the stairs, you will find this home's open concept living with 9-foot ceilings and luxury vinyl plank flooring throughout the main level kitchen and dining, and bathrooms. The expansive kitchen is designed with views from the plethora of countertop space with an overhang for stools that overlooks the dining area and flows into the great room. Additionally, your kitchen features Quartz countertops, 42" white cabinetry with soft close doors and crown molding, stainless steel appliances and pantry. The great room leads out to an elongated deck over the 2-car garage. Arriving at the top floor, you'll find the primary suite, second bedroom and loft area with a full second bath, linen closet, and laundry room. Enjoy a spacious primary bedroom suite with a large walk-in closet and connecting en-suite bathroom with Quartz counters, and a walk-in shower. Our Chicago home includes our America's Smart Home Technology featuring Smart Home Features including video doorbell, Honeywell thermostat, Door Lock, Garage Door Opener, Deako smart light switches and an Amazon Echo Pop which allows you to monitor and control your home from the comfort of your sofa or far away from your smartphone. Impressive technology and efficiencies give you the most innovative home on the market including ERV furnace system, tankless water heater and Rheia ductwork delivery system. Builder Warranty 1-2-10 is included. Photos are of a similar home. Actual home built may vary
- Type:
- Single Family
- Sq.Ft.:
- 1,577
- Status:
- Active
- Beds:
- 2
- Year built:
- 2024
- Baths:
- 3.00
- MLS#:
- 12169676
- Subdivision:
- The Townes At Oak Creek
ADDITIONAL INFORMATION
Discover modern living at its finest at 2259 Glacier St in Mundelein, Illinois, a brand-new townhome in the Townes at Oak Creek community. Ready for you this winter this home includes a fully sodded yard with professional, year-round upkeep as well as snow removal in the winter. The Townes at Oak Creek is adjacent to a future dog park, playground and common firepit along with plenty of walking travels. Enjoy being 5 minutes from Hawthorn Mall, a plethora of fabulous restaurants and miles of trails that stretch of over 10 Forest Preserves, while being less than 10 minutes away from 2 Metra Train stations, 30 minutes from O'Hare and easy access to I94/294! Also located in Stevenson High School district! Beautiful landscaping greets you as you step into this charming McKinley townhome. The flexible floor plan boasts 2 bedrooms, plus an upstairs loft, 2.5 baths, and a finished lower-level flex room, all intuitively spaced within 1,577 square feet of living space. Once inside, you'll be greeted by the flex room, perfect for a home office, playroom, or 2nd family room. This is a home design full of closet space, and here on the entry level, you'll enjoy the huge walk-in closet off the flex room plus a large closet right off the garage. Walking up the stairs, you will find this home's open concept living with 9-foot ceilings and luxury vinyl plank flooring throughout the main level kitchen and dining, and bathrooms. The expansive kitchen is designed with views from the plethora of countertop space with an overhang for stools that overlooks the dining area and flows into the great room. Additionally, your kitchen features Quartz countertops, 42" flagstone cabinetry with soft close doors and crown molding, stainless steel appliances and pantry. The great room leads out to an elongated deck over the 2-car garage. Arriving at the top floor, you'll find the primary suite, second bedroom and loft area with a full second bath, linen closet, and laundry room. Enjoy a spacious primary bedroom suite with a large walk-in closet and connecting en-suite bathroom with Quartz counters, and a walk-in shower. Our Chicago home includes our America's Smart Home Technology featuring Smart Home Features including video doorbell, Honeywell thermostat, Door Lock, Garage Door Opener, Deako smart light switches and an Amazon Echo Pop which allows you to monitor and control your home from the comfort of your sofa or far away from your smartphone. Impressive technology and efficiencies give you the most innovative home on the market including ERV furnace system, tankless water heater and Rheia ductwork delivery system. Builder Warranty 1-2-10 is included. Photos are of a similar home. Actual home built may vary
- Type:
- Single Family
- Sq.Ft.:
- 1,404
- Status:
- Active
- Beds:
- 3
- Year built:
- 1996
- Baths:
- 3.00
- MLS#:
- 12168155
ADDITIONAL INFORMATION
SELLER IS OPEN TO ANY OFFER , RARELY AVAILABLE END UNIT W/PORCH, GREAT LOCATION & CONDITION! NEWER, BRIGHT, CLEAN & NEUTRAL END UNIT WITH FULL FINISHED BASEMENT WITH SHOWER & ATTACHED GARAGE! WOOD FLOOR TROUGHT OUT THE HOUSE , REMODELED KITCHEN FEATURES GRANITE ,OAK CABINETS, BRAND NEW REFRIGRATOR , NEWER DISHWASHER & LARGE EATING AREA. SLIDING DOOR TO DECK, GREAT BEDROOM SIZES! CLOSE TO RTE 60 SHOPPING CORRIDOR. APPROX.1 MILE TO MUNDELEIN METRA STATION. HICKORY PARK & DIAMOND LAKE ARE A SHORT WALK AWAY! WOW! BEST VALUE IN TOWN!! CLOSE TO FABULOUS SHOPPING, RECREATION PRAK , BOWLING , HOWTHORON MALL AREA -CLOSE QUICK.
- Type:
- Single Family
- Sq.Ft.:
- 2,700
- Status:
- Active
- Beds:
- 4
- Lot size:
- 0.46 Acres
- Year built:
- 1961
- Baths:
- 3.00
- MLS#:
- 12153981
ADDITIONAL INFORMATION
Nestled in the heart of the exclusive Sylvan Lake community, this extraordinary waterfront property is anything but typical. Situated on a spacious double lot (100' x 200'), this home offers private access to Sylvan Lake, where you can indulge in stunning views of the water and surrounding trees from nearly every corner. This meticulously maintained home features four spacious bedrooms and three modern bathrooms, providing ample space for family and guests. The thoughtfully designed living areas strike the perfect balance between openness and intimacy, making them ideal for both family gatherings and entertaining guests. The beautifully appointed kitchen includes an inviting eating area that can double as a cozy reading nook, perfect for enjoying a book while taking in the serene views. The finished basement is a true retreat, offering panoramic views of the yard and lake, seamlessly blending the indoors with the outdoors. Step outside, and the allure of this property continues. Step down to the private lake and go kayaking or just enjoy the serene nature. The expansive backyard is an entertainer's paradise, featuring not one, but two large decks-one crafted from durable composite materials and the other from exquisite teak. The built-in fire pit is the ideal spot for roasting marshmallows and sharing stories under the stars. This home has been lovingly updated with newer windows, furnaces, air conditioners, sump pumps, water heater, well tank and pump, electrical, lighting, flooring, bathrooms, gutters, soffits, and fascia, ensuring that it is move-in ready and in top-notch condition. Don't miss this rare opportunity to own a piece of paradise in the Sylvan Lake community. Come see for yourself and fall in love with your new home today!
- Type:
- Single Family
- Sq.Ft.:
- 2,697
- Status:
- Active
- Beds:
- 4
- Lot size:
- 3.61 Acres
- Year built:
- 1940
- Baths:
- 3.00
- MLS#:
- 12167161
ADDITIONAL INFORMATION
Meticulously redone entire first floor. Everything new from flooring, painting, kitchens, 3 full baths, most windows including slider replaced, oversized ( 27.3 x 23.6) attached garage, great 2 story barn with 2 horse stalls ( 39 x 25.7) all sitting on a private 3.6 acre estate with its own pond. You will fall in love with the upgrades and improvements made to this special property. So many options in this versatile floor plan for in-law, nanny suite, teenagers own private bedroom and bath area, unfinished basement waiting for your designs and special touches. Flagstone patio off the family room leading to a freshly reconditioned kidney shaped pool. This lovely home has so much to offer and ready for its new owners.
- Type:
- Single Family
- Sq.Ft.:
- 1,244
- Status:
- Active
- Beds:
- 3
- Lot size:
- 0.19 Acres
- Year built:
- 1960
- Baths:
- 2.00
- MLS#:
- 12153957
- Subdivision:
- Lakewood Heights
ADDITIONAL INFORMATION
What a charming home and nearly everything is new or only a couple years old! You'll love the beautiful rehabbed kitchen with GE Energy Star appliances. It has more counter space than you'd expect and lots of beautiful white cabinets. The living room is spacious with a brick fireplace (as is) highlight. There are 3 bedrooms and a beautiful full, remodeled bath, too. The full basement is mostly finished, with a great family room and rec room. There's also a remodeled bath here! This home was fully rehabbed in 2021 with more updates since! Many 'green' features included in 2021 rehab: Energy Star windows, R-49 recycled attic insulation, Benjamin Moore "AURA" paint, complete copper plumbing, all exterior walls insulated, 200 amp electrical service. Newer carpet, laminate flooring, refinished hardwood floors and more! Newly fenced yard, 2 car garage! Fireplace/chimney as is. Fridge in the garage is staying, not the fridge in the kitchen. Don't miss this great ranch!
- Type:
- Single Family
- Sq.Ft.:
- 2,651
- Status:
- Active
- Beds:
- 3
- Lot size:
- 0.4 Acres
- Year built:
- 1998
- Baths:
- 4.00
- MLS#:
- 12155798
- Subdivision:
- Ivanhoe Estates
ADDITIONAL INFORMATION
Sold Before Processing
Open House:
Sunday, 11/17 4:00-6:00PM
- Type:
- Single Family
- Sq.Ft.:
- 1,722
- Status:
- Active
- Beds:
- 3
- Year built:
- 1959
- Baths:
- 2.00
- MLS#:
- 12163027
ADDITIONAL INFORMATION
Stunningly beautiful natural red oak hardwood floors throughout this charming tri-level home. This three-bedroom home is nestled in a highly desirable location. The thoughtfully designed layout enhances both functionality and comfort, offering a seamless flow between living spaces. Embrace a warm, inviting atmosphere with a elegant wood burning fireplace that makes this home truly special. Large windows bring in tons of light. Large wood deck adds to a peaceful setting in the backyard. And a shed behind the garage adds to storage for all your yard equipment. Must see!
- Type:
- Single Family
- Sq.Ft.:
- 2,214
- Status:
- Active
- Beds:
- 4
- Year built:
- 1990
- Baths:
- 3.00
- MLS#:
- 12153775
ADDITIONAL INFORMATION
Fremont Schools and a Great Home! Open Floor Plan is a Plus for this Home - From the Large Sunken Living Room and Separate Dining Room to the Kitchen Open to the Family Room with Fireplace and French Doors to the Paver Patio make for Great Entertaining! The Kitchen features Quartz Counters, All Appliances and Double Pantry. The Upstairs features 4 Large Bedrooms with Ceiling Fans with 2 Cathedral ceilinged Master Sized. Master Bedroom has Cathedral Ceiling, Ceiling Fan, Walk-In Closet and Master Bath with Double Sink, Jetted Tub Separate Shower and Skylight. Hall Bath upstairs is conveniently situated to the other 3 Bedrooms. Nicely Landscaped with a Partially Fenced Backyard and a Storage Shed. Home is Close to Schools, Golf, Paths, Shopping, Restaurants, Parks and More!
- Type:
- Single Family
- Sq.Ft.:
- 975
- Status:
- Active
- Beds:
- 2
- Year built:
- 1973
- Baths:
- 2.00
- MLS#:
- 12160327
- Subdivision:
- Washington Court
ADDITIONAL INFORMATION
Super bright with natural light, fantastic 2 bed, 2 bath condo, huge unit, spacious layout and perfect floorplan. Kitchen has so much space, combined dining room and living room leads to sliding door, walk right out to ground level personal patio for year round grilling, relaxation and entertaining. Highly desirable, near Diamond lake , transportation routes .
- Type:
- Single Family
- Sq.Ft.:
- 4,432
- Status:
- Active
- Beds:
- 4
- Lot size:
- 0.31 Acres
- Year built:
- 2006
- Baths:
- 4.00
- MLS#:
- 12157482
- Subdivision:
- Ravenna
ADDITIONAL INFORMATION
Welcome to 7306 Greenbridge Lane, a magnificent residence located in the prestigious Ravenna. This exquisite home makes a striking first impression as you enter through the grand two-story foyer, which offers sweeping views into the elegant formal dining room and the spacious living room, perfect for hosting guests. The heart of the home is the gourmet kitchen, designed to satisfy the most discerning chef with its granite countertops, high-end stainless steel appliances, expansive island, convenient breakfast bar, and double oven. The kitchen's open layout flows seamlessly into the inviting family room, which features a stunning fireplace, recessed lighting, and breathtaking views of the meticulously landscaped backyard. The family room's open-concept design enhances the home's spacious feel, making it an ideal setting for entertaining. Sliding doors open to a beautiful deck where you can enjoy peaceful outdoor dining amidst nature's beauty. Upstairs, the luxurious primary suite is a true sanctuary, boasting its own fireplace for chilly evenings, a cozy sitting area for private relaxation, a private balcony overlooking the serene surroundings, and a spacious ensuite bathroom complete with a soaking tub, dual vanity, a separate shower, and a massive walk-in closet. Three additional large bedrooms provide ample space for family and guests, complemented by two full bathrooms, ensuring comfort and privacy for all. The lower level is unfinished waiting for your design plans. Located in a tranquil neighborhood, this home not only offers a peaceful retreat from the hustle and bustle of daily life but also sits on a lot that features stunning landscaping and serene views, perfect for outdoor gatherings or quiet contemplation. 7306 Greenbridge Lane is more than just a home; it's a lifestyle choice, offering both luxurious living and cozy comfort in a highly sought-after community. Whether you're hosting lavish parties or seeking a quiet escape, this home adapts to all your needs with elegance and ease. Located in the Stevenson High School district.
- Type:
- Single Family
- Sq.Ft.:
- 1,752
- Status:
- Active
- Beds:
- 3
- Year built:
- 2024
- Baths:
- 4.00
- MLS#:
- 12157461
- Subdivision:
- The Townes At Oak Creek
ADDITIONAL INFORMATION
Discover yourself at 2363 Glacier St in Mundelein, Illinois, a modern new townhome in our Townes at Oak Creek community. This end unit townhome will be ready in early winter. Homesite includes a fully sodded yard that is maintained throughout the year as well as snow removal in the winter. The Townes at Oak Creek is adjacent to a future dog park, playground and common firepit along with plenty of walking trails. Enjoy being 5 minutes from Hawthorn Mall, a plethora of fabulous restaurants and miles of trails that stretch of over 10 Forest Preserves, while being less than 10 minutes away from 2 Metra Train stations, 30 minutes from O'Hare and easy access to I94/294! Also located in Stevenson High School district! This Garfield end unit with private front door green area & park- offers 1,752 square feet of living space with 3 bedrooms, 2.5 baths, and a flex room. As you step inside the front door, you'll be greeted by the flex room, perfect for a home office, playroom, or 2nd family room. Walking up the stairs you will find this home's open concept living with 9-foot ceilings and luxury vinyl plank flooring throughout the main level kitchen and dining, and bathrooms. The expansive kitchen overlooks both the front dining and back great room areas making it the perfect space to entertain. Additionally, your kitchen features Quartz countertops, a large island that is ideal for everyday living, 42" flagstone cabinetry with soft close doors and crown molding, stainless steel appliances and pantry. The great room leads out to an elongated deck over the 2-car garage. Arriving at the top floor, you'll find the primary suite, secondary bedrooms with a full second bath, linen closet, and laundry room. Enjoy a spacious primary bedroom suite with a large walk-in closet and connecting en suite bathroom with a walk-in shower. All Chicago home includes our America's Smart Home Technology featuring Smart Home Features including video doorbell, Honeywell thermostat, Door Lock, Garage Door Opener, Deako smart light switches and an Amazon Echo Pop which allows you to monitor and control your home from the comfort of your sofa or far away from your smartphone. Impressive technology and efficiencies give you the most innovative home on the market including ERV furnace system, tankless water heater and Rheia ductwork delivery system. Builder Warranty 1-2-10 is included. Photos are of a similar home. Actual home built may vary.
- Type:
- Single Family
- Sq.Ft.:
- 1,752
- Status:
- Active
- Beds:
- 3
- Year built:
- 2024
- Baths:
- 4.00
- MLS#:
- 12157458
- Subdivision:
- The Townes At Oak Creek
ADDITIONAL INFORMATION
Discover yourself at 2357 Glacier St in Mundelein, Illinois, a modern new townhome in our Townes at Oak Creek community. This end unit townhome will be ready in early winter. Homesite includes a fully sodded yard that is maintained throughout the year as well as snow removal in the winter. The Townes at Oak Creek is adjacent to a future dog park, playground and common firepit along with plenty of walking trails. Enjoy being 5 minutes from Hawthorn Mall, a plethora of fabulous restaurants and miles of trails that stretch of over 10 Forest Preserves, while being less than 10 minutes away from 2 Metra Train stations, 30 minutes from O'Hare and easy access to I94/294! Also located in Stevenson High School district! This Garfield end unit with private front door green area & park- offers 1,752 square feet of living space with 3 bedrooms, 2.5 baths, and a flex room. As you step inside the front door, you'll be greeted by the flex room, perfect for a home office, playroom, or 2nd family room. Walking up the stairs you will find this home's open concept living with 9-foot ceilings and luxury vinyl plank flooring throughout the main level kitchen and dining, and bathrooms. The expansive kitchen overlooks both the front dining and back great room areas making it the perfect space to entertain. Additionally, your kitchen features Quartz countertops, a large island that is ideal for everyday living, 42" white cabinetry with soft close doors and crown molding, stainless steel appliances and pantry. The great room leads out to an elongated deck over the 2-car garage. Arriving at the top floor, you'll find the primary suite, secondary bedrooms with a full second bath, linen closet, and laundry room. Enjoy a spacious primary bedroom suite with a large walk-in closet and connecting en suite bathroom with a walk-in shower. All Chicago home includes our America's Smart Home Technology featuring Smart Home Features including video doorbell, Honeywell thermostat, Door Lock, Garage Door Opener, Deako smart light switches and an Amazon Echo Pop which allows you to monitor and control your home from the comfort of your sofa or far away from your smartphone. Impressive technology and efficiencies give you the most innovative home on the market including ERV furnace system, tankless water heater and Rheia ductwork delivery system. Builder Warranty 1-2-10 is included. Photos are of a similar home. Actual home built may vary.
$3,250,000
333 Washington Boulevard Mundelein, IL 60060
- Type:
- Business Opportunities
- Sq.Ft.:
- 32,855
- Status:
- Active
- Beds:
- n/a
- Lot size:
- 4.02 Acres
- Year built:
- 1969
- Baths:
- MLS#:
- 12156166
ADDITIONAL INFORMATION
333 Washington is a 32,855 SF single-tenant building located just north of Allanson Road, minutes from Route 60 (Townline Road and Butterfield Road). The facility is fully air-conditioned, has a reinforced concrete foundation with masonry and steel walls and brick and metal panel exterior, and both parking and building are expandable. The building has a large fenced area with potential for trailer parking, heavy car parking, or outside storage. The property is conveniently 4.5 Miles from the I-94 & Townline Road four-way interchange and 26 miles to O'Hare International Airport. Easy access via local thoroughfares such as Hawley / Route 176, Lake Street, Route 45, Route 60, and Route 83.
- Type:
- Single Family
- Sq.Ft.:
- 1,577
- Status:
- Active
- Beds:
- 2
- Year built:
- 2024
- Baths:
- 3.00
- MLS#:
- 12156784
- Subdivision:
- The Townes At Oak Creek
ADDITIONAL INFORMATION
Discover modern living at its finest at 2361 Glacier St in Mundelein, Illinois, a brand-new townhome in the Townes at Oak Creek community. Ready for you in late fall, this home includes a fully sodded yard with professional, year-round upkeep as well as snow removal in the winter. The Townes at Oak Creek is adjacent to a future dog park, playground and common firepit along with plenty of walking travels. Enjoy being 5 minutes from Hawthorn Mall, a plethora of fabulous restaurants and miles of trails that stretch of over 10 Forest Preserves, while being less than 10 minutes away from 2 Metra Train stations, 30 minutes from O'Hare and easy access to I94/294! Also located in Stevenson High School district! Beautiful landscaping greets you as you step into this charming McKinley townhome. The flexible floor plan boasts 2 bedrooms, plus an upstairs loft, 2.5 baths, and a finished lower-level flex room, all intuitively spaced within 1,577 square feet of living space. Once inside, you'll be greeted by the flex room, perfect for a home office, playroom, or 2nd family room. This is a home design full of closet space, and here on the entry level, you'll enjoy the huge walk-in closet off the flex room plus a large closet right off the garage. Walking up the stairs, you will find this home's open concept living with 9-foot ceilings and luxury vinyl plank flooring throughout the main level kitchen and dining, and bathrooms. The expansive kitchen is designed with views from the plethora of countertop space with an overhang for stools that overlooks the dining area and flows into the great room. Additionally, your kitchen features Quartz countertops, 42" flagstone cabinetry with soft close doors and crown molding, stainless steel appliances and pantry. The great room leads out to an elongated deck over the 2-car garage. Arriving at the top floor, you'll find the primary suite, second bedroom and loft area with a full second bath, linen closet, and laundry room. Enjoy a spacious primary bedroom suite with a large walk-in closet and connecting en-suite bathroom with Quartz counters, and a walk-in shower. Our Chicago home includes our America's Smart Home Technology featuring Smart Home Features including video doorbell, Honeywell thermostat, Door Lock, Garage Door Opener, Deako smart light switches and an Amazon Echo Pop which allows you to monitor and control your home from the comfort of your sofa or far away from your smartphone. Impressive technology and efficiencies give you the most innovative home on the market including ERV furnace system, tankless water heater and Rheia ductwork delivery system. Builder Warranty 1-2-10 is included. Photos are of a similar home. Actual home built may vary
- Type:
- Single Family
- Sq.Ft.:
- 1,577
- Status:
- Active
- Beds:
- 2
- Year built:
- 2024
- Baths:
- 3.00
- MLS#:
- 12156781
- Subdivision:
- The Townes At Oak Creek
ADDITIONAL INFORMATION
Discover modern living at its finest at 2359 Glacier St in Mundelein, Illinois, a brand-new townhome in the Townes at Oak Creek community. Ready for you in winter, this home includes a fully sodded yard with professional, year-round upkeep as well as snow removal. The Townes at Oak Creek is adjacent to a future dog park, playground and common firepit along with plenty of walking travels. Enjoy being 5 minutes from Hawthorn Mall, a plethora of fabulous restaurants and miles of trails that stretch of over 10 Forest Preserves, while being less than 10 minutes away from 2 Metra Train stations, 30 minutes from O'Hare and easy access to I94/294! Also located in Stevenson High School district! Beautiful landscaping greets you as you step into this charming McKinley townhome. The flexible floor plan boasts 2 bedrooms, plus an upstairs loft, 2.5 baths, and a finished lower-level flex room, all intuitively spaced within 1,577 square feet of living space. Once inside, you'll be greeted by the flex room, perfect for a home office, playroom, or 2nd family room. This is a home design full of closet space, and here on the entry level, you'll enjoy the huge walk-in closet off the flex room plus a large closet right off the garage. Walking up the stairs, you will find this home's open concept living with 9-foot ceilings and luxury vinyl plank flooring throughout the main level kitchen and dining, and bathrooms. The expansive kitchen is designed with views from the plethora of countertop space with an overhang for stools that overlooks the dining area and flows into the great room. Additionally, your kitchen features Quartz countertops, 42" white cabinetry with soft close doors and crown molding, stainless steel appliances and pantry. The great room leads out to an elongated deck over the 2-car garage. Arriving at the top floor, you'll find the primary suite, second bedroom and loft area with a full second bath, linen closet, and laundry room. Enjoy a spacious primary bedroom suite with a large walk-in closet and connecting en-suite bathroom with Quartz counters, and a walk-in shower. Our Chicago home includes our America's Smart Home Technology featuring Smart Home Features including video doorbell, Honeywell thermostat, Door Lock, Garage Door Opener, Deako smart light switches and an Amazon Echo Pop which allows you to monitor and control your home from the comfort of your sofa or far away from your smartphone. Impressive technology and efficiencies give you the most innovative home on the market including ERV furnace system, tankless water heater and Rheia ductwork delivery system. Builder Warranty 1-2-10 is included. Photos are of a similar home. Actual home built may vary
- Type:
- Mixed Use
- Sq.Ft.:
- 26,595
- Status:
- Active
- Beds:
- n/a
- Year built:
- 1979
- Baths:
- MLS#:
- 12155014
ADDITIONAL INFORMATION
Brick 2-story office building with over 16,000 sf of space. Corner lot on major roadways with curb cuts to Route 45 and 176. First floor offers 3 office suites, public restrooms, and kitchen area. Second floor has 7 office suites and public restrooms. All units are rented out. Building also has a lower level that offers a community room and 2 potential office suites, plus public restrooms and storage room. Newer roof. Newer windows. Brand new carpeting in hallways and stairs. The parking lot repaved in 2019.
ADDITIONAL INFORMATION
Generous Residential Lot Size Backing To Wooded Area. Prime location close to shopping, schools and all major thoroughfares. Build your dream house here! Lots are being sold together. Zoned for Residential.
- Type:
- Land
- Sq.Ft.:
- n/a
- Status:
- Active
- Beds:
- n/a
- Lot size:
- 0.15 Acres
- Baths:
- MLS#:
- 12149912
ADDITIONAL INFORMATION
Generous Residential Lot Size Backing To Wooded Area. Prime location close to shopping, schools and all major thoroughfares. Build your dream house here! Lots are being sold together. Zoned for Residential.
- Type:
- Single Family
- Sq.Ft.:
- 2,405
- Status:
- Active
- Beds:
- 4
- Year built:
- 2024
- Baths:
- 3.00
- MLS#:
- 12126282
ADDITIONAL INFORMATION
New custom home proposed construction. Stevenson High School with a one acre lot. Move in for next school year. The attached plan is 4 bedroom with 3 full bathrooms and a 3 car garage. Custom finishes include quartz counters, hardwood floors, stainless appliances and custom grade cabinets with soft close drawers and doors. Built by The Huron Group. If you prefer we can design a plan for exactly your needs including ranch homes also.
- Type:
- Land
- Sq.Ft.:
- n/a
- Status:
- Active
- Beds:
- n/a
- Lot size:
- 0.31 Acres
- Baths:
- MLS#:
- 12146851
ADDITIONAL INFORMATION
Whether you envision a spacious single-family home, a couple of stylish townhomes, or even a larger development with multiple units, this versatile property is ready to accommodate your vision. With zoning designated as R8, the possibilities are virtually endless, offering a multitude of housing options to suit your preferences. Convenience meets potential with an impressive Mobility score of 86 for this location, ensuring easy access to all the amenities and attractions the area has to offer. Plus, with water, gas, and electric already available on-site thanks to a previous tear-down, the groundwork has been laid for a seamless building process. Situated close to the historical downtown area, residents will enjoy easy access to a plethora of parks, shops, and restaurants, adding a touch of charm and character to everyday life. The nearby Metra train station provides convenient transportation options for commuters, making travel a breeze. Close proximity to popular school districts Don't miss out on this incredible opportunity to create the home or development of your dreams in this sought-after location. Contact us today for more information and start turning your vision into reality!


© 2024 Midwest Real Estate Data LLC. All rights reserved. Listings courtesy of MRED MLS as distributed by MLS GRID, based on information submitted to the MLS GRID as of {{last updated}}.. All data is obtained from various sources and may not have been verified by broker or MLS GRID. Supplied Open House Information is subject to change without notice. All information should be independently reviewed and verified for accuracy. Properties may or may not be listed by the office/agent presenting the information. The Digital Millennium Copyright Act of 1998, 17 U.S.C. § 512 (the “DMCA”) provides recourse for copyright owners who believe that material appearing on the Internet infringes their rights under U.S. copyright law. If you believe in good faith that any content or material made available in connection with our website or services infringes your copyright, you (or your agent) may send us a notice requesting that the content or material be removed, or access to it blocked. Notices must be sent in writing by email to [email protected]. The DMCA requires that your notice of alleged copyright infringement include the following information: (1) description of the copyrighted work that is the subject of claimed infringement; (2) description of the alleged infringing content and information sufficient to permit us to locate the content; (3) contact information for you, including your address, telephone number and email address; (4) a statement by you that you have a good faith belief that the content in the manner complained of is not authorized by the copyright owner, or its agent, or by the operation of any law; (5) a statement by you, signed under penalty of perjury, that the information in the notification is accurate and that you have the authority to enforce the copyrights that are claimed to be infringed; and (6) a physical or electronic signature of the copyright owner or a person authorized to act on the copyright owner’s behalf. Failure to include all of the above information may result in the delay of the processing of your complaint.
Mundelein Real Estate
The median home value in Mundelein, IL is $299,000. This is higher than the county median home value of $296,900. The national median home value is $338,100. The average price of homes sold in Mundelein, IL is $299,000. Approximately 69.29% of Mundelein homes are owned, compared to 26.83% rented, while 3.88% are vacant. Mundelein real estate listings include condos, townhomes, and single family homes for sale. Commercial properties are also available. If you see a property you’re interested in, contact a Mundelein real estate agent to arrange a tour today!
Mundelein, Illinois 60060 has a population of 31,596. Mundelein 60060 is less family-centric than the surrounding county with 34.6% of the households containing married families with children. The county average for households married with children is 36.27%.
The median household income in Mundelein, Illinois 60060 is $96,993. The median household income for the surrounding county is $97,127 compared to the national median of $69,021. The median age of people living in Mundelein 60060 is 37.6 years.
Mundelein Weather
The average high temperature in July is 82 degrees, with an average low temperature in January of 14.2 degrees. The average rainfall is approximately 36.2 inches per year, with 40.6 inches of snow per year.

