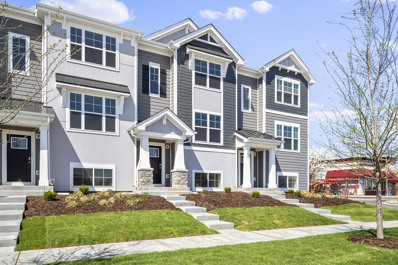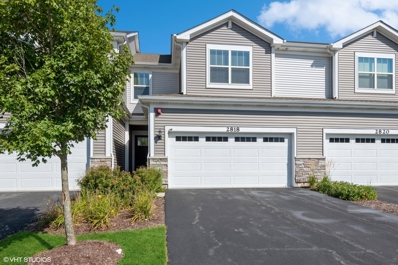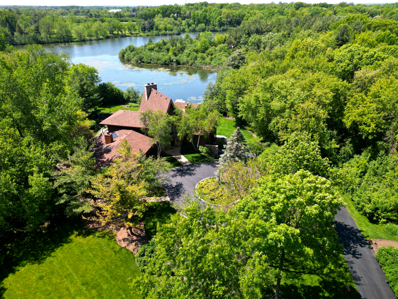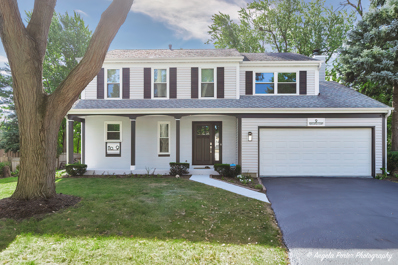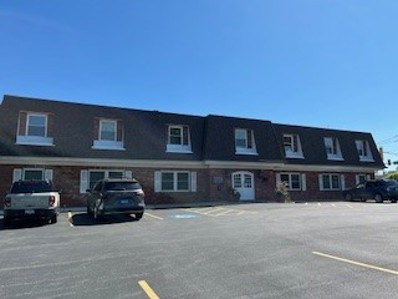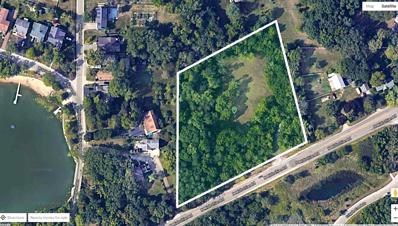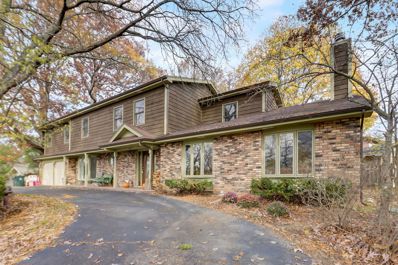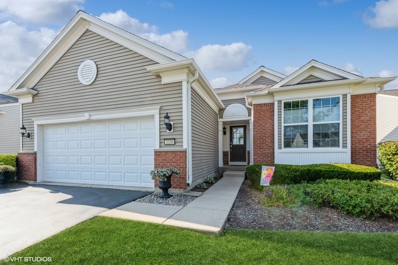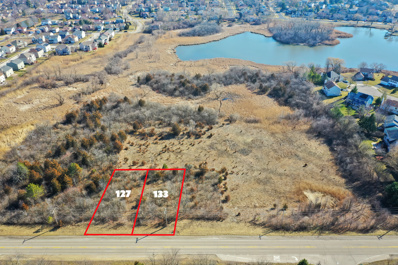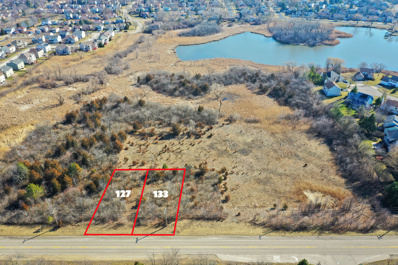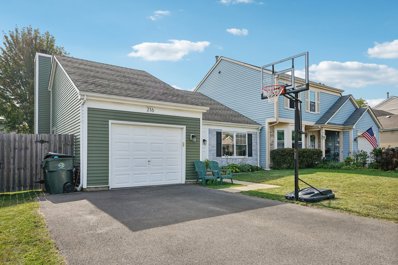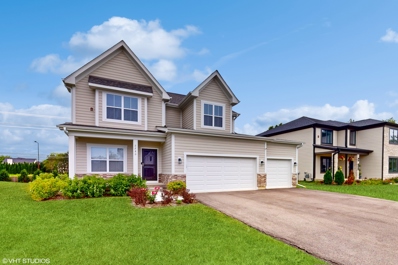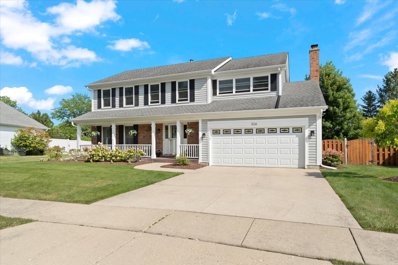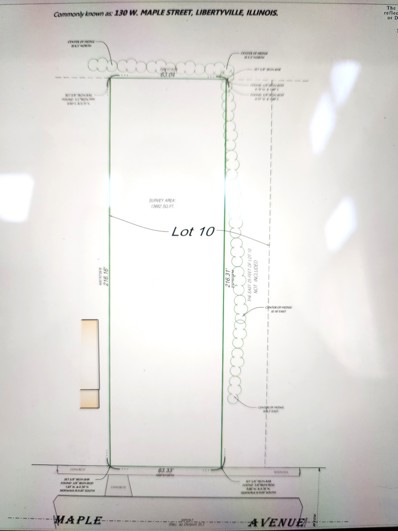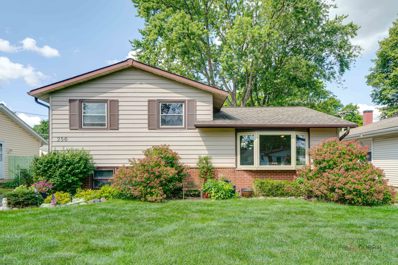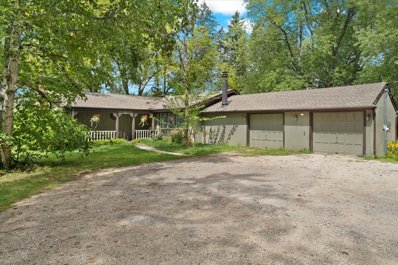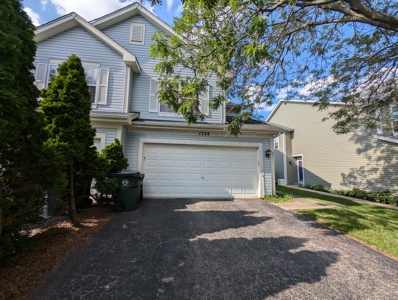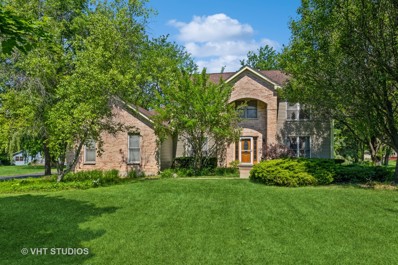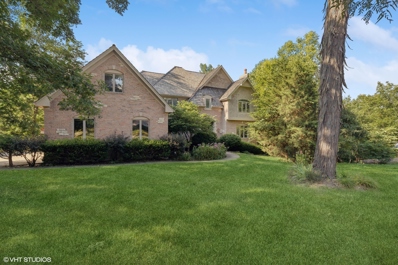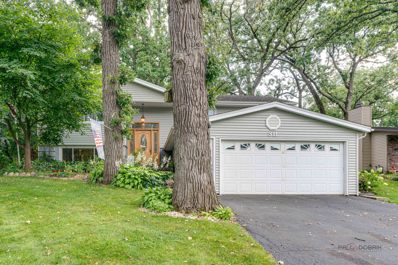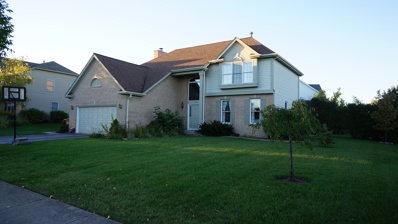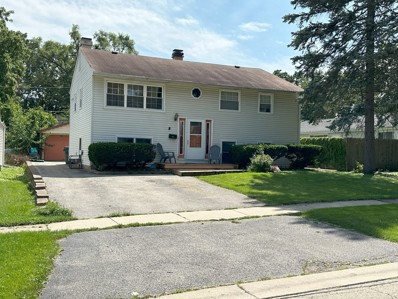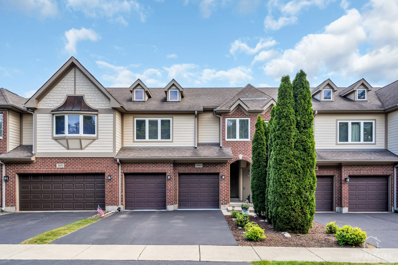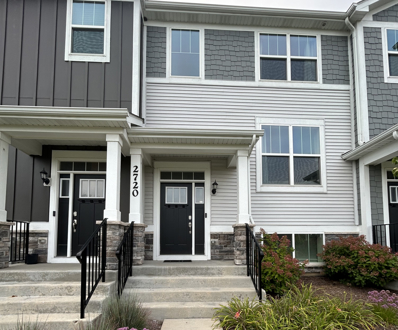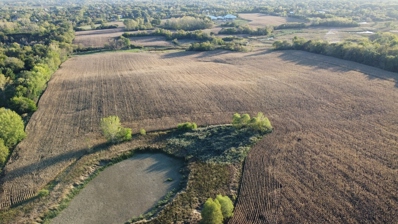Mundelein IL Homes for Rent
- Type:
- Single Family
- Sq.Ft.:
- 1,577
- Status:
- Active
- Beds:
- 2
- Year built:
- 2024
- Baths:
- 3.00
- MLS#:
- 12156781
- Subdivision:
- The Townes At Oak Creek
ADDITIONAL INFORMATION
Discover modern living at its finest at 2359 Glacier St in Mundelein, Illinois, a brand-new townhome in the Townes at Oak Creek community. Ready for you in winter, this home includes a fully sodded yard with professional, year-round upkeep as well as snow removal. The Townes at Oak Creek is adjacent to a future dog park, playground and common firepit along with plenty of walking travels. Enjoy being 5 minutes from Hawthorn Mall, a plethora of fabulous restaurants and miles of trails that stretch of over 10 Forest Preserves, while being less than 10 minutes away from 2 Metra Train stations, 30 minutes from O'Hare and easy access to I94/294! Also located in Stevenson High School district! Beautiful landscaping greets you as you step into this charming McKinley townhome. The flexible floor plan boasts 2 bedrooms, plus an upstairs loft, 2.5 baths, and a finished lower-level flex room, all intuitively spaced within 1,577 square feet of living space. Once inside, you'll be greeted by the flex room, perfect for a home office, playroom, or 2nd family room. This is a home design full of closet space, and here on the entry level, you'll enjoy the huge walk-in closet off the flex room plus a large closet right off the garage. Walking up the stairs, you will find this home's open concept living with 9-foot ceilings and luxury vinyl plank flooring throughout the main level kitchen and dining, and bathrooms. The expansive kitchen is designed with views from the plethora of countertop space with an overhang for stools that overlooks the dining area and flows into the great room. Additionally, your kitchen features Quartz countertops, 42" white cabinetry with soft close doors and crown molding, stainless steel appliances and pantry. The great room leads out to an elongated deck over the 2-car garage. Arriving at the top floor, you'll find the primary suite, second bedroom and loft area with a full second bath, linen closet, and laundry room. Enjoy a spacious primary bedroom suite with a large walk-in closet and connecting en-suite bathroom with Quartz counters, and a walk-in shower. Our Chicago home includes our America's Smart Home Technology featuring Smart Home Features including video doorbell, Honeywell thermostat, Door Lock, Garage Door Opener, Deako smart light switches and an Amazon Echo Pop which allows you to monitor and control your home from the comfort of your sofa or far away from your smartphone. Impressive technology and efficiencies give you the most innovative home on the market including ERV furnace system, tankless water heater and Rheia ductwork delivery system. Builder Warranty 1-2-10 is included. Photos are of a similar home. Actual home built may vary
- Type:
- Single Family
- Sq.Ft.:
- 1,767
- Status:
- Active
- Beds:
- 3
- Year built:
- 2021
- Baths:
- 3.00
- MLS#:
- 12156117
- Subdivision:
- The Crossings Of Mundelein
ADDITIONAL INFORMATION
Better Than New! All of the appliances are included, the basement is finished, all the blinds are included and this unit shows like a model home. There is truly nothing to do but move in right away. Gorgeous luxury vinyl plank flooring greets you in the well configured foyer and stretches throughout the entire first floor. The wide-open floor plan is ideal for entertaining and everyday living. The beautifully appointed kitchen with white shaker style cabinets and stainless steel appliances has a pantry and center island with breakfast bar seating and opens to the living room with its large windows and the eating area with access through a sliding glass door to the concrete patio and grassy common area. This area is immersed with natural sunlight. As you walk upstairs you find a cute art alcove and a convenient and roomy laundry room. The spacious primary bedroom is complimented by a generous walk-in-closet and its own full bath with dual sink vanity and glass enclosed shower with built-in bench. The second and third bedrooms are supported by a second full bath in the hall upstairs. The basement is tastefully finished as one large rec room area with high ceilings, luxury vinyl plank flooring and bright white walls with crown molding. You step in from the 2 car attached garage into a nice drop off zone complete with a closet and room for a bench or cubbies. This one is a 10!
$1,199,000
23033 W Schwerman Road Mundelein, IL 60060
- Type:
- Single Family
- Sq.Ft.:
- 7,113
- Status:
- Active
- Beds:
- 4
- Lot size:
- 5.5 Acres
- Year built:
- 1990
- Baths:
- 5.00
- MLS#:
- 12156609
ADDITIONAL INFORMATION
** PRICE ADJUSTMENT** INCREDIBLE OPPORTUNITY!!** LAKE TAHOE VIBES in Lake County IL! Imagine yourself waking everyday to breathtaking LAKE VIEWS with ultimate privacy from surrounding acres of beautiful wooded foliage offering unparalleled restoration for the body & soul! From the moment you drive through the gated entryway and wind your way to this impeccably crafted spacious cedar & stone estate, you will know you are living YOUR BEST LIFE! Situated on a 5.5 acre lot in the exclusive Old Oak Lake development, this is one of only nine exceptional 5+ acre homesites with access to the private lake. Great for small electric motor boats, paddle boats, canoes, fishing, paddleboards, etc.! An impressive three story entryway adorns the front of the home and engages a huge GREAT ROOM with open floor plan, vaulted wood beam ceilings, an incredible two story stone fireplace and floor to ceiling windows, offering an absolutely stunning panorama of the property. Whether it be spring, summer, fall or winter, every season will feel like you're on a permanent vacation. The updated white kitchen has beautiful granite countertops & SS appliances, while the cozy eat in area includes the second fireplace. With both a convenient butler's pantry and a walk in storage pantry, entertaining is a breeze! The main level Master Suite is outfitted with a sitting area and the third fireplace, huge bathroom with double vanities, separate tub & shower and closets galore! A half bath and enormous laundry/mud room balance out the main level. A main level wraparound deck and gazebo overlook not only the lake, but also the patio and pool area. The stairway reaching the upper level is flanked by two very generously sized ensuite bedrooms nicely allowing for privacy to each area. Prepare for RESORT STYLE LIVING as you enter the walkout lower level!! A billiards & game room, custom bar, and family room with the fourth fireplace compliment the patio area complete with an in-ground POOL & WATERFALL! A fourth ensuite bedroom is also located on the lower level, as is storage and mechanicals. Just steps from the pool area are the LAKE & PIER where you can enjoy a private gorgeous waterfront ambiance. The property layout includes a land peninsula with a second gazebo! Lots to explore!! An attached two car garage on the main level is joined by a separate attached one car garage on the lower level. For city dwellers, this could be your lake home yet still close to home!! Pictures don't do it justice - come and take a look!
- Type:
- Single Family
- Sq.Ft.:
- 2,874
- Status:
- Active
- Beds:
- 4
- Lot size:
- 0.25 Acres
- Year built:
- 1984
- Baths:
- 3.00
- MLS#:
- 12154402
ADDITIONAL INFORMATION
Welcome to this UPGRADED, MODERN, SMART home nestled in the sought after Cambridge West subdivision with AWARD WINNING VERNON HILLS SCHOOL DISTRICT! The OPEN floor plan offers endless DESIGNER finishes. Starting off, a LUXURY CHEF's Kitchen with White SOFT CLOSE Cabinets, Quartz WATERFALL Countertops, Front APRON Sink, MOSAIC backsplash and Premium STAINLESS STEEL Appliances, 2 LARGE living areas both with beautiful FIREPLACES, a STYLISH half bath, Freshly stained staircase with WROUGHT IRON Balusters and a DREAM Garage with epoxy floors! Upstairs are GENEROUSLY sized bedrooms, Full RENOVATED Hallway Bath with LED Mirror & Attached Master Bath with HEATED FLOORS/Walk in glass shower, 2 Bedrooms with WALK IN CLOSETS and an attached Bath (ALL FOUR bedroom closets have CUSTOM BUILT INs). 2nd Bedroom provides the option of an in law suite! The basement boasts a STUNNING LAUNDRY/KITCHEN ready room with QUARTZ Waterfall Countertops, White FARMHOUSE Sink, New SS Fridge, ELECTROLUX Washer and Dryer, White Cabinets with BRASS finishes. There is a large GREAT Room with enough space for GAMES, TV and furniture plus a potential bedroom which can be used as a home office, playroom or exercise room. The property is PROFESSIONALLY Landscaped with a Gorgeous large yard (great for pets), NEW TREX DECK and picture perfect SHED. Furthermore, additional features include SMART HOME Technology (Video Doorbell, Smart lock, Ecobee Thermostat, Water Sensors and more!). In the area, you will find a neighborhood PARK/PLAYGROUND with TENNIS courts and SCENIC Trails, so many shopping options including Hawthorn Mall, 3 local train stations, plethora of restaurants and trails that stretch OVER several Forest Preserves - while still being close to access the interstate! Don't miss out on this FANTASTIC OPPORTUNITY to make this your NEW HOME!!
- Type:
- Mixed Use
- Sq.Ft.:
- 26,595
- Status:
- Active
- Beds:
- n/a
- Year built:
- 1979
- Baths:
- MLS#:
- 12155014
ADDITIONAL INFORMATION
Brick 2-story office building with over 16,000 sf of space. Corner lot on major roadways with curb cuts to Route 45 and 176. First floor offers 3 office suites, public restrooms, and kitchen area. Second floor has 7 office suites and public restrooms. All units are rented out. Building also has a lower level that offers a community room and 2 potential office suites, plus public restrooms and storage room. Newer roof. Newer windows. Brand new carpeting in hallways and stairs. The parking lot repaved in 2019.
- Type:
- Land
- Sq.Ft.:
- n/a
- Status:
- Active
- Beds:
- n/a
- Lot size:
- 3.8 Acres
- Baths:
- MLS#:
- 12150466
- Subdivision:
- Sylvan Lake
ADDITIONAL INFORMATION
Welcome to an extraordinary opportunity to create your perfect retreat on this 3.8-acre private paradise. Imagine building your dream home, mature trees, ensuring complete seclusion from neighbors and ultimate tranquility. This exceptional property features exclusive access to a private 120 acres lake, complete with a charming marina perfect for boating and enjoying serene water activities. Additionally, a pristine private beach awaits, offering a secluded haven for swimming and relaxation. Just a short stroll from Countryside Lake, you'll enjoy all the recreational amenities it has to offer, including swimming, boating, and tennis. With a modest $1200/ per year HOA, you gain access to these delightful features while maintaining the privacy and peace of your own land. Conveniently situated near schools, shopping, and is only 15 minutes from Hawthorn Mall. The lot is primed for your new home with tree clearing already completed, simplifying the start of your construction. Please note, utilities and sewer are not currently on-site. Seize this rare chance to craft your personal sanctuary with unparalleled privacy and exclusive amenities. Your idyllic escape awaits!
$475,000
240 Banbury Road Mundelein, IL 60060
- Type:
- Single Family
- Sq.Ft.:
- 4,665
- Status:
- Active
- Beds:
- 5
- Lot size:
- 0.33 Acres
- Year built:
- 1967
- Baths:
- 7.00
- MLS#:
- 12151331
- Subdivision:
- Loch Lomond
ADDITIONAL INFORMATION
Welcome to this beautiful home nestled in the sought-after Loch Lomond community. Loch Lomond offers a unique lifestyle with its private 75-acre lake, two beaches, and excellent fishing opportunities. This is your chance to live just steps away from North Beach! This home is a true gem, impeccably maintained and updated to offer you a remarkable living experience. With a total of 4,575 square feet of living space, there's plenty of room for your family to spread out and enjoy. Inside, you'll find four spacious bedrooms, five full bathrooms, and two powder rooms. The layout is designed to provide you with comfort and convenience for everyday living. The home also features a finished basement, complete with a full bathroom, offering additional space for relaxation, recreation, or even guest accommodations. Laundry is a breeze with not one, but two sets of washers and dryers. You'll find laundry facilities conveniently located on both the lower level and the second floor, right next to the bedrooms. When you step into the backyard, you'll find a private oasis. Surrounded by privacy plants and shrubs, the in-ground pool is the perfect spot to cool off on hot summer days and to host outdoor gatherings. This Loch Lomond home is not just a house; it's a place where you can enjoy all the benefits of lakefront living and a serene, private environment. Don't miss this opportunity to make this unique property your own!
- Type:
- Single Family
- Sq.Ft.:
- 1,716
- Status:
- Active
- Beds:
- 2
- Year built:
- 2007
- Baths:
- 2.00
- MLS#:
- 12146377
- Subdivision:
- Grand Dominion
ADDITIONAL INFORMATION
PREMIUM LOCATION overlooking the large nature area and pond in a 55+ adult community. Wake up every morning to view the egrets, other birds and wildlife. End your day enjoying the gorgeous sunsets. Nature views and natural light abound throughout this lovely 1700 s.f. home. Freshly painted 2 bed, 2 bath home with open concept design offers a cozy den and sun room plus a full English Basement with bathroom rough in! Features include 9ft. ceilings, wood floors throughout, a gas fireplace, and new custom window treatments and freshly painted. The kitchen has 42" maple cabinets with slide-out shelves on the lower cabinets, an island, Corian countertops, and all stainless appliances.new Washer and Dryer,The large Primary Bedroom Ensuite offers a large walk-in closet and bath with a separate shower and double sink vanity. The second bedroom is adjacent to the main bath which makes it convenient for guests. Grand Dominion is a meticulously maintained community with a lifestyle that is unmatched with its indoor/outdoor pools, fitness center, whirlpool, tennis/pickleball courts, bocce ball and the Lakeside Lodge for social and educational gatherings. In addition, there are walking trails and open spaces to explore the beautiful outdoor setting.
ADDITIONAL INFORMATION
Generous Residential Lot Size Backing To Wooded Area. Prime location close to shopping, schools and all major thoroughfares. Build your dream house here! Lots are being sold together. Zoned for Residential.
- Type:
- Land
- Sq.Ft.:
- n/a
- Status:
- Active
- Beds:
- n/a
- Lot size:
- 0.15 Acres
- Baths:
- MLS#:
- 12149912
ADDITIONAL INFORMATION
Generous Residential Lot Size Backing To Wooded Area. Prime location close to shopping, schools and all major thoroughfares. Build your dream house here! Lots are being sold together. Zoned for Residential.
- Type:
- Single Family
- Sq.Ft.:
- 1,321
- Status:
- Active
- Beds:
- 2
- Year built:
- 1988
- Baths:
- 2.00
- MLS#:
- 12145065
- Subdivision:
- Cambridge
ADDITIONAL INFORMATION
Charming 2-bedroom, 1.5-bath home in Mundelein! This home features an open and updated kitchen with stainless steel appliances and luxury vinyl plank flooring, providing a modern touch. The primary bathroom has been beautifully updated with new lighting and a stylish vanity. Enjoy the convenience of a one-car garage and the spaciousness of a large backyard with a patio, perfect for outdoor entertaining or relaxation. This home offers both comfort and style in a great location. Don't miss out on this wonderful opportunity!
- Type:
- Single Family
- Sq.Ft.:
- 2,405
- Status:
- Active
- Beds:
- 4
- Year built:
- 2024
- Baths:
- 3.00
- MLS#:
- 12126282
ADDITIONAL INFORMATION
New custom home proposed construction. Stevenson High School with a one acre lot. Move in for next school year. The attached plan is 4 bedroom with 3 full bathrooms and a 3 car garage. Custom finishes include quartz counters, hardwood floors, stainless appliances and custom grade cabinets with soft close drawers and doors. Built by The Huron Group. If you prefer we can design a plan for exactly your needs including ranch homes also.
- Type:
- Single Family
- Sq.Ft.:
- 2,292
- Status:
- Active
- Beds:
- 4
- Lot size:
- 0.26 Acres
- Year built:
- 1989
- Baths:
- 3.00
- MLS#:
- 12140512
- Subdivision:
- Cambridge Country
ADDITIONAL INFORMATION
Welcome to this meticulously maintained home, located in the highly sought-after Fremont District 79 school district. The eat-in kitchen boasts NEW quartz counters, NEW backsplash, a NEW sink, and an updated pantry. Fresh paint throughout and new LVP flooring on the main level add to the home's appeal. Watch movies with the family in the basement theatre room. Boasting walk-in closets in the primary and secondary bedrooms offering generous storage space for all your belongings. With a NEW Roof & blown insulation (2022), NEW Slider to patio (2023), newer Pella windows, and a professionally landscaped yard, this home offers both style and functionality. Enjoy privacy and tranquility in your fully fenced backyard, whether you're relaxing on the lush lawn or unwinding on the spacious patio. Experience the vibrant community of Mundelein with its farmers market, concerts in the park, Barefoot Bay waterpark, diverse dining options, shopping, and much more. Take advantage of the many local Lake County Forest preserves, trails or dog parks. Also near winter activities as well, including the Mundelein Sled hill and ice rink. Don't miss the opportunity to make this your home today!
- Type:
- Land
- Sq.Ft.:
- n/a
- Status:
- Active
- Beds:
- n/a
- Lot size:
- 0.31 Acres
- Baths:
- MLS#:
- 12146851
ADDITIONAL INFORMATION
Whether you envision a spacious single-family home, a couple of stylish townhomes, or even a larger development with multiple units, this versatile property is ready to accommodate your vision. With zoning designated as R8, the possibilities are virtually endless, offering a multitude of housing options to suit your preferences. Convenience meets potential with an impressive Mobility score of 86 for this location, ensuring easy access to all the amenities and attractions the area has to offer. Plus, with water, gas, and electric already available on-site thanks to a previous tear-down, the groundwork has been laid for a seamless building process. Situated close to the historical downtown area, residents will enjoy easy access to a plethora of parks, shops, and restaurants, adding a touch of charm and character to everyday life. The nearby Metra train station provides convenient transportation options for commuters, making travel a breeze. Close proximity to popular school districts Don't miss out on this incredible opportunity to create the home or development of your dreams in this sought-after location. Contact us today for more information and start turning your vision into reality!
- Type:
- Single Family
- Sq.Ft.:
- 1,652
- Status:
- Active
- Beds:
- 3
- Year built:
- 1961
- Baths:
- 2.00
- MLS#:
- 12144445
ADDITIONAL INFORMATION
This updated home is situated on a quiet street, steps to the park, and school, shopping and Metra are close by. Owners remodeled kitchen w/Corian counters, ss appliances and eating area. Three nice sized bedrooms each have ceiling fans and ample closets. The upstairs bath has been beautifully remodeled (2024) with a quartz counter top vanity and ceramic tile. Family room is great size & has lots of windows letting in natural lighting. Lower level bath updated in 2014. The fenced yard is great space with a wonderful deck for entertaining. Huge 2.5 Garage has room for everything.
- Type:
- Single Family
- Sq.Ft.:
- 1,782
- Status:
- Active
- Beds:
- 3
- Lot size:
- 5 Acres
- Year built:
- 1965
- Baths:
- 2.00
- MLS#:
- 12145430
ADDITIONAL INFORMATION
Welcome to your potential-filled paradise on 5 sprawling acres! This charming ranch home is ready to be transformed into the home of your dreams with a good amount of TLC. Imagine the possibilities as you explore the vast expanse of land surrounding the property, offering endless opportunities for expansion and customization. Whether you're looking to create a peaceful retreat or a thriving homestead, this property is brimming with potential. Don't miss your chance to turn this diamond in the rough into your own slice of heaven! Features a 2-stall horse barn with electric, water line, and pasture in front. Very private with mature trees. Residential & Agriculture zoning(*special conditions apply). Roof is only 5 years old. A/C and Furnace are 3 yrs old. On well & septic. Water softener and whole house filter. Full-Basement mostly finished. **Cash or Conventional Loan only. **DO NOT WALK THE PROPERTY without confirmation from listing agent. **AS-IS**
$345,000
1328 Derby Lane Mundelein, IL 60060
- Type:
- Single Family
- Sq.Ft.:
- 1,390
- Status:
- Active
- Beds:
- 3
- Year built:
- 1995
- Baths:
- 3.00
- MLS#:
- 12144148
ADDITIONAL INFORMATION
3 bedrooms,2.5 baths 1/2 duplex. Hardwood floor throughout. Kitchen with separate eating area ,spacious living room/dining room combo with vaulted ceiling. Attached 2 car garage with smart garage opener. Slider from kitchen to backyard deck.
- Type:
- Single Family
- Sq.Ft.:
- 2,672
- Status:
- Active
- Beds:
- 4
- Lot size:
- 1 Acres
- Year built:
- 1994
- Baths:
- 4.00
- MLS#:
- 12144830
- Subdivision:
- Indian Trails
ADDITIONAL INFORMATION
Welcome Home to this Handsome Colonial in Stevenson High School District 125. Set upon a One Acre lot, this property features Family Room with Gas Log Fireplace, 1st floor Den adjacent to Kitchen, Primary Bedroom Suite w Vaulted Ceiling and spacious Bath with Skylight and Whirlpool Tub. Crown Molding throughout. Additional 1532 sq ft Finished Basement comprised of Rec Room large enough to accommodate all kinds of fun activities plus additional Room (could be 5th bedroom) with its own Huge Closet. An Exercise Area and a 3rd Full Bathroom complete the lower level. Enjoy nature from the comfort of your inviting Gazebo or Patio or take an evening walk to the tennis courts and park. Quick close or flexible move in date. Schedule your showing today.
$1,030,000
28630 N Sky Crest Drive Mundelein, IL 60060
- Type:
- Single Family
- Sq.Ft.:
- 3,998
- Status:
- Active
- Beds:
- 4
- Lot size:
- 0.52 Acres
- Year built:
- 2001
- Baths:
- 5.00
- MLS#:
- 12117665
- Subdivision:
- Ivanhoe Estates
ADDITIONAL INFORMATION
The epitome of resort-style living, elegantly nestled on a wooded golf course property in Ivanhoe Estates. A sophisticated design of 5 bedrooms and 4.1 bathrooms displays a touch of grandeur through handsome millwork, custom cabinetry, and three fireplaces. Seamless in flow the spacious, open floor plan is perfectly suited for today's lifestyle with spaces for living and entertaining. Elevated ceiling height provides a sense of volume with abundant windows bathing the home in natural light with stunning four-season views. The inviting foyer introduces formal living spaces, while the informal family room opens to a spacious kitchen with a casual dining space overlooking the sweeping lawn and mature trees. The main floor also boasts a private office, large mudroom, and laundry room with a service door entry. Four bedrooms reside on the second floor and the finished, walkout lower level provides a fifth bedroom, recreation space, a full bathroom, and plentiful storage. A truly enchanting setting in a prized location, overlooking the prestigious Ivanhoe Club golf course, and the perfect place to call home for years to come.
$399,000
311 Rye Road Mundelein, IL 60060
- Type:
- Single Family
- Sq.Ft.:
- 2,090
- Status:
- Active
- Beds:
- 4
- Lot size:
- 0.44 Acres
- Year built:
- 1963
- Baths:
- 2.00
- MLS#:
- 12141662
ADDITIONAL INFORMATION
Welcome to this charming 4 bedroom, 2 bath home situated on a quiet street. As you step inside, you're greeted by a bright and spacious living room, perfect for relaxing or entertaining. Adjacent is the dining room, which offers exterior access to the large deck-ideal for outdoor dining and gatherings. The kitchen features an eating area and an abundance of cabinetry for all your storage needs. The master bedroom is a serene retreat, offering a closet and convenient access to the hallway bath. Two additional roomy bedrooms and a full bath complete the main level. The walk-out basement expands your living space with a spacious recreational room that opens to the patio, perfect for indoor-outdoor living. This level also includes a laundry room, a full bath, and a fourth bedroom-perfect for guests or a home office. The expansive backyard is a nature lover's dream, featuring a large deck, two patios, a pond with koi fish, and an abundance of trees, offering a peaceful retreat in your own backyard.
- Type:
- Single Family
- Sq.Ft.:
- 2,600
- Status:
- Active
- Beds:
- 4
- Lot size:
- 0.3 Acres
- Year built:
- 1994
- Baths:
- 4.00
- MLS#:
- 12140912
- Subdivision:
- Cambridge Countryside
ADDITIONAL INFORMATION
Buyer's complete check-list! Remodeled, contemporary and open floor concept, HWD Floors throughout, great size rooms, over 1000 SqFt of full finished basement with full bathroom, private back yard on oversized lot. Truly ready to move in, with a neutral fresh paint throughout. Fremont SD - school buss pickup at the corner of the house. Don't miss this!
- Type:
- Single Family
- Sq.Ft.:
- 1,100
- Status:
- Active
- Beds:
- 4
- Lot size:
- 0.12 Acres
- Year built:
- 1950
- Baths:
- 2.00
- MLS#:
- 12124514
ADDITIONAL INFORMATION
Welcome to this unique opportunity to transform a hidden gem into your dream home! Located in a sought-after neighborhood, this property boasts a classic layout with immense potential and offers a blank canvas for your vision. This spacious home features: 4 Large Bedrooms -plenty of room for family and guests, 2 Full Baths - Including an updated bath on the 2nd floor with a relaxing whirlpool tub, Kitchen with Eating Area & Pantry, Spacious Living Room, ideal for entertaining and hosting the holidays. The Huge Family Room features a Wood-Burning Fireplace: A cozy space for creating lasting memories. This property represents a fantastic opportunity for those ready to roll up their sleeves and make it shine. Whether you're an investor seeking a valuable project or a DIY enthusiast eager to bring new life to a classic home, this is your chance to create something special in a wonderful neighborhood. The garage, though present, is challenging to access due to an unusually narrow driveway. Property sold as is
- Type:
- Single Family
- Sq.Ft.:
- 1,800
- Status:
- Active
- Beds:
- 3
- Year built:
- 2008
- Baths:
- 3.00
- MLS#:
- 12140710
- Subdivision:
- Hickory Woods
ADDITIONAL INFORMATION
A bright and cheerful 3 bedroom, 2.5 bath townhome. Lots of natural light into this open floor plan with vaulted ceiling and beautiful hardwood floors.There is a large welcoming entry hall and oversized powder room. The family room features a cozy wood burning fireplace with a gas starter. The dining area with lots of natural light overlooks a newly renovated deck. The kitchen has ss appliances, granite countertops and custom 42 inch cabinets with plenty of storage. The primary suite has a large walk-in closet and full bath with a double vanity, walk-in shower and jacuzzi tub. Full basement with plenty of storage and epoxy floor. New ac and furnace. This home is close to train, restaurants, shopping and easy access to highways.Don't miss this beautiful, like new townhome with affordable hoa.
- Type:
- Single Family
- Sq.Ft.:
- 1,630
- Status:
- Active
- Beds:
- 2
- Year built:
- 2021
- Baths:
- 3.00
- MLS#:
- 12139825
ADDITIONAL INFORMATION
Better than new! This upgraded Georgetown smart home is your opportunity to reside in a beautiful 2 bedroom, 2.1 bath townhome in the new Crossing of Mundelein subdivision. Hardwood floors throughout the whole house! First floor has an open floor plan with a large family room overlooking modern kitchen with 42' white cabinets, quartz countertops and stainless appliances. large balcony. Every floor is equipped with WiFi access point. Second floor is with elegant master bedroom, walk-in closet and in-suite bathroom. Additional bedroom also with the private bathroom. Conveniently located, large laundry room also on the second floor. The Lower level is finished with a nice entry room and an office. Two car attached garage. Smart door bell and garage opener. Amazing location, top schools, and shopping within minutes away. Walking distance to Starbucks, Target, Home Goods, Home Depot. Welcome to your newer townhome in one of the most highly sought out subdivisions in Mundelein!
$10,560,000
19925 W Indian Creek Road Long Grove, IL 60060
- Type:
- Land
- Sq.Ft.:
- n/a
- Status:
- Active
- Beds:
- n/a
- Lot size:
- 120.99 Acres
- Baths:
- MLS#:
- 12138669
ADDITIONAL INFORMATION
One of the largest land properties now available in the Northwest suburbs. Stunningly beautiful vistas and tranquility rarely available in this 120 acre currently zoned agricultural property in unincorporated Long Grove. A unique opportunity to develop one of the most spectacular land sites in the area. Mature trees lining the perimeter open up to sweeping long views of nature with gentle slopes and streams. The property has the potential to be annexed to the Village of Hawthorn Woods or the Village of Long Grove. Possible uses include single family, empty nester and mixed age development. This parcel of land is currently located in the highly regarded and award winning Stevenson High School district, and could also fall under the highly regarded Lake Zurich school district if annexed to the Village of Hawthorn Woods. Come see this today!


© 2024 Midwest Real Estate Data LLC. All rights reserved. Listings courtesy of MRED MLS as distributed by MLS GRID, based on information submitted to the MLS GRID as of {{last updated}}.. All data is obtained from various sources and may not have been verified by broker or MLS GRID. Supplied Open House Information is subject to change without notice. All information should be independently reviewed and verified for accuracy. Properties may or may not be listed by the office/agent presenting the information. The Digital Millennium Copyright Act of 1998, 17 U.S.C. § 512 (the “DMCA”) provides recourse for copyright owners who believe that material appearing on the Internet infringes their rights under U.S. copyright law. If you believe in good faith that any content or material made available in connection with our website or services infringes your copyright, you (or your agent) may send us a notice requesting that the content or material be removed, or access to it blocked. Notices must be sent in writing by email to [email protected]. The DMCA requires that your notice of alleged copyright infringement include the following information: (1) description of the copyrighted work that is the subject of claimed infringement; (2) description of the alleged infringing content and information sufficient to permit us to locate the content; (3) contact information for you, including your address, telephone number and email address; (4) a statement by you that you have a good faith belief that the content in the manner complained of is not authorized by the copyright owner, or its agent, or by the operation of any law; (5) a statement by you, signed under penalty of perjury, that the information in the notification is accurate and that you have the authority to enforce the copyrights that are claimed to be infringed; and (6) a physical or electronic signature of the copyright owner or a person authorized to act on the copyright owner’s behalf. Failure to include all of the above information may result in the delay of the processing of your complaint.
Mundelein Real Estate
The median home value in Mundelein, IL is $218,600. This is lower than the county median home value of $242,800. The national median home value is $219,700. The average price of homes sold in Mundelein, IL is $218,600. Approximately 70.93% of Mundelein homes are owned, compared to 23.3% rented, while 5.77% are vacant. Mundelein real estate listings include condos, townhomes, and single family homes for sale. Commercial properties are also available. If you see a property you’re interested in, contact a Mundelein real estate agent to arrange a tour today!
Mundelein, Illinois 60060 has a population of 31,786. Mundelein 60060 is less family-centric than the surrounding county with 38.24% of the households containing married families with children. The county average for households married with children is 38.63%.
The median household income in Mundelein, Illinois 60060 is $86,336. The median household income for the surrounding county is $82,613 compared to the national median of $57,652. The median age of people living in Mundelein 60060 is 36.8 years.
Mundelein Weather
The average high temperature in July is 82.1 degrees, with an average low temperature in January of 13.1 degrees. The average rainfall is approximately 36.3 inches per year, with 43.2 inches of snow per year.
