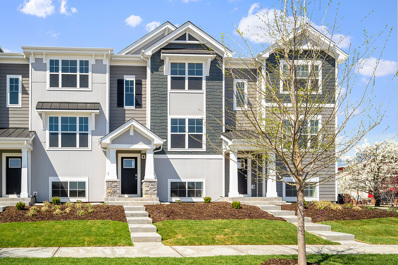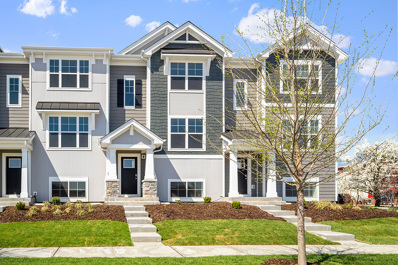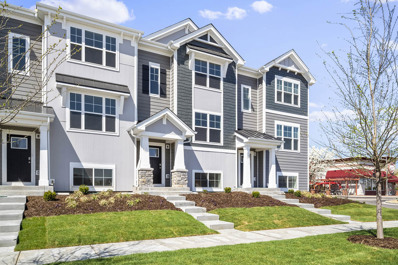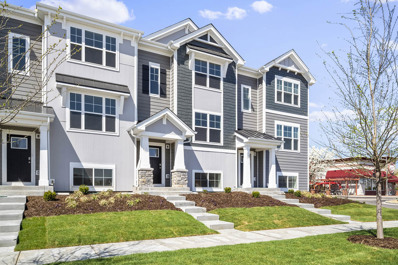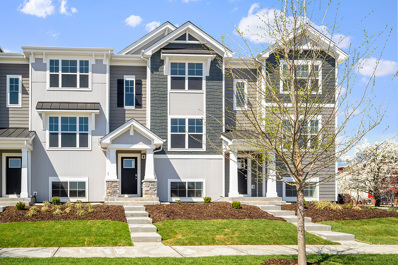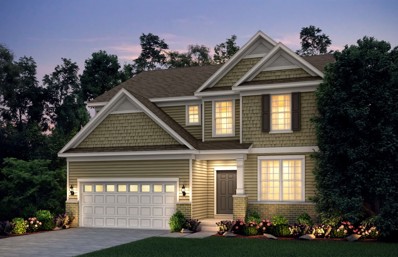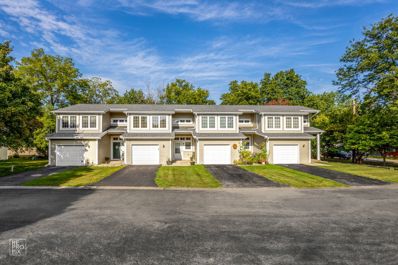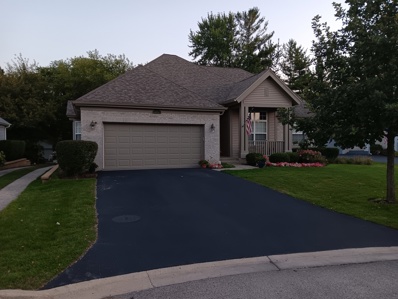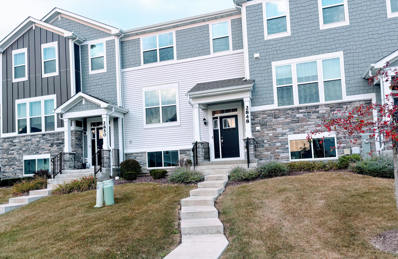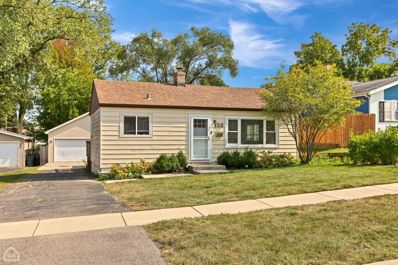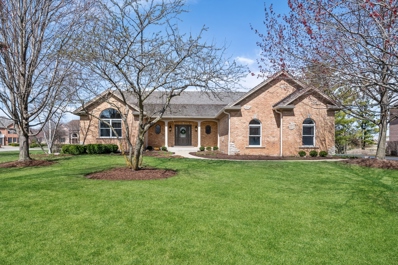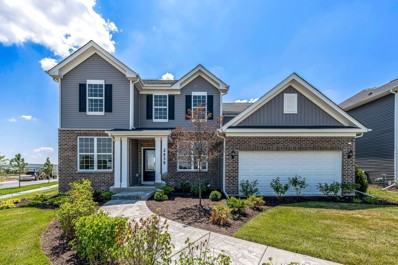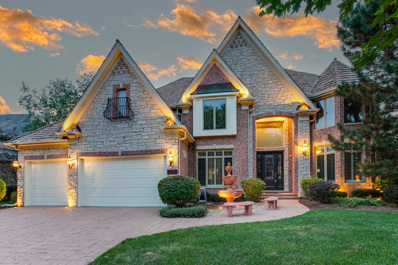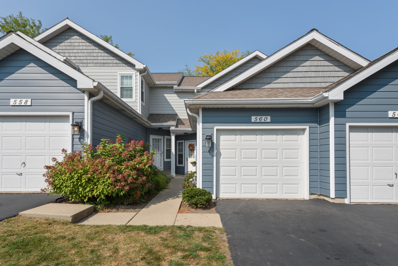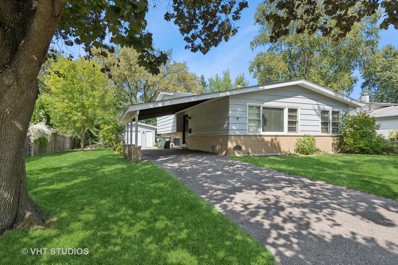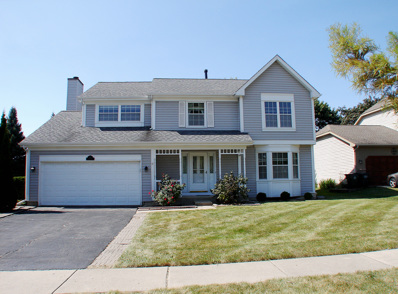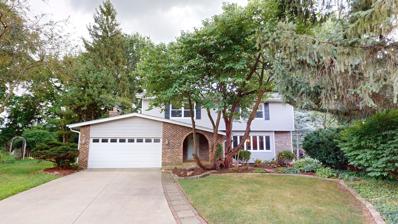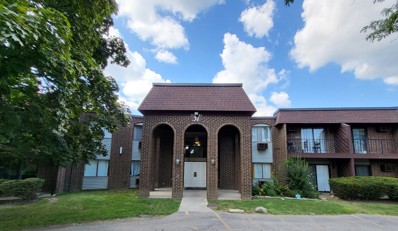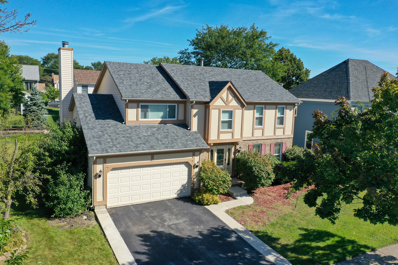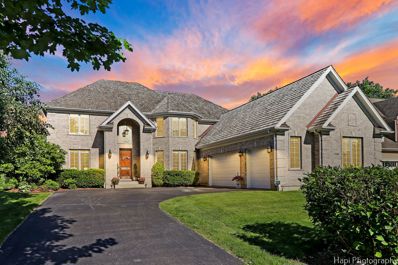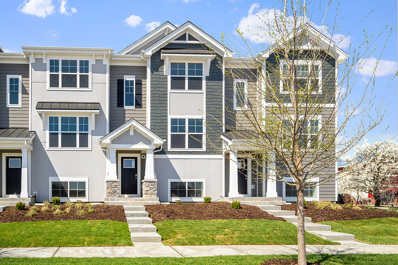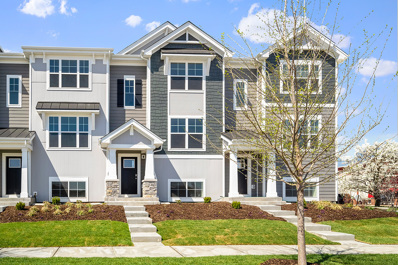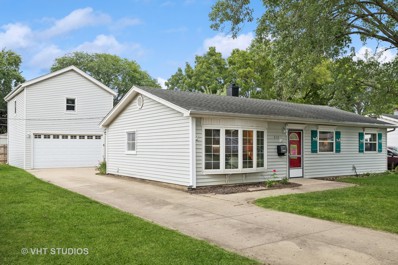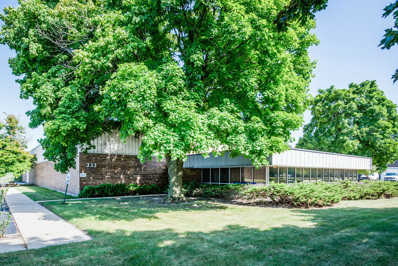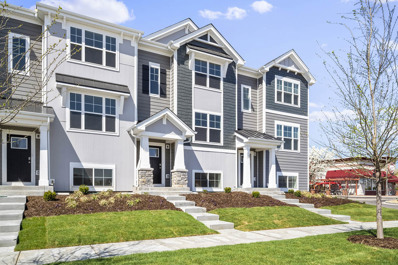Mundelein IL Homes for Rent
The median home value in Mundelein, IL is $375,995.
This is
higher than
the county median home value of $242,800.
The national median home value is $219,700.
The average price of homes sold in Mundelein, IL is $375,995.
Approximately 70.93% of Mundelein homes are owned,
compared to 23.3% rented, while
5.77% are vacant.
Mundelein real estate listings include condos, townhomes, and single family homes for sale.
Commercial properties are also available.
If you see a property you’re interested in, contact a Mundelein real estate agent to arrange a tour today!
- Type:
- Single Family
- Sq.Ft.:
- 1,752
- Status:
- NEW LISTING
- Beds:
- 3
- Year built:
- 2024
- Baths:
- 4.00
- MLS#:
- 12169687
- Subdivision:
- The Townes At Oak Creek
ADDITIONAL INFORMATION
Discover yourself at 2265 Glacier St in Mundelein, Illinois, a modern new townhome in our Townes at Oak Creek community. This new construction townhome will be ready in early winter. Homesite includes a fully sodded yard that is maintained throughout the year as well as snow removal in the winter. The Townes at Oak Creek is adjacent to a future dog park, playground and common firepit along with plenty of walking trails. Enjoy being 5 minutes from Hawthorn Mall, a plethora of fabulous restaurants and miles of trails that stretch of over 10 Forest Preserves, while being less than 10 minutes away from 2 Metra Train stations, 30 minutes from O'Hare and easy access to I94/294! Also located in Stevenson High School district! This Garfield end unit offers 1,752 square feet of living space with 3 bedrooms, 2.5 baths, and a finished bonus room. As you step inside the front door, you'll be greeted by the flex room, perfect for a home office, playroom, or 2nd family room. Walking up the stairs you will find this home's open concept living with 9-foot ceilings and luxury vinyl plank flooring throughout the main level kitchen and dining, and bathrooms. The expansive kitchen overlooks both the front dining and back great room areas making it the perfect space to entertain. Additionally, your kitchen features Quartz countertops, a large island that is ideal for everyday living, 42" designer flagstone cabinetry with soft close doors and crown molding, stainless steel appliances and pantry. The great room leads out to an elongated deck over the 2-car garage. Arriving at the top floor, you'll find the primary suite, secondary bedrooms with a full second bath, linen closet, and laundry room. Enjoy a spacious primary bedroom suite with a large walk-in closet and connecting en suite bathroom with a walk-in shower. All Chicago home includes our America's Smart Home Technology featuring Smart Home Features including video doorbell, Honeywell thermostat, Door Lock, Garage Door Opener, Deako smart light switches and an Amazon Echo Pop which allows you to monitor and control your home from the comfort of your sofa or far away from your smartphone. Impressive technology and efficiencies give you the most innovative home on the market including ERV furnace system, tankless water heater and Rheia ductwork delivery system. Builder Warranty 1-2-10 is included. Photos are of a similar home. Actual home built may vary.
- Type:
- Single Family
- Sq.Ft.:
- 1,752
- Status:
- NEW LISTING
- Beds:
- 3
- Year built:
- 2024
- Baths:
- 4.00
- MLS#:
- 12169681
- Subdivision:
- The Townes At Oak Creek
ADDITIONAL INFORMATION
Discover yourself at 2263 Glacier St in Mundelein, Illinois, a modern new townhome in our Townes at Oak Creek community. This townhome will be ready in early winter. Homesite includes a fully sodded yard that is maintained throughout the year as well as snow removal in the winter. The Townes at Oak Creek is adjacent to a future dog park, playground and common firepit along with plenty of walking trails. Enjoy being 5 minutes from Hawthorn Mall, a plethora of fabulous restaurants and miles of trails that stretch of over 10 Forest Preserves, while being less than 10 minutes away from 2 Metra Train stations, 30 minutes from O'Hare and easy access to I94/294! Also located in Stevenson High School district! This Garfield offers 1,752 square feet of living space with 3 bedrooms, 2.5 baths, and a flex room. As you step inside the front door, you'll be greeted by the flex room, perfect for a home office, playroom, or 2nd family room. Walking up the stairs you will find this home's open concept living with 9-foot ceilings and luxury vinyl plank flooring throughout the main level kitchen and dining, and bathrooms. The expansive kitchen overlooks both the front dining and back great room areas making it the perfect space to entertain. Additionally, your kitchen features Quartz countertops, a large island that is ideal for everyday living, 42" white cabinetry with soft close doors and crown molding, stainless steel appliances and pantry. The great room leads out to an elongated deck over the 2-car garage. Arriving at the top floor, you'll find the primary suite, secondary bedrooms with a full second bath, linen closet, and laundry room. Enjoy a spacious primary bedroom suite with a large walk-in closet and connecting en suite bathroom with a walk-in shower. All Chicago home includes our America's Smart Home Technology featuring Smart Home Features including video doorbell, Honeywell thermostat, Door Lock, Garage Door Opener, Deako smart light switches and an Amazon Echo Pop which allows you to monitor and control your home from the comfort of your sofa or far away from your smartphone. Impressive technology and efficiencies give you the most innovative home on the market including ERV furnace system, tankless water heater and Rheia ductwork delivery system. Builder Warranty 1-2-10 is included. Photos are of a similar home. Actual home built may vary.
- Type:
- Single Family
- Sq.Ft.:
- 1,577
- Status:
- NEW LISTING
- Beds:
- 2
- Year built:
- 2024
- Baths:
- 3.00
- MLS#:
- 12169678
- Subdivision:
- The Townes At Oak Creek
ADDITIONAL INFORMATION
Discover modern living at its finest at 2261 Glacier St in Mundelein, Illinois, a brand-new townhome in the Townes at Oak Creek community. Ready for you in late winter, this home includes a fully sodded yard with professional, year-round upkeep as well as snow removal in the winter. The Townes at Oak Creek is adjacent to a future dog park, playground and common firepit along with plenty of walking travels. Enjoy being 5 minutes from Hawthorn Mall, a plethora of fabulous restaurants and miles of trails that stretch of over 10 Forest Preserves, while being less than 10 minutes away from 2 Metra Train stations, 30 minutes from O'Hare and easy access to I94/294! Also located in Stevenson High School district! Beautiful landscaping greets you as you step into this charming McKinley townhome. The flexible floor plan boasts 2 bedrooms, plus an upstairs loft, 2.5 baths, and a finished lower-level flex room, all intuitively spaced within 1,577 square feet of living space. Once inside, you'll be greeted by the flex room, perfect for a home office, playroom, or 2nd family room. This is a home design full of closet space, and here on the entry level, you'll enjoy the huge walk-in closet off the flex room plus a large closet right off the garage. Walking up the stairs, you will find this home's open concept living with 9-foot ceilings and luxury vinyl plank flooring throughout the main level kitchen and dining, and bathrooms. The expansive kitchen is designed with views from the plethora of countertop space with an overhang for stools that overlooks the dining area and flows into the great room. Additionally, your kitchen features Quartz countertops, 42" white cabinetry with soft close doors and crown molding, stainless steel appliances and pantry. The great room leads out to an elongated deck over the 2-car garage. Arriving at the top floor, you'll find the primary suite, second bedroom and loft area with a full second bath, linen closet, and laundry room. Enjoy a spacious primary bedroom suite with a large walk-in closet and connecting en-suite bathroom with Quartz counters, and a walk-in shower. Our Chicago home includes our America's Smart Home Technology featuring Smart Home Features including video doorbell, Honeywell thermostat, Door Lock, Garage Door Opener, Deako smart light switches and an Amazon Echo Pop which allows you to monitor and control your home from the comfort of your sofa or far away from your smartphone. Impressive technology and efficiencies give you the most innovative home on the market including ERV furnace system, tankless water heater and Rheia ductwork delivery system. Builder Warranty 1-2-10 is included. Photos are of a similar home. Actual home built may vary
- Type:
- Single Family
- Sq.Ft.:
- 1,577
- Status:
- NEW LISTING
- Beds:
- 2
- Year built:
- 2024
- Baths:
- 3.00
- MLS#:
- 12169676
- Subdivision:
- The Townes At Oak Creek
ADDITIONAL INFORMATION
Discover modern living at its finest at 2259 Glacier St in Mundelein, Illinois, a brand-new townhome in the Townes at Oak Creek community. Ready for you this winter this home includes a fully sodded yard with professional, year-round upkeep as well as snow removal in the winter. The Townes at Oak Creek is adjacent to a future dog park, playground and common firepit along with plenty of walking travels. Enjoy being 5 minutes from Hawthorn Mall, a plethora of fabulous restaurants and miles of trails that stretch of over 10 Forest Preserves, while being less than 10 minutes away from 2 Metra Train stations, 30 minutes from O'Hare and easy access to I94/294! Also located in Stevenson High School district! Beautiful landscaping greets you as you step into this charming McKinley townhome. The flexible floor plan boasts 2 bedrooms, plus an upstairs loft, 2.5 baths, and a finished lower-level flex room, all intuitively spaced within 1,577 square feet of living space. Once inside, you'll be greeted by the flex room, perfect for a home office, playroom, or 2nd family room. This is a home design full of closet space, and here on the entry level, you'll enjoy the huge walk-in closet off the flex room plus a large closet right off the garage. Walking up the stairs, you will find this home's open concept living with 9-foot ceilings and luxury vinyl plank flooring throughout the main level kitchen and dining, and bathrooms. The expansive kitchen is designed with views from the plethora of countertop space with an overhang for stools that overlooks the dining area and flows into the great room. Additionally, your kitchen features Quartz countertops, 42" flagstone cabinetry with soft close doors and crown molding, stainless steel appliances and pantry. The great room leads out to an elongated deck over the 2-car garage. Arriving at the top floor, you'll find the primary suite, second bedroom and loft area with a full second bath, linen closet, and laundry room. Enjoy a spacious primary bedroom suite with a large walk-in closet and connecting en-suite bathroom with Quartz counters, and a walk-in shower. Our Chicago home includes our America's Smart Home Technology featuring Smart Home Features including video doorbell, Honeywell thermostat, Door Lock, Garage Door Opener, Deako smart light switches and an Amazon Echo Pop which allows you to monitor and control your home from the comfort of your sofa or far away from your smartphone. Impressive technology and efficiencies give you the most innovative home on the market including ERV furnace system, tankless water heater and Rheia ductwork delivery system. Builder Warranty 1-2-10 is included. Photos are of a similar home. Actual home built may vary
- Type:
- Single Family
- Sq.Ft.:
- 1,752
- Status:
- NEW LISTING
- Beds:
- 3
- Year built:
- 2024
- Baths:
- 4.00
- MLS#:
- 12169670
- Subdivision:
- The Townes At Oak Creek
ADDITIONAL INFORMATION
Discover yourself at 2257 Glacier St in Mundelein, Illinois, a modern new townhome in our Townes at Oak Creek community. This new construction townhome will be ready in early winter. Homesite includes a fully sodded yard that is maintained throughout the year as well as snow removal in the winter. The Townes at Oak Creek is adjacent to a future dog park, playground and common firepit along with plenty of walking trails. Enjoy being 5 minutes from Hawthorn Mall, a plethora of fabulous restaurants and miles of trails that stretch of over 10 Forest Preserves, while being less than 10 minutes away from 2 Metra Train stations, 30 minutes from O'Hare and easy access to I94/294! Also located in Stevenson High School district! This Garfield end unit offers 1,752 square feet of living space with 3 bedrooms, 2.5 baths, and a finished bonus room. As you step inside the front door, you'll be greeted by the flex room, perfect for a home office, playroom, or 2nd family room. Walking up the stairs you will find this home's open concept living with 9-foot ceilings and luxury vinyl plank flooring throughout the main level kitchen and dining, and bathrooms. The expansive kitchen overlooks both the front dining and back great room areas making it the perfect space to entertain. Additionally, your kitchen features Quartz countertops, a large island that is ideal for everyday living, 42" designer white cabinetry with soft close doors and crown molding, stainless steel appliances and pantry. The great room leads out to an elongated deck over the 2-car garage. Arriving at the top floor, you'll find the primary suite, secondary bedrooms with a full second bath, linen closet, and laundry room. Enjoy a spacious primary bedroom suite with a large walk-in closet and connecting en suite bathroom with a walk-in shower. All Chicago home includes our America's Smart Home Technology featuring Smart Home Features including video doorbell, Honeywell thermostat, Door Lock, Garage Door Opener, Deako smart light switches and an Amazon Echo Pop which allows you to monitor and control your home from the comfort of your sofa or far away from your smartphone. Impressive technology and efficiencies give you the most innovative home on the market including ERV furnace system, tankless water heater and Rheia ductwork delivery system. Builder Warranty 1-2-10 is included. Photos are of a similar home. Actual home built may vary.
$593,524
1024 Joice Lane Mundelein, IL 60060
- Type:
- Single Family
- Sq.Ft.:
- 2,875
- Status:
- NEW LISTING
- Beds:
- 4
- Year built:
- 2024
- Baths:
- 3.00
- MLS#:
- 12168388
- Subdivision:
- Sheldon Woods
ADDITIONAL INFORMATION
Welcome home to Sheldon Woods in School Districts 79 and 120. A great new community featuring beautiful family homes with open concept living and all the design features and options you love. The Continental is a beautiful two-story family home with lots of great options for you to customize your new home. Your gathering room is open to the kitchen and casual eating area with plenty of room for family and friends. Your gourmet kitchen is complete with a large island with room for seating, built-in SS appliances and granite counters. You have EVP flooring in the kitchen, cafe, entry, and powder room plus the first floor has 9' ceilings. You have a separate formal dining room for your special occasions and a flex room that you can use as a den, office, playroom or 5th bedroom. Your owner's bedroom suite is completely private, and your luxurious bath includes double bowl vanity with quartz counters and a large shower with glass door. The 2nd floor loft is a great place for family to gather for games or movie night. Three additional bedrooms and a family bath complete the second floor. Wrought iron rail and spindle stairway included! Homesite 3. Photos of similar home with some options not available at this price. This home features a 9' walk/out basement.
- Type:
- Single Family
- Sq.Ft.:
- 1,404
- Status:
- NEW LISTING
- Beds:
- 3
- Year built:
- 1996
- Baths:
- 3.00
- MLS#:
- 12168155
ADDITIONAL INFORMATION
RARELY AVAILABLE END UNIT W/PORCH, GREAT LOCATION & CONDITION! NEWER, BRIGHT, CLEAN & NEUTRAL END UNIT WITH FULL FINISHED BASEMENT WITH SHOWER & ATTACHED GARAGE! WOOD FLOOR TROUGHT OUT THE HOUSE , REMODELED KITCHEN FEATURES GRANITE ,OAK CABINETS, NEWER DISHWASHER & LARGE EATING AREA. SLIDING DOOR TO DECK, GREAT BEDROOM SIZES! CLOSE TO RTE 60 SHOPPING CORRIDOR. APPROX.1 MILE TO MUNDELEIN METRA STATION. HICKORY PARK & DIAMOND LAKE ARE A SHORT WALK AWAY! WOW! BEST VALUE IN TOWN!! CLOSE TO FABULOUS SHOPPING, RECREATION PRAK , BOWLING , HOWTHORON MALL AREA -CLOSE QUICK.
- Type:
- Single Family
- Sq.Ft.:
- 1,946
- Status:
- NEW LISTING
- Beds:
- 3
- Year built:
- 2000
- Baths:
- 2.00
- MLS#:
- 12166921
- Subdivision:
- Beckett Crossing
ADDITIONAL INFORMATION
A gem of a ranch in this over 55 community. Large eat in kitchen features quartz counters & backsplash. Private Awesome master suite & with loads of closet space. Main floor laundry room. 2 additional guest rooms or office. This home is neutral & ready to move in to! Full basement ready for finishing. Don't worry about lawn care, it's done for you! Low association dues Master bath handicap accessible done to perfection. Wood floors . Composite Deck.
- Type:
- Single Family
- Sq.Ft.:
- 1,800
- Status:
- NEW LISTING
- Beds:
- 3
- Year built:
- 2022
- Baths:
- 3.00
- MLS#:
- 12165871
ADDITIONAL INFORMATION
A sought after The Crossings of Mundelein, a larger model, conveniently located close to ample shopping, dining, and entertainment along Route 83, as well as beautiful country landscape. This well designed home will appeal to both your life and style. The first floor offers a large living room that leads to a beautiful kitchen with central island, dining room and an entrance to your private balcony where you can grill entertain your guests and your family. Enjoy the high end 'Designer' finishes in the kitchen that include; 42" wall cabinets, GE stainless steel appliances, plus refrigerator, quartz counter tops and a central island. The lower level/basement can be accessed from the garage fand is perfect for a study or extra entertaining space. It features a laundry room and a utility closet. The desirable elementary, middle and high schools are all located within a three-mile radius of the community.
- Type:
- Single Family
- Sq.Ft.:
- 1,244
- Status:
- NEW LISTING
- Beds:
- 3
- Lot size:
- 0.19 Acres
- Year built:
- 1960
- Baths:
- 2.00
- MLS#:
- 12153957
- Subdivision:
- Lakewood Heights
ADDITIONAL INFORMATION
What a charming home and nearly everything is new or only a couple years old! You'll love the beautiful rehabbed kitchen with GE Energy Star appliances. It has more counter space than you'd expect and lots of beautiful white cabinets. The living room is spacious with a brick fireplace (as is) highlight. There are 3 bedrooms and a beautiful full, remodeled bath, too. The full basement is mostly finished, with a great family room and rec room. There's also a remodeled bath here! This home was fully rehabbed in 2021 with more updates since! Many 'green' features included in 2021 rehab: Energy Star windows, R-49 recycled attic insulation, Benjamin Moore "AURA" paint, complete copper plumbing, all exterior walls insulated, 200 amp electrical service. Newer carpet, laminate flooring, refinished hardwood floors and more! Newly fenced yard, 2 car garage! Fireplace/chimney as is. Fridge in the garage is staying, not the fridge in the kitchen. Don't miss this great ranch!
- Type:
- Single Family
- Sq.Ft.:
- 2,651
- Status:
- NEW LISTING
- Beds:
- 3
- Lot size:
- 0.4 Acres
- Year built:
- 1998
- Baths:
- 4.00
- MLS#:
- 12155798
- Subdivision:
- Ivanhoe Estates
ADDITIONAL INFORMATION
Sold Before Processing
$659,749
3395 Sage Circle Mundelein, IL 60060
- Type:
- Single Family
- Sq.Ft.:
- 2,899
- Status:
- Active
- Beds:
- 4
- Year built:
- 2024
- Baths:
- 3.00
- MLS#:
- 12163888
- Subdivision:
- Sheldon Woods
ADDITIONAL INFORMATION
Welcome home to Sheldon Woods in School Districts 79 and 120. A great new community featuring beautiful family homes with open concept living and all the design features and options you love. THIS HOME IS TO BE BUILT. The Hilltop is a beautiful two-story family home. Your gathering room is open to the kitchen and casual eating area. Your gourmet kitchen is complete with a large island with room for seating, built-in SS appliances and granite counters. You have EVP flooring in the kitchen, cafe, entry, and powder room plus the first floor has 9' ceilings. You have a separate formal dining room for your special occasions and a flex room that you can use as a den, office, playroom or 5th bedroom. Your owner's bedroom suite is completely private, and your luxurious bath includes double bowl vanity with quartz counters and a large shower with glass door. The 2nd floor loft is a great place for family to gather for games or movie night. Three additional bedrooms and a family bath complete the second floor. We offer many exciting options and beautiful finishes and colors you can select to customize your new home. Homesite 147. Photos of similar home with some options not available at this price.
$1,150,000
7224 Daybreak Lane Long Grove, IL 60060
Open House:
Sunday, 9/22 7:00-9:00PM
- Type:
- Single Family
- Sq.Ft.:
- 4,548
- Status:
- Active
- Beds:
- 5
- Lot size:
- 0.38 Acres
- Year built:
- 2006
- Baths:
- 5.00
- MLS#:
- 12148522
- Subdivision:
- Ravenna
ADDITIONAL INFORMATION
Welcome to this stunning 5+1-bedroom, 4.1-bath home nestled in the award-winning Stevenson School District. As you step inside, you're greeted by a grand two-story foyer, with an adjacent living room perfect for welcoming guests. The bright and spacious family room, featuring a multi-sided fireplace shared with the office, invites you to relax and unwind. The kitchen is a chef's delight, boasting stainless steel appliances, an island with a breakfast bar, and an abundance of cabinetry. A separate dining room, laundry room, office, and half bath complete the main level. The master suite offers a tranquil retreat, featuring a sitting area, two walk-in closets, and an ensuite with a double vanity, walk-in shower, and soaking tub. Four additional bedrooms on the second level include one with a private ensuite, while two others share a Jack and Jill bathroom. The fully finished basement provides even more space for entertainment and relaxation, with a recreational room and wet bar, an additional roomy bedroom, a full bath, and a theater room. Step outside to the backyard, where you'll find a deck, a brick paver patio, and a cozy fire pit-perfect for outdoor gatherings. This home is just minutes away from shopping centers and restaurants, offering the perfect blend of comfort and convenience.
- Type:
- Single Family
- Sq.Ft.:
- 1,122
- Status:
- Active
- Beds:
- 2
- Year built:
- 1991
- Baths:
- 3.00
- MLS#:
- 12162312
ADDITIONAL INFORMATION
Welcome to this charming two-story townhome in the desirable Woodhaven subdivision, conveniently located near Mundelein High School. The main floor features a spacious living room with a wood-burning fireplace, a galley kitchen, a laundry room and a half bathroom. The second floor features a master bedroom with a large closet and master bath, a second bedroom and a full bathroom. The home has a 1-car attached garage with a driveway accommodating 2 cars. Enjoy outdoor living on the patio overlooking a huge open yard. New roof and siding in 2022. New A/C in 2018 and new furnace in 2016. New carpeting in 2020. This townhome's fantastic location is close to downtown Mundelein, offering easy access to shopping, dining, and entertainment. Rentals are allowed.
- Type:
- Single Family
- Sq.Ft.:
- 1,238
- Status:
- Active
- Beds:
- 3
- Year built:
- 1959
- Baths:
- 2.00
- MLS#:
- 12163027
ADDITIONAL INFORMATION
Discover this charming three-bedroom home nestled in a highly desirable location. Recently refreshed, it features new, contemporary paint throughout and stunningly refinished hardwood floors that add a touch of elegance. The thoughtfully designed layout enhances both functionality and comfort, offering a seamless flow between living spaces. Embrace a warm, inviting atmosphere that makes this home truly special.
- Type:
- Single Family
- Sq.Ft.:
- 2,214
- Status:
- Active
- Beds:
- 4
- Year built:
- 1990
- Baths:
- 3.00
- MLS#:
- 12153775
ADDITIONAL INFORMATION
Fremont Schools and a Great Home! Open Floor Plan is a Plus for this Home - From the Large Sunken Living Room and Separate Dining Room to the Kitchen Open to the Family Room with Fireplace and French Doors to the Paver Patio make for Great Entertaining! The Kitchen features Quartz Counters, All Appliances and Double Pantry. The Upstairs features 4 Large Bedrooms with Ceiling Fans with 2 Cathedral ceilinged Master Sized. Master Bedroom has Cathedral Ceiling, Ceiling Fan, Walk-In Closet and Master Bath with Double Sink, Jetted Tub Separate Shower and Skylight. Hall Bath upstairs is conveniently situated to the other 3 Bedrooms. Nicely Landscaped with a Partially Fenced Backyard and a Storage Shed. Home is Close to Schools, Golf, Paths, Shopping, Restaurants, Parks and More!
- Type:
- Single Family
- Sq.Ft.:
- 2,615
- Status:
- Active
- Beds:
- 4
- Lot size:
- 0.38 Acres
- Year built:
- 1977
- Baths:
- 3.00
- MLS#:
- 12162075
- Subdivision:
- Loch Lomond
ADDITIONAL INFORMATION
#LakeLifeBliss! Welcome to the highly desired Loch Lomond Subdivision and prepare to be wowed by this stunning 4-bedroom, (plus 1 in the basement) 2.1-bathroom gem tucked away on a peaceful cul-de-sac. After you check out the lush and tranquil curb appeal (huge landscaping overhaul w/ weeding, trimming, fresh mulch and more just completed this week!), step onto the covered front porch that beckons you into this fabulous home. So much has been updated, including professional painting throughout- in today's on trend colors- and brand new plush carpeting! Breeze through charming French doors off of the foyer, and the spacious living room awaits, boasting a brand-new picture window with chic beveled glass, gleaming hardwood floors, and stylish white baseboards and crown molding. Next door, the formal dining room shines with a beautiful bay window featuring-you guessed it-more beveled glass, and providing ample space for you to be everyone's favorite "Hostess with the Mostest" when you host epic dinner parties. The kitchen is a chef's dream featuring sleek granite counters, a trendy tile backsplash, solid maple cabinets, and recessed lighting that sets the perfect ambiance. Stainless steel appliances add a modern touch, while sliders from the sunny eating area lead you straight to your own private deck-ideal for enjoying morning coffee, firing up the grill for those sunny summer BBQs, or enjoying a romantic dinner al fresco. Ready to unwind? Step into the family room where built-in bookcases hug a cozy new gas fireplace, surrounded by yet another bay window with charming beveled glass-truly the heart of the home for gathering with family and friends. Upstairs, the peaceful master bedroom suite awaits with a spacious wall of closets and sliders opening to your own private balcony retreat. The recently updated master bathroom boasts a luxurious walk-in shower that'll make you feel like you're at a spa every day of the week! One of the bedrooms is currently rocking a cool executive office vibe, so working from home will be way more fun than trudging to the office, LOL. Two more generously sized bedrooms, a full bathroom, and a handy linen closet round out this upper level. Venture downstairs to find even more surprises-a spacious basement that is just waiting for your finishing touches! It can be easily transformed into a fun rec room, a 5th bedroom or home gym, a laundry room with sink and plenty of storage (Bosch washer and dryer + storage pedestals stay with the home!), and a handy (and super large) crawl space for stashing seasonal goodies. Outside, your backyard oasis awaits with lush landscaping including a pear tree for summer snacking and a fragrant garden bursting with blooms-your very own slice of paradise for soaking up the sun on the balcony or hosting unforgettable outdoor gatherings on the deck. The super sized all weather shed offers a place to store all of your tools and toys or makes an adorable She-Shed for the gardener of the family. Updates galore include gleaming oak hardwood floors, some newer windows, updated fixtures, an oversized driveway w/ room for 6 cars, and so much more-this home is truly move-in ready! And let's not forget all of the perks of living near Loch Lomond Lake, a 75-acre playground offering swimming, fishing, canoeing, paddle boating, kayaking, and sailing, right in your own backyard! Conveniently located near top-notch schools, beautiful parks, fantastic golf courses, delicious dining options, and shopping galore-This home has it all! Get ready to make unforgettable memories in your new home today!
- Type:
- Single Family
- Sq.Ft.:
- 975
- Status:
- Active
- Beds:
- 2
- Year built:
- 1973
- Baths:
- 2.00
- MLS#:
- 12160327
- Subdivision:
- Washington Court
ADDITIONAL INFORMATION
Super bright with natural light, fantastic 2 bed, 2 bath condo, huge unit, spacious layout and perfect floorplan. Kitchen has so much space, combined dining room and living room leads to sliding door, walk right out to ground level personal patio for year round grilling, relaxation and entertaining. Highly desirable, near Diamond lake , transportation routes .
- Type:
- Single Family
- Sq.Ft.:
- 2,172
- Status:
- Active
- Beds:
- 4
- Year built:
- 1989
- Baths:
- 3.00
- MLS#:
- 12158953
- Subdivision:
- Cambridge Country
ADDITIONAL INFORMATION
Fall in love with this stunning home in Cambridge Country, located in the desirable Fremont 79 school district. Recently remodeled, this home features an eat-in kitchen with granite countertops, a stylish backsplash, and an updated pantry. Enjoy stainless steel appliances and gleaming hardwood floors throughout. The family room, with its cozy fireplace, opens to a spacious deck through elegant French doors. The master suite offers a vaulted ceiling, walk-in closet, and a luxurious bathroom with a soaking tub and separate shower. The large bedrooms and full basement provide plenty of space for comfort and storage. The professionally landscaped yard enhances both style and functionality, offering privacy in the partially fenced backyard. Relax on the lush lawn or entertain on the brand-new deck and gazebo. Located in the vibrant community of Mundelein, you'll be close to farmers markets, concerts in the park, Barefoot Bay waterpark, dining, shopping, and more. Enjoy the nearby Lake County Forest preserves, trails, and dog parks, as well as winter activities like sledding and ice skating. Don't miss this incredible opportunity to make this beautiful home yours today!
- Type:
- Single Family
- Sq.Ft.:
- 4,432
- Status:
- Active
- Beds:
- 4
- Lot size:
- 0.31 Acres
- Year built:
- 2006
- Baths:
- 4.00
- MLS#:
- 12157482
- Subdivision:
- Ravenna
ADDITIONAL INFORMATION
Welcome to 7306 Greenbridge Lane, a magnificent residence located in the prestigious Ravenna. This exquisite home makes a striking first impression as you enter through the grand two-story foyer, which offers sweeping views into the elegant formal dining room and the spacious living room, perfect for hosting guests. The heart of the home is the gourmet kitchen, designed to satisfy the most discerning chef with its granite countertops, high-end stainless steel appliances, expansive island, convenient breakfast bar, and double oven. The kitchen's open layout flows seamlessly into the inviting family room, which features a stunning fireplace, recessed lighting, and breathtaking views of the meticulously landscaped backyard. The family room's open-concept design enhances the home's spacious feel, making it an ideal setting for entertaining. Sliding doors open to a beautiful deck where you can enjoy peaceful outdoor dining amidst nature's beauty. Upstairs, the luxurious primary suite is a true sanctuary, boasting its own fireplace for chilly evenings, a cozy sitting area for private relaxation, a private balcony overlooking the serene surroundings, and a spacious ensuite bathroom complete with a soaking tub, dual vanity, a separate shower, and a massive walk-in closet. Three additional large bedrooms provide ample space for family and guests, complemented by two full bathrooms, ensuring comfort and privacy for all. The lower level is unfinished waiting for your design plans. Located in a tranquil neighborhood, this home not only offers a peaceful retreat from the hustle and bustle of daily life but also sits on a lot that features stunning landscaping and serene views, perfect for outdoor gatherings or quiet contemplation. 7306 Greenbridge Lane is more than just a home; it's a lifestyle choice, offering both luxurious living and cozy comfort in a highly sought-after community. Whether you're hosting lavish parties or seeking a quiet escape, this home adapts to all your needs with elegance and ease. Located in the Stevenson High School district.
- Type:
- Single Family
- Sq.Ft.:
- 1,752
- Status:
- Active
- Beds:
- 3
- Year built:
- 2024
- Baths:
- 4.00
- MLS#:
- 12157461
- Subdivision:
- The Townes At Oak Creek
ADDITIONAL INFORMATION
Discover yourself at 2363 Glacier St in Mundelein, Illinois, a modern new townhome in our Townes at Oak Creek community. This end unit townhome will be ready in early winter. Homesite includes a fully sodded yard that is maintained throughout the year as well as snow removal in the winter. The Townes at Oak Creek is adjacent to a future dog park, playground and common firepit along with plenty of walking trails. Enjoy being 5 minutes from Hawthorn Mall, a plethora of fabulous restaurants and miles of trails that stretch of over 10 Forest Preserves, while being less than 10 minutes away from 2 Metra Train stations, 30 minutes from O'Hare and easy access to I94/294! Also located in Stevenson High School district! This Garfield end unit with private front door green area & park- offers 1,752 square feet of living space with 3 bedrooms, 2.5 baths, and a flex room. As you step inside the front door, you'll be greeted by the flex room, perfect for a home office, playroom, or 2nd family room. Walking up the stairs you will find this home's open concept living with 9-foot ceilings and luxury vinyl plank flooring throughout the main level kitchen and dining, and bathrooms. The expansive kitchen overlooks both the front dining and back great room areas making it the perfect space to entertain. Additionally, your kitchen features Quartz countertops, a large island that is ideal for everyday living, 42" flagstone cabinetry with soft close doors and crown molding, stainless steel appliances and pantry. The great room leads out to an elongated deck over the 2-car garage. Arriving at the top floor, you'll find the primary suite, secondary bedrooms with a full second bath, linen closet, and laundry room. Enjoy a spacious primary bedroom suite with a large walk-in closet and connecting en suite bathroom with a walk-in shower. All Chicago home includes our America's Smart Home Technology featuring Smart Home Features including video doorbell, Honeywell thermostat, Door Lock, Garage Door Opener, Deako smart light switches and an Amazon Echo Pop which allows you to monitor and control your home from the comfort of your sofa or far away from your smartphone. Impressive technology and efficiencies give you the most innovative home on the market including ERV furnace system, tankless water heater and Rheia ductwork delivery system. Builder Warranty 1-2-10 is included. Photos are of a similar home. Actual home built may vary.
- Type:
- Single Family
- Sq.Ft.:
- 1,752
- Status:
- Active
- Beds:
- 3
- Year built:
- 2024
- Baths:
- 4.00
- MLS#:
- 12157458
- Subdivision:
- The Townes At Oak Creek
ADDITIONAL INFORMATION
Discover yourself at 2357 Glacier St in Mundelein, Illinois, a modern new townhome in our Townes at Oak Creek community. This end unit townhome will be ready in early winter. Homesite includes a fully sodded yard that is maintained throughout the year as well as snow removal in the winter. The Townes at Oak Creek is adjacent to a future dog park, playground and common firepit along with plenty of walking trails. Enjoy being 5 minutes from Hawthorn Mall, a plethora of fabulous restaurants and miles of trails that stretch of over 10 Forest Preserves, while being less than 10 minutes away from 2 Metra Train stations, 30 minutes from O'Hare and easy access to I94/294! Also located in Stevenson High School district! This Garfield end unit with private front door green area & park- offers 1,752 square feet of living space with 3 bedrooms, 2.5 baths, and a flex room. As you step inside the front door, you'll be greeted by the flex room, perfect for a home office, playroom, or 2nd family room. Walking up the stairs you will find this home's open concept living with 9-foot ceilings and luxury vinyl plank flooring throughout the main level kitchen and dining, and bathrooms. The expansive kitchen overlooks both the front dining and back great room areas making it the perfect space to entertain. Additionally, your kitchen features Quartz countertops, a large island that is ideal for everyday living, 42" white cabinetry with soft close doors and crown molding, stainless steel appliances and pantry. The great room leads out to an elongated deck over the 2-car garage. Arriving at the top floor, you'll find the primary suite, secondary bedrooms with a full second bath, linen closet, and laundry room. Enjoy a spacious primary bedroom suite with a large walk-in closet and connecting en suite bathroom with a walk-in shower. All Chicago home includes our America's Smart Home Technology featuring Smart Home Features including video doorbell, Honeywell thermostat, Door Lock, Garage Door Opener, Deako smart light switches and an Amazon Echo Pop which allows you to monitor and control your home from the comfort of your sofa or far away from your smartphone. Impressive technology and efficiencies give you the most innovative home on the market including ERV furnace system, tankless water heater and Rheia ductwork delivery system. Builder Warranty 1-2-10 is included. Photos are of a similar home. Actual home built may vary.
- Type:
- Single Family
- Sq.Ft.:
- 1,322
- Status:
- Active
- Beds:
- 3
- Lot size:
- 0.17 Acres
- Year built:
- 1957
- Baths:
- 1.00
- MLS#:
- 12156977
ADDITIONAL INFORMATION
Here's your chance to own a very special home with a premium location right across the street from expansive Memorial Park, and walking distance to Carl Sandburg and Mundelein High Schools. The home has been proudly maintained and updated over the years by the longtime owner. Some of the updates include the vinyl replacement windows, the Trane A/C (2018), hot water heater (2022), $15K walk-in shower, two electric panels on circuit breakers for maximum electrical usage, stainless steel kitchen appliances, PVC sewer clean-out, Honeywell programable thermostat, and more! The living room features a large Bay window with views of the park. This home had an addition added in the back, expanding the kitchen, and adding a bright family room with walls of windows looking out to a massive concrete patio and backyard - perfect for entertaining! The kitchen itself offers a huge eating/food prep peninsula that overlooks the family room, SS 5-burner stove, SS French door fridge/freezer, carrara tile backsplash, and a huge pantry closet. Both rooms feature attractive and durable LVP flooring. The extra long concrete driveway (could probably hold at least 6 cars) leads right into the heated 2-story garage with an oversized door for bigger vehicles. This unique and permitted garage offers a 2nd floor finished room that is heated and air-conditioned, and the perfect setup for a home mechanic, craftsman, carpenter, or hobbyist who works from home or in the garage a lot and could use the extra space. You'll love the whole house fan to utilize during the Spring, Summer, and Fall, drawing in fresh air from the outside to cool your home inside (saves on the a/c bill too). This location across the street from the park offers many recreational activities such as baseball, tennis, basketball, soccer field, and a playground! Fun for all!
$3,250,000
333 Washington Boulevard Mundelein, IL 60060
- Type:
- Business Opportunities
- Sq.Ft.:
- 32,855
- Status:
- Active
- Beds:
- n/a
- Lot size:
- 4.02 Acres
- Year built:
- 1969
- Baths:
- MLS#:
- 12156166
ADDITIONAL INFORMATION
333 Washington is a 32,855 SF single-tenant building located just north of Allanson Road, minutes from Route 60 (Townline Road and Butterfield Road). The facility is fully air-conditioned, has a reinforced concrete foundation with masonry and steel walls and brick and metal panel exterior, and both parking and building are expandable. The building has a large fenced area with potential for trailer parking, heavy car parking, or outside storage. The property is conveniently 4.5 Miles from the I-94 & Townline Road four-way interchange and 26 miles to O'Hare International Airport. Easy access via local thoroughfares such as Hawley / Route 176, Lake Street, Route 45, Route 60, and Route 83.
- Type:
- Single Family
- Sq.Ft.:
- 1,577
- Status:
- Active
- Beds:
- 2
- Year built:
- 2024
- Baths:
- 3.00
- MLS#:
- 12156784
- Subdivision:
- The Townes At Oak Creek
ADDITIONAL INFORMATION
Discover modern living at its finest at 2361 Glacier St in Mundelein, Illinois, a brand-new townhome in the Townes at Oak Creek community. Ready for you in late fall, this home includes a fully sodded yard with professional, year-round upkeep as well as snow removal in the winter. The Townes at Oak Creek is adjacent to a future dog park, playground and common firepit along with plenty of walking travels. Enjoy being 5 minutes from Hawthorn Mall, a plethora of fabulous restaurants and miles of trails that stretch of over 10 Forest Preserves, while being less than 10 minutes away from 2 Metra Train stations, 30 minutes from O'Hare and easy access to I94/294! Also located in Stevenson High School district! Beautiful landscaping greets you as you step into this charming McKinley townhome. The flexible floor plan boasts 2 bedrooms, plus an upstairs loft, 2.5 baths, and a finished lower-level flex room, all intuitively spaced within 1,577 square feet of living space. Once inside, you'll be greeted by the flex room, perfect for a home office, playroom, or 2nd family room. This is a home design full of closet space, and here on the entry level, you'll enjoy the huge walk-in closet off the flex room plus a large closet right off the garage. Walking up the stairs, you will find this home's open concept living with 9-foot ceilings and luxury vinyl plank flooring throughout the main level kitchen and dining, and bathrooms. The expansive kitchen is designed with views from the plethora of countertop space with an overhang for stools that overlooks the dining area and flows into the great room. Additionally, your kitchen features Quartz countertops, 42" flagstone cabinetry with soft close doors and crown molding, stainless steel appliances and pantry. The great room leads out to an elongated deck over the 2-car garage. Arriving at the top floor, you'll find the primary suite, second bedroom and loft area with a full second bath, linen closet, and laundry room. Enjoy a spacious primary bedroom suite with a large walk-in closet and connecting en-suite bathroom with Quartz counters, and a walk-in shower. Our Chicago home includes our America's Smart Home Technology featuring Smart Home Features including video doorbell, Honeywell thermostat, Door Lock, Garage Door Opener, Deako smart light switches and an Amazon Echo Pop which allows you to monitor and control your home from the comfort of your sofa or far away from your smartphone. Impressive technology and efficiencies give you the most innovative home on the market including ERV furnace system, tankless water heater and Rheia ductwork delivery system. Builder Warranty 1-2-10 is included. Photos are of a similar home. Actual home built may vary


© 2024 Midwest Real Estate Data LLC. All rights reserved. Listings courtesy of MRED MLS as distributed by MLS GRID, based on information submitted to the MLS GRID as of {{last updated}}.. All data is obtained from various sources and may not have been verified by broker or MLS GRID. Supplied Open House Information is subject to change without notice. All information should be independently reviewed and verified for accuracy. Properties may or may not be listed by the office/agent presenting the information. The Digital Millennium Copyright Act of 1998, 17 U.S.C. § 512 (the “DMCA”) provides recourse for copyright owners who believe that material appearing on the Internet infringes their rights under U.S. copyright law. If you believe in good faith that any content or material made available in connection with our website or services infringes your copyright, you (or your agent) may send us a notice requesting that the content or material be removed, or access to it blocked. Notices must be sent in writing by email to [email protected]. The DMCA requires that your notice of alleged copyright infringement include the following information: (1) description of the copyrighted work that is the subject of claimed infringement; (2) description of the alleged infringing content and information sufficient to permit us to locate the content; (3) contact information for you, including your address, telephone number and email address; (4) a statement by you that you have a good faith belief that the content in the manner complained of is not authorized by the copyright owner, or its agent, or by the operation of any law; (5) a statement by you, signed under penalty of perjury, that the information in the notification is accurate and that you have the authority to enforce the copyrights that are claimed to be infringed; and (6) a physical or electronic signature of the copyright owner or a person authorized to act on the copyright owner’s behalf. Failure to include all of the above information may result in the delay of the processing of your complaint.
