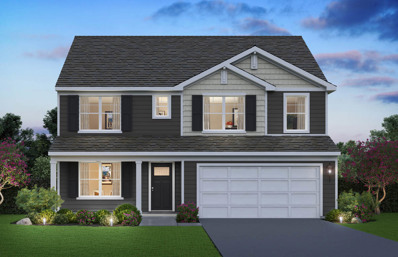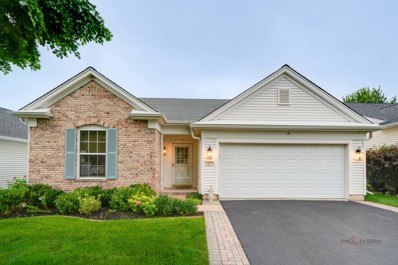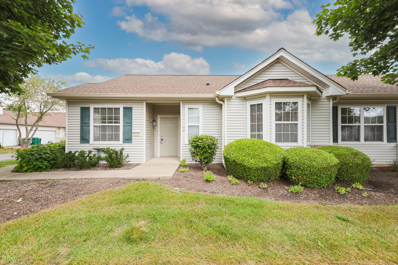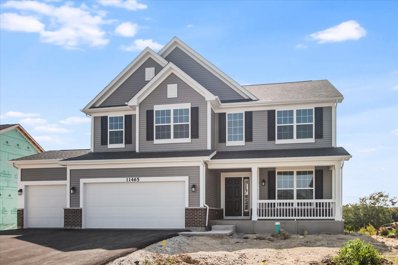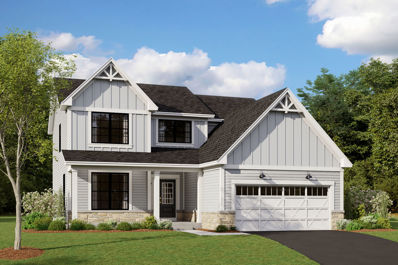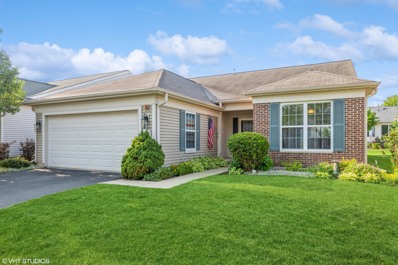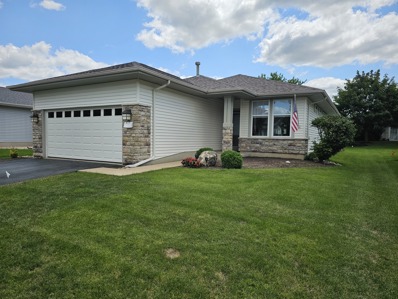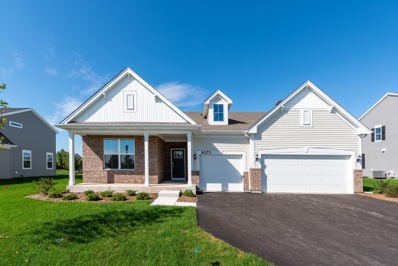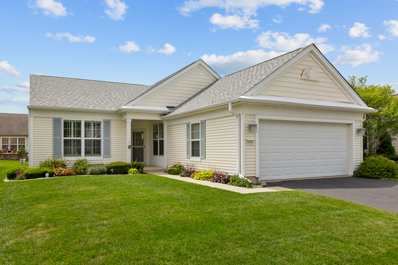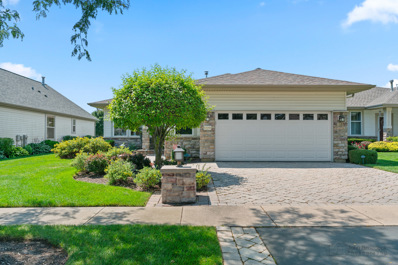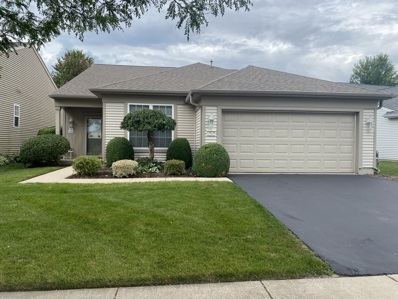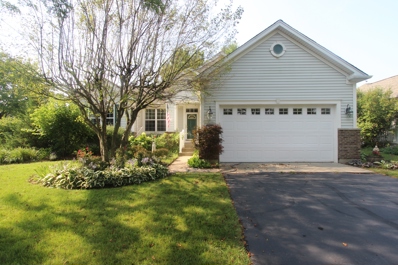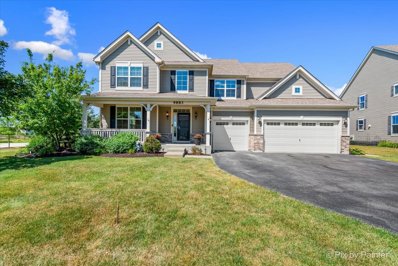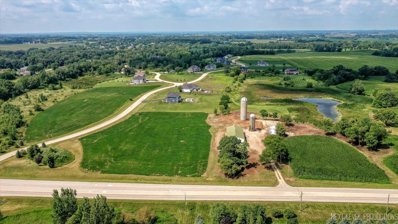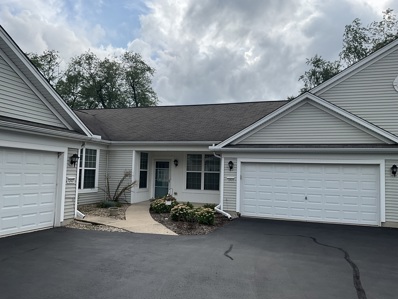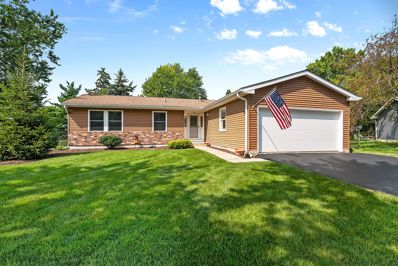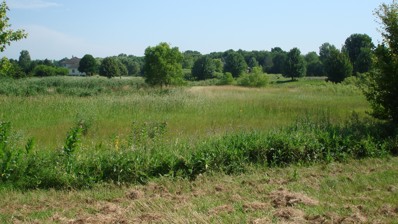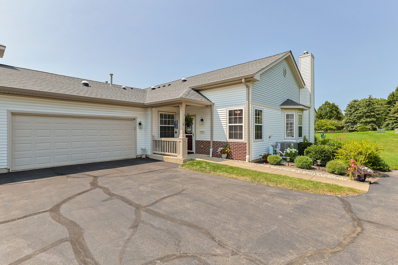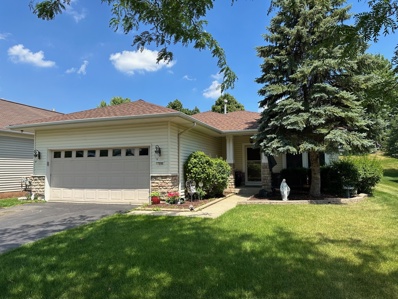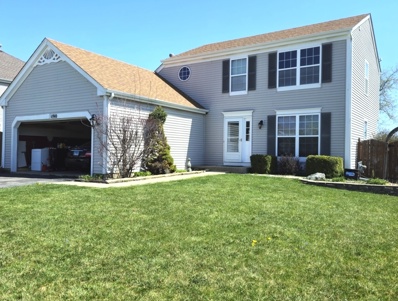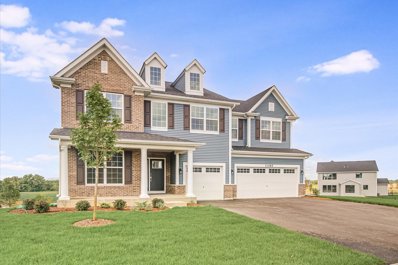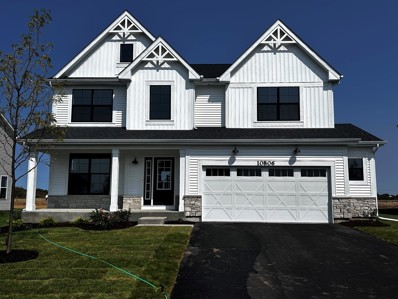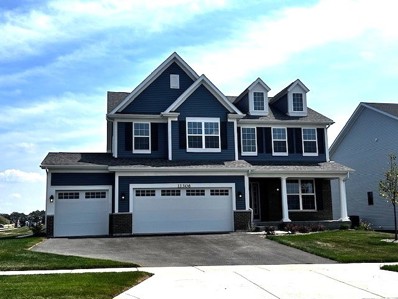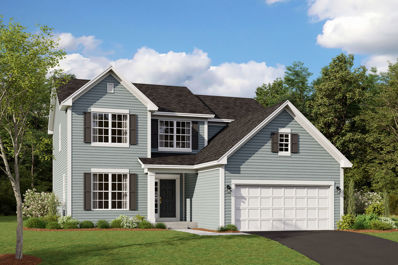Huntley IL Homes for Rent
- Type:
- Single Family
- Sq.Ft.:
- 2,836
- Status:
- Active
- Beds:
- 4
- Year built:
- 2024
- Baths:
- 3.00
- MLS#:
- 12133264
- Subdivision:
- Cider Grove
ADDITIONAL INFORMATION
Discover yourself at 9919 Central Park Blvd in Huntley, Illinois, a beautiful new home in our Cider Grove community. This home is ready for a fall move-in! This scenic homesite includes an open area behind it and a fully sodded yard. The Coventry plan offers 2836 square feet of living space with a flex room, 4 bedrooms, 2.5 baths, 9-foot ceilings on the first floor and a full basement with roughed in plumbing. Entertaining will be easy in this open-concept kitchen and family room layout with a large island with an overhang for stools, and 42-inch designer Flagstone cabinetry with crown molding and soft close drawers. Additionally, the kitchen features a walk-in and butler's pantry, modern stainless-steel appliances, quartz countertops and easy-to-maintain luxury vinyl plank flooring. More flexible space is waiting upstairs! Enjoy your private getaway with your large primary bedroom and en suite bathroom with raised height dual sink, quartz top vanity, and walk-in shower with ceramic tiled walls and clear glass shower doors. Convenient walk-in laundry room, 3 additional bedrooms with a full second bath and linen closet complete the second floor. All homes at Cider Grove include a garage door opener on double doors, an ERV furnace system, and a tankless hot water heater. Tucked in a highly desirable area just off Dundee Rd., Cider Grove in Huntley, is conveniently located to I-90, Route 47,and the Metra train. With loads of shopping and dining options, Algonquin Commons is just minutes away. All Chicago homes include our America's Smart Home Technology, featuring a smart video doorbell, small Honeywell thermostat, Amazon Echo Pop, smart door lock, Deako smart light switches and more. Photos are of similar home and model home. Actual home built may vary.
$415,000
12215 Latham Trail Huntley, IL 60142
- Type:
- Single Family
- Sq.Ft.:
- 1,930
- Status:
- Active
- Beds:
- 3
- Lot size:
- 0.15 Acres
- Year built:
- 2004
- Baths:
- 2.00
- MLS#:
- 12123530
- Subdivision:
- Del Webb Sun City
ADDITIONAL INFORMATION
Welcome to your move-in-ready oasis in the vibrant 55+ Del Webb Sun City community. This meticulously maintained home features 3 spacious bedrooms and 2 full bathrooms, offering a blend of comfort and elegance. Step inside to discover beautiful hardwood floors that extend through the family room, dining room, kitchen, and sunroom. The kitchen is a chef's dream, complete with maple cabinets, solid surface countertops, and high-end appliances, including a double oven range, perfect for preparing meals with ease. The open and airy floor plan is complemented by a sunroom that provides a serene space to relax and enjoy the surrounding views. Outdoors, the patio invites you to unwind and entertain in style. Additional updates include a new furnace and A/C installed in 2020, and a water heater replaced in 2016, ensuring you'll enjoy comfort and efficiency for years to come. The home also features a 2-car garage, providing ample storage and convenience. This delightful residence is ready for you to move in and start enjoying the wonderful amenities and lifestyle offered by Del Webb Sun City.
- Type:
- Single Family
- Sq.Ft.:
- 1,031
- Status:
- Active
- Beds:
- 1
- Year built:
- 2002
- Baths:
- 2.00
- MLS#:
- 12127639
- Subdivision:
- Del Webb Sun City
ADDITIONAL INFORMATION
Del Webb Alyce Model ~ Inviting Open Concept Floor Plan with Ample Living Space and Tons of Natural Light ~ 2022 Roof, 2020 Furnace and Air, 2018 Water Heater ~ New Carpet and Freshly Painted ~ Kitchen has Classic Oak Cabinets with Crown Molding ~ All New Kitchen Appliances included Washer and Dryer too, Except for Freezer in Garage ~ Large Primary EnSuite with Bay Window, His and Her Closets, and Primary Bath ~ Use Den as Office or Craft Room or easily change it to a Bedroom ~ Private Covered Patio ~ Professional Landscaping ~ An Amazing Life Awaits You at Del Webb Sun City Resort Like 55+ Community!
- Type:
- Single Family
- Sq.Ft.:
- 1,642
- Status:
- Active
- Beds:
- 2
- Lot size:
- 0.22 Acres
- Year built:
- 2001
- Baths:
- 2.00
- MLS#:
- 12127635
- Subdivision:
- Del Webb Sun City
ADDITIONAL INFORMATION
This home has an unusually beautify lot with mature trees. All mechanicals have been frequently updated. Extremely clean and well looked after. Wonderful location too. You won't find a better maintained home in Sun City.
- Type:
- Single Family
- Sq.Ft.:
- 2,738
- Status:
- Active
- Beds:
- 4
- Year built:
- 2024
- Baths:
- 3.00
- MLS#:
- 12130142
- Subdivision:
- Fieldstone
ADDITIONAL INFORMATION
***Below Market Interest Rate Available for Qualified Buyers*** Welcome home to 11465 Saxony Street, New Construction in Huntley! Here you'll find our popular Eastman floorplan. This home features a 3-car garage, 4 bedrooms, 2.5 baths, Flex room on the main level, 9' ceilings on the main level and walk-out basement. This home's front entry features a stunning 2-story foyer. If coming in from the garage entry, you'll step into the mud room, with plenty of room to store coats with a great open drop area for your things before heading into the kitchen. You'll fall in love with the striking kitchen, adorned with 42" cabinets and quartz counters - perfect for preparing your favorite meals or gathering with friends and family. Right off the kitchen and as you head upstairs, you have a convenient planning center, perfect for paying bills or for the kids to do their homework. Your main level features luxury vinyl plank flooring that extend throughout the main level, leading you to the family room featuring a fireplace, perfect for cozy gatherings. The stained rails and painted spindles along the stairs, invite you up to the second floor where you'll find the owner's suite and 3 additional bedrooms - ALL with their own walk-in closet! Indulge in the luxury of the owner's bath, with a shower and separate tub, offering a spa-like retreat. Other highlights include a walk-out basement with rough-in plumbing for a future bathroom. Experience elegant and modern living in this incredible home. Don't miss the opportunity to make this your new home. Broker must be present at clients first visit to any M/I Homes community. Lot 51
- Type:
- Single Family
- Sq.Ft.:
- 2,278
- Status:
- Active
- Beds:
- 3
- Year built:
- 2024
- Baths:
- 3.00
- MLS#:
- 12129923
- Subdivision:
- Fieldstone
ADDITIONAL INFORMATION
Welcome to Better, Welcome to the Baldwin! Lot 55
- Type:
- Single Family
- Sq.Ft.:
- 1,898
- Status:
- Active
- Beds:
- 2
- Year built:
- 2006
- Baths:
- 2.00
- MLS#:
- 12129508
- Subdivision:
- Del Webb Sun City
ADDITIONAL INFORMATION
Welcome to this beautifully cared-for Arlington B Model ranch home in the desirable 55+ community of Del Webb Sun City. This charming residence features 2 bedrooms plus a separate den, offering versatile living spaces to suit your needs. Inside, you'll be greeted by elegant hardwood-look laminate floors that enhance the open, airy feel of the living areas. The well-appointed primary suite boasts a spacious walk-in closet and en-suite bathroom with a separate tub and shower, providing a perfect retreat for relaxation. Additional highlights of this home include a fire suppression system for added peace of mind and a concrete patio in the backyard-ideal for enjoying the serene outdoors. Del Webb Sun City offers an active lifestyle with a wealth of amenities, including a clubhouse, pool, exercise facilities, and tennis courts. For golf enthusiasts, Whisper Creek Golf Course is just a short drive away, and Jameson's Charhouse within the community offers a convenient dining option. Located near the Route 47 shopping corridor, this property ensures you're close to all the essentials while still enjoying the tranquility of this vibrant community. Don't miss your chance to own this lovingly maintained home in one of the most sought-after 55+ communities around!
- Type:
- Single Family
- Sq.Ft.:
- 1,344
- Status:
- Active
- Beds:
- 2
- Year built:
- 1999
- Baths:
- 2.00
- MLS#:
- 12125904
- Subdivision:
- Del Webb Sun City
ADDITIONAL INFORMATION
Del Webb Huntley, this highly desirable Nicolet model 2br.2ba has been Exquisitely updated to like new condition, new countertops, sinks,faucets,vanities floors, paint.roof and all mechanicals recent.there is always a shade spot on the beautiful patio with nice shade tree in back yard with gas hook up for your grill. 2car heated garage. big front load washer and dryer, all appliances in excellent condition. All you have to do is move in and enjoy the Del Wedd experience
- Type:
- Single Family
- Sq.Ft.:
- 2,386
- Status:
- Active
- Beds:
- 3
- Lot size:
- 0.2 Acres
- Year built:
- 2024
- Baths:
- 3.00
- MLS#:
- 12129299
- Subdivision:
- Talamore
ADDITIONAL INFORMATION
Sold during processing!
- Type:
- Single Family
- Sq.Ft.:
- 1,670
- Status:
- Active
- Beds:
- 2
- Year built:
- 2005
- Baths:
- 2.00
- MLS#:
- 12127923
- Subdivision:
- Del Webb Sun City
ADDITIONAL INFORMATION
LOOKING FOR THAT FABULOUS HOME IN DEL WEBB'S SUN CITY? FUN 55+ COMMUNITY! THIS DRURY IS READY FOR YOU! KITCHEN HAS BEAUTIFUL WHITE CABINETRY WITH GRANITE COUNTERTOPS, NEWER APPLIANCES AND NEWER TILED FLOORING! OPEN AND BRIGHT! 2 BEDROOMS PLUS A DEN! SPACIOUS PRIMARY SUITE WITH BAY WINDOW, WALK-IN CLOSET AND LUXURY BATH - FRESHLY CLEANED CARPETS THROUGH OUT - PLANTATION SHUTTERS -PAVER BRICK PATIO OFF THE LIVING AREA WITH FENCING - NEW ROOF IN 2018 - HVAC 2021 - WATER HEATER 2021 - LAWN SERVICE IS PAID THRU NOVEMBER! COME TAKE A LOOK TODAY, IT'S READY FOR THE NEW OWNERS!
- Type:
- Single Family
- Sq.Ft.:
- 1,376
- Status:
- Active
- Beds:
- 2
- Lot size:
- 0.13 Acres
- Year built:
- 2000
- Baths:
- 2.00
- MLS#:
- 12122345
- Subdivision:
- Del Webb Sun City
ADDITIONAL INFORMATION
Discover the desirable Nicolet model in the Del Webb community! This inviting two-bedroom, two-bathroom home features a bright and open layout, freshly painted in neutral tones. It boasts numerous custom designer storage solutions throughout. The bathrooms are beautifully updated with custom vanities and quartz countertops. Enjoy a cozy backyard complete with a charming pergola. The oversized garage includes a bonus storage area and a brick-extended driveway. The home is beautifully landscaped and enhanced with extensive outdoor lighting. Located in the vibrant Del Webb 55+ community, residents have access to a wealth of amenities, including golf, a clubhouse, a pool, a fitness center, tennis and pickleball courts, and parks. Don't miss the opportunity to make this your new home!* New Roof in 2023. Please note this is an estate sale and the home is being sold "as is".
$399,900
13635 Wilshire Way Huntley, IL 60142
- Type:
- Single Family
- Sq.Ft.:
- 2,000
- Status:
- Active
- Beds:
- 2
- Lot size:
- 0.14 Acres
- Year built:
- 2006
- Baths:
- 2.00
- MLS#:
- 12126683
- Subdivision:
- Del Webb Sun City
ADDITIONAL INFORMATION
Original Owner in rare Brookfield model with approx 2000 sq ft of living space! A quaint front porch welcomes you as you enter the foyer with guest closet. Home opens up directly to a full living room dining room combo AND a family room off kitchen. The HUB of the home is this huge kitchen with center work island and cabinets and drawers galore! Newer dishwasher and a GE Profile fridge too!Nice size eat in area along with a serving area separating the DR and kitchen that can easily be converted to a breakfast bar for more entertaining space and seats! Large family room with cozy fireplace too! Theres a Den/office PLUS 2 bedrooms. Primary suite with bay window and a 15x10 gigantic walk in closet! Double sinks and a seated "vanity" area along with soaking tub, walk in shower and private water closet. Nice size 2nd bedroom with double door closet and large 2nd bath nearby. Huge (4x6)2nd hallway closet perfect for additional storage (talk about ample storage spaces!) No need for basement here! Laundry room with utility sink! GREAT FLOORPLAN! PLENTY OF ROOM TO ROAM! Head outside to grill or entertain on concrete patio and professional landscape. Big ticket items/upgrades ($$) btwn 2021-2024 include Roof, Furnace, AC, Hot Water Heater, Humidifier and Washer&Dryer. Great 55 over community with clubhouse, pool, tennis, pickleball, clubs, walking paths, restaurant and public golf course. Welcome Home!
- Type:
- Single Family
- Sq.Ft.:
- 1,731
- Status:
- Active
- Beds:
- 2
- Lot size:
- 0.18 Acres
- Year built:
- 1999
- Baths:
- 2.00
- MLS#:
- 12123929
- Subdivision:
- Del Webb Sun City
ADDITIONAL INFORMATION
Welcome to your dream home in the Del Webb community! This beautiful split floorplan 2 bedroom, 2 bathroom residence offers a perfect blend of comfort and warmth. Step inside to discover rounded walls and oak hardwood flooring that grace the living area, dining room, and foyer, creating a warm and inviting atmosphere. The 9-foot ceilings add to the spacious feel of this home, making it an ideal space for both relaxation and entertaining. The kitchen is a chef's delight, boasting space for a dining table and providing seamless access to nature through the (13x10) screened-in deck. Here, you can enjoy your morning coffee or evening meals while taking in the serene views of the backyard. Venture downstairs to the finished English basement, which offers a versatile office area, a cozy family room, and a storage room with access to the crawl space. This additional living space provides endless possibilities for work, play, and organization. Retreat to the master bedroom, a true sanctuary featuring a large walk-in closet and a spa-like bath. Unwind in the soaking tub or enjoy the convenience of a separate shower. Outside, the yard has been nicely landscaped, adding to the overall charm and appeal of this wonderful home. Experience the best of Del Webb living in this residence that effortlessly combines style, functionality, and comfort.
- Type:
- Single Family
- Sq.Ft.:
- 3,545
- Status:
- Active
- Beds:
- 4
- Lot size:
- 0.41 Acres
- Year built:
- 2015
- Baths:
- 3.00
- MLS#:
- 12126364
- Subdivision:
- Talamore
ADDITIONAL INFORMATION
Stunning Normandy model is like new built only in 2015 located in the highly sought-after Talamore's clubhouse community with an amazing outdoor pool! This home offers an impressive 3,500+ sq. ft. of luxurious living space with a desirable open layout and a breathtaking 2-story foyer. Situated at the end of a tranquil street, this home provides peaceful and serene pond views from the backyard, creating a perfect oasis for relaxation and entertainment. Step inside to discover 4 spacious bedrooms, 2.5 baths, and not one but 2 offices - perfect for remote work or a quiet study space. The main level includes a large foyer, one of the two offices, a convenient laundry room, mudroom, a family room with a cozy fireplace, and both separate living and dining rooms. The heart of this home, the large kitchen, is a chef's delight with 42" cabinets, abundant granite counter space, a center island, a walk in pantry, and newer appliances. Enjoy meals in the large eating area, or step outside to the expansive low-maintenance composite deck, a spacious enclosed gazebo with electricity, leading down to a beautiful paver patio complete with a built-in fireplace - an entertainer's paradise overlooking the tranquil pond! Retreat to the massive primary suite featuring a tray ceiling, a private bathroom with dual sinks, soaker tub, separate shower with bench, and a generous walk-in closet. The second level also includes 3 additional bedrooms, each spacious and inviting, a hall bathroom, and the second office space. The full unfinished basement, already framed and with rough-in plumbing, awaits your personal touch, offering endless possibilities for customization. Additional highlights include hardwood floors, a reverse osmosis system, a spacious front porch, and a 3-car attached garage with upgraded electrical and a pull-down ladder for extra storage. Living in Talamore means enjoying an array of amenities: swimming pools, parks, a clubhouse, fishing ponds, and more! All within the top-rated Huntley D-158 school district. This home is a wonderful opportunity to experience the best of Talamore living . Don't miss out - make it yours today!Lots new here: sliding patio door replaced 6 months ago; hardwood floors - 1.5 years old; sump pump - 4 months old, water softener system - 6 years old; reverse osmosis system only 6-9 months old; carpet professionally cleaned - June 2024; microwave and dishwasher only 1.5 years old; refrigerator - 1 year old. Quick close possible.
$499,000
15618 Harmony Road Huntley, IL 60142
- Type:
- Land
- Sq.Ft.:
- n/a
- Status:
- Active
- Beds:
- n/a
- Lot size:
- 6.46 Acres
- Baths:
- MLS#:
- 12124293
ADDITIONAL INFORMATION
FOR SALE- 15618 Harmony Road is a UNIQUE land parcel opportunity, with LOW TAXES and NO HOA. The surrounding neighborhoods are estate residential in character with several subdivisions adjacent to the west and across Harmony Road to the south. Regionally, the full interchange of I-90 can be accessed either at US#20 (Grant Highway west to the roundabout then south on #US 20), or east to Huntley and South on Rt. 47 to I-90. The 6+/- acres includes a building site for a home (the former home was razed) with an existing well, a huge 50' x 100' metal pole barn with great overhead doors, 2 man-doors, a dividing partition, and 200amp 220V electric. The seller recently purchased this parcel as a neglected farm remnant. The parcel was in poor condition upon purchase. The new buyer has made significant improvements such as removing many seim-loads of debris, clearing weeds and scrub trees, regrading areas, and by bringing in semi-loads of clean black soil. There was an "eye-sore" dairy barn shell that has now been properly removed, except for the silos and CC slab. The parcel has a swale culvert and gravel driveway in place and stone was brought in and graded to improve the yard area. A natural area/pond is toward the rear of the site and shared with the neighbor to the north -(approximately 1/2 acre).There are several wood duck houses surrounding this feature. For investors, enjoy the rental income from leasing out the pole barn while the value of the land increases. Use ShowingTime for a tour appointment or call LA Mark or Christine Coleman
- Type:
- Single Family
- Sq.Ft.:
- 1,599
- Status:
- Active
- Beds:
- 3
- Year built:
- 2005
- Baths:
- 2.00
- MLS#:
- 12082445
- Subdivision:
- Del Webb Sun City
ADDITIONAL INFORMATION
Rarely available Wyngate Model. 3 bedrooms in desirable Del Webb. Newer laminate in dining, den, bedrooms and great room. Upgraded appliances, custom window treatments, 42" Bisque cabinets in kitchen with island. Tray ceiling/walkin closet in master, finished garage w energy package. Backyard is very private with newer fence, concrete patio with open area behind lot.
$369,000
11007 Janice Drive Huntley, IL 60142
- Type:
- Single Family
- Sq.Ft.:
- 2,616
- Status:
- Active
- Beds:
- 4
- Year built:
- 1977
- Baths:
- 2.00
- MLS#:
- 12118007
- Subdivision:
- Huntley Cove
ADDITIONAL INFORMATION
**MOTIVATED SWLLER**QUICK CLOSING POSSIBLE**DO NOT MISS THIS MATICULOUSLY MAINTAINED 4 BEDROOM RANCH HOME IN SOUGHT AFTER HUNTLEY COVE THAT'S JUST MINUTES FROM DOWNTOWN HUNTLEY! THIS LOVELY HOME HAS THE DESIRED UPDATES YOU WANT IN A HOME THAT INCLUDE: REMODELED KITCHEN WITH MARBLE COUNTER TOPS, STONE TILE FLOORING, BREAKFAST BAR OVERLOOKING DINING AREA AND ALL STAINLESS STEEL APPLIANCES. A REMODELED HALL BATH WITH LARGE WALK-IN GLASS DOOR SHOWER, CERAMIC TILE FLOOR WITH DESIGNER CABINERTY AND FIXTURES. THE FULL FINISHED WALK OUT BASEMENT BOASTS A LARGE FAMILY ROOM, 4TH BEDROOM, BATH AND SLIDING GLASS DOORS THAT WALK OUT TO A NICELY LANDSCAPED FENCED YARD. THE BASEMENT AREA ALSO INCLUDES A LARGE WORK ROOM, FINISHED UTILITY ROOM THAT INCLUDES NEWER STACKABLE WASHER/DRYER PLUS AN OVERSIZED STORAGE CLOSET. THE CHERRY HARDWOOD FLOOR ON THE MAIN LEVEL WAS REFINISHED '23. HVAC '22. HOT WATER HEATER '22. BASEMENT CARPET '24. ROOF, SOFFITS GUTTERS NEWER AS WELL! THIS HOME IS MOVE IN READY!!
- Type:
- Land
- Sq.Ft.:
- n/a
- Status:
- Active
- Beds:
- n/a
- Lot size:
- 4.21 Acres
- Baths:
- MLS#:
- 12122998
- Subdivision:
- Pebble Creek
ADDITIONAL INFORMATION
Build your own custom home on this beautiful lot 4.21 ac with a shared pond, in desirable Pebble Creek Subdivision. This lot offers great view of the pond with lots of privacy. survey and testing has been done, drive by and take a look at this wonderful lot!!
- Type:
- Single Family
- Sq.Ft.:
- 1,564
- Status:
- Active
- Beds:
- 2
- Year built:
- 2002
- Baths:
- 2.00
- MLS#:
- 12122832
- Subdivision:
- Del Webb Sun City
ADDITIONAL INFORMATION
BEAUTIFULLY UPDATED OSCEOLA MODEL ~ PRIVATE BACKYARD WITH BRICK PAVER/CONCRETE PATIO, AWNING AND PRIVACY FENCE ~ 2 BEDROOMS & DEN AND 2 FULL BATHS ~ KITCHEN HAS UPGRADED STAINLESS APPLIANCES, QUARTZ COUNTERTOPS, STAINLESS SINKS, UPGRADED FAUCET, CABINETS WITH GLASS INSERTS AND CROWN ~ LUXURY VINYL FLOORING ~ FIREPLACE WITH CUSTOM TILE SURROUND ~ FURNACE & A/C REPLACED IN 2024 ~ NEW CARPETING IN 2023 ~ LIGHTED CEILING FANS ~ LIGHTING HAS BEEN REPLACED BUT CHANDELIER IN DINING ROOM & LIGHT IN FOYER ARE NOT STAYING (THEY HAVE SENTIMENTAL VALUE. HOMEOWNER WILL REPLACE) ~ SOLAR TUBE ~ LOCATED IN RESORTLIKE COMMUNITY WITH LOTS OF AMENITIES - INDOOR & OUTDOOR POOLS, WALKING/BIKING TRAILS, TENNIS & PICKLEBALL COURTS, PLUS SO MUCH MORE!
- Type:
- Single Family
- Sq.Ft.:
- 1,541
- Status:
- Active
- Beds:
- 2
- Lot size:
- 0.14 Acres
- Year built:
- 1999
- Baths:
- 2.00
- MLS#:
- 12120721
- Subdivision:
- Del Webb Sun City
ADDITIONAL INFORMATION
Live your best life here in the Del Webb community in this 2 bedroom, 2 full bath Manistee model. Highlights include full primary suite with large bathroom and walk in closet, new central A/C unit, new roof, new water heater, newer washer/dryer, Large kitchen with loads of cabinets and Corian countertops, newer range and range hood, 9 foot ceilings in the home, and 10 foot ceiling in the garage. Large kitchen area with room for breakfast table, Custom built in cabinet as you enter. Use the front living room/dining room combo as one large entertaining room or have a full size dining table for family dinners. Custom hickory hardwood flooring in living room, dining room, hallway, and bathroom. Extra family room with gas fireplace. Backyard offers higher sense of privacy as it backs to a burm. Roll out the Sunsetter awning, sit on the deck and relax. Enjoy all the amenities of this community such as golf course, pickle ball, tennis & bocce ball courts, clubhouse, 3 pools, 2 state of the art fitness centers, wood shop, walking trails, nature park, ponds, restaurants, and more! You may want to get yourself a golf cart because this is a cart friendly community! It's more than just a home in a great neighborhood, it's a lifestyle!
- Type:
- Single Family
- Sq.Ft.:
- 1,784
- Status:
- Active
- Beds:
- 3
- Year built:
- 2000
- Baths:
- 3.00
- MLS#:
- 12119850
ADDITIONAL INFORMATION
This very nice 3 bedroom 2.1 bath (4th bedroom/office in the basement) with hardwood floors, stainless steal appliances, finished basement, spacious living areas and a beautifully landscaped yard with a brick patio. Enjoy top-rated schools, nearby parks, and easy access to shopping and dinning. Don't miss this opportunity to make 11910 Cape Cod Lane your forever home! Send me an offer.
- Type:
- Single Family
- Sq.Ft.:
- 3,145
- Status:
- Active
- Beds:
- 4
- Year built:
- 2024
- Baths:
- 3.00
- MLS#:
- 12119293
- Subdivision:
- Fieldstone
ADDITIONAL INFORMATION
***Below Market Interest Rate Available for Qualified Buyers*** If you're searching for a home with plenty of space and beautiful design touches, this new construction home for sale at 11485 Saxony Street may be the perfect fit! This home offers 4 bedrooms, 2.5 bathrooms, a 3-car garage, and 3,145 square feet. Step into the foyer hall on the first floor where you'll be greeted by 9-ft. ceilings. Whether you walk through the foyer or the convenient pass-through from the dining room, you'll end up in the open hub on this first floor where the kitchen, breakfast area, and family room await. This striking and well-equipped kitchen includes ample cabinetry, an island, GE stainless steel appliances, and more. A den, a powder room, and a convenient mud room next to your garage entry complete the first floor. The upper floor includes a laundry room, 3 secondary bedrooms, and owner's suite, and a full hall bathroom. The owner's en-suite bathroom comes complete with a walk-in shower, a dual sink vanity, and a walk-in closet. Finally, you'll have plenty of room for all your seasonal decor, tools, cleaning supplies, and other storage items in the walk-out basement below. Broker must be present at clients first visit to any M/I Homes community. Lot 49
$539,990
10806 Ashlar Road Huntley, IL 60142
- Type:
- Single Family
- Sq.Ft.:
- 2,482
- Status:
- Active
- Beds:
- 3
- Year built:
- 2024
- Baths:
- 3.00
- MLS#:
- 12119284
- Subdivision:
- Fieldstone
ADDITIONAL INFORMATION
***Below Market Interest Rate Available for Qualified Buyers*** Welcome to 10806 Ashlar Road, in Huntley! This beautiful 3-bedroom, 2.5-bathroom new-build home checks all the boxes, offering modern comforts and a spacious layout. Upon entering, you will be greeted by a unique 2-story foyer with a beautiful staircase that spills seamlessly into the front flex room, a room that can be used the way you intend to. The family room, kitchen, and breakfast area are perfect for quiet nights at home together or hosting a celebration! This beautiful kitchen is a chef's dream with sleek quartz countertops, 42" perimeter cabinetry and a large island. Whether you're hosting a dinner party or cooking a family meal, this kitchen is sure to impress! With storage around every corner, the kitchen is complete with a large walk-in pantry and separate mud room ~ideal for unloading before entering the kitchen. Upstairs you'll find a spacious loft and 3 generously sized bedrooms with large windows, allowing natural light to fill the rooms. The owner's bedroom boasts a walk-in closet and dual sink vanity and designer tiled shower in the en-suite bathroom. With a 2,482 square feet of living space, this home comes with all the room you need to bring your design vision to life. And the attached 2.5-car garage ensures convenient parking with storage room left over. With its modern features, spacious layout, and excellent Huntley location, there's so much to love about this new construction home! Broker must be present at clients first visit to any M/I Homes community. Lot 11
$559,990
11306 Kinney Way Huntley, IL 60142
- Type:
- Single Family
- Sq.Ft.:
- 2,738
- Status:
- Active
- Beds:
- 4
- Year built:
- 2024
- Baths:
- 3.00
- MLS#:
- 12119258
- Subdivision:
- Fieldstone
ADDITIONAL INFORMATION
***Below Market Interest Rate Available for Qualified Buyers*** Welcome home to 11306 Kinney Way, New Construction in Huntley! Here you'll find our popular Eastman plan by M/I Homes. This home features our colonial revival exterior elevation, a 3-car garage, 4 bedrooms, 2.5 baths, Flex room on the main level, 9' ceilings on the main level and full basement. This home's front entry features a stunning 2-story foyer. If coming in from the garage entry, you'll step into the mud room, with plenty of room to store coats with a great open drop area for your things before heading into the kitchen. You'll fall in love with the striking gourmet kitchen, adorned with 42" white cabinets, a contrasting-colored island and quartz counters - perfect for preparing your favorite meals or gathering with friends and family. GE Stainless steel appliances complete the look with cooktop, double oven, dishwasher, and microwave. Right off the kitchen and as you head upstairs, you have a convenient planning center, perfect for paying bills or for the kids to do their homework. Your main level features beautiful wood-look laminate plank floors that extend throughout the main level, leading you to the family room featuring a fireplace with 3-piece mantle, perfect for cozy gatherings. The stained rails and painted spindles along the stairs, invite you up to the second floor where you'll find the owner's suite and 3 additional bedrooms - ALL with their own walk-in closet! Indulge in the luxury of the owner's bath, with a shower and separate tub, offering a spa-like retreat. Other highlights include a full basement with rough-in plumbing for a future bathroom. Experience elegant and modern living in this incredible home. Don't miss the opportunity to make this your new home. Broker must be present at clients first visit to any M/I Homes community. Lot 5
- Type:
- Single Family
- Sq.Ft.:
- 2,368
- Status:
- Active
- Beds:
- 3
- Year built:
- 2024
- Baths:
- 3.00
- MLS#:
- 12118971
- Subdivision:
- Fieldstone
ADDITIONAL INFORMATION
Welcome to the Baldwin at 11352 Trenton Street, in Huntley! This stunning new construction home, built by M/I Homes, offers a blend of style, comfort, and convenience. With 3 bedrooms, a loft, 2.5 bathrooms, and a 2 car garage, this Baldwin is the perfect place to call home. Step inside and be greeted by a meticulously designed 2-story layout that maximizes both functionality and aesthetics. The open floorplan creates a seamless flow from room to room, making it easy to entertain guests or simply enjoy everyday living. The abundance of natural light throughout the house creates a warm and inviting atmosphere. The kitchen is a chef's dream, featuring modern stainless steel GE appliances, ample cabinet storage with Merillat cabinetry, and a convenient center island. The bedrooms in this home provide a peaceful retreat at the end of a long day. The owner's bedroom boasts an en-suite bathroom, complete with a tiled shower and dual sinks. Two additional bedrooms offer plenty of space for family members or guests, and they share a well-appointed bathroom. Don't miss out on this incredible opportunity to own a brand-new home in Huntley, IL. *Photos and Virtual Tour are of a similar home, not subject home* Broker must be present at clients first visit to any M/I Homes Community. Lot 30


© 2024 Midwest Real Estate Data LLC. All rights reserved. Listings courtesy of MRED MLS as distributed by MLS GRID, based on information submitted to the MLS GRID as of {{last updated}}.. All data is obtained from various sources and may not have been verified by broker or MLS GRID. Supplied Open House Information is subject to change without notice. All information should be independently reviewed and verified for accuracy. Properties may or may not be listed by the office/agent presenting the information. The Digital Millennium Copyright Act of 1998, 17 U.S.C. § 512 (the “DMCA”) provides recourse for copyright owners who believe that material appearing on the Internet infringes their rights under U.S. copyright law. If you believe in good faith that any content or material made available in connection with our website or services infringes your copyright, you (or your agent) may send us a notice requesting that the content or material be removed, or access to it blocked. Notices must be sent in writing by email to [email protected]. The DMCA requires that your notice of alleged copyright infringement include the following information: (1) description of the copyrighted work that is the subject of claimed infringement; (2) description of the alleged infringing content and information sufficient to permit us to locate the content; (3) contact information for you, including your address, telephone number and email address; (4) a statement by you that you have a good faith belief that the content in the manner complained of is not authorized by the copyright owner, or its agent, or by the operation of any law; (5) a statement by you, signed under penalty of perjury, that the information in the notification is accurate and that you have the authority to enforce the copyrights that are claimed to be infringed; and (6) a physical or electronic signature of the copyright owner or a person authorized to act on the copyright owner’s behalf. Failure to include all of the above information may result in the delay of the processing of your complaint.
Huntley Real Estate
The median home value in Huntley, IL is $257,700. This is higher than the county median home value of $207,300. The national median home value is $219,700. The average price of homes sold in Huntley, IL is $257,700. Approximately 84.81% of Huntley homes are owned, compared to 8.3% rented, while 6.89% are vacant. Huntley real estate listings include condos, townhomes, and single family homes for sale. Commercial properties are also available. If you see a property you’re interested in, contact a Huntley real estate agent to arrange a tour today!
Huntley, Illinois 60142 has a population of 26,265. Huntley 60142 is more family-centric than the surrounding county with 39.79% of the households containing married families with children. The county average for households married with children is 37.26%.
The median household income in Huntley, Illinois 60142 is $75,587. The median household income for the surrounding county is $82,230 compared to the national median of $57,652. The median age of people living in Huntley 60142 is 46 years.
Huntley Weather
The average high temperature in July is 83.6 degrees, with an average low temperature in January of 11.9 degrees. The average rainfall is approximately 37 inches per year, with 35.5 inches of snow per year.
