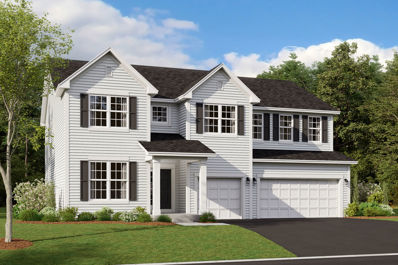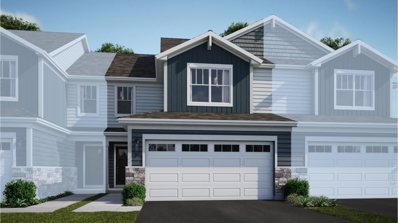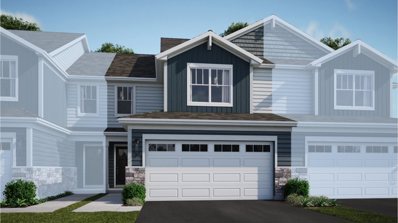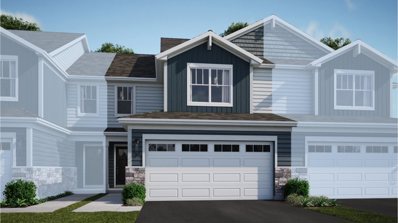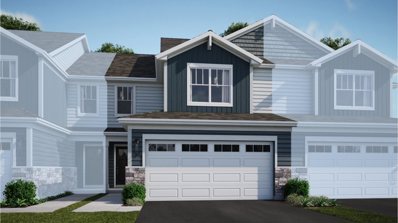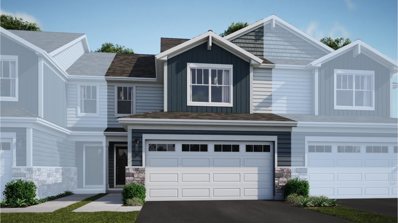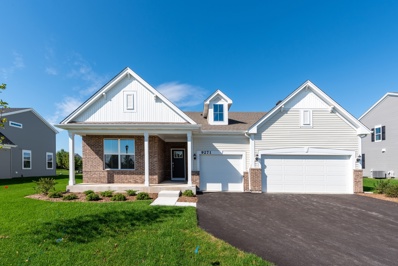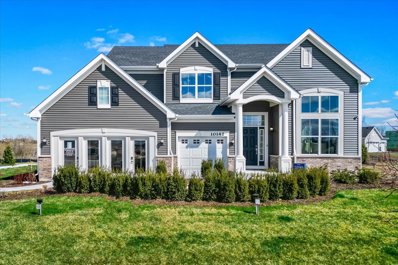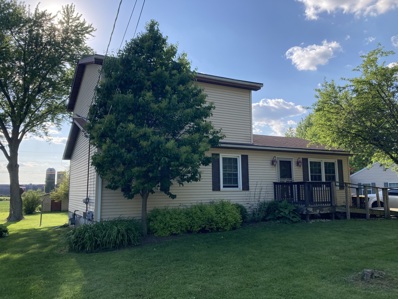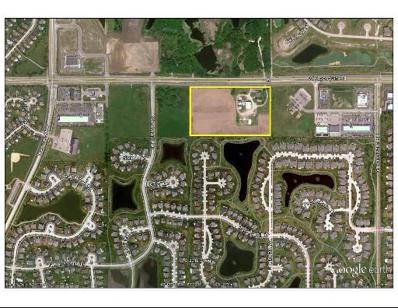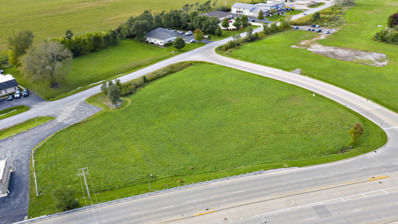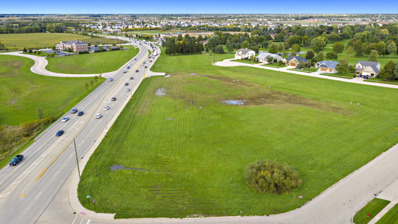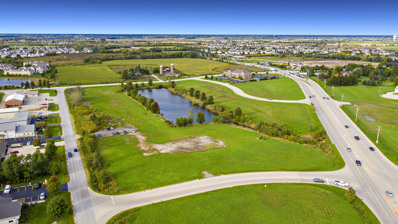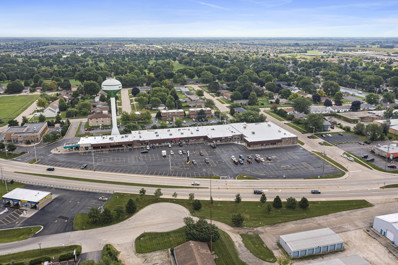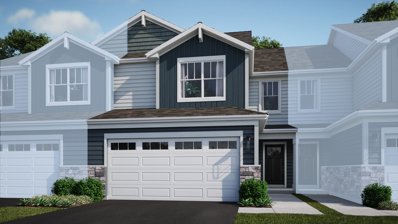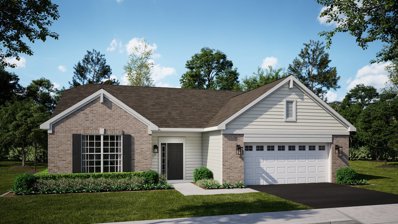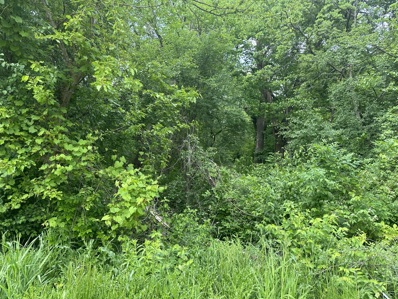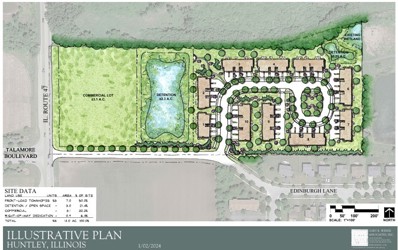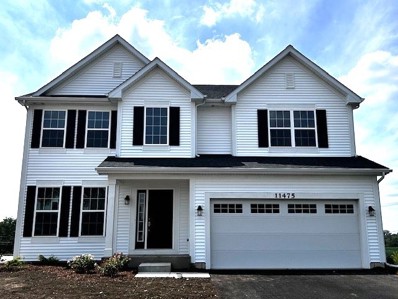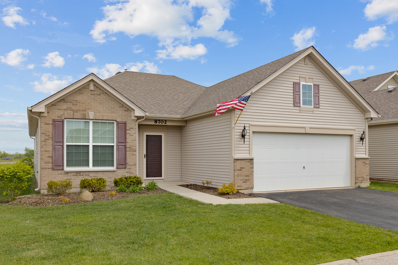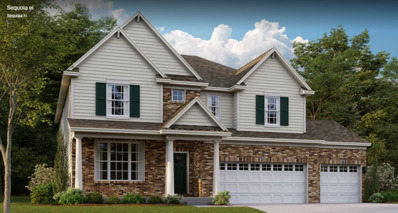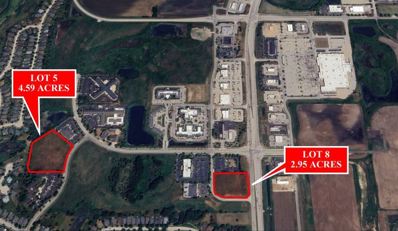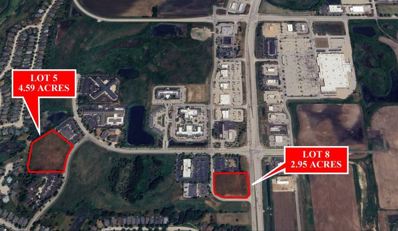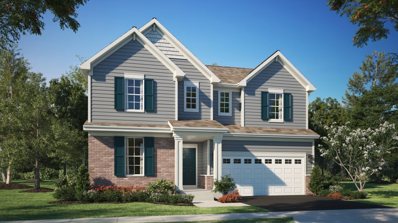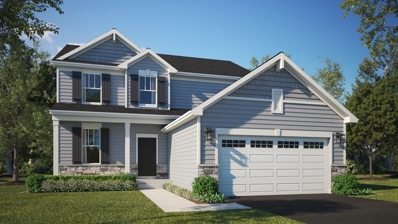Huntley IL Homes for Rent
- Type:
- Single Family
- Sq.Ft.:
- 3,145
- Status:
- Active
- Beds:
- 4
- Year built:
- 2024
- Baths:
- 3.00
- MLS#:
- 12077150
- Subdivision:
- Fieldstone
ADDITIONAL INFORMATION
Welcome to Better, Welcome to the Hudson! Lot 38
$368,900
12037 Jordi Road Huntley, IL 60142
- Type:
- Single Family
- Sq.Ft.:
- 1,840
- Status:
- Active
- Beds:
- 3
- Year built:
- 2024
- Baths:
- 3.00
- MLS#:
- 12074659
- Subdivision:
- Talamore
ADDITIONAL INFORMATION
Special 4.99% financing on 30-yr fixed through Lennar Mortgage, restrictions apply for qualified buyers. Reach out for more info... Wow what a deal!!! BRAND NEW Townhomes from Lennar at Talamore's clubhouse community! Construction is on track for a fall completion! The Charlotte model... 3 Bed / 2.1 Bath / 2-Car Garage / 1840 Sq Ft.Traditional, 2-story townhome is the largest design in the from Lennar's collection. First floors has an open-concept, easy flowing floorplan. Kitchen opens to the great room, with a separate dining space. Kitchen includes large center island, quartz countertops, large undermount sinks. Plenty of cabinet space and stainless steel GE appliances. 2-panel interior doors and colonist trim. Energy efficient LED lighting... The new homes are built to today's energy codes, and will help you save money on utility bills! 3 spacious bedrooms with 2 full bathrooms upstairs. The main owner's suite has a private bathroom and a walk-in closet. Upstairs laundry! Smart home features like Ring doorbell, digital thermostat... Talamore is Lennar's clubhouse community in the highly desired town of Huntley, servicing the D-158 Huntley Schools! Conveniently located just off of Rte. 47 in the top rated D-158 Huntley schools. This community features an 8000 sq ft clubhouse with a fitness center, game room, kiddie pool, spray and play area and a swimming pool with an 18-foot water slide, fishing pond, parks on-site, and more! Come experience Talamore living today and see why this community is the place to be! Pics are of previously built home, NOT actual home. Home/model is not built yet. Actual finishes and colors may vary. Reach out to an agent TODAY to schedule an appt to view this home!
$349,900
12035 Jordi Road Huntley, IL 60142
- Type:
- Single Family
- Sq.Ft.:
- 1,767
- Status:
- Active
- Beds:
- 3
- Year built:
- 2024
- Baths:
- 3.00
- MLS#:
- 12074859
- Subdivision:
- Talamore
ADDITIONAL INFORMATION
Special 4.99% financing on 30-yr fixed through Lennar Mortgage, restrictions apply for qualified buyers. Reach out for more info... Wow what a deal!!!BRAND NEW Townhomes from Lennar at Talamore's clubhouse community! Construction is on track for a fall 2024 completion! The Marianne model... 3 Bed / 2.1 Bath / 2-Car Garage / 1767 Sq Ft. Traditional, 2-story townhome is spacious and offers a wonderful layout! First floors has an open-concept, easy flowing floorplan. Kitchen opens to the great room, with a separate dining space. Kitchen includes large center island, quartz countertops, large undermount sinks. Plenty of cabinet space and stainless steel GE appliances. 2-panel interior doors and colonist trim. Energy efficient LED lighting... The new homes are built to today's energy codes, and will help you save money on utility bills! The switchback staircase takes you up to 3 spacious bedrooms with 2 full bathrooms upstairs. The main owner's suite has a private bathroom and a walk-in closet. Upstairs laundry! Smart home features like Ring doorbell, digital thermostat... Talamore is Lennar's clubhouse community in the highly desired town of Huntley, servicing the D-158 Huntley Schools! Conveniently located just off of Rte. 47 in the top rated D-158 Huntley schools. This community features an 8000 sq ft clubhouse with a fitness center, game room, kiddie pool, spray and play area and a swimming pool with an 18-foot water slide, fishing pond, parks on-site, and more! Come experience Talamore living today and see why this community is the place to be! Pics are of previously built home, NOT actual home. Home/model is not built yet. Actual finishes and colors may vary.
$358,900
12039 Jordi Road Huntley, IL 60142
- Type:
- Single Family
- Sq.Ft.:
- 1,767
- Status:
- Active
- Beds:
- 3
- Year built:
- 2024
- Baths:
- 3.00
- MLS#:
- 12074854
- Subdivision:
- Talamore
ADDITIONAL INFORMATION
BRAND NEW Townhomes from Lennar at Talamore's clubhouse community! Construction is on track for a fall 2024 completion! The Marianne model... 3 Bed / 2.1 Bath / 2-Car Garage / 1767 Sq Ft. Traditional, 2-story townhome is spacious and offers a wonderful layout! First floors has an open-concept, easy flowing floorplan. Kitchen opens to the great room, with a separate dining space. Kitchen includes large center island, quartz countertops, large undermount sinks. Plenty of cabinet space and stainless steel GE appliances. 2-panel interior doors and colonist trim. Energy efficient LED lighting... The new homes are built to today's energy codes, and will help you save money on utility bills! The switchback staircase takes you up to 3 spacious bedrooms with 2 full bathrooms upstairs. The main owner's suite has a private bathroom and a walk-in closet. Upstairs laundry! Smart home features like Ring doorbell, digital thermostat... Talamore is Lennar's clubhouse community in the highly desired town of Huntley, servicing the D-158 Huntley Schools! Conveniently located just off of Rte. 47 in the top rated D-158 Huntley schools. This community features an 8000 sq ft clubhouse with a fitness center, game room, kiddie pool, spray and play area and a swimming pool with an 18-foot water slide, fishing pond, parks on-site, and more! Come experience Talamore living today and see why this community is the place to be! Pics are of previously built home, NOT actual home. Home/model is not built yet. Actual finishes and colors may vary.
$373,900
12043 Jordi Road Huntley, IL 60142
- Type:
- Single Family
- Sq.Ft.:
- 1,767
- Status:
- Active
- Beds:
- 3
- Year built:
- 2024
- Baths:
- 3.00
- MLS#:
- 12074821
- Subdivision:
- Talamore
ADDITIONAL INFORMATION
ASK AGENT ABOUT FINANCING INCENTIVES FROM LENNAR MORTGAGE, BELOW MARKET RATES AND PROMOTIONS AVAILABLE! Special financing on 30-yr fixed through Lennar Mortgage, restrictions apply for qualified buyers. Reach out for more info... Wow what a deal!!! BRAND NEW Townhomes from Lennar at Talamore's clubhouse community! Construction is on track for a fall 2024 completion! The Marianne model... 3 Bed / 2.1 Bath / 2-Car Garage / 1767 Sq Ft. Traditional, 2-story townhome is spacious and offers a wonderful layout! First floors has an open-concept, easy flowing floorplan. Kitchen opens to the great room, with a separate dining space. Kitchen includes large center island, quartz countertops, large undermount sinks. Plenty of cabinet space and stainless steel GE appliances. 2-panel interior doors and colonist trim. Energy efficient LED lighting... The new homes are built to today's energy codes, and will help you save money on utility bills! The switchback staircase takes you up to 3 spacious bedrooms with 2 full bathrooms upstairs. The main owner's suite has a private bathroom and a walk-in closet. Upstairs laundry! Smart home features like Ring doorbell, digital thermostat... Talamore is Lennar's clubhouse community in the highly desired town of Huntley, servicing the D-158 Huntley Schools! Conveniently located just off of Rte. 47 in the top rated D-158 Huntley schools. This community features an 8000 sq ft clubhouse with a fitness center, game room, kiddie pool, spray and play area and a swimming pool with an 18-foot water slide, fishing pond, parks on-site, and more! Come experience Talamore living today and see why this community is the place to be! Pics are of previously built home, NOT actual home. Home/model is not built yet. Actual finishes and colors may vary.
$359,900
12027 Jordi Road Huntley, IL 60142
- Type:
- Single Family
- Sq.Ft.:
- 1,840
- Status:
- Active
- Beds:
- 3
- Year built:
- 2024
- Baths:
- 3.00
- MLS#:
- 12074782
- Subdivision:
- Talamore
ADDITIONAL INFORMATION
Special 4.99% financing on 30-yr fixed through Lennar Mortgage, restrictions apply for qualified buyers. Reach out for more info... Wow what a deal!!! BRAND NEW Townhomes from Lennar at Talamore's clubhouse community! Construction is on track for a fall completion! The Charlotte model... 3 Bed / 2.1 Bath / 2-Car Garage / 1840 Sq Ft.Traditional, 2-story townhome is the largest design in the from Lennar's collection. First floors has an open-concept, easy flowing floorplan. Kitchen opens to the great room, with a separate dining space. Kitchen includes large center island, quartz countertops, large undermount sinks. Plenty of cabinet space and stainless steel GE appliances. 2-panel interior doors and colonist trim. Energy efficient LED lighting... The new homes are built to today's energy codes, and will help you save money on utility bills! 3 spacious bedrooms with 2 full bathrooms upstairs. The main owner's suite has a private bathroom and a walk-in closet. Upstairs laundry! Smart home features like Ring doorbell, digital thermostat... Talamore is Lennar's clubhouse community in the highly desired town of Huntley, servicing the D-158 Huntley Schools! Conveniently located just off of Rte. 47 in the top rated D-158 Huntley schools. This community features an 8000 sq ft clubhouse with a fitness center, game room, kiddie pool, spray and play area and a swimming pool with an 18-foot water slide, fishing pond, parks on-site, and more! Come experience Talamore living today and see why this community is the place to be! Pics are of previously built home, NOT actual home. Home/model is not built yet. Actual finishes and colors may vary. Reach out to an agent TODAY to schedule an appt to view this home!
- Type:
- Single Family
- Sq.Ft.:
- 2,386
- Status:
- Active
- Beds:
- 3
- Lot size:
- 0.2 Acres
- Year built:
- 2024
- Baths:
- 3.00
- MLS#:
- 12071892
- Subdivision:
- Talamore
ADDITIONAL INFORMATION
QUICKER MOVE IN RANCH HOME for September 2024! This home is loaded with options from the builder! :) AND... Ask about below market interest rate on 30-year fixed mortgage through Lennar mortgage! Talamore's newest phase offers a great opportunity to get a NEW home in this low inventory market! This home has already started the construction process for a September 2024 move in! Conveniently located just off of Rte. 47 in the top rated D-158 Huntley schools. This community features a clubhouse, 3 pools, stocked fishing pond, parks on site, and more! Come experience Talamore living today and see why this community is the place to be! The Matisse is a wonderful floorplan - 3 Bed / 3 Full Bath / 3-Car Garage / FULL Basement w/ bathroom rough-in. 2386 sq ft and a wide open floorplan! Kitchen has plenty of cabinet space with center island and pantry. Built in stainless steel appliances, soft close cabinets (doors & drawers), crown moulding on 42" uppers. Upgraded trim package. Opens to big great room. Hardwood floors on majority of the main living areas (5" wide plank engineered hardwood!) Spacious Owners suite has dual sinks, walk in closet. This home has a full unfinished basement that is loaded with potential for your finishing touches! So many great features come included on this ranch home. Come check out this home soon before it's gone! Pictures are of a previously build home and not the actual home. Some pictures are of the community clubhouse. Please reach out with questions on the actual finishes going in this home.
- Type:
- Single Family
- Sq.Ft.:
- 2,907
- Status:
- Active
- Beds:
- 4
- Lot size:
- 0.2 Acres
- Year built:
- 2023
- Baths:
- 3.00
- MLS#:
- 12071884
- Subdivision:
- Talamore
ADDITIONAL INFORMATION
QUICKER MOVE IN HOME for October 2024! We're now selling the newest phase from the new model! Talamore's newest phase offers a great opportunity to get a NEW home in this low inventory market! This home has already started the construction process for a October 2024 move in! Conveniently located just off of Rte. 47 in the top rated D-158 Huntley schools. This community features a clubhouse, 3 pools, stocked fishing pond, parks on site, and more! Come experience Talamore living today and see why this community is the place to be! Pictures of previously built home, not actual home. Site 120 will feature the popular Weston model: 4 Bed, 2.1 Bath, home office, 2907 Sq Ft! Wonderful Open Floorplan! Full basement. Designer Package: QUARTZ counters in the kitchen! Upgraded 42" cabinets, luxury vinyl plank flooring in: kitchen, foyer, powder room, laundry room, bathrooms, family room. Deluxe Shower. 3 car garage Upgraded Craftsman front door. **Pictures of previously built home, not actual home!
- Type:
- Single Family
- Sq.Ft.:
- 1,700
- Status:
- Active
- Beds:
- 4
- Lot size:
- 0.3 Acres
- Baths:
- 3.00
- MLS#:
- 12061722
ADDITIONAL INFORMATION
Single Family House in a quiet Cul-de-sac road. It has 4 Bed Rooms, 3 Full Bathrooms with long side driveway heading to the 2 Car Garage & Beautiful Huge Back Yard. The Main floor has 2 Bedrooms & 1 Full Bathroom. The Second floor has 2 Bedrooms & 1 Full Bathroom. The Basement has 2 Den Rooms with 1 Full Bathroom. Walking distance to Downtown Huntley Shops, Restaurants, Parks. Minutes to the Interstate Highway. Please call agent to coordinate showing as the sellers are packing. The seller is selling AS IS.
$1,450,000
9105 Algonquin Road Huntley, IL 60142
- Type:
- Land
- Sq.Ft.:
- n/a
- Status:
- Active
- Beds:
- n/a
- Lot size:
- 13 Acres
- Baths:
- MLS#:
- 12063334
ADDITIONAL INFORMATION
13 ACRE COMMERCIAL SITE ON ROUTE 62 (Algonquin Rd) BETWEEN SQUARE BARN AND LAKEWOOD RD. COMMERCIAL/RETAIL ZONING APPROVED IN ALGONQUIN MASTER PLAN. PROPERTY HAS ALMOST 990 FEET OF FRONTAGE ON SOUTH SIDE OF ROUTE 62. ONE OF THE LAST PRIME COMMERCIAL SITES IN THIS HIGH TRAFFIC CORRIDOR. UTILITIES TO SITE
- Type:
- Land
- Sq.Ft.:
- n/a
- Status:
- Active
- Beds:
- n/a
- Lot size:
- 1.31 Acres
- Baths:
- MLS#:
- 12034805
ADDITIONAL INFORMATION
High Visibility corner at Rt 47 and Joan. High traffic count makes this location superb. Bring your plans and build. Retention area already done so use all the space.
- Type:
- Land
- Sq.Ft.:
- n/a
- Status:
- Active
- Beds:
- n/a
- Lot size:
- 5.16 Acres
- Baths:
- MLS#:
- 12034801
ADDITIONAL INFORMATION
High visibility with direct access to Rt 47. Over 900 ft of frontage. 5.16 acres with almost 20,000 cars daily. Located minutes from I-90 Great development opportunity. Retention area already done so use all the space.
$7,200,468
Lot 3 Il Rt 47 Highway Huntley, IL 60142
- Type:
- Land
- Sq.Ft.:
- n/a
- Status:
- Active
- Beds:
- n/a
- Lot size:
- 11.6 Acres
- Baths:
- MLS#:
- 12034795
ADDITIONAL INFORMATION
Prime location situated off Rt 47. Over 11 acres that can be developed to fit your needs. All utilities to site, and retention area already established. Willing to sell in smaller parcels. Just bring your plans and build!
$5,400,000
10414 Vine Street Huntley, IL 60142
- Type:
- Other
- Sq.Ft.:
- 47,749
- Status:
- Active
- Beds:
- n/a
- Year built:
- 1971
- Baths:
- MLS#:
- 12034810
ADDITIONAL INFORMATION
Rare opportunity to purchase this 47,000 sq ft shopping center. Situated off of Route 47 this gives great exposure and traffic. Brand new roof put on in September 2022 along with new a/c units. Long term tenants. Currently 18,864 unit available for rent. Great investment in growing area.
$371,100
12047 Jordi Road Huntley, IL 60142
- Type:
- Single Family
- Sq.Ft.:
- 1,840
- Status:
- Active
- Beds:
- 3
- Year built:
- 2024
- Baths:
- 3.00
- MLS#:
- 12052667
- Subdivision:
- Talamore
ADDITIONAL INFORMATION
LENNAR WELCOMES YOU HOME! COMING SOON IN SPRING/SUMMER 2024 Charlotte model! ASK YOUR REALTOR NOW! This new two-story townhome is the largest design in the Traditional collection. This first floor features an open-concept floor plan among the Great Room, dining room, and kitchen, and a patio for outdoor living. Upstairs are two secondary bedrooms and an owner's suite with a private bathroom and a spacious walk-in closet. Talamore is Lennar's clubhouse community in the highly desired town of Huntley! The Charlotte model's kitchen includes; quartz countertops, spacious single-bowl under-mount sinks, 42 in Aristokraft cabinets, and stainless steel GE appliances. The homes will also feature; LED surface-mounted lighting, modern two-panel interior doors and colonist trim, decorative rails (per rail plan), a garage door opener, 30-year architectural shingles and so much more, all of which are included with your new home. Also, the new homes at Talamore are among the world's first homes to receive the internationally-recognized Wi-Fi CERTIFIED designation and will be built with superior Smart Home Automation technology. Your home's automation will include; remote access to the thermostat, a wireless touch entry, and a video doorbell built right into your home. Talamore offers new traditional townhome conveniently located in Huntley, close to the I90 expressway. PLEASE COME AND SEE ALL THE AMENITIES TALAMORE HAS TO OFFER, A CLUBHOUSE WITH 2 POOLS WITH A WATERSLIDE, A SPLASH PARK, A FITNESS ROOM, PARKS, PONDS, A PARTY ROOM AND SO MUCH MORE! THIS TOWNHOME IS LOCATED IN THE HIGHLY DESIRED HUNTLEY SCHOOL DISTRICT. MODELS ARE OPEN BY APPOINTMENT ONLY. Master HOA of $68 plus $120 Townhome HOA. Photos are not of the actual home listed but of Lennar's model home for the same floor plan. Residents can easily access shopping, dining, recreational, and entertainment options. Exteriors will be similiar, photos are from a comparable neighborhood.
$424,530
12191 Ehorn Road Huntley, IL 60142
- Type:
- Single Family
- Sq.Ft.:
- 1,880
- Status:
- Active
- Beds:
- 3
- Year built:
- 2024
- Baths:
- 2.00
- MLS#:
- 12050548
- Subdivision:
- Talamore
ADDITIONAL INFORMATION
ASK YOUR AGENT ABOUT TALAMORE'S NEW and LAST ACTIVE ADULT 55+ ANDARE PHASE! New opportunities just released and likely to sell fast! Come and enjoy the low maintenance living and wonderful amenities this clubhouse community has to offer! The Sonoma model offers 1880 square ft of living space, 3 bedrooms, and 2 bathrooms. Sunroom and basement options are available for those who wish for additional space! Lennar offers a wide array of upgrades so that you can design a home that meets your needs, budget, and design taste! Aside from the gorgeous brand new home you design, you'll love the welcoming and luxurious of the newly renovated 8,000 sq ft community clubhouse which houses a workout facility, rentable event space, and billiards center. Swimming pools, tennis courts, basketball courts, pickle courts, stocked fishing ponds, paths, and parks make Talamore an even more special place to call home! Lawn care, snow removal, and access to ALL amenities are included in the HOA. Additionally, Lennar is proudly offering impactful buyer incentives!!! Contact your trusted real estate agent or reach out to the listing agents TODAY to schedule your meeting and learn more about why you'll want to call Talamore's Andare your next HOME! (photos and virtual tours are of model homes and feature the "designer" package).
$199,000
0000 Harmony Road Huntley, IL 60142
- Type:
- Land
- Sq.Ft.:
- n/a
- Status:
- Active
- Beds:
- n/a
- Lot size:
- 5.3 Acres
- Baths:
- MLS#:
- 12050253
ADDITIONAL INFORMATION
Build your dream HOME on this 5.3 Acres lot. Few miles away from the Huntley High School. Wear your gears and walk the lot to really see that this is one of the prime lot with water creek running behind the lot. Seller bought this 35 years ago to built their dream home and survay was done and even the house plans were put in place. Seller is willing to pay some cost of the suvay with credit at the closing.
$1,200,000
0000 Route 47 Huntley, IL 60142
- Type:
- Land
- Sq.Ft.:
- n/a
- Status:
- Active
- Beds:
- n/a
- Lot size:
- 15.18 Acres
- Baths:
- MLS#:
- 12045949
ADDITIONAL INFORMATION
Commercial site on Route 47. 15ak MOR. 456 ft. Route 47 Frontage. Retail / Attached housing / Office zoning available in Huntley's master plan. Heavy traffic and visibility on Route 47 - Directly across the street from entrance to Talamore Huntley Homes, 1900 roof tops by Lennar and Calatlantic Homes. Utilities accessible to site. I-90 interchange at Route 47 and Northwestern Medicine Hospital in close proximity to site. Prime commerce corridor to Woodstock. Owner is Licensed IL. Real Estate Broker
- Type:
- Single Family
- Sq.Ft.:
- 2,598
- Status:
- Active
- Beds:
- 3
- Year built:
- 2024
- Baths:
- 3.00
- MLS#:
- 12047872
- Subdivision:
- Fieldstone
ADDITIONAL INFORMATION
***Below Market Interest Rate Available for Qualified Buyers*** Welcome to 11475 Saxony Street, in Huntley! This stunning 2-story home is now available for sale from M/I Homes, offering a perfect blend of modern design and comfort. With 3 bedrooms, loft, 2.5 bathrooms, morning room, 3-car garage, and 9' walkout basement with rough in plumbing, this new construction home is an ideal place to call home! The open layout seamlessly connects the living, dining, and kitchen area, creating a spacious and inviting atmosphere. The large windows fill the rooms with natural light, creating a warm and welcoming ambiance. As for the bedrooms, you'll find 3 generously sized rooms that offer a comfortable retreat at the end of the day. Your private owner's bedroom boasts a Luxury Owner's Bath featuring separate walk-in shower and soaking tub, providing added convenience and privacy. You have the opportunity to personalize this home with the colors/features you've always dreamed of! Make this home yours today to schedule an appointment with one of our designers! *Photos and Virtual Tour are of a model home, not subject home* Broker must be present at clients first visit to any M/I Homes community. Lot 50
$325,000
8702 Crowley Court Huntley, IL 60142
- Type:
- Single Family
- Sq.Ft.:
- 1,535
- Status:
- Active
- Beds:
- 2
- Year built:
- 2016
- Baths:
- 2.00
- MLS#:
- 12047168
- Subdivision:
- Talamore
ADDITIONAL INFORMATION
Well maintained ranch home on a premium lot backing to a small pond. Features Include Fresh Paint Throughout ~ Gleaming Hardwood Floors ~ 6 Panel White Doors & Trim ~ Island Kitchen with Maple Cabinets ~ Sunroom with Beautiful Views ~ Master Bedroom Offers a Private Bath with Raised Vanity and Ceramic Shower ~ Den/Office off of the Foyer ~ Concrete Patio and 2 Car Garage ~ Lawn Care and Snow Removal Included in HOA Fees! All of this and more in the Andare of Talamore Active Adult Community with a newly renovated clubhouse that offers a workout facility, rentable event space, billiards center, swimming pools, tennis courts, basketball courts, pickle courts, stocked fishing ponds, walking paths, and parks.
- Type:
- Single Family
- Sq.Ft.:
- 3,237
- Status:
- Active
- Beds:
- 4
- Lot size:
- 0.2 Acres
- Year built:
- 2024
- Baths:
- 4.00
- MLS#:
- 12042640
- Subdivision:
- Talamore
ADDITIONAL INFORMATION
Sold during processing!
$1,199,642
0 Farm Hill Drive Huntley, IL 60142
ADDITIONAL INFORMATION
Land Development Opportunity - labeled Lot 5 on company flyer and in photos. 4.59 ACRES. Lot 8 (2.95 AC) also available for sale. Many national retailers and restaurants nearby. Heavy traffic and high visibility.
$1,799,028
0 Princeton Drive Huntley, IL 60142
- Type:
- Land
- Sq.Ft.:
- n/a
- Status:
- Active
- Beds:
- n/a
- Lot size:
- 2.95 Acres
- Baths:
- MLS#:
- 12036257
ADDITIONAL INFORMATION
Land Development Opportunity - Labeled Lot 8 on company flyer and in photos. 2.95 ACRES. Lot 5 (4.59 ACRES) also available for sale. Many national retailers and restaurants nearby. Heavy traffic and high visibility on IL-47.
- Type:
- Single Family
- Sq.Ft.:
- 2,758
- Status:
- Active
- Beds:
- 4
- Lot size:
- 0.2 Acres
- Year built:
- 2024
- Baths:
- 3.00
- MLS#:
- 12038842
- Subdivision:
- Talamore
ADDITIONAL INFORMATION
QUICKER MOVE IN HOME for a Sept 2024! Ask about below market interest rate on 30-year fixed mortgage through Lennar mortgage! Talamore's newest phase offers a great opportunity to get a NEW home in this low inventory market! This home has already started the construction process for a Sept 2024 move in! Conveniently located just off of Rte. 47 in the top rated D-158 Huntley schools. This community features a clubhouse, 3 pools, stocked fishing pond, parks on site, and more! Come experience Talamore living today and see why this community is the place to be! Pictures of previously built home, not actual home. The Rainier floorplan: 2758 Sq Ft with 4 Bed / 2.1 Bath ... Open Floorplan with first floor office/flex room, FULL basement. Spacious loft upstairs could act as a great play area or another office area! 2 car garage. **Pictures of previously built home, not actual home.
- Type:
- Single Family
- Sq.Ft.:
- 2,365
- Status:
- Active
- Beds:
- 4
- Year built:
- 2024
- Baths:
- 3.00
- MLS#:
- 12038845
- Subdivision:
- Talamore
ADDITIONAL INFORMATION
QUICKER MOVE IN HOME for August 2024, Talamore's newest phase offers a great opportunity to get a NEW home in this low inventory market! This home has already started the construction process for a August 2024 move in! Conveniently located just off of Rte. 47 in the top rated D-158 Huntley schools. This community features a clubhouse, 3 pools, stocked fishing pond, parks on site, and more! Come experience Talamore living today and see why this community is the place to be! Pictures of previously built home, not actual home. The Brooklyn Floorplan on site 80: 2-story home, offering 2400+ sq ft, 4 beds, 2.5 bath, 1st floor office, FULL basement & 2-car garage. The kitchen has the designer package, featuring QUARTZ counters, upgraded cabinets, a large center island with breakfast bar, pantry, stainless steel appliances, and plenty of cabinet space. Easy-care vinyl plank flooring. Upstairs you'll find a spacious owner's suite with a shower, dual sink vanity and spacious walk-in closet. Three additional upstairs bedrooms, & convenient hall bath. Upstairs laundry a huge plus! **Pictures of previously built home, not actual home, appts or walk ins are at the model home!


© 2024 Midwest Real Estate Data LLC. All rights reserved. Listings courtesy of MRED MLS as distributed by MLS GRID, based on information submitted to the MLS GRID as of {{last updated}}.. All data is obtained from various sources and may not have been verified by broker or MLS GRID. Supplied Open House Information is subject to change without notice. All information should be independently reviewed and verified for accuracy. Properties may or may not be listed by the office/agent presenting the information. The Digital Millennium Copyright Act of 1998, 17 U.S.C. § 512 (the “DMCA”) provides recourse for copyright owners who believe that material appearing on the Internet infringes their rights under U.S. copyright law. If you believe in good faith that any content or material made available in connection with our website or services infringes your copyright, you (or your agent) may send us a notice requesting that the content or material be removed, or access to it blocked. Notices must be sent in writing by email to [email protected]. The DMCA requires that your notice of alleged copyright infringement include the following information: (1) description of the copyrighted work that is the subject of claimed infringement; (2) description of the alleged infringing content and information sufficient to permit us to locate the content; (3) contact information for you, including your address, telephone number and email address; (4) a statement by you that you have a good faith belief that the content in the manner complained of is not authorized by the copyright owner, or its agent, or by the operation of any law; (5) a statement by you, signed under penalty of perjury, that the information in the notification is accurate and that you have the authority to enforce the copyrights that are claimed to be infringed; and (6) a physical or electronic signature of the copyright owner or a person authorized to act on the copyright owner’s behalf. Failure to include all of the above information may result in the delay of the processing of your complaint.
Huntley Real Estate
The median home value in Huntley, IL is $257,700. This is higher than the county median home value of $207,300. The national median home value is $219,700. The average price of homes sold in Huntley, IL is $257,700. Approximately 84.81% of Huntley homes are owned, compared to 8.3% rented, while 6.89% are vacant. Huntley real estate listings include condos, townhomes, and single family homes for sale. Commercial properties are also available. If you see a property you’re interested in, contact a Huntley real estate agent to arrange a tour today!
Huntley, Illinois 60142 has a population of 26,265. Huntley 60142 is more family-centric than the surrounding county with 39.79% of the households containing married families with children. The county average for households married with children is 37.26%.
The median household income in Huntley, Illinois 60142 is $75,587. The median household income for the surrounding county is $82,230 compared to the national median of $57,652. The median age of people living in Huntley 60142 is 46 years.
Huntley Weather
The average high temperature in July is 83.6 degrees, with an average low temperature in January of 11.9 degrees. The average rainfall is approximately 37 inches per year, with 35.5 inches of snow per year.
