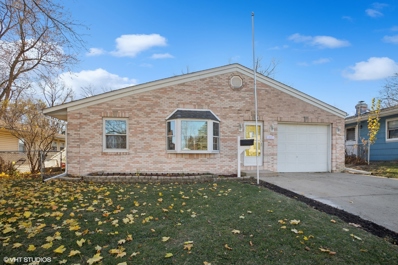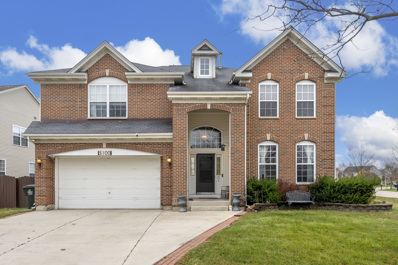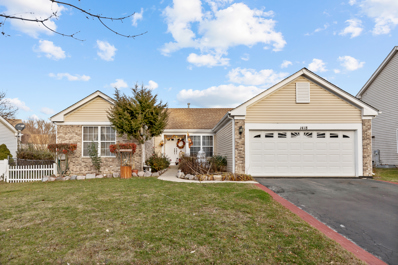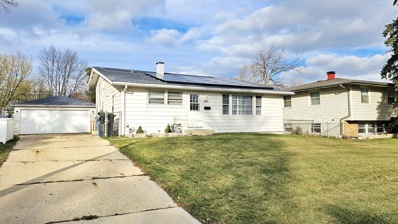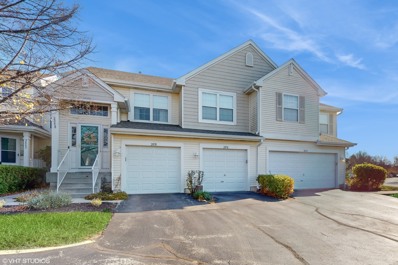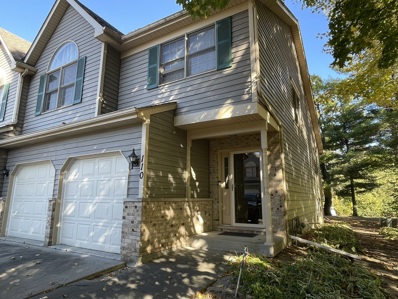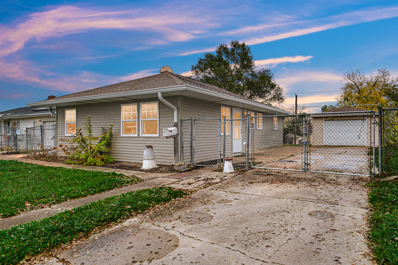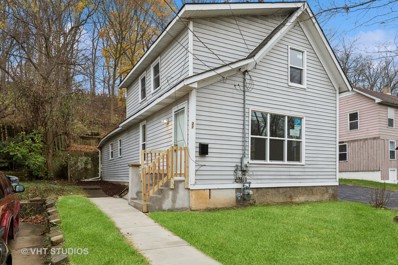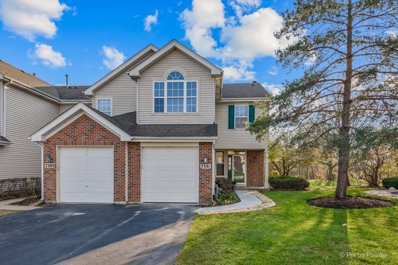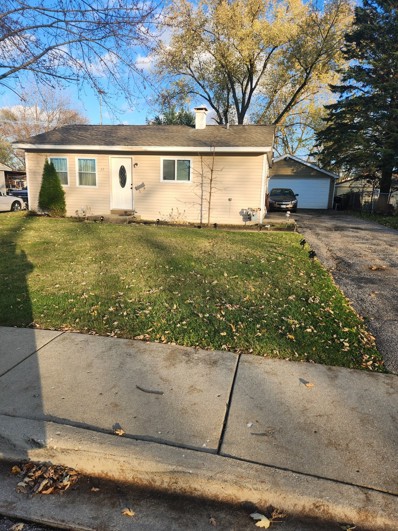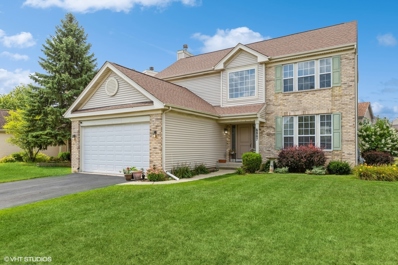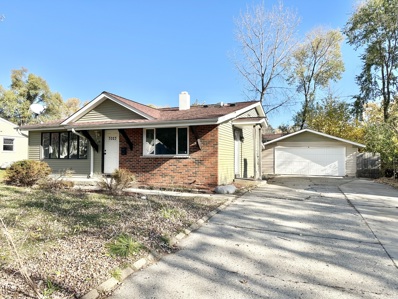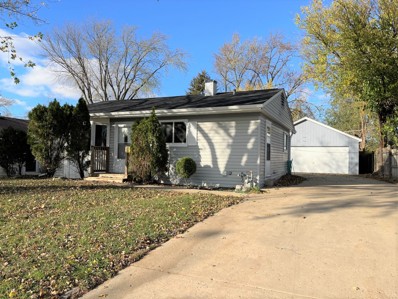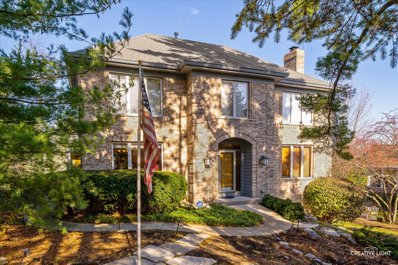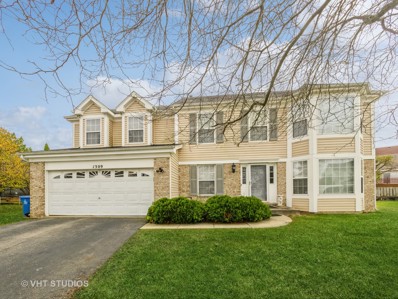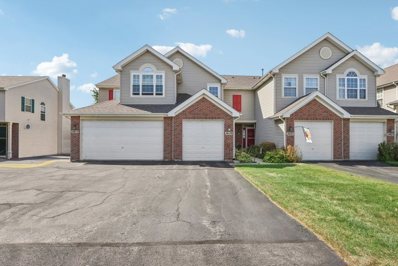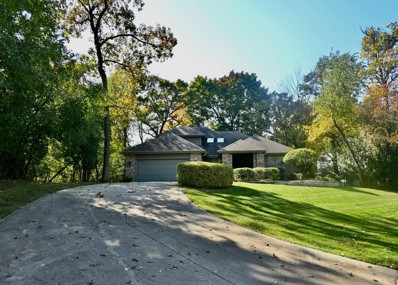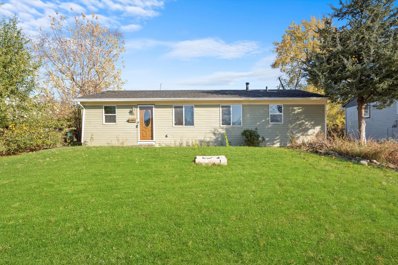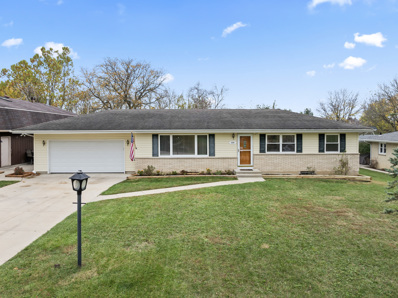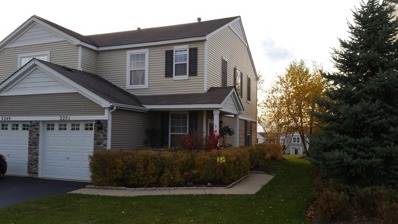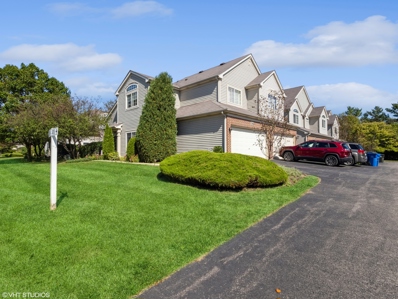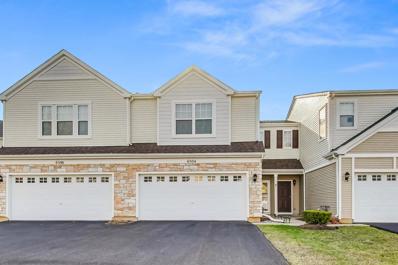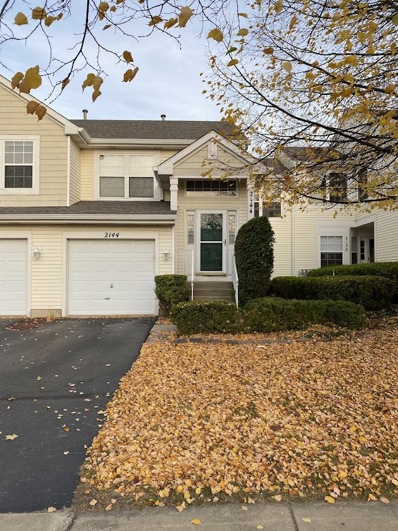Carpentersville IL Homes for Rent
The median home value in Carpentersville, IL is $250,000.
This is
lower than
the county median home value of $310,200.
The national median home value is $338,100.
The average price of homes sold in Carpentersville, IL is $250,000.
Approximately 72.21% of Carpentersville homes are owned,
compared to 25.18% rented, while
2.62% are vacant.
Carpentersville real estate listings include condos, townhomes, and single family homes for sale.
Commercial properties are also available.
If you see a property you’re interested in, contact a Carpentersville real estate agent to arrange a tour today!
- Type:
- Single Family
- Sq.Ft.:
- 1,500
- Status:
- NEW LISTING
- Beds:
- 4
- Year built:
- 1957
- Baths:
- 2.00
- MLS#:
- 12217602
ADDITIONAL INFORMATION
This charming 4-bedroom, 2-bathroom home offers a perfect combination of modern updates and spacious living areas. The brand new open-concept kitchen, family room, and dining area create an ideal space for entertaining and family gatherings. With sleek finishes and plenty of light, this home has been thoughtfully designed for comfortable living. At the back of the home, you'll find a huge bonus room that opens directly to the backyard, offering endless possibilities for use as a playroom or even a home theater. The bonus room adds valuable living space and makes the home feel even more expansive. A standout feature of this home is the tandem garage, which may look like a standard single-car garage, but it actually offers extended depth, providing room for extra storage, a second vehicle, or a workshop area.
- Type:
- Single Family
- Sq.Ft.:
- 4,000
- Status:
- NEW LISTING
- Beds:
- 4
- Lot size:
- 0.21 Acres
- Year built:
- 2001
- Baths:
- 4.00
- MLS#:
- 12217267
- Subdivision:
- Kimball Farms
ADDITIONAL INFORMATION
STUNNING WESTCHESTER I, CORNER KIMBALL FARMS HOME, THE LARGEST MODEL, 4000 SQ FT, OFFERS A DRAMATIC ENTRANCE. UPDATES: NEW FURNACE AND AIRCON, WATER TANK, CONCRETE DRIVE WAY, FENCE. SPECIAL FEATURES: MAPLE WOOD FLOORING, VAULTED CEILING, SPACIOUS OPEN CONCEPT FLOOR PLAN WITH NATURAL LIGHT, OPEN WIDE KITCHEN WITH BREAKFAST NOOK OVERLOOKING THE LARGE FAMILY ROOM WITH FP. DEN CAN BE CONVERTED INTO ANOTHER BEDROOM, FULL SPACIOUS FINISHED BSMT, WITH FULL BATH, BIG POTENTIAL FOR IN-LAW ARRANGEMENT FOR LARGE FAMILY, PLENTY OF CLOSETS. VERY DRY. GREAT SCHOOL DISTRICTS, CLOSE TO SHOPPING MALLS, 1-90, RESTAURANTS, GREAT SCHOOL DISTRICTS.
- Type:
- Single Family
- Sq.Ft.:
- 1,362
- Status:
- NEW LISTING
- Beds:
- 3
- Year built:
- 1996
- Baths:
- 3.00
- MLS#:
- 12216013
ADDITIONAL INFORMATION
* FANTASTIC RANCH * BARRINGTON SCHOOL DISTRICT 220 * BEAUTIFUL FULL FINISHED BASEMENT W/ STONE FIREPLACE - BAR AREA - FAMILY ROOM - 1/2 BATH * WIDE OPEN FLOOR PLAN * VOLUME CEILINGS IN LIVING ROOM - DINING ROOM - KITCHEN - EATING AREA * MASTER BEDROOM W/ VOLUME CEILINGS - WALK IN CLOSET - MASTER BATH * KITCHEN W/ GRANITE FLOORS - NICE EATING AREA W/ SLIDING GLASS DOORS TO A LARGE DECK & FENCE IN YARD * HOME IS SUPER RARE * BARRINGTON SCHOOLS * HURRY *
- Type:
- Single Family
- Sq.Ft.:
- 1,700
- Status:
- NEW LISTING
- Beds:
- 4
- Lot size:
- 0.15 Acres
- Year built:
- 1962
- Baths:
- 2.00
- MLS#:
- 12213570
ADDITIONAL INFORMATION
GREAT MOVE-IN READY BI-LEVEL! 4 BDRM/2BTH. LARGE EAT-IN KITCHEN. NEWER SS APPLIANCES. MAJOR UPGRADES (2022) INCLUDE: NEW ROOF, NEW HVAC FURNACE/AC SYSTEM, HOT WATER HEATER, AND NEW ELECTRICAL. FRESHLY PAINTED INTERIOR AND EXTERIOR. LOWER LEVEL FEATURES 4TH BDRM, 2ND BTH AND LAUNDRY ROOM. ADDITIONAL STORAGE SPACE IN ATTIC. LONG CONCRETE DRIVEWAY LEADS TO A 2 CAR GARAGE AND A FULLY SODED BACKYARD. SCHEDULE YOUR PRIVATE TOUR TODAY!
- Type:
- Single Family
- Sq.Ft.:
- 1,007
- Status:
- NEW LISTING
- Beds:
- 2
- Year built:
- 1996
- Baths:
- 2.00
- MLS#:
- 12214645
- Subdivision:
- Gleneagle Farms
ADDITIONAL INFORMATION
Welcome to 2076 Orchard Lane in Carpentersville! This charming 2-bedroom, 1.5-bathroom condo in the popular Gleneagle Farms community offers a wonderful mix of comfort and style. Step inside, and you'll find a bright and inviting living space with hardwood floors and a cozy fireplace-perfect for relaxing or hosting friends and family. The kitchen is both functional and stylish, with plenty of cabinet space and updated appliances that make meal prep a breeze. Step outside to your own private patio, a great spot to enjoy some fresh air and peaceful views of the surrounding greenery. The primary bedroom features a walk-in closet for all your storage needs, and the second bedroom is versatile, whether you need a guest room, home office, or additional living space. An attached one-car garage adds to the convenience, especially during winter months. Located near shopping, dining, and parks, 2076 Orchard Lane offers easy access to everything you need. Whether you're looking for a starter home, a place to downsize, or just a cozy spot with low maintenance, this condo is worth a look. Home was just freshly painted and has new floors in the bathrooms and kitchen. Schedule your showing today and see why this home is such a fantastic find!
- Type:
- Single Family
- Sq.Ft.:
- 1,725
- Status:
- Active
- Beds:
- 2
- Year built:
- 1991
- Baths:
- 2.00
- MLS#:
- 12214276
- Subdivision:
- River Bluff
ADDITIONAL INFORMATION
Charming end-unit townhome offering 2 bedrooms and 2 baths, perfect for modern living. Great room offers cozy fireplace that is open to the dining area and slider to the huge deck. White kitchen cabinets with stainless steel appliances offers new lighting. Upstairs is 2 bedrooms with the primary bedroom having a walk in closet. The large bath offers double sink vanity and a large whirlpool tub/shower. The lower level features a spacious rec room, a full bath, and a convenient laundry area. Enjoy the added privacy of an end unit and the convenience of a 2-car garage. Located in a cul-de-sac in this small complex, ideal for comfort and functionality!
- Type:
- Single Family
- Sq.Ft.:
- 1,268
- Status:
- Active
- Beds:
- 4
- Lot size:
- 0.15 Acres
- Year built:
- 1955
- Baths:
- 1.00
- MLS#:
- 12213443
ADDITIONAL INFORMATION
*Offer deadline Sunday by 2pm*. Check out this rare 4-bedroom home in a fantastic neighborhood! Featuring a new roof, siding, gutters, air conditioning, and furnace, this property is ready for you to move in. The spacious, fenced yard offers plenty of outdoor space. The owner has cherished this home for 54 years, and it's filled with love and care. Don't miss out on this hidden gem!
- Type:
- Single Family
- Sq.Ft.:
- 1,166
- Status:
- Active
- Beds:
- 3
- Lot size:
- 0.37 Acres
- Year built:
- 1930
- Baths:
- 1.00
- MLS#:
- 12209322
ADDITIONAL INFORMATION
What a great way to get into a single family home! Be your own landlord; it is time to buy! This adorable home has three bedrooms, one bathroom, and plenty of room for storage in the cellar/basement! All of the new things in this home will provide plenty of peace of mind - new windows, washer & dryer, new furnace, new water heater, new flooring & carpet. Freshly painted. Updated bathroom. Stainless steel appliances. Conveniently located across from the Fox River, near Carpentersville's picturesque Main Street. Concrete patio. Plenty of parking.
- Type:
- Single Family
- Sq.Ft.:
- 1,470
- Status:
- Active
- Beds:
- 2
- Year built:
- 1997
- Baths:
- 3.00
- MLS#:
- 12210661
- Subdivision:
- Kimball Farms
ADDITIONAL INFORMATION
Beautifully updated 2 bed plus loft, 2.1 bath end unit townhome backing to greenspace with pond views. Fabulous open layout offering a spacious two story living room with fireplace and floor to ceiling windows, eat-in kitchen with ample cabinets, granite counters and ss appliances. A separate dining room, laundry area and powder room complete the main level. Large private patio off the dining room is perfect for entertaining. Upstairs is a large primary bedroom with vaulted ceilings, updated ensuite full bath with walk-in shower and sizeable walk-in closet, a 2nd bedroom, another full bath and a generous loft area overlooking the living room. Attached garage. Great location near shopping/restaurants and quick access to I90 and the metra. Many recent updates including HVAC, HWH, flooring, painting and lighting.
- Type:
- Single Family
- Sq.Ft.:
- n/a
- Status:
- Active
- Beds:
- 3
- Year built:
- 1960
- Baths:
- 1.00
- MLS#:
- 12212253
ADDITIONAL INFORMATION
*** 3 BEDROOM RANCH, 2 CAR GARAGE, SOME UPGRADES. READY TO MOVE IN***
- Type:
- Single Family
- Sq.Ft.:
- 3,424
- Status:
- Active
- Beds:
- 4
- Year built:
- 1999
- Baths:
- 4.00
- MLS#:
- 12211236
- Subdivision:
- Kimball Farms
ADDITIONAL INFORMATION
This beautiful Ridgewood model in popular Kimball Farms is ready for it's new owner! So much home for the price, with 5 total bedrooms and 3.1 baths! You'll love the hardwood floors throughout the main level and in the Master bedroom! Spacious, flowing floor plan with a large open kitchen/family room concept, volume and vaulted ceilings throughout. The kitchen features ample cabinetry, solid surface counters, island and spacious eating area open to the family room with fireplace. Four bedrooms on the second floor plus a finished basement offering 5th bedroom, full bath and rec room! Enjoy your deck off the kitchen and spacious back yard. Roof was updated in 2020! New Furnance installed in 2019! Move in ready, quick closing possible! As is sale!
- Type:
- Single Family
- Sq.Ft.:
- 1,628
- Status:
- Active
- Beds:
- 3
- Year built:
- 1961
- Baths:
- 2.00
- MLS#:
- 12211168
ADDITIONAL INFORMATION
Stop!!! Opportunity Alert! Priced to sell. Great opportunity for investors or opportunity to own home. Turn your rent payment to the ownership of your own home. Move in in time for the holidays. Step in this 3-bedroom 2 full bath updated split level home with walkout basement on the quiet street, Detached garage along with long driveway can hold up many cars. Many of the big projects have been done, central HVAC (2018) HWH (2023). Newly updates, including all new interior painting throughout. New kitchen cabinets. New kitchen countertop, New SS stove, New SS fridge, new flooring throughout and much more. The spacious walkout basement with full bathroom is perfectly suited for conversion into an in-law suite-offering flexibility, privacy, and endless potential for multi-generational living or rental income. Enjoy a fenced-in backyard designed for unforgettable gatherings and creating memories that will last a lifetime-perfect for entertaining, relaxation, and family fun. Close to all the shopping and restaurants and beautiful downtown. Nothing to do but move in. Schedule your showing appointment today, this home won't last. Home sold As-is, where-is.
- Type:
- Single Family
- Sq.Ft.:
- 768
- Status:
- Active
- Beds:
- 3
- Lot size:
- 0.14 Acres
- Baths:
- 1.00
- MLS#:
- 12210916
- Subdivision:
- Golf View Highlands
ADDITIONAL INFORMATION
UPDATED RANCH STYLE, READY FOR IMMEDIATE OCCUPANCY...FRESHLY PAINTED...NEW WOOD FLOORING...UPDATED KIT & BATH...DECK IN REAR...2 CAR DETACHED GARAGE...NEW ROOF, SOFFITS, FASCIA & GUTTERS...FENCED-IN BACKYARD...SHOW AND SELL...BRING ALL OFFERS.
- Type:
- Single Family
- Sq.Ft.:
- 3,900
- Status:
- Active
- Beds:
- 4
- Lot size:
- 0.52 Acres
- Year built:
- 1995
- Baths:
- 4.00
- MLS#:
- 12208624
- Subdivision:
- Spring Acres Hills
ADDITIONAL INFORMATION
Nestled within the highly desirable Spring Acres Hills neighborhood, this stately 4-bedroom home offers the perfect combination of elegance, comfort, and natural beauty. Surrounded by mature trees, the property is a peaceful retreat highlighted by a serene waterfall and koi pond that create a tranquil outdoor oasis. Inside, the home boasts spacious living areas adorned with gleaming hardwood floors, a cozy fireplace in the inviting living room, and a well-appointed kitchen with ample counter space and cabinetry. The open floorplan flows seamlessly into the dining area, ideal for hosting and entertaining. The primary suite serves as a private escape, featuring an en-suite bathroom with a luxurious jetted tub and separate shower. The finished walkout basement, complete with heated floors, a wet bar, and a versatile recreational room, offers endless possibilities for customization. The large deck off the kitchen or the patio from the lower level extends the living space outdoors, perfect for summer gatherings or simply enjoying the picturesque surroundings. Conveniently located in Carpentersville, this home provides easy access to local parks, excellent Dundee schools, and nearby shopping, making it an exceptional blend of convenience, style, and tranquility.
- Type:
- Single Family
- Sq.Ft.:
- 3,455
- Status:
- Active
- Beds:
- 3
- Year built:
- 1995
- Baths:
- 3.00
- MLS#:
- 12210186
ADDITIONAL INFORMATION
ATTRACTIVE TWO STORY HOME LOCATED IN A CUL-DE-SAC AREA OF THE SUBDIVISION. AS YOU ENTER, WELCOMES YOU A GOOD SIZE A FORMAL LIVING ROOM ADJACENT TO FORMAL DINING ROOM. IT OFFERS YOU TWO AND A BATHS AND THREE BEDROOMS WITH THE LOFT THAT CAN BE ANOTHER BEDROOM OR ANYTHING THAT CAN FIT YOUR NEEDS. FAMILY ROOM HAS HIGH CEILING WITH CHARMING BRICK FIREPLACE FOR FAMILY AND FRIENDS FOR ENTERTAINMENTS. KITCHEN IS WITH BREAKFAST TABLE AREA WITH GRANITE COUNTER TOPS AND STAINLESS STEEL APPLIANCES. TWO CAR GARAGE. IN ADDITION , IS THE FULL FINISHED BASEMENT.
- Type:
- Single Family
- Sq.Ft.:
- 1,398
- Status:
- Active
- Beds:
- 2
- Year built:
- 2000
- Baths:
- 2.00
- MLS#:
- 12209025
- Subdivision:
- Kimball Farms
ADDITIONAL INFORMATION
Beautiful 2 bed/1.5 bath townhome in Carpentersville! This move-in ready unit is awaiting it's new owners. As you enter the front door you're greeted by tons of natural light and gorgeous wood laminate floors that flow throughout the entire home. The kitchen features all SS appliances and plenty of cabinet space while the oversized living and dining room are great for relaxing or entertaining. Upstairs, find your spacious primary suite with a large, shared full bathroom. Another great sized bedroom and the laundry room round out the 2nd floor. There's plenty of closet and storage space on the 2nd floor as well. This townhome has modern paint colors and finishes throughout. Outside, enjoy your patio that backs to trees. 1-car attached garage. Low monthly HOA assessment! Close to shopping, restaurants, I-90 and more. Schedule your tour today, this one won't last long!
- Type:
- Single Family
- Sq.Ft.:
- 4,500
- Status:
- Active
- Beds:
- 3
- Lot size:
- 0.44 Acres
- Year built:
- 1993
- Baths:
- 3.00
- MLS#:
- 12186007
- Subdivision:
- Lakewood Estates North
ADDITIONAL INFORMATION
Multiple Offers Received. Highest and Best due by Saturday, November 16th at 5p.m. Welcome to 424 Windham Trail! This stately beauty sits on a professionally landscaped wooded lot in North Lakewood Estates. It has four bedrooms and three full baths in an impressive 4,500 square feet of living space! Enter the two-story foyer that boasts radiant natural light adorned by skylights and a surplus of windows throughout the open concept of the formal living and dining room. The formal living room has a vaulted ceiling, a white marble gas fireplace, and a dry bar that can be transformed into a wet bar. The elegant formal dining room includes a beautiful table and chairs, perfect for gatherings! Through the glass sliding doors, enjoy your morning coffee on the deck overlooking a serene, wooded backyard where the deer frolic and play. This stunning kitchen is for any culinary enthusiast as it boasts white cabinets, granite countertops, stainless steel appliances, a generous island with seating & plenty of storage plus a wonderful breakfast area offering lovely views. Also situated on the Main Floor are 2 nice-sized bedrooms, a full bathroom with a tub/shower combo, and a laundry/mud room for your snowy boots. Escape to the 2nd-floor spacious primary bedroom retreat complete with a sitting area, oversized walk-in closet, and ensuite. Enter the french double doors to a spa-like experience complete with a jetted whirlpool tub, double sink vanity, dressing table, shower enclosure within the water closet, and a laundry chute. The Full Finished Basement highlights a HUGE family Room with wainscoting throughout, a ceiling-to-floor stone gas fireplace, and a bar ideal for hosting your guest this holiday season! The nice-sized 4th bedroom with a walk-in closet is adjacent to the full bathroom with a walk-in shower. Perfect for an in-law suite! The home office or e-learning area is furnished with a desk and a matching bookcase. BONUS - the home gym comes with all the equipment displayed! The 2-car garage is equipped with epoxy flooring, a cold water spigot, and a landing for the car hobbyist. Updates: Bosch Dishwasher (2024), GE Wall Oven (2022), GE Microwave (2022), Garage Door Openers (2022), Garage Epoxy Flooring (2020), Fireplace Chimney (2021), Furnace (2016), Humidifier (2016), Roof (2014), and Hot Water Heater (2014).
- Type:
- Single Family
- Sq.Ft.:
- 1,362
- Status:
- Active
- Beds:
- 3
- Lot size:
- 0.17 Acres
- Year built:
- 1998
- Baths:
- 2.00
- MLS#:
- 12207784
ADDITIONAL INFORMATION
Discover the charm of this rare ranch-style home with a walkout unfinished basement, perfectly nestled just minutes from Carpenter Park and within easy reach of I-90, plus the vibrant shopping and dining at Algonquin Commons. This spacious home offers you the chance to make it your own, with endless possibilities to customize to your taste. This property is ideal for anyone looking to settle down in comfort and style. Don't miss the opportunity to transform this unique find into your dream home!
- Type:
- Single Family
- Sq.Ft.:
- 1,056
- Status:
- Active
- Beds:
- 4
- Year built:
- 1965
- Baths:
- 1.00
- MLS#:
- 12207674
ADDITIONAL INFORMATION
Charming Ranch in Carpentersville! Welcome home to this beautiful ranch, updated in 2021. Nestled in a quiet neighborhood, this move-in-ready home offers modern comforts with classic charm. Enjoy the ease of central air throughout and the beauty of hardwood and vinyl flooring that flow seamlessly across the home. The spacious layout provides an inviting atmosphere, perfect for both relaxing and entertaining. Conveniently located near parks, schools, and shopping, this property is ideal for those looking for comfort and convenience. Don't miss your chance to own this gem!
- Type:
- Single Family
- Sq.Ft.:
- 1,200
- Status:
- Active
- Beds:
- 2
- Lot size:
- 0.94 Acres
- Year built:
- 1965
- Baths:
- 2.00
- MLS#:
- 12197308
ADDITIONAL INFORMATION
Discover the charm of this fully updated ranch-style home in unincorporated Lake Marion! Situated on nearly an acre on a dead-end street. Surrounded by mature trees, this property is truly one of a kind. Inside, new luxury vinyl plank flooring stretches throughout, with a light filled living room featuring a large picture window. The updated kitchen boasts new 2024 stainless appliances, granite counters, shaker cabinets with soft close-doors, a pantry, and a dining area that accommodates a full-sized table. New sliding glass doors lead to the expansive back yard. The updated hall bath features a Jacuzzi tub, while the primary bedroom includes its own updated bath with a walk-in shower. In addition, there is a full unfinished basement. The home has been updated with a 50 gallon hot water heater and a new furnace. For extra space, the property includes a 30x50 insulated and heated pole-barn, complete with one standard and one 14-foot high garage door. It comfortable fits 3-4 vehicles, includes a work-shop, office area, and loft, making it ideal for auto enthusiasts, landscapers, or hobbyists. In addition to the pole barn, two massive concrete driveways provide ample parking for up to six additional vehicles. This property is truly one of a kind!
- Type:
- Single Family
- Sq.Ft.:
- 1,088
- Status:
- Active
- Beds:
- 2
- Year built:
- 2004
- Baths:
- 2.00
- MLS#:
- 12206186
- Subdivision:
- Silverstone Lake
ADDITIONAL INFORMATION
Fantastic end unit in highly sought after Silverstone Lake townhome featuring 2 large bedrooms, shared master bath, in-unit laundry on 2nd floor, a loft that works great as a home office space. Private entrance and an attached 1 car garage with a long driveway. Freshly painted and newly installed high efficiency water heater (2024), HVAC (2023), washer dryer (2023). Fully wood laminate and unit backs to green space with a nice patio! Property also features a new roof and driveway (2022). This wonderful subdivision offers walking paths, 2 gazebos, 2 parks, and a lake to enjoy your summer days in the neighborhood. Close to local amenities , min from Algonquin Commons and local express way I90
- Type:
- Single Family
- Sq.Ft.:
- 1,269
- Status:
- Active
- Beds:
- 2
- Year built:
- 2005
- Baths:
- 2.00
- MLS#:
- 12203066
- Subdivision:
- Shenandoah
ADDITIONAL INFORMATION
This beautifully updated 2-bedroom, 2-bathroom townhome is situated on a spacious corner lot, offering both privacy and an abundance of natural light. The open floor plan features modern finishes throughout, including sleek countertops, contemporary lighting, and stylish flooring. The kitchen boasts updated appliances and plenty of storage, making it a chef's delight. Both bedrooms are generously sized, with the primary suite offering a private en-suite bathroom. Outside, the corner lot provides additional outdoor space, perfect for relaxing or entertaining. Located in a popular neighborhood, this home is move-in ready and close to local amenities, shopping, and dining.
- Type:
- Single Family
- Sq.Ft.:
- 1,512
- Status:
- Active
- Beds:
- 2
- Year built:
- 2005
- Baths:
- 2.00
- MLS#:
- 12201268
- Subdivision:
- Silverstone Lake
ADDITIONAL INFORMATION
Nothing to do but move into this meticulously maintained and beautifully updated two-story condo in the highly sought-after Silverstone Lake subdivision! This home features a functional and desirable floor plan with over 1,500 square feet of living space and an attached 2-car garage! Walk through the front door and you will be greeted by an abundance of natural light pouring in through the unit's plethora of windows. As you make your way through the main level, you'll find yourself in the spacious kitchen with stainless steel appliances, plenty of cabinetry, and ample counter space. Next to the kitchen is the comfortably-sized dining area with a sliding door to the backyard making for the perfect entertainment space! Upstairs you will find the sizable primary suite, the secondary bedroom, and the large loft with vaulted ceilings.The exterior of the property is home to gorgeous landscaping and a backyard patio that overlooks the well maintained yard and stunning, mature trees. Recent updates include a new washer and dryer, newer carpets, light fixtures, and newer A/C unit and Water Heater(2022). Nearby to downtown Carpentersville shopping and dining, and the Fox River, this location has it all! Tour this home today, you will not be disappointed!
- Type:
- Single Family
- Sq.Ft.:
- 1,959
- Status:
- Active
- Beds:
- 3
- Lot size:
- 0.18 Acres
- Year built:
- 1998
- Baths:
- 2.00
- MLS#:
- 12183511
- Subdivision:
- Providence Point
ADDITIONAL INFORMATION
**Multiple Offers Received, Calling for Highest and Best by Sunday Nov 3rd at 5PM** Welcome to your new home! This delightful ranch offers the perfect blend of comfort and convenience. As you step inside, you'll be greeted by beautiful hardwood floors that flow throughout the main living areas, creating a warm and inviting atmosphere. The spacious layout features a bright and airy living room that seamlessly connects to a functional kitchen, ideal for both everyday living and entertaining. Enjoy the added perk of a partial basement, offering great possibilities for storage, a workshop, or even a recreation space. Step outside to your small, low-maintenance yard-perfect for enjoying the outdoors without the hassle of extensive upkeep. Situated in a highly accessible location, this home is just minutes away from shopping, dining, and transportation, making it an ideal choice for those who commute and require convenience. The attached two-car garage provides ample space for parking and storage. Don't miss your chance to make this lovely ranch your own! Schedule a showing today and discover all the possibilities this home has to offer.
- Type:
- Single Family
- Sq.Ft.:
- 1,681
- Status:
- Active
- Beds:
- 2
- Year built:
- 1998
- Baths:
- 2.00
- MLS#:
- 12199803
- Subdivision:
- Gleneagle Farms
ADDITIONAL INFORMATION
Welcome home to this walk-up ranch! Extra large living room, dining room combo, lots of natural light and high ceilings. Leading into the eat-in kitchen, lots of cabinets for storage, looks out to patio. The den off the kitchen is great for home office, toy room, or another living area, so many possibilities! Large master bedroom, walk in closet, nice sized 2 full bathroom's, and a separate laundry room. Walk in from garage to good sized coat closet. Close to shopping, restaurants, expressway, and Randall oaks. Can't beat this location! Make an appointment to see today!


© 2024 Midwest Real Estate Data LLC. All rights reserved. Listings courtesy of MRED MLS as distributed by MLS GRID, based on information submitted to the MLS GRID as of {{last updated}}.. All data is obtained from various sources and may not have been verified by broker or MLS GRID. Supplied Open House Information is subject to change without notice. All information should be independently reviewed and verified for accuracy. Properties may or may not be listed by the office/agent presenting the information. The Digital Millennium Copyright Act of 1998, 17 U.S.C. § 512 (the “DMCA”) provides recourse for copyright owners who believe that material appearing on the Internet infringes their rights under U.S. copyright law. If you believe in good faith that any content or material made available in connection with our website or services infringes your copyright, you (or your agent) may send us a notice requesting that the content or material be removed, or access to it blocked. Notices must be sent in writing by email to [email protected]. The DMCA requires that your notice of alleged copyright infringement include the following information: (1) description of the copyrighted work that is the subject of claimed infringement; (2) description of the alleged infringing content and information sufficient to permit us to locate the content; (3) contact information for you, including your address, telephone number and email address; (4) a statement by you that you have a good faith belief that the content in the manner complained of is not authorized by the copyright owner, or its agent, or by the operation of any law; (5) a statement by you, signed under penalty of perjury, that the information in the notification is accurate and that you have the authority to enforce the copyrights that are claimed to be infringed; and (6) a physical or electronic signature of the copyright owner or a person authorized to act on the copyright owner’s behalf. Failure to include all of the above information may result in the delay of the processing of your complaint.
