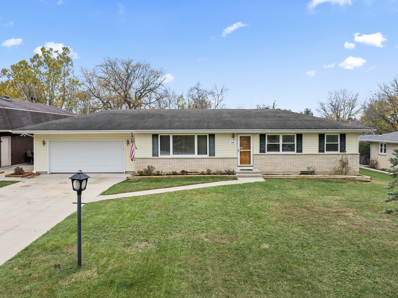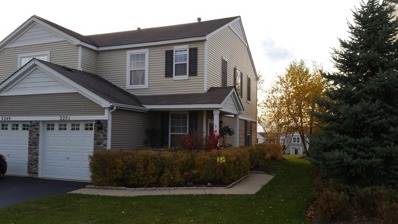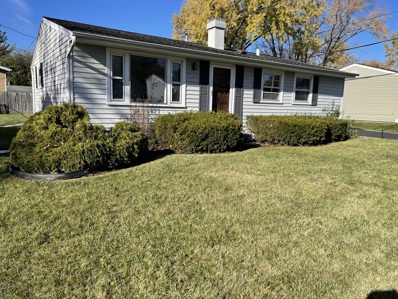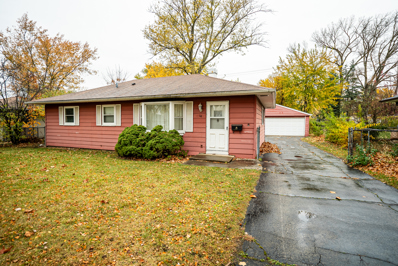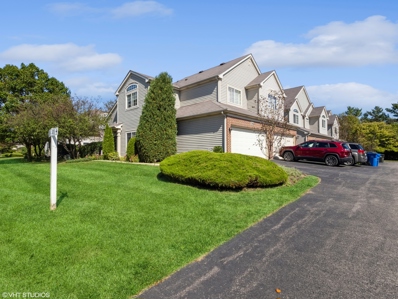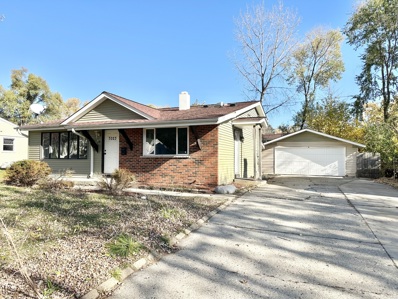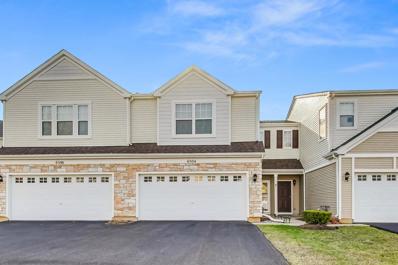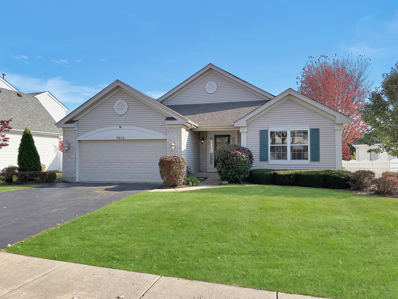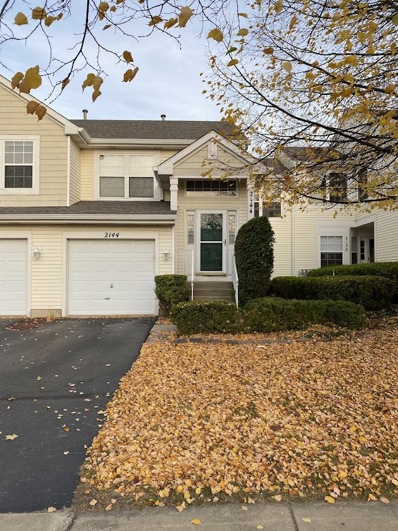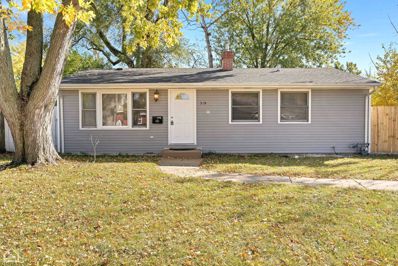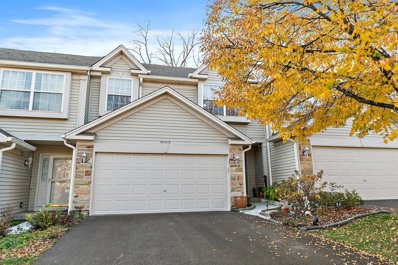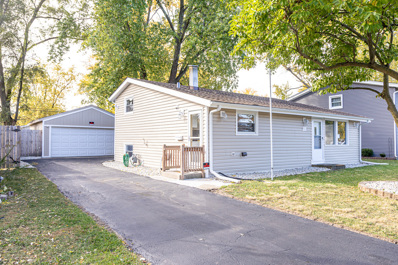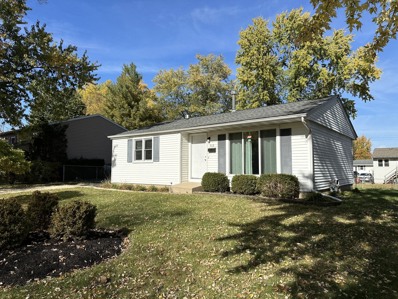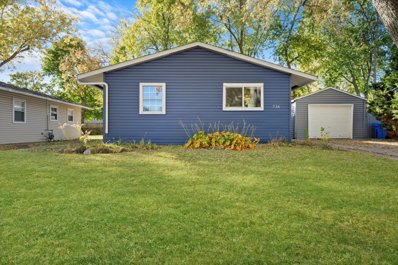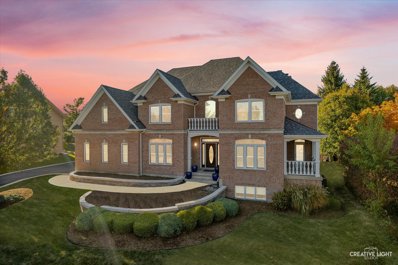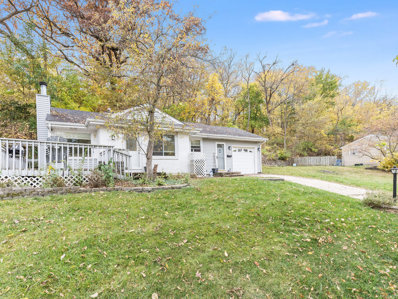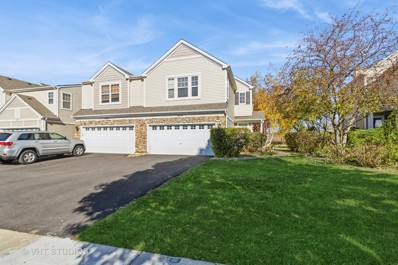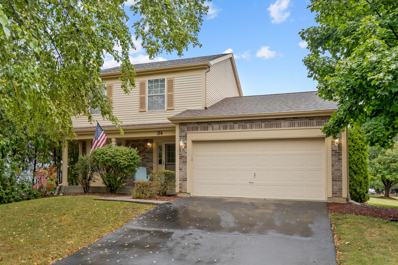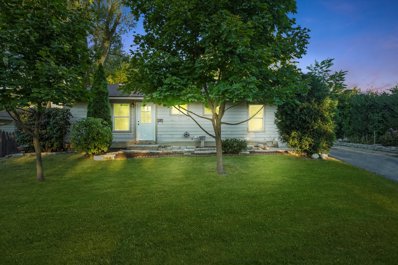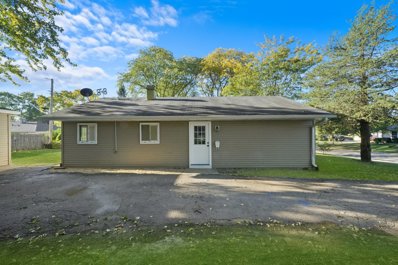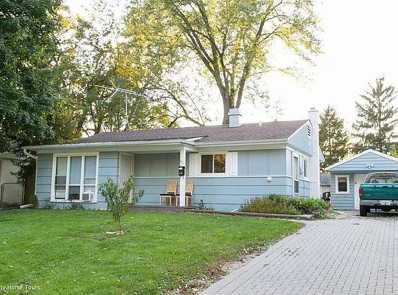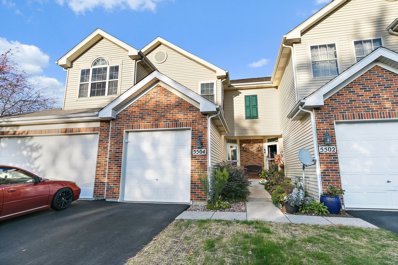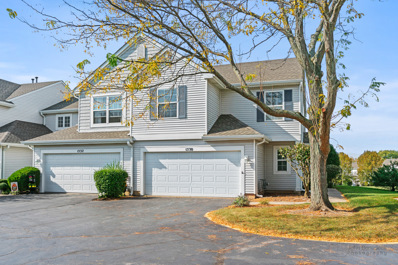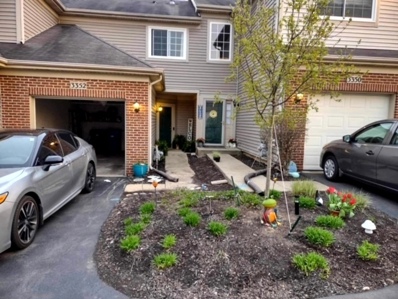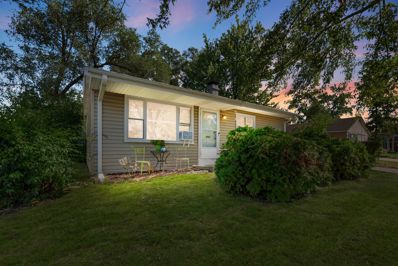Carpentersville IL Homes for Sale
- Type:
- Single Family
- Sq.Ft.:
- 1,200
- Status:
- NEW LISTING
- Beds:
- 2
- Lot size:
- 0.94 Acres
- Year built:
- 1965
- Baths:
- 2.00
- MLS#:
- 12197308
ADDITIONAL INFORMATION
Discover the charm of this fully updated ranch-style home in unincorporated Lake Marion! Situated on nearly an acre on a dead-end street. Surrounded by mature trees, this property is truly one of a kind. Inside, new luxury vinyl plank flooring stretches throughout, with a light filled living room featuring a large picture window. The updated kitchen boasts new 2024 stainless appliances, granite counters, shaker cabinets with soft close-doors, a pantry, and a dining area that accommodates a full-sized table. New sliding glass doors lead to the expansive back yard. The updated hall bath features a Jacuzzi tub, while the primary bedroom includes its own updated bath with a walk-in shower. In addition, there is a full unfinished basement. The home has been updated with a 50 gallon hot water heater and a new furnace. For extra space, the property includes a 30x50 insulated and heated pole-barn, complete with one standard and one 14-foot high garage door. It comfortable fits 3-4 vehicles, includes a work-shop, office area, and loft, making it ideal for auto enthusiasts, landscapers, or hobbyists. In addition to the pole barn, two massive concrete driveways provide ample parking for up to six additional vehicles. This property is truly one of a kind!
- Type:
- Single Family
- Sq.Ft.:
- 1,088
- Status:
- NEW LISTING
- Beds:
- 2
- Year built:
- 2004
- Baths:
- 2.00
- MLS#:
- 12206186
- Subdivision:
- Silverstone Lake
ADDITIONAL INFORMATION
Fantastic end unit in highly sought after Silverstone Lake townhome featuring 2 large bedrooms, shared master bath, in-unit laundry on 2nd floor, a loft that works great as a home office space. Private entrance and an attached 1 car garage with a long driveway. Freshly painted and newly installed high efficiency water heater (2024), HVAC (2023), washer dryer (2023). Fully wood laminate and unit backs to green space with a nice patio! Property also features a new roof and driveway (2022). This wonderful subdivision offers walking paths, 2 gazebos, 2 parks, and a lake to enjoy your summer days in the neighborhood. Close to local amenities , min from Algonquin Commons and local express way I90
- Type:
- Single Family
- Sq.Ft.:
- 975
- Status:
- NEW LISTING
- Beds:
- 3
- Year built:
- 1960
- Baths:
- 1.00
- MLS#:
- 12202440
- Subdivision:
- Golf View Highlands
ADDITIONAL INFORMATION
MULTIPLE OFFERS RECEIVED. Please submit "highest and best" by 5:00 pm, Saturday 11/9. Lots of potential in this three bedroom ranch! Perfect for an investor or a homeowner looking to build sweat equity. Needs updating and TLC, two car garage. Golfview Elementary School is just down the street. Please make sure that all lights are off and doors are locked when leaving. Home is being sold "as is" to settle an estate.
- Type:
- Single Family
- Sq.Ft.:
- 1,065
- Status:
- NEW LISTING
- Beds:
- 3
- Year built:
- 1955
- Baths:
- 1.00
- MLS#:
- 12204078
ADDITIONAL INFORMATION
Charming 3-bedroom ranch with a spacious, well-thought-out floor plan, ready for your personal touch! All appliances stay, making it move-in ready while you make updates to suit your style. Situated on an extra-deep lot, there's ample outdoor space to enjoy, along with a 2.5-car garage that offers plenty of room for vehicles, storage, or a workshop. With great bones and fantastic potential, this home is a perfect canvas to create something truly special. Don't miss the opportunity to make it your own!
- Type:
- Single Family
- Sq.Ft.:
- 1,269
- Status:
- NEW LISTING
- Beds:
- 2
- Year built:
- 2005
- Baths:
- 2.00
- MLS#:
- 12203066
- Subdivision:
- Shenandoah
ADDITIONAL INFORMATION
This beautifully updated 2-bedroom, 2-bathroom townhome is situated on a spacious corner lot, offering both privacy and an abundance of natural light. The open floor plan features modern finishes throughout, including sleek countertops, contemporary lighting, and stylish flooring. The kitchen boasts updated appliances and plenty of storage, making it a chef's delight. Both bedrooms are generously sized, with the primary suite offering a private en-suite bathroom. Outside, the corner lot provides additional outdoor space, perfect for relaxing or entertaining. Located in a popular neighborhood, this home is move-in ready and close to local amenities, shopping, and dining.
- Type:
- Single Family
- Sq.Ft.:
- 1,628
- Status:
- Active
- Beds:
- 3
- Year built:
- 1961
- Baths:
- 2.00
- MLS#:
- 12201280
ADDITIONAL INFORMATION
Stop!!! Opportunity Alert! Priced to sell. Great opportunity for investors or opportunity to own home. Turn your rent payment to the ownership of your own home. Step in this 3-bedroom 2 full bath updated split level home with walkout basement on the quiet street, Detached garage along with long driveway can hold up many cars. Many of the big projects have been done, central HVAC (2018) HWH (2023). Newly updates, including all new interior painting throughout. New kitchen cabinets. New kitchen countertop, New SS stove, New SS fridge, new flooring throughout and much more. The spacious walkout basement with full bathroom is perfectly suited for conversion into an in-law suite-offering flexibility, privacy, and endless potential for multi-generational living or rental income. Enjoy a fenced-in backyard designed for unforgettable gatherings and creating memories that will last a lifetime-perfect for entertaining, relaxation, and family fun. Close to all the shopping and restaurants and beautiful downtown. Nothing to do but move in. Schedule your showing appointment today, this home won't last. Home sold As-is, where-is.
- Type:
- Single Family
- Sq.Ft.:
- 1,512
- Status:
- Active
- Beds:
- 2
- Year built:
- 2005
- Baths:
- 2.00
- MLS#:
- 12201268
- Subdivision:
- Silverstone Lake
ADDITIONAL INFORMATION
Nothing to do but move into this meticulously maintained and beautifully updated two-story condo in the highly sought-after Silverstone Lake subdivision! This home features a functional and desirable floor plan with over 1,500 square feet of living space and an attached 2-car garage! Walk through the front door and you will be greeted by an abundance of natural light pouring in through the unit's plethora of windows. As you make your way through the main level, you'll find yourself in the spacious kitchen with stainless steel appliances, plenty of cabinetry, and ample counter space. Next to the kitchen is the comfortably-sized dining area with a sliding door to the backyard making for the perfect entertainment space! Upstairs you will find the sizable primary suite, the secondary bedroom, and the large loft with vaulted ceilings.The exterior of the property is home to gorgeous landscaping and a backyard patio that overlooks the well maintained yard and stunning, mature trees. Recent updates include a new washer and dryer, newer carpets, light fixtures, and newer A/C unit and Water Heater(2022). Nearby to downtown Carpentersville shopping and dining, and the Fox River, this location has it all! Tour this home today, you will not be disappointed!
- Type:
- Single Family
- Sq.Ft.:
- 1,959
- Status:
- Active
- Beds:
- 3
- Lot size:
- 0.18 Acres
- Year built:
- 1998
- Baths:
- 2.00
- MLS#:
- 12183511
ADDITIONAL INFORMATION
**Multiple Offers Received, Calling for Highest and Best by Sunday Nov 3rd at 5PM** Welcome to your new home! This delightful ranch offers the perfect blend of comfort and convenience. As you step inside, you'll be greeted by beautiful hardwood floors that flow throughout the main living areas, creating a warm and inviting atmosphere. The spacious layout features a bright and airy living room that seamlessly connects to a functional kitchen, ideal for both everyday living and entertaining. Enjoy the added perk of a partial basement, offering great possibilities for storage, a workshop, or even a recreation space. Step outside to your small, low-maintenance yard-perfect for enjoying the outdoors without the hassle of extensive upkeep. Situated in a highly accessible location, this home is just minutes away from shopping, dining, and transportation, making it an ideal choice for those who commute and require convenience. The attached two-car garage provides ample space for parking and storage. Don't miss your chance to make this lovely ranch your own! Schedule a showing today and discover all the possibilities this home has to offer.
- Type:
- Single Family
- Sq.Ft.:
- 1,681
- Status:
- Active
- Beds:
- 2
- Year built:
- 1998
- Baths:
- 2.00
- MLS#:
- 12199803
- Subdivision:
- Gleneagle Farms
ADDITIONAL INFORMATION
Welcome home to this walk-up ranch! Extra large living room, dining room combo, lots of natural light and high ceilings. Leading into the eat-in kitchen, lots of cabinets for storage, looks out to patio. The den off the kitchen is great for home office, toy room, or another living area, so many possibilities! Large master bedroom, walk in closet, nice sized 2 full bathroom's, and a separate laundry room. Walk in from garage to good sized coat closet. Close to shopping, restaurants, expressway, and Randall oaks. Can't beat this location! Make an appointment to see today!
- Type:
- Single Family
- Sq.Ft.:
- 975
- Status:
- Active
- Beds:
- 3
- Year built:
- 1961
- Baths:
- 1.00
- MLS#:
- 12197813
ADDITIONAL INFORMATION
Welcome to Your Dream Home! This beautifully remodeled ranch is nestled on a spacious lot, offering both comfort and convenience. Step inside to an inviting open floor plan featuring a generous living and dining area, highlighted by a large window that floods the space with natural light. Gorgeous hardwood floors flow throughout, enhancing the warmth and charm of the home. The living and dining area seamlessly transitions into a bright, eat-in kitchen, fully remodeled with quartz countertop, high-end stainless-steel appliances and ample cabinetry. A dedicated laundry area off the kitchen includes an in-unit washer and dryer for added convenience. With three generously sized bedrooms, all featuring hardwood flooring, this home provides ample space for relaxation and privacy. Step outside to your personal retreat! The expansive yard includes a patio area and shed perfect for additional storage or hobbies. This home boasts numerous updates, including a top-of-the-line bathroom, a modern kitchen with premium stainless-steel appliances, new hardwood flooring, an updated electrical system, and fresh paint throughout. Situated in a prime area, you'll enjoy close proximity to schools, shopping, dining, parks, golf courses, and easy access to the interstate. There's truly nothing to do but move in! Don't miss your chance to own this exceptional home-schedule you're showing today!
- Type:
- Single Family
- Sq.Ft.:
- 1,726
- Status:
- Active
- Beds:
- 3
- Year built:
- 1998
- Baths:
- 2.00
- MLS#:
- 12195174
- Subdivision:
- Sierra Woods
ADDITIONAL INFORMATION
Welcome to 8103 Sierra Woods Lane, a charming retreat in Carpentersville, where modern living meets serene surroundings. As you approach, the beautifully landscaped walkway outside and wide foyer inside make a great first impression, inviting you into a space that exudes elegance and comfort. ***** Step inside to discover fresh paint throughout the main areas and vaulted ceilings that add a sense of volume and openness. The upgraded crown moldings provide a touch of sophistication, while the expansive kitchen (remodeled in 2018) is a chef's dream. It features modern white cabinetry, granite countertops, and stainless steel appliances. The large eating area is perfect for family gatherings. ***** This home boasts three large bedrooms and two full bathrooms, ensuring ample space for relaxation. Both full baths were remodeled in 2020 ensuring you the most modern of amenities The Master Bedroom includes a spacious, walk-in closet and is big enough for a king-size bed. The freshly stained deck upstairs is off the kitchen and ideal for grilling and entertaining...while the brick paver patio downstairs offers a peaceful spot to enjoy the outdoors. ***** The finished walkout basement provides additional living space. And there's TONS of storage....in the expansive 2 car garage (highly sought after over the 1 car garage units!), in the clean, concrete crawl and in the storage closet downstairs (the current owner turned it into a dream pantry!). And the property backs to a wooded area, offering a tranquil retreat right in your backyard. Don't miss the chance to make this stunning home yours!
- Type:
- Single Family
- Sq.Ft.:
- 1,628
- Status:
- Active
- Beds:
- 3
- Year built:
- 1957
- Baths:
- 2.00
- MLS#:
- 12198391
ADDITIONAL INFORMATION
AMAZING REHABBED PROPERTY!!! NEWER ROOF, NEW SIDING, NEW GUTTERS, NEW SOFFITS AND FASCIA, NEW KITCHEN, 2 NEW FULL REMODELED BATHROOMS, NEW APPLIANCES, NEW WASHER AND DRYER, NEW QUARTZ COUNTERTOPS IN KITCHEN, NEW FLOORS IN KITCHEN AND LIVING ROOM. NEWR FURNACE AND HOT WATER HEATER. NEW STORM DOOR. BARRINGTON SCHOOL DISTRICT. MAKE YOUR APPOINTMENT TODAY!!!
- Type:
- Single Family
- Sq.Ft.:
- 1,000
- Status:
- Active
- Beds:
- 3
- Year built:
- 1972
- Baths:
- 1.00
- MLS#:
- 12197480
- Subdivision:
- Lincolnwood Manor
ADDITIONAL INFORMATION
Well maintained 3 bedroom home with nice backyard with paver brick patio. Large 2 car garage. This home was remodeled around 2017 with new bath and kitchen. Roof is approx.. 8 yrs. Close to main transportation, shopping, walking paths and park.
- Type:
- Single Family
- Sq.Ft.:
- 1,500
- Status:
- Active
- Beds:
- 4
- Year built:
- 1969
- Baths:
- 1.00
- MLS#:
- 12197422
ADDITIONAL INFORMATION
Charming 4-bedroom, 1-bath ranch located in Carpentersville, IL, offering comfort, style, and potential to make it your own! This well-maintained home, fully rehabbed in 2018, features a spacious layout with stainless steel appliances in the kitchen, complemented by modern finishes. Recent updates in 2024 include a new roof, fresh siding, and a brand-new washer and dryer, enhancing curb appeal. While it may need a little TLC to reach its full potential, this home provides a fantastic canvas for personalization. Situated on a generous lot with ample outdoor space, it's conveniently close to schools, parks, and shopping. Priced attractively for buyers looking to add their own touch, this property is move-in ready and waiting for you to make it home!
- Type:
- Single Family
- Sq.Ft.:
- 5,634
- Status:
- Active
- Beds:
- 4
- Lot size:
- 0.51 Acres
- Year built:
- 2002
- Baths:
- 6.00
- MLS#:
- 12188251
- Subdivision:
- Spring Acres Hills
ADDITIONAL INFORMATION
Welcome to 3296 Oak Knoll Rd, an exquisite hilltop residence designed to offer comfort, elegance, and every feature your family desires.** As you step through the front door, you're welcomed into a stunning foyer that leads you to the heart of the home-a spacious kitchen that combines style and functionality. With ample custom cabinetry, quartz countertops, and a seamless flow, this kitchen offers everything needed for family meals or grand entertaining. Just off the kitchen, you'll find access to the outdoor oasis-a sprawling back patio that redefines outdoor living. The patio boasts a large gazebo equipped with recessed lighting, heat, and ceiling fans, making it a cozy retreat year-round. Imagine hosting unforgettable gatherings with a built-in gas grill and granite countertops, perfect for meal prep and entertaining. A custom bar with a gas fire feature running through the center adds a luxurious touch, while a generous seating area surrounds a gas fireplace, ideal for relaxing evenings. The patio, beautifully illuminated with discrete patio lights, creates a warm, inviting ambiance whether you're enjoying movie nights on the outdoor TV or listening to the tranquil sounds of the water feature. Back inside, the main living room offers a cozy atmosphere with a gas fireplace, perfect for relaxing after a long day. Flowing from the kitchen, the formal dining room awaits, ideal for hosting dinners and celebrations. The first floor also includes a charming study, where quiet moments or productive work hours come easily. For additional relaxation, step onto the side porch, where peaceful evenings. Heading upstairs, you'll discover four generously sized bedrooms, including the luxurious master suite. The master bedroom offers a spacious layout, complete with a private office nook, an en suite bathroom, and an expansive custom closet. The desk and shelving in this space have been updated to a stylish white oak finish, seamlessly blending with the rest of the suite. The finished basement provides an extra layer of living space, making it the perfect spot for entertainment. A large projector screen transforms the space into a home theater, ideal for movie nights or sports viewing with friends and family. The home also offers convenience and practicality with an oversized three-car garage and a mudroom/laundry room just off the garage entrance. This mudroom features new shelving for organized storage. With four bedrooms, four full bathrooms, and two additional half baths, this home has the space and amenities to meet every need. Even the large components have been replaced such as an entire new roof and all new windows in the last year. Don't miss your chance to make this dream home your own!
- Type:
- Single Family
- Sq.Ft.:
- 912
- Status:
- Active
- Beds:
- 2
- Lot size:
- 0.29 Acres
- Year built:
- 1955
- Baths:
- 2.00
- MLS#:
- 12195622
ADDITIONAL INFORMATION
Welcome to this fantastic Old Town ranch home located at 17 N Lincoln Ave in Carpentersville! This charming 2-bedroom, 2-bath property features stunning hardwood floors throughout and newer Thermo Pane windows installed in 2015, bringing both beauty and energy efficiency. The heart of the home is the beautifully updated kitchen, complete with a breakfast bar and modern appliances from 2016. The roof was replaced in 2015, and the air conditioning unit new as of 2024, ensuring peace of mind for years to come. You'll also enjoy the convenience of a 1-car garage that has heat and air conditioning and a prime location just minutes from downtown Carpentersville. Plus the basement can be easily finished! This home is move-in ready and waiting for you! This sale is based on the completion of a prior transaction.
- Type:
- Single Family
- Sq.Ft.:
- 1,591
- Status:
- Active
- Beds:
- 2
- Year built:
- 2004
- Baths:
- 3.00
- MLS#:
- 12183451
- Subdivision:
- Silverstone Lake
ADDITIONAL INFORMATION
How can you not love a touch of nature! The Silverstone Lake Community has it all! It offers a huge park, walk paths and a beautiful lake to enjoy! Welcome to this gorgeous end unit townhouse featuring 2 bedrooms, 2.5 baths and 2 car garage. It's move-in ready with an open floor plan that invites lots of natural lighting to inhance the living/dining room area, a spacious kitchen that leads out to the patio where you can relax and breathe in the beautiful surroundings. And if that's not enough to entice you, the over sized master suite will, featuring a walk-in closet and the bath has a soaking tub with separate shower. The 2nd bedroom is also spacious. And for your convience, a 2nd floor laundry with more storage space. Heating/Cooling System installed last year, updated kitchen appliances, and recently painted. This great find is conveniently located near major highways, shopping and dining.
- Type:
- Single Family
- Sq.Ft.:
- 1,668
- Status:
- Active
- Beds:
- 3
- Lot size:
- 0.17 Acres
- Year built:
- 1990
- Baths:
- 2.00
- MLS#:
- 12193654
- Subdivision:
- Newport Cove
ADDITIONAL INFORMATION
WELCOME TO THIS STUNNING, FULLY RENOVATED 3-BEDROOM HOME, WHERE EVERYTHING IS BRAND NEW! STEP INTO THE GORGEOUS, MODERN KITCHEN EQUIPPED WITH STATE-OF-THE-ART APPLIANCES, PERFECT FOR CULINARY ENTHUSIASTS. THE MAIN LEVEL BOASTS BEAUTIFUL HARDWOOD FLOORS, ADDING WARMTH AND CHARACTER, WHILE THE SECOND FLOOR IS GRACED WITH PLUSH NEW CARPETING FOR ULTIMATE COMFORT. ALL THE BATHROOMS HAVE BEEN ELEGANTLY REMODELED, AND THE ENTIRE HOME FEATURES A FRESH, MODERN PAINT PALETTE THROUGHOUT. THE EXTERIOR IS JUST AS IMPRESSIVE WITH MATURE LANDSCAPING, CREATING A SERENE AND PICTURESQUE SETTING. RELAX OR ENTERTAIN ON THE CHARMING DECK, IDEAL FOR COZY FALL DAYS WITH FAMILY AND FRIENDS. TO TOP IT ALL OFF, THE FURNITURE IS AVAILABLE TO STAY, MAKING YOUR MOVE EFFORTLESS. THIS HOME IS TRULY MOVE-IN READY-JUST UNPACK AND ENJOY!
- Type:
- Single Family
- Sq.Ft.:
- 1,380
- Status:
- Active
- Beds:
- 3
- Lot size:
- 0.13 Acres
- Year built:
- 1956
- Baths:
- 1.00
- MLS#:
- 12192247
- Subdivision:
- Golf View Highlands
ADDITIONAL INFORMATION
Welcome to this beautifully refreshed home in the highly sought-after Barrington School District 220! The newly renovated kitchen showcases quartz countertops, chic shaker cabinets, and a new air conditioning unit. The bright, open living areas are complemented by brand-new vinyl plank flooring. The bathroom has been upgraded with stylish, modern touches. Outside, the expansive backyard offers the perfect spot for relaxation or entertaining. A long driveway, which can fit up to four vehicles, leads to a detached garage with extra storage. This move-in ready home is sure to go quickly-book your showing today!
- Type:
- Single Family
- Sq.Ft.:
- n/a
- Status:
- Active
- Beds:
- 3
- Year built:
- 1956
- Baths:
- 1.00
- MLS#:
- 12192223
- Subdivision:
- Golf View Highlands
ADDITIONAL INFORMATION
Welcome to this beautifully renovated home in the highly sought-after Barrington School District 220! This home features a brand-new kitchen complete with stunning quartz countertops, stylish shaker cabinets, and brand new Air Conditioning. Fresh vinyl plank flooring flows throughout, complementing the bright and airy living spaces. The bathroom has been tastefully remodeled with modern finishes. Outside, enjoy a spacious backyard perfect for relaxation or entertaining, along with a super deep driveway that easily accommodates up to four cars, leading to a detached garage with extra storage. This move-in ready gem won't last long-schedule your showing today!
- Type:
- Single Family
- Sq.Ft.:
- 2,200
- Status:
- Active
- Beds:
- 3
- Lot size:
- 0.25 Acres
- Baths:
- 1.00
- MLS#:
- 12192445
- Subdivision:
- Golf View Highlands
ADDITIONAL INFORMATION
Stop!!! 2,200 sq ft of living space at an incredible price. Turn your rent payment into the ownership of your own home. Step into this amazing 3-bedroom updated ranch on a quiet street. The first level of this ranch home has elegant hardwood floors, a remodeled bathroom, and newer vinyl windows. Fully remodeled walk-out basement with 1.200 sq ft of additional living space. Laundry room & Second bath room is plumed in for the basement space. This finished space has an egress window, a plumb-in bathroom, and an outside entrance that may be used for additional bedrooms. This home has a detached garage and a long driveway that can hold up to 6 cars. Many of the big projects have been done, new home & garage roof (2024), water heater (2024), Newer windows (2020) updated electrical. Newly updated, including all new exterior & interior painting throughout. New sub pumps (2024), New Gutters (2024), Private 90% fenced backyard. Near Helm Woods Forest Preserve. Close to all the shopping and restaurants and the beautiful downtown Meadowdale shopping area. Nothing to do but move in. Schedule your showing appointment today, this home won't last.
- Type:
- Single Family
- Sq.Ft.:
- 1,180
- Status:
- Active
- Beds:
- 2
- Year built:
- 2000
- Baths:
- 2.00
- MLS#:
- 12188807
- Subdivision:
- Kimball Farms
ADDITIONAL INFORMATION
Welcome to 5504 Liam Court, a lovely, well-maintained two-story townhome in the highly sought after Kimball Farms subdivision. This home boasts an open floor plan, large windows with abundant natural light, and an excellent view. The entire first floor has been repainted with a modern, earthy tone. The kitchen has been upgraded with stainless steel appliances, ample counter space, and eat-in bar area. Outside the family room, you will find the well-manicured patio space, wonderful for dining outside or entertaining guests. The full, finished basement is another area of the home worthy of the pickiest guests. There is a full, wet-bar, additional living space, and sufficient storage. Upstairs, you will find two good-sized bedrooms, a large laundry room with a new washer and dryer, and a recently renovated bathroom with a brand new tub/shower and new paint. The garage has phenomenal storage options, a great workbench, and a brand new garage door system including a new motor, belts, and sensors. The location of this home is ideal as it is right off of Randall Road and only a few minutes from Interstate 90!. Don't miss the opportunity to experience modern living at its best. Schedule a showing today!
- Type:
- Single Family
- Sq.Ft.:
- 1,455
- Status:
- Active
- Beds:
- 2
- Year built:
- 1998
- Baths:
- 2.00
- MLS#:
- 12185158
ADDITIONAL INFORMATION
Welcome to the Forest Model at Gleneagle Farms, with a soaring 2-story Living Room. This move-in ready end-unit Townhome has an Eat-In Kitchen, equipped with plenty of cabinets and a separate Dining Room with patio door overlooking open space. Filled with lots of natural light, the second level features a large primary bedroom, en-suite, walk-in closet with built-in organizers. Rest of the upstairs is completed with a convenient laundry room, large second bedroom and huge loft area (which can be converted to a third bedroom). This well-maintained unit has been freshly painted and awaits new owners. Minutes from shopping, restaurants, and I-90; everything you could want within reach.
- Type:
- Single Family
- Sq.Ft.:
- 1,032
- Status:
- Active
- Beds:
- 2
- Year built:
- 2000
- Baths:
- 2.00
- MLS#:
- 12106388
ADDITIONAL INFORMATION
Enjoy the amenities and entertainment of the Randall Road corridor while embracing the cozy serenity of this gem of a condo! Located in the coveted Shenandoah neighborhood with a newly sealcoated parking lot. Warm tones create a modern aesthetic throughout. Spacious upstairs bedrooms with ample closet space are sure to appeal. New vinyl plank flooring was installed in the living room earlier this week. Stainless Steel appliances keep the kitchen looking sharp. All windows and the sliding door were replaced in 2021. Attached one car garage has a built in storage shelf. If you're looking for a spot to unwind, relax, immerse yourself in calm, and want the convenience of restaurants, shopping, and entertainment, this is the place to see!
- Type:
- Single Family
- Sq.Ft.:
- 813
- Status:
- Active
- Beds:
- 3
- Year built:
- 1955
- Baths:
- 1.00
- MLS#:
- 12184619
ADDITIONAL INFORMATION
NEW ON THE MARKET...This pet-friendly home is ready for you with several updates. Home has new bath tile/vanity, interior has been painted throughout including kitchen cabinets and new hardware, all new blinds, all new floors, new electric including fuse box and outlets (some outlets have usb ports), all light fixtures including 4 ceiling fans. One bedroom is currently being used for packed boxes. Two-car garage, side drive and partially fenced yard.


© 2024 Midwest Real Estate Data LLC. All rights reserved. Listings courtesy of MRED MLS as distributed by MLS GRID, based on information submitted to the MLS GRID as of {{last updated}}.. All data is obtained from various sources and may not have been verified by broker or MLS GRID. Supplied Open House Information is subject to change without notice. All information should be independently reviewed and verified for accuracy. Properties may or may not be listed by the office/agent presenting the information. The Digital Millennium Copyright Act of 1998, 17 U.S.C. § 512 (the “DMCA”) provides recourse for copyright owners who believe that material appearing on the Internet infringes their rights under U.S. copyright law. If you believe in good faith that any content or material made available in connection with our website or services infringes your copyright, you (or your agent) may send us a notice requesting that the content or material be removed, or access to it blocked. Notices must be sent in writing by email to [email protected]. The DMCA requires that your notice of alleged copyright infringement include the following information: (1) description of the copyrighted work that is the subject of claimed infringement; (2) description of the alleged infringing content and information sufficient to permit us to locate the content; (3) contact information for you, including your address, telephone number and email address; (4) a statement by you that you have a good faith belief that the content in the manner complained of is not authorized by the copyright owner, or its agent, or by the operation of any law; (5) a statement by you, signed under penalty of perjury, that the information in the notification is accurate and that you have the authority to enforce the copyrights that are claimed to be infringed; and (6) a physical or electronic signature of the copyright owner or a person authorized to act on the copyright owner’s behalf. Failure to include all of the above information may result in the delay of the processing of your complaint.
Carpentersville Real Estate
The median home value in Carpentersville, IL is $246,000. This is lower than the county median home value of $310,200. The national median home value is $338,100. The average price of homes sold in Carpentersville, IL is $246,000. Approximately 72.21% of Carpentersville homes are owned, compared to 25.18% rented, while 2.62% are vacant. Carpentersville real estate listings include condos, townhomes, and single family homes for sale. Commercial properties are also available. If you see a property you’re interested in, contact a Carpentersville real estate agent to arrange a tour today!
Carpentersville, Illinois has a population of 37,940. Carpentersville is more family-centric than the surrounding county with 42.72% of the households containing married families with children. The county average for households married with children is 36.28%.
The median household income in Carpentersville, Illinois is $73,121. The median household income for the surrounding county is $88,935 compared to the national median of $69,021. The median age of people living in Carpentersville is 32.2 years.
Carpentersville Weather
The average high temperature in July is 83.9 degrees, with an average low temperature in January of 12.4 degrees. The average rainfall is approximately 38 inches per year, with 32.7 inches of snow per year.
