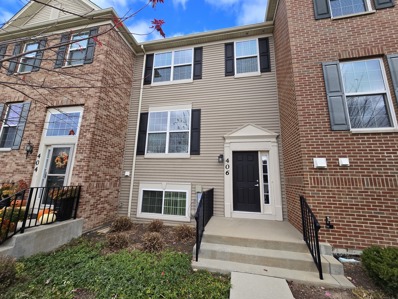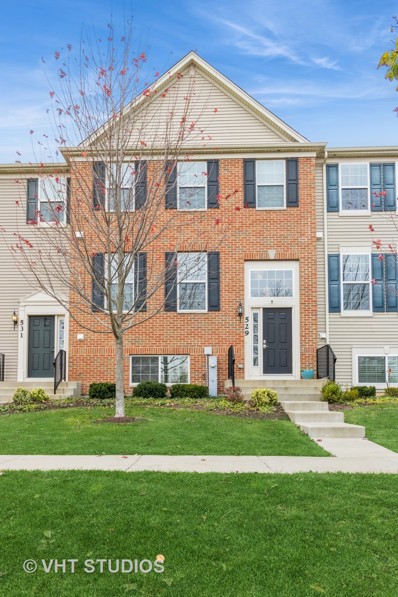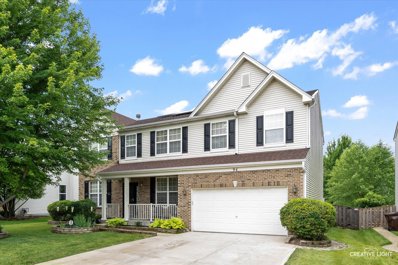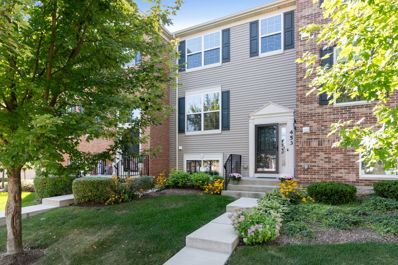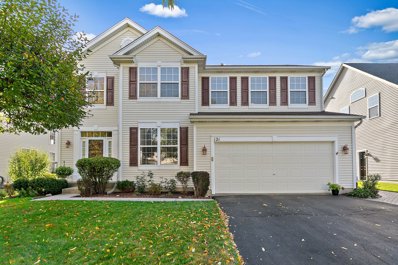Gilberts IL Homes for Sale
- Type:
- Single Family
- Sq.Ft.:
- 2,093
- Status:
- NEW LISTING
- Beds:
- 3
- Year built:
- 2008
- Baths:
- 3.00
- MLS#:
- 12257869
- Subdivision:
- Gilberts Town Center
ADDITIONAL INFORMATION
LOOK NO FURTHER!!! THIS WARM AND INVITING HOME IS NOTHING SHORT OF AMAZING!! LARGE ISLAND KITCHEN W/PANTRY & BREAKFAST AREA. BALCONY/DECK RIGHT OFF THE KITCHEN. SPACIOUS LIVING ROOM AND DINING ROOM THAT ARE PERFECT FOR ENTERTAINING AND/OR FAMILY TIME. MASTER BEDROOM WITH FULL BATH & WALK-IN CLOSET. FINISHED, PARTIAL BASEMENT WITH LAUNDRY ROOM AND FAMILY ROOM THAT CAN BE USED AS A 4TH BEDROOM IF NEEDED. MOVE-IN READY IN A DESIRABLE LOCATION!!!
- Type:
- Single Family
- Sq.Ft.:
- 2,079
- Status:
- NEW LISTING
- Beds:
- 4
- Year built:
- 2006
- Baths:
- 3.00
- MLS#:
- 12191742
- Subdivision:
- Gilberts Town Center
ADDITIONAL INFORMATION
End Unit, 4-Bedroom Townhome on a Premium Lot in the Heart of Gilberts Town Center! This home boasts a spacious and open floor plan. Tastefully decorated and features generously sized rooms throughout. The open kitchen includes stainless steel appliances, corian countertops, cherry cabinets, and hardwood flooring. Relax in the luxurious master suite with an elegant bath. Enjoy the additional living space provided by the finished English basement (4th bedroom or Rec room). Conveniently located near I-90, shopping, and more! Fridge/dishwasher/washer and dryer Approx 4 years, Furnace and Air approx 2 years.
$300,000
145 Durango Drive Gilberts, IL 60136
Open House:
Saturday, 12/21 6:00-8:00PM
- Type:
- Single Family
- Sq.Ft.:
- 1,510
- Status:
- NEW LISTING
- Beds:
- 2
- Year built:
- 2004
- Baths:
- 3.00
- MLS#:
- 12256706
- Subdivision:
- Timber Trails
ADDITIONAL INFORMATION
Updated Townhome in the Sought-After Timber Trails Community! Lot backs onto a tranquil preserve, offering picturesque pond views. The unique Krofton model includes a full basement, providing abundant storage space. Recent enhancements feature downstairs flooring updated in 2020, and upstairs in 2022. The washer and dryer were purchased this year, and the kitchen appliances were updated in 2021. The home includes white trim, 6-panel doors, and modern lighting throughout. The bright and open floor plan showcases a 2-story living room with lofty ceilings and a wall of windows, flooding the space with natural light. The eat-in kitchen boasts upgraded 42" cabinets, a pantry closet, and all included appliances. The expansive master suite includes a private bathroom and a walk-in closet. The generous second bedroom and loft, which can be converted into a third bedroom, are complemented by the convenience of second-floor laundry. With easy access to Route 72 and I-90, this home is move-in ready!
$509,900
836 Mario Lane Gilberts, IL 60136
- Type:
- Single Family
- Sq.Ft.:
- 2,760
- Status:
- Active
- Beds:
- 4
- Lot size:
- 0.24 Acres
- Year built:
- 2018
- Baths:
- 3.00
- MLS#:
- 12221901
- Subdivision:
- The Conservancy
ADDITIONAL INFORMATION
Welcome Home! Absolutely Stunning! Over 2760 Sq Ft of Above Grade Living Space plus Full Basement, 9' 1st Floor Ceilings & Lot Premium Location Overlooking Nature Preserve at The Conservancy in Gilberts! Gourmet Kitchen w/ 42'' Cabinets, Stainless Steel Appliances, Granite Countertops, Center Island, Hardwood Floors, Recessed Lighting, Large Pantry & Eating Area Open to Lovely Family Room! Bright Living Room & Formal Dining Room are Great for Entertaining! Huge Master Suite w/ Walk In Closet, Private Master Bath, Upgraded Glass Shower Door, Dual Sinks, Ceramic Tile & Additional Walk In Closet w/ Window! All 4 Bedrooms w/ Neutral Carpet & Large Closets! Spacious Loft w/ Walk In Closet is Perfect for an Office or Play Area! 2-Panel Doors & Custom Wood Blinds t/o! Convenient 2nd Floor Laundry Includes Washer & Dryer! Powder Room w/ Pedestal Sink & Hardwood Floors! Gorgeous Yard w/ Brick Paver Patio backs to Nature Preserve & Path! Enormous Basement is Roughed-In for a Bathroom! Shows So Nice! Still Feels like Newer Construction! Move-In Ready! Must See!
- Type:
- Single Family
- Sq.Ft.:
- 3,122
- Status:
- Active
- Beds:
- 4
- Lot size:
- 0.25 Acres
- Year built:
- 2007
- Baths:
- 4.00
- MLS#:
- 12213066
ADDITIONAL INFORMATION
WELCOME TO THIS BEAUTIFUL BRICK-FRONT HOME IN HIGHLY DESIRED GILBERTS TOWN CENTER! ONE OF THE BIGGER HOMES IN THE AREA, THIS BROOKFIELD MODEL IS BUILT ON A PREMIUM LOT BACKING TO A PICTURESQUE WOODED PRESERVE AREA OFFERING TOTAL PRIVACY! A GRAND 2-STORY FOYER WELCOMES YOU TO THIS 4 BEDROOM, 3.5 BATHROOM SPACIOUS HOME WITH AN OPEN FLOOR PLAN! THE MAIN LEVEL FEATURES HARDWOOD FLOORS FOR THE MOST PART, 9 FT CEILINGS, CONVENIENT 1ST FLOOR OFFICE/DEN, AND A LARGE LIVING AND DINING ROOM. LARGE GOURMET KITCHEN W/ISLAND HAS 42" CABINETS, SS APPLIANCES, CORIAN COUNTERS, PANTRY, AND BREAKFAST AREA. AN OVERSIZED FAMILY ROOM WITH FIREPLACE AND CANNED LIGHTING OFFERS GENEROUS SPACE FOR ENTERTAINING. AN EXPANDED 20x33 "TANDEM-GARAGE" CAN FIT 3 CARS EASILY, PROBABLY 4! GARAGE IS INSULATED AND DRYWALLED. A POWDER ROOM AND 1ST FLOOR LAUNDRY COMPLETE THE MAIN LEVEL. *** 2ND LEVEL FEATURES GORGEOUS RAILINGS, 4 BIG BEDROOMS W. CEILING FANS, PLUS A LARGE LOFT AREA. THE GRAND MASTER SUITE HAS VAULTED CEILINGS, WALK-IN CLOSET, LUXURY MASTER BATH WITH DUAL VANITY, TILE FLOORING, AND SEPARATE TILED SHOWER. ALSO ON THE 2ND LEVEL ARE THE THREE OTHER LARGE BEDROOMS WITH CLOSET SPACES AND A FULL BATH. *** A FULL, FINISHED BASEMENT WITH 9-FT CEILINGS ADDS EXTRA SPACE FOR LARGE GATHERINGS, ALONG WITH A FULL BATHROOM. BEING SOLD AS-IS, AND COMES WITH A FREE 1-YEAR HOME WARRANTY! GREAT LOCATION WITH EASY ACCESS TO COMMUNITY PARK THAT HOLDS MOVIES & CARNIVALS, A FOREST PRESERVE, WALKING/BIKING TRAILS, AND MORE! MINUTES FROM RANDALL RD SHOPPING CORRIDOR, WITH EASY ACCESS TO PACE SUBURBAN BUS, METRA, ROUTE 20, AND I-90! *** NOTE: THE 3122 SQ. FT. DOES NOT INCLUDE THE 1484 SQ. FT. FULL FINISHED BASEMENT *** TOTAL SQUARE FOOTAGE IS 4606 SQ.FT. *** TRULY MOVE IN READY!
- Type:
- Single Family
- Sq.Ft.:
- 1,748
- Status:
- Active
- Beds:
- 3
- Year built:
- 2002
- Baths:
- 3.00
- MLS#:
- 12213789
- Subdivision:
- Timber Trails
ADDITIONAL INFORMATION
Welcome Home! Excellent 3 bedroom, 2.5 bath Brentwood model with basement. Features include 2 story foyer, spacious family room and large kitchen with eating area. Master bedroom suite with walk in closets and private master bath. Lots of storage space in basement! All nestled in desirable Timber Trails with its parks, walking paths, just minutes from schools and shopping, this home has it all! The large master bedroom suite has a large bathroom with double bowl sinks and soaker tub. The Timber Trails neighborhood is home to 5 playgrounds and over 6 miles of walking/biking trails and is conveniently located across from the Burnidge Forest Preserve. Easy access to the Big Timber Metra Station, I90 and SR-20 makes this an ideal location for commuters. Great schools and wonderful neighbors make this a terrific place for any family to call home. Don't miss this Gem, come and see this home today!
- Type:
- Single Family
- Sq.Ft.:
- 1,495
- Status:
- Active
- Beds:
- 2
- Year built:
- 2017
- Baths:
- 3.00
- MLS#:
- 12208746
- Subdivision:
- Gilberts Town Center
ADDITIONAL INFORMATION
Welcome To Your Beautiful New Home! This Stunning Townhouse In The Sought-After Town Center Subdivision is meticulously maintained and waiting for new owner. The property features 2 beds and 2.1 bathrooms with 2 car garage. Recent upgrades include new refrigerator and stone (2024), new bedroom fans (2024), upgraded toilets (2024) and new garage epoxy flooring (2024). Conveniently Located Near Shopping Options On Randall Rd, Including Algonquin Commons Shopping, The Dundee Recreation Center, Public Schools, I-90, Rt 72, And More, This Home Offers Both Convenience And Serenity.
- Type:
- Single Family
- Sq.Ft.:
- 2,213
- Status:
- Active
- Beds:
- 3
- Year built:
- 2016
- Baths:
- 3.00
- MLS#:
- 12207547
- Subdivision:
- Gilberts Town Center
ADDITIONAL INFORMATION
This highly sought after Chelsea model is one of the newer and larger models in Gilberts Town Center. This home features 3 bedrooms plus a bonus room ideal for an office, bedroom, workout room, media room, craft room, or playroom. The upgraded kitchen with 42" upper cabinets, quartz countertops, beautiful glass backsplash, island, and all stainless steel appliances opens to the spacious dining room and living room for ideal open concept living. Plenty of light flows through this space with large windows in the living and dining areas and a great view of nature from the kitchen window. The primary bedroom suite has been upgraded with a luxurious garden bath with dual sinks, soaking tub, and frameless shower enclosure. Two additional bedrooms and a full bath provide room for family or guests.
- Type:
- Single Family
- Sq.Ft.:
- 1,388
- Status:
- Active
- Beds:
- 3
- Lot size:
- 0.2 Acres
- Year built:
- 2002
- Baths:
- 2.00
- MLS#:
- 12160228
- Subdivision:
- Timber Trails
ADDITIONAL INFORMATION
This 2-story, 3-bedroom, one and a half bathroom Ashton A model home in the Timber Trails subdivision is move in ready and waiting for you!!! The main level features oak floors in the living room with a woodburning fireplace, kitchen with updated white shaker cabinets, a center island, pantry closet for extra storage and laundry room. Newly carpeted upper level hosts the primary bedroom with two double door closets and shares a full-sized bathroom with 2 more bedrooms. Lower level has a rec room and an area for an office, craft room or home gym...you decide!!! Newer features to save you money down the road including vinyl replacement windows, roof, HVAC and home freshly painted!!! Access to the kitchen from the attached 2 car garage makes unloading groceries a breeze and keeps tracking in the outdoor elements at a minimum. Timber Trails subdivision has walking/bike trails and a playground. Make this your next home...call today!!!
$470,000
80 Boulder Drive Gilberts, IL 60136
- Type:
- Single Family
- Sq.Ft.:
- 2,309
- Status:
- Active
- Beds:
- 4
- Year built:
- 2003
- Baths:
- 3.00
- MLS#:
- 12195911
- Subdivision:
- Timber Trails
ADDITIONAL INFORMATION
You can be in your new home for the holidays! Step into this gorgeous 4-bedroom, 2.5-bathroom home located in the desirable Timber Trails neighborhood. With a finished basement and a prime spot on a serene tree-lined street, this home has all the charm you're looking for. Outside, you'll find beautiful landscaping and an inviting brick front that creates stunning curb appeal. The oversized deck overlooking the lush, private yard is the perfect spot to catch gorgeous sunsets! As you enter, you'll be greeted by a bright two-story foyer and a well-designed floor plan that's filled with natural light. On the main level, there's a formal dining room and a cozy front room for relaxing. The spacious kitchen, featuring a center island and an eating area, seamlessly connects to a generously sized family room with a cozy wood-burning fireplace. Upstairs, the primary bedroom is a true retreat with a vaulted ceiling, sitting area, two walk-in closets, and luxurious bath with an oversized tub and double sink vanity. The other bedrooms are all generously sized and share the full hall bath. The finished basement provides extra living space, the laundry room, and ample storage. The two car, attached garage is extra wide providing plenty of space for tools and toys. Conveniently located just steps from parks and the neighborhood's walking and biking paths, this home offers easy access to the forest preserve, the Metra, I-90, and tons of shopping and dining options along Randall Road. Don't miss out on the chance to make this incredible property your new home! Roof approximately 5-7 years old, Furnace 2017, AC 2021, Water heater 2015
$489,900
94 Augusta Drive Gilberts, IL 60136
- Type:
- Single Family
- Sq.Ft.:
- 3,136
- Status:
- Active
- Beds:
- 4
- Lot size:
- 0.22 Acres
- Year built:
- 2004
- Baths:
- 4.00
- MLS#:
- 12191694
- Subdivision:
- Timber Trails
ADDITIONAL INFORMATION
Welcome to 94 Augusta Dr., a beautifully maintained home built in 2004, within the community of Gilberts. This spacious residence boasts 4 large bedrooms with a bonus room in the basement and 3.5 baths, making it an ideal space for families or those who love to entertain. The kitchen is perfect for entertaining, featuring elegant granite countertops and top-of-the-line stainless steel appliances from LG and Samsung. The open-concept layout seamlessly connects the kitchen to the dining and living areas, creating a perfect space for gatherings. The comfort continues with a 2-car heated garage, ensuring your vehicles are ready to go even in the coldest months. Step outside to enjoy the beautifully designed paver patio, installed in 2009, perfect for outdoor dining or simply relaxing in your private backyard. The home is thoughtfully designed with large bedrooms that provide ample space and comfort. The carpet, replaced in 2017, adds a fresh and cozy feel to the living areas. The finished basement is a standout feature, offering an extra bedroom and a full kitchen, providing a versatile space for guests or extended family. Additional highlights include a full set of appliances, including a washer and dryer, making this home move-in ready. With its blend of modern amenities and timeless charm, 94 Augusta Dr. is a must-see property in a desirable location!
$480,000
202 Dillion Court Gilberts, IL 60136
- Type:
- Single Family
- Sq.Ft.:
- 3,300
- Status:
- Active
- Beds:
- 4
- Lot size:
- 0.33 Acres
- Year built:
- 2003
- Baths:
- 3.00
- MLS#:
- 12185216
- Subdivision:
- Timber Trails
ADDITIONAL INFORMATION
Come See this Desirable Ungraded Yorkshire Model in Timber Trails! 2 Story Contemporary Home in Gilberts. 4 Bedroom, 2.5 Bathrooms on Premium Corner Lot, Cul-De-Sac Backing to Wooded Nature Preserve with Pond. Separate Living and Dining Rooms, Extra Large Main Floor Family Room with Fireplace, 2nd Level has 3 Large Bedrooms Including a Master Bedroom with Private Bathroom Featuring Soaking Tub, Separate Shower, Double Sink Vanity and Large Walk-in Closet. 2nd Level Loft, Gorgeous Hardwood Floors Thru-Out. 9' Foot Ceilings, 2nd Level Utility Room with Front Loading Washer & Dryer. Many Upgrades in last 5 Years! Newer Kitchen with Stainless Steel Refrigerator, Plenty of Cabinets for Storage, Newer Roof. Full Unfinished Basement Ready for Custom Build Out. Entertain in your Private Back Yard with Custom Paver Patio. Near Shopping, Dining, Big Timber Metra Train Stop, Expressway and More . . . .
- Type:
- Single Family
- Sq.Ft.:
- 1,495
- Status:
- Active
- Beds:
- 2
- Year built:
- 2016
- Baths:
- 2.00
- MLS#:
- 12160769
- Subdivision:
- Gilberts Town Center
ADDITIONAL INFORMATION
Welcome to this stunning upscale 3-level townhome, designed for the discerning buyer seeking luxury and convenience. The main floor boasts rich hardwood floors in both the living room and kitchen, with wrought iron railings adding a touch of sophistication. The upgraded kitchen offers custom cabinetry, granite counters, and a cozy eating area with direct access to the deck-ideal for indoor-outdoor dining, enjoying your morning coffee or evening glass of wine. Upstairs, the primary bedroom with walk-in closet and 2nd bedroom share a modern bathroom, and for added convenience, the laundry is located on the second floor. This elegant home features a finished basement - whether you're looking for a home office, gym, media room, or additional living area, the choice is yours! It's a perfect space for entertaining, relaxing, or accommodating guests. Nestled in a prime location close to Randall Road, this townhome offers easy access to shopping, dining, and the interstate, all while maintaining a charming small-town feel. Located in the highly sought-after Hampshire D300 school district, this property is perfect for those looking for both comfort and style. Don't miss this exceptional opportunity! You Deserve This! (1-year HMS Home Warranty Included)
$400,000
121 Boulder Drive Gilberts, IL 60136
- Type:
- Single Family
- Sq.Ft.:
- 2,237
- Status:
- Active
- Beds:
- 4
- Lot size:
- 0.18 Acres
- Year built:
- 2003
- Baths:
- 3.00
- MLS#:
- 12148680
- Subdivision:
- Timber Trails
ADDITIONAL INFORMATION
Welcome to 121 Boulder Drive, a stunning 4-bedroom, 2.5-bathroom home in Gilberts, IL, boasting 2,237 square feet of modern living space on a generous lot. Step inside to experience the grandeur of a 2-story foyer and an open layout that effortlessly flows from room to room. Fresh paint and new carpet throughout create a clean and inviting atmosphere. The heart of this home is the kitchen, which features 42-inch cabinets, newer stainless steel appliances, an island, a pantry, and ample table space. It's seamlessly connected to the spacious Family Room, making it perfect for entertaining or relaxing. The main floor also includes a Living Room for reading a relaxing; a Dining Room for more formal dinners; and a half bath for guests! The primary suite is a true retreat, larger than any other model in the neighborhood, with two walk-in closets and ample space for your comfort. The private Master Bath has tons of storage and plenty of room to get ready for the day ahead! The additional bedrooms are spacious with lots of closet space! And a second full bath services other family members and guests alike! Step outside to enjoy the fully fenced yard and the brick paver patio, re-leveled and re-installed in 2023, ideal for outdoor gatherings. The property backs onto a community space and the end of a bike path, providing a serene and private setting with no immediate neighbors behind you. A full basement with a crawl gives you all the storage room you'll need! The community also provides bike paths and several parks....fun for all ages! Don't miss out on this exceptional home - schedule your viewing today!
$425,000
176 Boulder Court Gilberts, IL 60136
- Type:
- Single Family
- Sq.Ft.:
- 2,154
- Status:
- Active
- Beds:
- 4
- Year built:
- 2003
- Baths:
- 3.00
- MLS#:
- 12103579
- Subdivision:
- Timber Trails
ADDITIONAL INFORMATION
Welcome home to this charming and well kept 4 bedroom, 2.5 bath home, located in the highly sought after Timber Trails. With space for everyone, this home has everything you need to make memories that will last a lifetime. Enjoy peice of mind with newer AC, furnace, and roof!! As you enter from the large, covered porch into the two-story foyer, you will be greeted by an open-concept floorplan featuring hardwood floors, neutral paint colors, professionally steam cleaned carpets and tons of natural sunlight throughout! This home has an ideal layout for hosting friends and family! Gorgeous kitchen with center island, custom cabinets, walk-in pantry and all stainless-steel appliances. The primary suite with walk in closet is spacious and accompanied by a full bath with double sinks and jet tub. The den/office is located on the main level, set back to offer additional privacy. There is a full unfinished basement that awaits your finishing touches. Escape to your beautiful backyard and patio for a peaceful, relaxing setting complete with a view of your very own Honeycrisp apple tree! What a beautiful space to enjoy the perfect place for summer barbecues with friends and family. If you've been searching for a comfortable and cozy family home, 176 Boulder Ct., is sure to exceed your expectations and provide a wonderful place to call home. This home is in a GREAT location on a quiet street, steps from the neighborhood walking path and a park! Conveniently located close to shopping/dining along Randall Rd., easy access to I-90 and the Big Timber Metra station for commuting. This one truly has it all! Don't miss out. This won't last long!


© 2024 Midwest Real Estate Data LLC. All rights reserved. Listings courtesy of MRED MLS as distributed by MLS GRID, based on information submitted to the MLS GRID as of {{last updated}}.. All data is obtained from various sources and may not have been verified by broker or MLS GRID. Supplied Open House Information is subject to change without notice. All information should be independently reviewed and verified for accuracy. Properties may or may not be listed by the office/agent presenting the information. The Digital Millennium Copyright Act of 1998, 17 U.S.C. § 512 (the “DMCA”) provides recourse for copyright owners who believe that material appearing on the Internet infringes their rights under U.S. copyright law. If you believe in good faith that any content or material made available in connection with our website or services infringes your copyright, you (or your agent) may send us a notice requesting that the content or material be removed, or access to it blocked. Notices must be sent in writing by email to [email protected]. The DMCA requires that your notice of alleged copyright infringement include the following information: (1) description of the copyrighted work that is the subject of claimed infringement; (2) description of the alleged infringing content and information sufficient to permit us to locate the content; (3) contact information for you, including your address, telephone number and email address; (4) a statement by you that you have a good faith belief that the content in the manner complained of is not authorized by the copyright owner, or its agent, or by the operation of any law; (5) a statement by you, signed under penalty of perjury, that the information in the notification is accurate and that you have the authority to enforce the copyrights that are claimed to be infringed; and (6) a physical or electronic signature of the copyright owner or a person authorized to act on the copyright owner’s behalf. Failure to include all of the above information may result in the delay of the processing of your complaint.
Gilberts Real Estate
The median home value in Gilberts, IL is $360,000. This is higher than the county median home value of $310,200. The national median home value is $338,100. The average price of homes sold in Gilberts, IL is $360,000. Approximately 79.02% of Gilberts homes are owned, compared to 14.08% rented, while 6.9% are vacant. Gilberts real estate listings include condos, townhomes, and single family homes for sale. Commercial properties are also available. If you see a property you’re interested in, contact a Gilberts real estate agent to arrange a tour today!
Gilberts, Illinois has a population of 8,220. Gilberts is more family-centric than the surrounding county with 41.52% of the households containing married families with children. The county average for households married with children is 36.28%.
The median household income in Gilberts, Illinois is $101,298. The median household income for the surrounding county is $88,935 compared to the national median of $69,021. The median age of people living in Gilberts is 32 years.
Gilberts Weather
The average high temperature in July is 83.9 degrees, with an average low temperature in January of 12.4 degrees. The average rainfall is approximately 38.1 inches per year, with 32.7 inches of snow per year.






