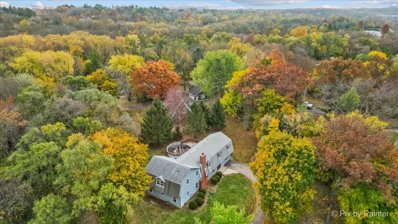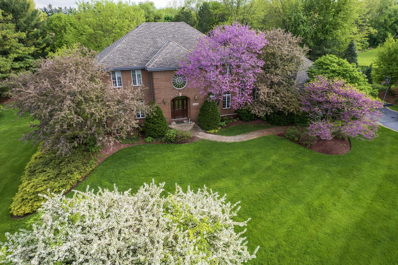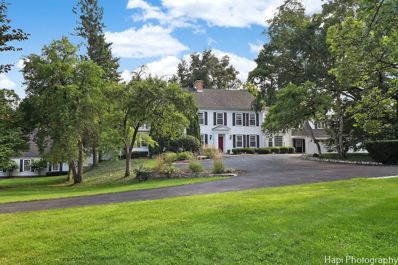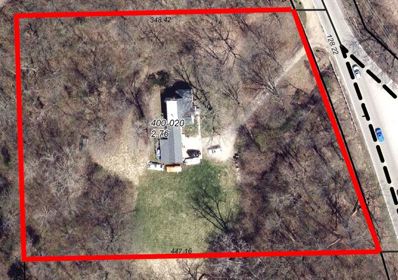Dundee IL Homes for Sale
$580,000
36w780 Binnie Road Dundee, IL 60118
Open House:
Saturday, 12/21 6:00-8:00PM
- Type:
- Single Family
- Sq.Ft.:
- 4,575
- Status:
- Active
- Beds:
- 5
- Lot size:
- 1.03 Acres
- Year built:
- 1972
- Baths:
- 4.00
- MLS#:
- 12254693
ADDITIONAL INFORMATION
Sprawling Dundee Home with Expansive Amenities! Situated in a serene setting, this house offers an ideal combination of spacious living and comprehensive amenities. Resting on a generous 1-acre lot, this property ensures ample privacy and is beautifully surrounded by professional landscaping and a large pond that accentuates its tranquil surroundings. The spacious kitchen is equipped with ample counter and cabinet space, showcasing a large peninsula that conveniently opens up to a substantial breakfast sitting area perfect for family gatherings or casual dining. The cozy living room features a fireplace, creating a warm atmosphere ideal for relaxation. This property includes five well-appointed bedrooms, with the primary bedroom thoughtfully designed on the main level for convenience. The home also contains four full bathrooms, with an ensuite that has been recently updated in 2023, offering modern comforts and functionality. A highlight of this home is the impressive recreation room, featuring elegant marble flooring and a dedicated workout area, catering to those who value both leisure and activity. For additional relaxation, the home offers a spa, complete with a 6-person jacuzzi, sauna, and a cold plunge tank, encapsulating wellness within the comfort of your home. The new designer roof adds to the home's appeal, ensuring both style and durability. Residents will appreciate the property's convenient location with access to nearby amenities. It offers a peaceful neighborhood vibe with Dundee's welcoming community spirit. Transportation options are accessible, making commuting and traveling effortless for all your needs. Experience tranquility and modern living with this thoughtfully designed home, making everyday life comfortable and serene amidst stunning surroundings.
$360,000
631 S 7th Street Dundee, IL 60118
- Type:
- Single Family
- Sq.Ft.:
- 2,064
- Status:
- Active
- Beds:
- 3
- Lot size:
- 0.19 Acres
- Year built:
- 1974
- Baths:
- 3.00
- MLS#:
- 12215260
ADDITIONAL INFORMATION
Welcome to this beautifully updated 3-bedroom, 2.5-bathroom, move-in ready home. The inviting interior boasts a freshly painted design (2024) and brand-new carpeting (2024). The kitchen was updated in 2023 with stainless steel appliances and quartz countertops-ideal for cooking and entertaining. The large family room offers ample space for relaxation and gatherings. Each bathroom is well-appointed, with the primary bedroom featuring an en suite bathroom. Fully turnkey house - don't miss the opportunity to make this your new home!
- Type:
- Single Family
- Sq.Ft.:
- 3,026
- Status:
- Active
- Beds:
- 4
- Year built:
- 1951
- Baths:
- 2.00
- MLS#:
- 12201146
ADDITIONAL INFORMATION
If peace and quiet are what you seek, this home is your sanctuary. Nestled on a private 1/2 acre lot, this property offers the perfect retreat from the hustle and bustle, yet is conveniently located just 1.5 miles from downtown Dundee. Enjoy easy access to shopping, dining, and attractions like Santa's Village, with the Elgin Metra Station just 4 miles away and quick access to I-90 and Route 25 for convenient commuting. Nature lovers will appreciate the proximity to the Fox River Trail, just across Duncan Avenue, ideal for running, biking, or walking. This expansive 3,026 SF home features a highly sought-after open concept floor plan. Upon entering, you are greeted by a spacious foyer with ceramic tiled flooring. To the right, a bright living room with a lighted ceiling fan awaits, and to the left, the warm and inviting family room complete with a stone wood-burning fireplace-perfect for those chilly winter nights. One-level living is possible with a bedroom, full bath, and laundry room all on the main level, making it ideal for guests or multi-generational living. The main level bath is thoughtfully designed with built-in drawers and cabinet space for added convenience. The heart of the home, the kitchen, is a cook's delight. It is spacious and well-equipped, featuring ample cabinet and counter space, a built-in pantry cabinet with slide-out shelves, stainless steel appliances, granite countertops, and a window above the sink that overlooks the yard. The kitchen also includes an island with a breakfast bar and a generous eating area. A sliding glass door off the dining area provides easy access to the patio, making outdoor grilling a breeze. Beyond the kitchen, the laundry room offers front-loading LG washer and dryer units, white cabinetry for additional storage, and a utility sink. Upstairs, the huge master suite boasts an 11 x 6 walk-in closet plus an additional double-door closet, a lighted ceiling fan, and shared access to the second-floor bath. This bath features a dual sink vanity, a separate shower, and a whirlpool tub, perfect for ultimate relaxation. Two additional upstairs bedrooms also offer lighted ceiling fans and walk-in closets. A double-door hallway linen closet provides extra storage. Two lofted areas along the open second-floor hallway create perfect spaces for a home office, a sunny reading nook, or computer/homework stations. Outdoor living is a delight with a private backyard that includes a patio, brick fire pit, and a HEATED, working above-ground pool with a deck-ideal for summer fun. The home is completed by a 4-car garage, offering ample space for car enthusiasts, extra storage, lawn equipment, a boat, a camper, and all your tools and toys. ESTATE SALE "AS-IS."
$369,000
36w600 Shady Lane Dundee, IL 60118
- Type:
- Single Family
- Sq.Ft.:
- 2,064
- Status:
- Active
- Beds:
- 4
- Lot size:
- 0.95 Acres
- Year built:
- 1966
- Baths:
- 3.00
- MLS#:
- 12197464
ADDITIONAL INFORMATION
Beautiful expanded ranch home in the Oak Knolls Estates subdivision of Dundee features 4 Bedrooms, 2.5 Baths on 1 acre. The open floor plan seamlessly connects the spacious family room to the dining room & kitchen. The family room / dining room features a wall of picture windows which provides an abundance of natural light. The family room includes a wood burning fireplace with flagstone surround and is a perfect space for relaxing or entertaining with family & friends especially on those cold winter days. The updated kitchen features 42" maple cabinets, plenty of cabinet storage, granite countertops & SS appliances with plenty of space for additional seating in the kitchen. Master suite offers great closet space, private bath and a view of the backyard. 2nd, 3rd & 4th bedrooms offer generous closet space. Large patio area for great outdoor living. Roof, Furnace & A/C - all updated in 2013. Quick access to I-90, Randall Rd shopping & transportation including Metra! Conveyed AS-IS!
$344,900
2697 Acorn Court Dundee, IL 60118
Open House:
Saturday, 12/21 7:00-9:00PM
- Type:
- Single Family
- Sq.Ft.:
- 1,984
- Status:
- Active
- Beds:
- 2
- Year built:
- 2005
- Baths:
- 2.00
- MLS#:
- 12182088
ADDITIONAL INFORMATION
STOP THE PRESS!! Superb 2 bedroom 2 bathroom town home has almost 2,000 sq feet of living space and is larger than most single family homes. Located in the highly desirable Grand Pointe Meadows subdivision with a 2nd floor deck that overlooks beautiful open space and a pond that you can fish, making the location of this home wonderful. Pull your car into the 2 car finished garage, this home is a peaceful retreat from a busy day. Located away from any busy street yet a short distance to Randall Rd and downtown Dundee for all your shopping needs. From the garage, you walk up a few stairs to the huge living room with a vaulted ceiling. Any furniture design whatsoever will easily fit in the living room. Walk into the kitchen and you'll be greeted with newer 42 inch maple cabinets sitting on an oak refinished wood floor. Updated appliances, granite counter tops and a large eating area included-of course.From the eating area you can walkout to the ample deck with a scenic and a relaxing view of mostly field and preserve.When you retreat to the sumptuous primary bedroom, you have an ensuite bathroom that includes a whirlpool tub, a separate shower and 2 walk in closets.The 2nd bedroom is also ample and a nice hall bathroom including a soaking tub. Here are some of the newest upgrades that will make this home a winner: HVAC-2022, W/D- 2021, countertops, sinks and faucets-2021, upscale carpet-2023, newer windows with warranty, painting-2024, ceiling fans-2020, newer garage door opener for the inner side-2023, whirlpool motor-2022 and all new led lights from 2021.The furnace room is on the second floor with easy access to the washer and dryer. Even with the door open, the furnace is quiet and will not annoy anyone. Large windows in each room give the home an airy feel.The home is freshly painted and new low nap designer carpeting throughout the home. There is nothing to do but move in and enjoy yourself. This is a terrific home located in a quiet neighborhood but close to everything.
$850,000
18n252 Sawyer Road Dundee, IL 60118
- Type:
- Single Family
- Sq.Ft.:
- 5,810
- Status:
- Active
- Beds:
- 5
- Lot size:
- 1.03 Acres
- Year built:
- 1990
- Baths:
- 4.00
- MLS#:
- 12172199
- Subdivision:
- Spring Acres Hills
ADDITIONAL INFORMATION
Welcome to 18N252 Sawyer Road - a magnificent residence offering 4 bedrooms plus a flex bedroom in the basement and 3.5 bathrooms across an expansive 5354 square feet. This impressive home sits on a generous lot that just exceeds and acre, promising both luxury and privacy. This one owner home has been lovingly and meticulously cared for and every detail carefully thought out. ***** As you approach, the phenomenal first impression begins with the elegant exterior. The brick paver walkway leads like the yellow brick road to the front door. And the brick and cedar exterior gives the home a refined and stately look of a French Country home set amongst rolling hills. Each room has it's own unique touches that will amaze you as you walk through in awe. ***** Step inside to an impressive two-story foyer adorned with exquisite marble floors. The extra wide, custom, curved oak staircase will immediately catch your eye. Gorgeous red oak hardwood floors stretch throughout most of the main floor (as well as upstairs!) and solid oak doors and trim finish off the feeling of quality in this home. ***** Off the foyer is a stately office with French doors...plenty of room for someone who works from home or needs privacy for meetings. The formal Living Room and Dining Rooms are sophisticated and ready to entertain your family and friends. The chef's kitchen (remodeled in 2018) is a culinary dream, featuring cherry cabinets, premium granite counters, and top-of-the-line Sub Zero and Bosch appliances. There's plenty of room for a kitchen table and TONS of storage in the cabinets and the pantry. Adjacent to the kitchen, the family room captivates with vaulted and beamed ceilings and a striking floor-to-ceiling brick fireplace. A sunroom bathed in natural light offers serene views of the Trex deck, 26x24 brick paver terrace and private (extremely private!) backyard. ***** Upstairs, discover four spacious bedrooms with hardwood flooring. The primary suite is a sanctuary with two walk-in closets (complete with professional closet organizing systems) and an elegant bath complete with a jetted tub, separate shower, dual sinks, and a bidet. A second full bath has 2 sinks and sturdy ceramic that will last a lifetime. There are a total of 17 closets in the house....some of them in the 2nd story....that give ample storage space for all your needs. ***** The full, finished walkout basement includes a second kitchen, an additional flex room that could be a bedroom or ideal for a crafting room, etc. There's also a full bath and vast storage space. Enjoy the outdoors with a 14x36 brick paver patio under the Trex deck and a built-in storage shed. The professional landscaping with unique and colorful plantings will give you joy all year round. And the underground plumbing for the garden spigot will make caring for it a breeze. ***** OTHER AMAZING FEATURES: The Invisible Fence allows convenience with your pets to access your 1 private, tree-lined acre! The 40 x 26 garage holds at LEAST 3 cars, but there's plenty of room for a lawnmower and other toys. Zoned heating and air conditioning for higher efficiency and lower heating and cooling bills. Custom window treatments throughout. ***** This corner lot home combines modern elegance with unparalleled functionality - a true gem in Dundee.
$2,300,000
35w543 Miller Road Dundee, IL 60118
- Type:
- Single Family
- Sq.Ft.:
- 9,275
- Status:
- Active
- Beds:
- 6
- Lot size:
- 8.42 Acres
- Year built:
- 1954
- Baths:
- 8.00
- MLS#:
- 12120265
ADDITIONAL INFORMATION
Experience the timeless elegance and charm of the original estate home of Spring Acres Hills, a stunning colonial masterpiece that truly embodies classic sophistication. This extraordinary property is a perfect 10+. Among its many highlights is an antique hand-carved pine library, an ideal retreat for book lovers and history enthusiasts alike. The home offers an abundance of space for relaxation and entertainment, with inviting areas perfect for gathering. Enjoy the tranquility of the sunroom and screened porch, where you can unwind and take in the natural beauty that surrounds you. The recreation areas are exceptional, featuring a theater room, game and billiard areas, and a welcoming rec room, perfect for home entertainment. This magnificent home boasts six bedroom suites, including a primary suite on the main level and a unique suite with a mini-apartment setup, perfect for multi-generational living. Each bedroom is an en-suite, offering privacy and luxury. The interior is graced with stunning hardwood floors, intricate crown molding, and numerous built-ins, adding to the home's character and allure. The home offers a catering kitchen allowing you to host large gatherings with ease. Situated on 8.42 sprawling acres, the estate features a picturesque spring-fed stream, a serene 1-acre pond, an indoor inground pool with a changing room and bath, and a private tennis court. The barn has been thoughtfully repurposed into a guest house and exercise room, complete with two bedrooms, a kitchen, a bath, and a sauna. Nature lovers will be captivated by the breathtaking views of ancient oaks and maples that adorn the landscape. This fabulous home is perfect for creating cherished memories. Don't miss the opportunity to own a piece of history in this remarkable setting!
$750,000
17n448 Il Route 31 Dundee, IL 60118
- Type:
- Single Family
- Sq.Ft.:
- 2,650
- Status:
- Active
- Beds:
- 3
- Lot size:
- 2.76 Acres
- Year built:
- 1951
- Baths:
- 3.00
- MLS#:
- 11409575
ADDITIONAL INFORMATION
VALUE IS IN LAND. CAN BE A PART OF LARGER PLOT ASSEMBLAGE AND BUILT ON. GREAT PROPERTY FOR A DEVELOPER. ADJACENT TO KANE COUNTY FOREST PRESERVE. YOU NEED TO CALL TO SCHEDULE A SHOWING. DO NOT DISTURB TENANTS. OWNER IS A LICENSED REAL ESTATE BROKER. Property is large enough for a variety of uses. Situated close to Raceway woods, shopping, and more.


© 2024 Midwest Real Estate Data LLC. All rights reserved. Listings courtesy of MRED MLS as distributed by MLS GRID, based on information submitted to the MLS GRID as of {{last updated}}.. All data is obtained from various sources and may not have been verified by broker or MLS GRID. Supplied Open House Information is subject to change without notice. All information should be independently reviewed and verified for accuracy. Properties may or may not be listed by the office/agent presenting the information. The Digital Millennium Copyright Act of 1998, 17 U.S.C. § 512 (the “DMCA”) provides recourse for copyright owners who believe that material appearing on the Internet infringes their rights under U.S. copyright law. If you believe in good faith that any content or material made available in connection with our website or services infringes your copyright, you (or your agent) may send us a notice requesting that the content or material be removed, or access to it blocked. Notices must be sent in writing by email to [email protected]. The DMCA requires that your notice of alleged copyright infringement include the following information: (1) description of the copyrighted work that is the subject of claimed infringement; (2) description of the alleged infringing content and information sufficient to permit us to locate the content; (3) contact information for you, including your address, telephone number and email address; (4) a statement by you that you have a good faith belief that the content in the manner complained of is not authorized by the copyright owner, or its agent, or by the operation of any law; (5) a statement by you, signed under penalty of perjury, that the information in the notification is accurate and that you have the authority to enforce the copyrights that are claimed to be infringed; and (6) a physical or electronic signature of the copyright owner or a person authorized to act on the copyright owner’s behalf. Failure to include all of the above information may result in the delay of the processing of your complaint.
Dundee Real Estate
The median home value in Dundee, IL is $407,500. The national median home value is $338,100. The average price of homes sold in Dundee, IL is $407,500. Dundee real estate listings include condos, townhomes, and single family homes for sale. Commercial properties are also available. If you see a property you’re interested in, contact a Dundee real estate agent to arrange a tour today!
Dundee Weather







