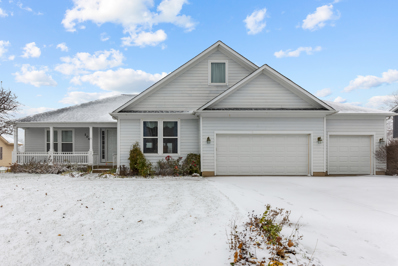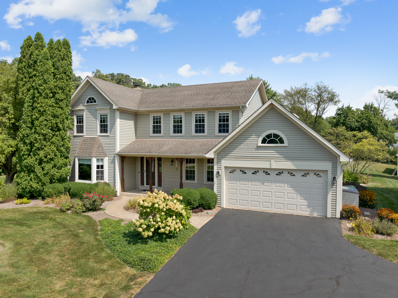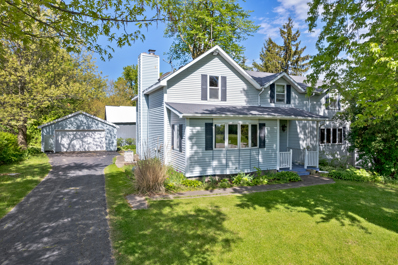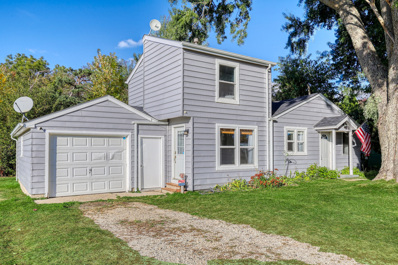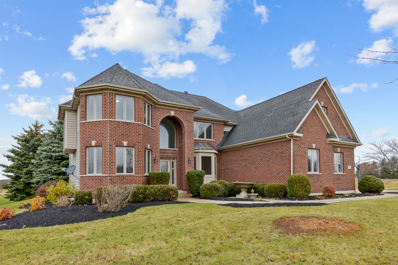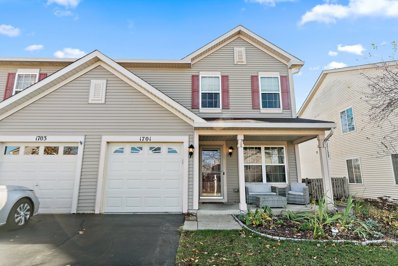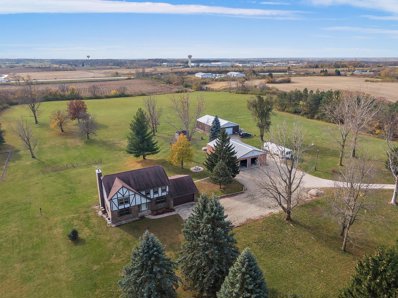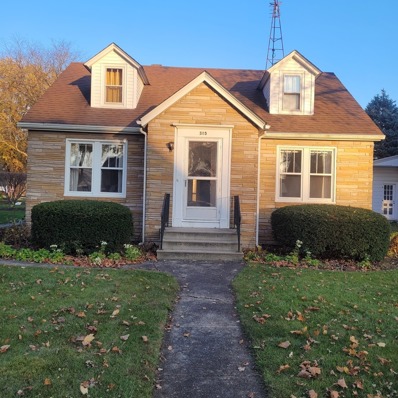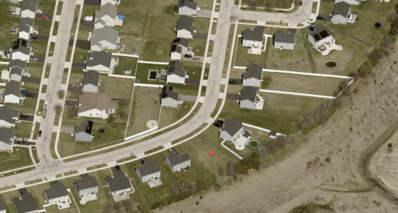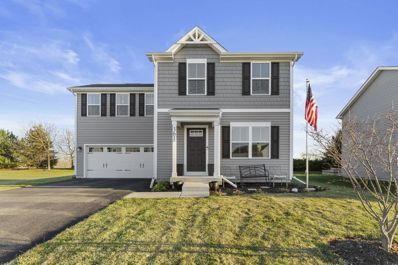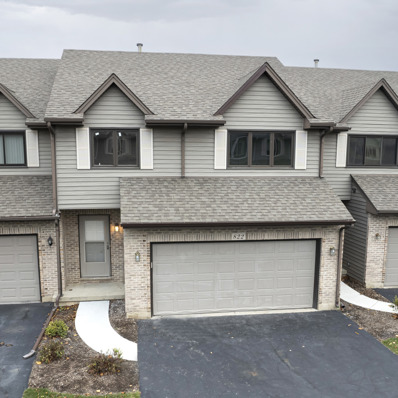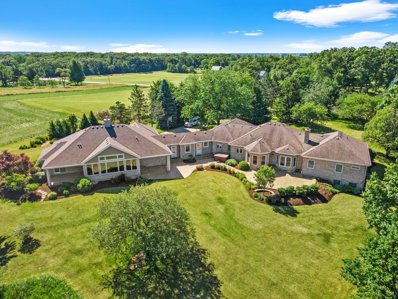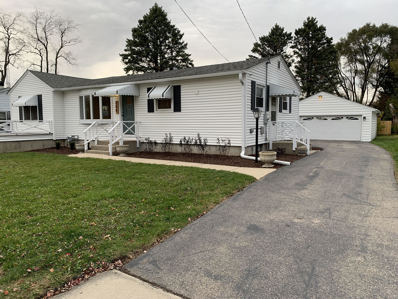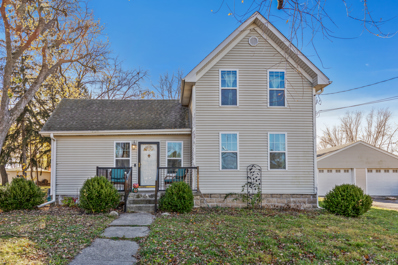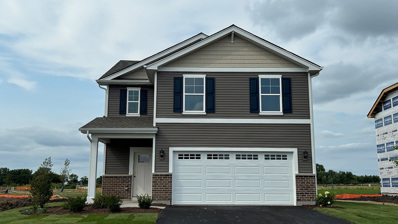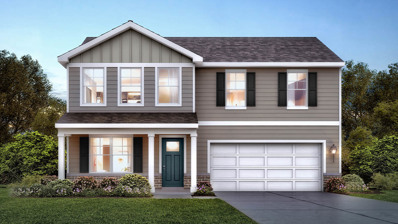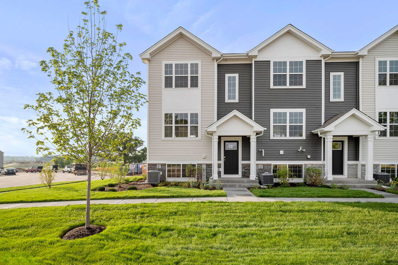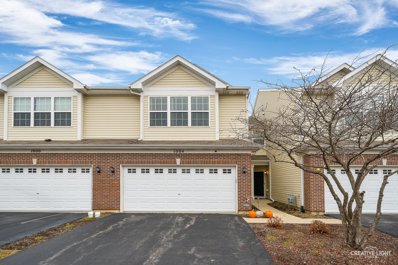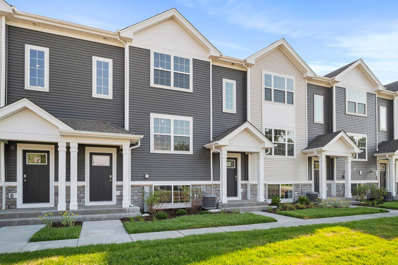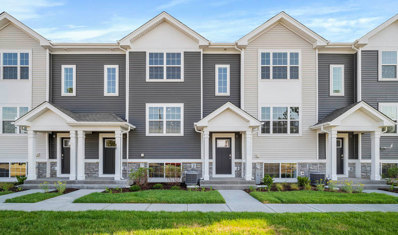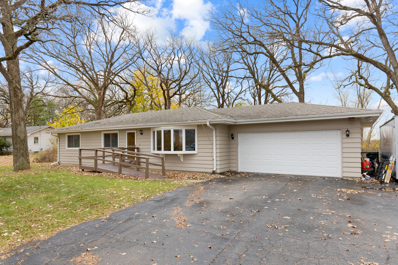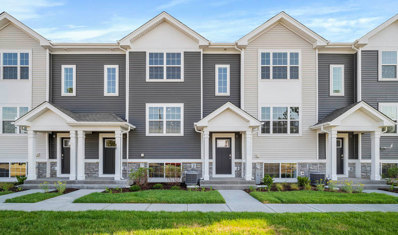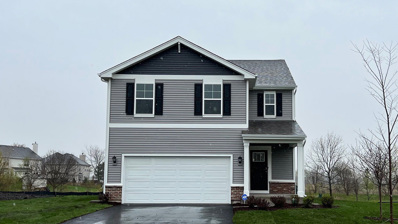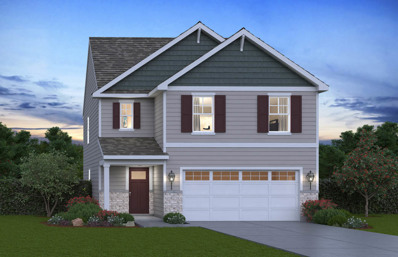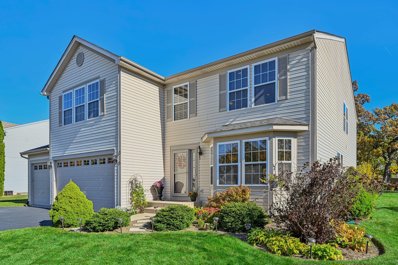Hampshire IL Homes for Rent
The median home value in Hampshire, IL is $387,450.
This is
higher than
the county median home value of $310,200.
The national median home value is $338,100.
The average price of homes sold in Hampshire, IL is $387,450.
Approximately 65.63% of Hampshire homes are owned,
compared to 29.14% rented, while
5.23% are vacant.
Hampshire real estate listings include condos, townhomes, and single family homes for sale.
Commercial properties are also available.
If you see a property you’re interested in, contact a Hampshire real estate agent to arrange a tour today!
- Type:
- Single Family
- Sq.Ft.:
- 2,770
- Status:
- NEW LISTING
- Beds:
- 4
- Year built:
- 2003
- Baths:
- 3.00
- MLS#:
- 12215875
ADDITIONAL INFORMATION
BEAUTIFUL LARGE RANCH * 4 BEDROOM WITH OFFICE * 2.5 BATH * 3 CAR GARAGE * NEW ROOF IN LAST 5 YEARS * OVEN-2YRS OLD * LARGE KITCHEN * OAK FLOORING IN KITCHEN AREA * WASHER/DRYER AROUND 2YRS OLD * FENCED IN BACKYARD * VERY WELL-MAINTAINED HOME * LARGE ENTRY WAY DOOR AND HALL WELCOMING YOU INTO THE HOME* RADON SYSTEM * BACKUP BATTERY ON SUMP PUMP * ROUGH-IN 2 ROOMS IN THE BASEMENT * ROUGH-IN BATHROOM IN BASEMENT
- Type:
- Single Family
- Sq.Ft.:
- 2,452
- Status:
- NEW LISTING
- Beds:
- 4
- Lot size:
- 1.32 Acres
- Year built:
- 1986
- Baths:
- 3.00
- MLS#:
- 12215961
ADDITIONAL INFORMATION
MUST SEE!! * 4 BEDROOM * 2.5 BATH * 1.3 ACRES * 24 X 36 HEATED SHED WITH 11 X 36 UPSTAIRS STORAGE * HARDWOOD FLOORING THROUGHOUT * 2023 TILED HALF BATH AND LAUNDRY ROOM * HICKORY CABINETS IN LAUNDRY ROOM AND BOOKSHELVES NEXT TO FIREPLACE * ADDED IN 2021 SCREENED IN PORCH 14 X 18 * 8 X 18 & 9 X 20 COMPOSITE DECKS OFF OF SCREENED IN PORCH * GAS FIREPLACE * FINISHED BASEMENT * 2021 WATER SOFTENER * 2013 ADDED MUD SINK IN BASEMENT * OFFERING A CREDIT FOR FUTURE ROOF REPLACEMENT
- Type:
- Single Family
- Sq.Ft.:
- 2,590
- Status:
- NEW LISTING
- Beds:
- 3
- Lot size:
- 8 Acres
- Year built:
- 1892
- Baths:
- 3.00
- MLS#:
- 12214651
ADDITIONAL INFORMATION
EXPERIENCE THE PERFECT BLEND OF RUSTIC CHARM AND MODERN COMFORT! ~ THIS ENCHANTING 3-BEDROOM, 2.1-BATH FARMHOUSE IS SET ON 8 PICTURESQUE, PRIVATE WOODED ACRES, OFFERING A SERENE ESCAPE FROM THE HUSTLE AND BUSTLE. HIGHLIGHTS INCLUDE ~ SPACIOUS LIVING AREAS PERFECT FOR ENTERTAINING OR RELAXING ~ UPDATED KITCHEN DESIGNED FOR MODERN CONVENIENCE ~ EFFICIENT HEATING WITH A COZY WOOD-BURNING STOVE WARMING THE ENTIRE HOME ~ GARAGE SPACE GALORE WITH AN ATTACHED 1-CAR GARAGE AND A DETACHED 2-CAR GARAGE ~ OUTDOOR BLISS FEATURING A LARGE BACK DECK WITH BREATHTAKING VIEWS, A VERSATILE OUTBUILDING, MATURE TREES, AND ABUNDANT SPACE FOR GARDENING ~ CONVENIENTLY LOCATED NEAR DOWNTOWN HAMPSHIRE AND I-90, THIS TRANQUIL RETREAT OFFERS COUNTRY LIVING WITH EASY ACCESS TO CITY AMENITIES. DON'T MISS YOUR CHANCE TO OWN THIS RARE SLICE OF PARADISE!
Open House:
Sunday, 11/24 6:00-8:00PM
- Type:
- Single Family
- Sq.Ft.:
- 960
- Status:
- NEW LISTING
- Beds:
- 2
- Lot size:
- 0.21 Acres
- Baths:
- 1.00
- MLS#:
- 12213965
ADDITIONAL INFORMATION
Welcome to this charming and cozy home in Hampshire, beautifully updated in 2020! This inviting 1.5-story residence features modern stainless steel appliances in the kitchen, which opens up to the backyard, creating an ideal space for outdoor enjoyment and entertaining. The home includes a separate eating area, perfect for family meals or casual dining. With 2 bedrooms and 1 stylish bathroom, this home is perfect for those seeking a warm and inviting atmosphere. Experience the comfort and convenience of this lovely updated home-schedule your showing today! HOUSE SITS ON A PRIVATE LOT OFF THE BEATEN PATH. CLOSE TO THE I-90 TOLL EXCHANGE MAKES FOR A AN EASY COMMUTE!
- Type:
- Single Family
- Sq.Ft.:
- 4,200
- Status:
- NEW LISTING
- Beds:
- 5
- Lot size:
- 2.5 Acres
- Year built:
- 2005
- Baths:
- 5.00
- MLS#:
- 12213071
ADDITIONAL INFORMATION
Welcome Home to this very ample 5 bedroom 3 full baths and 2 half bathshome situated on just under 2.5 acres. This home has been very well cared for and it shows ! With just under 5,000 sq ft of livable space it has plenty to offer alomng with all new carpeting on the second level and freshly refeinshed hardwood floors on main level. Main bedroom has its very own walk in closet and very large bathroom with seperate shower and whirlpool tub . From the moment you walk in your greeted with a wonderful staircase opening up the catherdral ceilings in the great room next to the gourmet kitchen equipped with all stainless steel apliances and granite counters. There's not better way to spend your summer then swimming in your very own inground pool or playing volleyball in your shared sand court. Or you can just relax and watch a movie in the theatre room. Book your showing today your buyers will not be dissapointed .
- Type:
- Single Family
- Sq.Ft.:
- 1,386
- Status:
- NEW LISTING
- Beds:
- 2
- Year built:
- 2007
- Baths:
- 3.00
- MLS#:
- 12213526
- Subdivision:
- Lakewood Crossing
ADDITIONAL INFORMATION
Perfect starter home or downsizer, in this beautiful 1/2 Duplex with fully fenced private backyard conveniently located in desirable Lakewood Crossing with easy access to I90, schools and shopping. Updated flooring throughout the main level welcomes you home to an open concept layout that flows effortlessly from the living room, dining and kitchen with slider to backyard patio. Preparing meals is a breeze in the spacious kitchen with Corian counters, modern black stainless steel appliances, island for extra work space, convenient pantry closet, updated lighting and spacious dining area. Half bath, and attached 1 car garage complete the first floor. New carpet on stairs leads to your second level with new wood laminate flooring. Retreat to your spacious primary suite with a full private bath and walk-in closet. Continue down the hall to the second bedroom and generous loft making for the perfect office, den or future conversion to a third bedroom. Second full bath and convenient second floor laundry complete the upper level. New Furnace and A/C installed in the last year WITH transferrable warranty adds buyer peace of mind.
- Type:
- Single Family
- Sq.Ft.:
- 3,213
- Status:
- NEW LISTING
- Beds:
- 3
- Lot size:
- 20 Acres
- Year built:
- 1987
- Baths:
- 3.00
- MLS#:
- 12154222
ADDITIONAL INFORMATION
WOW! WHAT A PROPERTY! ~ 20 ACRES, 2 AMAZING 40x60 OUTBUILDINGS PLUS A 3,200+ SQ FT HOME! ~ GREAT LOCATION LESS THAN A MILE TO I-90 ~ BOTH OUTBUILDINGS HAVE CONCRETE FLOOR, ELECTRIC, WATER AND HEAT! ~ TUDOR STYLE HOME HAS 3 BEDROOMS, LARGE ROOM SIZES, FIREPLACE, MUD ROOM, BASEMENT AND 3 CAR GARAGE! ~ OBVIOUSLY A HUGE YARD WITH SOME ACREAGE IN HAY ~ HUGE PINE TREES LINE THE FRONT FOR PRIVACY!
$225,000
385 Oak Street Hampshire, IL 60140
ADDITIONAL INFORMATION
Charming brick faced 3 bedroom, 2 bath home located in Hampshire. Basement has a large rec-room, 2nd bath, laundry area and a small workshop. Large oversized 2 car garage with driveway entrance and off the alley in the back. Walking distance to grammar school and town. This wont last long. Call listing agent to book your showing.
- Type:
- Land
- Sq.Ft.:
- n/a
- Status:
- Active
- Beds:
- n/a
- Lot size:
- 0.28 Acres
- Baths:
- MLS#:
- 12210511
- Subdivision:
- Prairie Ridge
ADDITIONAL INFORMATION
Open House:
Sunday, 11/24 6:00-8:00PM
- Type:
- Single Family
- Sq.Ft.:
- 1,680
- Status:
- Active
- Beds:
- 4
- Lot size:
- 0.22 Acres
- Year built:
- 2021
- Baths:
- 3.00
- MLS#:
- 12194382
- Subdivision:
- Prairie Ridge
ADDITIONAL INFORMATION
Welcome to your Eco-Friendly oasis in the in the desirable Prairie Ridge neighborhood! This beautifully updated 4 bed, 2.1 bath home is upgraded with Green features like solar panels on the roof, ensuring lower electric utility bills and a smaller environmental footprint. Upon entering, you'll be welcomed by a spacious open-concept main floor, perfect for entertaining and everyday living. The family room steals the show with its stunning wall of custom built-in shelving and cozy fireplace, creating a warm and inviting atmosphere. The updated kitchen is a chef's dream, with its white shaker-style cabinetry, a classic white subway tile backsplash, stainless steel appliances, and an island with seating. Additional main floor highlights include a trendy powder room with shiplap walls and a stylish new light fixture plus a handy pantry for all of the kitchen extras. Just off the kitchen, the back door leads to a private backyard and patio, offering breathtaking views of a wide expanse of undeveloped land and lush greenery-a perfect spot for relaxation and outdoor entertaining. You'll even have the perfect vantage point to watch the City of Hampshire's 4th of July fireworks from your own backyard! Upstairs, the master bedroom suite offers a serene retreat complete with an updated ensuite bath and a dreamy walk-in closet. The second floor also includes three more spacious bedrooms all with walk-in closets, an updated full bath, and the convenience of an upstairs laundry room. A deep-pour, unfinished basement with 9' ceilings and insulated walls provides endless possibilities for storage or future expansion-ready for your personal touch. Located just minutes from parks, schools, and downtown Hampshire, this home offers the perfect balance of modern updates and a tranquil setting. With easy access to highways, restaurants, and shopping, this home won't last long. Don't miss your chance to call this one yours! Run, don't walk! It's sure to go fast!
$279,000
822 Casey Lane Hampshire, IL 60140
- Type:
- Single Family
- Sq.Ft.:
- 1,730
- Status:
- Active
- Beds:
- 3
- Year built:
- 1995
- Baths:
- 2.00
- MLS#:
- 12207755
- Subdivision:
- Old Mill Manor
ADDITIONAL INFORMATION
This beautifully remodeled townhouse is the perfect blend of comfort and style! Located in a peaceful neighborhood in Hampshire, this move-in ready open-concept living home features 3 spacious bedrooms, 2 full bathrooms, new quartz countertops, new stainless steel appliances, new flooring and carpet, new tiled bathroom, too many updates to list, come and see for yourself to appreciate! This home also features a finished basement for added living space and gives even more flexibility for your lifestyle-use it as a home office, family room, or playroom the possibilities are endless! Come see this one before it's gone and make it your own!
$1,249,900
48w150 Mcgough Road Hampshire, IL 60140
- Type:
- Single Family
- Sq.Ft.:
- 5,121
- Status:
- Active
- Beds:
- 5
- Lot size:
- 14.2 Acres
- Year built:
- 1993
- Baths:
- 6.00
- MLS#:
- 12208641
ADDITIONAL INFORMATION
Showstopping custom ranch on 14+ acres featuring 2nd additional in-law house built in 2014. 2 First floor master suites! One of a kind! This is the home you thought you'd never find! Private setting just for you! Home is situated on 3 maintained acres surrounded by 11 farmland acres that provide extra privacy as well as additional cash rent income. Just a few miles from grocery stores, restaurants, shopping! This home has gorgeous manicured landscape with lighting, that boasts a front porch with seating area, 5-car attached garage (2-car garage is heated), stamped concrete patio, new roof in 2014 and windows in 2017 in the original house. Complete with a 40x20 Morton outbuilding with concrete floor and highly rated 301 district schools. Bring your animals! The possibilities are endless at this peaceful country setting. The Main home offers 3BR/3.1BA with finished basement, newer trim, hardwood floors and Sonos surround sound throughout. Cozy fireplace, gourmet eat-in kitchen. Master suite with deluxe private bath and heated floors to keep you warm on those cool days! Finished basement provides rec room, Full kitchen, bedroom and full bath. Newer in-law house has it all! Top notch finishes throughout! 2BR/2BA with Stunning floor-to-ceiling stone fireplace flanked by bookcases, gourmet eat-in kitchen includes granite and stainless steel appliances. 2 Covered patios off the master. Walk-in Closet features it's own laundry unit. Basement in new home offers tall ceilings and energy efficient radiant in-floor heating! RO system. House electrical is set up for generator capabilities. You can get a fixed generator or use portable. So many thoughtful amenities went into this home. Not a detail missed. You're sure to fall in love and never want to leave this oasis!
- Type:
- Single Family
- Sq.Ft.:
- 1,351
- Status:
- Active
- Beds:
- 3
- Year built:
- 1957
- Baths:
- 1.00
- MLS#:
- 12207313
ADDITIONAL INFORMATION
Updated 3 Bedroom Ranch Home with large 16x14 Primary Bedroom, Large Living Room and Dining Combo, Custom kitchen features plenty of cabinet storage New Counters and New Appliances, New Flooring throughout home, Fresh updated bathroom with new vanity. Walkout basement offers potential as both future living space and currently has attached garage/storage area with garage door. Large 672 sq ft detached 2 and half car garage. Large yard and patio. Elementary and Middle school within 1 block. Village has stated driveway to attached extra garage may be reconnected to street. Sold As-Is
- Type:
- Single Family
- Sq.Ft.:
- 1,530
- Status:
- Active
- Beds:
- 3
- Year built:
- 1882
- Baths:
- 3.00
- MLS#:
- 12206502
ADDITIONAL INFORMATION
*COME CHECK OUT THIS AMAZING OPPORTUNITY TO OWN A BEAUTIFUL HOME IN TOWN HAMPSHIRE * THREE BEDROOM * MAIN FLOOR PRIMARY BEDROOM WITH FULL BATHROOM * HUGE 18X13 EAT IN KITCHEN * ATTACHED 4 SEASONS ROOM * TWO CAR GARAGE * LARGE LOT WITH WALKING DISTANCE TO THE BEAUTIFUL DOWNTOWN HAMPSHIRE, PARKS AND SCHOOLS *
- Type:
- Single Family
- Sq.Ft.:
- 1,953
- Status:
- Active
- Beds:
- 4
- Year built:
- 2024
- Baths:
- 3.00
- MLS#:
- 12205820
- Subdivision:
- Prairie Ridge
ADDITIONAL INFORMATION
Check out 114 Fieldcrest Avenue in Hampshire, Illinois, a beautiful new home in our Prairie Ridge community. This home will be ready for the new year! This homesite includes a fully sodded yard. This Sloan plan offers over 1,900 square feet of living space with 4 bedrooms and 2.5 baths. Enjoy this open concept home with natural light throughout your main level. Coming through your front door you'll find your powder room and coat closet in your foyer. The great room, dining room, and kitchen flow effortlessly together, making it your home the perfect entertainment space. Your kitchen features white designer cabinetry with quartz countertops, and a pantry. Walking upstairs you find your private oasis with your primary bedroom on its own side of the top floor complete with an en suite bathroom complete with a raised dual quartz vanity and walk in closet, and linen closet. Enjoy the convenience of a top floor walk in laundry room and all secondary bedrooms upstairs with a full second bathroom with a dual vanity and linen closet. Impressive innovative ERV furnace system and tankless water heater round out the amazing features this home has to offer! All Chicago homes include our America's Smart Home Technology, featuring a smart video doorbell, smart Honeywell thermostat, Amazon Echo Pop, smart door lock, Deako smart light switches and more. Photos are of similar home and model home. Actual home built may vary.
- Type:
- Single Family
- Sq.Ft.:
- 1,613
- Status:
- Active
- Beds:
- 4
- Year built:
- 2024
- Baths:
- 3.00
- MLS#:
- 12205674
- Subdivision:
- Prairie Ridge
ADDITIONAL INFORMATION
Find yourself at 1212 Inkeberry Lane in Hampshire, Illinois, a beautiful new home in our Prairie Ridge community. This home is ready a quick move-in! This homesite includes a fully sodded yard with a wooded area behind! The Sydney plan offers over 1,600 square feet of living space with a full basement, flex room, 4 bedrooms and 2.5 baths. Coming through your front door, you walk into the open concept great room and kitchen space, making it the perfect entertaining space. Your kitchen features warm designer cabinetry with quartz countertops and a large island a barstool overhang and pantry. Walking upstairs you find your large primary bedroom with a deluxe bathroom complete with a dual quartz raised vanity and walk-in closet. Enjoy the convenience of a second floor walk-in laundry room, additional secondary bedrooms, a full second bath, and linen closet. Impressive innovative ERV furnace system and tankless water heater round out the amazing features this home has to offer! All Chicago homes include our America's Smart Home Technology, featuring a smart video doorbell, smart Honeywell thermostat, Amazon Echo Pop, smart door lock, Deako smart light switches and more. Photos are of similar home and model home. Actual home built may vary.
- Type:
- Single Family
- Sq.Ft.:
- 1,756
- Status:
- Active
- Beds:
- 3
- Year built:
- 2024
- Baths:
- 3.00
- MLS#:
- 12205634
- Subdivision:
- Prairie Ridge
ADDITIONAL INFORMATION
Discover the Garfield floorplan, a home that harmonizes spacious living with modern convenience! With 1,756 square feet of meticulously designed space, this residence is ideal for those who cherish entertaining and embracing comfortable living. Upon entry, you're greeted by a main level that seamlessly merges an open concept kitchen, dining, and living room. The kitchen is a culinary haven, boasting a large quartz island, stainless steel appliance, plenty of counter space, and vinyl plank flooring. Parking is a breeze with a two-car garage, and space for two more cars in the driveway. As an end unit home, you'll enjoy added privacy and natural light streaming in through 3 additional windows. Upstairs, the primary bedroom awaits, complete with a walk-in closet and a private bath featuring a dual bowl vanity and walk-in shower. Two more bedrooms, a hall bath, and the convenient laundry room complete the upper level. The lower level of this home boasts a flex room, providing the perfect space for a home office, playroom, workout room, or whatever your heart desires. You'll also enjoy direct access to the garage from the lower level, adding to the convenience and functionality of this home. The community features picturesque walking trails, perfect for leisurely strolls or invigorating jogs, there's also a large field with a playground, providing endless opportunities for outdoor fun and relaxation. All Chicago homes include our America's Smart Home Technology which allows you to monitor and control your home from your couch or from 500 miles away and connect to your home with your smartphone, tablet, or computer. Home life can be hands-free. It's never been easier to settle into a new routine. Se the scene with your voice, from your phone, through the Qolsys panel - or schedule it and forget it. Your home will always be there for you. Our priority is to make sure you have the right smart home system to grow with you. Our homes speak to Bluetooth, Wi-Fi, Z-Wave, and cellular devices so you can sync with almost any smart device. *Photos are of a similar home. Actual home may vary.*
$287,500
1004 Como Circle Hampshire, IL 60140
- Type:
- Single Family
- Sq.Ft.:
- 1,806
- Status:
- Active
- Beds:
- 2
- Year built:
- 2007
- Baths:
- 3.00
- MLS#:
- 12205504
- Subdivision:
- Torino At Tuscany Woods
ADDITIONAL INFORMATION
Welcome to your new home-an inviting and spacious townhouse with soaring 9-foot ceilings! As you step inside, you'll immediately be drawn to the beautiful hardwood floors that flow through the living and dining areas. The dining room opens up to a private patio and a large, serene grassy space, perfect for outdoor relaxation or entertaining. The kitchen is a chef's dream, featuring 42" upper cabinets, sleek granite countertops, and modern stainless steel appliances. There's also a convenient counter bar for casual meals and a large walk-in pantry offering plenty of storage. On the main level, you'll find a stylish powder room and easy access to the two-car garage. Upstairs, the oversized Owners' Suite is a true retreat, complete with a spacious walk-in closet and a fully remodeled bath. The second bedroom also offers ample closet space, and the second full bathroom is beautifully appointed. For added convenience, the second floor features a laundry area. The real highlight of this home is the expansive loft, which can easily be converted into a third bedroom if desired while still maintaining a large, open loft area for extra living space. This home truly has it all-modern amenities, plenty of room to grow, and a warm, welcoming atmosphere. You won't want to miss the opportunity to make this your own!
- Type:
- Single Family
- Sq.Ft.:
- 1,756
- Status:
- Active
- Beds:
- 3
- Year built:
- 2024
- Baths:
- 3.00
- MLS#:
- 12205041
- Subdivision:
- Prairie Ridge
ADDITIONAL INFORMATION
Find yourself at 955 Briar Glen in Hampshire, Illinois, a beautiful new home in our Prairie Ridge community. This townhome is ready for a quick move-in! Homesite includes a fully sodded yard that is maintained throughout the year as well as snow removal in the winter. The Garfield townhome plan offers 1,756 square feet of living space with 3 bedrooms 2.5 baths, and a finished flex room. Walking up to the main level, you will find this home's open concept living space. The expansive kitchen overlooks both the front dining and back great room areas, making it the ideal space to entertain. Step outside onto your balcony, relax and enjoy your morning coffee. Additionally, your kitchen features smoke designer cabinetry, a spacious island with quartz countertops, and pantry. Walking upstairs enjoy your private get away with your large primary bedroom on its own side of the second floor with a en suite bathroom containing a raised dual quartz vanity and walk-in closet. Enjoy the convenience of a second-floor laundry, the second and third bedroom, and a full second bath. Luxury vinyl plank flooring throughout the kitchen, bathrooms, and laundry. Impressive innovative ERV furnace system and tankless water heater round out the amazing features this home has to offer! All Chicago homes include our America's Smart Home Technology, featuring a smart video doorbell, smart Honeywell thermostat, Amazon Echo Pop, smart door lock, Deako smart light switches and more. Photos are of similar home and model home. Actual home built may vary. *Photos are of a similar home. Actual home may vary.*
- Type:
- Single Family
- Sq.Ft.:
- 1,756
- Status:
- Active
- Beds:
- 3
- Year built:
- 2024
- Baths:
- 3.00
- MLS#:
- 12205006
- Subdivision:
- Prairie Ridge
ADDITIONAL INFORMATION
Find yourself at 1055 Briar Glen in Hampshire, Illinois, a beautiful new home in our Prairie Ridge community. This townhome will be ready for a end of year move-in! Homesite includes a fully sodded yard that is maintained throughout the year as well as snow removal in the winter. The Garfield townhome plan offers 1,756 square feet of living space with 3 bedrooms 2.5 baths, and a flex room- perfect for an office, den or playroom. Walking up to the main level, you will find this home's open concept living space. The expansive kitchen overlooks both the front dining and back great room areas, making it the ideal space to entertain. Step outside onto your balcony, relax and enjoy your morning coffee. Additionally, your kitchen features white designer cabinetry, a spacious island with quartz countertops, and pantry. Walking upstairs enjoy your private get away with your large primary bedroom on its own side of the second floor with a en suite bathroom containing a raised dual quartz vanity and walk-in closet. Enjoy the convenience of a second-floor laundry, the second and third bedroom, and a full second bath. Luxury vinyl plank flooring throughout the kitchen, bathrooms, and laundry. Impressive innovative ERV furnace system and tankless water heater round out the amazing features this home has to offer! Welcome to Prairie Ridge, a new townhome community in Hampshire, IL. Located just minutes from I-90, Rt. 20 and Rt. 47, you'll have easy access to restaurants, grocery stores, and shopping! Designed for the perfect functionality, this community features low maintenance living, with modern 3-story townhome floorplans. All Chicago homes include our America's Smart Home Technology, featuring a smart video doorbell, smart Honeywell thermostat, Amazon Echo Pop, smart door lock, Deako smart light switches and more. Photos are of similar home and model home. Actual home built may vary.
- Type:
- Single Family
- Sq.Ft.:
- 1,274
- Status:
- Active
- Beds:
- 3
- Lot size:
- 0.98 Acres
- Year built:
- 1961
- Baths:
- 1.00
- MLS#:
- 12204155
ADDITIONAL INFORMATION
* ONE OF A KIND * .98 ACRES * 3 BEDROOM RANCH W/ FULL BASEMENT * BURLINGTON DIST 301 * HOMES BACKS UP TO BEAUTUFUL PONDS & NATURE * LARGE 27 X 16 LIVING ROOM * HUGE 17 X 14 MASTER BEDROOM - 16 X 11 2ND BR - 14 X 13 3RD * COUNTRY KITCHEN W/ NICE SIZE EATING AREA * BEAUTIFUL SUNROOM OFF THE KITCHEN * FENCED IN BACK YARD * BASEMENT HAS BEEN PROFESSIONALLY WATERPROOFED * LARGE DRIVEWAY * 5 MILES FROM INTERSTATE 90* 35 MINUTES FROM O'HARE AIRPORT* *THIS HOME WILL NOT LAST * HURRY *
- Type:
- Single Family
- Sq.Ft.:
- 1,756
- Status:
- Active
- Beds:
- 3
- Year built:
- 2024
- Baths:
- 3.00
- MLS#:
- 12203182
- Subdivision:
- Prairie Ridge
ADDITIONAL INFORMATION
Find yourself at 1065 Briar Glen in Hampshire, Illinois, a beautiful new home in our Prairie Ridge community. This townhome will be ready for a fall move-in! Homesite includes a fully sodded yard that is maintained throughout the year as well as snow removal in the winter. The Garfield townhome plan offers 1,756 square feet of living space with 3 bedrooms 2.5 baths, and a finished flex room. Walking up to the main level, you will find this home's open concept living space. The expansive kitchen overlooks both the front dining and back great room areas, making it the ideal space to entertain. Step outside onto your balcony, relax and enjoy your morning coffee. Additionally, your kitchen features white designer cabinetry, a spacious island with quartz countertops, and pantry. Walking upstairs enjoy your private get away with your large primary bedroom on its own side of the second floor with a en suite bathroom containing a raised dual quartz vanity and walk-in closet. Enjoy the convenience of a second-floor laundry, a second and third bedroom with a full second bath. Luxury vinyl plank flooring throughout the kitchen, bathrooms, and laundry. Impressive innovative ERV furnace system and tankless water heater round out the amazing features this home has to offer! Welcome to Prairie Ridge, a new townhome community in Hampshire, IL. Located just minutes from I-90, Rt. 20 and Rt. 47, you'll have easy access to restaurants, grocery stores, and shopping! Designed for the perfect functionality, this community features low maintenance living, with modern 3-story townhome floorplans. All Chicago homes include our America's Smart Home Technology, featuring a smart video doorbell, smart Honeywell thermostat, Amazon Echo Pop, smart door lock, Deako smart light switches and more. Photos are of similar home and model home. Actual home built may vary.
- Type:
- Single Family
- Sq.Ft.:
- 1,953
- Status:
- Active
- Beds:
- 4
- Year built:
- 2024
- Baths:
- 3.00
- MLS#:
- 12203158
- Subdivision:
- Prairie Ridge
ADDITIONAL INFORMATION
Check out 116 Fieldcrest Avenue in Hampshire, Illinois, a beautiful new home in our Prairie Ridge community. This home will be ready for a winter move-in! This homesite includes a fully sodded yard. This Sloan plan offers over 1,900 square feet of living space with 4 bedrooms and 2.5 baths. Enjoy this open concept home with natural light throughout your main level. Coming through your front door you'll find your powder room and coat closet in your foyer. The great room, dining room, and kitchen flow effortlessly together, making it your home the perfect entertainment space. Your kitchen features warm designer cabinetry with quartz countertops, and a pantry. Walking upstairs you find your private oasis with your primary bedroom on its own side of the top floor complete with an en suite bathroom complete with a raised dual quartz vanity and walk in closet, and linen closet. Enjoy the convenience of a top floor walk in laundry room and all secondary bedrooms upstairs with a full second bathroom with a dual vanity and linen closet. Impressive innovative ERV furnace system and tankless water heater round out the amazing features this home has to offer! All Chicago homes include our America's Smart Home Technology, featuring a smart video doorbell, smart Honeywell thermostat, Amazon Echo Pop, smart door lock, Deako smart light switches and more. Photos are of similar home and model home. Actual home built may vary.
- Type:
- Single Family
- Sq.Ft.:
- 1,953
- Status:
- Active
- Beds:
- 4
- Year built:
- 2024
- Baths:
- 3.00
- MLS#:
- 12203011
- Subdivision:
- Prairie Ridge
ADDITIONAL INFORMATION
Check out at 120 Fieldcrest Avenue in Hampshire, Illinois, a beautiful new home in our Prairie Ridge community. This home will be ready a quick move-in! This homesite includes a fully sodded yard. This Sloan plan offers over 1,900 square feet of living space with 4 bedrooms and 2.5 baths. Enjoy this open concept home with natural light throughout your main level. Coming through your front door you'll find your powder room and coat closet in your foyer. The great room, dining room, and kitchen flow effortlessly together, making it your home the perfect entertainment space. Your kitchen features white designer cabinetry with quartz countertops, and a pantry. Walking upstairs you find your private oasis with your primary bedroom on its own side of the top floor complete with an en suite bathroom complete with a raised dual quartz vanity and walk in closet, and linen closet. Enjoy the convenience of a top floor walk in laundry room and all secondary bedrooms upstairs with a full second bathroom with a dual vanity and linen closet. Impressive innovative ERV furnace system and tankless water heater round out the amazing features this home has to offer! All Chicago homes include our America's Smart Home Technology, featuring a smart video doorbell, smart Honeywell thermostat, Amazon Echo Pop, smart door lock, Deako smart light switches and more. Photos are of similar home and model home. Actual home built may vary.
- Type:
- Single Family
- Sq.Ft.:
- 3,498
- Status:
- Active
- Beds:
- 4
- Year built:
- 2001
- Baths:
- 3.00
- MLS#:
- 12200281
- Subdivision:
- White Oak Ponds
ADDITIONAL INFORMATION
Discover this delightful home in the community of Hampshire! This wonderful 4-5 bedroom offers an impressive 5,000 sq. ft of living space on nearly a half-acre lot, providing ample room for both relaxation and entertainment. Step inside to discover an amazing open floor plan bathed in natural light, thanks to numerous windows. THE MAIN LEVEL features a spacious living room with a charming bay window, and an expansive family room complete with a cozy fireplace. The family room seamlessly flows into the kitchen, which boasts stainless steel appliances, updated countertops, new luxury vinyl tile flooring, an island/breakfast bar, and generous eat-in area with sliding doors leading to the backyard. Additional highlights on the main level include a sizable pantry, convenient first-floor laundry, versatile den/office, and full bathroom. UPSTAIRS, you'll find a large, flexible loft/family room and a large master suite with a huge walk-in closet and en-suite bathroom featuring a soaking tub and separate shower. Three additional spacious bedrooms, each with walk-in closets, and a full hall bath complete the second level. The FINISHED BASEMENT is a treasure trove of extra space, including large rec room/family room, fifth bedroom/den, workshop, bonus room, and storage room with plenty of shelving. OUTSIDE, enjoy the expansive lot adorned with mature oak trees. The property also features a brand-new roof with 30-year architectural shingles and sought-after 3-car garage with 8-ft doors. This move-in-ready home is perfectly situated within walking distance to parks, walking paths, and offers a serene, country setting with easy access to the interstate. Don't miss the opportunity to make this exceptional property your own! Tired of those high interest rates? The seller is offering creative financing to buy down your interest rate.


© 2024 Midwest Real Estate Data LLC. All rights reserved. Listings courtesy of MRED MLS as distributed by MLS GRID, based on information submitted to the MLS GRID as of {{last updated}}.. All data is obtained from various sources and may not have been verified by broker or MLS GRID. Supplied Open House Information is subject to change without notice. All information should be independently reviewed and verified for accuracy. Properties may or may not be listed by the office/agent presenting the information. The Digital Millennium Copyright Act of 1998, 17 U.S.C. § 512 (the “DMCA”) provides recourse for copyright owners who believe that material appearing on the Internet infringes their rights under U.S. copyright law. If you believe in good faith that any content or material made available in connection with our website or services infringes your copyright, you (or your agent) may send us a notice requesting that the content or material be removed, or access to it blocked. Notices must be sent in writing by email to [email protected]. The DMCA requires that your notice of alleged copyright infringement include the following information: (1) description of the copyrighted work that is the subject of claimed infringement; (2) description of the alleged infringing content and information sufficient to permit us to locate the content; (3) contact information for you, including your address, telephone number and email address; (4) a statement by you that you have a good faith belief that the content in the manner complained of is not authorized by the copyright owner, or its agent, or by the operation of any law; (5) a statement by you, signed under penalty of perjury, that the information in the notification is accurate and that you have the authority to enforce the copyrights that are claimed to be infringed; and (6) a physical or electronic signature of the copyright owner or a person authorized to act on the copyright owner’s behalf. Failure to include all of the above information may result in the delay of the processing of your complaint.
