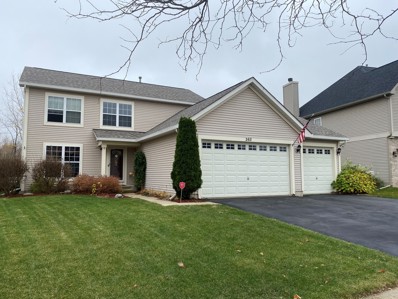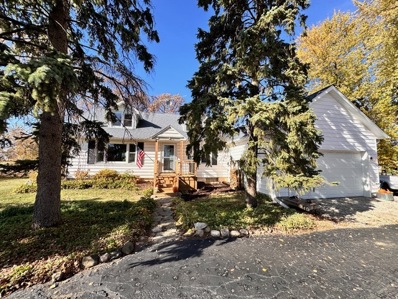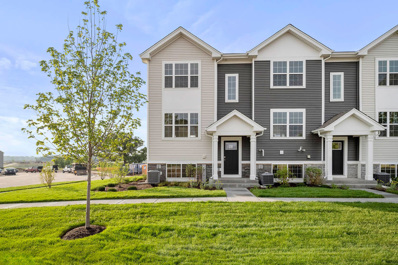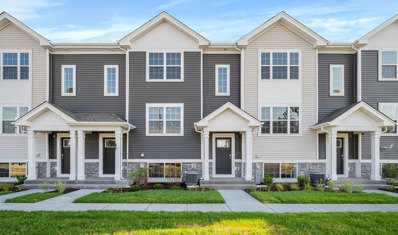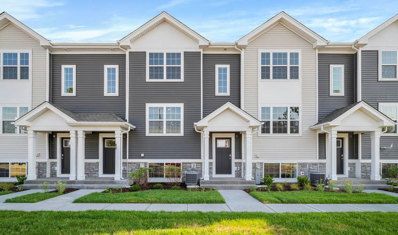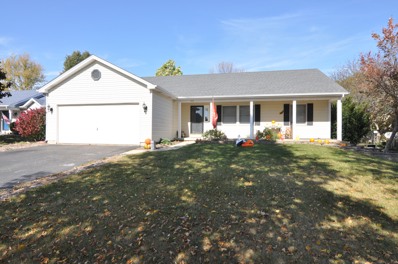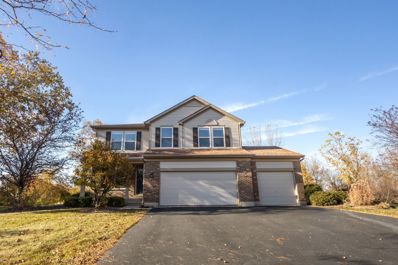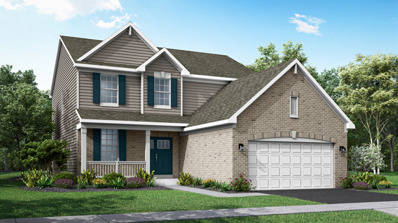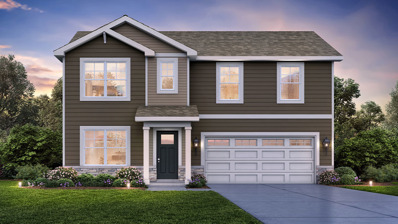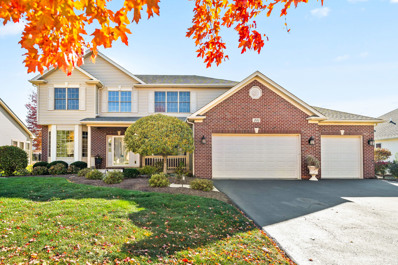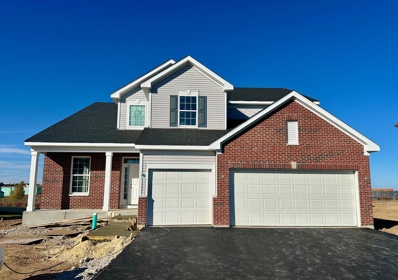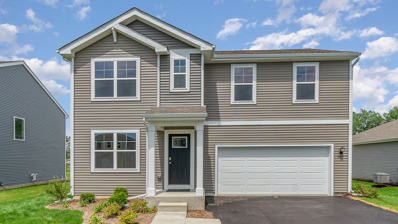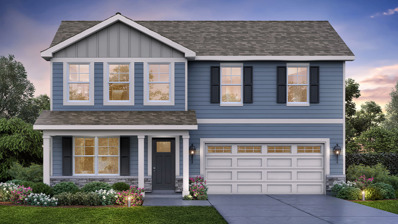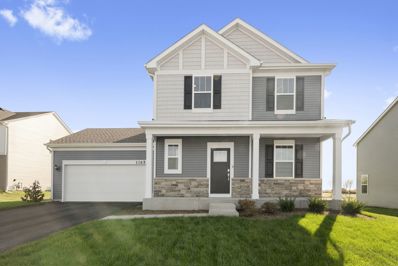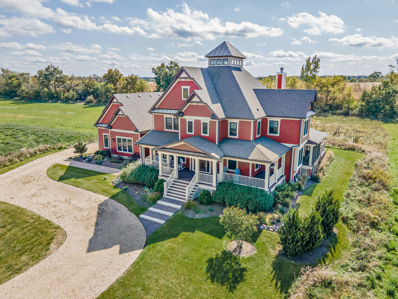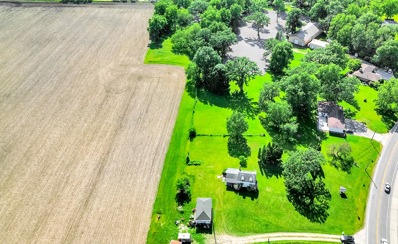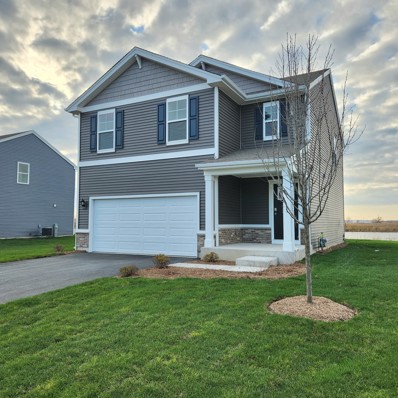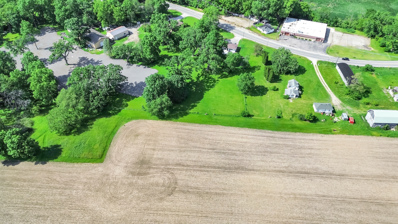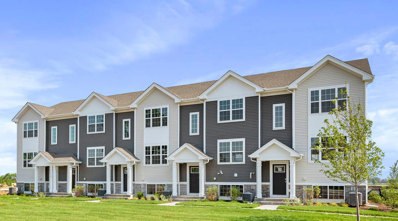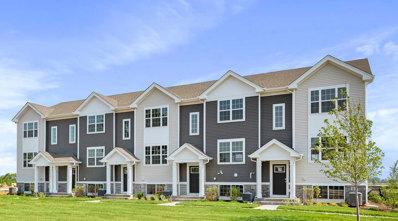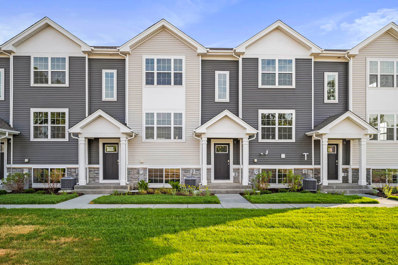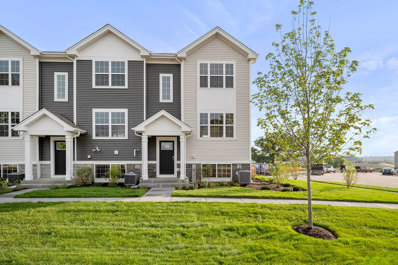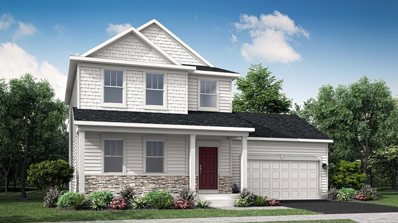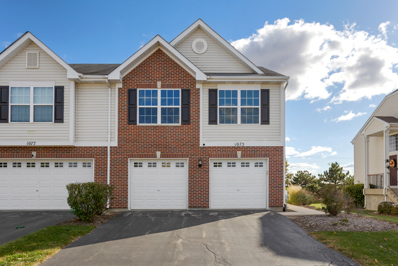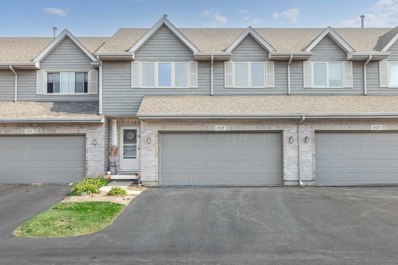Hampshire IL Homes for Rent
$389,900
2611 Hennig Road Hampshire, IL 60140
- Type:
- Single Family
- Sq.Ft.:
- 2,052
- Status:
- Active
- Beds:
- 4
- Lot size:
- 0.21 Acres
- Year built:
- 2007
- Baths:
- 3.00
- MLS#:
- 12193784
- Subdivision:
- Lakewood Crossing
ADDITIONAL INFORMATION
4-5 bedrm 2.1bth (plumbed for addit bath in bsmnt w/addit finished room) Over 2000k above ground Sq feet and a RARE 3c Garage + full basement Backing to nature area!! New + Newer 2-stage HVAC w/3.5 ton C/A w/ultra violet air filter Jan 2021, cedar fence w/upgraded 5" posts 2020, air duct cleaning 2021, whole house re-screened, tear off-roof w/upgraded architectural shingles, ice/water shield and added ridge vents Oct 2023, Cherry stained Maple kitchen w/granite counters--this home has been taken care of! being sold AS-IS and priced to move! Very LOW quarterly assessment of $181 gets you a sparkling pool for summer, clubhouse, basketball courts and more!
- Type:
- Single Family
- Sq.Ft.:
- 2,423
- Status:
- Active
- Beds:
- 3
- Lot size:
- 2.1 Acres
- Year built:
- 1929
- Baths:
- 3.00
- MLS#:
- 12199486
ADDITIONAL INFORMATION
Wow! No need for a summer vacation home w/all the amenities included in this 4 BR/3 BA, 2+ acre farmette. The charm of this home begins in the living room w/ Beamed ceiling & wood burning stove. Kitchen includes beautiful cabinetry, granite counters & ss appliances. Expansive family room with peaceful views and access to newly added concrete patio ('23) Main bedroom includes walk in closet & updated bathroom. 2nd & 3rd bedrooms have built in storage. Hardwood floors on 1st & 2nd levels. Basement includes bedroom & theatre room. In addition to the attached 2 car garage ('20), and outbuilding (both with epoxy flooring) there is an additional 3 car detached garage. Located near the outbuilding is a 20'x42' inground pool (new liner '23). Backyard also includes a firepit, treehouse, corncrib & historic milk house. Pets are safe with the invisible fence('22). This is the perfect place for entertaining. Located in highly sought-after Central School District 301. Don't miss this one!!!
- Type:
- Single Family
- Sq.Ft.:
- 1,756
- Status:
- Active
- Beds:
- 3
- Year built:
- 2024
- Baths:
- 3.00
- MLS#:
- 12200036
- Subdivision:
- Prairie Ridge
ADDITIONAL INFORMATION
Find yourself at 1065 Briar Glen in Hampshire, Illinois, a beautiful new home in our Prairie Ridge community. This end unit townhome will be ready for a fall move-in! Homesite includes a fully sodded yard that is maintained throughout the year as well as snow removal in the winter. The Garfield townhome plan offers 1,756 square feet of living space with 3 bedrooms 2.5 baths, and a finished flex room- you choose how to use - office, den, playroom or gym. Walking up to the main level, you will find this home's open concept living space. The expansive kitchen overlooks both the front dining and back great room areas, making it the ideal space to entertain. Step outside onto your balcony, relax and enjoy your morning coffee. Additionally, your kitchen features Smoke designer cabinetry, a spacious island with quartz countertops, and pantry. Walking upstairs enjoy your private get away with your large primary bedroom on its own side of the second floor with a en suite bathroom containing a raised dual quartz vanity and walk-in closet. Enjoy the convenience of a second-floor laundry, a second and thrid bedroom with a full second bath. Luxury vinyl plank flooring throughout the kitchen, bathrooms, and laundry. Impressive innovative ERV furnace system and tankless water heater round out the amazing features this home has to offer! Welcome to Prairie Ridge, a new townhome community in Hampshire, IL. Located just minutes from I-90, Rt. 20 and Rt. 47, you'll have easy access to restaurants, grocery stores, and shopping! Designed for the perfect functionality, this community features low maintenance living, with modern 3-story townhome floorplans. All Chicago homes include our America's Smart Home Technology, featuring a smart video doorbell, smart Honeywell thermostat, Amazon Echo Pop, smart door lock, Deako smart light switches and more. Photos are of similar home and model home. Actual home built may vary.
- Type:
- Single Family
- Sq.Ft.:
- 1,579
- Status:
- Active
- Beds:
- 2
- Year built:
- 2024
- Baths:
- 3.00
- MLS#:
- 12199971
- Subdivision:
- Prairie Ridge
ADDITIONAL INFORMATION
Find yourself at 959 Briar Glen in Hampshire, Illinois, a beautiful new home in our Prairie Ridge community. This townhome is ready for a quick move-in! Homesite includes a fully sodded yard that is maintained throughout the year as well as snow removal in the winter. The McKinley townhome plan offers 1,579 square feet of living space with 2 bedrooms 2.5 baths, a loft, and a finished flex room. Walking up to the main level, you will find this home's open concept living space. The expansive kitchen overlooks both the front dining and back great room areas, making it the ideal space to entertain. Step outside onto your balcony, relax and enjoy your morning coffee. Additionally, your kitchen features white designer cabinetry, a spacious island with quartz countertops, and pantry. Walking upstairs enjoy your private get away with your large primary bedroom on its own side of the second floor with a en suite bathroom containing a raised quartz vanity and walk-in closet. Enjoy the convenience of a second-floor laundry, loft, and a secondary bedroom with a full second bath. Luxury vinyl plank flooring throughout the kitchen, bathrooms, and laundry. Impressive innovative ERV furnace system and tankless water heater round out the amazing features this home has to offer! All Chicago homes include our America's Smart Home Technology, featuring a smart video doorbell, smart Honeywell thermostat, Amazon Echo Pop, smart door lock, Deako smart light switches and more. Photos are of similar home and model home. Actual home built may vary.
- Type:
- Single Family
- Sq.Ft.:
- 1,579
- Status:
- Active
- Beds:
- 2
- Year built:
- 2024
- Baths:
- 3.00
- MLS#:
- 12199934
- Subdivision:
- Prairie Ridge
ADDITIONAL INFORMATION
Find yourself at 957 Briar Glen in Hampshire, Illinois, a beautiful new home in our Prairie Ridge community. This townhome is ready for an immediate move-in! Homesite includes a fully sodded yard that is maintained throughout the year as well as snow removal in the winter. The McKinley townhome plan offers 1,579 square feet of living space with 2 bedrooms 2.5 baths, a loft, and a finished flex room. Walking up to the main level, you will find this home's open concept living space. The expansive kitchen overlooks both the front dining and back great room areas, making it the ideal space to entertain. Step outside onto your balcony, relax and enjoy your morning coffee. Additionally, your kitchen features smoke designer cabinetry, a spacious island with quartz countertops, and pantry. Walking upstairs enjoy your private get away with your large primary bedroom on its own side of the second floor with a en suite bathroom containing a raised quartz vanity and walk-in closet. Enjoy the convenience of a second-floor laundry, loft, and a secondary bedroom with a full second bath. Luxury vinyl plank flooring throughout the kitchen, bathrooms, and laundry. Impressive innovative ERV furnace system and tankless water heater round out the amazing features this home has to offer! All Chicago homes include our America's Smart Home Technology, featuring a smart video doorbell, smart Honeywell thermostat, Amazon Echo Pop, smart door lock, Deako smart light switches and more. Photos are of similar home and model home. Actual home built may vary.
$319,900
308 Jake Lane Hampshire, IL 60140
- Type:
- Single Family
- Sq.Ft.:
- 1,800
- Status:
- Active
- Beds:
- 3
- Year built:
- 1997
- Baths:
- 3.00
- MLS#:
- 12197761
ADDITIONAL INFORMATION
This charming ranch features 4 bedrooms and 3 bathrooms, highlighted by beautiful hardwood floors and a cozy fireplace. The finished basement offers additional living space, while an extra room serves as a perfect office or exercise area. Enjoy outdoor living on the deck in your private, fenced backyard, and stay comfortable year-round with a new HVAC system. Located in a desirable neighborhood close to parks and schools, this home is a must-see!
- Type:
- Single Family
- Sq.Ft.:
- 2,516
- Status:
- Active
- Beds:
- 4
- Year built:
- 2003
- Baths:
- 3.00
- MLS#:
- 12197651
- Subdivision:
- White Oak Ponds
ADDITIONAL INFORMATION
Expansive 4-bedroom home with stunning views! Located on a beautiful lot, this property backs up to a serene pond and lush grasslands. The master suite is generously sized, featuring a separate shower and a walk in closet. The kitchen is roomy and designed for functionality, with a central island, breakfast bar, and sliding doors that open to a fantastic outdoor space. The custom deck boasts a pergola-covered grill area, built-in benches, and counter seating, in addition to a large brick paver patio. The home also offers a 3-car garage and a full English basement, ready for your finishing touches. There's an abundance of space, both inside and out!
- Type:
- Single Family
- Sq.Ft.:
- 2,448
- Status:
- Active
- Beds:
- 4
- Year built:
- 2024
- Baths:
- 3.00
- MLS#:
- 12197608
- Subdivision:
- Tamms Farm
ADDITIONAL INFORMATION
AN INCREDIBLE VALUE in TAMMS FARM ready to close in NOVEMBER!! This home qualifies for AMAZING financing promotions using Lennar Mortgage. Credit restrictions apply, onsite consultants can assist. This Brooklyn is a 2-story home, offering 2400+ sq ft, 4 beds, 2.5 bath, 1st floor office, luxury vinyl plank flooring, expanded basement and 3-CAR garage. The lovely kitchen features a large center island with breakfast bar, pantry, stainless steel appliances and upgraded dark cabinets. Upstairs you'll find an elegant owner's suite with a designer shower featuring wall tile, dual sink quartz vanity and spacious walk-in closet. Three additional bedrooms, a beautiful hall bath and laundry room complete the 2nd level. These new homes in Tamms Farm will be built with superior Smart Home Automation technology including: Ring Video Doorbell, Honeywell Home Smart Thermostat, and Level Invisible Smart Lock system. Conveniently located near 90 and Rte. 47 in the top rated Hampshire school district! Tamms Farm was voted the Development of the Year - Suburbs for the 2023 Chicago Agents' Choice Awards! *Pics are of previously built home, with similar finishes. You will LOVE this community!
- Type:
- Single Family
- Sq.Ft.:
- 1,613
- Status:
- Active
- Beds:
- 4
- Year built:
- 2024
- Baths:
- 3.00
- MLS#:
- 12196261
- Subdivision:
- Prairie Ridge
ADDITIONAL INFORMATION
Find yourself at 1218 Inkberry Lane in Hampshire, Illinois, a beautiful new home in our Prairie Ridge community. This home will be ready a late fall move in. This homesite includes a fully sodded yard. The Sydney plan offers over 1,600 square feet of living space with a full basement, 4 bedrooms and 2.5 baths. Coming through your front door, you walk into the open concept great room and kitchen space, making it the perfect entertaining space. Your kitchen features warm designer cabinetry with quartz countertops and a large island a barstool overhang and pantry. Walking upstairs you find your large primary bedroom with a deluxe bathroom complete with a dual quartz raised vanity and walk-in closet. Enjoy the convenience of a second floor walk-in laundry room, additional secondary bedrooms, a full second bath, and linen closet. Impressive innovative ERV furnace system and tankless water heater round out the amazing features this home has to offer! Nestled in scenic Hampshire, IL, Prairie Ridge beckons homebuyers with its promise of serene living and modern comforts. Conveniently located near major thoroughfares including I-90, Route 20, and Route 47, Prairie Ridge offers residents easy access to urban amenities while maintaining a peaceful suburban ambiance. Enjoy the sense of community in a relaxed, rural setting located near shopping, dining and outdoor recreation areas. All Chicago homes include our America's Smart Home Technology, featuring a smart video doorbell, smart Honeywell thermostat, Amazon Echo Pop, smart door lock, Deako smart light switches and more. Photos are of similar home and model home. Actual home built may vary
- Type:
- Single Family
- Sq.Ft.:
- 3,908
- Status:
- Active
- Beds:
- 4
- Lot size:
- 0.27 Acres
- Year built:
- 2004
- Baths:
- 4.00
- MLS#:
- 12170664
- Subdivision:
- Hampshire Meadows
ADDITIONAL INFORMATION
Beautifully updated home features fresh paint throughout, giving it a bright and inviting atmosphere. The refinished hardwood flooring adds warmth and elegance to the main living areas, while the newly deep-cleaned carpets provide a cozy retreat. AMAZING 4-CAR GARAGE!!! 2024 Trane air conditioning system. Welcome to this stunning home in Hampshire! Discover a formal living room and an elegant dining room. The open kitchen, featuring sleek stainless steel appliances, a beautiful island/bar, and an eating area, seamlessly flows into the family room adorned with a brick fireplace. On the second floor, you'll find the beautiful primary bedroom with an elegant bathroom and two walk-in closets. The three additional bedrooms are spacious, and there is a full bathroom in the hall. The main floor includes a beautifully designed powder room and a laundry area providing access to the spacious four-car garage. The expansive lower level features a bar with a wine refrigerator and a family room, perfect for entertaining or hosting gatherings. Situated on a well-maintained lot with gorgeous landscaping, the fenced-in backyard features a stunning patio with a pergola. Conveniently located near Hampshire Middle School, this exceptional home is a must-see!
- Type:
- Single Family
- Sq.Ft.:
- 2,612
- Status:
- Active
- Beds:
- 4
- Year built:
- 2024
- Baths:
- 3.00
- MLS#:
- 12196226
- Subdivision:
- Tamms Farm
ADDITIONAL INFORMATION
INCREDIBLE PRICE AND FINANCING PROMOTIONS WITH LENNAR MORTGAGE + NOVEMBER DELIVERY! NEW CONSTRUCTION at TAMMS FARM in Hampshire! This gorgeous Galveston floor plan offers 2600+ sq ft, 4 beds, 2.5 bath, 1st floor office, luxury vinyl plank flooring, expanded basement AND 3-car garage. Designer kitchen featuring upgraded 42" dark cabinets, white quartz countertops, a large center island, walk-in pantry & breakfast area open to the family room. The elegant primary suite includes private bath w/ dual sink vanity, wall tiled shower & large walk-in closet. Three spacious secondary bedrooms upstairs, the hall bathroom has a linen closet. Conveniently located near 90 and Rte. 47 in the top rated Hampshire school district! These homes are built with superior Smart Home Automation technology including: Ring Video Doorbell, Honeywell Home Smart Thermostat, and Level Invisible Smart Lock system. Tamms Farm was voted the Development of the Year - Suburbs for the 2023 Chicago Agents' Choice Awards! **Incredible financing promotions available through Lennar Mortgage, must close by 11/30/24! Credit restrictions apply, see Sales Consultant for details.**
- Type:
- Single Family
- Sq.Ft.:
- 1,613
- Status:
- Active
- Beds:
- 3
- Year built:
- 2024
- Baths:
- 3.00
- MLS#:
- 12196167
- Subdivision:
- Prairie Ridge
ADDITIONAL INFORMATION
Find yourself at 1211 Inkberry Lane in Hampshire, Illinois, a beautiful new home in our Prairie Ridge community. This home is ready for a quick move in. This homesite includes a fully sodded yard. The Sydney plan offers over 1,600 square feet of living space with a full basement, 4 bedrooms and 2.5 baths. Coming through your front door, you walk into the open concept great room and kitchen space, making it the perfect entertaining space. Your kitchen features flagstone designer cabinetry with quartz countertops and a large island a barstool overhang and pantry. Walking upstairs you find your large primary bedroom with a deluxe bathroom complete with a dual quartz raised vanity and walk-in closet. Enjoy the convenience of a second floor walk-in laundry room, additional secondary bedrooms, a full second bath, and linen closet. Impressive innovative ERV furnace system and tankless water heater round out the amazing features this home has to offer! Nestled in scenic Hampshire, IL, Prairie Ridge beckons homebuyers with its promise of serene living and modern comforts. Conveniently located near major thoroughfares including I-90, Route 20, and Route 47, Prairie Ridge offers residents easy access to urban amenities while maintaining a peaceful suburban ambiance. Enjoy the sense of community in a relaxed, rural setting located near shopping, dining and outdoor recreation areas. All Chicago homes include our America's Smart Home Technology, featuring a smart video doorbell, smart Honeywell thermostat, Amazon Echo Pop, smart door lock, Deako smart light switches and more. Photos are of similar home and model home. Actual home built may vary
- Type:
- Single Family
- Sq.Ft.:
- 1,613
- Status:
- Active
- Beds:
- 3
- Year built:
- 2024
- Baths:
- 3.00
- MLS#:
- 12196075
- Subdivision:
- Prairie Ridge
ADDITIONAL INFORMATION
Find yourself at 1223 Inkberry Lane in Hampshire, Illinois, a beautiful new home in our Prairie Ridge community. This home will be ready a winter move in. This homesite includes a fully sodded yard. The Sydney plan offers over 1,600 square feet of living space with a full basement, 3 bedrooms, a loft and 2.5 baths. Coming through your front door, you walk into the open concept great room and kitchen space, making it the perfect entertaining space. Your kitchen features white designer cabinetry with quartz countertops and a large island a barstool overhang and pantry. Walking upstairs you find your large primary bedroom with a deluxe bathroom complete with a dual quartz raised vanity and walk-in closet. Enjoy the convenience of a second floor walk-in laundry room, additional secondary bedrooms, a full second bath, and linen closet. Impressive innovative ERV furnace system and tankless water heater round out the amazing features this home has to offer! Nestled in scenic Hampshire, IL, Prairie Ridge beckons homebuyers with its promise of serene living and modern comforts. Conveniently located near major thoroughfares including I-90, Route 20, and Route 47, Prairie Ridge offers residents easy access to urban amenities while maintaining a peaceful suburban ambiance. Enjoy the sense of community in a relaxed, rural setting located near shopping, dining and outdoor recreation areas. All Chicago homes include our America's Smart Home Technology, featuring a smart video doorbell, smart Honeywell thermostat, Amazon Echo Pop, smart door lock, Deako smart light switches and more. Photos are of similar home and model home. Actual home built may vary
Open House:
Sunday, 11/24 5:00-8:00PM
- Type:
- Single Family
- Sq.Ft.:
- 1,792
- Status:
- Active
- Beds:
- 4
- Lot size:
- 0.32 Acres
- Year built:
- 2024
- Baths:
- 3.00
- MLS#:
- 12192423
- Subdivision:
- Tamms Farm
ADDITIONAL INFORMATION
MOVE-IN READY NEW CONSTRUCTION at TAMMS FARM!! This stunning NEW home is ready for YOU and your personal touches! Welcome to the Hawthorn Model on a very desirable lot - backing to farmland and overlooking a pond makes this a dream location. The open floor plan features upgraded 42" dark cabinets, all stainless appliances - including a refrigerator, white quartz countertops, and luxury vinyl plank flooring. Relax in the adjoining family room overlooking the large back yard and open landscape. A private first floor office is nicely situated off the spacious entryway. Three bedrooms and the tranquil owner's suite are located on the 2nd level. The full basement is insulated and offers plenty of storage space. A first floor laundry/mud room is equipped with front loading LG washer/dryer and is conveniently located adjacent to the attached two-car garage. This home features Smart Home Automation technology including: Ring Alarm System, Ring Video Doorbell, Honeywell Home Smart Thermostat and Level Invisible Smart Lock system. Great location walking distance to high school, and close to highway, transportation, Whisper Creek Golf Course, forest preserve, shopping, restaurants and more. Ready for occupancy and quick close possible.
- Type:
- Single Family
- Sq.Ft.:
- 4,541
- Status:
- Active
- Beds:
- 5
- Lot size:
- 1.16 Acres
- Year built:
- 2020
- Baths:
- 4.00
- MLS#:
- 12170829
ADDITIONAL INFORMATION
***Seller offering a 1% seller Credit for a buyers rate buy down specifically **Charming Retreat at 45W635 Serosun Farms Lane, Hampshire, IL** Discover your dream home nestled in the picturesque Serosun Farms community. This stunning property boasts a perfect blend of modern elegance and rustic charm, situated on a beautifully landscaped lot surrounded by nature. **Key Features:** - **Spacious Layout:** Featuring 5 bedrooms, 3.5 bathrooms, 4,541 finished Sq Ft and over 7300 total sq feet, this home offers ample space for family living and entertaining. The open-concept design ensures a seamless flow between the living, dining, and kitchen areas. - **Gourmet Kitchen:** The heart of the home showcases high-end appliances, granite countertops, and a large island-ideal for culinary enthusiasts and gatherings. - **Luxurious Master Suite:** Retreat to your serene master suite, complete with a walk-in closet and a spa-like bathroom featuring a soaking tub and dual vanities. - **Outdoor Oasis:** Enjoy tranquil evenings on the expansive patio overlooking a lush backyard, perfect for outdoor entertaining or simply unwinding in nature. - **Community Amenities:** Experience the charm of Serosun Farms with its scenic trails, parks, and a welcoming sense of community along with local equestrian accommodations. - **Convenient Location:** Just minutes from local shops, dining, and easy access to major highways for commuting. This home is a true sanctuary, combining comfort, style, and a connection to nature. Don't miss your chance to make it yours-schedule a showing today!
$1,699,000
41w625 Us Highway 20 Hampshire, IL 60140
- Type:
- Single Family
- Sq.Ft.:
- 1,627
- Status:
- Active
- Beds:
- 3
- Lot size:
- 21.16 Acres
- Year built:
- 1953
- Baths:
- 2.00
- MLS#:
- 12192361
ADDITIONAL INFORMATION
Don't miss this rare income producing property! Two single family ranch homes, two outbuildings, and a farmhouse on over 20 acres!!! Great location with frontage on US-20 and Marshall Road. So many possibilities! The primary home is a 1627 sqft ranch home, beautifully updated with a modern farmhouse style, featuring 3 beds, 2 baths, and an attached two-car garage. The second home is a 1515 sqft 3 bed / 1bath ranch, also including a two-car garage. The third home is an old 1.5 story farmhouse, which would be a great rehab project. Huge 115x44 pole building can be used to suit your needs. Calling all mechanics, car enthusiasts, wood workers, and collectors! There is another outbuilding/garage on the property as well. 10 acres of the land is farmland, some of which is rented out to a local farmer. Live in one home, and rent the other out. Could also be perfect for an in-law situation. Ideal for anyone running a home business also! Let the income generated pay your mortgage! Incredible once-in-a-lifetime chance!
- Type:
- Single Family
- Sq.Ft.:
- 1,847
- Status:
- Active
- Beds:
- 4
- Year built:
- 2024
- Baths:
- 3.00
- MLS#:
- 12192347
- Subdivision:
- Prairie Ridge
ADDITIONAL INFORMATION
Envision yourself at 112 Fieldcrest Ave, Hampshire, Illinios, a beautiful new home in our Prairie Ridge Community. This two-story home will be ready for a new year move-in! This scenic homesite includes a fully sodded yard. This Meridian plan offers 1,847 square feet of living space with 4 bedrooms, and 2.5 baths. Entertaining will be easy in this open-concept kitchen and family room layout with a large island with an overhang for stools, dining room bump out, and designer flagstone cabinetry. Additionally, the kitchen features a walk-in pantry, modern stainless-steel appliances, quartz countertops, and easy-to-maintain luxury vinyl plank flooring. Enjoy your private getaway with your large primary bedroom and en suite bathroom with a raised height dual sink, quartz top vanity, and walk-in shower with fiberglass surround and obscure glass shower doors. Convenient walk-in laundry room, 3 additional bedrooms with a full second bath with a dual vanity and a linen closet complete the second floor. Nestled in scenic Hampshire, IL, Prairie Ridge beckons homebuyers with its promise of serene living and modern comforts. Conveniently located near major thoroughfares including I-90, Route 20, and Route 47, Prairie Ridge offers residents easy access to urban amenities while maintaining a peaceful suburban ambiance. Enjoy the sense of community in a relaxed, rural setting located near hopping, dining and outdoor recreation areas. All Chicago homes include our America's Smart Home Technology, featuring a smart video doorbell, smart Honeywell thermostat, Amazon Echo Pop, smart door lock, Deako smart light switches and more. Photos are of similar home and model home. Actual home built may vary.
$1,699,000
41w597 Us Highway 20 Hampshire, IL 60140
- Type:
- General Commercial
- Sq.Ft.:
- 4,150
- Status:
- Active
- Beds:
- n/a
- Lot size:
- 21.14 Acres
- Year built:
- 1879
- Baths:
- MLS#:
- 12192357
ADDITIONAL INFORMATION
Don't miss this rare income producing property! Two single family ranch homes, two outbuildings, and a farmhouse on over 20 acres!!! Great location with frontage on US-20 and Marshall Road. So many possibilities! Huge 115x44 pole building can be used to suit your needs. Calling all mechanics, car enthusiasts, wood workers, and collectors! There is another outbuilding/garage on the property as well. 10 acres of the land is farmland, some of which is rented out to a local farmer. The primary home is a 1627 sqft ranch home, beautifully updated with a modern farmhouse style, featuring 3 beds, 2 baths, and an attached two-car garage. The second home is a 1515 sqft 3 bed / 1bath ranch, also including a two-car garage. The third home is an old 1.5 story farmhouse, which would be a great rehab project. Live in one home, and rent the other out. Could also be perfect for an in-law situation. Ideal for anyone running a home business also! Let the income generated pay your mortgage! Incredible once-in-a-lifetime chance!
- Type:
- Single Family
- Sq.Ft.:
- 1,756
- Status:
- Active
- Beds:
- 3
- Year built:
- 2024
- Baths:
- 3.00
- MLS#:
- 12191399
- Subdivision:
- Prairie Ridge
ADDITIONAL INFORMATION
Find yourself at 807 Briar Glen in Hampshire, Illinois, a beautiful new home in our Prairie Ridge community. This townhome will be ready for a new years move-in! Homesite includes a fully sodded yard that is maintained throughout the year as well as snow removal in the winter. The Garfield townhome plan offers 1,758 square feet of living space with 3 bedrooms 2.5 baths, and a flex room - perfect for an office, den or playroom. Walking up to the main level, you will find this home's open concept living space. The expansive kitchen overlooks both the front dining and back great room areas, making it the ideal space to entertain. Step outside onto your balcony, relax and enjoy your morning coffee. Additionally, your kitchen features white designer cabinetry, a spacious island with quartz countertops, and pantry. Walking upstairs enjoy your private get away with your large primary bedroom on its own side of the second floor with a en suite bathroom containing a raised dual quartz vanity and walk-in closet. Enjoy the convenience of a second-floor laundry, the second and third bedroom, and a full second bath. Luxury vinyl plank flooring throughout the kitchen, bathrooms, and laundry. Impressive innovative ERV furnace system and tankless water heater round out the amazing features this home has to offer! Welcome to Prairie Ridge, a new townhome community in Hampshire, IL. Located just minutes from I-90, Rt. 20 and Rt. 47, you'll have easy access to restaurants, grocery stores, and shopping! Designed for the perfect functionality, this community features low maintenance living, with modern 3-story townhome floorplans. All Chicago homes include our America's Smart Home Technology, featuring a smart video doorbell, smart Honeywell thermostat, Amazon Echo Pop, smart door lock, Deako smart light switches and more. Photos are of similar home and model home. Actual home built may vary.
- Type:
- Single Family
- Sq.Ft.:
- 1,756
- Status:
- Active
- Beds:
- 3
- Year built:
- 2024
- Baths:
- 3.00
- MLS#:
- 12191352
- Subdivision:
- Prairie Ridge
ADDITIONAL INFORMATION
Find yourself at 805 Briar Glen in Hampshire, IL, a beautiful new home in our Prairie Ridge community. This townhome will be ready for a new year move-in! Homesite includes a fully sodded yard that is maintained throughout the year as well as snow removal in the winter. The Garfield townhome plan offers 1,758 square feet of living space with 3 bedrooms 2.5 baths, and a flex room - perfect for an office, den or playroom. Walking up to the main level, you will find this home's open concept living space. The expansive kitchen overlooks both the front dining and back great room areas, making it the ideal space to entertain. Step outside onto your balcony, relax and enjoy your morning coffee. Additionally, your kitchen features smoke designer cabinetry, a spacious island with quartz countertops, and pantry. Walking upstairs enjoy your private get away with your large primary bedroom on its own side of the second floor with a en suite bathroom containing a raised dual quartz vanity and walk-in closet. Enjoy the convenience of a second-floor laundry, the second and third bedroom, and a full second bath. Luxury vinyl plank flooring throughout the kitchen, bathrooms, and laundry. Impressive innovative ERV furnace system and tankless water heater round out the amazing features this home has to offer! Welcome to Prairie Ridge, a new townhome community in Hampshire, IL. Located just minutes from I-90, Rt. 20 and Rt. 47, you'll have easy access to restaurants, grocery stores, and shopping! Designed for the perfect functionality, this community features low maintenance living, with modern 3-story townhome floorplans. All Chicago homes include our America's Smart Home Technology, featuring a smart video doorbell, smart Honeywell thermostat, Amazon Echo Pop, smart door lock, Deako smart light switches and more. Photos are of similar home and model home. Actual home built may vary.
- Type:
- Single Family
- Sq.Ft.:
- 1,579
- Status:
- Active
- Beds:
- 2
- Year built:
- 2024
- Baths:
- 3.00
- MLS#:
- 12191377
- Subdivision:
- Prairie Ridge
ADDITIONAL INFORMATION
Find yourself at 809 Briar Glen in Hampshire, Illinois, a beautiful new home in our Prairie Ridge community. This townhome will be ready for a new years move-in! Homesite includes a fully sodded yard that is maintained throughout the year as well as snow removal in the winter. The McKinley townhome plan offers 1,579 square feet of living space with 2 bedrooms 2.5 baths, a loft, and a finished flex room. Walking up to the main level, you will find this home's open concept living space. The expansive kitchen overlooks both the front dining and back great room areas, making it the ideal space to entertain. Step outside onto your balcony, relax and enjoy your morning coffee. Additionally, your kitchen features smoke designer cabinetry, a spacious island with quartz countertops, and pantry. Walking upstairs enjoy your private get away with your large primary bedroom on its own side of the second floor with a en suite bathroom containing a raised quartz vanity and walk-in closet. Enjoy the convenience of a second-floor laundry, loft, and a secondary bedroom with a full second bath. Luxury vinyl plank flooring throughout the kitchen, bathrooms, and laundry. Impressive innovative ERV furnace system and tankless water heater round out the amazing features this home has to offer! All Chicago homes include our America's Smart Home Technology, featuring a smart video doorbell, smart Honeywell thermostat, Amazon Echo Pop, smart door lock, Deako smart light switches and more. Photos are of similar home and model home. Actual home built may vary.
- Type:
- Single Family
- Sq.Ft.:
- 1,756
- Status:
- Active
- Beds:
- 3
- Year built:
- 2024
- Baths:
- 3.00
- MLS#:
- 12191362
- Subdivision:
- Prairie Ridge
ADDITIONAL INFORMATION
Find yourself at 811 Briar Glen in Hampshire, Illinois, a beautiful new home in our Prairie Ridge community. This end unit townhome will be ready for a new year move-in! Homesite includes a fully sodded yard that is maintained throughout the year as well as snow removal in the winter. The Garfield townhome plan offers 1,758 square feet of living space with 3 bedrooms 2.5 baths, and a flex room - perfect for an office, den or playroom. Walking up to the main level, you will find this home's open concept living space. The expansive kitchen overlooks both the front dining and back great room areas, making it the ideal space to entertain. Step outside onto your balcony, relax and enjoy your morning coffee. Additionally, your kitchen features white designer cabinetry, a spacious island with quartz countertops, and pantry. Walking upstairs enjoy your private get away with your large primary bedroom on its own side of the second floor with a en suite bathroom containing a raised dual quartz vanity and walk-in closet. Enjoy the convenience of a second-floor laundry, the second and third bedroom, and a full second bath. Luxury vinyl plank flooring throughout the kitchen, bathrooms, and laundry. Impressive innovative ERV furnace system and tankless water heater round out the amazing features this home has to offer! Welcome to Prairie Ridge, a new townhome community in Hampshire, IL. Located just minutes from I-90, Rt. 20 and Rt. 47, you'll have easy access to restaurants, grocery stores, and shopping! Designed for the perfect functionality, this community features low maintenance living, with modern 3-story townhome floorplans. All Chicago homes include our America's Smart Home Technology, featuring a smart video doorbell, smart Honeywell thermostat, Amazon Echo Pop, smart door lock, Deako smart light switches and more. Photos are of similar home and model home. Actual home built may vary.
$399,900
1329 Gast Road Hampshire, IL 60140
- Type:
- Single Family
- Sq.Ft.:
- 1,637
- Status:
- Active
- Beds:
- 3
- Baths:
- 3.00
- MLS#:
- 12191368
- Subdivision:
- Tamms Farm
ADDITIONAL INFORMATION
NEW CONSTRUCTION at TAMMS FARM - ASK ABOUT THEIR AMAZING FINANCING PROMOTIONS ON ALL PROPERTIES THAT CAN CLOSE BY FEBRUARY 28th! This "quick move in" will be available in JAN! The Glenwood model features a fluid, open-plan layout designed to promote low-maintenance living. Immediately upon entry, there is a spacious family room to welcome gatherings and year-round entertainment. Down the hallway, the well-equipped kitchen has DESIGNER finishes, dark cabinets and white quartz countertops, with direct access to the dining room and backyard. The main level is upgraded to include luxury vinyl plank flooring. On the upper level are three bedrooms to provide a restful retreat, including the owner's suite with a private bath featuring a tiled shower. Completing the home is a full basement w/ roughed in bathroom and two-car garage. Conveniently located near IL-90 and Rte 47 in the top rated Hampshire school district! Residents enjoy close proximity to schools, transportation and outdoor recreation in the area at Whisper Creek Golf Course and the Hampshire Forest Preserve. Shopping, dining and recreation in nearby Huntley and Elgin are just a short drive away. The homes at Tamms Farm will be built with superior Smart Home Automation technology including: Ring Video Doorbell, Honeywell Home Smart Thermostat, and Level Invisible Smart Lock system. Brand new floor plan - Check out the Modsy photos and virtual tour link. Tamms Farm was voted the Development of the Year - Suburbs for the 2023 Chicago Agents' Choice Awards! Schedule your appointment today!
- Type:
- Single Family
- Sq.Ft.:
- 1,506
- Status:
- Active
- Beds:
- 3
- Year built:
- 2007
- Baths:
- 2.00
- MLS#:
- 12190080
ADDITIONAL INFORMATION
*DON'T MISS THIS OPPORTUNITY TO OWN THIS BEAUTIFUL END-UNIT TOWNHOME * LOCATED IN TORINO AT TUSCANY WOODS * 2 CAR GARAGE * ENJOY THE AMAZING VIEWS OFF THE UPPER DECK OFF THE DINING ROOM * WALKOUT LOWER LEVEL LEADING TO OUTDOOR PATIO * FURNACE AND AC 2019 * WATER HEATER 2023 * NEWER KITCHEN APPLIANCES * CEILING HEIGHT KITCHEN CABINETS FOR PLENTY OF STORAGE * HUGE PRIMARY BEDROOM * TRAY CEILINGS IN THE OPEN CONCEPT LIVING AREA * UPDATED FIXTURES * DISTRICT 300 SCHOOLS * THE LIST GOES ON, COME ON OUT AND SEE THIS BEFORE IT IS GONE! *
$257,990
819 Casey Lane Hampshire, IL 60140
- Type:
- Single Family
- Sq.Ft.:
- 1,732
- Status:
- Active
- Beds:
- 3
- Year built:
- 1995
- Baths:
- 2.00
- MLS#:
- 12186883
- Subdivision:
- Old Mill Manor
ADDITIONAL INFORMATION
Welcome home to this stunning 3-bedroom, 2-bath townhouse! Step into the spacious living room with vaulted ceilings, gleaming hardwood floors, and a cozy gas fireplace. The large eat-in kitchen features a custom tile backsplash, stainless steel appliances, and a new stainless steel sink and faucet. The lower level includes a family room, laundry room, additional bedroom, and full bath. The master bedroom boasts his-and-hers closets and a shared en-suite bath with dual vanities and new flooring. This home offers ample storage, a private deck, and an amazing ready to go man-cave 2-car garage. Located just 0.5 miles from the up-and-coming downtown Hampshire, this home has it all. Come make this home yours today!


© 2024 Midwest Real Estate Data LLC. All rights reserved. Listings courtesy of MRED MLS as distributed by MLS GRID, based on information submitted to the MLS GRID as of {{last updated}}.. All data is obtained from various sources and may not have been verified by broker or MLS GRID. Supplied Open House Information is subject to change without notice. All information should be independently reviewed and verified for accuracy. Properties may or may not be listed by the office/agent presenting the information. The Digital Millennium Copyright Act of 1998, 17 U.S.C. § 512 (the “DMCA”) provides recourse for copyright owners who believe that material appearing on the Internet infringes their rights under U.S. copyright law. If you believe in good faith that any content or material made available in connection with our website or services infringes your copyright, you (or your agent) may send us a notice requesting that the content or material be removed, or access to it blocked. Notices must be sent in writing by email to [email protected]. The DMCA requires that your notice of alleged copyright infringement include the following information: (1) description of the copyrighted work that is the subject of claimed infringement; (2) description of the alleged infringing content and information sufficient to permit us to locate the content; (3) contact information for you, including your address, telephone number and email address; (4) a statement by you that you have a good faith belief that the content in the manner complained of is not authorized by the copyright owner, or its agent, or by the operation of any law; (5) a statement by you, signed under penalty of perjury, that the information in the notification is accurate and that you have the authority to enforce the copyrights that are claimed to be infringed; and (6) a physical or electronic signature of the copyright owner or a person authorized to act on the copyright owner’s behalf. Failure to include all of the above information may result in the delay of the processing of your complaint.
Hampshire Real Estate
The median home value in Hampshire, IL is $387,450. This is higher than the county median home value of $310,200. The national median home value is $338,100. The average price of homes sold in Hampshire, IL is $387,450. Approximately 65.63% of Hampshire homes are owned, compared to 29.14% rented, while 5.23% are vacant. Hampshire real estate listings include condos, townhomes, and single family homes for sale. Commercial properties are also available. If you see a property you’re interested in, contact a Hampshire real estate agent to arrange a tour today!
Hampshire, Illinois has a population of 8,019. Hampshire is more family-centric than the surrounding county with 44.46% of the households containing married families with children. The county average for households married with children is 36.28%.
The median household income in Hampshire, Illinois is $97,927. The median household income for the surrounding county is $88,935 compared to the national median of $69,021. The median age of people living in Hampshire is 38.6 years.
Hampshire Weather
The average high temperature in July is 83 degrees, with an average low temperature in January of 12.8 degrees. The average rainfall is approximately 37.8 inches per year, with 31.9 inches of snow per year.
