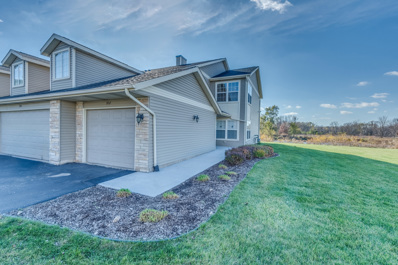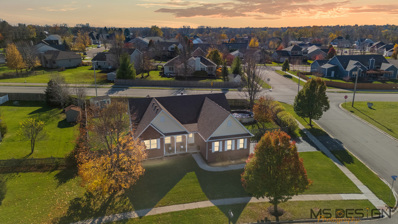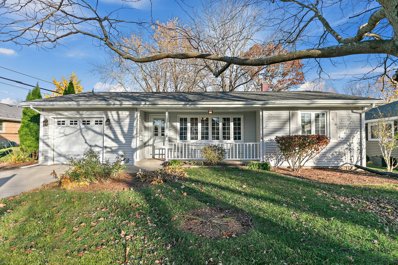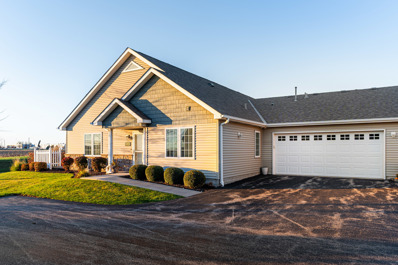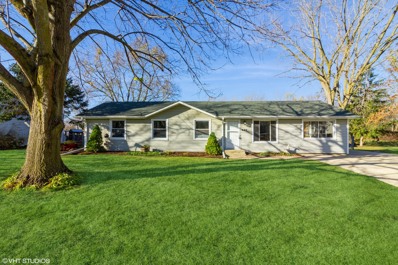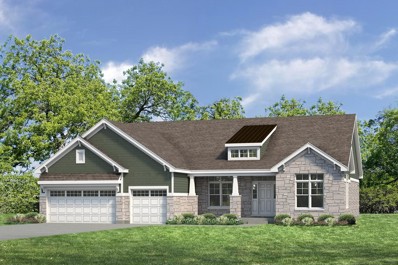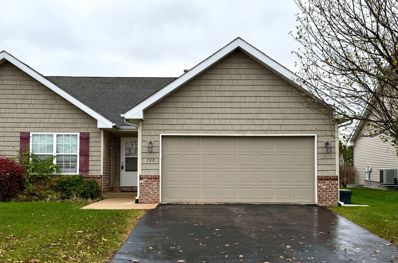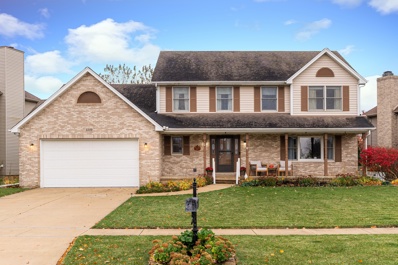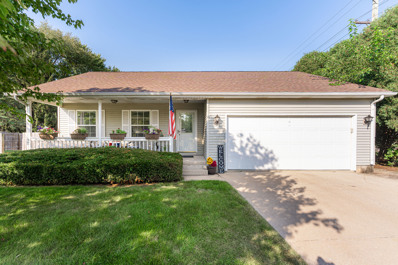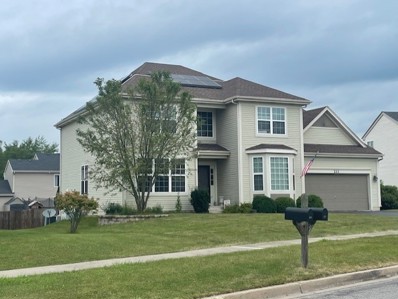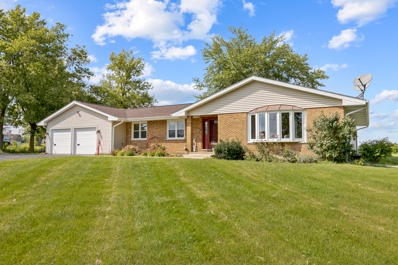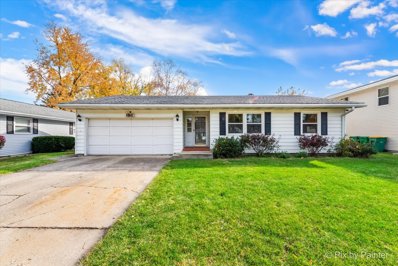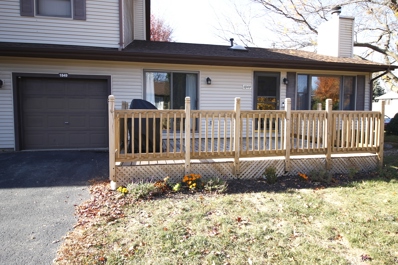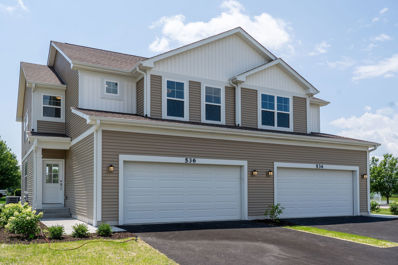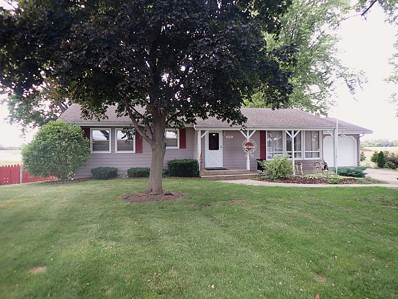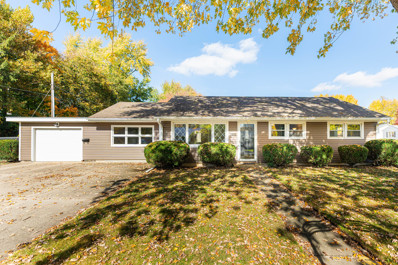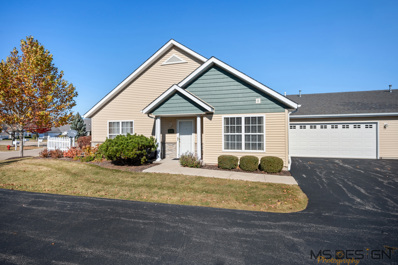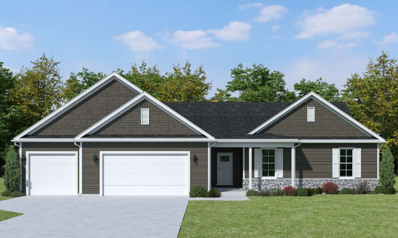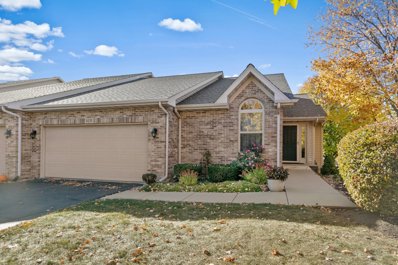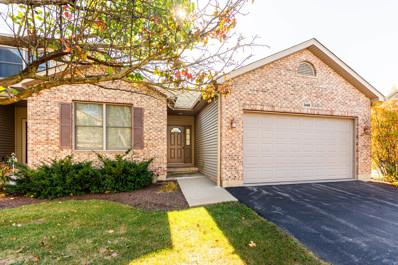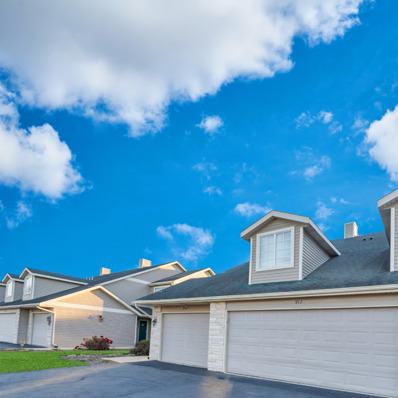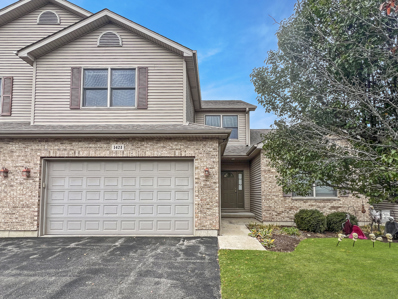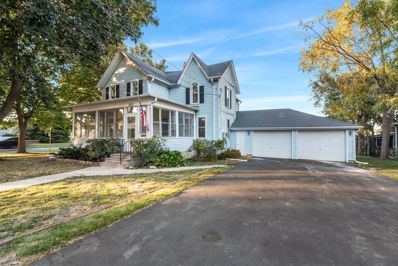Sycamore IL Homes for Rent
The median home value in Sycamore, IL is $312,500.
This is
higher than
the county median home value of $225,800.
The national median home value is $338,100.
The average price of homes sold in Sycamore, IL is $312,500.
Approximately 63.82% of Sycamore homes are owned,
compared to 32.19% rented, while
4% are vacant.
Sycamore real estate listings include condos, townhomes, and single family homes for sale.
Commercial properties are also available.
If you see a property you’re interested in, contact a Sycamore real estate agent to arrange a tour today!
- Type:
- Single Family
- Sq.Ft.:
- 1,244
- Status:
- NEW LISTING
- Beds:
- 2
- Year built:
- 2004
- Baths:
- 2.00
- MLS#:
- 12208562
ADDITIONAL INFORMATION
Waterfront home with 2 bedrooms and 2 full baths all on the 2nd floor. Enjoy beautiful views of the pond throughout the year. Kitchen features granite countertops. Family room has fireplace and stunning views. All appliances stay with home. 1-car attached garage. Located in highly sought-after Sycamore School District and close to restaurants and shopping in downtown Sycamore.
- Type:
- Single Family
- Sq.Ft.:
- n/a
- Status:
- NEW LISTING
- Beds:
- 3
- Lot size:
- 0.21 Acres
- Year built:
- 2024
- Baths:
- 2.00
- MLS#:
- 12207453
ADDITIONAL INFORMATION
Three Bedroom Modern Farmhouse ranch in Camden. 3-car garage full basement, black windows, dark gray trim and doors, 5' tiled shower, Quartz Kitchen tops, cultured marble vanity tops, tray ceiling, basement plumbing rough in. Concrete driveway, 12x 19 deck. Home to be completed by Nov 30th
- Type:
- Single Family
- Sq.Ft.:
- 1,826
- Status:
- NEW LISTING
- Beds:
- 3
- Lot size:
- 0.38 Acres
- Year built:
- 2005
- Baths:
- 2.00
- MLS#:
- 12202802
ADDITIONAL INFORMATION
Don't miss this stunning 5-bedroom brick ranch in desirable Townsend Woods, featuring a fully finished basement and impeccable design touches throughout! Owned by a professional with a background in high-end custom home building, this property is a showcase of refined finishes, meticulous attention to detail, and the latest design trends. Step into a bright and spacious living room with vaulted ceilings and a striking stone fireplace with a gas start-a true focal point. Luxury 9" wide vinyl plankl flooring flows seamlessly from the living room into the dining area and kitchen, and continues through the arched hallway for a cohesive and elegant look. The main level features three spacious bedrooms, including a gorgeous primary suite. This expansive retreat includes a large walk-in closet and a versatile nook perfect for a cozy seating area, a home office, or whatever your heart desires. The ensuite bathroom was professionally remodeled in 2023 with ceramic tile flooring, a chic double vanity, and a stunning shower complete with a cast iron shower base, crisp white subway tile, a shower seat, and premium fixtures. No detail was overlooked-the shower fan/light even includes a Bluetooth speaker for your enjoyment, while a large bathroom closet with built-in outlets offers extra convenience. On the opposite side of the home, you'll find the dining area and kitchen. Sunlight pours through the large bay window in the dining area, spacious enough for a 6-person table. The kitchen is equipped with a pantry, stainless steel appliances (2021), including a gas range and Bosch dishwasher (2022). Just off the kitchen is a spacious first-floor laundry room with easy access to the attached 2-car garage. Throughout the main level, 9-foot ceilings, Pella wood windows, pristine white trim, and on-trend paint colors create a bright, airy ambiance. The fully finished basement offers an incredible amount of additional living space, starting with a large recreational room with endless possibilities. The basement also features all-new carpeting (2022) and two oversized bedrooms. The outdoor space continues to impress. Step out onto the back deck overlooking a fully fenced yard with a 6-foot wood privacy fence. A charming, custom-built shed sits in the corner, adding character and functionality, while a well-maintained above-ground pool promises endless summer fun. Notable features and updates include: furnace (2021), central air (2024), luxury vinyl flooring (2021), basement carpeting (2021), oven/range (2021), refrigerator (2021), dishwasher (2022), ejector pump (2022), shed (2022), pool liner (2020), and pool sand filter (2021). This home is truly a gem with every detail thoughtfully crafted-you don't want to miss it! Schedule your private viewing today.
- Type:
- Single Family
- Sq.Ft.:
- 950
- Status:
- NEW LISTING
- Beds:
- 2
- Lot size:
- 0.17 Acres
- Year built:
- 1950
- Baths:
- 2.00
- MLS#:
- 12206956
ADDITIONAL INFORMATION
IN RECEIPT OF MULTIPLE OFFERS. SELLER REQUESTS SUBMISSION OF ALL OFFERS BY WEDNESDAY, NOVEMBER 13, 2024 AT NOON. Charming 2-Bedroom, 2-Bath Ranch Home in the Heart of Sycamore! Welcome to this light, bright, and cheery 2-bedroom, 2-bath ranch home in the Parkmoor Subdivision. There is more space here than meets the eye! This home has been updated and offers plenty of NEW features to make it move-in ready! The freshly manicured front yard, along with the charming front porch, creates a warm and inviting first impression. Step inside to a spacious living room filled with natural light from large windows, creating a bright and airy atmosphere throughout. The oversized dining room comfortably fits a large table and overlooks the fenced-in backyard and deck-imagine enjoying winter views of your private outdoor space during the colder months. The freshly painted kitchen, a great place for those who love to cook, features an abundance of cabinets, new countertops, a brand-new stainless steel sink, and stainless steel appliances. Whether you're cooking for one or entertaining guests, this kitchen has everything you need! Off the kitchen, you'll find a wonderful three-season room with large windows that invite natural light and offer a peaceful spot to relax. With its open door to the kitchen, this room is perfect for enjoying chilly spring and fall days. (Add electric baseboard heat, and you've got a cozy year-round four-season room!) The bedrooms are generously sized and offer plenty of natural light. They are separated by a full bath, offering privacy for each room. Additionally, there's a large closet on the main level that could easily be converted into a convenient first-floor laundry room. The full finished basement provides even more living space with a huge recreational/family room, perfect for entertaining or relaxing. It also features great storage closets and an egress window. There's a second fully applianced kitchen-ideal for guests, in-laws, or older children seeking their own space. The laundry room is spacious, with plenty of cabinet storage, and houses the mechanicals, including a radon mitigation system. The basement also includes another full bath and a utility/storage room. This home has been updated with brand-new vinyl plank flooring throughout most of the main level and the basement, freshly painted interior, and new carpeting on the stairs. The roof, windows, and siding are all approximately 10 years new, offering peace of mind for years to come. Additional features include a one-car attached garage with extra storage space. Located just minutes from schools, shopping, medical facilities, parks, and with easy access to the interstate, this charming home is a wonderful find in the heart of Sycamore. If you're looking for cozy, move-in-ready charm-this is the one for you!
- Type:
- Single Family
- Sq.Ft.:
- 1,675
- Status:
- NEW LISTING
- Beds:
- 2
- Year built:
- 2014
- Baths:
- 2.00
- MLS#:
- 12205122
ADDITIONAL INFORMATION
This beautifully maintained home offers both comfort and style, with scenic views that add to its appeal. The chef-inspired kitchen features stainless steel appliances, brand-new countertops, and a spacious walk-in pantry-all of which are included. The open-concept layout boasts soaring vaulted ceilings, creating a light, airy atmosphere that flows into the dining area. The spacious living room is highlighted by new flooring and a charming corner gas fireplace, perfect for cozy evenings. A private first-floor den with elegant French doors provides a quiet retreat, while the sunroom, with its expansive windows, offers breathtaking sunset views. The sunroom opens to a private patio overlooking serene fields, ready for your garden ideas. The large primary suite is a true retreat, featuring two double closets and an impressive master bath with a tile-surround, step-in shower. Enjoy the convenience of first-floor laundry, along with a generously sized storage area attached to the garage. The community clubhouse, located at the heart of the neighborhood, includes an exercise room and a spacious party room for social gatherings. Situated just minutes from shopping, dining, medical services, and easy interstate access, this home is ideally located for your convenience. Homes in this sought-after community don't last long-don't miss your chance to make this one yours!
$329,000
601 Easy Street Sycamore, IL 60178
- Type:
- Single Family
- Sq.Ft.:
- 1,504
- Status:
- NEW LISTING
- Beds:
- 4
- Year built:
- 1973
- Baths:
- 2.00
- MLS#:
- 12202055
ADDITIONAL INFORMATION
Prepare to be impressed with this hard to find completely updated 4 bedroom, 2 bathroom, 1504 square foot ranch style home in Sycamore near schools, parks and the downtown area. The amazing new kitchen features beautiful white cabinets with soft close doors / drawers, granite countertops and stainless steel appliances. Enjoy eating at the breakfast bar or at the kitchen table in the large dinning area. There is nothing better than watching TV in the spacious living room while keeping warm this winter next to the wood burning brick fireplace. Most everything in this home is brand new including the kitchen, both bathrooms, wood laminate floors, light fixtures, and much more. The completely fenced in back yard will make a great play area for your dogs and the large concrete patio is beautiful space to entertain your family and friends. If that isn't enough, you will love the huge 4 car garage to house your vehicles and store your toys and much more. Don't miss out on this true turn key home! Schedule your showing today.
- Type:
- Single Family
- Sq.Ft.:
- 2,432
- Status:
- NEW LISTING
- Beds:
- 3
- Year built:
- 2024
- Baths:
- 3.00
- MLS#:
- 12206090
- Subdivision:
- Krpans Parkside Estates
ADDITIONAL INFORMATION
This corner lot Southfork IV Ranch with a cozy front porch, cultured stone exterior and a January delivery features 2,432 sq. ft., 3 bedrooms, 2.5 baths, formal dining room, eat in kitchen & nook, front flex room, direct vent fireplace in the family room, 3 car garage, & full unfinished basement with bath rough-in for future build out. Enter the spacious master bedroom suite and be amazed by the large master closet, the master bath is complete with separate double bowl adult height vanity with upgraded granite countertops, shower with seat, and striking linen cabinetry. Add to all this the fully sodded yard with landscape package, 42" white kitchen cabinets, upgraded granite countertops, stainless steel appliances, upgraded low maintenance Luxury Plank Vinyl flooring throughout most of the 1st floor, upgraded bath tiles and so much more! Hurry while it lasts! Krpan's Parkside Estates is an established neighborhood with an onsite school, scenic ponds, walking paths and easy access to historic downtown Sycamore.
- Type:
- Single Family
- Sq.Ft.:
- 1,415
- Status:
- Active
- Beds:
- 2
- Year built:
- 2008
- Baths:
- 2.00
- MLS#:
- 12204650
ADDITIONAL INFORMATION
Well maintained ranch duplex with all living on one level perfectly situated with easy access to shopping, dining, healthcare facilities and more! Modern, open-concept kitchen, dining, and living area. The kitchen boasts granite countertops, newer stainless steel appliances, center island, walk in pantry and dining area. Newer side-by-side LG front load washer and dryer in first floor laundry. Generous sized master bedroom with attached master bath with glass step-in shower, dual medicine cabinets, linen storage and massive walk-in closet! Full unfinished basement for extra storage or option to finish off with egress window allowing for potential third bedroom. Private outdoor concrete patio with no backyard neighbors plus attached two car garage with bump out area for garbage cans. Low monthly HOA takes away the headache of lawncare and snow removal. This is an estate / AS-IS sale. Heirloom Estate sale taking place at property from 11/7-11/9. Professional photography to be uploaded next week.
- Type:
- Single Family
- Sq.Ft.:
- 2,388
- Status:
- Active
- Beds:
- 4
- Lot size:
- 0.29 Acres
- Year built:
- 1996
- Baths:
- 3.00
- MLS#:
- 12204452
ADDITIONAL INFORMATION
Welcome to this charming, 2-story home in the desirable FoxPointe Subdivision in Sycamore. Inside, you'll find 5 bedrooms, including an optional first-floor bedroom; 3 full bathrooms, with a handicap-accessible first-floor bath featuring heated floors and a roll-in shower. The first floor also boasts a cozy family room with a fireplace, an additional living room, and a formal dining room. The large kitchen with eat-in dining is ideal for entertaining, and the laundry room includes a utility sink, large-capacity washer and gas dryer. The spacious backyard is a gardener's dream, featuring organic soil in the flower and vegetable beds, along with rain barrels for sustainable gardening. Recent updates include new windows on the second floor (2016-2024), a large 75-gallon water heater, air conditioner replaced in 2017, and new furnace in 2014. With quick access to DeKalb and Route 88, this home offers both comfort and convenience. Don't miss out on the opportunity to make this lovely property your own!
$259,900
1 Primrose Lane Sycamore, IL 60178
- Type:
- Single Family
- Sq.Ft.:
- 1,680
- Status:
- Active
- Beds:
- 3
- Lot size:
- 0.27 Acres
- Year built:
- 1994
- Baths:
- 2.00
- MLS#:
- 12202286
ADDITIONAL INFORMATION
This beautiful ranch home offers modern convenience and plenty of space! With a very large fenced yard, it's perfect for outdoor activities. Located just minutes from Peace Rd and I-88, commuting is a breeze. The first-floor laundry in a spacious utility/mudroom is a huge plus, providing easy access to both the garage and the backyard. The fully applianced kitchen opens to a cozy family room, which leads to a lovely deck-ideal for entertaining or enjoying quiet evenings outside. With an inviting front porch and lots of closet space, this home is both functional and welcoming. The open basement offers great potential for future expansion. Plus, with a furnace installed in 2008 and being located in an unincorporated area with city water and sewer, it's both convenient and practical. Don't miss out on this gem!
- Type:
- Single Family
- Sq.Ft.:
- 2,060
- Status:
- Active
- Beds:
- 4
- Lot size:
- 0.23 Acres
- Year built:
- 2007
- Baths:
- 3.00
- MLS#:
- 12201461
ADDITIONAL INFORMATION
Welcome to popular Reston Ponds ! Newer 2 story home with great curb appeal located on the private cul-de-sac in established neighborhood with scenic ponds, walking paths and easy access to historic downtown Sycamore with great shopping and dining options . Do not miss out on the opportunity to make this house your new home! BED/BATH/ROOM DIMENSION/INFO IS ESTIMATED AS LISTING OFFICE HAS NO ACCESS TO HOME. THIS HOME IS OCCUPIED. PLEASE DO NOT APPROACH THE HOME NOR DISTURB THE OCCUPANTS.
$375,000
50w424 Plank Road Sycamore, IL 60178
- Type:
- Single Family
- Sq.Ft.:
- 1,830
- Status:
- Active
- Beds:
- 3
- Lot size:
- 2.57 Acres
- Year built:
- 1978
- Baths:
- 3.00
- MLS#:
- 12201216
ADDITIONAL INFORMATION
* FANTASTIC RANCH ON 2.57 BEAUTIFUL ACRES BACKING UP TO FOREST PRESERVE * BURLINGTON SCHOOL DISTRICT 301 * COUNTRY LIVING * 3 BEDROOMS * 2.5 BATHS * 1830 SQ FT * FULL BASEMENT * NEW ROOF TEAR OFF * NEWER SIDING * UPGRADED FELDCO WINDOWS IN EVERY ROOM * HARWOOD FLOORING THROUGHOUT * LARGE MAIN FLOOR LAUNDRY / MUD ROOM * OUT OF THIS WORLD KITCHEN LOADED W/ CABINETS - TONS OF COUNTERTOP SPACE - SEPARATE EATING AREA - WALK-IN PANTRY * FAMILY ROOM W/ BRICK FIREPLACE & SLIDING GLASS DOORS TO PATIO * LARGE LIVING ROOM W/ BAY ENCASEMENT FELDCO WINDOWS * MASTER BEDROOM W/ WALK IN CLOSET & MASTER BATH * FORMAL DINING ROOM * HARD WOOD FLOORNG * BEAUTIFUL NEWER FRONT DOOR * HUGE 2.5 CAR GARAGE * FULL BASEMENT READY TO BE FINISHED * THIS HOMES IS SO AMAZING & RARE * BUILD YOUR POLE BARN & ENJOY THIS BEAUTIFUL HOME * BURLINGTON SCHOOLS *
$226,000
1630 Maness Court Sycamore, IL 60178
- Type:
- Single Family
- Sq.Ft.:
- 1,106
- Status:
- Active
- Beds:
- 3
- Lot size:
- 0.24 Acres
- Year built:
- 1973
- Baths:
- 3.00
- MLS#:
- 12183867
ADDITIONAL INFORMATION
This charming ranch-style home conveniently located to both DeKalb and Sycamore. This cozy home offers 3 bedrooms and 2.5 bathrooms. The vintage eat-in kitchen opens to the inviting family room creating a seamless flow for entertaining guests. The family room sliding glass door allows access to the patio in the great sized backyard which includes a shed. A hall bathroom separates bedrooms #2 and #3 from the primary bedroom which includes a walk-in closet and half bathroom. Two linen closets in the hall allow generous amounts of storage. The basement provides a huge laundry room filled with cabinets, two large recreational rooms, one with a dry bar and mini refrigerator and is equipped with a 2nd full bathroom. Additional highlights include the 2-car-attached garage with access to the attic, and newly installed windows (2018) in the bedrooms and kitchen. Windows open to the inside for ease of cleaning. This classic one owner home is being sold as-is.
- Type:
- Single Family
- Sq.Ft.:
- 1,200
- Status:
- Active
- Beds:
- 3
- Year built:
- 1991
- Baths:
- 2.00
- MLS#:
- 12198930
- Subdivision:
- Woodgate
ADDITIONAL INFORMATION
Ranch end unit with full basement. Three bedrooms, two full bathrooms, a wood-burning fireplace with gas logs, newer flooring, updated almost every room, and volume ceilings throughout. The basement is partially finished with a den and a full bathroom. All appliances stay. This clean and quiet home is ready to move in. This is a rare unit.
Open House:
Saturday, 11/16 5:00-10:00PM
- Type:
- Single Family
- Sq.Ft.:
- 1,775
- Status:
- Active
- Beds:
- 3
- Year built:
- 2024
- Baths:
- 4.00
- MLS#:
- 12199672
- Subdivision:
- North Grove Crossings
ADDITIONAL INFORMATION
BUILDER'S MODEL FOR SALE READY NOW QUICK MOVE IN! Experience a townhome that will exceed your expectations of quality. Our townhomes' unique duplex layout features only two homes per building, providing maximum light and sweeping views of your beautifully landscaped grounds. When only the best will do, come home to a Worthington home. Once inside you won't believe you are in a town home. Private entry and decorator finishes throughout! Abundant room sizes and nine-foot ceilings on the first floor. Designed for living with premium finishes around every corner including LVT tile on the entire first floor. Your designer kitchen features solid maple cabinets with soft-close doors and drawers. Two-tone color-coordinated cabinets create a focal point for your home's open floor plan. Upgraded quartz countertops, tiled backsplash, GE appliances, Decorator-selected LED light fixtures, and ceiling fans are far beyond your typical builder-quality fixtures. We have carefully designed every square inch of your home to maximize space and increase livability. Once upstairs, you'll discover a spacious loft. An oversized laundry room with a washer and dryer plus generous cabinets with quartz countertops may be one of the best features of these homes. Two large secondary bedrooms with fan-ready ceiling fixtures share a full bath with a linen closet. Perfect for your family. The primary suite provides a private full bath with a custom-tiled shower and dual vanity. All commodes in the home are Kohler Highline. The vaulted ceiling with a "fandelier" is a must see. A large walk-in closet for two completes the suite. This home is of unmatched value compared to other new construction in the area. Living in the most sought-after area of Sycamore has its benefits: You have access to the best schools, a vibrant downtown, and all the shopping, dining, and entertainment options you could hope for. Visit one of our open houses to experience a Worthington Home in person. Contact Montana directly for a showing no broker needed!
- Type:
- Single Family
- Sq.Ft.:
- 1,304
- Status:
- Active
- Beds:
- 3
- Lot size:
- 0.51 Acres
- Year built:
- 1958
- Baths:
- 2.00
- MLS#:
- 12198621
ADDITIONAL INFORMATION
Settled just outside of town on 1/2 acre, this 3 bedroom, 2 bath ranch home has so much to offer! Great curb appeal with a welcoming front porch! Step inside to the spacious living room with a triple window to enjoy the country views! You will find beautiful hardwood floors throughout most of the main level of the home, including the three bedrooms, all with closets and abundant windows for natural light! The full bath has a tub/shower and its own linen closet. There's room for your dining set in the eat-in kitchen with plenty of cabinetry, counter space, a pantry closet, and all the stainless steel appliances stay! Off the kitchen, through the sliding glass doors, you will enjoy the four-season sun room overlooking the nicely landscaped fenced-in back yard complete with a beautiful in-ground heated swimming pool surrounded by a fabulous patio. So tastefully done! This pool is approximately 22' X 35', has a diving board and spans from 3' - 9' in depth. The storage shed will house your lawn, garden, and pool equipment! The exterior of the home was freshly painted in 2023. The 1.5 car garage will allow you more storage as well! When you finish enjoying the outside activities, there's a finished basement with a family room, entertainment area, 2nd full bath, storage room, laundry, and a possible fourth bedroom, exercise room, office, or craft room. Exterior access to the back yard a plus! No back yard neighbors, close to Sycamore Park and a short drive, bike ride or walk to downtown Sycamore! Close proximity to the Great Western Trail right up the road! A little bit of country with the convenience of being close to town!
- Type:
- Single Family
- Sq.Ft.:
- 1,384
- Status:
- Active
- Beds:
- 3
- Year built:
- 1993
- Baths:
- 2.00
- MLS#:
- 12198353
- Subdivision:
- Woodgate
ADDITIONAL INFORMATION
Buyers financing fell through! Now is your opportunity! Welcome to easy living with this 3 bedroom condo just minutes from the Woodgate Association pool, club house, playground & tennis courts. Large living room with brick front, gas fireplace and recessed lights above fp. Eating area with chandelier and doors to deck that overlook large green space, kitchen fully applianced and features closet pantry for additional storage. Half bath completes the main level. 1st floor has updated with Brazilian hardwood hand scraped flooring. Upstairs features 3 bedrooms all feature vaulted ceilings & windows with built in blinds. Master bedroom 15x13 with carpet and large closet, 2nd bedroom also is spacious and 3rd bedroom great for nursery or office. Partially finished basement 23x15 has drywall, newer carpet & escape window. Just finish the ceiling and you have the perfect home!!! One car attached garage. Right off Peace Rd for easy access to I88 and close to shopping, restaurants and downtown Sycamore. $500 credit to complete basement ceiling.
$239,900
387 Home Street Sycamore, IL 60178
- Type:
- Single Family
- Sq.Ft.:
- 1,372
- Status:
- Active
- Beds:
- 3
- Year built:
- 1953
- Baths:
- 1.00
- MLS#:
- 12172142
ADDITIONAL INFORMATION
Welcome to this spacious ranch home, ideally situated on a beautiful corner lot surrounded by mature trees and featuring a fenced backyard. The spacious living room is highlighted by a large picture window, creating an inviting atmosphere. The eat-in kitchen offers ample cabinetry and generous counter space, complemented by recessed lighting. All appliances stay, including a new stainless steel refrigerator, stove, and microwave, as well as the washer and dryer. For entertaining, the expansive family room features sliding doors that open to the backyard and deck, perfect for outdoor gatherings. The home has been thoughtfully updated with new flooring, professional paint throughout, and new fixtures, including fresh carpet in all the right places. Additional improvements include a new electrical box and all-new siding installed about four years ago. The furnace, air conditioning unit, and most windows are approximately 10 years old, providing peace of mind for years to come. This home truly combines comfort and style, making it the perfect place to call your own!
- Type:
- Single Family
- Sq.Ft.:
- 1,675
- Status:
- Active
- Beds:
- 2
- Year built:
- 2006
- Baths:
- 2.00
- MLS#:
- 12196562
ADDITIONAL INFORMATION
Welcome to this beautiful Somerset Farms community for 55 and older. When you step into this well maintained spacious 2 bedroom 2 bath ranch,you are welcomed by a bright and cheery great room with vaulted ceilings that open to the kitchen with a large breakfast bar seating for 4 and many cabinets. This home includes a large dining area. You will enjoy the bright sunny sunroom with access to the patio. A great addition is the first floor office that could be used as a third bedroom when family gathers. The spacious 2.5 car garage includes a large space in the rear for storage.The community clubhouse offers monthly schedules for exercise, social events, card playing, reading library etc. You will enjoy your new home with all it has to offer. This is a fun loving community with the privacy of your own home. Come out and see today!
- Type:
- Single Family
- Sq.Ft.:
- 2,129
- Status:
- Active
- Beds:
- 4
- Lot size:
- 0.23 Acres
- Year built:
- 2024
- Baths:
- 2.00
- MLS#:
- 12194385
- Subdivision:
- Sycamore Creek
ADDITIONAL INFORMATION
NEW CONSTRUCTION, BEAUTIFUL SAMUEL MODEL RANCH HOME!! 4 Bedroom 2 Full bath located in Sycamore Creek subdivision! Expansive open-concept layout, seamlessly blending the kitchen, dining, and living areas for effortless flow and connectivity. The kitchen features white shaker cabinetry, granite countertops, and an island with bar stool seating. Soaring ceilings and abundant natural light create a bright and airy atmosphere, accentuating the spaciousness of the home. Durable luxury vinyl plank flooring in the main living spaces. Completely upgraded throughout with amazing materials, neutral finishes, and aged bronze fixtures! Experience the ultimate in ranch-style living with this exceptional new construction home. With a layout designed for modern lifestyles and entertaining, every day is a celebration of comfort and style. Three-car garage for all your storage needs and hobbies! Unfinished basement with rough in for future addtional living space! The estimated completion is the end of January 2025. Photos are from similar models.
- Type:
- Single Family
- Sq.Ft.:
- 1,372
- Status:
- Active
- Beds:
- 2
- Year built:
- 2000
- Baths:
- 3.00
- MLS#:
- 12196717
- Subdivision:
- Foxpointe
ADDITIONAL INFORMATION
Desirable End-Unit Ranch Townhouse in Foxpointe Subdivision. Welcome to this spacious 3-bedroom, 3-bath end-unit townhouse that offers more than meets the eye. The charming walkway to the front door is beautifully lined with vibrant perennials, setting the stage for what lies inside. Upon entering, you'll find a convenient area for shoes and coats. The main floor features stunning hardwood floors throughout, with a picturesque living room window that floods the space with natural light. This flows seamlessly into the formal dining area, where you can enjoy lovely views of the backyard. The kitchen is a true highlight, offering ample space for a table or future island, complemented by generous cabinetry and Corian countertops. Fully applianced, it overlooks the backyard and leads to an oversized covered deck - perfect for soaking up the afternoon sun or unwinding with a drink of choice in the evening. The primary bedroom is ideally located near the kitchen, featuring an oversized closet that presents a fantastic opportunity for first-floor laundry. Natural light pours in, and the private en suite boasts a walk-in shower for added convenience. Nearby, you'll find a hall bath, as well as a spacious second bedroom with vaulted ceilings and carpeting. The English basement is a bright, versatile space that includes a full bath, a family room, and a third bedroom with delightful views of the surrounding green space. Additional storage and a workshop area make this a practical choice for any homeowner. Completing this beautiful end-unit is an attached two-car garage. Recent upgrades include a new HVAC system (2023) and a roof replacement (2018). With spacious living areas, vaulted ceilings, and picture windows, this home is both inviting and functional. Enjoy maintenance-free living with a combination of brick and vinyl exterior. Conveniently located near schools, shopping, medical facilities, and exercise options, with easy access to the interstate, this home offers the simple life with all the conveniences you need. Come see it for yourself!
$245,000
1460 Ridge Drive Sycamore, IL 60178
- Type:
- Single Family
- Sq.Ft.:
- 1,409
- Status:
- Active
- Beds:
- 2
- Year built:
- 2005
- Baths:
- 2.00
- MLS#:
- 12195634
- Subdivision:
- Prairie Ridge
ADDITIONAL INFORMATION
Pride of ownership is evident as you enter this nicely maintained end unit that's move-in ready. Originally advertised as "Luxury Townhomes" and the quality is evident with the building materials used including Andersen windows. Enter the spacious foyer that opens to the large living room with a gas log fireplace. The open floor plan with vaulted ceilings then leads to the dining room and kitchen. The kitchen/dining area features a pantry, a long eating bar plus generous space for the dining room table. Walk out from the dining room to the deck to enjoy grilling or relaxing in the fresh air. The 13'x17' primary bedroom ensuite includes a 7'x11' bathroom with walk-in shower plus a walk-in closet. The second bedroom is a generous 12'x13' size with the second full bath just outside the door. The full unfinished basement is plumbed for a 3rd bathroom and provides tons of storage space or could be finished for additional living space. An Ecobee Smart Thermostat is included and can be paired with a smart phone to make adjustments remotely and to receive notices if there's a problem with the HVAC system. Call now for a personal showing - This one won't last long! The listing broker is related to the seller.
- Type:
- Single Family
- Sq.Ft.:
- 1,594
- Status:
- Active
- Beds:
- 2
- Year built:
- 2005
- Baths:
- 2.00
- MLS#:
- 12193602
- Subdivision:
- River Edge
ADDITIONAL INFORMATION
Immaculate ranch townhome in highly sought after River Edge - Move-In Ready! Welcome to this spotless, move-in ready gem located in the highly desirable River Edge subdivision in Sycamore! This updated ranch model is perfect for anyone who loves the convenience of no stairs-ideal for first-time homebuyers or those seeking single-level living. Step inside to find brand-new laminate flooring and carpet throughout, creating a fresh, modern feel in every room. The home has just been freshly painted, and the kitchen shines with new appliances, making it a dream for meal prep and entertaining. The primary bath has also been upgraded with a new vanity and elegant light fixtures, adding a touch of luxury to your daily routine. Outside, enjoy a peaceful retreat with a covered back patio that opens up to a large private green space-perfect for outdoor gatherings, barbecues, or simply relaxing in the fresh air. Need storage? This home has you covered with plenty of room for all your belongings, plus a spacious two-car garage. Everything is done for you-just move in and start enjoying the easy, carefree lifestyle you've been looking for! Just 15 minutes to Northern IL University! Schedule your showing today and see why this home is the perfect fit!
$299,000
1423 Ridge Drive Sycamore, IL 60178
- Type:
- Single Family
- Sq.Ft.:
- 1,800
- Status:
- Active
- Beds:
- 2
- Year built:
- 2006
- Baths:
- 3.00
- MLS#:
- 12194495
ADDITIONAL INFORMATION
Low maintenance and move-in ready! This spacious two-story townhome boasts stunning views that can be enjoyed from its bright and airy great room, featuring towering second-story windows that fill the space with natural light. Cozy up by the gas fireplace, complemented by a built-in entertainment area. This home features two bedrooms plus a versatile loft area, providing ample space for family and guests. The large master suite includes a double vanity and a generous walk-in closet, while two full baths and one half bath offer convenience at your fingertips.The custom kitchen is a highlight, complete with a breakfast bar and eat-in table space, perfect for casual dining. Enjoy the convenience of the second-floor laundry, making daily chores a breeze. Quality construction is evident throughout, with Anderson windows, 2x6 construction, and a full basement that's roughed in for an additional bath, ready for your personal touch. Nestled in a secluded and peaceful setting, this home is ready to welcome you!
$215,000
203 E Elm Street Sycamore, IL 60178
- Type:
- Multi-Family
- Sq.Ft.:
- n/a
- Status:
- Active
- Beds:
- 3
- Year built:
- 1930
- Baths:
- 3.00
- MLS#:
- 12187488
ADDITIONAL INFORMATION
This beautiful three-unit apartment complex is located on a tree-lined street near historic downtown Sycamore. The attached two-car garage has three electric meters and three furnaces. Live in one unit and rent the other two or maximize profits and rent all three units. The first-floor unit has a large screened-in porch and direct access to the garage. It has one bedroom, but can easily be converted to a two-bedroom unit. The two upstairs units have separate locked entrances and private bathrooms. Onsite laundry can be added in the basement or breezeway. This three-unit is located on a beautiful lot within walking distance of the park and near shopping, restaurants, and more!


© 2024 Midwest Real Estate Data LLC. All rights reserved. Listings courtesy of MRED MLS as distributed by MLS GRID, based on information submitted to the MLS GRID as of {{last updated}}.. All data is obtained from various sources and may not have been verified by broker or MLS GRID. Supplied Open House Information is subject to change without notice. All information should be independently reviewed and verified for accuracy. Properties may or may not be listed by the office/agent presenting the information. The Digital Millennium Copyright Act of 1998, 17 U.S.C. § 512 (the “DMCA”) provides recourse for copyright owners who believe that material appearing on the Internet infringes their rights under U.S. copyright law. If you believe in good faith that any content or material made available in connection with our website or services infringes your copyright, you (or your agent) may send us a notice requesting that the content or material be removed, or access to it blocked. Notices must be sent in writing by email to [email protected]. The DMCA requires that your notice of alleged copyright infringement include the following information: (1) description of the copyrighted work that is the subject of claimed infringement; (2) description of the alleged infringing content and information sufficient to permit us to locate the content; (3) contact information for you, including your address, telephone number and email address; (4) a statement by you that you have a good faith belief that the content in the manner complained of is not authorized by the copyright owner, or its agent, or by the operation of any law; (5) a statement by you, signed under penalty of perjury, that the information in the notification is accurate and that you have the authority to enforce the copyrights that are claimed to be infringed; and (6) a physical or electronic signature of the copyright owner or a person authorized to act on the copyright owner’s behalf. Failure to include all of the above information may result in the delay of the processing of your complaint.
