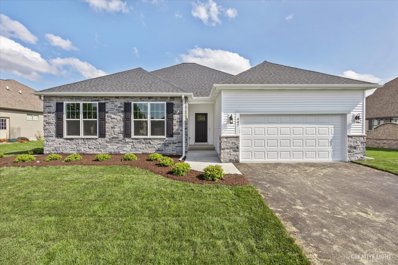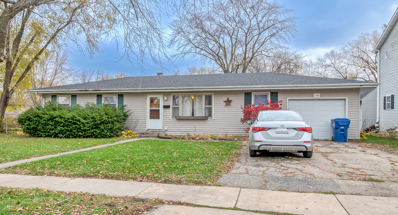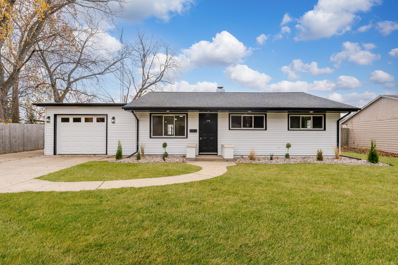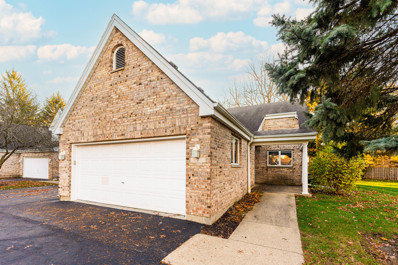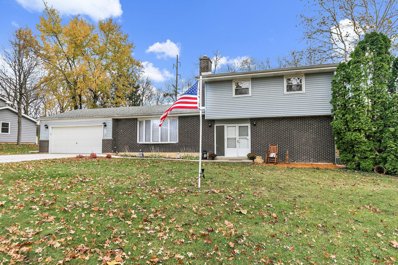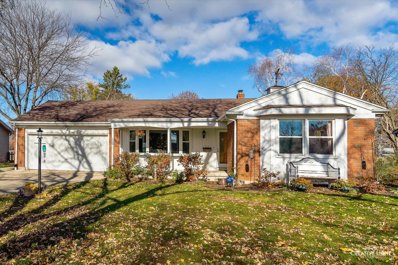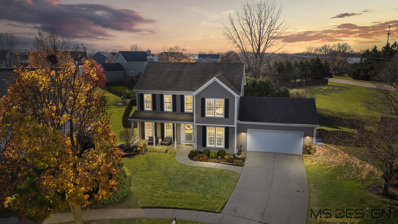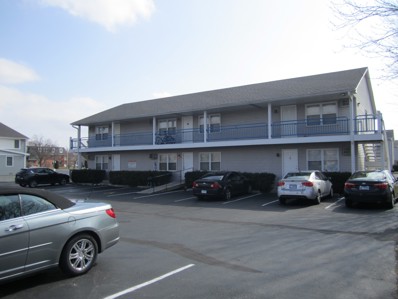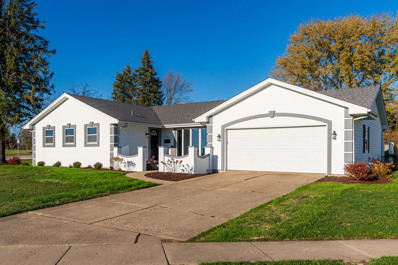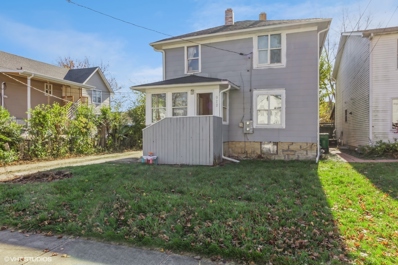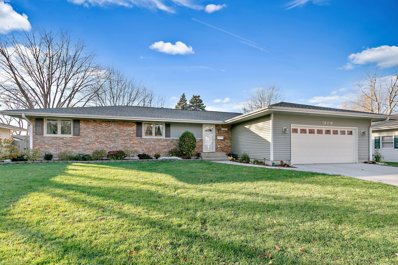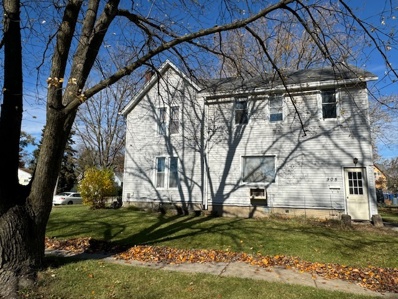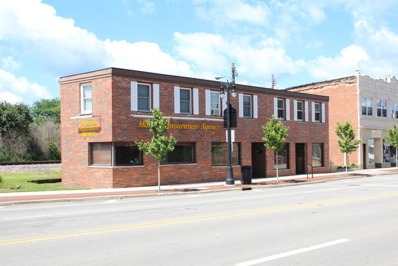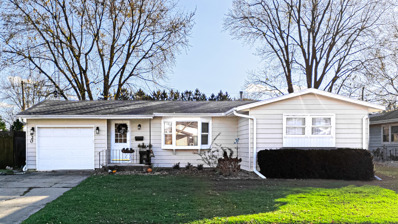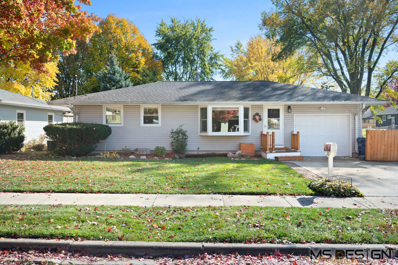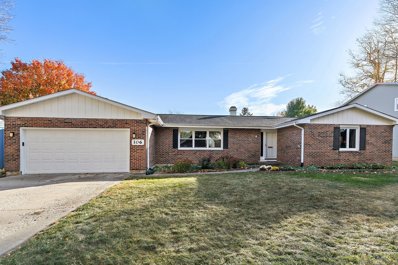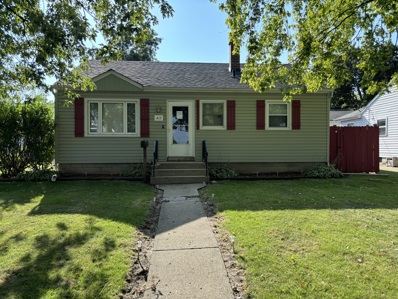Dekalb IL Homes for Rent
The median home value in Dekalb, IL is $239,900.
This is
higher than
the county median home value of $225,800.
The national median home value is $338,100.
The average price of homes sold in Dekalb, IL is $239,900.
Approximately 37.4% of Dekalb homes are owned,
compared to 56.25% rented, while
6.35% are vacant.
Dekalb real estate listings include condos, townhomes, and single family homes for sale.
Commercial properties are also available.
If you see a property you’re interested in, contact a Dekalb real estate agent to arrange a tour today!
$349,900
447 Billings Drive DeKalb, IL 60115
- Type:
- Single Family
- Sq.Ft.:
- 1,911
- Status:
- NEW LISTING
- Beds:
- 3
- Lot size:
- 0.28 Acres
- Year built:
- 2024
- Baths:
- 2.00
- MLS#:
- 12215145
- Subdivision:
- Bridges Of Rivermist
ADDITIONAL INFORMATION
NEW, MOVE IN READY CONSTRUCTION! FABULOUS WESLEY MODEL RANCH HOME!! 3 Bedroom 2 Full bath located in the lovely Bridges of Rivermist community! Expansive open-concept layout, seamlessly blending the kitchen, dining, and living areas for effortless flow and connectivity. The kitchen features white cabinetry, granite countertops, and an island with bar stool seating. Soaring ceilings and abundant natural light create a bright and airy atmosphere, accentuating the spaciousness of the home. Durable luxury vinyl plank flooring in the main living spaces. Completely upgraded throughout with amazing materials, neutral finishes, and aged bronze hardware! Experience the ultimate in ranch-style living with this exceptional new construction home. With a layout designed for modern lifestyles and entertaining. This brand new home is ready for occupancy!! Schedule your showing today!
$199,500
1740 Seaman Avenue DeKalb, IL 60115
- Type:
- Single Family
- Sq.Ft.:
- 999
- Status:
- NEW LISTING
- Beds:
- 4
- Lot size:
- 0.3 Acres
- Year built:
- 1965
- Baths:
- 1.00
- MLS#:
- 12212559
ADDITIONAL INFORMATION
GOOD LOCATION. HUGE ALL FENCED-IN YARD. NEWER ROOF , AC AND FURNACE.
Open House:
Sunday, 11/24 6:00-9:00PM
- Type:
- Single Family
- Sq.Ft.:
- 1,400
- Status:
- Active
- Beds:
- 3
- Baths:
- 1.00
- MLS#:
- 12210155
ADDITIONAL INFORMATION
Welcome to this fully remodeled 3-bedroom, 1-bathroom home in DeKalb, IL! Step inside to discover a thoughtfully designed layout, featuring a combined living and dining area that's perfect for entertaining, as well as a cozy family room for relaxation. A dedicated office space offers the ideal setup for working or studying from home. The home is beautifully updated with neutral, modern colors that complement any style. Outside, enjoy the cement patio-perfect for outdoor gatherings-and take advantage of the extra storage provided by the backyard shed. The attached one-car garage adds convenience to this move-in-ready gem. Don't miss the chance to make this house your home!
- Type:
- Single Family
- Sq.Ft.:
- 1,228
- Status:
- Active
- Beds:
- 2
- Year built:
- 1990
- Baths:
- 2.00
- MLS#:
- 12211699
ADDITIONAL INFORMATION
YES, YOU CAN have a BEAUTIFUL PRIVATE VIEW and a Condo lifestyle too! This comfortable 2 bedroom, 2 full bath, one-story ranch is located conveniently near shopping, restaurants, medical services and offers all the amenities you've been searching for. As you approach the neighborhood, you'll appreciate the lovely curb appeal of the brick exteriors, architectural roof-line details, wide streets and 2-car attached garages with plenty of parking and turn around space. Saunter up the walk and you'll already see yourself living there, relaxing on the front patio with an alcove entrance and enjoying the privacy of a much sought after end unit. Inside you'll be impressed with the welcoming foyer, wide galley kitchen that flows to the laundry/mudroom and garage at one end and into the living room/dining combo at the other. Nice, open-style floor plan maximizes the sightline thru the triple window door panels that provide lots of natural light and frame a serene wooded area. You'll be pleased to begin or end your day on the back deck (deck furniture included!) and admire the beauty of the mature trees and expansive green space. Anchoring the Living Room is a floor-to-ceiling brick fireplace for cozy winter evenings as you think to yourself, "Let it snow!" knowing you no longer have to shovel your walks or driveway. Spacious Primary ensuite includes TWO large closets and oversized windows enhance the view, along with a 2nd bedroom and full bath just down the hall. Generous storage space throughout this unit includes double closets, laundry cabinets, garage attic space and a utility closet off the garage that houses the furnace, water heater, water softener and access to the crawl space. Recent updates include: Water heater approx 5 years new, Dishwasher approx 2 years new and NEVER USED! Washer & Dryer approx 2 years new. Furnace & A/C regularly serviced. You'll feel right at home here and appreciate the quality, style, and easy living at 7 Meadow Trail! There's no time like the present so make your move now!
$325,000
119 Kishwaukee Lane DeKalb, IL 60115
- Type:
- Single Family
- Sq.Ft.:
- 2,242
- Status:
- Active
- Beds:
- 4
- Lot size:
- 0.32 Acres
- Year built:
- 1966
- Baths:
- 2.00
- MLS#:
- 12210963
- Subdivision:
- Oakwood Manor
ADDITIONAL INFORMATION
Charming 4-Bedroom, 2-Bath Home with Nature Trail Access & Community Pool in Oakwood Manor. The current owners are just settling in and a new job requires them to transfer. This beautifully updated home nestled in nature can now be yours! Offering 2,242 square feet of finished living space, this inviting 4-bedroom, 2-bath home is a rare find. The front walkway leads you to a spacious foyer with slate-tiled flooring. Step up into the cozy living room with new laminate flooring, where you'll find a bay window, custom curtain rods, and a striking floor-to-ceiling brick fireplace - the perfect spot for relaxation. The adjacent dining room offers serene views of the tree-lined backyard, creating a peaceful backdrop for every meal. The mudroom is a nice space for a little storage, coats, and shoes and has views of the private backyard setting. The heart of the home is the updated kitchen, designed for both style and function. With 42" cabinetry, sleek granite countertops, a glass tile backsplash, and stainless steel and black appliances, this kitchen will inspire your inner chef. A large pantry provides ample storage space, and the newer light fixtures add a modern touch. The eat-in area offers an additional dining space. For a true retreat, step into the functional and fully heated sunroom. This room is currently used as a family room and features vaulted knotty pine walls, skylights, and plenty of windows to allow for natural sunlight. This room makes you feel like you are in the north woods and allows for easy access to the patio and backyard retreat. The main floor also includes a convenient bedroom with direct access to a full bath with a shower, and the laundry room with a sink. Upstairs, all bedrooms are equipped with hardwood floors and ceiling fans for added comfort. The upper full bath features elegant tiled flooring and a spacious vanity. The finished basement offers versatile space for projects, hobbies, or casual entertaining with a large recreation room. The two-car attached garage completes this home. With the added perk of access to the community's built-in pool, members can enjoy summer swimming just steps away from their front door. The neighborhood also boasts green spaces perfect for outdoor activities, picnics, and more. As an additional perk, the nature trail adjacent to the property provides an unparalleled setting for peaceful walks or bike rides. Further highlights include hardwood floors throughout the bedrooms, ceiling fans for comfort, new closet organizers in the primary bedroom, freshly painted interior, a radon mitigation system in place, and the opportunity to join the Oakwood Manor HOA that currently costs $500 per year which grants access to the community swimming pool and surrounding green space. With its prime location and an array of desirable features, this home is the perfect blend of comfort and nature. Close to shopping, schools, medical and recreational facilities, and Interstate access. Don't miss out on the chance to make this unique property yours.
$295,000
115 E Sunset Place DeKalb, IL 60115
- Type:
- Single Family
- Sq.Ft.:
- 1,504
- Status:
- Active
- Beds:
- 3
- Lot size:
- 0.26 Acres
- Year built:
- 1965
- Baths:
- 3.00
- MLS#:
- 12207863
ADDITIONAL INFORMATION
Welcome to this charming, updated 4+ bedroom, 2.5 bathroom home in DeKalb, ideally located just half a block from the elementary school-perfect for families. The home offers a bright and inviting atmosphere with plenty of natural light streaming in throughout the day, especially through the twelve feet long bump-out bay window! Step inside to find lovely oak hardwood flooring decorating the foyer, hallway, and dining room! The gorgeous kitchen is updated with modern finishes, providing both style and functionality for everyday living. The spacious living areas flow seamlessly, offering ample room for relaxation and entertaining. The finished basement adds even more living space, perfect for a recreation room, home office, a 5th bedroom, and additional storage! There is original hardwood flooring that is in good condition under the carpet in all three upstairs bedrooms! Enjoy the outdoors from the comfort of a screened-in porch, ideal for summer evenings. The generous yard provides plenty of space for play and gardening, as well as some extra storage space with the new shed! This home is a perfect blend of convenience, modern updates, and comfortable living, all in a fantastic location near highway 88, schools, parks, and local amenities. Don't miss the opportunity to make this your next home!
$312,500
127 E Alden Place DeKalb, IL 60115
- Type:
- Single Family
- Sq.Ft.:
- 1,900
- Status:
- Active
- Beds:
- 3
- Year built:
- 1962
- Baths:
- 2.00
- MLS#:
- 12209379
ADDITIONAL INFORMATION
Charming and well built single-story home with 3 to 4 bedrooms and 2 bathrooms on a peaceful, tree-lined street within walking distance of two elementary schools and one middle school with approximately 1900 square feet of living space. Offering complete first floor living, this home boasts, solid wood trim and doors throughout, an eat-in kitchen with breakfast bar and pantry, dining room, previously a bedroom which could easily be converted back, a formal living room with built ins, and a window-lined family room overlooking the spacious and private backyard with a gas-powered Ben Franklin stove. Sliders leading to the recently replaced cedar deck off of the family room and an additional smaller deck off of the large master bedroom suite with walk-in closet and bath. 2 bedrooms with oak hardwood floors. This home offers plenty of storage space, with many built in closets and bookcases. This home shows virtually no wear and tear. Large attached two-car garage and an unfinished basement and additional crawl space. Kitchen remodel, master bedroom and family room additions in 1980. Circa roof replaced 9 years ago. New furnace and central air in 2023. New sump pump. Located on the south side of DeKalb for easy I88 access. Do not miss out on this opportunity to close by the end of 2024 and celebrate the new year in your new home!
- Type:
- Single Family
- Sq.Ft.:
- 2,236
- Status:
- Active
- Beds:
- 4
- Lot size:
- 0.22 Acres
- Year built:
- 1993
- Baths:
- 4.00
- MLS#:
- 12208560
- Subdivision:
- Heritage Ridge
ADDITIONAL INFORMATION
Welcome to a true gem that shows like a model home, nestled on a quiet cul-de-sac, within the Heritage Hills community! The inviting front porch and black shutters welcome you into the sun-filled foyer showcasing an open staircase and hardwood flooring. Elegant dining area displays an attractive wrought iron collection light fixture, curtains, and pretty area rug. The living room or home office hosts wall mounted display cubes and an ornate ceiling light fan. You will fall in love with the heart of this lovely home! The custom white kitchen boasts upper glass front cabinetry, custom round table-like breakfast bar with complimenting glass seed pendant light, another higher-level breakfast bar, multiple pantries with pull-out drawers, gorgeous granite countertops, eye catching glass tile backsplash, newer stainless steel KitchenAid dishwasher, microwave, higher-end refrigerator with French doors, convection oven and abundant recessed lighting. Brick and white shiplap embrace the cozy wood burn fireplace. Free floating wall display shelves and a wonderful bay window bring ambiance and warmth to this family room. Another favorite gathering area is the heated sunroom presenting a vaulted natural-wood tongue and groove ceiling and roof window! Open the door and take in the private deck with Edison-bulb string lighting, fencing, mature trees, and a 2nd deck that is tiered... a backyard retreat indeed! White trim and baseboard, hardwood flooring, decorative lighting, soft interior color schemes, paneled doors, white Andersen thermopane windows, and window coverings beautify the first level living spaces. The open staircase leads you to the primary bedroom suite with mirrored glass swag reading lights, custom designed walk-in closet and a spa-like bathroom. This sanctuary offers a corner whirlpool tub, separate shower, 2-sinks, and a classy soft-gold vanity light bar. A beautiful frosted pocket doors opens into the updated shared bathroom with tile surround and glass inlay tiling, oiled bronze fixtures, black vanity, and white sink bowl. Solid white paneled doors and trim work complete this upper level. Wait, there is more! The light and bright basement has bonus living space, that accommodates an active lifestyle and is awesome for entertaining guests! A 5th bedroom, 4th bathroom with a shower and ceramic tiled floor, and a recreation room and game area with captivating wood laminate flooring are additional features that make this 2-story home A GREAT VALUE OFFERING 3,178 TOTAL FINISHED SQ. FT.! Did you know that this home is equipped with an active radon mitigation system, Bryant energy efficient furnace, battery back-up sump pump, and small finished crawl space for extra storage? The owners just installed a 2024 new air conditioning system, had the interior painted in 2023, and swept the fireplace chimney in 2023! This is a fabulous opportunity to LOVE your new HOME and where you LIVE!
$574,900
1030 Ridge Drive DeKalb, IL 60115
- Type:
- General Commercial
- Sq.Ft.:
- 5,928
- Status:
- Active
- Beds:
- n/a
- Year built:
- 1993
- Baths:
- MLS#:
- 12208543
ADDITIONAL INFORMATION
TENANTS resposible for all UTILITIES Property locally managed(mike pittsley r.e. and management company) property well maintained local owner Good and HUGE Usable Basement. will have 4(#3 and #4 completed in june and aug.) renovated apts.(turnover's) (#2 and #5 nearing completion) building will be like new!!!! call for info i am realtor/owner 5 of 6 apts have been renovated within 1 year 4 in 2024
- Type:
- Single Family
- Sq.Ft.:
- 1,449
- Status:
- Active
- Beds:
- 2
- Year built:
- 2005
- Baths:
- 2.00
- MLS#:
- 12208659
ADDITIONAL INFORMATION
SOLD BEFORE PRINT
$309,900
101 Barb Boulevard DeKalb, IL 60115
- Type:
- Single Family
- Sq.Ft.:
- 1,800
- Status:
- Active
- Beds:
- 3
- Year built:
- 1975
- Baths:
- 2.00
- MLS#:
- 12202923
ADDITIONAL INFORMATION
Welcome to this updated move-in ready ranch home on a spacious corner lot in the Bradt Park neighborhood. As you enter, the bay window in the living room shows off the new vinyl wood plank flooring and professional painting throughout. Continue to the dining room and adjacent kitchen with all new cabinets, countertops, and beautiful stainless-steel appliances. From here you can view the large family room as you step down to settle by the floor-to-ceiling brick wood-burning fireplace or exit the sliding door to the vast newly seeded fenced-in back yard ready for you to make your own. The main bedroom with new carpet and lighting boasts an ensuite bath and 2 closets. Two additional bedrooms complete with new lighting, ceiling fans and carpet are down the hall from the updated main bath. Brand new washer, dryer and wash tub are conveniently located in the main floor laundry. This home offers a full, unfinished basement that is clean and dry with shelving for storage. A sizeable attached 2 car garage completes your checklist for everything you need. Other notable updates include bathroom vanities, lighting, sump pump, garbage disposal, professionally painted exterior, and landscaping. Do not wait to see this home for yourself!
$167,000
922 Market Street DeKalb, IL 60115
ADDITIONAL INFORMATION
2 Units with long term month to month tennants! Bottom unit includes 2 bedrooms, 1 bath, kitchen, living room, basement, and extra storage room. Upper unit includes 2 bedrooms, 1 bath, kitchen, and living room. The large backyard provides plenty of parking! New Roof - 2022, New Gutters - 2022, New Windows - 2017. Updates throughout the rest of the property. Perfect for new investors, a house hack, or adding to your portfolio!
$315,000
1609 Pickwick Lane DeKalb, IL 60115
- Type:
- Single Family
- Sq.Ft.:
- 1,856
- Status:
- Active
- Beds:
- 3
- Lot size:
- 0.24 Acres
- Year built:
- 1976
- Baths:
- 3.00
- MLS#:
- 12205683
ADDITIONAL INFORMATION
Charming One-Story Home in Rolling Crest Subdivision! Welcome to this beautifully maintained, one-story brick ranch home located in the desirable Rolling Crest Subdivision. With 3 spacious bedrooms and 3 full baths, this home offers plenty of room for everyone to spread out and enjoy their own private space. Upon entering, you'll be greeted by an inviting foyer with marble flooring, leading to the formal living room. The home's unique yet functional layout is perfect for both everyday living and entertaining. Large windows in the formal living and dining rooms provide abundant natural light and offer views of the fully fenced backyard. The updated kitchen is a true highlight, featuring custom white cabinetry, quartz countertops, a stylish backsplash, and a convenient breakfast bar. Fully applianced, this kitchen is very functional and adjacent to the cozy family room/eating area combination. The family room boasts a gas fireplace, while the eating area is enhanced by built-in shelves - ideal for a coffee or wine bar, or a traditional desk area. Custom lighting adds a touch of elegance to this space, and the kitchen also offers direct access to the back deck, making it perfect for outdoor entertaining or simply relaxing with family. The large, fenced-in backyard is ideal for summer fun, whether it's hosting a barbecue, letting the kids play, or allowing pets to roam freely. As a perk, there is a custom shed! Down a quiet hallway, you'll find the bedrooms, each one is spacious with generous closet space and ceiling fans. The oversized hall bathroom includes a walk-in shower. The private primary suite overlooks the backyard and features an updated ensuite bathroom with a hard-surface vanity, a shower, and a soothing soaker tub-creating a perfect retreat at the end of the day. The finished basement offers even more living space, including a large family room with a wet bar, microwave, and mini-fridge-perfect for watching games or hosting guests. The laundry room is spacious and features vinyl plank flooring, and it leads to a private full bathroom. You'll also appreciate the cedar-lined storage closet for coats, shoes, and extra clothing. For hobbyists or DIY enthusiasts, the basement also includes a shop/utility room with storage shelves - - plenty of room for all your tools and gear. Plus, there's a versatile "office" or "playroom" with its own closet-perfect for a home office, play space, or game room. Additional features include a two-car attached garage with extra storage racks and a newer cement driveway. The home is filled with recent updates, including a Valor insert fireplace (2015), buried downspouts, a 200-amp electrical upgrade (2016), roof, siding, kitchen and family room remodel, and deck (2017), water heater (2018), electric stove (2020), updated bathrooms, and vinyl plank flooring in the laundry/basement bathroom (2022). Windows replaced in 2001. Close to schools, NIU, shopping, medical and recreational facilities, and easy Interstate access. This home is picture-perfect!
$149,900
905 Market Street DeKalb, IL 60115
- Type:
- Multi-Family
- Sq.Ft.:
- n/a
- Status:
- Active
- Beds:
- 4
- Year built:
- 1886
- Baths:
- 3.00
- MLS#:
- 12205371
ADDITIONAL INFORMATION
Easy to rent 3 unit on a nice corner lot with off-street parking. Two 1 bedroom units and one 2 bedroom unit. Tenants are responsible for rent + electricity. Three electric meters, but just one gas meter, one furnace, hot water heater, and water meter. Siding and windows were new in 2005. Main roof new in 2015 + small flat roof area new in 2024. New furnace Feb. 2024. The two bedroom unit has new carpeting. A great opportunity for an investor to purchase or for a first time home buyer to live in one unit and let the other two take care of the mortgage! No interior photos of the occupied apartment. Owner is the Realtor.
$165,000
426 S 10th Street DeKalb, IL 60115
- Type:
- Single Family
- Sq.Ft.:
- 896
- Status:
- Active
- Beds:
- 4
- Year built:
- 1896
- Baths:
- 1.00
- MLS#:
- 12203233
ADDITIONAL INFORMATION
Come take a look at this 4 bedroom, 1 bath 1.5 story with enclosed front porch! 1-car detached garage, large backyard, basement has outside entry and alley access. Minutes from downtown DeKalb and I-88! The previous owner started remodeling so bring your own ideas to make this home yours!
$379,000
1530 Crayton Circle DeKalb, IL 60115
- Type:
- Single Family
- Sq.Ft.:
- 2,700
- Status:
- Active
- Beds:
- 5
- Lot size:
- 0.25 Acres
- Year built:
- 1992
- Baths:
- 4.00
- MLS#:
- 12202411
ADDITIONAL INFORMATION
STUNNING nothing to do but move in! This beautifully updated 2,800 sq. ft. residence boasts an open floor plan, ideal for modern living. Bright and airy family room featuring hardwood floors, skylights, a cozy wood-burning fireplace, and a charming bay window overlooking gorgeous yard. The elegant crown molding and solid oak 4-panel doors add a touch of sophistication throughout. The first-floor bedroom is a true gem, complete with a full bath that includes a walk-in shower for convenience. Prepare to be wowed by this NEW stunning U-shaped kitchen, outfitted with custom 36" maple cabinets, includes, custom panty, roll out shelves, with gorgeous granite countertops galore, a built-in wine cooler, wine cabinet and stainless steel appliances, perfect for culinary enthusiasts. Gorgeous NEW neutral carpeting throughout. 2nd floor expansive master bedroom suite, which offers a cozy sitting area and a huge luxury bathroom complete with a jacuzzi tub, separate shower, and dual vanities for your comfort and privacy. The second-floor laundry adds to the convenience of this home, while the spacious basement-ready for your finishing touches with rough-in plumbing for a bath-provides endless possibilities. The extra-large crawl space offers additional storage solutions. Outdoor living is a delight with a stunning backyard featuring a 300 sq. ft. deck, perfect for entertaining, and a fully fenced yard for added privacy. Additionally with this home include; two newer furnaces and two water heaters, family room and master bedroom skylights, NEW carpeting throughout, freshly painted throughout. This home has been meticulously maintained and is ready for you to move in and make it your own!
$289,900
839 N 10th Street DeKalb, IL 60115
- Type:
- Single Family
- Sq.Ft.:
- 2,556
- Status:
- Active
- Beds:
- 4
- Lot size:
- 0.16 Acres
- Year built:
- 1954
- Baths:
- 3.00
- MLS#:
- 12201275
- Subdivision:
- Hillcrest
ADDITIONAL INFORMATION
Welcome to this charming four bedroom Cape Cod home, where classic charm meets modern comfort. Nestled in a serene neighborhood on a dead end street, this beautifully maintained property features an inviting front porch with a stunning Cedar accent ceiling, perfect for enjoying your morning coffee or evening sunsets~ walking distance to Littlejohn Elementary School. This home features Many UPDATES including; Dormers, Front Porch (reconstructed front porch, cedar stairs, and railing), changed roof to sloped roof, New Roof, all bathrooms updated, converted Fireplace to ventless gas log, Reverse Osmosis system, Fresh Paint throughout, New Deck, Steps, and Railings, and New Sewer Line from the Street to the House. Step inside to find a bright living room with tons of natural lighting, alongside a hearth/family room boasting Vaulted Ceilings, Skylights, and a stylish modern brick fireplace. French Doors lead to a versatile bedroom currently used as an office, complete with built-in hutches and a cozy window seat. The functional Kitchen offers ample cabinet and counter space, along with a convenient Breakfast Bar for casual meals. Formal dining room is perfect for entertaining. The main level includes an additional bedroom and a full bath with a Luxurious Whirlpool Tub, while the upper level features two generously sized bedrooms, a full bath with Refinished tub (2024), and Laundry Hookups for added convenience. Put your finishing touches on the partially finished basement, including a dedicated laundry room with a sink and an additional Full Bath, providing extra space for guests or family gatherings. Outside, relax or entertain on the NEW deck, with a great backyard perfect for outdoor activities. Oversized 3 car detached garage has plenty of room for storage. This home is ideally located near shopping, parks, restaurants, and offers easy access to the interstate, making commuting a breeze. With everything you need already in place and ready to move in, this home won't last long!
$295,900
482 Bush Street DeKalb, IL 60115
- Type:
- Single Family
- Sq.Ft.:
- 2,316
- Status:
- Active
- Beds:
- 4
- Lot size:
- 0.19 Acres
- Year built:
- 2005
- Baths:
- 3.00
- MLS#:
- 12201037
- Subdivision:
- Kensington Pointe
ADDITIONAL INFORMATION
Spacious move-in ready four (4) bedroom, 2 1/2 bath home with a first floor living room and family room with fireplace. Home ready for new owners with all new carpet and luxury vinyl plank flooring throughout as well as recent interior painting. Cabinets have been painted light gray with new black pulls. There is master suite of course with a bright walk-in closet that even has a window; and the master bathroom with separate tub and shower. The laundry room is upstairs with bedrooms so you won't need to carry clothes up and down stairs. The fourth bedroom can also be used as an upstairs family or playroom. There is a nice deep basement just waiting to be finished if you need extra living space. (Freezer in the basement stays.) All new exterior black shutters to be installed the week of November 9th. ( Photographer added black shutters to the MLS pictures.) The backyard is fenced and the trampoline can stay with house or owner will remove.
- Type:
- Mixed Use
- Sq.Ft.:
- 3,000
- Status:
- Active
- Beds:
- n/a
- Year built:
- 1974
- Baths:
- MLS#:
- 12201026
ADDITIONAL INFORMATION
All brick mixed use building for sale. Current use is one residential apartment and 3 separate (or combined) office spaces along with 2nd floor storage. Apartment is occupied and leased through June of 2025. Commercial spaces are currently not being used. Tenant pays electric, gas, water and trash. This is a great opportunity to get some nice office space with extra storage and have income coming in from the apartment as well. Commercial space is also for lease, appx 1900 sq ft for $1500 per month (tenant pays utilities, owner pays taxes).
$375,000
1161 Glidden Avenue DeKalb, IL 60115
- Type:
- Single Family
- Sq.Ft.:
- 2,592
- Status:
- Active
- Beds:
- 4
- Lot size:
- 0.41 Acres
- Year built:
- 1993
- Baths:
- 4.00
- MLS#:
- 12196966
- Subdivision:
- Heritage Hill
ADDITIONAL INFORMATION
Nestled in Heritage Hill Subdivision, this desirable 4-bedroom, 3.5 bath home combines water views and prime location on .41 acres overlooking the 13th hole of River Heights Golf Course. Brick paver driveway leads to a spacious 3-car garage, welcoming you into a home that has been freshly painted and remodeled. Inside, soaring two-store ceilings and vaulted accents are complemented by recessed lighting. The expansive kitchen, designed for the culinary enthusiast, boasts stainless steel appliances, double oven, and abundant counter space. Step out on the spacious back deck, ideal for outdoor entertaining or unwinding. Gather around the floor-to-ceiling stone wood burning fireplace in the family room, while a second fireplace awaits in the partially finished basement, ready for your flooring and trim selections to make it complete. Each of the four generously-sized bedrooms offer ample closet space. This home is a blend of comfort, and natural beauty in an ideal location for relaxation and recreation. Close proximity to downtown shopping, dining, and interstate access.
$249,900
620 Ball Avenue DeKalb, IL 60115
- Type:
- Single Family
- Sq.Ft.:
- 1,400
- Status:
- Active
- Beds:
- 3
- Lot size:
- 0.19 Acres
- Year built:
- 1966
- Baths:
- 2.00
- MLS#:
- 12200649
ADDITIONAL INFORMATION
Nestled in a quaint neighborhood with mature trees, park, nearby schools, and easy I88 access, awaits this LOVELY ranch home with MORE SPACE than you'd expect to find! You'll feel warm and welcomed when you enter the bright living room with real hardwood floors and a beautiful bay window that lets the sun shine in! Sleek kitchen boasts charming wainscoting detail, white painted cabinets and a brand new custom butcher block counter accented by a stylish black stainless sink and new gooseneck faucet. Easy-care LVP flooring, and a slider door to the fenced yard and patio make a clean transition to outdoor fun, room to roam, and entertaining. Down the hall are 3 spacious bedrooms with hardwood floors, generous closet space and a full bath with updated vanity and jetted tub. This home offers incredible versatility for your lifestyle with the convenience and ease of one-story living, yet includes an expansive finished basement with huge family room, exercise room/office, laundry/utility room, gorgeous updated full bath and a walk-in storage closet. New HVAC in 2024 and new hot water heater in 2023! Schedule a viewing today and you'll envision your future here!
$209,900
313 Knollwood Drive DeKalb, IL 60115
- Type:
- Single Family
- Sq.Ft.:
- 952
- Status:
- Active
- Beds:
- 2
- Year built:
- 1958
- Baths:
- 2.00
- MLS#:
- 12199715
ADDITIONAL INFORMATION
Multiple Offers have been received, highest & best due by 8 pm 11/5. Cute & charming on the outside and mighty & spacious on the inside. This 3-bedroom, 2-bathroom home has 1,700 total living sq ft, with 2 bedrooms and 1 full bath on the main floor and 1 bedroom, an office, and a 1/2 bath on the lower level. As you step into this home, you'll be amazed at how big it feels. The kitchen has a clean, grayish look with lots of cabinet and counter space for those who love to cook or host holiday gatherings. From the kitchen, you can walk into the spacious and bright living area with a sliding glass door that opens to a deck perfect for morning coffee or evening downtime. The lower level offers a family room with an exterior door and big, bright windows that minimize that lower-level feel. The lower level also includes a bedroom, office, 1/2 bath, and laundry/storage area. The home sits on a good-sized lot with beautiful trees and space to run and soak up the warm outdoors. It is close to schools and parks and is ready for its new owners to make it their own. The home is being sold in As-Is condition.
$220,000
1510 Elmwood Avenue DeKalb, IL 60115
- Type:
- Single Family
- Sq.Ft.:
- 960
- Status:
- Active
- Beds:
- 3
- Year built:
- 1958
- Baths:
- 2.00
- MLS#:
- 12165086
ADDITIONAL INFORMATION
Nestled in a peaceful setting, this charming 3-bedroom home offers an inviting blend of cozy and functional spaces. Step inside to find a large living space with a brand new Anderson Bay window to brighten things up! A completely remodeled full bath and hardwood floors that run throughout add warmth and elegance to each room. The spacious living areas flow seamlessly, leading you to a bright and airy four-season room perfect for enjoying year-round views of the surrounding greenery. Downstairs, a full basement offers ample storage space and includes a half bath, a versatile recreation room, and an additional bonus room that could easily serve as a home office, gym, playroom, or creative studio the possibilities are endless! Outdoors, you'll discover a fantastic yard with room to roam, featuring a large shed for all your storage needs and a delightful little log cabin that adds unique charm and character. With no neighbors in the back, this property promises privacy and a serene, natural backdrop. Come experience the perfect balance of rural tranquility and modern comfort in this beautiful home!
$275,000
106 Mattek Avenue DeKalb, IL 60115
- Type:
- Single Family
- Sq.Ft.:
- 1,788
- Status:
- Active
- Beds:
- 3
- Lot size:
- 0.23 Acres
- Year built:
- 1975
- Baths:
- 2.00
- MLS#:
- 12196765
ADDITIONAL INFORMATION
Room to Roam is what you will find in this delightful one-story home in the Bradt Park Subdivision! This charming brick ranch home features 3 bedrooms and 2 full baths, offering ample space for everyone to enjoy their own space. Step into the inviting foyer with vinyl flooring for easy clean up that provides a private entryway into the home. The formal living located near the entrance, provides a dramatic yet cozy ambiance. The updated kitchen, features white cabinetry, new appliances, a range hood that vents outside, and plenty of space to add more cabinetry around the garden window. The adjacent family room, currently used as a formal dining room, with a stunning brick gas fireplace, enhances the warmth and charm of the space. For a relaxing experience, step into the sunroom, which offers easy access to the backyard. The backyard is a blank slate and awaits your imagination. The bedrooms are located at the other end of the home, with each one being spacious and featuring ample closet space. Both bathrooms have been updated. The primary bedroom overlooks the front yard and boasts an ensuite bathroom and a custom-built closet organizer. Bedroom no. 3 has built-in shelving - great for a child's room or an office. The unfinished basement offers a range of versatile spaces. The laundry area with cabinets, and a workshop area that is ideal for woodworking enthusiasts, while the mechanical/utility area is convenient for accessibility purposes. There is also a storage room in the basement. Updates to the home include a roof with seamless gutters (2008), bathroom updates (2017), AC (2021), garage door (2017), living room windows (2023), and exterior painted (2024). Conveniently located near schools, shopping, NIU, and with easy access to the interstate, this home is a true gem in a well-established neighborhood!
- Type:
- Single Family
- Sq.Ft.:
- 768
- Status:
- Active
- Beds:
- 2
- Lot size:
- 0.11 Acres
- Year built:
- 1947
- Baths:
- 1.00
- MLS#:
- 12197212
ADDITIONAL INFORMATION
Home Sweet Home, and cheaper than rent! The sellers hate to leave their cozy ranch home in a great location, but their loss is your gain! This home has ample living space at an unbeatable price! Close to parks, shopping and interstate access. Roomy 3BR home with huge living room providing plenty of space to relax and entertain guests. Spacious eat-in kitchen provides tons of cabinet and counter space plus adjacent eating area. Two generously sized bedrooms on the main level plus a 3rd bedroom in the partially finished lower level. This home is move in ready and has a newer roof, windows, siding and hot water heater, plus a newer fenced yard! Updated electric, 2.5-car attached garage, laundry chute and so much more. Come see it today! The sellers just installed a radon mitigation system and added waterproofing system to the basement that comes with a lifetime warranty. Also this home qualifies for a $2,500 grant if you finance with Chase Bank. Ask your agent about details.


© 2024 Midwest Real Estate Data LLC. All rights reserved. Listings courtesy of MRED MLS as distributed by MLS GRID, based on information submitted to the MLS GRID as of {{last updated}}.. All data is obtained from various sources and may not have been verified by broker or MLS GRID. Supplied Open House Information is subject to change without notice. All information should be independently reviewed and verified for accuracy. Properties may or may not be listed by the office/agent presenting the information. The Digital Millennium Copyright Act of 1998, 17 U.S.C. § 512 (the “DMCA”) provides recourse for copyright owners who believe that material appearing on the Internet infringes their rights under U.S. copyright law. If you believe in good faith that any content or material made available in connection with our website or services infringes your copyright, you (or your agent) may send us a notice requesting that the content or material be removed, or access to it blocked. Notices must be sent in writing by email to [email protected]. The DMCA requires that your notice of alleged copyright infringement include the following information: (1) description of the copyrighted work that is the subject of claimed infringement; (2) description of the alleged infringing content and information sufficient to permit us to locate the content; (3) contact information for you, including your address, telephone number and email address; (4) a statement by you that you have a good faith belief that the content in the manner complained of is not authorized by the copyright owner, or its agent, or by the operation of any law; (5) a statement by you, signed under penalty of perjury, that the information in the notification is accurate and that you have the authority to enforce the copyrights that are claimed to be infringed; and (6) a physical or electronic signature of the copyright owner or a person authorized to act on the copyright owner’s behalf. Failure to include all of the above information may result in the delay of the processing of your complaint.
