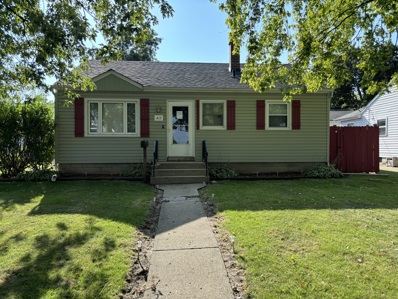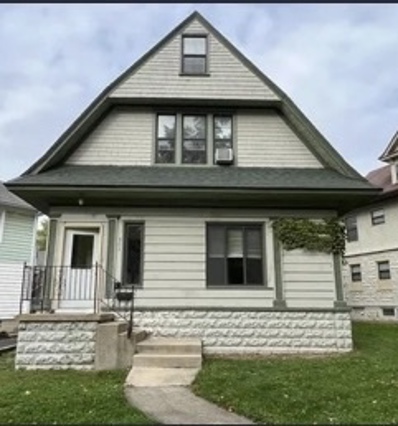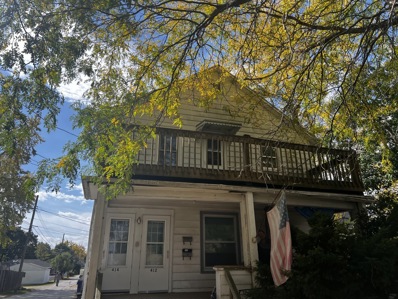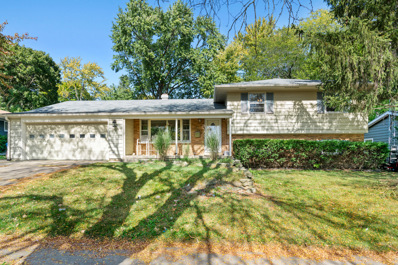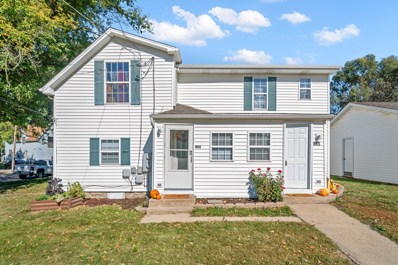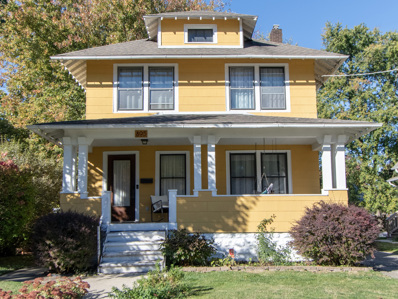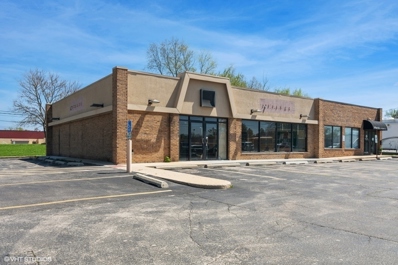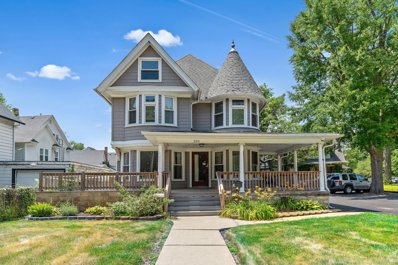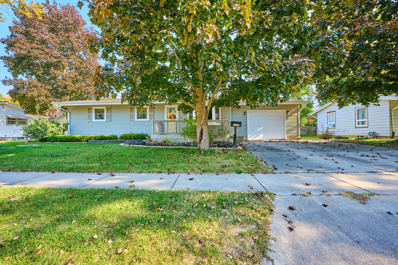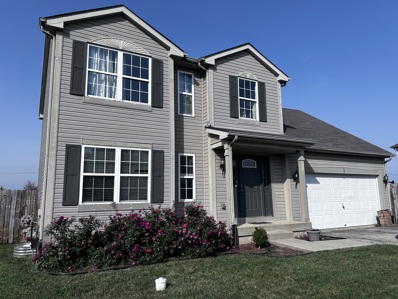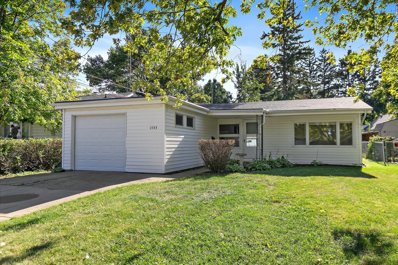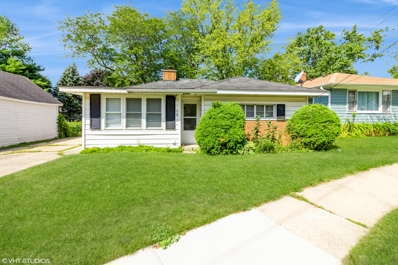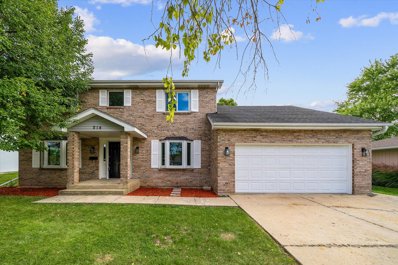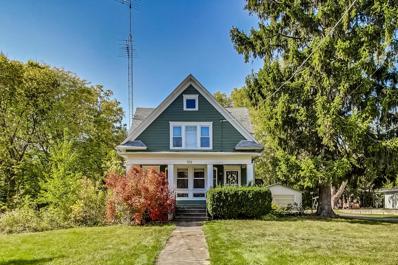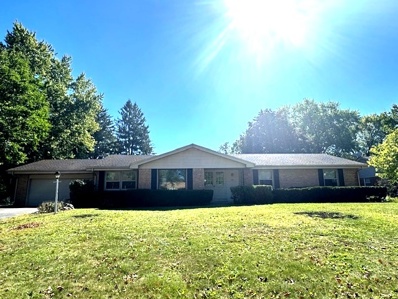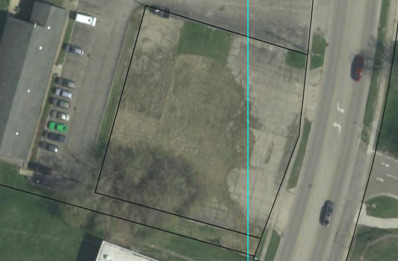Dekalb IL Homes for Rent
- Type:
- Single Family
- Sq.Ft.:
- 768
- Status:
- Active
- Beds:
- 2
- Lot size:
- 0.11 Acres
- Year built:
- 1947
- Baths:
- 1.00
- MLS#:
- 12197212
ADDITIONAL INFORMATION
Home Sweet Home, and cheaper than rent! The sellers hate to leave their cozy ranch home in a great location, but their loss is your gain! This home has ample living space at an unbeatable price! Close to parks, shopping and interstate access. Roomy 3BR home with huge living room providing plenty of space to relax and entertain guests. Spacious eat-in kitchen provides tons of cabinet and counter space plus adjacent eating area. Two generously sized bedrooms on the main level plus a 3rd bedroom in the partially finished lower level. This home is move in ready and has a newer roof, windows, siding and hot water heater, plus a newer fenced yard! Updated electric, 2.5-car attached garage, laundry chute and so much more. Come see it today! The sellers just installed a radon mitigation system and added waterproofing system to the basement that comes with a lifetime warranty. Also this home qualifies for a $2,500 grant if you finance with Chase Bank. Ask your agent about details.
$314,900
1289 Ryan Court DeKalb, IL 60115
- Type:
- Single Family
- Sq.Ft.:
- 1,450
- Status:
- Active
- Beds:
- 3
- Lot size:
- 0.29 Acres
- Year built:
- 1997
- Baths:
- 3.00
- MLS#:
- 12196713
- Subdivision:
- Knolls At Prairie Creek
ADDITIONAL INFORMATION
Welcome to this lovely ranch home in The Knolls of Prairie Creek subdivision! This spacious one-story residence features 4 bedrooms and 2.1 baths, nestled on a tranquil cul-de-sac with a generous yard. As you enter, you'll be greeted by a foyer with side lights that fill the space with natural light, along with a convenient coat closet. The living room, adorned with newer hardwood flooring, boasts two large windows that offer beautiful views of the backyard. Adjacent to the living room is the fully equipped kitchen, complete with a breakfast bar and a charming garden window-ideal for flowers or herbs. There's also a cozy area perfect for a coffee or wine bar, along with a dining space near the sliding glass doors, making this great room perfect for both everyday family life and entertaining. The first-floor laundry closet is conveniently located in the hallway, close to all the bedrooms. Bedrooms 2 and 3 enjoy southern exposure, providing abundant natural sunlight. A full bath, featuring a transom window above the tub, adds to the home's charm and brightness. The owner's suite overlooks the serene backyard and boasts an expansive ensuite with a separate soaker tub and shower, as well as a large walk-in closet. The finished basement offers a spacious family room, a private office, ample storage, a newly installed half-bath, and a fourth bedroom with a generous closet. You'll never be short on space in this beautiful home! Step outside to discover the large backyard, which features a small privacy fence near the patio and shed-a perfect spot for enjoying your morning coffee or evening relaxation. There's plenty of room for children or pets to roam freely. Recent updates include a new roof (2017), water heater (2024), HVAC system (2020), hardwood floors, and half-bath in the basement (2018). Conveniently located near shopping, schools, restaurants, NIU, and easy access to I-88 access, this home is sure to impress. If you're seeking one-level living, this home truly has it all!
- Type:
- Single Family
- Sq.Ft.:
- 1,625
- Status:
- Active
- Beds:
- 3
- Year built:
- 1960
- Baths:
- 2.00
- MLS#:
- 12167099
ADDITIONAL INFORMATION
Backup Offers Welcome! Seller says continue to schedule showings. Charming Ranch Home with Modern Updates - A Must-See! Tucked away from the hustle and bustle, this delightful 3-bedroom, 1-1/2 bath, ranch home is full of updates that will make you fall in love! As you step inside, you'll be greeted by the warmth of beautifully refinished original hardwood floors (no carpet anywhere!) that flow throughout most of the main living areas, adding both style and comfort. The remodeled kitchen is a chef's dream, featuring sleek stainless steel appliances and gorgeous new hardwood floors. The fresh design blends functionality with modern touches (soft close cabinets, pull out garbage and recycle bins), making meal prep a breeze. The updated main-floor bathroom boasts a no-threshold tile shower, offering ease and comfort for everyone. Convenience is key in this home, with a main-level laundry room that makes day-to-day chores more manageable. The newly fenced backyard is perfect for relaxing or entertaining, offering a private oasis for outdoor fun. This home is filled with recent upgrades to give you peace of mind, including: 2024: New high-efficiency water heater, freshly painted basement and laundry room 2023: Updated kitchen, refinished hardwood floors, new clothes dryer, and a newly installed fence 2022: Updated bathroom, new high-efficiency furnace and A/C, and main floor freshly painted 2017: New roof Move-in ready and meticulously maintained, this charming home has it all! Homes like this one don't stay on the market long! Schedule your showing today to experience everything it has to offer firsthand.
- Type:
- Single Family
- Sq.Ft.:
- 1,550
- Status:
- Active
- Beds:
- 2
- Year built:
- 2005
- Baths:
- 2.00
- MLS#:
- 12193805
- Subdivision:
- Summit Enclave
ADDITIONAL INFORMATION
This beautiful two-bedroom, two-bathroom unit offers direct access to walking and biking paths within the community. It's conveniently located within walking distance of various shopping spots and scenic nature trails, just minutes from Highway 88. The interior features fresh, neutral paint and numerous upgrades, including 42-inch cabinetry, stainless steel appliances, a designer lighting package, and a cozy fireplace with gas logs. The extended concrete patio, water softener, and more enhance the living experience. The primary suite boasts a vaulted ceiling, a soaking tub, double sinks, a spacious walk-in shower, and a generous walk-in closet. All appliances are included, featuring newer stainless steel kitchen appliances, a brand new dishwasher, and front-loading washer and dryer. One of the few units with a fenced yard, it has a stylish black aluminum fence and a raised garden bed. The backyard is a short stroll from two ponds and backs to a walking path. Newer premium carpet has been installed throughout, making it move-in ready! The HOA maintains the grass and shrubs outside the fence and around the property, and handles snow removal for the driveway, sidewalk, and entrance. However, residents are responsible for mowing and trimming inside the fenced area.
$250,000
326 Delcy Drive DeKalb, IL 60115
- Type:
- Single Family
- Sq.Ft.:
- 1,176
- Status:
- Active
- Beds:
- 3
- Year built:
- 1960
- Baths:
- 2.00
- MLS#:
- 12193446
- Subdivision:
- Tilton Park
ADDITIONAL INFORMATION
Completely updated Tilton Park ranch is ready to move right in. Professional remodeling contractor has thoroughly reconditioned this home from top to bottom. Home features an expanded floor plan with larger rooms and closets throughout. New opened up kitchen has new cabinets, tops, electrical, and all new stainless appliances. Large, full masonry wood burning fireplace. The partially finished, full basement has the second full bath, laundry area, and plenty of fresh air and sunlight from the above ground, look out windows. New, easy care vinyl plank flooring, new bedroom carpet, completely upgraded and expanded electrical system. Thermopane windows. Fenced yard with shade trees and wood deck. See complete list at house.
- Type:
- Single Family
- Sq.Ft.:
- 1,221
- Status:
- Active
- Beds:
- 3
- Year built:
- 2020
- Baths:
- 2.00
- MLS#:
- 12191268
ADDITIONAL INFORMATION
This beautifully designed townhome features mostly main floor living with 2 first floor bedrooms, 2 full bathrooms, pantry, and laundry all within reach. Enjoy the comfort of a heated 2-car garage, a The second floor offers an extra bedroom or storage room for added versatility. Thoughtfully designed with 36" wide doorways throughout, this home is wheelchair accessible. The spacious, open-concept great room features vaulted ceilings, creating a cozy space for family gatherings. With easy parking access and modern comforts, this home offers both functionality and style. HOA includes lawn care and snow removal.
$254,900
3215 Napa Court DeKalb, IL 60115
- Type:
- Single Family
- Sq.Ft.:
- 1,884
- Status:
- Active
- Beds:
- 3
- Year built:
- 2006
- Baths:
- 3.00
- MLS#:
- 12192611
- Subdivision:
- Wineberry
ADDITIONAL INFORMATION
This delightful 3 bedroom, 2.5 bath townhome features hardwood floors throughout the main level, volume ceiling in the living room, generous windows allowing an abundance of natural light to shine in, spacious kitchen with pantry closet, stainless steel appliances and adjoining dining area with a patio door to the deck backing to open space to provide privacy. The powder room and 1st floor laundry equipped with washer & dryer finish out the main level. The 2nd level includes a master suite with full private bath and walk-in closet, 2 additional bedrooms with large closets, and a full guest bath. The basement has a nice sized family/rec room area with egress window, as well as 2 separate storage areas. This townhome offers 1884 square feet PLUS a full basement, providing you with plenty of space. There is also an attached 2-car garage to complete this home. Convenient to shopping, schools, NIU & more! Schedule your personal tour TODAY and make this your next "Home, Sweet Home"!
$935,000
501 College Avenue DeKalb, IL 60115
- Type:
- General Commercial
- Sq.Ft.:
- n/a
- Status:
- Active
- Beds:
- n/a
- Year built:
- 1900
- Baths:
- MLS#:
- 12190636
ADDITIONAL INFORMATION
Investment Opportunity with these well maintained multi units next to NIU campus. 2 units that must be sold together, under one parcel. 501: 6 unit with laundry and parking. 503: recently rehabbed, 3 unit with laundry and parking. Tenants pay all utilities, owner pays landscaping and snow removal. 501 fully leased with long term tenant and 501 turning over 1 unit, others all occupied. Owner has another unit he would consider selling. Turn Key Opportunity, buildings are already managed by local management company.
$129,000
412 Prospect Street DeKalb, IL 60115
- Type:
- Multi-Family
- Sq.Ft.:
- n/a
- Status:
- Active
- Beds:
- 4
- Year built:
- 1910
- Baths:
- 2.00
- MLS#:
- 12191603
ADDITIONAL INFORMATION
2 Unit walk up 5 minutes from NIU. Nice eat in kitchens, newer appliances, updated electric, amazing decks for both units. Cash flow positive in first year or home hack while tenant pays your mortgage!
$384,900
434 Rutland Road DeKalb, IL 60115
- Type:
- Single Family
- Sq.Ft.:
- 2,129
- Status:
- Active
- Beds:
- 4
- Lot size:
- 0.32 Acres
- Baths:
- 2.00
- MLS#:
- 12190860
- Subdivision:
- Bridges Of Rivermist
ADDITIONAL INFORMATION
NEW CONSTRUCTION, BEAUTIFUL SAMUEL MODEL RANCH HOME!! 4 Bedroom 2 Full bath located in a great community of Bridges of Rivermist! Expansive open-concept layout, seamlessly blending the kitchen, dining, and living areas for effortless flow and connectivity. The kitchen features shaker cabinetry, granite countertops, and an island with bar stool seating. Soaring ceilings and abundant natural light create a bright and airy atmosphere, accentuating the spaciousness of the home. Durable luxury vinyl plank flooring in the main living spaces. Completely upgraded throughout with amazing materials, neutral finishes, and a choice of nickel or bronze fixtures! Experience the ultimate in ranch-style living with this exceptional new construction home. With a layout designed for modern lifestyles and entertaining, every day is a celebration of comfort and style. There is still time to choose your interior finishes! The home is to be built 8 months from the contract! Photos are from similar model.
$325,000
1271 Ivy Street DeKalb, IL 60115
- Type:
- Single Family
- Sq.Ft.:
- 2,300
- Status:
- Active
- Beds:
- 4
- Lot size:
- 0.46 Acres
- Year built:
- 1998
- Baths:
- 3.00
- MLS#:
- 12188418
- Subdivision:
- Knolls At Prairie Creek
ADDITIONAL INFORMATION
It feels like HOME. With the perfect blend of warmth and comfort, this property has an inviting atmosphere from the moment you step inside. This home lives large with 2300 sq. feet of open concept living space, 4 bedrooms, 2.1 baths and a 2 car garage. Fresh paint throughout most of the house gives it a bright, clean feel. There is an abundance of windows ensuring natural light floods every room and offers picturesque views from all angles. The kitchen is at the heart of the home featuring professional stainless steel appliances, quartz countertops, an abundance of cabinetry and XL peninsula. The spacious bedrooms provide plenty of room for relaxation, and each has good closet space. The luxurious primary suite acts as a true retreat, complete with a wall of windows, double sinks, and Jacuzzi tub. The 4th bedroom is HUGE and has endless possibilities as playroom, workout room etc. Let your imagination run wild in the unfinished basement - complete with indoor playset/rockwall/slide - it is so COOL! This property continues to WOW buyers with its beautifully manicured lot, expansive stamped concrete patio and mature landscaping. The home is situated in a fantastic neighborhood on a quiet cul-de-sac with a deep lot and tons of privacy. It is a true oasis for entertaining or enjoying peaceful moments with friends and family. Downtown Dekalb is just minutes away and offers a variety of restaurants, shoppes, Farmers Market and festivals. Plus this home is located near local bike paths and numerous parks. The charm and elegance of this beautiful home is felt at every turn. It truly is an impressive, turnkey property has been lovingly maintained for years. Come and make 1271 Ivy Street your new place to call HOME today! Roof 2016, HVAC American Standard 2020, Pella Windows.
$274,900
435 Lucerne Lane DeKalb, IL 60115
- Type:
- Single Family
- Sq.Ft.:
- 1,240
- Status:
- Active
- Beds:
- 3
- Lot size:
- 0.17 Acres
- Year built:
- 1993
- Baths:
- 3.00
- MLS#:
- 12190600
ADDITIONAL INFORMATION
"NewHome" feel could be your new home! NEW SIDING AND NEW FENCE 2024! Offering approximately 2,200 sq. ft. of livable space, including a finished basement equipped with a 4th bedroom, huge 3rd bath, office, and family room. The inviting covered porch with maintenance-free decking welcomes you. Entry gray wood-look vinyl flooring and coat closet open into the spacious living room. The heart of this home presents a fresh light gray wall color, white trim and white paneled doors, new gray-beige carpeting and attractive light fixtures. You will love the new kitchen showcasing clean face white cabinetry, striking countertop, deep stainless-steel sink, high arched flex water faucet, all within a white, gray and black color scheme. The Andersen sliding glass door opens onto the 19'x15' backyard deck featuring built-in seating and views of mature trees - enjoy outdoor living at its finest! The primary bedroom suite presents a 3-blade gray ceiling light fan, walk-in closet, and a spa-like private bathroom that introduces a gorgeous espresso vanity, white quartz-like top, high arched faucet, black-framed mirror, an eye-catching light bar, tub/shower combo and a Bluetooth exhaust fan to play your favorite tunes! Other main-level bedrooms are also equipped with 3-blade gray ceiling light fans and share a linen closet and lovely full bath with gray vanity, white cultured marble top and brushed nickel fixtures. The 1st level laundry center with gas dryer and washer and upper open storage rack is another convenience of this turnkey "like-new" DeKalb home. Wait, there's more! The basement hosts a 26'x17' family room, 14'x12' office, 15'x13' 4th bedroom and a 14'x5' bathroom! Stairway contemporary spot lighting, recessed lighting, exposed black ceiling, new carpeting, newly painted walls, and oiled bronze hardware create wonderful ambiance to this finished lower level. A new egress window and wall-to-wall closet with organizers make up the 4th bedroom. Glass-enclosed corner shower, white vanity, high arched black faucet, and mirror are new and ready for you! Wood double-hung windows and window blinds complete this ranch stunner! Close to I-88 interstate access, schools, and parks, this is an opportunity to love where you live and love your new home!
- Type:
- Single Family
- Sq.Ft.:
- 2,149
- Status:
- Active
- Beds:
- 4
- Year built:
- 1963
- Baths:
- 2.00
- MLS#:
- 12180835
- Subdivision:
- Hillcrest
ADDITIONAL INFORMATION
Welcome home to your 4BR, 2 Bathroom home with 4 levels of living and nothing left to do but move in! The main level welcomes you into the large living/dining room combo with newer LVP flooring and plenty of natural light. The kitchen offers plenty of cabinets and counter space for ample storage and prep space and also features an eat-in area. Upstairs offers 3 generously sized BRs that all boast hardwood floors and a full bathroom. Head down to the first lower level to find another BR and full bathroom along with a large family room with newer floors. Head down one more level to find the sub-basement that is ready to address your additional living and storage needs and includes crawl space access. Enjoy the Fall weather outdoors in your large fenced-in yard that also features a storage shed. So close to shopping, schools, parks/paths, NIU campus, I-88 and so much more!
$179,900
805 Market Street DeKalb, IL 60115
- Type:
- Multi-Family
- Sq.Ft.:
- n/a
- Status:
- Active
- Beds:
- 4
- Year built:
- 1889
- Baths:
- 2.00
- MLS#:
- 12187458
ADDITIONAL INFORMATION
Investment Opportunity Awaits. Charming 2 unit, each with 2 bedrooms, eat in kitchen, living space, 1 spacious bath and in unit laundry area. All appliances stay. Bottom unit has been refreshed and renewed and is move in ready. Top unit has long time tenant. 2 car detached garage and off street parking too. Tour this property today! Agent related to seller.
$205,000
805 N 11th Street DeKalb, IL 60115
- Type:
- Single Family
- Sq.Ft.:
- 1,225
- Status:
- Active
- Beds:
- 3
- Year built:
- 1917
- Baths:
- 3.00
- MLS#:
- 12190528
ADDITIONAL INFORMATION
Welcome home to this Sears Craftsman American four square! Gorgeous original woodworking including built in secretariats, crown moldings, hardwood flooring on both levels and under kitchen flooring, 3 Bedrooms, 2 full baths and a half bath. Upstairs bath has a large storage closet with built in dressers (8FTX5FT), basement also has two large storage units (10FTX6FT). Attic space and basement (higher ceiling) could both be finished into more rooms/space. Swing on the (22FTX7FT) front porch, imagine enjoying the seasons! Eat dinner on the back porch of the fully fenced in (50FTX150FT) yard including a gate closure for driveway to keep pets and kids safe. Awesome finished heated 2 car garage with newer metal roof for projects!!! Roof, electrical and plumbing have been redone in the last 10 yrs. All appliances and drapes stay, and includes shed in back also. Walk to Liberty park, Little John elementary and Flamingo's restaurant!!! Sellers prefer to sell AS-IS.
$375,000
802 S 4th Street DeKalb, IL 60115
- Type:
- Land
- Sq.Ft.:
- n/a
- Status:
- Active
- Beds:
- n/a
- Lot size:
- 0.45 Acres
- Baths:
- MLS#:
- 12188749
ADDITIONAL INFORMATION
Presenting 802 S 4th St, a prime corner lot at the bustling intersection of S 4th St & E Taylor St. Boasting a high daily traffic count of 16,000 cars, this property offers incredible visibility and accessibility. The building and parking lot are both impeccably maintained, with the potential to bring your business idea to life effortlessly. Formerly a convenience store, the space has endless possibilities - from a new convenience store or butcher shop to a trendy retail store, professional office, or even an eatery with the added perk of a potential drive-thru option. With 18 convenient parking spots and an illuminated sign already in place, this location is ready to help your business thrive.
$269,000
220 College Avenue DeKalb, IL 60115
- Type:
- Single Family
- Sq.Ft.:
- 3,446
- Status:
- Active
- Beds:
- 7
- Lot size:
- 0.17 Acres
- Year built:
- 1903
- Baths:
- 3.00
- MLS#:
- 12188284
ADDITIONAL INFORMATION
Don't miss this unique property featuring SEVEN bedrooms and three full bathrooms! With very close proximity to NIU, this would make an awesome income-producing property. This could also be a great single family home for anyone with a large family or a multi-generational living situation. This home was a boarding house for Northwestern Medicine, so it is up to code with emergency exits, fire doors & sprinklers, and handicap accessibility, and all bedrooms on the 2nd & 3rd floor are individually numbered. 220 College is a charming Victorian home with a wraparound porch. Upon entering the family room, you'll notice the gorgeous original woodwork in the staircase and built-in bench. The family room also showcases a beautiful fireplace. Adjoining the family room is the parlor, which has double doors leading to the formal dining room. The dining room features a gorgeous built-in hutch, and has a closet, so it could function as an EIGHTH bedroom if you need more space. Large kitchen with room for a small table. A first-floor bedroom and a full bath complete the main level. Upstairs, the second level of the home has 4 bedrooms (201, 202, 203, & 204), which share access to a full hall bath with two separate showers! Bedroom #204 has an emergency exit to the flat roof over the addition. The third level of the home features the 6th and 7th bedrooms (301 & 302), and a full hall bath. Bedroom #302 exits to an exterior staircase at the back of the home. The unfinished basement has plenty of additional space, with room for storage plus the laundry room and a utility room. The shared parking lot includes 4 parking spaces, one of which is a handicap accessible space with access to the wheelchair ramp for entry. Great location, between NIU's campus and downtown Dekalb. The property is being sold AS-IS. Don't miss this rare opportunity!
$228,500
1425 Hulmes Drive DeKalb, IL 60115
- Type:
- Single Family
- Sq.Ft.:
- 1,150
- Status:
- Active
- Beds:
- 3
- Year built:
- 1961
- Baths:
- 1.00
- MLS#:
- 12187862
ADDITIONAL INFORMATION
Welcome to ranch style living with all access on one level! Three bedrooms, one full bathroom with open concept living, dining/kitchen, plus additional family room with vaulted ceilings and wood burning fireplace. Attached 1.5 car garage with oversized concrete driveway. Perfectly situated in the middle of town with easy access to I88 (less than 4 miles), shopping, dining, Northwestern Medicine facilities, Hopkins Park and more! Beautifully landscaped, full privacy-fenced backyard with one of a kind two-story barn / workshop with second floor balcony (new roof 2017) PLUS a potting shed! New improvements include large deck (2021), siding/windows/soffits/gutters/fascia (2018), kitchen cabinets/counters/flooring (2021), encapsulated crawl space (2021), leaf filter with life warranty added to gutters (2023), new tub/surround via BathFitters (2019), water heater (2020), front deck with gate (2019) and all newer appliances. Don't miss out on this well maintained home in an established neighborhood!
- Type:
- Single Family
- Sq.Ft.:
- 2,156
- Status:
- Active
- Beds:
- 4
- Year built:
- 2005
- Baths:
- 4.00
- MLS#:
- 12187789
- Subdivision:
- Heatherstone
ADDITIONAL INFORMATION
Very spacious, Goldenrod model home is the only one you will find in Heatherstone. This home has all the space you are looking for. An abundance of natural light coming from all the windows. Formal Dining room, kitchen with Breakfast Bay. Large Family room with vaulted ceilings overlooking kitchen area. Fenced in back yard, swing set will stay. Full finished basement for all your entertaining. Can use some TLC. Seller accommodate a quick closing. Minutes schools, NIU, hospital and Dog park.
$152,000
1533 Oakwood Avenue DeKalb, IL 60115
- Type:
- Single Family
- Sq.Ft.:
- 720
- Status:
- Active
- Beds:
- 2
- Lot size:
- 0.14 Acres
- Year built:
- 1958
- Baths:
- 1.00
- MLS#:
- 12186761
ADDITIONAL INFORMATION
Discover the charm of this delightful 2-bedroom, 1-bath ranch home, where gleaming original hardwood flooring grace the spacious living room, enhanced by a large picture window that floods the space with natural light. The eat-in kitchen boasts plenty of cabinet and counter space. Convenient main-level laundry adds to the ease of everyday living. Two generous sized bedrooms and a full bath with soaking tub complete the space. Oversized one car garage with service door. Nestled in a prime location, you'll enjoy the convenience of nearby shopping and a variety of restaurants, along with easy access to major highways for effortless commuting. This home beautifully combines comfort and accessibility. Don't miss your chance to make this inviting ranch your own!
$164,000
903 N 13th Street DeKalb, IL 60115
- Type:
- Single Family
- Sq.Ft.:
- n/a
- Status:
- Active
- Beds:
- 2
- Lot size:
- 0.16 Acres
- Baths:
- 1.00
- MLS#:
- 12186688
ADDITIONAL INFORMATION
Welcome home to an opportunity for a great starter home or investment property! This spacious one level ranch welcomes you to the perfect blend of space and classic appeal in an excellent location! Step inside to discover a large living room, spacious dining area, updated kitchen, two generous sized bedrooms and an updated bathroom. The beautiful backyard is perfect for outdoor activities, gardening or simply enjoying and soaking up the sun! Located in a peaceful neighborhood, easy access to schools, parks, shopping centers, major commuter routes, and everyday convenience.
$318,500
214 Mattek Court DeKalb, IL 60115
- Type:
- Single Family
- Sq.Ft.:
- 2,208
- Status:
- Active
- Beds:
- 4
- Lot size:
- 0.22 Acres
- Year built:
- 1990
- Baths:
- 3.00
- MLS#:
- 12166556
ADDITIONAL INFORMATION
AMAZING, 2-STORY BRICK HOME!!! This home has so much to offer! Tastefully updated 4 BR, 2.5 BATH home located in a quiet cul-de-sac! Fantastic flow from the kitchen to the family room which features a gas fireplace! The two-story foyer gives that grand entry feel! Three bedrooms are located on the second level! Huge primary suite! The fourth bedroom is located on the main level which can also be used as an office or den! Partially finished basement offering extra living space and tons of additional storage! Enjoy your summer nights utilizing your huge deck while entertaining and grilling out! Nothing to do but move right in! Hurry and schedule your showing today! Don't forget to check out the 3D tour!
$245,000
703 Normal Road DeKalb, IL 60115
ADDITIONAL INFORMATION
Welcome to this delightful 4-bedroom, 2-bath, two-story home, perfect for those seeking character, space, and functionality. Set on a generous lot, this home features an inviting front porch and an extra-long driveway leading to an oversized 2.5-car garage with ample room for storage or projects. Step inside to find beautiful woodwork and moldings throughout, complemented by built-ins that add timeless charm. The first floor offers a cozy living room, an elegant dining room, and a spacious family room with a wood-burning stove. The kitchen is designed for both style and functionality, with abundant cabinets and an island that's ideal for entertaining. The primary bedroom is conveniently located on the main level and includes an ensuite for added comfort. Upstairs, you'll find three additional bedrooms, each with walk-in closets, plus a full bath. The unfinished basement provides endless possibilities for customization or extra storage. Outside, enjoy relaxing or entertaining on the rear deck, which overlooks a large, fenced yard surrounded by mature trees for privacy and tranquility. There's a separate outbuilding with electricity-perfect for a home office, studio, or workshop. This home combines the warmth of vintage details with modern conveniences, offering the perfect blend of style, space, and potential. Don't miss this opportunity to make it yours!
$289,000
200 Forsythe Lane DeKalb, IL 60115
- Type:
- Single Family
- Sq.Ft.:
- 2,100
- Status:
- Active
- Beds:
- 4
- Lot size:
- 0.45 Acres
- Year built:
- 1965
- Baths:
- 2.00
- MLS#:
- 12131404
ADDITIONAL INFORMATION
This 1965 rambling Mid Century modern ranch home offers 4 bedrooms, 2 baths, and spans over 2000 sq. ft. Upon entering through the inviting double doors, you're welcomed by an open floor plan featuring a large living room, dining room, and a cozy family room. The eat in kitchen is perfect for casual meals, while the warm family room, anchored by a stacked stone wood-burning fireplace with hearth exudes timeless beauty. The home retains its original character with vintage bathrooms (main hall bath features laundry chute), and some hardwood flooring. The spacious bedrooms offer comfort and versatility. Fourth bedroom offers washer/dryer hook up in closet. Outside, a screened porch overlooks a generous .045 acre fenced yard ideal for relaxing or entertaining. The full unfinished basement provides plenty of potential for future customization. Easy access to downtown, NIU and I-88. Property being sold AS IS. * ONLY window treatments in kitchen and white sheers stay.
ADDITIONAL INFORMATION
Prime piece of land on busy 1st street ideal for car parking or storage building. Can be sold together with 711 N 1st Street retail with large parking lot and/or 725 N 1st Street office which has large parking lot perfectly suited for car lot.


© 2024 Midwest Real Estate Data LLC. All rights reserved. Listings courtesy of MRED MLS as distributed by MLS GRID, based on information submitted to the MLS GRID as of {{last updated}}.. All data is obtained from various sources and may not have been verified by broker or MLS GRID. Supplied Open House Information is subject to change without notice. All information should be independently reviewed and verified for accuracy. Properties may or may not be listed by the office/agent presenting the information. The Digital Millennium Copyright Act of 1998, 17 U.S.C. § 512 (the “DMCA”) provides recourse for copyright owners who believe that material appearing on the Internet infringes their rights under U.S. copyright law. If you believe in good faith that any content or material made available in connection with our website or services infringes your copyright, you (or your agent) may send us a notice requesting that the content or material be removed, or access to it blocked. Notices must be sent in writing by email to [email protected]. The DMCA requires that your notice of alleged copyright infringement include the following information: (1) description of the copyrighted work that is the subject of claimed infringement; (2) description of the alleged infringing content and information sufficient to permit us to locate the content; (3) contact information for you, including your address, telephone number and email address; (4) a statement by you that you have a good faith belief that the content in the manner complained of is not authorized by the copyright owner, or its agent, or by the operation of any law; (5) a statement by you, signed under penalty of perjury, that the information in the notification is accurate and that you have the authority to enforce the copyrights that are claimed to be infringed; and (6) a physical or electronic signature of the copyright owner or a person authorized to act on the copyright owner’s behalf. Failure to include all of the above information may result in the delay of the processing of your complaint.
Dekalb Real Estate
The median home value in Dekalb, IL is $239,900. This is higher than the county median home value of $225,800. The national median home value is $338,100. The average price of homes sold in Dekalb, IL is $239,900. Approximately 37.4% of Dekalb homes are owned, compared to 56.25% rented, while 6.35% are vacant. Dekalb real estate listings include condos, townhomes, and single family homes for sale. Commercial properties are also available. If you see a property you’re interested in, contact a Dekalb real estate agent to arrange a tour today!
Dekalb, Illinois has a population of 41,083. Dekalb is less family-centric than the surrounding county with 26.66% of the households containing married families with children. The county average for households married with children is 31.37%.
The median household income in Dekalb, Illinois is $45,591. The median household income for the surrounding county is $64,019 compared to the national median of $69,021. The median age of people living in Dekalb is 25.1 years.
Dekalb Weather
The average high temperature in July is 82.6 degrees, with an average low temperature in January of 12.2 degrees. The average rainfall is approximately 37.2 inches per year, with 28.6 inches of snow per year.
